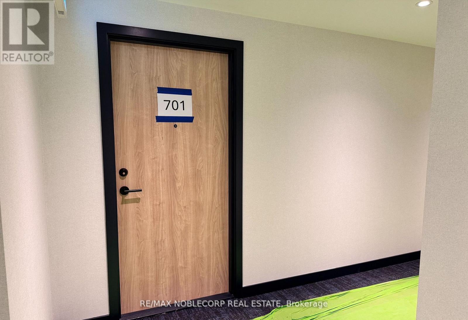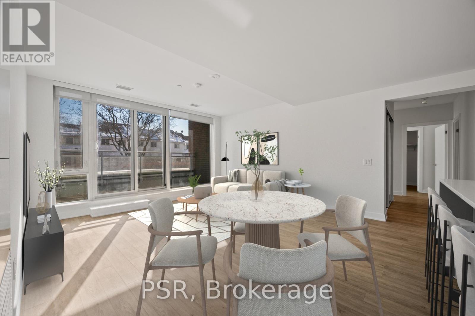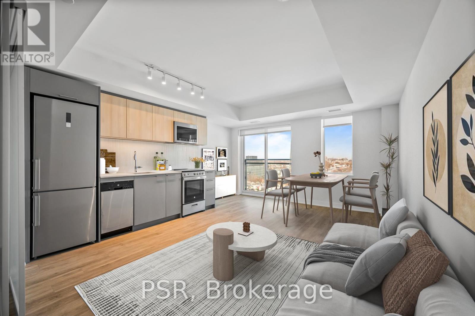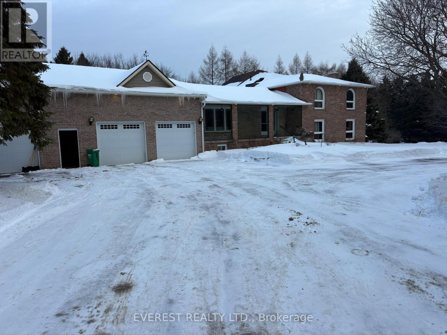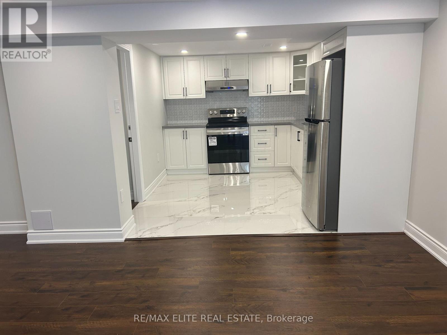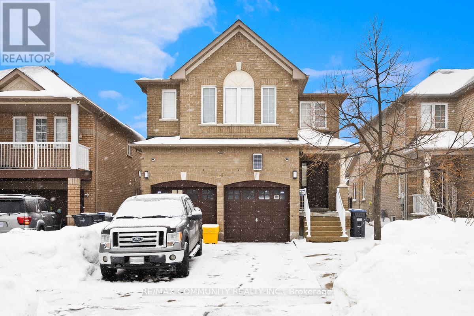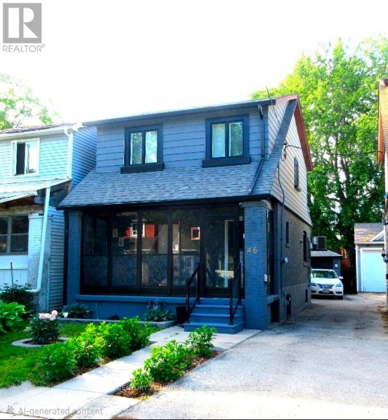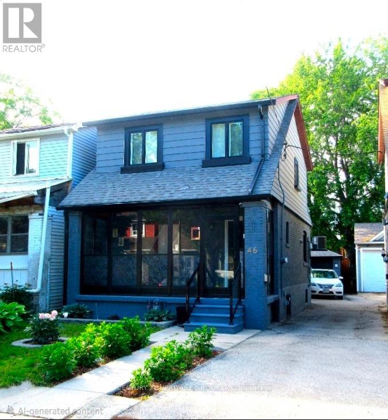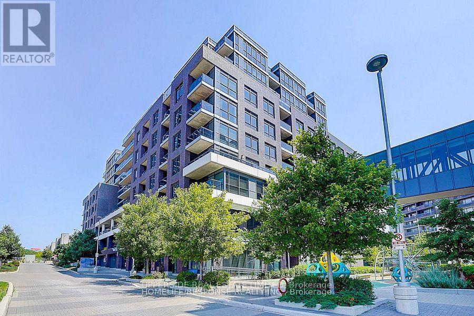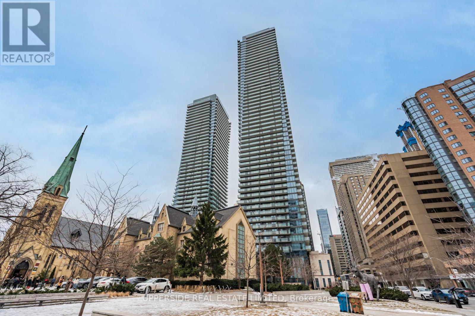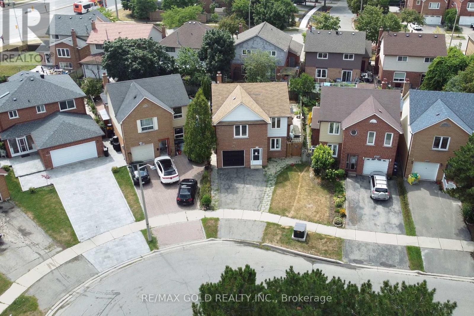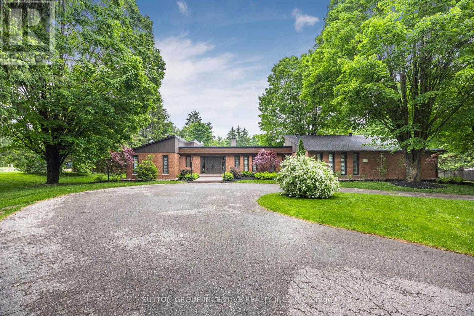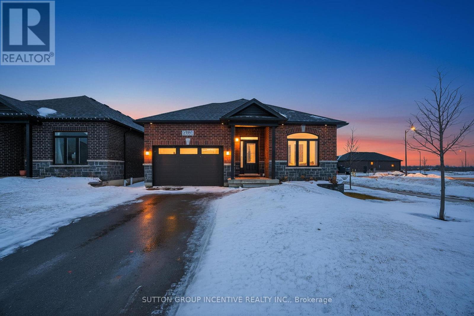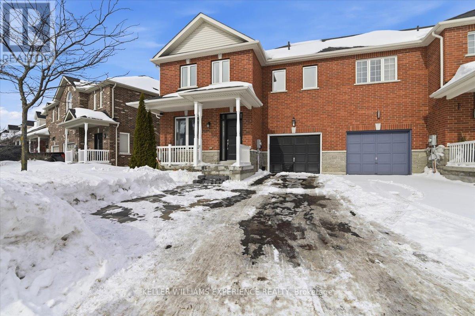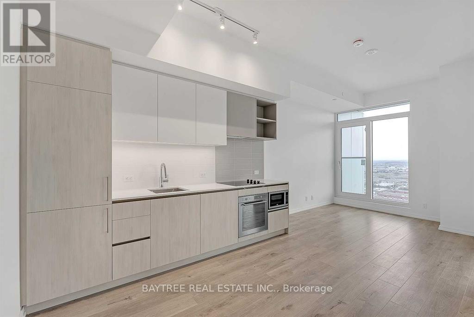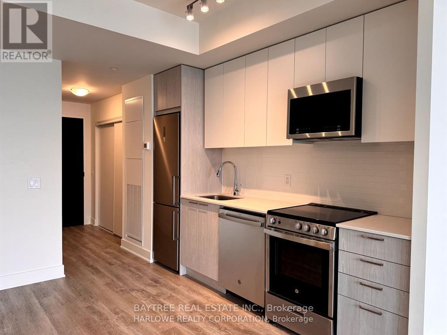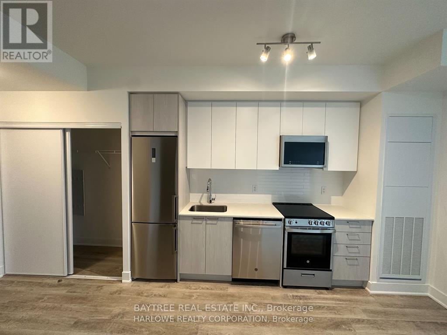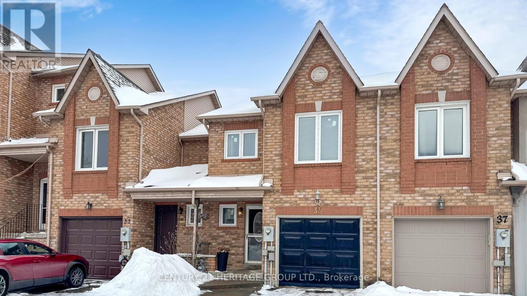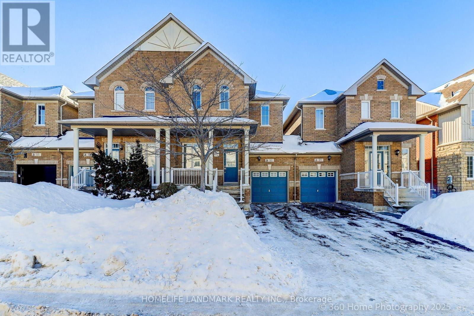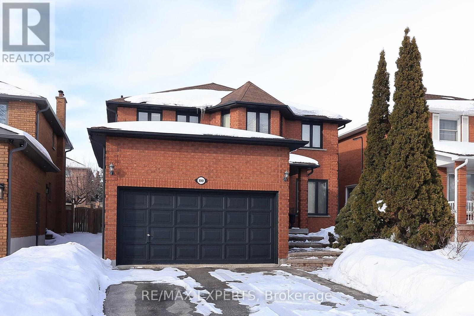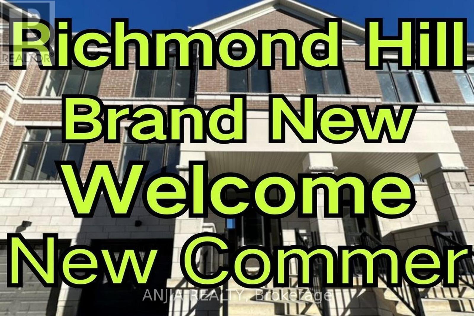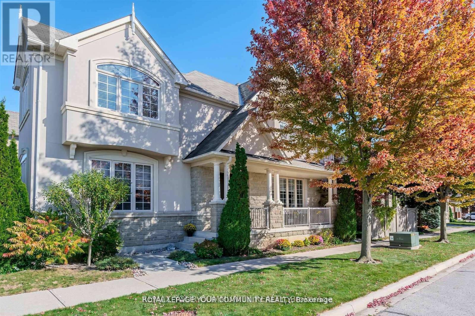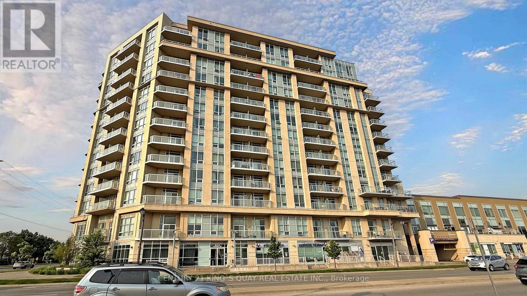701 - 801 The Queensway
Toronto, Ontario
Welcome to Unit 701 at Curio Condos on The Queensway! This bright and modern 2 bed, 2 bath suite offers the perfect blend of style, comfort and convenience - and it's available for immediate move-in. Enjoy an open-concept living area with floor-to-ceiling windows, a sleek kitchen featuring stainless-steel appliances, premium counters and ample storage. The primary bedroom offers a generous closet, a private 3-piece ensuite and its own terrace - perfect for morning coffee or unwinding at sunset. The second bedroom includes a full closet and is ideal for family use, guests or a home office. The laundry area is thoughtfully designed with a washer, dryer and additional storage space adding functionality to the layout. Carpet-free throughout, with parking included, this suite's move-in ready and designed for modern living. Located at 801 The Queensway, you'll enjoy easy access to TTC transit, Sherway Gardens, the Gardiner Expressway and Humber Bay waterfront trails, surrounded by local cafes, restaurants and everyday conveniences. (id:61852)
RE/MAX Noblecorp Real Estate
221 - 299 Campbell Avenue
Toronto, Ontario
Welcome to The Campbell - A modern purpose-built rental in the Junction Triangle offering future residents a design-forward living experience. This three-bedroom suite features two full bathrooms plus a powder room, with an efficient layout spanning 1313 sq ft and complemented by a private balcony. The primary bedroom includes a walk-in closet and an ensuite with double vanity, while the second bedroom also offers a walk-in closet. Top-Notch Modern Building Amenities Which Include: State-Of-The-Art Fitness Facilities, 3rd Floor Terrace w/ BBQ's, Rooftop Terrace with BBQ's & Garden Beds, 2 Lounges, Party Room, Co-Working Space & In-House Pet Spa. Whether you are staying in or stepping out, Your Future Home Is Located Steps Away From TTC, Parks, Local Shops & Restaurants that are all part of this vibrant community! (id:61852)
Psr
1007 - 299 Campbell Avenue
Toronto, Ontario
Welcome to The Campbell - a modern purpose-built rental in the Junction Triangle offering future residents a design-forward living experience. Discover the perfect 1-bedroom suite that features a thoughtful layout with north views that fill the space with natural light. Additional highlights include vinyl flooring throughout. Top-notch modern building amenities which include: state-of-the-art fitness facilities, 3rd floor terrace w/ BBQs, rooftop terrace with BBQs & garden beds, 2 lounges, party room, co-working space & in-house pet spa. Whether you are staying in or stepping out, your future home is located steps away from TTC, parks, local shops & restaurants that are all part of this vibrant community! (id:61852)
Psr
27 Birchview Drive
Caledon, Ontario
Experience luxury living in this stunning main-level lease at 27 Birchview Drive. From the moment you arrive, the double-door entrance and grand foyer set a sophisticated tone for this remarkable home. Designed for those who appreciate fine finishes and an effortless layout, this level offers a perfect blend of comfort and elegance. Modern Chef's Kitchen: Features high-end stainless steel appliances and a layout perfect for both daily living and hosting. Elegant Finishes: Enjoy rich hardwood floors, contemporary portlights, and expansive windows that flood the entire level with natural light. Primary Suite Retreat: A true sanctuary featuring Juliet balconies and a spa-like ensuite bath, complete with a standalone soaking tub and a heated towel warmer for ultimate relaxation. Big size Sun-baht room in back. All room are fully Furnished , Four-Season Garage: The infloor-heated garage provides a pristine, warm environment for your vehicles or a comfortable hobby space during the winter months. Outdoor Lifestyle: Step out to the covered porch to enjoy the outdoor pizza oven-a fantastic amenity for alfresco dining. Basement is also available for lease. The lease amount is not included, Utilities 60% of the property. Please use Garage door to enter the property. (id:61852)
Everest Realty Ltd.
Bsmt - 5631 River Grove Avenue
Mississauga, Ontario
enjoy this newly professionally renovated apartment, fairly new appliances, baths, floors, ensuite laundry, not shared in this wonderful location with separate entrance. Walk to public or separate primary schools, community centre, great shopping. Minutes to highways. 2 parking spots available for tenant use.Tenant will be responsible for keeping the front porch area clean and drain clog free of the separate entrance. Tenant pays 30 % of utilities on presentation of bill from landlord, must have tenant liability insurance. Detailed credit report with score from Equifax,most recent job letter, latest 3 pay stubs, previous landlord references, ID's. one parking in garage, 2nd tandem on driveway. Tenant shovels path to apartment. (id:61852)
RE/MAX Elite Real Estate
Basement Unit - 64 Fallstar Crescent
Brampton, Ontario
Beautiful LEGAL BASEMENT APARTMENT for Lease in Brampton! This CLEAN, MODERN, BRIGHT, AND SPACIOUS Suite Offers a SEPARATE PRIVATE ENTRANCE for Added Privacy and Comfort. Featuring 2 WELL-SIZED BEDROOMS, a 4-Piece Bathroom, and Durable VINYL FLOORING THROUGHOUT, This Home is Designed for EASY LIVING. The Modern Kitchen is Equipped with STAINLESS STEEL APPLIANCES and Flows Seamlessly Into an OPEN CONCEPT Living Area, Creating a Welcoming Space to Relax. IDEAL FOR PROFESSIONALS OR SMALL FAMILIES Seeking a MOVE-IN-READY RENTAL.40% Utilities. Don't Miss This Fantastic Opportunity. (id:61852)
RE/MAX Community Realty Inc.
1207 - 2269 Lakeshore Boulevard W
Toronto, Ontario
Renovated Kitchen with Brand new Quartz Counter Top., New push & close cabinet doors. Large Bedroom With A Double Closet And French Doors Leading To The Den which can be used for kids bedroom or office. Condo Fees Includes All Your Utilities (Heat, Hydro, Water, basic internet ,basic cable) .2 Car parking (Tandem).Over 900 Sq feet Condominium, it's a community With World Class Amenities like Fitness Facilities, Tennis/ Squash, Swimming pool, Party Hall, BBQ Place, Library. Panoramic Views from the unit. Overlooking The Lake & City In Fantastic Marina Del Ray Community. Just Steps To Marinas, Path And Trails And Only 10 Minutes To Downtown. Amazing view from Penthouse on 34th floor(common element) Open Concept Living/Dining Area With Wall To Wall Windows Allowing For An Abundance Of Natural Light. (id:61852)
Century 21 Legacy Ltd.
46 Mahoney Avenue
Toronto, Ontario
Experience ultimate convenience and luxury in this immaculate, move-in-ready home, featuring over $200,000 in recent premium upgrades.Transit & Connectivity Highlights:Line 5 Eglinton LRT is NOW OPEN! Be among the first to enjoy Toronto's newest transit line.Prime Location: Just a short, 10-minute walk to the Mount Dennis Station, providing rapid access across the city.Unbeatable Commute: Seamless connections to the TTC, GO Transit (Kitchener Line), and the UP Express for a direct 15-minute ride to Union Station or Pearson Airport.Interior & Exterior Excellence: Every square inch of this stunning home has been thoughtfully improved with European handcrafted trim and detailed workmanship.Luxury Finishes: Open-concept layout featuring porcelain and hardwood flooring, extra-tall baseboards, crown moulding, and modern potlights throughout.Chef's Kitchen: Elegant quartz countertops and high-end stainless steel appliances.Outdoor Oasis: A newly built back porch overlooking a professionally landscaped yard-perfect for relaxing or entertaining.Parking & Convenience:Parking for 4 Cars: Spacious driveway and garage provide ample parking for up to 4 vehicles, a rare find in the area!Close to Everything: Steps away from schools, shopping, hospitals, and parks.Don't miss out on owning a piece of Toronto's most exciting transit-oriented community. This home is truly one-of-a-kind! (id:61852)
Century 21 Heritage Group Ltd.
46 Mahoney Avenue
Toronto, Ontario
New Renovation & Transit Hub - Be the First to Live Here!Be the very first resident to enjoy this newly remodeled, modern unit! Perfectly located for commuters, this home is just a 10-minute walk to the brand-new Mount Dennis LRT Station (Line 5), which officially opened on February 8, 2026.Key Features:First Occupancy After Renovation: Everything is brand new and waiting for you! The entire unit has been refreshed with neutral white paint, modern trim, and stylish pot lights.Contemporary Kitchen & Living: Features easy-to-clean tile flooring and bright recessed lighting, creating a spacious and airy atmosphere.Versatile Bonus Space: Includes a unique, dedicated raised wooden platform-perfect for a cozy bedroom setup or a quiet, professional work-from-home office.Ample Storage: Large, double-door sliding closets provide excellent storage for all your personal belongings.All-Inclusive Living: Peace of mind with all utilities included (Hydro, Gas, and Water)!Unbeatable Connectivity:10-Minute Walk to Mount Dennis Station: Access the newly launched Line 5 Eglinton LRT, GO Transit (Kitchener Line), and the UP Express for a fast 15-minute ride to Union or Pearson Airport. TTC Bus Routes: Steps away from multiple TTC routes for easy local travel.Convenience: Close to schools, shopping, groceries, and major amenities.Parking: Street parking is conveniently available through the City of Toronto.Don't miss the chance to live in a fresh, modern space with the city's newest transit line right at your doorstep! (id:61852)
Century 21 Heritage Group Ltd.
731 - 26 Gibbs Road
Toronto, Ontario
Beautiful 1 Bedroom unit with Rare 275sqft (approx.) Terrace West Facing Unit. Great views located at The Luxurious Park Terraces At Valhalla Town Square. Very well maintained modern kitchen, with underground parking. Great location close to everything, Hwy 427, Hwy 401, QEW, Go Station, Shopping, Transit. Building Amenities include Security, Gym, Games Room, Outdoor Infinity Pool, Party Room with Outdoor Space. Amazing building and location. (id:61852)
Upperside Real Estate Limited
608 - 65 St. Mary Street
Toronto, Ontario
Luxury Living in the Heart of Downtown! Iconic U Condo! 1B+Den, which can double as a second bedroom! Featuring 9 ceilings, a designer kitchen with integrated premium appliances, an oversized kitchen island, quartz countertops, a large balcony, and floor-to-ceiling windows. This immaculate unit offers a stylish and practical layout! Exceptional Location ,Located adjacent to the University of Toronto in the heart of downtown Toronto! Steps to Yorkville, Bloor St., luxury shops, and renowned restaurants. Just a short walk to two subway lines! The building also boasts 24-hour concierge service, an exercise room, a rooftop deck garden, and more. Enjoy a total of 4,500 sq. ft. of amenities! (id:61852)
Upperside Real Estate Limited
4032 Teakwood Drive
Mississauga, Ontario
Spacious 5-Level Back Split Home in Prime Creditview Discover this exceptional detached 5-level back split home nestled in the mature and highly desirable Creditview area. The main floor showcases a bright, modern kitchen featuring custom cabinetry, stylish backsplash, pot lighting, and quality tile flooring that seamlessly flows into the dining room, which provides direct access to the backyard deck for outdoor entertaining. The front of the home offers a cozy, versatile room that can serve as a study, library, or formal dining area according to your needs. The thoughtfully designed levels include a lower level with a spacious family room enhanced by oversized windows that flood the space with natural light, while the upper level provides a welcoming living area perfect for family gatherings. The primary bedroom suite is a true retreat, complete with a 4-piece ensuite bathroom and generous walk-in closet, while two additional bedrooms feature individual closets and attractive laminate flooring. Adding exceptional value, the basement includes a separate entrance and functions as a self-contained unit with one bedroom, a full 4-piece bathroom, and complete kitchen facilities. This prime location places you just steps away from Square One Mall, with convenient access to public transit, GO stations, diverse restaurants, and numerous entertainment venues, making it an ideal choice for those seeking both comfort and connectivity in one of Mississauga's most sought-after neighborhoods. (id:61852)
RE/MAX Gold Realty Inc.
214 Hickory Lane
Barrie, Ontario
One of a kind luxury private estate nestled in the heart of Barrie on just under 3 acres backing onto Environmental Protected land & Hewitt's creek! Custom built quality home with 5300 square feet of living space with premium finishes, floor to ceiling windows and a open concept layout allowing endless natural light in. Gourmet chef's kitchen featuring 2 oversized islands and custom cabinetry that's perfect for entertaining. Step outside from the walkout basement to your backyard oasis where a beautiful designed in ground heated salt water pool is surrounded by great views, trees, green space, and a spacious patio area. Perfect for summer gatherings for friends and family or peaceful mornings, this outdoor space is the ultimate escape. You can have the experience of Muskoka without the long drive! Near all major amenities including the hospital, great shopping, restaurants, quality schools, parks & 400 highway. Steps to trails leading to Kempenfelt Bay! Don't miss this opportunity to own this 200' x 603' property nestled on a quiet court on one of Barrie's largest & most beautiful lots! (id:61852)
Sutton Group Incentive Realty Inc.
123 Ritchie Crescent
Springwater, Ontario
SHOW LIKE A MODEL! OVER 1500 SQUARE FEET ON THE MAIL LEVEL WITH OVER $85000 IN UPGRADES! 3 YEAR OLD SHOWPIECE, 3 BEDROOMS, 3 BATHS, 9' CEILINGS ON BOTH LEVELS, HARDWOOD, FULL HEIGHT KITCHEN CABINETS, QUARTZ COUNTERS ON ALL SURFACES, UPGRADED TILE IN ALL BATHROOMS, OVERSIZED PRIMARY ENSUITE & WALK IN CLOSET,ENTERTAINMENT CENTER, BASEMENT PARTIALLY FINISHED WITH 3RD BEDROOM AND 4 PIECE BATH, ALL HIGH END SMART APPLIANCES, HARDWOOD STAIRCASE,FIREPLACE,A/C, EXTRA WIDE PAVED DRIVEWAY, OVERSIZED WINDOWS IN THE BASEMENT,COLD ROOM,INTERIOR/EXTERIOR POT LIGHTS,LANDSCAPED WITH FENCED YARD, +++ QUALITY HOME WITH HIGH END FINISHES,MOVE IN READY!! (id:61852)
Sutton Group Incentive Realty Inc.
3 Bud Doucette Court
Uxbridge, Ontario
Welcome to this beautifully maintained semi-detached home offering 1,986 sq ft of bright, functional living space on a family-friendly court. Enjoy a covered front porch, classic solid brick exterior, and convenient access to parks, Bonner Fields, and schools all within walking distance. The front door and windows were updated just 3 years ago, and both front and backyard landscaping have been thoughtfully completed. Inside, the main floor features 9-foot ceilings, hardwood flooring, and large windows that flood the space with natural light. The open-concept living and dining area flows seamlessly into the kitchen and breakfast space, highlighted with pot lights, and walkout access to the backyard - perfect for everyday living and entertaining. A powder room and direct access to the single-car garage with automatic door opener add extra convenience. Upstairs, the spacious principal bedroom boasts crown molding, a walk-in closet, and a luxurious 4-piece ensuite with, soaker tub, and separate glass shower. Three additional generously sized bedrooms, each with large windows and ample closet space, share a 4-piece bathroom. A second-floor laundry room adds practical convenience. The unfinished lower level offers excellent potential, with high ceilings and a rough-in for a full bathroom - ideal for a recreation room, guest suite, or additional living space. With parking for three vehicles between the garage and driveway, modern updates, and a sought-after location, this home is ready to welcome its next family. (id:61852)
Keller Williams Experience Realty
2701 - 1000 Portage Parkway
Vaughan, Ontario
**Internet included** Welcome to Transit City 4 - Elevated Living in Vaughan Metropolitan Centre!Introducing Transit City 4, a stunning residential tower at the heart of the rapidly growing Vaughan Metropolitan Centre. With direct access to the new subway station, this address is ideal for commuters and urban professionals seeking seamless connectivity.Designed by award-winning architectural firm Diamond Schmitt, the building showcases sleek modern design and refined craftsmanship. Each suite features spacious open-concept living areas, high-end finishes, and top-of-the-line appliances, delivering both style and functionality.Located steps from Vaughan's best shopping, dining, and entertainment, everything you need is within easy reach.Amenity spaces will include:Full indoor running track State-of-the-art cardio zone Dedicated yoga studios Half basketball court Squash court Rooftop pool with parkside views and luxury cabanasExpansive co-working spacesHermes-furnished lobby 24-hour concierge service adding exceptional value and convenience.Experience modern luxury, connectivity, and lifestyle all in one iconic address. Book your visit today! (id:61852)
Baytree Real Estate Inc.
1402 - 185 Deerfield Road
Newmarket, Ontario
Welcome to The Davis by Rose Corp - Modern Living in the Heart of Newmarket!Ideally located just steps to public transit, shopping, restaurants, schools, parks, and more, this residence offers exceptional convenience in one of Newmarket's most desirable communities.This 1-bedroom, 1-bath suite features a bright east-facing exposure and a private balcony, providing plenty of natural morning light. The functional layout is thoughtfully designed for comfortable everyday living. Parking is included, and internet is also included, adding extra value and convenience.Building amenities include:Guest suite Party room Kids' play room / Rooftop terrace / Pet spa / Visitor parking And more An excellent opportunity to enjoy stylish, low-maintenance condo living with added inclusions in a well-connected neighbourhood. (id:61852)
Baytree Real Estate Inc.
313 - 185 Deerfield Road
Newmarket, Ontario
Welcome to The Davis by Rose Corp - Modern Living in the Heart of Newmarket!Perfectly situated just steps to public transit, shopping, restaurants, schools, parks, and more, this well-connected address offers everyday convenience in a growing and vibrant community.This north-facing 1-bedroom + den suite offers 597 sqft of thoughtfully designed living space, featuring a functional layout, private balcony, and plenty of natural light. The den provides excellent flexibility for a home office or additional living space. Parking is included for added convenience.Building amenities include:Guest suiteParty roomKids' play roomRooftop terrace Pet spa Visitor parking And more An excellent opportunity to enjoy comfortable, modern condo living in one of Newmarket's most desirable locations. (id:61852)
Baytree Real Estate Inc.
35 Kelso Crescent
Vaughan, Ontario
" La Dolce Vita" Well-maintained and thoughtfully upgraded freehold townhouse in the heart of Maple, offering exceptional value in a family-friendly community. This bright, south-facing home features a traditional two-story layout with a fully finished basement, 3 Bedrooms, and 4 bathrooms. The open concept main floor includes a custom kitchen with extended-depth (16") cabinetry for added storage, a full-height quartz backsplash, and a double waterfall quartz island. Stainless steel appliances, integrated millwork, and spotlighting add both style and functionality. Wide-plank hardwood floors throughout, creating a clean, cohesive look. The living and dining area is highlighted by a handcrafted brick feature wall. The Primary bedroom includes an in-unit closet and a private 3-piece en-suite. Enjoy a well-maintained backyard and mature landscaping. The finished basement provides additional flexible living space. Conventionally located near a park, high-ranking schools, shopping, community center, Maple GO Station, and Hwy 400. DONT MISS IT! Offers anytime. (id:61852)
Century 21 Heritage Group Ltd.
51 Lebovic Drive
Richmond Hill, Ontario
Amazing Spacious 1904 Sf Townhome. Freshly Painted. Hardwood Floor on Main & Laminate on 2nd Flr. 9' Main Floor Ceiling. New Stainless Steel Kitchen Appliances, New Quartz Countertop. South Facing Sun-Filled Family Room W/Fireplace. Large Master Br W/4pc Ensuite & W/I Closet. 2nd Fl Laundry for Convenience. Fenced Yard, No Walkway.Walk Distance To Yonge St.Yrt, Schools, Stores, Community Centre, Parks&Ravines. Close To Bond/Wilcox/Philips Lake. (id:61852)
Homelife Landmark Realty Inc.
100 Nimbus Place
Vaughan, Ontario
Great opportunity to own this spacious four-bedroom home in the highly desirable East Woodbridge community. This property features a standout, spacious floor plan. The second-level sitting room is combined with the primary bedroom, which includes an oversized layout and a four-piece ensuite. Parquet floors run throughout the home. With two kitchens and a finished basement featuring a walk-up separate entrance, this property offers many possibilities. (id:61852)
RE/MAX Experts
33 Millman Lane
Richmond Hill, Ontario
Brand New Never Lived In 4 Bedroom Townhouse In Ivylea Community located At Leslie St & 19th Ave. Back to Ravin wonderful view! Two car parking w/direct access to ground floor. , Open Concept Main Floor With wood flooring Throughout, Oak Staircase, Kitchen W/ Quartz Countertop & Island, Walk-Out to backyard on ground floor, Just Minutes To Richmond Green High School, Highway 404, Public Transit, Parks, Costco, Major Plazas & More! New Appliances already installed(Fridge, Range Hood, Washer,Dryer, Gas Range!!! MUST See!!! (id:61852)
Anjia Realty
7 Sequin Drive
Richmond Hill, Ontario
**Beautifully Updated 4-Bedroom Family Home In the Heart of Richmond Hill**Welcome to 7 Sequin Dr. A warm and inviting 2 storey home tucked into one of Richmond Hill's most Desirable family -friendly communities. This Beautifully maintained Home blends modern updates, thoughtful design, and comfortable everyday living.Step inside to a bright open layout featuring newly renovated Kitchen, powder rm, and laundry/mud rm Perfect for busy families and those who love to entertain. The main floor offers stylishly decorated spaces with custom feature walls in both the living rm and family rm, creating a magazine-worthy backdrop for gatherings and relaxation.Upstairs, you'll find 4 spacious bdrms , including a light filled primary suite and generous secondary rm ideal for children, guests, or a home office.Located minutes from top rated schools, parks, trails, transit and all amenities.This home offers comfort, connection and convenience in one.Move in ready and waiting for its new chapter. (id:61852)
RE/MAX Your Community Realty
806 - 8323 Kennedy Road
Markham, Ontario
Amazing 2 Bedrooms W/ 2 Washrooms Unit In South Unionville. Direct Access To T&T Supermarket. Unobstructed View From Balcony. 9Ft Ceiling, Modern Renovation. Upgraded Kitchen With Granite Counter, Stainless Steel Appliances & Custom Backsplash. 1 Parking And 1 Locker. Steps To Restaurants, Shops, Park. Mins To Hwy 407, High Way 7, Downtown Markham, Go Station, YMCA. Amenities Included 24Hrs Concierge, Party Room, Gym, Rooftop Terrace. (id:61852)
Century 21 King's Quay Real Estate Inc.
