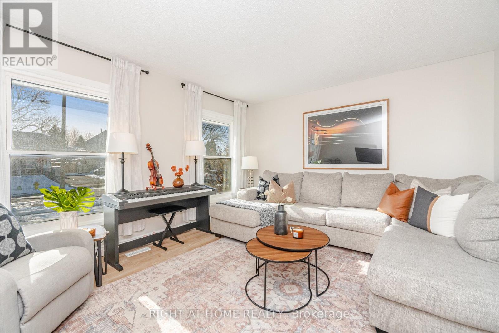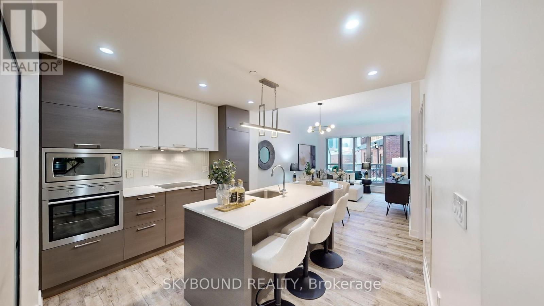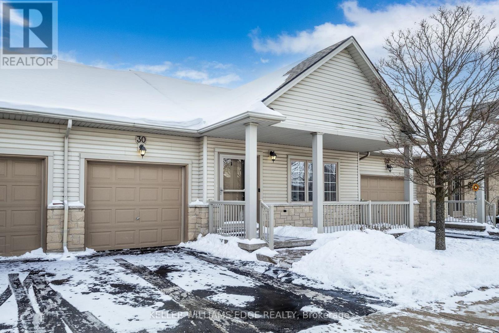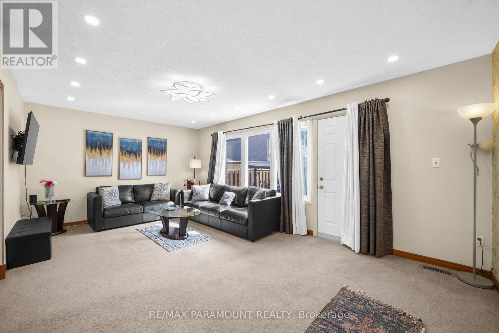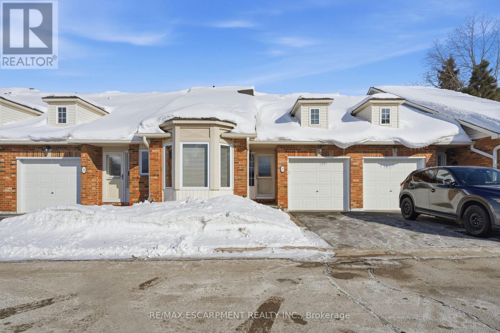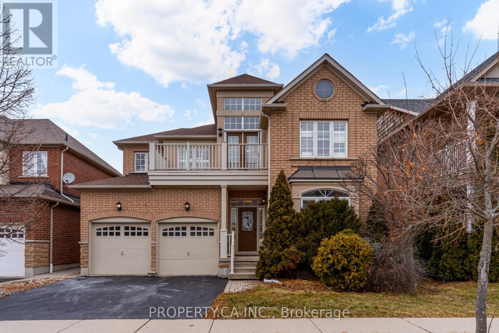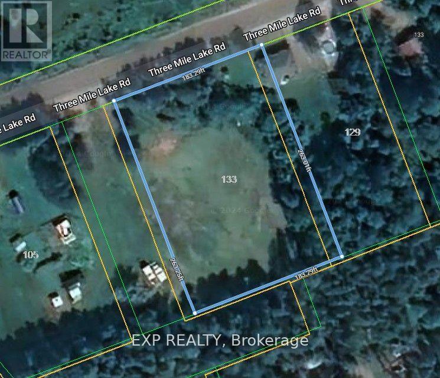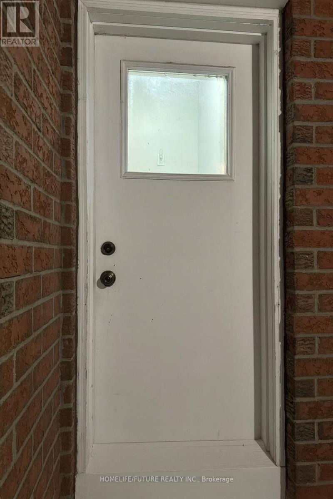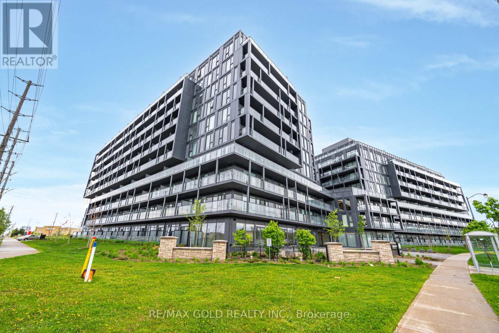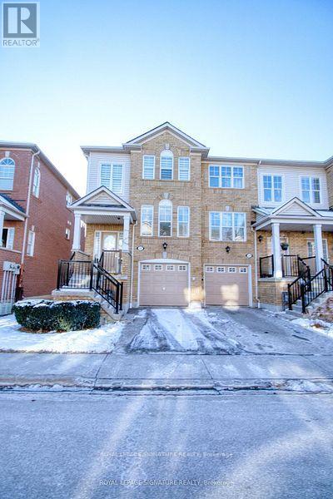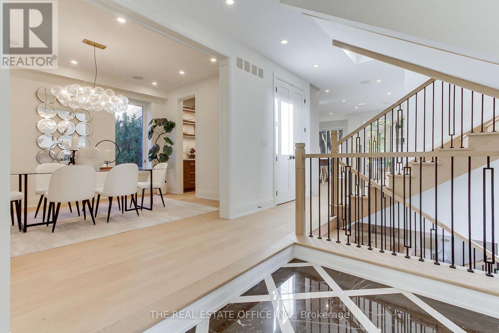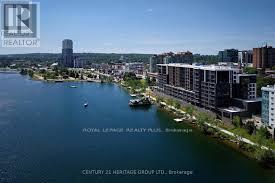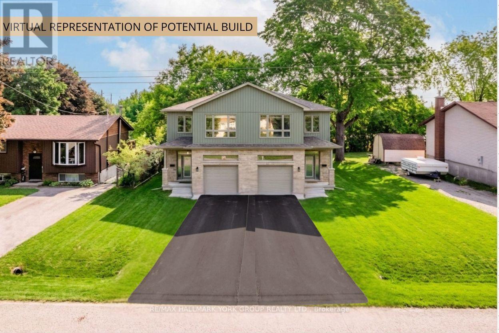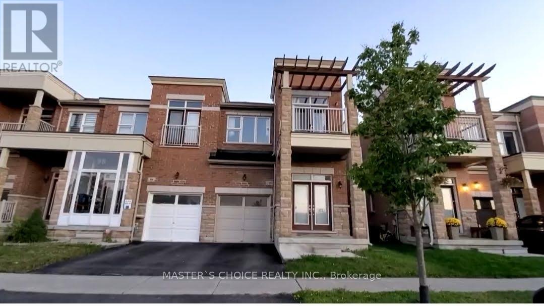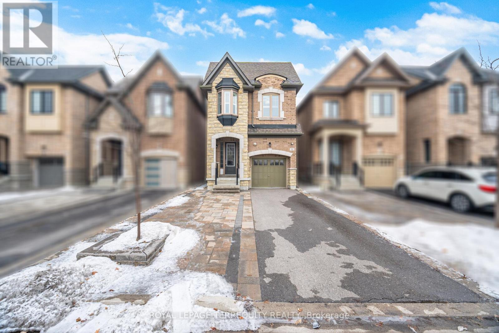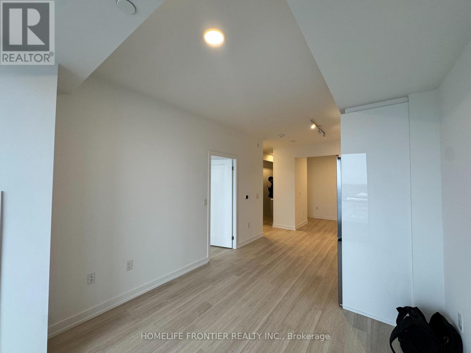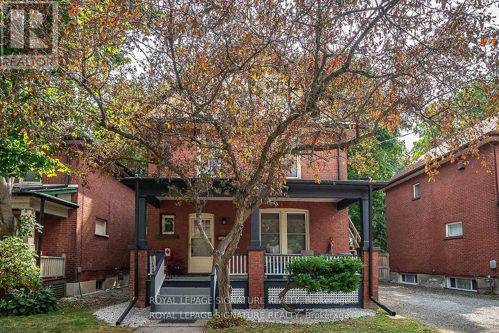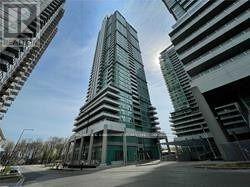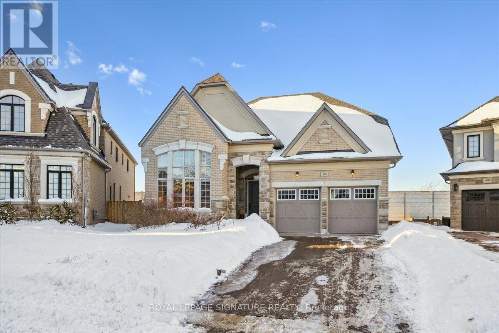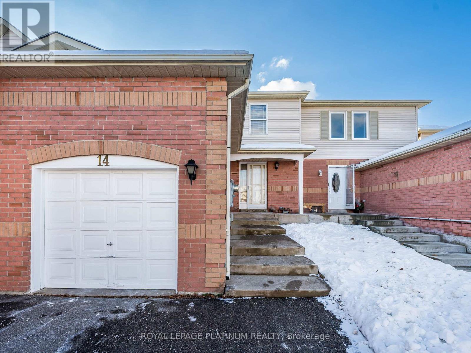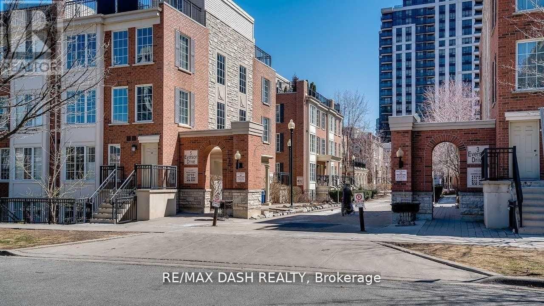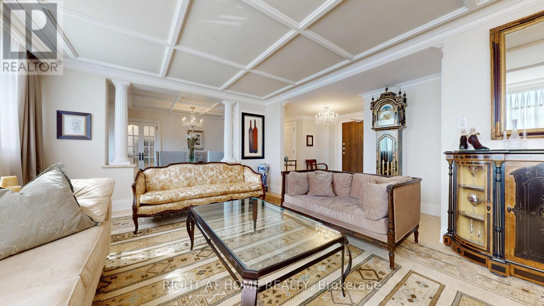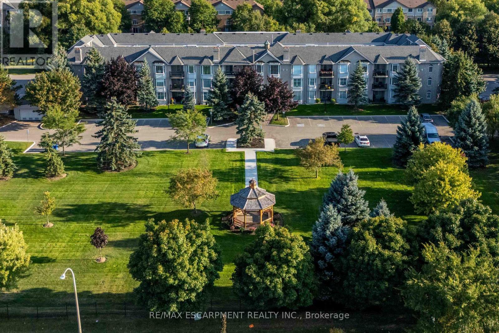17 White Owl Crescent
Brantford, Ontario
Here is the perfect opportunity for first-time buyers, growing families, or downsizers! Fall in love w this modern& bright move-in-ready, beautifully updated SE facing semi-detached home nestled in the family-friendly Lynden Hills community in Brantford's highly desirable North End, sitting on a deep pie-shaped lot! Surrounded by top-rated schools, great shopping (w Costco & Lynden Park Mall a few steps away), parks, trails, & quick access to HWY 403 for easy commuting, this home offers comfort, convenience, & peaceful living. With 3+1 beds, 2 baths, this home provides plenty of room for families & guests. Step into the inviting, functional layout w a sun-filled, large living room, a spacious dining room open to a modern white kitchen w SS appliances, a double oven stove, an over-the-range microwave & plenty of counter & cabinet space, including a pantry. Walk out to a fully fenced, deep backyard oasis perfect for your peaceful morning coffee, or family BBQ gatherings & play dates. The backyard is complete w a lovely patio, covered deck & a large shed for all your family projects & storage. On the 2nd floor, the spacious, bright & warm primary bedroom features his & hers closets, while the two additional bedrooms overlooking the backyard & a 4-piece bath complete the upper level. The newly finished basement adds exceptional versatility-ideal for a guest/in-law suite, with plenty of space for recreation/ a home office, & is complete w a bathroom, laundry area & custom shelving space for ample storage (including an additional under-the-stairs space). The long driveway accommodates 3-4 vehicles with ease. Recent updates include: freshly professionally painted throughout, a fully renovated basement, new living room flooring, some roof maintenance & updated bathrooms. Close to schools, shopping, public transit, Laurier University, & Brantford hospital. Why rent when you can own?? Don't miss your chance to make it your new home sweet home. (id:61852)
Right At Home Realty
612 - 55 Front Street E
Toronto, Ontario
Welcome to The Berczy! Quintessential boutique luxury living in the heart of the St Lawrence Market neighbourhood. This elegant 2-bedroom/2-bathroom suite is well over 900 sq ft with 9' ceilings plus a deep, West-facing 100 sq ft balcony with city skyline views, situated above the building's private, peaceful courtyard. A serene sanctuary with no street or city noise that you'll forget you're in the heart of one of the most vibrant neighbourhoods in the city. Open concept living and dining perfect for entertaining, a European-inspired kitchen with integrated appliances (paneled Liebherr fridge/freezer, AEG glass cooktop, AEG built-in oven, paneled AEG dishwasher, and built-in microwave), quartz counters, and a large island allows for plenty of counter and storage space. The King-sized primary bedroom features a walk-in closet and a spa-like 5-piece ensuite bath with deep soaker tub and separate glass enclosed shower, plus a large guest bedroom, and an additional 3-piece guest bathroom. Extremely durable and waterproof LVT flooring throughout means your floors will withstand just about anything for years to come. Literally a block to St Lawrence Market, directly across from Berczy Park and the Flatiron building, and mere steps to the Financial District and Union Station, with countless dining and entertainment options at your doorstep. Fantastic building amenities: 24-hr concierge, gym, party room, media room, hot tub, sauna, steam room, roof deck with BBQs, private courtyard, pet wash station, visitor parking, and two guest suites. And very pet friendly! **Includes 1 owned parking space and 1 large storage locker**. Welcome home to one of the most coveted buildings in the city. (id:61852)
Skybound Realty
30 - 130 Southbrook Drive
Hamilton, Ontario
Welcome to this beautifully maintained 1+1 bedroom bungalow townhouse nestled in the heart of Binbrook, a community known for its small-town charm and strong sense of connection. Thoughtfully designed for comfortable main-floor living, this home features new wide-plank flooring throughout the main level, creating a warm and inviting atmosphere. The main floor is anchored by a spacious primary suite complete with a walk-in closet and a private ensuite bathroom featuring a walk-in shower, offering both comfort and convenience. The additional bedroom is located in the finished basement, providing an ideal space for guests, a home office, or hobby room, along with a large recreation room perfect for relaxing or entertaining. With three bathrooms, the home offers flexibility and functionality for everyday living. Binbrook is celebrated for its friendly atmosphere, scenic surroundings, and growing amenities, making it a sought-after location for those looking to enjoy a quieter lifestyle without sacrificing convenience. Residents appreciate the nearby parks, walking trails, community centre, and easy access to shopping, schools, and everyday essentials-all just a short drive to Hamilton and major commuter routes. Whether you're right-sizing, a first-time buyer, or seeking low-maintenance living in a welcoming neighbourhood, this bungalow townhouse presents an excellent opportunity to put down roots in one of Hamilton's most desirable communities. (id:61852)
Keller Williams Edge Realty
4 - 85 Albright Road
Hamilton, Ontario
Welcome to this beautifully maintained townhome, located in one of Hamilton's most sought-after complexes steps from school & daycare! Step inside to find an updated kitchen featuring extended upper cabinets, modern countertops, and a stylish backsplash. Just off the kitchen, the spacious dining area easily accommodates a full family-sized table perfect for gatherings. At the back of the home, an oversized living room offers plenty of space to relax or entertain, complete with a walkout to the private backyard. The recently updated backyard features new interlocking and fencing, creating a great space for summer BBQs or enjoying the outdoors. The finished and renovated basement adds valuable extra living space, ideal for a home office, gym, media room, or many other uses. Upstairs, you'll find three generous bedrooms and a well-appointed bathroom, providing comfort for the whole family. Additional highlights include smart switches, smart thermostat, and smart ceiling fans, an extra-long driveway with no sidewalk interruption, and a well-maintained complex with low condo fees and a common park/green space for residents to enjoy. This home is in an excellent location walking distance to Sir Wilfrid Laurier Recreation Centre, across the street from an elementary school, and close to highways, shopping, and other amenities. Major updates include roof (2021), interlocking & fence (2024), and an upgraded electrical panel. Don't miss your chance to own a turnkey home in a family-friendly community! See floorplans in pics (id:61852)
RE/MAX Paramount Realty
29 - 222 Fellowes Crescent
Hamilton, Ontario
Fantastic layout!! This home is located in the desirable Maple Keys complex, a quiet enclave of townhomes with no through traffic. This 3-bedroom, 3-bathroom Bungaloft offers over 1,900 square feet of living space and a very reasonable monthly condo fee. Say goodbye to snow shoveling and lawn care! The spacious main floor features a primary bedroom with walk-through closet to an ensuite complete with a walk-in bathtub. The kitchen offers stainless steel appliances and under-cabinet lighting, a generous dining room perfect for family gatherings, and a living room with vaulted ceiling, gas fireplace, and walk-out to the deck. A second bedroom with a bay window makes a great home office or den. Upstairs, you'll find a loft-style family room plus a third bedroom with an ensuite offering a separate shower and soaker tub. The huge unfinished basement includes a workshop area and rough-in for a bathroom, giving plenty of potential. Bonus features include main floor laundry, inside garage entry, a furnace and A/C replaced around 2017, and windows and sliding door replaced in 2025. (id:61852)
RE/MAX Escarpment Realty Inc.
23 Panorama Way
Hamilton, Ontario
Welcome to 23 Panorama Way, an exceptional detached family home nestled in a quiet, family-friendly neighbourhood known for its mature streets, parks, and strong sense of community. This well-appointed residence offers just under 2300 sq ft above-grade, featuring formal living room plus a bright main-floor family room anchored by a cozy gas fireplace, convenient main-floor laundry, and a walk-out from the kitchen to a deck overlooking a fully fenced backyard-ideal for everyday living and entertaining. The second floor offers a walk-out to balcony and four generously sized bedrooms including a spacious primary retreat with 5-piece ensuite. The finished basement extends the living space with a large recreation room and an additional bedroom, perfect for guests, a home office, or extended family. Ideally located with quick and easy access to the QEW, and major commuter routes, this home is perfectly positioned for those commuting to Toronto, Niagara, or surrounding areas. Close to schools, shopping, parks, and everyday amenities, this is a wonderful opportunity to rent a move-in-ready home in a highly convenient and desirable location. (id:61852)
Property.ca Inc.
109 Three Mile Lake Road
Armour, Ontario
A great location for your new home or cottage! Easy access on and off Hwy 11. Four season access off of a Municipally maintained road. Close to Doe Lake and Three Mile Lake. Hydro is at the road. (id:61852)
Exp Realty
Bsmt - B - 382 Harrowsmith Drive
Mississauga, Ontario
ALL INCLUSIVE - RENT INCLUDES UTILITIES AND PARKING. Spacious And Well Maintained Basement Apartment Available For Lease With One Parking Included. Close To Square One,Schools, Parks, Shopping, And Major Highways, This Home Offers Space, Versatility, And Convenience. (id:61852)
Homelife/future Realty Inc.
B506 - 3200 Dakota Common
Burlington, Ontario
Discover unparalleled sophistication in Uptown Burlington at Valera Condos. This exquisite 1- bedroom plus den residence, spanning 600 sq ft of refined open-concept living, beckons with its seamless fusion of luxury and functionality-complete with secure underground parking and a generous 100 sq ft balcony for al fresco indulgence. Bask in the luminosity afforded by soaring 9-ft floor-to-ceiling windows, illuminating every corner with natural elegance. The gourmet kitchen stands as a masterpiece, featuring extended cabinetry, pristine quartz countertops, a chic slab backsplash, and top-tier stainless-steel appliances. Thoughtful enhancements elevate the experience: a reinforced TV wall in the living area for bespoke entertainment, and mirrored sliding doors in the primary bedroom closet for a touch of opulence. The versatile den adapts effortlessly to your discerning lifestyle-ideal as a formal dining enclave or a serene home office. Immerse yourself in resort-inspired amenities, including a stunning rooftop pool and lounge, gourmet BBQ terrace, grand party room, state-of-the-art fitness center, intercom system, rejuvenating sauna and steam rooms, dedicated concierge service, and a pampering pet spa. With no rent control, this presents an astute opportunity for discerning investors. Nestled in a premier locale, embrace effortless access to the serene trails of Bronte Creek and Mount Nemo, upscale shopping destinations, gourmet dining, and vibrant recreational pursuits. Connectivity is paramount, with proximity to the GO Train, rapid transit, and major arteries such as Highways 407, 403, and the QEW-ensuring your world is always within reach. (id:61852)
RE/MAX Gold Realty Inc.
52 - 5980 Whitehorn Avenue
Mississauga, Ontario
Welcome to this stunning End Unit condo-townhome located in the highly sought after Heartland area. Family friendly neighborhood known for its convenience. This sun filled home Features three bedroom three washroom with finished walkout perfect for additional living space. Lower maintenance fees. Spacious open concept living and dining. Separate Family room for added comfort and functionality. Family size kitchen with separate breakfast-area, steel appliances and backsplash. Generous sized principal bedrooms. Walk-in closet and 4pc ensuite in the primary bedroom. Corner Unit feels like Semi. Fully updated. Walking distance to amenities such as restaurants, transit, banks, groceries etc. Ample visitor parking. Easy access to schools and highways. Separate entrance to home from the garage. Ideal for fist time home buyers and investors. Vacant possession, available for immediate occupation. (id:61852)
Royal LePage Signature Realty
18 Beaverbrook Avenue
Toronto, Ontario
Beautifully crafted custom residence nestled in the prestigious Princess-Rosethorn community. This exceptional modern home offers approximately 2,953 sq. ft. of refined living space above grade, thoughtfully designed with 4+1 spacious bedrooms and 5 elegant bathrooms. A rare total of 6 parking spaces includes a built-in 2-car garage with high ceilings, ideal for additional storage, car enthusiasts, or future customization.The sun-filled open-concept layout is highlighted by exquisite marble flooring, engineered hardwood, and seamless indoor-outdoor flow. The chef-inspired kitchen serves as the heart of the home, perfectly suited for both everyday living and upscale gatherings. Spa-like ensuite bathrooms provide a private retreat, blending luxury with comfort.Premium upgrades elevate the home, including a full camera security system, built-in speakers, central vacuum, and an in-ground sprinkler system, offering both convenience and peace of mind.Ideally located near top-rated schools, scenic parks, renowned golf clubs, upscale shopping, and public transit. Enjoy effortless access to Highways 401 and 427, with Pearson International Airport just minutes away. A rare opportunity to own a turnkey luxury home in one of Etobicoke's most sought-after neighbourhoods (id:61852)
The Real Estate Office Inc.
616 - 185 Dunlop Street E
Barrie, Ontario
Welcome to Lakhouse. Enjoy the ultimate of upscale, active lifestyle in this Scandi inspired building on the shores of Lake Simcoe. Open concept suite with 9' ceilings and huge windows for lots of natural light. The modern kitchen with quartz counters, island with breakfast bar, pantry, integrated dishwasher, stainless appliances overlooks the living/dining area and a walk-out to the balcony. The oversized balcony is approximately 125 sq feet extends your living space with frameless retractable glass panels combined with clear railings to create true indoor/outdoor living most months of the year. The Primary bedroom has a 3-piece ensuite with glass shower, generous walk-in closet as well as another walk-out to the balcony. Plenty of space for outdoor dining and lounging. The locker is just a few steps down the hall for convenient access. This exceptional resort style building boasts incredible amenities including a fabulous gym and spa with hot tub, sauna and steam room. Elegant lake side common room with bar, lounge, dining room and catering kitchen as well as a large balcony/terrace for panoramic sunrise and sunset views. Two roof top terraces with incredible vistas over the lake, bbqs, dining areas, firepit and a second common kitchen ideal for your snacks or beverages when entertaining. Dedicated storage for your own bikes and paddleboards. Or simply sign out a kayak or a paddle board from the concierge and launch or swim from the community dock. Guest suites available for family and friends to join in the fun. Ideally situated in the centre of Barrie with plenty of shops and restaurants that are just a few steps away along the vibrant main street. Close to many waterfront parks, trails, boardwalk for miles of biking or strolling or an outing at a nearby public beach. Join this active waterfront community of friendly residents, social engagement and understated Scandinavian luxury. (id:61852)
Royal LePage Realty Plus
10 First Street
Orillia, Ontario
Prime R2 Lot In Orillia's Desirable North Ward. Multi Unit Residential Lot Offering Outstanding Development Potential, Including A Single-Family Home, Duplex, Or Triplex, With The Possibility Of An Additional Garden Suite. A Rare Opportunity To Build Once And Benefit For Decades, Whether Creating A Lifetime Of Rental Income Or A Flexible Home For Extended Family Living. Municipal Water And Sewer Are Capped At The Lot Line, With Natural Gas And Hydro Available. Ideally Located Close To Highways, Schools, Parks, And Lake Couchiching, In One Of Orillia's Most Sought-After Neighbourhoods. (id:61852)
RE/MAX Hallmark York Group Realty Ltd.
100 Rougeview Park Crescent
Markham, Ontario
Rarely Offered Upgraded End Unit Townhouse Facing Ravine, Like A Semi. Spacious 4Beds Home Suitable For Family With A Cozy Fenced Backyard. Overlook Ravine From Two Bedrooms And Beautiful Step Out Balcony On 2nd Floor. Nice Open Concept Layout. Very Bright; Hardwood Floor On Main And 2nd Floor Most Areas, Top Ranking Public Schools And Secondary Schools; Mins. Drive To Schools, Groceries, Restaurants, Plaza, Shops, Go Station,Lcbo,Homedepot,Banks, Etc. Two 4Pcs Bath On 2nd Floor, Surveillance Camera In Basement Monitoring Safety Of The House ! Check Out The Virtual Tour For More Inside And Neighborhood Video Slips!! (Min. One Year Lease A Must, A+ Tenant) (id:61852)
Master's Choice Realty Inc.
86 Hatton Garden Road
Vaughan, Ontario
Welcome to this move-in-ready Vaughan detached home, that lives larger than you expect: bright, modern, and designed for real life. Step into a wide foyer and an inviting main floor with hardwood flooring, pot lights, and a warm fireplace that anchors the open-concept living space. At the heart of the home is a standout kitchen: quartz counters, an oversized island, stainless steel appliances, and a gas range: ideal for hosting, meal prep, and busy mornings. The living/family room overlooks the backyard and walks out to a private fenced space for summer BBQs and easy outdoor time. Upstairs, you'll find well-proportioned bedrooms and a serene primary retreat complete with TWO walk-in closets and an ensuite featuring a double vanity, soaker tub, and glass shower. Everyday convenience is elevated with second-floor laundry (with sink and storage). Downstairs, the finished basement offers a large, versatile recreation area; use it as a gym, kids' zone, movie lounge, or work-from-home hub. All of this, plus an attached garage with EV charger ready and a clean, contemporary feel throughout. An excellent opportunity in a family-oriented Vaughan community close to everyday amenities. (id:61852)
Royal LePage Terrequity Realty
805 - 9763 Markham Road
Markham, Ontario
Brand New, Never-Occupied 1 Bedroom + Den Executive Suite. This modern open-concept layout features floor-to-ceiling windows and a walk-out to a private 70 sq. ft. balcony. Includes a gourmet kitchen with stainless steel appliances and a versatile separate den with sliding doors. Prime Markham location just steps to Mount Joy GO Station, restaurants, shopping, and parks. (id:61852)
Homelife Frontier Realty Inc.
Apt 1 - 295 Arthur Street
Oshawa, Ontario
For Lease 295 Arthur St Main Floor Apt. #1 - Welcome to this beautifully renovated main floor ALL INCLUSIVE unit located in a well-maintained tri-plex in a convenient and desirable neighbourhood.This bright and functional home features 2 bedrooms and 1 full bathroom, ideal for professionals, couples, or small families. The large, sun-filled kitchen offers ample cabinetry and workspace. The second bedroom offers a walk-out to a private deck-perfect for enjoying your morning coffee or relaxing outdoors.The open-concept living room provides a comfortable and welcoming space for everyday living and entertaining. The unit is situated on the ground level, offering easy access and added convenience.Additional features include:Coin-operated laundry available onsite, Private deck, Bright, open layout Located in a beautifully renovated tri-plex. A wonderful opportunity to lease a well-appointed main floor unit in a charming multi-unit property. (id:61852)
Royal LePage Signature Realty
2711 - 50 Town Centre Court
Toronto, Ontario
Beautiful, unobstructed view of Lake Ontario and downtown Toronto. Convenient and effective layout. Nice, clean, well-maintained unit. Excellent facilities in the condo. Close to supermarket, government building, Scarborough Town Centre, Highway, Public Transit, YMCA. (id:61852)
Homelife Landmark Realty Inc.
398 Frontier Court
Pickering, Ontario
The one you've been waiting for. Welcome to a rare executive bungaloft in the prestigious Rosebank community - thoughtfully designed for downsizers, families, and multi-generational living. Tucked on a quiet court and set on an oversized pie-shaped lot widening to over 100 feet, this custom build by Marshall Homes blends architectural elegance with everyday function. Soaring double-height ceilings elevate the foyer, living, great room, and primary suite while 10 foot ceilings continue upstairs. This ideal layout features two primary bedrooms - a luxurious main floor retreat and a private upper suite. The main floor primary offers two closets (including a walk-in), a tray ceiling, and a spa-inspired ensuite with freestanding tub, glass shower, separate toilet, and double granite vanity. At the heart of the home, the chef's kitchen showcases an impressive granite centre island, undermount sink, and premium Bosch appliances including double ovens, gas cooktop, and full-depth fridge. Extended cabinetry with valance lighting, a walk-in pantry, and a servery add style and practicality. Rich oak hardwood flooring flows through most of the home. Upstairs, the second primary suite includes a walk-in closet and ensuite bath, while the third and fourth bedrooms share a Jack & Jill bath. A generous loft provides additional living space ideal for lounging or working from home. The expansive backyard offers excellent potential to create a true resort-style outdoor oasis. Additional highlights include an approximately 1,500 square foot unfinished basement with 5 windows and 3-piece bath rough-in, 200 amp service, and rough-ins for alarm and central vac. Steps to a notable private school, waterfront trails, and just 5 minutes to Hwy 401, 398 Frontier is a rare offering in Rosebank combining luxury, flexibility, and location. (id:61852)
Royal LePage Signature Realty
14 Wallingford Court
Brampton, Ontario
LOCATION-LOCATION-LOCATION *** Excellent opportunity to own this beautiful well kept *East Facing home located on this CUL DE SAC (Child Safe Court location) and Timberlane Park at the end. Features; Concrete Front Stairs Leads to covered Porch . Main floor front Ceramic foyer leads to Brazilian Laminate Flooring hallways to the bright with Sunshine* Living and Dining Combo, overlooks backyard and sliding doors leads to the fully fenced Private backyard. Large Kitchen with ceramic backsplash and breakfast area, Windows in the Kitchen. One* side is only attached with the Garage, entrance from garage to the back yard. 2nd Floor has laminate Flooring with recently renovated Bathroom ( Including the main floor powder room). Master Bedroom with the Bay window and Large Closet. Good size bedrooms with Windows and closets and Laminate Flooring. Finished Basement with Bedroom and Large Window, has full 4 pc. washroom and Laundry. Good Size recreation room with Pot Lights. *Must See Home. Front Driveway is extended, Area Influences: Gurudwara/ Temple, Plazas, Public transportation, 407, 401 Highways, Schools and collage. Main floor and 2nd Floor ***Washrooms recently Renovated in Summer 2025 **Freshly painted main and 2nd Floor. ***High Efficiency Furnace and A/C newly replaced within last 5 years. All Measurements to be verified by the buyer and his representative. (id:61852)
Royal LePage Platinum Realty
322 - 161 Roehampton Avenue
Toronto, Ontario
Welcome to Redpath Condos in the very desirable neighbourhood of @ Yonge/Eglinton. Functional, Modern & Bright Open Concept layout With large balcony. Natural light flows in the primary bedroom through the window. Walk To Shops, Restaurants, Parks, TTC and so much more! (id:61852)
Royal LePage Signature Realty
1020 - 5 Everson Drive
Toronto, Ontario
Nestled On A Serene, Quiet Street In The Heart Of North York, This Charming 2-Story Townhouse Offers The Perfect Blend Of Comfort And Convenience. Boasting A Thoughtfully Designed Layout, This Home Features 1 Bedroom Plus An Open Den, Ideal For A Home Office Or Cozy Reading Nook. The Well-Maintained Interiors Combine Carpet And Laminate Flooring, Providing Both Warmth And Durability. (id:61852)
RE/MAX Dash Realty
2805 - 100 Antibes Drive
Toronto, Ontario
One of the Largest and Most Beautifully Renovated Suites in the Building. Welcome to this exquisitely updated 2-bedroom plus den/office, 2-bathroom suite offering approximately 2,000 sq. ft. of bright, elegant living space with unobstructed corner unit south-facing views a true bungalow in the sky on the sub-penthouse 28th floor. The grand foyer with a double-door closet leads into spacious living and dining areas, perfect for entertaining or relaxing. Large windows fill the space with natural light and frame stunning east, south and west views. Featuring waffle ceilings and gypsum crown moulding, Jerusalem stone flooring, custom solid wood doors, and rich draperies throughout, this home radiates warmth and elegant sophistication. A full-sized dining room with custom built-in cabinetry connecting to a sun-filled quartz solarium, ideal for lounging or working from home. The gourmet kitchen is beautifully designed with granite countertops and backsplash, under-cabinet lighting, extensive custom cabinetry, large floor to ceiling window, and high-end built-in appliances including a paneled double-door fridge, cooktop, microwave/oven combo, and paneled dishwasher. The spacious primary suite offers a reading nook, desk area, generous cabinetry, a large custom walk-in closet, and a luxurious ensuite with Perrin & Howe Mayfair hardware, custom slab travertine heated floor to ceiling finishes, double-sinks, travertine vanity and shelving, steam sauna shower, with a connecting private toilet and bidet. The second bedroom includes a double closet and is perfect for guests or family. An in-suite locker with built-in shelving adds valuable storage space. Located steps from transit, top schools, parks, and shops, this home offers ultimate convenience. Maintenance fees include all utilities, including Rogers cable TV. Two parking spaces are included. (id:61852)
Right At Home Realty
207 - 980 Golf Links Road
Hamilton, Ontario
Spacious and bright, this 2-bedroom, 2-bath condo in the heart of Ancaster's Meadowlands offers over 1,150 sq ft of comfortable living with a smart layout and plenty of natural light. The living room features a cozy gas fireplace and opens to a private balcony with a quiet treed view - a rare, calming backdrop in the community. The primary bedroom includes a full ensuite with a soaker tub, while the second bathroom is finished with a walk-in shower. Freshly painted walls add a modern touch, with plenty of room to personalize. Set on the preferred second floor, this home provides a safe and accessible option for downsizers and retirees alike. The well-managed building includes an underground parking space with a private storage locker located directly behind, as well as amenities such as a car wash bay, workshop, seasonal storage, party room, gazebo, and ample visitor parking. A walking path just steps from the property leads to a landscaped reservoir area with trails and greenery, perfect for a morning walk or evening stroll. Condo fees conveniently include water, building insurance, and all exterior maintenance. Located just steps from shops, restaurants, Costco, Shoppers Drug Mart, and more, this condo combines everyday convenience with peace and quiet - an excellent opportunity in a highly sought-after Ancaster location. (id:61852)
RE/MAX Escarpment Realty Inc.
