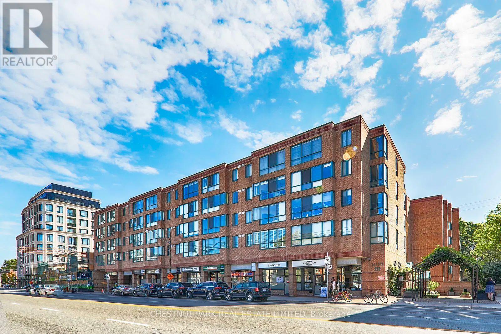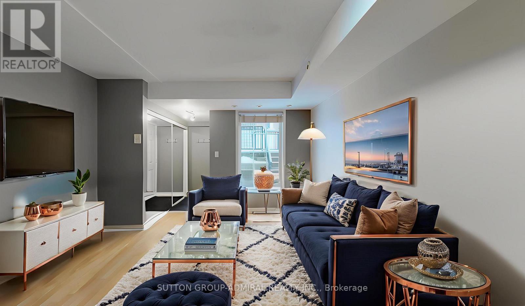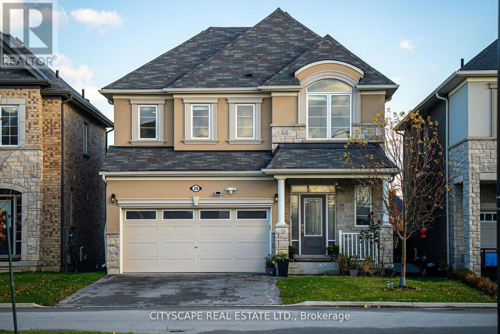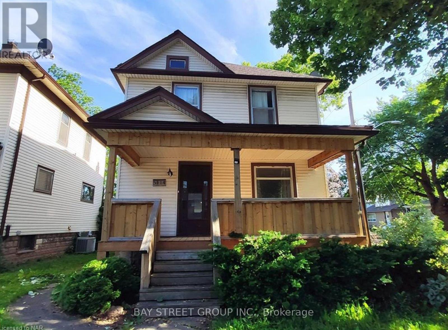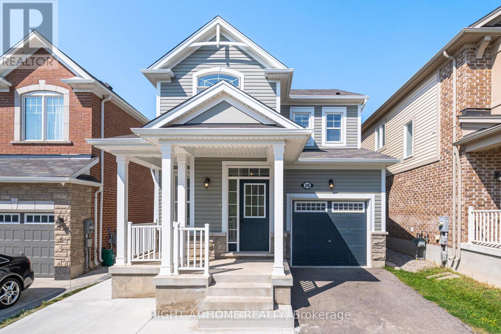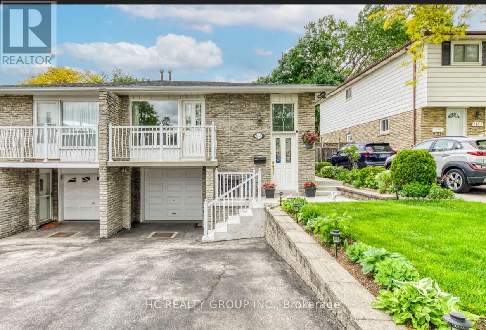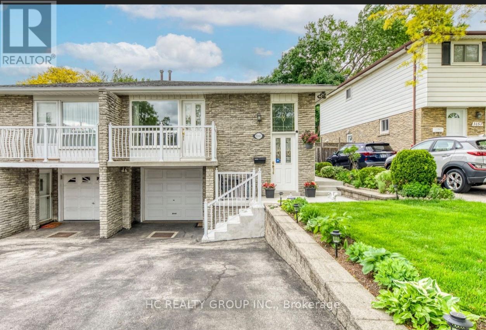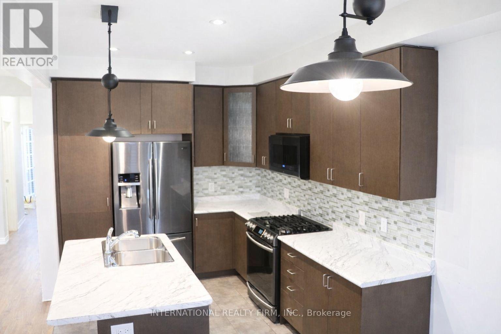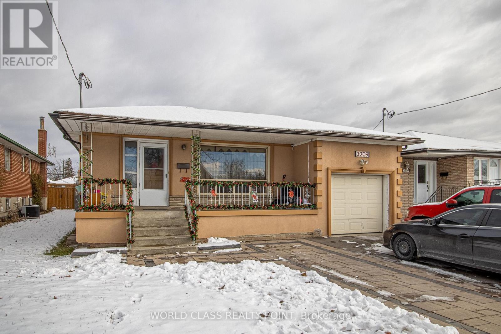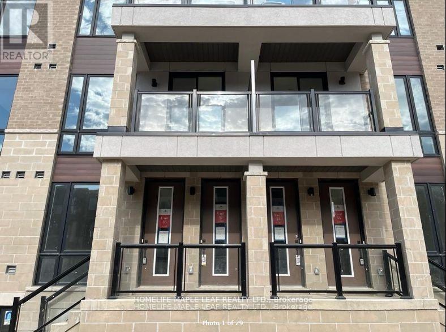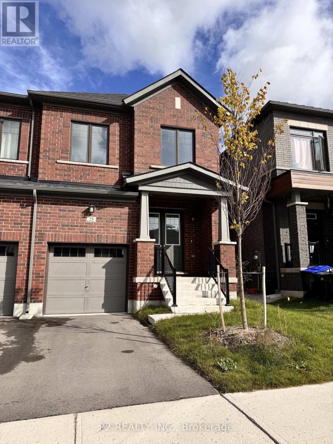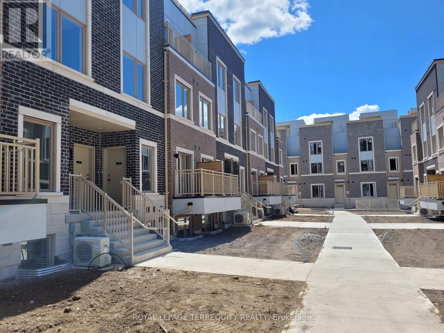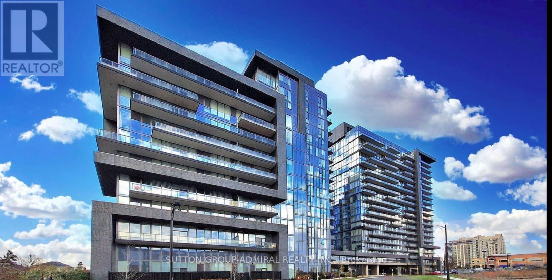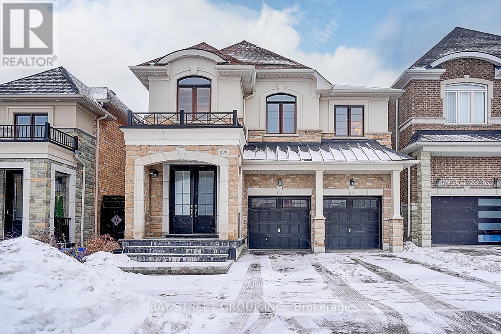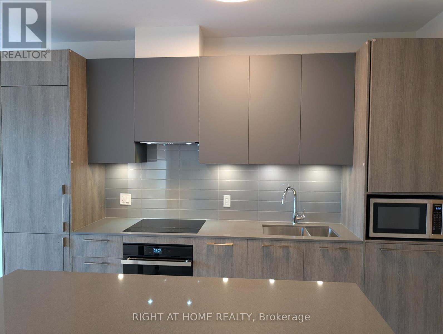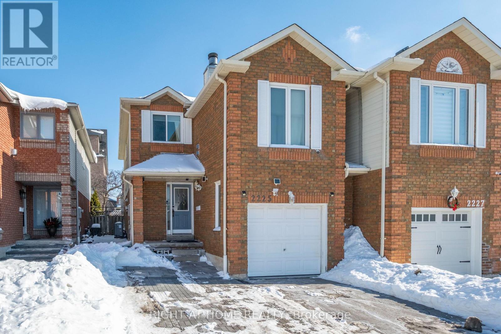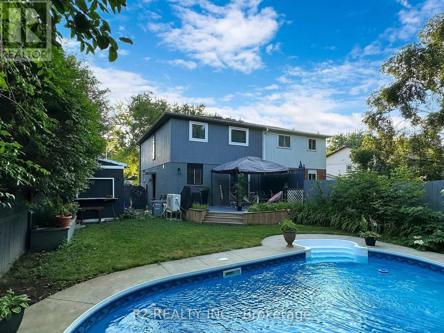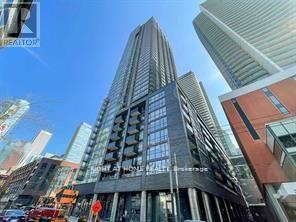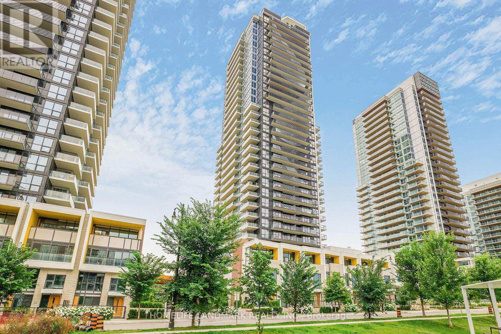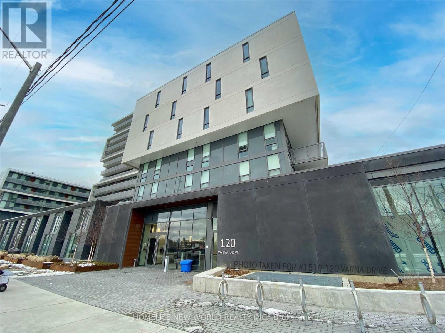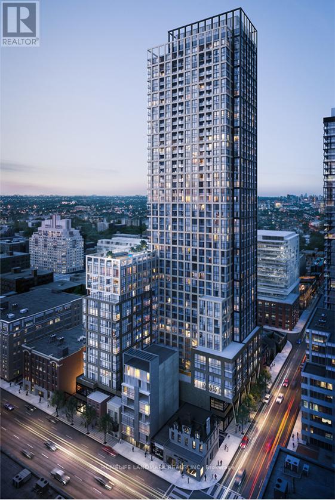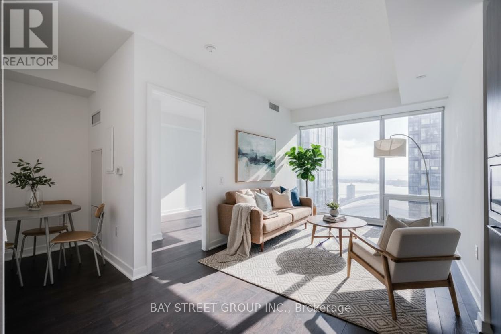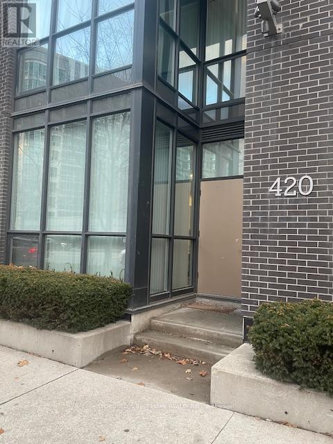206 - 225 Davenport Road
Toronto, Ontario
Large one-bedroom plus den condo in the coveted Dakota building at Avenue Road and Davenport. Low-rise building with easy access to the suite via private side door entry. Very peaceful and quiet suite with an open-concept living/kitchen featuring a breakfast bar and a large 5-piece bathroom. Bedroom is extra quiet- no upstairs neighbor. Steps to Yorkville, Rosedale TTC. All utilities included. The building has new windows, and the Foyer and Rooftop deck have recently been updated. Amenities include- Gym, party room/lounge, and library (id:61852)
Chestnut Park Real Estate Limited
516 - 3 Everson Drive
Toronto, Ontario
Bright, Functional and Well Maintained 2-Storey Condo Townhouse in North York's MOST PRESTIGIOUS condo community - Avondale! Discover EXCEPTIONAL VALUE and smart design in this well-maintained 580 sq ft, 1-bedroom condo townhouse at 3 Everson Dr #516. The practical two-level layout offers true separation of living and sleeping spaces with no wasted space. The main floor features stylish laminate flooring, an open-concept living/dining area, a practical kitchen equipped with a newer dishwasher ('24) and a large entrance foyer. Upstairs, the private bedroom level includes plush berber carpeting and a full 4-piece bath. Enjoy your own PATIO SPACE right outside the unit - perfect for morning coffee or fresh air breaks. MAJOR UPDATES provide peace of mind: Hot water tank (Owned) replaced in '24 (no rental fees). Kitec plumbing fully removed. The LOCATION IS UNBEATABLE! Avondale Park is right next door, offering green space rarely found in the city. 24-hour Rabba, Starbucks and Pizza Nova. WALK TO SHEPPARD SUBWAY Station, with quick access to Yonge St. & Hwy 401. Restaurants, cafés, grocery stores, and everyday conveniences line Yonge Street, making errands effortless. ALL-INCLUSIVE MAINTENANCE FEES include all utilities, simplifying monthly budgeting. 1 UNDERGROUND PARKING SPOT included, conveniently located close to the stairwell entrance. A fantastic opportunity for first-time buyers, investors, or anyone seeking a functional townhouse lifestyle in a premium North York community. This townhome is move-in ready or add your personal touch in order to modernize! Some Photos Virtually Staged. Status Certificate Ordered. **LISTING CONTAINS VIRTUALLY STAGED PHOTOGRAPHS** (id:61852)
Sutton Group-Admiral Realty Inc.
110 - 5 Shady Golfway
Toronto, Ontario
Welcome To this Bright and Large 2BR + Den(can be used as a bedroom) + an additional room with window right next to the kitchen that can be used as a Family room. Minutess To Downtown, DVP, Shopping, Parks, Schools, Golf, TTC , Future LRT And More! TTC Bus Stop just outside the building. Heat/Hydro and Water included in the rent. Amenities include an Indoor Pool, Gym, Sauna, Visitor Parking etc..! This Unit Offers in-suite Laundry with the Living room opening to a Terrace/Patio leading to the building lawn. You don't want to miss it. (id:61852)
Realbiz Realty Inc.
28 Celano Drive
Hamilton, Ontario
Welcome to 28 Celano Drive, a beautifully upgraded and meticulously maintained 4+1 bedroom, 4-bathroom home offering approximately 3.026 sqft of finished living space, built in 2017 and ideally set directly on Cranberry Park with private park access. The bright main level features an open-concept layout with hardwood flooring, a custom kitchen with quartz countertops, upgraded cabinetry, KitchenAid stainless steel appliances, and complemented by a brand-new LG 36" refrigerator and Samsung dishwasher. A spacious Great Room with a fireplace and a separate den perfect for a home office complete the main floor. The second level offers new flooring, a primary bedroom with a 3-piece ensuite and walk-in closet, three additional bedrooms, second-floor laundry, and a generous family room. The fully finished basement includes an additional bedroom, full bathroom, and a recreational area, pantry, ideal for extended family or guests. The home is enhanced with new LED lighting throughout and marble and stone finishes in the kitchen and all bathrooms. The fully fenced backyard features a deck and an extra-large hot tub that doubles as a swimming pool, creating a private retreat backing onto Cranberry Park. Located in one of Waterdown's most desirable neighborhoods, this move-in ready home is close to excellent schools, shopping, restaurants, parks, and major highways including the QEW, 403 and 407. A perfect opportunity to own a modern family home that blends comfort, style and an exceptional setting. (id:61852)
Cityscape Real Estate Ltd.
Upper - 5114 Mcrae Street
Niagara Falls, Ontario
Located in the central area in Niagara Falls. Large size 2 BEDROOM unit located on the Second floor! Updated kitchen and bathroom, living room. New Windows. close to shopping and public transport. Corner lot with 1 Parking outside. Tenants pay 60% utility bill, easy showing. Looking for AAA Tenants, Need Credit, job letter, pay stab, reference and applications etc. (id:61852)
Bay Street Group Inc.
28 Pickett Place
Cambridge, Ontario
Finished Basement In-Law Suite! Absolutely Stunning Fully Upgraded Detached Home Situated In Desirable River Mills. Easy to Park 4 Cars! Elegant Cottage Exterior Feel with High Quality Stone Finish. 7 Inch Wide Hardwood Main Floor & Upstairs Hallway. 9Ft Ceilings & Gas Fireplace On Main Floor. Soaring 8Ft Doors Throughout. 3 Bedrooms Upstairs + Extra Bedroom/Office Room On Main Floor! Chef Style Kitchen with Extended Cabinets, Quartz Counters, Tiled Backsplash, Double Undermount Sink, Stainless Steel Appliances & a Breakfast Bar. Upstairs Laundry, Oak Stairs. All Spacious Bedrooms W/ Luxury Carpet. Both Full Washrooms With Quartz Counters & Tiled Showers. Large Ensuite W/ Glass Stand-Up Shower. Basement is a Newly & Fully Finished in 2025 In-Law Suite with a Bedroom, Kitchen, Huge Walk-in Closet, and Two Living Areas! New Concrete Work in 2025 Beside Driveway, Walkway Beside House, and Oversized Backyard Patio, Perfect for an Outdoor Gazebo & Outdoor Furniture! Fully Fenced! The Neighborhood Park is Literally a 1 Minute Walk From the House! Highway 401 Exit is Easy to Get to in 5 Minutes, Costco is a 7 Minute Drive, This Location is a Great In-Between Cambridge Core & Kitchener Border, Milton is a 25 Minute Drive. Don't Miss Out on this Great Opportunity! (id:61852)
Right At Home Realty
(Main Level) - 3161 Rymal Road
Mississauga, Ontario
Bright, Clean & Spacious Three Bedrooms Main Level With Separate Private Entrance. Located In The Heart of Applewood (Bloor & Tomken), Steps To Schools, Parks, And Public Transit. (id:61852)
Hc Realty Group Inc.
(Basement) - 3161 Rymal Road S
Mississauga, Ontario
Bright And Spacious One Bedroom Basement Apartment For Rent With Separate Private Entrance. Located In The Heart of Applewood (Bloor & Tomken), Steps To Schools, Parks, And Public Transit. Clean Unit With Above Ground Windows, Full Kitchen and Living area and Bathroom. Laminate And Ceramic Throughout. (id:61852)
Hc Realty Group Inc.
1477 Pratt Heights
Milton, Ontario
Luxurious 1,641 sq/ft, 3-bedroom townhome offering a bright and spacious layout. The main floor features 9 ft ceilings, oak stairs, and a modern open-concept kitchen with a centre island and breakfast bar, overlooking a generous breakfast area with a garden-door walkout to the yard. The open-concept living and dining area is perfect for entertaining, complemented by a private main-floor den ideal for a home office.The primary bedroom boasts a walk-in closet and a spa-like 4-piece ensuite. Two additional well-sized bedrooms share a 4-piece main bathroom, providing comfort and functionality for family or guests. This carpet-free home is enhanced with California shutters throughout, adding both style and comfort. The professionally finished basement extends the living space, complete with an electric fireplace and an additional 3-piece bathroom. Step outside to enjoy the beautifully designed interlock patio, perfect for outdoor relaxation. Ideally located near parks, trails, top-rated schools, shopping, highways, the GO Station, the Milton Indoor Turf Centre, and more-this home truly has it all. (id:61852)
International Realty Firm
3209 Weston Road
Toronto, Ontario
Spacious Furnished Basement Unit for Lease - Prime North York LocationEnjoy this large basement unit offering approximately 1,400 sq. ft. of comfortable living space, located on the main road at Weston & Bradstock, close to Weston & Sheppard.The unit features three spacious bedrooms and two washrooms, with new flooring throughout, a renovated kitchen with stainless steel appliances, and oone renovated bathroom. The space is carpet-free, fully furnished, and equipped with central heating and air conditioning.Highlights: dedicated parking spots included shared In-unit laundry, Fully furnished, Fantastic main-road location at Weston & Bradstock, Three bus stops conveniently located right outside the home, Easy access to Humber River trails for nature lovers, Convenient commute to York University, shared fully fenced backyard, Ideal for a large family or a group of students looking to share. Utilities: Tenant to pay 30%. Don't miss this opportunity to lease a spacious, well-located basement unit in a prime North York neighbourhood. (id:61852)
World Class Realty Point
46 - 45 Knotsberry Circle
Brampton, Ontario
A beautiful and Stunning Kaneff Built Sun -Filled Stacked Townhouse. Be the One to call this unit as Your Sweet Home! Stunning 3 Bedrooms, 2 Full Bathrooms with 2 Car Parkings for LEASE. Perfect home in vibrant Area of Brampton. The Most Happening Place at Financial Dr and Mississauga Road Neighbourhood. High End Laminate flooring, Quartz countertop, Stainless Steel appliances, Open balcony. This unit offers modern comfort. Conveniently located, this area has access to nearby shopping centres, restaurants, parks, schools, banks, fast food. Minutes to Lion - Head Golf Club, Toronto Premium Outlet, Amazon Warehouse and much more. Enjoy the excellent connectivity access to public transit and HWY 401 and 407 are just minutes away. Tenant Pays 100% Utilities. Tenant Must Provide Insurance Before Moving In. No Pets And No Smoking. Tenant Is Responsible For Lawn Mowing And Snow Removal. Landlords would like to meet with the Potential Tenants before Signing the Agreement to Lease. (id:61852)
Homelife Maple Leaf Realty Ltd.
25 Periwinkle Road
Springwater, Ontario
Welcome to Midhurst Valley by Countrywide Homes. Live in the First Phase of a Master Planned Community Neighbouring Barrie. This Beautiful 25' Semi-Detached "BLOSSOM" Model is Nestled Within an Serene Landscape and Allows You to Experience a Lifestyle Enriched by All Four seasons. This Home Provides You with Over 2.000 Sq. Ft. of Open Concept Living Space. Smooth Ceilings T/O, Hardwood Flooring T/O, Walk Out Basement. Enjoy the Luxury of a Countrywide Built Home Where Over $150,000 in additional value and comes standard in your new home. (id:61852)
P2 Realty Inc.
33 - 21 Honeycrisp Crescent
Vaughan, Ontario
2 Bedroom, 3 Washroom Stacked Townhouse for Lease! Move into this Master Planned Community Located at Jane & Hwy 7 in Vaughan. Steps to TTC Subway Vaughan Metropolitan Centre! Quartz Counter Top, Breakfast Bar & S/S Appliances in Kitchen! Engineered Composite Flooring on Main Floor & Upgraded Berber Carpet in Bedrooms. 1082 Sq Ft with 2 Bedrooms. Primary Suite Features W/I Closet & Ensuite Bath! 3 Washrooms In Total! Commuters Dream With Subway, Hwy 7, Hwy 400 & Hwy 407 Minutes. Away. Steps to Ikea, Costco, Cineplex, Restos & Shops! (id:61852)
Royal LePage Terrequity Realty
209w - 10 Gatineau Drive
Vaughan, Ontario
Welcome to this beautiful 1-bedroom plus den unit at the luxurious D'or Condominiums by Fernbrook Homes. This bright, open-concept layout features a walkout to a private balcony. Soaring 9-foot ceilings create an airy feel, complemented by pot lights and smooth ceilings throughout. The versatile den can easily be used as a second bedroom or a home office. Enjoy exceptional building amenities including an indoor swimming pool, gym, sauna, hot tub, yoga room/dancing room , dog spa, Car wash, Terrace with BBQ and dining areas and more. Everything is close by: public transit, supermarkets, parks, restaurants, library, and more. WIFI available in Lobby and all amenities. Includes parking and locker. Tenant is willing to stay or vacate. New building Rent control does not apply. **Currently the unit is furnished. (id:61852)
Sutton Group-Admiral Realty Inc.
699 Baker Hill Boulevard
Whitchurch-Stouffville, Ontario
Absolutely gorgeous 4-bedroom, 4-bathroom detached home ideally located near Downtown Stouffville.$$$ spent on upgrades featuring a modern open-concept kitchen with quartz countertops, hardwood flooring throughout main and second floors, and 9-ft ceilings on the main level.Elegant oak staircase with iron pickets adds timeless charm. Crown molding on the main floor. Enjoy professionally finished front & backyard interlock (2020) and backyard deck (2020).The spacious primary bedroom offers a luxurious 5-piece ensuite and walk-in closet.From the second floor bedroom, Clear, unobstructed view with golf course scenery - a rare find! Fully fenced back yard. (id:61852)
Bay Street Group Inc.
501 - 18 Water Walk Drive
Markham, Ontario
Sun-Filled, Spacious functional 1 Bedroom Living With Large East Facing Balcony. This Well-Designed Unit Features A Spacious Primary Bedroom And A Stylish 4 Piece Bathroom. The Modern Kitchen And Bathroom Are Elegantly Finished With Quartz Countertops. Unit was owner occupied and handled with care. Enjoy Top-Tier Amenities, Including A Pool, Gym, Sauna, Library, Multipurpose Room, And Pet Spa, Ensuring A Comfortable And Convenient Lifestyle. Convenience Awaits, With Whole Foods, LCBO, Gourmet Restaurants, VIP Cineplex, GoodLife Fitness, Downtown Markham, And Main St. Unionville All Nearby. Public Transit Is Right At Your Doorstep, With Easy Access To Highways 404 And 407, Plus A Short Drive To Unionville GO Station For Seamless Commuting. Convenient Access to owned locker and parking spot on the same level beside elevator. 1 Parking (with EV Charging), and 1 locker included. (id:61852)
Right At Home Realty
2225 Wildwood Crescent N
Pickering, Ontario
Beautiful 3-Bedroom, 3-Bathroom Detached Home With Basement Apartment In Desirable Pickering.Featuring an open-concept floor plan with a spacious living and dining area, plus a large second-floor family room that can easily be converted into a 4th bedroom. Enjoy an eat-in kitchen with walkout to a large rear deck-perfect for entertaining. Freshly painted with new flooring throughout the main and second floors. Conveniently located close to excellent schools, shopping, and just minutes to Hwy 401 and the GO Train for an easy commute. The basement is currently tenanted, and the tenant is willing to stay. Book your showing today! (id:61852)
Right At Home Realty
411 Rosedale Drive
Whitby, Ontario
Move In Ready Semi-Detached Home In Desirable Whitby-Meadows With Many Upgrades. This 4+2 Bed, 4 Bath Home Features Laminate Floors Throughout, Newly Upgraded Kitchens, Chef's Kitchen Equipped With Quartz counter top, backsplash and S/S Appliances. High Ceilings On The Main Floor. Backs Onto Rosedale Park Greenbelt. New Windows throughout, New Roof, New A/C Heat pump and heating swimming pool. The Newly Finished Basement with Separate Entrance Features Laminate Floors, & Its Own Kitchen & Laundry. Hwy 412 & All Of Life's Amenities Are Minutes Away, Making This Home A Perfect Combination Of Elegance & Convenience. (id:61852)
P2 Realty Inc.
3802 - 295 Adelaide Street W
Toronto, Ontario
Luxury Condo In The Heart Of Entertainment District, High Level Sunny & Spacious 2 Bdrm + 2 Bath Corner Suite W/ Wall To Wall Windows & Unobstructed Breathtaking City View, Floor To Ceiling Windows, Functional Split Bedroom Layout W/Hardwood Flr, Both Bdrs Have Proper Doors & Windows. Modern Kitchen W/ Ss Appliances. A+Location With Amazing Facilities,Step To Shops, Theatre, Ttc, Rogers Center, Uoft, 24Hr Concierge, Pool And Gym. (id:61852)
Right At Home Realty
3106 - 85 Mcmahon Drive
Toronto, Ontario
Prime location in the heart of North York. Steps to Bessarion & Leslie subway stations, parks, IKEA, Canadian Tire, community centre, and library. Minutes to GO Train, Bayview Village, Fairview Mall, and Hwy 401/404/DVP. Luxury condo in the prestigious Concord Park Place community featuring open west views, 850 sq.ft. + 138 sq.ft. balcony, floor-to-ceiling windows, premium finishes, Miele appliances, and quartz countertops. Enjoy resort-style living with 80,000 sq.ft. MegaClub amenities, indoor pool & spa, full gym, sports courts, bowling alley, yoga studios, kids' playroom, BBQ terrace, and touchless car wash. Proudly owner-occupied and never rented, meticulously maintained. (id:61852)
Homelife Landmark Realty Inc.
524 - 120 Varna Drive
Toronto, Ontario
Furnished Bright One Bedroom Concept Unit with both elegance and functionality, offer natural light illuminating the seamless living space. Step To Yorkdale Mall and Subway with easy access to multiple public transit options (GO/TTC) and highways (401 & Allen Rd), allowing you to explore the GTA effortlessly. Relax or enjoy a family size balcony for outdoor enjoyment. (id:61852)
Homelife New World Realty Inc.
3710 - 108 Peter Street
Toronto, Ontario
2 Bedroom 2 Bathroom Corner Unit In A Luxury Condo Building! High Floor With Breathtaking South West View Overlooking The City And The Lake! Modern Kitchen With B/I Appliances, Waterfall Back-Splash & Quartz Counter. Perfect Layout For Small Families or Young Professionals! Located In Downtown Entertainment District, 100 Walk & Transit Score! Steps To Restaurants, Bars, Shops, Clubs & Theatres, CN Tower, Rogers Center & Air Canada Center! TTC & Subway Just Walks Away! Luxury Amenities: Recreational Room, Yoga Studio, Fitness Centre, Sauna, Party Room, Outdoor Lounge/Fitness Studio, Kids Zone & Arts & Crafts, Rooftop Pool& Much More! (id:61852)
Homelife Landmark Realty Inc.
4801 - 125 Blue Jays Way
Toronto, Ontario
New Luxury 1 Bedroom + Den + 1 Parking. Stunning City & Lake Views. Bright & Spacious.Modern Kitchen Cabinetry With B/I Appliance.Extensive Amenities. Rooftop Garden.Heart Of Entertainment District.Steps To The Underground P.A.T.H. Steps From Best Dining, Shopping, Arts Centres/Theaters, Hospitals & Universities. King Streetcar At Your Door & Right Next To St-Andrews Subway Line. (id:61852)
Bay Street Group Inc.
Master - 420 Lake Shore Boulevard W
Toronto, Ontario
* Shared Accommodation *1 Room In Two Bedrooms Unit( Privet & Separate ) With Own 3Pc Ensuite Washroom Shared Kitchen, Very Bright And Spacious .Newer Flooring, Huge Closet, Excellent Location, Walking Distance To Ttc, Park, Community Centre, Shops, Shopping . Perfect Living Space For Students Or .Young Professionals ,No Smokers, No Pets (id:61852)
Toronto's Best Home Realty Inc.
