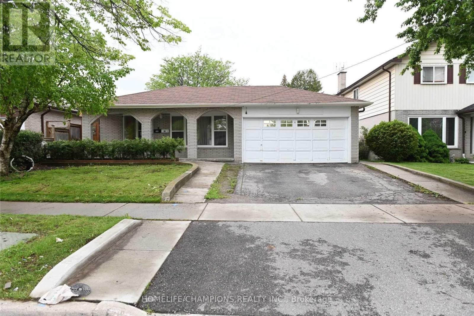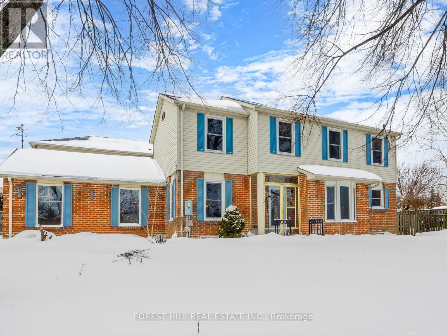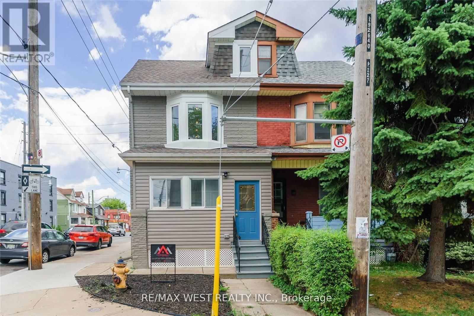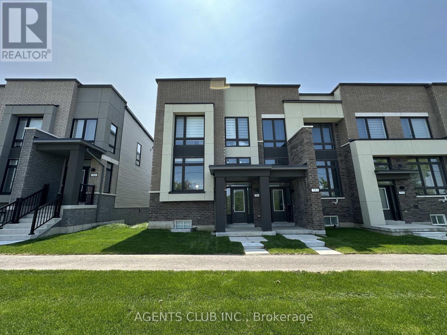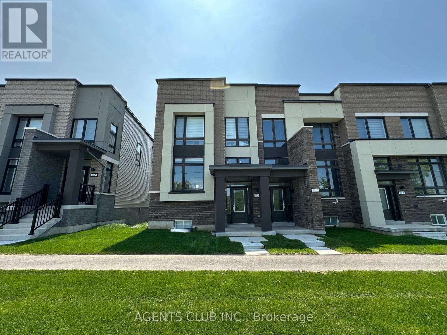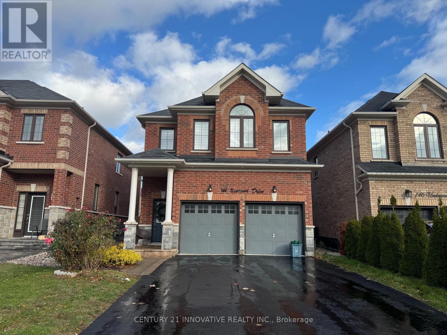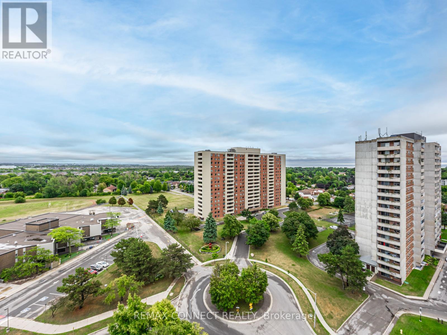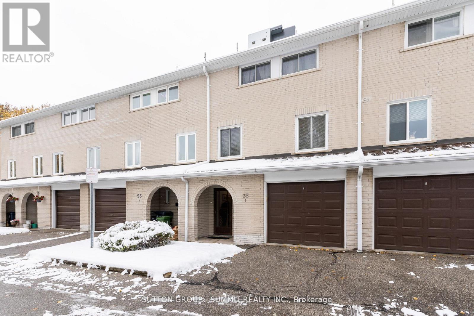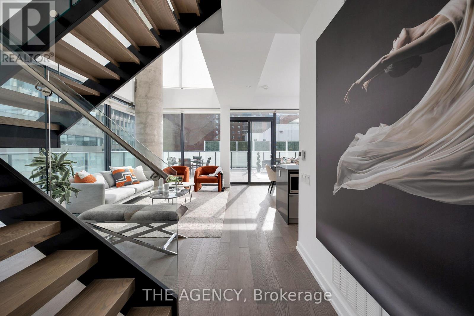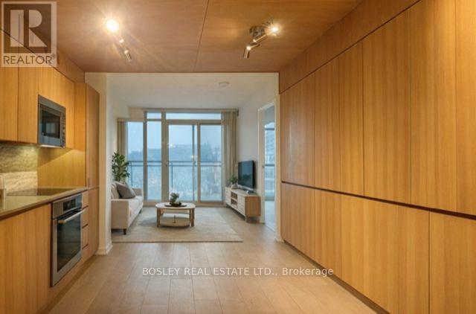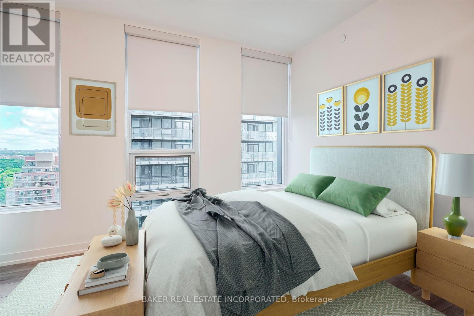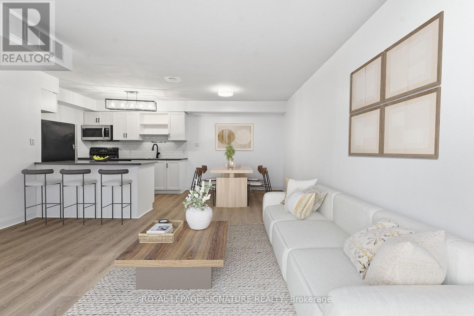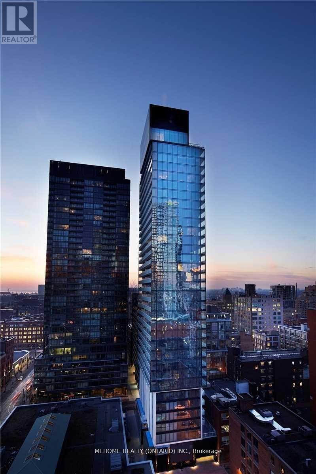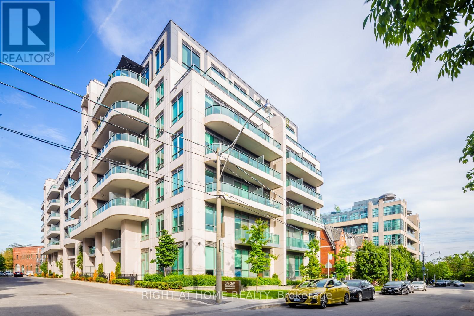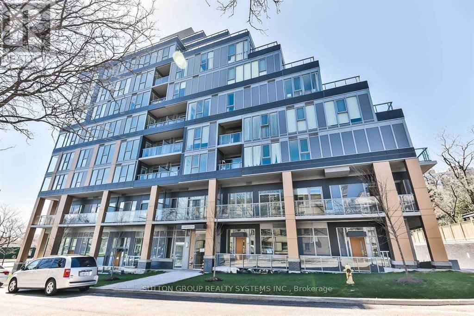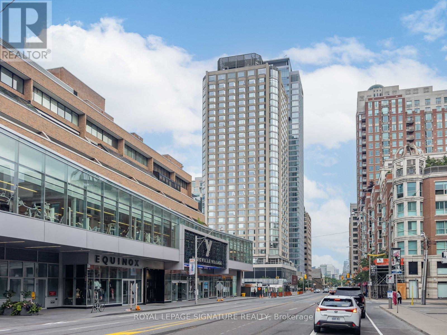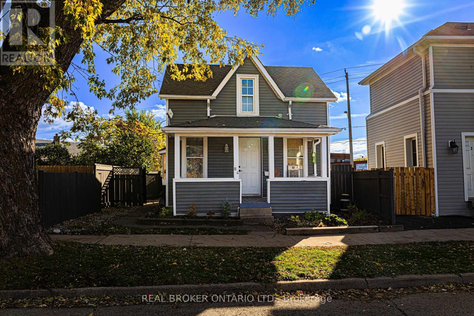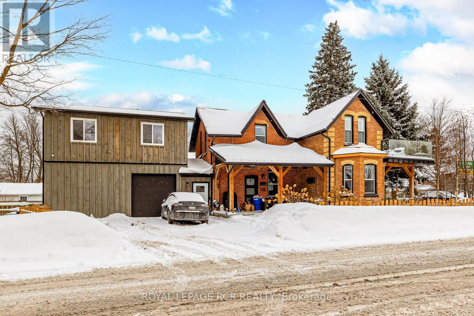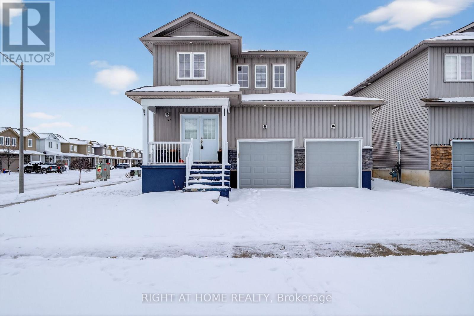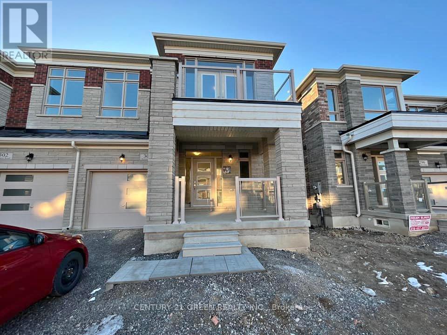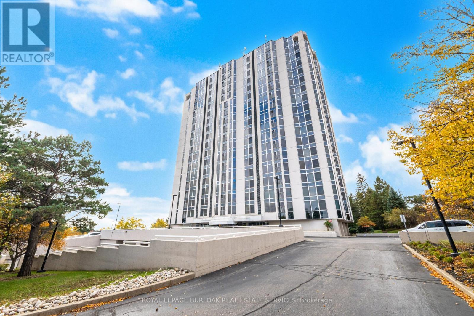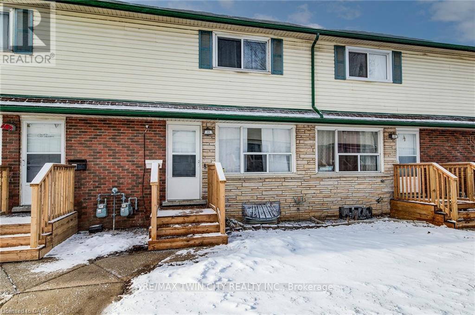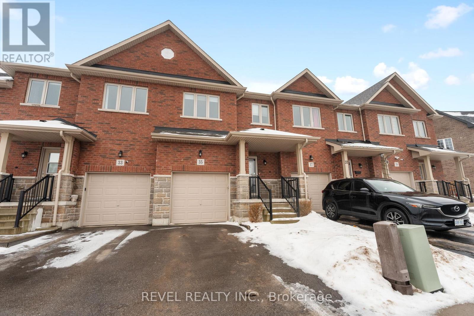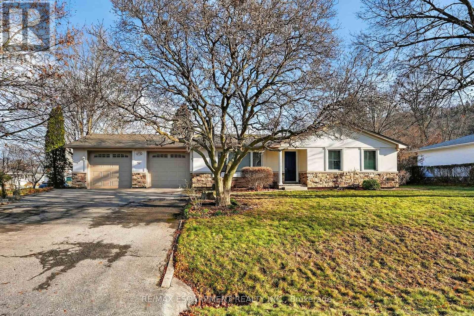80 Keyworth Trail
Toronto, Ontario
**Excellent Location**! One Of The Best School Zones In Scarborough! Steps To Stc. Plazas,401, Ttc, & Go Station! Thousands Of Dollars In Updates, Large Principle Room! Separate Entrance To Renovated 4 Bedroom Lower Unit W/3-4Pc Washrooms & Romantic Rope Lights Around Big Wooden Deck & Fence Plus 4 Post Lights! (id:61852)
Homelife/champions Realty Inc.
44 Kirkham Drive
Ajax, Ontario
Rarely offered; 3-bedroom bright family home, on a corner lot. This wonderfully maintained home is being sold by original owner. Oversized primary bedroom with a seating area, his and hers closets and a 4 piece ensuite. Eat in kitchen has full wall to wall pantry that walks out to large deck with a lifestyles sunroom overhang and gas hook up for BBQ, perfect for entertaining. Main floor has a separate dining room with bright bay windows. Large family room on main floor. Finished basement with large rec room with gas fireplace, as well as laundry and 3-piece washroom. Fully fenced yard with perennial garden in the front. Large shed attached to deck for extra storage. Lots of parking - double garage, plus parking for 4 on the driveway. Conveniently located close to the Go Station and 401. ** This is a linked property.** (id:61852)
Forest Hill Real Estate Inc.
Main - 129 Curzon Street
Toronto, Ontario
Bright And Spacious, Meticulously Maintained 2 Bed 1 Bath Main Floor In Leslieville. Professionally Upgraded Kitchen With Full Size Stainless Steel Appliances, Pot Lights And Stone Countertops. Completely Renovated Bathroom With Large Walk-In Shower. Private Laundry Included With Exclusive Use To Main Floor Tenants. A Must See! (id:61852)
RE/MAX West Realty Inc.
Room-A - 761 Conlin Road E
Oshawa, Ontario
Large Private Room Rental near Ontario Tech University / Durham College in Oshawa. Best Suited for Students & Young Professionals. Rent inclusive of all utilities & high speed internet. Room features exclusive use ensuite 4pc bath, large walk-in closet, one additional closet, private balcony, large windows. Shared Space Includes Furnished Living, Dining & Kitchen, Large Terrace, Washer/Dryer. Ample Visitor Parking. Close to Durham College, Ontario Tech. University, Parks, Camp Grounds, Golf, Shopping Centre, Restaurants, Community Centre & other area amenities.Easy Highway Access - mins to 407, 412 connecting 401. T&C apply for utilities. (id:61852)
Agents Club Inc.
Room-C - 761 Conlin Road E
Oshawa, Ontario
Private Room Rental near Ontario Tech University / Durham College in Oshawa. Best Suited for Students & Young Professionals. Rent inclusive of all utilities & high speed internet. Shared 4pc bath & One 2pc powder room. Shared Space Includes Furnished Living, Dining & Kitchen, Large Terrace, Washer/Dryer. Ample Visitor Parking. Close to Durham College, Ontario Tech. University, Parks, Camp Grounds, Golf, Shopping Centre, Restaurants, Community Centre & other area amenities.Easy Highway Access - mins to 407, 412 connecting 401. T&C apply for utilities. (id:61852)
Agents Club Inc.
144 Underwood Drive
Whitby, Ontario
Absolutely spectacular! This custom-built 4-bedroom, 4-bath Brooklin family home showcases stunning upgrades and maintenance-free landscaping. The fully fenced backyard oasis (2017) features lush artificial turf, a relaxing hot tub (2021), a spacious entertainer's deck(2018), built-in charcoal BBQ, and elegant exterior pot lighting - perfect for gatherings or quiet evenings. Step inside the welcoming foyer leading to an open-concept den with convenient access to the laundry room and garage. The great room offers pot lights, premium laminate flooring, and beautiful views of the backyard. The gourmet kitchen is a showstopper with quartz countertops, stylish backsplash, upgraded stainless-steel appliances, and a large center island with breakfast bar highlighted by modern pendant lighting. Adjacent, the dining area features a sliding glass walk-out to the backyard retreat.Upstairs, you'll find four spacious bedrooms, including a primary suite with a spa-inspired 4-piece ensuite and walk-in closet, plus a second bedroom also featuring its own 4-piece ensuite and walk-in closet. Extras: Just 6 years new, this home includes numerous upgrades - double-insulated garage roof, updated bathroom vanities, extensive landscaping, water softener system (2018), and much more! Ideally located steps from schools, parks, downtown amenities, and with easy access to Hwy407/412! (id:61852)
Century 21 Innovative Realty Inc.
1711 - 44 Falby Court
Ajax, Ontario
Experience affordable living in this freshly painted 2 + 1 corner end unit in The Town of Ajax, perfect for seniors and first time buyers seeking a tranquil lifestyle.This end of the hall corner unit living space catches the sunrise from the east and a view south to Lake Ontario.The living space has natural light with south and east views that are sure to impress those who visit.The kitchen includes fridge,stove,dishwasher,cupboards and counter space.The laundry room and storage area are all accessible IN UNIT.The spacious living and dining room are combined to permit entertaining and relaxation.The primary bedroom offers a retreat with a 3 piece ensuite washroom and walk-in closet. while the additional bedroom can be used for a home office or guests.Residents enjoy exclusive access to amenities including,among others,a fitness center,work shop,library,outdoor pool,laundry facilities,party room and Billiards ! No more traveling to downtown Toronto Medical Offices and Hospitals as they are just minutes south of Falby Court making it easy for local appointments.Conveniently located near shopping,dining and public transit.If you are downsizing and or a first time buyer,you'll appreciate the lower taxes and condo maintenance fees which include heating,building insurance, common element,water,hydro and central air. (id:61852)
RE/MAX Connect Realty
4 - 95 Rameau Drive
Toronto, Ontario
Beautiful Townhome in High-Demand Hillcrest Village Welcome to this charming and well-maintained townhouse, where pride of ownership truly shines. The home is filled with natural light and offers a spacious open-concept main floor. The bright living room overlooks the private backyard, creating a perfect space for relaxing or entertaining. The dining area connects seamlessly to a large, sun-filled kitchen featuring a generous pantry and a cozy eat-in area.Upstairs, you'll find three spacious bedrooms, each with ample closet space. The finished basement provides additional living space that can easily be adapted to your needs - whether as a family room, home office, or gym.This move-in ready home is perfectly located with easy access to Highways 404 and 401, just one bus ride to the subway, and TTC right at your doorstep. Surrounded by top-rated schoolssuch as Zion Heights Junior High and A.Y. Jackson Secondary, and close to Seneca College.A wonderful place to call home - ready for you to move in and start creating lasting memories.Tankless own. Maintenance includes water and cable tv. 2018 some windows were replaced for new ones. Garbage collection $99 dollars every 3 months. (id:61852)
Sutton Group - Summit Realty Inc.
804 - 161 Roehampton Avenue
Toronto, Ontario
Welcome to an absolutely exquisite modern two-storey corner residence, showcasing floor-to-ceiling windows that flood the home with natural light and a breathtaking 22-foot ceiling in the living room. Ideally located in the highly sought-after Yonge & Eglinton neighbourhood, this exceptional home offers 3 spacious bedrooms plus a den and 3 bathrooms.Enjoy an impressive private terrace of approximately 800 sq. ft., complete with gas and water hookups-perfect for entertaining-bringing the total living space to approximately 2,200 sq. ft. Situated on the 8th level, this exclusive floor features only six units beyond double security doors, offering enhanced privacy and tranquility. Just steps away, indulge in resort-style amenities including an infinity pool, barbecue area, and relaxing lounge spaces.This is a truly remarkable property that must be experienced to be fully appreciated. (id:61852)
The Agency
841 - 15 Iceboat Terrace
Toronto, Ontario
Welcome to Parade Condos in CityPlace! This bright 1 bedroom plus large den offers an open-concept layout, excellent kitchen storage, and a spacious living area filled with natural light. The versatile den works perfectly as a baby's room or a large home office. Parking Included. Enjoy resort-style amenities including concierge, theatre, gym, pool, party room, hot yoga studio, and visitor parking. Exciting new schools, daycare, and rec centre coming soon to the neighbourhood. (id:61852)
Bosley Real Estate Ltd.
2402 - 223 Redpath Avenue
Toronto, Ontario
The Corner on Broadway, a dazzling new address at Yonge & Eglinton. Brand New, Rent Controlled Never Lived in 2 Bedroom & 2 Bath, 622sf Suite. RENT NOW AND RECEIVE TWO MONTHS FREE bringing your Net Effective Monthly Rent to $2,467.* Plus an $1,000 Move-In Bonus! Option to receive a $2,000 Move-In Bonus on an 18 month lease term.* A compact, walkable neighbourhood, with every indulgence close to home. Restaurants and cafes, shops and entertainment, schools and parks are only steps away, with access to many transit connections nearby as well. No matter how life plays out, a suite in this sophisticated rental address can satisfy the need for personal space, whether living solo or with friends or family. Expressive condominium-level features and finishes create an ambiance of tranquility and relaxation, a counterpoint to the enviable amenities of Yonge & Eglinton. Signature amenities: Outdoor Terraces, Kids Club, Games Room, Fitness, Yoga & Stretch room, Co-working Lounge, Social Lounge, Chef's Kitchen, Outdoor BBQs. Wi-Fi available in all common spaces. *Offers subject to change without notice. Terms and conditions apply. (id:61852)
Baker Real Estate Incorporated
1105 - 50 East Liberty Street
Toronto, Ontario
Bright south-facing two-storey loft-style townhouse in the heart of Liberty Village, offering 810 square feet of well-designed interior living space. This main level above grade townhome features 1 bedroom plus den and two bathrooms, including a main-level powder room, brand new flooring, paint and lighting. The open-concept main level is filled with natural light and offers a functional kitchen with full-size stainless steel appliances, generous counter space and an area for a dining table. The living space walks out to a large private terrace, ideal for everyday use and entertaining. The upper level features a spacious primary bedroom with an ensuite bathroom, along with a versatile den well suited for a home office or flexible living space. Parking and locker included, all the mechanical items are owned. Steps to Altea gym, the new Farmhouse market, plus all the shops, restaurants, transit, and everyday amenities you expect downtown. (id:61852)
Royal LePage Signature Realty
1605 - 11 Charlotte Street
Toronto, Ontario
Client RemarksLocation, Lifestyle And Finishes Are Aaa At King Charlotte. Gas Cooking In The Kitchen, Gas Bbq Outlet On The Extra Wide Balcony, One Of The Most Sought-After Buildings In Entertainment District - King Charlotte! Functional Layout With Great Flow. Exposed Concrete Ceilings And Feature Walls. Unobstructed North View Of The City Skyline.9 Ft. Ceilings, Hardwood Floors, Quartz Countertops, Stainless Steel Appliances, Bedroom With A Window, Rooftop Outdoor Pool And Terrace, Gym, Concierge. TTC 504 Streetcar At The Corner, Walk To P.A.T.H./King West.. (id:61852)
Mehome Realty (Ontario) Inc.
425 - 377 Madison Avenue
Toronto, Ontario
Welcome to this spacious, carpet-free studio in a boutique low-rise building, ideally located in one of Toronto's most sought-after neighborhoods. Thoughtfully designed and larger than most studios, with high 9' ceilings, this quiet and well-maintained suite features sleek quartz countertops throughout and a generously sized private balcony-perfect for entertaining or relaxing outdoors. Enjoy the convenience of walking to Dupont Subway Station, George Brown College, Casa Loma, Forest Hill, the Annex, and the world-class shops and restaurants of Yorkville. The building offers exceptional amenities, including a fully equipped gym, party room, visitor parking, 24-hour concierge, pet spa, and a dedicated yoga/dance studio. Set within a peaceful building and an excellent community, this condo is ideal for professionals, students, or investors seeking style, comfort, and an unbeatable central location. (id:61852)
Right At Home Realty
203 - 6 Parkwood Avenue
Toronto, Ontario
Welcome to cozy charm at "The Code," a boutique luxury condominium in the heart of Forest Hill. This comfortable and thoughtfully designed 1-bedroom suite offers a functional open-concept layout, high ceilings, and floor-to-ceiling windows. The spacious bedroom provides a quiet and restful retreat with ample closet space. The streamlined kitchen features integrated stainless steel appliances, quartz countertop. Just Steps To Subway, Restaurants, Shopping Centre, Winston Churchill Park, Loblaws, LCBO, Forest Hill Village Ravine Trails, And Public Tennis Courts. Minutes Away From Downtown Toronto. (id:61852)
Sutton Group Realty Systems Inc.
1013 - 155 Yorkville Avenue
Toronto, Ontario
Live in the heart of Yorkville at the iconic Residences of Yorkville Plaza. This bright studio suite features efficient, open-concept living with modern finishes and large windows that fill the space with natural light. Steps to luxury shopping on Bloor Street, world-class dining, galleries, and TTC access, putting the city at your doorstep. Enjoy premium building amenities including 24-hour concierge, fitness centre, and party room. Condo bylaws currently permit short-term rentals, subject to municipal regulations and registration requirements. (id:61852)
Royal LePage Signature Realty
82 Page Street
St. Catharines, Ontario
Fall in love with this adorable 3-bedroom home in the heart of downtown St. Catharines. Featuring a spacious main floor bedroom, newer doors and windows, and recently updated flooring and light fixtures, this home offers comfort today with exciting potential for tomorrow. Additional finishing touches are still underway, creating an opportunity to make it your own.From the moment you step onto the welcoming front porch, you'll feel right at home. Inside, refreshed flooring complements the updated kitchen, complete with fridge, stove, and dishwasher. The lower level remains unspoiled and ready for your personal vision.Step out from the kitchen to your own private, partially fenced patio (10' x 22'), perfect for morning coffee or cozy evening gatherings. There is also parking for one vehicle beside the garage.Located just moments from downtown amenities, shopping, transit, and restaurants, this home offers an ideal blend of character, comfort, and opportunity.Please note, the property is being sold in "as-is" condition, allowing buyers the flexibility to complete remaining improvements to suit their own style and preferences. (id:61852)
Keller Williams Co-Elevation Realty
Real Broker Ontario Ltd.
302 Main Street E
Shelburne, Ontario
Perfectly located in the heart of Shelburne within walking distance to downtown for all the essentials including restaurants, banks, schools and parks. This one of a kind beautifully renovated modern 3 bedroom, 2 bathroom home comes with a bonus converted heated garage currently used as a man cave, previously as a workshop and could be used as a garage again. The rental is for the full main house plus the use of the garage. Utilities will be in the landlord's name and collected by the landlord. Once a tenant is above the garage the utilities will be split 70/30. Please note that there is 2 car parking in the driveway. The heated garage is currently used as a rec room/man cave. (id:61852)
Royal LePage Rcr Realty
73 Brennan Crescent
Loyalist, Ontario
Wow, Massive Corner Lot Featuring A Very Well-Maintained Home With A Highly Sought-After Two-Car Garage! This Property Offers An Extra-Wide Lot Complete With A Beautiful Fence Providing Full Privacy. Step Inside To A Bright, Open-Concept Layout Showcasing A Spacious Principal Bedroom With A Stunning Five-Piece Ensuite That Is Sure To Impress. Two Additional Well-Sized Bedrooms, Along With Another Four-Piece Bathroom, Make This Home Perfect For A Growing Family. Ideally Situated In A Desirable Neighbourhood Just Minutes From Local Amenities, Kingston, And Highway 401, This Home Combines Comfort, Convenience, And Exceptional Value. (id:61852)
Right At Home Realty
(Upper) - 300 Skinner Road
Hamilton, Ontario
4-BR / 2.5 WR Semi-Detached house (Upper Portion) available for Lease ; Open concept Living room ; S/S Appliances ; Garage door Opener and remote ; Open Concept Layout. 9' Ceiling. Lots Of Space In Kitchen And Rooms. Laminate Floors Through Out. Primary Bedroom With 4 Pc Ensuite And Walk In Closet. Large Closet Space. Close To Hwys 403, 407 And Go Station, Mins To All Amenities. (id:61852)
Century 21 Green Realty Inc.
1602 - 190 Hespeler Road
Cambridge, Ontario
Welcome to Unit 1602 at 190 Hespeler Road - a stunning 2-bedroom, 2-bath suite in the highly sought-after Black Forest Condominiums. Offering approximately 1,440 sqft of bright, open living space, this beautiful home blends comfort, convenience, and style in one of Cambridge's most desirable communities. Step inside to find gleaming hardwood floors (2019) that flow seamlessly throughout the main living areas. The spacious layout features a welcoming living and dining area bathed in natural light from large European windows, designed to minimize outside noise while maximizing the incredible views from the 16th floor. The sunroom provides the perfect spot to unwind, read, or enjoy your morning coffee while taking in the skyline. The kitchen is well-equipped with stainless steel appliances, generous counter space, and ample storage - ideal for both everyday living and entertaining. A separate in-suite laundry room, large front hall closet, and additional storage locker offer exceptional practicality. Both bedrooms are generously sized, with the primary featuring its own walk-in closet and 4-pc ensuite bath for added privacy. This unit also includes one underground parking space for your convenience. Residents of the Black Forest enjoy an impressive array of amenities: indoor pool, tennis/pickleball court, exercise room, his and hers saunas, library, workshop, BBQ patio, billiards room, hospitality suite, and guest accommodations for visitors. Perfect for those looking to downsize without compromise, this unit offers the space, storage, and great amenities-all within a vibrant, well-managed community. Ideally located just steps from the Cambridge Centre Mall and YMCA, and only minutes to restaurants, shopping, and Highway 401, this condo offers the perfect blend of urban accessibility and peaceful living. Unit 1602 is more than a home, it's a lifestyle defined by comfort, community, and convenience in the heart of Cambridge. NO PET BUILDING. (id:61852)
Royal LePage Burloak Real Estate Services
15 - 164 Jansen Avenue
Kitchener, Ontario
Welcome to 164 Jansen Avenue, Unit #15-an affordable and well-maintained opportunity for first-time buyers, downsizers, or investors. Not often do you get the use of TWO PARKING SPACES with units like this. This unit also features new vinyl flooring in the eat-in kitchen, complete with a central island, pyramid-style range hood, and built-in wine fridge-ideal for everyday living and entertaining. The open-concept living and dining area offers comfortable, low-maintenance living. The basement adds value with a newly installed 3-piece bathroom, perfect for guests or added functionality. Includes dedicated parking and reasonable condo fees, keeping ownership budget-friendly and predictable. Ideally located for commuters with quick access to Highway 401, Fairway Mall, transit, and popular restaurants. Strong rental potential in a highly convenient location. Don't miss this opportunity-schedule your private showing today. (id:61852)
RE/MAX Twin City Realty Inc.
35 Sunset Way
Thorold, Ontario
A beautiful 3 bedroom townhouse located in the prestigious neighbourhood of Rolling Meadows. The main floor features a modern kitchen with stainless steel appliances and a bright family room with access to the backyard. The backyard is fully fenced, with a deck and a small storage shed. The basement is legally finished offering additional living space, a laundry room and a 2-piece bathroom. It's a 3 bedroom home, with ample space in each room. The Primary room includes an ensuite and a walk-in closest. This house is facing a beautiful pond and provides access to a community park and walking trails. It's centrally located, just minutes from Niagara Falls, Niagara on the Lake, St.Catharines and Welland. (id:61852)
Revel Realty Inc.
5 Brentwood Road
Grimsby, Ontario
ADAPTIVE / ATTRACTIVE LIVING...SPACIOUS BUNGALOW w/AWESOME CURB APPEAL ~ On a QUIET SOUGHT AFTER STREET in Grimsby sits 5 Brentwood Road; delivering thoughtful design, including "accessibility" features & flexible living spaces that adapt to every stage of life. With a classic stucco & stone exterior, this FULLY FINISHED 2+1 bedroom, 2 bath bungalow immediately stands out. The MAIN LEVEL offers a warm, refined atmosphere anchored by a bright living room featuring a gas fireplace, hardwood flooring w/wood baseboards & crown moulding. The kitchen is both practical & inviting w/generous cabinetry, gas stove, skylight & convenient MF laundry access just off the kitchen, providing inside entry to garage. The primary bedroom is a comfortable retreat w/hardwood floors, California shutters, two closets & ensuite privilege to a wheelchair-accessible 3-pc bath complete w/WI shower. A 2nd bedroom completes the main floor. A true "chair lift" on the staircase adds ease of movement between levels, enhancing day-to-day comfort. Finished lower level offers prime IN-LAW SUITE capability, featuring a kitchenette, spacious rec area, bedRm, 4-pc bath, and a family room w/updated flooring & French doors - ideal for extended family, guests, or flexible living arrangements. ACCESSIBILITY IS SEAMLESSLY INTEGRATED THROUGHOUT...including wheelchair access to the yard, deck & driveway. XL DOUBLE garage is a standout feature w/two doors, dual access points, a wheelchair lift connecting to MF laundry & a rear man door for added convenience. XL DOUBLE drive allows enough space for 6-8 vehicles, and the spacious side yard further enhances outdoor enjoyment & usability. A BEAUTIFUL home that blends comfort, function, and adaptability, 5 Brentwood Road is a rare opportunity in an established Grimsby neighbourhood. Great central location just a short stroll to shopping, downtown, schools, parks & HWY access. Virtual staging used to highlight potential. CLICK ON MULTIMEDIA for virtual tour & Mor (id:61852)
RE/MAX Escarpment Realty Inc.
