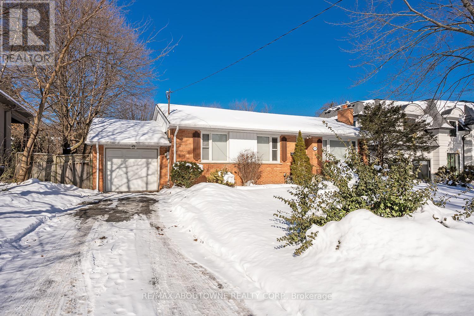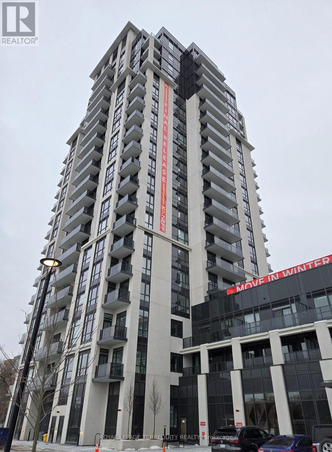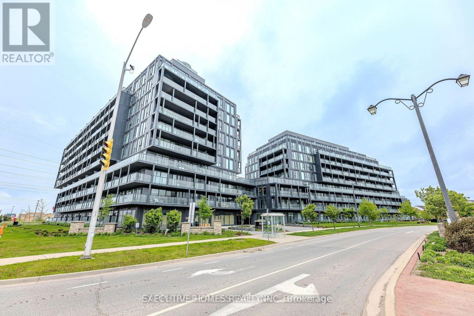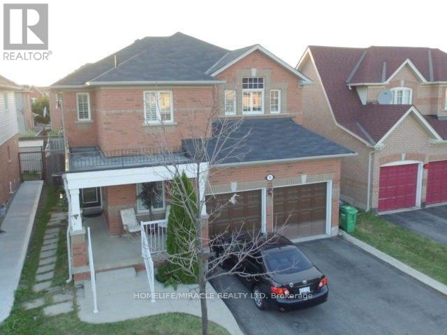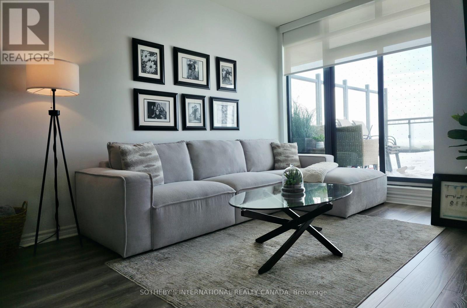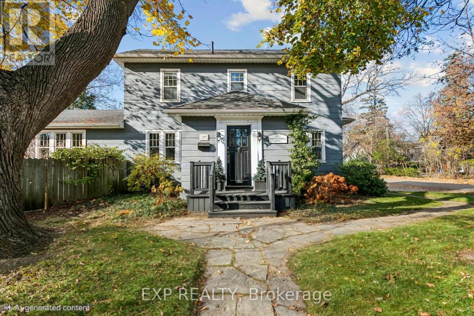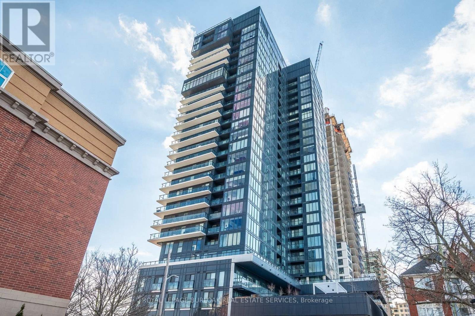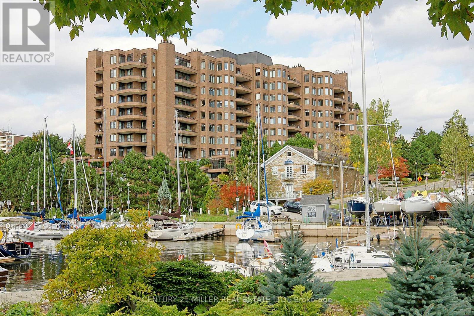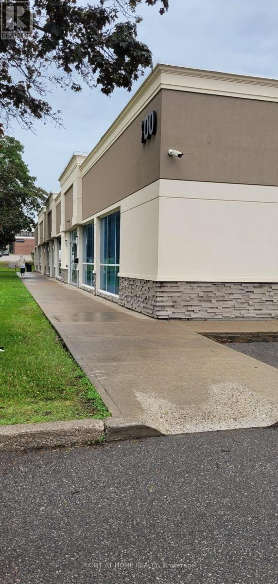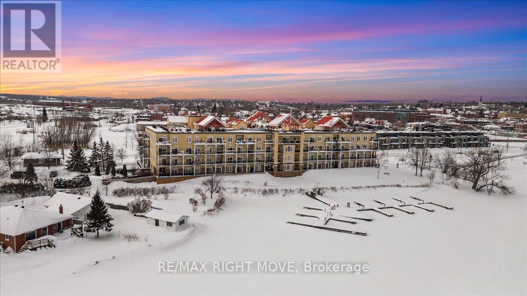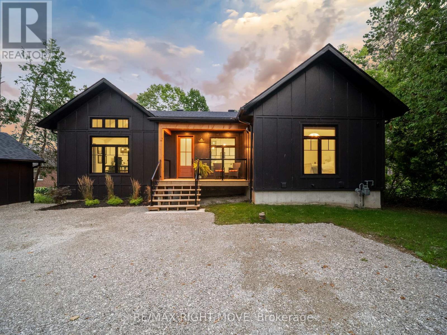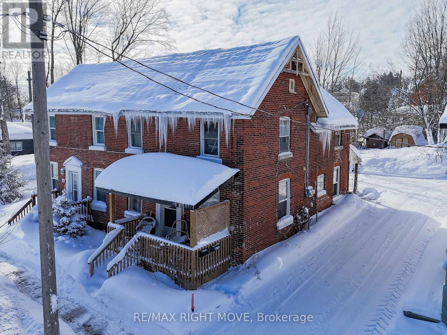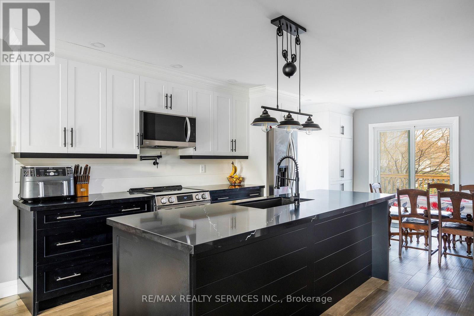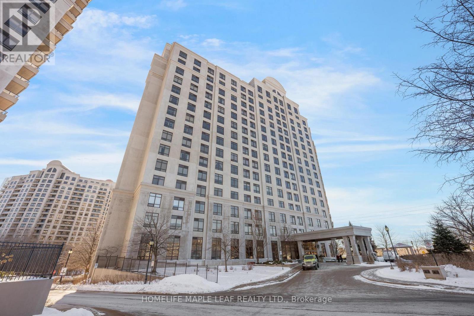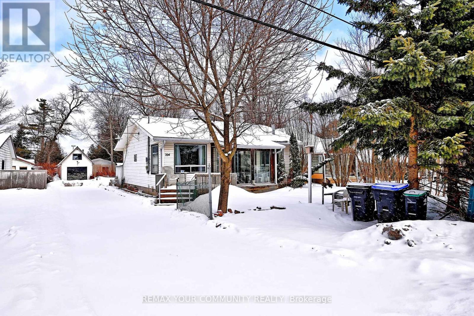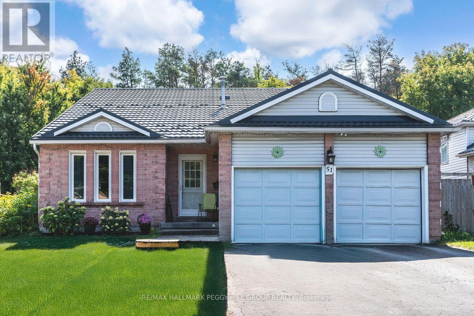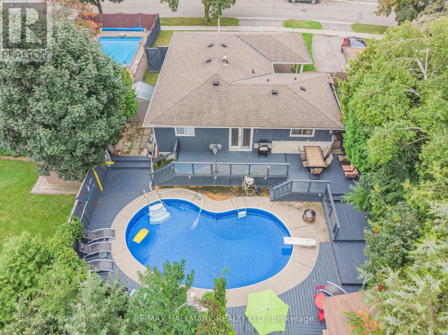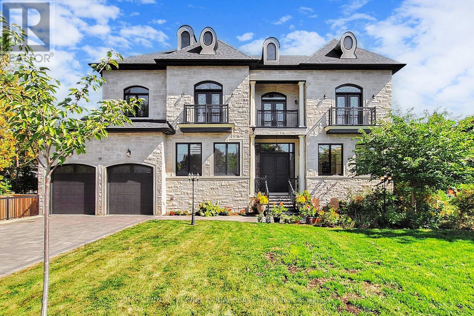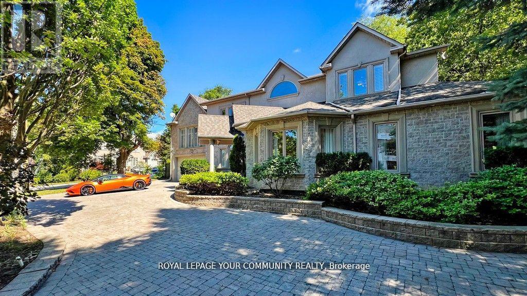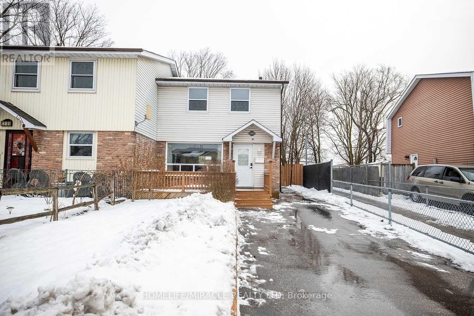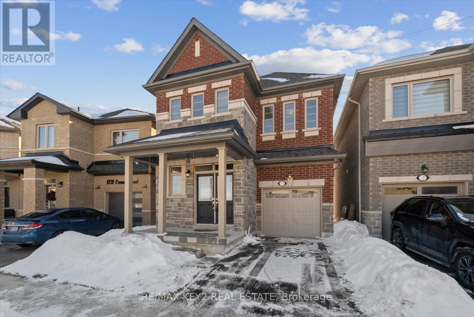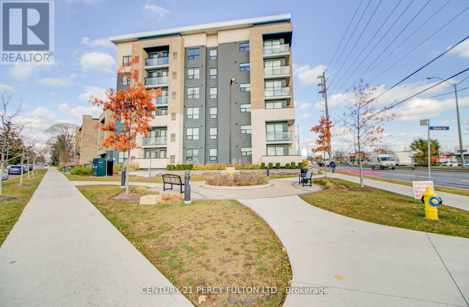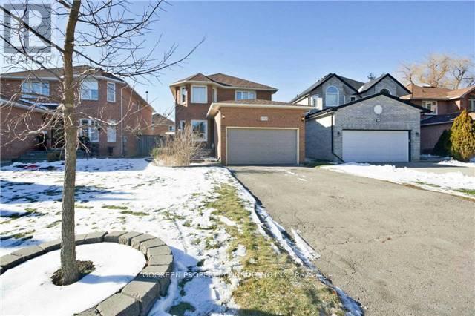2067 Devon Road
Oakville, Ontario
LOCATION-LOCATION-LOCATION!Your prestige home building opportunity has arrived in southeast Oakville! >> Large & level lot 77' X 151'. >> Surrounded by multi-million-dollar custom homes. >> Walking distance to: Highly desired Oakville Trafalgar High School and E.J. James Elementary school; Maple Grove Village shopping and services center; Maple Grove Arena; Walking trails and the Lake; >> Easy access to: Private Schools; Local transit, GO train; 403 and 407 highways; The charm of the Town of Oakville's restaurants, shops, harbour & community lifestyle.The existing brick bungalow: Is currently rented till the end of March ($3,600/month); Could be rented out or lived in while permit acquisitions & building plans are moving forward; Featuring: 3 bedrooms; 2 bathrooms; hardwood flooring in the living room with a fireplace, dining room & bedrooms; The recreation room, a small den, the laundry and a 2-piece bathroom are on the lower level; An attached single garage with driveway parking for 3 vehicles. HURRY! (id:61852)
RE/MAX Aboutowne Realty Corp.
312 - 204 Burnhamthorpe Road E
Mississauga, Ontario
Discover modern living in this 1-bedroom condo, thoughtfully designed with a bright, open concept layout. Featuring high-end finishes like quartz countertops, stainless steel appliances, and a chic backsplash, this unit exudes luxury. Enjoy the convenience of in-suite laundry and relax on the North-facing balcony. The building offers top-tier amenities, including a swimming pool, Gym, multiple lounging areas, and a children's play area. Situated in the heart of Mississauga, its just steps from public transit, parks, schools, and the Square One Shopping Centre. Must see property ! (id:61852)
Royal LePage Terrequity Realty
A 712 - 3210 Dakota Common
Burlington, Ontario
Amazing view , 2 Bedroom Condo Offers 9' Ceilings, Unobstructed View From Very Spacious Balcony, Flooring Throughout, Quartz Counter-Tops, Stainless Steel Appliances. Future Amenities To Include Lobby With Concierge, Party Room With Kitchenette & Outdoor Terrace, Pet Spa, Fitness Centre With Yoga Space, Sauna & Steam Room, Outdoor Rooftop Pool With Lounge & Bbq Area. Internet Include (id:61852)
Executive Homes Realty Inc.
16 Deforest Drive
Brampton, Ontario
Beautiful Detached House With 3 Spacious Bedroom, 3 Washrooms And Lots Of Natural Light. Access From House To Garage, Hardwood Floors On Main Floor. Convenient Main Floor Laundry And A Fenced Backyard. Walking Distance To School, Transit, Short Walk To Cassie Campbell Community Centre. 5 Min Drive To Hwy 410, Great Neighbor Hood. No Pets Allowed!! (id:61852)
Homelife/miracle Realty Ltd
206 - 2522 Keele Street
Toronto, Ontario
This bright, spacious and functional condo is conveniently located on Keele, just south of Highway 401 and close to hospital, schools, public transit and more. Extremely clean and well kept unit with Modern Decor finishes including smooth ceilings, newer laminate wide plank flooring and an updated kitchen featuring granite and backsplash. Enjoy an extension of your space and step out into your personal 300 sq.ft. terrace west facing and overlooking the city tree line. Barbecuing and relaxation made easy with grocery retailer shopping available on the ground level of the condo building and your own barbecue gas hook up and hose bib. Maintenance fees include cable and internet as well as the typical inclusions making it budget friendly. A must see unit that will not disappoint. (id:61852)
Sotheby's International Realty Canada
289 Spruce Street
Oakville, Ontario
Step inside this heritage home and feel the unmistakable charm of Old Oakville-warm, character-filled, and full of possibility. With nearly 2600 sq. ft. of thoughtfully preserved total space, this 3-bedroom residence offers not only history and lifestyle, but also an exceptional foundation for those who want to infuse their own design vision over time. The main floor centres around a spacious and inviting foyer/vestibule, setting a graceful tone for the home. Just beyond, the parlour/living room features a wood-burning fireplace framed by built-in bookcases, creating a warm, intimate space ideal for reading, conversation, or quiet evenings by the fire. It is a true reflection of the home's period craftsmanship. The layout then transitions into a combined living and dining room, an elegant, sunlit space anchored by a second fireplace. Multiple windows bring in natural light, while the walkout to the backyard extends everyday living into the garden. The kitchen, small but full of charm, includes a breakfast bar and efficient layout suited for modern daily routines. A main floor 3-piece bath adds welcome convenience-an uncommon advantage in a home of this vintage. Upstairs, three comfortable bedrooms provide peaceful retreat, each offering its own character and bright, airy ambiance thanks to the home's generous window count. Outdoors, the yard unfolds into a lush, mature garden-a true plant lover's paradise. Thoughtful plantings, natural privacy, and seasonal colour create a tranquil backdrop. This home is perfect for buyers who value authenticity and appreciate the opportunity of living in one of Oakville's most storied neighbourhoods. Warm, welcoming, and rich in character, it offers a lifestyle built on history, charm, and community. It invites you to honour its history while making it distinctly your own. (id:61852)
Exp Realty
908 - 370 Martha Street
Burlington, Ontario
Stunning 1-bedroom, 1-bathroom unit available for lease immediately! Offered unfurnished at $2,500/month + utilities or furnished for $2600/month + utilities. Internet is included in the lease. This brand-new unit features over 10k in upgrades and boasts stunning lake views, built-in stainless steel appliances, in-suite laundry, sleek vinyl flooring throughout, a spacious primary bedroom closet, a gorgeous 4-piece bathroom, and fresh, bright white paint. Enjoy the convenience of 1 underground parking space, 1 locker, and access to top-tier amenities, including a concierge, rooftop patio with an outdoor pool and BBQs, gym, party room, and more! Located in the heart of downtown Burlington with a 93% Walk Score, you're just steps from the lake, Spencer Smith Park, and an array of restaurants and shops along Brant St. (id:61852)
Royal LePage Burloak Real Estate Services
201 - 100 Lakeshore Road E
Oakville, Ontario
There's a certain calm that comes from living beside the water - and Suite 201 at 100 Lakeshore Road East captures it beautifully.Set within The Granary, one of Oakville's most established and sought-after waterfront residences, this second-floor suite offers a rare combination of privacy, scale, and permanently protected harbour views. Overlooking Sixteen Mile Creek, with mature trees framing the outlook, the setting feels peaceful and removed - yet steps from downtown, the harbour, and Lakeshore amenities.Inside, approximately 1,760 square feet of renovated living space is defined by generous proportions and exceptional natural light. The living and dining rooms flow effortlessly, ideal for both quiet evenings and hosting family and friends. Wide-plank light oak hardwood flooring, updated finishes, and a refreshed kitchen with updated stainless steel appliances bring a clean, timeless feel throughout.What truly sets this home apart are the outdoor spaces. Two expansive west-facing terraces - totalling approximately 365 square feet - extend the living experience outdoors. With five walk-outs, no overhang above, and open skies overhead, these terraces are sun-drenched, private, and perfectly positioned for afternoon light and evening sunsets.The primary bedroom offers a true retreat, complete with a walk-in closet, four-piece ensuite, and terrace access. A second bedroom with its own walk-out and walk-in closet provides versatility, while a dedicated laundry room and abundant storage add everyday convenience.Parking and locker are located on the same level as the suite, eliminating the need for elevators, and a nearby side stairwell provides direct access to Lakeshore Road. Quiet, private, and timelessly positioned, this is waterfront condo living without compromise. (id:61852)
Century 21 Miller Real Estate Ltd.
3 - 300 Supertest Road
Toronto, Ontario
2154 sq. ft. office space is available for sub-lease. The space includes offices and access to shared amenities such as a kitchen, washrooms, reception area, and an open-concept office space. The building offers ample surface parking. Located in close proximity to Highways 407 and 401. TMI, Utilities: water, heating, and hydro, parking, Office cleaning and Secure access included. (id:61852)
Right At Home Realty
109 - 140 Cedar Island Road
Orillia, Ontario
Welcome to sought-after Elgin Bay Club in Orillia - where effortless lakeside living meets comfort, space, and convenience. This beautifully appointed main-floor condo offers approximately 1,600 sq ft of bright, well-designed living space with direct panoramic views of Lake Couchiching and easy water access for a true waterfront lifestyle.Featuring 2 spacious bedrooms plus a versatile den and 2 full bathrooms, this unit is ideal for those seeking room to relax, entertain, or work from home. The freshly painted living area adds a crisp, updated feel, while the open-concept layout is filled with natural light and highlighted by large windows and walkout access that captures stunning lake views year-round. Generous in-unit storage adds everyday functionality.Enjoy the rare bonus of your own private boat slip at the condo dock, making boating and waterfront enjoyment incredibly convenient. Additional features include underground parking, a dedicated storage locker, and a secure, well-managed building for peace of mind.Residents enjoy premium amenities including a rooftop terrace with bird's-eye views of the cityscape and Lake Couchiching, plus a party room perfect for gatherings and special occasions.A rare opportunity to own a spacious waterfront-view condo in one of Orillia's most desirable lakefront communities - perfect for year-round living or a luxurious downsizing option. (id:61852)
RE/MAX Right Move
1290 A Line 15 N
Oro-Medonte, Ontario
Welcome to serene Bass Lake living at one of Oro-Medonte's most coveted waterfront locations. Nestled on a beautifully treed lot with direct lake access, this exceptional lakefront bungalow offers close to 3,000 sq ft of finished living space, blending comfort, tranquillity, and year-round enjoyment.Step inside to a bright, open-concept main level where the living, dining, and kitchen spaces seamlessly overlook the water, filling the home with natural light and breathtaking views. Spacious, light-filled rooms create an inviting atmosphere ideal for both everyday living and entertaining. Three bedrooms and a den are thoughtfully designed to provide comfort and privacy, including a peaceful primary suite that serves as a true retreat.The fully finished lower level with walk-out expands the living space and offers endless possibilities for guests or recreation-while maintaining seamless access to the outdoors and waterfront lifestyle.Outside, enjoy over 80 feet of sandy beach frontage, a private dock and boathouse, and endless opportunities for swimming, boating, fishing, kayaking, or simply relaxing lakeside by the firepit. Sip your morning coffee on the deck while taking in the tranquil water views, and unwind in the evenings surrounded by nature. Mature trees, generous frontage, and a quiet setting create an idyllic backdrop for cottage-style living. A single detached garage provides added convenience and storage for vehicles and lake toys alike.Located just minutes from the amenities of Orillia and offering quick access to Highway 12, shopping, dining, and year-round recreation, this property delivers the perfect balance of accessibility and privacy. Whether you're seeking a full-time residence or a weekend escape, this Bass Lake haven offers the ultimate lakeside lifestyle. (id:61852)
RE/MAX Right Move
203 Canice Street
Orillia, Ontario
Excellent investment opportunity in Orillia's desirable North Ward, steps from Couchiching Beach Park. This two-storey semi-detached duplex offers two self-contained one-bedroom units, each featuring a living room, kitchen, primary bedroom, and 4-piece bathroom. Gas boiler heating and parking for two vehicles. Prime location within walking distance to downtown Orillia, waterfront parks, recreational trails, and local amenities. A solid income-producing property in a high-demand rental area. (id:61852)
RE/MAX Right Move
1 Acorn Crescent
Wasaga Beach, Ontario
Welcome to the perfect place to put down roots. Located on a quiet Crescent in Wasaga Beach, this fully renovated solid brick bungalow offers new home buyers the rare opportunity to move into a home where all the big work is already done, just unpack and enjoy. Thoughtfully renovated from top to bottom, the home combines modern style with everyday practicality. The main level features engineered hardwood floors, all new windows and doors, and a bright open feel throughout. The custom kitchen is designed for real life, with quartz countertops, soft close cabinetry, stainless steel appliances, a pot filler, and built-in dining cabinetry ideal for hosting friends, family dinners, or quiet mornings at home. A walkout leads to the back deck, extending your living space outdoors. The primary bedroom offers backyard views, a walk-in closet, and a spa-inspired ensuite with soaker tub and quartz finishes, a private retreat at the end of the day. A second main floor bedroom and stylish 3pce bathroom with quartz walk-in shower makes the layout functional and flexible, whether you're starting a family, working from home, or planning for guests. Downstairs the bright lower level adds even more value with a large rec room, a custom kitchenette with sink & cabinetry, a 3rd bath and two additional rooms perfect for a home office, gym, guest space or future family. Beyond the finishes this home has been upgraded for comfort, efficiency, and long term savings. Minutes from everyday amenities, this home offers the lifestyle many buyers are looking for. A newly fitted 12'x12' deck, stamped concrete rear patio and firepit are perfect for hosting or enjoying coffee under the gazebo, curating the great Wasaga lifestyle. Additional upgrades include a water softener, an in-ground sprinkler system, and a solar panel + battery system for energy efficiency. Located just minutes to Wasaga Beach, trails, schools and shopping. Please see attachment for upgrades and house features! (id:61852)
RE/MAX Realty Services Inc.
606 - 9235 Jane Street
Vaughan, Ontario
Bellaria Tower 2 Offers Luxury Living In The Heart Of Vaughan. This Beautifully Maintained 2-Bedroom, 2-Bathroom Croner Suite Features Over 1,000 Sq. Ft. Of Bright, Functional Living Space With A Wraparound Balcony And Southwest Exposure, Allowing for Abundant Natural Light And Sunset Views. The Open-Concept Layout Showcases A Modern Kitchen With Granite Countertops, Stainless Steel Appliances, And A Breakfast Bar That Flows Seamlessly Into The Living And Dining Areas. The Primary Bedroom Includes A Walk-In Closet And Private Ensuite, While The Second Bedroom Is Perfect For Guests Or A Home Office. Additional Highlights Include Two Parking Spaces, A Locker, And Access To Premium Amenities Including A Fitness Centre, Concierge, Party Room, And Landscaped Grounds Within A Secure Gated Community. Conveniently Located Steps From Vaughan Mills, Public Transit, Dining, And Highway 400. This Residence Offers Confort, Style, And Exceptional Convenience. (id:61852)
Homelife Maple Leaf Realty Ltd.
704 Hastings Avenue
Innisfil, Ontario
Opportunity to own a detached home on a beautifully mature 50 x 187 ft treed lot, this property delivers both maturity and location, just minutes from Innisfil Beach Park, Lake Simcoe, local amenities, and lakeside leisure. this property is fully serviced with reliable municipal water, sewer, and utilities. Perfect for investors, down sizing, first time buyers or anyone who wants a large lot and a spot to make their own. This property is an Estate Sale and is therefore being sold in "As Is Where Is" Condition (id:61852)
RE/MAX Your Community Realty
51 Nottawasaga Drive
Essa, Ontario
SPACIOUS BUNGALOW IN THE HEART OF ANGUS WITH A PRIVATE TREED BACKDROP, BRIGHT OPEN SPACES, & A FAMILY-FRIENDLY LAYOUT DESIGNED FOR COMFORT! Tucked away on a quiet, family-friendly street, this charming brick bungalow promises peaceful living with lush forest views and the Nottawasaga River flowing gently beyond the trees. Steps from local parks and scenic hiking trails, and just minutes to schools, the Angus public library, a recreation centre, and the vibrant downtown core with shopping, dining, and daily essentials, this location has it all. The fully fenced backyard is a highlight, featuring a gazebo lounge area, a side deck, open green space, and a handy storage shed, creating the perfect outdoor retreat. An attached garage with interior entry and a wide driveway offer ample parking for residents and guests, while a durable metal roof provides lasting protection with minimal upkeep. Inside, the bright open concept living and dining area is filled with natural light from large windows, complemented by an eat-in kitchen with a sliding glass walkout to the deck for easy access to outdoor dining. The upper level offers three spacious bedrooms, including a private primary suite with a 3-piece ensuite and a covered balcony overlooking the forest, plus a generous 5-piece main bath. The lower level adds an additional bedroom, powder room, family room, and laundry facilities, while the basement extends the living space with a large rec room, extra storage, and a cold room. Don't miss the chance to make this private forest-backed bungalow yours, and experience the best of comfort, privacy, and convenience in a #HomeToStay that truly feels like a retreat! (id:61852)
RE/MAX Hallmark Peggy Hill Group Realty
4 Devins Drive
Aurora, Ontario
Exceptional Bungalow Set On A Premium 54x121 Ft Lot Featuring A Private Backyard Oasis With Inground Pool & Cabana. Step through the front door into a welcoming foyer with stone flooring, built-in bench, and custom wall panelling. The open-concept main level features almost 1500sqft of living space, hardwood floors, LED pot lights, and a striking custom stone accent wall that enhances the home's timeless charm. The kitchen offers stainless steel appliances, granite countertops, and generous cabinetry, along with a centre island featuring a breakfast bar, double undermount sink and dishwasher. A custom wet bar area serves as a unique addition, ideal for entertaining guests. The living area, framed by a large bay window with zebra blinds, fills the space with natural light and offers views of the manicured front yard. The spacious primary bedroom features double closets, 4pc ensuite and a walk out to large deck, pool and fenced backyard. The flexible home layout allows the option to convert back to 3 bedrooms on the main floor. Walk out to an expansive deck with wooden glass railing and ambient lighting, overlooking the lush backyard retreat. The private oasis showcases a large inground pool and tiki bar, creating the perfect backdrop for summer gatherings. Fully finished in-law apartment with separate entrance, complete with kitchen, living/dining area with fireplace, two bedrooms, and a 3pc bathroom. This lower suite offers excellent flexibility for extended family or investors or additional living space. Nestled on a quiet, family-friendly street in one of Aurora's most desirable neighbourhoods, just minutes from top-rated schools, shopping, restaurants, golf, and scenic parks. A rare opportunity to own a beautifully updated home with income potential in a sought-after location! (id:61852)
RE/MAX Hallmark Realty Ltd.
19 Blyth Street
Richmond Hill, Ontario
Tired of the hassle of garden maintenance and grass cutting? This property is perfect for you! With no backyard to worry about, you can enjoy a low-maintenance lifestyle, making it the ideal choice for those looking to simplify their lives. Located in the prestigious Oak Ridges area, this stunning custom residence offers an impressive 6,500 sq ft of luxurious living space, featuring 4+1 ensuite bedrooms equipped with modern bidet sprayers. You'll love the two gourmet kitchens that showcase top-of-the-line Thermador appliances, exquisite cabinetry, and elegant granite countertops. For added convenience, an Electrolux washer and gas dryer are included. The home's design boasts soaring ceilings-11 feet on the main floor ,10 feet on the second floor and in the basement-highlighted by a grand foyer with a winding staircase, a professional theater room, and an indoor playground. Additional amenities include two cozy fireplaces, a lift chandelier, and a heated basement floor. Smart home features enhance the property, incorporating a smart sump pump, automated lighting, a sprinkler system, and a water softener. It also features an owned hot water tank and a Lennox furnace, along with extra building materials for future projects. Outdoors, enjoy four balconies surrounded by two Japanese cherry trees and a Fuji apple tree, all set on a premium wooded lot. The extra-large 3-car tandem garage combines elegance with modern practicality. With over $200,000 invested in upgrades and approved plans for a walk-up basement, this property truly epitomizes luxury and functionality. Discover your dream home today! (id:61852)
Century 21 King's Quay Real Estate Inc.
43 Denham Drive
Richmond Hill, Ontario
Elegance and Sophistication in Prime South Richvale, Experience timeless luxury in thisarchitecturally significant, custom-built residence featuring a stately circular driveway andnestled in one of Richmond Hill's most coveted neighborhoods. Perfect for end users, builders,or investors, this property offers the flexibility to renovate to your taste or build yourdream estate. With 6 spacious bedrooms and 6 bathrooms, this home provides abundant space forfamily and guests. A potential in-law suite located above the garage offers a private separateentrance ideal for multigenerational living or extended stays. Enjoy the freshly paintedinteriors, brand-new appliances, and the newly installed swimming pool liner (2024), waterheater, and water tank, adding exceptional comfort and peace of mind. Every detail has beenmeticulously cared for, creating a move-in-ready sanctuary where modern upgrades meet classicelegance. Located minutes from Richmond Hill Golf Club, Yonge Street shops, fine dining,theatres, top rated schools, and public transportation, this home perfectly balances luxury andconvenience.*****Motivated Seller***** (id:61852)
RE/MAX Your Community Realty
1391 Fenelon Crescent
Oshawa, Ontario
Excellent investment opportunity or family home with separate basement rental income potential!This inviting 3-bedroom, 2-bathroom home is located in Oshawa's highly desirable Lakeview community and offers a rare Separate Entrance to a finished basement apartment, making it easily rentable for extra income. The main floor features a large modern kitchen with granite counters, seamlessly flowing into a functional living and dining layout, perfect for entertaining or family gatherings, and includes walk-out access to a fully fenced, great-sized backyard. The upper level provides three generous bedrooms with plenty of space for rest and relaxation, while the finished basement offers an additional bedroom, living room, 3-piece bath. Ideal for extra income or multi-generational living.Recent updates include a new roof in 2022 and new flooring in the basement.Conveniently located close to schools, parks, shopping, transit, and the beautiful Lake Ontario waterfront trails, this home delivers the perfect balance of suburban comfort and outdoor recreation, all within minutes of city amenities. (id:61852)
Homelife/miracle Realty Ltd
1129 Cameo Street
Pickering, Ontario
Welcome to this 2.5 Year new detached home by Lebovic Homes, ideally situated on a premium lot in Pickering's sought-after New Seaton community. Designed with both style and function in mind, this bright, sun-filled residence offers an exceptional layout with hardwood flooring, generous principal rooms, and an abundance of natural light throughout. The main level features an inviting open-concept design, complemented by a separate formal dining room, a spacious living area, and a grand eat-in kitchen perfect for everyday living and entertaining. The upper level offers three generously sized bedrooms and two full bathrooms, including a serene primary retreat overlooking surrounding greenspace. The primary bedroom features a 4-piece ensuite, a large walk-in closet, and expansive windows that flood the space with natural light. Ideally located minutes to Highways 401 and 407, this home is surrounded by trails, parks, golf courses, places of worship, and an upcoming community centre, with shopping just 5 minutes away. Families will appreciate proximity to the brand-new Josiah Henson Public School, along with future commercial plazas that continue to elevate this growing neighbourhood. A perfect blend of modern living, convenience, and natural surroundings-this is one you won't want to miss. (id:61852)
RE/MAX Key2 Real Estate
509 - 1 Falaise Road
Toronto, Ontario
This 1+1 Bedroom Unit (Den Can Be Used As 2nd B/R, One Underground Parking and 2 Lockers) Located At Morningside/Kingston Rd. Offers S/S Appliances In Kitchen, Ensuite Laundry, Central Air, W/O To Balcony, Laminate In LR And Kitchen Area. Steps To All Amentities, TTC, Shopping, Mins To Schools, Parks, University, College, Hwy 401. A Must See! (id:61852)
Century 21 Percy Fulton Ltd.
1907 - 100 Eastdale Avenue
Toronto, Ontario
Welcome to Bela Square, a brand new rental community in the heart of East Toronto. This modern 2 bedroom 2 bathroom suite features a spacious layout with sleek finishes, stainless steel appliances, quartz countertops, plank flooring, and in suite laundry. Just steps to transit, shops, parks, and cafes, Bela Square offers the perfect blend of convenience and comfort. Live in a building with incredible amenities including a fitness centre, kids playroom, theatre, pet spa, dog park, TRX boxing room, concierge, and on site management. Heat and air conditioning are included. Parking Included and Pets welcome! (id:61852)
Harvey Kalles Real Estate Ltd.
2285 Cottonwood Circle
Pickering, Ontario
Premium location. well maintained 4 Br 3.5 bath double garage sitting next to a park. Lots Of Recent Upgrades Including Newer Kitchen And Bathrooms, Laminate Floors. Eat-In Kitchen With W/O To Deck. Large Master With W/I Closet And 5 Pc Ensuite. Finished Bsmt With Rec Room And Bedroom And Full Bath. Double Garage With Entrance To Home. Interlock Walkways To Side Entrance And Fenced Yard With Covered Deck And Gazebo. Close To Schools, Transit, And Amenities. Dead end, safe neighbourhood. (id:61852)
Gogreen Property Consulting Inc.
