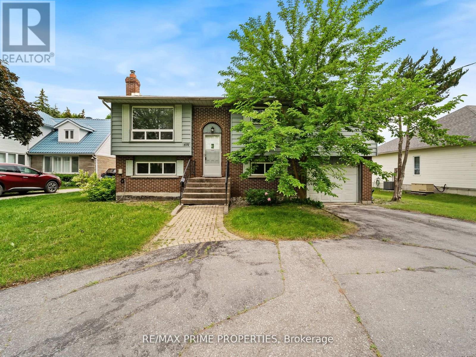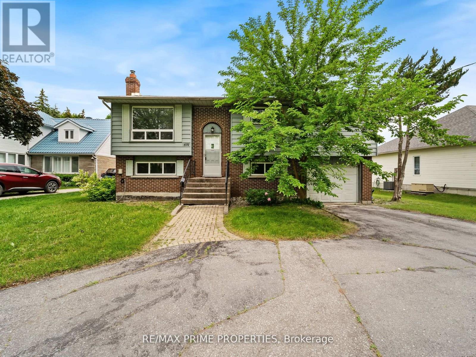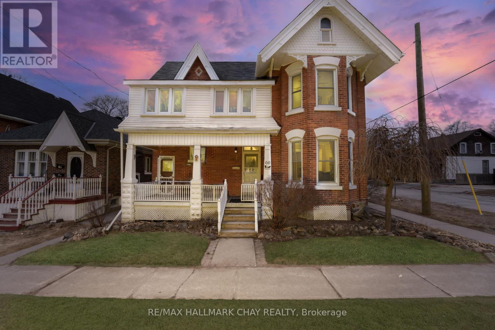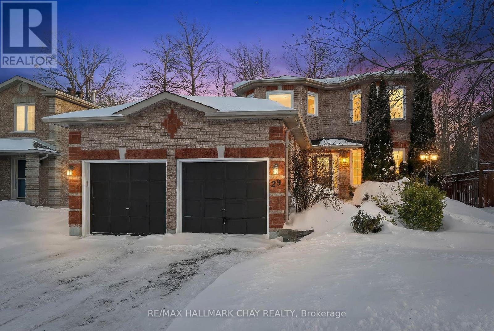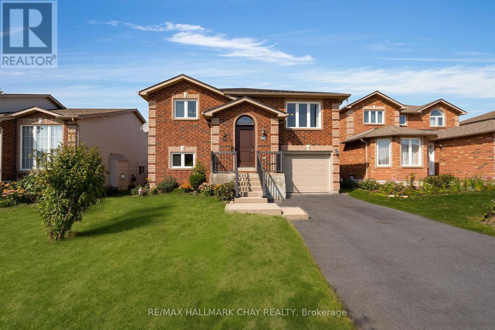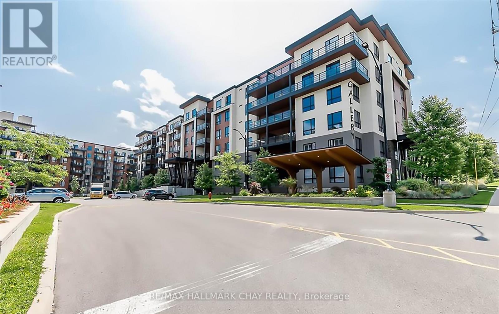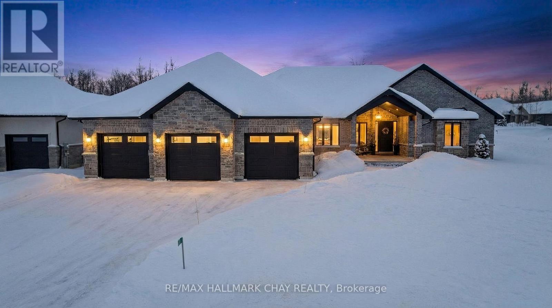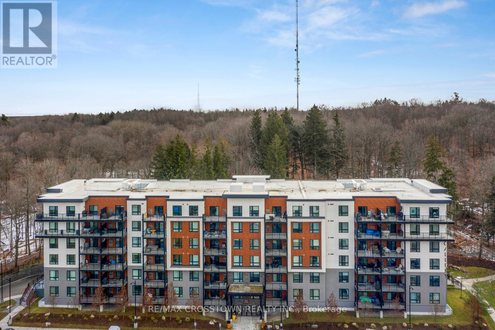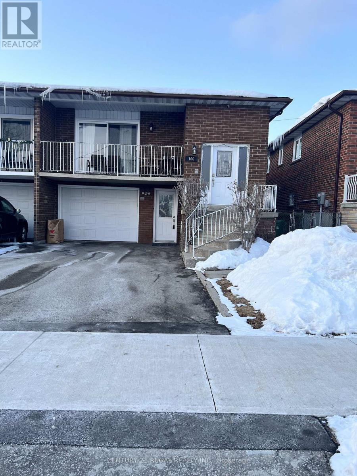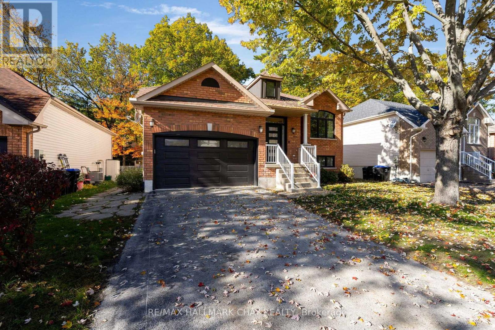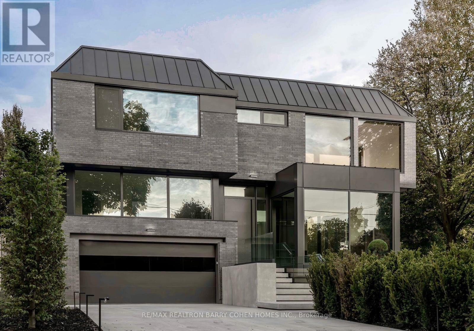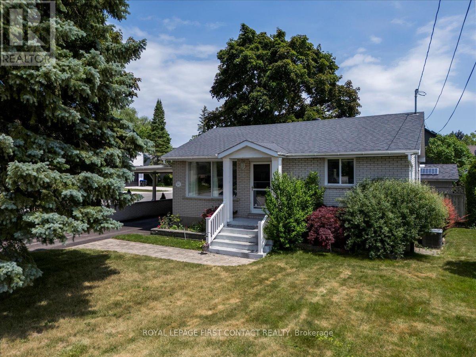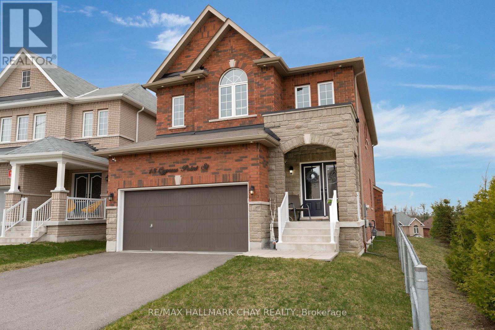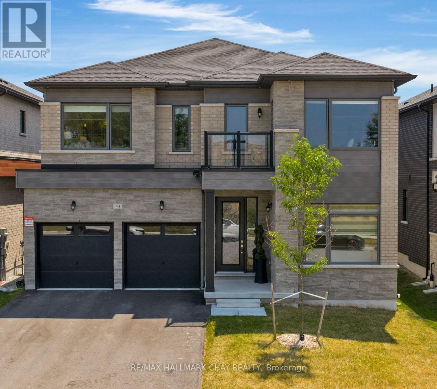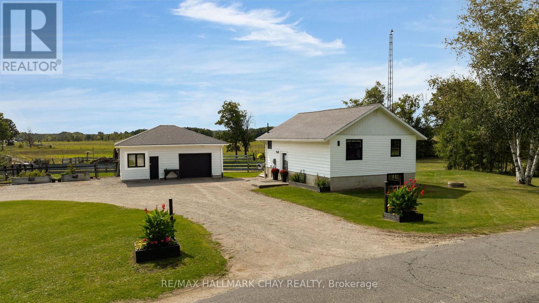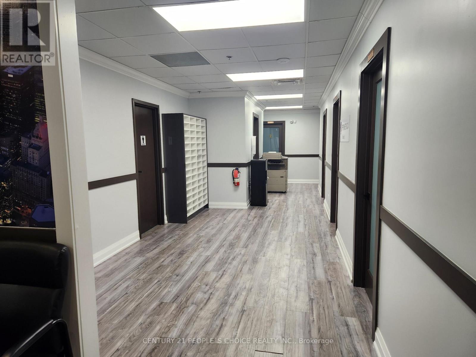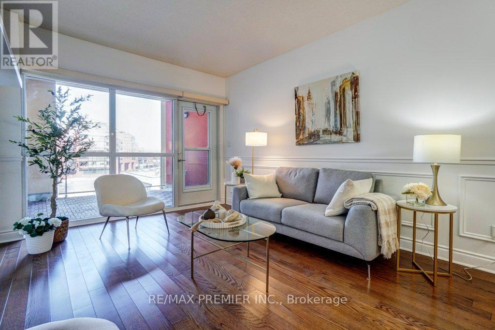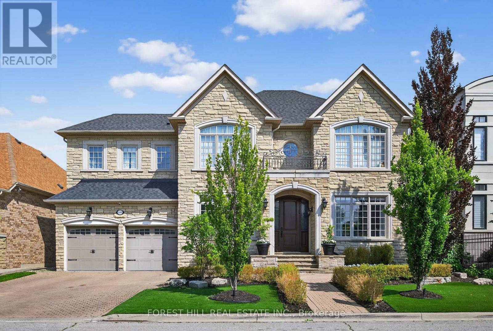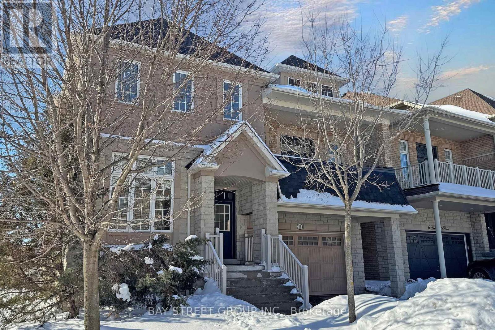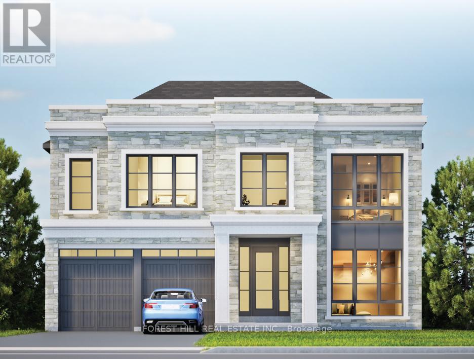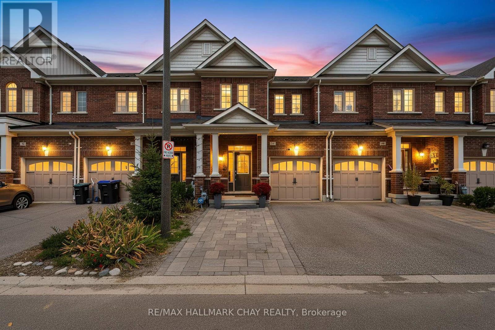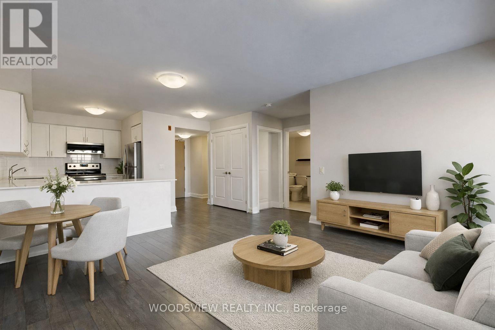691 Glen Crescent
Orillia, Ontario
Experience the perfect blend of modern comfort and rustic charm in this newly renovated cottage located in the picturesque town of Orillia. Nestled on a generous 79x213 lot, this property boasts direct access to the serene waters of Lake Couchiching, making it an ideal sanctuary for nature lovers and water enthusiasts alike. Key Features: Newly Renovated: This cottage has been thoughtfully updated with modern amenities while maintaining its cozy, inviting atmosphere. Waterfront Property: Enjoy breathtaking views and easy access to Lake Couchiching right from your backyard. Perfect for boating, fishing, and swimming. Spacious Lot: With a lot size of 79x213 feet, there's ample space for outdoor activities, gardening, or simply relaxing in your private lakeside haven. Walk-Out Basement: The walk-out basement provides additional living space, perfect for a family room, guest suite, or recreational area. Deck: The expansive deck is perfect for entertaining, dining al fresco, or simply enjoying the tranquil lake views. Dock: A private dock allows for convenient lake access, whether you're setting off on a kayaking adventure or enjoying a peaceful sunset. This charming cottage is more than just a home; it's a lifestyle. Whether you're seeking a year round residence or a seasonal getaway, this property offers the best of lakeside living in a beautiful, serene setting. Don't miss the opportunity to make this lakeside dream your reality. (id:61852)
RE/MAX Prime Properties
691 Glen Crescent
Orillia, Ontario
Experience the perfect blend of modern comfort and rustic charm in this newly renovated cottage located in the picturesque town of Orillia. Nestled on a generous 79x213 lot, this property boasts direct access to the serene waters of Lake Couchiching, making it an ideal sanctuary for nature lovers and water enthusiasts alike. Key Features: Newly Renovated: This cottage has been thoughtfully updated with modern amenities while maintaining its cozy, inviting atmosphere. Waterfront Property: Enjoy breathtaking views and easy access to Lake Couchiching right from your backyard. Perfect for boating, fishing, and swimming. Spacious Lot: With a lot size of 79x213 feet, there's ample space for outdoor activities, gardening, or simply relaxing in your private lakeside haven. Walk-Out Basement: The walk-out basement provides additional living space, perfect for a family room, guest suite, or recreational area. Deck: The expansive deck is perfect for entertaining, dining al fresco, or simply enjoying the tranquil lake views. Dock: A private dock allows for convenient lake access, whether you're setting off on a kayaking adventure or enjoying a peaceful sunset. This charming cottage is more than just a home; it's a lifestyle. Whether you're seeking a year round residence or a seasonal getaway, this property offers the best of lakeside living in a beautiful, serene setting. Don't miss the opportunity to make this lakeside dream your reality. (id:61852)
RE/MAX Prime Properties
#1, #2 - 66 Parkside Drive
Barrie, Ontario
ATTENTION INVESTORS!!! Fantastic investment opportunity in a prime location! This turn-key legal duplex in Barrie's sought-after Queen's Park community offers a profitable investment or a perfect owner-occupied rental strategy. Featuring two fully self-contained rental units with separate entrances and laundry facilities, this property is designed for max rental income and long-term equity growth. Steps to public transit and key amenities as well as easy access to commuter routes and GO Train service. This well-maintained legal duplex detached two-storey century home showcases original brickwork, trim, interior doors, hand-sculpted ceilings, and columns - all adding character and charm to this beautifully renovated home. The larger 2-bedroom unit is connected to a 1-bedroom/two-storey unit facing Sophia Street, providing ample space for a growing family or an opportunity for rental income. Looking to build your real estate investment portfolio? Live in one unit and rent out the other to off-set overhead costs and build equity or rent out both units for steady monthly cash flow. The choice is yours! Take a look at this property and notice extensive upgrades with most areas renovated with modern features. Upgrades include cellulose insulation in exterior walls and attics of both units, LED lighting throughout, and electrical breaker panels in both units. Additional features of this home include two gas fireplaces, 9' ceilings, crown mouldings, built-in china cabinet, private front & rear entrances, covered porch, and 3-season sunroom. Two self-contained rental units. Tenants pay utilities. Rents, financial info available upon request. Includes appliances as shown, parking x 3. (id:61852)
RE/MAX Hallmark Chay Realty
29 Benson Drive
Barrie, Ontario
Beautifully updated and exceptionally maintained all-brick two-storey home set on a large 50' x 110' lot backing onto protected greenspace and the historic Nine Mile Portage Trail that leads to Lake Simcoe's Kempenfelt Bay. Surrounded by mature trees offering a stunning canopy of fall colour, this property provides rare privacy with no rear neighbours in a friendly family-centric neighbourhood - steps to parks, schools, greenspace and transit, with quick access to GO service and major commuter routes. Offering over 3,000 sq.ft. of functional finished living space, the open-concept main floor is ideal for family living and entertaining. The modern, updated kitchen features stainless steel appliances, upgraded cabinetry, granite counters, oversized island, and abundant storage, flowing seamlessly into the bright family room with gas fireplace. Formal living and dining spaces, main floor laundry, a 2-pc bath and inside entry to the garage add everyday convenience. Walk out to the fully fenced yard from the eat in kitchen - with large deck, defined seating area and garden shed. Private upper level hosts four generous bedrooms, including a spacious primary suite with walk-in closet and updated spa-like ensuite with oversized soaker tub and separate glass-walled shower. Fully finished basement extends the living space with wide plank flooring, a second gas fireplace, large rec room and an additional bedroom for overnight guests or older children looking for their own space. Pride of ownership is evident throughout this move-in-ready gem and it checks all the boxes with modern finishes, tasteful neutral décor and thoughtful upgrades throughout. Welcome Home! (id:61852)
RE/MAX Hallmark Chay Realty
166 Country Lane
Barrie, Ontario
Welcome to 166 Country Lane - Exceptionally well cared with plenty of updates and improvements this home exudes pride of ownership and will not disappoint. The main level of this detached raised bungalow presents a phenomenal open floor plan with easy flow for both daily family life and for entertaining - living room, dining room, eat-in kitchen with walk out to upper deck for easy access to your BBQ. The main floor is rounded out by 3 terrific sized bedrooms and 4 pc bath. The Lower level of this home is what sets it apart - not only is this a walk-out but the ENITRE LOWER LEVEL is above grade, meaning nobody has to feel like they are in a basement! In it's current configuration it features a bright living space/rec room with large above grade windows bringing in tons of natural light, two additional bedrooms, full bath, laundry/utility room, and access to the attached single car garage. Large family? Multi-generational living? Income Potential? Adding a kitchen would make this an outstanding in-law or second suite. The whole property is landscaped with excellent curb appeal and the fully fenced rear yard offers mature gardens, decks, patio with gazebo and summer fun with an above-ground pool. The large projects have been completed - updated garage doors, windows and metal roof - so you can take these large ticket items off your list! This home offers endless possibilities! Located in the family centric Painswick South community - surrounded by green space and parks - where everything a busy household might need is steps away - minutes away - or just a short drive from home! * Schools, Parks, Plenty of Shopping Options, Casual & Fine Dining, Public Transit, GO Train/Bus service, Recreation, Entertainment. * Key commuter routes north to cottage country or south to the GTA. * Easy access to the four season recreation Simcoe County is known for - golf, trails, resorts, water fun, skiing, and more! (id:61852)
RE/MAX Hallmark Chay Realty
50 Newton Street
Barrie, Ontario
*ATTENTION All buyers* If you are seeking a home that delivers big on VALUE look no further. Why purchase a town home when you can get into this super well maintained, updated, DETACHED family home on a large lot in a great, family friendly neighbourhood for the same price? Sound too good to be true? That's reality at 50 Newtown! This beautiful home exudes pride of ownership and has a modern farmhouse charm that is sure to impress. Classic curb appeal greets you outside and inside you will find a super functional floor plan that flows perfectly from the oversized living room, into your formal dining space, and around into your kitchen which has plenty of storage and overlooks the large yard. The updated white Oak hardwood floors that run throughout the main floor and fresh neutral paint give the home a crisp and airy feel and large windows on all sides bathe the space in natural light. Upstairs is the perfect blend of modern updates paired with original charm/character. 3 terrific size bedrooms and an absolutely stunning updated 4 piece bath with deep soaker tub, custom tile, and glass enclosure round out this level. In the lower level you pick up some important must haves like additional space for a rec room, home office or gym and a ton of additional storage. Separate side entry into the lower level means it could easily be converted to an in-law suite or perhaps a legal second unit for additional income. The home sits on a large, mature lot (52 x 100) has an extra wide driveway for additional parking, a detached 1 car garage plus over-sized storage shed, and comes with a hot tub to unwind in at the end of the day. A detached home in fantastic condition at townhome prices! A few things you won't find in a town home that this home provides - detached home, privacy between neighbours, large lot, parking for up to 6 vehicles, tons of storage inside/outside. Family friendly neighbourhood walking distance to schools, close to all amenities, and great highway access. (id:61852)
RE/MAX Hallmark Chay Realty
302 - 306 Essa Road
Barrie, Ontario
PRESENTING convenience of condo life at The Gallery on Essa Road - where making the switch to a care-free lifestyle feels effortless. Say "goodbye" to mowing lawns and shoveling driveways, and say "hello" to comfort, convenience, and modern living. This sought-after corner suite offers 1,454 sq.ft. of bright, open-concept living, enhanced by 9' ceilings and additional windows that flood the space with natural light. The functional layout includes a spacious primary bedroom, a second generous bedroom, a versatile den/flex space for home office or study zone, and two full baths. Enjoy the convenience of ensuite laundry and the rare benefit of BBQs permitted on your private, premium wrap-around covered balcony - perfect for outdoor dining and relaxation. This condo suite includes TWO owned parking spots (one indoor, one outdoor) plus a dedicated storage locker. Residents of The Gallery enjoy access to one of the area's best rooftop patios - ideal for al fresco dining, entertaining, morning coffee, or unwinding at the end of the day. Step outside and you're moments from Ardagh Bluff's scenic trails for hiking and biking, as well as a full range of amenities including shopping, services, fine and casual dining, entertainment, and all season recreation Simcoe County is known for. Commuters will appreciate easy access to public transit, GO Train service, and major highways north to cottage country or south to the GTA. Experience the ease, comfort, and convenience that condo living at The Gallery has to offer. Take a look today and discover a lifestyle you'll love. (id:61852)
RE/MAX Hallmark Chay Realty
1 Morrison Place
Springwater, Ontario
PRESENTING luxury, lifestyle, privacy, and an exquisite location-all embodied in this stunning custom executive residence in Springwater's prestigious, family centric Cameron Estates. Set on a premium half acre corner lot, this exceptional bungalow offers 5,700+ sq.ft. of finished living space and an oversized 133'x187' private backyard framed by mature cedars and one of the community's largest reclaimed greenspaces. With over $550K in recent updates/upgrades, this home delivers an elevated living experience inside & out. The main level showcases a designer Chef's kitchen with expansive prep space, oversized island with integrated beverage centre, premium Jenn Air 6 burner + griddle range, dual ovens, Dacor fridge/freezer, and walk in pantry with prep sink. Great room impresses with a striking 63" floor to ceiling gas fireplace, vaulted ceilings, and wall to wall views of the private rear yard. Additional main floor features include a dedicated home office, guest 2 pc bath, spacious laundry/mudroom, and three generous bedrooms-each with its own ensuite and walk in closet. The full, finished lower level doubles the living space and continues the home's refined neutral palette. Purpose built for relaxation and entertainment, this level features a spa inspired steam room, home gym with heated padded flooring, guest suite, custom four queen designer bunk room, rec room with linear fireplace and built ins, games room, home bar, office, soundproof gaming room, and additional 2 pc bath. Energy efficient water heated flooring runs throughout. Smart home conveniences include whole home audio (14 zones, 7 Sonos amps, 37 speakers), remote electric blinds, 7 camera security system, wall mounted TVs, and Bell Fibre internet. Car enthusiasts will appreciate the oversized 1,600+ sqft heated 5 vehicle garage, complete with epoxy floors, storage, EV ready wiring, built in audio/TV, pressure washer system, direct basement access with mud room, and rear garage door to the backyard. (id:61852)
RE/MAX Hallmark Chay Realty
609 - 304 Essa Road
Barrie, Ontario
Quiet top-floor living, rooftop views, and stargazing at night on your private balcony, this condo offers an elevated lifestyle. Welcome to 609-304 Essa Rd at The Gallery Condos, a bright and beautifully maintained top-floor suite offering space, privacy, and effortless living in a central Barrie location. This modern 2 bedroom, 1 bathroom condo spans over 1,000 sq ft and is filled with natural light thanks to oversized windows and a thoughtfully designed open concept layout.The kitchen, dining, and living areas flow seamlessly and provide room for a long harvest table or a separate at-home office area, making it ideal for entertaining or work-from-home life. Oversized bedrooms, large closets, and excellent storage add to the functionality of the space. With only one neighbouring unit and no one above, this is the quiet and peaceful home you have been searching for, paired with the conveniences of condo living.Step outside to your penthouse balcony, perfect for outdoor dining, relaxing under the stars, or enjoying views of trees and the city. Residents also enjoy access to a stunning rooftop terrace with panoramic views across Barrie, a truly special place to unwind.Built in 2018, this condo features in-suite laundry, air conditioning, elevator access, visitor parking, and two owned parking spaces, a rare and valuable bonus. Condo fees include water, building insurance, and snow removal, meaning no more shovelling for you.Pet lovers will appreciate that the building allows two pets per unit with no size restrictions.Conveniently located close to grocery stores, restaurants, hotels, RONA, trails, Barrie's waterfront, downtown, Highway 400, and the Barrie Allandale GO Station, this is an ideal option for commuters, professionals, downsizers, couples, or small families. Modern, spacious, and move-in ready, this top-floor condo delivers comfort, convenience, and lifestyle in one exceptional offering. Take a look today! (id:61852)
RE/MAX Crosstown Realty Inc.
Lower - 166 Dolores Road
Toronto, Ontario
Large, bright bungalow basement apartment in a highly desirable pocket. Extensively renovated and fully self-contained with a private entrance and private laundry. Two full bathrooms is a delight. Features a spacious bedroom with large window, high ceilings, and oversized patio doors that bring in abundant natural light - this unit truly does not feel like a basement. Enjoy walk-out access to a rear fenced yard, one side-by-side parking space included. (id:61852)
Century 21 Regal Realty Inc.
38 Rose Valley Way
Wasaga Beach, Ontario
Welcome to 38 Rose Valley Way in the sought-after waterfront community of Wasaga Beach! This detached raised-bungalow offers a functional layout with 2+1 bedrooms, 3 baths, and modern open-concept living. The curb appeal of this stunning property features mature trees and established gardens, as well as a covered front porch and upgraded entry door with window accents. Spacious and welcoming foyer with plenty of room to grab your coat and put on your boots - interior access to the garage - then head upstairs to the primary living space or downstairs where it is fully finished with options for extended family, guests, home office or separate suite income potential. Fantastic functional layout of this home offers two upper level bedrooms, two baths - as well as open concept kitchen / living / dining spaces for family time, entertaining. Upgraded kitchen features hardwood cabinetry, stainless steel appliances, and ample workspace/storage. Warmth of natural bamboo flooring flows throughout the main level and into the bedrooms. Primary suite includes a walk-in closet and renovated ensuite with over-sized shower. Extend your living space into the bright, fully finished lower level that provides an additional bedroom, 3 pc bath, large rec room, kitchenette, laundry and walk-out to a private, tree-lined yard. Enjoy outdoor living with upper and lower decks, mature landscaping, and a fully fenced yard. Located minutes from Wasaga Beach's famous and historical 14 km of freshwater shoreline, plus golf, trails, skiing, and year-round recreation that this exceptional locale offers. Schools, shopping, fine & casual dining, as well as many entertainment options are all nearby, making this property ideal for families, hosting and entertaining guests, or income potential. Experience outstanding four-season living in one of Ontario's most desirable waterfront communities! (id:61852)
RE/MAX Hallmark Chay Realty
90 Esgore Drive
Toronto, Ontario
Custom Masterpiece On Coveted Corner Lot In The Cricket Club Neighbourhood Is the Pinnacle of Modern Luxury Living. Stunning Residence Has Been Meticulously Designed To Seamlessly Combine Modern Comfort With Functionality. The Home's Imposing Exterior Combines Brick And Modern ACM Panelling For Unparalleled Curb Appeal, Along W/ A Snow-Melting 4-Car Private Drive And Floating Concrete Stair Entry. The Interior Combines Soaring Ceilings w/ Floor-To-Ceiling Windows Throughout To Create An Unmatched Sense of Openness and Grandeur. The Main Floor Immediately Greets You With Premium Finishes That Continue Throughout The Entire Property. Bespoke Lighting, Automated Window Coverings, And A Breathtaking Oversized Sliding Glass Wall Allow The Spacious Family Room To Flow Seamlessly To The Outdoor Dining Area Overlooking The Heated Pool. The Stunning Chef's Kitchen With Premium-Grade Appliances, Striking Wine Display, Dining Room And Lounge Complete The Main Floor's Meticulously Engineered Open Plan Layout To Make This Property The Perfect Place To Relax And Entertain Guests. A Modern Concrete Staircase And Central Elevator Service Every Level In The Home Including The Guest Suite Level, 2nd Floor, Mudroom Mezzanine, and Lower Level. Hotel Inspired Primary Retreat With A Wet Bar, Sprawling Dressing Room, Luxurious 7-Piece Ensuite and Private Terrace Overlooking The Rear Garden. Three More Spacious Bedrooms w/ Ensuites Plus A Fully Equipped Laundry Room Complete The 2nd Floor. Guest Level Includes One Bedroom with Ensuite & Den/Office. The Lower Level Has Been Designed And Executed With The Same Level Of Detail As The Rest Of The Residence To Include In-Home Staff Suite, Exercise Room W/Ensuite, Rec Room W/A Full Bar, Theatre, And Convenient Pool Change Room With Walkup To The Rear Garden. Control4 Automation Adds To The Home's Luxurious Functionality. Ideally Located Near Top-Ranked Schools And A Short Drive From Yonge St and HWY 401 For Effortless Commuting. (id:61852)
RE/MAX Realtron Barry Cohen Homes Inc.
591 Oak Street
Collingwood, Ontario
Welcome Home to one of the nicest neighbourhoods in Collingwood! This lovely bungalow is located in the beautiful "Tree Streets" community. This 2 bedroom, 2 bathroom home is full of character and light, with original hardwood on the main level and new laminate in the large, lower level family/recreation room, with cozy gas fireplace. The beautiful corner lot is 121 feet deep, fully fenced with no sidewalks. Mature trees, perennial gardens and 2 garden sheds. Carport and circular driveway for convenience. Ideal for first time homebuyers and just steps away from Downtown Collingwood and minutes to all that Southern Georgian Bay's year round lifestyle has to offer! (id:61852)
Royal LePage First Contact Realty
18 Cypress Point Street
Barrie, Ontario
WELCOME to 18 Cypress Point Street located within a small enclave of homes in one of Barrie's newer communities - Pineview Greens Estates. This well-appointed family home offers stylish design, many upgrades, generous living space. Situated in a family centric neighbourhood, siding onto a park and open space, having direct neighbours on only one side - provides an extra level of privacy. With over 2,400 sq.ft., this two story detached 3-bedroom Royal Park home is very well appointed with high-end design and functional detail at every turn. Welcoming front entrance via the covered front porch leads you into a grand foyer with 18' ceilings, 2pc guest bath, main floor laundry room, direct inside access to double garage. Step inside to find the stylish kitchen ready to delight the family's Chef - tasteful white cabinetry, under mount lighting, centre island w/sink, stunning backsplash, s/s range hood, quartz countertops, s/s appliances, plenty of storage. This functional layout flows seamlessly into the convenient eating area, then extends your living space outdoors to your private fenced rear yard via upgraded patio doors. 9' ceilings, over-sized window package completely bathe this space with the warmth of natural light. Easy maintenance tile and hardwood flooring throughout. Open concept floor plan - kitchen - living room - dining room + incredible banquette with beverage centre - is perfect for entertaining. Custom coffered ceilings. Living room flows to the formal dining space for family time, special meals with guests. Beautiful oak staircase leads to the private level with large bedrooms. Primary with a sitting area, massive closet and oversized 5pc spa-like ensuite with glass shower, soaker tub. Two additional bedrooms with Jack & Jill main bath. This home offers plenty of functional storage. Full, unfinished basement for your own plans and design (cantina, R/I bath). Step outdoors to appreciate the beautiful unistone patio in the rear fully fenced yard. (id:61852)
RE/MAX Hallmark Chay Realty
43 Calypso Avenue
Springwater, Ontario
Welcome to 43 Calypso Avenue, Midhurst Valley - Springwater's Premier Family-Centric Community. This stunning 3,500 sq.ft. contemporary home blends the perks of new construction with the convenience of move-in readiness. Thoughtfully designed interiors go beyond builder's basics - tasteful décor, upgraded lighting, custom window treatments, and fully fenced yard are already in place. Step into a grand foyer with soaring 11' ceilings and upgraded 12" x 24" tile flooring. A versatile front "flex" room offers endless possibilities - home office, media room, or guest suite. The elegant dining area features a ship-lap accent wall and designer lighting, seamlessly connecting to the open-concept kitchen and family room. The chef's kitchen is a showstopper with extended-height cabinetry, quartz countertops, oversized island, and a Butler's Pantry for extra prep space and storage. The adjacent family room boasts expansive windows and a wood-paneled gas fireplace, creating a warm and inviting hub. Main floor highlights include a stylish 2-pc powder room, mudroom with built-in bench/storage, and direct access to the double garage. Hardwood staircase leads to the upper-level private space, where four spacious bedrooms each enjoy walk-in closets and private ensuites - as well as upper level laundry. The luxurious primary suite evokes resort vibes with a tray ceiling, sitting area, and spa-inspired ensuite featuring a stand-alone soaker tub and glass-walled shower. Situated in Simcoe County - with easy access to key amenities and commuter routes north to cottage country/south to the GTA. Everything a busy household might require is just minutes away - schools, parks, services, big box and boutique shops, fine and casual dining, entertainment, as well as the four season outdoor activities this area is known for - skiing, golf, hiking/biking trails, lake and waterfront seasonal fun! This turnkey home is exceptional in every way, and truly is a move in ready gem! Take a look tod (id:61852)
RE/MAX Hallmark Chay Realty
2514 St Amant Road
Severn, Ontario
Country Living with Modern Comforts - Welcome to 2514 St. Amant Road! Sitting on over 160 acres of endless possibility, this peaceful property offers a quiet rural setting with convenient access just off Hwy 400, making short trips to Coldwater, Midland, Orillia, Barrie, and cottage country a breeze. This move-in ready home has been extensively updated in recent years, including a new kitchen, bathrooms, flooring, attic insulation, paint, light fixtures, windows, exterior doors, and appliances. Major mechanical upgrades include UV water filtration, an owned hot water tank, water softener, updated plumbing and electrical with generator hook-up, energy-efficient electric baseboards, and a cozy wood stove with custom stonework. Outside, you'll find an oversized garage/shop with hydro, Level 2 vehicle charger, and newer shingles, plus a 40' x 60' Quonset with a separate hydro meter and double 16' garage doors for easy storage of all your equipment and toys. The property also offers a perfect blend of cleared land, treed bush, and a creek, ideal for running your own hobby farm, expanding operations across the 160+ acres, or leasing out to nearby farmers for additional income potential! (id:61852)
RE/MAX Hallmark Chay Realty
Upper - 237 Romina Drive
Vaughan, Ontario
Professional Second Floor Shared Offices Available For Rent In The Heart Of Vaughan With Jane Street Exposure And Steps From The Vaughan Subway. Located Next To Highway 407 And Hwy 400. This Corner Unit With Separate Entrance Leading Is Extremely Clean, With Wrap Around Windows Allowing Natural Sunlight In. This Space Comes Equipped With 2 Bathrooms Open Concept Layout, Reception Use, Boardroom, Kitchenette and Lounge Area And A Good Parking Space. ** The Tenant is reposible to pay $500+HST as the rent amount** (id:61852)
Century 21 People's Choice Realty Inc.
401 - 160 Woodbridge Avenue
Vaughan, Ontario
Discover stylish condo living at Grand Manor in the heart of historic Old Woodbridge/Market Lane. This beautifully designed 1-bedroom plus den suite offers a generous 730 sq ft of flexible living space with a smart, open layout that adapts easily to your lifestyle. The airy interior is enhanced by almost 9-ft ceilings, creating a bright and open feel. The large den is ideal as an office, guest bedroom, or a combination of both, as currently showcased. The kitchen features ample cabinetry, granite countertops, and tile backsplash, and is perfect for everyday cooking or entertaining at the breakfast bar. Relax in the spacious living/dining area, which is also perfect for entertaining, or step outside to your oversized, private covered balcony (100+ sq ft), finished with cozy wood tiles and equipped with a BBQ gas line, perfect for outdoor dining and entertaining. The bedroom includes a double closet with organizers, and private underground parking adds everyday convenience. Grand Manor is an intimate 7-storey, 55-unit building with a recently renovated, well-maintained lobby and common areas. Maintenance fees include heat & water, and all equipment is owned - no rental fees! Enjoy the unbeatable location just steps to the shops, restaurants and services of Market Lane Shopping Centre and Woodbridge Ave, including favourites like Cataldi Fresh Market, Brando Fashion and La Veranda Restaurant, along with numerous health, wellness & beauty providers. With recent updates (fresh paint and new light fixtures), this move-in-ready suite is perfect for down sizers and first-time buyers. Your next chapter starts here. (id:61852)
RE/MAX Premier Inc.
110 Cook's Mill Crescent
Vaughan, Ontario
Welcome to 110 Cook Mill Crescent an extraordinary residence nestled on the most sought-after street in the entire Valleys of Thornhill, one of Vaughan's most prestigious neighbourhoods. This stunning home offers a rare 60-foot frontage overlooking a tranquil pond, delivering total privacy and unmatched curb appeal in a truly elite setting. Boasting 4+2 bedrooms and 6.5 bathrooms, the home features complete customization and designer finishes throughout. A spectacular custom kitchen, completed in 2023, is equipped with top-of-the-line stainless steel appliances, a large island, and a stylish butlers pantry perfect for both everyday living and entertaining. All bathrooms have also been recently renovated with luxurious, high-end finishes. The main floor showcases rich hardwood floors, coffered ceilings, crown mouldings, wainscoting, and intricate custom millwork. The formal living and dining areas include a custom bar, while the spacious family room highlighted by a fireplace and custom media unit opens directly to your own private backyard oasis. Step outside to a resort-style retreat featuring a saltwater pool with a spillover hot tub, composite deck, beautifully landscaped gardens, a heated cabana, and mature trees offering complete privacy and tranquility. Upstairs, the oversized primary suite offers a luxurious ensuite and a spacious walk-in closet that can easily be converted into a fifth bedroom. The finished basement is a dream recreation space for families, including a custom wood and stone wet bar, a large rec room, two additional bedrooms, and an incredible sports and gaming playroom where kids can enjoy endless fun. The heated three-car tandem garage also features a private staircase with direct access to the basement, adding convenience and versatility.110 Cook Mill Crescent is a true masterpiece offering the perfect blend of luxury, privacy, and modern living in Vaughan's most coveted community. (id:61852)
Forest Hill Real Estate Inc.
2 Limelight Street
Richmond Hill, Ontario
An elegantly upgraded residence located in the highly regarded Jefferson Community, offering refined living in one of Richmond Hill's most desirable school districts. Situated within the boundaries of top-ranked high schools, including Richmond Hill High School and St. Theresa of Lisieux Catholic High School, and close to excellent elementary options such as Moraine Hills Public School and Beynon Fields Public School (French Immersion), this home presents exceptional value for families.Featuring 9-foot ceilings on the main floor and a soaring 13-foot ceiling in the living room and main-floor office, the home is enhanced by a large skylight and oversized windows, creating a bright, sun-drenched interior throughout the day.The property has undergone extensive improvements, including a newly finished basement (2026), updated washrooms (2026) with a smart toilet in the primary ensuite, freshly painted throughout (2026), renovated kitchen (2024), tankless water heater (2024), high-efficiency furnace (2023), roof shingles replaced (2022), and solid hardwood flooring in the bedrooms (2020). Thoughtfully curated upgrades enhance both comfort and functionality.Ideally located near parks, schools, and everyday amenities, this home offers a rare opportunity for luxury family living or a high-quality investment in a premium neighbourhood. (id:61852)
Bay Street Group Inc.
90 Duncan Road
Richmond Hill, Ontario
Welcome to Duncan Hill Homes, an exclusive collection of newly built custom residences in one of Richmond Hill's most prestigious and sought-after enclaves at Bayview & 16th. Nestled on distinguished Duncan Hill Road, known for its luxury estates, this limited offering presents a boutique community of only four executive homes.Part of the coveted Signature Collection, this brand-new double-car garage residence offers over 4,500 sq. ft. of thoughtfully designed and elegant living space. Soaring 10' ceilings on the main floor, 9' on the upper level, and 8' in the basement create a grand sense of scale and natural light across every level.Currently under construction, buyers have the opportunity to personalize layouts, finishes, and design details, a rare opportunity to tailor a luxury home to your own taste. Set among Richmond Hill's finest custom residences! (id:61852)
Forest Hill Real Estate Inc.
46 Clifford Crescent
New Tecumseth, Ontario
Are you a first time buyer looking to break into the market but don't want to compromise on important "must haves" or have the extra money to update and improve? Or maybe you're a Down sizer looking for easy maintenance and a turn-key package? 46 Clifford delivers big value for its next owner. This newer town home (2020) sits on a quiet court and the current owners have finished it top to bottom, inside and out, so there is truly nothing to do for the next owner but move in and enjoy. Beautifully finished throughout with tasteful neutral decor and modern design elements - with many extras that you are going to love! Stunning curb appeal highlighting two car driveway (parking pad), single car garage, established landscaping, extensive stonework and welcoming covered front porch. Within this home you will find 9' ceilings on the main level and an abundance of windows offering natural light throughout this open concept layout. Beautiful flow from the kitchen, into the dining area and around to the living room. Dark hardwood floors, shaker style white kitchen cabinets, quartz countertops, tile and backsplash, s/s appliances. Convenience of main level 2pc guest bath, and garage entry. The second level offers three generous sized bedrooms and main bath. The Primary bedroom features full ensuite and walk in closet. The lower level extends your finished living space with flexible space for a rec room, space for overnight guests, home office or exercise room - the choice is yours! Lower level includes convenience of a newly added 3-pc bath. Private fenced rear yard is spacious with large stone patio for enjoying al fresco meals, entertaining, family time. This neighbourhood meets - and exceeds - the needs of a busy household - schools, parks, tennis courts, baseball field, shopping centre (grocery store, banks, pharmacy, dentist, restaurants), recreation, entertainment - as well as easy access to key commuter routes! Minutes from Tottenham Conservation Area. (id:61852)
RE/MAX Hallmark Chay Realty
324 - 481 Rupert Avenue
Whitchurch-Stouffville, Ontario
Location, Location, Location! Welcome to the heart of family-friendly Stouffville. This turn-key condo is meticulously maintained and offers the perfect balance of modern comfort and everyday convenience. Step into a sun-filled, open-concept layout featuring oversized windows and a spacious living area thats perfect for relaxing or entertaining. The stylish kitchen boasts quartz countertops, stainless steel appliances, and ample cabinetry designed with functionality in mind. With two bathrooms, abundant storage, and thoughtful finishes throughout, this unit truly checks all the boxes. Enjoy your own private outdoor patio - ideal for morning coffee or quiet evenings. Direct access to your parking space and an oversized locker located in the same spot for added convenience. This condo is situated just steps from Main Street, Rupert Park, and major shops, including Longo's, Metro, LCBO, Shoppers Drug Mart, and several banks. With its close proximity to the Go station, commuting is a breeze. This spacious condo offers a rare opportunity to enjoy the perfect balance of modern luxury, comfort, and unmatched convenience. * Virtually staged for illustrative purposes* (id:61852)
Woodsview Realty Inc.
97 Song Bird Drive
Markham, Ontario
Stunning Executive Home on Prime Corner Lot with 75ft frontage in Markham. This beautifully upgraded, sun-filled home is ideally located in one of Markham's most desirable neighborhoods just minutes to Hwy 407, Costco, Sunny Food mart, shopping malls, and all amenities. Situated on a premium corner lot with no sidewalk, this home features a professionally interlocked driveway and pathways, offering parking for up to 6 vehicles and potential for a third garage. Inside, you'll find elegant hardwood flooring throughout the living, dining, family room, main floor library, and all bedrooms. The foyer, kitchen, powder room, and hallways are finished with luxurious granite flooring. A grand double-door entry leads into a spacious living room with cathedral ceilings and a stunning circular oak staircase that flows from the second floor to the basement. The main floor also includes a bright, functional library perfect for remote work or study. The large legal basement apartment has four finished rooms and a floor plate of over 1,900 sq ft, offering endless possibilities for recreation or extended family living. Located in a quiet, family-friendly area with ample green space, this home is within walking distance to Boxwood Public School, a water park, soccer field, and YRT transit. Indoor access to the double garage adds convenience to everyday living. Don't miss your chance to own this exceptional home with top-tier finishes and an unbeatable location! (id:61852)
Loyalty Real Estate
