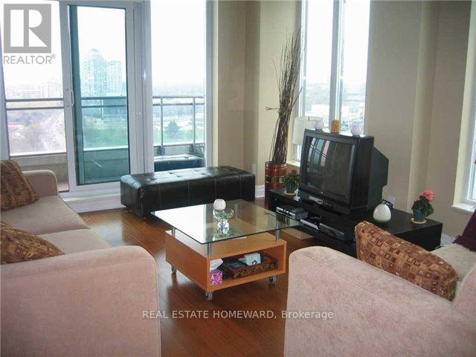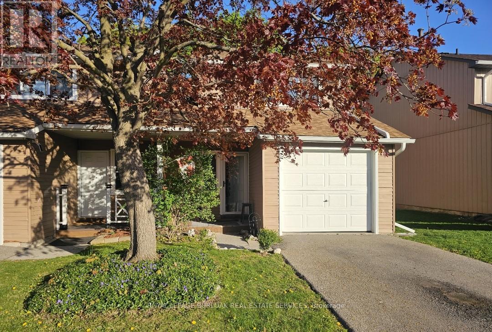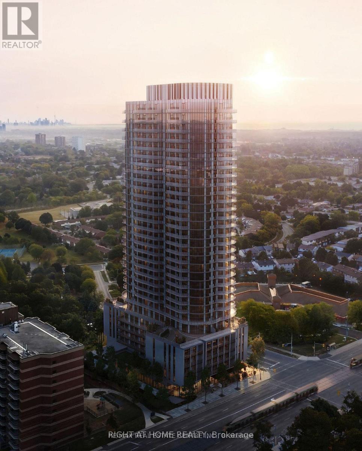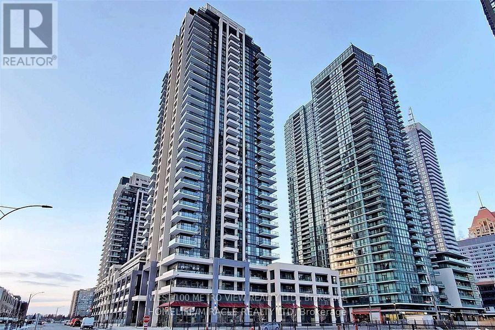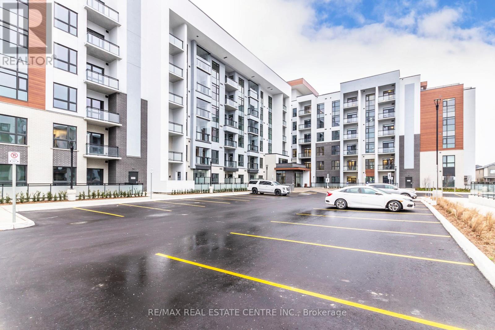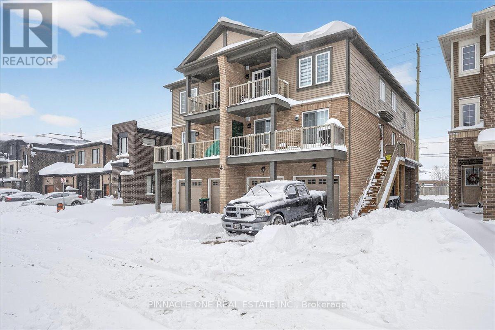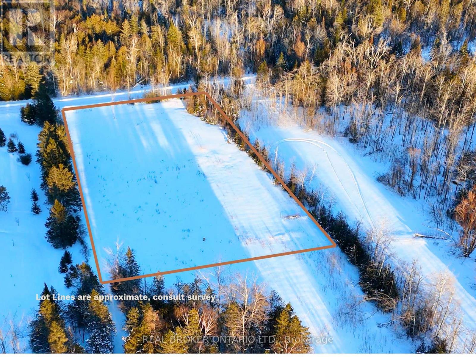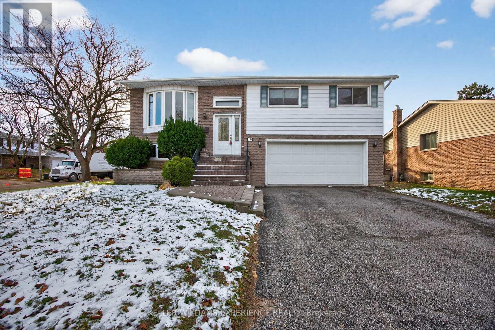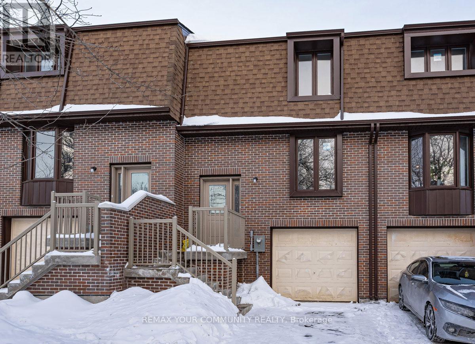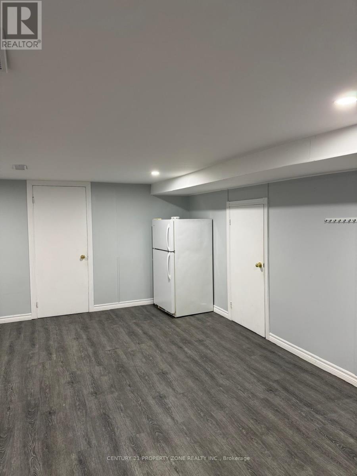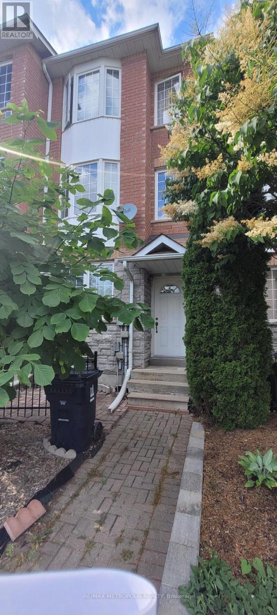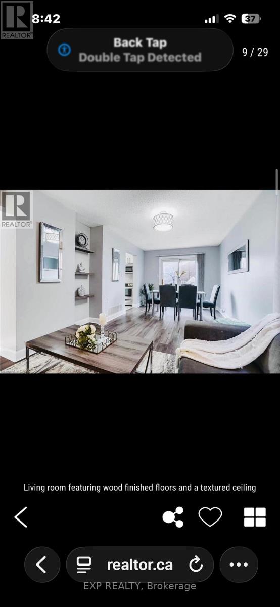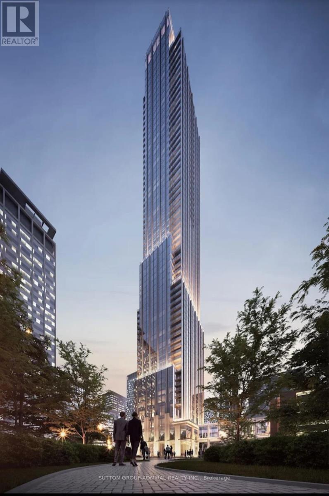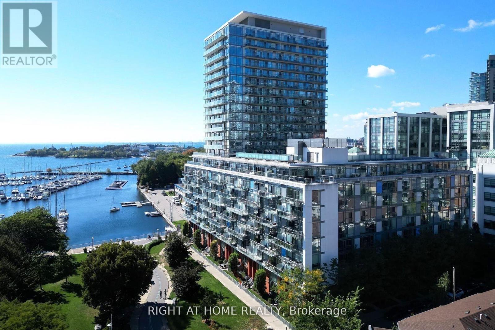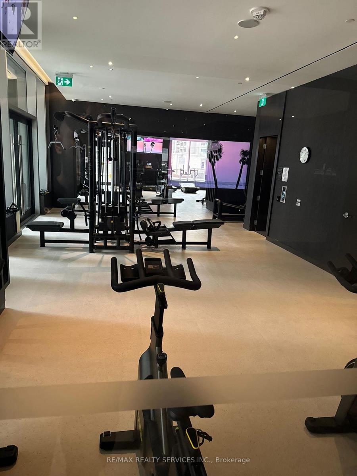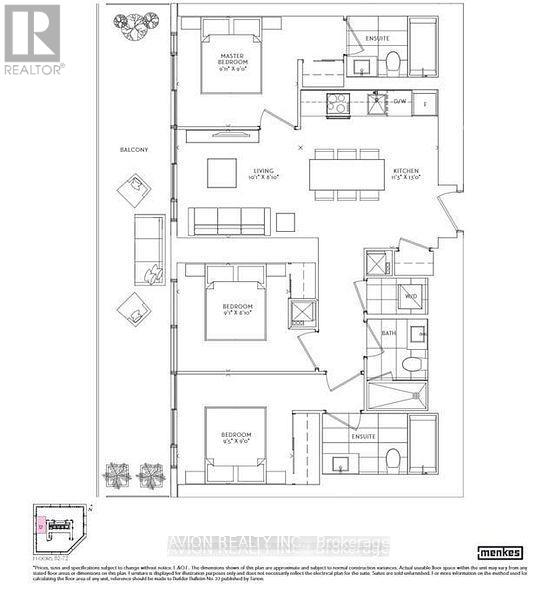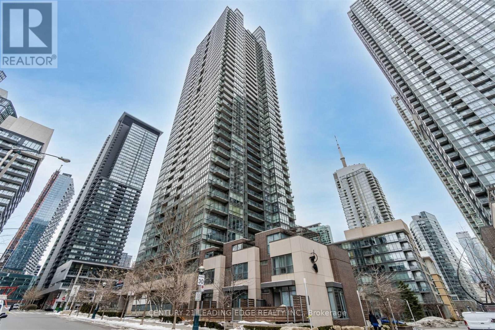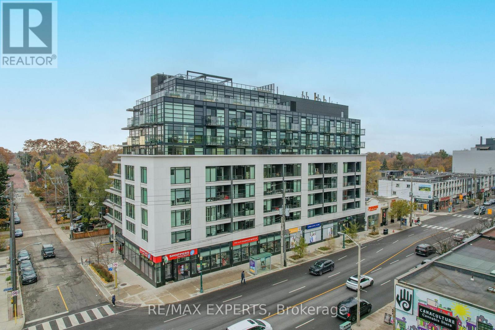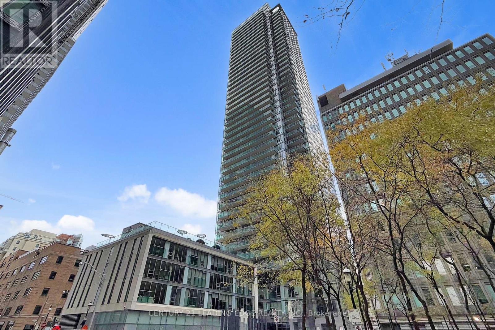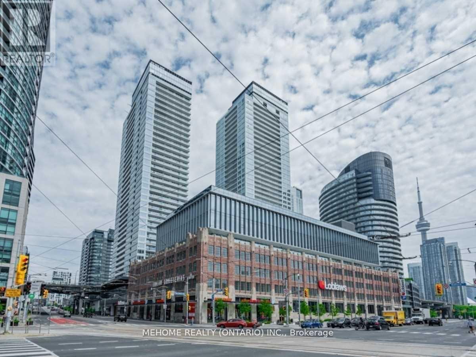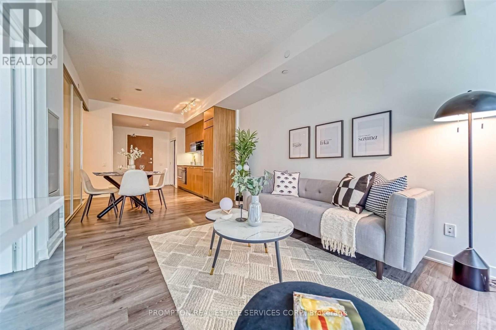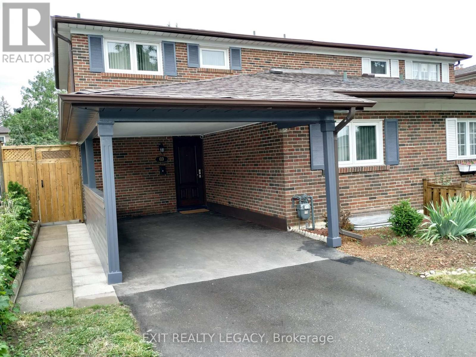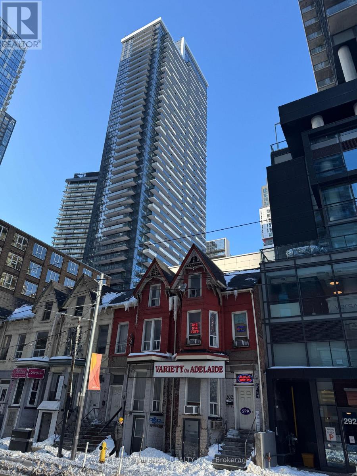1802 - 2121 Lake Shore Boulevard W
Toronto, Ontario
Wow!Close To 800 Sq Ft Of Beautiful & Bright Living Space!Corner Unit Condo W 9Ft Ceilings,Floor To Ceiling,Wall To Wall Windows!Open Concept Kitchen W Granite Counters & Breakfast Bar Overlooking Spacious Living/Dining Area.Master W 4Pc Ensuite, Wall To Wall Mirrored Closets, Easily Fits King Size Bed.Enjoy Beautiful City & Lake Views.Steps To Ttc,Lakefront,Grocery Store, Restaurants.Enjoy The Luxury Of Lakefront Living And Minutes To Downtown! (id:61852)
Real Estate Homeward
18 - 2185 Fairchild Boulevard
Burlington, Ontario
Welcome to an exceptional end-unit townhome offering over 1,100 sq ft of total living space, nestled in the highly sought-after Tyandaga community-a true lifestyle setting perfect for growing families. Completely transformed in March 2025, this home was ripped to the studs and thoughtfully rebuilt, delivering peace of mind, modern finishes, and turnkey living from top to bottom. Backing directly onto a park and bike trail, enjoy tranquil views, outdoor adventures, and a family-friendly atmosphere right outside your door. An inviting covered front porch with seating and a lovely perennial garden creates a welcoming first impression. Inside, every detail has been upgraded, including all new windows and exterior doors, hand-scraped hickory hardwood flooring throughout, updated light fixtures, and fresh paint for a bright, cohesive feel. The sun-filled main floor features an open-concept layout designed for everyday living and entertaining. The spacious living room is anchored by a large bay window, while the dining area offers a walkout to the rear deck and a remote-controlled light and fan-perfect for family meals or hosting friends. The custom kitchen is both stylish and functional, showcasing stone countertops, premium black stainless steel appliances, designer faucet, custom cabinetry, deep pots-and-pans drawers, and a dedicated coffee bar. Upstairs, the generous primary bedroom is filled with natural light, complemented by two additional well-sized bedrooms and a luxurious 4-piece bath featuring large slab tile flooring, a tiled tub/shower combo, and sleek black hardware. Out back, the fully fenced yard offers privacy and mature trees, with a wooden deck ideal for family BBQs, playtime, or unwinding while overlooking the peaceful park setting. Turnkey with thoughtful upgrades, park-side views, and a welcoming community feel, this home offers the lifestyle families are searching for. (id:61852)
Royal LePage Burloak Real Estate Services
1004 - 1 Fairview Rd East Road
Mississauga, Ontario
Be the first to live in this brand-new 2-bedroom, 2-bathroom suite at Alba Condos in the heart of Mississauga. Featuring a smart layout, bright modern finishes, integrated premium kitchen appliances, and stylish spa-inspired bathrooms, this home offers comfort and ease from day one.Located at Hurontario & Fairview along the future LRT line, just minutes to Square One, Hwy 403, QEW, Cooksville GO, and Port Credit GO. Immediate occupancy available. Tenant to pay utilities, internet, and tenant insurance. (id:61852)
Right At Home Realty
3115 - 4055 Parkside Village Drive
Mississauga, Ontario
Gorgeous, Spacious & Bright 2 bdrm 2 bthrm Sub Corner/End Unit with 784 Sq.Ft. plus160 Sq.Ft. Wrap Around Balcony - 944 Sq.Ft. Steps To Square One, Ymca, Living Art Centre, Restaurants & Grocery Store, Great Amenities, Concierge, Huge Gym, Guest Suites, Party Room & Visitor Parking. Walk to Square One, shops and Food Basics (id:61852)
West-100 Metro View Realty Ltd.
207 - 460 Gordon Krantz Avenue
Milton, Ontario
Spacious "Moonlight Corner" model by Mattamy. This gorgeous condo will surely impress, located on the second level this modern unit comes complete with all the (I WANTS) of todays condo lovers. 9' ceilings, Gorgeous windows for natural lighting, Elegant white kitchen with impressive cabinetry, stainless steel appliances, quartz counters, window coverings, rich new flooring, balcony, concierge security, home hub system in condo and large storage locker. (id:61852)
RE/MAX Real Estate Centre Inc.
4 - 41 Pumpkin Corner Crescent
Barrie, Ontario
LARGEST UNIT IN COMPLEX! Water included in rent. Modern stacked townhouse right off Mapleview in Barrie. Offering three spacious bedrooms and two full bathrooms, beautifully finished with top-of-the-line design. Located just minutes from all major shopping, restaurants, schools, transit, and Highway 400. This home is perfect for anyone seeking a stylish, turnkey space in a highly accessible and well-connected neighbourhood. Furniture can be included/negotiated. (id:61852)
Pinnacle One Real Estate Inc.
N/a 2 Line
Oro-Medonte, Ontario
Picture building your dream home on a nearly 2-acre parcel in the heart of Oro-Medonte, just north of Shanty Bay Golf Course. This peaceful yet well-connected setting offers the best of both worlds-space, privacy, and easy access to everyday amenities and recreation. Close to Lake Simcoe, skiing, golf, Georgian College, and RVH, the location supports an active lifestyle without sacrificing convenience. With ample room for gardens, outdoor living, walking trails and thoughtful design, this property is a rare opportunity to create a home that truly fits your lifestyle. There is an opportunity to purchase the land only or to have Urban Oak(Tarion builder) build a gorgeous Barndominium or your custom home. Seller has completed additional studies on the land including- Survey, Topographical survey, Septic Design, minor variance on required setbacks and EIS. Please do not trespass. Buyer to complete their own due diligence and are responsible for all fees and permits. Please do not walk the property without a showing scheduled. (id:61852)
Real Broker Ontario Ltd.
19 Debra Crescent
Barrie, Ontario
Welcome to 19 Debra Crescent, a rare opportunity on one of Barrie's admired streets. Set high in Old Allandale Heights, this quiet, winding crescent offers a mature setting with partialdistant views toward the lake and a strong sense of neighbourhood pride. This location placesyou close to parks, the Allandale Lawn Tennis Club, waterfront trails, and well-regardedschools, making it ideal for families and outdoor enthusiasts alike. Commuters will appreciatethe quick access to Highway 400 and the short drive to shopping, dining, and Barrie's vibrantwaterfront. This charming raised bungalow features a double-car garage, a standout benefit inthis area. The main level includes three bright bedrooms, a well-sized 3-piece bathroom, and anopen-concept living/dining room filled with natural light. The lower level offers a spaciousrec room with a gas fireplace and a walkout to the backyard, creating a perfect familygathering space. Step outside to your own private retreat: a good-sized inground pool,currently closed for the season, complete with its own dedicated furnace and equipment areadiscreetly positioned in the rear yard. Surrounding landscaping and patio space make this yardideal for summer entertaining and staycations. A unique sub-basement provides even moreflexibility, offering space for a second rec room, home gym, hobby area, or storage, along witha separate utility room. Built primarily of brick, this home offers lasting quality and solidconstruction in a highly sought-after location. 19 Debra Crescent delivers a rare combination -a desirable street, a mature neighbourhood, a family-friendly layout, and a backyard designedfor relaxation. A wonderful opportunity in one of Barrie's best areas. (id:61852)
Keller Williams Experience Realty
Parking - 19 Freeman Williams Street
Markham, Ontario
One parking available for rent . (id:61852)
Homelife Landmark Realty Inc.
2 - 11 Plaisance Road
Richmond Hill, Ontario
Newly Updated And Beautiful Townhome, Never Lived In After Upgrades. This Lovely Home Features Modern Laminate Flooring Throughout And A Bright Open-Concept Layout With Spacious Living, Dining, And Kitchen Areas, Complete With Stainless Steel Appliances. Enjoy A Large Balcony And A Walk-Out Basement. All Three Bedrooms Offer Generous Closet Space And Laminate Flooring. Includes One Indoor Garage Parking And Two Driveway Spaces. Outstanding Location In The Heart Of Richmond Hill's Desirable North Richvale Community. Close To Burr Park, Richvale Community Centre & Pool, And Located Within Excellent Public And Catholic School Zones. Walking Distance To Hillcrest Mall, Shopping Centres, And Multiple Supermarkets. Minutes To Restaurants, Cafés, Langstaff GO Station, Home Depot, Walmart, And Quick Access To Highway 407. Everything You Need Is Right At Your Doorstep. (id:61852)
RE/MAX Your Community Realty
709 Keates Avenue
Oshawa, Ontario
Spacious and well-maintained basement apartment featuring a huge living area, large functional kitchen, two generously sized bedrooms, and a full bathroom. Includes separate entrance, oneparking space on driveway, tons of storage space, and tenant to pay 40% of utilities. Bright and comfortable layout ideal for small families or professionals seeking a clean and quietliving space. (id:61852)
Century 21 Property Zone Realty Inc.
Main - 16b Gower Street
Toronto, Ontario
Luxury Freehold Town Home, Over 1500 Sqft of living space. 3 Bedrooms with 2 full washrooms. Open concept living kitchen and dining, with walk out to the back yard. Primary bedroom on the 3rd floor comes with an ensuite washroom including a Jacuzzi tub and walk-in closet. One full washroom on the 2nd floor shared by 2nd and 3rd bedrooms. Close to the Subway and Downtown, steps to TTC Bus, min to schools, library, Parks, and all other amenities. Tenant has to pay 70% of all utilities including water, gas, hydro and hot water tank rental. Basement is tenanted. Main entrance is common for both main unit and the basement. Basement will be vacant in May and there is an option of leasing the whole house for $4,400.00 with 100% of all utilities. (id:61852)
RE/MAX Metropolis Realty
34 Keys Drive
Ajax, Ontario
Upper portion of a beautifully maintained detached home located on a quiet street in a sought-after, family-friendly neighbourhood in Ajax. Thisbright and inviting residence features a functional open-concept layout with tasteful upgrades and a cozy fireplace, creating an ideal space forboth everyday living and entertaining. Offering 3 generously sized bedrooms, 2.5 bathrooms, and 3 parking spaces, this home provides comfortand convenience for families or professionals. Enjoy an exceptional location within walking distance to schools, parks, McLean CommunityCentre, grocery stores, restaurants, coffee shops, and everyday amenities. Close proximity to scenic walking trails, shopping, public transit, andmajor routes ensures effortless commuting and lifestyle convenience. Note: 1) Basement is legal and not included in the rental. 2) Photos weretaken before Owner moved in the property and are not the latest ones.Showing Remarks:Please Attach Schedule B1 To All Offers. Please Remove Shoes And Leave Card, Turn Lights Off And Lock Door. Property is Owner Occupied. ev parking included. (id:61852)
Exp Realty
3505 - 11 Yorkville Avenue
Toronto, Ontario
Brand new, never lived in 1 bedroom, 1 bathroom unit at the prestigious 11 Yorkville. The suite has an open-concept layout with floor-to-ceiling windows, a modern kitchen with built-in appliances, centre island, bar fridge, and a spa-style bathroom. It also includes in-suite laundry and High Quality Laminate flooring throughout. Located in the heart of Yorkville, close to top restaurants, bars, clubs, boutique shopping, and galleries. The building offers excellent amenities including an indoor pool, Media Room, wine and piano lounge, kids' playroom, Zen garden, gym, fitness centre, yoga studio, and rooftop terrace. (id:61852)
Sutton Group-Admiral Realty Inc.
732 - 90 Stadium Road
Toronto, Ontario
Incredible opportunity at Quay West at Tip Top! This upgraded 2-bedroom, 2-bath suite offers exceptional value with a premium parking spot near the elevator and a dedicated locker. Thoughtful luxury upgrades include built-in closet systems, a frameless glass shower, bull-nosed granite countertops, upgraded kitchen cabinetry, and ceiling lights throughout. Quay West offers an elevated lifestyle with 24-hour concierge, gym, hot tub, theatre, party room, sauna, car wash, and more. The location offers the best of both worlds - peaceful waterfront living by the lake, yet just minutes from the vibrancy of downtown. Enjoy direct access to waterfront parks, the Martin Goodman Trail, and Lake Ontario. Walk to Loblaws, TTC, concert venues, and cultural hotspots including Budweiser Stage. (id:61852)
Right At Home Realty
4905 - 11 Yorkville Avenue E
Toronto, Ontario
Welcome to luxury living in the heart of Yorkville! Brand new never lived 1 bedroom, 1 bath suite on the 49th floor offers stunning city views. High-end built-in appliances, updated kitchen and lots of upgrades, stylish upgraded bathroom. Enjoy world-class amenities, including an intimate piano lounge, an infinity indoor/outdoor pool, state-of-the-art fitness center, an outdoor lounge with BBQ, a wine dining room, a children's play room & MORE! Enjoy Toronto's most prestigious Yorkville Area is Close to amenities: Restaurants, Bars, TTC Subway Station, Whole Foods, Yonge St, Bloor St, Holt Renfrew, Parks, Eataly, Manulife Centre, Banks, Cineplex Cinemas, Toronto Public Library & MUCH MORE! (id:61852)
RE/MAX Realty Services Inc.
6212 - 55 Cooper Street
Toronto, Ontario
Step into this brand-new 3-bedroom, 3-bath residence where modern elegance meets everyday comfort. Featuring 9-ft smooth ceilings, an open-concept layout, and stainless-steel appliances, this home blends sophistication with functionality. The spacious kitchen flows seamlessly into the living area, perfect for entertaining or relaxing. Two ensuite bedrooms offer privacy and style, creating a serene retreat within the city. Ideally located near Downtown Toronto, George Brown College, and the Harbourfront Trails, with groceries, LCBO, transit, and the Gardiner Expressway just steps away. A perfect balance of luxury and convenience awaits. (id:61852)
Avion Realty Inc.
806 - 15 Fort York Boulevard
Toronto, Ontario
Bright & Stylish Corner Unit in Downtown Toronto! Welcome to #806 - 15 Fort York Blvd. This sun-soaked 2-bedroom, 2-bathroom corner gem in the heart of the city! Boasting 780 SqFt of modern living space, this home offers the perfect blend of comfort and connivence. As soon as you walk into the unit, you will immediately notice how spacious the floor-to ceiling windows fill the unit with natural light. Step into the open-concept living and dining area, perfect for entertaining or simply relaxing after a long day. The gourmet kitchen is a chef's dream, featuring sleek granite countertops, and stainless steel appliances. Private balcony to take in breathtaking views of Toronto's iconic skyline. Fantastic Location! Just steps from the CN tower, Entertainment and financial districts, parks, grocery store, TTC access, and so much more. (id:61852)
Century 21 Leading Edge Realty Inc.
304 - 170 Chiltern Hill Road
Toronto, Ontario
Experience luxury living in the heart of Forest Hill's prestigious Upper Village. This beautifully, upgraded and renovated 2-bedroom, 2-bathroom condo offers a refined blend of opulence and modern convenience-just steps from boutique shopping on Eglinton and minutes from the Eglinton subway station.The suite showcases exquisite hardwood chevron flooring throughout, a custom-designed kitchen with premium built-in appliances, and an impressive extra-long waterfall island that seats six and doubles as a dining table. Two generously sized bedrooms feature custom built-in closets for exceptional storage, while both bathrooms have been upgraded with new vanities and modern toilets. New baseboards and elevated finishes enhance the home's sophisticated aesthetic.An open-concept living room creates a bright and inviting atmosphere, flowing seamlessly onto the stunning almost 400 sqf of a private terrace-perfect for indoor-outdoor living, entertaining, or simply enjoying the breathtaking views. Unit comes with one parking and one locker. Residents also enjoy access to a beautifully landscaped upper-floor terrace and BBQ area overlooking serene surroundings.Building amenities include a gym, outdoor patio, guest suite, billiard, security concierge, and convenient parking. With the Eglinton Crosstown LRT soon at your doorstep, convenience, connectivity, and luxury living come together in this rare opportunity in one of Toronto's most sought-after neighbourhoods. (id:61852)
RE/MAX Experts
215 - 33 Lombard Street
Toronto, Ontario
Welcome to Suite 215 at The Spire. This well-maintained 1-bedroom condo is ideally situated in the heart of downtown Toronto, offering picturesque views of St. James Cathedral and exceptional access to city living. Just steps from the Financial District, Eaton Centre, St. Lawrence Market, Queen TTC Station, and an array of restaurants, cafés, shops, and parks. The open-concept layout features 9-foot ceilings and floor-to-ceiling windows that flood the space with natural light. Thoughtfully upgraded with custom closets, built-in kitchen shelving, and quality finishes throughout. A large, personal locker is included for added storage space and convenience. The Spire is a well-managed building offering an impressive lobby, attentive concierge service, a beautiful outdoor terrace, and a private fitness centre complete with steam rooms. Enjoy the added convenience of direct access to Versus Coffee - perfect for your daily routine. All info , measurements to be verified by the buyer. (id:61852)
Century 21 Leading Edge Realty Inc.
2507 - 19 Bathurst Street
Toronto, Ontario
The Lakeshore at The Vibrant Cityplace Community. Panoramic City and Lakefront View. Den Can Be Used As A Workplace. Over 50,000S.F. Loblaw's Flagship Supermarket. An Elegant Spa-Like Bath; A Modern & Stylish Kitchen. Hotel Style Amenities. Steps to Transit, 8 Acre Park Nearby, School. **EXTRAS** Fridge, Stove, Oven, Range Hood, Dishwasher, Washer & Dryer, Roller Blinds, Marble Backsplash, Marble Flooring & Tiles Throughout The Bathroom. (id:61852)
Mehome Realty (Ontario) Inc.
307 - 90 Queens Wharf Road
Toronto, Ontario
Beautiful & Modern 1+Den Unit In One Of The Most Desired Boutique Buildings In Dt Waterfront! This South-Facing Unit Features 9Ft Ceiling W/Floor To Ceiling Windows. The Large Enclosed Den Has Glass Sliding Doors And Can Be Used As 2nd Bedroom. Modern Kitchen With B/I Appliances & Quartz Countertop; Spa-Like Bath W/Marble Floors. Steps To Ttc, Cn Tower, Union Station, Loblaws, Lcbo & Shoppers Drug Mar, Parks, Library, Grocery, Restaurants, Shops, Waterfront, Financial & Entertainment District. The actual unit color is in the last photo. (id:61852)
Prompton Real Estate Services Corp.
69 Cairnside Crescent
Toronto, Ontario
Welcome to this beautifully renovated semi-detached home nestled in the highly desirable Pleasant View community of North York. Offering 4+1 spacious bedrooms, this residence seamlessly blends modern finishes with functional living, making it ideal for families and professionals. The fully renovated interior features an open-concept main floor with elegant high-grade granite countertops, a stylish central island, and newer stainless steel appliances, perfect for both everyday living and entertaining. Thoughtfully updated from top to bottom, including oak doors, insulated floors and walls, a home office, an entertainment room, and more. The home showcases quality craftsmanship, contemporary design, and abundant natural light throughout. Situated in a prime Pleasant View location, this property is just steps to grocery stores, recreation centres, banks, places of worship, and everyday conveniences. Enjoy effortless commuting with quick access to major highways 401/404 and public transit. Located near the major intersection of Sheppard Avenue East and Victoria Park Avenue, everything you need is truly within walking distance. This is a rare opportunity in one of North York's most sought-after neighbourhoods - offering comfort, convenience, and exceptional value. (id:61852)
Exit Realty Legacy
911 - 38 Widmer Street
Toronto, Ontario
Welcome to Central Condos by Concord in the heart of Toronto's Entertainment District. This bright, thoughtfully designed 1-bedroom northwest corner suite features two balconies, high-end built-in appliances, custom closet organizers, and unobstructed east-facing views. Bedroom has a queen size bed with Led-customed closets. A rare find in DT with large living area and plenty of storage closets. Enjoy world-class amenities including a modern fitness centre, co-working lounges, meeting rooms, and an indoor/outdoor pool. Steps to transit, groceries, fitness, and dining with Walk & Transit Scores of 100. Partially furnished. (id:61852)
RE/MAX Imperial Realty Inc.
