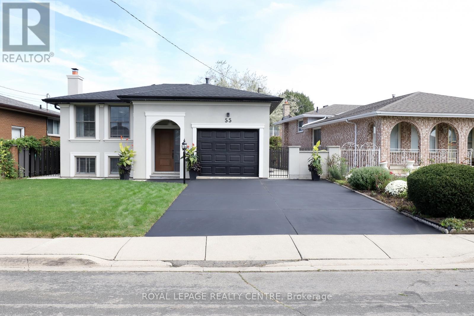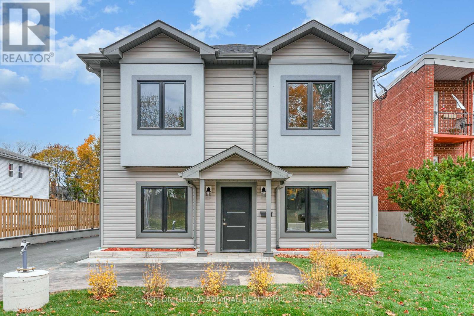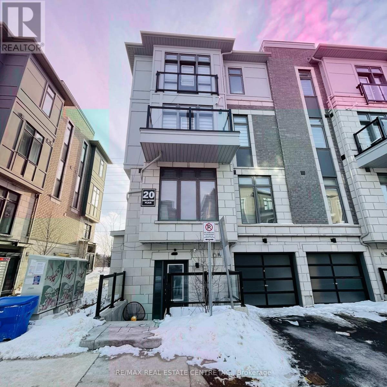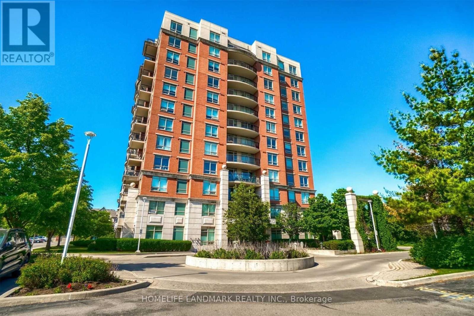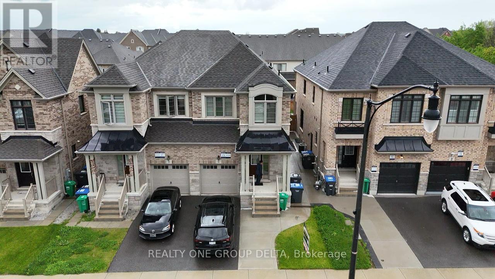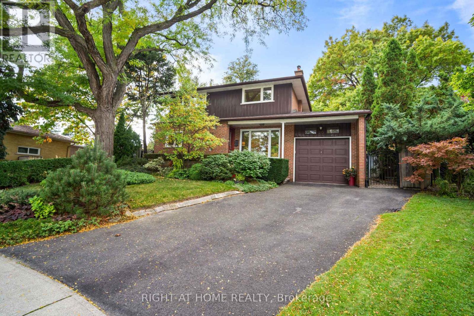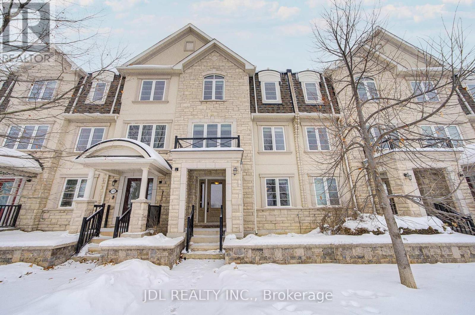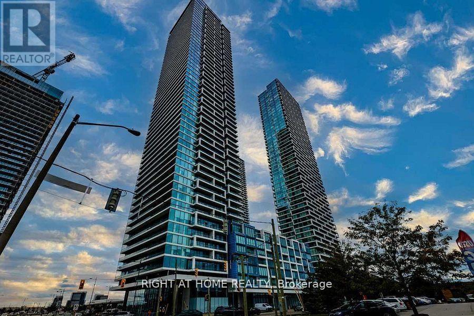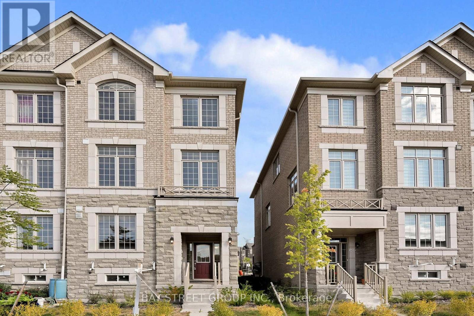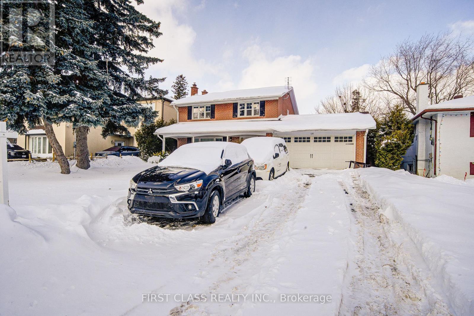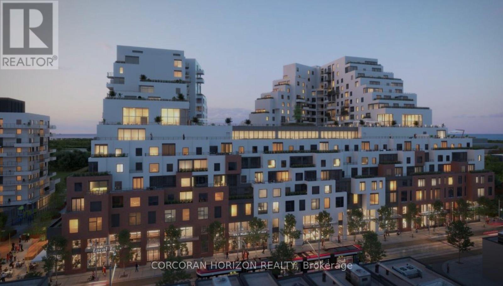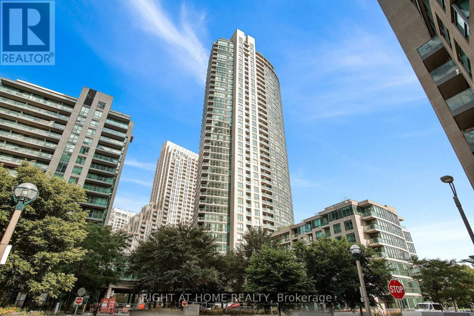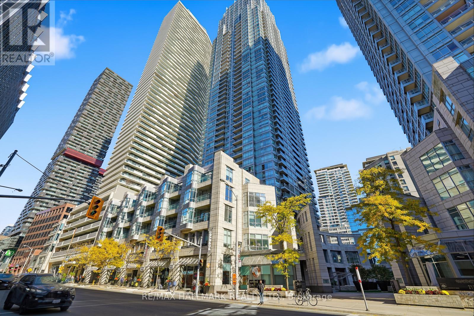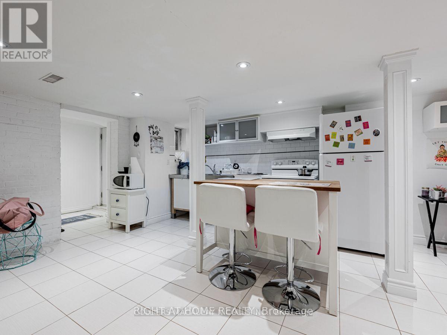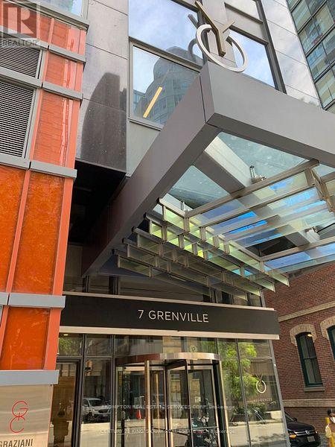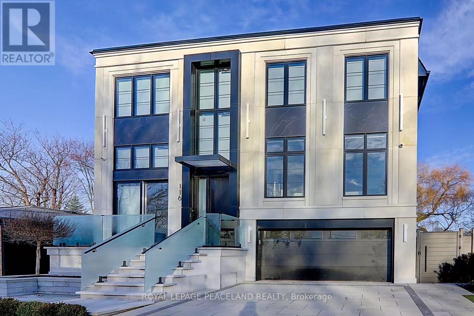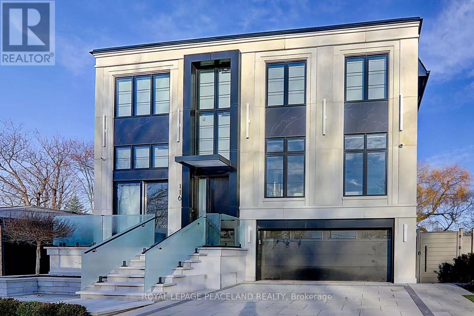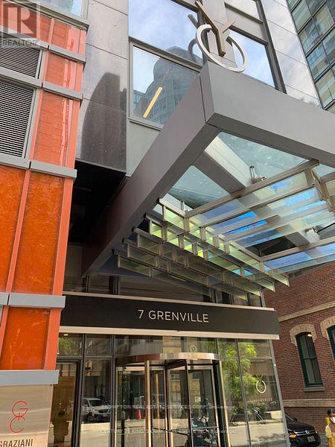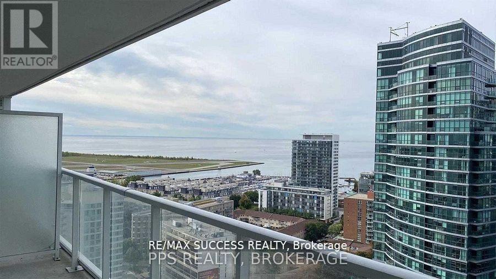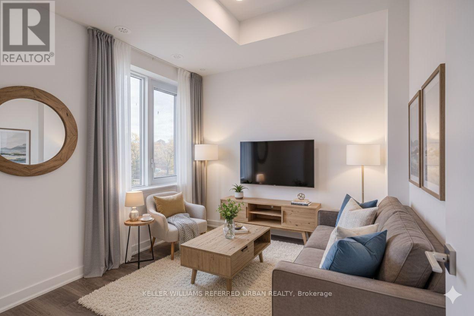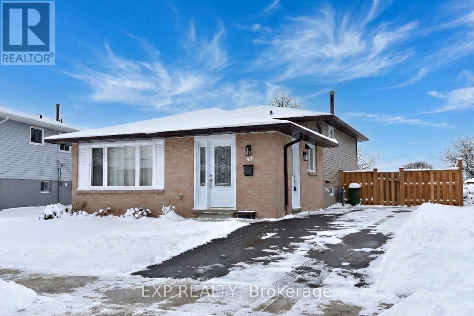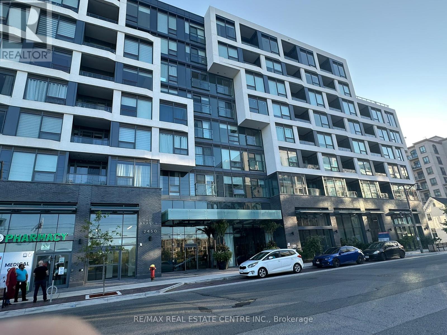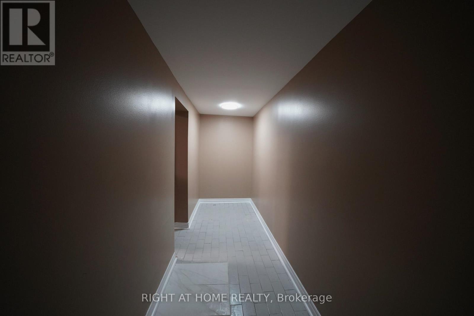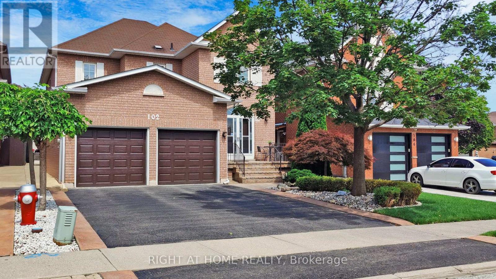55 Flora Drive
Hamilton, Ontario
Absolutely Gorgeous Bright & Spacious 2 Bedroom Lower Level Apartment W/ Above Ground Windows, 2 Full Baths, Modern Kitchen W/ S/S Appliances, Open Concept, Centre Island, Quartz Countertop And Ceramic Backsplash. Laminate Flooring Throughout, And Custom Bedroom Closets W/ Organizer. Many Pot-Lights, Laundry & Separate Entrance. Please Submit Rental Application, W/ Full & Updated Equifax Credit Report With Scores, Photo ID, Employment Letter, 3 Month Paystubs For Each Party, AAA Tenants/ Liability Insurance. Non-Smoker/ Pets Restricted. Tenants Responsible For 40% Of Unitality Costs, Gas, Hydro. Water, Snow Removal And Grass Cutting (id:61852)
Royal LePage Realty Centre
2 - 274 King Street E
Cobourg, Ontario
Welcome To This Truly Stunning 3 Bedroom Masterpiece, Boasting A Fantastic Floor Plan And An Abundance Of Warm, Natural Light That Will Brighten Up Your Day! The Gourmet Kitchen Is Equipped With Sleek, Stainless Steel Appliances, Perfect For Culinary Delights. Enjoy The Ultimate Convenience Of Having 1 Parking Spot, Perfectly Located In A Prime Area with Easy Access to Public Transport, Just A Short Walk To Cobourg Beach, Downtown Shops, Restaurants, Elementary & High Schools. Making It The Ultimate In Convenience, Comfort, And Luxury Living. (id:61852)
Sutton Group-Admiral Realty Inc.
112 - 20 Halliford Place
Brampton, Ontario
Step into your stunning new beginning at this immaculate 2-bed, 1-bath condo in prime Brampton East! This bright and spacious open-concept home welcomes you with soaring ceilings, sun-drenched living spaces, and elegant laminate flooring and a private balcony. You'll adore the beautiful kitchen, featuring sleek stainless steel appliances and sophisticated granite counters. Beyond the perfect interior, enjoy ultimate convenience with everything nearby: major shopping, highways, parks, schools, places of worship, public transit, and much more. Move-in is 1st March or later -schedule your exclusive viewing today! (id:61852)
RE/MAX Real Estate Centre Inc.
1009 - 2325 Central Park Drive
Oakville, Ontario
Located at he Quiet End Of The Rapidly Developing Uptown Core Neighborhood Of Oakville. Fabulous Bright 2 Bed, 2 Bathroom Corner Unit .Sunrises Over Lake Ontario From Balcony & Sunsets Over The Niagara Escarpment From Master Br. Pond and Parks Beside the Building. Suite Features: 9Ft Ceilings, Big Crown Molding, Laminate Floors Through Out , Granite Counters, Ceramic Backsplash, & Stainless Appliances.Bright Well Appointed Upper Level Suite . Minutes Away From Shopping, Nightlife, & Transit, Coupled W/ The Serenity Of Ponds, Paths, & Parks. (id:61852)
Homelife Landmark Realty Inc.
. - 6 Quinton Ridge
Brampton, Ontario
See Virtual Tour, 4 Bedrm with 1 Bedrm Legal basement Apartment , 2 Laundry .Modern Open Concept, Semi-Detached With total 4 Bath In A Prime Brampton Neighborhood Close To Many Desirable Amenities And Easy Access To Highway 407 And 401. Ensuring you're never far from all the amenities also Located conveniently close to schools and shopping centers, including the Toronto Premium Outlet Mall just 15 minutes away and the Amazon Distribution Centre and Banks. Hardwood & 9" Ceilings, Kitchen With Breakfast Bar/ Centre Island And Includes Private Laundry. Direct Access To Garage Form The House. Ideal For 2 Family . Home Sweet Home.**EXTRAS** 2 Fridge, 1Brand New Stove on main level, Another Stove, B/I Dishwasher, 2 Washer,2 Dryer All Elfs & New Zebra shade Window coverings. (id:61852)
Realty One Group Delta
20 West Deane Valley Road
Toronto, Ontario
Welcome to 20 West Deane Valley Road, a beautifully cared for 2 Story, 4-bedroom residence tucked away on a quiet cul-de-sac in the highly sought-after, family oriented West Deane community. This exceptional home offers the perfect balance of comfort and potential - impeccably move-in ready, yet full of opportunity to personalize and modernize to your own style. Inside, you're greeted by a warm, inviting living room anchored by a wood-burning fireplace, flowing effortlessly into an open-concept dining space highlighted by tasteful mid-century modern character. The sun-filled eat-in kitchen is generous in size, offering abundant storage, expansive counter space, and endless renovation possibilities - ideal for both daily living and entertaining. The main level is completed by a convenient powder room and a side entrance with walkout to a stone patio, creating a seamless indoor-outdoor lifestyle perfect for summer barbecues and gatherings. Upstairs, all four bedrooms are bright and airy, each filled with natural light. The lower level adds incredible flexibility with a large family room featuring a dry bar, ample storage, and versatile space for entertaining, a home office, or relaxed everyday living. Outdoors, the beautifully landscaped gardens have been thoughtfully maintained and include an in-ground sprinkler system and garden shed, offering a private, serene backyard retreat - truly a cottage-like escape in the city. Enjoy the convenience of being just steps away from a ravine with trails, bike paths, playgrounds, parks, and community pool. It is also a short walk to the TTC. Families will appreciate proximity to excellent schools, while commuters benefit from quick access to Hwy 427, 401, QEW, the future LRT, & Pearson Airport. This is a rare chance to secure a timeless family home on one of the most peaceful and desirable lots in the area - an opportunity not to be missed. (id:61852)
Right At Home Realty
3002 Preserve Drive, Unit 25 Drive
Oakville, Ontario
Welcome home to a space designed for real family living.Located in Oakville's beloved Preserve community, this thoughtfully upgraded townhome offers the perfect balance of comfort, function, and warmth for a growing family. The owner has invested in a valuable bedroom upgrade, creating extra space for children, visiting grandparents, or a quiet home office-because every stage of family life deserves room to grow.With comfortable living space on every level, this home allows everyone to enjoy both togetherness and privacy. Morning routines run smoothly, evenings feel relaxed, and weekends become moments to slow down and truly connect.Step outside and you're surrounded by parks, walking trails, top-rated schools, and family-friendly amenities-everything you need just minutes away. Whether it's playground time, school drop-offs, or family dinners nearby, life here is simply easier and more enjoyable.This is more than a home-it's a place where children grow, memories are made, and your family's next chapter begins. Perfect for young families looking for space, comfort, and a welcoming community. (id:61852)
Jdl Realty Inc.
307 - 950 Portage Parkway
Vaughan, Ontario
Welcome to Transit City Tower 3 (East Tower) - a functional 2-bedroom + den, 2-bathroom suite designed for modern urban living. Freshly painted, with 9-foot ceilings, floor-to-ceiling windows, and laminate flooring throughout, the suite feels bright, open, and inviting. The open-concept kitchen features quartz countertops, integrated appliances, and modern finishes, perfect for cooking and entertaining. The primary bedroom offers a private ensuite and closet space, while the second bedroom is ideal for family, guests, or a home office. The versatile den provides additional functional space, and the balcony offers unobstructed views for relaxing or entertaining. Residents enjoy amenities, including a state-of-the-art fitness centre, rooftop terrace, stylish lounge areas, and 24-hour concierge service. The building also provides access to the YMCA, a 9-acre park, shopping, dining, and entertainment, ensuring a vibrant urban lifestyle right at your doorstep. Located in the heart of the Vaughan Metropolitan Centre (VMC), this location offers unparalleled transit access - just steps from the VMC Subway Station, YRT Bus Terminal, and VIVA routes, with quick connections to downtown Toronto, York University, and Yorkdale Mall. Commuting is effortless with Highways 400 and 407 just minutes away. (id:61852)
Right At Home Realty
3450 Denison Street
Markham, Ontario
**NEVER LIVED IN, BRAND NEW **End Unit Townhome with Extra WIDE, Full Size Double Car Garages, 2 Driveway Parking Spaces and DIRECT access into the living area! This 2440 sq.ft. home features 9ft ceiling, Extra Tall/Large Windows Along the Side, Front and Back that brings in natural light and creates an airy and grand aesthetic ! A Great Room boosts 250sq.ft. space and a powder room can be converted to a 4th bedroom with ensuite! The huge 2nd floor family space comprises separate areas of: Living/Dining, Breakfast and a Family Room with windows and walk-out access to the outdoor terrace. The open concept kitchen features a grand centre island, large breakfast area meet all cooking needs/pleasure. Large Laundry Room with closets and lots of storage space is conveniently located on bedroom level! All Appliances are 'brand NEW' !! **Other Upgrades include - Hardwood floor throughout; Matching floor color Hardwood staircase with spacious landing, railing with Iron pickets; Huge master bedroom walk-out to a private balcony, spacious walk-in closet, 5 pcs ensuite with separate shower ; Central air cond., Caesar stone countertop; 2nd Floor Laundry Room with extra closet, storage etc.. Located in a Family neighbourhood, Close to Costco, Amazon, Home Depot, supermarket. This impeccable townhome is a pleasure to show and will not disappoint you!! (id:61852)
Bay Street Group Inc.
126 Sherwood Forest Drive
Markham, Ontario
Don't Miss Out On This Fantastic Opportunity! Live In/Invest/Build Your Dream Home On A Premium 60X150 Feet Lot Amongst Multi-Million $$ Custom Homes. Open concept, bright & spacious living & dinging area. 4 bedrooms upstairs & finished basement with about 2000sqft living space. New painting thru-out, Roofing & Staircase (2016),Kitchen W/Granite Counter & pot lights . playground in backyard. perfect for family with kids. long driveway can fit for 5-7 cars. Ideally Located In The Hub Of A Family-Friendly Markham Community Near All Amenities Including Centennial Go, Excellent Schools board, Markville Secondary School. 407, Markville Mall, Loblaws, Historic Main Street Markham & Parkland Galore! Well-Maintained & Ready!.. (id:61852)
First Class Realty Inc.
819 - 1050 Eastern Avenue
Toronto, Ontario
This is a rare opportunity to own a thoughtfully upgraded, brand-new residence in the state-of-the-art Queen & Ashbridge Condos-ideal for discerning downsizers or families seeking space, comfort, and long-term livability in one of Toronto's most cherished waterfront neighbourhoods. Offering 1,216 square feet of well-planned interior living space, this 3-bedroom, 2-bathroom suite is complemented by an exceptional 975 sq ft private terrace, seamlessly blending indoor and outdoor living. Over $160,000 has been invested in premium upgrades, elevating the home well beyond the standard offering while still allowing the incoming buyer the rare opportunity to select and personalize remaining finishes-a perfect balance of luxury and creative freedom rarely found in a new condominium. Floor-to-ceiling windows fill the home with natural light and showcase unobstructed north and west-facing skyline views, creating a calm yet inspiring backdrop from morning through sunset. The expansive terrace functions as an extension of the living space-ideal for entertaining family and friends, enjoying quiet mornings, or creating a safe and open outdoor retreat for children. Residents enjoy five-star, resort-style amenities including a sun-drenched 5,000 sq. ft. fitness centre, yoga and spin studios, steam saunas, co-working and meeting spaces, guest suites, a rooftop Sky Club with lounge and terrace, landscaped courtyards, and a dog run-offering convenience, wellness, and community all under one roof. Just steps to the beach, boardwalk, Ashbridges Bay, parks, and the shops and cafés of Queen Street East-with easy transit access and Leslieville a short stroll away-this is a home that supports both ease of living and a vibrant, connected lifestyle. A refined, low-maintenance alternative to a house, without compromising on space, outdoor living, or quality-this is urban living designed for the next chapter. (id:61852)
Engel & Volkers Toronto City
1710 - 215 Fort York Boulevard
Toronto, Ontario
Corner Unit w/ Wrap Around Windows Overlooking Panoramic Waterfront & City Views! Pet Friendly Building! Highly Functional Split Layout 2 Bedroom 2 Bathroom Condo Featuring Over 827 Sq Ft of Interior Living Space & 34 Sq Ft Balcony. Large Open Concept Living / Dining/ Kitchen With Centre Island. Stainless Steel Appliances, Kitchen Backsplash, Granite Countertops, Laminate Flooring Throughout. Close To Public Transit, Parks, Grocery Shopping, Entertainment, Highway & More! Super Convenient, Ready To Move In Condition (id:61852)
Right At Home Realty
4801 - 2191 Yonge Street
Toronto, Ontario
Magnificent and luxurious unit with a fully furnished option. Unit Located In One Of The City's Most Vibrant Neighbourhoods Of Yonge & Eglinton with A Million Dollar View. A Clear View Of The Skyline Grabs You As Soon As You Enter This Luxurious Condo. This Spacious Southeast Unit Has 1462 Sq Ft Of Interior Space with a Floor Plan That Encompasses 2+1 Bedrooms, 3 Bathrooms. The Primary Bedroom has a Dreamy Private En-Suites. The Den Is A Separate Room and as Large As The Bedrooms. With The East Exposure Your Home Is Filled With Sunshine All Day. The Views Are Unobstructed, Displaying The Most Incredible Green Space Views. The Open Concept Family Living/Dining/Kitchen Areas Are Roomy & Comfortable. This Home Has Been Well Maintained & Has Been Updated W/New Paint, marble ensuite bathroom, Hunter Douglas Blinds and more. Please don't forget to check the video and pictures by clicking on VIRTUAL TOUR links (FURNISHED OPTION - PLUS $1000). (id:61852)
RE/MAX Hallmark Realty Ltd.
Basement - 1069 College Street
Toronto, Ontario
Spacious & Quiet Basement Apartment with private entrance in the heart of College & Dufferin. This large suite includes all utilities including internet. Enjoy a vibrant, walkable neighbourhood with streetcar access and just a 10-minute walk to Dufferin Station. Steps to shops, cafes, restaurants, and parks. A perfect turnkey space for those seeking comfort and convenience in a lively central location. Also available furnished. Students and Newcomers welcome. (id:61852)
Right At Home Realty
1105 - 7 Grenville Street
Toronto, Ontario
Welcome To YC Condos. One Of Toronto's Best Condominiums On The Bay Street Corridor. Good for Principle Home or Investment Property. Two Bedrooms With Two Baths, Bright & Spacious, Practical Layout with 2 Ensuites for 2 Bedrooms. Wood Flooring Thru-Out, Steps To Subway, U Of T, Wood Flooring Thru Out, Built In Island In Kitchen, Built In Appliances, Master Bedroom Has Walk In Closet & 4PcEnsuite. Spectacular Location With Perfect Walk Score. Close Proximity To All Hospitals, Government Offices, U Of T, TMU, Shopping Malls, Boutique Stores. Infinity Pool (id:61852)
Prompton Real Estate Services Corp.
Lowerrm#3-All Included - 116 Holcolm Road
Toronto, Ontario
Situated in a quiet and well-established residential neighborhood near the Yonge & Finch subway station, this property offers an ideal balance of peaceful living and exceptional urban convenience. With easy access to transit, nearby parks, shopping plazas, restaurants, and daily amenities, the location is perfect for students or professionals seeking a comfortable and well-connected lifestyle. A newly renovated luxury basement bedroom is available for lease, featuring a separate private entrance for added privacy. The space is thoughtfully designed with in-floor heating, an independent heating and cooling system, TV, mini fridge, and a whole-unit water filtration system, ensuring year-round comfort. The unit comes fully furnished and includes a modern electronic door lock for enhanced security and convenience. Rent includes all utilities, covering water, electricity, and internet, offering a worry-free living experience. Clean, bright, and move-in ready, this premium rental is available to female tenants only, ideal for those who value privacy, comfort, and a high standard of living near transit. (id:61852)
Royal LePage Peaceland Realty
Lowerrm#1-All Included - 116 Holcolm Road
Toronto, Ontario
Situated in a quiet and well-established residential neighborhood near the Yonge & Finch subway station, this property offers an ideal balance of peaceful living and exceptional urban convenience. With easy access to transit, nearby parks, shopping plazas, restaurants, and daily amenities, the location is perfect for students or professionals seeking a comfortable and well-connected lifestyle. A newly renovated luxury basement bedroom is available for lease, featuring a separate private entrance for added privacy. The space is thoughtfully designed with in-floor heating, an independent heating and cooling system, TV, mini Fridge and a whole-unit water filtration system, ensuring year-round comfort. The unit comes fully furnished and includes a modern electronic door lock for enhanced security and convenience. Rent includes all utilities, covering water, electricity, and internet, offering a worry-free living experience. Clean, bright, and move-in ready, this premium rental is available to female tenants only, ideal for those who value privacy, comfort, and a high standard of living near transit. (id:61852)
Royal LePage Peaceland Realty
1105 - 7 Grenville Street
Toronto, Ontario
Welcome To YC Condos. One Of Toronto's Best Condominiums On The Bay Street Corridor. Good for Principle Home or Investment Property. Two Bedrooms With Two Baths, Bright & Spacious, Practical Layout with 2 Ensuites for 2 Bedrooms. Wood Flooring Thru-Out, Steps To Subway, U Of T, Wood Flooring Thru Out, Built In Island In Kitchen, Built In Appliances, Master Bedroom Has Walk In Closet & 4PcEnsuite. Spectacular Location With Perfect Walk Score. Close Proximity To All Hospitals, Government Offices, U Of T, TMU, Shopping Malls, Boutique Stores. Infinity Pool (id:61852)
Prompton Real Estate Services Corp.
2905 - 17 Bathurst Street
Toronto, Ontario
Stunning Lake Shore View , The Lakeshore Is One Of The Most Luxurious Buildings At Downtown Toronto's Concord Cityplace. Stunning 1 Bedroom West Ange Hood, Dw),Washer & Dryer, Roller Shade Window Coverings. Sunset Large Balcony Offers Lake View, Marble Bathroom, Open Concept Kitchen And Dining. Interior 492Sf + 88Sf Balcony. The Lakeshore Rises Above Loblaws New Flagship Store. Steps To Lake, Transit, Schools, Parks . (id:61852)
RE/MAX Success Realty
200 - 65 Curlew Drive
Toronto, Ontario
Welcome to Lawrence Hill, Toronto's new modern luxury community at 65 Curlew Drive! This stylish 3-bedroom, 3-bathroom townhome offers modern living with a spacious open-concept layout and high-end finishes throughout. Enjoy your own large private rooftop terrace, perfect for entertaining or relaxing outdoors. Includes 1 underground parking space and 1 locker for extra convenience. Ideally located near the DVP, 401, TTC, 5 min drive to Shops at Don Mills Mall, schools, and parks - everything you need is at your doorstep. Be the first to live in this stunning new home at Lawrence Hill - where comfort, design, and location meet. Tenant to set up and pay all utilities. A furnished option is also available.Note: some of the images are virtually staged (id:61852)
Keller Williams Referred Urban Realty
47 Odessa Street
Hamilton, Ontario
Welcome to 47 Odessa Street in the heart of Stoney Creek Mountain. A beautifully renovated backsplit with 3+1 bedrooms, 1.5 bathrooms, this home has been thoughtfully updated from top to bottom offering true move-in-ready living for today's buyers. All levels feature brand-new flooring (carpet in lower level), fresh modern paint and a completely updated kitchen and bathrooms with finishes designed for both everyday living and entertaining. The lower level offers a warm and functional family room, an additional bedroom, and a combined laundry and washroom, making it ideal for growing families, guests, or a home office setup. Outside, enjoy a fully fenced backyard that is low maintenance and perfect for kids, pets, or relaxed outdoor living. A private single driveway comfortably fits two vehicles, with plenty of street parking available for visitors. This location has excellent schools, is on bus routes and is close to every amenity and highway access. Homes in this neighbourhood do not last - book a showing to fully appreciate this home. (id:61852)
Exp Realty
305 - 2450 Old Bronte Road
Oakville, Ontario
Bright and spacious 2 bedroom, 2 bath corner suite at the Branch Condos In Oakville. Move in immediately. Great for young professionals and students. Close to OTM Hospital, Sheridan College, Banks, Groceries, Shopping and Transit. Access 407,403,QEW. Hiking trails, and Bronte Creek P.P. Landscaped Courtyard with BBQ's, Fresco Kitchen, Gym and Yoga room, Party Rooms, Indoor Pool, Rain Room, Sauna, 24 hr Concierge, Rec Room all included. High speed internet is also included in the monthly lease. A MUST SEE unit!!!!! (id:61852)
RE/MAX Real Estate Centre Inc.
Basement - 35 Beckett (Baseement) Avenue
Toronto, Ontario
Location, location. Walk to Mc Donald's, Tim Horton, Jane st Bus Stop, Minites to HWY, supermarket, Walmart, and more (id:61852)
Right At Home Realty
102 Mullis Crescent
Brampton, Ontario
Back in the market with a new price to sell. This home offers a functional and spacious layout and has been exceptionally well maintained by its original owner. Located in Brampton's prime Fletchers West neighborhood, this detached property sits on a quiet and attractive crescent with very low traffic. Offering over 3,500 sq. ft. of total living space, this home features five bedrooms and two kitchens, providing excellent size, quality, and versatility. It is ideal for growing families, multigenerational living, or investors seeking long term value. What sets this home apart is its generous living space, among the largest in the area and well above typical homes. There is potential for a side entrance to the lower level, adding future value as a rental unit or in law suite. The finished basement includes a second kitchen, bedroom, office, three piece bathroom, and eating area, making it suitable for extended family or rental income. A professional sprinkler system keeps the landscaping low maintenance. The interior is carpet free, move in ready, and meticulously cared for. The fully fenced backyard offers privacy and a safe space for children or pets. The main floor features a spacious living room, formal dining area, bright eat in kitchen, and a cozy family room, ideal for daily living and entertaining. The upper level offers four large bedrooms, including a private primary suite. Ample storage supports an organized lifestyle. The location is outstanding. Situated in West Brampton, this home is close to top rated schools, Sheridan College, grocery stores, parks, walking trails, public transit, highways 401 and 407, and shopping malls. With its expansive layout, dual kitchens, side entrance potential, and one of the most desirable locations in Brampton, this property is a rare opportunity for a forever home or solid investment. This home shows true pride of ownership. Schedule your showing today. (id:61852)
Right At Home Realty
