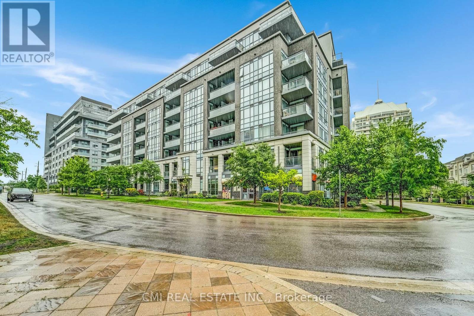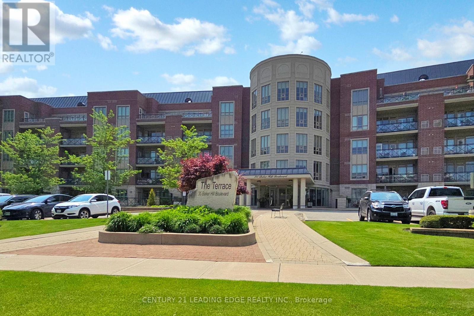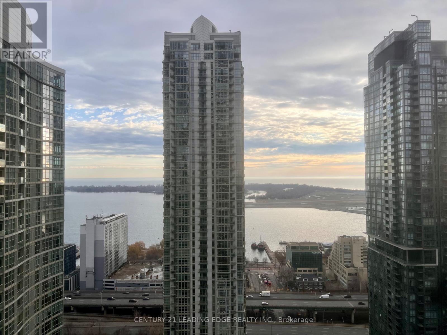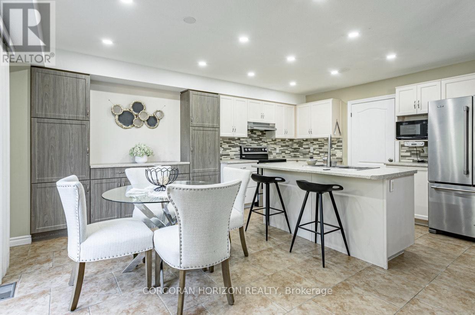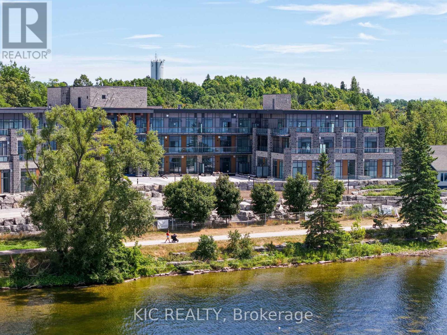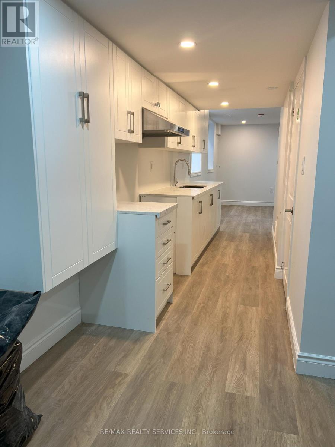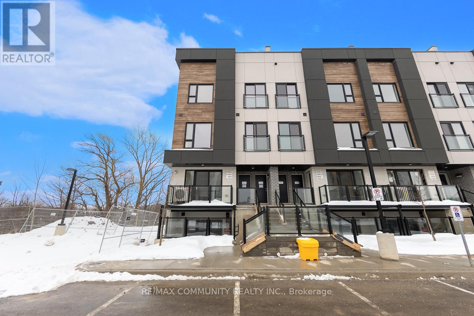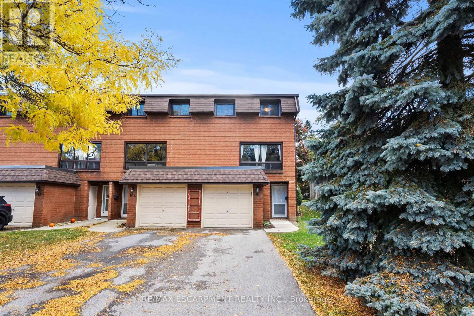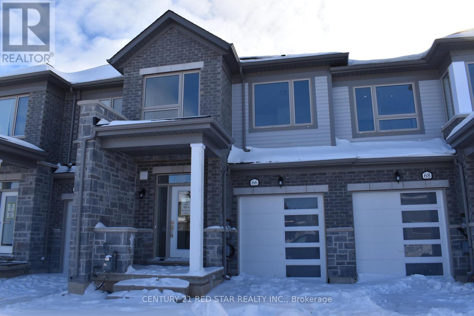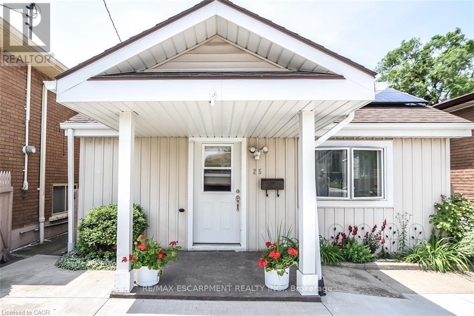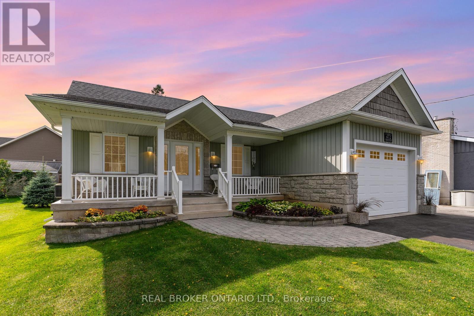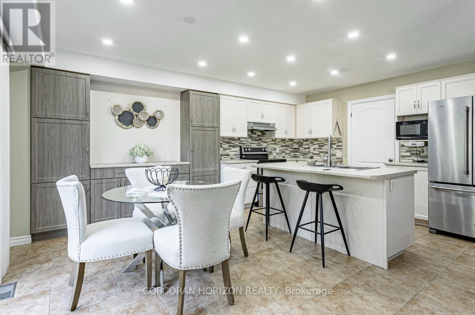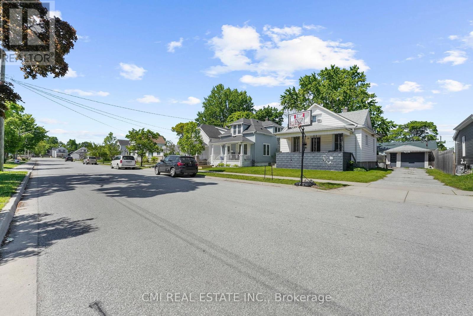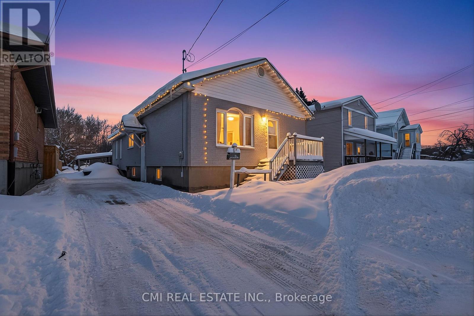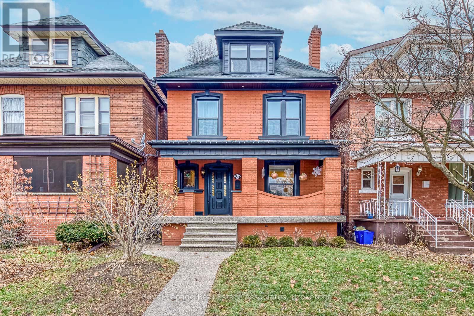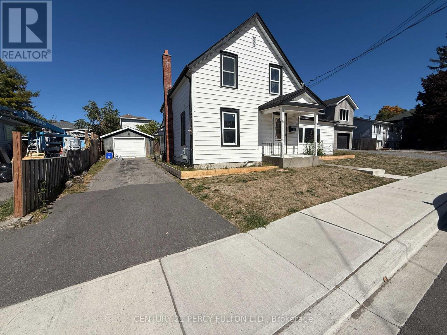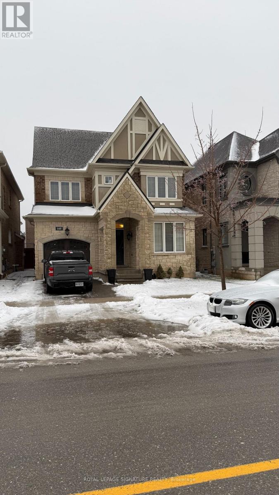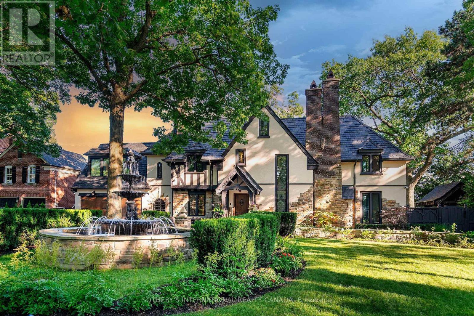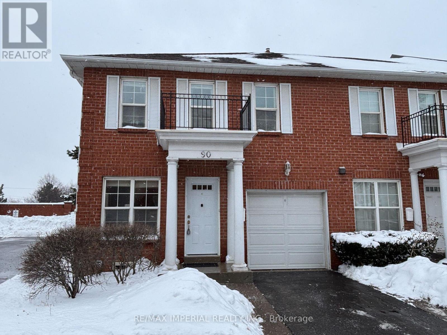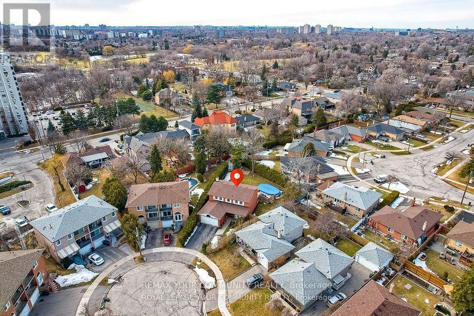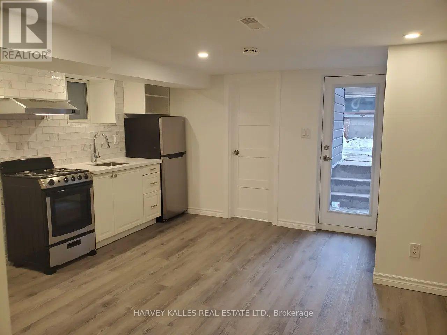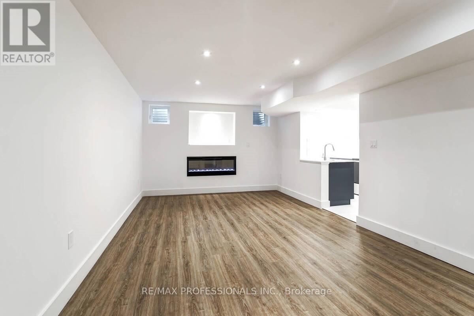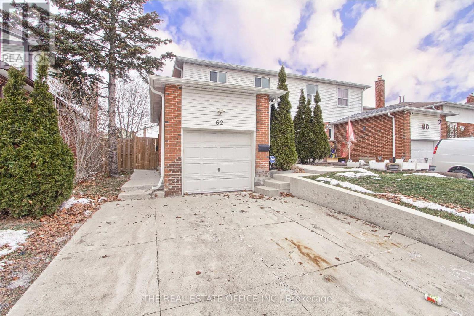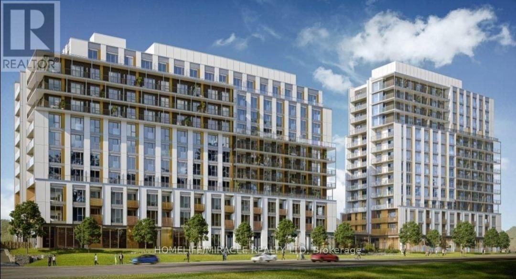509 - 17 Kenaston Gardens
Toronto, Ontario
NY Place! Gorgeous Condo located in esteemed Bayview Village on the PRIME Corner of Bayview & Sheppard. With a walk score of 90, everything is within arm's reach. Steps to top rated schools, parks, Bayview Village Shopping centre, Bayview TTV Subway Station, YMCA, CF Fairview mall & much more! Quick access to HWY 401 & 404 making commute a breeze. Presenting this spacious 1+den, 1 bath layout approx 700sqft of modern living space. Entry through the luxurious lobby w/ concierge service. Bright foyer presents open-concept den ideal for home office, nursery, guest accommodations or family entertainment. Eat-in kitchen upgraded w/ tall cabinetry, quartz counters, tile backsplash, & SS appliances. * Hardwood flooring thru-out * Long Living comb w/ dining naturally lit w/ flr-to-ceiling windows W/O to private balcony offering open SW city views. Spacious primary bedroom w/ mirrored closet doors. Convenient ensuite laundry. * Maintenance fee includes most utilities & top of the line amenities * (id:61852)
Cmi Real Estate Inc.
305 - 35 Baker Hill Boulevard
Whitchurch-Stouffville, Ontario
Welcome to Suite 305 at 35 Baker Hill Blvd - A Rare Lease Opportunity in Stouffville's Premier Community! Units like this hardly ever come up for lease, making Suite 305 a truly exceptional find. Offering over 1,400 sq ft of sophisticated living space in an elegant low-rise condominium, this spacious suite boasts 2 generously sized bedrooms plus a versatile den perfect for a third bedroom, home office, or media room. Step into a welcoming foyer adorned with designer ceramic tile that flows seamlessly into an expansive open-concept layout highlighted by 9-ft ceilings, crown molding, pot lights, and rich hardwood flooring throughout. The custom kitchen stands out with stainless steel appliances (2023), a stylish backsplash, extended cabinetry, and a breakfast bar ideal for casual dining or entertaining. The primary suite is a private retreat featuring a walk-in closet, sleek 3-piece ensuite, and direct access to a large balcony that also connects to the main living area perfect for effortless indoor-outdoor living. Additional highlights include a laundry room with stacked washer/dryer (2023), custom shelving, and a laundry sink. Recent 2023 upgrades such as new flooring, updated countertops, and renovated bathrooms ensure a move-in ready experience. Residents enjoy exceptional building amenities, beautifully landscaped grounds, and access to scenic walking paths. This unit comes complete with two underground parking spots and a locker for added convenience. Ideally situated just minutes from shops, dining, parks, and everyday essentials, Suite 305 offers an unmatched blend of luxury, comfort, and location. Dont miss your chance to lease this rare gem opportunities like this are few and far between. (id:61852)
Century 21 Leading Edge Realty Inc.
3311 - 3 Concord City Place Way
Toronto, Ontario
Brand new, never-lived-in luxury condo at Canada House, Concord City Place. Bright south-west corner unit with lake views, featuring a sun-filled open-concept layout and high-end Miele appliances. Enjoy a heated, finished balcony for year-round use. Includes owned EV parking and owned locker. World-class amenities include Canada's highest residential amenity club, SkyGym (71st floor), SkyLounge (82nd floor), fitness centre, indoor pool, hot tub, cold plunge, sauna & steam rooms, wine room, event kitchen, lounges, guest suites, kids zones, boardroom, touchless car wash, and a convertible outdoor courtyard with summer pool and winter skating rink. Luxury living at its finest. (id:61852)
Century 21 Leading Edge Realty Inc.
13 Ridgewood Court
Woodstock, Ontario
Welcome to this beautifully updated 3 bedroom, 3.5 bathroom semi-detached home located in the highly sought after North Woodstock neighborhood. This home offers excellent curb appeal and practicality with a true double car garage backing onto a forest. Step inside to an inviting open concept main floor that seamlessly combines the living, dining, and kitchen areas, ideal for both everyday living and entertaining. The kitchen features a large island, ample cabinetry, and plenty of storage space, while the adjacent dining area walks out to a fully fenced backyard complete with a generous deck and storage shed. Upstairs, you will find three well appointed bedrooms, including a spacious primary suite with a walk in closet and private ensuite. A second 4 piece bathroom and a bright, comfortable family room add even more functionality to this level. The finished basement offers incredible versatility with a separate kitchen, a large recreation room, and a full 4 piece bathroom, perfect for guests, extended family, or potential in law setup. Perfectly positioned in a walkable community, you will enjoy easy access to local restaurants, cafes, parks, dog parks, and scenic trails. This home is a true gem in one of Woodstock's most desirable areas. Do not miss your opportunity to make it yours! (id:61852)
Corcoran Horizon Realty
210 - 99 Louisa Street
Kawartha Lakes, Ontario
Stunning maintenance-free, resort lifestyle living at The Moorings on Cameron Lake. Beautifully appointed suite with 2 Beds, 2 Baths and over 9 ft. ceilings. Floor-to-ceiling windows create light-filled spaces with unobstructed west-facing lake views and glorious sunsets. A luxurious Kitchen with Quartz Counters/Backsplash, under-cabinet lighting, stainless steel KitchenAid appliances, Gas Cooktop and Wall Oven is a chef's dream. Open concept Dining and Living Room with upgraded Gas Fireplace, opens to an incredible 32 ft. wide water-view Balcony, complete with gas BBQ hook up and plenty of space for outdoor seating and dining. Side-by-side Whirlpool washer and dryer, TWO Underground Parking Spots with adjacent sizeable Storage Locker. The spacious Primary Bedroom, with direct lake view, features Walk-in Closet, Double Closet, luxurious 4 piece Ensuite, double vanity and walk-in shower. Water view Guest Bedroom with walk-in closet. Love having guests? There are two convenient second floor Guest Suites and the building amenities are designed for your active lifestyle - Second floor lake view Fitness Centre features cardio equipment, weights, yoga room, cedar sauna and change rooms. Third floor Owners Lounge features sweeping lake views, gas fireplace, gorgeous lounge, ample dining seating, theatre room and full kitchen for hosting your private dinners and gatherings. Convenient dog wash station. Resort-style outdoor heated Pool and Spa, Tennis/Pickle Ball court, beautiful lake facing courtyard overlooks coveted waterfront amenities that will provide a Swim Platform and Private Marina Docking (10 x 20 ft slips additional fee). Access the Trent Severn Waterway for endless boating, fishing and the Victoria Trail for fun outdoor activities. Exceptional walkability to parks, restaurants, shops and farmers market in charming Fenelon Falls only 90 Minutes from the GTA. Come experience this maintenance-free lakeside lifestyle of convenience and luxury for yourself! (id:61852)
Kic Realty
Basement - 920 Tartan Court
Kitchener, Ontario
Welcome to 920 Tartan Crt!! Welcome to 920 Tartan Crt! Beautiful 2 bedroom 2nd drawling unit less than a year old. Upgraded kitchen, S/S appliances, high quality S/S kitchen fan. This elegant basement apartment offers style, comfort and convenience. Perfect for families or professional looking for a quality living space. Full House can be available in $5200 and 100% utilities. (id:61852)
RE/MAX Realty Services Inc.
201c - 16 Melbourne Avenue
St. Catharines, Ontario
BRAND NEW Stacked Townhouse for Lease! This BRIGHT AND MODERN Home Features 3 Bedrooms and 2 FULL BATHROOMS. Thoughtfully Designed for COMFORT AND FUNCTIONALITY. The Open Concept Kitchen is Equipped with STAINLESS STEEL APPLIANCES and is Complemented by a GRAND WINDOWS that Provides the Space with Natural Sunlight Throughout. Ideally Located Just a 7-minute Drive to Brock University and Steps from the Merritt Trail, Perfect for Hiking and Biking Enthusiasts. Enjoy the CONVENIENCE of Being 10-15 minutes to MAJOR RETAILERS, Including FARM BOY, COSTCO, FOOD BASICS, AND SOBEYS. A Fantastic Opportunity to Lease a Brand New Home in a Well Connected Location. MOVE IN AND ENJOY! (id:61852)
RE/MAX Community Realty Inc.
N1 - 444 Stone Church Road W
Hamilton, Ontario
Welcome to this beautifully maintained end-unit townhome in one of Hamilton's most desirable West Mountain communities, set within a family friendly condo complex featuring an on-site park and a comprehensive condo fee that includes Cable TV, High Speed Internet, Water, Building Insurance and Maintenance, Common Elements, and Ground Maintenance/Landscaping. Designed with a unique split-level layout, this home offers the perfect balance of openness and separation across its bright, spacious levels. The welcoming foyer leads up to an eat-in kitchen and dining area with updated cabinetry and direct access to the fenced, low-maintenance yard - perfect for morning coffee or weekend BBQs. Just above, the living room features large windows that fill the space with natural light. The upper levels include a primary bedroom retreat complete with an updated 4-piece bathroom, followed by two additional bedrooms on their own level, offering privacy and flexibility for family, guests, or a home office. The double-deep driveway and garage provide parking for three vehicles. The unfinished basement includes laundry facilities and plenty of storage space. Recent updates include attic and basement insulation (2023), new windows and doors (2025), a furnace replaced 4 years ago, and a whole-home humidifier installed on the furnace this past November. Located close to parks, shopping, schools, and highway access - this home combines comfort, convenience, and value in a sought-after West Mountain neighbourhood. (id:61852)
RE/MAX Escarpment Realty Inc.
66 Edminston Drive
Centre Wellington, Ontario
Less than 3 years old spacious, well designed, open concept, 3 Bedrooms Town-house with a lot of up-grades available for the lucky tenant to lease. 2nd level laundry for your convenience and enjoyment. Primary Bedroom has double sink with 4-piece ensuite bathroom. This is a home you can't wait to live in. Well maintained by the previous landlord and has a huge backyard space. Come and enjoy this spacious and elegant home.!! (id:61852)
Century 21 Red Star Realty Inc.
25 Delena Avenue N
Hamilton, Ontario
Welcome to 25 Delena Ave N, an affordable, well located detached home offering a fantastic opportunity for first-time buyers, downsizers, and investors alike. This charming property features a practical layout with comfortable living spaces, a functional kitchen, and bright principal rooms, making it easy to move in and enjoy or customize to your taste. The manageable lot size is ideal for low-maintenance living, while still providing outdoor space to relax, garden, or entertain. Situated in a convenient east Hamilton neighbourhood close to transit, shopping, schools, and major highway access, this home offers excellent value and strong long-term potential. A smart entry point into homeownership, a great option for those looking to simplify, or a solid addition to any investment portfolio. (id:61852)
RE/MAX Escarpment Realty Inc.
472 Countess Street S
West Grey, Ontario
In the heart of Lower Durham sits a bungalow so loved, so well cared for it feels brand new. With over 2300 Sq Ft, vaulted ceilings, 4 bedrooms, 2.5 baths, and a bright finished basement, this home offers the perfect combination of comfort, style, and convenience. Inside, youll love the open-concept main floor featuring a spacious living room, modern kitchen with a great island, and dining area that flows seamlessly together for effortless entertaining. The main level boasts two spacious bedrooms, a full bath with a walk-in showera thoughtful feature for those who value ease and accessibilitya convenient guest powder room, main floor laundry, and a tranquil primary suite designed for relaxation. The bright finished basement is where this home truly shines. Designed for both comfort and entertainment, it features a cozy gas fireplace, a dry bar, a huge cold cellar and 2 additional bedrooms, making it an ideal space for family movie nights, hosting friends, or providing a private retreat for guests. Step outside and youll discover even more to love. A manicured, fenced backyard is complemented by mature perennial gardens, a fragrant lilac bush, a vegetable garden, and a handy garden shed. Enjoy a morning coffee on the covered front porch, or unwind in the privacy of your outdoor oasis after a long day. With a one-car attached garage entering into the home, extended driveway for 4 more cars, and custom window coverings, this home has been designed with everyday convenience in mind. Located in the highly desirable south end of Durham, this home puts you within walking distance to shops, dining, and everyday essentials, while still being nestled in a peaceful residential setting. This isn't just a home it's where your next chapter begins. isn't just a home it's where your next chapter begins. (id:61852)
Real Broker Ontario Ltd.
Upper - 13 Ridgewood Court
Woodstock, Ontario
UPPER UNIT Semi- detached home for rent! Welcome to this beautifully updated 3 bedroom, 3.5 bathroom semi-detached home located in the highly sought after North Woodstock neighborhood. This home offers excellent curb appeal and practicality with a true double car garage backing onto a forest. Step inside to an inviting open concept main floor that seamlessly combines the living, dining, and kitchen areas, ideal for both everyday living and entertaining. The kitchen features a large island, ample cabinetry, and plenty of storage space, while the adjacent dining area walks out to a fully fenced backyard complete with a generous deck and storage shed. Upstairs, you will find three well appointed bedrooms, including a spacious primary suite with a walk in closet and private ensuite. A second 4 piece bathroom and a bright, comfortable family room add even more functionality to this level. Perfectly positioned in a walkable community, you will enjoy easy access to local restaurants, cafes, parks, dog parks, and scenic trails. This home is a true gem in one of Woodstock's most desirable areas. Includes exclusive use of 1 garage space, 1 parking space, and the backyard. Shared laundry located in the basement. Do not miss your opportunity to make it yours! (id:61852)
Corcoran Horizon Realty
433 Lydia Street
Sarnia, Ontario
Quaint family home offerings 3+1bed, 3 bath w/ finished bsmt over 1300sqft of living space located in highly sought after High Park neighbourhood steps to top rated schools, parks, shopping, recreation; mins to HWY 402, beaches, Lake Huron, USA. Calling all first-time home buyers, buyers looking to purchase on a budget, investors, & buyers looking to downsize! Large covered porch ideal for morning coffee. Bright foyer entry presents open concept layout. Front living room adjacent from open dining area. Family room w/ french door walk-out to large entertainment deck. Eat-in family style kitchen perfect for growing families. Head upstairs to find 3-spacious beds & full 3-pc bath. Sep-entrance full finished bsmt w/ rec room, additional guest bedroom & utility space. Shared driveway leads to detached garage & backyard perfect for summer enjoyment. (id:61852)
Cmi Real Estate Inc.
338 Perreault Street
Greater Sudbury, Ontario
INVESTOR ALERT! Incredible value-add opportunity in a prime Sudbury pocket. This detached bungalow is priced for a quick sale and is the perfect "fixer-upper" for builders or flippers. The main floor features a large living room, a functional kitchen with a separate dining area, and two spacious bedrooms. The finished basement offers additional living space with a large rec room and a third bedroom. Boasting a massive backyard perfect for entertaining and a location minutes from schools, parks, and shopping, this home is brimming with potential. Bring your vision and unlock the equity! Don't miss out-this won't last! (id:61852)
Cmi Real Estate Inc.
23 Fairholt Road N
Hamilton, Ontario
Utilities included. Exceptional opportunity to lease a spacious and character-filled upper-level home situated on a quiet dead-end street in one of Hamilton's most desirable and walkable neighborhoods. This well-maintained residence offers a rare combination of historic charm, modern upgrades, and generous living space.The home features four spacious bedrooms, all easily accommodating queen-size beds, plus a bonus attic space ideal for a secondary recreation room, home office, or an expansive primary suite complete with ensuite bathroom and walk-in closet. Soaring 9.5 ft ceilings throughout and coffered ceilings on the main floor add warmth and architectural character.Additional highlights include a gas fireplace, working pocket doors off the living room, gas stovetop, and smart home features with app-controlled overhead lighting. Main floor blinds are operated by timer or remote for added convenience.Enjoy a private, fully fenced backyard with maximum-height fencing, a spacious patio area, garden space, and a shed with electrical. The property also offers three parking pads, a rare find in this area.A unique and well-appointed home offering space, privacy, and an unbeatable lifestyle location. **Basement is tenanted (id:61852)
Royal LePage Real Estate Associates
52 Heber Street
Quinte West, Ontario
Bright and well-maintained 3-bedroom, 2-bathroom detached home offering nearly 1,900 sq ft of living space. Features a large eat-in kitchen with ample cabinetry and natural light, spacious living and dining areas, main-floor laundry, and a full bathroom. Upstairs includes three generous bedrooms and a 3-piece bath. Enjoy a large backyard, detached garage with hydro, and additional parking. Located in a family-friendly neighbourhood close to CFB Trenton, Hwy 401,schools, shopping, and amenities. Available February 1st, tenant is responsible for all utilities. (id:61852)
Century 21 Percy Fulton Ltd.
165 Wheat Boom Drive S
Oakville, Ontario
Luxury 4-Bedroom Executive Detached Home in Oakville. Welcome to this stunning luxury 2410 sqft 4-bedroom executive detached home, built by Mattamy, located in the highly sought-after community of The Preserve in Oakville. This beautifully upgraded residence offers a functional and elegant layout, featuring, a main floor office/den, open-concept, living and dining area, and 9-foot ceilings on the main level. Premium finishes include hardwood flooring, oak staircase with cast iron pickets, and custom upgraded cabinetry throughout. The gourmet kitchen is a chef's dream, complete with granite countertops, island with breakfast bar, stylish backsplash, and high-end stainless-steel appliances, including a gas cooktop, wall-mounted range hod, built-in oven, microwave, and dishwasher. Upstairs, the spacious primary suite boasts a walk-in closet and luxurious ensuite with a glass-enclosed shower and corner soaker tub. Additional highlights include upper-level laundry, generously sized bedrooms, and thoughtfully designed bathrooms. Enjoy outdoor living in the fully fenced backyard, perfect for relaxing or entertaining. Additional features include garage access to the home, windows blind throughout, gas fireplace, and an unfinished basement offering ample storage space. The home is also Energy Star certified. Prime location - Just steps to schools and public transit, and within walking distance to Superstore, Walmart, shopping, and Tim Hortons. Minutes to Oakville Hospital, Sheridan College, and major Highways. Available March 1st. AAA tenants only. Minimum 1-year lease. (id:61852)
Royal LePage Signature Realty
57 Baby Point Crescent
Toronto, Ontario
This stunning 1929 Tudor home has been meticulously transformed into a modern masterpiece, seamlessly blending historic charm with contemporary luxury and cutting-edge technology. Set on a sprawling 100' x 277' ravine lot, this $6 million renovation offers an exceptional living experience in one of Toronto's most prestigious neighborhoods. The grand exterior features a restored J.W. Fiske cast iron fountain and a heated cobblestone driveway, accommodating over 10 vehicles. Inside, every detail reflects craftsmanship and sophistication. The chef's kitchen, designed by Scavolini, is equipped with Wolf and Gaggenau appliances, while radiant-heated herringbone oak floors lead to floor-to-ceiling European folding glass doors that open to stunning ravine views. The spa-like bathrooms boast heated marble floors, European wall-mounted toilets, and custom millwork. Hidden HVAC systems, motorized blinds, and recessed lighting create a sleek, minimalist aesthetic. A state-of-the-art audio system, includes over 60 Bowers & Wilkins speakers, powered by Bryston, Sonos, and NAD amps. Four outdoor zones with buried subwoofers ensure exceptional sound across the property. The lower level is designed for entertainment, featuring 10' ceilings, polished concrete floors, a full-size arcade, a professional gym, and an indoor sauna. A walkout leads to a year-round heated pool, hot tub, and an all-season patio with infrared heaters, perfect for outdoor enjoyment in any weather. The home is fully equipped with app controlled automation for lighting, blinds, HVAC, security, audio, access, pool/spa/sauna. Residents enjoy access to the exclusive Baby Point Club, offering tennis, lawn bowling, and community events. A perfect blend of historic charm and modern luxury, this home offers an unmatched living experience. The home features a durable composite cedar roof with a lifespan of up to 60 years, offering long-lasting protection and timeless aesthetic appeal. (id:61852)
Sotheby's International Realty Canada
90 - 90 Stornwood Court
Brampton, Ontario
Beautiful End Unit In Sought After Stornwood Court Has Extra Windows Plus A Family Sized Kitchen WithLots Of Windows! Eye Catching Large Ceramic Flooring On The Main Hall Level. Spacious Living/DiningRoom With Gas Fireplace & 2 Walkouts To Yard. Large Master Bedroom With 4 Piece Ensuite & Walk In Closet With Window, 2nd & 3rd Bedrooms Are Well Sized. Finished Basement with two Bedroom With PotLights + Finished Laundry/Kitchenette With 3 Piece Bath (id:61852)
RE/MAX Imperial Realty Inc.
18 Terryellen Crescent
Toronto, Ontario
THIS HOUSE IS REALLY SPECIAL! STARTING FROM THE WELCOMING FRONT PORCH AND THE INVITINGENTRANCE, YOU WILL FEEL YOU HAVE FINALLY FOUND YOUR DREAM HOME AS SOON AS YOU STEP INSIDE ANDARE IMMEDIATELY CAPTIVATED BY THE ABUNDANCE OF NATURAL LIGHT. THE LARGE WINDOWS CREATE A WARMAND INVITING AMBIANCE, WHILE THE FLOORPLAN DESIGN ALLOWS FOR SEAMLESS FLOW BETWEEN THE LIVINGAREAS CREATING AN INVITING ATMOSPHERE. THE MAIN FLOOR ALSO FEATURES AN OFFICE AND A LARGEFAMILY ROOM WITH FIREPLACE. THIS STUNNING HOME OFFERS THE PERFECT BLEND OF ELEGANCE ANDCOMFORT, MAKING IT THE IDEAL RETREAT FOR YOU AND YOUR FAMILY.WITH FOUR SPACIOUS BEDROOMS AND TWO BATHROOMS(ONE 4-PIECE AND ONE 5-PIECE) ON THE SECONDFLOOR, THERE'S PLENTY OF ROOM FOR EVERYONE TO ENJOY THEIR OWN SPACE!THE FINISHED BASEMENT IS CURRENTLY USED AS A HUGE REC-ROOM, A GAMES-ROOM, A LAUNDRY ROOM ANDAN ADDITIONAL ROOM THAT CAN BE USED AS A 5TH BEDROOM.MANY OTHER FEATURES ADD TO THE CONVENIENCE OF THIS HOME, SUCH AS A LARGE PIE-SHAPED LOT WITHABOVE-GROUND SWIMMING POOL ON TWO-TIERED DECK, CALIFORNIA SHUTTERS AND CROWN MOULDINGSTHROUGHOUT THE ENTIRE FIRST AND SECOND FLOORS, CARPET FREE FLOORS.THE NEIGHBOURHOOD IS A PARK HEAVEN, WITH 4 PARKS WITHIN A 20 MINUTE WALK), AND MORE THAN TENRECREATIONAL FACILITIES. IT ALSO FEATURES GREAT ELEMENTARY AND SECONDARY SCHOOLS, BOTH PUBLICAND CATHOLIC. (id:61852)
RE/MAX Your Community Realty
Lower - 1300 Lansdowne Avenue
Toronto, Ontario
Spacious & Sun-Filled Lower-Level Loft | Available March 1Rarely offered, this bright and generously sized lower-level loft apartment is ideally located in the highly sought-after Corso Italia neighborhood. Featuring a two-bedroom plus den layout, this unique residence combines character and modern comfort, highlighted by exposed century-old stone walls and abundant natural light throughout. Property Features: Open-concept loft design with two bedrooms plus den Exposed historic stone walls Central air conditioning Spa-inspired bathroom Well-appointed with all modern amenities Prime Location: One-minute walk to the St. Clair streetcar Bus stop at the doorstep Steps to local restaurants, cafés, and bars Adjacent to Earlscourt Park, including rink and sports fields A truly special opportunity in a vibrant, transit-accessible neighborhood. (id:61852)
Harvey Kalles Real Estate Ltd.
Lower - 7 Vancho Crescent S
Toronto, Ontario
Rare Opportunity to Live In Coveted Princess Margaret Community, With Access to Great Schools, Ttc, Lush Greenspaces And Amenities. Sparkling, Newer 2 Bed Unit, Wood Flooring, Generous Principal Rooms, Ensuite Laundry, Heated Floors In Bath And Kitchen, 5 Appliances, Electric Fireplace, Private Entrance, Pot Lighting Throughout. No More Than 2 Tenants. (id:61852)
RE/MAX Professionals Inc.
62 Radford Drive
Brampton, Ontario
Defined living meets exceptional versatility. Welcome to 62 Radford, a beautifully refreshed 4-bedroom residence with a private in-law suite, offering the perfect balance of comfort and sophistication. Freshly painted throughout, this home showcases an updated kitchen with contemporary finishes, ideal for both everyday living and elegant entertaining. Thoughtfully designed interiors feature bright, expansive living spaces and generous bedrooms, creating a refined yet functional layout. Located in a desirable Brampton neighbourhood close to top schools, parks, shopping, transit, and major highways. A rare opportunity to own a move-in-ready home with luxury appeal and multi-generational potential. (id:61852)
The Real Estate Office Inc.
E-1101 - 10 All Nations Drive
Brampton, Ontario
Spacious and Modern 2 Bedrooms, 2 Bathrooms Condo Apartment in MPV 2 Building. Waking Distance to Mount Pleasant Go Station This Beautiful Suite Comes with an Underground Parking Spot & Locker. Open-Concept Layout with Contemporary Finishes, Large Windows for Natural Light, and a Private Outdoor Area Perfect for Relaxing or Entertaining. Conveniently Located Near Mount Pleasant GO Station, Major Highways, Shopping, Schools, and Community Hubs Ideal for a Comfortable and Connected Lifestyle! Perfect for Professionals, Couples, or Families Looking for a Stylish and Convenient Rental in Brampton West. (id:61852)
Homelife/miracle Realty Ltd
