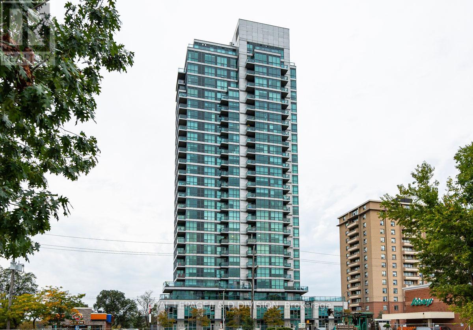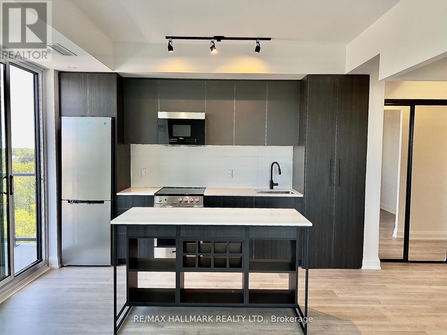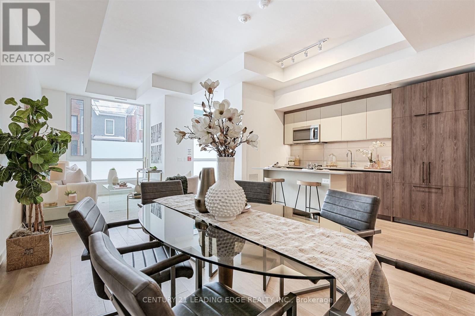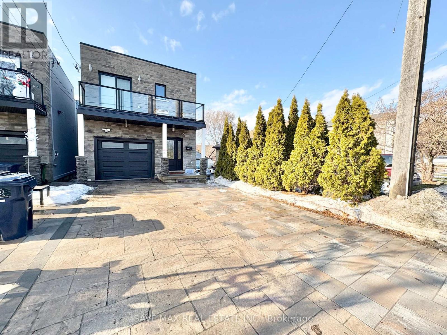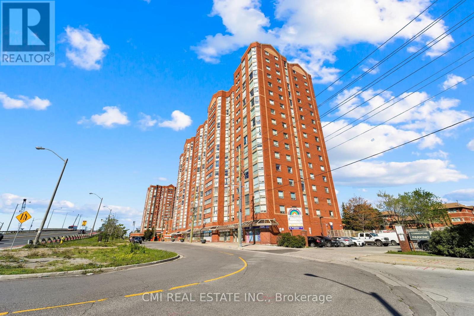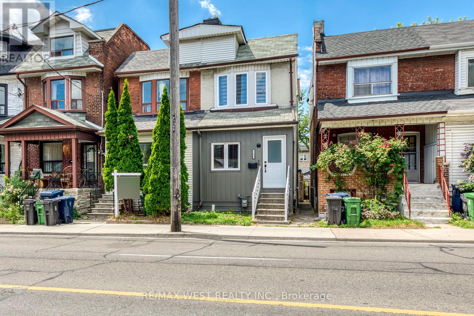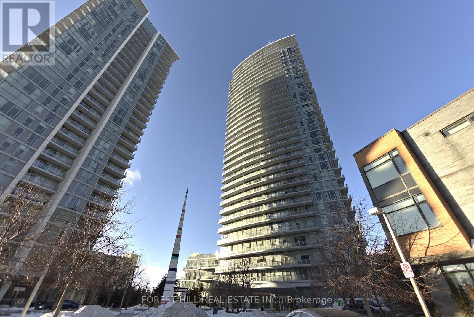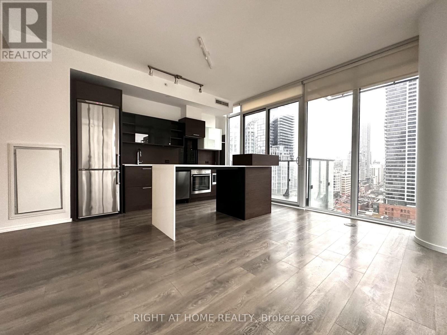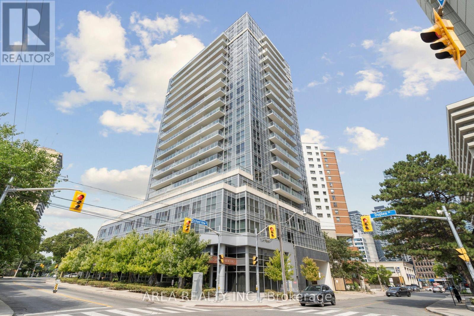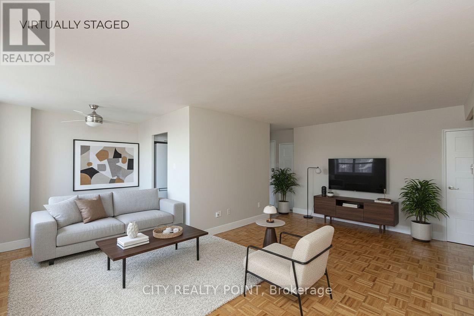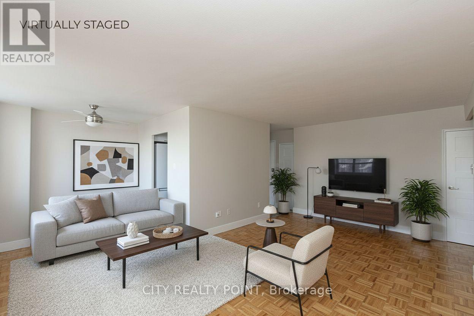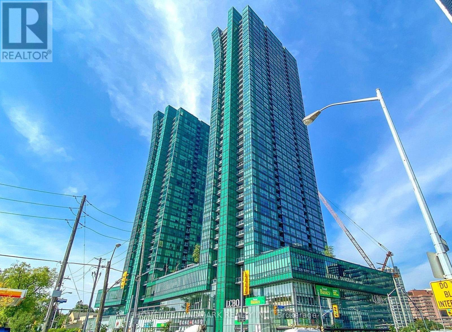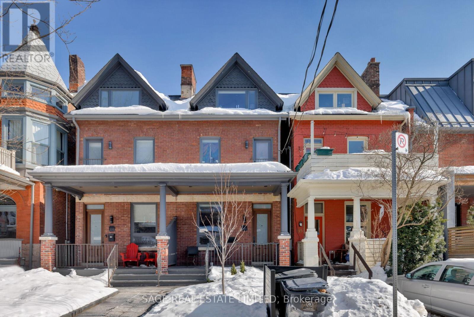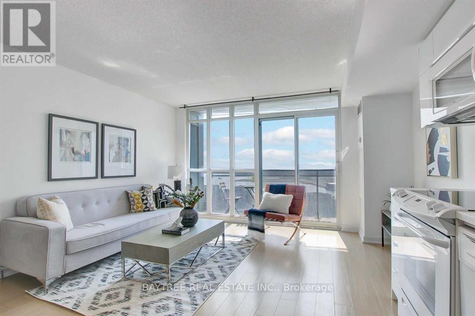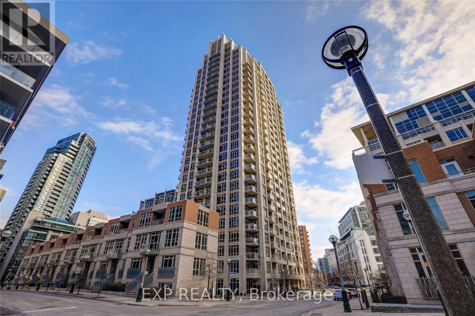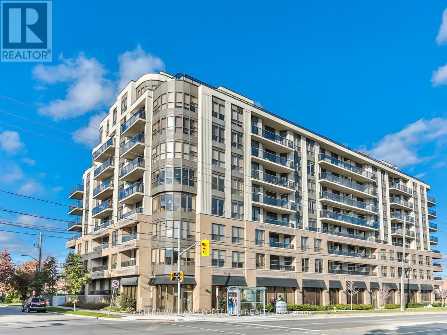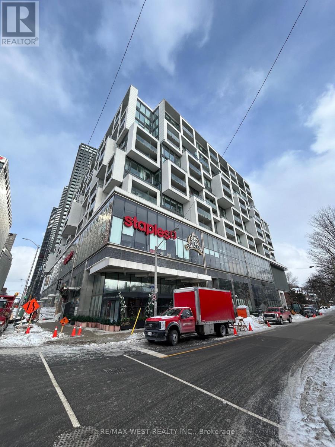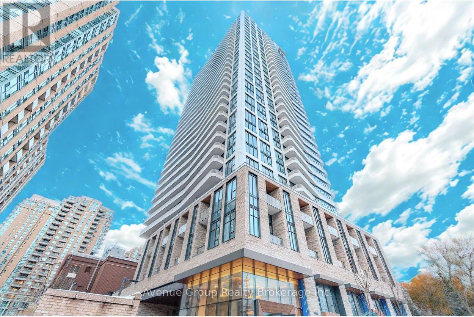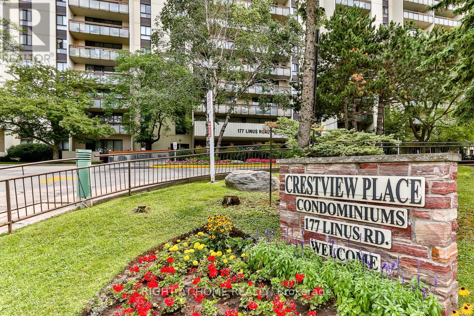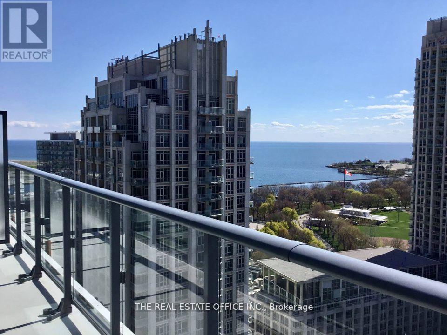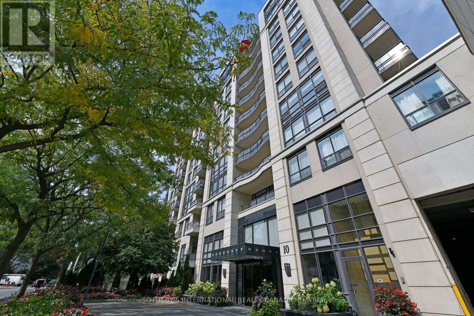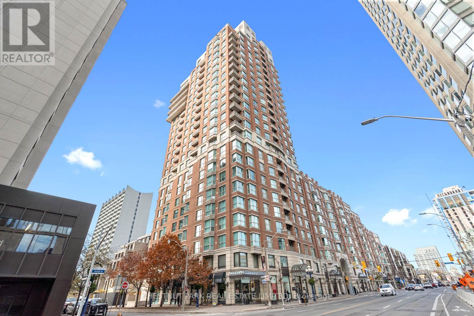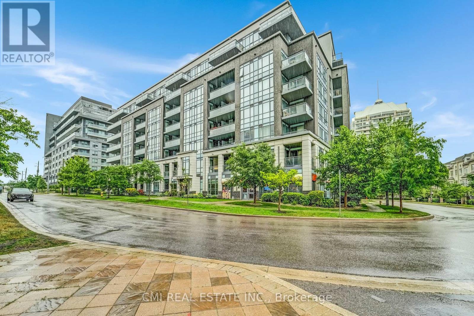704 - 1048 Broadview Avenue
Toronto, Ontario
Lovely one bedroom suite with parking at the luxurious Leeds Certified Minto SKYY. Floor to ceiling windows provide a bright panoramic tree top view. Very functional open concept space with generously sized kitchen, granite counters, ample storage & moveable island. Five star amenities; 24 hour concierge/visitor parking/gym/weight room/party room/BBQ terrace & more. Ideal location with a bus at the corner or an easy walk to Broadview Station. Pottery Road provides direct access to the DVP, the downtown core, Evergreen Brick Works & the Don Valley trail system. Sobey's supermarket and Dollarama are across the road plus Danforth shops, restaurants & cafes are a stroll away. A perfect location! (id:61852)
Royal LePage/j & D Division
905 - 2369 Danforth Avenue
Toronto, Ontario
Welcome to Danny Danforth Condos. Beautiful unit with 9' ceilings, 1 bedroom + den, 2full washrooms, and 1 underground parking. Excellent location, access to subway and go station. North east facing unit with tons of natural light and unobstructed views. Huge 200 Sq.ft Balcony with gas line for BBQ and enough space for entertaining guests. smart locks and access to the building and underground parking. F45 training on ground floor, excellent school, hospitals, stores, woodbine beach and so much more. Building amenities: Gym, concierge, visitor parking, party room, and much more. (id:61852)
RE/MAX Hallmark Realty Ltd.
Th127 - 164 Logan Avenue
Toronto, Ontario
An East End Landmark, Wonder Condos is a Statement Building Located Just East of the Don River. Designed to Admire and Take in its Industrious Past, it is the Perfect Place to Call Home For Those Who Want a Piece of History With all of Today's Modern Necessities. Stunning Finishes from the Moment You Walk into the Unit with 9' Smooth Ceilings, Wide Plank Flooring, Contemporary Two-Tone Open Concept Kitchen topped with a Quartz Countertop. Two Bedrooms With Natural Light Feature Massive Closets, with a Walk-in & Ensuite Bathroom in the Primary. Optional Third Bedroom or Convert into a Second Office Space for those who work from home. Rare Gas Hook up for a BBQ on Your Own Terrace to Entertain. Surrounded by Parks, Picturesque Streets, Beaches, Food & Entertainment with a Flourishing Community. Steps Away from the Queen St. Streetcar and Bus Route's While Driver's Have the Choice of the DVP and Gardiner Expy. Walk Score of 89 & Transit Score of 96 Means Commuting Around the City is a Breeze. With Spring Around the Corner You Can Enjoy 2 Farmers' Markets in Walking Distance at Withrow and Greenwood Parks. **EXTRAS** State-of-The-Art Gym, Dog Wash Station, Co-Working Space, Rooftop Entertaining Party Room with Kitchen, One of the Biggest Rooftop Terrace in the City w/ BBQ's, Fire-pits & Lounge Seating with Incredible City Views. Come Have a Look Today! (id:61852)
Century 21 Leading Edge Realty Inc.
Lower Unit - 574 B Pharmacy Avenue
Toronto, Ontario
Charming walkout studio featuring 1 parking space in a peaceful, well-connected community. This bright, open-layout unit boasts soaring ceilings, expansive windows, hardwood floors, quartz countertops, and contemporary appliances including a fridge, dishwasher, microwave, and in-suite laundry. Offers the perfect balance of privacy and convenience with easy access to transit, just minutes from Victoria Park Station (TTC Line 2), and close to parks, local cafes, family-friendly dining, and the lively Danforth corridor. Tenant to pay 30% of the total utilities. (id:61852)
Save Max Real Estate Inc.
Save Max Fortune Realty Inc.
51 Lucas Lane
Ajax, Ontario
The Perfect Family Haven Near the Lake: Welcome home! This stunningly transformed detached house in Southwest Ajax offers the perfect blend of style and comfort. Enjoy a large living area designed for family gatherings, with direct walk-out access to the deck for summer BBQs. The chef-inspired kitchen boasts brand-new appliances and plenty of room for morning coffee in the breakfast area. With three spacious bedrooms upstairs and a versatile finished basement, there is room for everyone to grow. Experience the best of Ajax living with parks, schools, and Lake Ontario close to your home. Don't miss the chance to own this fantastic home! (id:61852)
Cmi Real Estate Inc.
1510 - 2466 Eglinton Avenue E
Toronto, Ontario
Discover this bright and airy 2-bedroom plus den, 2-bathroom condo in sought-after Rainbow Village. Step into a lifestyle where every day feels like a staycation! This building boasts an incredible array of amenities, including a swimming pool, sauna, modern gym, squash court, basketball court, and fun zones like a children's park, billiards room, and table tennis. With three party rooms, you'll have space to entertain any crowd. Enjoy peace of mind with 24-hour security and the convenience of onsite daycare and commercial laundry. Located in a prime Scarborough location, you're just minutes from Kennedy Station (TTC/GO/LRT)making your commute a breeze. Don't miss this opportunity! Pictures are virtually staged. (id:61852)
Cmi Real Estate Inc.
2 - 1190 Ossington Avenue
Toronto, Ontario
Bright and airy 2-bedroom upper-level unit, recently renovated with stylish modern finishes. The kitchen offers quartz counters, stainless steel appliances, and ample storage. The bathroom features a glass-enclosed shower with matte black fixtures and contemporary tile. Filled with natural light and finished with updated flooring and lighting throughout. Nestled in Wychwood, a walkable and vibrant midtown neighbourhood with a great community feel. Minutes from Wychwood Art Barns, local parks, and St. Clair West. Located close to all kinds of shops, cafes, restaurants, public transit, grocery stores, schools, parks, and more! Ideal for professionals or couples seeking stylish living in a connected location. (id:61852)
RE/MAX West Realty Inc.
3506 - 70 Forest Manor Road
Toronto, Ontario
Rare, newly renovated northwest corner suite showcasing sweeping views of the CN Tower, downtown core, Yonge & Sheppard, etc. This bright, open-concept condo combines modern design with everyday comfort, featuring new flooring throughout, coordinated matte black hardware, custom light-filtering blinds and 10ft ceilings. The beautifully renovated kitchen boasts stainless steel appliances, electric cooktop, oven, refrigerator, microwave, and dishwasher. A striking quartz waterfall island with breakfast bar seating and generous under-island storage anchors the main living area. Both bathrooms are finished with sleek glass-enclosed showers and coordinated contemporary fixtures for a polished, cohesive look. Residents enjoy first-class building amenities including 24-hour concierge and security, a fully equipped gym, stylish party room, and inviting indoor swimming pool. Perfectly located directly above Don Mills Station, you are mere steps to CF Fairview Mall with quick, convenient access to Highway 401. (id:61852)
Forest Hill Real Estate Inc.
1504 - 75 St Nicholas Street S
Toronto, Ontario
Great location! Spacious 2 bedroom 2 bathroom corner unit with Panoramic unobstructed south east view.9 Ft ceiling with floor-to-ceiling windows and a private balcony with exceptional natural light throughout unit .Ultra modern open concept kitchen and living space creat a refine setting that is both stylish and functional. Building amenities include a 24-hour concierge, exercise room, visitor parking, guest suites, and an outdoor lounge with BBQs .Located in the heart of world class shopping ,dinning ,cultural destinations ,just steps from trendy Yorkville area.Easy access to subway,Public transit and university of Toronto. (id:61852)
Right At Home Realty
2009 - 58 Orchard View Boulevard
Toronto, Ontario
Exceptional opportunity to own in one of Midtown's most highly sought after buildings. Welcome to Neon Condos! This bright and well-appointed 1+den, with 2 baths has the perfect layout for comfort and function. Featuring two full washrooms, a large bedroom, and a den that has sliding doors and floor to ceiling windows. Enjoy west-facing exposure on your own private balcony with unobstructed, sprawling views from the 20th floor of Eglinton Park and beyond. You will fall in love with this view! Unit includes parking and a storage locker, for added convenience. Building includes fantastic amenities, including gym, rooftop terrace, visitor parking and concierge service. Located steps to vibrant Yonge and Eglinton Centre, Line 1 subway, shops, restaurants, Eglinton Park and so much more! Enjoy the convenience of the city, nestled in your own peaceful oasis. (id:61852)
Area Realty Inc.
1106 - 55 Isabella Street
Toronto, Ontario
SAVE MONEY! | UP TO 2 MONTHS FREE | one month free rent on a 12-month lease or 2 months on 18 month lease |* on select suites at 55 Isabella Street. This spacious studio apartment includes water, heat, hydro, hardwood floors, fridge, stove, microwave, private balcony with pigeon guard netting, and air conditioning units. The well-maintained, renovated 12-storey high-rise is situated in the heart of downtown Toronto, just a 3-minute walk to Yonge & Bloor subway, offering unparalleled convenience to restaurants, entertainment, Eaton Centre, Yorkville, University of Toronto, TMU, the financial district, major hospitals, and government offices. Select suites feature modern open-concept layouts with upgraded kitchens and bathrooms, ceramic tile, quartz countertops, newer appliances including dishwasher and over-the-range microwave, DIY smart-card laundry in the basement, secure camera-monitored entry, elevator, optional underground parking, and on-site superintendent for easy, comfortable living. With a perfect walk score of 100 and rapid transit access including Wellesley, Bloor, and Yonge stations, this buildin (id:61852)
City Realty Point
1204 - 55 Isabella Street
Toronto, Ontario
SAVE MONEY! | UP TO 2 MONTHS FREE | one month free rent on a 12-month lease or 2 months on 18 month lease |* on select suites at 55 Isabella Street. This spacious studio apartment includes water, heat, hydro, hardwood floors, fridge, stove, microwave, private balcony with pigeon guard netting, and air conditioning units. The well-maintained, renovated 12-storey high-rise is situated in the heart of downtown Toronto, just a 3-minute walk to Yonge & Bloor subway, offering unparalleled convenience to restaurants, entertainment, Eaton Centre, Yorkville, University of Toronto, TMU, the financial district, major hospitals, and government offices. Select suites feature modern open-concept layouts with upgraded kitchens and bathrooms, ceramic tile, quartz countertops, newer appliances including dishwasher and over-the-range microwave, DIY smart-card laundry in the basement, secure camera-monitored entry, elevator, optional underground parking, and on-site superintendent for easy, comfortable living. With a perfect walk score of 100 and rapid transit access including Wellesley, Bloor, and Yonge stations, this building is ideal for professionals, students, or couples seeking a move-in ready, low-maintenance urban home. (id:61852)
City Realty Point
4104 - 9 Bogert Avenue
Toronto, Ontario
*698Sqft + 37Balcony.* 1Bed+1Den. Den Can Be Used As 2nd Bdrm With Sliding Door. *Direct Underground Access To Yonge & Sheppard Subway && Shopping*Open Concept 9' Ceiling.*41st Floor With Absolute No Obstructed View.Can See CN Tower! ** Wood Floor Throughout. *Modern Kitchen W/ Centre Island.*Ensuite Master.*Most Convenient Location,Easy Access To Hwy401,Nice Restaurants All Round!.*1 Parking,1 Locker Are Included! (id:61852)
Homelife Landmark Realty Inc.
221 Crawford Street
Toronto, Ontario
Storybook residence backing onto Trinity Bellwoods Park. Come home to a showpiece of contemporary design on the most cherished block of Crawford Street. Outside, a handsome red brick Victorian with timeless appeal welcomes you. Inside, the exceedingly rare 4+1 Bedroom / 5 Bathroom layout is perfectly proportioned and showcases rich tones and eclectic accents at every turn. Bespoke solid wood kitchen; third floor retreat with spa-like ensuite and walkout to treetop views; lower level flex space ideal as a workout area or rec room. Every inch is carefully curated and delightful to discover. With both parkland and urban amenities at easy reach, 221 Crawford is a celebration of what makes this cherished west end pocket so sought after, the perfect abode for lovers of urban living. (id:61852)
Sage Real Estate Limited
2607 - 21 Iceboat Terrace
Toronto, Ontario
Welcome To The Heart Of Downtown Toronto - Waterfront Communities! This Bright & Spacious 1+1 Den Suite At 21 Iceboat Terrace Sits On The 26th Floor, Offering A High Floor With Stunning Clear Lake Views! Featuring Brand New Laminate Flooring, Freshly Painted Interiors, Floor-To-Ceiling Windows, Soaring 9-Foot Ceilings & Endless Natural Light, This 718 Sq Ft Home Feels Open & Inviting. The Sun-Filled Bedroom Is A True Retreat With Expansive Windows & A Generous Closet, While The Versatile Den Is A Full Separate Space That Can Easily Transform Into A Comfortable Second Bedroom Or Your Perfect Home Office. Enjoy Resort-Style Amenities Including A 24-Hour Concierge, 25M Lap Pool, Hot Tub, Steam Rooms, Squash Courts, Fitness Centre, Hot Yoga Studio, Kids Play Room, Theatre, Spa, Billiards, Table Tennis, Pet Spa & More. Experience Toronto Living At Its Finest With The Well, Stackt Market, Restaurants, Cafés, Parks, Transit & Highways All Just Minutes Away. Perfect For First-Time Buyers Or Savvy Investors. This Prime Downtown Location Cannot Be Beat! (id:61852)
Baytree Real Estate Inc.
210 - 21 Grand Magazine Street
Toronto, Ontario
Welcome to Unit 210 at 21 Grand Magazine Street - a bright, spacious suite offering comfort, functionality, and effortless city living. This unique layout features expansive windows with open views, filling the home with natural light throughout the day.The well-appointed kitchen with granite countertops opens into a dedicated living and dining area, creating an ideal space for relaxing or entertaining. Step out onto the private terrace from both the living area and the primary bedroom - perfect for morning coffee or unwinding after a long day.The generously sized primary bedroom includes a walk-in closet, while the enclosed den with French doors and closet space offers flexibility as a home office or second sleeping area.Located in a highly convenient neighbourhood, you're just steps to everyday essentials including gyms, restaurants, the library, and public transit - making this an ideal rental for professionals or anyone seeking a balanced urban lifestyle. ***Locker included. Parking not included in the rental price and is available separately at an additional cost, if required*** (id:61852)
Exp Realty
612 - 760 Sheppard Avenue W
Toronto, Ontario
Corner Suite Beautiful 2 Bedrooms 2 Baths In A Boutique Building. Modern Features & Finishes. One Of The Largest Units In The Building955Sqft +70Sqft Balcony. Freshly Painted And Very Well Maintained Unit With Lots Of Upgrades. S/S Appliances, Engineered Wood Floor, Granite Counter Top. Excellent Amenities With Bbq Allowed On Garden Roof Terrace, Party Room, Sauna, Fitness Room, Visitor Parking. Minutes From Downsview Subway, Ttc System, Parks. (id:61852)
Keller Williams Portfolio Realty
1519 - 8 Hillsdale Avenue E
Toronto, Ontario
An award-winning Art Shoppe Lofts & Condos boutique residence in the heart of prestigious Yonge & Eglinton. This sun-filled west-facing suite offers striking exposure over Yonge Street and an elegant open-concept 1+Den design with a beautifully appointed full bathroom. Featuring high-end appliances, a sleek modern kitchen with designer island, expansive windows, and a private balcony-perfect for refined urban living. Steps to the TTC subway and surrounded by Midtown's most acclaimed restaurants, cafés, and boutique shopping. Farm boy, Scotia bank and Staples located directly under the building! (id:61852)
RE/MAX West Realty Inc.
1113 - 36 Olive Avenue
Toronto, Ontario
Olive Residences blends modern luxury with smart design *This sun-filled 1 Bdrm + Den (Can be used as 2nd Bdrm) unit offers 568sqft of open-concept living space plus a 60sqft full size balcony with sunet views *Features 9ft smooth ceilings and wide plank laminate flooring throughout *Combined living and dining area flooded with north/east exposure *Custom designed kitchen with integrated appliances and Kohler fixtures *Spacious primary bdrm includes an expansive floor to ceiling windows, while the well-sized Den with glass sliding door, perfect for guests, a home office *Enjoy approx. 11,000sqft of premium indoor/outdoor amenities including a private catering kitchen, social lounge, co-working/collab spaces, outdoor terraces, kids' room, virtual sports room and more *Unbeatable location steps to Finch Subway Station, Yonge St dining, shopping, parks, and everyday conveniences, with quick access to Hwy 401. (id:61852)
Avenue Group Realty Brokerage Inc.
Blue Whale Capital Realty Inc.
612 - 177 Linus Road
Toronto, Ontario
Discover this 2-bedroom, 1-bathroom condo that blends space, comfort, and convenience in the heart of North York. The functional open layout features a sun-filled living and dining area with a walk-out to a private balcony. Perfect for morning coffee or evening relaxation. The dining space has been thoughtfully enlarged by removing sliding doors, creating a more open and versatile flow for entertaining and everyday living. The galley kitchen offers plenty of counter space, cabinetry, and even room for an eat-in area. Enjoy the convenience of in-suite laundry and one underground parking spot. The home has been well maintained and offers excellent potential to update and personalize to your taste. Residents of this sought-after building enjoy a full range of amenities, including an indoor pool, sauna, fitness centre, squash and tennis courts, party/meeting room, kids' playground, library, and visitor parking. Maintenance fees conveniently include heat, water, hydro, cable, high-speed internet, parking, and building insurance. With a bright east-facing view, this condo is ideally located just minutes from Fairview Mall, Don Mills subway station, highways 401/404, and Seneca College. It's also close to well-regarded schools such as Georges Vanier Secondary School, Don Valley Middle School, and Crestview Public School. A great opportunity for first-time buyers, downsizers, or investors looking to add their personal touch! (id:61852)
Right At Home Realty
Ph01 - 38 Iannuzzi Street
Toronto, Ontario
Exquiste 1 Bedroom Luxury Penthouse W 10'Ceiling Large 90 sq/ft Balcony Facing West Clear Lake View! Sun Filled Overlooking Island & City View In The Heart Of Downtown! Open Concept Kit W Liv Area & Heated Marble Floor in Bathroom Luxury Finishes/Upgrades. Amazing Amenities, Including Dance/Yoga studio, Spa (jacuzzi, sauna, steam room, cold-plunge pool) Large Gym W/Training Equip, Party/Meeting Rm, Courtyard W/Bbqs & Cabanas, Guest Suites, Concierge & Visitor's Parking. Steps To Restaurants, Ttc, Banks, Starbucks, Loblaws, LCBO, Front Lake, Parks. 3 Min To Gardiner. Mins To Rogers Centre, Cn Tower, Scotiabank Arena.Exquiste 1 Bedroom Luxury Penthouse W 10'Ceiling Large Balcony Facing West Clear Lake View! Sun Filled Overlooking Island & City View In The Heart Of Downtown! Open Concept Kit W Liv Area & Heated Marble Floor in Bathroom Luxury Finishes/Upgrades. Amazing Amenities, Including Dance/Yoga studio, Spa (jacuzzi, sauna, steam room, cold-plunge pool) Large Gym W/Training Equip, Party/Meeting Rm, Courtyard W/Bbqs & Cabanas, Guest Suites, Concierge & Visitor's Parking. Steps To Restaurants, Ttc, Banks, Starbucks, Loblaws, LCBO, Front Lake, Parks. 3 Min To Gardiner. Mins To Rogers Centre, Cn Tower, Scotiabank Arena. (id:61852)
The Real Estate Office Inc.
907 - 10 Delisle Avenue
Toronto, Ontario
Welcome to Suite 907 at The St. Clair, a well-appointed 1,104 sq.ft. west-facing residence offering an exceptional blend of space, light, and location in the coveted Yonge-St. Clair neighbourhood. This thoughtfully laid-out two-bedroom, two-bathroom suite showcases an expansive living and dining area with hardwood floors, picture windows, and a walk-out to an open balcony, offering unobstructed views, capturing sweeping city and sunset views.The renovated kitchen is generously proportioned and highly functional, seamlessly connected to the main living space and perfectly suited for both everyday living and entertaining. The primary bedroom serves as a calm retreat, complete with a walk-in closet and a private four-piece ensuite. The second bedroom offers excellent flexibility for guests, a home office, or den, and is complemented by a separate three-piece bath. Ensuite laundry, underground parking, and an exclusive locker add to the suite's everyday convenience.Residents enjoy access to a full-service 24-hour concierge, fitness and media rooms, party and meeting spaces with walk-outs to a landscaped patio and parkette, and Green P visitor parking. Just steps to the St. Clair subway, Loblaws, fine dining, cafés, and boutique shopping, with Yorkville and downtown minutes away. A rare and refined offering in a landmark building-a private urban oasis in one of Toronto's most connected neighbourhoods. (id:61852)
Sotheby's International Realty Canada
304 - 38 Avenue Road
Toronto, Ontario
Welcome to suite 304 at The Prince Arthur condominium - An oasis of elegance and refinement in a truly iconic and classic architectural gem in the heart of Yorkville. This spacious one bedroom, 2 bath suite embodies the essence of a cosmopolitan Pied a Terre just steps from world-class shopping, dining, galleries and museums. Airy and spacious, with blonde hardwood floors, marble countertops and backsplash in the kitchen, marble countertops in the bathrooms and marble tub surround, built in cabinetry, open concept living dining area, and an abundance of storage space, suitable for both cozy and grand entertaining, suite 304 is the epitome of quiet elegance and urban chic in its design and the execution of detail throughout. Replete with concierge service, valet parking, gym, sauna, and tranquil lobby areas that make The Prince Arthur a truly unique and sophisticated condominium living experience. (id:61852)
Chestnut Park Real Estate Limited
509 - 17 Kenaston Gardens
Toronto, Ontario
NY Place! Gorgeous Condo located in esteemed Bayview Village on the PRIME Corner of Bayview & Sheppard. With a walk score of 90, everything is within arm's reach. Steps to top rated schools, parks, Bayview Village Shopping centre, Bayview TTV Subway Station, YMCA, CF Fairview mall & much more! Quick access to HWY 401 & 404 making commute a breeze. Presenting this spacious 1+den, 1 bath layout approx 700sqft of modern living space. Entry through the luxurious lobby w/ concierge service. Bright foyer presents open-concept den ideal for home office, nursery, guest accommodations or family entertainment. Eat-in kitchen upgraded w/ tall cabinetry, quartz counters, tile backsplash, & SS appliances. * Hardwood flooring thru-out * Long Living comb w/ dining naturally lit w/ flr-to-ceiling windows W/O to private balcony offering open SW city views. Spacious primary bedroom w/ mirrored closet doors. Convenient ensuite laundry. * Maintenance fee includes most utilities & top of the line amenities * (id:61852)
Cmi Real Estate Inc.
