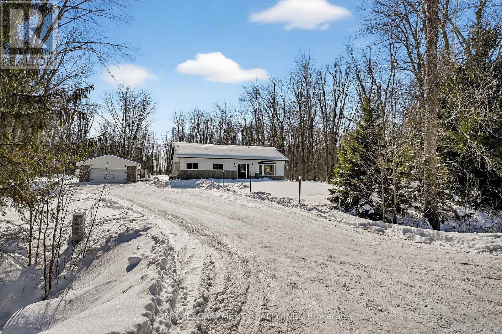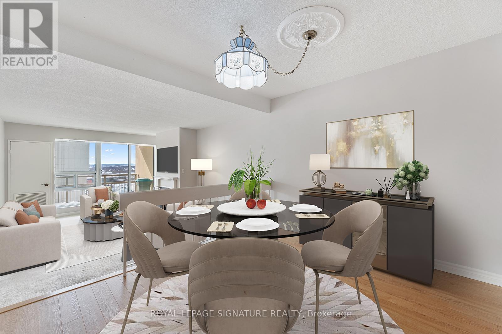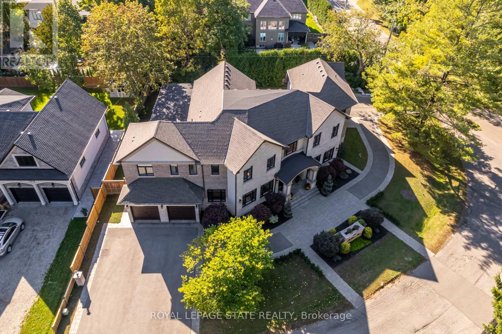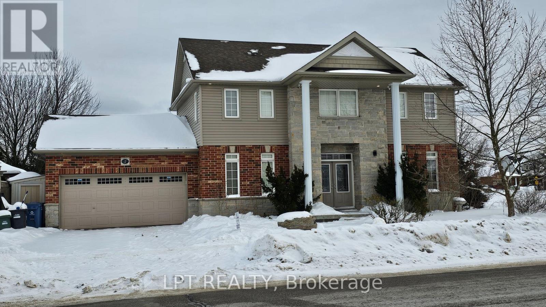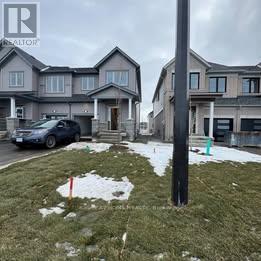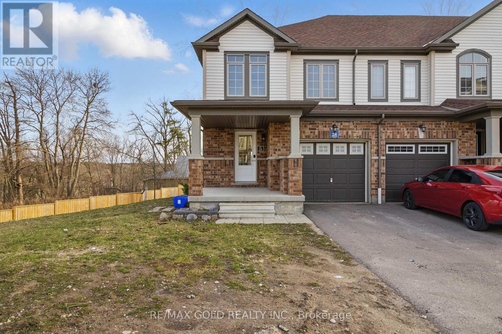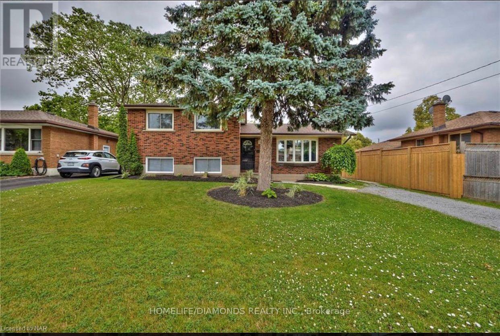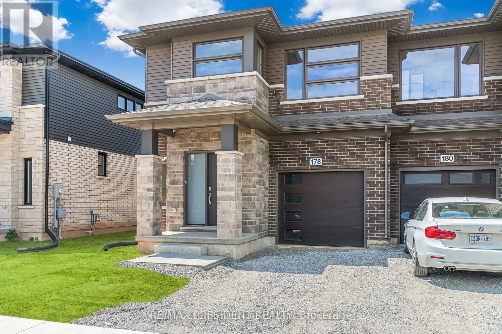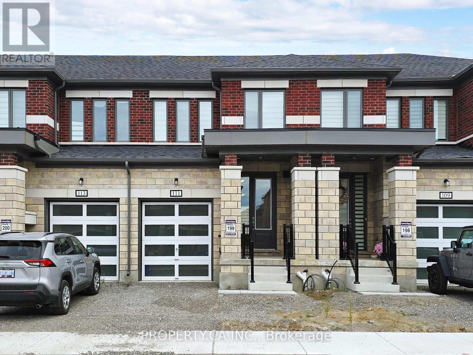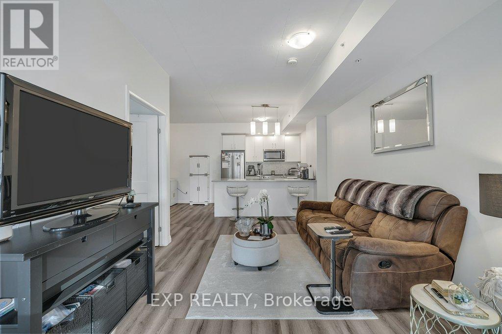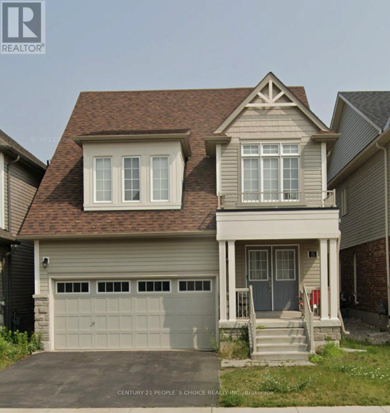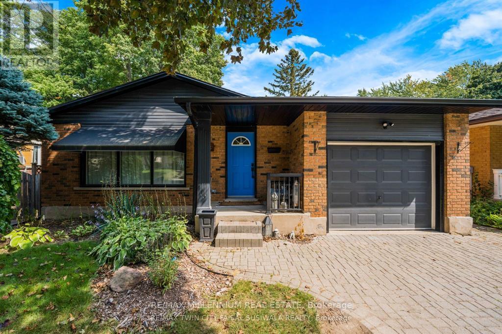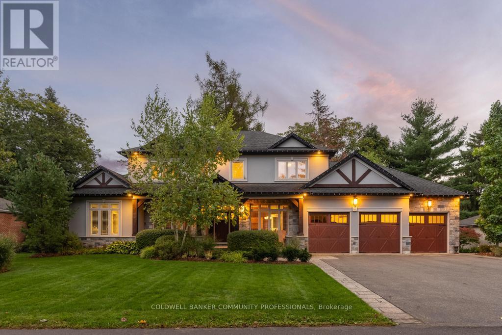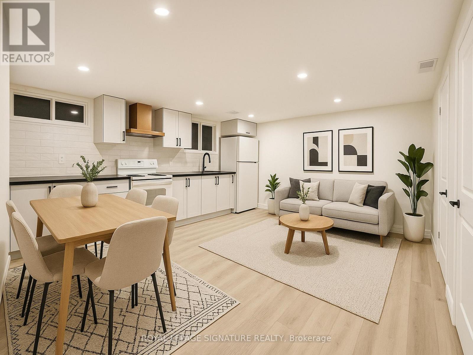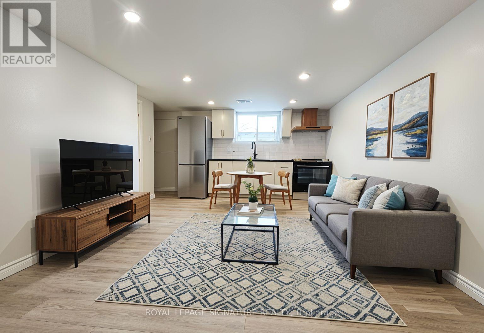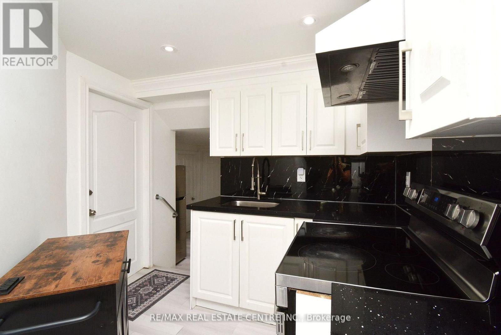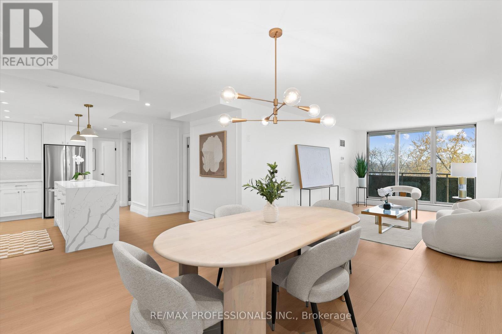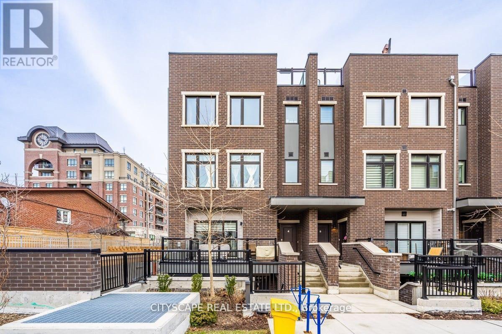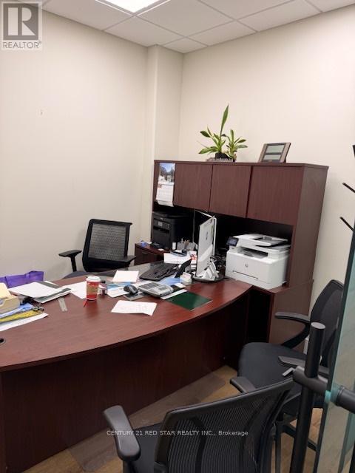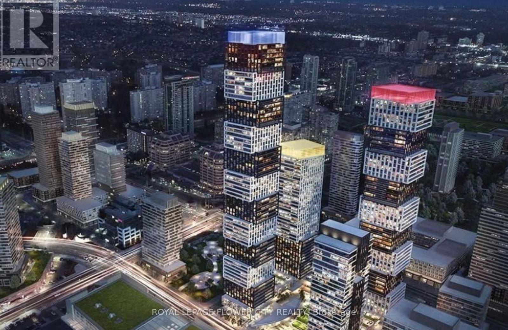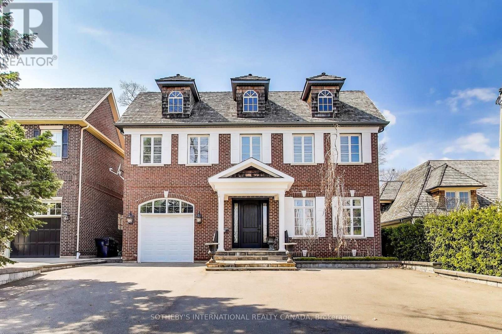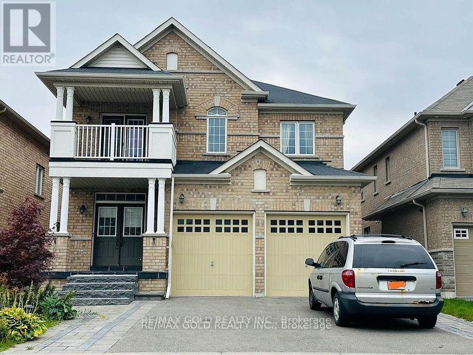32641 Bell Road
Wainfleet, Ontario
Live, work, and play all in one remarkable country setting! Tucked away on 2 private, tree-wrapped acres in rural Wainfleet, 32641 Bell Road offers the kind of peace and space that's hard to find - and impossible to forget. Completely secluded and surrounded by nature, it's a place where mornings are quiet, days are productive, and evenings are made for unwinding under the stars in your hot tub. At the heart of the property sits a stunning 3+2 bedroom bungalow, extensively renovated in 2021. Step inside to vaulted ceilings that elevate the open-concept living, dining, and kitchen area. Every inch of the home has been updated from top to bottom, including the recently professionally renovated basement. Outside, you'll love the extensive exterior lighting thoughtfully installed throughout the entire property. A 24' x 28' insulated detached garage with 60 amp service offers parking for two vehicles, plus a separate heated and cooled office-ideal for business owners or a quiet work-from-home setup. Follow the concrete walkway to a fully insulated 20' x 24' workshop with concrete floors and a metal roof. Need more space? A third outbuilding measuring 38' x 20' awaits. Beyond it all, a large gravel area provides ample additional parking. Rarely does a property combine this level of privacy, versatility, and comfort in one complete package. (id:61852)
RE/MAX Escarpment Realty Inc.
1503 - 1359 White Oaks Boulevard
Oakville, Ontario
Bright and spacious three bedroom, two bathroom condo offering 1,179 sq. ft. of enjoyable living space at The Oaks. The home features a dedicated laundry room, separate living and dining areas, and a large private balcony with beautiful south western views, ideal for enjoying afternoon sun and open skies. Oversized windows are filled with natural light throughout the day, creating an airy and welcoming feel. With generous room sizes and solid bones, the space offers a great opportunity to update and make it your own or move-in as is! The well established building offers an impressive range of amenities including an indoor pool, fitness centre, sauna, golf simulator, train room, party and games rooms, security services, and beautifully maintained grounds. Located in Oakville's sought after College Park and Falgarwood neighbourhood, steps to parks, trails, schools, transit, Oakville GO, and major highways, this is an easy place to call home. (id:61852)
Royal LePage Signature Realty
126 Mcgregor Crescent
Hamilton, Ontario
This multi-generational luxury dream home blends timeless design with superior craftsmanship, offering over 8,850 sqft. of finished living space with 7 bedrooms and 8 bathrooms on a 135-ft-wide lot in Ancasters prestigious Oakhill neighbourhood. Surrounded by mature trees and estate homes, the property showcases two separate garages, parking for 20+ vehicles, professional landscaping, and a commanding architectural façade. Inside, a 21-ft grand foyer with curved staircase and custom millwork sets an elegant tone, complemented by wide-plank hardwood, porcelain tile, and abundant natural light from oversized windows. The main level offers formal living and dining rooms, a private office, powder room, and one of two primary suites with backyard walk-out. At the heart of the home, a soaring family room with floor-to-ceiling windows connects to a gourmet kitchen featuring top-tier Thermador appliances, a servery, walk-in pantry, and a heated four-season sunroom with in-floor heating. Upstairs are four generous bedrooms, each with its own ensuite and heated floors, plus a convenient laundry room and a spectacular primary retreat with gas fireplace, dressing room, and spa-inspired 6-pc ensuite. A covered terrace with artificial turf extends the living space outdoors. The finished lower level offers incredible versatility for extended family living with a separate entrance, two bedrooms, two bathrooms, recreation room with gas fireplace, kitchenette, and a sound-isolated home theatre room that can be separated from the rest of the basement. The private backyard provides multiple patios under mature trees, with professional renderings available for a future pool, hot tub, and full landscaping. Smart-home features include Control4 automation, security system, 400-amp, dual furnaces & ACs, HRVs, and central vacuum with hide-a-hoses. A rare opportunity to own an Oakhill estate that combines sophistication, space, and modern functionality for todays luxury lifestyle. (id:61852)
Royal LePage State Realty
1 Summit Ridge Drive
Guelph, Ontario
A well-maintained detached 2-storey home for lease in the desirable Grange Road community of Guelph. Situated on a premium corner lot, this spacious home offers 1937 sq ft above grade plus a large, finished basement with a full bathroom and multiple functional rooms, providing plenty of space for comfortable family living. The main level features a double-door entry, bright and inviting layout with a large dining room, family room, and eat-in kitchen, along with the convenience of main floor laundry and interior access to the double car garage. Carpet-free throughout the main and second floors and enhanced with California shutters for a clean, modern feel. Upstairs, you'll find generously sized bedrooms, including a spacious primary retreat with a walk-in closet complete with organizer and a large ensuite bathroom. Additional highlights include a water softener and tankless water heater. Ideally located close to schools, parks, recreation centre, and shopping, this home offers both space and convenience in a sought-after neighborhood. A great opportunity to lease a bright and spacious family home in an excellent location. (id:61852)
Lpt Realty
58 Sanderson Drive
Kawartha Lakes, Ontario
Get this house and *GET A 3-YEAR COMPLIMENTARY ENERCARE SMARTER HOME ESSENTIALS PACKAGE*Welcome to 58 Sanderson Drive. The newly built "Northlin" End unit freehold townhome model by Tribute Communities boasts around 1642 sq feet of living space encompassing 3 Bedrooms + a loft and 3 Baths. Situated in the up-and-coming welcoming family-friendly community of Lindsay Heights, here is where you get to experience modern urban conveniences in a prime setting with the uniqueness of small-town charm. Step inside to a thoughtful and spacious open concept main floor plan. Large windows fill both floors with plenty of natural sunlight, with a bright. The kitchen, dining and great room blend effortlessly into one expansive gathering space, ideal for both everyday living and entertaining. The stunning kitchen features two-tone cabinetry, quartz countertops, a centre island and stainless steel appliances. Crisp, clean details, quality workmanship and tasteful upgrades including light oak laminate flooring throughout the house, unity and flow. An oversized primary suite boasts a walk-in closet and luxurious 4pc ensuite with soaker tub and stand-up shower. 2 additional bedrooms with double closets, plus a loft ideal for kids' games room, study room or home-based office. Convenient upstairs laundry, plenty of storage, garage to house access, Garage door opener &remotes, plus access to the backyard from the garage. Excellent location to Highways 7, 35, 36, 115, hospital, schools, downtown Lindsay, and so much more! A home not to be missed, book your showing today! (id:61852)
Right At Home Realty
28 - 755 Linden Drive
Cambridge, Ontario
Stunning & Spacious 3-Bedroom, 3-Bathroom Corner Unit on Premium Ravine Lot!Welcome to this bright and modern corner unit nestled on a large premium lot backing onto a peaceful ravine. With a walkout basement offering incredible potential,this home is perfect for families or investors alike.Main floor welcomes you with an open and airy layout, featuring a spacious living room and a modern kitchen. Oversized windows fill the space with natural light,creating a warm and inviting atmosphere. The dining area flows seamlessly onto a private balcony, offering the perfect spot to relax and enjoy the view. Upstairs, thehome boasts a highly practical layout with a convenient second-floor laundry area. With quick access to Hwy 401, Conestoga College, and a variety of scenic trails andparks, the location is truly unbeatable. Plus, being in a high rental demand area, this property doubles as an excellent investment opportunity. Don't miss out on thisexceptional home! (id:61852)
RE/MAX Gold Realty Inc.
Upper - 6508 Caledonia Street
Niagara Falls, Ontario
Welcome to this well-maintained 3-bedroom upper-floor unit available for rent at 6508 Caledonia Street, Niagara Falls. This bright and spacious home features 1 full bathroom, an open-concept kitchen, and stainless steel appliances, offering a functional and comfortable layout for everyday living. Enjoy access to a large backyard, perfect for outdoor use. Conveniently located close to major amenities, including grocery stores, schools, parks, and public transit. A great opportunity to lease a clean, move-in-ready unit in a central Niagara Falls location. (id:61852)
Homelife/diamonds Realty Inc.
178 Klager Avenue
Pelham, Ontario
Welcome to this one year old beautiful Freehold end unit Townhouse in one of the most desired neighborhood in Fonthill, offering a perfect blend of comfort and convenience. Perfect for families as the house is facing a future park. This beautiful property comes with an open concept main floor living, Kitchen and Dining room with 9 Ft Ceiling on the Main Floor. Your new home has four Bedrooms & 2.5 Bathrooms flooded with natural light, Laundry On 2nd Floor. Conveniently Located near Public & Catholic Schools, Minutes away from Niagara College Well and Campus and Brock University, Easy drive to HWY 406 and walking distance to Groceries, Restaurants and all amenities. Tim Horton, McDonald, Starbucks are located nearby. (id:61852)
RE/MAX President Realty
111 Corley Street
Kawartha Lakes, Ontario
Step into 111 Corley St., Lindsay and discover this brand new, turn-key townhouse located in the coveted Sugarwood Community. The property boats 3 spacious bedrooms, 3 bathrooms, and a beautiful open concept kitchen and living area. Large windows throughout the home encourage plenty of natural light. Enjoy a fully equipped kitchen with brand new stainless steel appliances, stone countertops, upgraded engineered wood flooring, and a large kitchen island. The home is complemented with a single car garage equipped with an automatic garage door opener for secure parking along with a driveway to fit additional vehicles. A hospital, places of worship, schools, parks and Lindsay Square surround the home, all within a 5 minute drive or less! (id:61852)
Property.ca Inc.
201 - 108 Garment Street
Kitchener, Ontario
Highly Sought-After Garment Condos!This One Bed, One Bath Unit Features Loads Of Upgrades. Bright Kitchen, Upgraded Appliance Package, Premium Flooring, Great Sized Bedroom, Upgraded 4Pc Bathroom, In-Suite Laundry, Balcony, With Some Of The Nicest Finishes Selected, You Will Feel At Home The Moment You Walk In! The Building Offers Some Of The Best Amenities A Building Offers In Downtown Kitchener: Rooftop Pool, Fitness Room, Party Room, Relaxation Area, Yoga Spot, Pet Run, Urban Park, Sport Court, It's No Wonder This Is The Place To Be. Located Steps To Downtown Kitchener, Google, Kpmg, Deloitte, Future Lrt Hub, Go Train, D2L, Communitech, School Of Pharmacy, School Of Medicine, Victoria Park, Shops, Restaurants, Entertainment And So Much More! Available Immediately. Heat, A/C And Water Included In Fees. Tenant To Pay Hydro, Cable/Tv, Tenant's Insurance (id:61852)
Exp Realty
Bsmt - 23 Knotty Pine Avenue
Cambridge, Ontario
Spacious and well maintained legal basement apartment offers a comfortable living space with a well-appointed kitchen that includes a cozy breakfast area. Unit features two generously sized bedrooms, providing ample space for relaxation, as well as a convenient in-suite laundry and a clean, modern washroom. No carpet throughout, creating a fresh and easy-to-maintain atmosphere, complemented by stylish pot lights. One parking space is available on the driveway. The apartment comes fully furnished, and all the current furniture and appliances are included in the rent, making it move-in ready. Location is prime, just minutes from Highway 401, Conestoga College, and Doon Valley Golf Course, with quick access to nearby amenities, schools, and the scenic Pinnacle Hill Natural Area. Tenant will be responsible for paying 30% of the utilities. (id:61852)
Century 21 People's Choice Realty Inc.
Upper - 158 Coach Hill Drive
Kitchener, Ontario
Welcome to the upper level of a well-maintained bungalow at 158 Coach Hill Drive in Kitchener's sought-after Country Hills neighbourhood, offering a bright and updated **3-bedroom, 1-bathroom** main floor with a modern kitchen featuring white cabinetry and stainless steel appliances, an open dining area, and a cozy family room with a large bay window that fills the home with natural light. Down the hall are three generously sized bedrooms and a clean, stylish bathroom, with newer flooring and recent mechanical upgrades adding comfort and efficiency. This lease is for the **upper floor only** and includes **one driveway parking space**, with **no access to the backyard, pool, gazebo, or garage**. Conveniently located just steps to **bus stops**, close to schools, grocery stores, shopping, walking trails, parks, and minutes from Highway 7/8 and the 401 for easy commuting, this is a quiet, practical, and well-cared-for space ideal for tenants looking for comfort and convenience in a great neighbourhood. (id:61852)
RE/MAX Millennium Real Estate
60 Parker Avenue
Hamilton, Ontario
Homes like this don't come around often! Tucked away on a quiet street in Ancaster's coveted Oakhill neighbourhood, this custom bungaloft delivers timeless country-inspired design, space, and lifestyle in one impressive package. The main floor is bright and open, centred around a stunning eat-in kitchen that works just as well for casual mornings as it does for hosting. A dramatic two-storey great room anchors the space, complemented by a formal dining area, walk-in pantry, mudroom, and a dedicated home office - everything thoughtfully laid out for easy living. The main-floor primary suite is a standout, designed as a true retreat with a spa-inspired ensuite, two walk-in closets, and a peaceful, private feel. Upstairs, two spacious bedrooms each feature their ownensuite, along with a flexible loft space ideal for a cozy reading nook, kids' hangout, or4 th bedroom. The fully finished lower level takes entertaining to the next level, offering a rec room, full bath, home gym (or optional bedroom), workshop, stylish bar, and a temperature-controlled wine room - perfect for hosting or unwinding at home. Outside, the backyard is your own private escape. Professionally landscaped and designed for easy enjoyment, it features a covered porch, saltwater gunite pool with automatic cover, built-in BBQ, and lush greenery that makes every day feel like a getaway. A rare triple garage and parking for up to 12 vehicles round out this exceptional property. From top to bottom, inside and out, this is a home that truly checks every box in one of Ancaster's most desirable communities. Full list of features available upon request. (id:61852)
Coldwell Banker Community Professionals
B2 - 2368 Drury Lane
Ottawa, Ontario
Brand New 2 Bedroom 1 Bath Legal Basement For Rent. Bright And Spacious, With Modern Finishes. Conveniently Located Near Future O-Train Iris Station. Just Minutes From A Multitude Of Shopping Choices. Walking Distance To Algonquin College, College Square Plaza, And Ikea. Unbeatable Location, Quick Access From Hwy 417. Only 15min Drive To Downtown. This Home Is Ideal For Small Families, Students, Or Professionals Seeking For Comfort, Convenience, And A Welcoming Space To Call Home.1800 + Utility. Only 1 Parking Available. Unfurnished, Rooms Are Virtually Staged. (id:61852)
Royal LePage Signature Realty
B1 - 2368 Drury Lane
Ottawa, Ontario
Brand New 1 Bedroom 1 Bath Legal Basement For Rent. Bright And Spacious, With Modern Finishes. Conveniently Located Near Future O-Train Iris Station. Just Minutes From A Multitude Of Shopping Choices. Walking Distance To Algonquin College, College Square Plaza, And Ikea. Unbeatable Location, Quick Access From Hwy 417. Only 15min Drive To Downtown. This Home Is Ideal For Small Families, Students, Or Professionals Seeking For Comfort, Convenience, And A Welcoming Space To Call Home. No Parking Available. $1400 + Utilities. Unfurnished, Rooms Are Virtually Staged. (id:61852)
Royal LePage Signature Realty
55 Enfield Drive
Cambridge, Ontario
Welcome to this beautifully updated detached home in the desirable Galt East neighbourhood of Cambridge. Offering 3 spacious bedrooms and 2+1 bathrooms, this freshly painted home features a bright, modern aesthetic with neutral tones and stylish finishes throughout. The primary bedroom includes a walk-in closet and a private 3-piece ensuite for added comfort. The eat-in kitchen is a standout with abundant cupboard and counter space, perfect for everyday living and entertaining. Enjoy a functional main-level family room and walk out from the kitchen area to a two-tier deck overlooking a fully fenced, oversized lot-ideal for kids, pets, and summer gatherings. The unfinished basement offers a large open canvas for future living space, a home gym, or recreation area. A move-in-ready home with room to grow, set in a family-friendly location close to schools, parks, and amenities. Just minutes away from major routes like Hespeler Rd and HWY 401. Come and check it out for yourself! (id:61852)
RE/MAX Twin City Realty Inc.
3114 Searidge Street E
Severn Township, Ontario
Welcome to this stunning brand-new 3-bedroom home with a main-floor den, ideally located in one of Orillia's most sought-after new subdivisions. This modern build offers bright, open-concept living with high-end finishes throughout, perfect for families, professionals, or anyone seeking contemporary comfort.Enjoy a never-lived-in home complete with all-new stainless-steel appliances, pristine flooring, and upgraded fixtures. The versatile main-floor den is ideal for a home office, playroom, or guest space.With its spacious layout, stylish design, and a neighbourhood that's quickly becoming one of Orillia's most desirable, this home is truly move-in ready. Start the new year right-and spend Christmas in your brand-new home! (id:61852)
Royal Heritage Realty Ltd.
17 Crescent Hill Drive
Brampton, Ontario
Great Rental Unity Available On The Lower Level Of 17 Crescent Hill Dr, S. Located On One Of Brampton's Most Prestigious And Exclusive Streets! Featuring A Professionally Finished Legal Basement Apartment With Separate Entrance, 2-3-Piece Bathrooms, Living Area, Storage, And 3 Good Sized Bedrooms. Fantastic Location, Walking Distance To Chinguacousy Park, Bramalea City Centre, Library, Grocery Store And Minutes From Bramalea Go Station And Hospital. Tenants Are Responsible For 35% Of Utilities. (id:61852)
RE/MAX Real Estate Centre Inc.
508 - 820 Burnhamthorpe Road
Toronto, Ontario
Welcome to this beautifully renovated, boutique-like 3-bedroom, 2-bathroom corner unit, offering over 1,100 square feet of modern living space. Flooded with natural light from multiple exposures, the layout feels open and airy the moment you walk in. The home features Canadian-made laminate floors throughout, elegant wainscoting, sleek pot lighting, and custom-built closets that maximize storage. The custom-designed, open-concept kitchen with a waterfall island is a true showstopper, complete with all-new appliances and refined quartz countertops-perfect for cooking, entertaining, and everyday living. Luxury is redefined in both bathrooms, featuring Italian-made tiles and tasteful modern finishes. Every room feels bright, spacious, and inviting. Fully updated from top to bottom, this move-in ready unit truly redefines luxury and comfort. Maintenance fees are all-inclusive, covering hydro, heat, water, air conditioning, Rogers cable, and high-speed unlimited internet. The building offers an impressive array of amenities, including indoor and outdoor pools, sauna, a newly renovated recreation center with gym, ping pong, squash court, golf simulator, party room, outdoor playground, basketball court, and tennis court. Ideally located next to top-rated schools and Centennial Park, with TTC at your doorstep and quick access to Highways 427, 401, and QEW, airport, shopping, golf, and more-just move in and enjoy! (id:61852)
RE/MAX Professionals Inc.
1 - 66 Longbranch Avenue
Toronto, Ontario
Gorgeous 2 bedroom with 2 full washroom in beautiful location, Just just few steps to lake. Large end unit like semidetached property with direct sunlight to living room.custom Scavolini kitchen with MIELE fridge, stove,microwave, washer and dryer.close to transit, school and grocery shops.home is steps from Lakeshore, parks and restaurant. prime location with quick access to major highways, school, humber college, grocery stores, and major big -box shopping (id:61852)
Cityscape Real Estate Ltd.
510 - 1275 Finch Avenue W
Toronto, Ontario
Great location in a new and modern building at Finch Ave W and Keele St, offering 4 furnished offices, each featuring its own secure, individually lockable door. The space includes an office room with shared access to a boardroom, an in-suite pantry with fridge, and a complimentary coffee machine. A Tim Hortons is conveniently located in the building, with easy access to public transit. (id:61852)
Century 21 Red Star Realty Inc.
1207 - 4015 The Exchange Street
Mississauga, Ontario
Welcome to 4015 The Exchange in the heart of downtown Mississauga, Brand new 2-bedroom,2-bathroom unit for lease featuring a balcony. Excellent location in the heart of Mississauga with easy access to transit, shopping, and all major amenities. OFFER (id:61852)
Royal LePage Flower City Realty
16 St Phillips Road
Toronto, Ontario
A very rare opportunity to live on the exclusive St. Phillips Rd in a beautiful and luxurious 4 bed, 4 bath, 5000 sq ft detached house, w/6 parking spaces. This house backs onto the exclusive Weston Golf & Country Club & comes with with serene tree views, a large patio/ BBQ area - perfect for Summer entertaining. Inside the house is plenty of space for all your family/ office needs, a huge kitchen w/ eat-in breakfast area + counter top breakfast bar. There is so much storage in the basement, a cantina to keep wine cool, separate laundry room, rec room, office, a garage and parking for 6 additional cars, this house has it all. Upstairs are 4 generous sized bedrooms, all with closets/ walk-in closets, windows, 2 ensuites. The primary has a walk-out balcony, there is a skylight over looking the main staircase allowing oodles of light to flow into the house. Can be fully or partially furnished, ready to move in and make this your home. (id:61852)
Sotheby's International Realty Canada
14 Natronia Trail E
Brampton, Ontario
Gorgeous home for a large family. 2660 Sq.Ft. on 38' frontage lot. Two master bedrooms, All bedrooms with washroom access. Large family room with fireplace, ideal to accommodate large family. Large kitchen with stainless steel appliances, large island & lots of cabinets. Hardwood & ceramic floors on main floor. Laundry on main floor. Carpet free home. Double car garage with garage door openers. (id:61852)
RE/MAX Gold Realty Inc.
