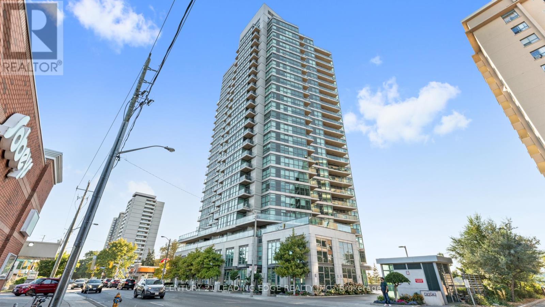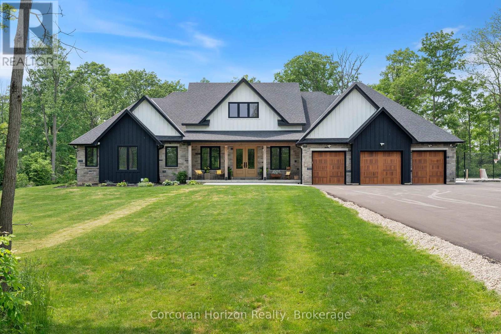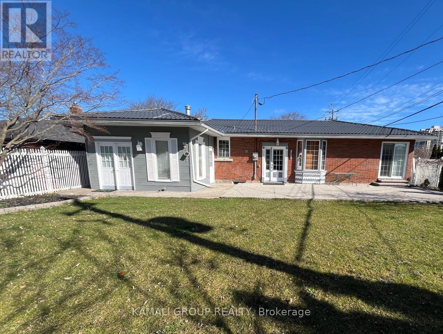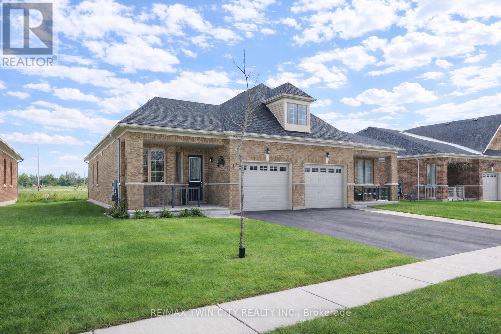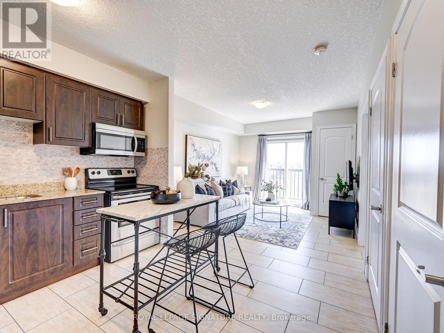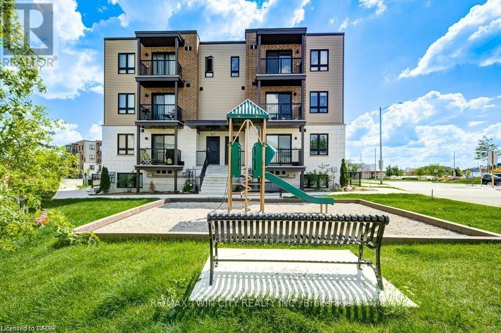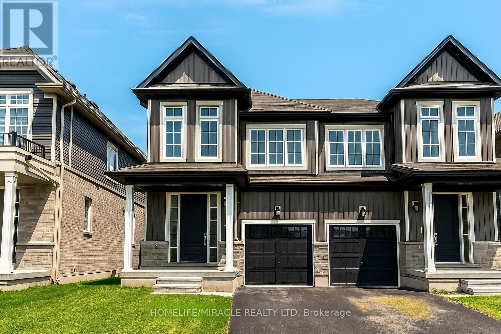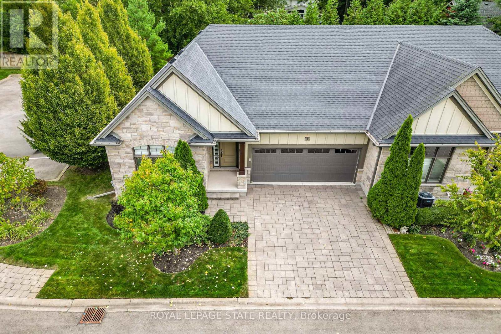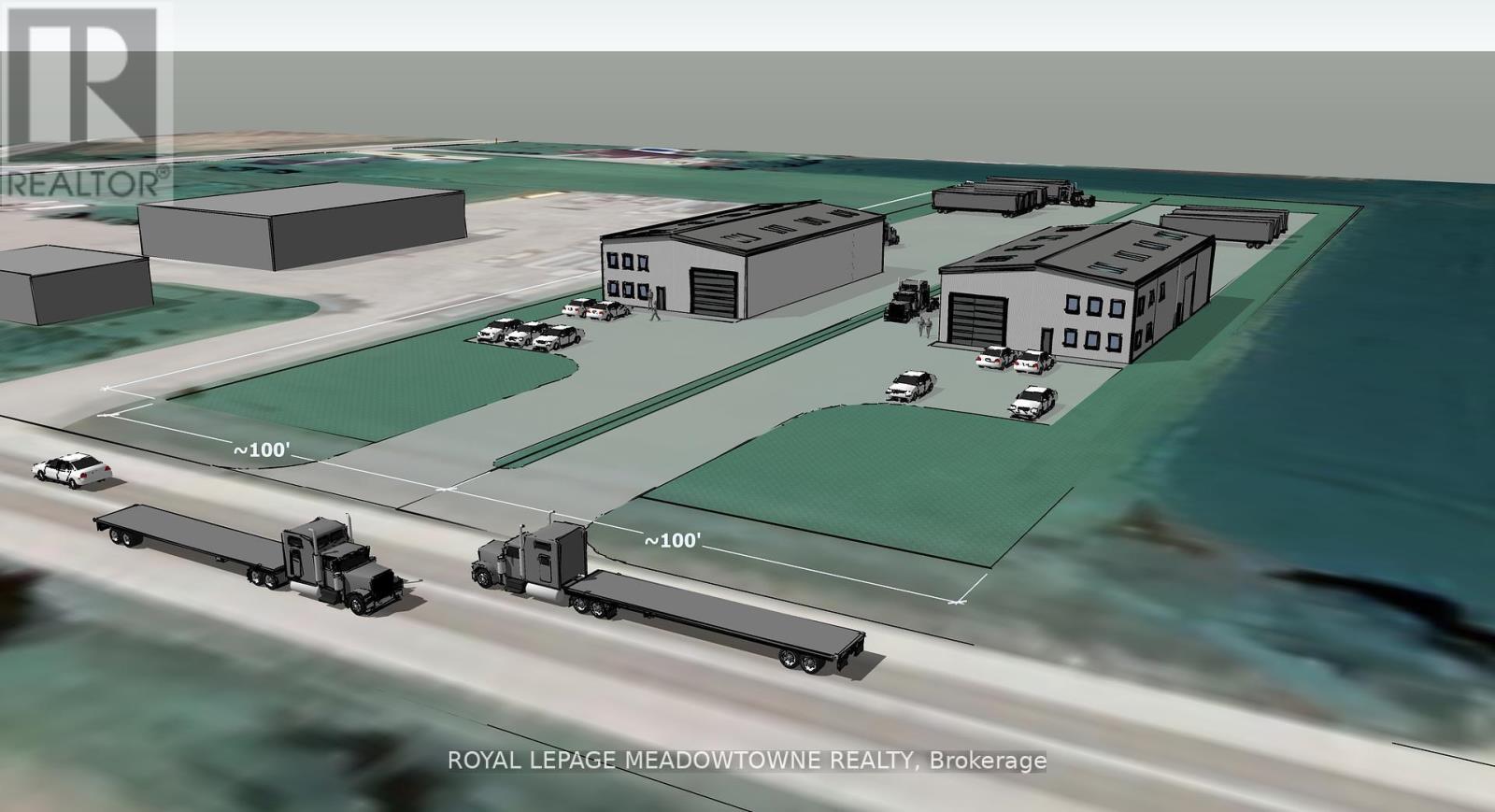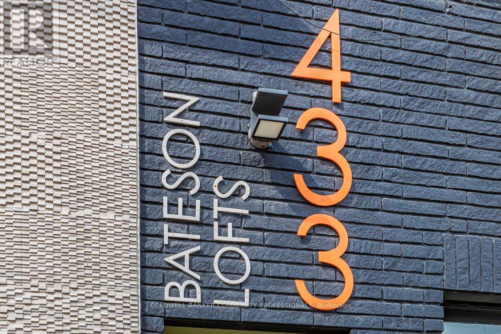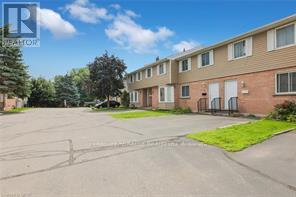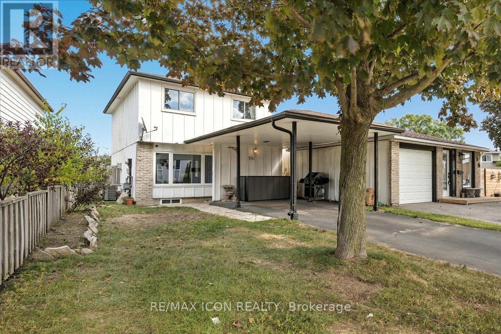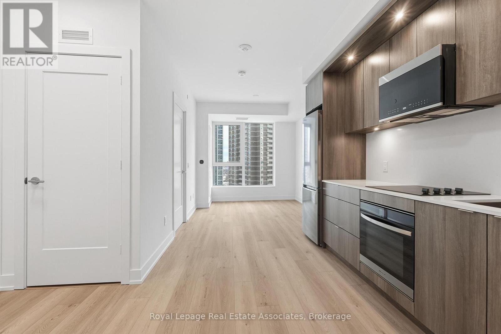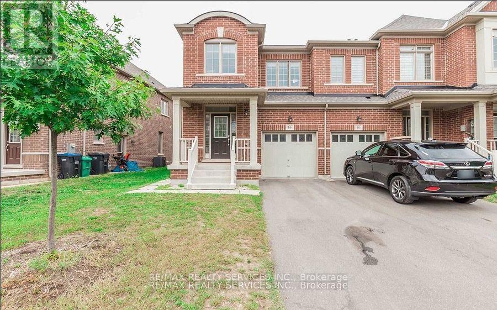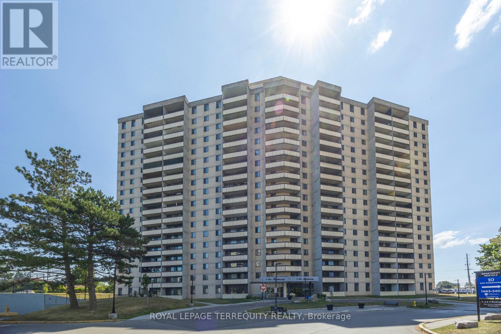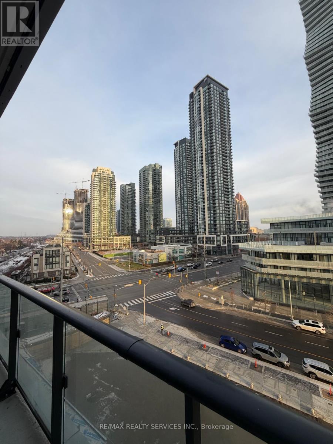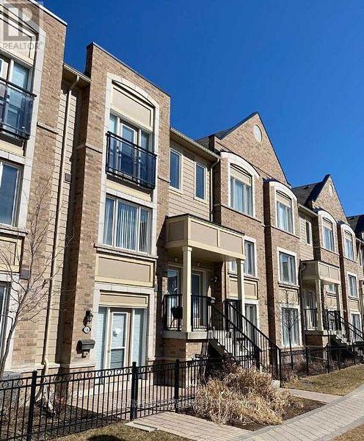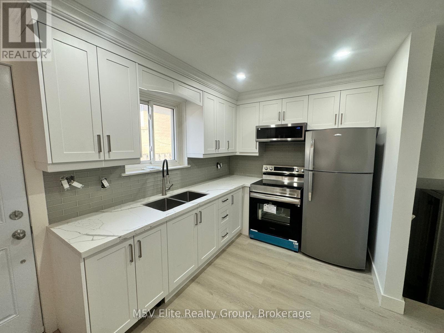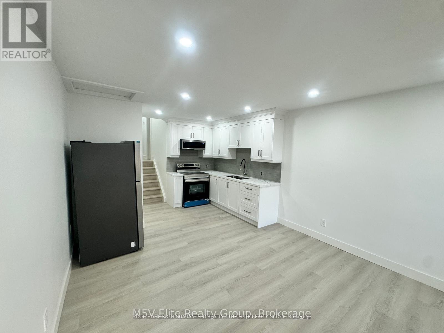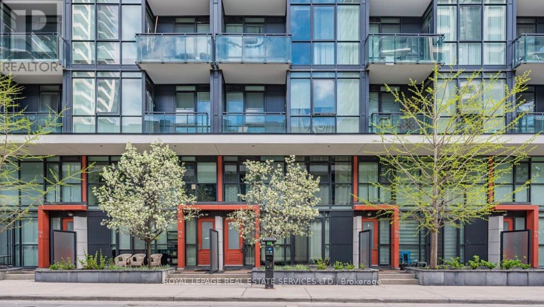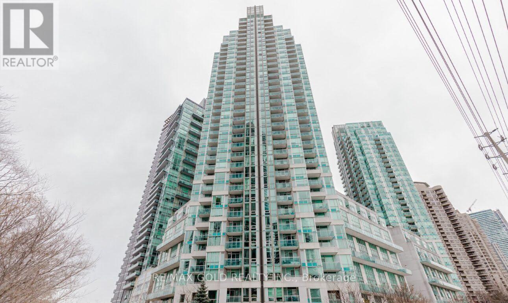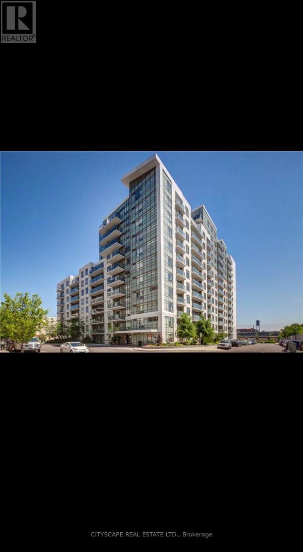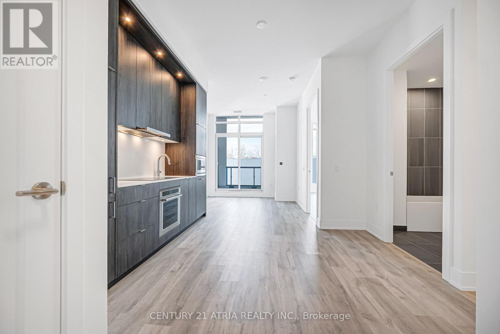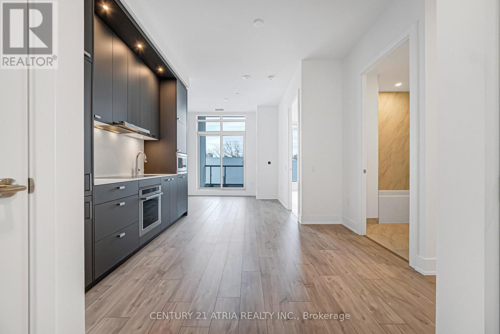1602 - 1048 Broadview Avenue
Toronto, Ontario
Check Out The Must-See Video Tour * Panoramic Views Of Toronto * In A Sea Of Condos This Gem Has Stunning Views, Showcasing The Toronto Skyline, From The Lake All The Way To Uptown * Just The Right Building Location (High Enough To Have The Best Views & Unaffected By The Traffic/Noise & BBQ Smoke From The Terrace) * Huge Windows Facing South-West, Allowing For All-Day Sunshine * Interior BR With Sliding Doors For A Great View; Has Huge Closet, And Is Ideal For Office/Games/Video/TV Room * Primary BR Has Walk-In Closet And Ensuite * The Extra Den Is An Actual, Separate Nook * No Carpet; Teak & Walnut Engineered Hardwood Throughout * Immaculately Maintained By (Original) Owner * A Lot Of Money Spent On Updates Throughout The Unit (see list in "Inclusions" below) * Open Concept Kitchen Leads To Spacious Living Area, Including The Den, Which Walks Out To The Balcony * The Building - Minto Skyy - Is One Of The Builder's Best Projects * Building Is Incredibly Clean, LEED Gold Certified, And Is One Of The Best Managed Buildings In Toronto * Amenities Include A (Beloved) 24-Hr Concierge Team, Large Party Room With Full Kitchen, Library With Reading Area, Sauna, A Large (Multi-Room) Fitness Facility, Gorgeous Outdoor Terrace For BBQs And Gatherings, And Tons Of Visitor Parking * Unit Comes With Premium Parking Spot (P2 Level) And Locker * Location Is Unique, To Say The Least: Parks, Schools, Walking/Biking Trails, And The Very Cool Evergreen Brick Works Are All Right Nearby * Minutes From DVP, 20 Minutes From Downtown Toronto * Quick Walk To Broadview Station And The Famous Danforth Ave, With Greektown, Restaurants, Shops, Cultural Landmarks, Etc. (id:61852)
Century 21 Leading Edge Realty Inc.
11 Cockshutt Road
Brant, Ontario
Your dream countryside retreat is here! Just minutes from every convenience, this custom-built modern farmhouse bungalow offers the perfect blend of luxury, comfort, and nature. Perched on nearly 6 private acres with breathtaking panoramic views of the Grand River and direct access to the Grand Valley Trail System, this 2023 masterpiece was designed for multi-generational living, income potential, and pure enjoyment. With over 6,000 sqft of finished living space, you'll find 7 bedrooms, 6.5 baths, 3 kitchens, and 3 laundry rooms a true haven for large families, blended households, or savvy investors. The main floor offers two separate living quarters with a total of 4 bedrooms, 4.5 baths, 2 kitchens, and 2 laundry rooms, making it an entertainers dream and a family's paradise. Step into the soaring 16' vaulted Great Room, paired with 10' ceilings in the dining area and 9' ceilings in the bedrooms, creating an open and airy feel. The chefs kitchen boasts a 10' island, walk-in pantry, and custom cabinetry perfect for hosting gatherings and making memories. Each of the 3 main bedrooms features a walk-in closet and private ensuite, including a tranquil primary retreat with spa-like finishes, direct deck access, and peaceful views. The main floor in-law suite is fully self-contained, offering its own kitchen, living room, spacious bedroom, and 4-piece bath ideal for guests or family members wanting privacy. The lower level is just as impressive, with a separate entrance to a bright 1-bedroom + den suite (complete with bath, laundry, and kitchen), plus additional bedrooms, a rec space with wet bar, and storage galore. Outside, your private 490' driveway leads to pure bliss an expansive tiered covered porch with Douglas Fir beams, a fully fenced LED-lit sports court, and a heated 3-car 800sqft garage! This isn't just a house its a lifestyle. Peaceful, private living with nature at your doorstep, yet only minutes from the shops, schools, and amenities you love. (id:61852)
Corcoran Horizon Realty
3 - 36 Oakridge Avenue
St. Catharines, Ontario
MOVE IN NOW! Bright Self-Contained Bachelor Unit Featuring Private Ensuite Kitchen with Stainless Steel Appliances, 3 pc Bathroom + Insuite Laundry!! Steps To Bus Stop On Glenridge Ave to Brock University, Minutes To Shopping At Niagara Pen Centre, Restaurants, Sports & Leisure, Downtown St Catharines, GO Station & HWY 406 to QEW. (id:61852)
Kamali Group Realty
43 Harvest Avenue
Tillsonburg, Ontario
Welcome to 43 Harvest Avenue, Tillsonburg: a stunning, modern bungalow built just a few years ago and perfectly positioned to back onto serene green space while facing a picturesque pond. This exceptional setting offers breathtaking views from both the front and back of the home. As you arrive, you'll immediately appreciate the home's impressive curb appeal, highlighted by lush landscaping and ample parking with space for 3 vehicles, including an attached garage and 2 driveway spots. Step inside to discover a thoughtfully designed main floor that is very inviting. The bright and airy living room is filled with natural light from large windows and provides direct access to the outdoor deck, perfect for relaxing or entertaining while enjoying the peaceful surroundings. The kitchen is beautifully appointed with stainless steel appliances, abundant cabinetry, and plenty of workspace, making it ideal for both everyday cooking and hosting family and friends. The main level also features two generously sized bedrooms, offering comfort and convenience for homeowners or guests alike. The fully finished basement, completed by the builder, expands the living space significantly. It includes a spacious third bedroom, a 3-pc bathroom and a large recreation room, perfect for entertaining, a home office, a media room or accommodating overnight guests. Throughout the home, soaring 9-foot ceilings enhance the open and spacious feel, while oversized windows flood the interior with natural light. The seamless layout connects the living, dining, and kitchen areas, making this home equally suited for daily living and entertaining. Enjoy peaceful mornings overlooking the pond and unwind in the evenings with calming green space views, all from the comfort of your own home. This property presents an outstanding opportunity to experience modern bungalow living in a scenic and highly desirable neighborhood. Book your private showing today and make this beautiful home your forever retreat. (id:61852)
RE/MAX Twin City Realty Inc.
205 - 886 Golf Links Road
Hamilton, Ontario
Step into this stunning one-bedroom condo in the heart of Ancaster. The beautifully finished unit boasts an open concept kitchen featuring granite countertops. stainless steel appliances, and convenient in-suite laundry. Enjoy the added touches of a juliette balcony and large windows, large bathroom, a double closet and spacious bedroom. Perfectly situated, this condo is steps away from all amenities including restaurants, shopping, schools, entertainment and a gym. With easy access to the highway, convenience and comfort await in this home. (id:61852)
Royal LePage Signature Realty
B7 - 1331 Countrystone Drive
Waterloo, Ontario
This newer-build condo offers effortless, open-concept living in a well-maintained community. Thoughtfully designed with a functional layout, the space is bright and inviting-perfect for slow mornings with coffee at home and comfortable evenings unwinding in your own space.Enjoy a highly sought-after central location with quick access to shopping, public transit, and more, making everyday errands and commuting seamless for professionals and commuters alike. All appliances are included, creating a truly move-in-ready opportunity where you can settle in and start enjoying the lifestyle right away. (id:61852)
RE/MAX Twin City Realty Inc.
111 Molozzi Street
Erin, Ontario
Welcome to this beautifully 4 Bedroom 2.5 Baths Semi-detached home offering modern living in a charming small-town setting. Property features a stunning staircase and durable laminate flooring throughout main floor providing both style and easy maintenance. The heart of the home is the bright & spacious kitchen, fully equipped with stainless steel appliances - perfect for home chefs and entertainers alike. Enjoy the convenience of main floor laundry with a brand-new washer and dryer located in a dedicated laundry room. Generously sized bedrooms, ample storage, and a functional layout make this home ideal for families or professionals seeking space and comfort. Located in a quiet, family-friendly neighborhood with easy access to local amenities, parks, and schools. Don't miss this opportunity to live in a move-in ready home in the picturesque Town of Erin. (id:61852)
Homelife/miracle Realty Ltd
1 Cedar Drive
Niagara-On-The-Lake, Ontario
Stunning St. Davids Bungalow Townhome: Unrivaled Privacy & Master CraftsmanshipExperience maintenance-free luxury in this executive end-unit bungalow townhome, perfectly situated in the prestigious St. Davids community. From the moment you arrive, the stone exterior, interlock double drive, and professional landscaping set a sophisticated tone. The interior reveals over 2,200 sq. ft. of refined living space defined by cove ceilings, low-sheen hardwood, and California shutters. The chef-inspired kitchen features premium solid-surface counters, an expansive breakfast bar, and an abundance of cabinetry. Bathed in natural light from skylights and vaulted ceilings, the living room offers a cozy gas fireplace-the heart of the home. Retreat to the primary suite featuring a walk-in closet and private ensuite, or host guests in the airy front bedroom with its own vaulted ceilings. The fully finished lower level feels like an extension of the main floor, boasting large windows in every room, a spacious rec room, two additional bedrooms, and a 3-piece bath. Step outside to your private oasis: a large composite deck with an electric awning overlooking a serene, treed view. Low condo fees cover snow and lawn care, ensuring a lifestyle of pure relaxation. (id:61852)
Royal LePage State Realty
109b - 6751 Wellington Road
Minto, Ontario
Vacant 1.325 acre parcel of Industrial land ready to be developed in the heart of Wellington County. With the ability to develop up to 20,000 sf per acre this site is shovel ready. Zoning allows for a wide variety of uses. (id:61852)
Royal LePage Meadowtowne Realty
202 - 433 Barton Street E
Hamilton, Ontario
Welcome to the Studio unit in the stunning Bateson Lofts! The fabulously modernized building features units that have been renovated top to bottom with new flooring, updated kitchens, and in-unit laundry. Local amenities include Barton Street gems like Mosaic, Dawson's Hot Sauce (as featured on Hot Ones!), Motel, Maisey's Pearl, Wildcat, Mai Pai, Nanny & Bull's, with many more to name, along with quick access to the West Harbour GO Station, HSR Bus Routes, and highway access. Tenant to pay hydro, gas and internet; water included. (id:61852)
Coldwell Banker Community Professionals
6 - 10 Mill Creek Road
Cambridge, Ontario
Welcome to this perfect sized two bedroom townhouse condo waiting to be moved into! This move in ready, carpet free main and second floor home has many great qualities! Not only is the basement fully finished but it also offers a bathroom, bar and an additional room, ideal for a home office or gaming room! The main floor offers a fantastic eat in kitchen which leads to the oversized living room and a walkout deck! With two generous sized bedrooms upstairs and a large bathroom, this townhouse is sure to please! (id:61852)
Homelife/miracle Realty Ltd
331 Preston Parkway
Cambridge, Ontario
Welcome to 331 Preston Parkway - a beautifully updated detached home in the heart of Cambridge where modern style meets true peace of mind. Thoughtfully upgraded over the past year, this home offers buyers the rare opportunity to move in knowing the major work has already been done. Step inside to a bright, fresh interior featuring BRAND-NEW VINYL PLANK FLOORING, crisp neutral paint throughout, upgraded baseboards, and a refreshed kitchen with newly painted cabinetry that blends charm with everyday functionality. The inviting living room is the perfect place to unwind, highlighted by a cozy gas fireplace and the added convenience of a smart thermostat for modern living. What truly sets this home apart are the SIGNIFICANT mechanical upgrades - including a BRAND-NEW FURNACE, NEW AIR CONDITIONER, all NEWLY INSTALLED DUCTWORK, and an UPGRADED ELECTRICAL PANEL. These big-ticket improvements provide long-term comfort, efficiency, and confidence that many homes simply can't offer. Outside, enjoy a FULLY FENCED BACKYARD with a stone-paved patio, ideal for summer barbecues, morning coffee, or quiet evenings in your own private outdoor space. Perfectly positioned for convenience, this home offers quick access to Highway 401 and is just minutes from Costco, shopping, restaurants, and everyday amenities. With modern finishes, major system upgrades, and a location that keeps everything within reach, 331 Preston Parkway is a move-in-ready home designed for easy living today and years to come. (id:61852)
RE/MAX Icon Realty
1505 - 60 Central Park Roadway
Toronto, Ontario
Located at Westerly 2 by Tridel, this newly completed residence offers modern, efficient living in the heart of Islington-City Centre West. Developed by one of Toronto's most respected builders, the building is well positioned near transit, parks, and everyday conveniences. This well-planned 1-bedroom suite spans 478 sq. ft. and features a bright open-concept layout designed for comfortable daily living. The contemporary kitchen includes integrated stainless-steel appliances, quartz countertops, and streamlined cabinetry, connecting seamlessly to the combined living and dining area. Expansive windows bring in natural light and enhance the sense of space throughout the suite. The bedroom is comfortably proportioned and includes a walk-in closet and large window, offering a functional and relaxing retreat. A modern 4-piece bathroom is finished with clean, contemporary detailing, while in-suite laundry is neatly tucked into a dedicated closet. The suite does not include parking or a locker, making it a practical option for those seeking a simplified, low-maintenance lifestyle. Residents enjoy access to amenities such as a fitness centre, party and meeting rooms, guest suites, and concierge service. Steps from Islington Station, shops, cafés, parks, and daily essentials, this suite offers convenient, well-connected living in an established Etobicoke neighbourhood. (id:61852)
Royal LePage Real Estate Associates
Upper - 16 Lady Evelyn Crescent
Brampton, Ontario
Absolutely Gorgeous End Unit Townhouse (Like A Semi) With 4 Bedrooms & 3 Baths Has Many Upgrades Including Hardwood Floors & 9Ft Ceilings On Main Floor Plus An Oak Staircase with Wrought Iron Spindles. The Open Concept Kitchen Has Quartz Counter-Tops, Ceramic Back Splash And Stainless Steel Appliances. The Great Room Has A Gas Fire Place And A French Door Leading To A Large Deck. The Main Floor Laundry With Sink. The Primary Bedroom With 5pc Ensuite & Large Closet. Rounding Out The Second Floor Are 3 Additional Generous Bedrooms And A 4pc Bath. This Fantastic Home Is Located In A Desirable Neighbourhood Of Brampton On The Mississauga Border. (id:61852)
RE/MAX Realty Services Inc.
410 - 5 San Romano Way
Toronto, Ontario
Very Spacious 1 bedroom, 1 bathroom unit with a large living room great for entertaining. Walk out from dining to large balcony with south west views. Kitchen with lots of cabinet space and full size appliances. Ensuite laundry in unit. Water and cable included in maintenance fee! Two shopping centers across the street: Freshco, Shoppers Drug Mart, Nofrills, Planet Fitness . Perfectly located near upcoming TTC subway station at Keele and Finch. Easy access to TTC routes that run 24hrs. Minutes from York University, Hwy 400, Hwy 407, public and catholic schools and much more. Great opportunity to own and add your special touch! (id:61852)
Royal LePage Terrequity Realty
510 - 448 Burnhamthorpe Road W
Mississauga, Ontario
Ideal Brand New 1+1 Bedroom Condo Centrally Located Beautiful Modern Unit. Vinyl Floors Throughout. Quartz Counters. Stainless Steel Appliances, Prime location within walking distance to Square One Shopping Mall, public transit, and GO Station. Easy access to Highways 401 & 403, parks, schools, library, restaurants, Celebration Square, grocery stores, and more. (id:61852)
RE/MAX Realty Services Inc.
11 - 3135 Boxford Crescent
Mississauga, Ontario
This beautifully maintained property is perfectly situated with easy access to major highways and just minutes from Erin Mills Town Centre (4 mins) and Credit Valley Hospital (6 mins). Featuring two generously sized bedrooms, each with its own private ensuite and large walk-in closets. The open-concept main living area combines a spacious living room and dining space, perfect for modern living. The kitchen boasts a ceramic backsplash, stainless steel appliances including a fridge, stove, and built-in dishwasher. Direct garage access provides convenience with ample storage space. Located close to top-rated schools, public transit, and shopping, this townhome is ideal for those seeking comfort and convenience in the heart of Mississauga.This beautifully maintained property is ideally located with quick access to major highways and just minutes from Erin Mills Town Centre (approx. 4 minutes) and Credit Valley Hospital (approx. 6 minutes). The home offers two spacious bedrooms, each featuring its own private ensuite and large walk-in closet. The open-concept main living area seamlessly combines a bright living room and dining space, perfect for modern-day living. The kitchen is well-appointed with a ceramic backsplash and stainless steel appliances, including a fridge, stove, and built-in dishwasher. Direct access from the garage adds everyday convenience along with generous storage space. Situated close to top-rated schools, public transit, and shopping, this townhome is an excellent choice for those seeking comfort, convenience, and a prime Mississauga location. (id:61852)
Executive Real Estate Services Ltd.
Lower - 3276 Victory Crescent
Mississauga, Ontario
Welcome to this stunningly renovated lower-level home. Enjoy the functionality of a split-level layout that maximizes space and privacy. With 2 spacious bedrooms and a sleek 3-piece bathroom adorned with elegant marble detailing, every detail of this home has been crafted to enhance your lifestyle. The separate eat-in kitchen with a separate breakfast area, invites you to savor meals in style, featuring quartz countertops, custom flooring, and a stylish backsplash for a modern touch. The spacious living area provides the perfect setting for relaxation and entertainment, while the dedicated laundry room ensures that chores are handled with ease. Situated in a family-friendly neighborhood, this home is within walking distance to parks and schools, with easy access to the Go Station, major highways, TTC routes, and minutes to the airport. You'll appreciate the convenience of the area while enjoying your shared backyard space. Two private driveway parking spaces are included, making this the perfect blend of comfort, style, and location. (id:61852)
M5v Elite Realty Group
Main - 3276 Victory Crescent
Mississauga, Ontario
Step into a freshly renovated main level split-level home offers 3 spacious bedrooms. Brand New Kitchen Renovated Top to Bottom, with Custom Quartz Countertop, Backsplash and Stainless Steel Appliances. As you enter, you'll be greeted by a living room adorned with a stunning bay window. The expansive living area provides ample space for both entertaining and everyday living. The bathroom suite is a standout feature of this home, boasting a luxurious 4-piece full bathroom with elegant marble detailing, and a double sink. Perfect for those busy mornings. For added convenience, a thoughtfully designed 2-piece powder room is combined with the laundry area, making chores a breeze. Step outside and enjoy easy access to your shared backyard space. Awesome and Convenient Location minutes away from all essentials including highways, schools, shopping, multiple public transportation options (Go, TTC), and the airport. 2 Private Driveway Parking Spaces Included. (id:61852)
M5v Elite Realty Group
Th3 - 4065 Brickstone Mews Mews
Mississauga, Ontario
Executive 2+1 Bed | 3 Bath Townhome with Street Entry & Private Double GarageRare executive townhome in the heart of City Centre, located in Park Residences at Parkside Village with 24-hour concierge and security.Features a bright open-concept main floor with hardwood floors, high ceilings, and floor-to-ceiling west-facing windows. Upgraded kitchen with granite counters, stainless steel appliances, and ample cabinetry. Main level includes a den, powder room, private patio, and street-level front entry.Upstairs offers a spacious primary suite with ensuite, a second bedroom, full bath, and second-floor laundry.Includes an owned locker and key-fob access to premium amenities: indoor pool, rooftop garden & lounge, gyms, yoga studio, party & media rooms, dog run, playground, concierge, and more.Private double garage with parking for 2+ vehicles plus storage.Outstanding walk score-steps to Square One, Celebration Square, transit, dining, shopping, schools, highways, and more (id:61852)
Royal LePage Real Estate Services Ltd.
2102 - 220 Burnhamthorpe Road W
Mississauga, Ontario
Experience this 2+ Den bedroom, 2-bathroom condo, complete with a versatile den and a spacious balcony. Located on the 21st floor, this home offers stunning panoramic views of the Mississauga skyline. Spanning 945 sq ft, it's the perfect urban retreat, with everything the vibrant city has to offer just outside your door. You'll be just minutes away from Square One Shopping Centre, top-tier theaters, a variety of dining options, and quick access to highways 403 and 401, ideal for commuting or weekend getaways. Inside this upscale building, enjoy an array of luxury amenities that turn everyday living into a refined experience. A dedicated concierge, 24/7 security, and guard ensure peace of mind, while the indoor pool and whirlpool invite you to relax and unwind. Stay fit with the fully-equipped gym, or entertain guests in the party and media rooms. Outdoor enthusiasts will love the rooftop golf putting green and BBQ areas. Don't miss out! Don't miss out! (id:61852)
RE/MAX Gold Realty Inc.
525 - 812 Lansdowne Avenue
Toronto, Ontario
Great Location By Davenport Village & Lansdowne Subway Station. South Exposure With Direct View Of The Beautiful Garden Below. Functional Layout. Kitchen W Granite Countertop,L/D Laminate Floor, Close To Groceries,Ttc Bus Stop,Food Basics,Park,Restaurant ,Amenties including Gym, Movie Theatre, Basketball court, Party room etc. Don't Miss It !!! (id:61852)
Cityscape Real Estate Ltd.
206 - 858 Dupont Street
Toronto, Ontario
*Locker Included* *10 Ft High Ceilings* Welcome To The Dupont, A Tridel Built Community In The Desirable Dupont Cultural Corridor. A Brand-new Residence Offering Timeless Design And Luxury Amenities. Just 1Km From Ossington Subway Station. Surrounded By Shops, Dining, And Other Local Amenities That Make Living Here Easy. You'll Have Everything You Need Within Walking Distance Of The Dupont. Your Lifestyle That Has It All Is All Right Here. Experience An Extensive Array Of Over 16,000+Sq.ft. Of Indoor And Outdoor Amenities. Residents Enjoy An Unmatched Lifestyle With Outdoor Swimming Pool, Bbq Areas And Outdoor Fireside Lounges. Indoor Fitness Center, Sauna, SteamRoom, Yoga Studio, Party Room, Games Room, Kids Play Room. (id:61852)
Century 21 Atria Realty Inc.
207 - 858 Dupont Street
Toronto, Ontario
*Locker Included* *Automated Blinds, Closet Shelving, 10 Ft High Ceilings* Welcome To The Dupont, A Tridel Built Community In The Desirable Dupont Cultural Corridor. A Brand-new Residence Offering Timeless Design And Luxury Amenities. Just 1 Km From Ossington Subway Station. Surrounded By Shops, Dining, And Other Local Amenities That Make Living Here Easy. You'll Have Everything You Need Within Walking Distance Of The Dupont. Your Lifestyle That Has It All Is All Right Here. Experience An Extensive Array Of Over 16,000 + Sq.ft. Of Indoor And Outdoor Amenities. Residents Enjoy An Unmatched Lifestyle With Outdoor Swimming Pool, Bbq Areas And Outdoor Fireside Lounges. Indoor Fitness Center, Sauna, Steam Room, Yoga Studio, Party Room, Games Room, Kids Play Room. (id:61852)
Century 21 Atria Realty Inc.
