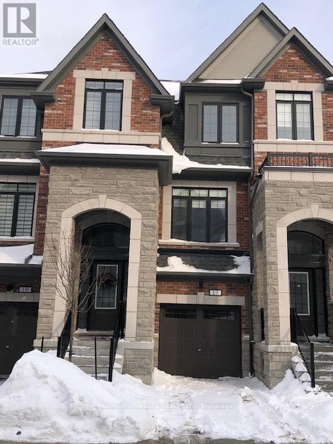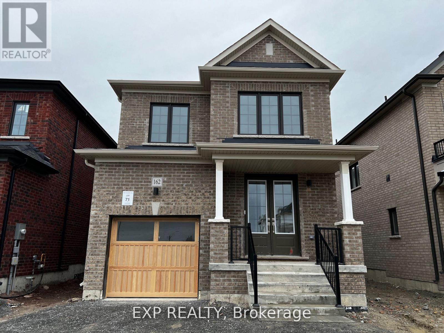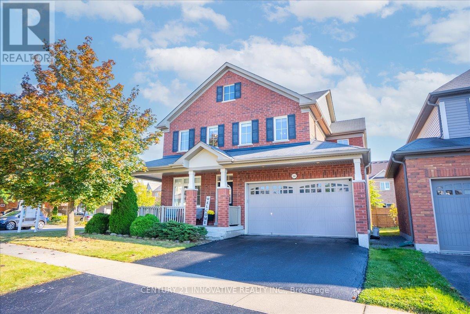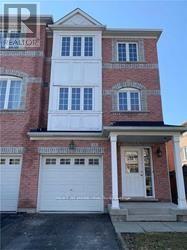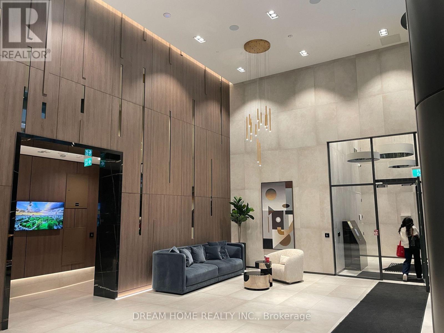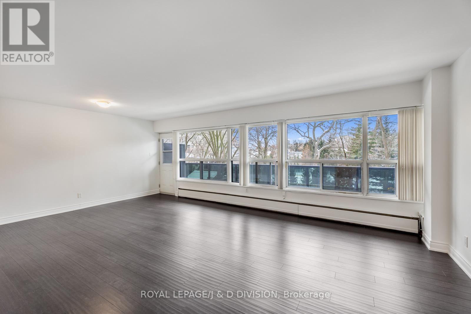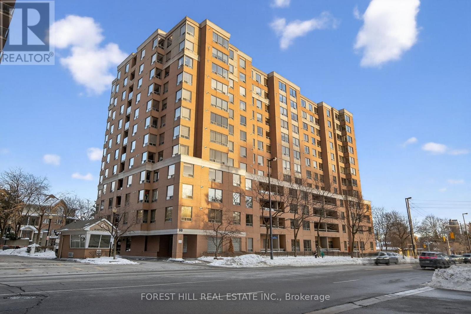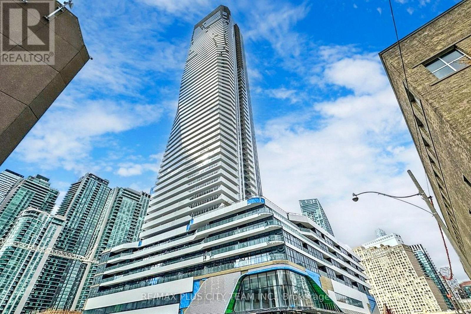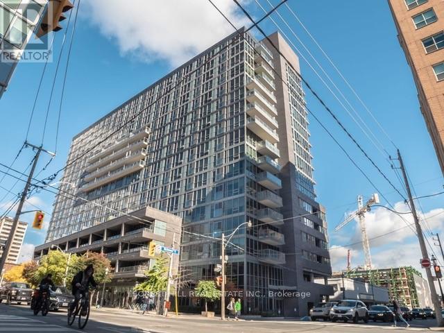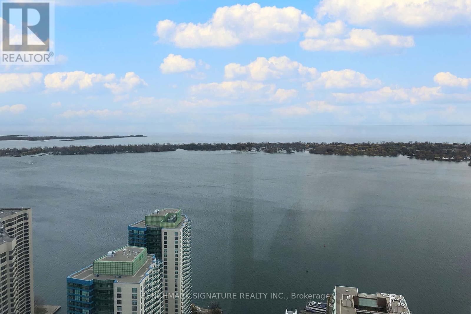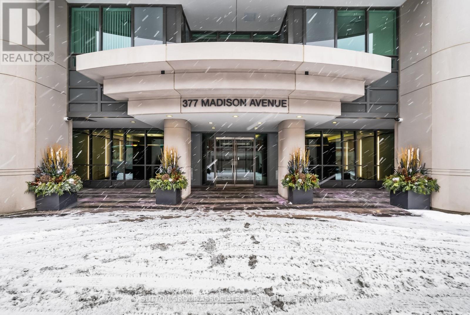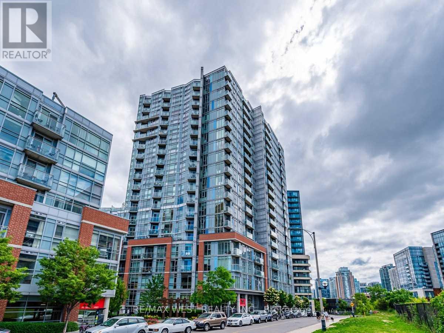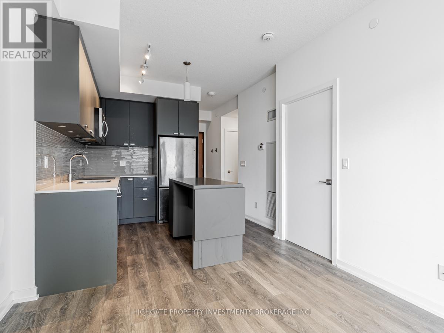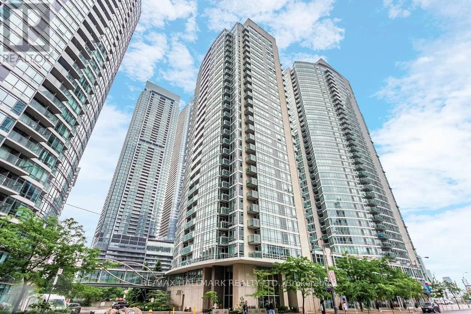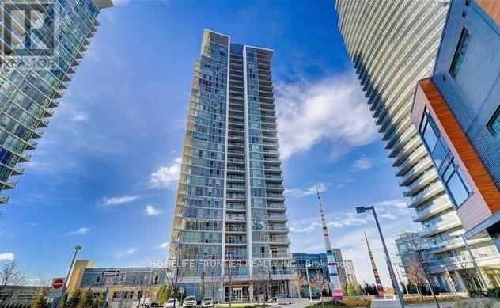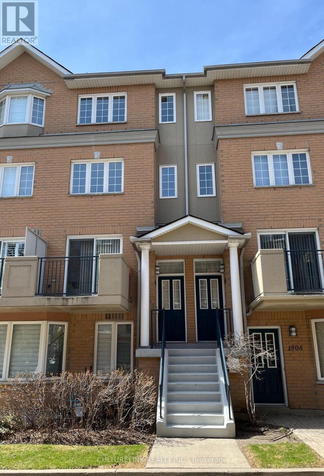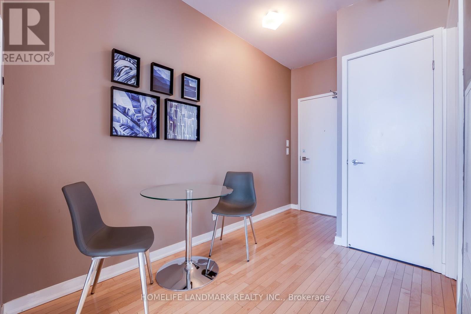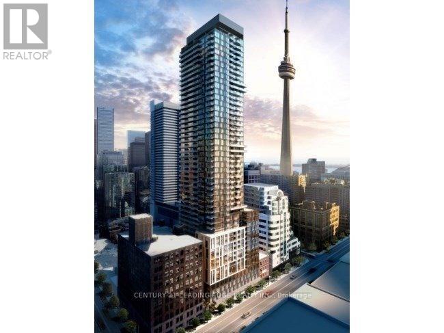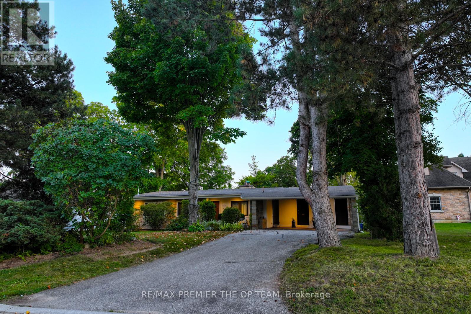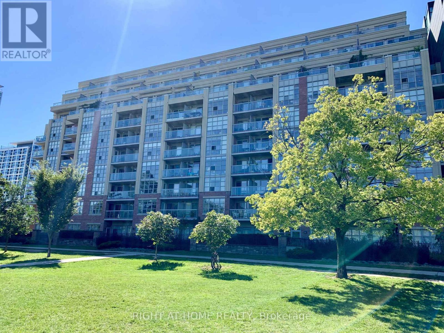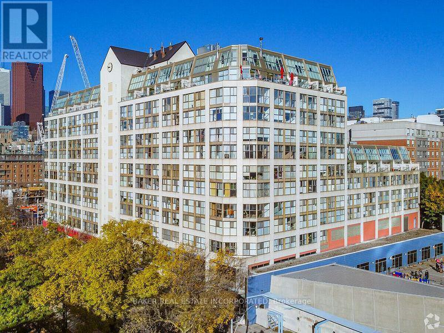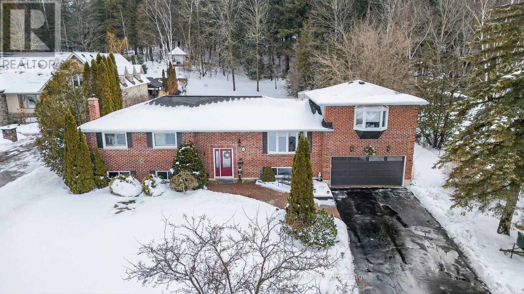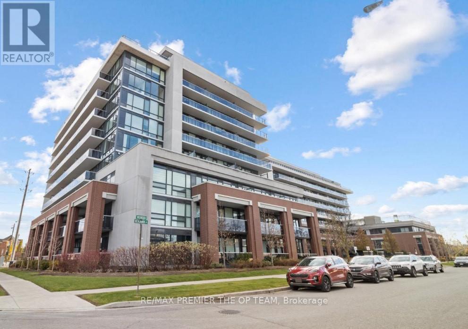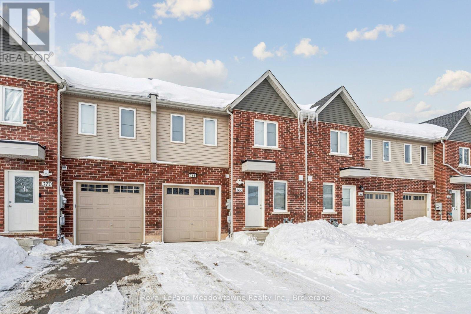17 Calloway Way
Whitby, Ontario
spacious 3 Bedroom Town home for lease in down town Whitby. Approx. 2058 sqft. as per builder. 3 washroom, 2 balconies, direct access from garage. Conveniently located. shopping, park, school, restaurants, HWYs, GO station are closed by. Landlord will pay POTL fees. Tenant to pay all utilities. (id:61852)
Homelife/miracle Realty Ltd
162 Flood Avenue
Clarington, Ontario
3 bedroom, 3 washroom main/second floors, stunning contemporary living, open concept main floor is designed for versatile living with a gas fireplace, creating a welcoming space for relaxation & entertainment, 5 piece primary ensuite w/soaker tub and separate shower. Luxury premium quartz countertops in kitchen & bathrooms, garage door opener w/one remote, Nest learning thermostat. Appliances (stove, dishwasher, fridge, washer and dryer). Separate laundry. 1 garage parking and 1 driveway parking spot. Tenants to pay 60%-70% of all utilities (Hydro, Gas, and Water). (id:61852)
Exp Realty
2463 Winlord Place
Oshawa, Ontario
Luxury living awaits in this Full Size 4-bed, 3-bath all-brick home on a corner lot in the community of Oshawa. The interior of this home is packed with features including hardwood floors throughout, custom carpentry accent walls, and upgraded lighting + plumbing fixtures. The eat-in kitchen features stainless steel appliances, granite counters, and a walk-out to a gazebo-adorned backyard. Sophisticated and cozy but LARGE + luxurious family room with gas fireplace. Enjoy pot lights, smooth ceilings, and a HUGE wrap- around porch. Large primary retreat complete with custom walk in closets and 5 piece ensuite. Ample parking space with a double garage and double driveway. With Costco, schools, and college/university nearby, plus easy access to transit and highways, convenience is key. Basement is unfinished and has a gym for the tenants usage. One side of the basement is walled off with the owners stuff. (id:61852)
Century 21 Innovative Realty Inc.
Upper - 11 Etienne Street
Toronto, Ontario
Bright 3BR End-Unit Townhouse - Steps to Warden Station! Beautiful, spacious 3-storey end-unit townhouse (like a semi) in a prime Scarborough location. Upper-level 3-bedroom, 2.5-bathroom townhouse for lease. Open-concept living and dining area. Full kitchen with breakfast bar. Private outdoor space and in-suite laundry. Two parking spaces included. Convenient location near Warden & St. Clair, close to TTC, schools, parks, shopping, and major highways. Perfect for professionals, families, healthcare & IT workers. 70% utilities paid by tenant. Move-in February. (id:61852)
Right At Home Realty
3608 - 55 Mercer Street
Toronto, Ontario
1 Years Old In one Bedroom Suite w/ Juliette Balcony! Located In The Heart Of King West Enjoy Everything The Entertainment District Has To Offer! 9Ft Ceilings Laminate Throughout Floor To Ceiling Windows Enjoy Proximity to Iconic Landmarks the CN Tower, Rogers Centre, and the Vibrant Entertainment District Along King St W, the Beautiful Clarence Square Park. With Convenient Access to Public Transportation and Major Thoroughfares, the St. Andrew Station and the Gardiner Expressway. Experience the Excitement of Downtown Toronto, Building Amenities Include 24 Hr Concierge/Security, Guest Suites, Gym, Rooftop Deck/Garden, etc. All Photos Were Taken Before Current Tenant Moved In. Extras: New Refrigerator, Oven/Cooktop, Dishwasher, Stacked Washer/Dryer, Microwave. (id:61852)
Dream Home Realty Inc.
34 - 494 Avenue Road
Toronto, Ontario
Bright and spacious, this Bachelor unit located in the coveted Avenue / St. Clair area is designed for convenience and comfort. The open living area is lined with large windows, filling the space with natural light and offers walk-out access to a generous balcony - perfect for relaxing outdoors. The bright white kitchen comes equipped with plenty of storage and updated appliances. Building amenities include an on-site concierge, bike storage, a convenience store, and a large coin laundry room with plenty of machines. Walk to The Market, Starbucks, LCBO and the St. Clair Center Mall, as well as USS and BSS private schools. Sir Winston Churchill Park, Glen Gould Park and Amsterdam Square are all within walking distance. St Clair Streetcar and St. Clair Subway Station and Avenue Rd all provide quick access to anywhere in Toronto and beyond! (id:61852)
Royal LePage/j & D Division
506 - 88 Grandview Way
Toronto, Ontario
A large spacious, freshly painted, two bedroom two washroom unit and one parking space, centrally located in a desirable neighbourhood, within proximity of shopping(across from Metro), schools, transit, restaurants, & entertainment. (id:61852)
Forest Hill Real Estate Inc.
4205 - 28 Freeland Street
Toronto, Ontario
Welcome to Prestige Condos at Pinnacle One Yonge, offering refined downtown living in one of Toronto's most connected waterfront locations. This thoughtfully designed one-bedroom suite features a functional layout with large windows, 9-foot smooth ceilings, and wide-plank laminate flooring throughout, creating a bright and airy living environment. The contemporary kitchen is finished with quartz countertops, built-in integrated appliances, and sleek cabinetry, flowing seamlessly into the open living and dining area-ideal for both everyday living and entertaining. The well-proportioned bedroom provides comfortable separation, while the private balcony extends your living space outdoors with city views. Residents enjoy access to an impressive collection of amenities, including 24-hour concierge service, fitness centre, party and meeting rooms, business centre, outdoor pool, and more. Perfectly positioned just steps to Union Station, the Waterfront, Financial District, and Entertainment District, with easy access to transit, dining, shopping, and everyday essentials-this home delivers exceptional convenience and urban lifestyle appeal in the heart of downtown Toronto. (id:61852)
RE/MAX Plus City Team Inc.
619 - 320 Richmond Street E
Toronto, Ontario
Welcome to modern downtown living. This beautifully furnished one-bedroom condo offers a bright, open-concept layout with floor-to-ceiling windows, stylish finishes, and thoughtful design throughout. Perfect for professionals or executives seeking comfort and convenience. The contemporary kitchen features integrated appliances, ample storage, and sleek cabinetry, seamlessly flowing into the living and dining space-ideal for relaxing or entertaining. The spacious bedroom offers a comfortable retreat with a generous walk-in closet. Enjoy a spa-inspired bathroom and in-suite laundry for added convenience. One parking space included. Residents enjoy access to excellent building amenities, including 24-hour concierge, fitness centre, party room, and additional lifestyle conveniences. Prime downtown location steps to TTC, restaurants, shopping, entertainment, and major employment hubs. Move-in ready. (id:61852)
Forest Hill Real Estate Inc.
5807 - 10 York Street
Toronto, Ontario
Elevated Executive Living with Spectacular Lake Views. Experience luxury living on the 58th floor of the iconic 67-storey Ten York Condominiums by Tridel, in Toronto's prestigious Harbourfront and Financial District. This sun-filled 1-bedroom plus den residence with 2 bathrooms offers spacious, open-concept living that amplifies natural light, providing a warm and inviting atmosphere throughout nearly 700 sq. ft. of modern living space. The Rental also includes a Locker on the Mezzanine Floor. Enjoy unobstructed lake views from the bedroom and living room.Steps from the PATH, TTC, Union Station, and the waterfront, this unit offers unparalleled convenience for urban professionals.Amenities: Residents enjoy exclusive access to The Shore Club on the 7th and 8th floors, featuring: Luxury fitness and weight areas , Outdoor pool, Party and entertainment rooms, Billiards and theatre rooms, Spa facilities Dedicated spin and yoga studios (id:61852)
Benchmark Signature Realty Inc.
502 - 377 Madison Avenue
Toronto, Ontario
Welcome to South Hill on Madison. Sought-after boutique building, perfectly located in desirable Casa Loma. Thoughtfully designed one plus den unit with bright south exposure. Entertainer's kitchen features luxury built-in, paneled appliances and stone countertops. Host in style with a spacious den/dining area that easily accommodates a full dining setup. High-end, modern finishes and fixtures throughout and ensuite laundry nook. Generous living room with walkout to balcony. Quiet courtyard exposure. Unit comes with a fully enclosed locker room and covered parking spot. Enjoy the convenience of condo living: 24 hour concierge, gym, yoga room and more. Coveted Casa Loma location. Steps to subway, popular Dupont Strip cafés, shops and restaurants. The best of city living! (id:61852)
Sutton Group-Associates Realty Inc.
1915 - 150 Sudbury Street
Toronto, Ontario
Stylish 2-bedroom Loft Located In The Cozy Westside Gallery Lofts Building, Set In The Heart Of Queen West, One of Toronto's Most Creative And Internationally Recognized Neighbourhoods, Known For It's Vibrant Mix Of Culture, Dining, Galleries, and Character-Filled Streets. This Modern Suite Offers Stunning South-Facing Lake Views, A Private Balcony, Soaring 9-Foot Ceilings, And Floor-To-Ceiling Windows That Flood The Space With Natural Light. A Functional Open-Concept Layout With A Modern, Fully Equipped Kitchen Complete With Stainless Steel Appliances. Comes With One Underground Parking And Full Amenities Including A Gym, Sauna, Pool, And Guest Suites. Perfectly Positioned With Easy Access To Liberty Village, King West, And Ossington, Placing Some Of Toronto's Best Dining, Nightlife, And Employment Centres Just Minutes Away. Steps to 24-hour TTC, With Trinity Bellwoods Park, The Waterfront, And Exhibition GO Station All Close By-Plus Proximity To Venues Hosting Planned FIFA World Cup Matches, Making This An Exceptional Location For Future Events. (id:61852)
RE/MAX West Realty Inc.
408 - 56 Forest Manor Road
Toronto, Ontario
Bright And Spacious Emerald City, Luxury 1 Bedroom + Den, With Big Balcony W/ Nice View. Beautiful Modern Kitchen With Recent Upgrades And Stainless Steel Appliances. Laminate Flooring All Throughout. Functional Layout With One Full Washroom. Parking, Heat, Water Included With Premium Building Amenities: Gym, Party Room W/ Access To Outdoor Patio, Steam Rm, Outdoor Zen Terrace. Hot Warm And Cold Plunge Pools . Steps To Fairview Mall, Ttc, & Hwy. (id:61852)
Highgate Property Investments Brokerage Inc.
1810 - 381 Front Street W
Toronto, Ontario
Sun-filled south-west exposure and open corner views set the tone for this beautifully updated suite at 381 Front St W. Thoughtfully renovated by the current owner, the home showcases a sleek modern kitchen complete with premium Miele and Bosch appliances, along with two full bathrooms enhanced by custom spa-inspired lighting for a relaxed, upscale feel. Parking and a locker are both owned, adding everyday convenience. Residents enjoy an exceptional range of amenities including a landscaped outdoor terrace, large indoor pool, basketball court, multiple party and media rooms, underground car wash, and EV charging stations. Ideally located in the heart of downtown Toronto with outstanding Walk, Transit, and Bike Scores, and surrounded by parks - including a nearby fenced dog park - this bright and stylish residence offers the perfect balance of comfort, design, and vibrant city living. (id:61852)
RE/MAX Hallmark Realty Ltd.
2907 - 66 Forest Manor Road
Toronto, Ontario
bright and spacious TOP Floor 1BR + Den suite features 2 full bath and offers the perfect blend of comfort and convenience in a prime location.767 sq. ft. of interior space plus an 81 sq. ft. balcony with 9-foot ceilings and stunning, unobstructed views. Custom double blackout blinds are already installed in the living room, bedroom, and den for max. privacy and daylight control. Steps to Grocery stores, Fairview Mall, the Public Library, and Community Center for ultimate daily convenience. Walking distance to schools, community center and local parks, Includes a private parking spot located conveniently close to the elevator. Unbeatable transit access with a short walk to the TTC Subway and instant access to Hwy 401& 404, and the DVP. Full access to building amenities including a 24-hr concierge, indoor pool, hot tub, fitness room, yoga studio, library, theater, and a landscaped BBQ area. (id:61852)
Homelife Frontier Realty Inc.
1502 - 28 Sommerset Way E
Toronto, Ontario
New renovations and upgrades recently done. New hardwood floors on stairs and all three floors. New plumbing fixtures added along with a fresh coat of paint on all walls. The kitchen is newly renovated, and there are new appliances as well. This is a luxury townhouse built by Tridel that provides 1,492 square feet of living space. Some notable features include a skylight on the 3rd floor and a balcony that can be used for BBQ or relaxation. Perfect for families with children and retirees. The townhouse is in the high demand Finch/Yonge area in the heart of North York City Centre. It is also in the famous Earl Haig school district and is also close to McKee PS and the Claude Watson School for the Arts. There are many parks nearby, and is steps to numerous amenities such as supermarkets, restaurants, pharmacies, recreational facilities, cafes, interesting retail stores, along with proximity to the North York Central Library and North York Civic Centre. The townhouse is super convenient being located only a 5 minutes walk to Finch subway station, GO bus terminal. VIVA bus terminal, and only a few minutes drive to HWY401. There is also direct elevator access to an underground parking lot with a car wash and 24 hours security. (id:61852)
Culturelink Realty Inc.
1807 - 14 York Street
Toronto, Ontario
This gorgeous one bedroom plus study unit is Located in best location of downtown Toronto. The unit has an unobstructed View Of CN Tower & Rogers Centre. Facing to west and the Floor To Ceiling Windows make the unit super bright. Hardwood floor throughout. Walk Out To A Large Balcony. A Modern Kitchen With Quartz Counters & Built In Appliances. Well Maintained. Steps To Scotia Bank Arena, Union station, Rogers Centre, CN Tower, Waterfront, Financial District, Theatre/Entertainment, Shopping, Restaurants & a lot More. (id:61852)
Homelife Landmark Realty Inc.
1011 - 87 Peter Street
Toronto, Ontario
Located at 87 Peter Street by Menkes, this spacious 1-bedroom plus den suite offers approximately 568 sq. ft. of thoughtfully designed living space. Featuring a highly functional layout, the den is versatile and can be used as a second bedroom. The open-concept living, dining, and kitchen area enjoys a desirable north-facing exposure. Situated in the heart of Toronto's Entertainment District, just minutes to the Financial District and steps to major downtown attractions including the CN Tower, Rogers Centre, Chinatown, and some of the city's best restaurants and shopping. Exceptional building amenities include a party room, guest suites, theatre lounge, bar, billiards lounge, fitness centre with water spa, massage rooms, outdoor terrace, and more. (id:61852)
Century 21 Leading Edge Realty Inc.
175 Davidson Drive
Vaughan, Ontario
Experience Your Slice Of Muskoka, Right Here In Vaughan! This Rare And Exceptional (75 X 220 Ft Lot) Property Boasts A Large, South-Facing Ravine Lot On A Quiet Cul-De-Sac, Offering Unparalleled Privacy And Natural Beauty. Surrounded By Mature Trees And Nature, This Is The Ideal Setting To Build Your Custom Dream Home. While The Current Ranch-Style Bungalow Features Floor-To-Ceiling Windows, Cathedral Ceilings, And A Three-Way Stone Fireplace, The True Value Lies In The Expansive Lot And Its Endless Potential. Nestled In A Prime Area With Newly Developed Custom-Built Homes, This Is Your Opportunity To Create A One-Of-A-Kind Estate. Enjoy The Serene, Garden-Like Setting While Being Just Minutes From All The Amenities Of The City. Don't Miss Out On This Chance To Craft Your Dream Home In This Prestigious And Tranquil Location - Your Personal Retreat Awaits! Perfect For Investors, Builders, And Those Seeking To Design Their own Custom Masterpiece. (id:61852)
RE/MAX Premier The Op Team
Lph13 - 15 Stafford Street
Toronto, Ontario
They don't build them like this anymore! Probably the best 1 bedroom layout in the city. Enjoy this west-facing corner unit lower penthouse with 2 spacious balconies and sun-soaked afternoons. 600+ sq ft with low maintenance fees ($459.54) and both parking and locker included. Perfect for first-time homebuyers and investors. With the King Streetcar at your doorstep, this location can't be beat. Enjoy King West nightlife (without the noise), or get to Liberty Village, Ossignton, Bellwoods, Bud Stage, and the lakefront in minutes. With Stanley Park in your backyard, you can let your dog run at the fully fenced off-leash dog park, play tennis at the courts, baseball at the diamond, or simply relax in the sun. This location is second to none, the unit's layout actually makes sense, and the maintenance fees are low - what more could one ask for? (id:61852)
Right At Home Realty
932 - 222 The Esplanade
Toronto, Ontario
Come live in this beautiful 1+1 Bedroom Condo with ALL UTILITIES INCLUDED at Yorktown on the Park! This spacious suite offers an open-concept living and dining area, perfect for relaxing, working from home, or entertaining guests. The unit also features a large walk-in closet that connects directly to the ensuite bath. Enjoy the comfort and security of a 24-hour concierge, along with all the conveniences of downtown living. Step outside your door and you are just moments from St. Lawrence Market, the Distillery District, and TTC/subway access. Surrounded by parks, shops, restaurants, and community centres, this is the ideal home for young professionals or families seeking vibrant city living in a welcoming neighbourhood. (id:61852)
Baker Real Estate Incorporated
14 Anchor Court
East Gwillimbury, Ontario
ATTENTION, LOT LOVERS! An almost 1-acre lot! Beautifully renovated 4-bedroom raised bungalow perfectly situated on a quiet, sought after East Gwillimbury cul-de-sac. Enjoy the best of both worlds with convenience to all amenities while still experiencing the peace and privacy of country living on this stunning 0.85 acre lot. Step inside to a newly renovated kitchen featuring quartz countertops, soft-close cabinetry, and a walkout to a 28' x 16' composite deck with gas bbq hookup, perfect for outdoor entertaining, gardening, and more than enough yard for a pool. The main level offers gleaming hardwood floors and three generously sized bedrooms, including a secondary primary suite with a 2-piece ensuite bath updated in 2022, along with a renovated 4-piece main bath also completed in 2022. A private upper-level primary retreat provides a spacious layout and an updated 4-piece ensuite bath. The lower level features a large recreation/entertainment area, as well as a separate games or billiards room that could easily be converted into a 5th bedroom if desired. Full-sized above-grade windows fill the lower level with natural light, and there is ample storage space in the laundry and workshop areas. Updates include vinyl windows, new front and back doors, a Dodds garage door and opener installed in 2023, and GAF 50-year fiberglass shingles with asphalt stone coating and transferrable warranty from 2016. The backyard is a true oasis, over 240 feet deep and backing onto your own private forest. Located just steps from Anchor Park and only minutes to the GO station and Highways 404 and 400, this property offers convenience, privacy and natural beauty all in one. Truly a once-in-a-lifetime opportunity to own your home and cottage all in one. Welcome home! (id:61852)
RE/MAX Hallmark York Group Realty Ltd.
508 - 4800 Highway 7 W
Vaughan, Ontario
Welcome to Unit 508 in the prestigious Avenue On 7 condo building-an impressive 2-bedroom, 2-bath suite featuring soaring 9-foot ceilings and beautifully upgraded finishes throughout. The open-concept kitchen offers quartz countertops, a stylish backsplash, a center island with seating, and stainless steel appliances, making it perfect for both cooking and entertaining. The second bedroom provides versatility as either a spacious home office or a comfortable guest room, complete with its own closet. An inviting foyer welcomes you with a generously sized 2-piece guest bathroom and convenient en-suite laundry. Floor-to-ceiling windows fill the unit with natural light all day, while the extra-large south-facing balcony, enhanced with upgraded composite deck flooring, offers ample space for relaxing or hosting guests. Ideally situated near public transit, shopping, and major highways, this sought-after building also features resort-style amenities including an outdoor pool, luxury gym, party and media rooms, visitor parking, and concierge service. (id:61852)
RE/MAX Premier The Op Team
366 Alberta Street
Welland, Ontario
This freehold townhouse offers 3 bedrooms and 2 full bathrooms across 2 well-appointed storeys in a desirable bungalow-style configuration. Modern conveniences include remote-controlled LED lighting throughout, creating customizable ambiance for every occasion. Direct interior access from the garage to the home streamlines daily routines, while smart home security features-including a WiFi-enabled front door camera and WiFi-connected garage door opener with integrated camera-provide peace of mind and seamless remote monitoring capabilities. This thoughtfully designed home combines practical functionality with contemporary upgrades, ideal for today's discerning homeowner. (id:61852)
Royal LePage Meadowtowne Realty Inc.
