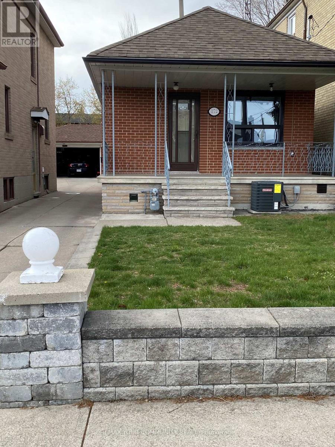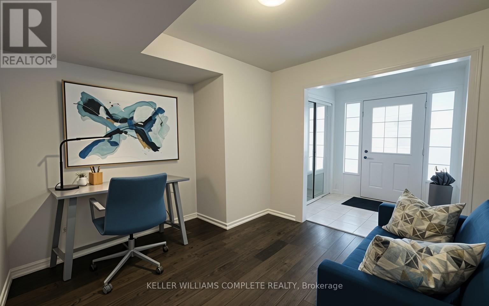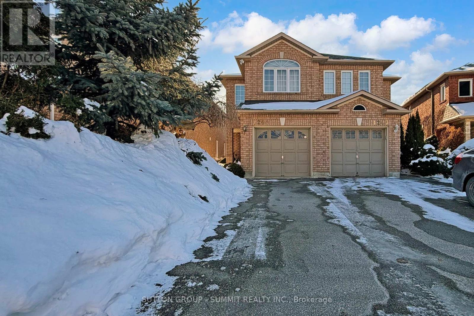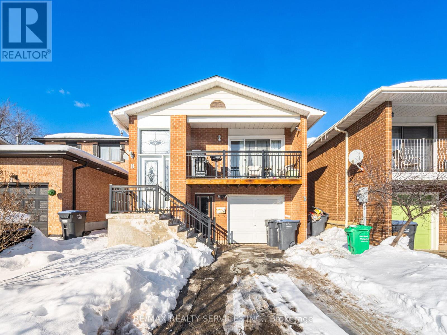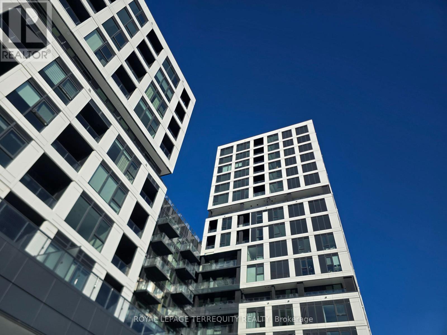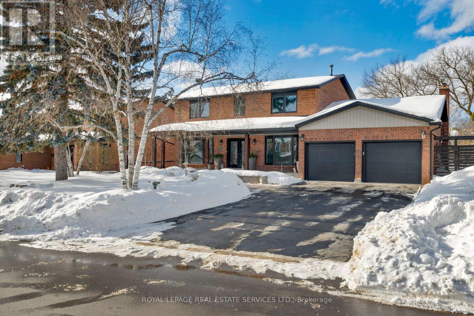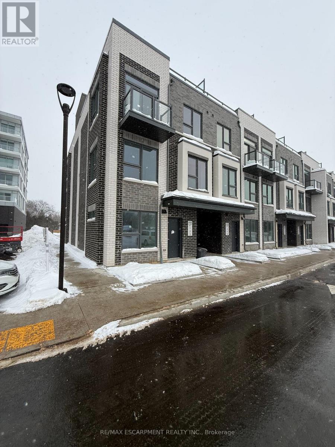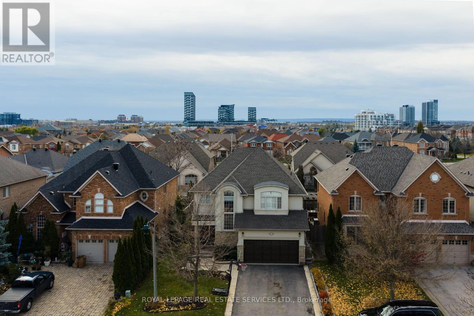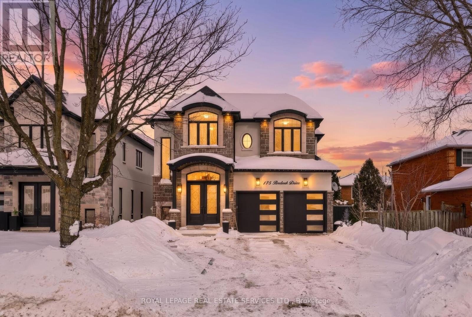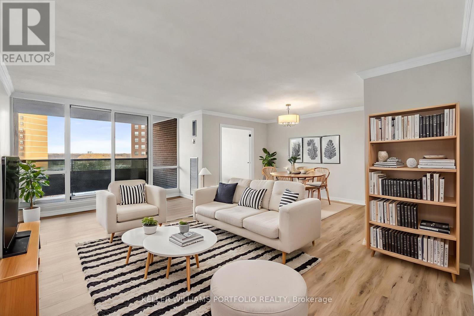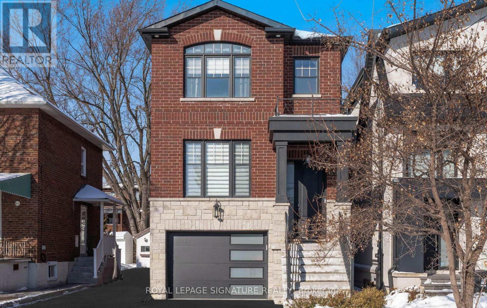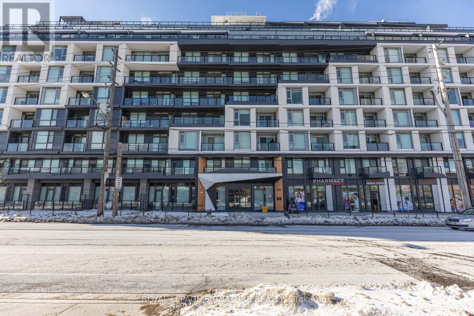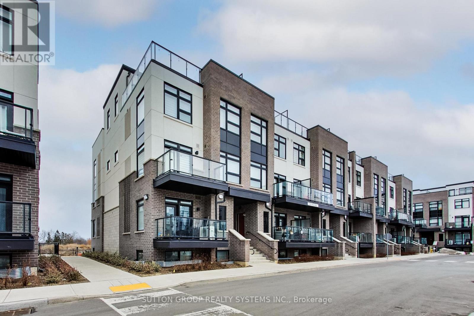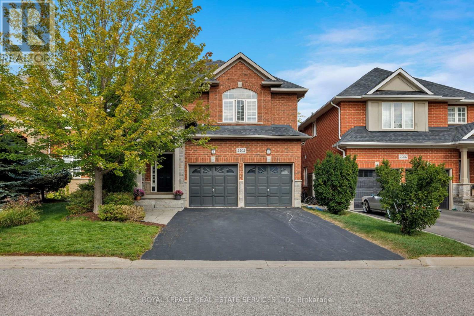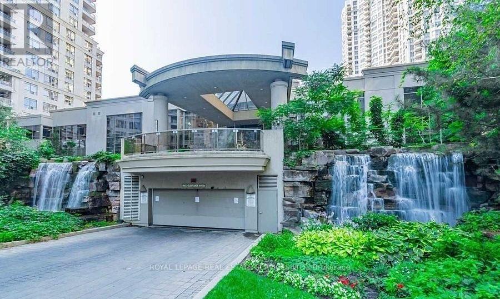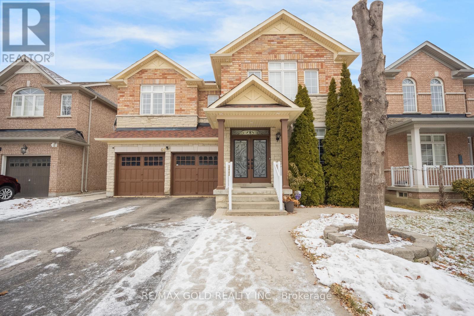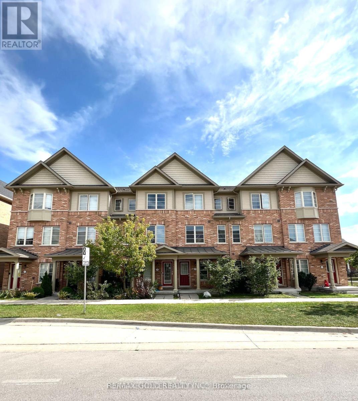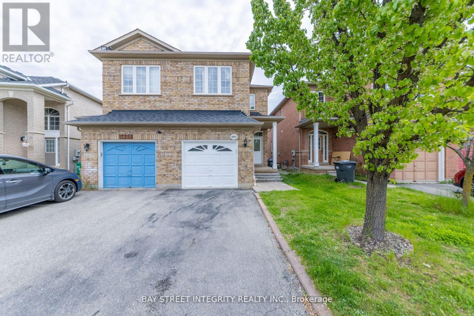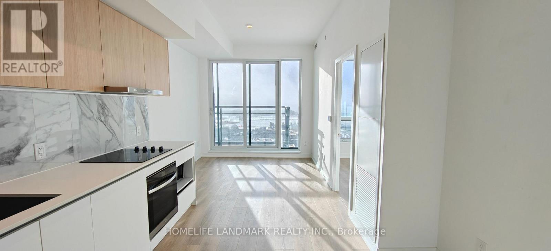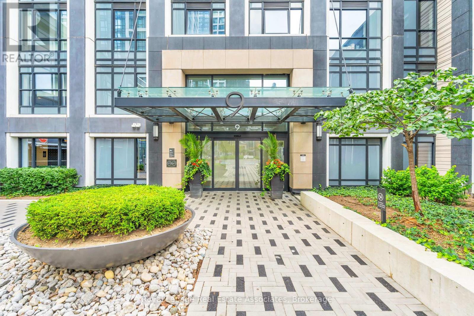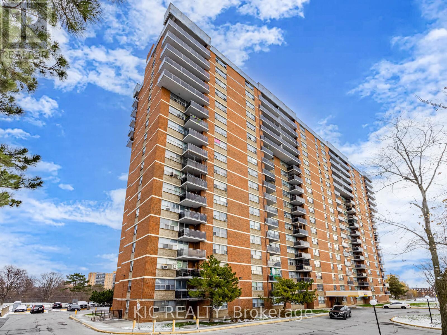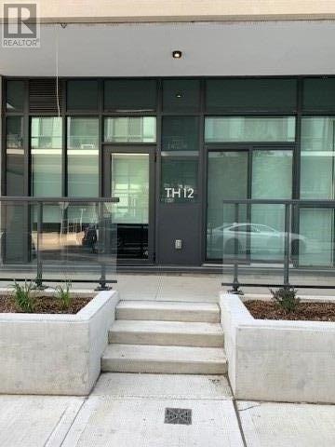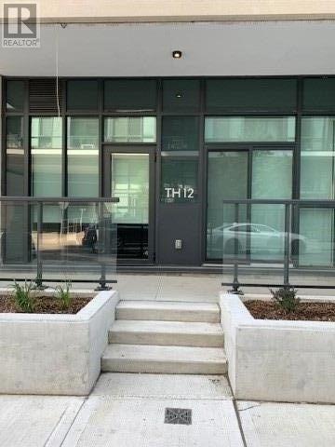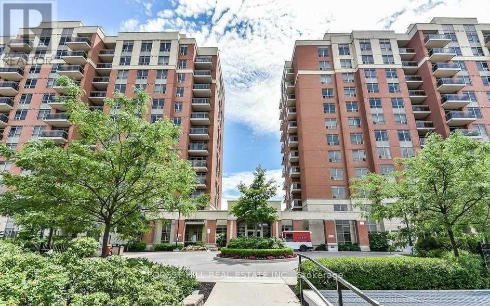Basement - 172 Times Road
Toronto, Ontario
Completely renovated open concept lover level. Large bright living and dining room, kitchen with corian countertops and centre island, bathroom with glass door enclosure, newer furnace, central air conditioner, tankless water system and windows. Separate side and back entrance to lower level. Walking distance to shopping, ttc and Lrt. (id:61852)
RE/MAX Your Community Realty
518 Buckeye Court
Milton, Ontario
Bright and freshly painted, this newer townhome has plenty of space for your family! Enter through the welcoming foyer or directly from your attached garage into a thoughtfully designed main level featuring convenient built-in cubbies, hooks, and storage area to keep family life organized. The flexible ground-floor space adapts to your lifestyle, perfect as a home office, fitness room, or cozy family retreat. The second level showcases a spacious, open-concept kitchen/dining/living area that flows seamlessly onto an oversized balcony, ideal for entertaining or relaxing. A pantry, in-suite laundry, and a powder room add everyday convenience to this level. On the 3rd level, the primary bedroom is quite large and boasts a cute window seat as well as an ensuite with walk-in shower. Two additional bedrooms and a beautifully appointed main bath with soaker tub complete the third level. Driveway could fit 1 large vehicle or 2 smaller ones. Single garage for a total of 3 potential parking spaces. Conveniently located. Photos have been virtually staged. (id:61852)
Keller Williams Complete Realty
1249 Foxglove Place
Mississauga, Ontario
Beautifully maintained semi-detached home, proudly owned by original owner! This exceptional property offers 3 spacious bedrooms and 3 bathrooms, featuring rich hardwood flooring throughout and large principal rooms filled with natural light.The home boasts a renovated, bright kitchen, a large updated front entrance, and a newer powder room. The finished basement includes a second kitchen and a spacious recreation room, offering excellent versatility for extended family or additional living space.Additional highlights include a garage and a long private driveway accommodating two vehicles.The beautifully landscaped and fenced backyard features a wooden deck. Ideally located close to shopping at Heartland, schools, public transit, and parks. This home has been meticulously maintained and is truly move-in ready. (id:61852)
Sutton Group - Summit Realty Inc.
8 Deerpark Crescent
Brampton, Ontario
Beautiful all upgraded 5 level backsplit with 3 bedroom legal apartment, upgraded windows, doors, balcony, flooring and railing, roof, garage door , both kitchens, 2 washrooms full 4 pc (both updated). Downstairs kitchen has new ceramics tiles on floor and paint (2026) new stove (2024) in downstairs kitchen, 3 bedroom legal basement apartment and is freshly painted. 3 Bedrooms , 1 washroom , family room with fireplace and walkout to backyard, eat in kitchen, upgraded windows and all exterior doors, except the screen door leading to common laundry and entrance to basement apartment. (id:61852)
RE/MAX Realty Services Inc.
906 - 1007 The Queensway
Toronto, Ontario
Step Into Elevated Living at Verge Condos. Welcome to refined urban luxury. This brand-new, never-lived-in 2-bedroom residence delivers a flawless blend of contemporary design and effortless comfort. Soaring 9-foot ceilings, a bright open-concept layout, and a generous private balcony create a space that feels expansive, sun-filled, and undeniably inviting. Complete with parking and a locker, every detail is designed for seamless city living. The Italian-inspired designer kitchen is a true statement piece-featuring sleek custom cabinetry, premium quartz countertops, and striking modern finishes. It's as functional as itis beautiful, perfectly suited for both elegant entertaining and everyday living. Verge Condos redefines modern urban lifestyle. With cutting-edge amenities, architecturally thoughtful design, and a vibrant community atmosphere, every element is curated to elevate your daily experience. Ideally located just 5 minutes from Sherway Gardens and 15 minutes to downtown Toronto, you're perfectly positioned for both convenience and connectivity. This visionary master-planned community offers more than just a home-it delivers a lifestyle. Enjoy over 32,000 sq. ft. of curated retail, a brand-new public park, and enhanced accessibility through a dedicated service road, creating a dynamic and walkable neighbourhood experience. Verge Condos isn't just where you live-it's how you live. A new benchmark in style. A new standard in comfort. A new definition of modern luxury. (id:61852)
Royal LePage Terrequity Realty
221 Richmond Rd Road
Oakville, Ontario
This immaculate, renovated 4-bedroom Oakville home for sale is in the highly desirable College Park community, within the sought-after Enclaves neighbourhood. Just steps to Sixteen Mile Creek Trails overlooking the renowned Glen Abbey Golf Course, and minutes to Sheridan College, Uptown Core, top-rated schools, shopping, and majorhighways. The oversized lot offers over 159' deep rare privacy and features mature trees, manicured perennial gardens, an expansive front veranda, a double garage, and a private, pool-sized backyard with cedar deck, patio, and screened Muskoka room. Inside, the home showcases beautiful hardwood floors, crown mouldings, and an impressive oak floating staircase with deluxe metal pickets. Main floor highlights include a generous living room and separate dining room, an oversized family room (fireplace as is) with a walkout to the Muskoka room, a den, exquisite powder room, and a dream laundry room with garage access. The luxury kitchen features custom cherry cabinetry, granite countertops, a waterfall island, top-of-the-line built-in Thermador and Wolf stainless steel appliances and a walkout to the outdoor living space. Four spacious bedrooms and two luxury bathrooms upstairs create privacy for the whole family, including the primary suite withan updated 4-piece ensuite bath with a huge glass shower. The professionally finished basement offers expansive, versatile open-concept living space with a full bathroom-ideal for recreation, work, fitness, or media use. Major improvements include roof shingles, front windows, front entrance doors and front hardscaping (2014/15),side walkway (2019/20), front deck and pergola (2021), rear deck, new furnace and air (2025) and family room patio door (2025). The extensive upgrades and renovations inside and out reflect pride of ownership and timeless design, making this move-in-ready Oakville home an exceptional offering. (id:61852)
Royal LePage Real Estate Services Ltd.
Th01 - 498 Plains Road E
Burlington, Ontario
Welcome to 498 Plains Road East, TH01 unit #5. This newly built corner condo townhouse is located in the desirable Plains neighbourhood. This unit features 2 bedrooms and 2 bathrooms, including ensuite laundry. The spacious, convenient layout is filled with natural light. The beautiful kitchen boasts light wood cabinetry, brand-new appliances, and stylish quartz countertops. Sliding doors lead to the backyard for easy outdoor access in warmer months. The primary bedroom offers a 3-piece ensuite and a large walk-in closet and the 2nd bedroom offers a spacious retreat. This unit includes 1 underground parking spot and 1 locker right beside it. Ready for immediate move-in! Close to shopping malls and highway access. Building amenities include visitor parking, a gym, and a party room. (id:61852)
RE/MAX Escarpment Realty Inc.
2472 Chaplin Road
Oakville, Ontario
Welcome to Oakville's prestigious Joshua Creek community-where convenience, luxury, & top-rated schools meet. This custom Dawn Victoria built home meticulously maintained & tastefully updated 4-bedroom, 3.5-bathroom family home is located within the Iroquois Ridge High School catchment & just a short walk to the Iroquois Ridge Community Centre. Everyday essentials, shopping, & dining are minutes away at the Uptown Core, while commuters will love easy highway access. The home's elegant stone & stucco facade is complemented by manicured gardens, soffit lighting, & a patterned concrete walkway leading to the covered front entrance. Inside, discover a customized layout with 9-foot main-floor & basement ceilings, a refinished staircase, refinished hardwood & engineered hardwood flooring (2025), pot lights, & California shutters. The spacious dining room is perfect for hosting, while the inviting family room features wall-to-wall custom cabinetry surrounding a cozy gas fireplace. The renovated kitchen (2021) is a chef's dream, with quartz countertops, white cabinetry with crown mouldings, an island with a breakfast bar, a walk-in pantry, & stainless steel appliances. The breakfast area opens to a large deck with a full-width electric awning, an expansive patio ideal for entertaining, & a gas hookup for barbecuing. Upstairs, you'll find 4 generous bedrooms, a convenient laundry room, & 2 full baths, including a luxurious 5-piece primary ensuite with a corner soaker tub & separate shower. Professionally finished basement offers exceptional recreation room, custom bar with granite counters, gym, office/bedroom & a 3-piece bathroom. Additional highlights include a re-shingled roof (2025), a double garage with epoxy flooring & inside entry, & an irrigation system. This stunning property blends timeless craftsmanship, modern upgrades, & an unbeatable Oakville location-perfect for families seeking comfort, sophistication, & convenience in Joshua Creek real estate. (id:61852)
Royal LePage Real Estate Services Ltd.
175 Burloak Drive W
Oakville, Ontario
Welcome to this upscale Southwest Oakville home offering an exceptional lakeside lifestyle, steps from nature & a short drive to conveniences & highways. This sought-after neighbourhood, just 2 blocks from Lake Ontario, close to waterside parks & beaches, is perfect for outdoor enthusiasts. Extensive professionally landscaped grounds, including the private, resort-style backyard, featuring a 14' x 28' heated pool with a sheer descent waterfall, LED colour-changing lighting, copper filtration, a spacious concrete patio, & composite wood seating platforms, elevate summer get-togethers. Cameras monitor the building exterior, & Smart technology allows you to control the pool functions & thermostat via an app on your phone. Inside, enjoy approximately 3,200 sq. ft. of luxury living space with 4+1 bedrooms & 5.5 bathrooms, plus the professionally finished basement, & approximately $400,000 in recent upgrades. Premium finishes include 9 & 10-foot ceilings, upgraded hardwood floors, deluxe laminate in the lower level, oversized designer tile in all bathrooms, pot lights, chic light fixtures, wainscotting, a dramatic 2-storey mirrored foyer feature wall, & the floating oak staircase with glass railings is beyond impressive. The main level offers a formal living & dining area, a family room with a coffered ceiling & gas fireplace, a private office, powder room, & laundry with garage access. The chef's eat-in kitchen features quartz countertops, deluxe white cabinetry, a butler's pantry, a centre island, premium appliances, & walkout to the dream backyard. Upstairs, you'll find 4 spacious bedrooms, each with walk-in closets & dedicated ensuite bathrooms, including the primary suite with a tray ceiling, an electric fireplace & spa-like five-piece ensuite. The finished lower level includes a large rec room with an electric fireplace & wet bar, a fifth bedroom, & a stylish 3-piece bath-ideal for entertaining, extended family, or guests. (id:61852)
Royal LePage Real Estate Services Ltd.
602 - 625 The West Mall
Toronto, Ontario
Bright, spacious, and newly renovated, this three-bedroom plus den suite offers almost 1500 square feet of modern living space with the flexibility today's lifestyles demand. Open-concept living and dining areas create an easy sense of flow, extending to a large covered balcony perfectly suited for entertaining and enjoying evening sunsets. The enclosed den, framed by French doors and large windows, is ideal for a home office or quiet retreat, while the updated eat-in kitchen provides generous counter space and storage for everyday living. Down the hall, the bedrooms are well proportioned and private, including a primary suite with walk-in closet and a modern ensuite designed for relaxation. Clean lines, industrial-inspired bi-fold doors and lighting compliment this thoughtfully designed space. Residents enjoy an impressive array of amenities including indoor and outdoor pools, tennis and basketball courts, an outdoor barbecue area, party and craft rooms, bike storage, guest suites, a dog run, playground, ample visitor parking, and an underground car wash-supporting an active, connected community lifestyle, while maintenance fees cover all utilities. Beautifully reimagined with contemporary finishes and a carpet-free layout, this home offers style, space, and function in a centrally located building near shopping, transit, major highways, and Pearson Airport, making daily life and commuting effortless. (id:61852)
Keller Williams Portfolio Realty
62 Burlingame Road
Toronto, Ontario
Beautifully renovated custom-built detached home in the heart of the Alderwood community of South Etobicoke, offering 3 bedrooms, 4 washrooms, finished basement with separate entrance & over 2,600 sq. ft. of finished living space. The main floor features engineered hardwood floors & open-concept living & dining area anchored by a sleek electric fireplace & a striking geometric feature wall. The space flows into a bright 11ft ceiling family room & eat-in kitchen, filled with natural light & overlooking a private backyard framed by mature trees, offering excellent seasonal privacy. The kitchen & breakfast area blend style & function with a decorative panelled feature wall, a custom coffee & beverage station with full-height cabinetry, a built-in under-counter wine fridge, & soft-close cabinetry with pull-out storage throughout. A stylish powder room with panelled accent walls completes the main level. The oak staircase with metal pickets, highlighted by a custom panelled stairwell feature wall, leads upstairs. The 2nd floor offers hardwood flooring, spacious primary bedroom with a full wall of custom-built closets & 5-piece ensuite, plus additional bedrooms with decorative wall panelling. A convenient second-floor laundry room includes oversized washer & dryer with custom shelving. Finished basement features a separate entrance, full bathroom, home office with built-in desk & kitchen rough-in, offering excellent in-law suite or rental potential. The backyard is designed for enjoyment with a deck, interlocking stone, gas line, shed & children's play structure. Ideally located within walking distance to top-rated schools including Sir Adam Beck & St. Ambrose Catholic School, the Alderwood Community Centre (library, pool, and outdoor hockey rink), nearby parks, the Etobicoke Creek Trail & public transit, QEW, Gardiner Expwy & Highway 427. Enjoy added convenience with shopping and dining just minutes away, including Sherway Gardens & more! Virtual tour: 62burlingame.com (id:61852)
Royal LePage Signature Realty
813 - 556 Marlee Avenue
Toronto, Ontario
Welcome to Unit 813 at 556 Marlee Ave! a stylish 1+Den, 1-bath condo offering the perfect blend of modern design and urban convenience in the desirable Yorkdale-Glen Park neighbourhood. This bright, open-concept layout features sleek contemporary finishes, modern appliances, and expansive windows that flood the space with natural light. The spacious primary bedroom showcases floor-to-ceiling windows, while the versatile den is ideal for a home office, guest space, or additional sleeping area. Enjoy the added benefit of a locker for extra storage. Located in the brand-new Dylan Condos, residents enjoy access to exceptional amenities including a fully equipped fitness centre, bar and fireplace lounges, study areas, party rooms, guest suites, outdoor dining and BBQ terrace, pet spa, billiards room, and 24/7 concierge and security. Steps to Glencairn Subway Station, Lawrence Allen Centre, and minutes to Yorkdale Mall, York University, major highways, and numerous parks. An ideal opportunity for end-users and investors alike in a vibrant, well-connected community! (id:61852)
Royal LePage Signature Realty
103 - 1577 Rose Way
Milton, Ontario
BRAND NEW FROM THE BUILDER! 2 BEDROOM, 2 FULL BATH END UNIT Nestled In Fernbrook Homes Highly Anticipated Crawford Townhomes Community. Open Concept Design with 1347 sq.ft of Living Space on One Level and two (2) Private Outdoor areas - One balcony on Main Floor and an EXPANSIVE ROOFTOP TERRACE overlooking green areas. An Unparalleled Location In South Milton; HEAT & WATER INCLUDED in Maintenance Fees; 9ft Ceilings; Luxury Vinyl Flooring Thru/Out; Gas BBQ Connection; Granite Counters; Upgraded Stainless Steel Appliance Package, Subway Tile Backsplash; Primary Bedroom Ensuite Bath; And Much More! One (1) UNDERGROUND PARKING & LOCKER Included; Only Minutes To Major Highways, Oakville Trafalgar Hospital, Golf, Conservation Areas & The Future Home of the Milton Education Village (Wilfred Laurier University Campus & Research Park). Fantastic Home for First Time Buyers, Downsizers, A Small Family or Investors Alike! (id:61852)
Sutton Group Realty Systems Inc.
2202 Brookhaven Crescent
Oakville, Ontario
Prime street! This elegant custom 'Markay' built 5+1 bedroom, 4-bathroom luxury home with a newly finished basement is located in Westmount, one of Oakville's most desirable family-friendly communities and excellent street! Steps from top-ranked Garth Webb High School, scenic parks, and endless trails, this prime location also offers quick access to Abbey Plaza, Glen Abbey Community Centre, Oakville Hospital, and major highways (407, QEW/403) within minutes. Featuring striking curb appeal with a brick and stone facade, mature landscaping, inground sprinklers in front yard, and a private backyard oasis with a saltwater pool, stone patio, evergreens, landscape lighting, and built in outdoor speakers, this home is perfect for entertaining and family living. Inside, sophistication shines with 9-foot ceilings, hardwood floors, pot lights, California shutters, custom wall mouldings and feature walls, and stylishly updated bathrooms. The sun-filled living room with a gas fireplace, formal dining room, and main floor office enhance functionality. The dream kitchen boasts white cabinetry, granite counters, an island with a breakfast bar, stainless steel appliances, and garden doors opening to the backyard paradise. Upstairs offers a spacious family room, five bedrooms, and two modern baths, including a luxurious primary suite with a walk-in closet, soaker tub, and glass shower. The newly completed basement (2025) provides versatile living with a large rec room with a fireplace, second kitchen, office/playroom, sixth bedroom, 3-piece bath, and a second laundry room ideal as an in-law suite. Additional upgrades include some new windows and a reshingled roof (2016), pool pump, liner and refurbished filter (2021), Bosch security system, and more, making this Oakville real estate gem move-in ready. (id:61852)
Royal LePage Real Estate Services Ltd.
2116 - 3880 Duke Of York Boulevard
Mississauga, Ontario
Fully Renovated Rare 3 Bedroom + 2 Full Washrooms, large 1224 Sqft CORNER Unit in the prestigious Ovation towers, Carpet free with UTILITIES INCLUDED and Steps to Square One mall. This stunning suite boasts a large balcony with unobstructed North West South views with a glimpse of Lake Ontario and celebration square, and a bright, large, functional, open-concept living and dining room with abundant Natural Light. Brand New Washrooms with LED Mirrors, Brand New Vinyl Flooring, Brand New Kitchen Cabinets refacing, Fresh Paint throughout, Modern Light fixtures. Plenty of natural light, Modern kitchen with Stainless Steel Appliances, Premium Stone Countertops and Backsplash. Master Bedroom features a walk in closet, a built in Closet and a 4 piece Ensuite. Brand New washer/Dryer. Main utilities are included in maintenance fees (No extra cost for heat, water, or hydro). Truly High End 5 Star Amenities: Gym, Swimming Pool, Movie Theatre, Bowling Alley, Pool Table, Table Tennis, Hot Tub, party room. Steps to Square One mall, Celebration Square, YMCA, Public Library, Sheridan College, City Centre Bus terminal, Groceries, Restaurants, Theatres, and more! Few minutes drive To Cooksville Go Station, And Hwys 403, 401 and QEW. (id:61852)
Royal LePage Real Estate Services Ltd.
Main & Upper - 44 Summershade Street
Brampton, Ontario
Welcome to 44 Summershade st. Very well cared for property, pride of ownership. Main floor features 9' ceiling height, Maple hardwood throughout, a Den, combined living/dining. Family room with Gas fireplace. Kitchen with stainless steel Samsung appliances, a Gas stove and a Centre Island. Large breakfast area. A separate laundry and a Tesla charger in Garage. 2ndfloor offers 5 spacious bedrooms. 3 of them with own ensuite and a walk in closet. Bedroom 4and 5 share a semi-ensuite. Carpet free property. Laminate in all bedrooms. Looking for AAAtenants with full credentials for a minimum 1 yr lease. Tenant responsible for 70% of all utilities. Photo ID of all adults, rental application, Job letter, Pay stub, detailed equifax report, 3 month bank statements, 1st and last month's rent, key deposit and tenant insurance required. (id:61852)
RE/MAX Gold Realty Inc.
161 Inspire Boulevard
Brampton, Ontario
Are you looking for a spacious rental in one of Brampton's most sought-after communities? Welcome to 161 Inspire Blvd! This beautifully maintained 2,100 sq. ft. freehold townhouse features hardwood flooring on the main and second levels, an oak staircase, maple kitchen cabinets, stainless steel appliances, and convenient garage access. Offers 3 generous bedrooms plus a loft on the second floor, with the option for a 4th bedroom. Located in a high-demand neighborhood close to schools, shopping, malls, plazas, Hwy 410, parks, and the Mayfield Community Centre. Immaculately maintained and sure to impress-don't miss this opportunity! (id:61852)
RE/MAX Gold Realty Inc.
(Bsmt) - 5657 Raleigh Street
Mississauga, Ontario
Separate entrance basement apartment in sought after Churchill-meadows community. New kitchen (2024). New Fridge(2024). Own laundry. Convenient location close to amenities and parks. A few minutes walk to high schools(public and catholic), Sobeys Grocery Store and Restaurants. Minutes drive to Erin Mills Town Center and Credit Valley Hospital, Easy Access to highway 403, 407 and 401. Tenant pays 30% of all utilities(Gas, Hydro , Water) (id:61852)
Bay Street Integrity Realty Inc.
Lph20 - 1100 Sheppard Avenue W
Toronto, Ontario
We have 1 Parking and 2 bathroom!! We are 613sqf Penthouse Unit!! Plus Facing SouthWest of bright living space filled with sunshine. **Den has door! Can use for the 2nd bedroom! **This modern unit features **10 ft high ceilings** and an open-concept layout, including a den with sliding doors that can easily function as a second bedroom or private office. Enjoy an abundance of natural light streaming through floor-to-ceiling windows, a modern kitchen equipped with quartz countertops and built-in integrated appliances, and two bathrooms for added convenience. High-speed Rogers internet is included in the rent, along with one parking space. The condo offers an impressive array of lifestyle amenities spanning 12,000 sq. ft., including a fitness centre, lounge with a bar, private meeting rooms, a children's playroom, entertainment spaces, and a pet spa. The rooftop outdoor area features an entertainment lounge with games and BBQ dining facilities, all secured with 24-hour concierge services to ensure a safe and comfortable living environment. Conveniently located near Sheppard West Subway Station, GO Transit, TTC buses, and Highway 401, you'll also be close to Yorkdale Mall, Downsview Park, Costco, and York University. Don't miss this opportunity to live in luxury-schedule your viewing today! (id:61852)
Homelife Landmark Realty Inc.
1426 - 9 Mabelle Avenue
Toronto, Ontario
Welcome to Bloorvista at Islington Terrace by Tridel - a bright and modern 1-bedroom suite offering a well-designed open-concept layout with clean, contemporary finishes throughout. The suite features wide-plank flooring and a spacious living and dining area that comfortably accommodates flexible furniture arrangements for both everyday living and entertaining. Floor-to-ceiling windows bring in abundant natural light, while the Juliet balcony adds fresh air and an open, airy feel. The sleek kitchen is finished with full-size stainless steel appliances, quartz countertops, modern flat-panel cabinetry, a striking stone backsplash, and track lighting, delivering both style and functionality. The bedroom is well-proportioned and bright, offering ample space for a queen-sized bed and additional furnishings, along with a large mirrored sliding-door closet with built-in shelving. The bathroom features clean tile finishes, a full-size tub/shower combination, a modern vanity with integrated sink, and contemporary fixtures. For added convenience, the suite includes a stacked Whirlpool washer and dryer tucked neatly into a dedicated laundry closet. One underground parking space is included. Residents of Islington Terrace enjoy an exceptional collection of amenities including a 24-hour concierge, indoor pool, fitness centre, yoga studio, basketball court, party lounge, theatre room, rooftop terrace with BBQ areas, children's play zone, and more. Ideally located just steps to Islington Subway Station, with easy access to shops, cafés, parks, and major commuter routes, this suite offers modern comfort and unbeatable connectivity in one of Etobicoke's most sought-after communities. (id:61852)
Royal LePage Real Estate Associates
403 - 2645 Kipling Avenue
Toronto, Ontario
Nestled in the heart of Etobicoke, this renovated 2-bedroom suite is an excellent turnkey investment opportunity. This bright and upgraded unit offers a spacious open-concept living and dinning area with large windows and a seamless walkout to the balcony, creating an inviting and functional space. The updated kitchen provides ample cabinetry and modern finishes, which both bedrooms are generously sized with great natural light. Quick ease-west travel along the new Finch West LRT corridor, plus nearby parks and Humber River Trails for weekend nature escapes. Ideal for investors, this property comes with a reliable, long term tenant already in place, ensuring immediate rental income and strong future growth potential. Located in a well-managed building close to TTC transit, schools, parks, shopping, and major highways, this suite offers exceptional convenience and consistent rental demand- an attractive addition to any portfolio. (id:61852)
Kic Realty
RE/MAX Hallmark York Group Realty Ltd.
Th12 - 4055 Parkside Village Drive
Mississauga, Ontario
Luxurious Condo Townhouse Unit In The Heart Of Mississauga-Square One. Modern 3 Bed plus Den, Steps To Sq1, Library, Ymca, City Hall, Living Arts Centre, Sheridan College & More. Total Living Space 1488 Sft On 2 Levels. High End Materials, Main Fl 9Ft High Ceiling. Engineering Wood Flooring T/Out. Upgraded Custom Kitchen W/Over-Height Upper Cabinets. All Bedrooms Walk Out To Private Balcony or Patio, Amazing Location. Main floor Bedroom can also be used as a home office. Building and street entrance to the unit (id:61852)
Orion Realty Corporation
Th12 - 4055 Parkside Village Drive
Mississauga, Ontario
Luxurious Condo Townhouse Unit In The Heart Of Mississauga-Square One. Modern 3 Bed plus Den, Steps To Sq1, Library, Ymca, City Hall, Living Arts Centre, Sheridan College & More. Total Living Space 1488 Sft On 2 Levels. High End Materials, Main Fl 9Ft High Ceiling. Engineering Wood Flooring T/Out. Upgraded Custom Kitchen W/Over-Height Upper Cabinets. All Bedrooms Walk Out To Private Balcony or Patio, Amazing Location (id:61852)
Orion Realty Corporation
707 - 75 King William Crescent
Richmond Hill, Ontario
R-A-R-E-L-Y Offered! Bright and Spacious HUGE 670 Sq Ft 1-Bedroom, 1-Bathroom, 1- Parking, 1 Locker condo in the heart of Richmond Hill. This Bright Unit Features an Open Concept Floor Plan with Laminate Floors Throughout and a Large South-Facing Balcony That Fills the Space with Natural Sunlight. The Kitchen Offers Ample Storage with Stainless Steel Appliances, Granite Counters and a Breakfast Bar. The Generous Sized Bedroom Includes a Walk-In Closet, Offering Ample Storage. Enjoy the Convenience of Being Centrally Located Making Daily Living and Commuting Easy. Ideally Located Steps From Transit, Shopping, Restaurants and Key amenities, This Condo Offers Unbeatable Convenience in a Vibrant Community. A Perfect Place to Call Home! Move In and Enjoy Modern, Comfortable Living. (id:61852)
Forest Hill Real Estate Inc.
