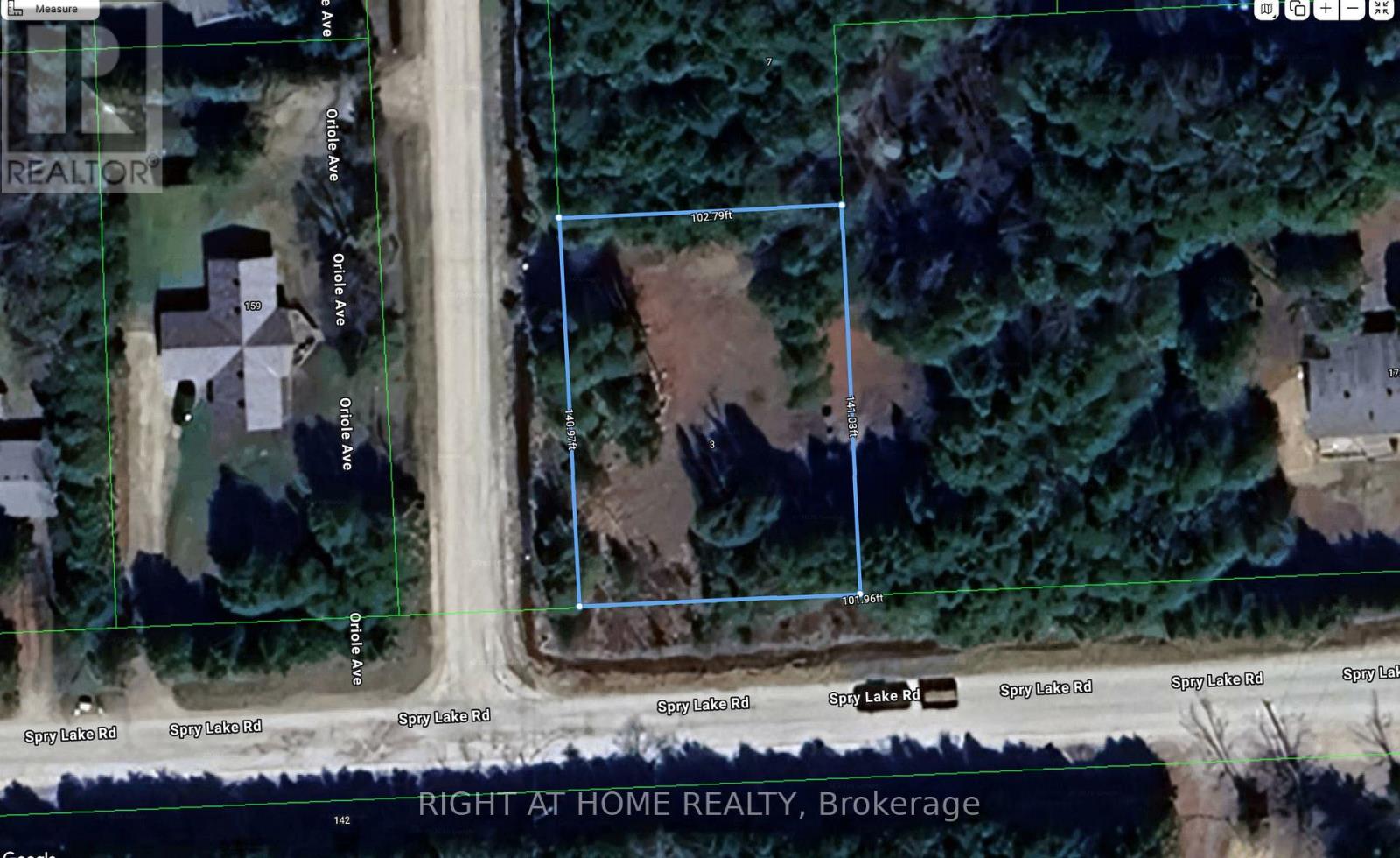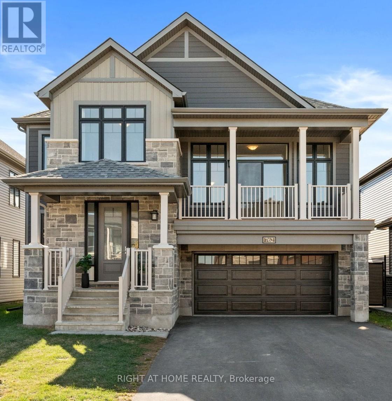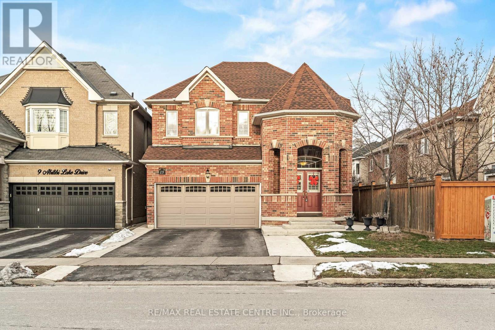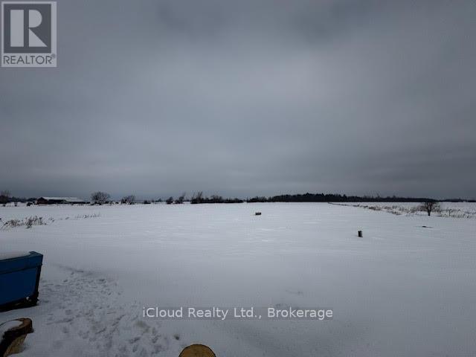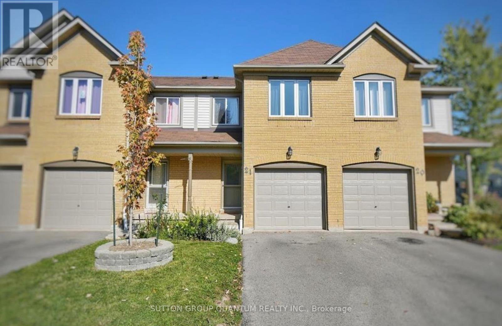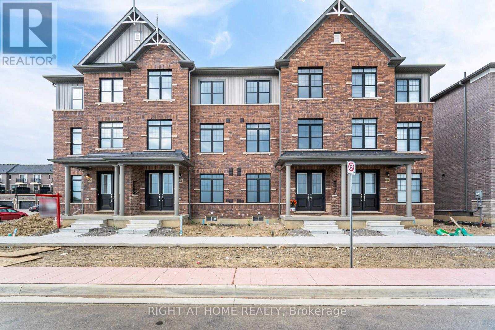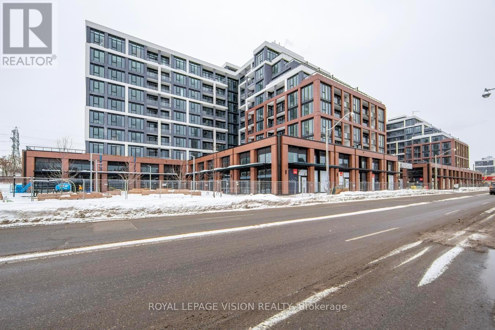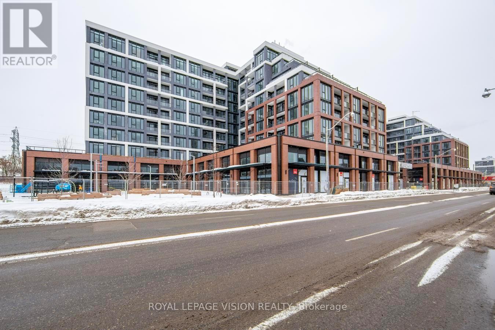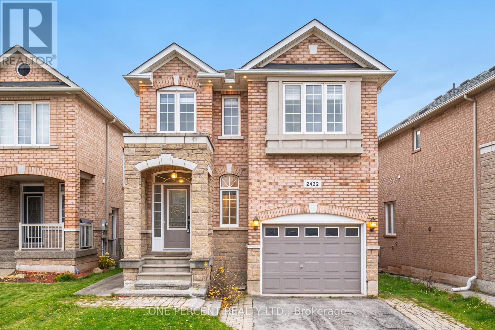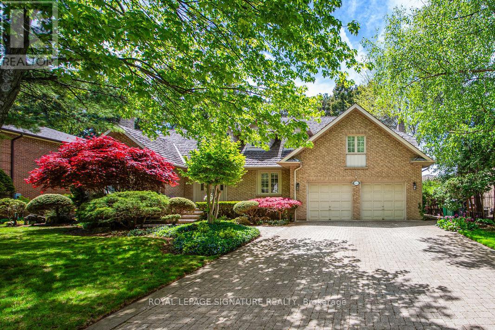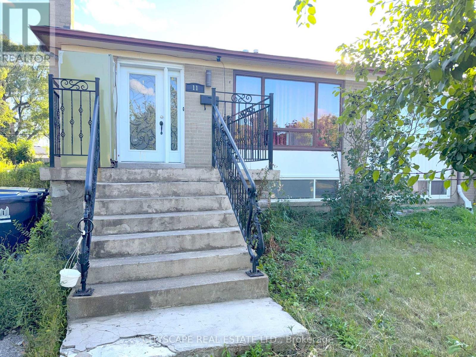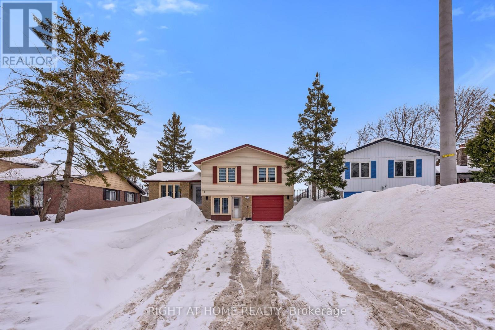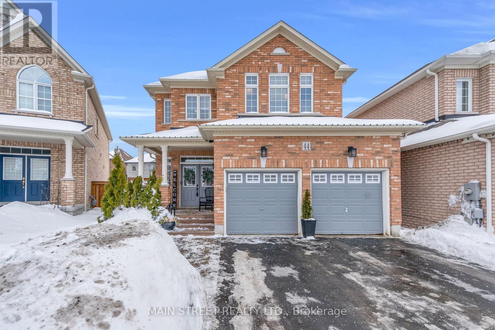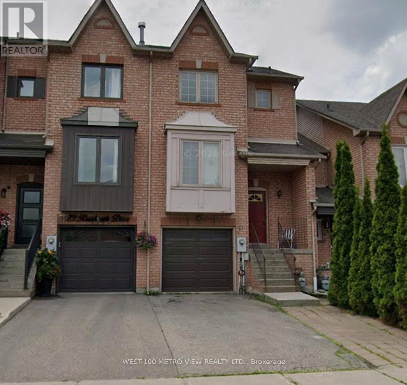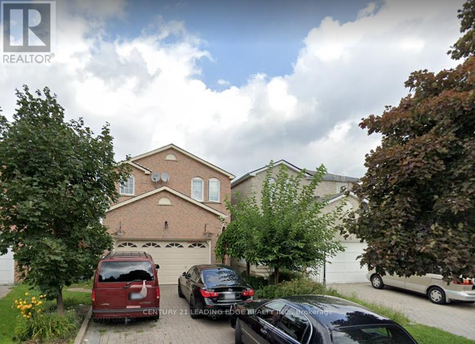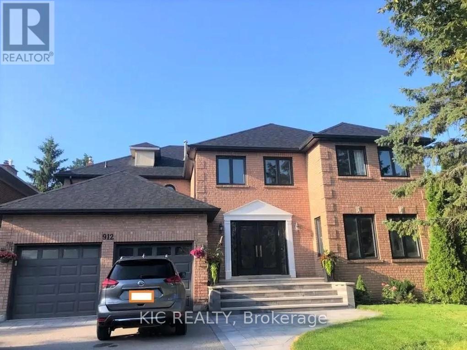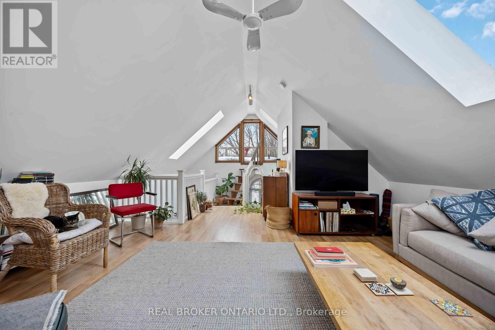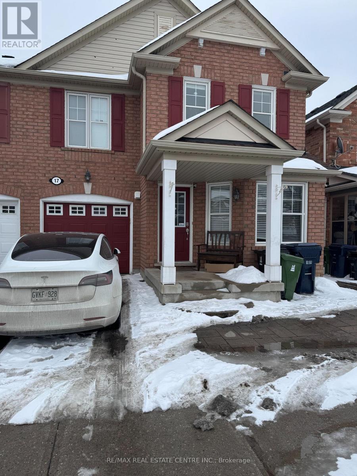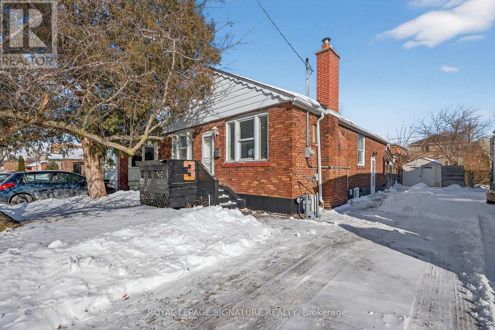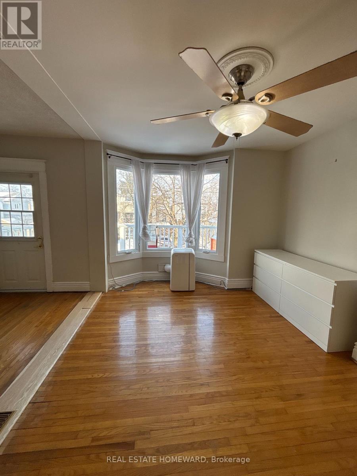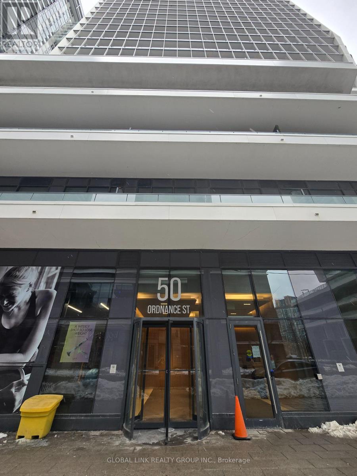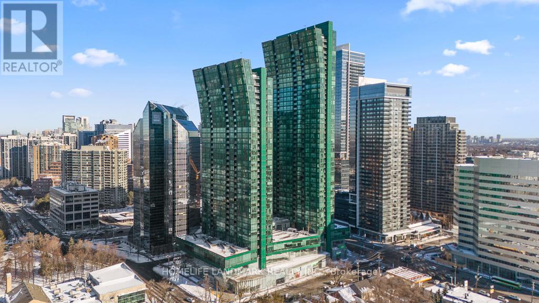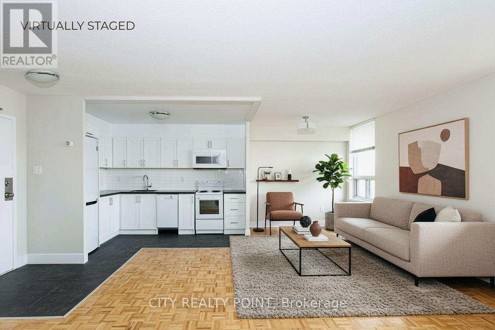3 Oriole Avenue
South Bruce Peninsula, Ontario
Looking for the perfect place to build? This is the opportunity you've been waiting for. Rare 100' x 140' private lot located in the desirable community of Oliphant, just a short walk to the shores of Lake Huron. Surrounded by mature trees, natural beauty, and established homes and cottages, this property offers the ideal setting for your future cottage or year-round residence. Huge Bonus: The property comes with approved drawings and a building permit for a thoughtfully designed 4-bedroom, 3-bathroom bungalow - saving you time, money, and months of planning. The seller has already invested significantly to have this completed. Zoned R3 and priced for a quick sale, this is an exceptional opportunity with unlimited potential. Conveniently located just a short drive to Sauble Beach and Wiarton. Don't miss your chance to secure one of the best-valued building lots in the area. Start building your dream today in this amazing and relaxing location. (id:61852)
Right At Home Realty
762 Shoal Street
Ottawa, Ontario
Step into luxury living in Manotick's prestigious Mahogany community! This stunning 2024-built Noble model offers an impressive 3,262 sq. ft. of above-grade living space with modern design and elegant finishes. The main floor welcomes you with an upgraded tiled foyer and a stylish front room-ideal for a home office or quiet retreat, gleaming hardwood floors, 9-ft ceilings, and an open-concept great room filled with natural light. The chef's kitchen is a true highlight, featuring upgraded two-tone cabinetry, quartz countertops, high-end appliances, a large island perfect for gatherings, and a butler's pantry connecting to the formal dining room. Upstairs, a dramatic sunken family room with 11-ft ceilings opens to a large front balcony-an ideal spot for morning coffee or evening relaxation. The upper level includes four bedrooms and three bathrooms, with two ensuites and a Jack-and-Jill bath, plus the convenience of second-floor laundry. Smooth ceilings throughout add a touch of sophistication. The unfinished basement, with large windows and 9-ft ceilings, offers endless potential for your dream recreation space, gym, or theatre. Ideally located close to Manotick Village shops, cafés, restaurants, top schools, and the Rideau River, this home blends village charm with contemporary luxury. View it today and get ready to fall in love! (id:61852)
Right At Home Realty
15 Helman Road
Brampton, Ontario
Springdale Beauty by Medallion Homes - Castlemark Model. All-brick detached offering 2,118 sq ft above grade. Originally a 5-bedroom home, professionally converted to 4 spacious bedrooms and 4 bathrooms. 2 Primary bedrooms with ensuite baths and walk-in closets. Exceptionally elegant, tastefully decorated, freshly painted, and meticulously maintained. High ceilings, hardwood floors on main level and upstairs hallways, oak staircase, main floor laundry with garage access, California shutters throughout, central vac, central air. Bright main floor family room with three-window gas fireplace and beautiful bay window. Upgraded eat-in kitchen with granite countertops, double sink, and stainless steel gas stove and Stainless steel appliances. First primary bedroom with walk-in closet and luxurious 5-pc ensuite featuring corner tub, separate glass shower, and double sinks, and a spacious Walk-in closet. Second primary bedroom includes its own 4-pc ensuite and walk-in closet. Massive unfinished basement with two separate entrances, offering excellent in-law suite potential. Fully fenced yard. Move-in condition. Close to excellent schools, transit, shops and highways. (id:61852)
RE/MAX Real Estate Centre Inc.
13171 Chinguacousy Road
Caledon, Ontario
Prime 10-Acre Parcel In An Expanding Caledon Location Featuring Clear, Level, And Highly Usable Land. Situated At The Corner Of Chinguacousy Road And Old School Road, Just Minutes From Brampton, This Property Offers Excellent Visibility And Access To Major Routes. The Proposed Highway 413 Corridor Is Planned South Of The Property, Further Strengthening The Area's Long-Term Growth Outlook. Surrounded By Ongoing Development And Infrastructure Improvements, This Is A Strong Opportunity For Agricultural Use, Custom Estate Living, Or Strategic Long-Term Investment. An Existing Approx. 1,800 Sq Ft Bungalow Is Currently Tenanted And Is Being Sold In "As Is, Where Is" Condition. Buyer And Buyer's Agent To Conduct Their Own Due Diligence (id:61852)
Icloud Realty Ltd.
21 - 2940 Headon Forest Drive
Burlington, Ontario
*PET FRIENDLY LEASE FOR $3097* 3 bed, 2 full baths on bedroom level plus a powder room on ground, this won't last! Over 2000 sqft of total space, 2 parking spots plus visitor parking. Large master bedroom with ensuite, open concept layout, gas fireplace, garage with inside access,and backyard that opens onto green space. Private laneway means almost no traffic, perfect for families with kids. Tenant pays forHydro/gas/water. Applications must include rental application form, letter of employment, IDs, credit score & report. Book your showing today! (id:61852)
Sutton Group Quantum Realty Inc.
12334 Mclaughlin Road
Caledon, Ontario
Bright luxury townhome almost 2,000 sq. ft. designed for comfort and style, 3 stories + Basement With an open concept layout ideal for entertaining, this home features; 3+1bedroom and 4 washroom (2 full and 2 powder room), Kitchen, Dining, and Great Room: Recreational Room on Ground floor space easily convertible to an extra bedroom with Large Windows: Flood the home with natural light. Modern Eat-in-Kitchen: Featuring an extra-wide island, breakfast bar, upgraded quartz countertops, and ample storage. Master Bedroom Complete with a 4-piece with ensuite bathroom, opening to gorgeous balcony and walk-in closet. 2 extra bedrooms shared with full bathroom. Special Features: 9 ft. ceilings on ground and main floors. double door entry, hardwood floors (ground and second floors), oak staircase with wrought iron pickets. Additional Highlights: Parking: Double car garage attached, wide driveway for a total of 6 car parking spaces. Outdoor Living: Covered front porch and spacious wooden deck. Location: Proximity to HWY 410, public transport, parks, and school. (id:61852)
Right At Home Realty
213 - 858 Dupont Street
Toronto, Ontario
Welcome to The Dupont, a newly built Tridel community located in the vibrant Dupont cultural corridor, offering modern design, quality finishes, and an elevated urban lifestyle. The featured unit is a thoughtfully laid out 1 bedroom plus den with 2 full bathrooms, ideal for professionals or couples needing flexible work-from-home space. Residents enjoy being surrounded by cafés, restaurants, shops, and everyday essentials, with easy access to nearby subway and transit options for seamless commuting. The building features over 16,000 square feet of premium indoor and outdoor amenities, including an outdoor swimming pool, BBQ areas, fireside lounges, a fully equipped fitness centre, yoga studio, sauna and steam rooms, plus stylish social spaces such as a party room, games room, and children's play area - delivering comfort, convenience, and lifestyle all in one address. (id:61852)
Royal LePage Vision Realty
212 - 858 Dupont Street
Toronto, Ontario
Welcome to The Dupont, a newly built Tridel community located in the vibrant Dupont cultural corridor, offering modern design, quality finishes, and an elevated urban lifestyle. The featured unit is a thoughtfully laid out 1 bedroom plus den with 2 full bathrooms, ideal for professionals or couples needing flexible work-from-home space. Residents enjoy being surrounded by cafés, restaurants, shops, and everyday essentials, with easy access to nearby subway and transit options for seamless commuting. The building features over 16,000 square feet of premium indoor and outdoor amenities, including an outdoor swimming pool, BBQ areas, fireside lounges, a fully equipped fitness centre, yoga studio, sauna and steam rooms, plus stylish social spaces such as a party room, games room, and children's play area - delivering comfort, convenience, and lifestyle all in one address. (id:61852)
Royal LePage Vision Realty
2432 Hilda Drive
Oakville, Ontario
4 Bedroom 4 Bath With Walk-Out Basement Home in an Excellent Location in the Joshua Creek neighbourhood in Oakville. Top-Tier Ontario Schools Are Just Minutes Away, With Quick Access To The GO Train, QEW, 403, And 407, As Well As Major Retail Stores And Parks. Bright Living Room With A Gas Fireplace And A Walkout To A Large Deck. Upgraded White Kitchen, Quartz Countertop And Stainless Steel Appliances. Laundry On The Main Floor. Huge Master Bedroom With 5 Pc Ensuite And Walk-In Closet, plus a generous-sized three-bedroom with a closet. Professionally Finished Walkout Basement Complete W/ Gas Fireplace. Incredible Storage Space. 200-Amp Electrical Panel. This Is A Move-In-Ready Home. Book Your Visit Today! (id:61852)
One Percent Realty Ltd.
1060 Walton Avenue N
North Perth, Ontario
Welcome to an extraordinary expression of modern luxury, where architectural elegance & functional design merge seamlessly. This bespoke Cailor Homes creation has been crafted w/ impeccable detail & high-end finishes throughout, Situated on a one of a kind secluded tree lined lot. Step into the grand foyer, where soaring ceilings & expansive windows bathe the space in natural light. A breathtaking floating staircase w/ sleek glass railings serves as a striking architectural centerpiece. Designed for both productivity & style, the home office is enclosed w/ frameless glass doors, creating a bright, sophisticated workspace. The open-concept kitchen & dining area is an entertainers dream. Wrapped in custom white oak cabinetry & quartz countertops, the chefs kitchen features a hidden butlers pantry for seamless storage & prep. Adjacent, the mudroom/laundry room offers convenient garage access. While dining, admire the frameless glass wine display, a showstopping focal point. Pour a glass & unwind in the living area, where a quartz fireplace & media wall set the tone for cozy, refined evenings. Ascending the sculptural floating staircase, the upper level unveils four spacious bedrooms, each a private retreat w/ a spa-inspired ensuite, & walk-in closets. The primary suite is a true sanctuary, featuring a private balcony, and serene ensuite w/ a dual-control shower & designer soaker tub. The fully finished lower level extends the homes luxury, featuring an airy bedroom, full bath & oversized windows flooding the space w/ light. Step outside to your backyard oasis, complete w/ a sleek covered patio. (id:61852)
Exp Realty
4086 Summit Court
Mississauga, Ontario
Welcome to 4086 Summit Court, an exquisite residence nestled in Mississauga's prestigious Bridlepath Estates. With over 4500 sq. ft. of meticulously designed living space, this executive home boasts a stately but warm presence. The striking front entrance features beautiful custom moulding and an elegant chandelier, flooded by sunlight. The expansive family room, complete with a cozy fireplace and custom built-in wall unit, provides an inviting space for relaxation. The main floor includes a bright and spacious home office with French doors. The large, updated kitchen offers quartz countertops, gas stove, custom built-in refrigerator, and eat-in area that overlooks the beautiful backyard deck, ideal for indoor-outdoor entertaining. The mudroom/laundry room provides additional functionality for everyday living. The upper level hosts four generously sized bedrooms, each with well-appointed closets. The luxurious primary suite is a true retreat, featuring an elegant ensuite with sleek finishes, a stylish vanity room with built-in counter and sink, a glass-enclosed shower, and a deep soaking tub. Dual walk-in closets provide ample storage. The spacious basement extends the living space, offering a versatile recreation room used as a gym, extra office working space, and an updated bathroom with shower. The meticulously landscaped backyard is a private zen-inspired oasis, complete with a large deck, a flowing artificial pond, and a charming pergola. Enveloped by mature trees for ultimate privacy, this space is perfect for outdoor entertaining. Brand new roof was installed in October 2025. Located minutes from the University of Toronto Mississauga campus, GO Transit, and Credit River Parkland, this exceptional home combines elegance, comfort, and convenience. With ample parking for up to 6 cars and no sidewalk, this rare offering is perfect for those seeking are fined lifestyle in a tranquil setting. Don't miss the opportunity to make this extraordinary property your own! (id:61852)
Royal LePage Signature Realty
11 Melpham Court
Toronto, Ontario
**Spacious 4+1 Bedroom Home on a Quiet Court in Etobicoke** Welcome to 11 Melpham Court, a versatile 4+1 bedroom, 3-bathroom home tucked away on a peaceful cul-de-sac in Etobicokes convenient West Humber Clairville community. Offering multiple living spaces, a basement with second kitchen, and plenty of potential, this property is ideal for families, investors, or multi-generational living. **Bright & Functional Main Floor** The main level features a welcoming foyer leading into an oversized open-concept living and dining area with large windows that fill the space with natural light. The kitchen is equipped with a stove, fridge, range hood, ceramic flooring, and a stylish backsplash - ready for everyday family meals or entertaining. **Comfortable Bedrooms** Upstairs, two generously sized bedrooms provide ample closet space, including a primary bedroom with bright windows, along with a 4pc shared bathroom. The lower level adds two more bedrooms and a convenient 2pc bathroom, making it a great setup for teens, guests, or extended family. **Basement with Extra Living Space The basement features a large second kitchen, an additional bedroom, laundry area, and a shower - offering flexible potential for in-laws, a rental suite, or extra family space. **Quiet Court Location** Nestled on a family-friendly cul-de-sac, this home provides both privacy and convenience. Located near schools, parks, Humber College, Woodbine Mall, shopping, public transit, and major highways (427, 401, and 407), it offers quick connections across the GTA (id:61852)
Cityscape Real Estate Ltd.
5 Carol Road
Barrie, Ontario
Welcome to this fully renovated home (2025) in a desirable, family-friendly neighbourhood of Barrie. Featuring quality upgrades and modern finishes throughout, this property offers stylish, move-in ready living for families and investors. The main level showcases a brand-new contemporary kitchen, updated bathrooms, new flooring throughout, fresh professional paint, and pot lights creating a bright, inviting space. The home also includes brand new appliances and window blinds. A standout feature is the professionally finished legal 2-bedroom basement apartment, ideal for extended family or income potential. Roof equipped with de-icing cable. Vacant possession available on closing. Conveniently located near schools, parks, shopping, transit, and essential amenities, this turnkey home offers exceptional value and versatility. (id:61852)
Right At Home Realty
44 Herefordshire Crescent
Newmarket, Ontario
Welcome to this stunning 4-bedroom home nestled on a quiet street in the highly sought-after Harvest Hills neighbourhood. Bright and spacious, this carpet-free home features 9-ft ceilings on the main level and gleaming hardwood floors, creating an elegant and inviting atmosphere throughout. The modern eat-in kitchen is designed for both everyday living and entertaining, complete with granite countertops, stainless steel appliances, a stylish backsplash, and a walkout to the deck for seamless indoor-outdoor enjoyment. Enjoy hosting in the large dining room and relax in the beautiful living room, highlighted by a soaring cathedral ceiling and cozy gas fireplace. The upper level offers four spacious bedrooms, including a generous primary retreat featuring a walk-in closet and a private ensuite bath. A convenient and beautifully updated second-floor laundry room adds exceptional functionality for busy family living. Showcasing true pride of ownership, this home is enhanced with designer accent walls, custom trim work, and thoughtful upgrades throughout. Ideally located close to scenic trails, parks, top-rated schools, shopping, HWY 400 and all essential amenities, this exceptional property offers the perfect blend of comfort, convenience, and lifestyle. A true move-in-ready home in one of the area's most desirable communities - don't miss this opportunity. (id:61852)
Main Street Realty Ltd.
71 Roseheath Drive
Vaughan, Ontario
Welcome To This Beautiful Freehold 3 Bedroom 2.5 Bthrm Townhome In a High Demand Maple Area. Bright and Spacious Layout. Kitchen Walkout to Large Extended 2nd Floor Deck, Garage Access to Home, Walkout Basement may be used as an Office, Gym or Kids play area, Top Elementary School Nearby. Close Proximity to Parks, Public Transit, Schools, Longos, Fortinos, Vaughan Hospital, Vaughan Mills, Canada's Wonderland, Easy Access To Hwy 400. (id:61852)
West-100 Metro View Realty Ltd.
Bsmt - 60 Mary Pearson Drive
Markham, Ontario
Welcome to 60 Mary Pearson Dr, a beautifully renovated and bright 2-bedroom basement apartment located in the highly desirable Middlefield community. This clean, spacious, and well-maintained suite offers a quiet living environment and is available for immediate occupancy. The apartment features a functional layout, generous bedrooms, private in-suite laundry, and a separate entrance for added privacy. One driveway parking spot is included, and the tenant is responsible for 30% of all utilities. Situated in an exceptionally convenient location, the home is close to top-rated schools such as Coppard Glen Public School and Middlefield Collegiate Institute, as well as parks, public transit, Hwy 7, major roads, and the 407 ETR. Nearby amenities include Community Centre, Markham Stouffville Hospital, Markville Mall, libraries, and recreational facilities. This move-in-ready suite is perfect for tenants seeking comfort, convenience, and a welcoming neighbourhood. (id:61852)
Century 21 Leading Edge Realty Inc.
Basement - 912 Tegal Place
Newmarket, Ontario
Welcome To This Spacious immaculate Basement in a Quiet and Peaceful Street Located In The Prestigious Stonehaven Neighborhood. One Bedroom and a Generously sized Den, a Clean Spacious kitchen, with lots of Storage Space Offers Comfort, Convenience, and Privacy with Quiet Respectful Homeowners Upstairs. One Car Parking Space On Drive Way Included, Separate Laundry Located Inside The Unit. Private Separate Entrance From the Side Door. Perfect for Professionals or Small Families. Tenant Pays Only One Third Of the Utilities. (id:61852)
Kic Realty
Upper - 22 Curzon Street
Toronto, Ontario
Situated on Curzon St, just moments from Queen St E, this charming and well-designed 2-bedroom offers over 1,000 sq ft of flexible living space. The sun-filled loft provides an excellent option for a third bedroom, home office, or additional living area. Enjoy access to a private rooftop deck, ideal for everyday outdoor use. Steps to Leslieville's cafés, shops, and restaurants, the home offers a highly convenient neighbourhood setting. All utilities are included in the monthly rent. (id:61852)
Real Broker Ontario Ltd.
Lower - 17 Millcar Drive
Toronto, Ontario
Luxury 2-bedroom basement apartment for lease. Stylish, self-contained unit with a private entrance, designed for modern living. Bright, spacious bedrooms with large windows in the living area, in-unit laundry, and one parking spot can be made available, situated in a quiet, family-friendly neighbourhood near public transit, parks, schools, and shops, with easy access to major routes. Tenant pays 30% of utilities (heat, hydro, and water). The landlords will install new flooring in the living area and a standing shower in the Bathroom. (id:61852)
RE/MAX Real Estate Centre Inc.
3 Wanstead Avenue
Toronto, Ontario
Beautiful 3+1 bedroom renovated bungalow set on a massive 40 x 123 ft lot and located only steps from the vibrant Danforth Ave. in the desirable Oakridge neighbourhood! The home boasts a private dryveway for 4 cars, a generous backyard and exciting future possibilities for end-users or investors alike. The main floor offers a bright and spacious living room with all new flooring, large window, crown moulding, and modern LED lighting, flowing seamlessly into a walk-through dining area with plenty of space for family gatherings and entertaining. The cozy, functional kitchen is perfect for home cooks, while three generously sized bedrooms feature large windows and ample closet space. A charming 4-piece bathroom completes the main level! The basement provides exceptional flexibility as additional living space or income potential with a separate side entrance, full kitchen, a large recreation room, an additional bedroom, a full 4-piece bathroom, and a spacious laundry area! The fully fenced back yard feature a large covered patio and two garden sheds. Ideally situated in a family-friendly, transit-connected neighbourhood, this home is close to parks, schools, shopping, and everyday amenities, with easy access to public transit and major commuter routes. (id:61852)
Royal LePage Signature Realty
2nd Floor - 75 Dunkirk Road
Toronto, Ontario
Bright and private second-floor rental unit featuring 1 bedroom and 1 full bath. This inviting space boasts a spacious kitchen equipped with a brand-new stove and refrigerator, plus the convenience of an in-unit washer and dryer. Step out onto a large private balcony, perfect for relaxing or entertaining-BBQ use included, so you're ready to grill all summer. Thoughtfully laid out and comfortable, this unit is ideally located close to the Danforth and the Don Valley, offering quick access to transit, shops, restaurants, and beautiful green spaces. (id:61852)
Real Estate Homeward
1212 - 50 Ordnance Street
Toronto, Ontario
Great Opportunity for Owners and Investors a-like. Rare Lake-view 2 Bedroom/2 Bath With Sunny South Exposure In The Heart Of Liberty Village! Spacious Floor To Ceiling Windows With Unparalleled Views. High-End Features, Smooth Ceilings Throughout, Engineered Laminate Flooring, Modern Designer Kitchen With S/S Appliances, Granite Counter-Tops, Backsplash, Big Balcony!! Luxurious Amenities Include: Large Fitness Centre, Sauna, Hot Tub, Sleek Party Room Facilities, Great Outdoor Space, Theatre Room, Outdoor Pool, Kids Playroom & Much More. Close To Parks, Gardiner Expressway, Waterfront, Shops, Restaurants, Ttc & Go Station. A must-see. (id:61852)
Global Link Realty Group Inc.
3706 - 9 Bogert Avenue
Toronto, Ontario
Stunning 2 bedroom + den suite on the 37th floor with 9 ft ceilings and panoramic views in the prestigious Emerald Park at 9 Bogert Avenue. This luxury residence boasts premium integrated Miele appliances, a modern open-concept kitchen with centre island and quartz counters, floor-to-ceiling windows, and abundant natural light. Enjoy direct indoor access to TTC Sheppard-Yonge subway lines and connected retail including LCBO, Food Basics, Tim Hortons, food court and more - all without stepping outside. Residents benefit from resort-style amenities including 24-hr concierge, indoor pool, fitness centre, sauna, party rooms, guest suites, and rooftop terrace with BBQ. Comes with underground parking + locker, central air, and quick access to Highway 401. Don't miss this exceptional urban opportunity in one of North York's most connected locations (id:61852)
Homelife Landmark Realty Inc.
701 - 1500 Bathurst Street
Toronto, Ontario
SAVE MONEY! NO BILLS| UP TO 2 MONTHS FREE | one month free rent on a 12-month lease or 2 months on 18 month lease |* ALL UTILITIES INCLUDED on this spacious studio apartment at 1500 Bathurst Street with a one-year lease. This fully renovated 12-storey high-rise in the Humewood-Cedarvale neighbourhood offers unbeatable access to shopping, restaurants, transit, downtown employment hubs, and a new stylish Loblaws grocery store. The bright studio features hardwood floors, large windows, a private balcony, and brand-new appliances including fridge, stove, dishwasher, and microwave, with utilities for heat, water, and hot water included. Residents enjoy modern common areas, a brand-new elevator, smart-card laundry facilities, on-site superintendent, secure camera-monitored entry, outdoor pool, visitor parking, and optional underground parking and storage lockers. With a Walk Score of 96, transit score of 85, and bike score of 83, this building is perfect for professionals or couples seeking low-maintenance downtown living with all comforts and amenities included. (id:61852)
City Realty Point
