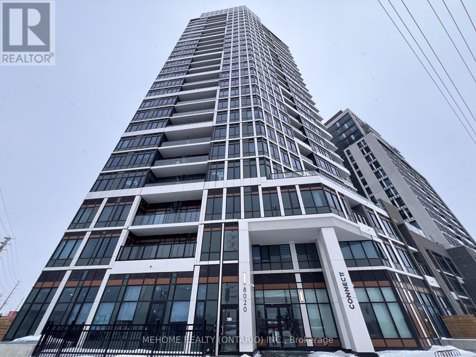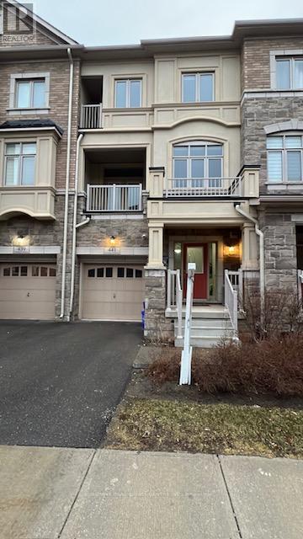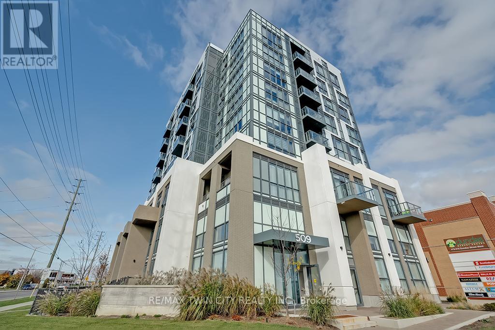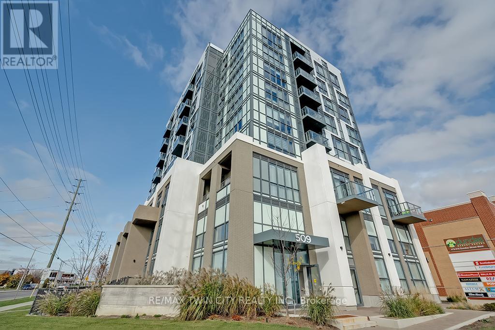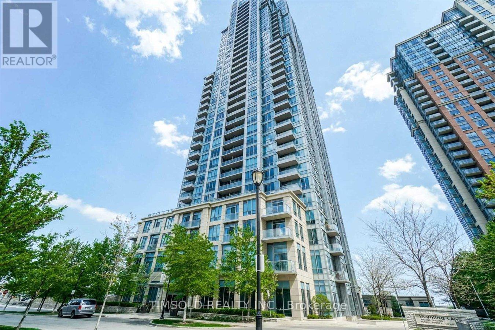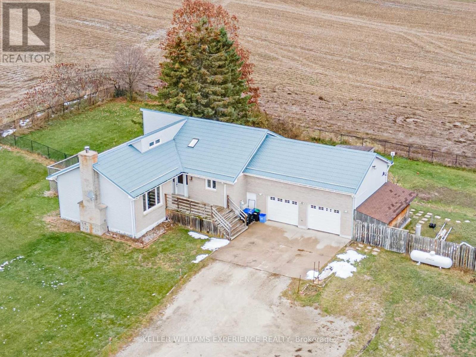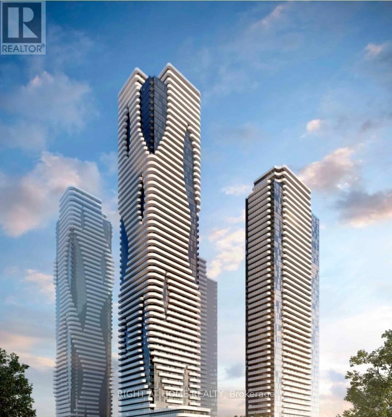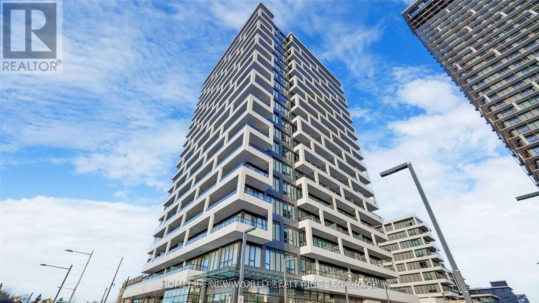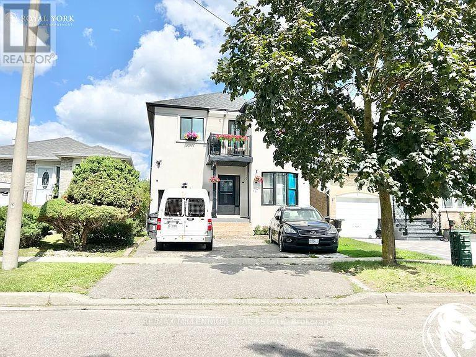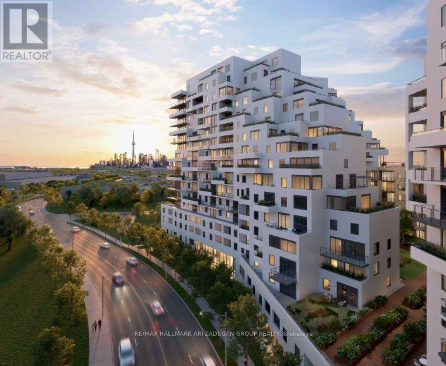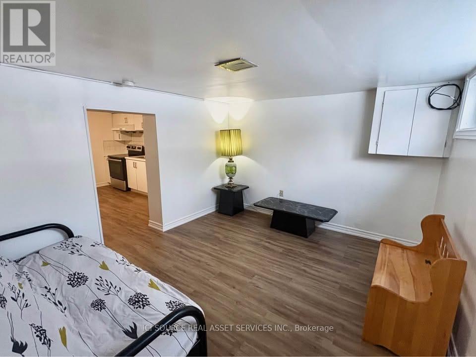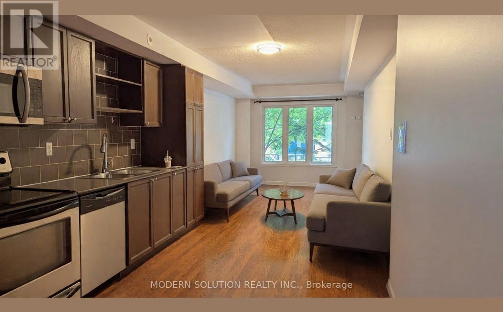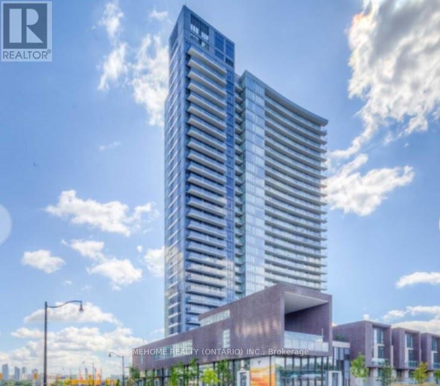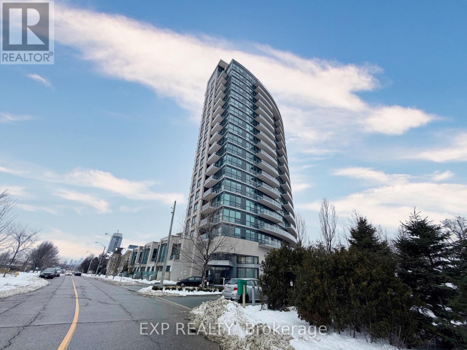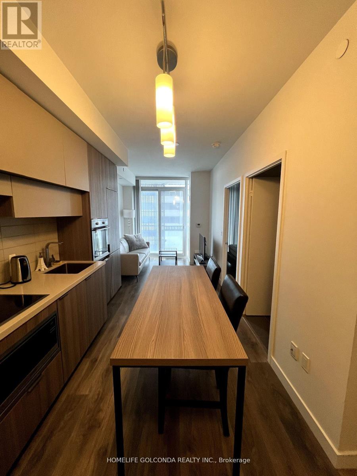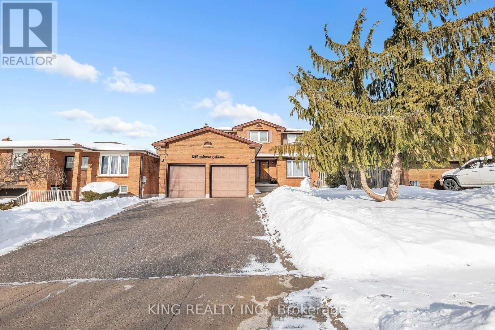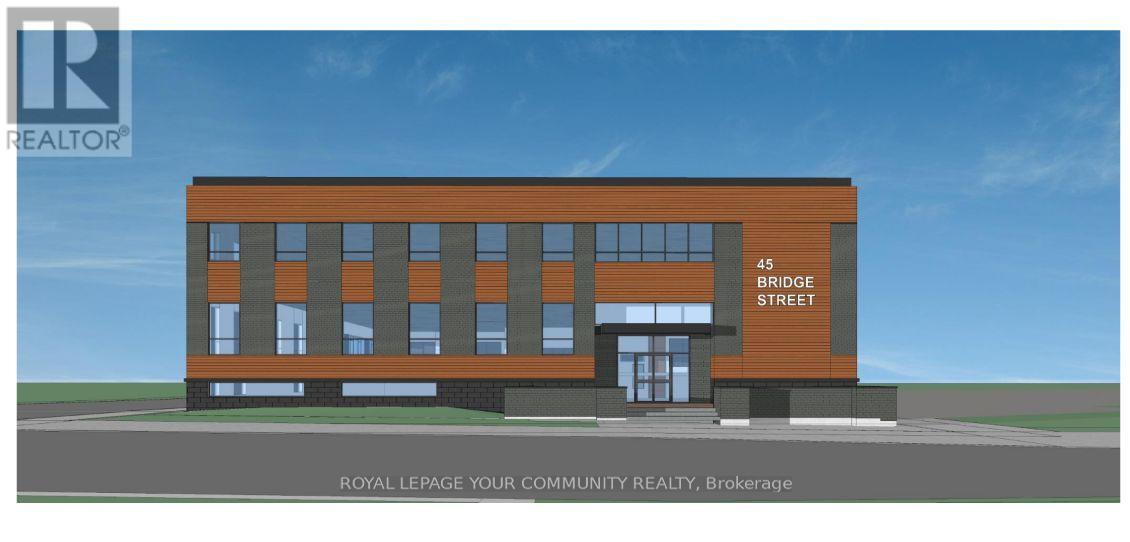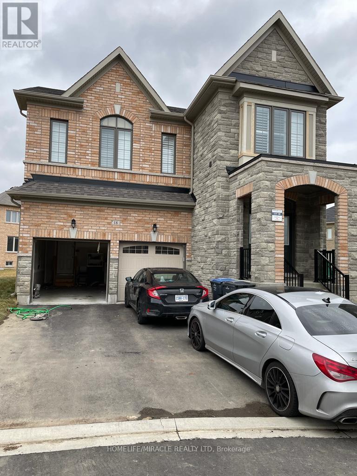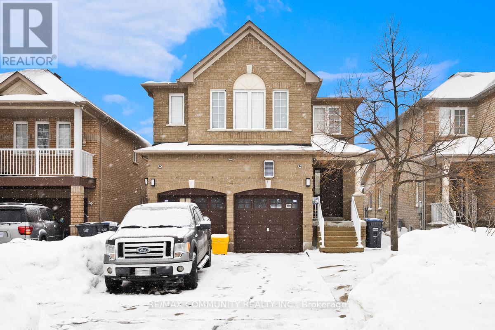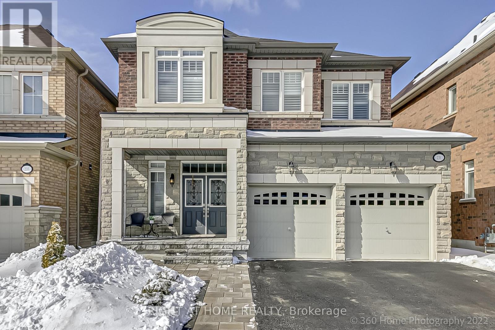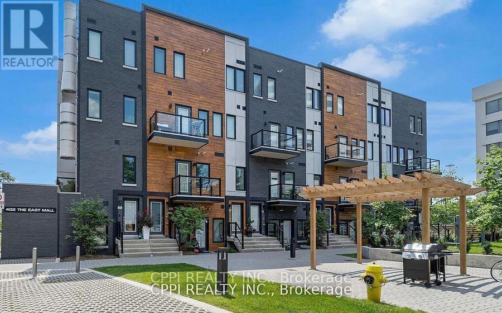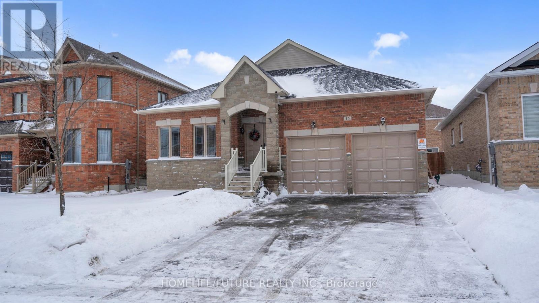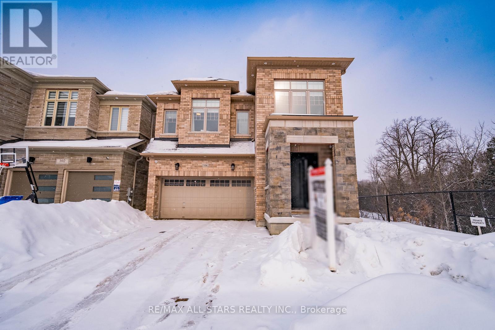2009 - 8020 Derry Road
Milton, Ontario
Brand new, never-lived-in 2Bed 2Bath condo in Connectt Tower, South Milton. High-floor west-facing unit with excellent natural light and open sky views. Functional layout approx. 700 SF with 9 ft ceilings and floor-to-ceiling windows. Roller blinds will be installed. Upgraded from original with centre island and light fixtures installed in living room and both bedrooms. Modern kitchen with stainless steel appliances and upgraded cabinetry. Primary bedroom features walk-in closet and private ensuite bathroom. Includes ensuite laundry, private balcony, 1 parking and 1 locker. Prime location at Derry Rd & Hwy 25, minutes to Hwy 401 & 407, Milton GO Station, Milton Hospital, shopping plazas, grocery stores, restaurants, and Milton Sports Centre. Move in Ready and a Must See~! (id:61852)
Mehome Realty (Ontario) Inc.
441 Brooklyn Common
Oakville, Ontario
Gorgeous Greenpark-built luxury enclave home in a prime location close to highways, shopping plazas, and top-rated schools. This beautifully maintained and freshly painted 1780 Sqft residence offers 3 generous bedrooms, 2.5 bathrooms, and engineered hardwood flooring throughout the main and second floors. The impressive exterior features a stone and brick façade and a solid front door that opens into a sun-filled 9 ft foyer and open concept Den. Large 27 ft x 10 ft garage has entrance to house. A dark-stained staircase leads to the elegant Family Room, complete with a cozy fireplace-perfect for enhancing the ambiance. The modern kitchen boasts stainless steel appliances, granite countertops, tall upper cabinets, and a Centre island with a breakfast bar. The spacious dining/breakfast area offers a seamless flow with a walkout to the balcony. Convenience is elevated with a second-floor laundry room equipped with a laundry tub. The Primary Bedroom provides a true retreat with a 4-piece ensuite, his and her closets, and a private walkout balcony. Generous size 2nd and 3rd bedroom. A perfect blend of luxury, comfort, and convenience-this is a home you won't want to miss !! (id:61852)
RE/MAX Real Estate Centre Inc.
# 415 - 509 Dundas Street W
Oakville, Ontario
Bright 1Bedroom + Den, 1Bath condo with parking and locker, offering 560 sq. ft. of well-designed living space. Spacious north facing balcony overlooks the quiet plaza interior and blocking off street noise. Located on the 4th floor, this unit features 9-ft ceilings, quartz countertops, stainless steel appliances, and a neutral colour palette that creates a bright, airy feel. Excellent choice for first-time buyers or elderly downsizing. Across from the condo, is the sixteen mile community center, walking trails and the library! Enjoy an excellent walk score with easy access to medical services, grocery stores, banks, schools, parks, offices and recreation. Quick drive access to Hwy 407, 403, QEW, GO Station, and hospital makes commuting effortless. (id:61852)
RE/MAX Twin City Realty Inc.
# 415 - 509 Dundas Street W
Oakville, Ontario
Bright 1Bedroom + Den, 1Bath condo with parking and locker, offering 560 sq. ft. of well-designed living space. Spacious north facing balconyoverlooks the quiet plaza interior and blocking off street noise. Located on the 4th floor, this unit features 9-ft ceilings, quartz countertops,stainless steel appliances, and a neutral colour palette that creates a bright, airy feel. Excellent choice for first-time buyers or elderly downsizing.Across from the condo, is the sixteen mile community center, walking trails and the library! Enjoy an excellent walk score with easy access tomedical services, grocery stores, banks, schools, parks, offices and recreation. Quick drive access to Hwy 407, 403, QEW, GO Station, andhospital makes commuting effortless. (id:61852)
RE/MAX Twin City Realty Inc.
408 - 15 Viking Lane
Toronto, Ontario
*Rare* Tenant-occupied condo offering immediate rental income - ideal investment opportunity! Luxurious 1 Bedroom Suite Built By Tridel. Located In The Heart Of Etobicoke. Open Concept Eat-In Kitchen With Living Room. Lots Of Natural Lighting. Great Building Amenities, Convenient Location, Steps To The Ttc. Easily Accessible To Qew, Hwy 401 & 427. Minutes Walk To Kipling Subway, Starbucks, Restaurants, Shops, Parks & More. Includes 1 Parking and 1 Locker! Don't Miss Out!! (id:61852)
Timsold Realty Inc.
2717 3/4 Side Road Sunnidale
Clearview, Ontario
Welcome to 2717 3/4 Sideroad in New Lowell, a thoughtfully designed custom home set on over an acre, offering the perfect blend of peaceful country living and modern flexibility. Recently refreshed with fresh paint throughout, this home feels bright, clean, and truly move-in ready. The open-concept main level is filled with natural light and defined by soaring vaulted ceilings and a warm, inviting layout. A sunken living room anchored by a wood-burning fireplace creates a natural gathering space-ideal for cozy family evenings or relaxed entertaining. Three well-proportioned bedrooms are located on the main floor, including a comfortable primary suite complete with its own private ensuite. The fully finished lower level adds exceptional versatility, featuring a second kitchen, living area, fourth bedroom, ample storage, and a separate entrance-making it ideal for extended family, multigenerational living, or future rental potential. Outside, the property continues to impress with practical, future-focused features: a garage equipped with a dedicated 60-amp electrical panel suitable for tools, hobby use, EV charging, or future upgrades; a backyard shed pre-wired for a hot tub, creating the foundation for a private outdoor retreat; and a durable steel roof offering long-term peace of mind. All of this is set in a quiet rural location just minutes to Angus, Stayner, Creemore, and Collingwood, delivering the perfect balance of space, privacy, and everyday convenience. (id:61852)
Keller Williams Experience Realty
5706 - 8 Interchange Way
Vaughan, Ontario
Welcome to Grand Festival - Brand New Tower C, where luxury living meets unbeatable convenience. Be the first tenant to enjoy this stunning 1 Bedroom + Large Enclosed Den suite offering 628 sq.ft. of interior space plus a generous ~100 sq.ft. balcony-perfect for unwinding while taking in the breathtaking, unobstructed views from the 57th floor.This thoughtfully designed unit features an open-concept kitchen and living area that seamlessly extends to the balcony. The modern kitchen is equipped with a sleek backsplash, top-of-the-line European appliances, integrated fridge and freezer, dishwasher, and elegant laminate flooring throughout. Additional conveniences include a front-loading washer & dryer and vertical window blinds.The enclosed den is large enough to function as a true second bedroom, with two sides of floor-to-ceiling glass windows and a separate door, offering privacy and versatility. With two full bathrooms, this unit easily compares to a 2-bedroom layout-an exceptional opportunity to rent a 2-bedroom-style home at a 1+Den price.Prime location just steps to Vaughan Metropolitan Centre (VMC) Subway Station, with easy access to downtown Toronto. Minutes to Highways 400 & 407, York University, and the YMCA (3-minute walk), plus 24-hour bus service on Highway 7. Surrounded by top-tier amenities including IKEA, Costco, Cineplex, Dave & Buster's, LCBO, grocery stores, Vaughan Mills, Canada's Wonderland, hospitals, and more.Future large-scale outdoor park development planned, adding even more value to this vibrant community. (id:61852)
Right At Home Realty
225 - 38 Water Walk Drive
Markham, Ontario
Welcome To Riverview Condo With A Prime Location In The Heart Of Markham Dt. Spacious 2 Bedroom 2 Washroom Unit. Quiet Inside Courtyard View. Laminate Flooring Throughout. Kitchen With Quartz Countertop And Built In Appliances. Large Balcony. Convenience Public Transit. Easy Access To Hwy 7 &407. Minutes To No Frills, Shoppers,Whole Foods, Lcbo, Future York University, Restaurants, Retails & Etc. (id:61852)
Homelife New World Realty Inc.
Lower - 66 Overlord Crescent
Toronto, Ontario
Move-in ready one-bedroom lower unit located in a great, family-friendly area. This beautiful and well-maintained unit is perfect for a couple and offers comfortable living with one bedroom and one full washroom. A must-see home in excellent condition. Conveniently close to all amenities including shopping centres, supermarkets, parks, and schools. Enjoy easy access to everything you need in a desirable neighbourhood (id:61852)
RE/MAX Millennium Real Estate
806 - 1050 Eastern Avenue S
Toronto, Ontario
$958/SF | $126,000 Below Original Price, Brand new, South Facing, Large 1-bedroom at Queen & Ashbridge Condos, now offered at $539,900 (originally $665,804). This 564 sq ft suite is one of the largest 1-bedroom layouts in the building and features a private balcony with unobstructed lake and skyline views through floor-to-ceiling windows. Modern open-concept design with a sleek upgraded backsplash in kitchen, full-size stainless steel appliances, wide-plank flooring, ensuite laundry, and exceptional natural light throughout. Enjoy premium amenities including 24-hr concierge, 5,000 sq ft fitness centre, rooftop terrace with BBQs, Sky Club lounge, spa facilities, and more. Steps to Queen St E, TTC, parks, the lake, cafes, shops, and The Beach. Outstanding value for a brand-new waterfront condo-rare price point for this size and exposure. (id:61852)
RE/MAX Hallmark Ari Zadegan Group Realty
Basement - 61 Christina Crescent
Toronto, Ontario
Newly Renovated, Separate Entrance 3-Bdrm Basement apartment, with living room and kitchen/dining area. 1 parking. Located At Victoria Park and Ellesmere rd, easy access to highway 401 and 404. with proximity to TTC, schools, libraries, Costco, banks, eateries, shopping mall.*For Additional Property Details Click The Brochure Icon Below* (id:61852)
Ici Source Real Asset Services Inc.
3 - 70 Munro Street
Toronto, Ontario
Fantastic Opportunity to own your Downtown Toronto Property with affordable price for the fist time home buyers to enter the real estate. This generous Two(2)bed Townhouse is nestled in the vibrant Riverside neighborhood and is Ideal for professional couples/ Small family. Full size windows invites day lights through-out day. Engineering hardwood floors enables easy cleaning and allergy free home. Open concept floor plan is ideal for both daily living and entertaining. Modern kitchen includes stainless steel appliances. Private backyard offers gas hook up for your BBQ and evening relaxation. Unit includes one parking. Visitor's parking available. Unlimited Fiber optics high speed internet. With excellent assigned and local public schools very close to this home, your kids will get a great education in the neighborhood. Close to all amenities, HWY. Public transportation etc...Some pics. are VS. Must see! Act now. Smart move to own, Why rent? (id:61852)
Modern Solution Realty Inc.
906 - 121 Mcmahon Drive
Toronto, Ontario
Location, Location, Location, One Bedroom Plus Study Area Luxury Condo in the North York, Close to Subway, Hyw 401, Ikea, Canadian Tire, Bayview Village and Fairview Mall, One Parking Space included, No Pet and Non-Smoker Please. (id:61852)
Mehome Realty (Ontario) Inc.
605 - 160 Vanderhoof Avenue
Toronto, Ontario
Welcome to Scenic 3 by Aspen Ridge! This stunning 2-bedroom, 2-bathroom corner unit offers a bright and spacious layout with 859 sqft of functional interior space and no wasted square footage. Prepare to be amazed by the panoramic 190-degree unobstructed South-East views, showcasing the downtown skyline, CN Tower, and lush ravines. Featuring floor-to-ceiling windows, and a modern open-concept kitchen with a center island, this suite is flooded with natural light all day. Enjoy the best of both worlds: a peaceful hilltop location in Leaside next to Sunnybrook Park, yet minutes from the city buzz. Building amenities include a 24hr concierge, party room, pool, gym, yoga room, visitor parkings & guest suites. Walking distance to the Eglinton Crosstown LRT, shops, and top-ranked schools. (id:61852)
Exp Realty
504 - 8 Eglinton Avenue E
Toronto, Ontario
Luxurious 1+1 Furnished Condo With Walkout Balcony.9-Ft ceilings, Modern Finishes, Laminate Floors Throw-out, Built in Appliances. Custom Built Closet. Yonge And Eglinton, Direct Access To Subway Below. 24-Hour Concierge, Steps To All Amenities,Restaurants, Shops, Cinema. (id:61852)
Homelife Golconda Realty Inc.
170 Amber Avenue
Oshawa, Ontario
In a highly desirable neighborhood, this 4+1 bedroom, 4 bathroom D'Angela-built all-brick home sits on a generous 50-foot lot with a new roof (2023) and has been fully renovated with premium upgrades throughout, offering a true move-in-ready experience. The home features a stunning modern kitchen with quartz/stone countertops, soft-close cabinetry, stylish backsplash, LED pot lights, and high-end stainless steel appliances, along with three fully renovated spa-like bathrooms showcasing glass-enclosed showers and contemporary finishes. A fully finished basement provides additional living space, while the private backyard with a refinished deck is perfect for outdoor enjoyment. Additional highlights include main-floor laundry, an elegant oak spiral staircase, a storage loft in the garage, upgraded attic insulation for improved energy efficiency, and fresh neutral paint and pot lights throughout. Ideally located minutes from Highway 401, box stores, Lakeridge Health Hospital, public and Catholic elementary and high schools, and within walking distance to the Oshawa Shopping Centre. (id:61852)
King Realty Inc.
45 Bridge Street E
Belleville, Ontario
Prime Downtown Belleville Lease Opportunity - Former "Belleville Intelligencer" Building Located in the vibrant heart of Belleville's downtown core and adjacent to the landmark Century Village, this iconic 3-storey, 24,000 sq. ft. building is currently undergoing transformative redevelopment. Previously home to the "Belleville Intelligencer," the property offers an exceptional opportunity for visionary tenants seeking a flagship location. Property Highlights: Approx. 24,000 sq. ft. over 3 levels Fully stripped to its original steel and concrete structural shell Zoned C2-4, permitting a wide range of commercial and residential uses up to 6 storeys Ideal for retail, office, medical, hospitality, fitness, or mixed-use concepts Flexible demising options available - bring your vision! Ample street frontage and foot traffic in a high-growth, revitalizing urban core Be part of Downtown Belleville's resurgence with this rare opportunity to lease a piece of local history, thoughtfully reimagined for modern use. (id:61852)
RE/MAX Your Community Realty
35 Mary Street
Fort Erie, Ontario
For more information, please click Brochure button. This home is priced to sell and is available for quick possession. The home was significantly renovated in 2024-25. Updates include: New Floor Joists and Supports; all New Plumbing; New Electrical Panel, New Outside Conduit, and New Electrics; New Lighting; New Kitchen; New Bathroom; All New Appliances; New Gardens; New Paint and Wallpaper. Central Furnace and Air Conditioner New in 2021. Newer, high quality asphalt roof shingles. Hardwood floors under the carpet. This home is ideal for busy couples, young families, and retirees. The appliances and lighting are energy efficient. The house is cost effective to own and to maintain. All of the major structural work has been done. The original character of the house has been maintained to make this a cozy, comfortable home. The baker's kitchen, spacious back porch and private yard make this home great for entertaining guests and spending time with family and friends. The storage shed is spacious. This home is priced competitively relative to similar properties, making this a budget friendly option in a buyer's market. The Brochure button will provide more details on the renovations. This is a great home at a great price! (id:61852)
Easy List Realty Ltd.
18 Bachelor Street W
Brampton, Ontario
4-Year-Old 3000+Sq/Ft House For Lease. 4 Bedrooms, all have attached washroom. 10" Ceilings, Huge master bedroom with big 5 piece ensuite, and huge walkin closet. All windows have california shutters. Modern Open Concept Layout. Big Living, Dinning, And Kitchen Area, And A Separate Study Room On The Main Floor. Custom Kitchen With S/S Appliances. Long Driveway with No Walkway. Big backyard and green space. Big windows and facing north west on the front and east on the back provides a lot of natural light. Great Neighborhood, Near School, Transit, And Go Station. Non-Smoking, Aaa Tenants Only. Main And Second Floors For Rent. Partially furnished. Legal Basement apartment rented out separately. No sharing between two units. Separate entrance, laundry and kitchen. (id:61852)
Homelife/miracle Realty Ltd
Basement Unit - 64 Fallstar Crescent
Brampton, Ontario
Beautiful LEGAL BASEMENT APARTMENT for Lease in Brampton! This CLEAN, MODERN, BRIGHT, AND SPACIOUS Suite Offers a SEPARATE PRIVATE ENTRANCE for Added Privacy and Comfort. Featuring 2 WELL-SIZED BEDROOMS, a 4-Piece Bathroom, and Durable VINYL FLOORING THROUGHOUT, This Home is Designed for EASY LIVING. The Modern Kitchen is Equipped with STAINLESS STEEL APPLIANCES and Flows Seamlessly Into an OPEN CONCEPT Living Area, Creating a Welcoming Space to Relax. IDEAL FOR PROFESSIONALS OR SMALL FAMILIES Seeking a MOVE-IN-READY RENTAL.40% Utilities. Don't Miss This Fantastic Opportunity. (id:61852)
RE/MAX Community Realty Inc.
231 Sixteen Mile Drive
Oakville, Ontario
Beautiful 4 Bedroom Detached Home in Oakville's Sought-after Preserve Neighborhood. Tasteful Finishes with modern Front & Back Interlocking Stones, Upgraded Chandeliers, California Shutters, Elegant Oak Stairs, Stone Counter Tops, Upgraded Tile Floors, Custom Quartz Breakfast Table, 3" Trims, Gas Fireplace, Large Master with Ensuite, Laundry Upstairs + More. Close to Community Centre, Sports Complexes, High Ranking Schools, Oakville Hospital, Restaurants, Shops, Cafes And Walking Trails (id:61852)
Right At Home Realty
318a - 402 East Mall Drive
Toronto, Ontario
Welcome to this bright and modern 1-bedroom, 1-bathroom condo apartment, offering stylish comfort in a highly convenient location. Designed with an open-concept layout, the unit features a sleek kitchen with stainless steel appliances, plenty of natural light, and a private balcony for outdoor relaxation. Perfect for singles or couples, this home is part of a walk-up with two fully self-contained units, each with its own front entrance and key. Enjoy quick access to Hwy 427, QEW, Gardiner Expressway, and major transit, with Cloverdale Mall, Sherway Gardens, grocery stores, parks, and everyday amenities just minutes away. Tenant responsible for 50% of utilities. Ideal for professionals or students seeking a move-in-ready home with unbeatable accessibility. This is a walk up, there is also a shared laundry in the common area with one other person (id:61852)
Cppi Realty Inc.
15 Mccaskell Street
Brock, Ontario
Nestled in one of Beavertons most desirable neighbourhoods, this beautifully maintained, newer-built bungalow combines timeless design with modern functionality. Built by Marydel Homes and offering over 2227 SQ FT of main floor living, this residence is perfectly suited for both downsizers and first-time buyers seeking comfort, quality, and convenience. Set on an impressive 50 x 105 ft lot, the property offers exceptional curb appeal, with a double car garage, no sidewalk, and ample parking for family and guests. The home is set back from the street, creating a welcoming presence and a spacious front yard. Inside, a bright and airy foyer with 9-foot ceilings introduces the open-concept layout and provides seamless sightlines throughout the main living areas. The formal living and dining rooms are elegantly appointed, ideal for entertaining or quiet relaxation. The well-designed kitchen features stainless steel appliances, a central island, and a generous breakfast area that flows into the expansive family room, offering picturesque views of the private backyard. The home includes three spacious bedrooms and three well-appointed bathrooms. A convenient main-floor laundry room with direct access to the garage. (id:61852)
Homelife/future Realty Inc.
106 Conductor Avenue
Whitchurch-Stouffville, Ontario
Siding onto pristine green space with no backyard neighbours, this exceptional 3,136 sq ft home offers a rare blend of privacy, scale, and refined luxury. Set on a premium lot with tranquil natural views an enhanced by exterior pot lighting, this home delivers an elevated living experience rarely found.Step inside to a light-filled main floor showcasing hardwood flooring throughout, smooth ceilings, pot lighting & a functional open-concept layout accented by elegant coffered ceilings and wall paneling. Expansive windows frame the lush surroundings while filling the space with natural light.A private main-floor office offers a polished work-from-home environment.The chef-inspired kitchen anchors the home, featuring a large centre island, premium finishes, and generous storage thoughtfully designed for both refined everyday living and upscale entertaining. The main level flows seamlessly, ideal for hosting and family gatherings alike.The upper level offers an outstanding layout with five generously sized bedrooms and four bathrooms.Two bedrooms include private ensuites, while two others share a beautifully appointed Jack & Jill bathroom.The primary suite is a serene retreat with picturesque green space views, a walk-in closet, and a spa-like five-piece ensuiteThe walk-out basement remains unfinished, presenting an exceptional opportunity to create a custom extension of the living space - whether a recreation area, home gym, in-law suite, or future entertainment level.Outdoors, enjoy complete privacy with no rear neighbours, surrounded by lush green space and complemented by exterior pot lights that enhance both ambiance and curb appeal, creating a peaceful and exclusive backdrop for outdoor living and entertaining.Location truly sets this home apart.You're within walking distance to elementary and high school options, and just minutes from all of Stouffville's shops, parks, transit amenities,all while being tucked into one of the best locations in the neighbourhood. (id:61852)
RE/MAX All-Stars Realty Inc.
