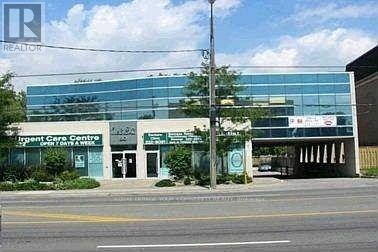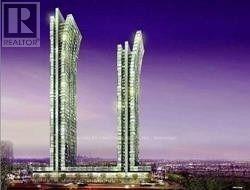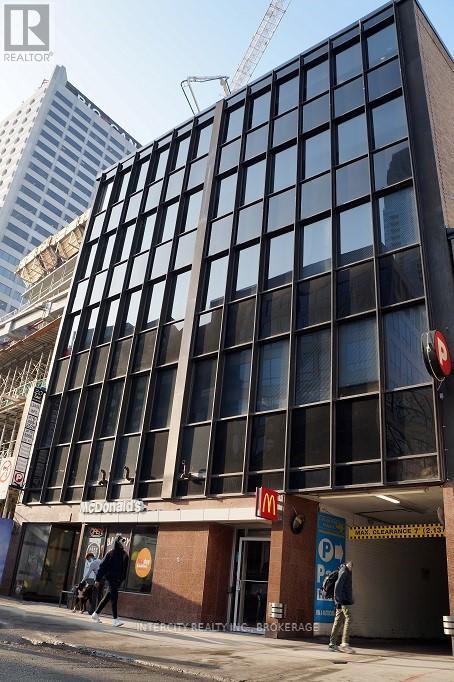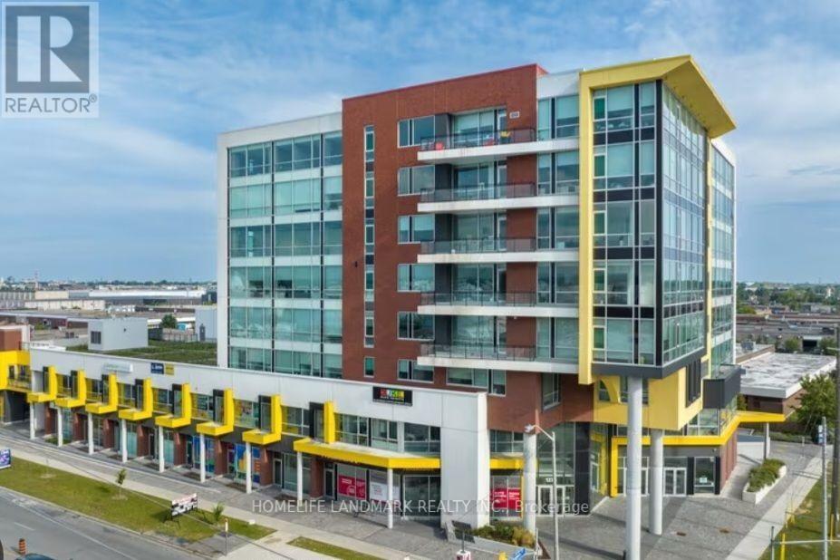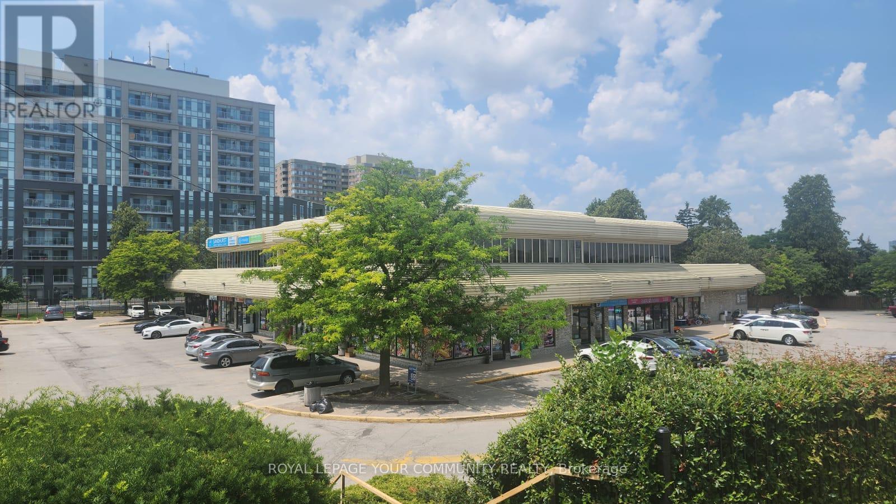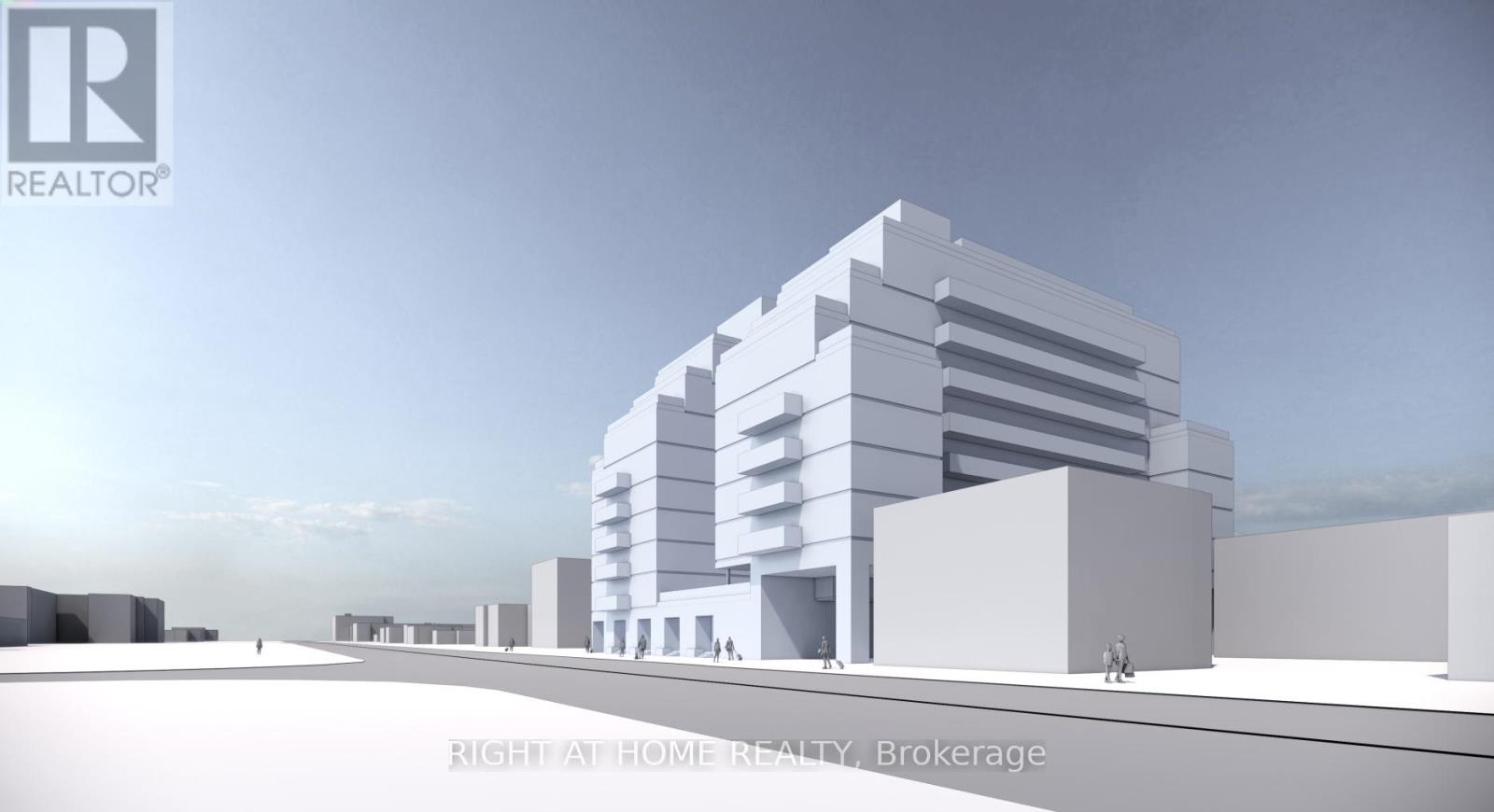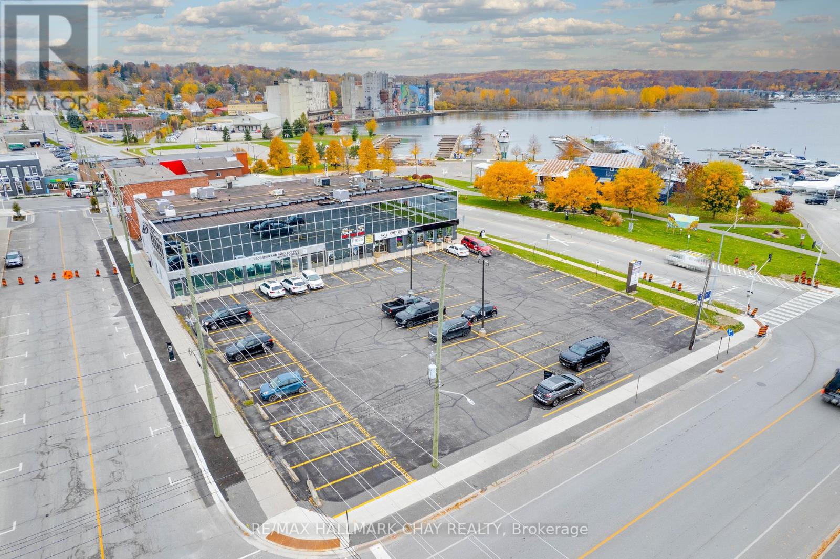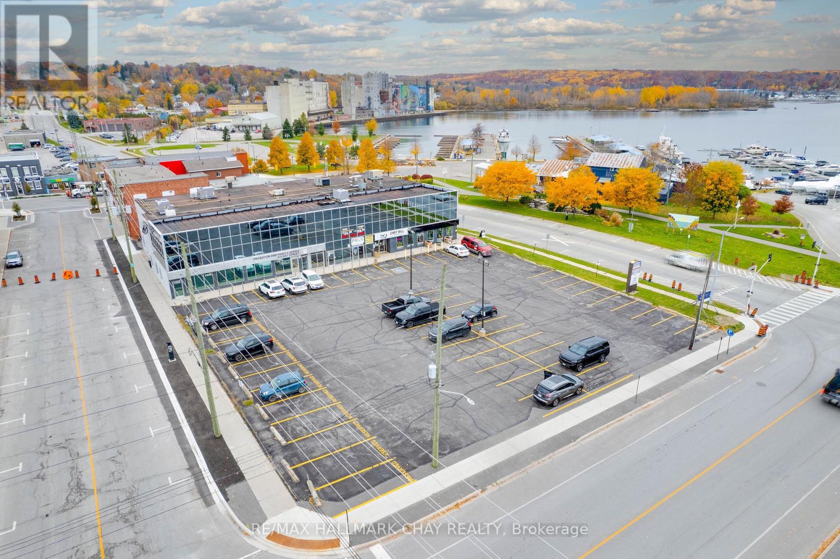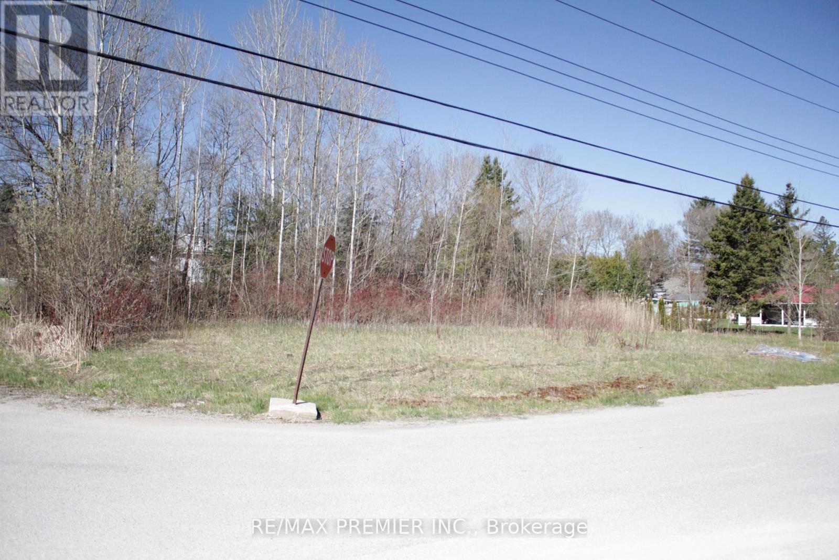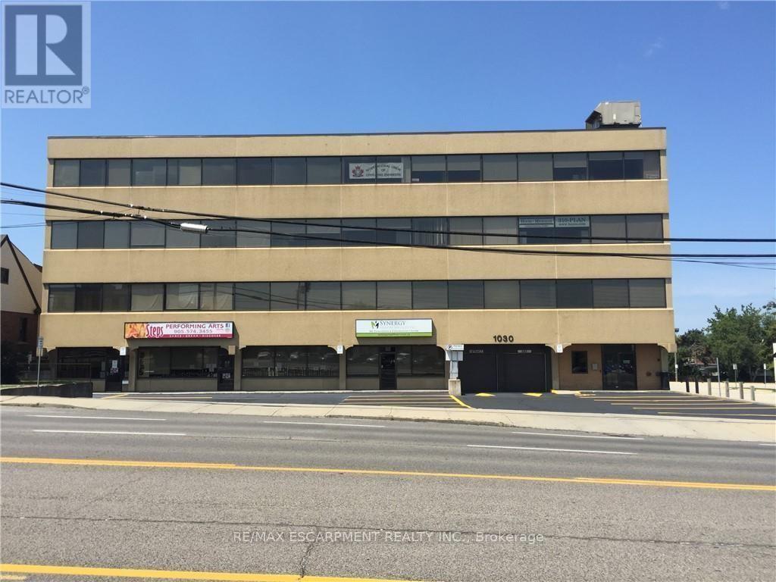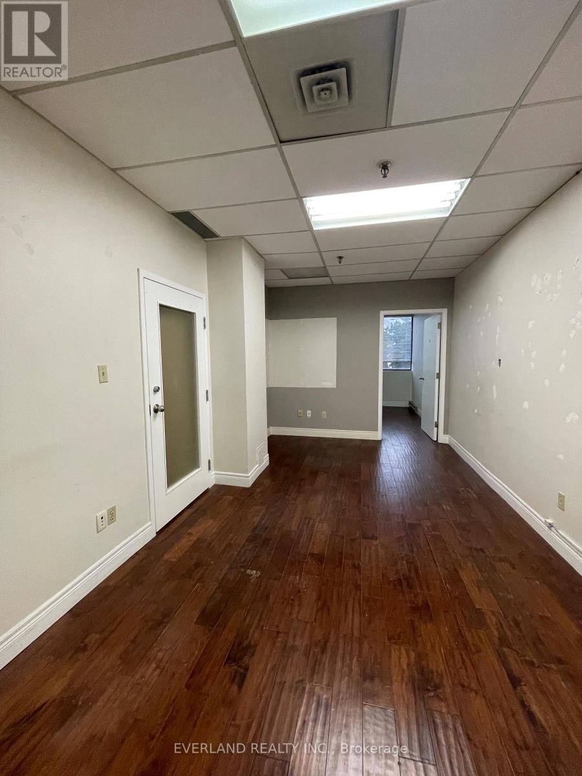100 - 80 Finch Avenue W
Toronto, Ontario
Location,Location,On Finch W. Few Blocks From Yonge St,Walking Distance To Yonge/Finch Subway Station. 1 Exam(Visit)Rooms & Shared Common Areas, In A Very Busy Medical Clinic, Ideal For Psychiatrist, Nutritionist,Psychologist,Medical Doctor,Medical Specialists & Many Healthcare Related Usage,Next To Busy Pharmacy & Cosmetic Clinic.Very Busy Medical Building,Many Existing Family Doctors & 1000s Of Patients.Free Visitor Parking.Rent Is Gross(Utilities Included) **EXTRAS** Street Level,Free Patient Parking.Reception Desk,Shared Waiting Area & Bathrooms.Rooms Can Be Rented Or Reasonable Revenue Percentage(%)Can Be Negotiated Instead Of Fixed Rent. Heat/Water/Gas Are Included.No Dentists, No Chiro/Physio. (id:61852)
Royal LePage Your Community Realty
319 - 4750 Yonge Street
Toronto, Ontario
Excellent Location For Professional Office On Yonge St. Luxurious Office At Emerald Park Towers High Density Residence Area In The Heart Of Downtown North York. One Of The Best Office Unit In This Building High Pedestrian& Residence Traffic/ Demanding Retails Like Metro, Lcbo&Starbucks Etc. Convenient Access To Hwy401. **EXTRAS** 30-100Amps,120/280Volts.Hvac Heating&Cooling. Management fee$801.38/Month (id:61852)
Homelife Landmark Realty Inc.
604 - 344 Bloor Street W
Toronto, Ontario
Incredible location and opportunity. Located on the Sixth floor of a Six floor office/professional building. Located one building west of Spadina on the north side of Bloor street. Retail on the main floor. Loads of public parking in the back. Two subway lines at your doorstep. Surrounded by popular coffee houses & restaurants. Building comprised of professional & medical tenants. **EXTRAS** Locked washrooms throughout building for tenants own use, hydro extra (id:61852)
Harvey Kalles Real Estate Ltd.
505 - 344 Bloor Street W
Toronto, Ontario
Incredible location and opportunity. Located on the Fifth floor of a Six floor office/professional building. Located one building west of Spadina on the north side of Bloor street. Retail on the main floor. Loads of public parking in the back. Two subway lines at your doorstep. Surrounded by popular coffee houses & restaurants. Building comprised of professional & medical tenants. **EXTRAS** Locked washrooms throughout building for tenants own use, hydro extra (id:61852)
Harvey Kalles Real Estate Ltd.
530 - 920 Yonge Street
Toronto, Ontario
920 Yonge St. is situated between Bloor And Rosedale Subway stops and only steps from Yorkville! Professional office unit built out with 2 north facing offices and 2 large open areas for a collaborative work environment. North and west facing exterior windows. Great space for professional office use. **EXTRAS** Utilities included. Tenant pays for cable & internet. Public parking located underground at posted rates. (id:61852)
RE/MAX West Realty Inc.
4 Robert Speck Parkway
Mississauga, Ontario
Professional Office Space For Rent In The Prestigious Mississauga Executive Centre, Located In The Heart Of Square One. Join An Award-Winning Real Estate Office And Network With Over 80 Agents, Staff, And Other Professionals In A High-Exposure, Prime Location. Gross Rent Includes Parking, Boardroom Access, Reception Desk, Seating Area, And High-Speed Internet. Ideal For A Lawyer, Accountant, Mortgage Broker, Insurance Professional, Or Other Business Service Providers Looking For A Professional And Collaborative Environment. For Both Short-Term And Long-Term Lease. (id:61852)
Century 21 Best Sellers Ltd.
Room1&2 - 156 Main (Unionville) Street
Markham, Ontario
Two Fully Furnished/Renovated Rooms inside well-established Medical Spa On Main Street Unionville Available For Lease. Perfect for Massage, Chiropractic, Acupuncture, Psychotherapy, other Therapy Clinic, Hair/Beauty Salon, Dental Office and etc, with Shared Reception & common areas. RARE High Demand Prime Retail location at the Heart of Historic MAIN STREET UNIONVILLE. High Tourist Area Surrounded By Upscale Residential Density. Bright Large Windows Overlooking Main Street With Great Sign Exposure. Functional Layout Including Reception Area, Common Area, 2 Rooms (A Choice of any Two, $2000/Month per Room), 3-Pc Washroom, Washer/Dryer And Lots Of Storage. Turn-Key Condition. (id:61852)
RE/MAX Imperial Realty Inc.
Room 1 - 2272 Bloor Street
Toronto, Ontario
Private Room For Rent In A 1800 Sq ft 2nd Floor Unit, Quite Environment, Great Opportunity For Professional Use. Walking Distance From Public Transit & Many Shops. Great Location In A Heart Of Bloor - West Village. (id:61852)
Map Real Estate Services Inc.
403 - 20 Eglinton Avenue E
Toronto, Ontario
Fantastic Opportunity To Lease A Spectacular Office Space In A Building With Professional Tenants *Right In The Heart Of Yonge & Eglinton* Completely Finished Space-Turn Key Unit* Bright & Spacious Interior* 1 Large Room * Elevator * Steps Away From The Ttc Subway Stop Surrounded By Restaurants & Retail* Perfect For Office Or Service Space* (id:61852)
Intercity Realty Inc.
410 - 1275 Finch Avenue W
Toronto, Ontario
New Prime North York *Office* Space - Whole Wall Of Window Over Look Green Terrance, Tim Horton's Coffee On Main Floor. Steps To The New Finch Ave W Subway Station, Public Transit, 3 Floors Of Underground Parking. Own And Build Your Office in style. Massive 3rd Floor Rooftop Terrace. Unit Currently In Base Building Condition. separate electric meter for the unit. possible VTB for buyer. motivated seller. bring your offer fast. (id:61852)
Homelife Landmark Realty Inc.
17 - 351 Parkhurst Square
Brampton, Ontario
One Room Available!!! One of the Best Location to Open Lawyer Office, Real Estate, Mortgage, Immigration Office Etc. Very Busy intersection of Airport/Steeles Previously used by a Lawyer. Lot of Surface parking. Gross rent Of $1000 per month. (id:54186)
Homelife Maple Leaf Realty Ltd.
267 Old Sixteenth Avenue
Richmond Hill, Ontario
Discover an exceptional opportunity to own a prime piece of land in the sought-after Richmond Hill area, located at Bayview Ave and 16th Ave. This expansive lot boasts a generous size of 62.5 FT x 220 FT, offering endless possibilities for your dream project. Situated in a highly desirable neighborhood, this property is just moments away from top-rated schools, beautiful parks, shopping centers, and convenient access to Hwy 404.With its ideal location and proximity to all essential amenities, this vacant land is perfect for building your custom home or investment property. Buyers will have the opportunity to conduct their due diligence to explore the full potential of this remarkable lot. Don't miss out on this rare chance to create something truly special in Richmond Hill. (id:54186)
Century 21 Leading Edge Realty Inc.
206 - 1001 Sandhurst Circle
Toronto, Ontario
874 Square feet of prime second floor office space in the heart of Agincourt! Great location at the busy corner of Sandhurst & Finch, minutes to Woodside square. Ample surface parking. Join fellow tenants such as: dentist, Law office, ice cream shop, The Beer store & many more! Major retailers nearby include: Mcdonalds, TD Bank, Dollarama, and Shoppers Drug Mart. Easy to show (id:54186)
Royal LePage Your Community Realty
336 Beach Boulevard
Hamilton, Ontario
An exceptional opportunity to build your dream home on this prime vacant residential lot in Hamilton, Ontario! Boasting a generous **45 ft frontage and 255 ft depth**, this lot is ideally located near **Lake Ontario**, offering a perfect blend of tranquility and convenience. Enjoy easy access to **highways, shopping, schools, parks, and all essential amenities**. Whether you're an investor, builder, or future homeowner, this premium location provides endless possibilities. Don't miss out on this rare offering in a sought-after neighborhood! (id:54186)
Pontis Realty Inc.
203 - 1001 Sandhurst Circle
Toronto, Ontario
2,186 Square feet of prime office space in the heart of Agincourt! Great location at the busy corner or Sandhurst & Finch, minutes from Woodside square. Plenty of surface parking. Join fellow tenants such as dentist, Law office, ice cream shop, the Beer Store and many more! Major retailers nearby: Mcdonalds, TD Bank, Dollarama, and Shoppers drug mart. Easy to show. Size is subject to change. (id:54186)
Royal LePage Your Community Realty
1469 Birchmount Road
Toronto, Ontario
Attention Builders & Investors. This is an opportunity to acquire a land assembly for sale. A proposal is in progress for a high-density Purpose Built Rental project. The parcels located on 1467, 1467A and 1469 Birchmount Road provide a total frontage of 159.67 feet by 190.00 feet deep. A proposal for a 9-story purpose-built rental building with an additional level for mechanical and residential use is in the process of submission to the City of Toronto. The project aims to obtain the necessary approvals from the City, including a Zoning By-law Amendment (ZBA) and a Site Plan Approval (SPA). The building will offer a diverse range of unit types, including 16 studios, 59 one-bedroom units, 49 one-bedroom units with dens, 41 two-bedroom units, and 20 three-bedroom units, totalling 185 residential units. Underground parking will provide 136 parking spaces for residents. The combined lot size of 30,345 square feet will accommodate a Gross Floor Area (GFA) of 127,983 square feet, resulting in an efficiency of 76.6%. The proposal also includes an indoor and outdoor amenity spaces. (id:54186)
Right At Home Realty
Upper - 478 Bay Street
Midland, Ontario
Amazing opportunity to start, move, or expand your current business! Fantastic location downtown Midland, with the Midland Harbour right across the street. Spoil yourself and your staff with water views, restaurants, and green space, all just steps away for break time. The space can be divided as needed, take as little or as much as you need. Plenty of parking available. The landlord is open to working with you on any leasehold improvements required and will install elevator if needed. (id:54186)
RE/MAX Hallmark Chay Realty
Upper 2 - 478 Bay Street
Midland, Ontario
Amazing opportunity to start, move, or expand your current business! Fantastic location downtown Midland, with the Midland Harbour right across the street. Spoil yourself and your staff with water views, restaurants, and green space, all just steps away for break time. The space can be divided as needed, take as little or as much as you need. Plenty of parking available. The landlord is open to working with you on any leasehold improvements required and will install elevator if needed. (id:54186)
RE/MAX Hallmark Chay Realty
278 Woodlands Avenue
Tay, Ontario
This Vacant Land 130 X 110 Sq. Feet Lot is Located in a Beautiful Tay Township. It's a Great Investment Opportunity. Walking Distance to Stunning Georgian Bay and Tay Trails. It's Close by to all Other Cities, Only 40 Minutes to Barrie or Orillia. Zoned Residential, Build your Dream Home and Walk Beside the Water. (id:54186)
RE/MAX Premier Inc.
405 - 1030 Upper James Street
Hamilton, Ontario
Professional Office Space Located On One Of The Most Desirable Business Streets Of Hamilton. Located On The Fourth Floor And Facing Upper James St. This Unit Features A Reception Area, 6 Offices, A Kitchenette, And A Storage Room . Newer Elevator & Public Washrooms Available. Handicap Friendly Building. Excellent Exposure And Highway Access. Building Signage Available. Utilities And Cleaning Included. High Traffic Area With Bus Route Stop Right In Front Of Building. 1,546 Sq Ft. (id:54186)
RE/MAX Escarpment Realty Inc.
207 - 1030 Upper James Street
Hamilton, Ontario
Professional Office Space Located On One Of The Most Desirable Business Streets Of Hamilton. SecondFloor Unit Includes Reception Area , 2 Offices, Board Room (Or 3rd Office), And A Kitchenette. Elevator& Public Washrooms Available (Men, Women & Handicap). Excellent Exposure And Highway Access. BuildingSignage Available. Utilities Included. High Traffic Area With Bus Route Stop Right In Front Of Building.846 Sq Ft. Immediate Possession Available! (id:54186)
RE/MAX Escarpment Realty Inc.
18 Pleasant Avenue
Toronto, Ontario
Attention Developers, Investors & Builders! Prime Re-Development Location! Multiple lots available for land assembly. To be sold with 12, 14, 26 & 28 Pleasant Ave. & other adjacent lots. Each lot 6,275 sq ft of land area. Potential to add up to approx 66,000 sq ft of land area for future Condominium Development/Townhouses. Prime Location First Block inside Yonge St. w/Future Yonge St Subway Line Extension at Yonge & Steeles. Direct Subway Projected Access w/in 800 metres!! DO NOT GO DIRECT! Do Not Disturb Occupants! DO NOT WALK THE LOT w/o Listing Agent present. (id:54186)
Exp Realty
221-222 - 3447 Kennedy Road
Toronto, Ontario
Spacious office space with Skylight for long-term lease at convenient Toronto/Scarborough location, minutes from Markham, Highways, and large streets. Building open 7 days/week, TTC stop at the door, ample & convenient surface parking. Suitable for various medical office & professional office use. Unit 221 and 222 are 562 soft each and can be leased together as one or separately. (id:54186)
Everland Realty Inc.
5 - 267 Matheson Boulevard E
Mississauga, Ontario
Modern Design Professional Office. Excellent Location with Easy Access to Major Transport Routes (Highway 401, 403, and 10) High-Quality Construction. Move in Condition. Open Plan, Conference Facility. Amenities in Proximity (Restaurants, Shopping, Hotels, Etc.) Fiber /Fiber Optics Connectivity to Entire Building (Bell and Rogers). Steps away From Planned LRT Line on Hurontario. Utilities $4.95/sf (id:54186)
Homelife/miracle Realty Ltd
