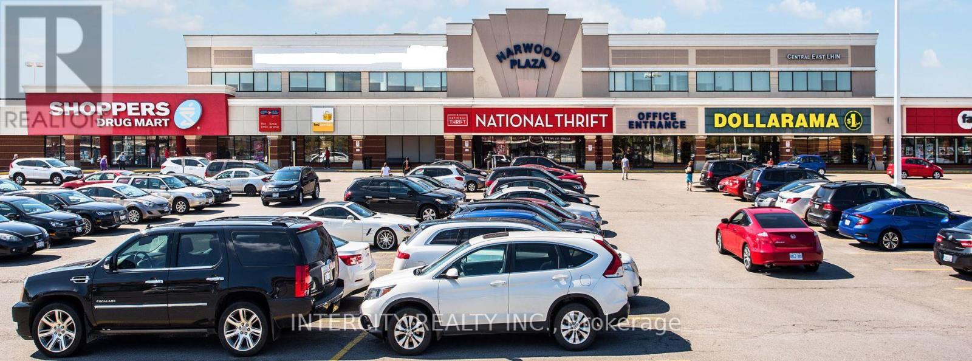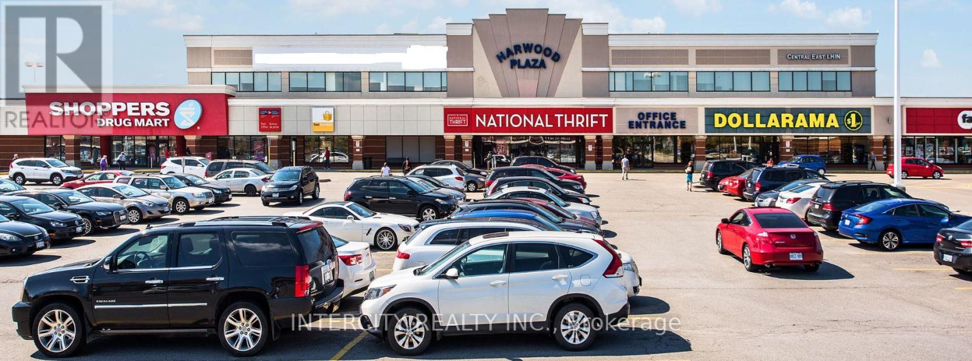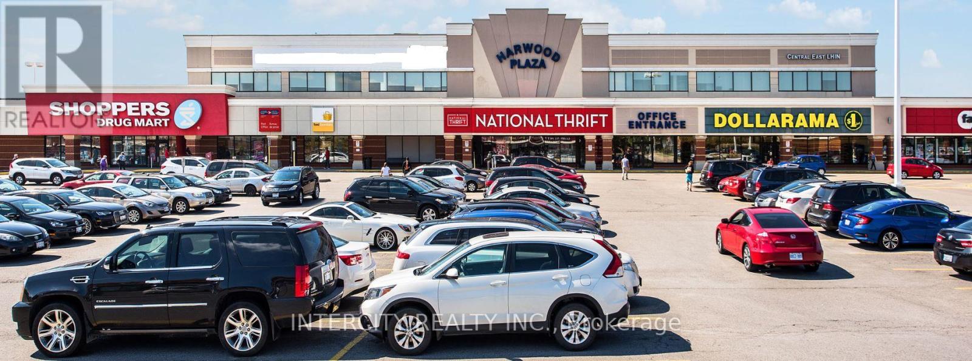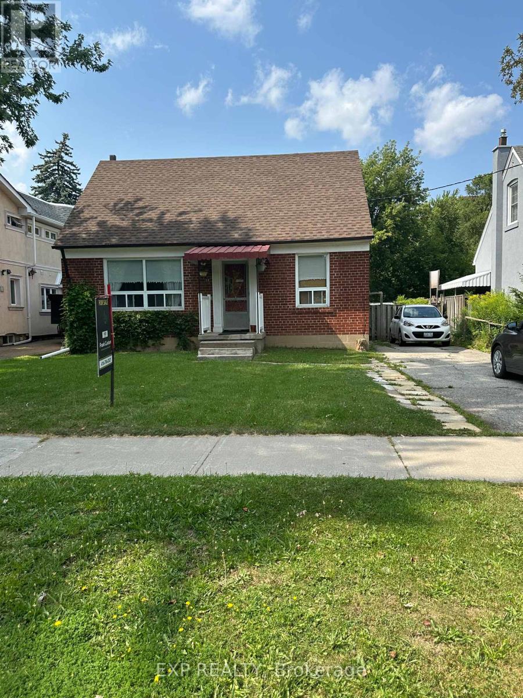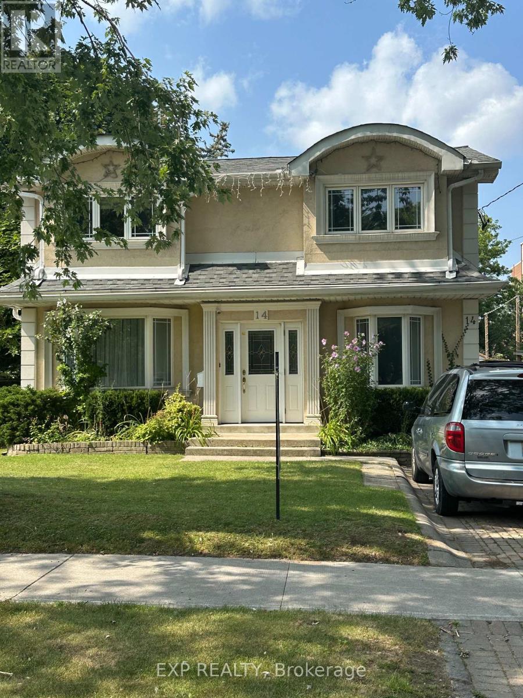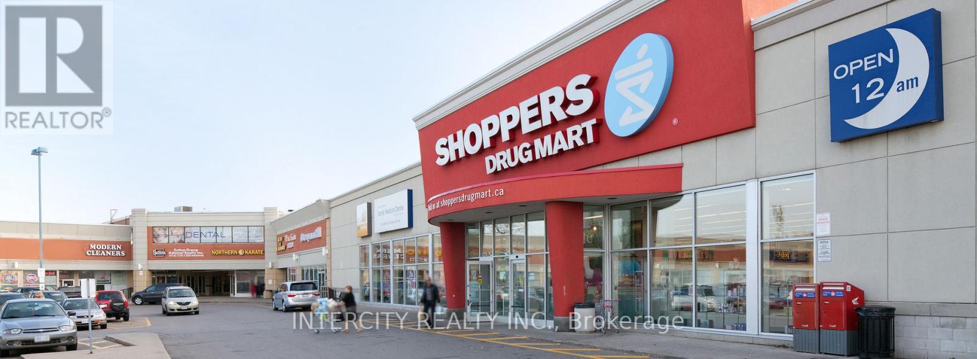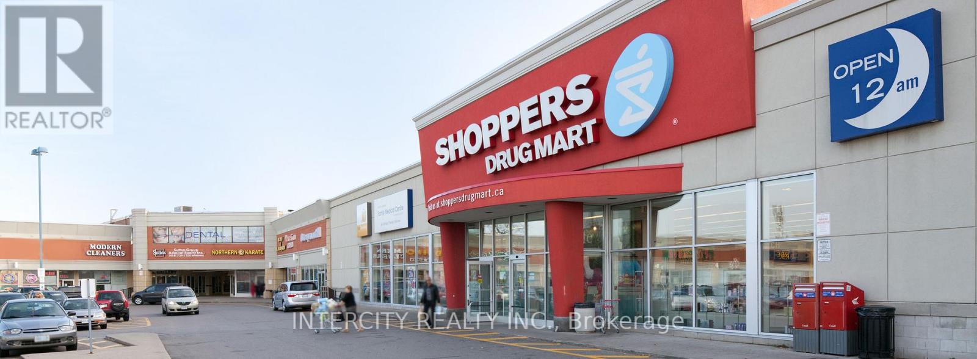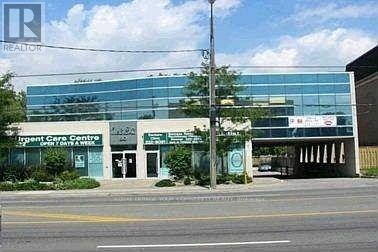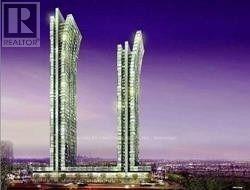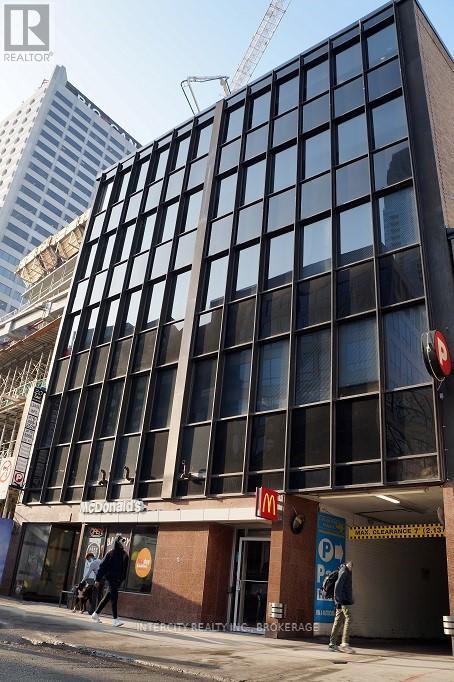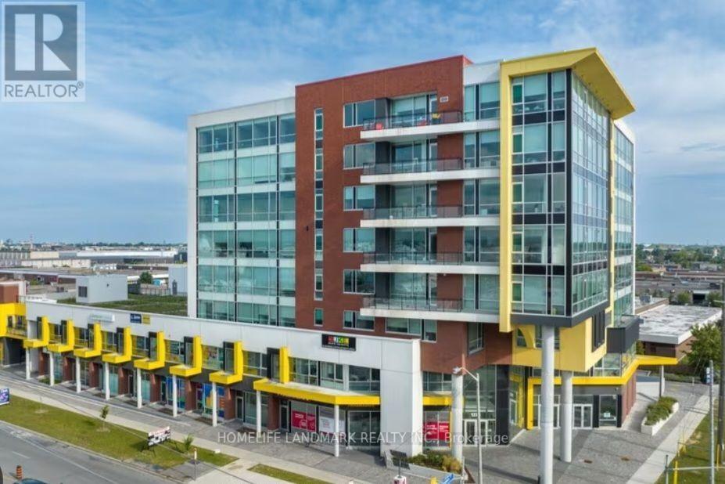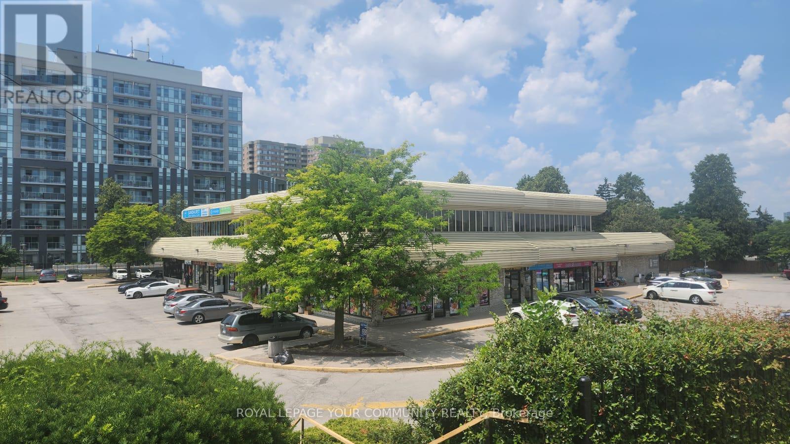101 - 41 Metropolitan Road
Toronto, Ontario
Office Space @ Warden, Just Off Hyw 401. Main Floor With Direct Access To Street. 3 Private Office With Open Space. Ideal For Real Estate, Insurance Brokerage, Gym, Show Rooms Or Any Other Professional Office. Zoning information attached to the listing. **EXTRAS** Flexible Lease Term. (id:61852)
Homelife New World Realty Inc.
201-208 - 280 Harwood Avenue S
Ajax, Ontario
Located in the Ajax Downtown District Is First Capital's Harwood Plaza. Anchored by a Food Basics, Goodlife, and Shoppers Drug Mart. The Plaza is Easily Accessible from Hwy 401 and Features Multiple Ajax Transit Stops. Large, Bright, Open Concept Office Space. Various Sizes Available. Move-In Ready or Built To Suit. Landlord Recognizes Market and Will Review All Deal Types. T.I. is Negotiable. **EXTRAS** * Cam is 10.19 psf, taxes are $8.42 psf per annum in addition * * Credit Application Attached and to be Submitted with All Offers * (id:61852)
Intercity Realty Inc.
206-208 - 280 Harwood Avenue S
Ajax, Ontario
Located in the Ajax Downtown District Is First Capital's Harwood Plaza. Anchored by a Food Basics, Goodlife, and Shoppers Drug Mart. The Plaza is Easily Accessible from Hwy 401 and Features Multiple Ajax Transit Stops. Large, Bright, Open Concept Office Space. Various Sizes Available. Move-In Ready or Built To Suit. Landlord Recognizes Market and Will Review All Deal Types. T.I. is Negotiable. **EXTRAS** * Cam is 10.19 psf, taxes are $8.42 psf per annum in addition * * Credit Application Attached and to be Submitted with All Offers * (id:61852)
Intercity Realty Inc.
201-203 - 280 Harwood Avenue S
Ajax, Ontario
Located in the Ajax Downtown District Is First Capital's Harwood Plaza. Anchored by a Food Basics, Goodlife, and Shoppers Drug Mart. The Plaza is Easily Accessible from Hwy 401 and Features Multiple Ajax Transit Stops. Large, Bright, Open Concept Office Space. Various Sizes Available. Move-In Ready or Built To Suit. Landlord Recognizes Market and Will Review All Deal Types. T.I. is Negotiable. **EXTRAS** * Cam is 10.19 psf, taxes are $8.42 psf per annum in addition * * Credit Application Attached and to be Submitted with All Offers * (id:61852)
Intercity Realty Inc.
215 Shadow Place
Pickering, Ontario
One bedroom Basement apartment in a Semi detach home, with a seperate entrance. Just on the corner of Altona and Finch. **EXTRAS** fridge, stove, Rangehood (id:61852)
Century 21 Titans Realty Inc.
12 Pleasant Avenue
Toronto, Ontario
Attention Developers, Investors & Builders! Prime Re-Development Location! Multiple lots available for land assembly. To be sold with 14, 18, 26 & 28 Pleasant Ave. & other adjacent lots. Each lot 6,275 sq ft of land area. Potential to add up to approx 66,000 sq ft of land area for future Condominium Development/Townhouses. Prime Location First Block inside Yonge St. w/Future Yonge St Subway Line Extension at Yonge & Steeles. Direct Subway Projected Access w/in 800 metres!! DO NOT GO DIRECT! Do Not Disturb Occupants! DO NOT WALK THE LOT w/o Listing Agent present. **EXTRAS** Property Part of a Future Land Assembly. Future Development Opportunity Steps to Yonge St. & Future New Subway Line Extension to Yonge/Steeles. (id:61852)
Exp Realty
14 Pleasant Avenue
Toronto, Ontario
Attention Developers, Investors & Builders! Prime Re-Development Location! Multiple lots available for land assembly. To be sold with 12, 18, 26 & 28 Pleasant Ave. & other adjacent lots. Each lot 6,275 sq ft of land area. Potential to add up to approx 66,000 sq ft of land area for future Condominium Development / Townhouses. Prime Location First Block inside Yonge St. w/Future Yonge St Subway Line Extension at Yonge & Steeles. Direct Subway Projected Access w/in 800 metres!! DO NOT GO DIRECT! Do Not Disturb Occupants! DO NOT WALK THE LOT w/o Listing Agent present. **EXTRAS** Property Part of a Future Land Assembly. Great RE-Development Opportunity Steps to Yonge St. in North York & Future Yonge St Subway Extension Line at Yonge & Steeles! (id:61852)
Exp Realty
700 - 920 Yonge Street
Toronto, Ontario
Tenant Can Lease Smaller Size Unit But Must On 1 Yr Terminat Clause. Professional Office Space With Private Offices. Total 10600 Sqft, Can Be Leased Separately As Well. Easy Access To Bloor And Rosedale Subway Stations. Impressive Building, Lobby, Washrooms And Facilities. 24 Hour Access. On Site Caring Management With Experience. Must Be Viewed To Be Appreciated. Large Windows In Two West Facing Rooms. **EXTRAS** Under Ground Parking Is Available with the property paid parking company (id:61852)
Homelife New World Realty Inc.
245 Sheppard Avenue W
Toronto, Ontario
This Parcel Is Comprised Of 245-249 Sheppard Ave W, 253 & 255 Sheppard Ave W, 244, 250, 256 & 258 Bogert Ave & All Must Be Sold Together. Buildings Are Currently Tenanted. Please Do Not Walk Property Without An Appointment. Plans & Permits Almost All In Place (except for building permit) For An 11 Storey Condo With 103 Units, 9 Townhomes & 5 Commercial Spaces. Zoning Is In Place, Site Plan Control Has Been Completed. **EXTRAS** * Continuation Of Legal Description: S/T Tr87975; Toronto (In York), City Of Toronto. Buyer To Verify Taxes For Themselves. (id:61852)
Harvey Kalles Real Estate Ltd.
207a - 1881 Steeles Avenue W
Toronto, Ontario
Dufferin Corners Located Of Southeast Corner Of Dufferin & Steeles Is A Busy Shopping Center With 74,000 Sqf Of Space W/Office & Medical Space On The 2nd Floor & Approx 20 Retailers On The Ground Floor W/Major Tenants Such As Shoppers Drug Mart, Td Canada Trust, & Royal Bank Of Canada. Large Common Waiting Area for Patients. **EXTRAS** Plenty Of Parking At Front & Rear. Great Access To T.T.C. & Close To York Region Transit. * Credit Application attached and to be submitted with all offers * (id:61852)
Intercity Realty Inc.
204 - 1881 Steeles Avenue W
Toronto, Ontario
Dufferin Corners Located Of Southeast Corner Of Dufferin & Steeles Is A Busy Shopping Center With 74,000 Sqf Of Space W/Office & Medical Space On The 2nd Floor & Approx 20 Retailers On The Ground Floor W/Major Tenants Such As Shoppers Drug Mart, Td Canada Trust, & Royal Bank Of Canada. Large Common Waiting Area. **EXTRAS** Plenty Of Parking At Front & Rear. Great Access To T.T.C & Close To York Region Transit. * Credit Application Attached and to be Submitted with all Offers * (id:61852)
Intercity Realty Inc.
100 - 80 Finch Avenue W
Toronto, Ontario
Location,Location,On Finch W. Few Blocks From Yonge St,Walking Distance To Yonge/Finch Subway Station. 1 Exam(Visit)Rooms & Shared Common Areas, In A Very Busy Medical Clinic, Ideal For Psychiatrist, Nutritionist,Psychologist,Medical Doctor,Medical Specialists & Many Healthcare Related Usage,Next To Busy Pharmacy & Cosmetic Clinic.Very Busy Medical Building,Many Existing Family Doctors & 1000s Of Patients.Free Visitor Parking.Rent Is Gross(Utilities Included) **EXTRAS** Street Level,Free Patient Parking.Reception Desk,Shared Waiting Area & Bathrooms.Rooms Can Be Rented Or Reasonable Revenue Percentage(%)Can Be Negotiated Instead Of Fixed Rent. Heat/Water/Gas Are Included.No Dentists, No Chiro/Physio. (id:61852)
Royal LePage Your Community Realty
319 - 4750 Yonge Street
Toronto, Ontario
Excellent Location For Professional Office On Yonge St. Luxurious Office At Emerald Park Towers High Density Residence Area In The Heart Of Downtown North York. One Of The Best Office Unit In This Building High Pedestrian& Residence Traffic/ Demanding Retails Like Metro, Lcbo&Starbucks Etc. Convenient Access To Hwy401. **EXTRAS** 30-100Amps,120/280Volts.Hvac Heating&Cooling. Management fee$801.38/Month (id:61852)
Homelife Landmark Realty Inc.
604 - 344 Bloor Street W
Toronto, Ontario
Incredible location and opportunity. Located on the Sixth floor of a Six floor office/professional building. Located one building west of Spadina on the north side of Bloor street. Retail on the main floor. Loads of public parking in the back. Two subway lines at your doorstep. Surrounded by popular coffee houses & restaurants. Building comprised of professional & medical tenants. **EXTRAS** Locked washrooms throughout building for tenants own use, hydro extra (id:61852)
Harvey Kalles Real Estate Ltd.
505 - 344 Bloor Street W
Toronto, Ontario
Incredible location and opportunity. Located on the Fifth floor of a Six floor office/professional building. Located one building west of Spadina on the north side of Bloor street. Retail on the main floor. Loads of public parking in the back. Two subway lines at your doorstep. Surrounded by popular coffee houses & restaurants. Building comprised of professional & medical tenants. **EXTRAS** Locked washrooms throughout building for tenants own use, hydro extra (id:61852)
Harvey Kalles Real Estate Ltd.
530 - 920 Yonge Street
Toronto, Ontario
920 Yonge St. is situated between Bloor And Rosedale Subway stops and only steps from Yorkville! Professional office unit built out with 2 north facing offices and 2 large open areas for a collaborative work environment. North and west facing exterior windows. Great space for professional office use. **EXTRAS** Utilities included. Tenant pays for cable & internet. Public parking located underground at posted rates. (id:61852)
RE/MAX West Realty Inc.
4 Robert Speck Parkway
Mississauga, Ontario
Professional Office Space For Rent In The Prestigious Mississauga Executive Centre, Located In The Heart Of Square One. Join An Award-Winning Real Estate Office And Network With Over 80 Agents, Staff, And Other Professionals In A High-Exposure, Prime Location. Gross Rent Includes Parking, Boardroom Access, Reception Desk, Seating Area, And High-Speed Internet. Ideal For A Lawyer, Accountant, Mortgage Broker, Insurance Professional, Or Other Business Service Providers Looking For A Professional And Collaborative Environment. For Both Short-Term And Long-Term Lease. (id:61852)
Century 21 Best Sellers Ltd.
Room1&2 - 156 Main (Unionville) Street
Markham, Ontario
Two Fully Furnished/Renovated Rooms inside well-established Medical Spa On Main Street Unionville Available For Lease. Perfect for Massage, Chiropractic, Acupuncture, Psychotherapy, other Therapy Clinic, Hair/Beauty Salon, Dental Office and etc, with Shared Reception & common areas. RARE High Demand Prime Retail location at the Heart of Historic MAIN STREET UNIONVILLE. High Tourist Area Surrounded By Upscale Residential Density. Bright Large Windows Overlooking Main Street With Great Sign Exposure. Functional Layout Including Reception Area, Common Area, 2 Rooms (A Choice of any Two, $2000/Month per Room), 3-Pc Washroom, Washer/Dryer And Lots Of Storage. Turn-Key Condition. (id:61852)
RE/MAX Imperial Realty Inc.
Room 1 - 2272 Bloor Street
Toronto, Ontario
Private Room For Rent In A 1800 Sq ft 2nd Floor Unit, Quite Environment, Great Opportunity For Professional Use. Walking Distance From Public Transit & Many Shops. Great Location In A Heart Of Bloor - West Village. (id:61852)
Map Real Estate Services Inc.
403 - 20 Eglinton Avenue E
Toronto, Ontario
Fantastic Opportunity To Lease A Spectacular Office Space In A Building With Professional Tenants *Right In The Heart Of Yonge & Eglinton* Completely Finished Space-Turn Key Unit* Bright & Spacious Interior* 1 Large Room * Elevator * Steps Away From The Ttc Subway Stop Surrounded By Restaurants & Retail* Perfect For Office Or Service Space* (id:61852)
Intercity Realty Inc.
410 - 1275 Finch Avenue W
Toronto, Ontario
New Prime North York *Office* Space - Whole Wall Of Window Over Look Green Terrance, Tim Horton's Coffee On Main Floor. Steps To The New Finch Ave W Subway Station, Public Transit, 3 Floors Of Underground Parking. Own And Build Your Office in style. Massive 3rd Floor Rooftop Terrace. Unit Currently In Base Building Condition. separate electric meter for the unit. possible VTB for buyer. motivated seller. bring your offer fast. (id:61852)
Homelife Landmark Realty Inc.
17 - 351 Parkhurst Square
Brampton, Ontario
One Room Available!!! One of the Best Location to Open Lawyer Office, Real Estate, Mortgage, Immigration Office Etc. Very Busy intersection of Airport/Steeles Previously used by a Lawyer. Lot of Surface parking. Gross rent Of $1000 per month. (id:54186)
Homelife Maple Leaf Realty Ltd.
267 Old Sixteenth Avenue
Richmond Hill, Ontario
Discover an exceptional opportunity to own a prime piece of land in the sought-after Richmond Hill area, located at Bayview Ave and 16th Ave. This expansive lot boasts a generous size of 62.5 FT x 220 FT, offering endless possibilities for your dream project. Situated in a highly desirable neighborhood, this property is just moments away from top-rated schools, beautiful parks, shopping centers, and convenient access to Hwy 404.With its ideal location and proximity to all essential amenities, this vacant land is perfect for building your custom home or investment property. Buyers will have the opportunity to conduct their due diligence to explore the full potential of this remarkable lot. Don't miss out on this rare chance to create something truly special in Richmond Hill. (id:54186)
Century 21 Leading Edge Realty Inc.
206 - 1001 Sandhurst Circle
Toronto, Ontario
874 Square feet of prime second floor office space in the heart of Agincourt! Great location at the busy corner of Sandhurst & Finch, minutes to Woodside square. Ample surface parking. Join fellow tenants such as: dentist, Law office, ice cream shop, The Beer store & many more! Major retailers nearby include: Mcdonalds, TD Bank, Dollarama, and Shoppers Drug Mart. Easy to show (id:54186)
Royal LePage Your Community Realty

