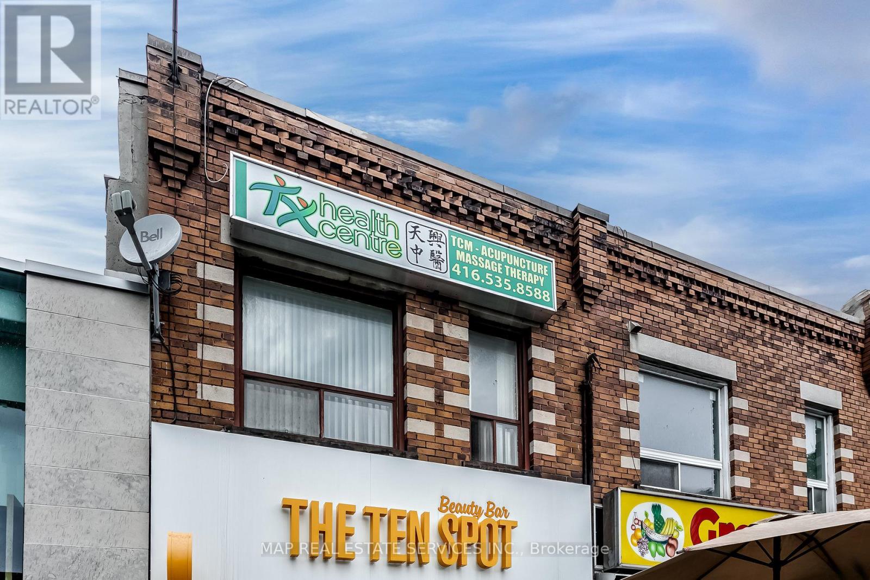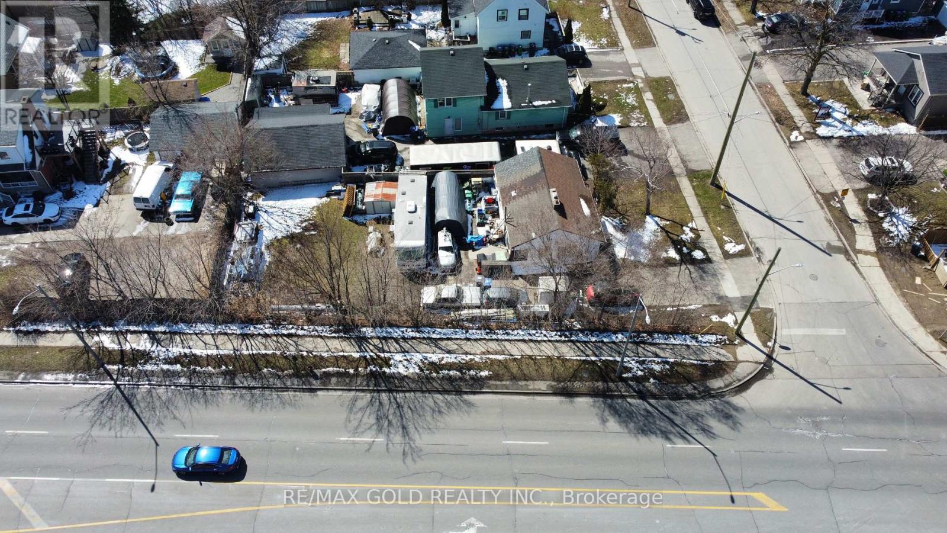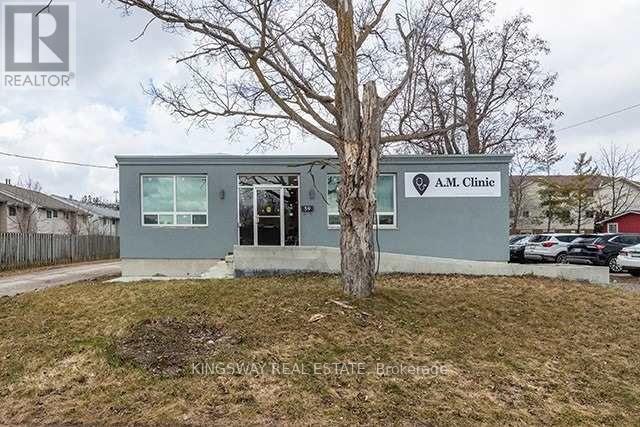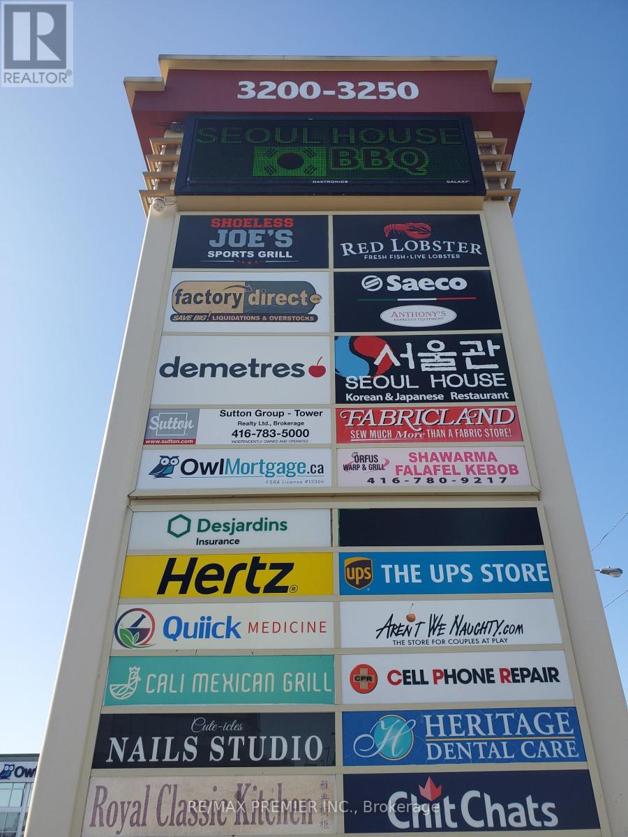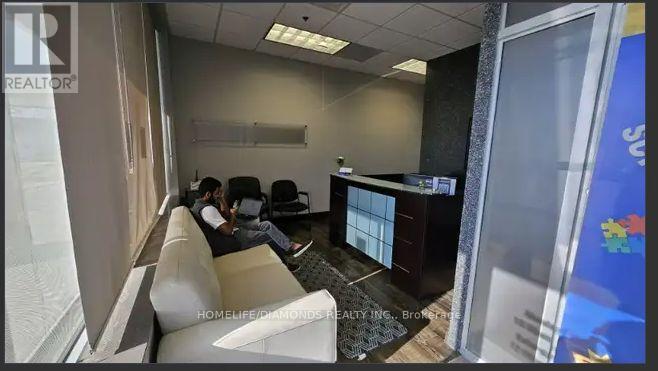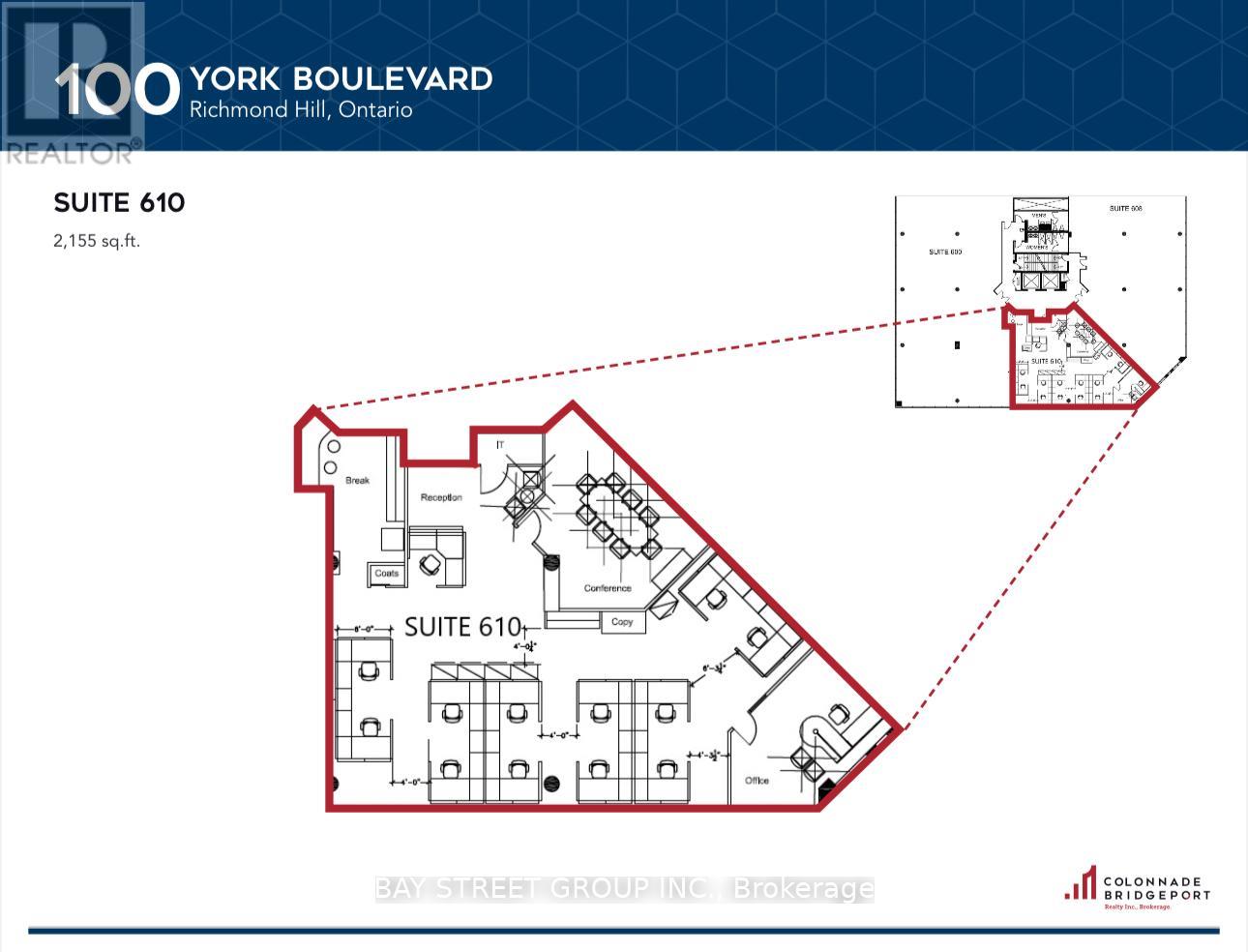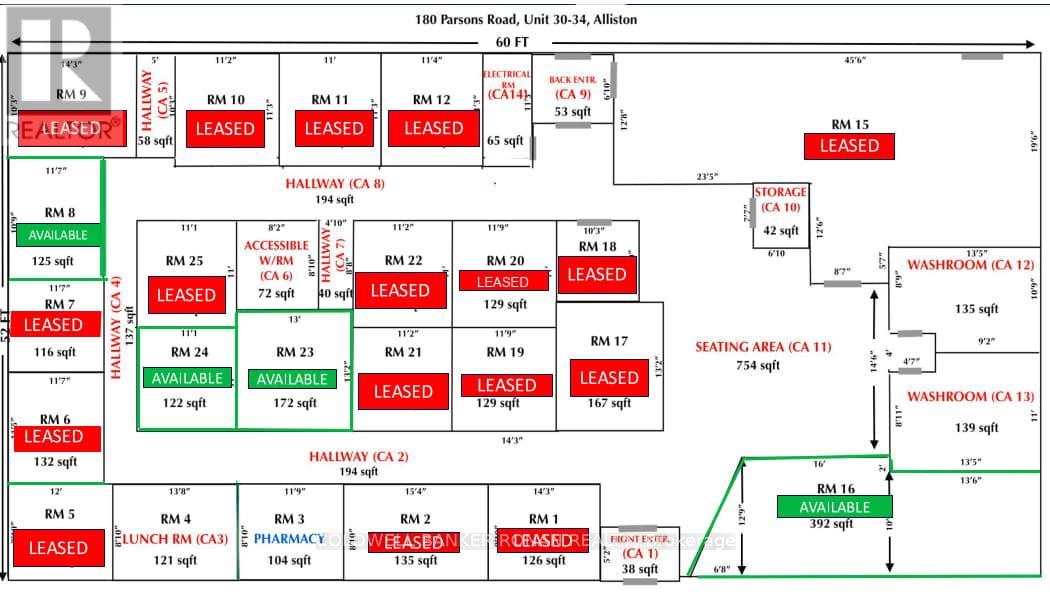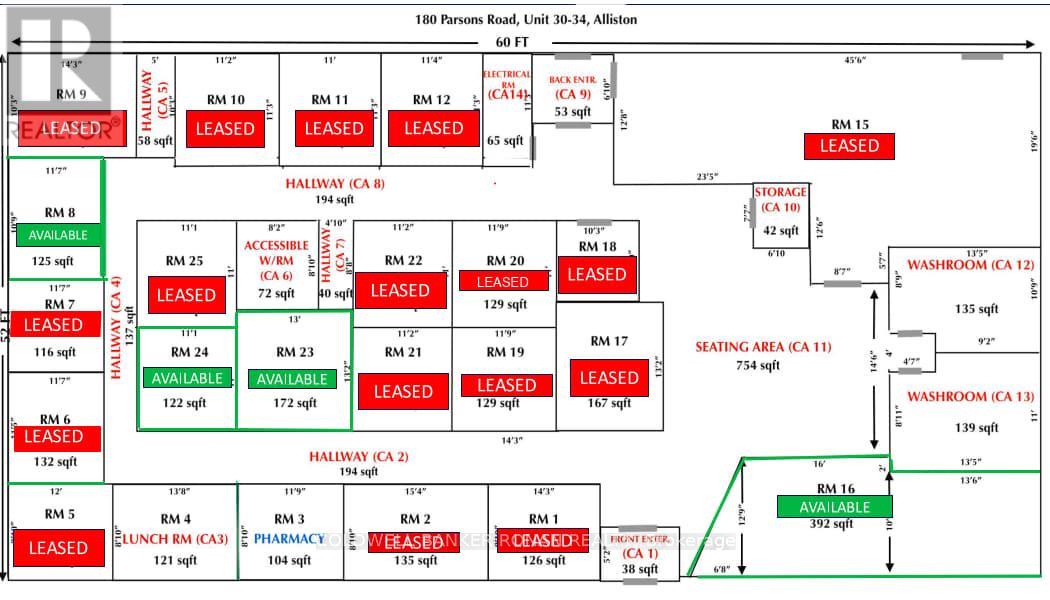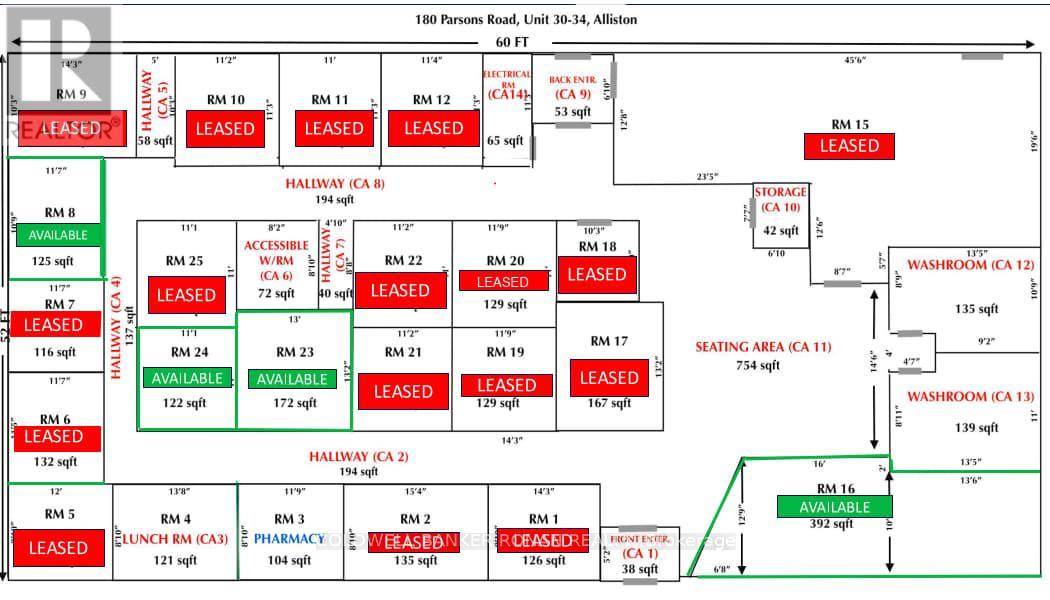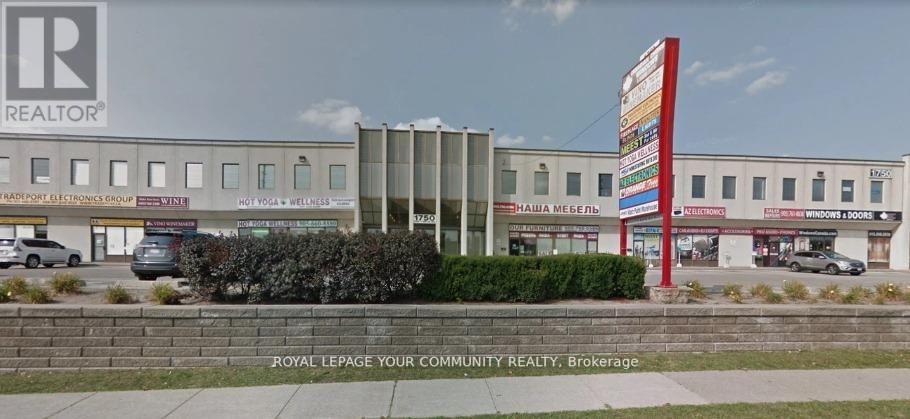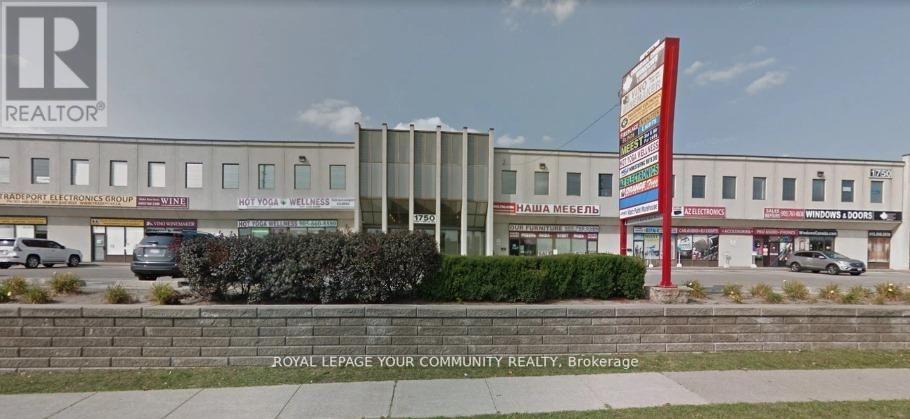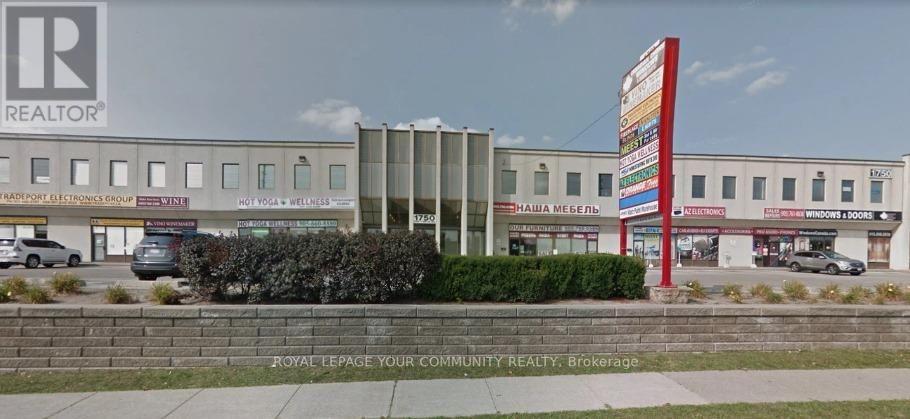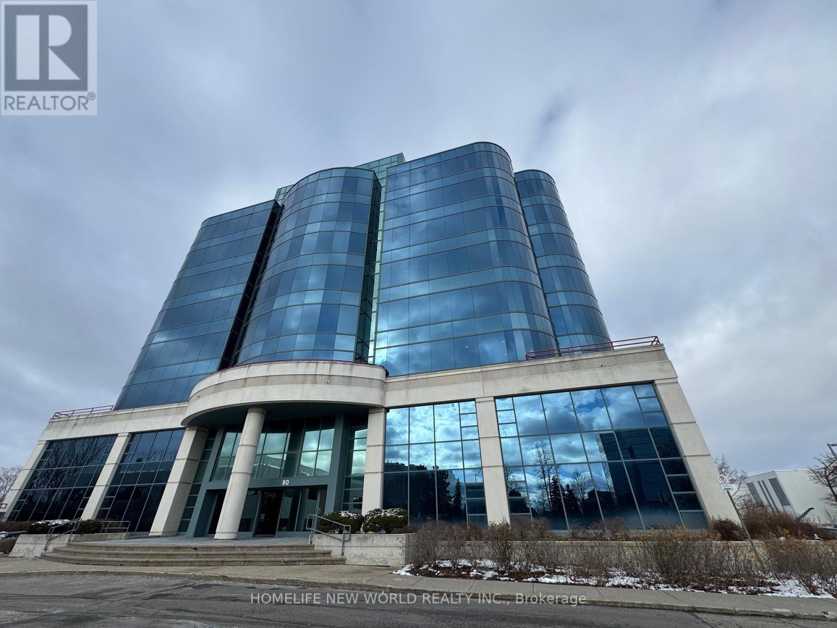Room 1a - 2272 Bloor Street
Toronto, Ontario
Rent A Room And Be Your Own Boss With A Low Monthly Rental Fee In A Well Established Acupuncture Centre. Great Opportunity For Physiotherapist, Chiropractor, And All Health And Beauty Related Profession. Excellent Location. Walking Distance From Public Transit & Many Shops In A Heart Of Bloor - West Village. Great Location. (id:61852)
Map Real Estate Services Inc.
A55 - 185 Roehampton Avenue
Toronto, Ontario
Locker in P1 for sale. Why rent when you can own? HST not included. (id:61852)
Right At Home Realty
103 Woodward Avenue
Brampton, Ontario
Do Not Miss this Opportunity!!! 66.25 x 130.63 Feet Lot at the Centre of Brampton Downtown Area. Built Your own Dream Home at the Heart of Brampton. Big Corner Lot and Big exposure To Kennedy Rd. **EXTRAS** Fridge, Stove, Washer, Dryer, All Elf;s, All Window Coverings. No Survey (id:61852)
RE/MAX Gold Realty Inc.
59 3rd Street
Orangeville, Ontario
Independent office space is available for immediate rent. Approx 200 sqft working space with 3 open washroom, parking spots at your disposal. Located on the 3rd street in Orangeville and in close proximity of Walmart, Zher, Home Depot, day care etc. The office is equipped with3 examination rooms, new medical equipment, phone line, Internet, etc. and is professionally renovated recently along with all utilities. The monthly rent is $4000 + HST. An excellent opportunity for new professionals to kick start their career. **EXTRAS** Tenant will have use of receptionist desk, 3 exam rooms, & can bring appropriate/required equipment. (id:61852)
Kingsway Real Estate
204 - 3200 Dufferin Street
Toronto, Ontario
Prime office space*Bright window exposure*Abundance of natural light*Located in a 5 Storey office tower in a busy plaza with Red Lobster, Shoeless Joe's, Cafe Demetre, hair salon, Dental, nail salon, Edible Arrangements, Ups, Pollard Windows, Wine Kitz, Pharmacy, and more. **EXTRAS** Situated between 2 signalized intersections* This site offers access to both pedestrian and vehicular traffic from several surrounding streets*Strategically located south of Hwy 401 and Yorkdale Mall. (id:61852)
RE/MAX Premier Inc.
210 - 3200 Dufferin Street
Toronto, Ontario
Prime functional space * Spacious in layout and design * Built out with double glass entry doors * Multiple offices, multi-purpose areas and inviting reception * Bright window exposure overlooking Dufferin Street * Abundance of natural light * Located in a 5-storey office tower in a busy plaza with Red Lobster, Shoeless Joe's, Cafe Demetre, Hair Salon, Dental, Nail Salon, Edible Arrangements, UPS, Pollard Windows, Wine Kitz, Pharmacy, SVP sports and more. **EXTRAS** Strategically located between 2 signalized intersections * This site offers access to both pedestrian and vehicular traffic from several surrounding streets * Located south of Hwy 401 and Yorkdale Mall. (id:61852)
RE/MAX Premier Inc.
39 - 480 Chrysler Drive
Brampton, Ontario
Main Floor Shared Office Space Is Available For Lease. Well Suited For Accountants, Lawyers, Paralegals, Insurance Brokers, Financial Advisors, Mortgage Brokers, Real Estate Brokers, And More. It is located in A Busy Plaza With Enough Parking Space Available. Don't Miss The Chance To Rent The Office With The Excellent Location. **EXTRAS** Its A Main Floor Office. Ideal for walk in as well. If You Need To Use The Furniture, We Can Provide A Table And A Chair. Office Is In Move- In Position. Shared Kitchen, Washroom and Board room. (id:61852)
Homelife/diamonds Realty Inc.
423 Yonge Street
Barrie, Ontario
Land development opportunity located on an Intensification Corridor with proposed new zoning allowing for medium density development. Close proximity to other new developments currently under way and new 7 storey residential building in application approval process. **EXTRAS** Under the first draft of the new Zoning By-law, the subject site is designated NM1, which permits medium-density residential development. Potential for development of 16 townhouses. (id:61852)
Royal Heritage Realty Ltd.
610 - 100 York Boulevard
Richmond Hill, Ontario
Prestigious office space on the 6th floor, combination of offices, meeting rooms, and open space. The building offers transit at your doorstep as well as easy access to a large variety of restaurants, cafes, and other amenities. Ample free parking. Amazing skyline views of richmond hill. Term can be extended direct with landlord. Floor Plan Attached. Original Lease Till Oct 31, 2028. Office Furniture Negotiable. **EXTRAS** Rent $6,948.26/ Monthly (Include Tmi & Hst ), Lease Term To Oct 31, 2028. (id:61852)
Bay Street Group Inc.
Unit 24 - 180 Parsons Road
New Tecumseth, Ontario
Fantastic Opportunity To Lease And Run Your Business Out Of An Office That Is Situated In A Highly Visited Plaza On Parsons Rd In Alliston! This Unit Has A Number Of Permitted Uses. Ideally Looking For Heathcare And/Or Office Professionals. Tenant Will Be Sharing Leased Area With Other Professionals. Opportunity To Lease One Unit Or Multiple. **EXTRAS** Reception Area & Parking. Zoning: Light Industrial, Pharmacy; And, Health Services Establishments. Utilities Are Included In Additional Rent. Tenant Is Only Responsible For Internet/Phone Utility Cost. (id:61852)
Coldwell Banker Ronan Realty
Unit 16 - 180 Parsons Road
New Tecumseth, Ontario
Fantastic Opportunity To Lease And Run Your Business Out Of An Office That Is Situated In A Highly Visited Plaza On Parsons Rd In Alliston! This Unit Has A Number Of Permitted Uses. Ideally Looking For Heathcare And/Or Office Professionals. Tenant Will Be Sharing Leased Area With Other Professionals. Opportunity To Lease One Unit Or Multiple. **EXTRAS** Reception Area & Parking. Zoning: Light Industrial, Pharmacy; And, Health Services Establishments. Utilities Are Included In Additional Rent. Tenant Is Only Responsible For Internet/Phone Utility Cost. (id:61852)
Coldwell Banker Ronan Realty
Unit 23 - 180 Parsons Road
New Tecumseth, Ontario
Fantastic Opportunity To Lease And Run Your Business Out Of An Office That Is Situated In A Highly Visited Plaza On Parsons Rd In Alliston! This Unit Has A Number Of Permitted Uses. Ideally Looking For Heathcare And/Or Office Professionals. Tenant Will Be Sharing Leased Area With Other Professionals. Opportunity To Lease One Unit Or Multiple. **EXTRAS** Reception Area & Parking. Zoning: Light Industrial, Pharmacy; And, Health Services Establishments. Utilities Are Included In Additional Rent. Tenant Is Only Responsible For Internet/Phone Utility Cost. (id:61852)
Coldwell Banker Ronan Realty
218a - 1750 Steeles Avenue W
Vaughan, Ontario
GREAT LOCATION WITH ALL AMENITIES AT YOUR DOOR. ACROSS FRO BIG BOX HOME DEPOT, TTC & YRT AT THE DOOR. THIS UNIT CAN BE COMBINED TO MAKE UP 4,366 SQ.FT. **EXTRAS** ELEVATOR & A NEW MARBLE ENTRY. MINUTES TO THE ALLEN, 401, 407, 400 HIGHWAYS. WALK TO RESTAURANTS (id:61852)
Royal LePage Your Community Realty
218 - 1750 Steeles Avenue W
Vaughan, Ontario
GREAT LOCATION WITH ALL AMENITIES AT YOUR DOOR. ACROSS FROM BIG BOX HOME DEPOT, TTC & YRT AT THE DOOR. THIS UNIT CAN BE COMBINED TO MAKE UP 4,366 SQ.FT. **EXTRAS** ELEVATOR & A NEW MARBLE ENTRY. MINUTES TO THE ALLEN, 401, 407, 400 HIGHWAYS. WALK TO RESTAURANTS (id:61852)
Royal LePage Your Community Realty
218 - 1750 Steeles Avenue W
Vaughan, Ontario
Great Corner Office Space In The Steeles And Dufferin Area Close To York University On The 2nd Floor. Good For A Call Center. Directly Opposite Home Depot And Power Center. Free Unlimited Parking. Lots Of Natural Light. Many Amenities In The Area Include Restaurants And Shopping. Ttc And Yrt At Front Door. Elevator And New Marble Lobby. **EXTRAS** The Office Consists Of 5 Private Rooms, A Small Storage/Kitchen Area, And A Reception And Meeting Room. Taxes And Operating Include All Utilities. (id:61852)
Royal LePage Your Community Realty
215 - 3601 Hwy 7 E
Markham, Ontario
Office units in Downtown Markham, offices with furniture, turn key condition. South East Exposure with big windows, Two Level Underground Parking. share the waiting area and kitchen with Homelife Golconda Realty Inc., shops and restaurants under the building. close to HWY 404 /407. **EXTRAS** office furnished with desks and chairs, utilities are included (Heating, Hydro, AC, Water) (id:61852)
Homelife Golconda Realty Inc.
208 - 80 Tiverton Court
Markham, Ontario
Professional Office Space for Lease, Great Location with Easy Access To Hwy 407, 404, Viva. Building Amenities Include Newly Renovated Lobby, Fitness Center, Squash Court with Ground Floor Cafeteria. Free underground as well as surface parking. **EXTRAS** Rental including Utilities, Internet, TMI etc. Meeting room and Reception available upon request . (id:61852)
Homelife New World Realty Inc.
12-203 - 30 Wertheim Court
Richmond Hill, Ontario
*** Fabulous Second Floor Executive Office Suite *** Beautiful Office Finishes *** Fully Furnished Suite *** Turnkey Ready to Occupy Immediately *** Located In Prime Beaver Creek Business Park Location *** Ample Free Surface Parking *** Shared Kitchenette / Common Washroom / Security System *** Suitable For Professionals / Lawyers / Consultants / Engineers / Small Businesses, Etc. *** Can be combined with other suites (1-4 offices available) *** **EXTRAS** ** Rent Is Totally Gross - Includes Taxes, Maintenance, Building Insurance, Heat, Hydro, Water, A/C, Janitorial ** Exterior Signage Available (At Tenant's Cost) ** Smoke Free Environment * Tenant To Obtain Own Office Insurance Package * (id:61852)
Sutton Group-Admiral Realty Inc.
Lot 99 Ashwood Avenue
Georgina, Ontario
Build Your Dream Home! Steps Away From Maccrae Beach & Amongst Million Dollar Homes. Excellent Location With Deeded Beach Access To Private Waterfront. **EXTRAS** Deeded Beach Access To Private Waterfront. An Appointment Must Be Booked Before Entering The Property!! (id:61852)
Royal LePage Your Community Realty
19 Hall Street
Oshawa, Ontario
Prime Oshawa Commercial Land for Automotive Business close to new GO Stn. This 38x100ft property, zoned for commercial use in Oshawa, is a rare find for automotive ventures. With a focus on car sales, its strategic location offers easy 401 access and proximity to 10 other car lots. The commercial zoning allows flexibility for various automotive businesses. Enjoying a competitive advantage within a thriving automotive hub, the property boasts free municipal parking across the road, providing approximately 15 spaces. In a city where automotive lots and zoning are scarce, this opportunity is a testament to strategic investment in a high-demand market. Don't miss out on becoming a pivotal player in Oshawa's automotive business landscape. Also great for Auto Detailing or Auto Tinting. The owner will consider holding a mortgage. Build your dream shop. Also listed with Auto shop to be built. lot size is good for approximately 15- 20 vehicles. 2 blocks from new Go Train Station. **EXTRAS** Level Lot. City Services at property line. (id:61852)
Right At Home Realty
212 - 678 Kingston Road
Toronto, Ontario
Don't Miss This opportunity For Desirable Beach Office Space In A Modern Renovated Building. Property Has been Completely Restored, Heavy Pedestrian & Vehicle Traffic. The Big Carrot is Adjacent To The Plaza. TTC Is At The front Door. The Property Is Surrounded By Schools, Several High-Rise Buildings and many Condo Developments Under construction. Lots Of Free Parking. Free WIFI. Tenant To Pay T.M.I. **EXTRAS** 10 Minutes From The Financial District. Pt Lt3 Con 1 Ftb Twp Of York; Ptlt 6 P1 582 East Toronto As In Ct291779; City Of Toronto. (id:61852)
Sutton Group-Admiral Realty Inc.
101+105 - 41 Metropolitan Road
Toronto, Ontario
Office Space at Warden/401 with high ceiling, Just Off Hwy 401. Main Floor Private Office. Ideal For food school, catering businees, Real Estate, Insurance Brokerage, Gym, Show Rooms Or Any Other Professional Office. Zoning information attached. **EXTRAS** Flexible Lease Term. (id:61852)
Homelife New World Realty Inc.
203 - 41 Metropolitan Road
Toronto, Ontario
Office Space @ Warden, Just Off Hyw 401. 2nd Floor 1200 Sq Feet With 3 Offices. Ideal For Real Estate, Insurance Brokerage, Law Office, Accountant Or Any Other Professional Office, Etc. Extras:Flexible Lease Term. Tmi Includes Heat & Hydro. Extras:Flexible Lease Term. Tmi Includes Heat & Hydro. Many Uses And Sizes Available. Zoning information attached. **EXTRAS** Flexible Lease Term. Tmi Includes Heat & Hydro. May lease together with unit 204 or other units (id:61852)
Homelife New World Realty Inc.
204 - 41 Metropolitan Road
Toronto, Ontario
Beautiful high ceiling Office Space at Warden/401, Just Off Hwy 401. 2nd Floor Private Office With 1 open area office and 4 office rooms. Windows on top of all the office spaces bring bright natural light. Ideal For school, medical office, Real Estate, Insurance Brokerage, Gym, Show Rooms Or Any Other Professional Office. Can be leased together with unit 203. Zoning information attached **EXTRAS** Tmi Includes Heat & Hydro. Flexible Lease Term. (id:61852)
Homelife New World Realty Inc.
