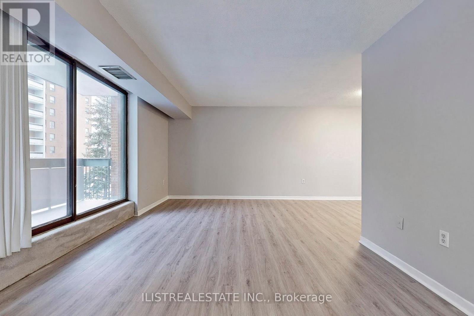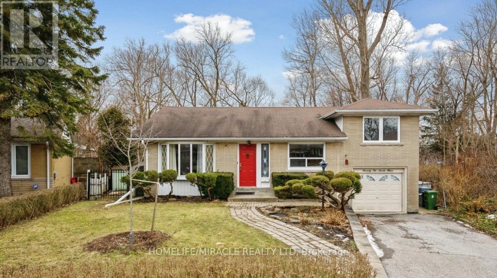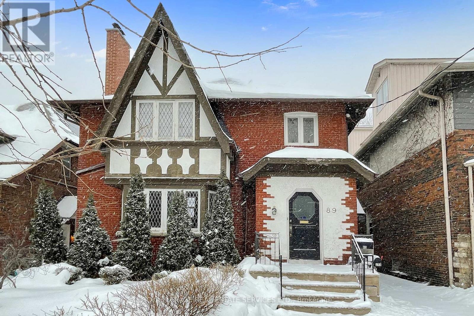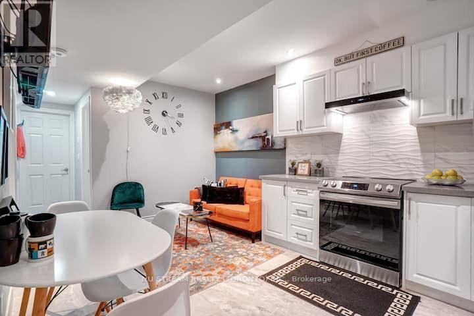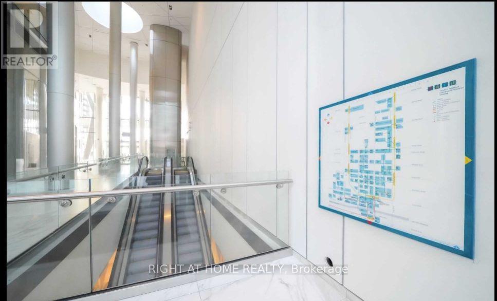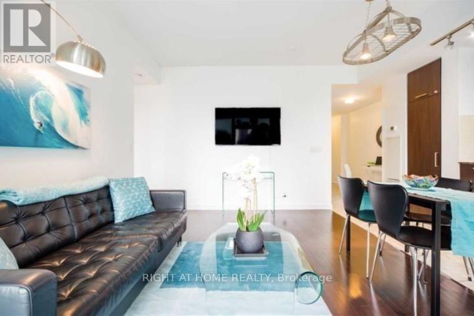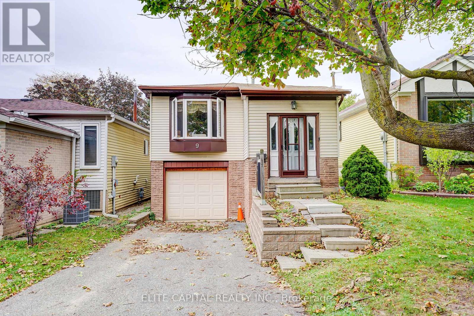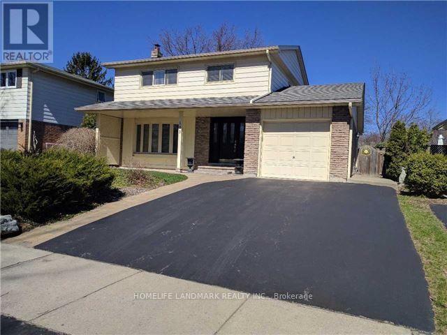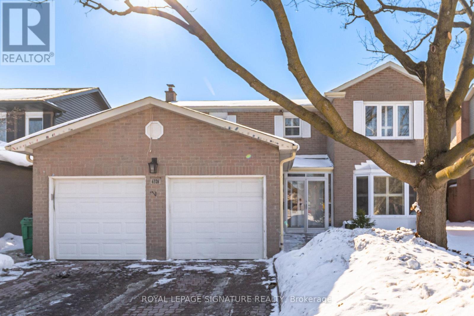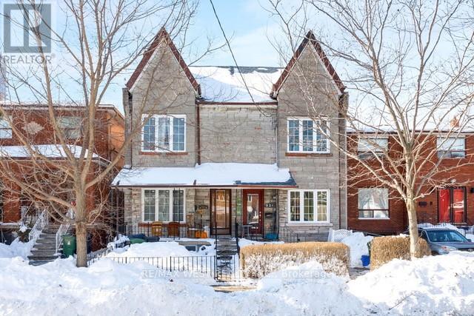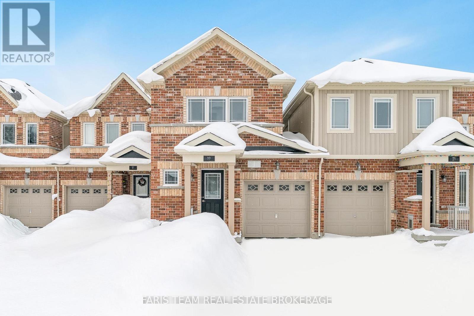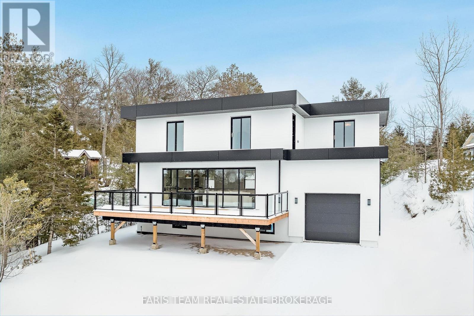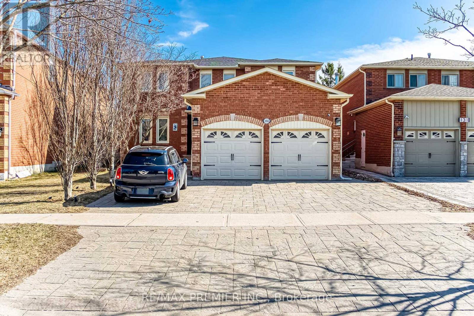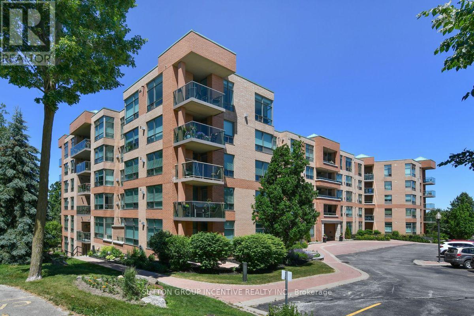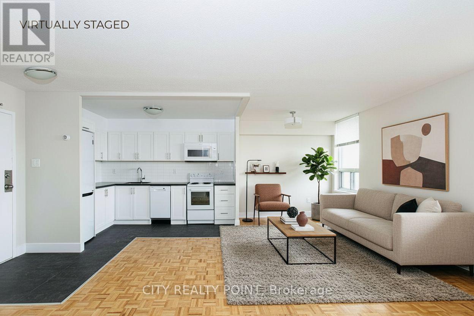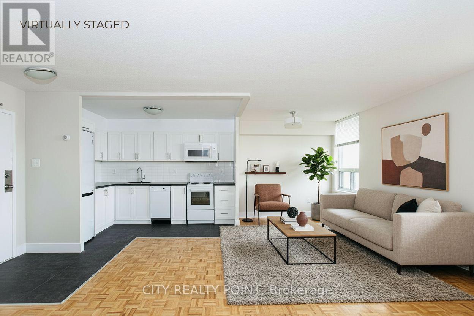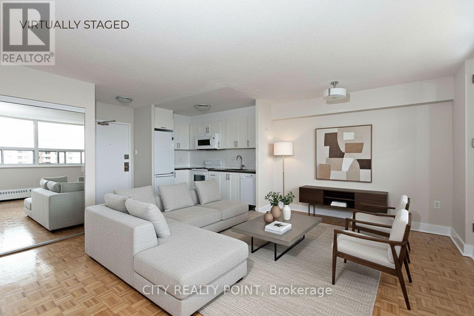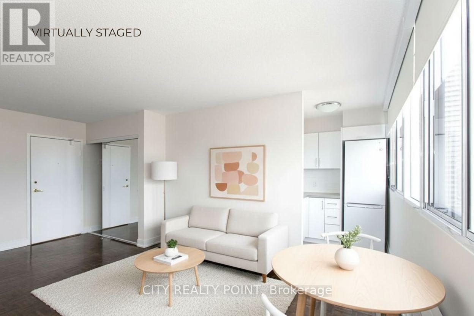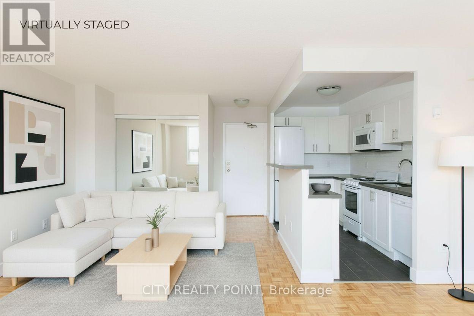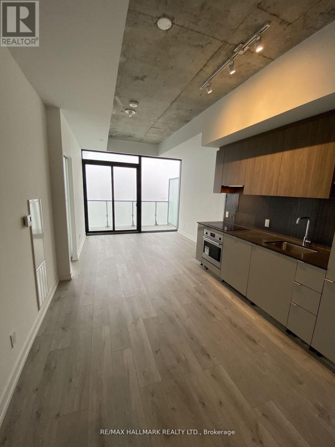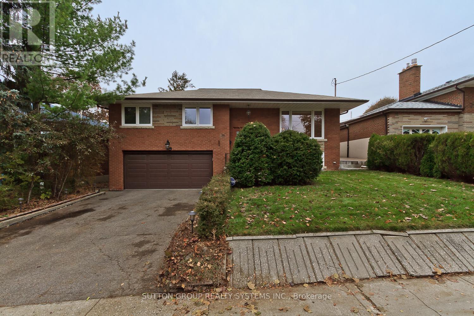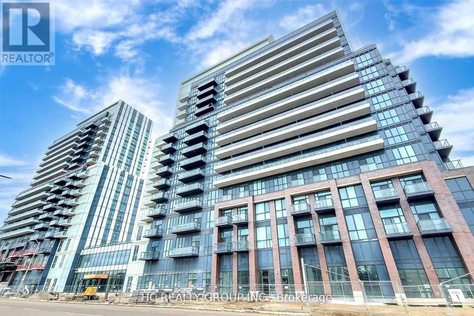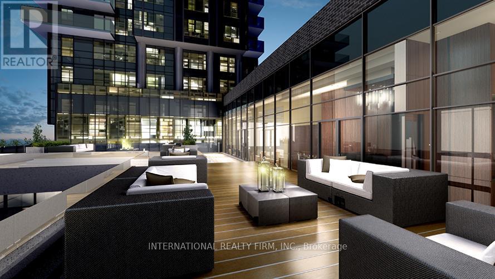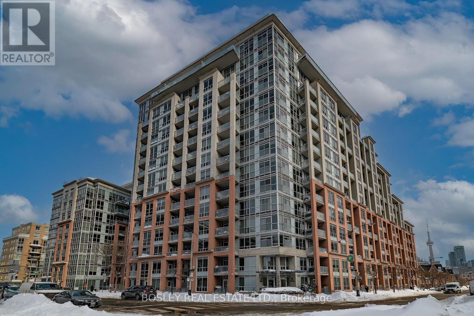306 - 1200 Bridletowne Circle
Toronto, Ontario
Beautifully Renovated & Large Spacious Condo Apartment in the Highly Sought-After L'Amoreaux Community For Rent. This sun-filled and spacious 800 sq. ft. condo is ideally situated close to Bridlewood Mall, Highway 401 & 404, Scarborough Health Network Hospital, local shops and grocery stores, Sheppard transit & more. It is in a quiet well managed and clean building on the third floor and is great for couples, working professionals, seniors or retirees.This spacious unit features updated flooring and paint throughout, enhancing its bright and modern appeal. Enjoy a generous open-concept living and dining area with a walk-out to a large private balcony, perfect for relaxing or entertaining. The updated eat-in kitchen is equipped with modern stainless steel appliances and updated countertops and floors. The oversized primary bedroom includes a spacious walk-in closet providing ample storage. Additional features include an ensuite laundry room with full size top-load washer and dryer and a full 4-piece bathroom with a bathtub.This unit is available for occupancy on March 1st ,2026. Rent includes water, bell internet fibe & TV and 1 underground parking spot. (id:61852)
Ilistrealestate Inc.
26 Anola Place
Toronto, Ontario
A+++ Tennent. Two bedroom Bungalow with one washroom, Don't Miss it. Home Sweet Home Open concept apartment Over 700 Sq. Ft. Open Living Space, Excellent Neighborhood Including Elementary School and reputable High School, Public Transit & and Go Station. Shopping, Restaurants and More. Only $1800.00 + 35% utilities. Parking Included. (id:61852)
Homelife/miracle Realty Ltd
89 Oriole Parkway
Toronto, Ontario
Welcome to this exceptionally spacious midtown duplex, offering two 3-bedroom units of approximately 1,800 sq. ft. each, plus a fully finished 2-bedroom, 1-bathroom basement suite. With 3,595 sq. ft. above grade (MPAC), this property provides remarkable living space and versatility. Ideally located steps from local amenities and a short walk to both Davisville and St. Clair subway stations, with a bus stop at the door, this home offers unbeatable convenience. Enjoy nearby walking trails, Oriole Park, shops, eateries, and grocery stores, all within minutes. Features include original hardwood floors, spacious living and dining rooms, eat-in kitchens, private driveway, and double car garage. Fantastic location and outstanding value. (id:61852)
Royal LePage Real Estate Services Ltd.
Bsmt 25 Duncannon Drive
Toronto, Ontario
Bright and spacious basement apartment with separate entrance in a highly desirable Midtown location. 2 bedrooms + 2 bathrooms, fully furnished, ideal for professionals, small family,international students or new comers. Tenant to pay 40% of utilities (hydro, water & gas).Steps to the new Eglinton Crosstown LRT (Line 5), close to TTC, shops, restaurants and everyday amenities. Located in an excellent school district, minutes to Upper Canada College (UCC) and other top-ranked private and public schools.Quiet, family-friendly neighbourhood with easy access to Yonge St, downtown and major routes. Move-in ready. A rare opportunity in a premium area. Furniture is negotiable and may be removed if not required. No parking available. (id:61852)
Nu Stream Realty (Toronto) Inc.
1208 - 14 York Street
Toronto, Ontario
FURNISHED LUXURY 2 BEDROOM PLUS STUDY & 2 FULL BATHROOMS ...AVAILABLE NOW!!!!! Short Term Also Considered!!! SOUTH WEST FACING CORNER SUITE!!! Facing Quiet Side Of Building and Looking Onto Canopy. Super Location 5 Minute Walk to Union Station/Subway Station, Direct Access From Lobby To UNDERGROUND PATH Connection 30Kms of Underground Shopping, Services and Entertainment & Linking Into Maple Leaf Square Mall & Longo's Grocery. Steps To ScotiaBank Arena, HarbourFront, CN Tower, Roger's, Ripley's Aquarium, RoadHouse Park, RBC Waterpark Place, Financial & Entertainment District. Close To PWC 18 York Telus Tower & 16 York (Office Tower) AutoShare In Building. Easy Access To Highways, Close To All Hospitals & Universities. Next To Billy Bishop Airport & 40 Minutes To Pearson Airport. Tons of Natural Sunlight With Floor To Ceiling & Wall to Wall Windows In Living Area Plus In Both Bedrooms! 9 Foot Ceilings. Walk Out From Living Area To Huge Balcony/Full Width of Condo. Ensuite Laundry. Enjoy State Of The Art Fitness/Weight Areas, Yoga Studio, Indoor Pool/Hot Tub/Sauna. Luxury Lobbies! Shorter Term Also Considered! Clean & Move-In Now!!! No Notice Required For Showings. (id:61852)
Right At Home Realty
708 - 14 York Street
Toronto, Ontario
Shorter Term Also Considered!!!!! LUXURY FURNISHED CORNER SUITE Facing Quiet Side Of The Building & Looking Onto Canopy. 2 Bedrooms 2 Full Bathrooms Plus Study In Upscale Building In The Vibrant Core Of Downtown Toronto. DIRECT ACCESS TO THE UNDERGROUND PATH From Inside Building With Over 30Kms Of Pedestrian Walkway Network. Sunny & Plenty of Natural Daylight Floor To Ceiling And Wall To Wall Windows In Main Living Area As Well As In Both Bedrooms With 9 Foot Ceilings! Steps To Union Station/Subway Station, ScotiaBank Arena, Longo's Grocery, The WaterFront, RoadHouse Park, CnTower, Ripley's Aquarium. Walk To Bay St., Financial District, Close To University Of Toronto, Next To PWC 18 York & 16 York. Close To Billy Bishop Airport & Only 40 Minutes To Pearson Airport. Close To All Major Highways. 15 Minute Walk To St. Michael's Hospital and Close To All Downtown Hospitals.International Students Also Welcome! Includes 55 Inch Smart TV, 2 Queen Beds, Clean Furniture. Ensuite Laundry Washer/Dryer, All Appliances Plus Dishwasher, All Blinds, All Kitchen Equipment, All Bedding and Linens, Towels, Etc...Includes Heat and Water. Shorter Term Also Considered. Available Now!!! No Notice Required For Showings! (id:61852)
Right At Home Realty
9 Snowshoe Crescent
Markham, Ontario
Cozy Link home in in high demand Thornhill, updates include newer flooring in living, dining, and all bedrooms, pot lights, Updated washroom, kitchen tiles. Finished basement with bedroom and 3 pc Bath, Eat in kitchen, large back yard. Prime location, walk to park, Easy access to hwy 404, 407. German Mills PS, St. Robert Catholic High School. ** This is a linked property.** (id:61852)
Elite Capital Realty Inc.
193 Chebucto Drive
Oakville, Ontario
A Solid Brick 2- Story House Located In The Most Highly sought-after Southeast Oakville With The family-friendly neighbourhoods. Featuring An Inground Pool. A Great Opportunity To Renovate To Your Taste Or Customize To Rebuild Your Ideal Dream Home! Located Just Steps From Top-Rated Schools, Including Oakville Trafalgar High School and Maplegrove Public School And, Only A Few Minutes To Shopping, Walking/Bike Trails, Transit, Highway, The Lake And Go Train & Downtown Oakville. (id:61852)
Homelife Landmark Realty Inc.
6326 Millers Grove
Mississauga, Ontario
Beautifully maintained 4-bed detached home with a legal 2-bed rentable basement in desirable Meadowvale. Approx. 2,500 sq ft above grade (+1,200 sq ft basement finished in 2023), this home offers a classic layout: separate living, dining, and family rooms plus a modern eat-in kitchen (reno 2017) with quartz counters, stylish backsplash, and newer appliances. Hardwood throughout makes it carpet-free. Upstairs, four well-sized bedrooms await. The legal basement suite (rented for approx. $2,000/month; tenants flexible to stay or vacate) offers excellent income potential. The home sits on a 50x120 lot with a large backyard, 2-car garage plus driveway parking. Key updates: Furnace (2015), Heat Pump/AC (2022), Roof (2013), HWT owned (2022). In a top school district (Plum Tree Park PS, French Imme, Rated 9+), near parks, trails, and Meadowvale Town Centre (3 mins), 5 Mins Drive to Smart Centre At 3155 Argentia Road (Walmart, Real Canadian Superstore, Home Depot, LCBO, BestBuy, And Much More; See Pictures) & 10 mins from Toronto Premium Outlets. Easy access to Lisgar/Meadowvale GO stations and highways 401/407/403). A perfect blend of space, updates, and rental income potential! (id:61852)
Royal LePage Signature Realty
524 Gladstone Avenue
Toronto, Ontario
Welcome to 524 Gladstone Ave, a charming Victorian semi-detached home filled with character, space, and incredible potential. Currently configured as two units, this property can easily be converted back to a single-family residence, making it an ideal opportunity for first-time buyers, investors, or end users looking to grow into a home over time. Inside, you'll find three spacious bedrooms, two bathrooms, and soaring ceilings on the main floor that create an airy, light-filled feel. The large kitchen offers plenty of room to gather and features a walkout to the backyard, perfect for entertaining, gardening, or future expansion. The long, deep lot provides rare outdoor space in the city and endless possibilities. Set in an amazing location, this home boasts fantastic walkability with steps to Bloor Street, vibrant shops, cafes, and restaurants. You're minutes to the subway and just three minutes to Dufferin Grove Park, making city living both convenient and connected.A classic Victorian with flexibility, space, and an unbeatable neighbourhood - 524 Gladstone Ave is a place to put down roots and make your own. (id:61852)
RE/MAX West Realty Inc.
19 Frank's Way
Barrie, Ontario
Top 5 Reasons You Will Love This Home: 1) Newer freehold townhome delivering modern finishes with the confidence and peace of mind that come from recent construction, offering a fresh and move-in-ready feel from the moment you arrive 2) Perfectly positioned in a sought-after neighbourhood, just minutes from the Lake Simcoe and sandy beaches, Allandale Waterfront GO station, shopping, and everyday amenities, making both commuting and weekend escapes effortless 3) A private driveway with parking for three vehicles plus one in the garage, and only one shared interior wall for added privacy 4) Well-planned layout flows effortlessly, offering inviting spaces for everyday living while remaining perfectly suited for hosting family and friends 5) Unfinished basement presenting a blank canvas with endless potential, ready for you to design additional living space and build future value to suit your lifestyle. 1,285 above grade sq.ft. plus an unfinished basement. *Please note some images have been virtually staged to show the potential of the home. (id:61852)
Faris Team Real Estate Brokerage
23 Trew Avenue
Tiny, Ontario
Top 5 Reasons You Will Love This Home: 1) Unbeatable location just steps from the gorgeous Georgian Bay sands of Bluewater Beach, tucked away on a quiet cul-de-sac with a large, private backyard and easy access to Barrie, Wasaga Beach, and Collingwood, perfect for enjoying both nature and convenience 2) Stunning open-concept living designed to impress, featuring floor-to-ceiling European-style Trimbo sliding doors that walk out to a 12'x32' composite deck with breathtaking water-facing views of Georgian Bay, complemented by a single-piece marble island, statement TV mantle, Napoleon fireplace, hidden high-end Thermador appliances, recessed lights throughout, and engineered wide-plank white oak flooring 3) Mindfully designed for year-round comfort and ease, offering secure interior access from the attached one-car garage, complete with a roughed-in snow-melting driveway system and an impressive 14'-high garage ceiling 4) Full basement ready to be finished, providing exceptional flexibility for additional living space, a home gym, media room, or guest suite 5) Meticulously built by the seller to the highest standards, showcasing European-style aluminum-clad windows, maintenance-free Sagiper European siding, solid oak trim throughout, a membrane roof with hidden eaves, a custom Downsview Kitchens design, a new drilled well, a new Lennox air conditioner and WeatherKing furnace, Reolink security system, and countless thoughtful details throughout. 1,789 above grade sq.ft. plus an unfinished basement. *Please note some images have been virtually staged to show the potential of the home. (id:61852)
Faris Team Real Estate Brokerage
Bsmt - 133 Bernard Avenue
Richmond Hill, Ontario
***One Free Month If Rented Within First 30 Days*** Welcome To This Stunning, Fully Furnished, And Recently Renovated Basement Apartment, A Perfect Blend Of Modern Comfort And Style. Step Inside To Discover Two Spacious Bedrooms Featuring Rich Hardwood Floors, Sleek Mirror Closets, And Large Windows That Fill The Space With Natural Light. The Gourmet Kitchen Is Designed To Impress, Showcasing Elegant Porcelain Floors, Stainless Steel Appliances, Luxurious Quartz Countertops, And Ample Cabinet Space For All Your Culinary Needs. The Open-Concept Living Area Offers The Perfect Spot To Relax Or Entertain, Complete With Matching Porcelain Floors, Recessed Pot Lights, And A Wall-Mounted Flat-Screen TV. This Thoughtfully Designed Unit Also Includes A Private Washer And Dryer For Your Convenience. Ideally Located Close To Shops, Highway 404, And Top-Rated Schools, This Apartment Offers A Seamless Blend Of Tranquillity And Urban Accessibility. Don't Miss Your Chance To Live In This Beautiful Space-Book Your Viewing Today And Make It Your New Home! (id:61852)
RE/MAX Premier Inc.
508 - 4 Briar Hill Heights
New Tecumseth, Ontario
Are you tired of looking at smaller condo apartments that just don't fit all your furniture? Are you looking for a fantastic buy? At $359 a square foot you need look no further. This 1650+ square foot south facing unit with great views of the distant countryside may be just what you need. The huge great room with hardwood floors, a gas fireplace and walk-out to the balcony should accommodate your prized dining room and living room furniture. The dining room is serviced by an adjacent eat-in kitchen with stainless appliances and granite counter tops plus under cabinet lighting to give you ample lighting while preparing meals. The large prime bedroom has broadloom flooring, a 4 piece, 2 sink ensuite and a comfortable sitting room adjacent to the bedroom. The 2nd bedroom is carpeted and has a double closet and its own 3 piece washroom. There is also a 2 piece powder room so your guests do not have to encroach upon the privacy of your bedroom. You will appreciate the 2 underground oversized parking spaces and the 2 storage closets secure in a storage room. Also, the convenience of having your laundry in the unit. The Palisades is one of the premier condo apartment buildings in New Tecumseth and is part of the reward winning Briar Hill community. Briar Hill offers a large community centre with loads of activities plus winding its way through the community is a 36 hole golf course. Come have a look. You won't be disappointed. (id:61852)
Sutton Group Incentive Realty Inc.
607 - 1500 Bathurst Street
Toronto, Ontario
SAVE MONEY! | UP TO 2 MONTHS FREE | one month free rent on a 12-month lease or 2 months on 18 month lease |* Spacious 1 bedroom, 1 bathroom apartment| This fully renovated 12-storey high-rise in the Humewood-Cedarvale neighbourhood offers unbeatable access to shopping, restaurants, transit, downtown employment hubs, and a new stylish Loblaws grocery store. The bright studio features hardwood floors, large windows, a private balcony, and brand-new appliances including fridge, stove, dishwasher, and microwave, with utilities for heat, water, and hot water included. Residents enjoy modern common areas, a brand-new elevator, smart-card laundry facilities, on-site superintendent, secure camera-monitored entry, outdoor pool, visitor parking, and optional underground parking and storage lockers. With a Walk Score of 96, transit score of 85, and bike score of 83, this building is perfect for professionals or couples seeking low-maintenance downtown living with all comforts and amenities included. (id:61852)
City Realty Point
601 - 1500 Bathurst Street
Toronto, Ontario
SAVE MONEY! | UP TO 2 MONTHS FREE | one month free rent on a 12-month lease or 2 months on 18 month lease |* on this spacious studio apartment at 1500 Bathurst Street with a one-year lease. This fully renovated 12-storey high-rise in the Humewood-Cedarvale neighbourhood offers unbeatable access to shopping, restaurants, transit, downtown employment hubs, and a new stylish Loblaws grocery store. The bright studio features hardwood floors, large windows, a private balcony, and brand-new appliances including fridge, stove, dishwasher, and microwave, with utilities for heat, water, and hot water included. Residents enjoy modern common areas, a brand-new elevator, smart-card laundry facilities, on-site superintendent, secure camera-monitored entry, outdoor pool, visitor parking, and optional underground parking and storage lockers. With a Walk Score of 96, transit score of 85, and bike score of 83, this building is perfect for professionals or couples seeking low-maintenance downtown living with all comforts and amenities included. (id:61852)
City Realty Point
404 - 1545 Bathurst Street
Toronto, Ontario
SAVE MONEY! | UP TO 2 MONTHS FREE | one month free rent on a 12-month lease or 2 months on 18 month lease |* on this spacious studio apartment at 1500 Bathurst Street with a one-year lease. This fully renovated 12-storey high-rise in the Humewood-Cedarvale neighbourhood offers unbeatable access to shopping, restaurants, transit, downtown employment hubs, and a new stylish Loblaws grocery store. The bright studio features hardwood floors, large windows, a private balcony, and brand-new appliances including fridge, stove, dishwasher, and microwave, with utilities for heat, water, and hot water included. Residents enjoy modern common areas, a brand-new elevator, smart-card laundry facilities, on-site superintendent, secure camera-monitored entry, outdoor pool, visitor parking, and optional underground parking and storage lockers. With a Walk Score of 96, transit score of 85, and bike score of 83, this building is perfect for professionals or couples seeking low-maintenance downtown living with all comforts and amenities included. (id:61852)
City Realty Point
1916 - 33 Isabella Street
Toronto, Ontario
SAVE MONEY! | UP TO 2 MONTHS FREE *| One month free rent on a 12-month lease or 2 months on 18 month lease | DOWNTOWN TORONTO - BLOOR & YONGE | STUDIO APARTMENT Enjoy the best of downtown living at 33 Isabella Street, just steps from Yonge & Bloor. This bright, well-designed 1 bedroom apartment offers modern comfort in one of Toronto's most connected neighbourhoods, within walking distance to universities, shops, cafés, restaurants, Yorkville, Queen's Park, College Park, Dundas Square, and multiple TTC subway lines. Ideal for students, young professionals, and newcomers, the professionally managed and well-maintained building offers excellent amenities including a gym, games/theatre room, party/multipurpose room, and bright laundry facilities. Heat, water, and hydro are included in the rent, portable A/C units are permitted, and reserved parking is available for $225/month. Move in today and experience central Toronto living with everything at your doorstep. (id:61852)
City Realty Point
1008 - 1500 Bathurst Street
Toronto, Ontario
SAVE MONEY! | UP TO 2 MONTHS FREE | one month free rent on a 12-month lease or 2 months on 18 month lease |* 2 Bedroom, 1 Bathroom apartment.|This fully renovated 12-storey high-rise in the Humewood-Cedarvale neighbourhood offers unbeatable access to shopping, restaurants, transit, downtown employment hubs, and a new stylish Loblaws grocery store. The bright studio features hardwood floors, large windows, a private balcony, and brand-new appliances including fridge, stove, dishwasher, and microwave, with utilities for heat, water, and hot water included. Residents enjoy modern common areas, a brand-new elevator, smart-card laundry facilities, on-site superintendent, secure camera-monitored entry, outdoor pool, visitor parking, and optional underground parking and storage lockers. With a Walk Score of 96, transit score of 85, and bike score of 83, this building is perfect for professionals or couples seeking low-maintenance downtown living with all comforts and amenities included. (id:61852)
City Realty Point
3810 - 161 Roehampton Avenue
Toronto, Ontario
Excellent value on a practically Two-Bedroom Unit With Two Washrooms, Perfect For Anyone Who Is Looking For Style, Convenience, cost splitting etc. Modern Kitchen, Laminate Throughout, Ensuite Laundry, Unobstructed Sw View Bringing In Plenty Of Natural Light. Right in the heart of Midtown with numerous area amenities. Walk To The Subway Station, Restaurants, Stores, Loblaws Store, Parks, Schools and much more. (id:61852)
RE/MAX Hallmark Realty Ltd.
36 Doddington Drive
Toronto, Ontario
Spacious 3 Bedroom Bungalow Situated On A Quiet Child Safe-Street Features : Spacious Kitchen With S/S Appliances, Granite Countertops , W/O To Deck. Open Concept Living Room / Dining Room , Pot Lights , Hardwood Flooring . Primary Bed Room With 3 Pc Ensuite , Crown Moldings. Separate Entrance To The Basement With Large Family Room. Double Car Garage . Close To: Schools, Shopping , Parks, Library , Lake, TTC . Large Deck And Secluded Large Backyard To Enjoy. (id:61852)
Sutton Group Realty Systems Inc.
1109 - 10 Honeycrisp Crescent
Vaughan, Ontario
Luxury 2 Bed 2 Bath In A Prime Location In Vaughan Metropolitan Centre. Bright & Spacious. Steps To Bus Station And Subway Station Making It Easy To Commute To York University (Apprx.5Min) And Downtown Toronto (Apprx.30/45Min). Walking Distance To Shopping Malls, Banks, And Restaurants. (id:61852)
Hc Realty Group Inc.
2108 - 255 Village Green Square
Toronto, Ontario
Luxury Modern 1-Bdrm Condo Good Size With Excellent View - High Speed INTERNET INCLUDED - A Large Mall Nearby; Walmart Nearby, - One Block From Highway 401 - 24-Hours Concierge - Fitness Center, Bbq Area, Party Room And Lots Of Other Amenities - Green Building - Full En-Suite Laundry - Hardwood Floors - Kitchen With Granite Counter Top - In Suite Security System Directly Linked To Concierge (id:61852)
International Realty Firm
201 - 1 Shaw Street
Toronto, Ontario
Unbeatable Space For A 1 Bedroom Condo Located In Prime King West DNA-1. A Just Over 700 Sqft, Oversized Suite With Open Kitchen/Dining Space Featuring Built-In Storage/Cabinetry. An Oversized Primary, Large Enough To House An Office Or Nursery Without Feeling Crowded/Crammed. Amazing Walk-In Closet, Customized By California Closets, Perfect For All Your Storage Needs. Exceptional King West Location, Steps To TTC, Walking Distance To Lake, CNE, RICOH, Liberty Village, And Downtown. A Parking Spot Is Also Included. Landlord Is Flexible With Lease Rate If Parking Is Not Needed. . Non Smoking Building. Please See Link Below Attached To Apply On-Line FLOOR PLAN ATTACHED (id:61852)
Bosley Real Estate Ltd.
