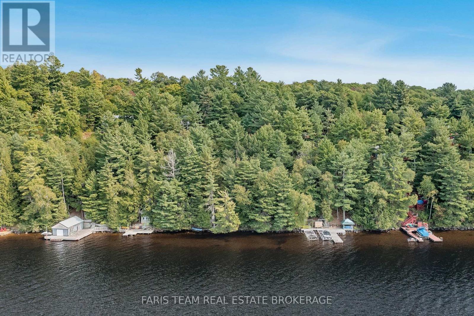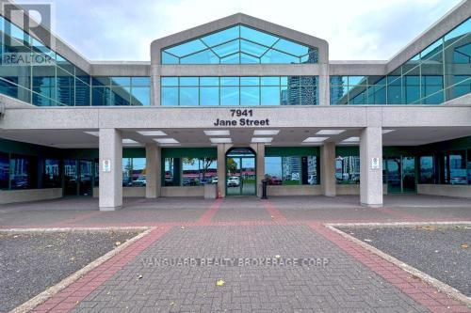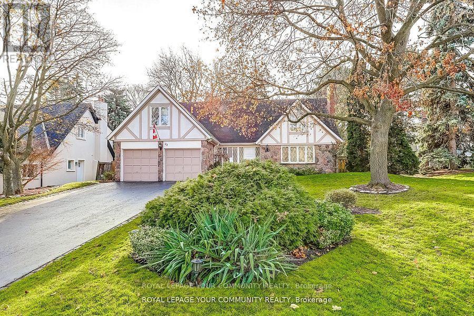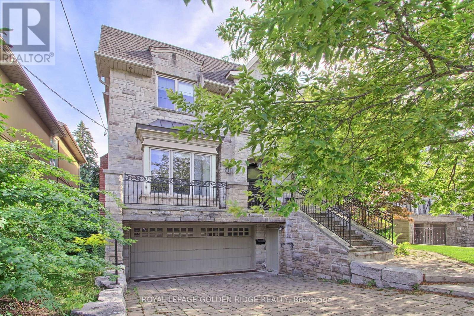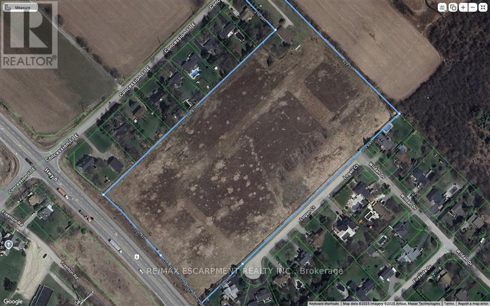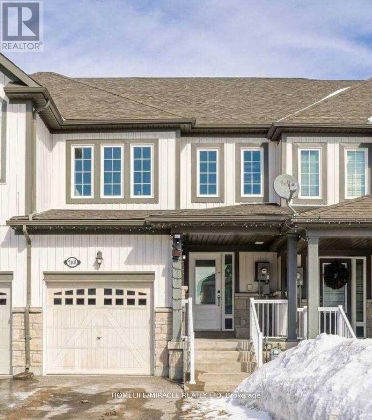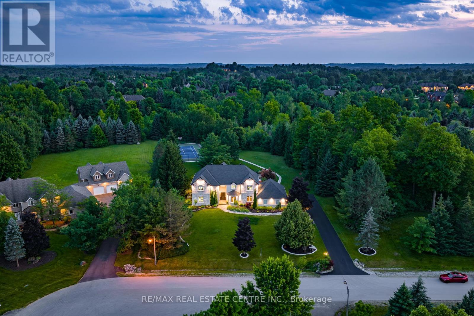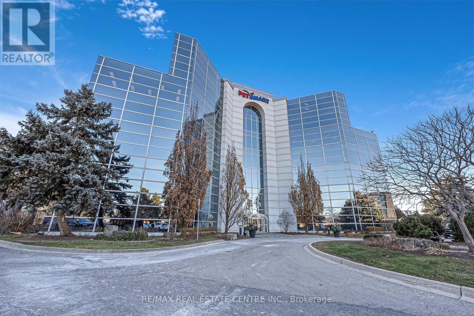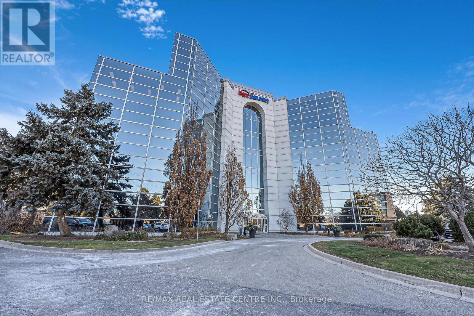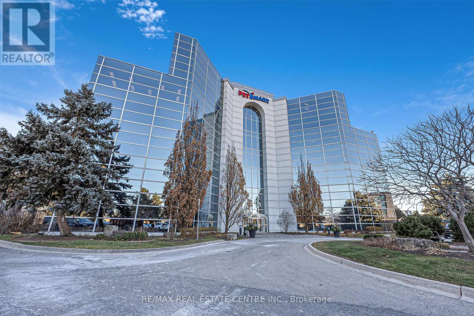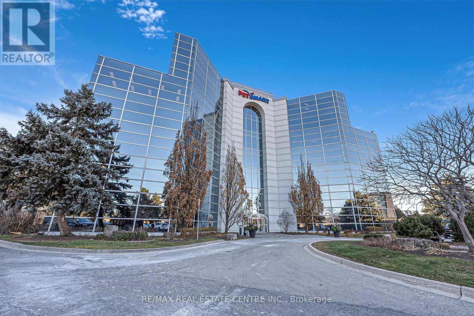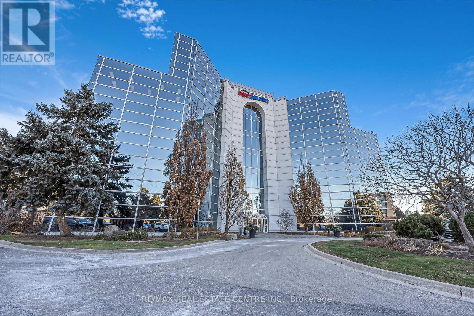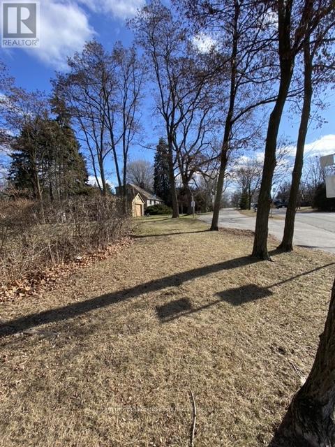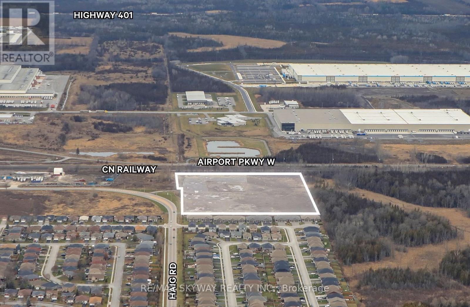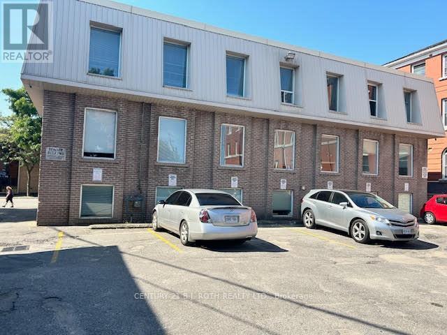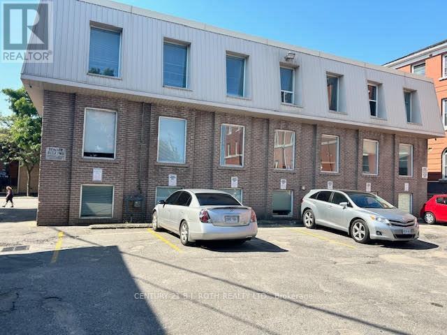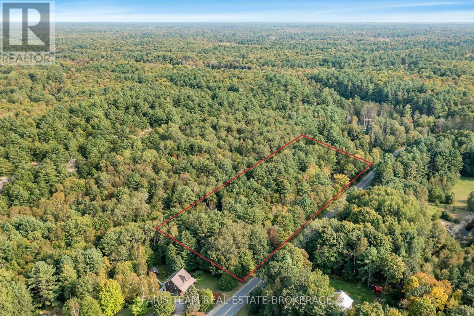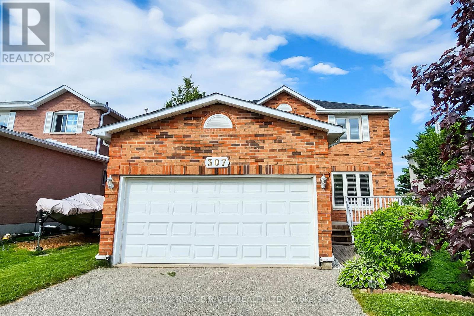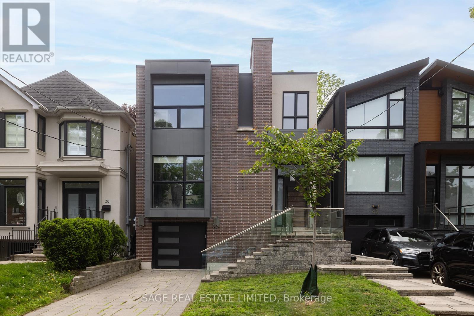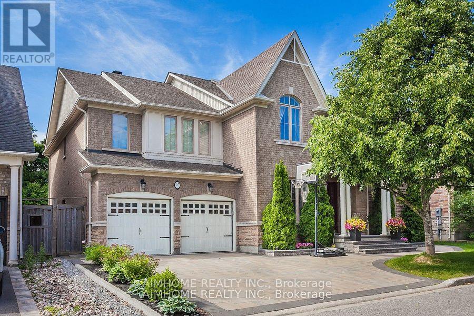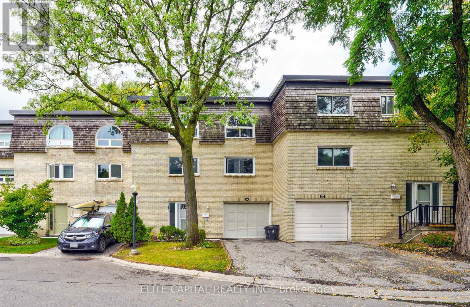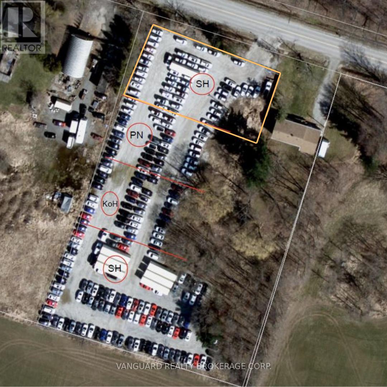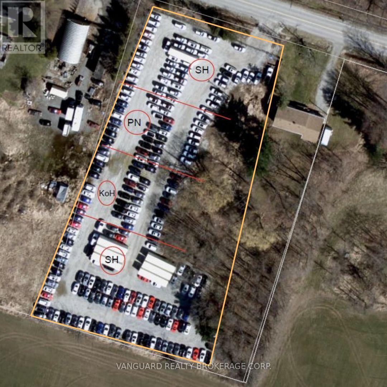312 Westpoint Sands Road
Huntsville, Ontario
Top 5 Reasons You Will Love This Property: 1) Exceptional opportunity to craft your dream waterfront home offering the perfect escape for relaxation and rejuvenation 2) Set against the stunning backdrop of Mary Lake, with its tranquil waters and picturesque surroundings 3) Mary Lake is part of the renowned Huntsville 4-chain lake system, providing endless opportunities for recreational boating and water activities 4) Just a short drive to Huntsville, where you'll find all the amenities you could desire, including restaurants, shopping, golf courses, ski resorts, parks, and more 5) Located less than three hours from the GTA, this property offers a rare chance to build your future in a peaceful yet accessible lakeside retreat. (id:61852)
Faris Team Real Estate Brokerage
200 - 7941 Jane Street
Vaughan, Ontario
Recently renovated, modern, second floor office space in one of Vaughans most high-demand business corridors. This bright, professional suite features a mix of private offices and open areas, private washrooms, and prominent signage exposure along high-traffic Jane Street. Conveniently located just minutes from Highways 400 and 407 and steps from the Vaughan Metropolitan Centre subway station, the property offers excellent accessibility for employees and clients alike. (id:61852)
Vanguard Realty Brokerage Corp.
25 Alcaine Court
Markham, Ontario
Location Location Location! Beautiful Family Home In Historic Thornhill Village. On a Quiet Cul-de-Sac, the home offers more than 2400 sqft Of Meticulously Laid Out Living Space, Featuring Expansive Principle Common Areas On Main Floor, Hardwood Floors, Finished Basement, Gas Fireplace, W/O To Deck Overlooking Stunning Backyard with Swimming Pool. (id:61852)
Royal LePage Your Community Realty
99 Bannockburn Avenue
Toronto, Ontario
Stunning Custom-Built Luxury Home in One of Toronto's Most Coveted Neighborhoods! This elegant, meticulously crafted residence boasts a perfect blend of luxurious finishes and grand architectural features throughout. Enjoy a sun-drenched south-facing backyard with walk-outs from the main level to a beautiful deck, plus walk-out from the finished basement. The main floor features dark-stained oak flooring paired with imported limestone tiles in the hallway and kitchen. The gourmet chefs kitchen is a showstopper, offering luxury granite countertops, a massive central island with breakfast bar, and an open-concept layout that flows seamlessly into the family room perfect for entertaining. Fully finished basement with a wet bar, media room, playroom, and mudroom .Classic stone and brick exterior for timeless curb appeal. This home truly offers upscale living in one of Toronto's most desirable communities. (id:61852)
Royal LePage Golden Ridge Realty
63 Cousteau Drive
Bradford West Gwillimbury, Ontario
Premium Lot on Quiet St. Welcome to this spectacular 2-storey family home located on a quiet, highly sought-after street.Over 3 Thousand Square Feet Of Finished Living Space. Nestled on a premium pie-shaped lot with an impressive 70-foot rear, this property offers space and comfort . Inside, you'll find an open-concept layout with 9-foot ceilings on the main floor, hardwood and ceramic flooring throughout, and 4 spacious bedrooms and 4 beautifully appointed bathrooms. The fully finished basement is perfect for entertaining, complete with a custom bar and built-in ceiling speakers. The outdoor kitchen features a wood-burning pizza oven and built-In BBQ, ideal for summer gatherings. The large backyard offers ample room for a future pool . The primary bedroom boasts a luxurious 5-piece Ensuite and walk-in closet, while the home is enhanced with modern conveniences such as a security system with cameras and a reverse osmosis water filtration system. This home truly has it all!!!! (id:61852)
Royal LePage Your Community Realty
34 Concession 11 E
Hamilton, Ontario
Introducing an exceptional opportunity for developers, investors, or custom home builders 20 - cleared, build-ready vacant lots situated in a rapidly growing and highly desirable area of Freelton. Each lot offers level topography, easy access to utilities, making them perfect for a wide range of residential construction options. These lots are ideally positioned with convenient access to major highways, schools, shopping centers, and recreational amenities, offering future homeowners a perfect balance of lifestyle and location. The groundwork has already been laid for a seamless start to construction. City water approved. Take on this development which has taken years to get to site plan approval. RSA. (id:61852)
RE/MAX Escarpment Realty Inc.
788 Cook Crescent
Shelburne, Ontario
Welcome to Gorgeous and Well Maintained Freehold "Sunnydale" Townhouse in the neighborhood's of Summerhill. Open Concept Throughout, Dark Cabinetry in Kitchen W/Stainless Steel Appliances and Backslash, Master Suite/Walk in Closet and Ensuite Bathroom, Large Great Room W/ Dark Laminate Flooring, Breakfast area Features W/O to a Backyard Deck. Fully Fenced Backyard, New Lighting, This Unit is Completely Move In Ready! (id:61852)
Homelife/miracle Realty Ltd
11135 Menzies Court
Milton, Ontario
An exceptional opportunity to own a private luxury retreat in the prestigious Churchill Estates. Nestled on nearly 2 acres at the end of a quiet court, this elegant 4 bedroom, 4 bath estate offers an unparalleled lifestyle. Boasting over 5,000 sqft of beautifully finished living space, the home features a soaring vaulted ceiling in the great room, a stunning custom kitchen, and a serene primary suite with a spa like ensuite and walk in closet. Every detail has been thoughtfully designed from the grand principal rooms and home office to the fully finished basement with a rec room and gym. The professionally landscaped backyard is a true oasis, perfect for entertaining, with an in-ground pool, tennis court, outdoor kitchen, and covered patio. Complete with a Generac generator, integrated audio system, and 3-car garage .Ideally located minutes from highways, this home delivers luxury, comfort, and peace in one of Miltons most exclusive communities. (id:61852)
RE/MAX Real Estate Centre Inc.
38 - 1100 Burloak Drive
Burlington, Ontario
These flexible office suites, ranging from 189.75 sq ft to 328.35 sq ft, are designed for professionals across industries such as real estate, law, media, and more. Enjoy 24/7 access to high-speed internet, modern boardrooms for collaboration, and fully equipped meeting spaces. Amenities include printers, scanners, a shared kitchen area, and premium offerings like coffee and sparkling water, ensuring a seamless work experience. Located with direct access to Highway 403 and in proximity to major transit options, this office offers convenience for both employees and clients. Surface parking, a welcoming reception area, and well-designed communal spaces foster productivity and networking opportunities. Perfect for businesses seeking a professional, well-connected environment to grow and thrive. Immediate possession is available with flexible lease terms ranging from 36 to 120 months. (id:61852)
RE/MAX Real Estate Centre Inc.
32 - 1100 Burloak Drive
Burlington, Ontario
These flexible office suites, ranging from 189.75 sq ft to 328.35 sq ft, are designed for professionals across industries such as real estate, law, media, and more. Enjoy 24/7 access to high-speed internet, modern boardrooms for collaboration, and fully equipped meeting spaces. Amenities include printers, scanners, a shared kitchen area, and premium offerings like coffee and sparkling water, ensuring a seamless work experience. Located with direct access to Highway 403 and in proximity to major transit options, this office offers convenience for both employees and clients. Surface parking, a welcoming reception area, and well-designed communal spaces foster productivity and networking opportunities. Perfect for businesses seeking a professional, well-connected environment to grow and thrive. Immediate possession is available with flexible lease terms ranging from 36 to 120 months. (id:61852)
RE/MAX Real Estate Centre Inc.
36 - 1100 Burloak Drive
Burlington, Ontario
These flexible office suites, ranging from 189.75 sq ft to 328.35 sq ft, are designed for professionals across industries such as real estate, law, media, and more. Enjoy 24/7 access to high-speed internet, modern boardrooms for collaboration, and fully equipped meeting spaces. Amenities include printers, scanners, a shared kitchen area, and premium offerings like coffee and sparkling water, ensuring a seamless work experience. Located with direct access to Highway 403 and in proximity to major transit options, this office offers convenience for both employees and clients. Surface parking, a welcoming reception area, and well-designed communal spaces foster productivity and networking opportunities. Perfect for businesses seeking a professional, well-connected environment to grow and thrive. Immediate possession is available with flexible lease terms ranging from 36 to 120 months. (id:61852)
RE/MAX Real Estate Centre Inc.
25 - 1100 Burloak Drive
Burlington, Ontario
These flexible office suites, ranging from 189.75 sq ft to 328.35 sq ft, are designed for professionals across industries such as real estate, law, media, and more. Enjoy 24/7 access to high-speed internet, modern boardrooms for collaboration, and fully equipped meeting spaces. Amenities include printers, scanners, a shared kitchen area, and premium offerings like coffee and sparkling water, ensuring a seamless work experience. Located with direct access to Highway 403 and in proximity to major transit options, this office offers convenience for both employees and clients. Surface parking, a welcoming reception area, and well-designed communal spaces foster productivity and networking opportunities. Perfect for businesses seeking a professional, well-connected environment to grow and thrive. Immediate possession is available with flexible lease terms ranging from 36 to 120 months. (id:61852)
RE/MAX Real Estate Centre Inc.
58 Pine Ridge Drive
Toronto, Ontario
Rare Opportunity! Large Lot In Highly Sought After Cliffcrest Neighbourhood. Legal Severance Granted For 58 Pine Ridge Dr. Multiple Options Available... Live In The Existing Home And Build A New House Next Door Or Build Your Dream Home On Your Choice Of Lot. Build A Luxury Detached Custom Home Up To GFA 4088 SF. Sellers Prefer To Sell 58 & 60 Pine Ridge Dr Together. Both Properties Ready To Apply For Building Permit. Close To Great Schools Including St. Agatha CS, Fairmount PS, Cardinal Newman Catholic HS, R.H King Academy HS, Ttc, Go, Shop & More! Short Drive To DVP & 401. (id:61852)
Century 21 Leading Edge Realty Inc.
575 Station Street
Belleville, Ontario
11.12 Acres of Industrial land Zoned In-2 Designated with in the city of Belleville official plan. The prime location of this Industrial Land opportunity is minutes from large manufacturers and distributors, such as Amazon, Kellogg's, Proctor & Gamble & Lafarge. IN-2 zoning allows many permissible uses that includes Hotel, Motel, gas Station, Plazas, Industrial Condos, Self storage & many more. This property has two entrances & may be severed. Environment Phase 1 & Limited phase 2 & zoning certificate available. Services are just around the corner. (id:61852)
RE/MAX Skyway Realty Inc.
201 - 10 Peter Street N
Orillia, Ontario
WOW! Finally affordable office space in downtown Orillia! Lowest per square footage cost for office space in a well maintained, great location building, steps to the main downtown corner, Mississaga St. and Peter St. Spacious move in ready 424 sq. ft. office unit facing the rear of the building and parking lot. Great for start-up business or existing such as: Accountant, Bookkeeper, Lawyer, Notary, Appraiser, Home Inspector, Mediation, Counselling, Website design, Technical services, Administrative services, Wholesale / Distribution Brokerage services, Logistics, ... the use options are endless in today's 'thinking outside the box' business ideas. Perfect and affordable opportunity to move your home-based business to a professional office space or finally start your dream business/service. One parking spot per unit, with an abundance of additional parking nearby, street parking or municipal parking lot. Applications for Lease will need to include: Rental application (id:61852)
Century 21 B.j. Roth Realty Ltd.
203 - 10 Peter Street N
Orillia, Ontario
WOW! Finally affordable office space in downtown Orillia! Lowest per square footage cost for office space in a well maintained, great location building, steps to the main downtown corner, Mississaga St. and Peter St. Spacious move in ready 424 sq. ft. office unit facing the rear of the building and parking lot. Great for start-up business or existing such as: Accountant, Bookkeeper, Lawyer, Notary, Appraiser, Home Inspector, Mediation, Counselling, Website design, Technical services, Administrative services, Wholesale / Distribution Brokerage services, Logistics, ... the use options are endless in today's 'thinking outside the box' business ideas. Perfect and affordable opportunity to move your home-based business to a professional office space or finally start your dream business/service. One parking spot per unit, with an abundance of additional parking nearby, street parking or municipal parking lot. Applications for Lease will need to include: Rental application (id:61852)
Century 21 B.j. Roth Realty Ltd.
Pt Lt 3 Housey's Rapids Road
Kawartha Lakes, Ontario
Top 5 Reasons You Will Love This Property: 1) Gorgeous 3.8-acre treed lot presenting the perfect canvas for your custom-built country retreat 2) Ideally situated just minutes from the serene Severn River, Lake Couchiching, and several interconnected river systems, offering endless outdoor adventures 3) Conveniently close to the city of Orillia, providing easy access to all essential amenities while maintaining a peaceful, rural setting 4) Exceptional potential to design and build your dream home, tailored to your unique specifications and lifestyle 5) Nestled in the stunning Kawartha Lakes region, bordering the iconic Muskoka area, this location offers the best of cottage country living. (id:61852)
Faris Team Real Estate Brokerage
307 Michael Drive
Orangeville, Ontario
Recently updated and decorated (August 29) to further enhance, highlight and showcase the home's undeniable beauty and functionality! Show your pickiest buyers with confidence! Welcome to this immaculate home located in one of Orangeville's most desirable and well established family friendly neighborhoods. This bright and well maintained property boasts gleaming hardwood floors in the main living areas, recently installed pot lights, modern light fixtures, new window blinds and freshly painted walls all throughout. The kitchen showcases newer stainless steel appliances with direct access to the backyard. The entrance to the property will greet you to a lush landscaped garden while the backyard offers plenty of space for summer BBQs with friends and family gatherings. The second level offers 3 ample sized bedrooms with laminate floors and closets. The primary bedroom showcases a walk-in closet and a 4 pc en suite washroom. Close to schools, parks, hwy 410 and downtown Orangeville. Perfect for first time home buyers, investors and downsizers. Roof (2024) (id:61852)
RE/MAX Rouge River Realty Ltd.
40 Hoyle Avenue
Toronto, Ontario
Welcome to 40 Hoyle Avenue a striking, modern detached home nestled in the heart of coveted Mount Pleasant East. Designed with discerning taste and built for elevated living, this exceptional 4+1 bedroom, 5-bathroom residence seamlessly blends architectural sophistication with everyday functionality. Step inside to discover soaring ceilings and a grand sense of space. The chef-inspired kitchen is a true showstopper, featuring built-in appliances, an expansive island, and sleek contemporary finishes ideal for entertaining or family life. The open-concept layout flows effortlessly into the bright living areas, where automated blinds, clean lines, and premium finishes define every corner. Retreat to the luxurious primary suite complete with a custom Italian-made Poliform closet a masterclass in elegance and organization. Downstairs, the high-ceilinged lower level offers walk-out access, a guest or office bedroom, and an Italian made-to-order Murphy bed by Resource Furniture that transforms into a stylish desk and shelving system a rare fusion of design and versatility. Step outside into your private backyard oasis. A gorgeous swimming pool, hot tub, and outdoor shower create a resort-style escape, while the automated pergola with louvered roof and thermal heating ensures year-round enjoyment. The irrigation system keeps the lush landscaping pristine with minimal effort. Additional features include: central vacuum, smart automation, and thoughtful design touches throughout. This is not just a home its a lifestyle. For those seeking timeless design, modern convenience, and luxury living in one of Torontos most desirable neighbourhoods, 40 Hoyle Avenue delivers. (id:61852)
Sage Real Estate Limited
107 Monkhouse Road
Markham, Ontario
: South facing detached house with fully sunshine. Over 4200 SqFt & Fin Bsmt W/ Theatre Rm In Wismer. 9Ft Ceilings Spacious, Large Kit With Granite Island/Breakfast Bar, Built In Ss Appliances, Hdwd Throughout Main And 2nd Floors. Stunning Home On Premium Lot (60 Ft Wide) Private Oasis Yard, Open Concept Kit/ Fam Room ,Brick driveway (2023year) spent $50000. 10 minutes walk to the go train station, behind is the heritage community, very quiet. Exquisite Entertainers Paradise with Home Theatre( Experience cinema-quality viewing in your private, acoustically treated home theatre, complete with ambient LED lighting, a high-definition projector that also supports3Dmovies),Mini Bar, Gym room & Private Spa-Style Bathroom(This well thought out bathroom features a walk-in shower and an integrated sauna ). (id:61852)
Aimhome Realty Inc.
62 Courville Coach Way
Toronto, Ontario
Sun filled 3 bedroom townhome on quiet cul-de-sac, well managed and family oriented community, prime location, steps to TTC, mins to supermarket, banks, restaurants, library, community center, malls and all amenities, Easy access to Hwy 404, 401, great open concept layout, Dining room overlooking living room with high ceilings and large windows, generous sized bedrooms on upper floor, additional family/rec room on ground floor with access to backyard, lots of windows throughout, private attached garage and driveway. (id:61852)
Elite Capital Realty Inc.
A - 9631 Dickenson Road
Hamilton, Ontario
Fully Secured Fenced Compound with Industrial Zoning close to Hamilton Airport.Per acre pricing, owner willing sub-divide space to accommodate large or small requirements. (id:61852)
Vanguard Realty Brokerage Corp.
9631 Dickenson Road
Hamilton, Ontario
Fully Secured Fenced Compound with Industrial Zoning close to Hamilton Airport.Per acre pricing, owner willing sub-divide space to accommodate large or small requirements. (id:61852)
Vanguard Realty Brokerage Corp.
