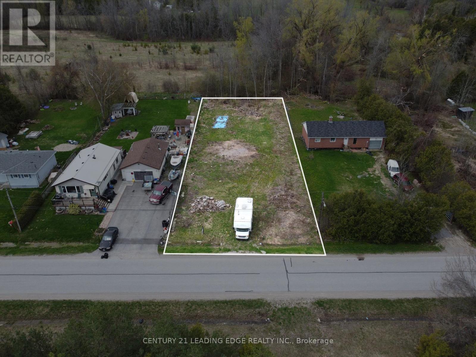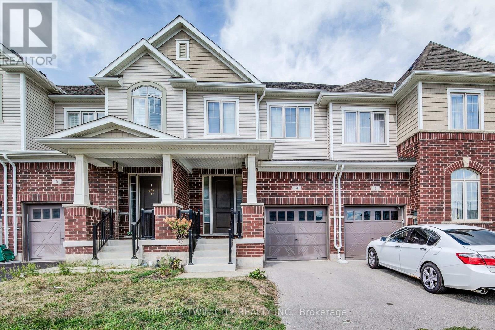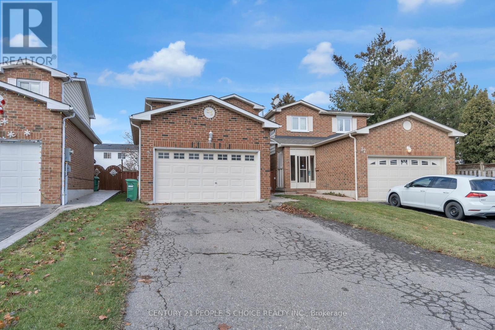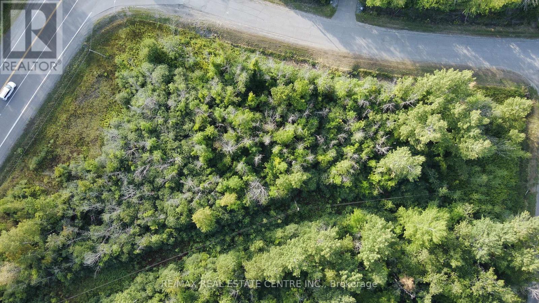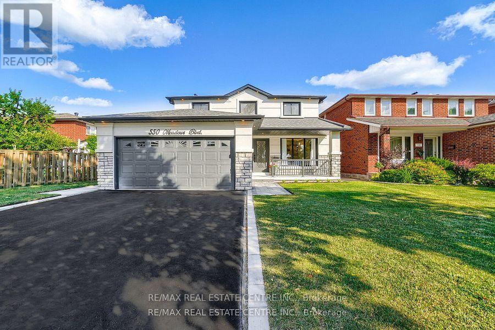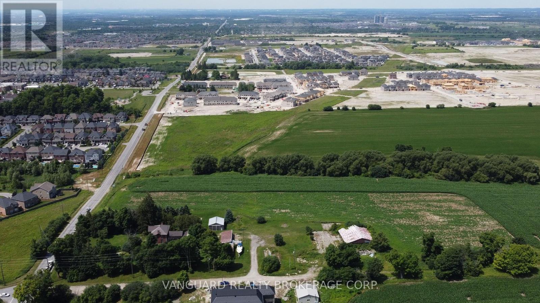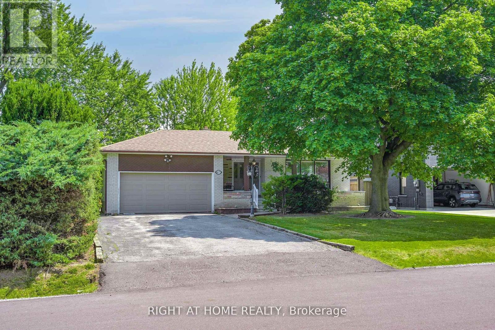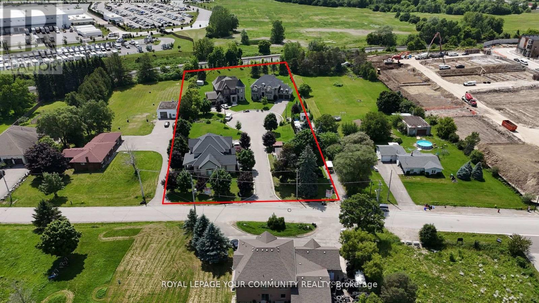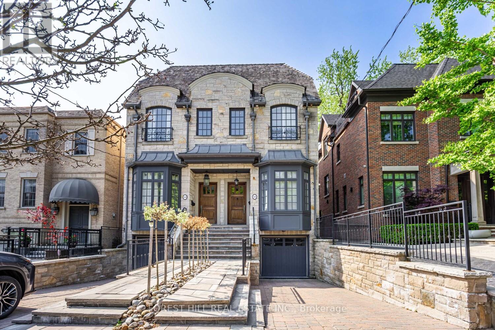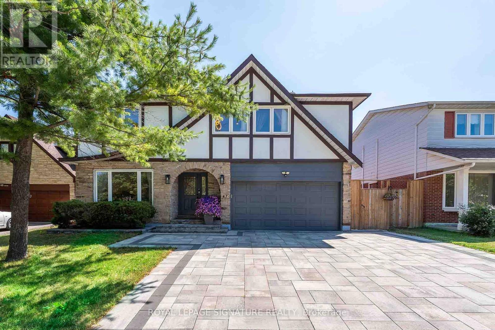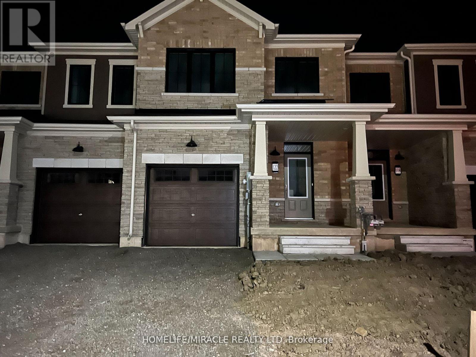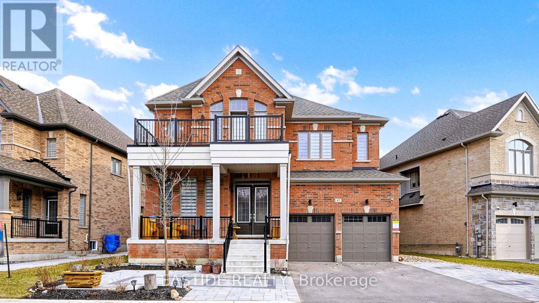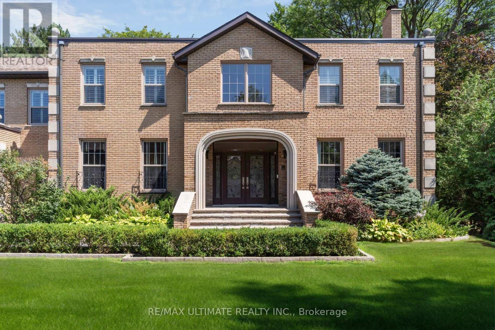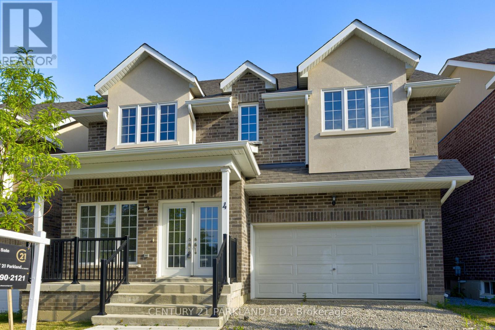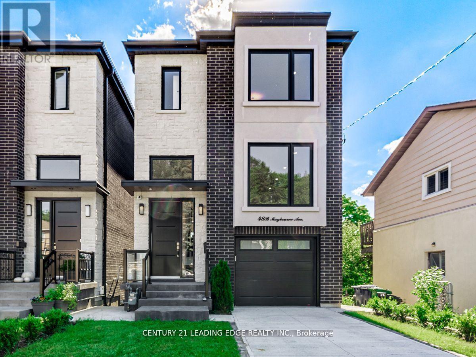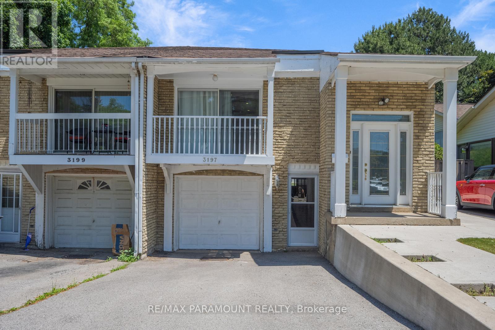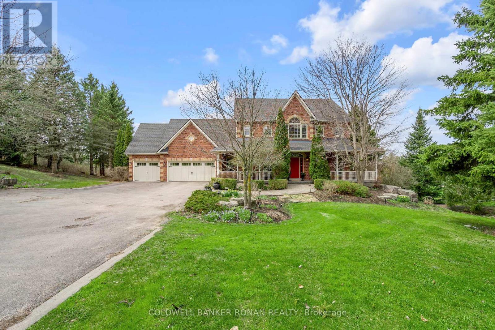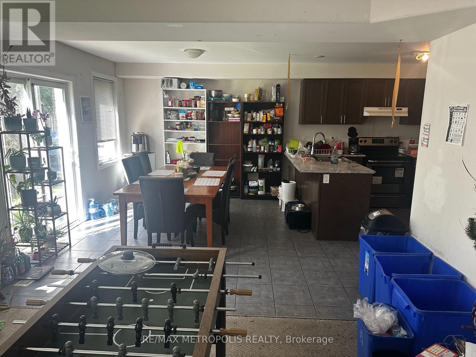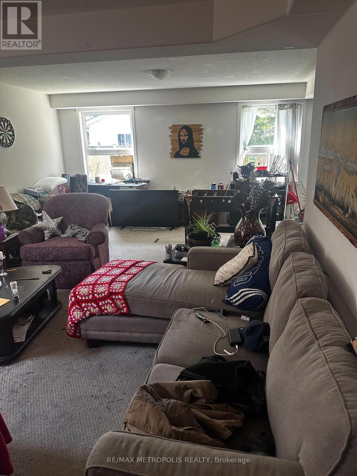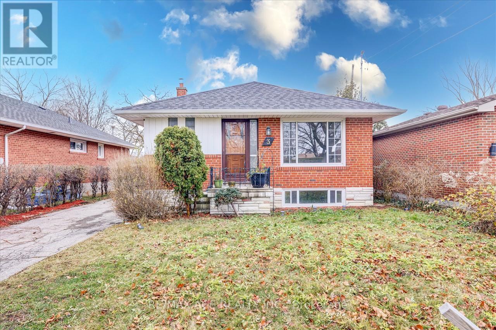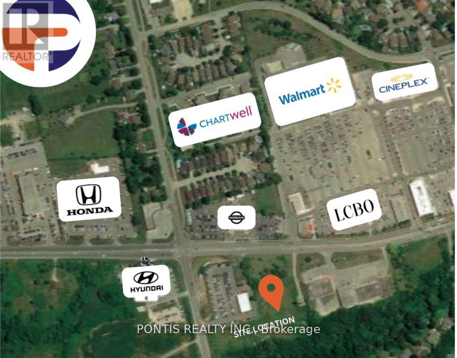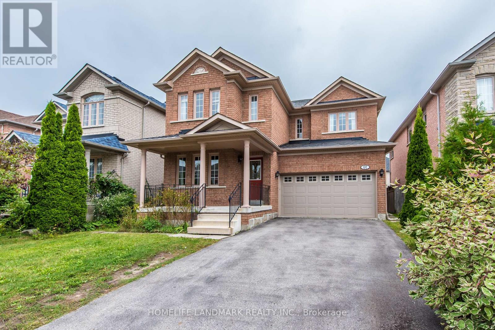166 Virginia Boulevard
Georgina, Ontario
Build your dream home on this prime vacant lot in a family-friendly neighborhood! This spacious lot (76' x 209') offers tremendous potential, located just steps to Lake Simcoe and only an 8-minute drive to charming downtown Sutton. Close to all town amenities such as schools, parks, shopping, restaurants, community centres, libraries, beaches, marinas and lots more! Easy access to highway 48 and 404! Don't miss out on this exceptional opportunity to build your dream home in this vibrant neighbourhood! (id:61852)
Century 21 Leading Edge Realty Inc.
4 Stonehill Avenue
Kitchener, Ontario
OVER 2700 SQ FT OF FINISHED SPACE INCLUDING THE FINISHED BASEMENT. BEAUTIFUL TOWNHOME IN A DESIRABLE NEW COMMUNITY. Welcome to this beautiful 3-bedroom, 4-bathroom home in the highly sought-after Wallaceton community of Kitchener. Perfectly located close to schools, parks, and shopping, this property offers both convenience and comfort. The open-concept carpet-free, modern main level features a cozy living room with a fireplace and large windows, seamlessly connected to the stunning kitchen with a spacious eat-in island, quartz countertops, subway tile backsplash, stainless steel appliances, and elegant gold hardware. The dining area includes a sliding door walkout to the backyard, making it ideal for entertaining. Upstairs, youll find 3 generous bedrooms along with a convenient laundry room. The primary suite is a dream, complete with a walk-in closet and a spa-like 5-piece ensuite. The finished basement adds even more living space with a large rec room, full 4-piece bathroom, and plenty of storage. This home combines modern finishes, thoughtful design, and a prime locationtruly a must-see! (id:61852)
RE/MAX Twin City Realty Inc.
35 Ferri Crescent
Brampton, Ontario
!Wow! Absolutely Gorgeous 3 Bedrooms Detached House (FULL) + 1 Bedroom finished basement available immediately Comes With 3 Updated Washrooms including vanities and toilets' Located At Very Convenient And Central Location###only Looking For Aaa Tenants ####small family preferred#### no Carpet In The House, close to Schools,Parks,400 Series Hwys, Pearson International airport, Transit, ....Tenants To Pay 100% Utilties... (id:61852)
Century 21 People's Choice Realty Inc.
41 - 41 Concession 4 Road
Ottawa, Ontario
Just minutes from Highway 416, this 1.33-acre building lot offers the perfect blend of privacy and convenience. Mostly treed for natural beauty, the land can be easily cleared to create the setting for your custom DREAM HOME. An exceptional feature of this property is its walking-distance proximity to the Rideau River enjoy peaceful strolls, scenic views, and the lifestyle that comes with living near the water. With no future development behind you, you'll appreciate lasting privacy and tranquility. This prime location is also only 5 minutes from the local marina, 10 km to Kemptville, and surrounded by some of the regions finest golf courses, including Equinelle, Rideau Glen, and Celtic Golf & Country Club. (id:61852)
RE/MAX Real Estate Centre Inc.
0 25 Side Road
Innisfil, Ontario
5.17 acres fronting on the West side of 25th Sideroad. Zoned EP. Municipal water, gas and hydro available on road to connect to. Survey Available. (id:61852)
Ferrari Elite Realty
550 Meadows Boulevard
Mississauga, Ontario
Stunning fully renovated executive home in the prestigious Rathwood neighborhood.Every detail has been carefully crafted, showcasing a stunning stucco & stone exterior that radiates elegance and charm. Step inside to a spacious formal living & dining rooms w/ illuminated ceilings, perfect for stylish entertaining. A main floor Office with a 3pc ensuite and separate entrance offers privacy for work or guests. The grand family room, with its sleek modern fireplace, creates a warm, inviting atmosphere. Hardwood floors throughout, New baths, New Oak stairs with iron spindles, and modern light fixtures add to the home's sophisticated style. New Custom-built gourmet kitchen, complete with a center island, breakfast area, pantry, and premium finishes with New SS Appliances. The second floor offers 4 spacious bedrooms, incl. a primary suite w/ ensuite and walk-in closet. Finished basement features an open-concept rec room, wet bar & a 5th bdrm & cold cellar. Garage access to home.Landscaped Fenced Gorgeous Backyard with refinished wood deck and a pool size yard. **EXTRAS** New interlocking, Double Car Grg & impeccable attention to detail. This home provides the ultimate luxury and convenience. Ideally located near major highways, transit, parks, restaurants, shopping, & Etobicoke GO Station. Move-in & Enjoy! (id:61852)
RE/MAX Real Estate Centre Inc.
1600 Conlin Road
Oshawa, Ontario
Attention Builders & Investors! Exceptional redevelopment opportunity in one of Oshawa's fastest-growing corridors. Situated on 5.95 acres of prime land, this property offers outstanding potential for residential or mixed-use development, subject to municipal approvals. Strategically located with excellent access to Highway 407, Highway 401, Durham College, Ontario Tech University, schools, shopping, and public transit, this site is well-positioned to capture strong demand from the expanding Oshawa and Durham Region markets.The property is currently improved with a single-family home, providing short-term holding income while planning approvals are pursued. Developers have the opportunity to design and reconfigure the site to maximize density, whether for townhomes, mid-rise condominiums, or purpose-built rentals. With Oshawa identified as a key growth centre under provincial planning initiatives, this site presents a rare chance to secure a sizeable landholding with both immediate income and exceptional long-term upside. (id:61852)
Vanguard Realty Brokerage Corp.
67 Netherford Road
Vaughan, Ontario
Welcome to this rare opportunity in the heart of Maple's charming 3-bedroom, 2-bathroom bungalow nestled on the most coveted street in the entire community. Set on a premium 61 x 145 ft lot, this immaculately maintained home is surrounded by mature trees and lush landscaping, offering peace, privacy, and timeless curb appeal. Located in one of Maple's most sought-after neighborhoods, this property is surrounded by luxury custom homes and is ideal for redevelopment or a full-scale renovation. Whether you envision updating the current home or building your dream estate from the ground up, the possibilities are endless. Option for a vendor rent back. This mature area is known for its generous lot sizes, quiet tree-lined streets, and strong community feel, making it a magnet for buyers seeking long-term value. Pride of ownership is evident throughout the home, which has been lovingly cared for and preserved over the years. Rarely do lots of this size and location come to market, especially on such a prestigious street. This is your chance to plant roots or invest in a high-demand area undergoing rapid transformation. Don't miss this incredible opportunity to create your vision in one of Maple's finest pockets. (id:61852)
Right At Home Realty
70 Simmons Street
Vaughan, Ontario
Location, Location! Calling All Builders & Investors! Rare Re-Development Opportunity Located In The Sought-After Elder Mills Community Where "The Towns of Rutherford Heights," Development is Currently Under Construction. Situated on Over 2 + Acres, This Re-Development Land Consists of 4 Unique Parcels, Including 3 Custom Homes & An Updated Ranch Bungalow. Initial Concept Plan Allows For Approximately 120 Stacked, Back-to-Back Townhomes Designed to Complement Adjoining Future Development Lands. The Potential For This Re-Development Land Is Endless! Strategically Located Off Rutherford Rd. & Just Minutes From Highways 27, 7, 50, and the 400 Series Highways Including Numerous Shopping, Dining & Lifestyle Amenities! Don't Miss Out On This Incredible Opportunity To Be A Part Of This Thriving New Emerging Community! (id:61852)
Royal LePage Your Community Realty
55 Lonsdale Road
Toronto, Ontario
Impressive 3-Storey Custom Home with Striking Stone Facade. Built in 2007 and totally renovated by the current owner with the highest of quality and attention to detail. Exceptional eye for craftsmanship this home offers the next home owner the luxury and freedom to just move in, unpack and enjoy! Offering 2759 Sq. Ft. above grade with an additional 782 sq.ft. with walk-out to breathtaking south facing deep lot and low maintenance with Astroturf. The home boasts spacious principal rooms and luxurious finishes throughout. The main floor features soaring 10'1" ceilings and recently sanded and stained hardwood floors. The bespoke Hinged kitchen and all bathrooms were fully redone in 2024, showcasing premium flooring, tiles, mirrors, and fixtures-including a Victoria & Albert porcelain tub and basins in the primary ensuite. The second floor offers 9' ceilings, an oversized primary retreat with wall-to-wall built-ins with an additional walk-in closet, and a large balcony overlooking the rear garden. A second bedroom with ensuite, walk-in closet, and additional laundry complete this level. The third floor includes two more bedrooms-one generous sized bedroom with a large walk-in closet, the other with walkout to a private balcony. The walk-out lower level has 9' ceilings, a large recreation room, bedroom, second laundry area, wine closet, storage, furnace room, and access to the garage. Additional highlights include an epoxy garage floor, new garage opener, and BBQ-ready outdoor gas line. Ideally located on a quiet, coveted street near Yonge & St. Clair in the Deer Park neighbourhood -steps to shops, dining, transit, Upper Canada College, Bishop Strachan, and Brown School. This is a not to be missed opportunity! (id:61852)
Forest Hill Real Estate Inc.
47 Tofino Crescent
Toronto, Ontario
Experience Elevated Family Living in Banbury-Don Mills Community . This Stunning Residence is Nestled on an Extra Deep,Pool-Sized Lot on a Quiet, Tree-Lined Street, This Turn-Key Property Has Been Renovated Top-to-Bottom With Premium Finishes Throughout. Enjoy a Gourmet Kitchen with Large Centre Island & Stainless Steel Appliances, Custom Millwork,Hardwood Floors, and Pot Lights Throughout. Bright and Spacious Bedrooms Feature Ensuite or Semi-Ensuite Baths. The Luxurious Primary Suite Includes a Spa-Inspired Ensuite and Walk-In Closet with Organizers. The Walk-Out Basement Offers aSun-Filled Rec Room, Private Office, and Nanny/In-Law Suite.This Exceptional Home is Situated Near Some of Toronto's Top-Ranked Schools (Denlow PS, Windfields MS, York Mills CI),This Beautifully Renovated Home Offers Unmatched Access to Both Hwy 401 & DVP, North York General Hospital, Edward Gardens, Banbury Community Centre, and Nearby Tennis Clubs.200 AMP | Walk-Out Basement | Fully Renovated | Family-Friendly Community | Close to Parks, Shops at Don Mills & More!A True Gem in One of Toronto's Most Coveted Neighbourhoods This Home Is Not to Be Missed! (id:61852)
Royal LePage Signature Realty
122 Varsity Drive
Welland, Ontario
2-story townhouse available for rent in a vibrant new neighborhood. The main floor features beautiful hardwood flooring throughout, a spacious great room, a modern kitchen with a breakfast bar, a breakfast area with a walkout to the backyard, a convenient powder room, and a walk-in closet at the entryway. There is also a single-car garage with space for two additional cars in the driveway. Upstairs, you'll find three generously sized bedrooms, including a master bedroom with a 4-piece Ensuite, and two additional bedrooms, each with its own walk-in closet. The second floor also offers two full bathrooms. The unfinished basement provides plenty of space for storage or other uses. Situated between two scenic canals, this townhouse is just 5 minutes away from the Welland International Flatwater Centre, known for its world-class water sports facilities. The location offers easy access to golf courses, parks, shopping, restaurants, and the 406 Highway. Its also close to Brock University, Niagara College, Seaway Mall, Niagara Falls, and the US border. This modern home combines comfort with convenience, making it perfect for families or professionals. (id:61852)
Homelife/miracle Realty Ltd
67 Marlene Johnston Drive
East Gwillimbury, Ontario
This beautifully designed 4-bedroom, 4-bathroom detached home offers an impressive layout with 10-foot ceilings on the main floor and 9-foot ceilings on the second level, creating a bright and airy atmosphere throughout. Situated on a wide lot with excellent frontage with no sidewalk to the ideal north-south orientation and oversized windows that invite abundant natural light into every room. Enjoy the perfect balance of contemporary style and functional living space. Conveniently located just minutes to Hwy 404, GO Station, schools, parks, shopping plazas, and all essential amenities. A must-see for families seeking comfort, style, and convenience! (id:61852)
Eastide Realty
1023 Concession Road 8 Road
Brock, Ontario
Immerse Yourself In Nature On Approximately 67 Acres (17 Acres Cleared Land And 50 Acres Forest) Of Private Land, Boasting A Custom-Built 4 Bed, 4 Bath Bungaloft Constructed In 2020. Enjoy The Spacious 2100Sqft Main Floor Complemented By A 400Sqft Loft, Featuring A Grand Main Room With A 24Ft High Ceiling And A Charming Stone Gas Fireplace, All Heated By Radiant Heat Throughout The Main Floor, Basement, And Garage. Gourmet Kitchen: Indulge Your Culinary Desires In The Kitchen Adorned With A Large Center Island, Bosch Cooktop, And Leathered Granite Countertops, Complemented By Top-Of-The-Line SS Kitchenaid Dual Convection And Microwave With A Lower Oven, Alongside An Oversized SS Fridge. Witness Breathtaking Sunsets From The West-Facing Wall And Enjoy A Serene Ambiance In The Amazing Sunset-Bathed Primary Bedroom And Loft Overlooking The Main Room, Accentuated By A Stunning Window Wall. Delight In The Convenience Of A Three-Season Sunroom With A Walk-Out To The Deck And Beautifully Finished Basement Offering A Woodburning Fireplace And Fabulous Additional Living Space. Parking For Over Fifty Vehicles In A Side Drive, Plus Parking In Front With Access To Spacious Three Car Garage. Power For Side Parking Area, Wiring For A Generac System, And Enhanced Security With 5 Exterior Wifi Cameras And A PVR Camera System. Septic And Well Are Clear Of The Back Yard Allowing Plenty Of Room For A Pool Or Use The Existing Hot Tub Wiring ($4,000) And Install A Hot Tub! Enjoy the Tax Benefits Of RU Zoning! (id:61852)
Exp Realty
1 Versailles Court
Toronto, Ontario
Exceptional Opportunity To Own A Beautifully Renovated and Updated Luxury Home in Prestigious Bayview & York Mills. Located on a private cul-de-sac in one of Toronto's most coveted neighbourhoods, 1 Versailles Court offers an extraordinary living experience, with a classic design and contemporary updates, preserving its timeless elegance while seamlessly incorporating cutting-edge updates for the 2025 lifestyle. This luxurious 4 + 2 bedroom, 7 bathroom home has just undergone a series of impressive renovations, ensuring every detail is perfectly crafted for today's discerning buyer. The highlight of the 2025 updates includes 6 brand new luxury bathrooms, offering spa-like retreats with high-end finishes, beautiful fixtures, and thoughtful design. The main floor includes a fully renovated laundry room that elevates both function and style. Updated interior and exterior lighting enhances the sophisticated ambiance, and many other enhancements throughout the house and exterior ensure that this home is as striking as it is livable. With approximately 4,879 square feet of above-grade living space, plus an additional 2,350 square feet in the lower level, this residence offers ample room for family life, work, and play. The expansive main floor is designed with elegance and functionality in mind, featuring grand entertaining spaces that flow effortlessly into each other, perfect for both large gatherings and intimate family moments. The gourmet kitchen, complete with a centre island and a bright breakfast area and the adjoining family room with fireplace provides an inviting atmosphere for everyday living and opens to the beautifully landscaped private garden with new gazebo. The upper level features, four generous bedrooms and three luxurious bathrooms, including an expansive primary suite with a spacious sitting area with fireplace, dressing area & closet and a spa-like newly renovated luxury ensuite create a private oasis. An Unmatched Opportunity in a Prime Location! (id:61852)
RE/MAX Ultimate Realty Inc.
Potl #9 - 1741 Fairport Road
Pickering, Ontario
Brand New Detached 2 Story Brick Home, Sold By The Builder With Tarion Warranty. Ready To Move In With Many Upgrades: Full Four Piece (4pc) Bathroom, One 5-Pc Ensuite Bathroom in Master Bedroom, A Powder Room On The Main Floor; Roughed In 3 Pc. Bathroom In The Basement; Hardwood And Ceramic Floors, 200 AMP Service, High Fully Insulated Basement with 2 Walkouts. (id:61852)
Century 21 Parkland Ltd.
48-B Maybourne Avenue
Toronto, Ontario
Immaculate Brand New 4 Bdrm Custom Built Home In Sought After Clairlea, Master Craftsmanship + High End Finishes Throughout. Nothing Has Been Overlooked. 2 Laundry Rooms With 2 Washer & Dryers!! Great For Big Family. Superb Custom Kitchen W/ Large Island For Entertaining. Open Concept & Finished Bsmt Fully Finished W/ Walk Out & Radiant Heated Floors Throughout. Close To Schools, Parks, Trails And Much More! Monthly rent includes all utilities! (id:61852)
Century 21 Leading Edge Realty Inc.
3197 Candela Drive
Mississauga, Ontario
Experience the ideal combination of comfort and potential in this well-maintained semi-detached home. The main level offers a bright and functional layout, featuring three spacious bedrooms, a modern kitchen with a cozy breakfast area, in-unit laundry, a powder room, and a full bathroom. The open-concept living and dining area extends effortlessly to a private balcony, perfect for relaxation or entertaining. Stylish updates include new laminate flooring and beautifully finished wooden stairs. The lower level boasts a fully self-contained 1-bedroom walk-out apartment with a separate entrance, complete with a full 4-piece bathroom and a comfortable living space ideal for extended family or rental income. Conveniently located just minutes from the QEW, Highways 403 and 410, schools, shopping centres, supermarkets, and multiple public transit options. (id:61852)
RE/MAX Paramount Realty
38 Tecumseth Heights Drive
New Tecumseth, Ontario
Rare Opportunity To Move Into This 4770 SQFT Exclusive Estate Community. This Absolutely Stunning 5+2 Bedroom Executive Custom Home Will Definitely Impress You With All The High End Finishes, Massive Kitchen With A Huge Island and Family Room For Gathering. It's an Entertainers Dream From Inside to Outside With Doors That Open To A Incredible Deck, Inground Heated Pool With New Liner (2022) And Hot tub(2023)! This Home Is Perfect For Multi-Generational Families! Laundry day doesn't have to be a chore with this large laundry room with double washer/dryer! Walk Out Basement With Radiant Heated Floor Has Lots Of Space And Provides 2 Additional Bedrooms, Theatre Room, Workout Area and Spa Bathroom With Steam Room Shower. Heated 3 Car Garage and Extra Long Driveway And Most Impressive Is the Beautifully Maintained Lawns With Mature Trees and Perennial Gardens Hydrawise Lawn Sprinkler Systems Make It Easy to Maintain. This Incredible Family Home Backs Onto Forest And Is Conveniently Located Close To All Amenities, Schools And Highways. Come See This Dream Home and Fall In Love.*Dogwatch inground fence and control panel installed 2010*New Central Vac 2025*New Hot tub 2023*New Pool Liner 2022*Pool Sand Filter 2019*Hydrawise Lawn Sprinkler 2023*Dual A/C*Dual Furnace*ADT Home Monitoring System (id:61852)
Coldwell Banker Ronan Realty
Bsmt Room1 - 73 Summer Lane
Selwyn, Ontario
Basement 1-Bedroom In 3-Bedroom Unit. Shared Washroom, Main Entrance Access (No Separate Entrance). Near Trent University. Students & Newcomers Welcome. (id:61852)
RE/MAX Metropolis Realty
Upper Room1 - 73 Summer Lane
Selwyn, Ontario
Upper Floor 1-Bedroom In A Spacious 4-Bedroom Detached Home. Shared Washroom. Parking Spot Available. Convenient Location Near Trent University. Students And Newcomers Welcome. Close To Transit, Schools, Shopping, And All Amenities. (id:61852)
RE/MAX Metropolis Realty
Main - 3 Annaree Drive
Toronto, Ontario
Bright & Spacious! Sought After Location! Three Bedroom Bungalow! Renovated Kitchen! B/I Dishwasher! Freshly Painted! Large Principle Rooms! Quiet Street & Family Friendly Neighborhood! Steps to TTC! Minutes to Hwy 401/DVP/404, Shops, Restaurants, Fairview/Parkway Mall! Main Floor Only. ** Tenant Has To Pay 70% Utilities On Top Of The Rent. (id:61852)
RE/MAX Ace Realty Inc.
333 King George Road W
Brantford, Ontario
Rare Opportunity To Purchase 6.68 Ac Of Industrial Land In Brantford. COMMERCIAL (H-C8-93) Zoning Lends To Many Potential Uses In A Business Friendly Environment. Brantford Is One Of The Fastest Growing Markets In Southwestern Ontario And This Site Offers Close Proximity To Highway 403, Many Amenities, And A Strong Employment Base. ADDITIONAL $22,035.00 PER ANNUM INCOME FROM CELL PHONE TOWER, Partial land under conservation area. Located across MAJOR Commercial PLAZA with AAA TENANTS. One of the Directors is a (Registered Real Estate Agent) RREA... GREAT OPPORTUNITY FOR DEVELOPMENT, ENVIRONMENTAL STUDIES, ARCHEOLOGY STUDIES & ENVIRONMENTAL ASSESSMENT DONE. Gas, Hydro, Water available, Septic required. (id:61852)
Pontis Realty Inc.
97 Annina Crescent
Markham, Ontario
Stunning 4 Br Detached House Located In South Unionville. Great Layout, Brand New S/S Appliances; Easy Access To Hwy407, Close To T&T Supermarket, Markville Mall; Short Walk To Public Transit, School And Park. Finished Basement With 2 Bedrooms 1 Bath Rm And Laundry Room, No Sidewalk, Long Driveway Can Park 4 Cars (id:61852)
Homelife Landmark Realty Inc.
