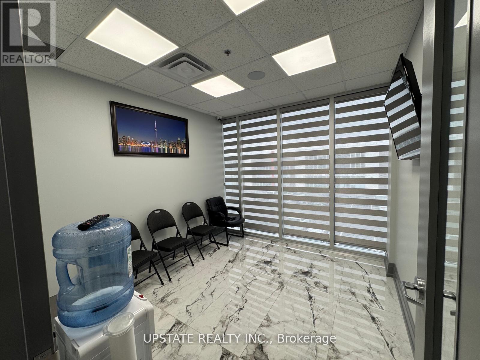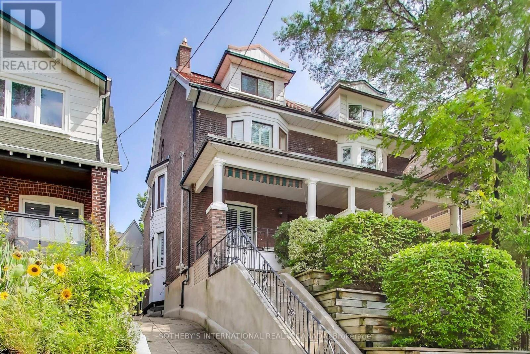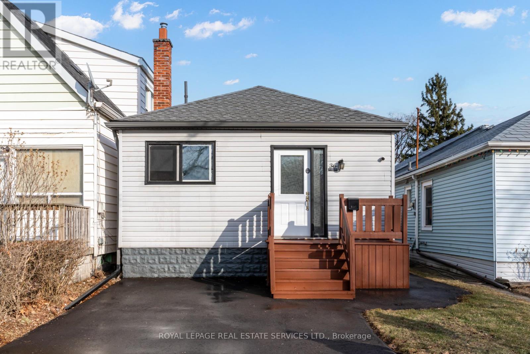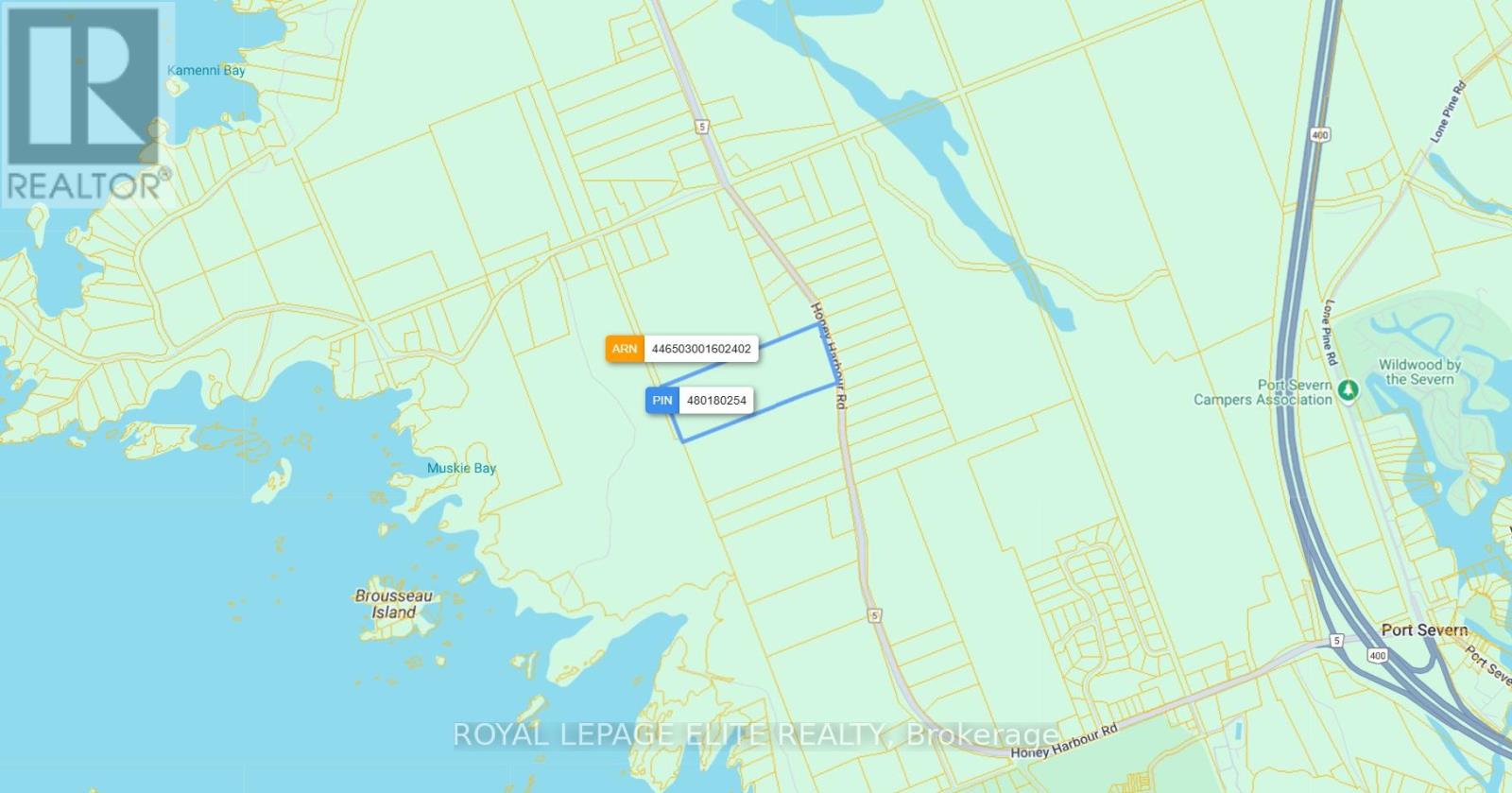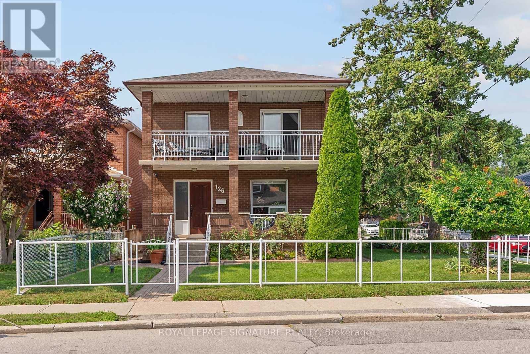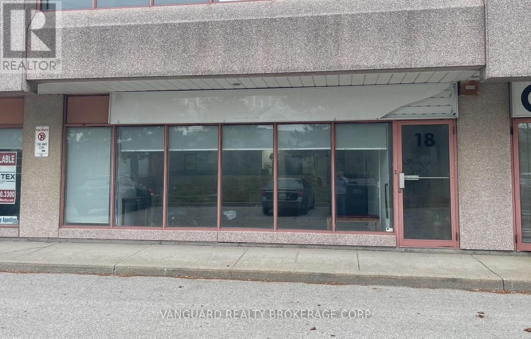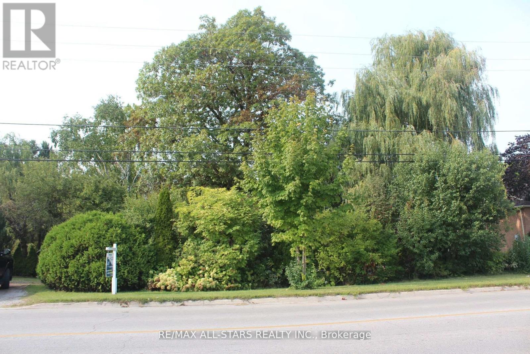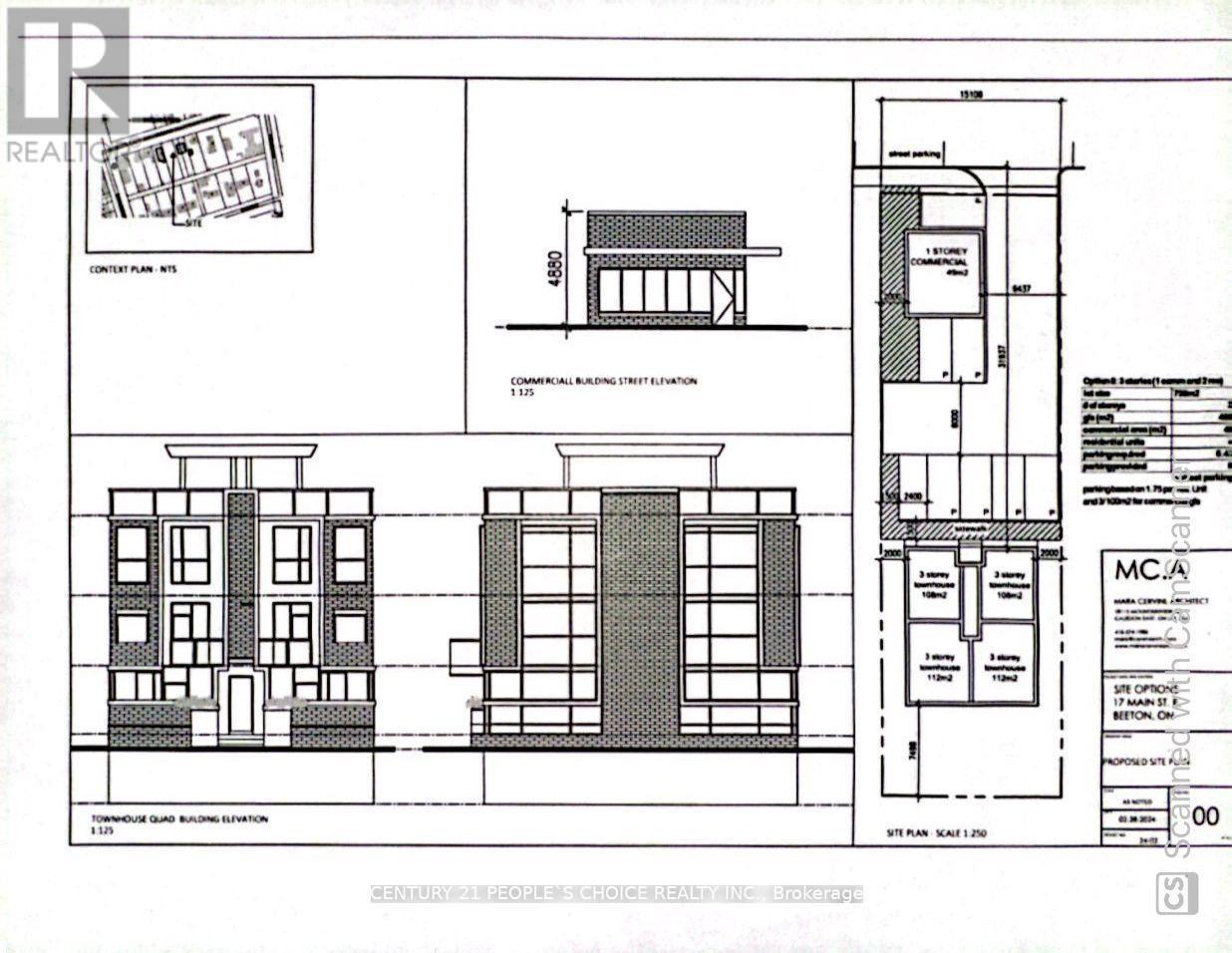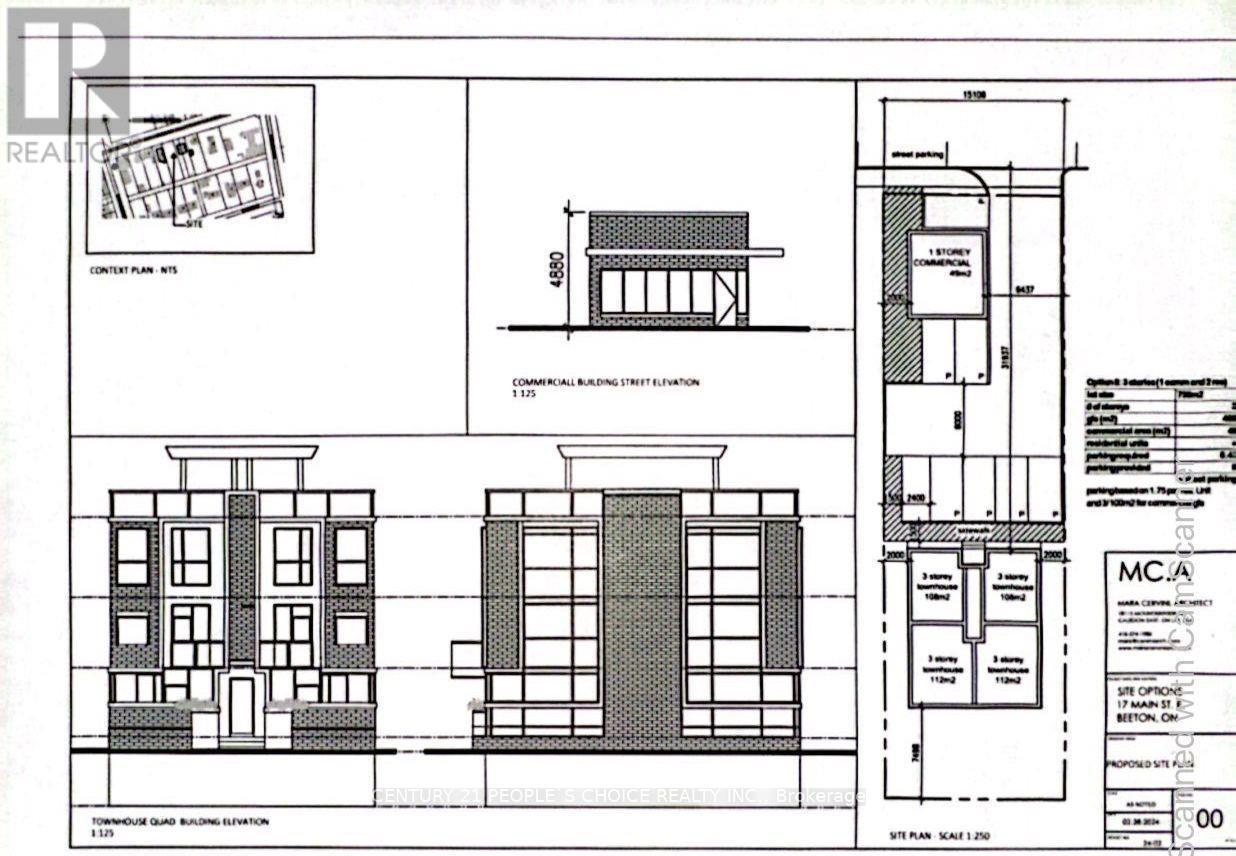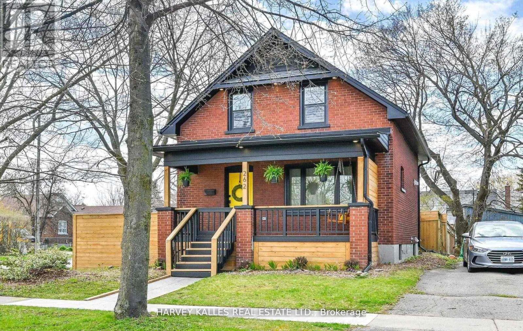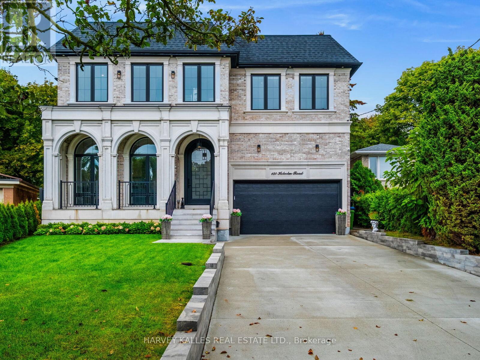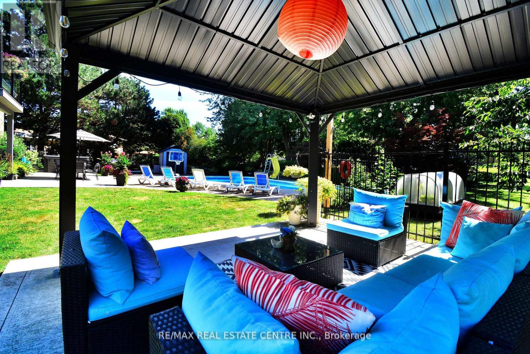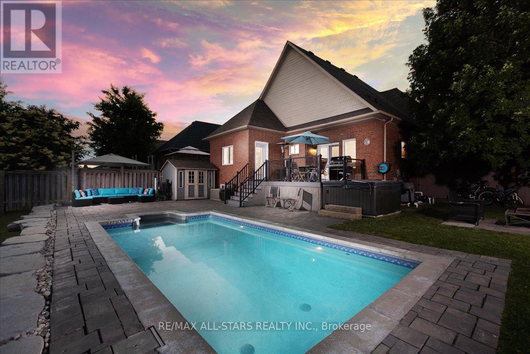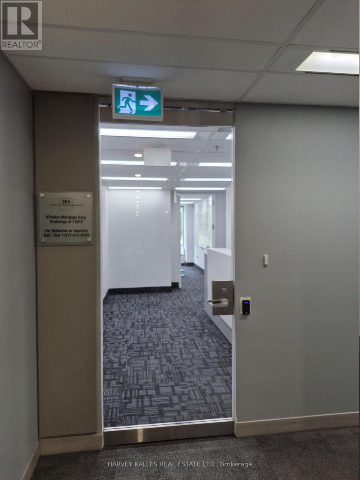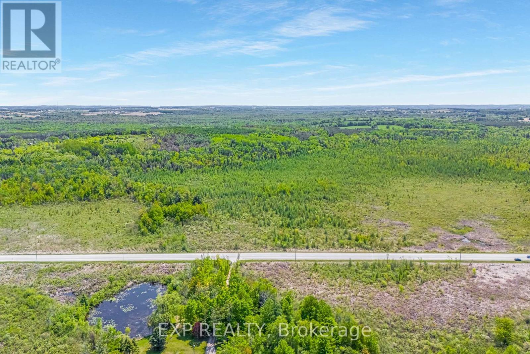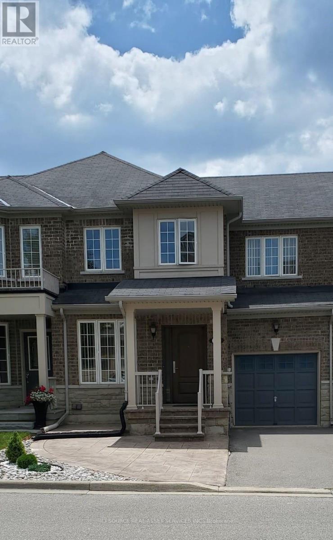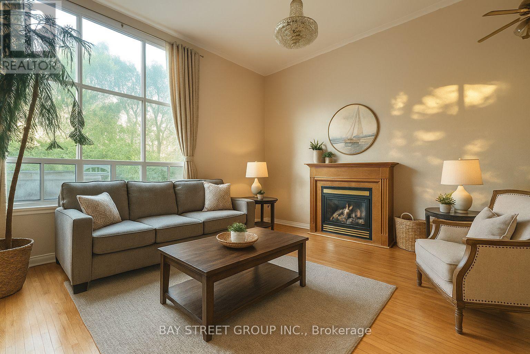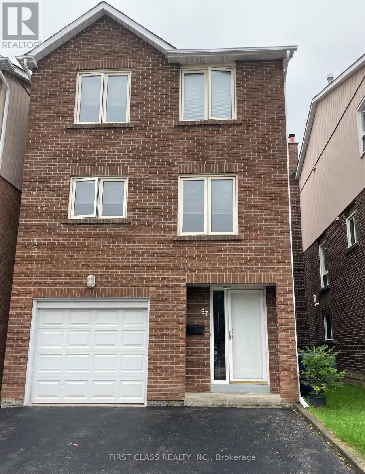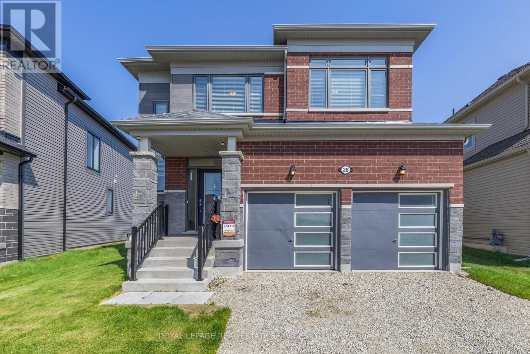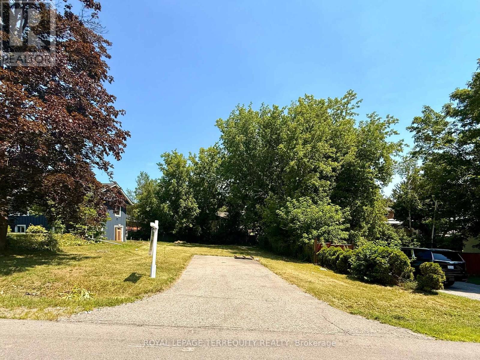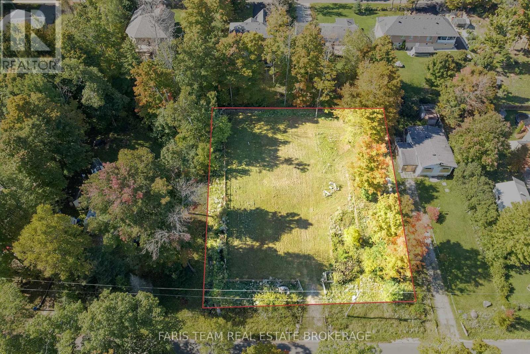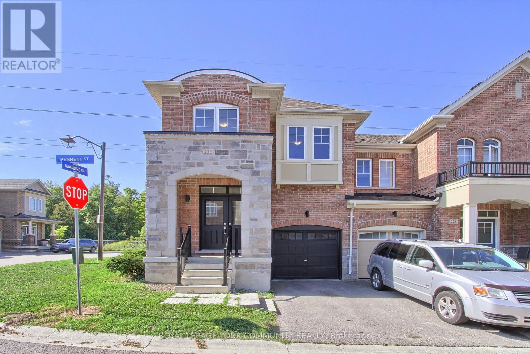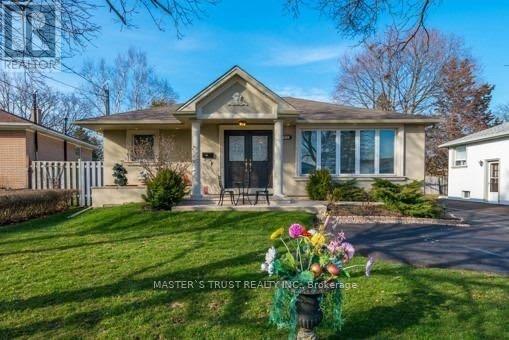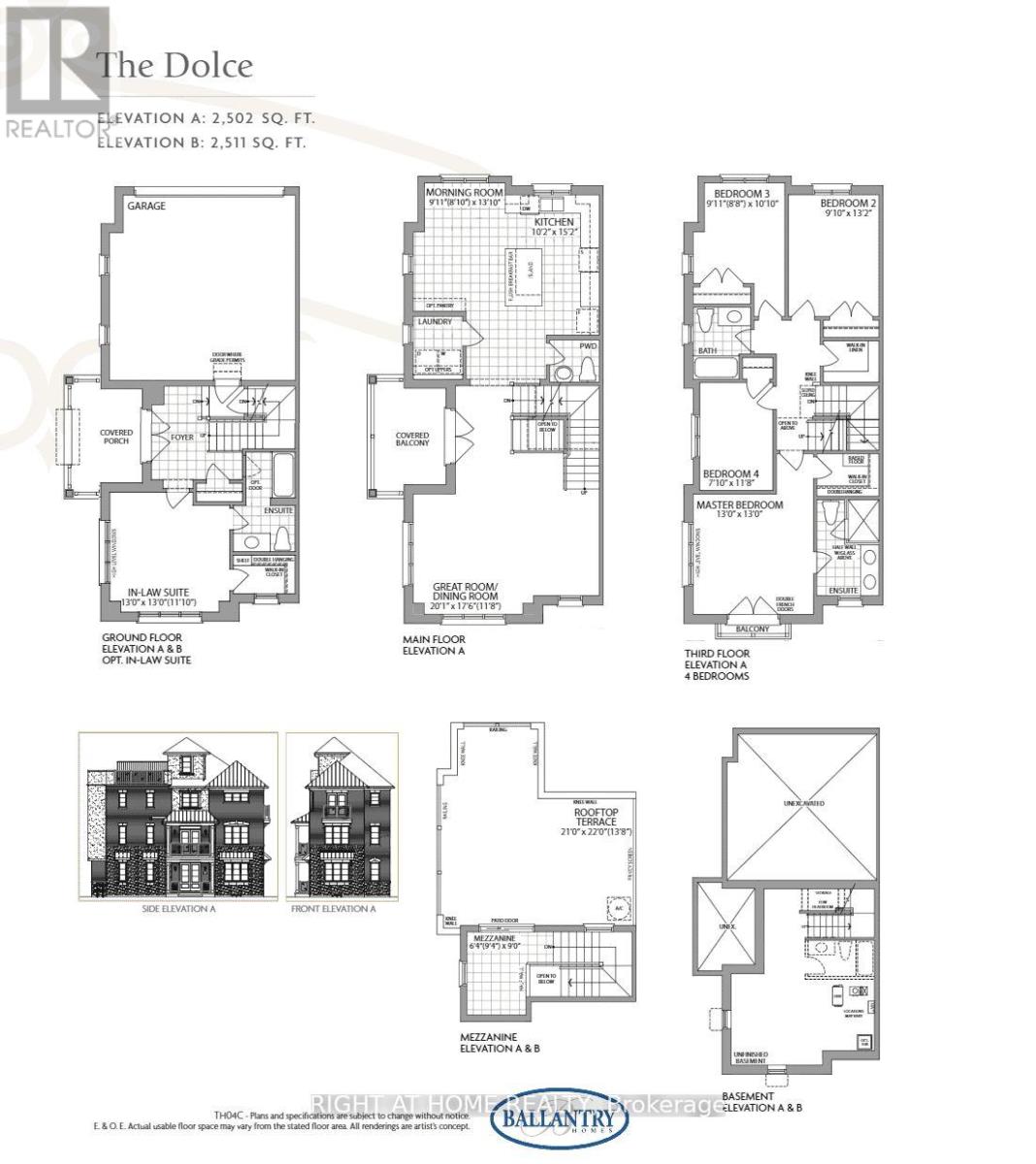206 - 9280 Goreway Drive
Brampton, Ontario
Prime Location with Sophistication Move-In Ready! Room available starting at $1200 + HST, inclusive of utilities, Wi-Fi, and TMI. The room size is 10 by 10. Tenants have access to a shared kitchenette and a well-appointed common area in a premium building with both elevator and stair access. Located in the highly sought-after Castlemore Town Center in East Brampton, the property is conveniently close to Highways 427, 27, and 407, as well as a variety of local amenities. The plaza features ample parking and is nestled among established and new residential communities. Perfect for professionals in finance, accounting, IT, and similar fields. Truly worth seeing in person! Multiple rooms or full furnished units available for lease. (id:61852)
Upstate Realty Inc.
159 Glenmount Park Road
Toronto, Ontario
Fall in love with this beautiful 4-bed, 3-bath semi-detached house where character, space & location come together creating the perfect place to call home. It is rare to find a 4 bedroom semi in the Upper Beaches,& this one is an amazing opportunity to start your property journey or expand into. This beautiful home is full of natural light, high ceilings & charm. It offers a bright, airy interior, smooth 9 ft. ceiling & hardwood flooring on the main level. The open concept living/dining/kitchen space creates a warm, cosy feel, yet there is separation of each space that allows the option of entertaining & unwindingperfectly suited for todays modern lifestyle.The corner kitchen features a natural wood countertop, tiled backsplash, modern cabinetry & SS apps. Watch the kids play outside through the window, or walk through the French doors to the deck/garden - easy for indoor/outdoor entertaining.Next level up is a modern 4 pc bath & 3 good sized bedrooms, all with windows & closets - versatile for family/ guests/ home office. The upper level primary bedroom suite with a view of the CN Tower on a clear day.The Victorian-style bathroom features a claw foot bath, separate shower & double vanity. The basement can be used as a recreation space/office area/kids play area, & there is a separate room which could be an in-law bedroom along with a 2 pc bath for comfort.Enjoy BBQs on the deck or evenings under the stars in the garden which is perfect for entertaining in & the side gate allows you to bring bikes or strollers in. The large W exposure front porch offers spectacular views of sunsets. Ideally located in the sought-after Upper Beaches community, steps from the Gerrard & Kingston Rd streetcars, a short walk to Main St GO station. There is plenty of shopping, dining, good schools & parks in the neighbourhood, & the bustling Queen St. is a few streets away.This home delivers the perfect balance of charm, character, space & location.Come & live here ,& love it forever. (id:61852)
Sotheby's International Realty Canada
36 Harmony Avenue
Hamilton, Ontario
Welcome to this lovely 2 bedroom bungalow that has been renovated and upgraded top to bottom, inside to outside. It has two bedrooms on the main floor, a 4 piece bath and a beautifully renovated large eat-in kitchen. The basement is fully finished, has a large storage and laundry room and a 3 piece bath. Freshly and professionally painted throughout 2023, attic and basement insulation in 2022 and newer roof. Driveway and outside repaved and graded in 2024. Great street and great little neighbourhood close to all amenities. (id:61852)
Royal LePage Real Estate Services Ltd.
559 Honey Harbour Road
Georgian Bay, Ontario
Build Your Dream Home or Cottage!!! Vacant Lot 26.5 Acres in Honey Harbour, Georgian Bay, Muskoka District. Beautiful Wooded Lot ideally located 5 min off Hwy 400 and 30 Min North of Barrie. In close proximity to Oak Bay Luxury Getaway Resort and Golf Course. Don't miss the opportunity to settle or invest in this charming high demand Muskoka Community!!! (id:61852)
Royal LePage Elite Realty
126 Harding Avenue
Toronto, Ontario
Available for occupancy this month! Fully furnished, detached 3 bedroom, 1 bathroom family home in the Brookhaven neighbourhood on a quiet street. Pet friendly, too! Includes 2 private driveway parking spots. Steps to public and Catholic schools, walking distance to parks and the Black Creek conservation area. This well-loved home has a large family room with a fireplace and a HUGE TV, separate from the living and dining rooms, and walks out directly to an elevated rear deck complete with outdoor dining and a BBQ. Upstairs has 3 bedrooms and a full bathroom with a primary bedroom beckoning you to chill out on a balcony oasis while enjoying your morning coffee! Make friends with your fellow neighbours from the comfort of the covered front porch. Laundry room and cold room storage in basement. Easy access to HWY 401 & 400. UP Express station nearby for quick access to Union Station or the airport. (id:61852)
Royal LePage Signature Realty
18 - 231 Millway Avenue
Vaughan, Ontario
Exceptional office space in a well-maintained commercial building with prominent Jane Street exposure. Ground Floor. Just steps from public transit, including the subway, and minutes to Highways 400 & 407, this location offers convenience, accessibility, and visibility for your business. Bright and clean office space with modern layout. Functional floor plan includes reception area, Spacious boardroom, Three private offices, Large open workstation area, Convenient kitchenette, 2-piece washroom, Excellent street exposure for signage and branding, Plenty of on-site parking for staff and visitors. (id:61852)
Vanguard Realty Brokerage Corp.
40-A Riverglen Drive
Georgina, Ontario
Build your dream home on this beautiful 114' X 431' private riverfront lot. Over an acre, in town and on the water is definitely a rare find! Potential to sever into 2 building lots. Water & sewers are not installed to the lot line. Regulated by the L.S.R.C.A. Buyer to do their own due diligence. **EXTRAS** 72 hours upon solicitors approval at the Sellers Estates direction (id:61852)
RE/MAX All-Stars Realty Inc.
17 Main Street E
New Tecumseth, Ontario
(under power of sale)Nestled amidst a main artery lies a vacant lot, a canvas awaiting the strokes of architectural innovation. This prime piece of real estate spans a generous expanse, offering a tantalizing opportunity for a visionary entrepreneur or developer. At the forefront of this blank slate stands the promise of commerce, where a sleek and modern commercial unit can rise, its facade beckoning with possibilities. With ample space to showcase products or services, this commercial frontage holds the key to captivating the attention of passersby and attracting a steady stream of clientele. Yet, beyond the realm of commerce, lies a quieter enclave awaiting transformation. Towards the rear of the lot, a sanctuary of residential bliss emerges, offering a harmonious blend of urban convenience and suburban tranquility. Here, envisioned are four distinct residential units, each crafted with meticulous attention to detail and designed to epitomize modern comfort and luxury living. Pre-consult meeting is scheduled with the city Furthermore hundreds of homes are being built in the surrounding area, providing clientele for the commercial business. As the sun sets on the horizon, casting a golden hue upon the vacant lot, it becomes a beacon of promise and potential, a testament to the boundless opportunities that await those with the vision to seize them. In the heart of the city, amidst the rhythm of urban life, this vacant lot stands as a testament to the enduring spirit of innovation and transformation. It is not merely a piece of land but a canvas awaiting the strokes of architectural genius, ready to shape the landscape of tomorrow. (id:61852)
Century 21 People's Choice Realty Inc.
17 Main Street E
New Tecumseth, Ontario
(under power of sale) Nestled amidst a main artery lies a vacant lot, a canvas awaiting the strokes of architectural innovation. This prime piece of real estate spans a generous expanse, offering a tantalizing opportunity for a visionary entrepreneur or developer. At the forefront of this blank slate stands the promise of commerce, where a sleek and modern commercial unit can rise, its facade beckoning with possibilities. With ample space to showcase products or services, this commercial frontage holds the key to captivating the attention of passersby and attracting a steady stream of clientele.Yet, beyond the realm of commerce, lies a quieter enclave awaiting transformation. Towards the rear of the lot, a sanctuary of residential bliss emerges, offering a harmonious blend of urban convenience and suburban tranquility. Here, envisioned are four distinct residential units, each crafted with meticulous attention to detail and designed to epitomize modern comfort and luxury living. Pre-consult meeting is scheduled with the city Furthermore hundreds of homes are being built in the surrounding area, providing clientele for the commercial business. As the sun sets on the horizon, casting a golden hue upon the vacant lot, it becomes a beacon of promise and potential, a testament to the boundless opportunities that await those with the vision to seize them. In the heart of the city, amidst the rhythm of urban life, this vacant lot stands as a testament to the enduring spirit of innovation and transformation. It is not merely a piece of land but a canvas awaiting the strokes of architectural genius, ready to shape the landscape of tomorrow. (id:61852)
Century 21 People's Choice Realty Inc.
262 Oshawa Boulevard S
Oshawa, Ontario
Move into this bright and spacious 3-bedroom, 3-bathroom rare corner lot home offering modern comfort! The open-concept mainfloor has been thoughtfully redesigned to maximize space and light, featuring a sleek kitchen with quartz countertops, premiumstainless steel appliances, and a farmhouse sink overlooking the backyard. The primary bedroom includes a walk-in closet,providing both space and functionality. A finished basement offers the perfect spot for family gatherings or a cozy entertainmentarea. Conveniently located close to schools, parks, and grocery stores, this home is ready to welcome you! (id:61852)
Harvey Kalles Real Estate Ltd.
150 Holcolm Road
Toronto, Ontario
Timeless Elegance & Remarkable Craftsmanship Throughout this Luxury Custom Home! Filled w/ Natural Light, 4 + 2 Bedrooms & 7 Baths. Architectural Masterpiece built w/ Attention to Every Detail & Highest Quality Finishes. 11 Foot Ceilings on Main & 2nd Fl. Main Floor Office/Library. O/C Kitchen/Breakfast/Family Rms w/o to Oversized Deck & Backyard. Chefs Kitchen, Hi-End Appl. Formal Dining Rm. Custom 9 ft Solid Wood Doors. Butler's Pantry. B/I Custom Media Storage. 2 Gas Fireplaces. Sumptuous Primary w/ Feature Walls, 7-pc ensuite, 17 x 12 Ft Dressing Rm w/ Make-up Table & Separate Shoe Closet. 2 Laundry Rms. All Bedrooms w/Ensuite Baths. 2nd Fl Feature Wall w/ LED lighting. Dimmers, Charming Arched Windows(M). Stone Porch. Custom Front Door, Brick/Stone ext. Security Cameras. Wine Cellar, Large Rec w Wet Bar. 10 Ft Ceilings in Bsmt. Gym & Hobby Rms (could be 5th & 6th Bdrms) 2 Car Garage. Imported Stone Floors. Wood floor, Skylight, Wrought Iron Railing. Caesarstone Counters. Steps to park and Community Centre.150 Holcolm Road boasts 2,191 Square feet, plus a Full-Sized 18'9" x 17'4" Garage with a 15 foot Ceiling (Tall enough for a Lift) on The Main Floor, with Eleven Foot Ceilings. The 2nd Storey, Measures 2,567 Square Feet, with 4 Bedrooms, Each with Ensuite Bathroom, plus a Laundry Room and again, Eleven Foot Ceilings. The lower Level is 2,313 Square Feet, with a Recreation room Spanning almost 46 Feet, plus 2 Bedrooms, Two 3 Piece Bathrooms, a Second Laundry Room, a Wine Cellar, with Ten Foot Ceilings and a Walk-Up to the Backyard. That's 4,758 Sq Ft above Grade and 2,313 in the basement, for a total of 7,071 Square feet. Other Notables: All Built-Ins Done On-Site. Two HVAC systems. Automatic Sensored Closet Lighting in Bedrooms. Custom Imported Faucets. 2 Laundry rooms with Full-Sized Washer and Dryer. (id:61852)
Harvey Kalles Real Estate Ltd.
17 Crescent Hill Drive S
Brampton, Ontario
Luxurious Executive Estate Home For Sale 17 Crescent Hill Dr S., Brampton Located On One Of Brampton's Most Prestigious And Exclusive Streets! Welcome To 17 Crescent Hill Dr South, A Stunning Estate Nestled In One Of Brampton's Most Sought-After Neighborhoods. This Executive Home Sits On A Pristine 0.653 Acre Lot, Offering Privacy, Space, And Luxury Living At Its Finest. Property Features Heated In Ground Pool With Brand New Heater/Pump/Pool Cover, Private Outdoor Entertaining Area, 4 Spacious Bedrooms Including A Master Suite With Private Balcony, Grand Foyer Entrance With Elegant Staircase, Modern Kitchen With Sleek Finishes And Upgraded Appliances, Beautiful Feature Walls And Stylish Flooring Throughout. Family Room With Walk Out To Pool Area, Sunken Living Room With French Doors, Large Windows For Natural Light, Circular Driveway Fits 20 Cars Plus A 2 Car Garage, Professionally Finished Legal Basement Apartment With Separate Entrance, 2-3 Piece Bathrooms, Living Area, Storage, And 3 Additionally Bedrooms- Ideal For In Laws Or Rental Potential, Potential For Main Floor In Law Suite. This Is More Than A Home- Making Memories With Family, This Property Delivers It All. Fantastic Location, Walking Distance To Chinguacousy Park, Bramalea City Centre, Library, Grocery Store, And Minutes Form Bramalea Go Station And Hospital. (id:61852)
RE/MAX Real Estate Centre Inc.
98 Bayview Avenue
Georgina, Ontario
Discover unparalleled comfort and timeless style at 98 Bayview Ave, Keswick, a beautifully maintained residence that perfectly combines modern amenities with classic charm. This spacious 3-bedroom, 3-bathroom home is thoughtfully designed to accommodate a variety of living arrangements, including in-law capability, making it ideal for extended families or guest seeking privacy and comfort. Step inside to find gleaning hardwood floors throughout the main level, complemented by elegant quartz countertops in the kitchen that provide both durability and a sleek, contemporary look. The living spaces are enhanced by two cozy electric fireplaces, creating warm and inviting atmospheres perfect for relaxing evenings or entertaining guests. The finished basement offers additional versatile living space, whether you envision a home theater, gym, or playroom. Outside, enjoy the serene setting of a saltwater pool, perfect for cooling off during warm summer days alongside a low-maintenance composite back deck that's ideal for outdoor dining, and gatherings. Recent upgrades in 2023 include brand-new main floor windows that flood the home with natural light while improving energy efficiency, as well as a modern air conditioning system to keep you comfortable year-round, The property also features a spacious 2-car garage, providing ample storage and convenience. Located in a highly sought-after neighbourhood, this home is just minutes away from top-rated schools, shopping centers, and beautiful parks, offering the perfect blend of luxury, functionality, and accessibility. experience the best of Keswick living at 98 Bayview Avenue-your dream home awaits. (id:61852)
RE/MAX All-Stars Realty Inc.
204 - 45 Sheppard Avenue E
Toronto, Ontario
Bright and spacious professional office available for lease in the heart of Yonge & Sheppard. This turnkey space features a welcoming reception area, a large boardroom, open-concept workspace, ten private offices, bathroom, and a full kitchen. Ideal for a variety of professional uses including legal, financial, tech, or medical services. Located steps from Yonge-Sheppard subway station, with easy access to Highway 401 and surrounded by restaurants, shops, and amenities. Excellent natural light throughout. Well-maintained building with professional ambiance. (id:61852)
Harvey Kalles Real Estate Ltd.
Ptlt35 Ravenshoe Road
Uxbridge, Ontario
23.63 Acres with over 1200ft of Frontage on South Side of Ravenshoe Rd. Near Udora. (Between Conc 5 & Conc 6). Don't Miss Out On The Rare Opportunity To Escape To The Country & Explore The Land. Proximity to Lake Simcoe. Buyer(s) To Conduct Own Due Diligence. Pls Note Currently 100% of Property is Designated (PSW) Provincially Significant Wetlands as per Lake Simcoe Region Conservation Authority. (id:61852)
Exp Realty
11 Levellands Crescent
Richmond Hill, Ontario
Newly Upgraded 3 Bedroom Freehold Townhome in South Richmond Hill, Yonge/Hwy7. New (2024) Kitchen Cabinets And All Appliances. New Shingle Roof (2024) Hardwood Floor And Crown Molding Throughout Main And Second Floor. Finished Basement With Vinyl Floor. One Car Garage. New Fiberglass Entry Door. New Stamp Concrete At The Front And Back Yards. Close To Parks, Public Transportation, Shopping Malls, Public And French Immersion Schools. All Appliances. All Electrical Light Fixtures. All Windows Coverings. Garage Door Opener. Central Vac, Furnace, A/C, Hot Water Tank (Own). *For Additional Property Details Click The Brochure Icon Below* (id:61852)
Ici Source Real Asset Services Inc.
Upper - 48 Chipwood Crescent
Toronto, Ontario
Well maintained 4-Bedrooms unit In sought-after neighborhood of North York! Spacious and sun-filled, this approx. 2,500 sq.ft upper-floor unit features 4 generous bedrooms with large windows. A stunting living room with soaring 16-ft cathedral ceiling. The bright kitchen walks out to an oversized balcony, perfect for enjoying sunny days. Huge backyard with no rear neighbor offers extra privacy and green space. Fast access to Dvp/404, 401, Ttc, Parks, Shopping, Restaurants, and more. Just mins walk to community centre, Library, Seneca Newnham Campus, The rental covers the main, second and third floors only. All utilities are extra. One parking available on parking pad outside. Photos For Display Only. ** This is a linked property.** (id:61852)
Bay Street Group Inc.
67 Carnival Court
Toronto, Ontario
This is a great opportunity for a single tenant looking for a fully furnished bedroom in a clean and well-maintained home. The room is located on the second floor of a detached house in a quiet and friendly neighborhood. The landlord is incredibly accommodating and kind, making this a very welcoming environment. The location is a major plus, with easy access to major amenities and public transit. This is a hassle-free rental for a responsible tenant who wants a comfortable, move-in-ready space. (id:61852)
First Class Realty Inc.
28 Union Boulevard
Wasaga Beach, Ontario
QUICK CLOSING & SELLER IS MOTIVATED! Welcome to 28 Union Blvd. A stunning 4-bedroom, 2.5-bathroom home is located in the desirable Sunnidale community by Red berry Homes, a master-planned neighbourhood in Wasaga Beach. With a double car garage and convenient inside entry, this home offers comfort and functionality throughout. The exterior showcases a contemporary mix of modern materials, giving the home stylish curb appeal and a fresh, up-to-date look. Inside, enjoy upgraded laminate flooring, granite countertops, oak staircase, second-floor laundry, and a bright kitchen with a walkout to a fully sodded backyard. The full unfinished basement provides the opportunity to add even more living space. Situated just minutes from the beach, Nottawasaga River, schools, parks, restaurants, Collingwood, Blue Mountain and close to Wasaga Beach's $45M waterfront redevelopment, this home offers both lifestyle and long-term investment potential in one of Ontario's fastest growing communities. Quick Closing Available. (id:61852)
Royal LePage Real Estate Services Ltd.
Century 21 Millennium Inc.
27 Elmvale Boulevard
Whitchurch-Stouffville, Ontario
Build Your Dream Home on the Best Lot at Musselman's Lake! This is your chance to own an exceptional 47 x 100 ft lot on the most coveted street at Musselman's Lake, offered at an incredible price. With allocated municipal water already in place, this prime piece of land provides the perfect foundation for your dream home. Imagine designing and building your perfect home on this generous lot, surrounded by stunning natural beauty and located just moments from the serene waters of the lake. With ample space for your dream residence, this property provides the perfect canvas to create a retreat that's tailored to your lifestyle. Whether you envision a modern lakeside oasis or a cozy family home, the possibilities are endless. Enjoy the tranquility of a peaceful, sought-after neighborhood with all the conveniences of nearby amenities. Don't miss this rare opportunity to build on one of the best lots in Musselman's Lake at an incredible price! (id:61852)
Royal LePage Terrequity Realty
76 Mcarthur Drive
Penetanguishene, Ontario
Top 5 Reasons You Will Love This Property: 1) Spacious cleared double-sized half-acre lot, fully fenced and just steps from the water, ready for your vision 2) Property offering plenty of room for your dream home and outdoor living 3) Create the perfect lakeside retreat tailored to your lifestyle and design preferences 4) Settled in the peaceful and charming Midland Point, yet only minutes from town amenities 5) Convenient year-round road access with hydro already available for easy building. (id:61852)
Faris Team Real Estate Brokerage
230 Bennett Street
Newmarket, Ontario
Welcome to 230 Bennett St! A Sun-Filled 4 Bed 3 Bath End-Unit Townhome That Feels Like A Semi. This Freshly Painted Home Features An Open Concept Main Floor Design With Combined Living & Dining Area, Tons of Natural Sunlight, Laminate Flooring, 2pc Bath & Access To Garage. The Stylish Kitchen Includes Centre Island, Stainless Steel Appliances, Extra Tall Cabinets & Breakfast Area With W/O to Your Deck. Backing On To Green Space & Future Park/Walking Trails, This Home Offers Ultimate Privacy With Urban Living! Step Upstairs To A Spacious Primary Bedroom Featuring 4pc Ensuite w/ Separate Shower Stall & Soaker Tub, Walk-In Closet & Lots Of Windows. The 2nd Floor Also Features 3 Additional Spacious Bedrooms & 4pc Bath! The Exterior Includes A Covered Porch, No Sidewalk & Freshly Painted Garage & Front Door. With A Great Location Close To All Amenities Imaginable - Upper Canada Mall, Highway 404 & 400, Yonge St Plazas, Schools, Hospital, Transit & Much More - This Home Has It All! (id:61852)
Royal LePage Your Community Realty
415 Marybay Crescent
Richmond Hill, Ontario
A Large Semi-Basement Apartment with separate entrance and one parking lot in Detached Bungalow(Elgin Mills/Bayview, Richmond Hill)This spacious apartment features 2 Bedrooms, 1 combined living /dining room. Modern Open Concept Kitchen With Extended Cabinets ,S/S Appliances & Counter Top. Fridge, Stove, Range Hood, Washer And Dryer. All Window Coverings & Elf's. All windows are above the ground.**Good location***: Close to the Downtown of Richmond Hill, Elgin Mills & Bayview. In the central area in Richmond Hill of York region, Steps To Park, Top Schools(Crosby Heights P.S. Gift program, Beverley Acres P.S. and Bayview Secondary School-IB program(Rank 10th in Ontario high school), Bus Station, Plaza(Restaurants, YMCA Employment Center, YMCA Early Years Center). 5-minute walk to YRT public transit, 2-minute drive to Go-train station, Walmart, Food basics, Costco, Home Depot and Cinema are nearby.**More outdoor space**: Basement tenants can share a beautiful, large and private backyard with trees blocking viewing from others with the main floor tenant(Only one family).Non-smokers & Pets. Tenants are responsible for snow removal, grass cutting, garbage removal and keeping the premises as a safe place for visitors, landlords and other people who need to access the premises. Utility fee IS NOT INCLUDED. Tenants need to pay partial utilities depending on the size of families.* Monthly rent payable on the 1st of each month for that month's cost of occupancy. The tenant must pay on time. No late payment will be tolerated.* Utility charges will be calculated and informed to the tenant by the end of each month. The charges are payable on the 1st of the following month, along with the monthly rent. Listing Pictures were taken before, staging were moved away. (id:61852)
Master's Trust Realty Inc.
1 Bruce Boyd Drive
Markham, Ontario
Newly built luxury freehold, 5 Bedrooms + Den, 2500+ sqft house, 370sqft Roof Terrace, 100sqft Covered Balcony Walkout from Kitchen Floor, large basement space. Tall 9' Ceilings on 1st and 2nd floor. Corner lot feels like a semi-detach house with plenty of natural light. Hardwood floor throughout, Wide premium lot has opportunity to expand path way. Large open concept floorplan. One large in-law suite on first floor can be used as an office or bedroom. Many upgrades: upgraded cabinetry and doors, all hardwood flooring throughout, kitchen granite counter and island, kitchen backsplash & undermounting lighting, pot lights, balcony BBQ gas line. One of the largest rooftop terrace, in the subdivision, to enjoy family gathering or relaxation after work. High demand area, walking distance to the Stouffville Hospital and the new Cornell Community Centre: library, swimming pool, pickleball, badminton, basketball, many activities for children and adults. Measurements may not be exact, best to see layout and view this nice home. Close to Hwy 407. Everything is new. (id:61852)
Right At Home Realty
