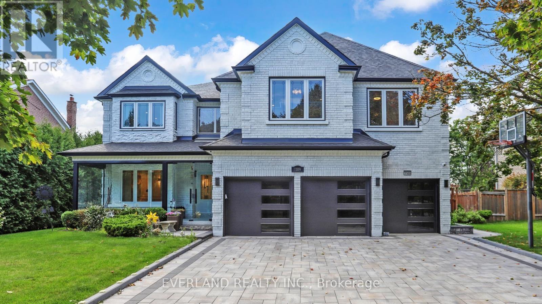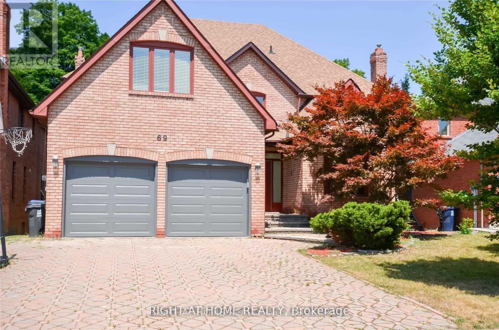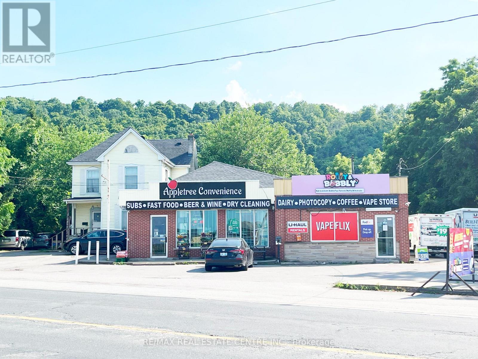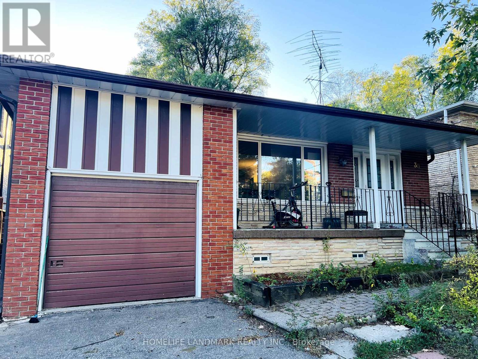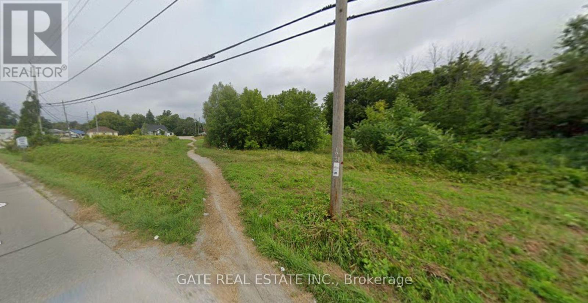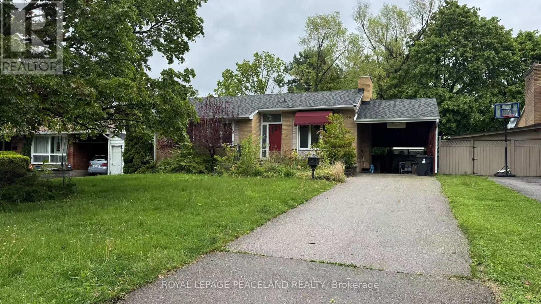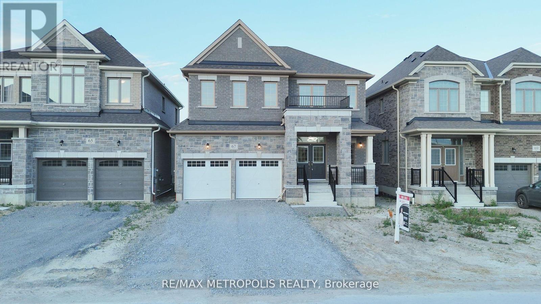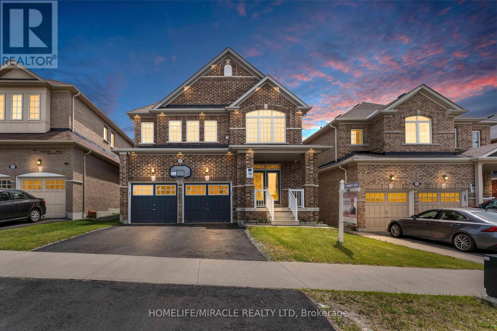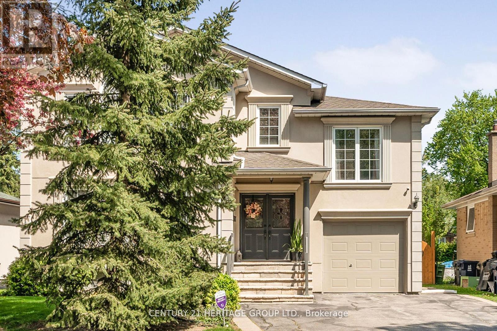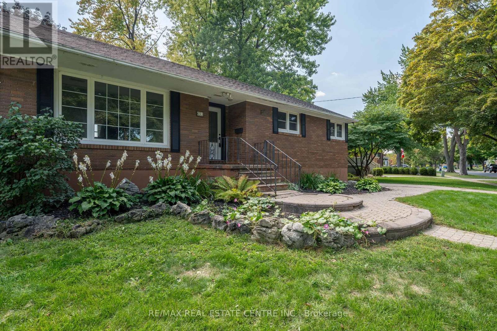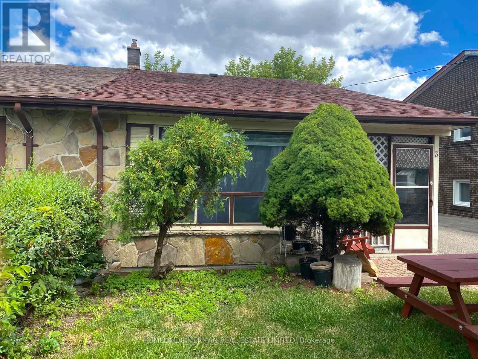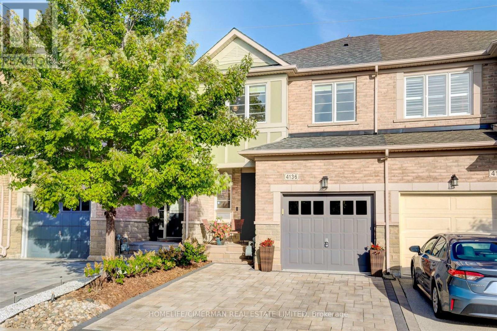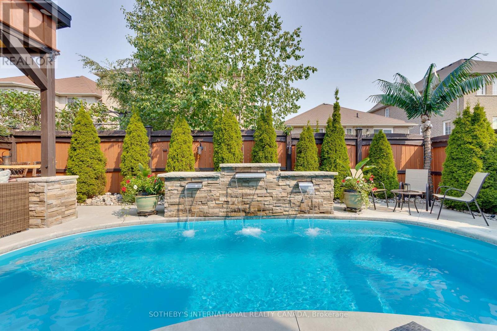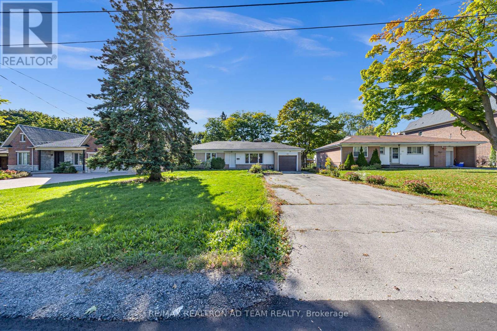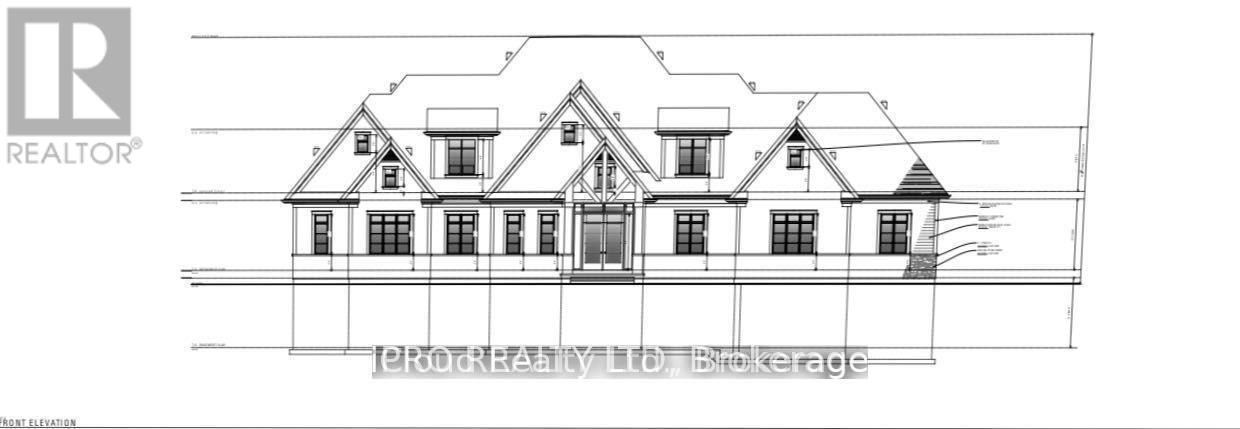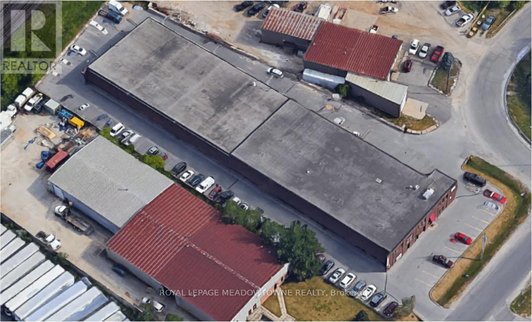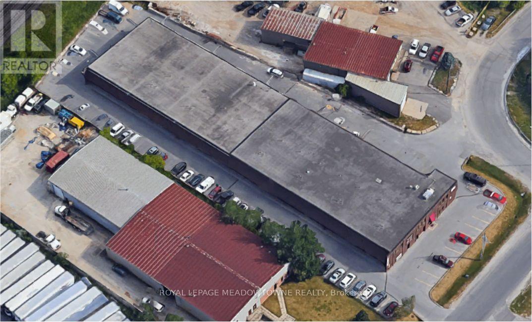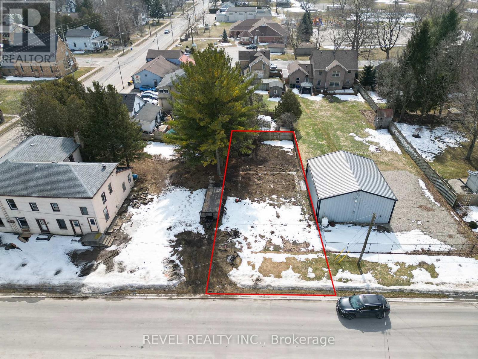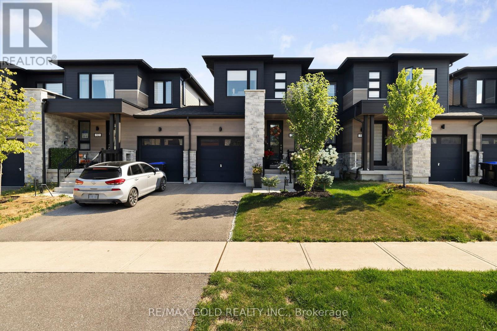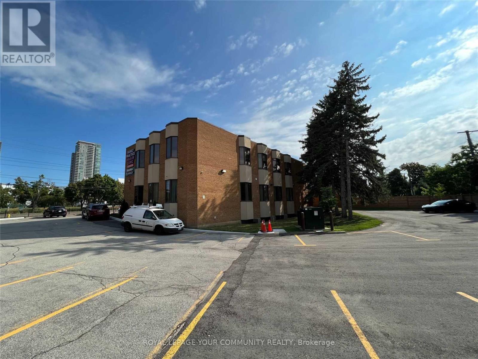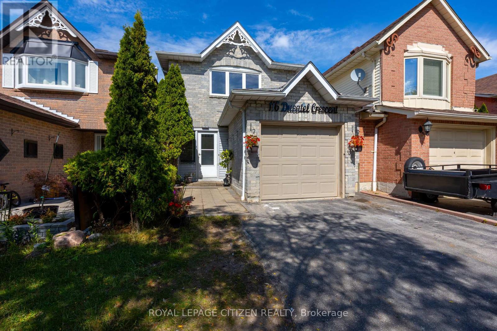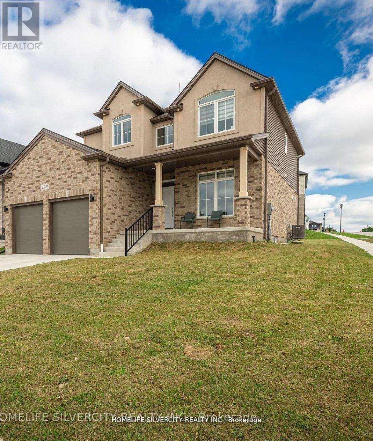1109 Secretariate Road
Newmarket, Ontario
Excellent Location in Prestigious Stonehaven Village. Over Million Dollars Renovation! This Majestic 5428 Sq Ft (MPAC) Family Home Is Entertaining and Living Out Your Best Life. Apprx.80 Ft. Frontage W/Sunny West Exposure at Rear of Property. Landscaped Backyard with Spa Like In-Ground Pool. 5 Generous Bedrooms, Master Bedroom Retreat with Sitting Area. 6 Piece En-Suite, Fireplace. Open And Bright Kitchen with Luxury Renovation, Stainless Steel Appliances, Commercial-Sized Gas Stove, Large Island Where You Can Cook Your Gourmet Meals and Entertain! 3 Car Garage & 6 Car Parking. Ceiling, B/I Shelves, B/I Closets.9 feet ceiling on main floor, Shows Pride in Ownership! *See Virtual Tour* (id:61852)
Everland Realty Inc.
69 Clarinda Drive
Toronto, Ontario
Gorgeous 4-Ensuites Custom Home On Premium Table-Land Ravine Lot Located In The Remarkable Bayview Village Among Finest Homes In The Area. Open Concept Chef Inspired Kitchen W/Hi-End Appliance!Living,Dining Rm,Master&Family Rm W/ Panoramic View Of Nature. Best Schools In The Area: Bayview M.S.& Earl Haig S.S. Bright Spacious Finished Bsmt W/O On Table Land. (id:61852)
Right At Home Realty
407-409 Main Street W
Grimsby, Ontario
Discover the potential of this rare 5.10-acre Land, ideally positioned for developers, builders, and investors. Located in the thriving and scenic community of Grimsby, this high-visibility site offers a unique blend of commercial and residential zoning with a wide frontage of 171 feet.The property features two residential apartments and commercial unit is currently leased, income-generating property. Buyers have the option to assume the existing lease for steady rental income or take advantage of the retail space to establish their own business.Currently, the property includes a commercial storefront and two residential units, all of which are leased. This presents an excellent opportunity for investors seeking steady rental income or for buyers interested in establishing their own business on the premises. The buyer also has the option to assume the existing tenancies Strategically located near major amenities including the QEW, GO Station, shopping centres, Costco, and GO carpool facilities, this site offers seamless connectivity to both the Greater Toronto Area and the Niagara Region. Surrounded by a mix of residential, commercial, and retail, the property is ideal for a range of permitted uses including single dwellings, institutional use, home occupations and industries, bed and breakfast, showrooms, Farming , agriculture, offices and sales outlets, conference centres, and religious institutions. Whether you're seeking a strong income property or a strategic location for your business, this opportunity checks every box in a rapidly growing community.VTB Available $750,000 (id:61852)
RE/MAX Real Estate Centre Inc.
30 Bobmar Road
Toronto, Ontario
Lower Unit Only,Main Floor (2 Bedrooms)+Basement (1+1 Bedrooms ) For Lease,Utilities included For only $2700 !!! Great Location In Prime Highland Creek! Walking Distance to University of Toronto Scarborough Campus And Centennial College And Pan Am Centre. Part Furnished, 1 Minute To Highland Creek Elementary School. Steps To TTC, Go Station Terminal. Minutes To Hwy 401, Scarborough Town Centre, Shopping Plazas, Malls, Recreation Centre And More. Don't Miss It. (id:61852)
Homelife Landmark Realty Inc.
263 The Queensway South S
Georgina, Ontario
INVESTORS Rare Opportunity to Own Over 1 Acre of Prime Land Ready for Development! Highly Visible, Busy Corner Location with Abundant traffic for Exposure! Site Plan Approved for GAS STATION with C-Store and 6000 Sq ft Retail Building! Interested Buyers contacted LA by Text to obtain Site Plan and other details! Google search shows:263 THE QUEENSWAY N, KESWICK, L4P3C8 but its on Queensway S & Riverglen Dr. as per the picture uploaded. (id:61852)
Gate Real Estate Inc.
Lower - 60 Paperbirch Drive
Toronto, Ontario
Welcome to 60 Paperbirch Drive a beautifully renovated and unique 3-bedroom, 3-bathroom bungalow basement backing onto the scenic Paperbirch Walkway trail. Each bedroom includes its own private bathroom, fully furnished, offering enhanced comfort and privacy. The home also boasts a fully fenced backyard with a spacious deck, a bright lower-level family room, kitchen upstairs. Ideally located just steps from the Shops at Don Mills, bike paths, public library, Edward Gardens, and more, this home combines tranquil living with unbeatable urban convenience. Move-in ready and not to be missed! (id:61852)
Royal LePage Peaceland Realty
Upper - 60 Paperbirch Drive
Toronto, Ontario
Welcome to 60 Paperbirch Drive a beautifully renovated and unique 3-bedroom, 4-bathroom bungalow apartment backing onto the scenic Paperbirch Walkway trail. Each bedroom includes its own private bathroom, fully furnished, offering enhanced comfort and privacy. The home also boasts a fully fenced backyard with a spacious deck, a bright big family room, with open kitchen. Ideally located just steps from the Shops at Don Mills, bike paths, public library, Edward Gardens, and more, this home combines tranquil living with unbeatable urban convenience. Move-in ready and not to be missed! (id:61852)
Royal LePage Peaceland Realty
67 Brethet Heights
New Tecumseth, Ontario
Welcome to refined living in the prestigious Greenridge Community, where elegance and functionality blend seamlessly in this newly built 2,531 sq. ft. residence featuring premium finishes, sophisticated detailing, and a fully finished basement. The sun-filled main floor boasts 9-foot smooth ceilings and expansive windows, with a sleek gourmet kitchen that flows effortlessly into the open-concept living and dining areas perfect for both everyday living and elegant entertaining. Upstairs, spacious bedrooms await, including a luxurious primary suite complete with a spa-inspired ensuite and a generous walk-in closet. Ideally located in the charming town of Beeton, this home offers the tranquility of a family-friendly neighbourhood with convenient access to Highways 400, 27, and 9, and is close to schools, parks, trails, and shopping offering an exceptional lifestyle for both professionals and growing families. (id:61852)
RE/MAX Metropolis Realty
925 Greenhill Avenue
Oshawa, Ontario
Beautifully Maintained 4-Bedroom Detached Home in Desirable Taunton Community Step into this bright, spacious, and thoughtfully designed home nestled in one of the most sought-after neighborhoods. Featuring a modern open-concept kitchen with sleek granite countertop, a breakfast bar, and a walkout to a large backyard complete with a spacious storage shed-perfect for outdoor living. 240V electrical point in garage for EV charging! The home offers distinct dining and living areas, giving you the flexibility to style each space to your taste. The inviting family room, centered around a cozy fireplace and open to the kitchen, is perfect for both relaxing nights in and lively gatherings. Retreat to the luxurious primary bedroom suite, which includes a generous 5-piece ensuite bath and huge closet. Upstairs, three additional well-sized bedrooms and two more bathrooms provide ample space and comfort for the entire family. Thousands Of Upgrades Including Iron Pickets, Dark Stain Hardwood, Taller Kitchen Uppers, Undermount Sink! Just 5 min to elementary and high schools, walking distance to Del park Recreation Centre, close to Walmart, Home Depot, Real Canadian Superstore, several food joints and shopping plaza. This move-in ready gem is a must-see-don't miss your chance to call it home. Motivated seller! (id:61852)
Homelife/miracle Realty Ltd
162 Goulding Avenue
Toronto, Ontario
Elevate Your Lifestyle In This Beautifully Renovated And Designed, Elegant, Custom-Quality Built Family Home. Enjoy Stunning Natural Light, A Tranquil Backyard Oasis, And A Masterfully Designed Interior That Exudes Style And Sophistication. Perfect For Those Seeking A Peaceful Retreat Or Vibrant Family Home. This Property Is A Rare Gem In North York, Walking Distance To Yonge Street And The Goulding Community. (id:61852)
Century 21 Heritage Group Ltd.
601 Hollywood Place
Sarnia, Ontario
Welcome to this charming brick bungalow in the sought-after Oak Acres neighborhood of Sarnia! Set on a generous lot, this home offers a perfect mix of classic character and modern updates. Recent renovations include new shingles, flooring, and trim throughout, creating a fresh and move-in ready space. The main floor features a bright, flexible layout with an updated kitchen and quality finishes that elevate everyday living. Outside, the expansive lot provides plenty of room for gardening, recreation, or even future expansion. Nestled on a quiet residential street, the home offers quick access to parks, schools, shopping, and local amenities, making it an ideal choice for families, first-time buyers, or investors seeking lasting value. This property is a true gem combining comfort, convenience, and location. Dont miss your chance to make this beautifully updated bungalow your own! (id:61852)
RE/MAX Real Estate Centre Inc.
92 Barkerville Drive
Whitby, Ontario
Beautifully Maintained Detached Home with Ravine Lot In One Of The Best New Neighborhoods In DurhamRegion! Bright Open-Concept Layout Featuring A Modern Kitchen With Stainless Steel Appliances,Spacious Dining & Living Areas With 9 Ft Smooth Ceilings on Main floor and upstairs, Double Door Entry & Hardwood FlooringThroughout Family, Dining, Hallways. Large Family Room upgraded W/ Fireplace. Basement Offers Extra-Large Grade-Level Windows Perfect For Future Walk-Up Potential with Cold Cellar Room. Close To Schools, Parks, Shopping, Restaurants & Easy Access To Hwy 412, 401 & 407.Dont Miss This Opportunity To Own In A Growing Family-Friendly Community! 200 Amps Electrical, upgraded Washroom In Upstairs With Laundry (Upstairs) (id:61852)
Homelife/future Realty Inc.
3 Benton Street
Brampton, Ontario
Welcome to this beautifully updated 4-bedroom semi-detached treasure, perfectly positioned in a highly desirable neighbourhood - an ideal have for both families and discerning professionals. Step inside to be greeted by a sun-drenched, open-concept living and dining space, thoughtfully designed to blend effortless entertaining with everyday comfort. The generously appointed kitchen offers abundant storage and a functional layout, setting the stage for culinary creations and cherished family moments. You will find four generously sized bedrooms, offering endless versatility - whether for a growing family, guest accommodations, or a stylish home office. Recent upgrades ensure both elegance and peach of mind: Roof - 2018, Chic 13 mm laminate flooring - 2020, Contemporary kitchen cabinets - 2021. Basement bathroom - 2018, basement tiling - 2024. The fully finished basement boasts a second kitchen and private entrance, perfect for multi-generational living, welcoming guests, or generating rental income. Outdoors, the beautifully manicured backyard offers your own private sanctuary - ideal for quiet relaxation, children's play, or lively weekend barbecues. This home delivers comfort, style, and exceptional flexibility - ready for you to move in and enjoy from day one. Opportunities like this are rare - make it yours! (id:61852)
Homelife/cimerman Real Estate Limited
4136 Rawlins Common
Burlington, Ontario
Welcome to this charming freehold townhome. Private backyard backing onto Millcroft Golf Club. This move-in ready home has 3 bedrooms, 2+1 baths. Open concept floor plan with beautiful hardwood floors. Eat-in kitchen has granite counters, stainless steel appliances. Principle bedroom has 4 piece ensuite with separate shower. Close to amenities, parks, trails, schools, public library and steps from rec centre. A must see to appreciate all details (id:61852)
Homelife/cimerman Real Estate Limited
12 Parisian Crescent
Barrie, Ontario
Welcome to this meticulously designed residence, where refined interiors meet an extraordinary backyard oasis. The stunning inground heated salt water pool features a cascading waterfall and is complemented by an elegant cabana outfitted with a sound system, TV, and a cozy gas fireplace perfect for outdoor entertaining. An outdoor shower completes this resort-inspired retreat. Inside, the home impresses with spacious principal rooms, including two oversized bedrooms and a luxurious primary suite with a spa-like 4-piece ensuite. The chef's kitchen boasts a large island with an integrated sink, ideal for gatherings and culinary creations. Soaring ceilings in the family room enhance the sense of space, while custom iron railings add an elegant touch to the staircase. Premium finishes flow throughout with porcelain tile and rich hardwood flooring on the main level. The exterior is a masterpiece of professional landscaping, offering incredible curb appeal. A durable metal roof provides lasting peace of mind. This is a rare opportunity to own a beautifully upgraded home with a backyard sanctuary that truly elevates everyday living. (id:61852)
Sotheby's International Realty Canada
Main - 18 Windridge Drive
Markham, Ontario
Newly Renovated Detached Bungalow in Highly Sought Out Neighbourhood. The home is situated in a150 deep lot, with natural wonders! Large Windows for natural light. 3 Bedrooms + office room.1.5 bathrooms, and no carpet! Separate Laundry. Basement not included, in this amount, can be included in additional rate. No Sidewalk, Known For Many Amenities,Close to Go Station, Open Concept Living W/ Lots Of Sunshine, Large Foyer, Very Large Windows T/O,Custom Kitchen with Quartz Counters,No Carpet in Home (id:61852)
RE/MAX Realtron Ad Team Realty
073208 Sideroad 24 & 25 Road E
East Luther Grand Valley, Ontario
1.5 Acre Vacant Lot, Excellent Location! Drawings are ready to submit. 5 Bed & 6 Washrooms including one bed room with ensuite, Main floor office/Library. Main floor separate living, family, Office, Build Your Dream Home. Any Changes to existing drawings are possible. Lot of new construction in the neighborhood, new subdivision close by! This Lot Is In A Prime Location, Just 2Km From Dufferin Road 109 For Easy Commuting And 5 Minutes From Downtown Grand Valley. Upper Grand Trailway Just Steps Away. Property Is Zoned Rural Residential. (id:61852)
Ipro Realty Ltd
Unit 1a - 295 Alliance Road
Milton, Ontario
Clean well managed office space available for rent in central Milton. Conveniently located in close proximity to all local amenities & minutes from the 401. (id:61852)
Royal LePage Meadowtowne Realty
Unit 2f - 295 Alliance Road
Milton, Ontario
Clean well managed office space available for rent in central Milton. Conveniently located in close proximity to all local amenities & minutes from the 401. (id:61852)
Royal LePage Meadowtowne Realty
8 Victoria Street W
Blandford-Blenheim, Ontario
This 34 x 99 infill lot is situated on a dead-end street in the quaint town of Princeton ON and is the perfect size to store your toys, park a trailer or build a shop. A rough site plan is attached to listing supplements. Property being sold AS IS. Must be sold with 3 Main Street South, Princeton. (id:61852)
Revel Realty Inc.
54 Eberhardt Drive
Wasaga Beach, Ontario
Welcome to this stunning, like-new freehold townhouse, a true gem just three years old and expertly upgraded to feel like a model home. Situated less than a 10-minute walk from Wasaga Beach, this property perfectly blends modern luxury with an unbeatable location. This is one of the most sought-after layouts from the builder, featuring a sleek stone elevation that offers fantastic curb appeal. Step inside and be captivated by the open-concept design and a floor plan built for both comfort and entertaining. Access from the garage to the inside of the house. The main floor features beautiful hardwood floors and soaring high ceilings that create a bright and airy atmosphere. The gourmet custom kitchen is a chef's dream, boasting quartz countertops, a large island, and high-end stainless steel appliances. No detail has been overlooked. The elegant oak stairs with iron pickets lead you to the second floor, where you'll find the convenient second-floor laundry and a private oasis in the primary bedroom, which also features hardwood floors. The luxurious ensuite bathroom is a spa-like retreat, complete with a modern vanity and a floating tub, perfect for unwinding after a long day. Enjoy seamless indoor-outdoor living with a walk-out from the family room to a wooden deck in the backyard, ideal for summer barbecues and relaxing evenings. With shopping and restaurants just a stone's throw away, you'll have everything you need right at your fingertips. This home is more than just a place to live; it's a lifestyle. Don't miss your chance to own this exceptional property. (id:61852)
RE/MAX Gold Realty Inc.
B100 - 1501 Ellesmere Road
Toronto, Ontario
Prime professional office space available in a well-maintained building at Brimley and Ellesmere. Features include renovated upper and lower-level suites, very bright, ample surface parking, and convenient access to Highway 401 and public transit. Flexible zoning accommodates a variety of uses, with multiple unit sizes available on the lower level. (id:61852)
Royal LePage Your Community Realty
116 Ducatel Crescent
Ajax, Ontario
Beautifully Home In A Prime Central Ajax Location. This Property Has Been Fully Updated From Top To Bottom, With Most Features Replaced Including The Kitchen, Flooring, Stairs, Appliances, Garage Door, And Fresh Paint Throughout. Enjoy A Spacious, Private Backyard With A Deck And No Sidewalk. The Basement Offers A 4th Bedroom With Access To A Full 4-Piece Bathroom And Laundry. Conveniently Situated Near The GO Station, Hwy 401, The New 407 Extension, Costco, Superstore, And Many More Amenities. ** This is a linked property.** (id:61852)
Royal LePage Citizen Realty
1937 Boardwalk Way
London South, Ontario
Welcome to your Executive Two-storey luxury home! This gorgeous Clayfield home was completed in 2022 & is located in the desirable Riverbend community. Close to amenities, private schools, Hunt Club, Springbank Park, Boler Mountain, fitness facilities, restaurants, Komoka Provincial Park and a short drive to major highways (id:61852)
Homelife Silvercity Realty Inc.
