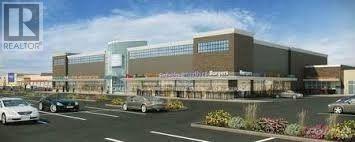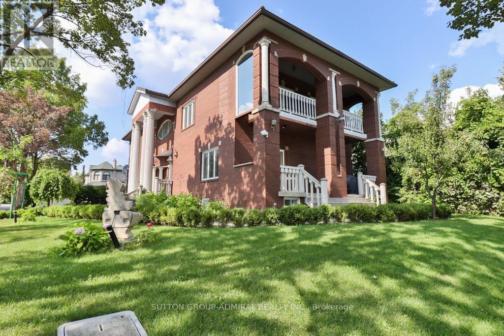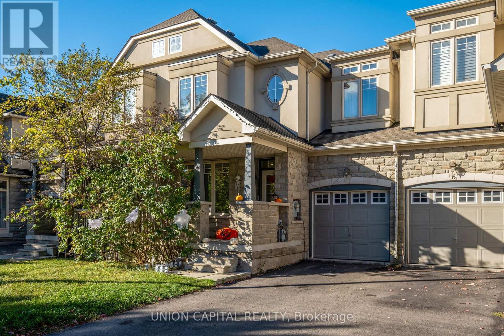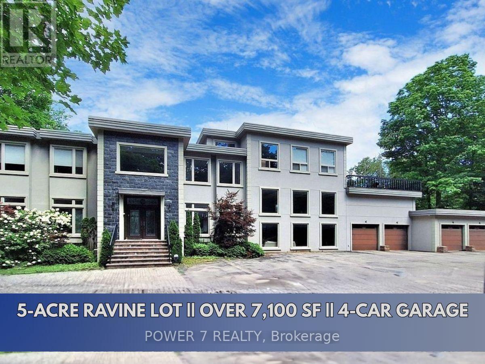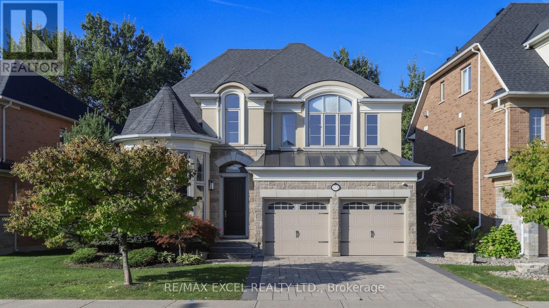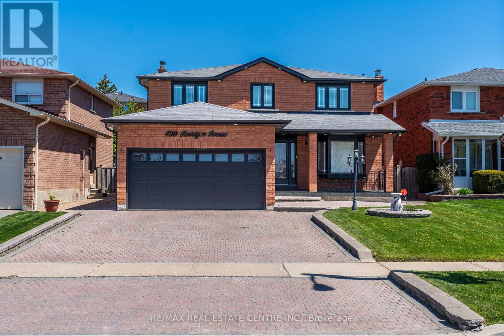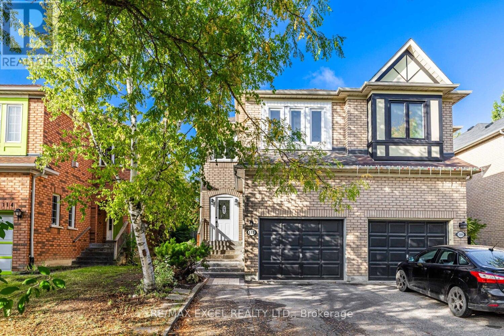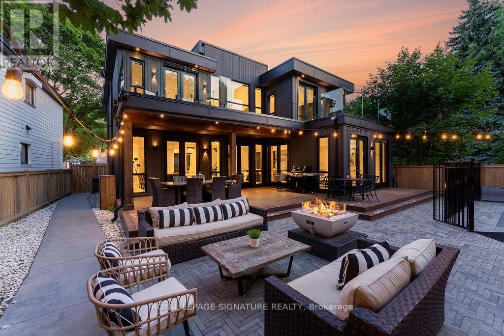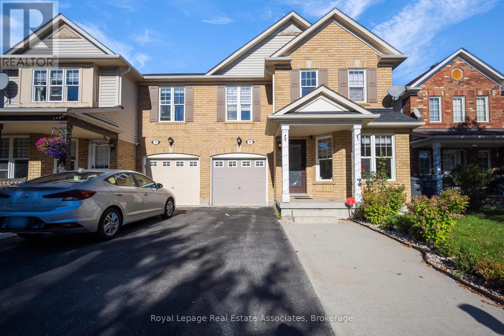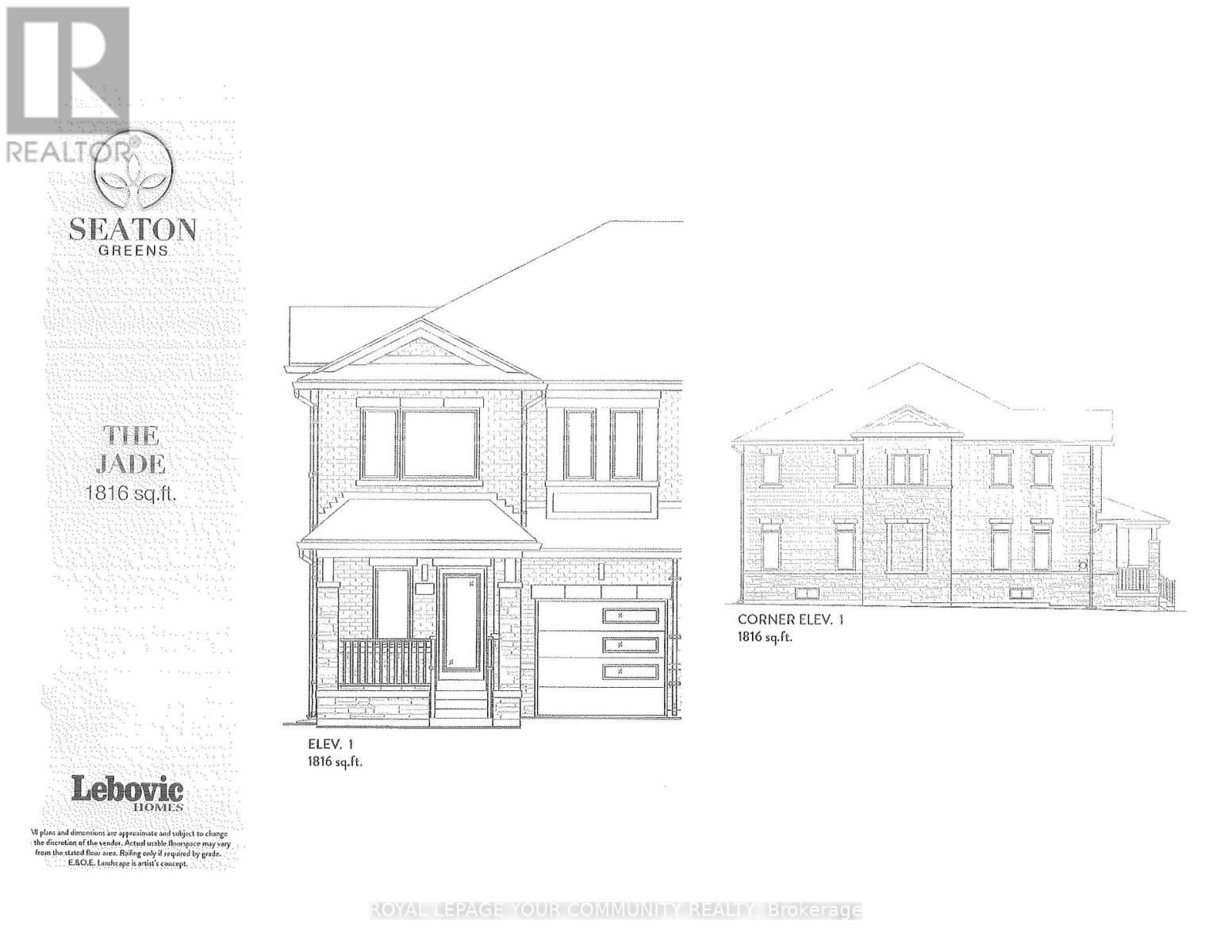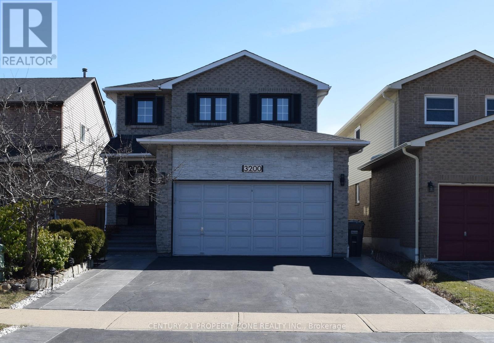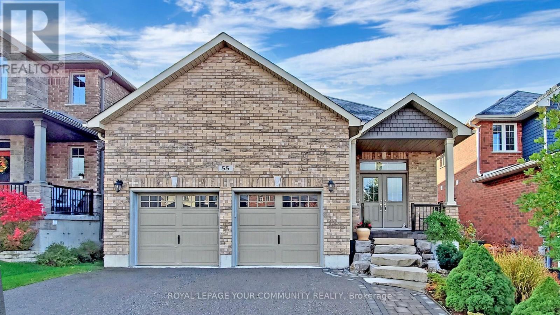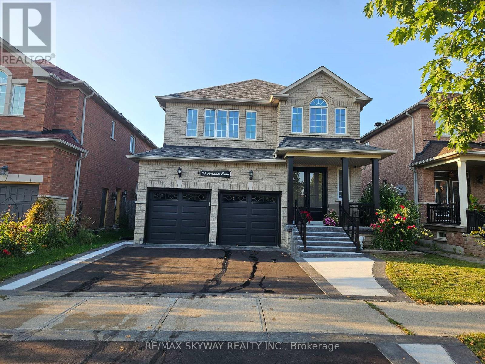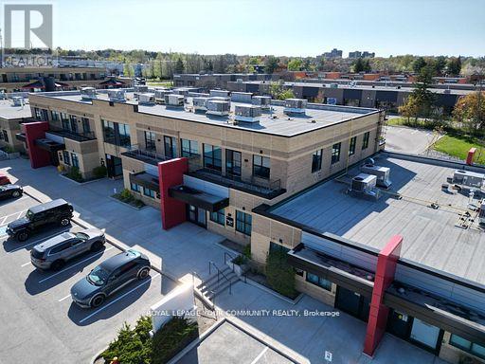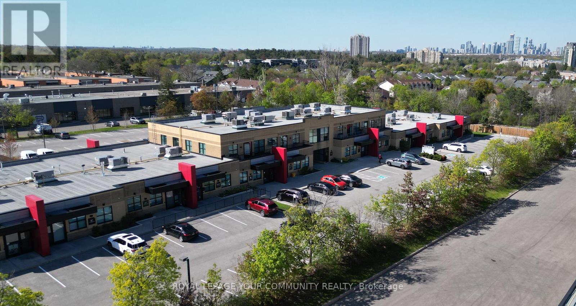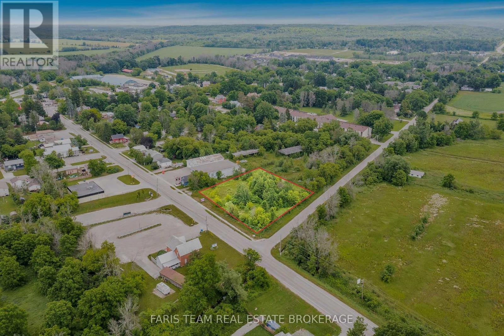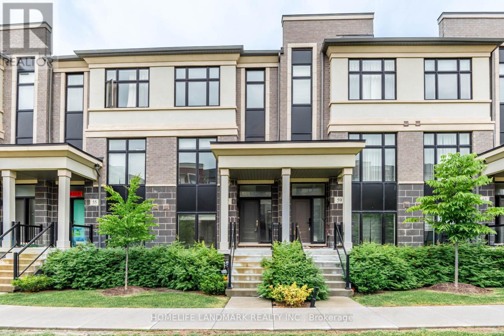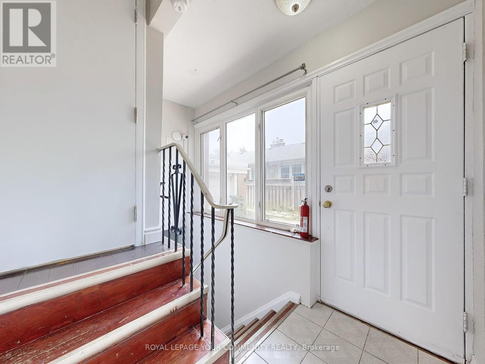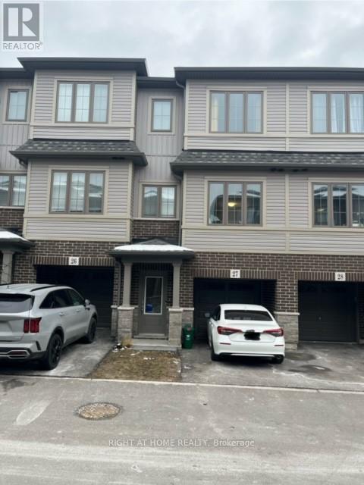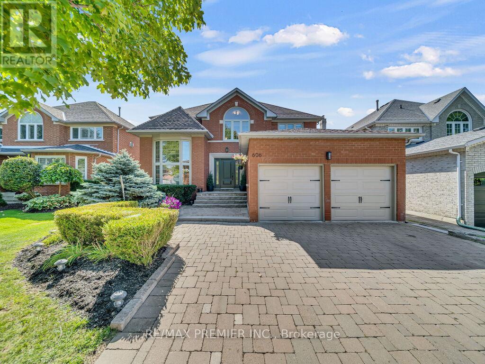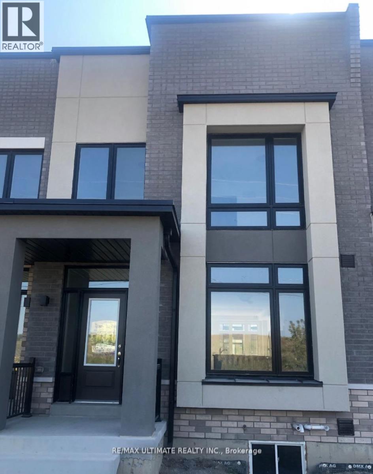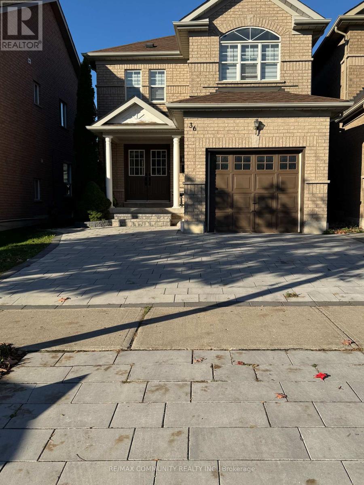2d03 - 7215 Goreway Drive
Mississauga, Ontario
Retail area is 269 Sq ft. Already salon barber shop is running form last 3 years. Drain available store can be used for (free Shape) retail cloth, Vape, Immigration office, Massage parlor, Nail salon, law office, cell phone, dispatch office, currency exchange, optical, bubble tea and many more. (id:61852)
Homelife Silvercity Realty Inc.
116 Goulding Avenue
Toronto, Ontario
Fully furnished & fully renovated custom-built luxury home! One of the few over 5,000 sq.ft. homes in the neighbourhood featuring a 3-car garage, Marley roof, 10 ceilings, elegant mouldings, and decorative columns. Fabulous open-concept finished basement with bar and bathroom. Upper-level home gym with mirrored walls, sauna, and 4-pc bath. Central vacuum, fully landscaped lot, and interlocking driveway. Beautifully built residence in an exceptional neighbourhood (id:61852)
Sutton Group-Admiral Realty Inc.
200 Farrell Road
Vaughan, Ontario
Stunning Ravine Lot in the desirable and newly developed Upper West Side Community. Less than 3 years old purchased directly from the builder with over $130K in upgrades. Brilliant and functional layout provides approximately 7300 sqft of living space with great ceiling height for each floor, sunken or raised rooms for easy access, a walkout basement into the picturesque Maple Nature Reserve and a Third Floor Loft which includes a bedroom, ensuite, living room, balcony that is perfect for Guests or In-laws. Huge master ensuite & dressing room, all 5 bedrooms with ensuites and walk-in closets, spacious 3car tandem garage for your collection and an abundance of natural light throughout the home. The community boasts highly rated new schools and easy access to trails and parks, making it ideal for outdoor enthusiasts. This property perfectly blends luxury, comfort, and nature. **EXTRAS** All elfs, S/S Appliances (KitchenAid), Fridge, Dishwasher, Gas Stove (6 Burner), Built-in Convection Oven/Microwave Comba, Granite Counter tops, Front Loading Washer/& Dryer, 2 X Cac Units & 2 x Furnaces (id:61852)
Sotheby's International Realty Canada
8 Stookes Crescent
Richmond Hill, Ontario
Welcome to this bright and spacious family townhome for lease in the highly sought-after Bathurst and Jefferson area of Richmond Hill. Nestled on a quiet, family-friendly street, this home offers the perfect blend of comfort, convenience, and community living. Located within a top-rated school district and just 10 minutes to Highway 404, it provides an easy commute while keeping you close to everything you need Farm Boy, Sobeys, Canadian Tire, banks, cafes, and restaurants are all nearby. Enjoy being surrounded by nature with scenic trails, parks, golf courses, playgrounds, and a community centre just minutes away. This home is ideal for families and professionals seeking a peaceful environment without compromising on accessibility and modern conveniences. Experience the best of Richmond Hill living in this beautiful and well-connected neighbourhood. Hot Water Tank Rental Is INCLUDED in the price- No need to pay extra! (id:61852)
Union Capital Realty
4448 Jesse Thomson Road
Whitchurch-Stouffville, Ontario
A Golden Opportunity Knocks! Welcome to this Exquisite Contemporary Custom Estate Home, privately nestled on just under 5 acres with 319 of frontage, surrounded by mature trees and backing onto the Serene York Regional Forest. Offering over 7,000 sq. ft. of luxury living plus an additional 2,000+ sq. ft. finished walk-out basement, this home delivers an unparalleled lifestyle in a tranquil forested setting. The striking exterior boasts a stucco & stone façade, 4-car garage, electronic gate, and a circular driveway. Inside, you'll find soaring ceilings on all levels, hardwood floors, waffle ceilings, floating hardwood stairs with wrought iron pickets, and floor-to-ceiling picture windows that flood the living and dining rooms with natural light. The gourmet chefs kitchen is a showpiece with a custom waterfall centre island, upgraded cabinetry, and premium stainless steel appliances perfect for hosting family gatherings and grand celebrations. All 5 oversized bedrooms feature private renovated ensuites. The primary suite offers a boutique-inspired walk-in closet with centre island, and a spa-like 5-pc ensuite with freestanding tub, glass shower, and dual vanities. The professionally finished walk-out basement is ideal for entertaining, complete with floor-to-ceiling windows, a custom-built wet bar, expansive recreation space, and 2 guest suites. Outdoors, enjoy your private garden oasis on a 677 deep lot, complete with a workshop and garden shed. This is truly a rare, one-of-a-kind estate that seamlessly blends modern elegance with peaceful natural surroundings. Don't miss your chance to own this extraordinary gem! Note: The subject is virtually staged. (id:61852)
Power 7 Realty
215 Coon's Road
Richmond Hill, Ontario
Nestled In The Coveted Oak Ridges Enclave, This Distinguished Former MODEL HOME Stands Out For Its Authentic Craftsmanship And Timeless Quality. Rarely Offered, And One Of Only A Select Few Properties That Back Directly Onto A RAVINE, It Provides Serene Privacy, Lush Natural Views, And A True Sense Sf Sanctuary Rarely Found In Todays Market. Here, Every Window Frames Greenery, And Every Season Brings Its Own Beauty, Making The Ravine Setting Not Only A Backdrop But Also A Lifestyle. The Home Carries Not Only Architectural Strength But Also A Touch Of FENG SHUI Harmony, Thoughtfully Enhanced By The Current Owners To Cultivate A Balanced And Uplifting Environment. Over The Years, The Residence Has Been A Source Of Joy And Prosperity, A Place Where Comfort And Positive Energy Coexist. With ELEGANCE & PRACTICALITY In Mind, The Redesigned Kitchen Is The Centerpiece Of The Home, Combining Extended-Height Cabinetry, A Waterfall Quartz Island, Glass Backsplash, And Refined Lighting With Premium MIELE & KITCHENAID APPLIANCES. Both The Front And Back Yards Were Professionally Landscaped With Interlock/Limestone, Enhancing Curb Appeal And Creating Inviting Outdoor Spaces. Inside, A New HVAC System, Together With Soft And Purified Water Systems And A Whole-Home Ventilation Upgrade, Ensures Healthy, Efficient, And Comfortable Living Year-Round. OVER 3,000 SQ FT Of Refined Living Space, FOUR GENEROUSLY SIZED BEDROOMS And A FULLY FINISHED BASEMENT. The Lower Level Extends The Homes Versatility With A Bonus Bedroom, Wet bar, Electric Fireplace, And Spacious Recreation Area, Providing Endless Possibilities For Entertaining, Family Time, Or A Private Retreat. Surrounded By MULTI-MILLION-DOLLAR ESTATES In One Of Richmond Hill's Most Desirable Neighborhoods, 215 Coons Rd Is More Than Just A Home -- It Is A Rare Opportunity To Enjoy Timeless Elegance, Feng Shui Balance, Modern Upgrades, And An Unparalleled Ravine Setting, All In One Of The City's Most Prestigious Neighborhood! (id:61852)
RE/MAX Excel Realty Ltd.
499 Aberdeen Avenue N
Vaughan, Ontario
Welcome to this beautifully maintained 4+1 bedroom, 4-bathroom detached home, nestled in one of East Woodbridge's most sought-after and family-friendly neighborhoods! This residence perfectly combines style, functionality, and timeless charm, making it ideal for large families or those looking to upsize without compromise. Proudly situated on a premium lot, this home offers exceptional curb appeal and parking for up to six vehicles (including a double-car garage) perfect for multi-vehicle households or entertaining guests. Step inside to an inviting, sun-filled interior boasting approximately 4,100 sq.ft of total living space loaded with upgrades and fine finishes. The main floor features 9 ceilings, elegant wainscoting, crown Moulding, and hardwood floors throughout, creating a warm and refined ambiance. The modern chefs kitchen showcases stainless steel appliances, sleek cabinetry, quartz counters, and a spacious breakfast area, flowing seamlessly into the dining and family rooms. The cozy living room with a fireplace offers the perfect setting for relaxation and gatherings. Upstairs, discover generously sized bedrooms, including a primary suite with a walk-in closet and a luxurious ensuite bathroom. The fully finished basement adds incredible versatility with a large recreation area, a fifth bedroom, and a full bathroom perfect for in-laws, guests, or a growing family. Step outside to your private backyard oasis, ideal for summer entertaining, barbecues, or simply unwinding in peace. Surrounded by lush parks, trails, and quiet tree-lined streets, this home is just minutes from top-rated schools, shopping malls, restaurants, and major highways, offering both convenience and tranquility. Recent upgrades: Furnace (2022), Heat Pump (2023), Attic Cellulose Insulation (2023), Electrical Panel (2023).A true turnkey family home that blends comfort, character, and location this is the one you've been waiting for. (id:61852)
RE/MAX Real Estate Centre Inc.
112 October Lane
Aurora, Ontario
New Renovation Family Home in Sought-After Aurora Grove! This stunning semi-detached residence offers almost 3,000 sq ft of beautifully finished living space, Perfectly designed for modern family living, it combines functionality, and comfort 3 +1 Bedrooms & 3+1 Bathrooms. Bright, open-concept layout with Brand New flooring, New Custom quartz countertops; S/S appliances, And breakfast area Combined living with walk-out to an oversized sun deck and patio. Basement In-Law Suite Potential: Fully finished basement with 2-piece bathroom, Ideal for extended family. Extra Width Driveway Offers up to total 3 cars Parking. Walking distance to public & Catholic schools, Aurora GO Station, Town Centre, and Library, Close to Hwy 404, trails, shopping, restaurants, and all local amenities move-in ready ! (id:61852)
RE/MAX Excel Realty Ltd.
102 Midland Avenue
Toronto, Ontario
Welcome to 102 Midland Ave a modern showpiece just steps from the Bluffs.This 3+1 bedroom, 4-bathroom residence offers nearly 4,000 sq. ft. of refined living space on an impressive 185-ft deep lot. A soaring double-height great room with a statement chandelier sets the tone for grand yet comfortable living, while floor-to-ceiling windows fill the home with natural light.The open-concept layout is anchored by a chef-inspired kitchen featuring high-end appliances, a large island, butlers pantry, and even your own pizza oven. Seamlessly walk out to a private, resort-like backyard with a saltwater pool, jacuzzi hot tub, basketball court, soccer field, and a versatile studio shed perfect for a gym, yoga space, office, or guest retreat.Upstairs, the serene primary suite offers a custom walk-in closet, spa-like ensuite, and a private balcony overlooking the lush backyard. Additional bedrooms feature walk-in closets and a Jack & Jill bathroom, while a spacious second-level den overlooks the great room ideal as a lounge, office, or reading nook.Entertainment abounds with multiple balconies, a built-in home theatre (complete with popcorn machine), and a full bar for hosting. A bonus bedroom provides flexible space for guests or extended family, and the home comes fully furnished.Nestled on a quiet, family-friendly street, this one-of-a-kind property is just steps to the beach, top schools, shops, and TTC. Offering sophisticated design, ultimate functionality, and indoor-outdoor living at its finest, this is a rare opportunity to own a true modern masterpiece in one of Torontos most coveted neighbourhoods. (id:61852)
Royal LePage Signature Realty
Main - 15 Virtues Avenue
Brampton, Ontario
Beautifully renovated 4-bedroom, 3-washroom semi-detached home in the highly sought-after Fletchers Meadow community of Brampton. Ideally located close to Mt. Pleasant GO Station, Cassie Campbell Community Centre, top-rated schools, and just steps to bus stops, this home offers both comfort and convenience for families. The property features a bright and spacious layout with modern finishes throughout, including a freshly updated kitchen, renovated bathrooms, and inviting living spaces. Designed with family living in mind, this home is being offered to A++ tenants only families preferred, no students or bachelors. (id:61852)
Royal LePage Real Estate Associates
1138 Zinnia Gardens
Pickering, Ontario
BRAND NEW "THE JADE" Model 1816 sq.ft. Elevation 1 9ft ceiling on main floor. Hardwood on main floor (natural finish), Ceramic tile in kitchen. Oak stairs with iron pickets (natural finish). 2nd floor laundry room. R/I bathroom in basement. Premium corner lot. (id:61852)
Royal LePage Your Community Realty
Basement - 3200 Osbourne Road
Mississauga, Ontario
Your Next Home Awaits in the Heart of Erin Mills! Step into a home that blends comfort, style, and convenience all in one beautiful package. This bright and spacious basement apartment is tucked away in one of Erin Mills' most sought-after and peaceful neighbourhoods, a place where you'll feel right at home from the moment you arrive. Enjoy a large, open-concept living and dining area, perfect for relaxing after a long day or hosting cozy get-togethers with loved ones. The two well-designed bedrooms offer both comfort and privacy, making this space ideal for professionals, couples, or small families. You'll also love the separate entrance, private laundry, and exclusive driveway parking features that make this unit stand out from the rest. Plus, utilities (Hydro, Water, and Gas) are all included so that you can enjoy a stress-free living experience without any surprise bills. And when it comes to location, it doesn't get better than this! You're just minutes from Erin Mills Town Centre, Highway 403, top-rated schools, and all your favourite grocery stores and cafes. Everything you need is right at your doorstep. Experience the perfect balance of comfort, convenience, and privacy all in one amazing home. Book your private showing today before it's gone! (id:61852)
Century 21 Property Zone Realty Inc.
55 Jewel House Lane
Barrie, Ontario
Welcome to this beautiful bungalow offering over 2,600 sq. ft. of total living space in a highly desirable neighbourhood, just steps from the beach and scenic hiking trails. This impeccably maintained home features a bright open-concept layout with 10-ft ceilings on the main level and 9-ft ceilings in the finished basement, creating an airy, inviting atmosphere perfect for both entertaining and family living.The modern kitchen is appointed with quartz countertops, stainless steel appliances, and elegant finishes that seamlessly blend style and functionality. Enjoy hardwood flooring on main, custom built-in closets, a Murphy bed, and numerous high-end upgrades that enhance comfort and convenience.The fully finished basement offers exceptional versatility with ample recreation space, additional kitchen and a private sauna perfect for unwinding after a longday. Outside, a fenced and beautifully landscaped backyard evokes cottage-like tranquility, complete with a covered pergola and lush garden, ideal for outdoor dining and relaxation.Experience the perfect blend of modern living and natural serenity in one of the areas most sought-after communities. A true gem move-inready and waiting for you to call it home. (id:61852)
Royal LePage Your Community Realty
34 Terrance Drive
Markham, Ontario
Welcome to this spacious 4-bedroom, 3-bathroom detached home in one of Markhams sought-after communities. The second-floor bathroom has been recently upgraded, and the second bedroom is generously sized, offering comfort and flexibility. Large windows throughout provide an abundance of natural light, creating a warm and inviting atmosphere. Enjoy a serene lifestyle with nearby golf courses, scenic walking trails, and quiet streets perfect for families. Conveniently located with quick access to Hwy 407, shopping, dining, and everyday amenities just minutes away. This home combines comfort, convenience, and a calm settingideal for thoseseeking both relaxation and accessibility. (id:61852)
RE/MAX Skyway Realty Inc.
28 - 2155 Dunwin Drive
Mississauga, Ontario
Prime opportunity for businesses seeking a modern, versatile built-out office condo in the heart of the Erin Mills area. This offering has options to purchase units between 1,353 SF, 2,706 SF or the total combined area of 4,059 SF. This professionally finished office space includes outdoor balconies for each unit. Zoning permits a variety of offices uses. Conveniently located at Dundas Street West and Erin Mills Parkway, the property offers easy access to major highways 403 and QEW, public transit, restaurants, and other key amenities. Amazing for businesses seeking flexibility and convenience, with its versatile layout, strategic location, and modern amenities. A must see! (id:61852)
Royal LePage Your Community Realty
28,31-32 - 2155 Dunwin Drive
Mississauga, Ontario
Prime opportunity for businesses seeking a modern, versatile built-out office condo in the heart of the Erin Mills area. This offering has options to purchase units between 1,353 SF, 2,706 SF or the total combined area of 4,059 SF. This professionally finished office space includes outdoor balconies for each unit. Zoning permits a variety of offices uses. Conveniently located at Dundas Street West and Erin Mills Parkway, the property offers easy access to major highways 403 and QEW, public transit, restaurants, and other key amenities. Amazing for businesses seeking flexibility and convenience, with its versatile layout, strategic location, and modern amenities. A must see! (id:61852)
Royal LePage Your Community Realty
19 Sturgeon Bay Road
Severn, Ontario
Top 5 Reasons You Will Love This Property: 1) Ideally positioned off two major highways and is located at the main entry point to the rapidly growing and vibrant Coldwater community, providing high potential for future development and long-term growth 2) The current zoning permits a wide range of commercial and mixed-use applications, presenting diverse opportunities for retail, office spaces, or a combination of both, making it perfect for businesses seeking a dynamic and high-traffic environment 3) A zoning change to residential use could be a viable option, subject to township approval, offering potential for both immediate and long-term strategic development 4) With site plan approval in place, this property is primed for quick development into a 9,000 square foot commercial complex, alternatively, it can be secured as a land bank investment to benefit from future value growth in this booming area 5) Immediate possession is available, giving you the flexibility to kick off your project without delay or simply hold the land for future appreciation in a rapidly evolving market, adding to its strategic appeal. (id:61852)
Faris Team Real Estate Brokerage
57 Wuhan Lane
Markham, Ontario
Stunning Trendi Townhome Offering 4 Spacious Bedrooms, 4 Bathrooms & Double Car Garage With Elegant Brick & Stone Exterior. Approx 2,262 Sq.Ft. Of Total Living Space Incl 321 Sq.Ft. Finished Basement & 22 Sq.Ft. Open Area As Per Builders Plan. Open-Concept Main Floor With 10 Ceilings & Pot Lights, 9 Ceilings On Upper Level. All Flooring Throughout, Upgraded Bathroom Tiles, Freshly Painted. Elegant Oak Staircase Leads To A Modern Kitchen W/ Extended Cabinetry, Granite Counters, S/S Appliances & Centre Island. Bright Living/Dining Area W/ Walk-Out To Balcony. Primary Retreat Features W/I Closet, 5-Pc Ensuite & Private Balcony. Builder-Finished Basement Adds Valuable Living Space, Ideal As A Rec Room, Home Office Or Guest Suite. Direct Access From Garage. Nestled In A Highly Sought-After Family-Friendly Community Surrounded By Parks, Playgrounds, Trails & Top-Ranking Schools. Easy Access To Public Transit, GO Train, Major Highways & Everyday Amenities. Minutes To Supermarkets, Shops, Dining & Markville Mall. Move-In Ready Home Combining Comfort, Style & Convenience! (id:61852)
Homelife Landmark Realty Inc.
Basement - 17 Dobbin Road
Toronto, Ontario
Well-maintained basement unit featuring 3 spacious bedrooms and one full bath in a prime Toronto location with renovated kitchen. Ideal for student's or small families seeking comfortable and affordable living. Enjoy a functional layout with a separate entrance and access to nearby schools, shopping, Fairview Mall, and transit. Tenant responsible for 40% of utilities. Seller and listing agent does not warrant the retrofit status of the basement, Garage is not included. (id:61852)
Royal LePage Your Community Realty
503 Meadow Wood Road
Mississauga, Ontario
Spectacular home designed by David Small and built by Venchiarutti Builders. This home is steps from Lake Ontario, Rattray Marsh walking trails, Meadow Wood Tennis Club and Meadow Wood Lakefront Park Mississauga. Uniquely designed inclusive of optimal areas for family living and entertaining. Should you require a main floor primary bedroom for a family or guests with ensuite, sitting room and walkout to private deck you have found home. If desired, this space can be easily transformed into a Formal Dining and Living Room.The Gourmet kitchen features quartz counters, oversized centre island, appliances feature a gas Wolf cooktop, Miele Dishwasher, KitchenAid refrigerator & ovens, built-in bar fridge and wall to wall glass windows inclusive of walkout to yard. Stunning open concept family room with built-ins, wood burning fireplace and picture views of mature setting. Private yet welcoming main floor study/office with built-ins to suit all ones needs. Upper level of residence is most impressive with high ceilings, secluded main primary bedroom along with oversized ensuite. Picture windows throughout the entire upper level share views of the rising sun, sunsets and when they are open the simmering sound of the waves touching the shore. Lower level welcomes the activity area of lower family room with gas fireplace, gym area with glass for loads of light, wet bar and a separate nanny's suite. One may consider this entire level for a family member or simply a house guest to enjoy. Attention to detail is evident throughout from the impeccably maintained interior to breathtaking private treed backyard oasis inclusive of pool, waterfall, hot tub, pergola, shed, covered outdoor kitchen area and underground irrigation system. Once in a lifetime opportunity to purchase and enjoy this special home. (id:61852)
Royal LePage Real Estate Services Ltd.
27 - 124 Compass Trail
Cambridge, Ontario
Welcome to this stunning, sun-filled townhome featuring 3 spacious bedrooms, a versatile den/home office, and 2.5 modern bathrooms. The open-concept layout boasts an upgraded kitchen with a large island perfect for entertaining or family gatherings. Enjoy large windows throughout that flood the space with natural light. Beautiful finishes and functional design Ideal layout for families or professionals. Built in garage for convenient parking. Prime Location! Just a 5-minute drive to Hwy 401 & 8, top-rated schools, daycare, grocery stores, parks, and all major amenities. Dont miss this opportunity to live in comfort and style in a highly desirable neighborhood! (id:61852)
Right At Home Realty
606 Brooker Ridge
Newmarket, Ontario
Luxury Lifestyle in Prestigious Stonehaven-Wyndham Village! Tucked within an exclusive mature enclave with only one entrance and no through traffic, this executive home combines elegance and comfort at every turn. A sun-filled 2-storey foyer with a sweeping Scarlet O'Hara staircase and gleaming hardwood floors welcomes you inside, opening to an oversized gourmet custom kitchen designed for entertaining, a graceful living room with cathedral ceiling and dramatic 2-storey bay window, and a stylish family room framed by a large picture window that fills the space with natural light. A formal dining room, main floor office, and newer laundry room add both beauty and function. Upstairs, the second bedroom offers access to a private indoor sitting area/balcony, creating a retreat unlike any other. California shutters, crown molding, upgraded bathroom countertops with chic bowl sinks, and designer light fixtures elevate the home throughout. Outside, enjoy a fenced yard with a deck, a custom front entrance, and an extended interlocked driveway - all in one of Newmarket's most prestigious neighborhoods. (id:61852)
RE/MAX Premier Inc.
795 Heathrow Path Road
Oshawa, Ontario
rand New 3-Bedroom, 2.5-Bathroom Townhouse With 1,846 Sq Ft Of Space And 9-Ft Ceilings. EnjoyAn Open-Concept Layout On The Main Floor With A Spacious 19.8 X 6.6 Ft Terrace. The KitchenFeatures Stainless Steel Appliances And Modern Cabinets. The Master Bedroom Has A 4-PieceEnsuite, Walk-In Closet, And A Balcony. Laundry Is Conveniently Located On The Upper Level.This Home Is Conveniently Situated Near Schools, Durham College, Ontario Tech University,Parks, Campgrounds, Golf Courses, Shopping Centers, Restaurants, A Community Center, And AVariety Of Other Local Amenities. It Also Offers Easy Highway Access, With Quick Links ToHighway 407 And 412, Which Connect To Highway 401 In Minutes. (id:61852)
RE/MAX Ultimate Realty Inc.
Main - 36 Foothill Street
Whitby, Ontario
This is the one youve been waiting for! A beautiful 3 bed, 3 bath all-brick home located in the prestigious Pringle Creek neighborhoodperfectly combining comfort, style, and convenience. Featuring a wide double-door front entrance and a large open-concept eat-in kitchen with like-new stainless steel appliances, this home has been freshly painted and boasts updated roof shingles (2018). The spacious layout. new driveway. is ideal for families or professionals seeking a well-maintained property in a vibrant, family-friendly community. Surrounded by parks, playgrounds, top-rated schools, a library, and a community rec center all within walking distance youll enjoy the best of suburban living with urban convenience. With easy access to Highways 401 and 407 and close to great shopping and dining options, this home truly has it all. Dont miss your opportunity to live in one of Whitbys most sought-after neighborhoods! ** This is a linked property.** (id:61852)
RE/MAX Community Realty Inc.
