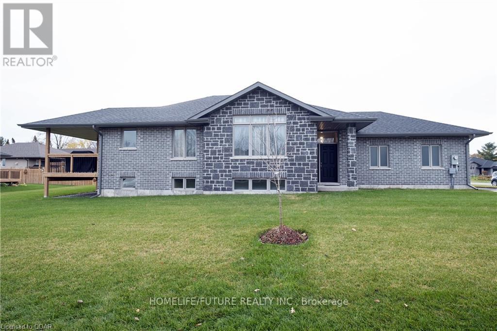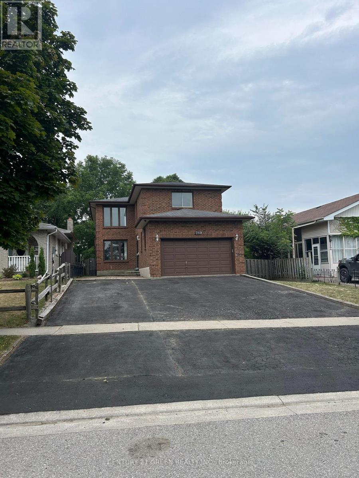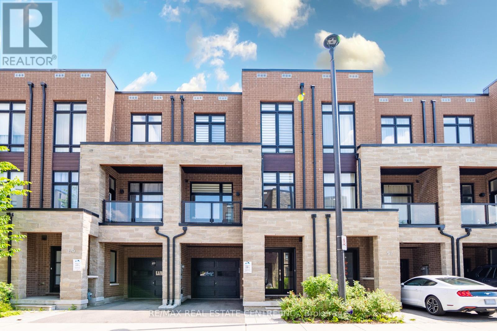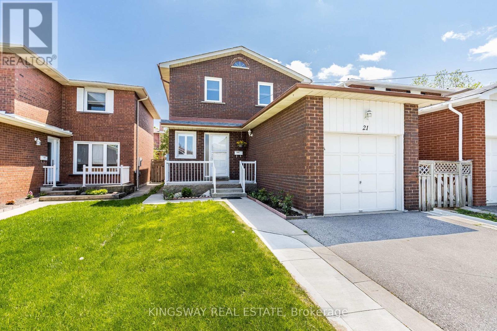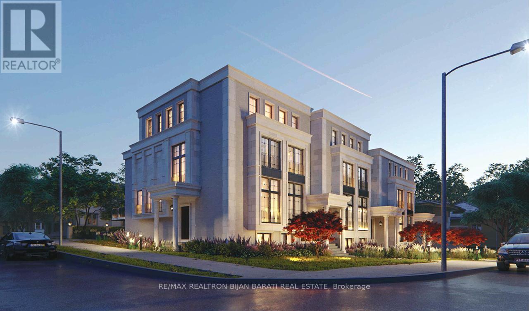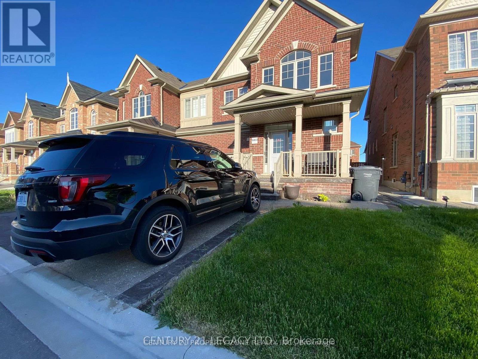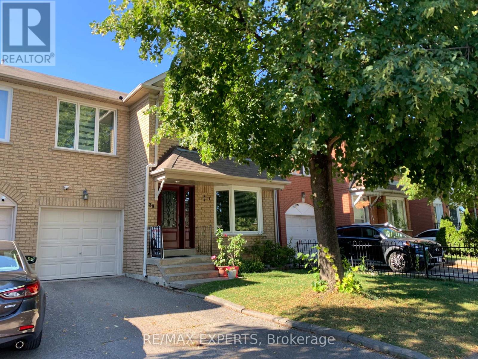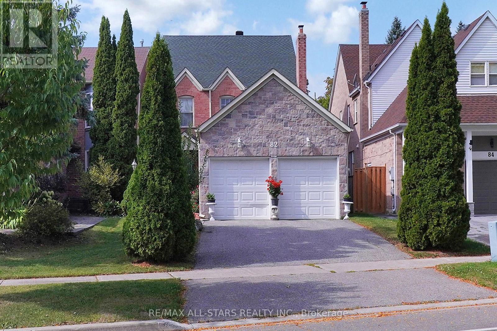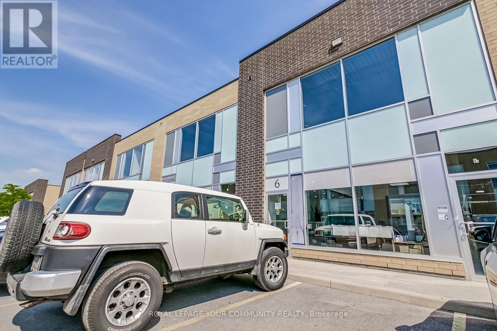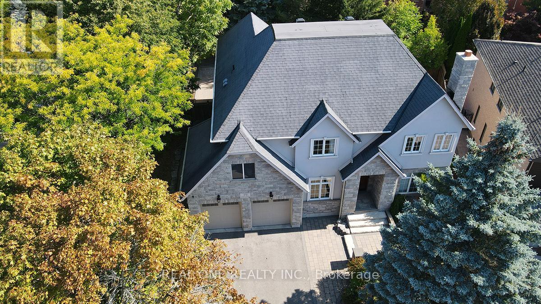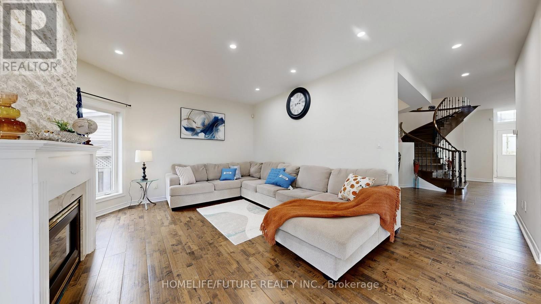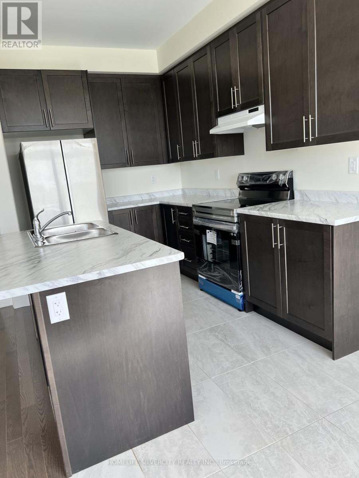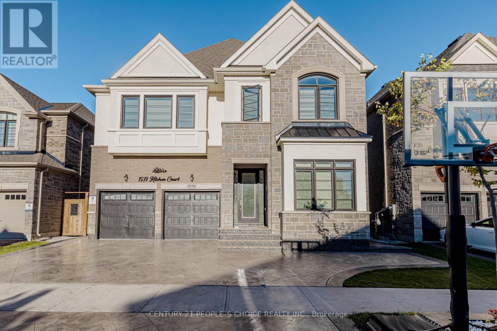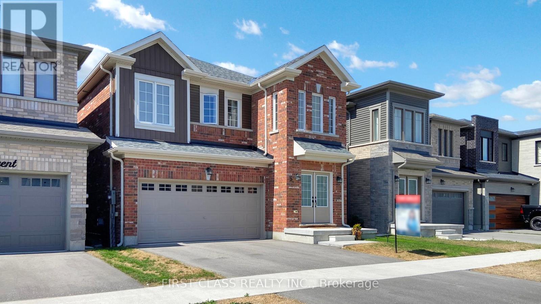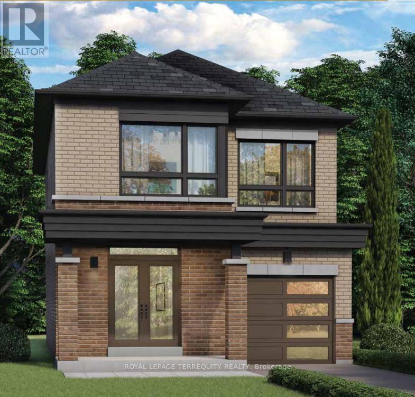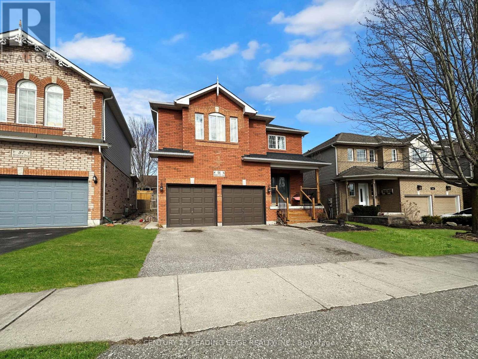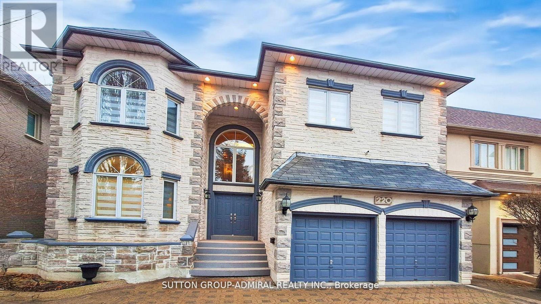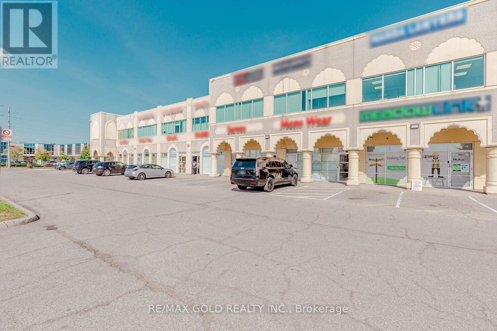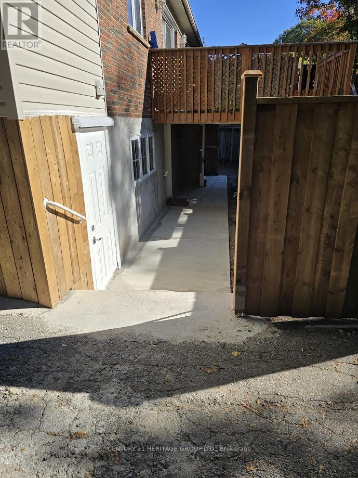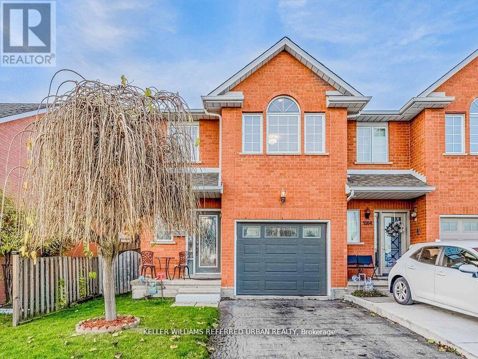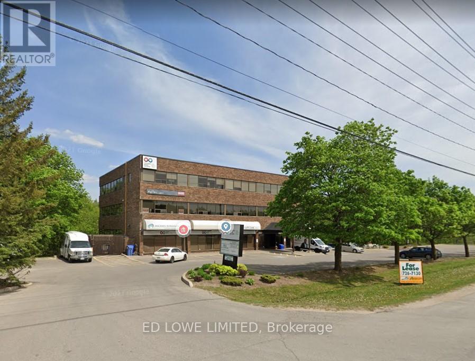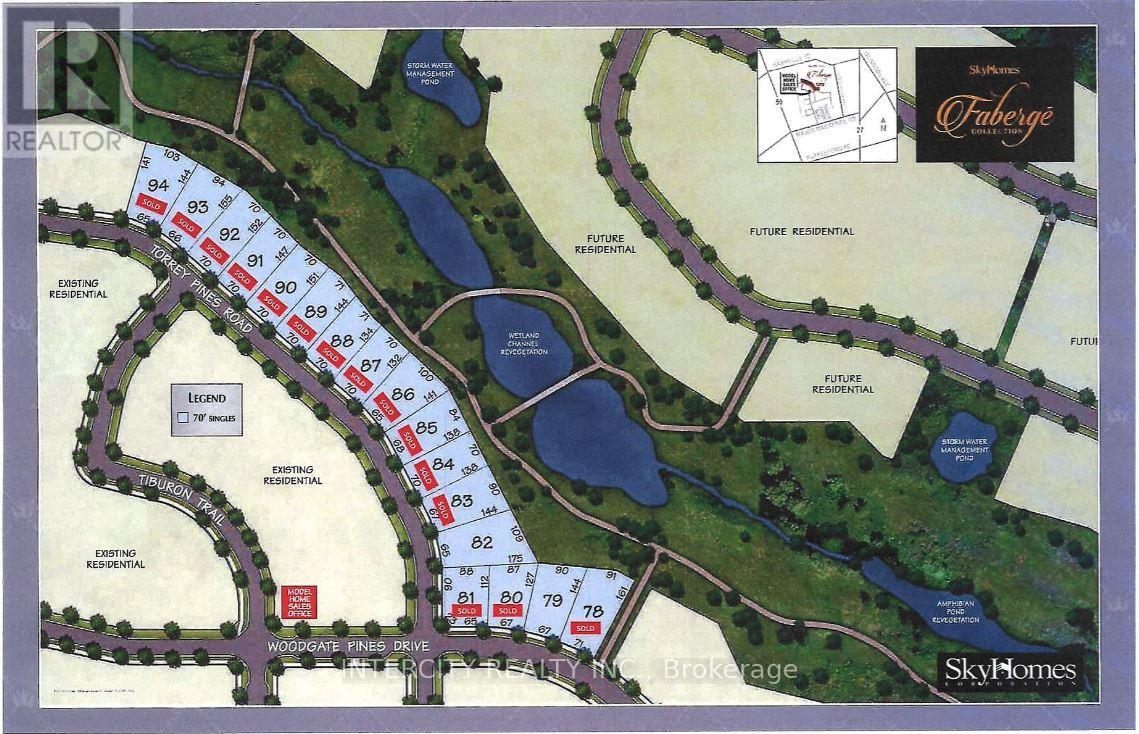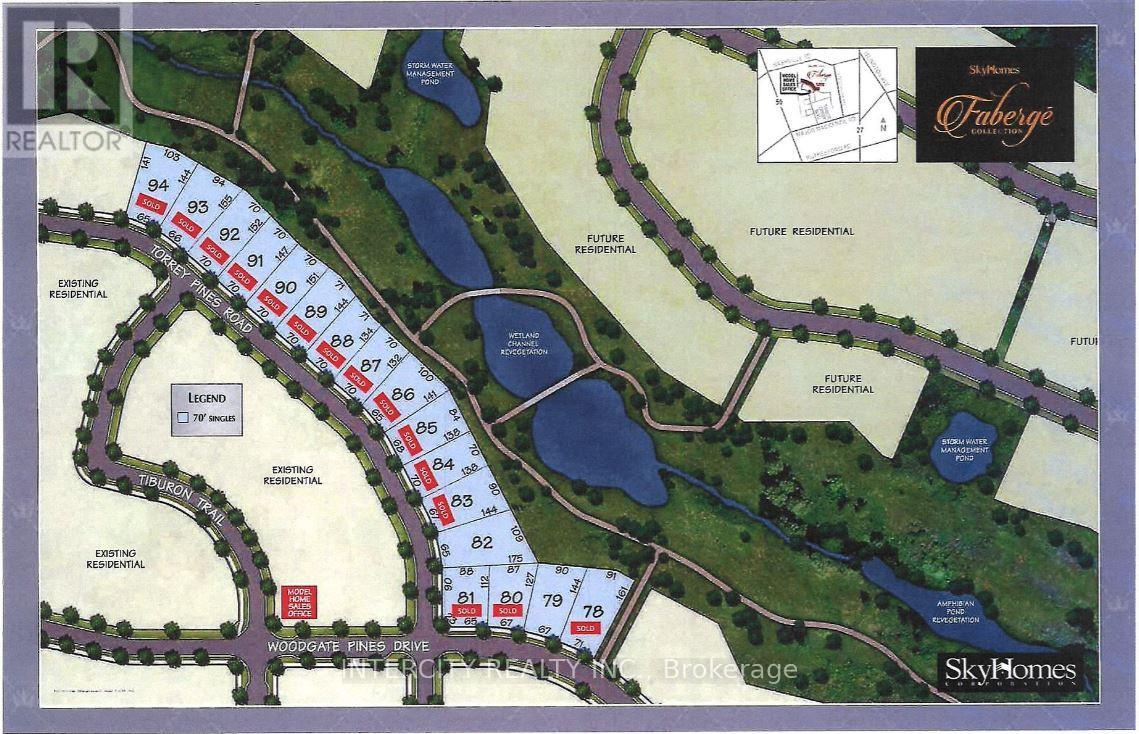43 Chelford Crescent
Belleville, Ontario
Home Is Located In Bell Creek Estates On A Corner Lot Offering 2154 Sqft Of Living Space 2+2 Bedrooms, 3 Full Wr, Quartz Countertops Throughout. Upgraded Stone Front Facade, Double Car Garage, Extra Wide Paved Driveway With Room For 4 Cars. Enter The Home Through The Large Foyer Into The Open Concept Floorplan Which Offers The Perfect Space For Entertaining, 4 Speaker Surround Sound. Spacious Kitchen With Ample Cabinet Space And Breakfast Bar. Build In 2019,Dining Area And Large Family Room W/Vaulted Ceiling. Mas Br Has 4 PC Ensuite And Walk-In Closet. Main Flr Laundry. The Lower Level In Finished With Large Rec Room, Perfect Space To Entertain. (id:61852)
Homelife/future Realty Inc.
719 Keates Avenue
Oshawa, Ontario
BEAUTIFULLY RENOVATED 4+2 BEDROOMS FAMILY HOME WITH NO NEIGHBORS IN THE FRONT, EVER!!! WELCOME TO THIS STUNNING RECENTLY RENOVATED 4 BR 2 BATH MAIN UNIT WITH A BASEMENT THAT HAS ASEPARATE ENTRANCE, 2 BEDROOMS WITH 1 FULL WASHROOM. PROPERTY FEATURES:FULLY RENOVATED INTERIOR : INCLUDING NEW FLOORS ON THE SECOND FLOOR, FRESH PAINT AND NEW LIGHTFIXTURES.CONTEMPORARY KITCHEN FEATURING QUARTZ COUNTERTOP, CUSTOM CABINETRY, STAINLESS STEEL APPLIANCES,PERFECT FOR ENTERTAININGUPDATED BATHROOMS WITH NEW TOILETS AND NEW PLUMBING.FINISHED BASEMENT - WITH NEW 2 BEDROOMS AND A KITCHENETTE. PRIVATE BACKYARD WITH A DECK THAT HAS A BBQ 5/6 PARKING SPACES WITH 2 CARS INSIDE THE GARAGE.INCREDIBLE EAT-IN KITCHEN THAT SEATS 12 OVERLOOKING FAMILY ROOM WITH WALKOUT TO COVERED DECK.THE MASTER BEDROOM IS HUGE COMPLETE WITH DOUBLE DOOR ENTRY AND 5 PIECE ENSUITE. HUGE WINE CELLAR 18X15 FT SEPARATE SIDE ENTRANCE FOR BASEMENT (Potential rental income or additional family unit) YOU HAVE TO SEE IT TO BELIEVE IT!!! (id:61852)
Century 21 Green Realty Inc.
53 Benoit Street
Vaughan, Ontario
Exquisitely Built Freehold Townhome with a walk out basement in Vaughan . This Property Is Just Minutes To The Highway And Features An Astonishing Neighborhood With An Excellent Walk Score. This Property Is Surrounded By Schools , Hospitals And Is Just Minutes To, Shopping Malls , Parks, Banks, Restaurants , Canadas Wonderland , TTC , Go station and Public Transit and Canadas Wonderland. Features Many Upgrades Including an Open Concept Living With A Separate Family And Living Room . Its Equipped With 3 +1 Beds And 4 Wash With A Finished Basement Walk out basement perfect for any family ! (id:61852)
RE/MAX Real Estate Centre Inc.
21 Tralee Street
Brampton, Ontario
A stunning, fully detached home situated in the sought-after Hurontario and Bovaird area. This meticulously maintained property boasts numerous recent upgrades, including a finished basement. Freshly painted with pot lights illuminating the main floor. The exterior features concrete all around the house and in the backyard (2020), while the roof was replaced in 2020. Furnace and A/C were replaced in 2017, alongside an owned tankless water heater. **EXTRAS** Ss Fridge, Stove, Dishwasher, Range Hood, Washer & Dryer, A/C System & All Light Fixtures. (id:61852)
Kingsway Real Estate
298 Newton Drive
Toronto, Ontario
Fantastic Opportunity >> Strategic 2-Storey Home Right On the Corner Of Bayview Ave & Newton Dr, With A 100 Ft Exposure On Bayview Ave. Potential For Development Project! Excellent High Demand Location! Renovate It As Per Your Own Taste, Rent It Out, Or Develop It! Close To Park, Schools, Shops & All Amenities! Current Owner Has the Re-Zoning City Approval For 6 Freehold Townhouse Project, But Still There Are Other Possibilities for Stacked Townhouses Or Mid-Rise Condo Boutique. Buyer/Buyer Agent To Verify with City Planner! (id:61852)
RE/MAX Realtron Bijan Barati Real Estate
23 Taurus Road
Brampton, Ontario
Well -Maintained and Spacious Semi-Detached in the sought after Area of Northwest Brampton with 4 Bedroom and 3 Baths Lots of Natural Light in the home Modern open Concept with Beautiful Kitchen and S/S Appliances Amazing Finishes, Great Room Overlooking Kitchen to Enjoy with your Family! The Upper level Offers a Huge Master Bedroom, Closets and Ensuite Single Car garage & Generously Sized Driveway for parking. Basement is rented separately and the tenants will pay 70% of the Utilities (Hydro. gas, Water) (id:61852)
Century 21 Property Zone Realty Inc.
39 Softneedle Avenue
Brampton, Ontario
Welcome To 39 Softneedle Avenue, Brampton. Beautifully Renovated Home Seamlessly Blending Modern Comfort With Functional Design. Featuring 3+1 Bedrooms On Second Floor, A Finished Basement With Separate Entrance. This Residence Offers Both Style And Convenience In A Highly Desirable Neighbourhood. Why You'll Love It: Lovingly Kept By The Original Owners, This Home Balances Comfort With Elegance. Whether You're Entertaining Indoors Or Outdoors, Working From Home, Or Looking For Room To Grow, There's Space To Suit Every Need. The Renovated Kitchen And Large Deck Provide Perfect Gathering Spaces, While The Converted Second-Floor Bedroom Offers Flexibility For Guests, Family, Or A Home Office .; Currently Used As A Forth Bedroom. Location Perks: Nestled In A Sought-After Brampton Neighbourhood, You'll Enjoy Close Proximity To Schools, Parks, Shopping, Transit, Brampton Civic Hospital and Fire Station. And Everyday Conveniences, All While Benefiting From A Peaceful Residential Setting. (id:61852)
RE/MAX Experts
82 Waterbridge Lane
Markham, Ontario
Bridle Trail Neighbourhood, Highly Desirable Community Of Unionville. Well Laid Out Living, Dining and Walkout To The Sunny Green Backyard. Eat-In Kitchen Overlooks The Separate Family Room. Circular Staircase To The 3 Bedrooms With a Spacious Master Bedroom, Ensuite With Double Sink, Shower, Bath and Jacuzzi. Bedrooms Face East West With Lots of Sunlight. Great Neighbourhood For Family And Kids, With Short Walk To Schools. Excellent Location To Mall, All Amenities, TooGood Pond etc. etc. etc. (id:61852)
RE/MAX All-Stars Realty Inc.
East - 6-1185 Queensway
Mississauga, Ontario
Ground Floor Office Space Spanning Approx 2000sqft In A Bustling Commercial Retail & Industrial Mixed Use Newly Constructed Plaza. Professionally Finished And Move In Ready Suitable For Multiple Uses Including: Insurance, Real Estate, Law, Engineering, Accounting, Architecture, Marketing, Advertising, Design, & More. A Variety Of Businesses Within The Plaza Currently Operating Include: Medical, Pharmaceutical, Dental, Physio, Restaurant & Many More To Make This A High Traffic Area. Excellent South Exposure On Queensway Providing Visible Signage & Tons Of Natural Light. 1 Front Desks, 7 Private Offices, 8 Cubicles + 2 Private Cubicle Offices With Closed Door, 1 Kitchenette, 2 Bathrooms (1 Handicap Accessible). Property Currently Leased For Approx. $8,000 Per Month on a 3+2 Year Lease. Buyer Must Assume Tenant. Modern Finishes Throughout Including Glass Office Walls, Motion-Sensor LED Lights, Stainless Steel Appliances, Custom Cabinetry. (id:61852)
Royal LePage Your Community Realty
215 Elmwood Crescent
Milton, Ontario
Welcome to a rare and exciting opportunity in one of Milton's established and desirable neighbourhoods Bronte Meadows. Rare 60 x 120 lot with no sidewalk in one of Miltons most desirable neighbourhoods.Quiet, tree-lined street surrounded by stunning new builds. Minutes to Hwy 401, MiltonGO, hospital, top-rated schools, parks, shopping; dining. Highlights: Architectural & structural drawings, survey, HVAC, floor joist/truss package, infill elevations included. Proposed design: 4 bedrooms upstairs with en-suites + primary with private office. Main floor: secondary office, guest bedroom with ensuite, large family room, full second kitchen. 2-car garage + driveway parking . Basement: 2-bedroom suite with full bath , tech area income potential. A rare opportunity to build your dream home in a vibrant, established community. (id:61852)
Icloud Realty Ltd.
19 Anglin Drive
Richmond Hill, Ontario
Elegant 4+1 Bdrm Custom Built Home located at the highly coveted Jefferson Community. Thoughtfully designed with timeless finishes & refined details throughout. Approx. 3314 sf above grade plus a professionally finished basement for added living space. Welcoming foyer with arched solid wood entry door, porcelain tile & open staircase with oak handrail & wrought iron pickets. Smooth transition to gleaming hardwood floors leading into the formal living room, flowing seamlessly into the elegant dining area, perfect for both entertaining & everyday living. Gourmet kitchen with oversized centre island, quartz countertops, convenient pot filler above the gas stove for added functionality, upgraded touchless faucet, built-in premium Miele stainless steel appliances, wine fridge & custom cabinetry. Bright and airy breakfast area with direct access to the backyard. Family room features soaring ceilings and a cozy fireplace. Main floor office with built-in desk and bookcase, ideal for work or study. Upstairs features a luxurious primary bedroom with sitting area, walk-in closets, and a spa-inspired 5-pc ensuite. Secondary bedrooms are generously sized, each with access to ensuite or semi-ensuite baths. Finished basement with versatile recreation room (ideal for theatre, games, or gym), guest bedroom , full bath and heated floor. B/I Backup Generator. Backyard oasis with interlock patio and lush greenery, perfect for outdoor entertaining. Attached double-car garage with direct access + private driveway. Prime Richmond Hill location, minutes to parks, top-rated schools, transit & Hwy 404/407. A perfect blend of style, comfort & luxury, truly a must-see! (id:61852)
Real One Realty Inc.
51 Estate Garden Drive
Richmond Hill, Ontario
Beautiful 4-Bedroom Family Home with Finished Basement in Desirable Oak Ridges Richmond Hill Welcome to this spacious and well-maintained family home offering over 2,500 sq. ft. plus a fully finished basement featuring 2 bedrooms and 2 full bathrooms - ideal for extended family or potential rental income.Situated on a quiet, family-friendly street in the prestigious Oak Ridges community, this rare model boasts 9-foot ceilings on the main floor, hardwood flooring throughout, and double front doors for a grand entrance. Key Features:-Bright and open family room with a gas fireplace,Updated kitchen with pot lights and walk-out to the backyard,Main floor laundry room with direct access to the double car garage Interlock walkway, no sidewalk, and wide driveway for additional parking,Spacious living and dining rooms - perfect for entertaining,Located just minutes from parks, top-rated schools, public transit, walking trails, restaurants, and all Yonge Street amenities, this home offers the perfect balance of comfort, style, and convenience. Don't miss this rare opportunity to own a truly stunning home in one of Richmond Hill's most sought-after neighbourhoods! (id:61852)
Homelife/future Realty Inc.
1235 Rexton Drive
Oshawa, Ontario
Beautiful 4 BR Corner unit Ravine town home is available for rent in North Oshawa,Stainless steel Appliances and upstairs laundry room.Direct garage to have access. Located in a family friendly community near school, School& transit (id:61852)
Homelife Silvercity Realty Inc.
Bsmt - 1539 Kitchen Court
Milton, Ontario
Beautiful Renovated Legal 2 Bedroom Basement Apartment For Rent In Sought-After Walker Neighborhood Of Milton! Bright & Very Well Designed For Comfort. Spacious & Open Concept Main Living Areas, Modern Vinyl Floors Throughout. Kitchen Features Stainless Steel Appliances, Quartz Counters & Pot Lights. Large Bedrooms, 3Pc Bathroom & Ensuite Laundry. One Driveway Parking Spot Included! Perfect For Working Professionals! Utilities split 70/30. Separate side entrance (id:61852)
Century 21 People's Choice Realty Inc.
5 Harvest Crescent
Barrie, Ontario
Welcome to this elegant 2,550 sq. ft. double - door entry detached house. Its timeless brick-and-siding exterior is complemented by expansive windows, creating a bright and inviting atmosphere throughout. The main level welcomes you with a grand and spacious foyer, seamlessly connected to a versatile space that can be used as an office or play area. The living room flows into the dining room, highlighted by a stunning two-way fireplace, creating a beautiful and functional layout. The open-concept kitchen and breakfast area are framed by oversized windows and patio doors, filling the space with natural light ideal for both family living and entertaining. Upstairs, discover four well-appointed bedrooms. The primary suite is a true retreat, featuring a spa-inspired ensuite with a freestanding tub, glass shower, and double sinks. Two additional bathrooms, thoughtfully designed, provide comfort and convenience for the whole family. Outside, a beautifully designed patio creates the perfect setting for outdoor dining, gatherings, or simply relaxing while enjoying the backyard views. Perfectly located near the GO Station, top-ranked schools, parks, and shopping (id:61852)
First Class Realty Inc.
3131 Blazing Star Avenue
Pickering, Ontario
Introducing The Corvus, an incredible pre-construction 30' detached home offering modern style and smart design. With 1,890 sq. ft., this open-concept layout features a bright great room with electric fireplace, a sleek kitchen with flush breakfast bar and pantry, and a spacious dining area with patio doors to the backyard perfect for entertaining. A main floor powder room, garage entry, and optional laundry (Elev. B) add convenience. Upstairs, enjoy 4 generous bedrooms, including a primary suite with walk-in closet and private ensuite, plus a full main bath for family or guests. Want more space or income potential? Optional finished basement with rec room, wet bar, and separate entrance/walk-up available. Secure todays pricing and personalize your finishes! (id:61852)
Royal LePage Terrequity Realty
91 Perryview Drive
Scugog, Ontario
Stunning 6-Bedroom Family Home with in law suite. This spacious 2-story, 6-bedroom home offers a bright, family-friendly layout with stylish finishes throughout. Step into a welcoming foyer through double-width doors and enjoy vinyl waterproof flooring, pot lights, and designer fixtures. The main level boasts an entertaining-sized living room, plus an open-concept kitchen/family room with walkout to a private, fully fenced backyard complete with two gates, a patio, and a shed. (id:61852)
Century 21 Leading Edge Realty Inc.
220 King High Drive
Vaughan, Ontario
Custom Luxury Home in the Heart of Thornhill Discover this one of a kind, custom built residence offering approximately 6,000 sq. ft. of finished living space on a large, pool sized lot in one of Thornhills most sought after neighborhoods. Designed with timeless elegance and exceptional craftsmanship, this home imperfect for both entertaining and everyday living. A circular custom stone driveway accommodates up to 7 vehicles, setting the tone for the luxury inside. The grand open to above foyer with a skylight and abundant pot lighting creates a bright, welcoming entrance. The main and second floors feature 9 ceilings, enhancing the spacious feel throughout. A fully finished walk-out basement provides everything needed for relaxation and entertainment, including a large recreation and games room, a full kitchen, a bedroom, a 3 piece bath, and a private spa area with sauna and hot tub. Step outside to enjoy a deep lot surrounded by mature trees, offering privacy and tranquility. This home has been meticulously maintained and is ideally located just minutes from top rated schools, parks, shopping centers, public transit, and major highways.? A true gem that must be seen to be fully appreciated! (id:61852)
Sutton Group-Admiral Realty Inc.
220 - 2980 Drew Road
Mississauga, Ontario
GREAT AIRPORT RD EXPOSURE! Welcome to a great opportunity in the heart of Mississaugas top plaza district! This fully furnished 1241 sq. ft. office space is beautifully designed with high-end furniture and quality finishes, showing the care and investment put into every detail. Conveniently located just minutes from major highways and Toronto Pearson International Airport, it offers easy access for both clients and staff. The unit faces the main Airport Road, giving your business excellent visibility for signage and exposure. Its ideal for professionals such as lawyers, accountants, immigration consultants, real estate agents, and other service-based businesses. The building includes elevator access and plenty of parking for visitors and employees. Hydro and water are included in the maintenance fees for added convenience. Don't miss this chance to grow your business in one of the GTAs most active and sought-after plazas. Just minutes from the airport, with easy highway connections (401, 427, QEW), public transportation, restaurants, and many nearby amenities this location has it all. Schedule a viewing today to see what this exceptional space can offer your business! Some of the pictures are old and for reference purpose only . (id:61852)
RE/MAX Gold Realty Inc.
Bsmt B - 65 Park Crescent
Richmond Hill, Ontario
Walk-out 1 bedroom plus a Den Basement apartment Located In Oak Ridges (Bathurst And King) Available Immediately Separate Entrance and separate laundry with 1 parking on driveway For One Car close to Community Centre and Good Schools ( Richmond Green High School & Bond Lake Elementary ). Tenant to Pay 30% of Utilities (id:61852)
Century 21 Heritage Group Ltd.
1166 Upper Wentworth Street E
Hamilton, Ontario
First time available in 25+ years, from the original owners! This spacious, well cared for, freehold end unit townhome features open concept living and dining with a bright eat-in kitchen and a walk out to an extra wide backyard and patio. All bedrooms are generously sized and the primary suite is light filled with a beautiful oversized window, complete with an ensuite washroom and massive walk-in closet. The upper floor layout is well designed with a split bedroom plan, offering additional privacy for the primary suite and quieter spaces for the second and third bedrooms. On the main floor, you will find a powder room and access to the large garage from the inside, which adds to the convenient floor plan. In the finished basement, there is plenty of space for a rec room, or keep it as is for a home based business. The basement has plenty of storage and a rough in for a washroom. Located in a prime location, close to parks, schools, shopping and Lime Ridge Mall, most of what you need is at your doorstep. With the Lincoln Alexander Pkwy at your door, access to the highway network couldn't be easier, making this a perfect location for (id:61852)
Keller Williams Referred Urban Realty
304 - 231 Bayview Drive
Barrie, Ontario
664 s.f. of office space available in a professional office building. Nice bright office with lots of windows. Building is wheelchair accessible with elevator. Common area washrooms in corridor. Plenty of parking. High Traffic area. Close to Park Place shopping, restaurants, Cineplex. Easy access to Highway 400. Across from Recreational Centre. Utilities included in TMI. Annual escalations. $16.00/s.f./yr + TMI $14.30/s.f./yr + HST. (id:61852)
Ed Lowe Limited
Lot 79 Woodgate Pines Drive
Vaughan, Ontario
Attention Builders/Developers! Vacant Lot available in this prestigious community of Kleinburg Crown Estates! Oversized pie shaped lot backing onto Ravine! Build your dream backyard oasis with plenty of space for a pool, patios, B.B.Q./cooking stations and entertainment areas. This spacious lot offers the potential for your perfect dream home of up to 7,600 Sq. Ft.! Close to downtown Kleinburg's shops and restaurants, Copper Creek Golf Club, McMichael Canadian Act Collections, Hwy 27 extension and much more. (id:61852)
Intercity Realty Inc.
Lot 82 Torrey Pines Road
Vaughan, Ontario
Attention Builders/Developers! Vacant Lot available in this prestigious community of Kleinburg Crown Estates! Oversized pie shaped lot backing onto Ravine! Build your dream backyard oasis with plenty of space for a pool, patios, B.B.Q./cooking stations and entertainment areas. This spacious lot offers the potential for your perfect dream home of up to 8,000 Sq. Ft.! Close to downtown Kleinburg's shops and restaurants, Copper Creek Golf Club, McMichael Canadian Act Collections, Hwy 27 extension and much more. (id:61852)
Intercity Realty Inc.
