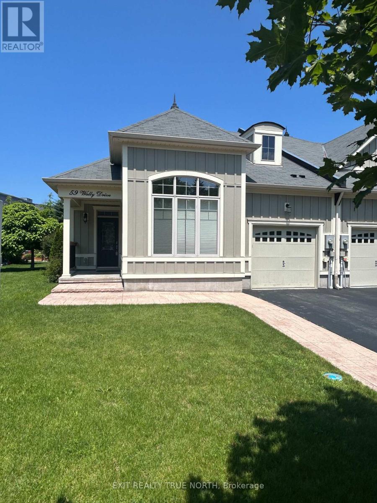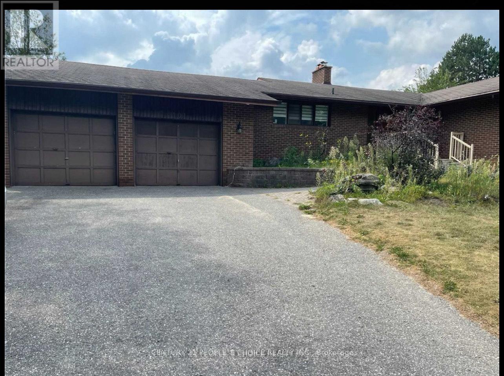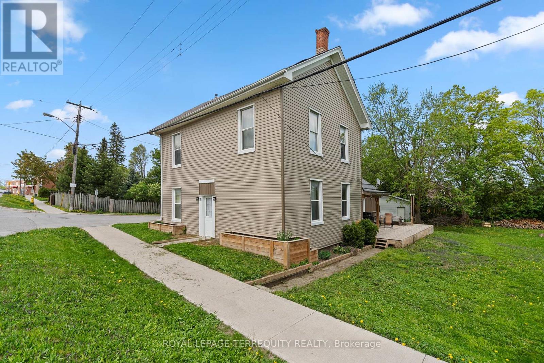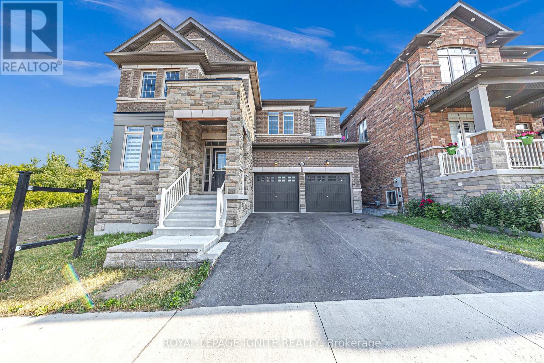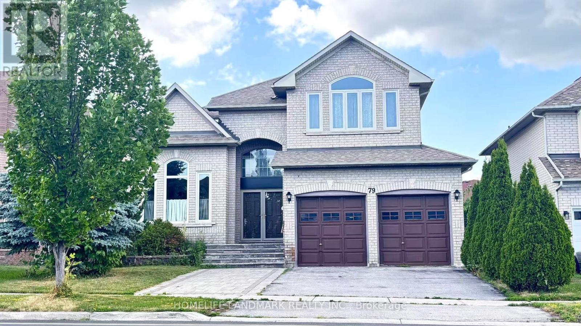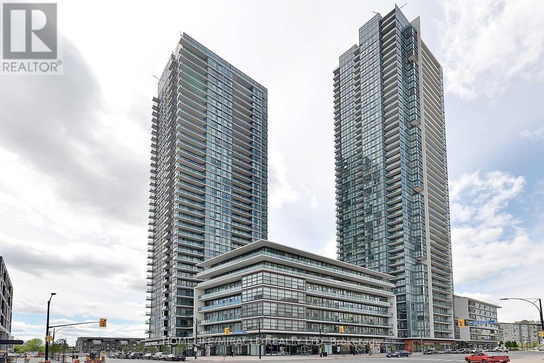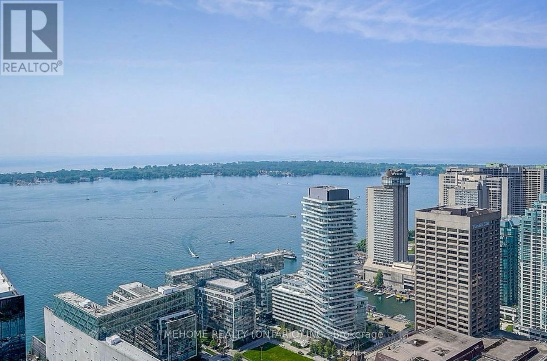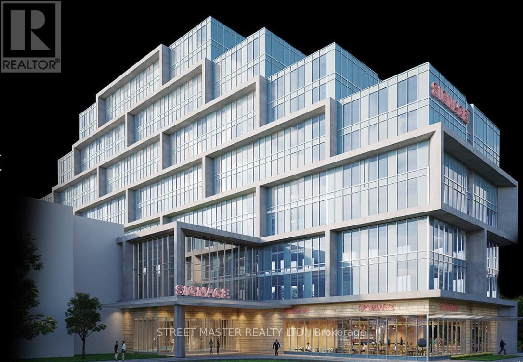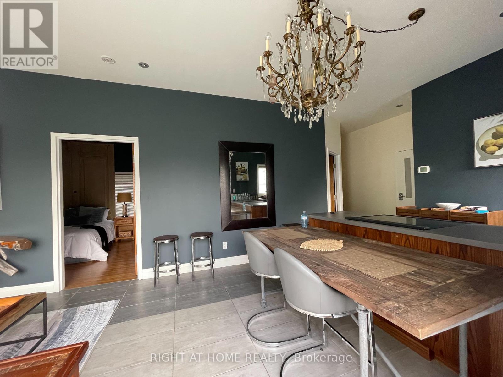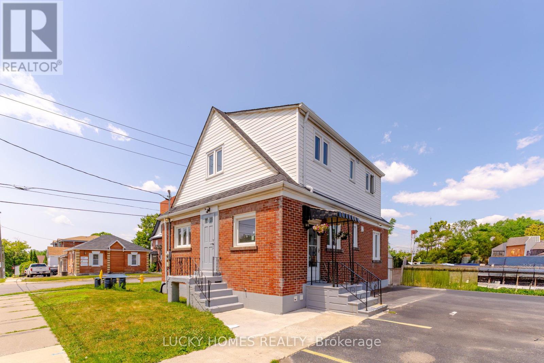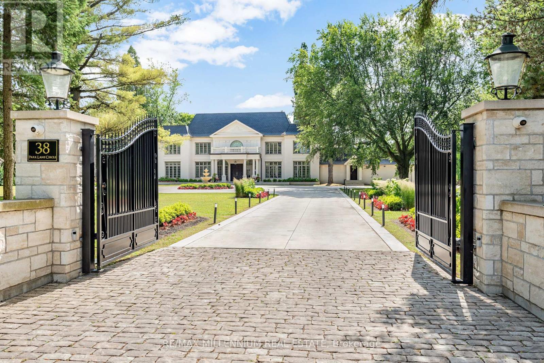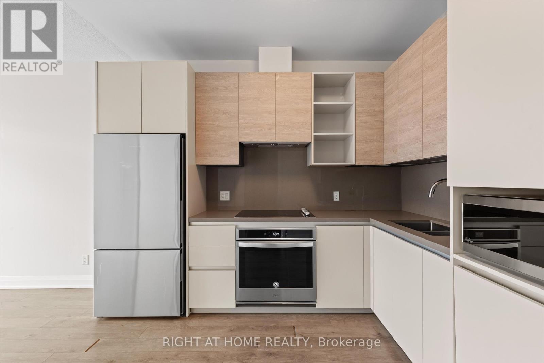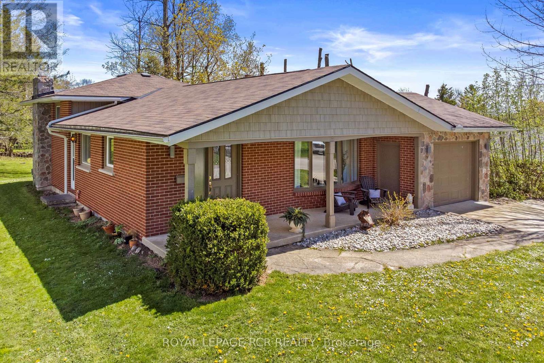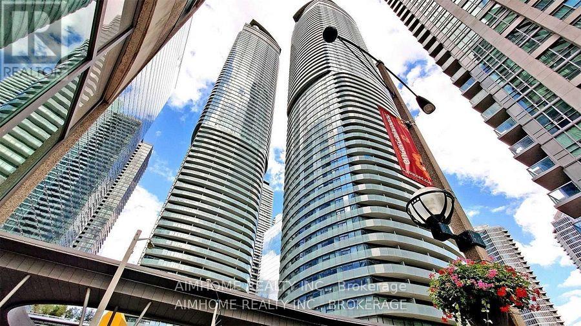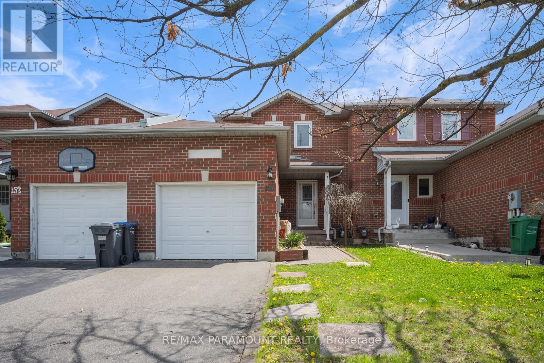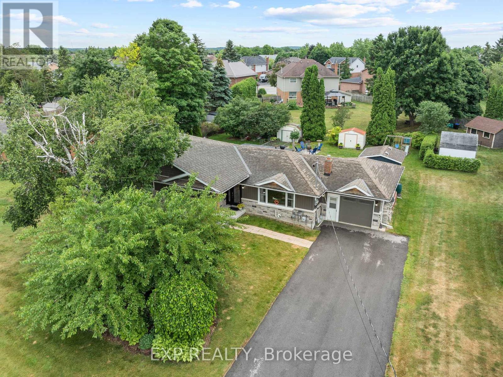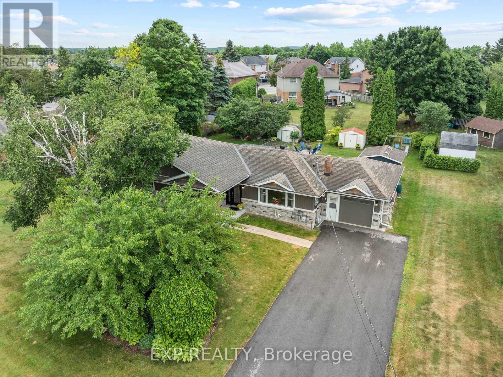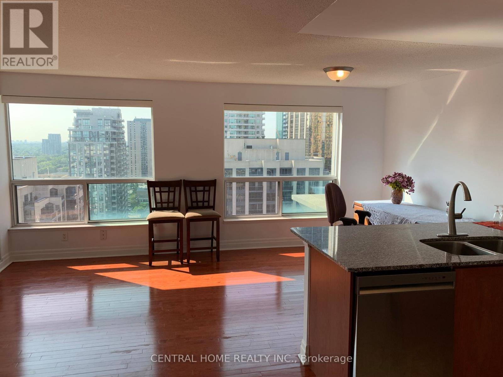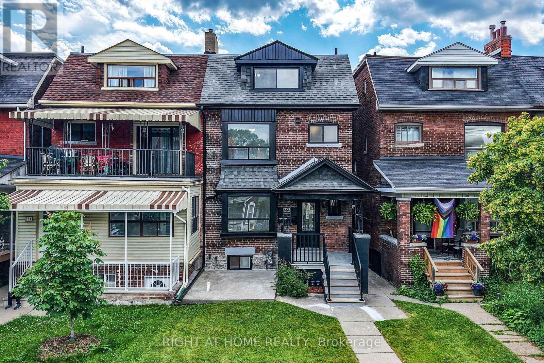2503 - 380 Dixon Road
Toronto, Ontario
Large one Bedroom unit with spectular view. Laminate and ceramic floors. Swimming pool on the main Floor. easy access to the air port and highways. TTC at front door. (id:61852)
Right At Home Realty
59 Wally Drive
Wasaga Beach, Ontario
Welcome to 59 Wally Drive in beautiful Wasaga Beach! This stunning end-unit townhome sits on an oversized lot, offering extra space, privacy, and an abundance of natural light. With soaring 9 ceilings and brand-new hardwood floors, the open-concept living space feels bright, airy, and inviting. The spacious living area flows seamlessly to the modern kitchen and walkout to a three season sunroom and deck that overlooks a professionally landscaped backyard with a full irrigation system. This home features two generous bedrooms and two full bathrooms, providing both comfort and convenience. With the added touch of stylish new California shutters adding elegance and privacy. Located just minutes from the beach, shops, restaurants, and amenities such as the community center, tennis and pickleball courts, this home offers the perfect blend of relaxation and lifestyle. Don't miss this incredible opportunity to live in one of Wasaga Beach's most sought-after communities with no maintenance fees! (id:61852)
Exit Realty True North
101 Putting Green Crescent
Vaughan, Ontario
Prime Location in Kleinburg, One Private Room in a Large Bungalow Sitting on Over 1 Acre Lot , Large Room With Closet and a Full Private Bath , Parking Included, Kitchen is on Sharing Basis. Female Working professionals Preferred (id:61852)
Century 21 People's Choice Realty Inc.
21 Albert Street S
Brock, Ontario
Step into a piece of history with this beautiful 1800s home that effortlessly blends old-world charm with contemporary design. The heart of the home, the newly renovated kitchen, will leave you speechless. Featuring a spacious open-concept layout, a large island with birch countertops, stainless steel appliances, stylish backsplash, pot lights, and modern light fixtures. Its the perfect space to cook, gather, and entertain especially with the large sun filled dining area with beautiful luxury vinyl flooring. Heading into the living room, natural light pours in through oversized windows, creating a warm and inviting atmosphere. It also provides a separate space for a reading nook or even work from home office space. Enjoy the convenience of main floor laundry and a main floor bedroom ideal for guests or multigenerational living. Upstairs, you'll find three generously sized bedrooms, a cozy den area perfect for another home office, reading nook or your own personal space, and an updated 4-piece bathroom. Not to mention the large spacious lot and 2 car garage perfect for car enthusiasts or your own workshop! This one-of-a-kind home is full of character and charm, with thoughtful upgrades throughout, perfect for those who appreciate history with a modern touch. (id:61852)
Royal LePage Terrequity Realty
3 Lombardy Crescent
Toronto, Ontario
Welcome To This Beautifully Maintained 3+2 Bedroom, 2-Bath Detached Gem.Fantastic Opportunity for Investors and End Users! This charming bungalow is nestled in a quiet, family-friendly neighbourhood an ideal place to raise a family. Private entrance to a lower level apartment that is income generating! Rare heated shed/workshop in the backyard with its own electrical panel ideally suited for hobbyists, or for a possible garden or in-law suite. Super deep and private and backyard. An ideal location bringing together suburban space with urban convenience and only minutes away from TTC, subway and GO Station, 401. (id:61852)
Realty 21 Inc.
2453 Florentine Place
Pickering, Ontario
Welcome To This Absolutely Stunning Home In The Highly Desirable New Seaton Community In Pickering 4+2 Bedrooms 6 Bathrooms * 3331 Sq Ft +Finished Basement, This home offers a perfect blend of modern design, comfort and convenience, Modern Kitchen Upgraded countertops, stainless steel appliances & ample storage. Gleaming Hardwood Flooring, highlighted by soaring 10-foot ceilings in main floor, Family Room With Fireplace Featuring Custom Built Accent Wall, 2 Family Rooms (Main Floor & Second Floor) * Can Be Converted to a 5th Bedroom ,Totally Updated , Premium Ravine Corner Lot ,Don't miss your chance to own this extraordinary property. (id:61852)
Royal LePage Ignite Realty
79 Boxwood Crescent
Markham, Ontario
Unbelievable Greenpark Home. Nestled In "Rouge Fairways" A Safe, Quiet & Friendly Neighborhood. Approx 3100 Sq Ft Of Luxury. 10 Ft Ceilings Main Flr, 17 Ft Ceiling Living Rm. Huge Principle Rooms. Great Room Overlooking Huge Gourmet Kitchen W/Island And Walkout To Private Garden. Glass Block Window On Staircase, Fabulous Open Concept. Great Master With 5 Piece Ensuite. This Home Is Definitely A Beautiful Family Home And Situated Near Golf Courses, Parks, Community Centre, Great Schools, Markham-Stouffville Hospital, The Charming Streets Of Markham Village, 407, Go And York Region Transit. (id:61852)
Homelife Landmark Realty Inc.
4902 - 395 Bloor Street E
Toronto, Ontario
Gorgeous 2 Bedroom 2 Bathroom Corner Unit Located In The Heart of Toronto. This Bright Unit Boasts Laminate Floors, Large Windows With Lots Of Natural Light. Open-concept Layout. The Kitchen Features Modern Appliances And Ample Counter Space. The Bedroom Is Generously Sized and Feature Closet. With Its Convenient Location, Such As Shopping, Dining, Public transportation. 2 Minutes Walk To Subway, 800 Metre Away Yonge Bloor & Yorkville Shopping Area, 15 Minutes To CBD By Subway. This Unit Is Perfect For Those Looking For A Comfortable And Convenient City Lifestyle. Don't Miss Your Chance To Take This Beautiful Unit. The Photos Were Taken When Unit Vacant For Reference. (id:61852)
Aimhome Realty Inc.
3308 - 4065 Brickstone Mews
Mississauga, Ontario
Prestigious Parkside Village 2 BRs Condo In The Heart Of Mississauga! NE Exposure & Breathtaking View! Open Concept Living/Dining Room Full Of Natural Light! Laminate Floors, Flo or To Ceiling Windows, Large Closets, Upgraded Kitchen Cabinets, Granite Counter, S/S Appliances. Full Amenities: Pool, Gym, Guest Suites, Party Room, Movie Room, Roof Top Garden, Children Play Ground, Wine Cellar, Yoga Room, 24 Hr Concierge. Walk To Square One, Sheridan College, YMCA (id:61852)
Homelife/miracle Realty Ltd
6210 - 55 Cooper Street S
Toronto, Ontario
Welcome to Sugar Wharf West Tower by Menkes--a luxurious southeast-facing suite with unobstructed high-floor lake views. This 2-bedroom, 2-bath unit total of 954sqft (interior 847 sq.ft.+107 sq.ft. balcony) offering natural light and panoramic water scenery from living room and bedroom. Enjoy upscale finishes including :Open-concept layout with floor-to-ceiling windows, 9' ceilings, wide-plank laminate flooring, Miele built-in appliances, and a designer kitchen. One parking included. High-speed internet and Unity Fitness membership (2 passes) are also included. Located in Torontos vibrant waterfront, steps to Union Station, Sugar Beach, St. Lawrence Market, and the Financial District. Residents enjoy world-class amenities: gym, indoor/outdoor pools, rooftop lounge, and 24-hr concierge. Don't miss this chance to own unmatched south-facing lake views in one of Torontos premier communities. (id:61852)
Mehome Realty (Ontario) Inc.
316 - 600 Dixon Road
Toronto, Ontario
Rare opportunity to lease premium office space in a brand-new commercial development just minutes from Toronto Pearson International Airport and the Toronto Congress Centre. Lease individually (approx. 850 sq ft each) or combine up to 5 adjacent units (Units 313 to 317) totaling over 4,000 sq ft to create a customized space that suits your business needs. Ideal for professional services, consultants, or those looking to establish a co-working space. As a special bonus, tenants who lease all 5 units will receive exclusive rights for co-working use within the building. These shell-condition units feature large windows, abundant natural light, and are conveniently located near major highways including 401, 409, 427, and 27. A wide range of permitted professional and commercial uses availableplease inquire for details. Photos are for illustration purposes only. (id:61852)
Street Master Realty Ltd.
5994 River Grove Avenue
Mississauga, Ontario
Welcome to this bright and spacious fully furnished 1-bedroom, 1.5-bathroom apartment for lease, ideally located just steps from the scenic Credit River. This beautifully maintained unit features a functional layout with large windows, flooding the space with natural light. The open-concept living and dining area extends to a well-furnished, oversized deck, perfect for entertaining or unwinding, all while overlooking a lush private garden.The large primary bedroom includes a walk-in closet and ensuite bath for added comfort. Located in a quiet, residential setting with easy access to parks, trails, schools, shopping, transit, and major highways.Just move in and enjoy peaceful, turnkey living in a prime location! (id:61852)
Right At Home Realty
(Main+lower) - 157 Centre Street S
Oshawa, Ontario
Legal Duplex, Fantastic Rental Opportunity in the Heart of Downtown Oshawa!Located near Centre St S and Lloyd St with easy access to Hwy 401, this spacious home offers 4 bedrooms and 2 full bathrooms ,70% utilities. Featuring 2 bedrooms on the main floor and 2 in the lower level, the home boasts a modern kitchen, fresh paint throughout, and updated windows. With two separate living areas, it's perfect for a family or shared living. Includes 2 parking spaces. Conveniently situated near government offices, professional services, shops, and Closer to Durham College. Don't miss this rare find! (id:61852)
Lucky Homes Realty
38 Park Lane Circle
Toronto, Ontario
A Rare Offering in Toronto's Most Illustrious Enclave 'The Bridle Path'~ Welcome to a once-in-a-generation opportunity to own a gated mansion in the heart of Toronto's most prestigious and ultra-exclusive community. Set on 2.5 acres of pristine, tree-lined tableland with prime south-west exposure, this magnificent estate is nestled within a private garden oasis of unmatched beauty and scale. Fully transformed from top to bottom, the residence is a masterclass in refinement and grandeur a rare architectural triumph that offers both prestige and privacy at the highest level. Inside, this majestic estate unveils cathedral-height marble foyers, open-concept principal rooms designed for elegant entertaining, and meticulously curated finishes that speak to master craftsmanship throughout. The private master suite is its own sanctuary, complete with a sitting lounge, dressing room, and spa-inspired ensuite. The home also boasts a dramatic indoor pool under soaring ceilings, sauna, full kitchen, and a rare, attached two-bedroom coach house ideal for guests, staff, or extended family. A true estate in every sense, this property sits among international celebrities and corporate magnates, offering unrivalled privacy, stature, and prestige. Steps to the city's top private schools and minutes from downtown, this residence is more than a home it's a coveted status symbol in Canadas most iconic neighbourhood. This is a rare chance to join the upper echelon of Toronto's elite. (id:61852)
RE/MAX Millennium Real Estate
RE/MAX Realtron Realty Inc.
809 - 396 Highway 7 E
Richmond Hill, Ontario
One or more photo(s) has been virtually staged. Beautiful, Bright, And Well Maintained 1 Bedroom Plus Den W/South View & Balcony. Functional Layout With Tons Of Storage Space. Walk-In Closet in Main Bedroom. Den Can Be Used As 2nd Bedroom With Door. 9 Ft Ceiling, Modern Kitchen W/ Stainless Steel Appliances. Freshly Painted Entire Unit, Top to Bottom. Incredible Location! Steps Or Short Drive Close To All Amenities: Public Transit, Hwy 404 & 407, Restaurants, Shopping And Grocery. Building Amenities Include 24 Hr Concierge, Gym, Party Room, Library, And Ample Visitor Parking. (id:61852)
Right At Home Realty
709 Mcnaughton Street
South Bruce Peninsula, Ontario
Welcome to your beautiful 3-bed 2-bath home nestled in the heart of Wiarton. Situated on a large private lot, this gem has been meticulously renovated top to bottom, making it ideal for families or retirees. A brand-new kitchen features hard-wood cabinetry, quartz countertops & new stainless-steel appliances. The main bathroom has been fully updated with contemporary finishes perfect for relaxation. With a living room, sunroom & family room, there is space for the whole family to enjoy. The lower level features a walk out & 3-piece bathroom, offering great potential for an in-law suite. Outside, fresh hardscaping, patios, & an expansive lawn provide endless serenity. With the shores of Georgian Bay, boat harbour, schools, hospital, many shops & restaurants in walking distance, this home offers the ideal lifestyle. Updates incl: Roof (2022) Breaker Panel (2024) Hardwood floors (2021) Kitchen (2021) Bathroom (2021) Basement flooring (2022) Hot Water Tank (2023) Garage Insulation (2021) & many more! (id:61852)
Royal LePage Rcr Realty
5205 - 14 York Street
Toronto, Ontario
Stunning Corner Unit On 52 Floor - W/ Phenomenal Sw View Of Lake, Cn Tower, Rogers Centre! Granite Countertops In Kitchen. Very Functional Layout, Modern & Stylish, B/I European Inspired Appliances, High End Finishes. Across The Street From Acc. Unit Stn, Longos, Td Bank, Access To Path. Steps From Waterfront, Financial/Entertainment District, Ez Access To Hwys. 24Hr Concierge. (id:61852)
Aimhome Realty Inc.
16198 Centreville Creek Road
Caledon, Ontario
Absolutely Stunning & Show Stopper, Nestled In The Prestigious Town Of Caledon, 16198 Centreville Creek Rd Is A Breathtaking Estate Offering An Unparalleled Blend Of Luxury, Privacy, And Natural Beauty. This Magnificent Property Spans Over 2.72 Acres Of Meticulously Landscaped Grounds, Featuring Lush Greenery, Mature Trees, And Serene Walking TrailsPerfect For Those Seeking A Tranquil Escape And Resort Like Living Without Sacrificing Modern Conveniences. Located In The Highly Sought-After L7C Postal Code, This Home Provides Easy Access To Top-Rated Schools, Upscale Shopping, Fine Dining, And Major Highways While Maintaining A Peaceful Ambiance. Ravine Property With Water Stream, Forest & Walking Trails! Utter Privacy & Zen Of Luxury Living Close To Natural Ambience! Gorgeous Vistas From All Levels! Over $250K Recent Upgrades! New Furnace, New Air Conditioner, New How Water Heater (Owned), 2 Concrete Decks For Party Lovers. Extended Driveway For 20 Cars. Location Is 10++. One Minute To Caledon East -- Shopping, Schools & Town Hall! Eight Minutes To Palgrave! Walk The Property & You Will Fall In Love With It! Extras: Fridge, Stove, Dishwasher, Washer/Dryer Greenhouse, 2 Garden Sheds, Light Fixtures & Window Coverings. (id:61852)
Executive Real Estate Services Ltd.
150 Timberlane Drive
Brampton, Ontario
ATTENTION FIRST TIME HOME BUYERS/IVESTORS or LOOKING TO DOWNSIZE - Townhouse On The Border of Mississauga and Brampton!! This Beautiful Home Offers 3+1 Bedrooms and 3 Washrooms With Open Concept Liv/Dining, Freshly Painted, Carpet Free, Laminate flooring throughout the home, Pot lights throughout the main floor, a Kitchen With S/S Appliances, B/Splash, and a Quartz Countertop. Generous Size Master Bedroom With His & Her Closet, All Other Bedrooms Are Cozy and Comfortable. Professionally Finished Basement, Extra Deep Back Yard. Perfect Starter Home for a Family, Someone Looking to Downsize. Great for Investors as its walking distance to transit, schools, parks etc. (id:61852)
RE/MAX Paramount Realty
111 A Church Street
Georgina, Ontario
Perfect Multi-Generational Home or Income Property Opportunity! This home offers flexibility and space for families or investors alike. With two fully independent units, each with its own entrance, kitchen, and amenities, this home is ideal for multi-generational living or generating rental income. Each unit comes with a spacious basement that can be easily converted into additional self-contained units or comfortable in-law suites, adding even more value. Located on a large in-town lot, with municipal services the property is just minutes from schools, shops, restaurants, and entertainment, making it perfect for families looking for convenience and community. The home features practical upgrades, including: Newly paved driveway with parking for 8 vehicles. Attached 1.5-car garage for extra storage. Heated bathroom floors for added comfort. Quartz countertops in modern kitchens. Covered 40 ft concrete veranda with stone pillars and dimmable pot lights perfect for year-round enjoyment. 12x12 insulated and powered workshop for hobbies or extra storage. Whether your clients are seeking a multi-family home to share with loved ones or looking to maximize rental income, this property checks all the boxes. Move-in-ready duplex in a prime location! **EXTRAS** See feature sheet, Including New Furnace 2025 (111 Church), Addition 2018, Separate Hydro Meters, 40 ft Concrete Covered Veranda with Stone Pillars and Pot Lights with Dimmers Asphalt Shingles - 2017 (id:61852)
Exp Realty
111 Church Street
Georgina, Ontario
This thoughtfully designed legal duplex-style home offers the perfect opportunity for families looking to support aging parents while maintaining privacy and independence. With two completely self-contained units, each featuring its own private entrance, full kitchen, and amenities, this home allows loved ones to stay close while enjoying their own space. Both units include spacious basements, ideal for creating additional living areas, comfortable in-law suites, or even extra rental income. Located in a mature, well-established neighborhood, this property offers a peaceful setting while still being minutes from schools, shops, restaurants, and essential services. Plus, it's in an area where doctors are still accepting new patients -a rare and valuable benefit for families prioritizing healthcare access. Commuters will appreciate the convenient distance to Toronto, making it an excellent choice for those who work in the city but prefer the comfort of suburban living. The home features practical upgrades, including: Newly paved driveway with parking for 8 vehicles. Attached 1.5-car garage for extra storage. Heated bathroom floors for added comfort. Quartz countertops in modern kitchens. Covered 40 ft concrete veranda with stone pillars and dimmable pot lights perfect for year-round enjoyment. 12x12 insulated and powered workshop for hobbies or extra storage. Whether your clients are seeking a multi-family home to share with loved ones or looking to maximize rental income, this property checks all the boxes. Move-in-ready duplex in a prime location! **EXTRAS** See feature sheet including New Furnace 2025 (111 Church), Addition 2018, Separate Hydro Meters, 40 ft Concrete Covered Veranda with Stone Pillars and Pot Lights with Dimmers Asphalt Shingles - 2017 (id:61852)
Exp Realty
781 Stone Street
Oshawa, Ontario
Breathtaking views Of Lake Ontario, perennial Gardens Galore. Take in sunsets as you admire the view over the lake of CN Tower on clear skies. Open concept main floor with additional overlooking deck walk out & Lake. 4 skylights & pot lights throughout Kitchens & Bathrooms updated with Glass Shower Enclosures. This home is perfect for entertaining with 2 decks, custom bar & soothing hot tub. Too many upgrades to mention. (id:61852)
Sotheby's International Realty Canada
2203 - 21 Hillcrest Avenue
Toronto, Ontario
Sun-Filled! Spacious! One Bed With Open Den, Se Corner Unit! Approx. 685Sq.Ft! Fresh Painted The Entire Unit. Large Windows In Living/Dining Area Has An Excellent View Of The City! Desirable Location! North York Centre! Steps To Ttc/Subway, City Hall, Movie Theater, Empress Walk, Library, Shops And More. Move in Condition. (id:61852)
Central Home Realty Inc.
656 Crawford Street
Toronto, Ontario
Turnkey investment opportunity in the heart of Toronto. This fully renovated income-producing property features multiple (4) self-contained units, each updated from top to bottom with modern finishes and ready for tenants. Whether you're a first-time investor or expanding your portfolio, this property offers strong cash flow with minimal maintenance. Located in a high-demand area close to transit, parks, shops, and downtown, it's a rare chance to own a quality asset in one of Torontos most reliable rental markets. (id:61852)
Right At Home Realty

