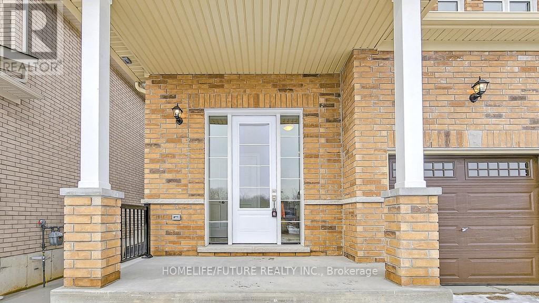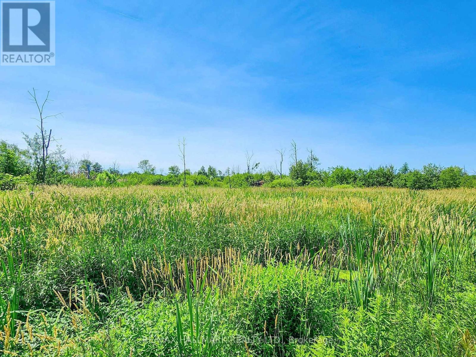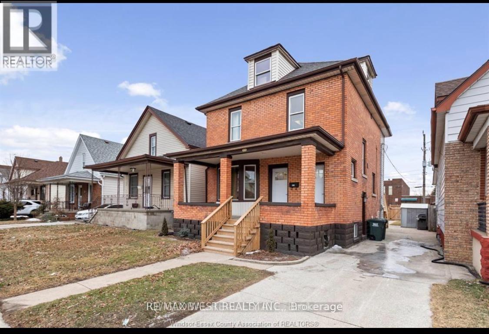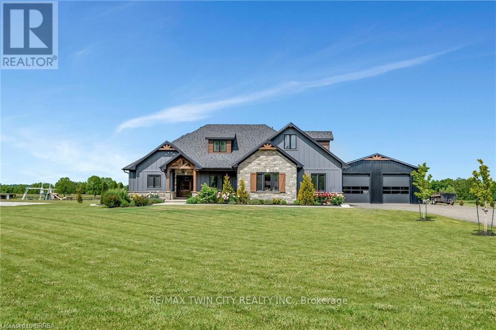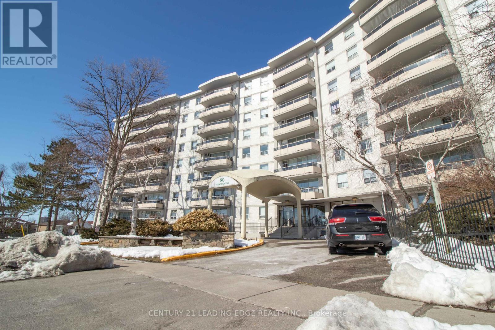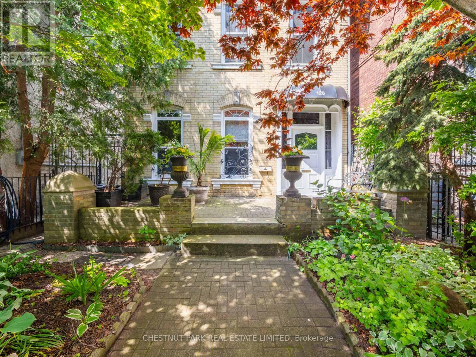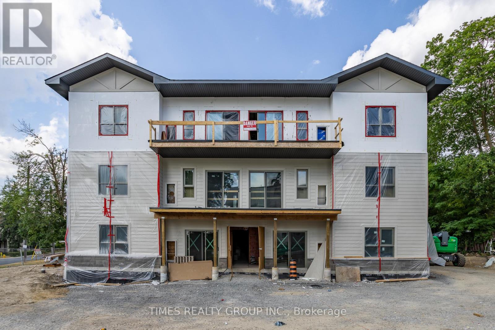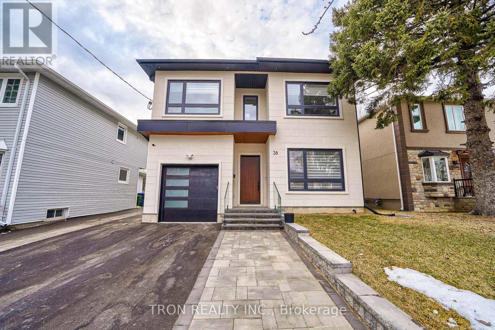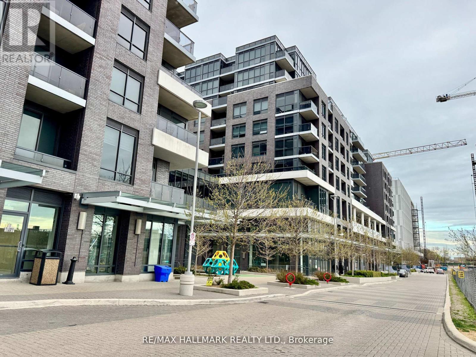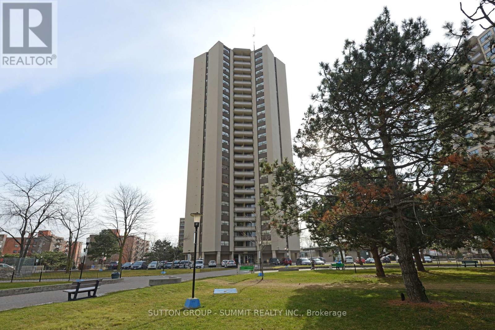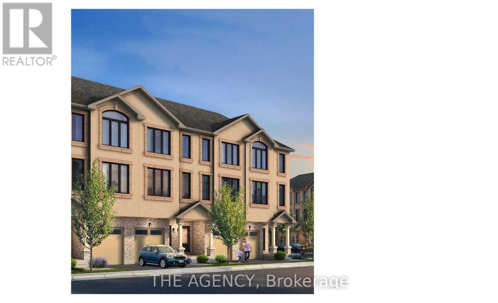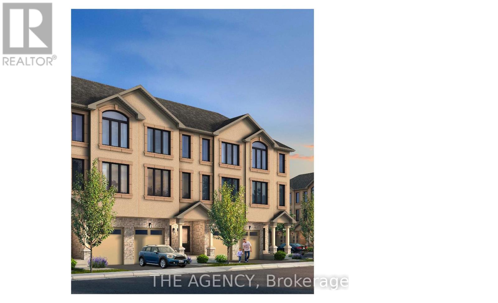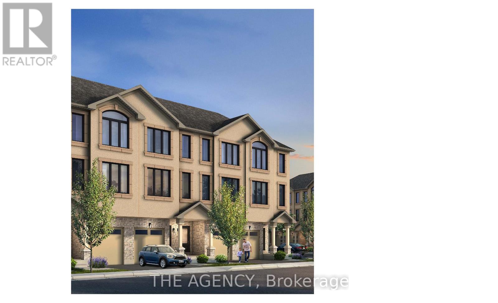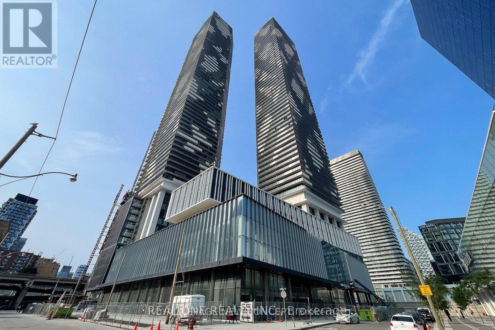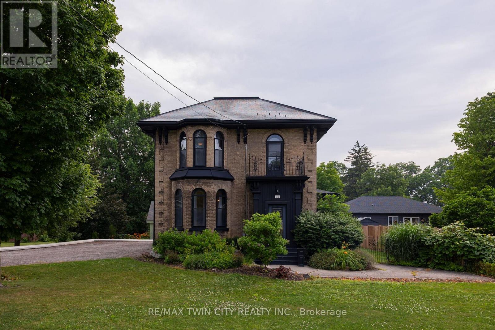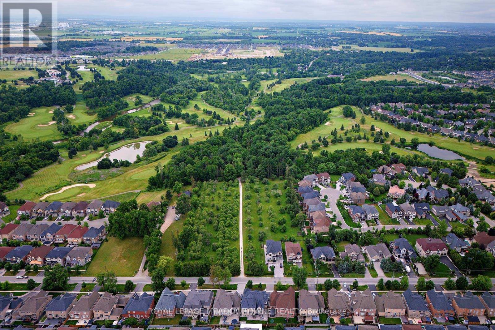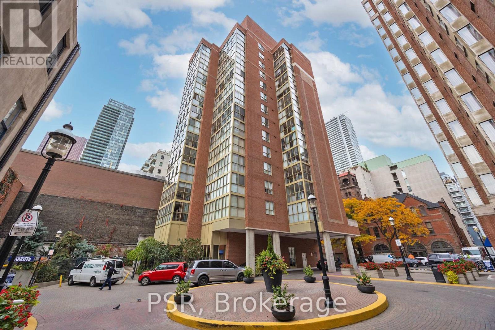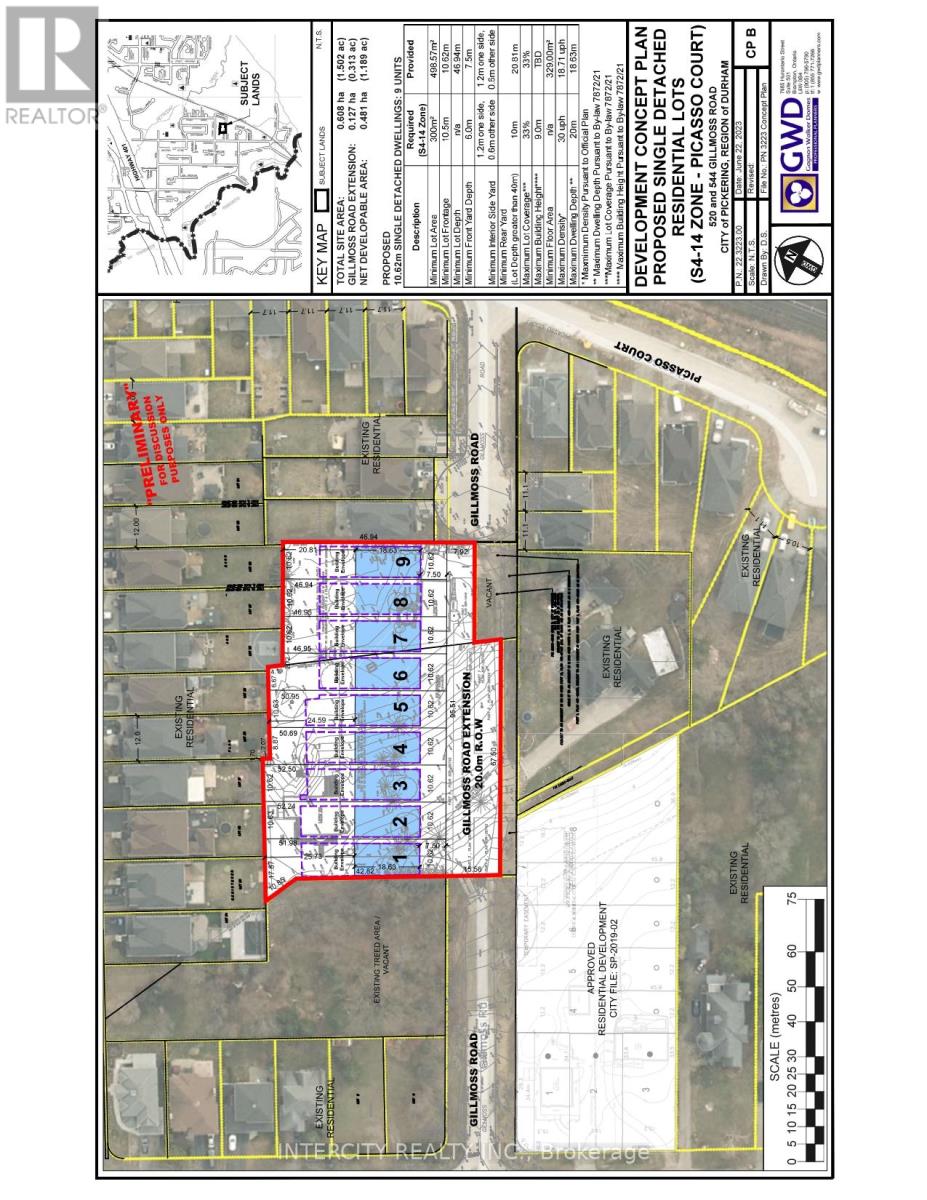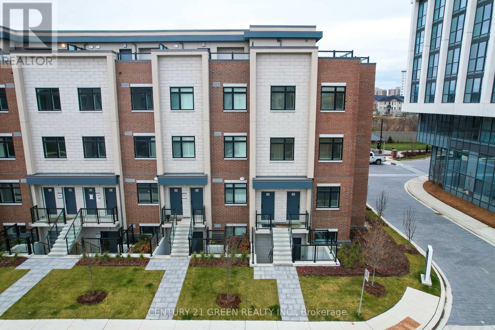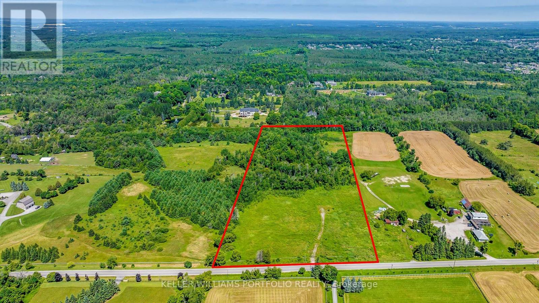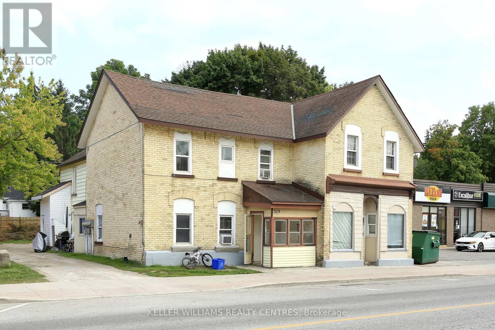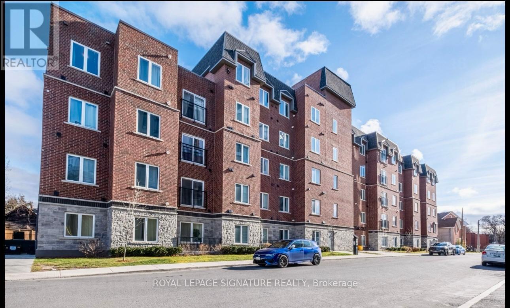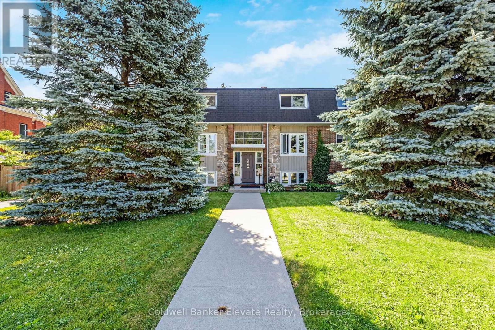250 O'neil Street
Peterborough North, Ontario
Pre - Construction Homes for Sale in Peterborough. New Homes in Peterborough, Ontario. New Construction Neighborhoods in Peterborough. Trails of Lily Lake Community. Maplewood Homes, Experience Home Builder You Can Trust. Peterborough is a growing rural municipality of approximately 55,700 Residents. Located within an hour and half drive from Toronto. Pre - Construction is a Perfect way to buy a new home in Peterborough that has everything you are looking for. With New Builds, you get to make all the choices and create the new home of your dreams. Whether you are looking for a Detached Home or Townhouse, You will find what you are looking for in Peterborough. 250 O'Neil St, is a Model Of "Rose". One Of the Best Layout and 2074SF Size. Lot # 235. Premium Corner Lot.(43Feet to 108Feet). All Brick and Stone Exterior. 4 Bedrooms and 3.5 Bathrooms. Single Car Garage. Second Floor Laundry. Coffered Ceiling in Dining Room. - To Be Built - Closing Date Would be approximately 6 Months. (id:61852)
Homelife/future Realty Inc.
20200 Highway 48
East Gwillimbury, Ontario
Rare opportunity to have your own 19.81 acre parcel of land in East Gwillimbury. Offering over 290 feet of frontage on Highway 48, this lot provides prime exposure just north of Mount Albert, a growing and well connected community. Flat terrain with natural streams and lush mature woodland. Zoned Rural (RU), the property allows for a variety of different uses. A great opportunity not to be missed. (id:61852)
RE/MAX Hallmark Realty Ltd.
919 Pierre Avenue
Windsor, Ontario
Excellent investment opportunity in the highly desirable Walkerville area! This beautifully renovated, solid brick 2.5-storey legal duplex features separate entrances and two points of access for each unit, offering great flexibility and privacy. Both units are fully soundproofed and have separate hydro and gas meters. The property also accommodates parking for 4 to 5 vehicles, making it ideal for tenants or owner-occupants. Renovated just a couple of years ago, the home boasts numerous updates including a new roof, upgraded insulation, exterior doors, electrical and plumbing systems, and modern kitchen cabinetry with stunning quartz countertops. Each unit includes stainless steel appliances, central air conditioning, and in-unit washer and dryer for added convenience. The main floor unit offers three spacious bedrooms and two full bathrooms. Located close to a university, college, schools, and all essential amenities, this property presents a strong rental income potential and is a smart addition to any investment portfolio. (id:61852)
RE/MAX West Realty Inc.
61 Hammond Road
Brantford, Ontario
Welcome to 61 Hammond Road, a stunning newly built home boasting nearly 3,000 square feet of luxurious living space above grade on over an acre of beautifully landscaped property. Perfectly blending tranquil rural charm with modern convenience, this home is ideal for families or anyone seeking refined, relaxed living with no expense spared. Inside, discover four spacious bedrooms and three full bathrooms, highlighted by a spa-like five-piece primary ensuite. With two generous living rooms, theres ample space for both relaxation and gatherings. The main-level laundry adds practical convenience to your daily routine. The open-concept kitchen, living, and dining areas flow effortlessly, featuring patio doors that open to a serene outdoor dining and living spaceperfect for everyday enjoyment and entertaining guests. Step outside to an expansive 350-foot-deep lot, offering abundant room for lounging on the decks and patio, cooling off in the above-ground salt water pool, or cozying up around the fire pit. The yard is perfect for kids, pets, gardeners, and sports enthusiasts alike. Car lovers and hobbyists will appreciate the massive 40x60 detached workshop with hydro, plumbed for radiant in floor heating and offering 13 foot high doors large enough to accommodate a transport truck or rv, providing endless possibilities, alongside an attached two-car garage for everyday use. Attached garage has waterproof paneling, hot and cold hoses and drainage perfect for a personal car wash station. Located close to amenities and on a school bus route, 61 Hammond Road offers the best of both worlds: modern luxury in a serene, rural setting. Country living has never looked so good! Dont miss your chance to make this exceptional property your forever home. (id:61852)
RE/MAX Twin City Realty Inc.
703 - 80 Grandravine Drive
Toronto, Ontario
Ideal for First-Time Buyers or Investors! Welcome to this beautifully renovated 2-bedroom condo offering a bright and spacious open-concept layout with large windows and an in-unit laundry for added convenience. Enjoy stunning 7th-floor clear views from your private balcony. This move-in ready unit is located in a well-maintained building within a vibrant and highly accessible neighborhood. Unbeatable Location! Just steps to TTC bus stops and minutes to Finch West Subway Station, York University, Grandravine Community Recreation Centre, and Downsview Park. Close to Humber River Hospital, major highways (401, 400 & Allen Rd), schools, shopping, and dining options. Don't miss this excellent opportunity in a growing community with great amenities all around! (id:61852)
Century 21 Leading Edge Realty Inc.
126 Seaton Street
Toronto, Ontario
Discover the charm and history of 126 Seaton Street, a grand Victorian masterpiece in South Cabbagetown. This stunning detached home offers over 3,500 square feet of elegant living space on a large 26 x 144 ft lot. Set back from the street, the property provides a rare sense of seclusion and privacy, creating a peaceful retreat just moments from the vibrant heart of the city. Built in 1870 by architect Mark Hall, this home effortlessly combines timeless character with modern updates, featuring soaring 10-foot ceilings, intricate crown mouldings, 15-inch baseboards, and original hardwood floors. The main floor welcomes you with a cozy living room, complete with a gas fireplace, and an enclosed sunroom filled with natural light. A spacious bedroom, full bath, and walkout to a tranquil backyard with a northern Ontario granite fountain provide the perfect setting for relaxation. The second-floor deck, nestled among mature trees, offers a private retreat away from the city's bustle, while the third-floor primary suite is a true sanctuary, complete with its own gas fireplace. Described on MPAC as a duplex, this property offers incredible versatility ideal for multi-generational living, rental suites, or a live-work space. The detached two-car garage with laneway access provides parking and storage, or the option for conversion into a laneway house for extra income. Rich in history, 126 Seaton Street was the home of Mark Hall, the architect behind the Canadian National Exhibition, and later Charles Unwin, the Provincial Land Surveyor. Seaton Street itself is named after Sir John Colborne, later known as Lord Seaton, the Province's Lieutenant Governor and founder of Upper Canada College. Whether you're looking for a spacious family home, an investment opportunity, or a serene urban retreat, 126 Seaton Street has it all. Don't miss this rare chance to own a piece of Toronto's history. **EXTRAS** Historical profile of home available. (id:61852)
Chestnut Park Real Estate Limited
203 - 369 Hunter Street W
Peterborough Central, Ontario
For More Information About This Listing, More Photos & Appointments, Please Click "View Listing On Realtor Website" Button In The Realtor.Ca Browser Version Or 'Multimedia' Button or brochure On Mobile Device App. (id:61852)
Times Realty Group Inc.
38 Uno Drive
Toronto, Ontario
Great location, steps away from grocery stores, no frills, Costco public transit and easy access to the QEW. Perfect 40'*100' lot back to Park. 2 Years old Custom built Luxury Home. Architectural Stucco Exterior wall. 10' Ceiling on Main floor with 21' High Ceiling Grand Foyer. Floating oak stairs with modern glass railing. Open Concept Living/Dining Area with Floor to Ceiling Windows and Plenty of Natural Light, Custom Fireplace, Kitchen with Large Island. A dream home you must see! Close to fine schools, shops, restaurants, bakeries and specialty stores. Walking distance to transportation. (id:61852)
Tron Realty Inc.
545 - 26 Gibbs Rd Road
Toronto, Ontario
Welcome to Valhalla Town Square, Park Terraces, a boutique-style modern residence nestled in the vibrant heart of Etobicoke. This bright and spacious corner unit offers 2 bedrooms and 2 full bathrooms, thoughtfully designed with high-end European-inspired finishes throughout. The open-concept layout features wide plank laminate flooring, large windows that flood the space with natural light, and a private balcony perfect for enjoying relaxing sunsets. The sleek, contemporary kitchen is equipped with stainless steel appliances, quartz countertops, and a central island ideal for cooking, dining, and entertaining. The primary bedroom includes a spacious walk-in closet and a private 3-piece ensuite, while the second bedroom is generously sized with convenient access to the second full bath. One parking space is included for added value. Residents enjoy a host of luxury amenities including a stunning outdoor pool, rooftop terraces with BBQ stations and fire pits, a fully equipped fitness centre and yoga studio, party room, formal meeting room, sauna, library, kids lounge, and more. An exclusive private shuttle provides direct access to Sherway Gardens and nearby TTC and GO stations. With seamless access to Highways 427, 401, and the Gardiner, and just steps from shopping, dining, parks, and transit, this is upscale urban living at its finest. (id:61852)
RE/MAX Hallmark Realty Ltd.
1902 - 380 Dixon Road
Toronto, Ontario
Here is the opportunity you have been waiting for, perfect for a newcomer to Canada or first-time buyers, this spacious 2-bedroom condo has abundant space and great long-term investment. recently renovated and located near shops, parks great schools minutes to the airport and major highways (id:61852)
Sutton Group - Summit Realty Inc.
7 Swanson Lane
Barrie, Ontario
Welcome to an exclusive release of brand-new, beautifully crafted townhomes in one of South Barrie's most sought-after neighbourhoods. Where timeless architecture meets modern elegance, these homes are designed for those who value both style and smart living. Each residence features open-concept layouts, bright and airy interiors, and upscale finishes all with meticulous attention to detail. Whether you're a growing family or looking to right-size your lifestyle, these townhomes offer the ideal blend of space, comfort, and sophistication. Located in a thriving, fast-growing community, this is more than just a place to live its a brand-new beginning and a smart investment in your future. (id:61852)
The Agency
9 Swanson Lane
Barrie, Ontario
Welcome to an exclusive release of brand-new, beautifully crafted townhomes in one of South Barrie's most sought-after neighbourhoods. Where timeless architecture meets modern elegance, these homes are designed for those who value both style and smart living. Each residence features open-concept layouts, bright and airy interiors, and upscale finishes all with meticulous attention to detail. Whether you're a growing family or looking to right-size your lifestyle, these townhomes offer the ideal blend of space, comfort, and sophistication. Located in a thriving, fast-growing community, this is more than just a place to live its a brand-new beginning and a smart investment in your future. (id:61852)
The Agency
20 Jasper Lane
Barrie, Ontario
Welcome to an exclusive release of brand-new, beautifully crafted townhomes in one of South Barrie's most sought-after neighbourhoods. Where timeless architecture meets modern elegance, these homes are designed for those who value both style and smart living. Each residence features open-concept layouts, bright and airy interiors, and upscale finishes all with meticulous attention to detail. Whether you're a growing family or looking to right-size your lifestyle, these townhomes offer the ideal blend of space, comfort, and sophistication. Located in a thriving, fast-growing community, this is more than just a place to live its a brand-new beginning and a smart investment in your future. (id:61852)
The Agency
6906 - 138 Downes Street
Toronto, Ontario
Sugar Wharf West Tower By Menkes, South East Breathtaking Lake View 3 Bed and 3 Washroom Corner Unit, 1011Sqft + 393 Sqft. Large L-Shape Balcony. Ceiling To Floor Windows, Open Concept Combine Living/Dining w/ Lots Of Spacing. High End Miele Kitchen Appliances, Quartz Counter Top & Backsplash. Excellent Location And Convenient. Walk Distance To George Brown, Park, Harbour Front, St Lawrence Market, Union Station, Financial Area & Mins Access Gardiner/QEW And Much More. (id:61852)
Real One Realty Inc.
76.5 Stover Street E
Norwich, Ontario
Grand curb appeal awaits you at 76.5 Stover St N, Norwich. This 2,603 sf, two storey all brick Victorian home is located at the northern tip of town on a picturesque .373-acre lot. Complete with 4 large bedrooms, 2 full baths, spacious principal rooms with huge windows allowing tons of natural light, 10 ceilings, crown mouldings, large trim and doors. The spacious country kitchen is beautifully appointed with all major appliances included and opens to the sunroom, the formal dining room and living room with centrepiece gas fireplace. A partially finished basement is handy, and the utility room is great space for extra storage. The fully fenced rear yard provides access to Albert St behind and has two large garden sheds to store all your lawn furniture, yard supplies or outdoor toys. A lovely back deck is perfect for lounging or entertaining, while there is still plenty of space for the kids and dog to run and play. This home offers easy access to a friendly community and a host of local amenities including shops, restaurants, parks, and schools, all within a short distance from your doorstep. 76.5 Stover St is a must see; combining timeless appeal, spacious living, and an enviable location, 17 minutes to the 401 and 35 minutes to Brantford. Book your private viewing today before this opportunity passes you by. (id:61852)
RE/MAX Twin City Realty Inc.
8774 Creditview Road
Brampton, Ontario
Exclusive Investment Opportunity 13.142 Acres in Brampton. Karan Singh and 4Land Projects are proud to present a prime future development opportunity in one of Brampton's most sought-after neighbourhood! This 13.142-acre parcel on Creditview Rd. Offers exceptional potential for investors and developers looking to capitalize on the city's rapid growth and urban expansion. Key Highlights: Prime Location - Strategically positioned in a high-demand area, aligning with Brampton's evolving development plans. Future Development Potential - Ideal for developers and investors seeking long-term growth opportunities. Official Plan Designation - Medium Density Residential 2 & Primary Valleyland (Open Space), supporting future residential development. Credit Valley Conservation Authority-Property - falls within the regulated area. With Brampton's continued transformation and strong demand for residential development, this property presents an exceptional opportunity to secure land in a thriving market. (id:61852)
Royal LePage Meadowtowne Realty
505 - 95 Lombard Street
Toronto, Ontario
Located In The Vibrant Church-Yonge Corridor, This Corner Unit 1-Bedroom + Den, 2-Bath Condo Offers Stylish, Open-Concept Living In The Heart Of Downtown Toronto. Featuring Hardwood Floors And Plenty Of Natural Light, The Welcoming Foyer With A 2-Piece Bath Leads To A Spacious Dining Area. The Modern Chefs Kitchen Is Complete With Terrazzo Countertops, Subway Tile Backsplash, A Large Breakfast Bar, And Stainless-Steel Appliances, Offering Ample Storage And Sleek Finishes. The Sunlit Living Area Boasts Floor-To-Ceiling Windows With Northwest Views Of The City And Is Seamlessly Connected To The Den, Ideal As A Home Office Or Additional Lounge Space. The Primary Bedroom Is Generously Sized, Featuring California Shutters, A Double Closet, And An Updated 4-Piece Ensuite With A Contemporary Vanity. In-Suite Laundry Adds Convenience, While Easy Access To Amenities Like St. Lawrence Market, The Harbourfront, And Downtown Makes This The Perfect Urban Retreat. (id:61852)
Psr
520&544 Gillmoss Road
Pickering, Ontario
Prime developer/investor opportunity in Pickering's sought-after Rosebank neighborhood! This rare 1.07+ acre parcel with 315 feet front potential for nine 35' lots , 148 up to 165 feet deep (subject to approvals) - A Terrific Infill Opportunity. Neighbor to the South to share in Cost of Road Extension. Location is steps away from Range National Urban Park , Petticoat Creek conservation area and Lake Ontario waterfront Trail. Homes sells over $2,00,000.00 in neighborhood. (id:61852)
Intercity Realty Inc.
247 - 1075 Douglas Mccurdy Common
Mississauga, Ontario
This stylish home showcases elegant hardwood floors throughout and a thoughtfully designed open-concept layout that harmoniously integrates the living, dining, and kitchen spaces with modern flair. Both spacious bedrooms come complete with walk-in closets, offering generous storage solutions and everyday comfort. Perfect for soaking up scenic views or hosting unforgettable gatherings. With public transit, Walmart, chic boutiques, shoppers drug mart, Dollarama and a wide selection of dining options just moments away, this town home offers the ultimate blend of convenience and vibrant city living. Comes Fully Furnished, Exquisite 3storey town with a roof top terrace in Port Credit, crafted by the renowned Kingsman Group Inc. This contemporary masterpiece boasts an open-concept layout flooded with natural light on the main level. The modern kitchen, w/ walk-in pantry, a spacious eating area, and a stunning island centerpiece. Upstairs, two generously sized bedrooms await. A spacious terrace, ideal for entertaining & sun tanning. Convenient in-suite laundry, and underground parking, this townhouse epitomizes urban luxury. Don't let this opportunity slip away, schedule your showing today and experience the pinnacle of sophisticated living in this coveted neighborhood! approx. 1567 sq. ft + 434 terrace- Corner Unit! Priced to sell FAST! Minutes from Lake Ontario, marina, docks, eateries and so much more... (id:61852)
Century 21 Green Realty Inc.
4746 Vandorf Road
Whitchurch-Stouffville, Ontario
A Rare Find Premium Lot Offers Extra W--I--D--E 475 Foot Wide Lot Frontage With Full Frontal Clearing and Rear Forest On Approximately 15 Acres. Gorgeous Lot To Build The Home of Your Dreams. Sunny Property Is Stunning With A Southern Frontage Clearing. Area Offers Many Large Estate Homes and Properties, And Many Equestrian Facilities. Approval Letters, Site Plan, Design Plan and Survey All Available. Property is Located Conveniently For Commuters Sitting Minutes to 404/ DVP 401 Highways, and 10 Minutes to Go Train Station. All This Wrapped In A Rare Exquisite Landscape Nestled On The Prestigious Vandorf Sideroad. Property Enveloped By Newer Gate and Fencing. **EXTRAS** Please Book Appointments Through Front Desk With Immediate Confirmation, Please Do Not Walk Property Without Booking Through Front Desk. (id:61852)
Keller Williams Portfolio Realty
219 Arnold Avenue
Vaughan, Ontario
FIRST TIME OPPURTUNNITY! OWNER BUILT AND OCCUPOED SINCE 1965, THE CUSTOM BUILT BUNGALOW OFFERS THE OPPURTUNITY FOR A RENOVATION OR A REBUILD IN A NEIGHBOURHOOD OF EXQUISITE CARRIAGE TRADE HOMES. THIS PRIVATE 100' X 178' LOT HAS BEEN LANDSCAPED WITH ABUNDANT PERENNIALS, A VEGETABLE GARDEN AND AN ADDED GREENHOUSE. PLAN YOUR DREAM HOME CLOSE TO SCHOOLS, SYNAGOGUES, CHURCHES, SHOPPING AND TRANSPORTATION ON THIS UNIQUE AND DESIRED STREET CALLED ARNOLD AVENUE. THE ATTRACTIVE PRICING REFLECTS THE VALUE OF THE NEIBOURHOOD LOT. (id:61852)
Royal LePage Your Community Realty
329 Josephine Street
North Huron, Ontario
Dreaming to own an investment property, this Stunning and Charming Six-Plex Building located in the town of Wingham in North Huron of Ontario would be a dream come through for you. Unique with it's architecture and friendly residents, numerous local businesses and shops around town. Two-1 Bedroom, Three 2-Bedrooms & One 3-Bedrooms A great income and cashflow for an investor. Separate Hydro meter for each unit. Five of the units have been updated with front building face lift. Coin Laundry onsite for additional revenue. (id:61852)
Royal LePage Real Estate Associates
218 - 501 Frontenac Street
Kingston, Ontario
This is an exceptional 2-bedroom, 1-bathroom condo suite in The Frontenac Condos and is based on Kingstons foundation of History & Innovation. Just minutes from the core of a vibrant downtown, perfectly situated within walking distance to Queen's University, with close by Restaurants, shopping venues, public transit & lush city parks. Whether you're looking for a smart investment or a comfortable home, this property checks all the boxes.This open concept layout featuring the living and dining area allows for an abundance of natural light. A kitchen with Stainless Steel appliances and quartz countertops. High ceilings and large windows contribute to an open, airy atmosphere, while the chic functional design provides ample space in both bedrooms. The condo also features a convenient in-suite laundry, ensuring your comfort is never compromised. This Unit Comes With The Benefit Of Convenience Of An Owned Underground Parking Space. Close proximity to both KGH and Hotel Dieu, this location is ideal for both professionals and students.The building offers impressive amenities, including a stylish common area, a fully equipped gym, rooftop BBQ grill, a terrace for sunny afternoons, and a bookable party room. Keyless entry for residents and secure parking. Do not miss this fantastic opportunity! (id:61852)
Royal LePage Signature Realty
24 - 233 Westminster Drive S
Cambridge, Ontario
Fabulously renovated & updated 2 storey condo unit that is in a terrific part of town! Wouldn't it be great to hike to the Grand & Speed Rivers for a riverside coffee or take a quick stroll downtown to pop into your favourite restaurant or shop! The mature neighbourhood has a mix of housing styles which has attracted owners both young & old, a real community feel! All of this & more can be yours...what a lifestyle for a first time home buyer or a downsizer! This stunning unit is over 900 sf & has two generously sized bedrooms. This home has been extensively upgraded by the current Seller. An expansive eat-in kitchen with all the bells & whistles, quartz countertops, tons of storage, a pantry & a super functional, tastefully designed layout.....a cook's delight! The floors, interior doors, baseboards, runner on stairwell and window, as well as some newer pvc plumbing in the kitchen & bathroom have all been updated. On the Upper level the two large bedrooms share an upgraded 4 pc bath that won't disappoint. Updated cabinetry, Kohler tub/shower wall, Kohler toilet, upgraded Moen fixtures & 12x24 tiles...a clean, spa-like feel. Both the Primary bedroom & the 2nd bedroom have double closets with upgraded 4 panel doors, handles, upgraded baseboards & newer windows. The neutral colour throughout the condo gives a fresh open feel & the abundance of windows lets the lights stream in. This unit faces the front of the building & overlooks Westminster Dr, a vibrant community. The mutually shared driveway was just repaved in May 2025 & this unit has one surface parking spot. The Non-Smoking, pet-friendly (restrictions) bldg only houses 4 studio & 4-2 bedroom condos & is self managed. It has 2 guest parking spots & shares a common laundry area on the main level. Such a stunning condo in a quiet building that has everything you need within a short distance. Walk, ride your bike...enjoy the freedom, peace and tranquility of this little pocket of Cambridge! (id:61852)
Coldwell Banker Elevate Realty
