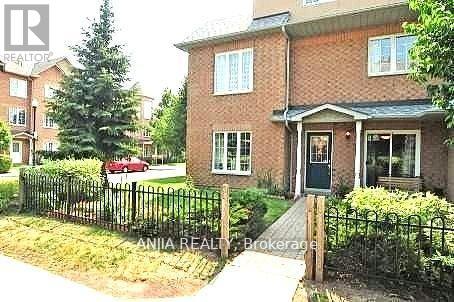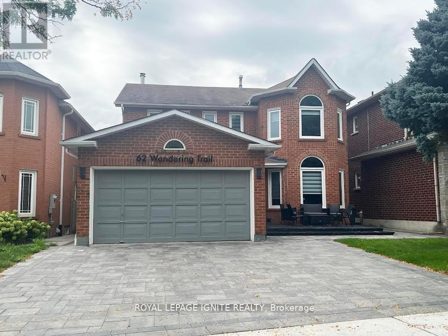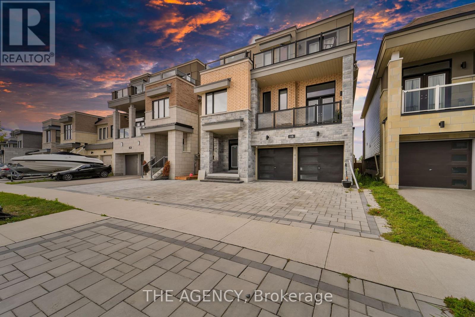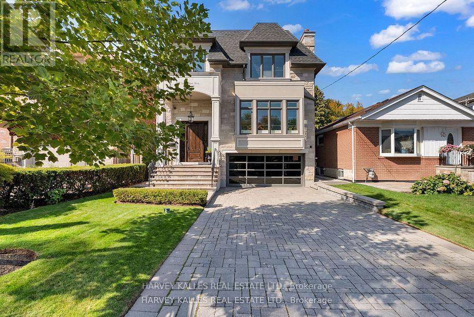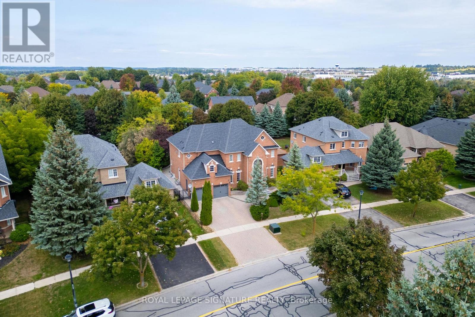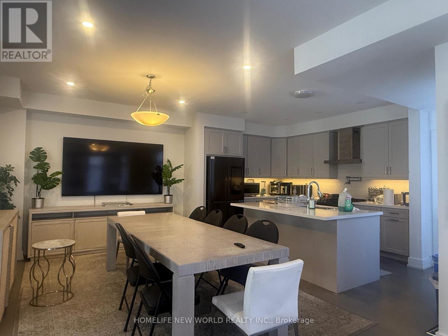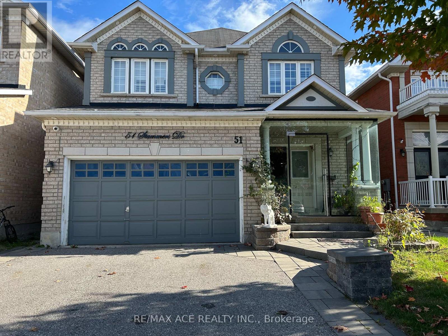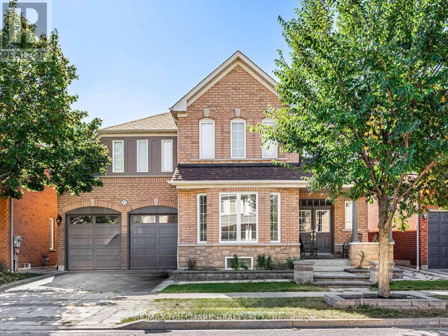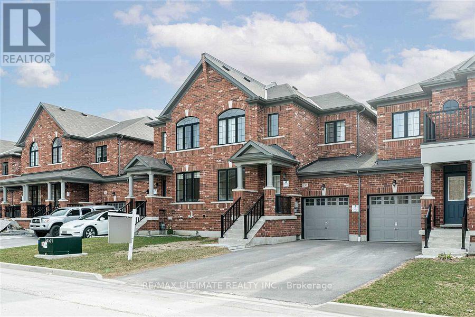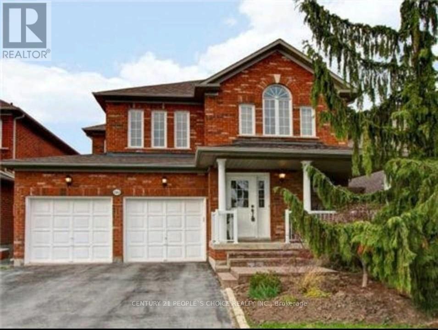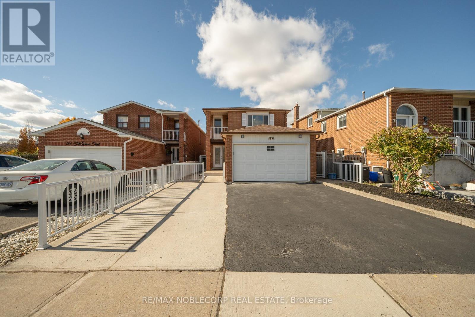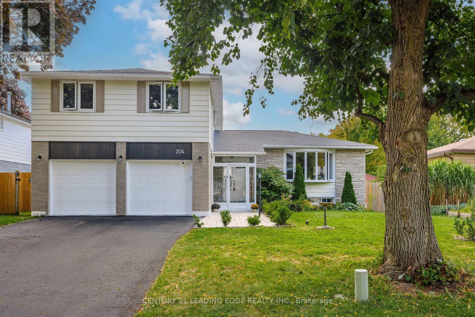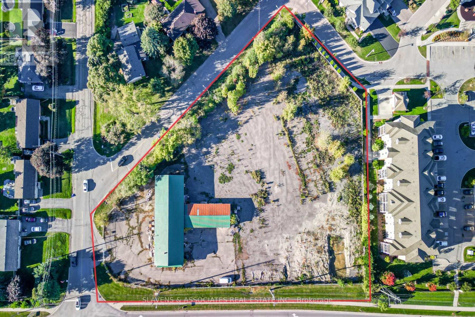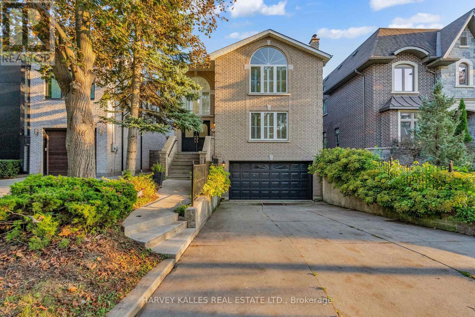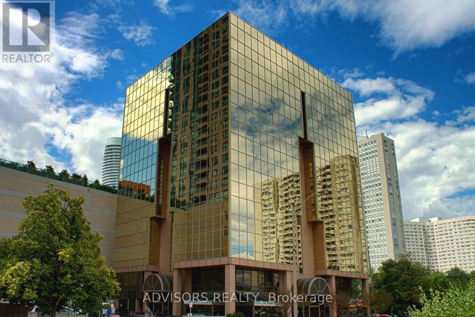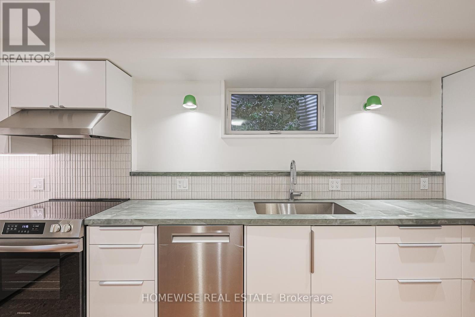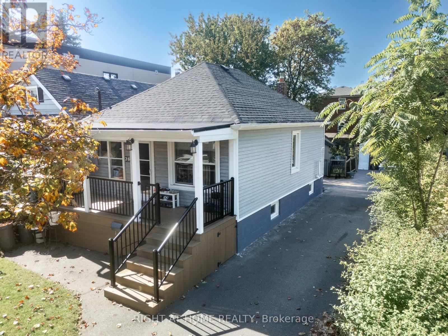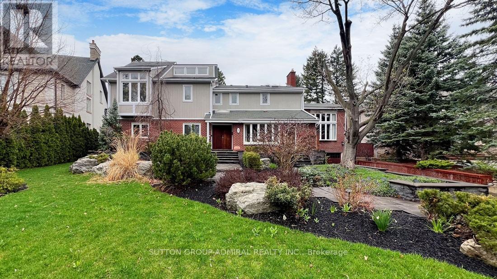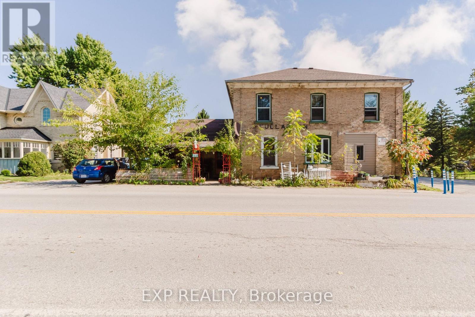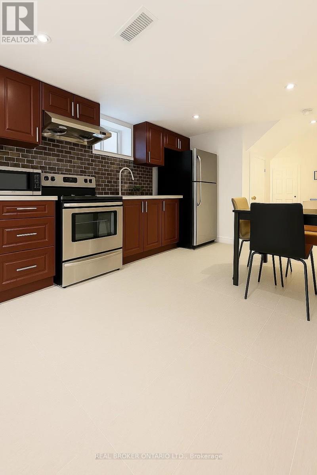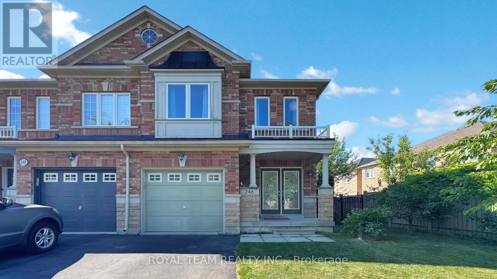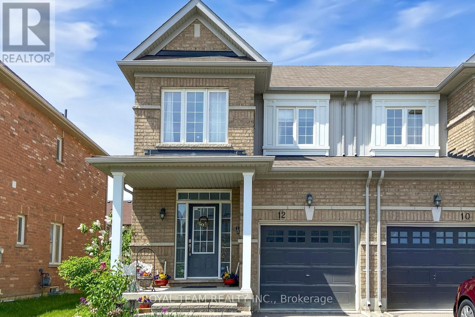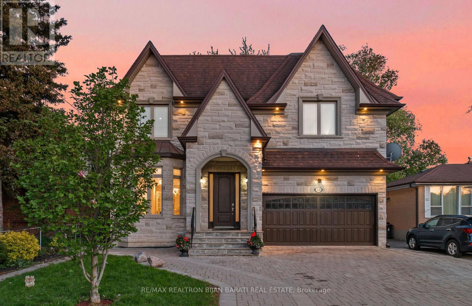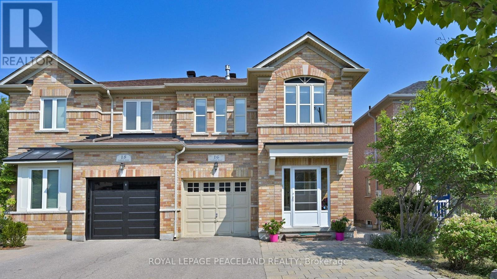5 - 16 St Moritz Way
Markham, Ontario
Must See Corner Unit!!! Bright And Clean Corner Townhouse In Unionville Prime Location. Well Maintained and full furnished. Great Sized Bedrooms Bathed In Natural Light With South East-Facing View. Walk To Unionville High And Coledale Public Sch. 2 Underground Parking Spaces Direct To The Door. Shops And Restaurants Around. (id:61852)
Anjia Realty
Basement - 62 Wandering Trail
Toronto, Ontario
A Rare Find In The Highly Sought-After Rouge Neighborhood! This Stunning, Sun-Filled Home Features An Open-Concept Design Perfect For Modern Living. Nestled In A Family-Friendly Community, You're Just Minutes From Public Transit, Hwy 401, Top Schools, UofT, Centennial College, Malvern Town Centre, And Lush Parks. Impeccably Cared For, This Home Is A True Gem. Act Fast Opportunities Like This Don't Last! One Parking Available! **EXTRAS** Fridge, Stove, Washer & Dryer. Tenant To Pay 40% Utilities & Tenant Insurance Prior To Commencement. (id:61852)
Royal LePage Ignite Realty
115 Yacht Drive
Clarington, Ontario
Breathtaking Luxury by the Lake! Welcome to 115 Yacht Drive, a stunning executive home in the sought-after Lake Breeze community, offering nearly 3,500 sq. ft. of modern living just steps from Lake Ontario. With 5 spacious bedrooms, 5 bathrooms, and a thoughtfully designed open layout, this residence combines elegance, comfort, and functionality. Soaring 10' ceilings, expansive windows, and large patio doors flood the home with natural light, while two large balconies showcase sweeping views. The upgraded exterior features elegant stonework, an interlocked patio, and a stylish driveway, creating outstanding curb appeal. Inside, the gourmet kitchen with a large breakfast area is perfect for family gatherings and entertaining. Backing onto no homes behind, this property ensures privacy and open views. While move-in ready, the home also presents an excellent opportunity for cosmetic updates and featuring an unfinished basement allows you to tailor the space to your own style and vision. Nestled among scenic trails, parks, and waterfront walkways, and only minutes from Highway 401 and the Waterfront Trail, this home is perfectly situated for both convenience and leisure. Experience luxury living by the lake-this is a property you'll be proud to call home. (id:61852)
The Agency
292 Johnston Avenue
Toronto, Ontario
Prepare to be wowed!!! This stunning custom-built home blends elegance and comfort at every turn. Hardwood and marble floors, crown moulding, pot lights, and paneled walls set the tone, while designer walnut finishes add warmth to the foyer, living room, and custom family room shelving.The spacious primary retreat feels like a private escape, with a walk-in closet, skylight ceiling, and a spa-like 6-piece ensuite with heated floors. The gourmet kitchen is perfect for entertaining featuring quality cabinetry, two stainless steel sinks, high-end appliances, large pantry, granite and quartz countertops, and a stylish backsplash. Convenient laundry rooms are located both upstairs and in the basement.Step outside to your own backyard oasis with a fully fenced, beautifully landscaped retreat with mature trees, a stone patio, a large deck with awning, and a custom gazebo wired for an outdoor TV. Other thoughtful touches include heated floors in every bathroom, the foyer, and basement, a modern garage door with one-way see-through glass. Walking distance to parks, ravine, tennis court, shopping, restaurants, schools, TTC and 401. (id:61852)
Harvey Kalles Real Estate Ltd.
1067 Ivsbridge Boulevard
Newmarket, Ontario
Welcome to this stunningly renovated Windsor model in the prestigious Stonehaven community, offering 4+2 bedrooms and 5 bathrooms across 3,543 sq. ft. of luxury living. From the moment you enter, a graceful archway leads into the soaring two-storey family room, where abundant natural light, a marble fireplace, and a custom feature wall set the tone for elegant living. The chefs kitchen showcases marble countertops with striking book-matched details perfect for both everyday meals and entertaining. Upstairs, new flooring enhances the generously sized bedrooms, while the primary suite boasts a two-sided gas fireplace and a spa-inspired 5-piece ensuite. The lower level is fully finished, complete with a second kitchen, 3-piece bath, 2 bedrooms, and a spacious recreation area ideal for multi-generational living or extended guests. Outdoors, mature trees create privacy for the backyard oasis featuring a saltwater pool, cabana, and extensive stone landscaping (completed within the last year). Thousands spent on professional stonework and landscaping in both front and backyards elevate curb appeal and lifestyle. Additional highlights include gleaming hardwood floors, oak and wrought-iron staircases, 9 ceilings on the main level, 2 gas fireplaces, and dual staircases to the basement. A true masterpiece, seamlessly blending elegance, comfort, and functionality in one of Newmarkets most desirable neighborhoods. (id:61852)
Royal LePage Signature Realty
97 Guardhouse Crescent
Markham, Ontario
*Stunning french urban-style detached home in prestigious angus glen. this exquisite 3-storey minto-built residence, only 2 years new, offers 3,200 sq. ft. of elegant and functional living space, ideal for large or multi-generational families. featuring 5 generously sized bedrooms and 6 luxurious bathrooms, the home provides ample space and privacy for everyone. enjoy hardwood flooring throughout, soaring ceilings on the main and second floors, and elegant 8-foot interior doors that enhance the upscale appeal. the second and third floors feature private balconies, perfect for morning coffee or evening relaxation, while the primary suite includes a massive walk-in closet for organized living. with potential income from rental units, this home presents a rare opportunity in a prime angus glen location. (id:61852)
Homelife New World Realty Inc.
51 Stammers Drive
Ajax, Ontario
Stunning "John Boddy" Home In Demand Family Community! This Was A 4 Bdrm Model W/Option To Change To 3 Bdrm Featuring A "Dream" Master! Imagine His / Her W/I Closets. Luxurious Ensuite Bath-Corner Soaker Tub, Sep Shower & Double Sinks. Man Flr Comb Liv & Din, Quality Kit, Overlooks Family W/Gas Fireplace. Main Fl Laundry & Door To Garage. 2 Linen Closets-1 With A Laundry Shute, 9 Ft. Ceilings. (id:61852)
RE/MAX Ace Realty Inc.
Bsmnt - 17 Crane Crescent
Ajax, Ontario
Welcome to 17 Crane Crescent! This spacious and bright basement apartment offers 2 bedrooms and 1 full bath in a family-friendly neighbourhood. Featuring a functional open-concept layout, the unit includes a modern kitchen with plenty of cabinetry, a comfortable living and dining area, and generously sized bedrooms with ample closet space. Large windows bring in natural light, making the space feel warm and inviting. Private laundry and a separate entrance provide convenience and privacy. Located close to schools, parks, shopping, and transit, this home is perfect for those seeking comfort and accessibility. (id:61852)
RE/MAX Hallmark Realty Ltd.
150 Spofford Drive
Whitchurch-Stouffville, Ontario
Fantastic 3 Bedroom & 3 Bathroom Freehold Townhome In Popular Stouffville. No Maintenance Fees. The Beautiful Main Floor Boasts High Ceilings & An Open Plan Concept. Gorgeous Hardwood Floors & Oak Hardwood Staircase. The Spacious Kitchen Offers S/S Appliances And A Walk-Out To The Backyard. The Sizable Master Bedroom Has A 4Pc Ensuite W/Free Standing Bathtub & Walk-In Closet. Nearby Ravine For Nature Walks And Steps To All Amenities! (id:61852)
RE/MAX Ultimate Realty Inc.
191 Napa Valley Avenue
Vaughan, Ontario
Don't Miss the opportunity of having a Beautiful 4 Bedroom Home In The Highly Desirable Community Of Sonoma Heights. Amazing Renovations with Modern Touch. Functional Open Concept Layout With Gleaming Hardwood Floor Through Out, Modern Kitchen With S/S Appliances, Lot Of Pot Lights, Main Floor Laundry, Direct Access To Garage, Pro Finished Bsmt W/Large Rec Room, Home Office, Pot Lights, 1 Bedroom, Powder Room, Cold Room, Tons Of Storage, Bsmt Kitchen Rough In & Office Area, Plus Many More Upgrades. Located Close To Schools, Parks, Shopping & Transit. Shows A++ (id:61852)
Century 21 People's Choice Realty Inc.
182 Tall Grass Trail
Vaughan, Ontario
This beautifully updated property features 2200sqft, 4 spacious bedrooms, and 4 bathrooms, making it perfect for families of all sizes. Nestled on a generous lot, the home boasts a newly renovated basement (2023) with 2 additional bedrooms, a modern washroom, and separate laundry facilities ideal for generating rental income. Step inside to find a freshly painted interior that exudes warmth and style over $150K in upgrades. The main kitchen is equipped with sleek stainless steel appliances, perfect for your culinary adventures. Enjoy peace of mind with a new roof installed in 2018 and a newly poured concrete garage, Brand new Air Conditioner 2025.. Whether you're looking to host gatherings in the spacious backyard or enjoy quiet evenings in your cozy living spaces, this home offers it all. Don't miss out on this fantastic opportunity to own a home that combines comfort, style, and smart investment potential ! ** This is a linked property.** (id:61852)
RE/MAX Noblecorp Real Estate
204 Hawthorn Avenue
Whitchurch-Stouffville, Ontario
This well laid out four-bedroom, four-bathroom home in Whitchurch-Stouffville offers the perfect blend of comfort and convenience for families ready to make a splash. With a refreshing pool waiting in the backyard, summer entertaining becomes effortless while creating lasting memories with friends and family. The thoughtfully designed layout provides ample space for everyone, featuring four generously sized bedrooms. Four bathrooms ensure morning routines flow smoothly, even during the busiest weekdays. The home's practical floor plan accommodates both daily living and special occasions with ease. Location couldn't be better for commuters and families alike. Stouffville GO Station sits less than a kilometer away, making trips to Toronto convenient and stress-free. The nearby Stouffer Street Parkette provides a peaceful green space just steps from your door, perfect for weekend strolls or playground adventures with little ones. This property represents an excellent opportunity for buyers seeking a well-appointed family home in a desirable community. The combination of indoor comfort, outdoor recreation potential with the pool, and strategic location near transportation hubs creates an appealing package. Whether you're upgrading from a smaller home or relocating to the area, this residence offers the space and amenities to support your lifestyle goals. (id:61852)
Century 21 Leading Edge Realty Inc.
1 Ferguson Avenue
Whitby, Ontario
Introducing 1 Ferguson Avenue, a premium 2.17-acre residential development site in the heart of Brooklin, one of Whitby's most desirable and rapidly growing communities. This exceptional parcel presents a rare opportunity for developers to shape a vibrant neighborhood in a location celebrated for its small-town charm and strong connection to the thriving Durham Region. With a proposed plan for a four-storey mixed-use condominium featuring 60 residential suites, 1,408 square meters of commercial space, and eight semi-detached homes, the site is ideally positioned to meet the needs of todays families and professionals. Just minutes from major highways, including Highway 407, residents will enjoy seamless access to the Greater Toronto Area, making it especially attractive to commuters. Brooklin itself is known for its picturesque streets, top-rated schools such as Meadowcrest Public School and St. Bridget Catholic School, and a welcoming, family-oriented atmosphere. Whether your vision is to create custom homes or a boutique residential development, 1 Ferguson Avenue offers an unparalleled chance to invest in one of Whitby's most sought-after communities and play a defining role in shaping Brooklin's future. (id:61852)
Slavens & Associates Real Estate Inc.
51 Stuart Avenue
Toronto, Ontario
Live on a beautiful tree-lined, family-friendly street in the heart of West Lansing.This spacious 4-bedroom, 5-bathroom residence offers over 3,000 sq. ft. of total living space ready for you to make your own. Built with quality craftsmanship and an excellent layout, this home has great bones and flow, just waiting for your personal touch.A grand two-storey foyer with oak staircase opens to formal living and dining rooms, leading to a eat-in kitchen and adjoining family room with a cozy gas fireplace. Step outside to a deck and private, landscaped garden perfect for family gatherings and summer evenings.Upstairs, the oversized primary retreat features vaulted ceilings, a 6-piece ensuite, and walk-in closet. A second bedroom with its own ensuite, two additional bedrooms, and a full family bath complete the upper level.The versatile lower level includes a large recreation room, kitchen area, wood-burning fireplace, 3-piece bath, two cantinas, a walk-in safe, and direct yard access ideal for extended family or a nanny suite.Additional features include 200-amp service, three fireplaces, California shutters, a deep 2-car garage, and solid -inch oak floors.Perfectly located near parks, ravines, tennis courts, top-rated schools, restaurants, shopping, transit, and major highways. (id:61852)
Harvey Kalles Real Estate Ltd.
417a - 3660 Hurontario Street
Mississauga, Ontario
This single office space is graced with expansive windows, offering an unobstructed and captivating street view. Situated within a meticulously maintained, professionally owned, and managed 10-storey office building, this location finds itself strategically positioned in the heart of the bustling Mississauga City Centre area. The proximity to the renowned Square One Shopping Centre, as well as convenient access to Highways 403 and QEW, ensures both business efficiency and accessibility. Additionally, being near the city center gives a substantial SEO boost when users search for terms like "x in Mississauga" on Google. For your convenience, both underground and street-level parking options are at your disposal. Experience the perfect blend of functionality, convenience, and a vibrant city atmosphere in this exceptional office space. **EXTRAS** Bell Gigabit Fibe Internet Available for Only $25/Month (id:61852)
Advisors Realty
83 Clinton Street
Toronto, Ontario
Welcome to Your New Home in Little Italy! Be the first to live in this brand-new, never-before-lived in unit, ideally situated in the heart of vibrant Little Italy. Enjoy an open-concept living space filled with natural light, featuring a modern, luxurious kitchen complete with stainless steel appliances. The spacious bedroom offers comfort and style, while the spa-inspired bathroom provides a perfect place to unwind. Additional highlights include in-suite laundry for your convenience and elegant finishes throughout. Located just steps away from shops, cafes, restaurants, and parks, this home offers the perfect blend of comfort and urban lifestyle. (id:61852)
Homewise Real Estate
26 Sixteenth Street
Toronto, Ontario
Welcome To This Beautifully Maintained And Updated Bungalow, Perfectly Situated On A Deep Lot In The Heart Of Etobicoke! Turnkey Investment Cashflowing Property! This Spacious 2+3 Bedroom Home Features A Massive Driveway That Comfortably Fits 6 Cars, Plus A Detached Garage For An Additional Parking Space Offering A Total Of 7 Parking Spots. Enjoy A Beautifully Landscaped Front And Fully Fenced Backyard, A Newly Updated Front Patio With LED Lighting, A Backyard Deck, And A Convenient Garden Shed For Extra Storage.The Main Floor Boasts 2 Bright And Airy Bedrooms, A Modern Kitchen, A Separate Dining Area, And A Renovated 4-Piece Bath. The Lower Level Offers A Fully Private Separate Entrance With 3 Bedrooms, Its Own Kitchen, Laundry Facilities, And Another 4-Piece Bath An Ideal Setup For An Income-Generating Rental Or Extended Family Living!Live In One Unit And Rent Out The Other To Help Pay Your Mortgage! Unbeatable Location Across From The Stunning Colonel Samuel Smith Park, Offering Breathtaking Views Of Lake Ontario And Downtown Toronto. Enjoy Lakeshore Living At Its Finest With Immediate Access To Waterfront Trails, Rapid Transit (Streetcar & Bus), Humber College Lakeshore Campus, Hundreds Of Trendy Restaurants And Shops, Plus Easy Access To Both Long Branch And Mimico GO Stations.Dont Miss This Amazing Opportunity To Own A Versatile And Charming Home In One Of Etobicokes Most Desirable Waterfront Communities! (id:61852)
Right At Home Realty
8 Mead Court
Toronto, Ontario
Top ranking school York Mills CI territory, Unique Elegance & Immaculate home Nestled on Quiet Cul-De-Sac. Premium Pie Lot (0.264 Acre)! Truly A Rare opportunity! The Interior Features distinctive layout through-out entire house, flooded with Natural light, large windows, Hardwood floor on the main & upper level, 2 bedrooms & a 5-piece bathroom + powder room on the main floor, living room overlook backyard view through picture windows, Chef-Inspired Kitchen boasts an expansive breakfast nook, central island w/Granite counter-top & w/o to front yard. A spacious primary bedroom with larger closets, plus a separate lounge room with its own staircase leading down to the main floor. Finished Basement has a nanny room, Recreation room, Gym room, Laundry room, Sauna. Directly access garage, Pot lights, Skylights, Fireplaces. Private Oasis Backyard with a pool & Spa to enjoy summer. Close to all Amenities: Subway station, TTC bus stop, shopping center, community center, Library, Hospital, Schools, Parks, Golf Courts, Banks, Restaurant, grocery stores, and lots more! (id:61852)
Sutton Group-Admiral Realty Inc.
3191 Perth 163 Road
West Perth, Ontario
Welcome to this 4-Bedroom and 4-Bathroom Home, with 2-Kitchens on the Main Floor. This is where Opportunity meets Potential! This Unique Property in the Heart of Fullarton is a True Investor's Dream. Zoned for Residential and Mutiple Commercial Use under C2 but Currently Enjoyed as a Residential Home. Offering Endless Flexibility, it's Perfect for those Looking to Live, Work, or Invest all in One Place. Making it Ideal for Multi-Generational Living or Future Rental Potential. The Property once Operated as a Fully Functional Gas Station, Convenience Store, and Restaurant, and still Retains the Infrastructure for a Future Entrepreneur to Bring it Back to Life. Get Creative and Convert it Into a Gas Station with a Tim Hortons or Anything you Like. Outside, you'll find a Detached Two-Bay Garage Perfect for a Mechanics Shop, Workshop, or Small Business Operation. Above the Garage is a Drywalled, Unfinished Loft Ready to be Transformed into a Private Office, Apartment or Rental Suite, Offering Potential for Supplemental Income. Recent Updates add Peace of Mind, Including a Roof on the House was Replaced 3 Years Ago, a New Hot Water Tank in 2024. The Backyard Features a Beautiful Garden with Fruit Trees, Vegetable Plants, and a Chicken Coop, Perfect for Those who Love the Charm of Rural Living. This One-Of-A-Kind Property Offers Incredible Potential for Investors, Entrepreneurs, or Anyone Looking to Create Multiple Income Streams while Living On-Site in a Spacious Family Home. You will be Very Visible as Travelers stop on route to the Beaches of Lake Huron, Local Camp Grounds and Cottage Country. Or just Enjoy your New Home. (id:61852)
Exp Realty
95 Porchester Drive
Toronto, Ontario
Spacious 1 bedroom Lower Level Unit For Lease. Discover comfort, privacy and convenience in this large and bright lower-level apartment located in a quiet, family-friendly neighborhood. This one bedroom one Bathroom suite features a spacious open concept living room and kitchen, perfect for relaxing. Features large windows bringing in plenty of natural light - it doesn't feel like a lower level unit. Conveniently located steps away from public transit and Go train for easy access to downtown. (id:61852)
Real Broker Ontario Ltd.
246 Lauderdale Drive
Vaughan, Ontario
Beautiful 4 Br Semi In high Demand Area, Elegant and functional layout featuring a bright, open-concept new kitchen(2025) with ample cabinetry and sun-filled breakfast area that overlooks fenced backyard ideal for entertaining and family gatherings. Main floor includes a specious foyer with convenient access to the garage, cozy family room combined w/Breakfast , living +dinning areas. Upstairs, the primary suite boasts a 5Pc Bath and walk-in Closet with Custom Shelves. All additional bedrooms are generously sized with ample closet space. The finished basement adds valuable living space with office/bedroom/nanny room, recreation area,3-piece bath and pot lights. Recent updates include roof shingles, extra insulation, furnace, HWT, and S/S appliances offering peace of mind for years to come. The whole House is Freshly Painted! Unbeatable location: walk to top-ranking schools including French Immersion School, Minutes to Hwy 407 & 400, Walking Distance to GO Train, Parks, Shopping and more. A perfect home for families with kids! Don't miss this one! (id:61852)
Royal Team Realty Inc.
12 Luisa Street
Bradford West Gwillimbury, Ontario
This Charming and Bright 3Br Freehold Townhome Is a End Unit in Bradford's Parkview Heights neighborhood. Open concept Kitchen with island and backsplash, Breakfast Area W/O to deck and backyard. The Sun-Filled Interior Features Large Windows And An Open-Concept Layout, Perfect For Modern Living. Upstairs, The Primary Bedroom Boasts A Walk-In Closet And 3-Piece Ensuite, While Two Additional Spacious Bedrooms Provide Plenty Of Room For Family Or Guests. Outside, The Large Backyard offers A Private Retreat. Enjoy An Unbeatable Location Close To Parks, Schools, GO train & 400 HWY. Don't Miss This Rare Opportunity In One Of Bradford Most Desirable Neighborhoods! (id:61852)
Royal Team Realty Inc.
255 Homewood Avenue
Toronto, Ontario
Exquisite 2-Storey Custom Built Home on a Premium 50' x 133' South-Facing Lot (6,650 Sq. Ft)! Offering over 5,000 sq. ft. of Luxurious Living Space (3,501 sq. ft. above Grade + Professionally Finished Walk-Out Basement) in High Demanded Newtonbrook West Area! This Upgraded and Spacious Residence Features 4+2 Bedrooms and 6 Bathrooms. The Elegant Natural Stone Facade! Soaring Ceilings Height on Main Floor(10'), 2nd Flr(9') and Master Bedroom(10')! Hardwood Floors, Crown Moulding, LED Lighting, Freshly Painted Throughout. Sophistication Flows through the Main Hallway and Staircase, and Coffered Ceilings Adorn the Dining Room, Kitchen, Master Bedroom and Foyer. Enjoy the Open-Concept Layout in Living and Dining Areas! Direct Garage Access to the Main Floor.The Oversized Family Room with Fireplace Seamlessly Connects to a Gourmet Kitchen Featuring Granite Countertops and Backsplash, Stainless Steel Appliances, Updated Cabinetry, Butler Pantry/Servery and a Generous Breakfast Area with a Walkout to a Family-Sized Deck and Brand-New Composite Deck with Aluminium Railings. The Expansive Backyard Is Ideal for Entertaining or Unwinding. An Oak Staircase with Iron Railings and Skylight Leads to the Upper Level, Where the Breathtaking Primary Suite Includes a Walk-In Closet and a Luxurious 8-Pc Ensuite Complete with Jacuzzi Tub and Bidet. Three Additional Bedrooms Each Feature Their Own Ensuite. A Spacious Second-Floor Laundry Room Adds Everyday Convenience.The Finished Walk-Out Basement Offers Incredible Versatility with a Large Entertainment/Recreation Area, Second Open-Concept Kitchen, One Bedroom with a 4-Pc Ensuite, a Second Bedroom (or Great Room), Second Laundry, and Potential to Convert into a 2-Bedroom Unit. Wide and Extended Interlocked Driveway with No Sidewalk in Front Providing Ample Parking! A Must-See Home That Truly Has It All! (id:61852)
RE/MAX Realtron Bijan Barati Real Estate
16 Lealinds Road
Vaughan, Ontario
Light, Bright, Spacious Home In The Amazing Family Friendly Thornberry Woods Neighbourhood.Can consider as four bedrooms. This Is The Perfect Home If You Love To Entertain As The Large Eat-In Kitchen Walks Out To A Very Private Back Garden . The Open Concept Design Is Accentuated With The Hardwood Floors. In Addition To The Almost 1,900 Sf , Finished Basement Of 788 Sf. Just A Five Minute Walk To The Go Station + Shops, Parks & Schools (id:61852)
Royal LePage Peaceland Realty
