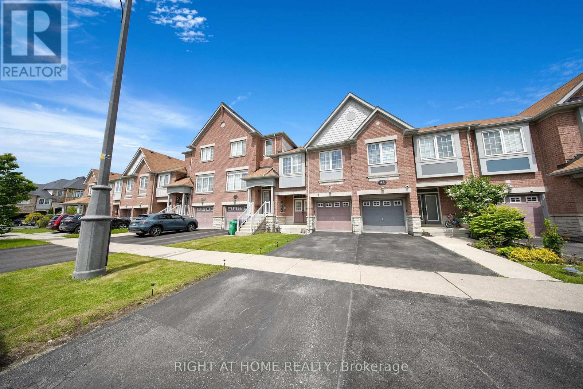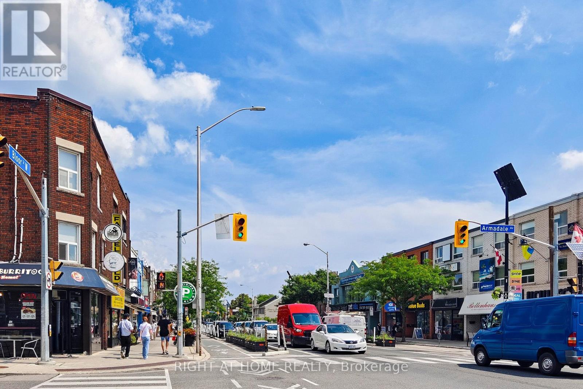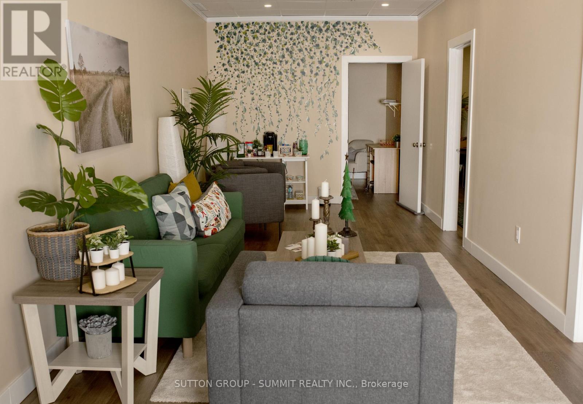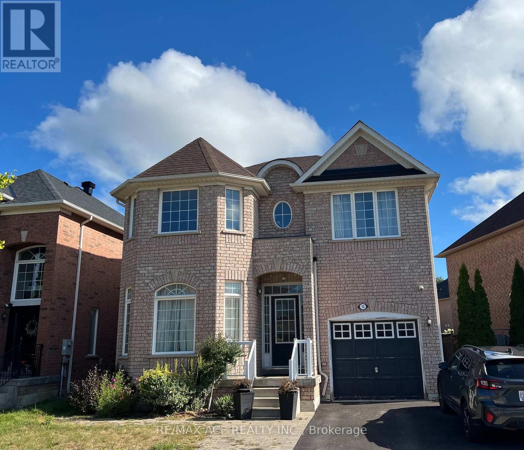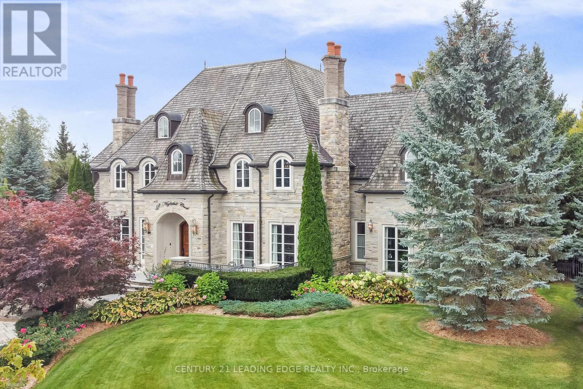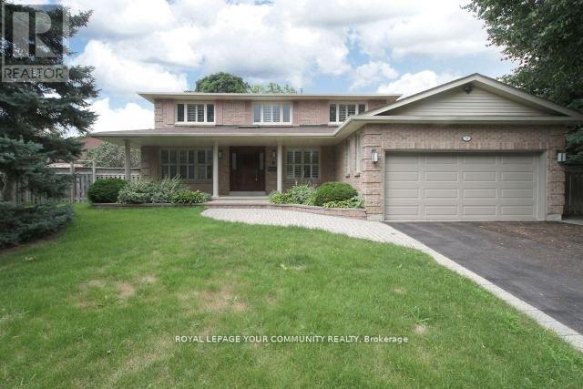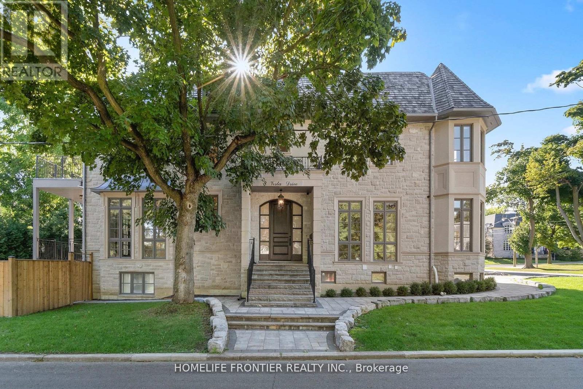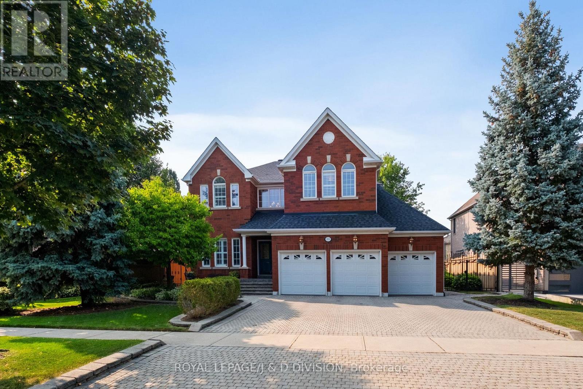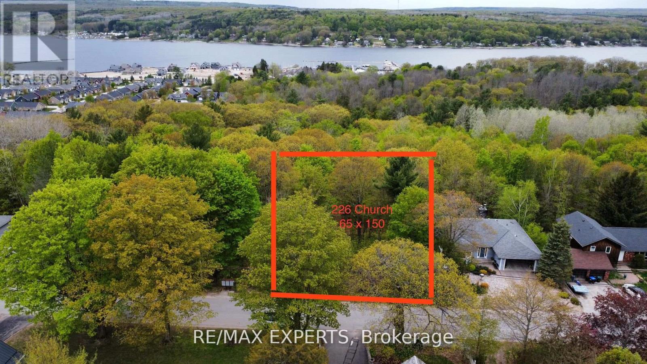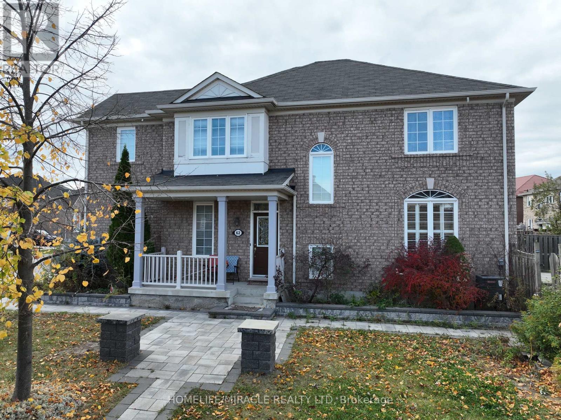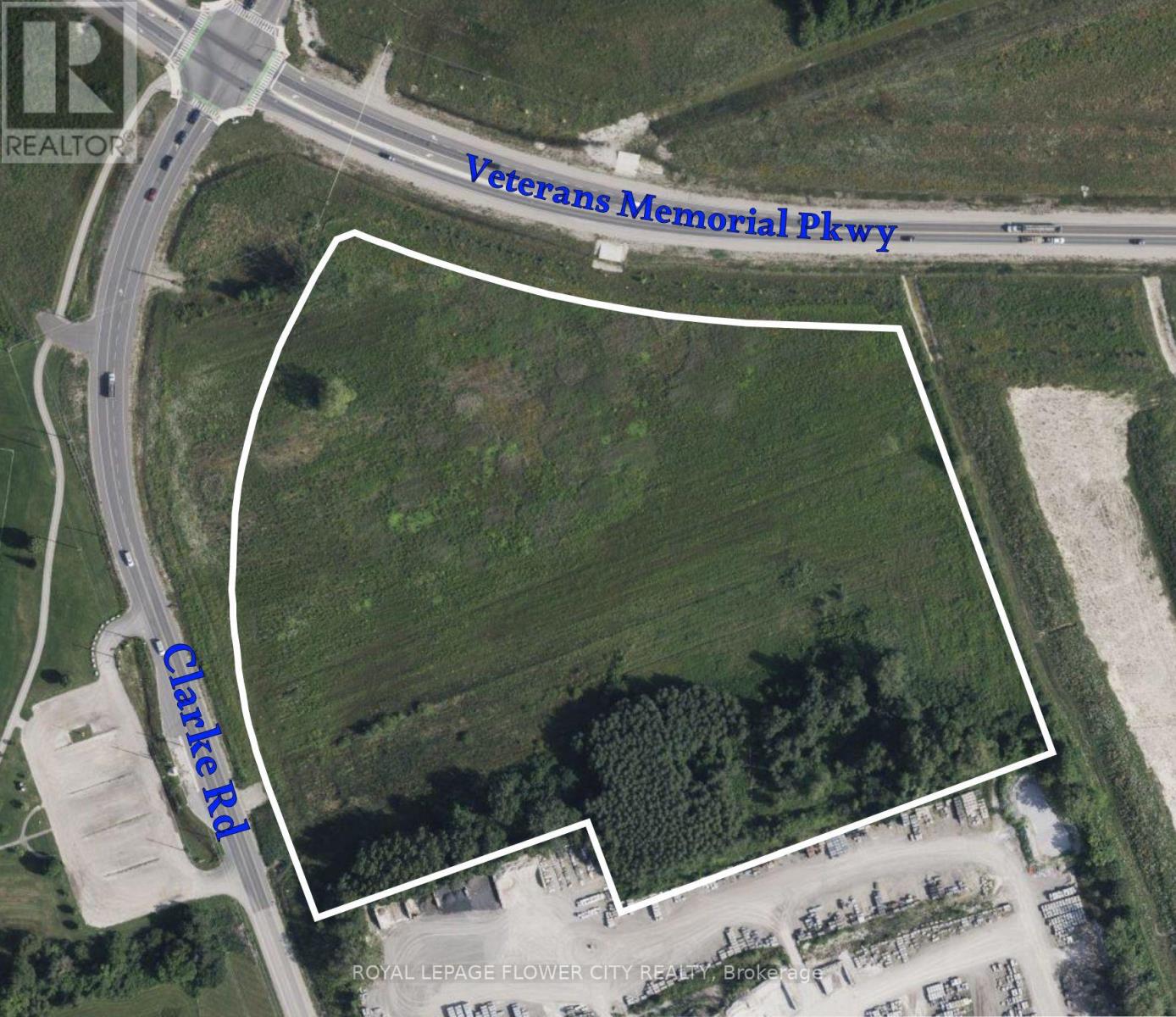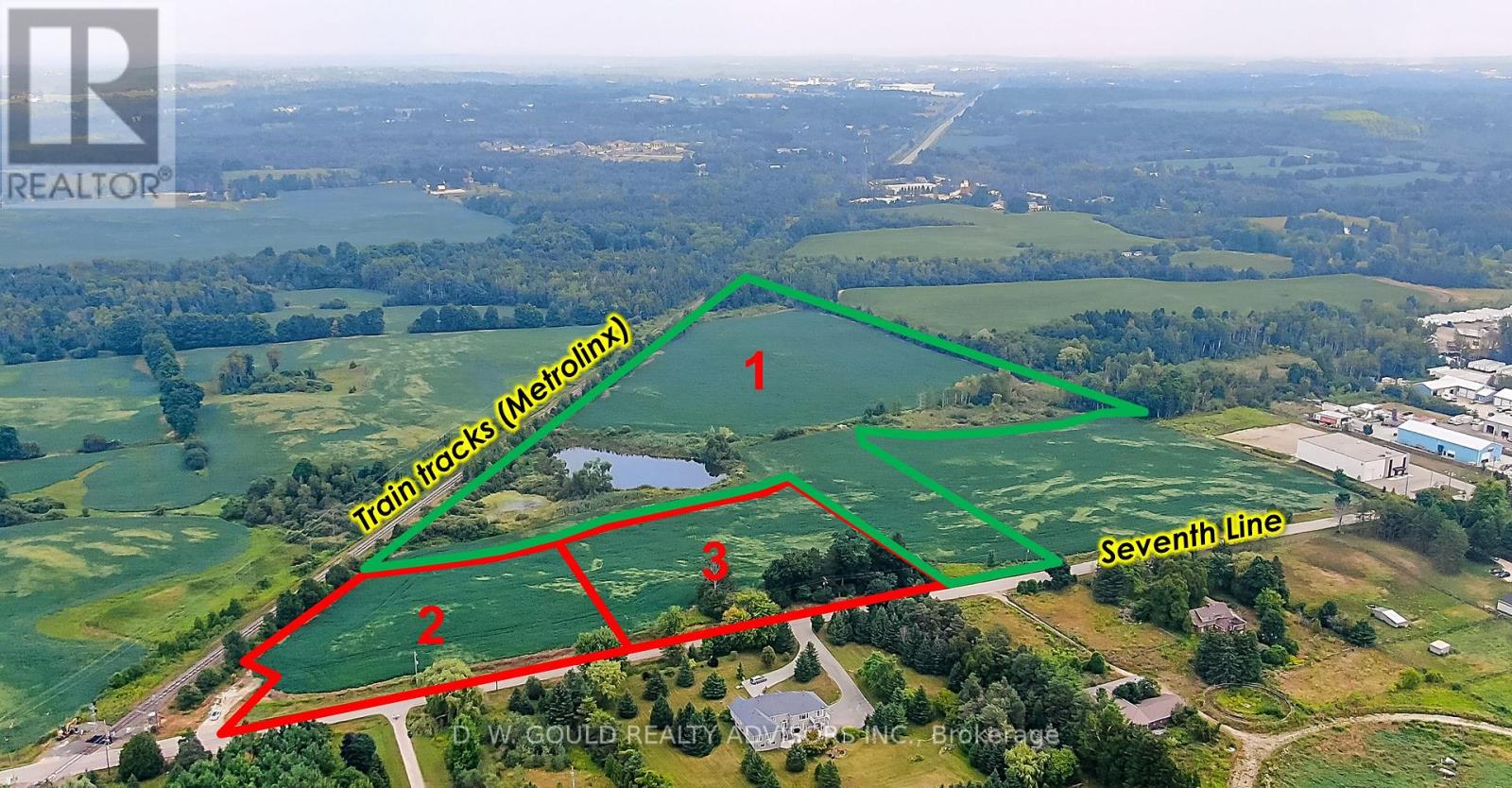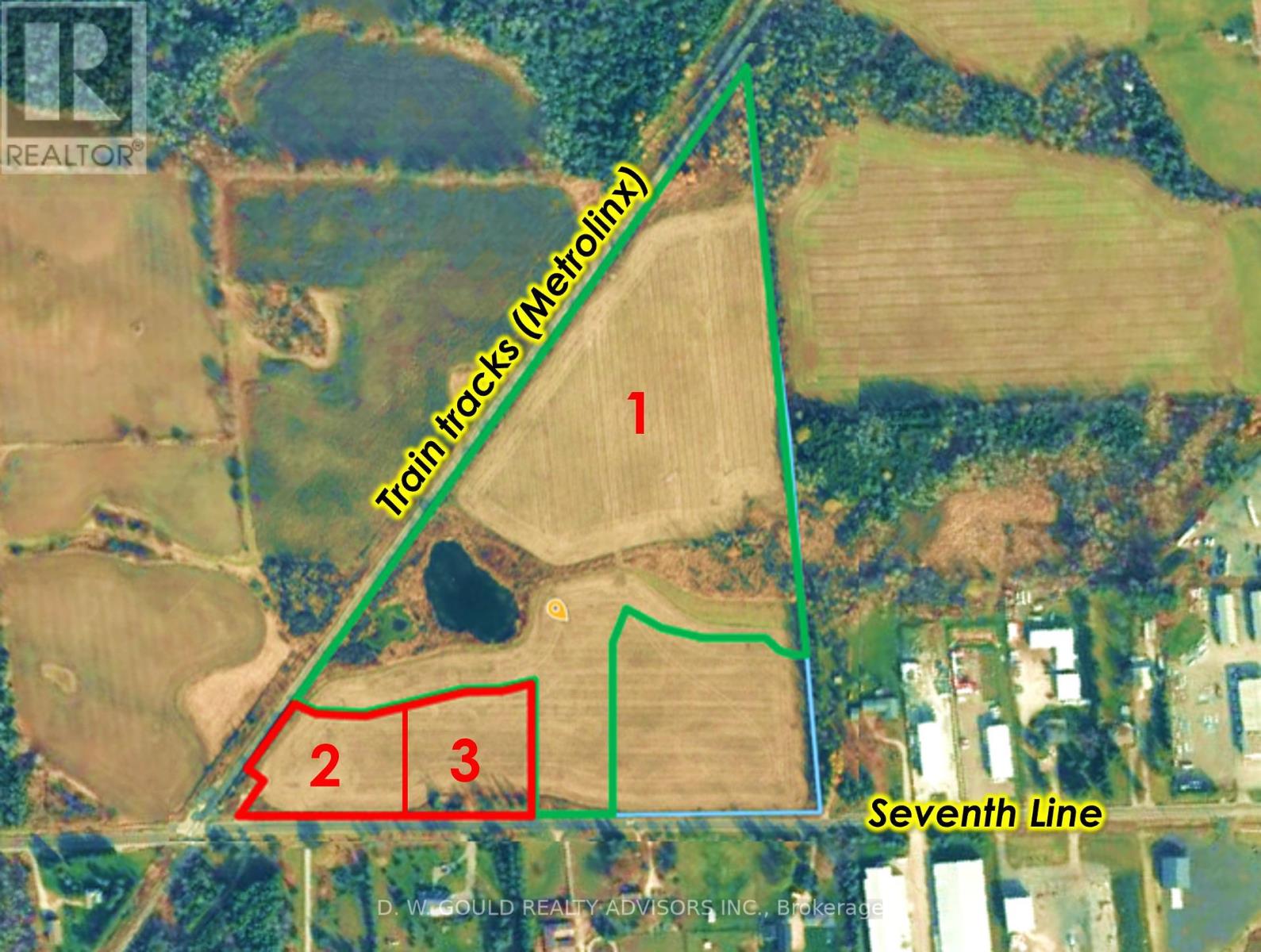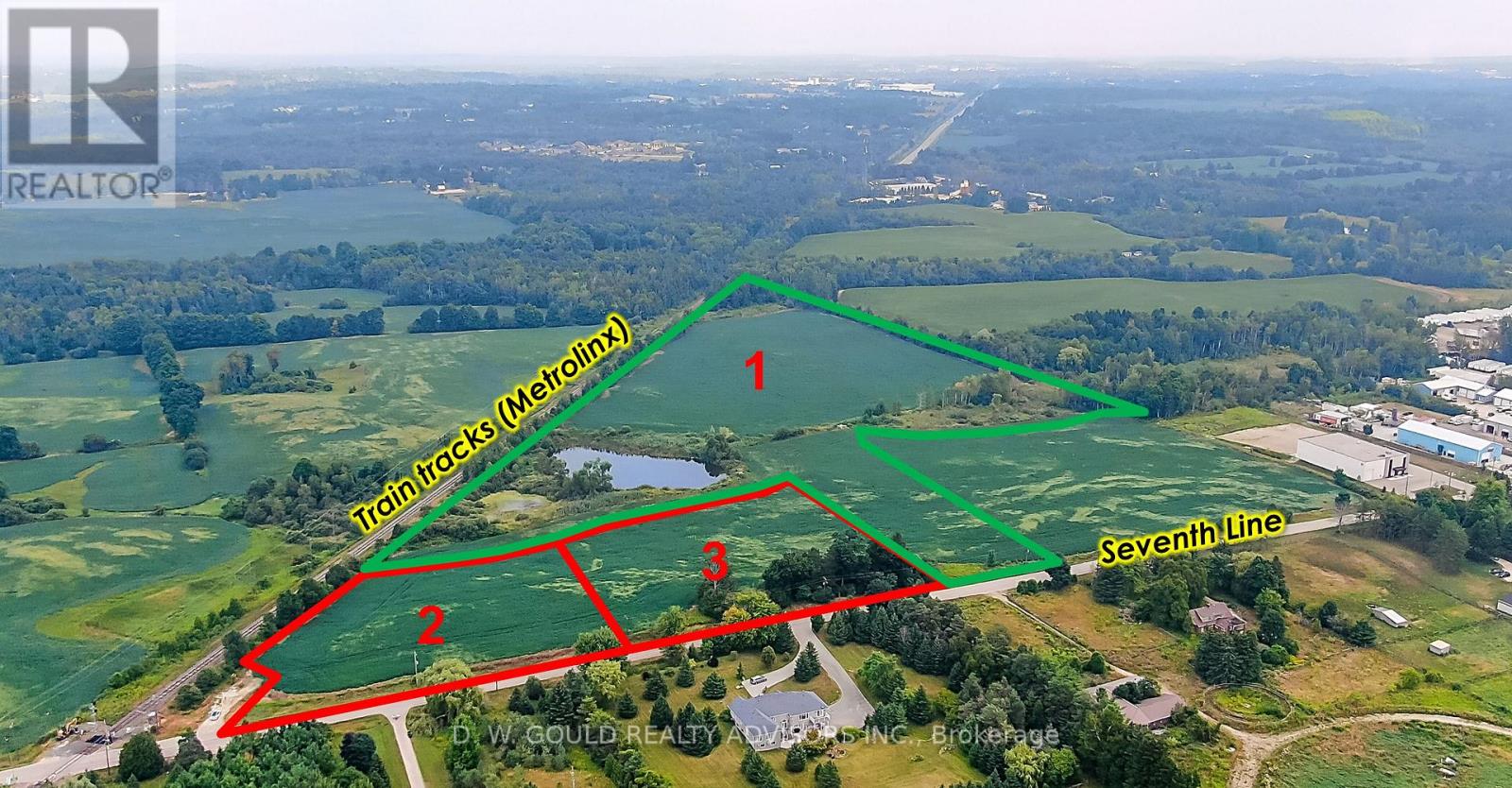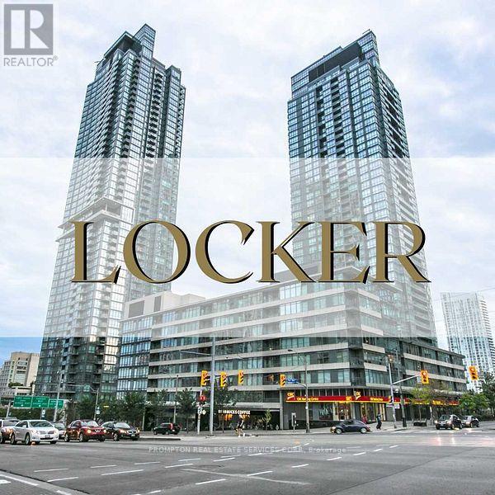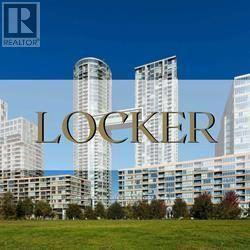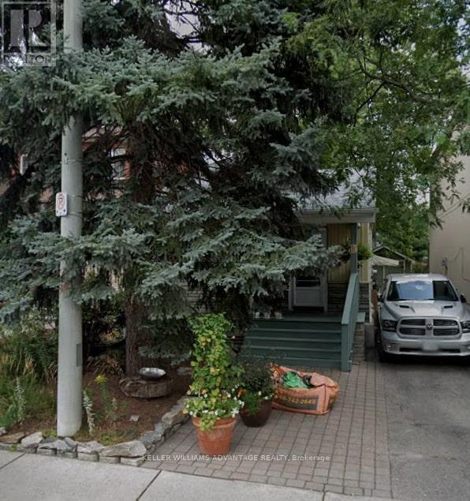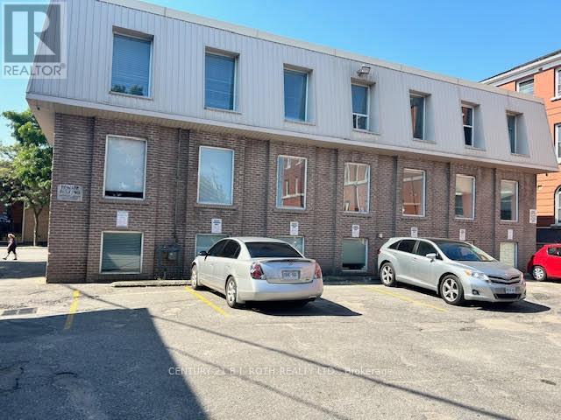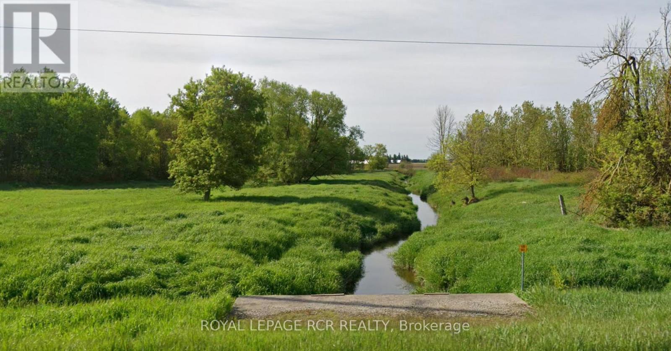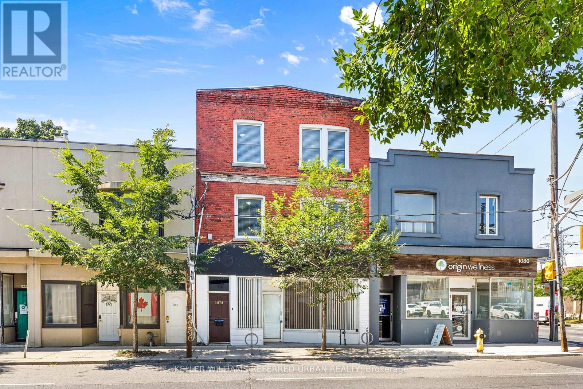8018 8th Line
Essa, Ontario
Top 5 Reasons You Will Love This Property: 1) Experience rural serenity and city convenience with this property's peaceful ambiance and easy access to Barrie for work, shopping, or dining 2) Over 4-acres of potential await you, offering endless possibilities for your dream home, outdoor activities, or future projects 3) Surrounded by lush trees and natural beauty, this forested retreat provides a tranquil escape ideal for nature lovers and outdoor enthusiasts 4) Enjoy privacy in this quiet and secluded location, perfect for building a haven away from urban noise 5) Rare opportunity with this sizeable forested lot perfect for building your dream home or securing a valuable investment with long-term potential in a highly sought-after area. (id:61852)
Faris Team Real Estate Brokerage
2 Parsons Avenue
Caledon, Ontario
Fantastic opportunity in the heart of Caledon East! This duplex sits on a large 67x173 lot just steps from the downtown core, abutting commercial properties and offering incredible potential to renovate or redevelop. With its prime location near shops, restaurants, schools, parks, and community amenities, this property is ideal for builders, investors, or anyone looking to live in a high-demand area. Opportunities like this in Caledon East are rare, don't miss your chance! (id:61852)
RE/MAX Realty Services Inc.
51 Lorenzo Circle
Brampton, Ontario
Fall in love at first sight! This beautifully maintained 3-bedroom, 4-bathroom townhouse sits on a rare premium 120-foot deep lot, offering the space and layout youve been looking for. From the moment you step inside, youll appreciate the meticulous pride of ownership throughout. The main floor impresses with rich hardwood floors, a beautiful hardwood staircase, 9-foot ceilings, pot lights, and an open-concept layout that seamlessly blends the main floor. The spacious kitchen features abundant cabinetry and connects effortlessly to the dining area and generous family room featuring tons of windows and complete with a cozy gas fireplace. Step through sliding doors onto the large deck and take in the massive backyardideal for hosting, relaxing, gardening, or future possibilities! Upstairs, the oversized primary bedroom includes a large walk-in closet and a private 4-piece ensuite, while the two additional bedrooms offer excellent space and share a large 4-piece bathroom. A convenient upstairs laundry room and extra-large linen closet provide added ease and storage. The fully finished basement adds even more value, featuring a spacious recreation room with modern laminate flooring, a 2-piece powder room, and plenty of storageperfect for a growing family, home office, or entertaining guests. This move-in-ready home is ideally located near Highway 410, top-rated schools, parks, transit, the hospital, conservation areas, and golf courses. This is the complete packagea home that truly shines in person. (id:61852)
Right At Home Realty
2390a Bloor Street W
Toronto, Ontario
Prime Location in the Bloor West Village! Fantastic North Side Location! Bright 2nd floor space with 5 offices, kitchen, reception area overlooking Bloor. Ideal for Medical/Professional Office (Former Medical Clinic). Steps from Subway, Public Parking at front and Back of the building. New Condo Project Underway in the Area, Busy Location. (id:61852)
Right At Home Realty
204 - 3430 South Service Road
Burlington, Ontario
4 offices, 2 with windows and a beautiful waiting room. Building Signage Available. Recent common area upgrades include lobbies, elevators, and accessible washrooms. Parking ratio of 4:1,000 SF with reserved spaces available. COGECO fibre optic internet in place (id:61852)
Sutton Group - Summit Realty Inc.
Bsmt - 15 Settlers Ridge Street
Markham, Ontario
2 Bed Room 1 Full Washroom, Separate Entrance, in Highly Desired Wishmer community, Beautiful Spacious Kitchen with Laundry , Top Schools (Wishmer Public School, Bur Oak Secondary School ), Mount Joy Go station. Markham Museum, Grocery Stores, Restaurants and Parks. Tenant Pays 30% of all Utilities (id:61852)
RE/MAX Ace Realty Inc.
2 Nightfall Court
Vaughan, Ontario
Priced to Sell, For the Most Discerning Professional, Athlete or Celebrity, This Majestic Mansion is Situated on 1+ Acre, With Over 10,000 square feet of finished space, Exceptional Resort-Style Magazine Featured Landscaping, Designed for Those who Demand the Very Best, this Estate offers a Lifestyle of Distinction Nestled in Kleinberg's Prestigious and Exclusive Enclave, This Home has 5 Generous Bedrooms with Ensuite's, A Private Elevator for Ultimate Convenience, Outstanding Finishes Throughout, Black Window Frames,, A Massive Chef Inspired Kitchen that flows effortlessly into a sunlit Breakfast Area and Opulent Family Room, Coffee/Bar Counter, Carrara Marble Counters in Kitchen, Pot lights, Hardwood Floors Throughout, Extra Large Baseboards, Many Large Sunlit Windows and French Doors Throughout Main Floor, Waffle Ceilings, Elegant Lighting, Massive Dining Room with Full Windows on 3 Sides, Fully Finished Basement with an Ultra Modern and Custom 19 foot Bar with Back Wall Lighting, 2 Sitting Areas and Built-in Wine Shelving For Hosting Parties, Sound Proof Games Room with Surround Sound, Large Wine Cellar, Glass Enclosed Exercise Room, Sauna and Shower, 3 Piece Bathroom, Backyard Boasts a Saltwater Pool, Hot tub, Cabana with Kitchen (Fridge, Dishwasher and Beer Dispenser), Lounge Area with a Wood burning Fireplace, and a 2 pc Bathroom, 2 Barbeques, Large Patio, Pergola, Extensive use of Flagstone , Wood Burning Pizza Oven, Exquisite Grounds Featuring Ponds and Cascading Waterfalls, Gazebo, Plenty of Niches to Relax in, Whether its a summer afternoon with family or a sunset cocktail with friends, every inch of the grounds is designed to elevate your lifestyle, 4 Car Garage With Epoxy Floors, Separate Glass Enclosed Loft/Man's Cave in Mezzanine over the Garage has a Kitchenette and Lounge area with ceramic floors, Wall Heater and Pot Lights, Cedar Shingles, Located Just Minutes to prestigious Downtown Kleinberg, Must be Seen to be Appreciated. (id:61852)
Century 21 Leading Edge Realty Inc.
91 Winchester Lane
Richmond Hill, Ontario
Exquisite Home on Winchester Lane in Prestigious Neighborhood. Welcome to your dream home in one of the most desirable and quiet neighborhoods! This stunning property is situated on a generous 80 x 130 ft. lot, offering plenty of space and privacy. Step inside and experience open-concept living, natural light floods the home, and the south-facing backyard provides a tranquil retreat.The outdoor space is a true highlight, featuring a large saltwater inground pool with a pool house, perfect for entertaining or relaxing in your private oasis.Convenientlylocated near top-rated schools and excellent transportation options, this home provides the ideal blend of luxury and practicality.Schedule your viewing today and fall in love with everything this home has to offer. (id:61852)
Royal LePage Your Community Realty
8 Vesta Drive
Toronto, Ontario
Experience the pinnacle of luxury in this custom-built Forest Hill home, offering over 6,500 sq. ft. living space of refined elegance. Garage holds 4 cars, heated driveway, soaring ceilings, and expansive windows, this residence blends grandeur with modern living. The gourmet kitchen features a huge Quartzite center island counter, premium appliances, and a butlers pantry, ideal for both intimate meals and grand entertaining. Each bedroom boasts its own walk-in closet and ensuite bathroom, including a massive walk-in closet in the primary suite. Additional highlights include heated floors, office, media room, exercise room, elevator connecting all three floors. The fully finished lower level offers a nanny suite w/4 Pc Bath, Recreation Room, Wet bar,second laundry room. Smart home with all the bells and whistles. Steps from top schools and Forest Hill Village, this home is the perfect blend of luxury and convenience. (id:61852)
Homelife Frontier Realty Inc.
2153 Manor Hill Drive
Mississauga, Ontario
An extraordinary opportunity awaits in the prestigious Credit Mills community - One of Mississauga's most sought-after executive neighborhoods. This immaculate 5-bedroom, 5-bathroom residence built in 2001 offers 5,441 s.f. of living space, blending timeless elegance with modern comforts to create the ultimate family retreat. A grand two-storey foyer with a sweeping staircase and chandelier sets the tone for the sophisticated interiors. The main level flows effortlessly with formal living and dining rooms, a spacious family room with gas fireplace, a private main floor office, a chef-inspired kitchen with stainless steel appliances & a sun-filled breakfast area that opens directly to the garden and stunning saltwater pool. A main floor laundry room provides added convenience. Upstairs, the primary suite is a true sanctuary, complete with a sitting area, walk-in closet, and spa-like ensuite. Four additional bedrooms and two bathrooms provide exceptional comfort and flexibility, making this home ideal for both growing and multi-generational families. The finished lower level is an entertainers dream, featuring a custom wet bar, expansive recreation area, a modern 3-piece bath, and multiple rooms that can serve as additional bedrooms, a home gym, or ideal storage. The property itself is equally impressive. Set on an expansive 78' x 131' lot, the grounds are beautifully landscaped with mature trees, vibrant gardens, and ample table land for play or gardening. A striking resort-style saltwater inground pool, elegant stone terraces, and professional landscape lighting create a private resort-like setting. A triple-car garage and triple-wide driveway allow parking for six or more vehicles, enhancing both convenience and curb appeal. Perfectly positioned on a quiet, tree-lined street within the John Fraser & Gonzaga school districts, just minutes from parks, trails, Erin Mills Town Centre, transit, GO station, & major highways. *Some images are virtually staged* (id:61852)
Royal LePage/j & D Division
57 Richard Boyd Drive
East Gwillimbury, Ontario
Perfect property for buyers that want to rent the whole house and have the mortgage paid for. Tenets have a contract to rent the property until February 2026. no late payments for rent have been made at all, payments have been made on time every month. (id:61852)
Century 21 Leading Edge Realty Inc.
226 Church Street
Penetanguishene, Ontario
**Municipal Water at property line**Prime location to build your dream house. Services At The Lot Line. massive 65 frontage with 150' Deep Lot Presenting A Prime Opportunity. Within Walking Distance To Gendron Park And Foundry Cove Marina. Short Drive To A Vast Selection Of Local Amenities And The Beautiful Penetang Harbour. **EXTRAS** there is currently a proposed application to build 23 single detached dwellings, 4 townhouses and more in the area across from this lot! (id:61852)
RE/MAX Experts
62 Antelope Drive
Toronto, Ontario
This Gem Of A Home Nestled In A Sought-After Neighbourhood In Rouge Park! This Home Boasts A Renovated Kitchen, Updated Bathrooms, Modern Light Fixtures, Hardwood Floors, California Shutters & Finished Basement. Close To Many Amenities Including Highly Ranked Schools, Highways, Metro Toronto Zoo, University Of Toronto, Centennial College And Much More.. It is buyer or buyer agent responsibility to verify all the measurements. (id:61852)
Homelife/miracle Realty Ltd
1300 Clarke Road
London East, Ontario
15.42 Acres Of Industrial Land Zoned LI6, Located Just Minutes From Highway 401, Versatile Zoning Permits A Broad Range Of Uses, Including Transport Terminal, Open Storage, Service And Rental Establishments, As Well As Many Prestige Industrial Uses. Located near the London International Airport, Amazon, Cargill Canada, Drexel, EMCO, General Dynamics, HCL Logistics, McCormick Canada and many more. (id:61852)
Royal LePage Flower City Realty
Part 3 - 4961 Seventh Line
Guelph/eramosa, Ontario
+/-2.17 acres of vacant land, zoned Rural Industrial (M1), near Highway 7 between Rockwood and Acton. Located nearby to the rail line subject to rail noise and vibration easement potential advantage for industrial/logistics uses. Severance about to be registered. Other sizes possible. 60-day closing available. Vendor reserves the right to install perimeter fencing prior to closing. Buyer to conduct own due diligence. Excellent opportunity for users / developers / investors. *Legal Description, PIN & ARN about to be registered. Plan already deposited. Please review marketing materials before booking a showing. Please do not walk the property without an appointment. (id:61852)
D. W. Gould Realty Advisors Inc.
Part 1 - 4961 Seventh Line
Guelph/eramosa, Ontario
+/-23 acres of vacant land, primarily zoned Rural Industrial (M1), near Highway 7 between Rockwood and Acton. Located adjacent to the rail line subject to rail noise and vibration easement potential advantage for industrial/logistics uses. Severance about to be registered. Other sizes possible. 60-day closing available. Vendor reserves the right to install perimeter fencing prior to closing. Buyer to conduct own due diligence. Excellent opportunity for users / developers / investors. *Legal Description, PIN & ARN about to be registered. Plan already deposited. Please review marketing materials before booking a showing. Please do not walk the property without an appointment. (id:61852)
D. W. Gould Realty Advisors Inc.
Part 2 - 4961 Seventh Line
Guelph/eramosa, Ontario
+/-2.33 acres of vacant land, zoned Rural Industrial (M1), near Highway 7 between Rockwood and Acton. Located adjacent to rail line subject to rail noise and vibration easement, potential advantage for industrial/logistics uses. Severance about to be registered. Other sizes possible. 60-day closing available. Vendor reserves the right to install perimeter fencing prior to closing. Buyer to conduct own due diligence. Excellent opportunity for users / developers / investors. *Legal Description, PIN & ARN about to be registered. Plan already deposited. Please review marketing materials before booking a showing. Please do not walk the property without an appointment. (id:61852)
D. W. Gould Realty Advisors Inc.
Locker - 15 Fort York Boulevard
Toronto, Ontario
Locker Available To Residents! Buyer Must Be A Registered Owner Of N(TSCC 1955). (id:61852)
Prompton Real Estate Services Corp.
Locker - 21 Iceboat Terrace
Toronto, Ontario
Brand New Locker available located at P2 (id:61852)
Prompton Real Estate Services Corp.
15 Lake Woods Drive
Whitchurch-Stouffville, Ontario
A beautiful bungaloft sited on the most highly sought after "Woodlands of Camelot" community in Stouffville, one of Canada's 10 richest communities in 2019" (Maclean's). A dream house you can call home, good for seniors & kids. 5200 sqft of pure elegance built on private, high & superior 2.95 acres lot. Superior master bedroom with 4.6x4.6 circular sitting room, ensuite with heated floor & air jet tub. 2nd master bedroom on the main floor with ensuite. Gorgeous Cameo Kitchen with granite countertop. Smooth ceilings, solid wood 7' & 8' interior doors on the main floor. Beautifully finished 4222 sqft basement with separate entrance. Beautiful front yard with a large pretty patio. Lovely lush upscale professional landscaping in oasis yards with built-in BBQ & pizza oven, gazebo & much more. **EXTRAS** Existing S/S Fridge, Gas Built-In Stove, Built-In Dishwasher, Washer, Dryer, Central Air Conditioning, All Electrical Light Fixtures, All Window Coverings, Gas Burner And Equipment. Pizza Oven, Garden Machinery, Garden Shed, Gazebo. (id:61852)
Jdl Realty Inc.
5 Knight Street
Toronto, Ontario
Exceptional redevelopment opportunity in Toronto's thriving Missing Middle housing segment. This property offers the potential to create a modern 6-plex plus a detached garden suite (subject to municipal approvals). An ideal option for those looking to maximize property utility and adapt to multi-unit living trends. Current value works out to less than $400,000 per potential dwelling unit, representing rare value in today's market for a well-located site. FoxyHome specializes in guiding property owners through the process of designing and building quality multi-unit residences that align with City of Toronto planning guidelines. Buyers are encouraged to perform their own due diligence regarding zoning, permits, and development feasibility. All information provided is believed to be accurate but is not warranted and should be independently verified. Keep your home and grow your wealth. (id:61852)
Keller Williams Advantage Realty
102 - 10 Peter Street N
Orillia, Ontario
WOW! Finally affordable office space in downtown Orillia! Lowest per square footage cost for office space in a well maintained, great location building, steps to the main downtown corner, Mississaga St. and Peter St. Spacious move in ready 424 sq. ft. office unit facing the rear of the building and parking lot. Great for start-up business or existing such as: Accountant, Bookkeeper, Lawyer, Notary, Appraiser, Home Inspector, Mediation, Counselling, Website design, Technical services, Administrative services, Wholesale / Distribution Brokerage services, Logistics, ... the use options are endless in today's 'thinking outside the box' business ideas. Perfect and affordable opportunity to move your home-based business to a professional office space or finally start your dream business/service. One parking spot per unit, with an abundance of additional parking nearby, street parking or municipal parking lot. Applications for Lease will need to include: Rental application (id:61852)
Century 21 B.j. Roth Realty Ltd.
Lt26&27 Wellington Rd 109 N
Wellington North, Ontario
Untouched natural beauty in the heart of Wellington County. Nestled between Orangeville and Arthur, this 19.5-acre property offers the perfect balance of convenience and seclusion. Enjoy easy access to small-town amenities, commuter routes, and outdoor recreations while feeling a world away. Wander through a landscape of mature trees, serene wetlands, and a meandering stream that invites wildlife and year-round tranquility. Whether you're seeking a private escape, a recreational retreat, or envisioning future possibilities, this pristine parcel delivers endless potential. A rare chance to own a significant piece of Wellington North's natural landscape - Book your tour today and let your imagination take root! (id:61852)
Royal LePage Rcr Realty
1078 Dovercourt Road
Toronto, Ontario
An exceptional opportunity to own a fully turnkey, income-generating, 3-storey triplex with ground-floor commercial space and a separate walk-up basement entrance ideal for investors and end-users alike. With projected market rents of $105,600 annually and the potential to add a basement apartment, this property delivers strong cash flow with significant upside. Offering 4 separate entrances, the layout provides maximum flexibility. The 2nd and 3rd floors each feature fully renovated 3-bedroom apartments, while the ground floor is a commercial-readyspace with soaring 9.5-foot ceilings, pot lights, a back studio, a 3-piece bath, and a powder room. The full basement, complete with its own private entrance, unlocks additional income or expansion potential. As one of the few 3-storey buildings in the area with a usable basement, this property truly maximizes return on investment. Walk-out terraces and rear stair access provide functionality and convenience, while the expansive fenced backyard with a private gate offers a rare outdoor oasis or additional commercial versatility.Situated in one of Toronto's most sought-after West End neighbourhoods, the property is surrounded by a surge of new condo developments and retail growth at Dufferin and Dupont. It's steps to Bloor and St. Clair, minutes to Dufferin Mall and Yorkdale via the Allen, and offers easy access to TTC and the upcoming Eglinton Express Line. Nearby Dovercourt Park, High Park,and top grocery stores including Loblaws, Farm Boy, and FreshCo make everyday living effortless. The Airport Express is also close by, connecting you to Pearson in under 20 minutes. This is a rare chance to acquire a beautifully renovated, meticulously maintained triplex that blends immediate income potential, prime location, and long-term growth.This property will be sold completely vacant allowing the new owner to set all rents at current market value. a true rarity for this kind of property. (id:61852)
Keller Williams Referred Urban Realty


