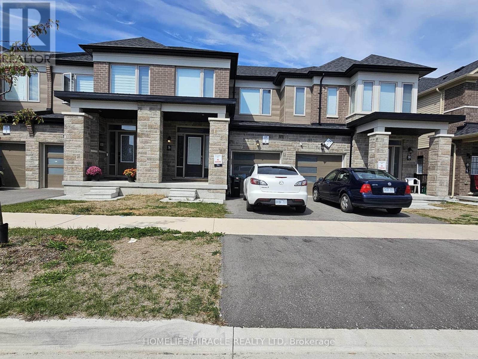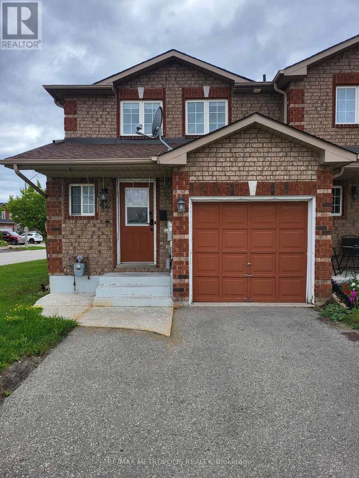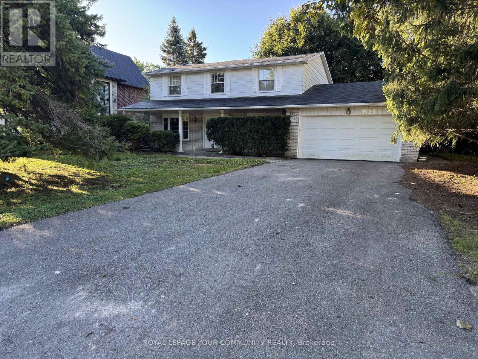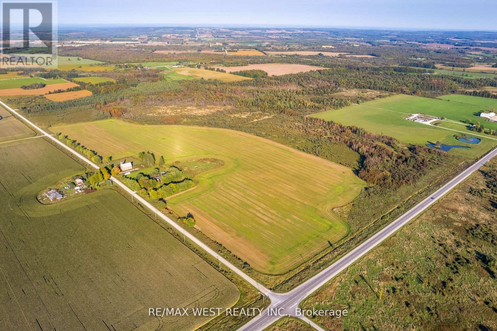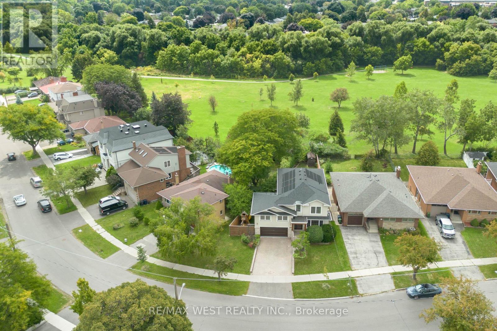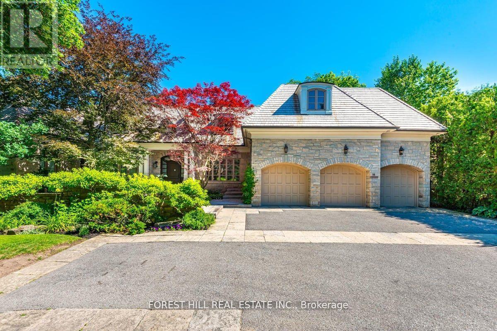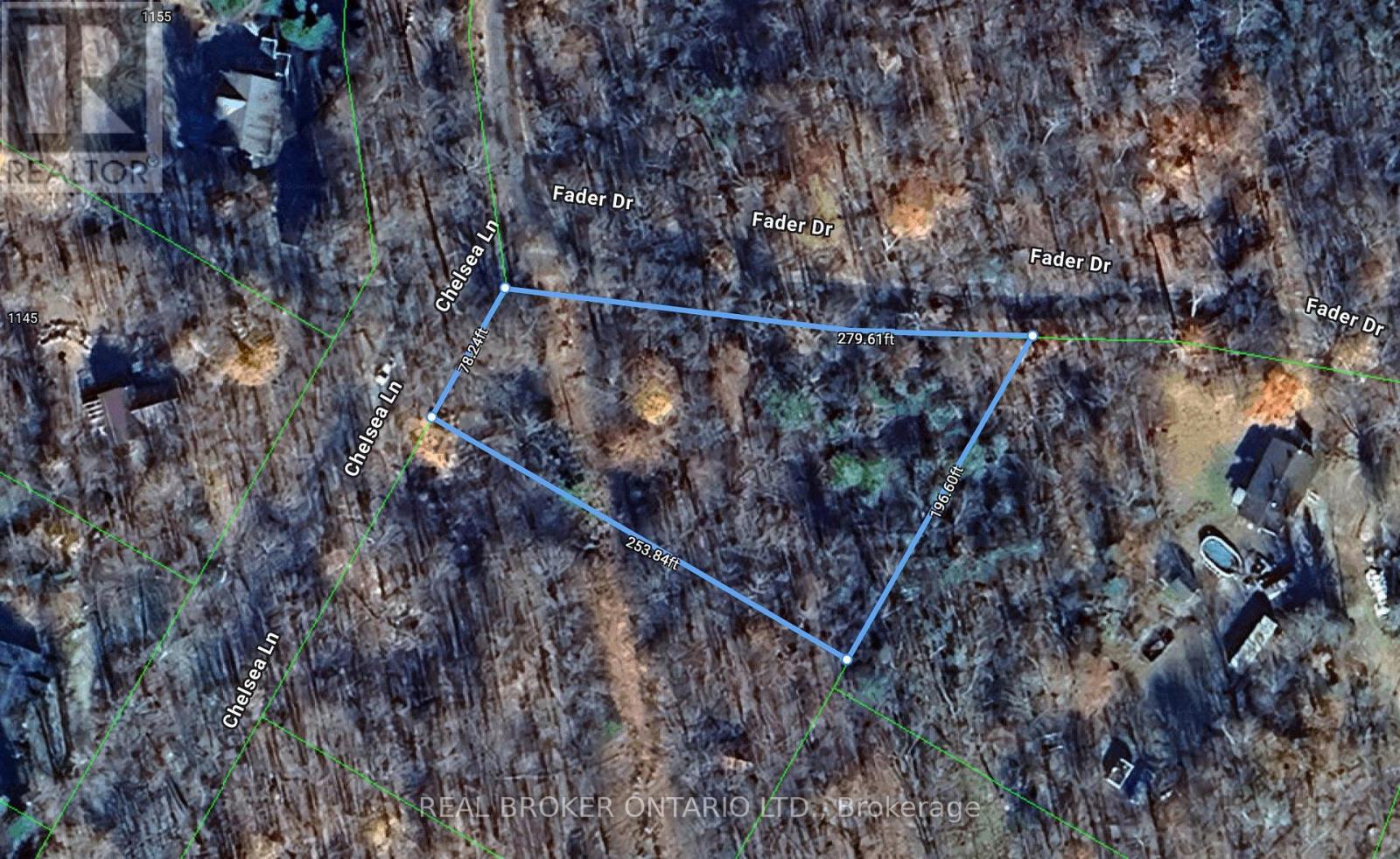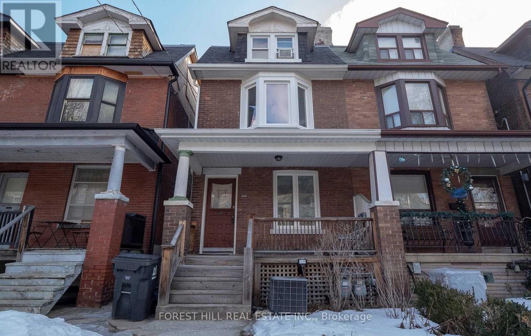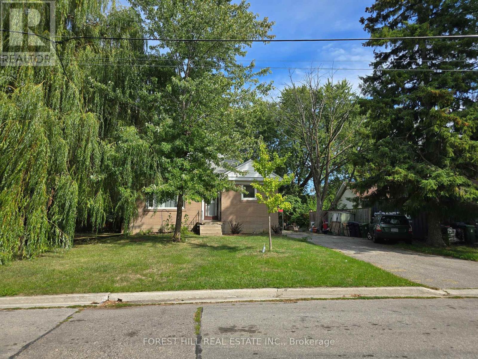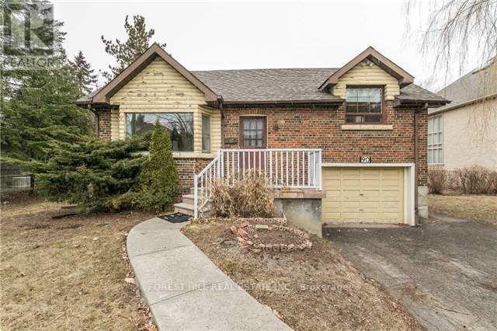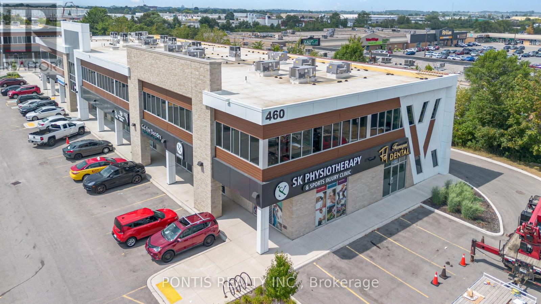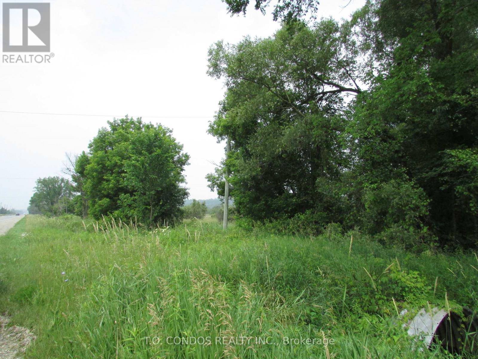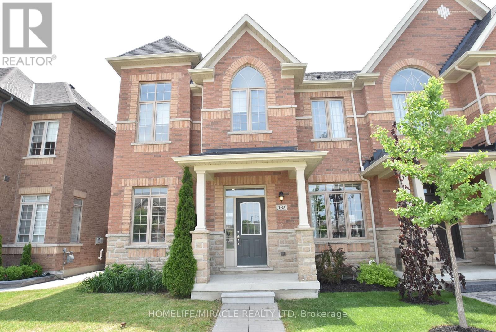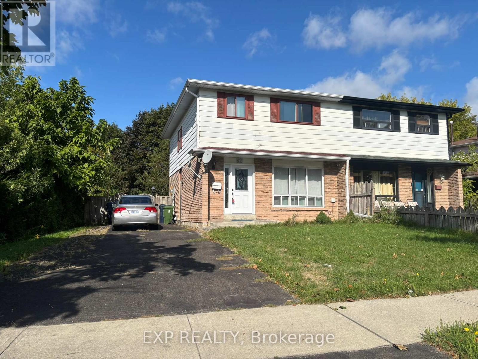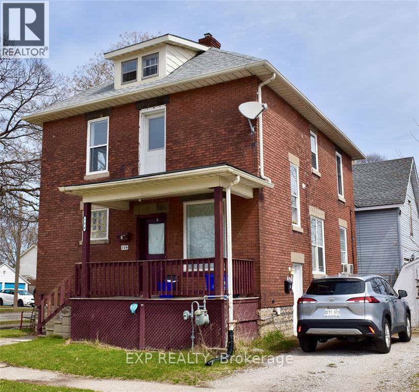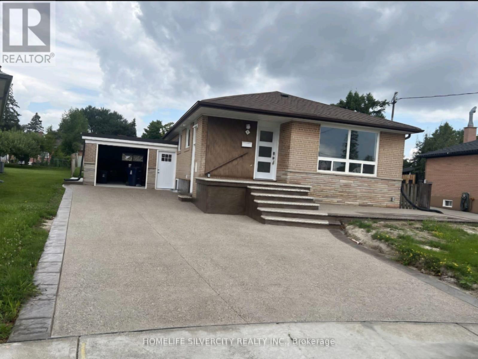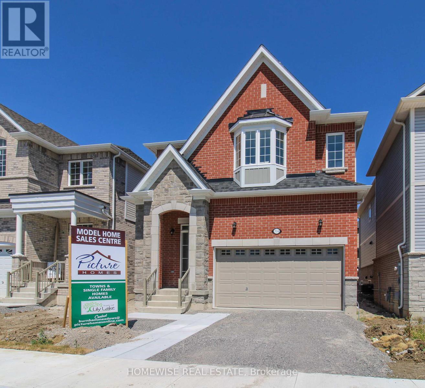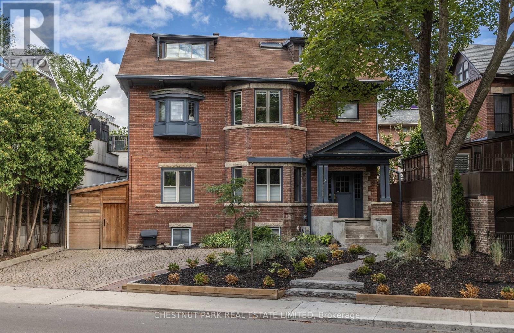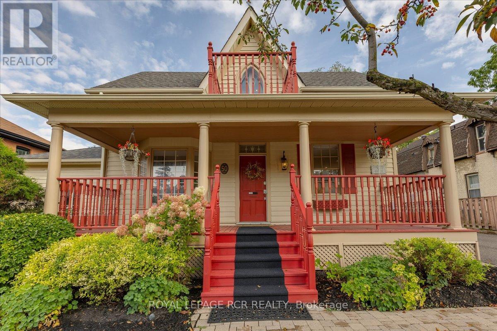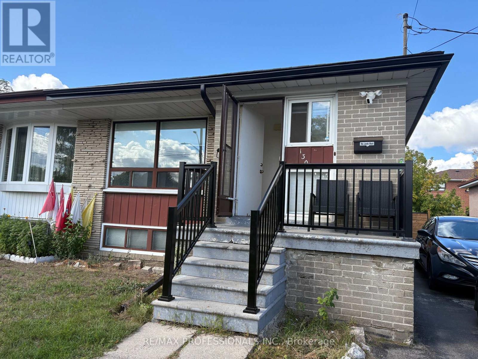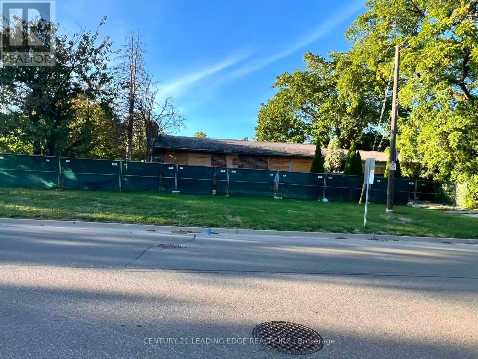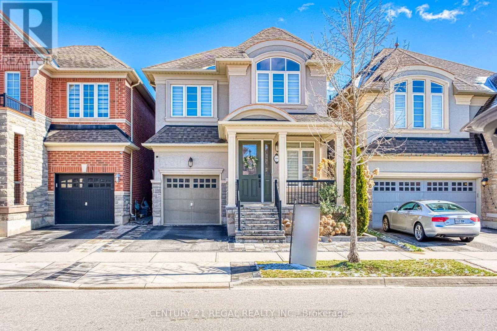36 Valleybrook Road
Barrie, Ontario
Shared Accommodation for Ladies Only 2 Bedroom Unit | Peaceful & Convenient Location Looking for a female tenant to share a beautiful and spacious 2-bedroom, 1.5-bathroom unit in a quiet, safe neighborhood. ? Features: Shared access to a bright, clean 2-bedroom unit, Large windows with lots of natural light,1 full bathroom + 1 powder room (shared)Peaceful and respectful living environment?? Prime Location: Just minutes from the GO Train easy commute, Near by the beach, park, and scenic trails, Close to great schools, grocery stores, and other amenities????? Looking for: A clean, respectful female roommate ideal for working professionals or students. (id:61852)
Century 21 Heritage Group Ltd.
4 Buckingham Boulevard
Collingwood, Ontario
Experience unparalleled luxury and exceptional investment potential at 4 Buckingham Boulevard, an expansive estate offering over 5,000 sq. ft. of exquisite living space in prestigious Collingwood. This magnificent home boasts 7 spacious bedrooms and 4 elegant bathrooms, designed to accommodate large families or lucrative vacation rentals with ease. Set on a beautifully landscaped premium lot, this property features an open-concept design with high-end finishes, hardwood flooring, and a stunning gourmet kitchen equipped with stainless steel appliances and quartz countertops. The grand living area centers around a gas fireplace and flows seamlessly to a private outdoor retreat complete with a sparkling swimming pool, relaxing hot tub, and a large deck-perfect for entertaining guests or unwinding in ultimate comfort. The luxurious primary suite offers a walk-in closet and a spa-inspired ensuite with double vanity and glass shower. Additional highlights include a fully finished basement recreation room, double garage, and prime location near Collingwood's world-class amenities, including Blue Mountain ski resort, golf courses, hiking trails, and vibrant downtown. Ideal as a sophisticated family residence or a high-demand investment property, 4 Buckingham Boulevard exemplifies premium living in a sought-after four-season destination. Don't miss this rare opportunity. Luxury Certified. (id:61852)
RE/MAX Escarpment Realty Inc.
42 Larkin Drive
Barrie, Ontario
Welcome to this beautiful 3+1 bedroom, 3-bath end-unit freehold townhouse located on a quiet family-friendly street in Barrie's sought-after Georgian Drive neighborhood. This spacious home feels more like a detached home, offering generous living areas, Big sized bedrooms, and modern finishes throughout. Laminate Flooring Laid Through-Out, Functional Layout With Eat In Kitchen And W/O To Backyard Deck. The basement includes 1 Bedroom and full bathroom, adding valuable extra living space. Outside, enjoy a large, fully fenced backyard with a spacious deck ideal for relaxing or hosting. Close distance to Royal Victoria Hospital, Georgian College, great schools, parks, and bike trails, and just minutes to Lake Simcoe's beaches and outdoor amenities. Quick access to Hwy 400 and Hwy 11 makes commuting easy. A rare opportunity to own an end-unit that combines the comfort of a detached home with the convenience of a central Barrie location. (id:61852)
RE/MAX Metropolis Realty
235 Banner Lane
King, Ontario
Welcome to 235 Banner Lane. Situated in One of King City's most Desired Neighbourhoods Clearview Heights. Proximity to HWY 400, King City GO, Both Public and Private Schools, Restaurants, Shops and More! This Property Showcases an abundance of green space, situated on a 100 x 200 property, The Home Features 4 Bedrooms, 2.5 Bathrooms, Natural Hardwood Floors Throughout, Brand New Broad loom in Designated Areas, 2 car garage. Freshly painted Ready for Move In. (id:61852)
Royal LePage Your Community Realty
Pt Lts 281, 282&283-280 Side Road
Melancthon, Ontario
Welcome to the idyllic 141.23-acre farm nestled in the heart of the picturesque countryside, where nature's beauty and rural charm converge to create a truly captivating setting. This enchanting property offers a harmonious blend of serene landscapes, fertile land, and endless possibilities for those seeking a genuine rural experience. Close proximity to essential amenities in Shelburne. Farm leased for $2,420.00 per year. Zoning A-1 and OS-2. Part of GRCA. (id:61852)
RE/MAX West Realty Inc.
130 Saturn Road
Toronto, Ontario
Welcome To 130 Saturn Road In Beautiful Prime Etobicoke! This Detached 2-Storey, 4+1 Bdrm/5 Bath, 2895 SqFt Custom-Built(2019) Family Home Complete With Finished Bsmt With Infrared Sauna & Massive Rec Room W/ W-Out To The Gorgeous Entertainer's Yard Featuring A 34' X 24' x 20' Inground Saltwater Pool, Sitting On A Massive 74.26' x 164.67' Lot And Sparing Not A Single Expense. From The Sprawling Main Floor Open Concept Living Room With Gas Fireplace & Soaring 19' Ceilings, To The Open Concept Gourmet Chef's Kitchen With Large Breakfast Bar Perfect For Lazy Sunday Mornings Over Coffee And Brunch With The Family +++. This Showpiece Offers All The Luxury And Opulence The Discerning Buyer Could Ask For, At An Incredible Price Point. Located In A Thriving Community & Incredibly Convenient Location Steps To Schools/Shopping/Parks/Transit/Hwys +++. Dble Garage (With Elec. Car Charge), 6 Car Parking, Inground Saltwater Pool With Solar Panel Heating, Infrared Sauna, In-Law Capability +++. (id:61852)
RE/MAX West Realty Inc.
89 Old Colony Road
Toronto, Ontario
One of the last remaining bungalows on this prestigious street. Award winning builders own home. This home is situated on approximately 3/4 of an acre of land. This sprawling 4+2-bedroom bungalow has 16,000 sq. Ft of total living space. The remarkable garage allows for 5 car parking, including a car lift. The kitchen is a chefs dream, it has custom cabinetry adorned with sub zero fridge/freezer, wok, indoor BBQ, salamander, ice maker, triple oven, drink fridge, wine fridge and more. This custom one-off masterpiece will not disappoint. The main floor features a formal living, dining, and family room. The primary bedroom retreat features it own sitting room, with walk out to a lush, landscaped yard. His and Hers dressings rooms are not to be missed. The basement level dressing room is a private oasis, featuring its own closet space, sitting room, 2 pc bathroom and cedar closet. Each of the three remaining bedrooms feature their own walk-in closets and ensuite washrooms. The lower level has two bedrooms with walk in closets, and ensuite washrooms. They are perfect for a nanny's suite, or in laws quarters. This home features an indoor pool, surrounded by stone deck, shower area, steam room, and washroom. The French doors open to walk out to the backyard for an indoor/outdoor pool experience. The backyard is perfect for entertaining, it features a covered porch with fireplace, a dining area, lounge area, built in BBQ and pizza oven. The back of the property features a full-size sport court. This property is truly magnificent and one of a kind. (id:61852)
Forest Hill Real Estate Inc.
N/a Fader Drive
Algonquin Highlands, Ontario
Your Private Escape by Maple Lake. Discover the perfect balance of nature and opportunity with this beautiful treed lot near Maple Lake. Tucked among mature hardwoods and evergreens, this property offers privacy, tranquility, and endless potential for your future retreat. Whether youre envisioning a cozy cottage, a year-round home, or simply a peaceful getaway spot, this lot is an ideal canvas. Just a short stroll or drive brings you to the sparkling waters of Maple Lakerenowned for boating, swimming, and excellent fishing. Nearby amenities including shops, restaurants, and recreational trails. A prime location for outdoor enthusiasts with hiking, kayaking, and snowmobiling at your doorstep. This is more than just landits an opportunity to build your dream in a location that offers both relaxation and adventure. (id:61852)
Real Broker Ontario Ltd.
775 Markham Street
Toronto, Ontario
Welcome to 775 Markham Street, an amazing 3-storey home in the heart of Toronto's sought-after Annex neighborhood. This property is a builders dream, offering endless potential for renovators, investors, or end-users looking to create a stunning custom residence in one of the citys most vibrant communities. Currently featuring two paying tenants, the home provides immediate rental income while you plan your vision. A 1-car laneway garage adds to the convenience, with the added potential for future laneway housing possibilities (buyer to verify). Located steps from shops, restaurants, public transit, and all that downtown Toronto has to offer, this is a rare chance to secure a prime property in a prestigious location. Whether you're looking to invest, redevelop, or create your forever home, 775 Markham Street presents an outstanding opportunity in the Annex. (id:61852)
Forest Hill Real Estate Inc.
3 Lister Drive
Toronto, Ontario
Fantastic opportunity at 3 Lister Dr., Toronto! Rarely offered 77.6 ft x 104.92 ft lot on a quiet street surrounded by beautifully renovated and newly built homes. This property is a builders dream, offering the perfect canvas to design and build your custom residence. Nestled in a family-friendly neighborhood, the location combines privacy, prestige, and convenience. Don't miss this chance to secure a prime lot and create your dream home in one of Toronto's most desirable areas. (id:61852)
Forest Hill Real Estate Inc.
90 Arnold Avenue
Vaughan, Ontario
Incredible opportunity in the heart of historic Thornhill! Welcome to 90 Arnold Ave., featuring a spectacular 100 ft x 308.5 ft lot that offers unmatched potential. This rare property is surrounded by multi-million-dollar estates, making it the perfect setting to design and build the custom dream home you've always envisioned. Just minutes north of Toronto, this prestigious location combines the charm of an established neighborhood with the convenience of nearby schools, parks, shopping, restaurants, and transit. The sheer size and depth of the lot allow for endless possibilities whether its creating a luxurious residence with expansive living space, a resort-like backyard oasis, or both. Opportunities like this are few and far between in Thornhill. Don't miss your chance to secure one of the areas most desirable lots and bring your vision to life in a community known for elegance and prestige. (id:61852)
Forest Hill Real Estate Inc.
H211 - 460 Hespeler Road
Cambridge, Ontario
~ SECOND-FLOOR OFFICE SPACE AVAILABLE ~ with 8 PRIVATE OFFICES, Reception, Ensuite Kitchen, & Personal Bathroom with Shower. Large Windows Flood Space with Natural Light.~ Ideal For ~Real Estate Accounting Mortgage Consulting Immigration Employment Insurance & More.Physiotherapy, Medical, Pharmacy, Audiology, Restaurant & Learning Centre, Jewelry, Candy Shop, Wings Restaurant.Steps to Cambridge Centre Mall, Retail, Restaurants, Banks & Amenities.~ Tenants to Verify All Measurements & Permitted Uses ~~ Excellent Opportunity for Professionals Seeking High Visibility & Everyday Convenience ~ (id:61852)
Pontis Realty Inc.
19633 48 Highway
East Gwillimbury, Ontario
8.28 Acres Vacant Land In East Gwillimbury. Excellent opportunity to build your dream home with exceptional acreage with flat terrain just north of Mt Albert. Land Regulated By Lake Simcoe Conservation Authority. Do Not Walk Property Without Booking A Showing (id:61852)
T.o. Condos Realty Inc.
183 East's Corners Boulevard
Vaughan, Ontario
Exquisite Kleinberg Residence Nestled Within an Esteemed Enclave! Positioned in a distinguished community, this property boasts amenities conducive to family living. This superior end-unit takes full advantage of abundant natural light, receiving southern and northern exposure through sizeable windows. Entertain In Your Updated Kitchen (Gas Stove, Upgraded Fridge), Relax In Huge Master, Enjoy The Well Kept Yard. Custom Window Coverings, Wood Floors T/O, Generous Playroom Space, Custom Built In Bench In Mudroom, Freshly Painted, Fireplace, & Wood Floors Stained In Place. Enjoy a Heated Garage that allows for perfect insulation during cold climate. (id:61852)
Homelife/miracle Realty Ltd
92 Berner Trail
Toronto, Ontario
Welcome to 92 Berner Trail, a charming and well-maintained two-story home offering 3 spacious bedrooms and 1 full bathroom. This bright and inviting residence features a functional layout with large windows that fill the living and dining areas with natural light, creating a warm and welcoming atmosphere. The highlight of this home is the large private backyard and private parking, perfect for relaxing, entertaining, and everyday convenience. Ideally situated in a family-friendly neighbourhood, it offers close proximity to schools, parks, shopping, and public transit, with easy access to major highways. This beautiful home combines comfort, privacy, and accessibility, making it an excellent choice for your next move. (id:61852)
Exp Realty
104 Forsyth Street S
Sarnia, Ontario
Great investment opportunity near shopping and the waterfront! Main level unit and 2nd level units each have 2 bedrooms, Living Room, Kitchen, full bathroom & their own laundry. The basement is finished and has lots of potential with additional rooms. The property features include newer 200 amp hydro panel, appliances, roof shingles (2019), furnace (2024), as well as, refreshed units including flooring, and more. (id:61852)
Exp Realty
2 Unit - 6 Lamella Road
Toronto, Ontario
Legally Finished Two Bedroom Basement Apartment for Lease This Two Bedroom Apartment has Living Room & Washroom. Plus they have coin Laundry in Basement also. This unit comes with one parking outside on Driveway. (id:61852)
Homelife Silvercity Realty Inc.
514 Clayton Avenue
Peterborough, Ontario
The best deal in Peterborough! This stunning model was built by Picture Homes, a company with roots in Peterborough for over 18 years. This 4 bedroom, double car garage home is a show stopper with over $50,000 of upgrades designed for any lifestyle. You will be impressed by the large windows pouring in natural light to your incredible country style kitchen with quartz countertops and ample storage space. This open concept layout comes with 9 foot ceilings, hardwood floors and a beautiful oak staircase leading to your spacious 2nd floor. Upstairs you have a large primary suite with ample windows, a walk in closet and a large bathroom with a separate tub and glass shower. Enjoy 3 more large bedrooms, a jack and jill bathroom with a double sink vanity and a 3rd upstairs bath as well, functional for any family. Don't forget the convenient 2nd floor laundry! The basement is left your your imagination, with a great amount of space for any function. Discover Peterborough a growing city with small-town charm, rich heritage, and beautiful parks. Nestled on the Trent Waterway and surrounded by 134+ lakes and rivers, it's just 40 minutes to Oshawa and an hour to the GTA. Enjoy great schools, strong job opportunities, top healthcare, and two excellent post-secondary institutions. (id:61852)
Homewise Real Estate
4 Maple Avenue
Toronto, Ontario
A rare opportunity in prestigious South Rosedale. This unique sixplex spans over 9,000 sq. ft. with one legal address (4 Maple Ave) and two municipal addresses (4 Maple Ave & 43 Elm Ave). Configured as two conjoined buildings, it offers exceptional flexibility for investors, multi-generational living, or conversion to a luxury single-family residence. With six spacious suites, soaring ceilings, private outdoor spaces, and elegant period details, the property blends character with strong income potential. 43 Elm is vacant, providing immediate opportunity for luxury redevelopment, boutique leasing, or owner occupation. Steps to Branksome Hall, ravines, parks, Yonge St. shopping & dining, plus easy access to Sherbourne, Castle Frank, and Rosedale subway stations. Yorkville is just a short walk via the Glen Road Bridge. Offering the perfect balance of prestige, space, location, and income, this is a one-of-a-kind asset in one of Toronto's most sought-after neighbourhoods. (id:61852)
Chestnut Park Real Estate Limited
50 Wellington Street E
Aurora, Ontario
Central Aurora Village located in the Promenade Designated Area. This heritage home 'Andrew Morrison House' circa 1855 has been transformed into a beautiful professional office with a comforting covered front veranda. Pride of ownership is evident and building is ready for any professional office/clinical/retail business. Go Train and public busing is within a short walk and additional 'P' parking just meters away. Minutes to major roads and highways and walking distance to Aurora's downtown core. (id:61852)
Royal LePage Rcr Realty
1976 Edenwood Drive
Oshawa, Ontario
Welcome to 1976 Edenwood Drive, Oshawa an immaculate raised bungalow in the sought-after Samac community, perfectly blending comfort, location, and lifestyle. This move-in ready home offers 2+2 bedrooms and 2 full bathrooms, providing a functional layout ideal for families, professionals, or investors. The bright eat-in kitchen offers plenty of cabinet and counter space, with a walkout to a beautiful deck overlooking a private backyard perfect for relaxation or entertaining. The lower level features two additional bedrooms and a spacious family room with a cozy gas fireplace, creating a comfortable and versatile living space for guests, extended family, or rental potential. Located on a quiet, tree-lined street, you will enjoy easy access to Ontario Tech University, Durham College, Highway 407, parks, schools, shopping, and transit everything you need is just minutes from your door. This turnkey gem is ready for you to move in and enjoy. (id:61852)
RE/MAX West Realty Inc.
2 - 130 Duncanwood Drive
Toronto, Ontario
Newly renovated studio apartment available in the lower level of a well-maintained home. This bright and modern unit offers an open-concept layout, sleek finishes, and all utilities included for your convenience. Perfect for a single professional or student looking for a comfortable and affordable living space. Located in a quiet, family-friendly neighbourhood, the property is close to schools, parks, shopping, and public transit. Easy access to major highways makes commuting simple, while nearby amenities provide everything you need just minutes away. (id:61852)
RE/MAX Professionals Inc.
329 Mill Street
Richmond Hill, Ontario
Attention to Developer. Few steps to the Mill Pond. Walk the lot only. The property is as is where is state. (id:61852)
Century 21 Leading Edge Realty Inc.
3095 Robert Brown Boulevard
Oakville, Ontario
Your Search is Over! This beautifully designed and maintained home has it all! Newly finished backyard is ready for your summer entertainment. Countless upgrades including: Solid Oak Staircase W/Wrought Iron Pickets, Light Filtering Sheer Shades, Crown Moldings, Wainscoting, Skylight in the second washroom, designer light fixtures, B/I Solar lights on the front interlock and stairs, etc. Professionally Finished Basement With Huge Recreation Room, Electric Fireplace and 3 Piece Washroom. Walking distance to shopping plaza, parks, trails, Six Mile sports complex, public transit and highways. (id:61852)
Century 21 Regal Realty Inc.
