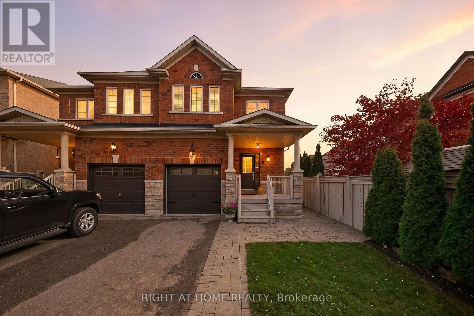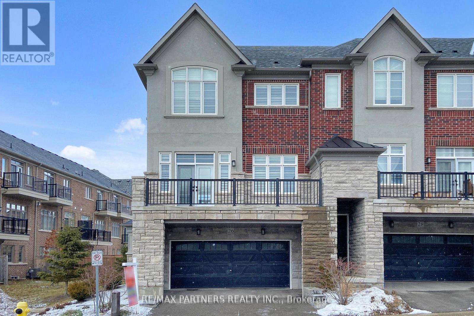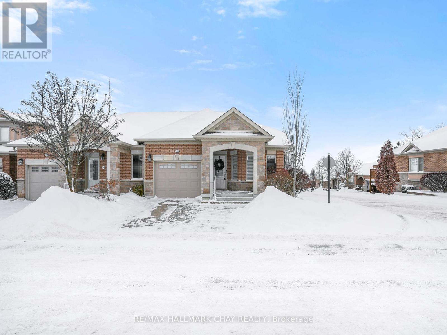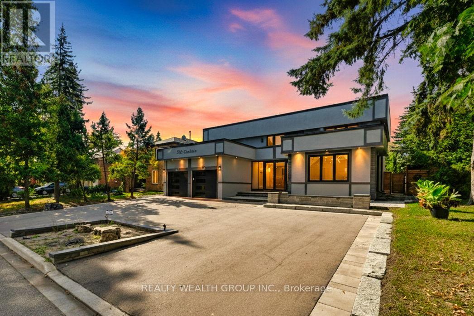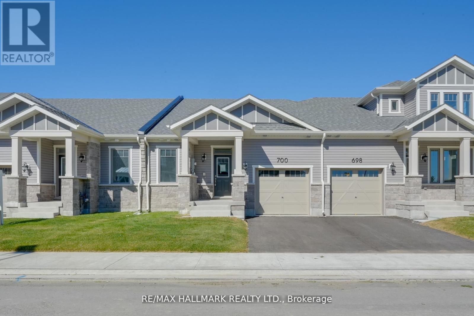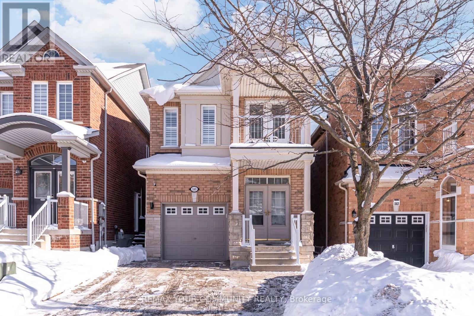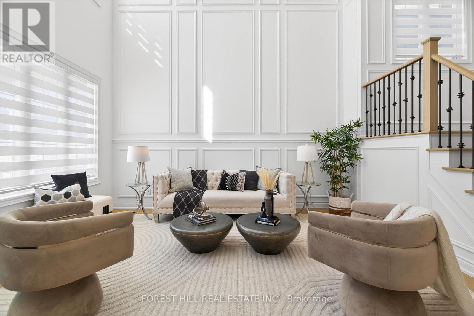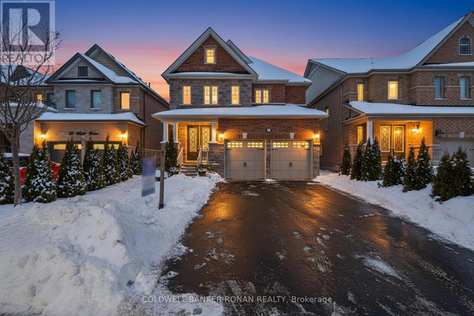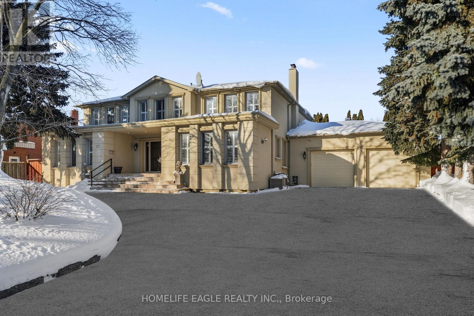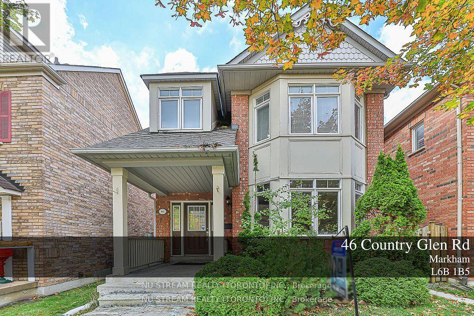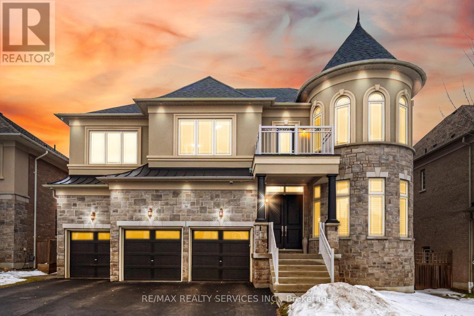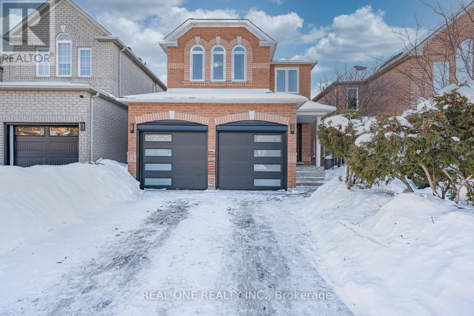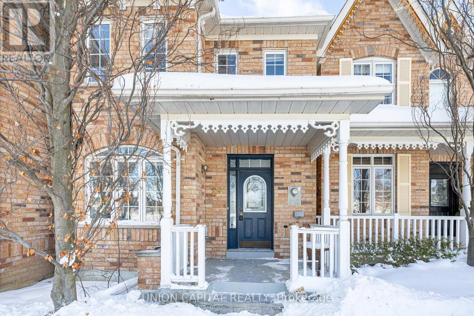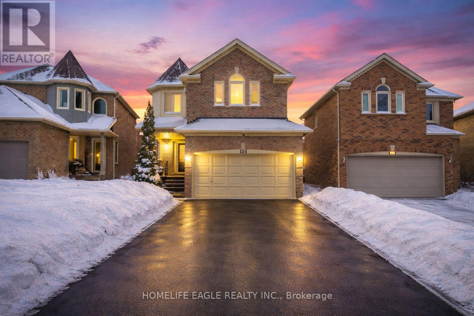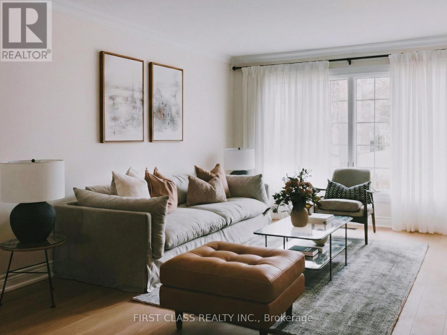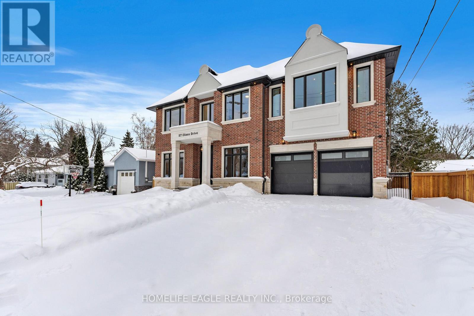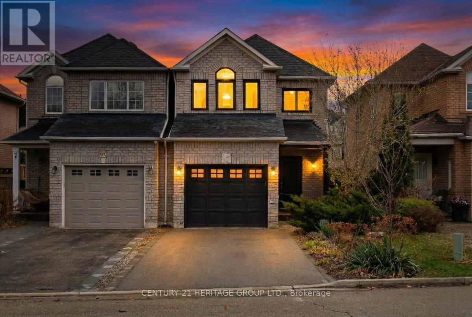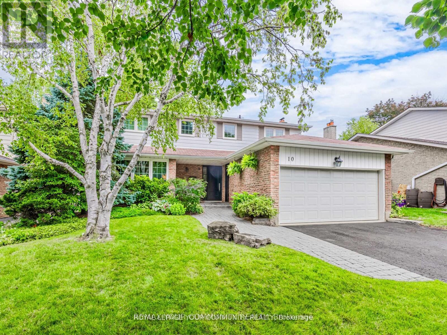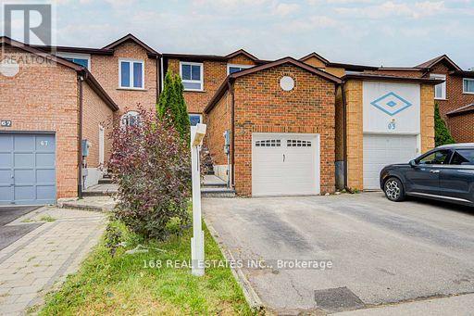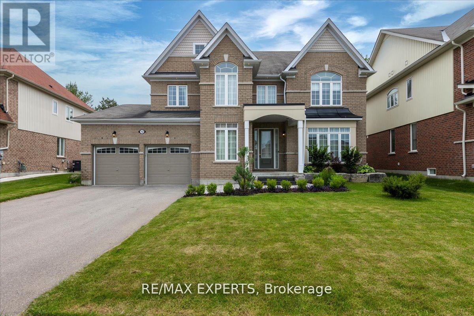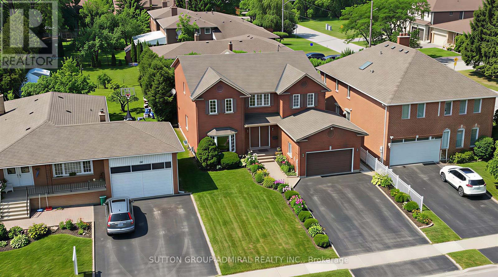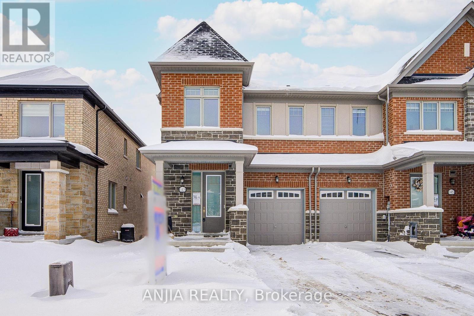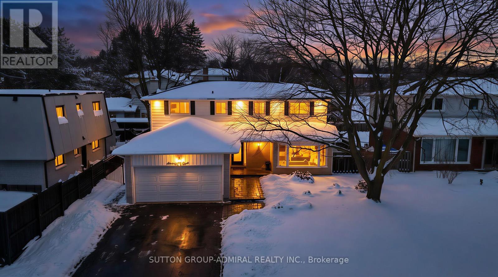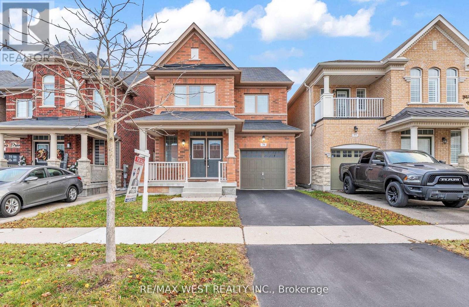9 Manordale Crescent
Vaughan, Ontario
Welcome to this extremely well-maintained semi-detached home located in the sought-after Vellore Village neighbourhood. Pride of ownership is evident throughout this spotless, move-in-ready family home featuring a bright, open-concept floor plan and a desirable west-facing exposure that fills the home with an abundance of natural sunlight.Hardwood flooring flows seamlessly throughout the entire home, complemented by smooth ceilings, pot lights, upgraded light fixtures, and upgraded hardware on all interior doors. The stylish eat-in kitchen is perfectly positioned overlooking the family room and features high-end stainless steel appliances, granite countertops, a modern marble subway tile backsplash, solid oak extended upper cabinetry, and elegant finishes throughout. A separate dining room offers an ideal space for hosting larger gatherings and special occasions.The shared bathroom is thoughtfully designed with a double vanity and a beautifully tiled shower, combining functionality with contemporary style. Additional features include central vacuum for added convenience.Outside, enjoy professionally completed landscaping with interlocking stonework. The finished backyard provides an excellent space for children to play while also offering a comfortable area for relaxing and enjoying the outdoors.Perfect as a starter home or an ideal downsizing option, this exceptional property is located in a family-friendly Vellore Village community close to parks, schools, shopping, and everyday amenities. A truly turn-key home not to be missed. (id:61852)
Right At Home Realty
26 Island Green Lane
Markham, Ontario
Prestigious Angus Glen. Premium end-unit townhome with rare double garage. Bright, airy interior with a well-designed open-concept layout. Updated kitchen features quartz countertops, ceramic backsplash and a large centre island. Smooth 10-ft ceilings on the second floor. Hardwood flooring and crown moulding throughout. Renovated primary ensuite with marble finishes and glass shower. Large windows, pot lights, inside entry from garage, and walkout balcony off the family room. Backing onto greenbelt and near a parkette with guest parking. Minutes to Angus Glen Golf Club, parks, top schools, community centre and all amenities. (id:61852)
RE/MAX Partners Realty Inc.
190 Ridge Way
New Tecumseth, Ontario
Welcome to this stunning home in the sought-after Briar Hill community, perfectly situated on a desirable corner lot that floods the space with natural light. The spacious kitchen features granite countertops, upgraded appliances, and space for a kitchen table. The open-concept living and dining room flows seamlessly with stunning hardwood floors and a cozy fireplace. Step outside to your private balcony with southwest views- an ideal spot to unwind. Off the main living space, you will find the primary suite, complete with a walk-in closet and a beautiful ensuite bathroom. The versatile loft is a bonus space, perfect for a home office or a quiet reading nook. The lower level expands your living area, featuring a large family room with a fireplace and a walkout to a private patio, a spacious bedroom, a 3-piece bathroom, a laundry room, and a massive utility room that offers endless storage. This home is more than just a place to live, it offers a lifestyle. As part of the vibrant Briar Hill community, enjoy your days on the 36-hole golf course, walking the scenic trails, or at the sports dome, which has a gym, tennis courts, a pool, a hockey arena, a spa, and fantastic dining options. Don't miss the opportunity to make this exceptional property your own! (id:61852)
RE/MAX Hallmark Chay Realty
32 Colton Crescent S
Vaughan, Ontario
FULLY RENOVATED RECENTLY, MOVE IN READY! At the start of a quiet (No Side Walk) Cul-De-Sac in the Desirable Islington Woods Community. Large Pool Sized Lot with U-Shaped Double Entry Drive Way, Almost 5500 Total Sqft. 4 Bedrooms, with a Main Floor Office, Finished Walk up Sep Basement. A spacious Glass mudroom with built in Closet and Shoe shelves, ushers to a Double Door entry with a Multi-point locking system. Open to above Foyer with a Oak Staircase, porcelain floor tiles and Crystal Chandelier. MUST SEE THE HOME JUST FOR ITS KITCHEN! Chef inspired modern White Kitchen with waterfall vast Island with seating and storage. High End BOSH Stove, Wall Oven, Fridge, and Dish washer. Abundant Cabinetry with Golden handles to match double undermount seamless sink with pull down Golden Faucet. A Cozy Family Room, with white accent wall with TV Mount and electric Fire place. Family Room and Kitchen both have big Glass Sliding door Walking Out to an interlocked rear Patio. Generously sized Dinning Room overlooks the backyard, while an ideal living room overlocks the front driveway. Second Floor with bedrooms spaced out in Each corner for ample privacy and rare hallway accessible big balcony for everyone to enjoy. Double Door Entry to a KING sized primary bedroom with Walk In Closet with Built in cabinetry and shelves, and 5 Piece ensuite with HIS/HER sink, Soaker Tub and Standing Shower. Well sized other bedrooms, with large windows and ample closets. Hardwood, Pot lights, and motorized blinds throughout home and all bathrooms renovated! Entertainers Basement with White Tiles, huge recreational room with Wet bar and Pool Table combined with a great room with built in Book self, and wood burning brick fire place. Also has another family sized Kitchen, and full washroom. Walking Distance to Emily Carr Secondary School, Pine Grove Public School, St Margaret Mary Elementary School, Al Palladini Community Centre, Boyd Conservation park,Kiloran Park and Rutherford Shopping Centre (id:61852)
Realty Wealth Group Inc.
700 Sargeant Place
Innisfil, Ontario
Brand-new bungalow townhome with luxury finishes and no direct rear neighbours! Welcome to this stunning, brand-new, never-lived-in bungalow townhome, offering a rare combination of modern design, energy efficiency, and move-in-ready convenience! Nestled in a vibrant all-ages community, this land lease townhome is an incredible opportunity for first-time buyers and downsizers alike. Step inside to find a bright, open-concept layout designed for effortless one-level living. The kitchen is a true showstopper, featuring a large quartz island, stainless steel appliances, a tile back splash, a kitchen pantry, and full-height cabinetry that extends to the bulkhead for maximum storage. The inviting living room boasts a cozy electric fireplace and a walkout to a private covered back patio, perfect for relaxing or entertaining. This home offers privacy ,backing onto a maintained quiet walkway with no direct neighbour behind. The spacious primary bedroom offers a 3-piece ensuite with a luxurious walk-in shower, a quartz-topped vanity, and a walk-in closet. The second main floor bedroom is spacious and bright, making this home ideal for guests, family, or a home office. A 4-piece bathroom with quartz counter tops completes the main level. This home also features no carpet throughout! Additional highlights include in-floor heating, a spacious main-floor laundry room, and a garage with inside entry to a mudroom complete with a built-in coat closet. Smart home features include an Ecobee thermostat, and comfort is guaranteed with central air conditioning and Energy Star certification. Eligible First Time Home Buyers may be able to receive up to an additional 13% savings on the purchase of this home through the proposed Government FTHB Rebate Program.Taxes not assessed yet. (id:61852)
RE/MAX Hallmark Realty Ltd.
140 Laramie Crescent
Vaughan, Ontario
'Crescent Charm'! Welcome to 140 Laramie Cres! Tucked away on a quiet, family-friendly crescent in the heart of Patterson, this exceptional detached home with a 1-car garage is the kind of property buyers wait for-and rarely get! Proudly owned by the original owners, every inch reflects care & intention. Offers 4+1 spacious bedrooms & 4 beautifully updated baths, it delivers both elegance and everyday comfort in one of Vaughan's most prestigious neighbourhoods. Features 9-ft smooth ceilings/m; carpet free interior; rich hardwood floors; oak stairs with custom iron pickets; double door entry foyer with large format porcelain floors; and a seamless layout designed for REAL living. The custom chef's kitchen is the heart of the home-stylish, functional, and perfect for entertaining or family gatherings. Main floor is beautifully open and still has defined spaces set as family room that offers a feature wall with fireplace, living room with windows and California shutters, kitchen with centre island and chic dining room with walk-out to deck! Upstairs, enjoy the luxury of second-floor laundry and primary retreat with His and Her's walk-in closets, 5-pc spa-like ensuite featuring glass shower and a soaker for two, this is a primary bedroom that truly delivers. The fully finished basement opens up endless possibilities-perfect as an in-law or nanny suite, a private space for extended guests, or an ideal setup for adult children craving independence. With a bedroom, living room, dining area, kitchen, and 3-piece bathroom, it offers flexibility without compromise. Comes with direct garage access; deck [2011]; interlocked & extended driveway; furnace & AC [2020]; roof shingles [2022]; all major renovations [2022]. This home adapts effortlessly to every stage of life. Steps to top-ranked schools, GO train stations, parks, trails, the new Carrville Community Centre, and Vaughan Hospital, this is location, lifestyle, and long-term value-wrapped into one exceptional home! (id:61852)
RE/MAX Your Community Realty
749 Via Romano Boulevard
Vaughan, Ontario
Beautifully Renovated & Upgraded 4+1 Bedroom Family Home In Highly Desirable Upper Thornhill Estates. A Welcoming Entry with Soaring 18-Ft Cathedral Ceilings Sets the Tone, Complemented by Hardwood Floors Throughout and Large Sun-Filled Windows That Create a Bright, Inviting Atmosphere. Thoughtfully Designed for Both Everyday Living and Entertaining, the Functional Layout Features a Private Main Floor Office, Ideal for Working From Home, and a Spacious Open-Concept Kitchen & Family Room Anchored by a Gas Fireplace-Perfect for Family Connection.Step Outside to a Fully Hard & Soft Landscaped Backyard Retreat Featuring a Covered Hot Tub, Fully Equipped Outdoor Kitchen & BBQ, and a Wood-Burning Fire Pit-An Ideal Setting for Family Gatherings, Play, and Year-Round Entertaining. Complete with a Two-Car Garage with New Flooring and a Professionally Maintained Front Yard. Offering Over 3,500 Sq Ft of Comfortable, Well-Designed Living Space in a Prime Family-Friendly Neighbourhood. A Place to Truly Call Home. (id:61852)
Forest Hill Real Estate Inc.
84 Holt Drive
New Tecumseth, Ontario
Here's to your next chapter-where home is your favourite destination & every space feels like a private retreat. This stunning brick & stone home welcomes you with soaring ceilings, custom features & meticulously planned open concept spaces designed for gathering. The gourmet kitchen features granite, stainless steel appliances, bright cabinetry & extended pantry, a custom coffee bar, centre island overlooking the family room & breakfast area with walkout to your resort-style backyard-blurring the lines between indoors & out. This backyard was designed for connection, comfort & a little bit of wow with saltwater pool, hot tub, pergola patio, custom bar, ambient smart lighting & landscaped privacy at its finest. Upstairs, each bedroom boasts a private or semi-private ensuite, while the finished basement offers an additional bedroom, bath, bar & versatile recreation space. Smart home features, irrigation & curated outdoor spaces make everyday living effortless. Distance to both a catholic and public+french immersion elementary school - the only one serving our area which busses all children from New Tecumseth. A list of detailed features is attached to the listing. (id:61852)
Coldwell Banker Ronan Realty
27 Dorwood Court
Vaughan, Ontario
The Perfect 4+1 Bedroom & 5 Bathroom Dream Home *Situated On A Private Court* Luxury 3 Car Tandem Garage* Prestigious Islington Woods Community* Massive 90ft x 132ft Lot Size* Luxury Circular Driveway* Ample Parking Space* Enjoy Over 6,300 Sqft Of Luxury Living* Premium 100Ft Wide Backyard* Professionally Interlocked & Landscaped Grounds* In-Ground & Heated Salt Water Pool* Custom Dry Sauna* Fin'd Basement W/ Sep Entrance* Perfect For In-Laws & Income Potential* Modern Refaced Stucco Exterior* Beautiful Soffit Lighting* Grand Double Door Entrance* Large Living Room W/ Hardwood Floors* Crown Moulding* High Baseboards* Custom Wall Panelling* Smoothed Ceilings* LED Pot Lights & Window Overlooking Front Yard* Executive Size Office On Main Floor W/ Modern Light Fixture & California Shutters* True Chef's Kitchen W/ Custom Tuscany Cabinetry* 7ft Centre Island W/ Custom Posts* Granite Counters* Backsplash* 24x24 Tiling* Exposed Vent Hood* Pendant Lighting Over Island* High End Kitchen Appliances Include Gas Cooktop & Wall Oven Microwave Combo* Open Concept Breakfast Area W/O To Deck* Dining Room Perfect For Family Entertainment* Huge Family Room W/ Fireplace* W/O Access To Deck* Coffered Ceilings W/ Crown Moulding* Hardwood Floors & Potlights* Primary Bdrm W/ Massive Walk-In Closet* Lounge Area* Luxury 6Pc Ensuite W/ All Glass Standing Shower* Rain Shower Head *Separate Deep Tub* Dual Raised Vanity W/ Granite Counters* Make Up Bar W/ Drawers* All Bedrooms Can Easily Fit King Size Beds W/ Access To Ensuites* 3 Upgraded Bathrooms On 2nd* Fin'd Basement W/ 3 Way Access Points* Large Bedroom* 3PC Bathroom* Custom Dry Sauna* Multi-Use Recroom Area* Fireplace* Kitchen W/ Appliances* Ample Storage* True Backyard Oasis* Perfect Balance Of Sodded & Interlocking Area* Fully Fenced & Gated* EV Charge* 720 Sqft Garage* Remarkable Resort Like Lifestyle* Mins To Schools* Trails & Parks* Major HWYs* Subway Station* Public Transit, Shopping & Entertainment* Must See* Don't Miss! (id:61852)
Homelife Eagle Realty Inc.
46 Country Glen Road
Markham, Ontario
Beautiful 3-Bedroom Home in Cornell. Located in the family-friendly Cornell neighbourhood, this charming 3-bedroom home features hardwood flooring on main, a modern kitchen with ceramic backsplash and stainless steel appliances, and a spacious backyard perfect for gardening. Enjoy the convenience of being just a 5-minute walk to Stouffville Hospital, top-rated schools, parks, and the Cornell Community Centre. Quick access to Hwy 7, Hwy 407, Markville Mall, and public transit (Viva Bus Station). Ideal for families seeking comfort and convenience. (id:61852)
Nu Stream Realty (Toronto) Inc.
36 West Coast Trail
King, Ontario
An Exceptional Residence In Prestigious Nobleton!! This Magnificent Estate Offers Approximately 4510 Sq. Ft. Of Luxurious Living [As Per Floor Plan] & Is Perfectly Positioned On A Quiet, Upscale Street. ** 5 Primary Bedrooms With Own 5 Ensuites In 2nd Floor ** Featuring A Rare 3-Car Garage, This Home Showcases Timeless Design, Superior Craftsmanship, And Refined Elegance Throughout. Soaring 10 Ft Ceilings In Main Floor & 9 Ft In Second Floor & Basement* Porcelain Flooring & 7 Inches Wide Hand Scraped Engineered Hardwood Floors Throughout* The Second Floor Boasts Five Expansive Master Bedrooms, Each With Its Own Full Ensuite And Large Walk-In Closet, Offering Unparalleled Comfort And Privacy. The Main Level Features A Custom-Designed Home Office And A Grand, Open-Concept Layout Ideal For Both Everyday Living And Sophisticated Entertaining. At The Heart Of The Home Is A Bespoke Chef's Kitchen With Premium Finishes, Highlighted By A Wolf Gas Range And Sub-Zero Refrigerator, Creating A True Culinary Showpiece. Sun-Filled Principal Rooms, Designer Detailing, And Elegant Finishes Elevate Every Space. Step Outside To A Beautifully Landscaped Backyard Designed For Relaxation And Hosting. Located Close To Top-Rated Schools, Parks, Trails, And All Essential Amenities, This Distinguished Property Delivers The Finest In Executive Living. A Rare Offering In One Of Nobleton's Most Sought-After Communities!! **Professionally Finished 2 Bedrooms Basement With Separate Entrance, Full Washroom & Kitchen!! Shows 10/10. Must View House* (id:61852)
RE/MAX Realty Services Inc.
33 Formosa Drive
Richmond Hill, Ontario
Superb Locations!! Welcome To This Stunning & Brand New Finishes Detached Home Situated In The Quiet & Friendly Heart Of Prestigious Rouge Wood Community In City Of Richmond Hill. Top $$$ Spent On The Fabulous Upgrades Through Out From Top To Bottom But Not Just Limited To The Inside Of The House! Significant Difference Features Brand New Interlock Driveway & Backyard! Brand New Modern Dbl Garage Doors! All Brand New Windows & Classic Front Door & Double Elegant Garage Doors! Professional Landscaping And So Many More! Modern Interior Design & Finishes Featuring Everything Brand New Including Engineering Hardwood Floor Thru/Out, Pot Lights, Fireplace, Comtemporary Goumet Kitchen With Large Kithen Island & Quatz Countertop. Brand New All Sets Of Top-Of-The-Line Appliances. Walk Out To The Private Fenced Backyard With Interlock & Professional Landscaping. Four Very Spacious & Bright Bedrooms Upstairs Including Double Ensuites. 5Pc Spa-Like Main Ensuite Bathroom. Large Bay Windows On Both Ensuite Bedrooms! Brand New Lightings & Pot Lights Everywhere! Top Ranking School Zone - Famous Bayview Secondary School & Richmond Rose PS Is Just Two Minutes Walking! Minutes from Hwy 407 & 404. Steps To Rouge Wood Community Centre, Large Shopping Malls, All Popular Restaurants, YRT, All Supermarkets, Schools, Library, Parks and So Many More!! Really Can't Miss It! (id:61852)
Real One Realty Inc.
29 Queen's Plate Drive
Markham, Ontario
Over $30k In Upgrades! Rare Double Car Garage Townhouse In Prestigious Angus Glen. Spacious 2-storey Home With Over 2,100 Sq Ft Of Living Space, East-West Exposure For Abundant Natural Light. Bright Open-concept Main Floor With Large Eat-in Kitchen, Breakfast Bar, And Cozy Family Room. Brand New Flooring In Main Floor And Basement Bedroom, Fresh Paint Throughout, New Light Fixtures, And A Newly Renovated Powder Room. Kitchen Features Brand New Stainless Steel Fridge, Stove, And Range Hood. 3 Spacious Bedrooms, Including A Primary Suite With Walk-in Closet And Ensuite.Finished Bbasement With Large Rec Area (Ideal for Studio/Gym/Office), guest bedroom, and full bath.Private Backyard + Rare Double Car Garage. Located On A Quiet Street In A Luxury Neighbourhood, Within Top-ranking School Zones Including Pierre Elliott Trudeau Hs And St. Augustine Catholic Hs. Minutes To Angus Glen Golf Course, Parks, Shops, Restaurants, And Community Centre. Easy Access To Hwy 404, 407 & Hwy 7, Near Kennedy & 16th. Premium Location, Exceptional Value! Must See!! (id:61852)
Union Capital Realty
124 Rushbrook Drive
Newmarket, Ontario
The Perfect 4 Bedroom, 4 Bathroom Detached Home in Newmarket's Family-Friendly Summer HillCommunity * Massive Driveway with No Sidewalk - Parking for Up to 6 Cars * Beautiful CurbAppeal with Brick Exterior & Large Front Porch * Interlock Patio Under Pergola & Fully FencedBackyard * Sunny East/West Exposure * Freshly Painted in Most Areas * 9-Foot Ceilings withCrown Moulding, White Wainscoting, Decorative Wall Panels, Cozy Fireplace & Multiple Windowson Main Floor * Fully Upgraded Kitchen with Modern Appliances, Newer Range & Hood Fan * CustomBacksplash & Granite Countertops * Large Centre Island with Seating & Deep Drawers * Floor-to-Ceiling Cabinetry with Ample Storage Throughout * Kitchen W/O to Backyard * Bright &Functional Layout * Spacious Primary Bedroom with Walk-In Closet & 5-Piece Ensuite * Well-Proportioned Secondary Bedrooms * Fully Finished Basement with Open-Concept Layout, LargeRecreation Area, Kitchen Area with Cabinetry & Stove, Separate Wet Bar with Sink & Storage *Move-In Ready * Walking Distance to Yonge Street * Steps to Schools, Parks & Trails * Minutesto VIVA, GO Transit, Upper Canada Mall, Costco, Restaurants & Major Highways (HWY 400 & 404) *Must See , Don't Miss! (id:61852)
Homelife Eagle Realty Inc.
20 East Drive E
Markham, Ontario
Prestigious Historic Unionville. This Stunning Property Sits On Grand Sized Pool & Spa-Clad Lot With Over 3000Sqft Of Renovated/Luxury Living Space. The Main Floor Has A Main Flr Family Rm, Dble Sized Kitchen, Formal Dining & Living Rm, Mud/Laundry Rm. The Stunning High-End Kitchen With Top Of The Line Appliances. Basement Has Additional Den/Recreation Room With 3 Piece Bathroom, Workshop, Work Out Room. Upper Level Has 4 Br & 2 Washrooms. (id:61852)
First Class Realty Inc.
57 Glass Drive
Aurora, Ontario
The Perfect 5+1 Custom Built Luxury Dream Home With Tarion Warranty * Premium Double Wide 68 x 110 Lot * 3 Car Tandem Garage * 11 Ft Ceilings On Main * Lower Level W/ 10 Ft Ceilings * Soaring 21 Ft Grand Central Foyer W/ Stunning Skylight * Open Concept Family Room W/ Floor To Ceiling Windows W/ Private Views Of Backyard * Gorgeous Designer Fluted Stone Feature Wall W/ Gas Fireplace & Custom Built-In Cabinets, Shelving & Valance Lighting * Grand Gourmet Chef's Custom Designer Kitchen W/ Centre Island & High-End Luxury Built-In Appliances Featuring Brand New 36 Inch Stainless Steel Wolf Gas Range W/ 6 Burner Cooktop * Built-In 42 Inch Stainless Steel Double Door Sub-Zero Fridge & Freezer * 34 Inch Sirius Pro Hood * Miele Steam Oven & Microwave * KitchenAid Dishwasher * Double Undermount Sink W/ Rubinet Faucet & Pot Filler * All Custom High-End Cabinetry W/ Valance Lighting * 8 Ft Wide Patio Door Walk-Out To Yard * Modern Main Floor Office W/ Custom Built-In Cabinets & Shelving * Beautiful Oak Staircase W/ Metal Railing & Oak Handrail * Primary Bedroom Featuring 9 Pc Spa-Like Ensuite * Featuring His & Hers Double Sinks * 36 x 36 Inch Porcelain Tiles * Make-Up Area * Rubinet Faucets & Rain Shower Head W/ Linear Floor Drain & Niche * Designer Freestanding Tub Including Wall Outlet For Electric Toilet * All Second Floor Bedrooms W/ Private Ensuite & Built-In Closet Organizers * Professionally Finished Entertainer's Dream Walk-Out Basement W/ 10 Ft Ceilings & Heated Floors * Oversized Windows * Complete W/ Custom Wet Bar & Stunning Fluted Detail Island - Perfect For Hosting & Relaxing * 3 Car Tandem Garage W/ Wi-Fi Openers & Remotes * Central Vac, 200 Amp Electrical Panel * EV Charging & Camera System * Fully Fenced Private Yard Including Gas Line Rough-In For BBQ * Double HVAC System For Main & Lower Level * Two Central Air Conditioners * Must See! Don't Miss! (id:61852)
Homelife Eagle Realty Inc.
23 Long Point Drive
Richmond Hill, Ontario
Located In The Prestigious Oak Ridges Lake Wilcox Community, This Immaculate 3 Bedroom, 3 Bathroom Home Showcases Quality Craftsmanship With A Functional And Inviting Layout * Meticulously Maintained And Truly Move-In Ready, This Residence Features A Thoughtfully Designed Floor Plan Ideal For Everyday Living And Effortless Entertaining * The Sun-Filled Kitchen Offers Quartz Countertops, Stainless Steel Appliances, Richly Stained Oak Cabinetry, Porcelain Flooring, And A Walk-Out To A Private Backyard Oasis Framed By Mature Perennials - Perfect For Family Gatherings Or Just Relaxing During Warmer Months* The Comfy And Inviting Living Room Highlights Extra-Thick Exotic Hardwood Floors, A Cozy Fireplace, And A Striking Stained-Glass Accent Window * The Upper Level Presents Three Well-Proportioned Bedrooms, Including A Spacious And Serene Primary Suite With Walk-In Closet And A Luxurious Spa-Inspired Ensuite Featuring Heated Flooring, Pot Lights, Stained Glass, Premium Natural Marble Counters And Tile - A True Daily Retreat * An Extra-Wide Staircase Leads To The Professionally Finished Lower Level Offering An Inviting Recreation Space With Above-Grade Windows, Built-In Speakers, And Enhanced Soundproofing - Ideal For Movie Nights, Family Gatherings, Or A Private Escape * Some Of The Extensive Upgrades Include California Shutters Throughout; All Windows (5 Yrs Old); Roof (2017); Central Air (2021); High-End Ceiling Fans; Crown Mouldings In Select Areas; Garage/Front/Kitchen Sliding Door (2 Yrs Old); Widened Driveway With Border (2 Yrs Old); Interlocking Side Patio; Premium Quartz, Porcelain And Marble Finishes; Metal Studs,Insulation And $7000 To Get Wall Sound Proofed In Basement * Ideally Situated Close To Top-Rated Schools, Transit, Conservation Areas, Upscale Shopping, Dining, And Major Highways, This Exceptional Property Offers A Rare Opportunity To Own A Turn-Key Home In One Of Richmond Hill's Most Sought-After Neighbourhoods * Kindly Note: Home Is Linked By Garage. ** This is a linked property.** (id:61852)
Century 21 Heritage Group Ltd.
10 Banquo Road
Markham, Ontario
Welcome Home To This Beautifully Designed Open Concept Residence Nestled On A Premium Lot Backing Onto Green Space! Enjoy Your Own Private Backyard Oasis On a Quiet, Family Friendly, Mature Tree-Lined Street Of Coveted Royal Orchard! This Immaculate 4 Bedroom 3 Bath Home Exudes Pride Of Ownership With A Warm & Inviting Ambiance. Meticulously Maintained W/ Thoughtful Updates Throughout, The Main Floor Features Crown Moulding, Gleaming Hardwood Floors & A Convenient Open Concept Kitchen & Family Room W/Fireplace, Pot Lights & Built-In Speakers That Will Naturally Become The Heart Of The Home. Hosting Will Be A Breeze With The Functional Floor Plan Of A Combined, Spacious Living & Dining Room & Easy Access To The Kitchen That's Equipped w/ Beautiful Stainless Steel Smart Appliances & Breakfast Bar. 2 Walkouts To The Back Patio Offer A Seamless Connection To The Outdoors & Spectacular All Season Views! The Bright, Upper Level Boasts 4 Generous Sized Bedrooms Including A Large Primary Retreat with Ensuite, Walk-In Closet & A Renovated Family Bathroom With A Whirlpool Jet Bath. Lots Of Room & Closet Space To Sustain You Through The Growing Years & Beyond! The Partially Finished Lower Level Includes A Finished Office Or 5th Bedroom & A Fabulous Opportunity To Transform A Huge Rec Area To Your Individual Needs! In Addition, 2 Spacious Storage Areas W/ Shelving, Work Bench & Craft Area Provide Easy Organization. The Real Show Stopper Is The Prof Landscaped, Ultra Private & Fully Fenced Yard Boasting Well Established Perennial Gardens, Mature Trees & Shrubs, Expansive Patio & A Cozy 12' x 9' "Finished Shed" W/ Electricity & Wifi To Extend Living Space! Truly Another Level Of Relaxation Or Entertaining W/Family & Friends In a Tranquil Retreat! No Neighbours Behind!! Walk To 3 Top Elem. Schools (Incl Fr. Immer), Nature Trails, Ravine, Shopping & Transit (incl Future Royal Orchard Subway Stop!). Mins to Hwys 407 & 404, 3 Golf Courses & Active Community Centre! A MUST SEE! (id:61852)
RE/MAX Your Community Realty
65 Rejane Crescent
Vaughan, Ontario
Truly a pride of ownership, this beautifully renovated home has been fully upgraded from top to bottom with over $150K in improvements. Recent updates include new roof, new paint, new flooring, and smooth ceilings throughout, creating a fresh, modern feel across all three levels. Perfectly located just steps from parks, library, public transit, Synagogues, tennis courts, top-rated schools, Promenade Mall, and the Community Centres, it offers unmatched convenience in a family-friendly neighborhood. The interior features LED pot lights and a seamless open flow to the dining room, blending style and function effortlessly. A walkout from the breakfast area/kitchen leads to a newly landscaped backyard with interlocking stone, extending the living space outdoors and providing the perfect setting for relaxation or entertaining. The finished basement adds versatility with a spacious recreation room, 3-piece bath, and a generous office or kitchenette. With tasteful modern finishes throughout, this home is truly move-in ready. Dont miss this exceptional opportunity for your family! ** This is a linked property.** (id:61852)
168 Real Estates Inc.
Century 21 The One Realty
12 Mount Crescent
Essa, Ontario
Welcome to 12 Mount Crescent, where timeless elegance meets modern luxury. Step into refined living in this exceptional 4-bedroom, 3.5-bath residence, ideally situated on a premium lot in one of Angus's most sought after communities. Offering over 3,000 sq. ft. above grade, this home seamlessly blends classic architectural design with upscale modern finishes, creating a perfect balance of sophistication and comfort.A grand 20-foot foyer, highlighted by an opulent dual gold-leaf chandelier, sets the tone for the elegance found throughout. The heart of the home is the gourmet chef's kitchen, equipped with premium Thermador appliances, a 48-inch gas range, custom quartz countertops and backsplash, a built-in refrigerator, and a spacious centre island ideal for entertaining and everyday family living.Rich engineered hardwood flooring flows throughout, complemented by custom Closets by Design organizers that elevate both form and function. The primary suite is a private retreat featuring a spa-inspired 5-piece ensuite, while three additional bedrooms each offer their own ensuite, providing exceptional comfort and privacy for family and guests alike.Step outside to a beautifully landscaped backyard oasis, complete with elegant patio stonework, a full sprinkler system, and ample space for outdoor entertaining. Additional features include a tandem three-car garage, professionally landscaped front and rear yards, and a wired security system for added peace of mind.Ideally located just minutes from major shopping, highway access, scenic trails, parks, and top-rated schools including Angus Morrison Elementary and St. Joan of Arc Catholic High School.Timeless in design, rich in quality, and Exceptional in every detail. This remarkable home must be seen to be truly appreciated. (id:61852)
RE/MAX Experts
90 Clark Avenue
Markham, Ontario
*Welcome To 90 Clark Ave ,With Its Pleasing Symmetry, Twin Gabled Roof, And Authentic Centre Entrance, This Two-Storey Brick Elevation Home Epitomizes Timeless Elegance In A Prime Location, Offering Convenient Access To All Amenities , Public Transit, Mins To North York , Walking Distance To Yonge St, Steps To New E.J S Public School, Henderson Ave PS, Thornhill SS, Nature Trails, Shopping, Rec Center & Future Clark Subway Station! *Step Into The Dramatic Two-Storey Foyer, Where The Massive Square Footage Of The Home Is Immediately Evident*The Principal Rooms Are Very Generously Sized, Offering An Abundance Of Space And Comfort* The Expansive Living Room And Formal Dining Room Feature An Open-Concept Flow, Seamlessly Connecting The Spaces* The Kitchen Overlooks The Grand Depth Backyard Garden ,The Breakfast Area, And The Oversized Family Room Which Is Completed With A Gas Fireplace* Bright And Sun-Drenched Thanks To Large Windows Throughout*From The Breakfast Area, Step Out Onto The Large Deck, Leading To A Voluminous Backyard With A Premium, Pool Size, Larger Lot, Offering Endless Potential, Complete With A Magnificent Garden And Greenhouse*Upstairs, The Second Level Boasts An Open Gallery Which Can Be Dressed As A Seating Area Or Office /Study Overlooking The Foyer*The Oversized Primary Suite Is A Luxurious Retreat Space, Complete With A Private Seating Area, Huge Walk-In Closet, And A Five-Piece Ensuite*Three Additional Generously Sized Bedrooms Complete The Upper Level Designed For Comfort And Style *The Basement Is A Blank Canvas Offering Yet Another Huge Sqft Area Ready For Your Personal Design** S-I-Z-E ** L-O-C-A-T-I-O-N ** P-O-T-E-N-T-I-A-L **NOT TO BE MISSED!**A MUST SEE!** (id:61852)
Sutton Group-Admiral Realty Inc.
143 Lageer Drive
Whitchurch-Stouffville, Ontario
Welcome to this stunning 3-bedroom end-unit townhouse that blends modern upgrades with functional living in a bright, open layout. This home features a partial finished walk-out basement with a spacious recreation room, perfect for entertaining, relaxing, or creating a home office or gym space. The main floor showcases hardwood flooring throughout, including the kitchen, complemented by upgraded tile finishes and a striking herringbone ceramic backsplash. The upgraded kitchen cabinets and appliances make this space both stylish and practical for everyday living. Elegant iron picket staircase railings and pot lights on all three levels add a contemporary touch and enhance the home's warm, inviting feel. Upstairs, you'll find three well-sized bedrooms with custom zebra window blinds for privacy and light control. Additional features include a smart garage door opener and a 200-amp electrical panel, offering both convenience and future-ready functionality. With fresh paint throughout, modern finishes, and a premium end-unit, this freehold townhouse with no POTL fees is truly move-in ready. A perfect opportunity for families, first-time buyers, or investors looking for a stylish and well-upgraded property. This is a newer home still covered under the Tarion warranty, offering added peace of mind for buyers. (id:61852)
Anjia Realty
78 Thorny Brae Drive
Markham, Ontario
*This Property Is Dressed To I-M-P-R-E-S-S!!!* This Remarkable Residence Is The Show Stopper With The Sun-Drenched Resort Style Backyard You Have Been Waiting For!!!*Sparkling Inground Swimming P-O-O-L*Professionally Landscaped*Ultra Private Yard*No Sidewalk*Situated On A Premium Lot, Tucked Away On One Of The Best Streets *Walking Distance To Yonge St*Striking, Timeless, Modern Design With Luxury Crown Moulding, Decorative Ceiling Design That Adds Elegance & Class ,Pot Lights ,Hardwood Floors, 2 Fireplaces Delivering Instant Entertaining/Family Living Ambiance*Open Concept Living/Dining With Expanded Windows That Flood The Space With Natural Daylight*Walk-Out From The Cozy Family Room To A High End Entertainer's Patio With Multiple Seating Zones, Gazebo ,BBQ Area & Spectacular Inground Pool*Grand Statement Foyer*Bright, Sun-Flooded Interiors With Incredible Flow Designed To Perfection!*Designer Eat-In Kitchen Featuring S/S Appliances ,Quartz Counters, Custom Backsplash ,Crown Moulding, California Shutters & Pot Lights*Quality Workmanship & Finishes That Is Evident At Every Turn!* Generous Size Principal Rooms & Bedrooms Offering Flexibility ,Comfort & Functionality For Optimized Modern Living! **U-P-D-A-T-E-D ** R-E-N-O-V-A-T-E-D ** S-P-E-C-T-A-C-U-L-A-R * Move-In Ready With Zero Compromises!*This Breathtaking Residence Will Leave You Grounded!*O-P-P-O-R-T-U-N-I-T-Y! ** L-O-C-A-T-I-O-N! ** U-N-I-Q-U-E! ** The Royal Orchard Community Is Renowned For Its Mature Tree-Lined Streets, Private Niche Between Yonge/Bayview, Proximity To Top-Rated Schools French Imm, Catholic & Public , Golf Courses, Parks ,Easy Access To Highways, Transit, Future Subway With Approved Stop At Yonge/Royal Orchard, Currently 1 Bus To Finch Station & York University Making It An Exceptional Place To Call Home!*Fantastic Neighbours!*Rare Opportunity In Highly Desirable Location, !*A MUST SEE!*NOT TO BE MISSED!* (id:61852)
Sutton Group-Admiral Realty Inc.
79 Algoma Drive
Vaughan, Ontario
Welcome to 79 Algoma Dr, a well-maintained 3-bedroom, 3-bathroom detached home in one of Vaughan's most family-friendly communities. This 2-storey brick residence offers approximately 1,800 sq ft of bright, functional living space.The open-concept main floor features hardwood floors, oversized windows with California shutters, and a stylish kitchen with stainless steel appliances and breakfast bar seating. Upstairs, you'll find three spacious carpeted bedrooms, including a primary suite with walk-in closet and ensuite bath. The unfinished basement offers excellent potential for future customization. Enjoy a covered front porch, private backyard with walkout from the kitchen, double-door entry, and attached garage. Located in a quiet, family-friendly pocket close to top-rated schools, parks, trails, Kleinburg Village, shopping, and key commuter routes including Highways 427 and 400-this is a great opportunity to own a detached home in a premium Vaughan location. (id:61852)
RE/MAX West Realty Inc.
