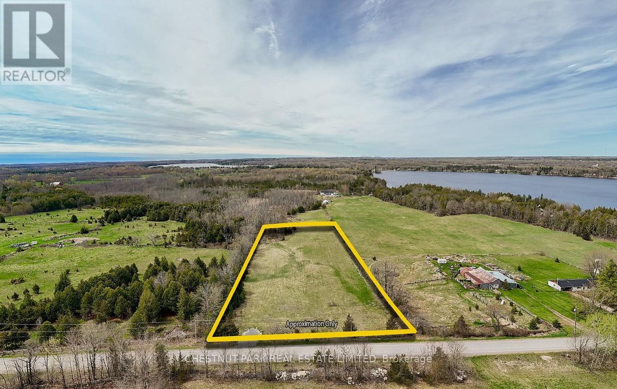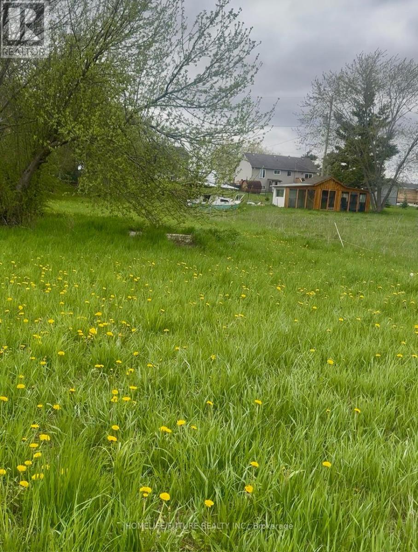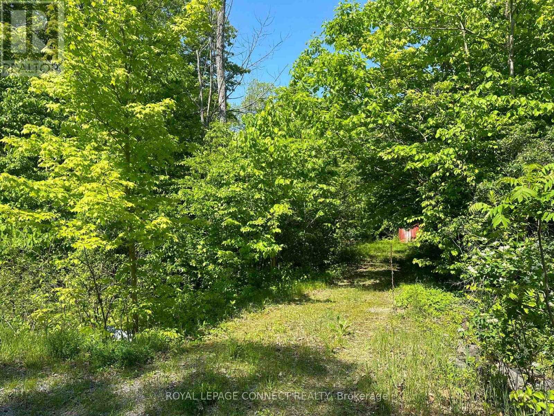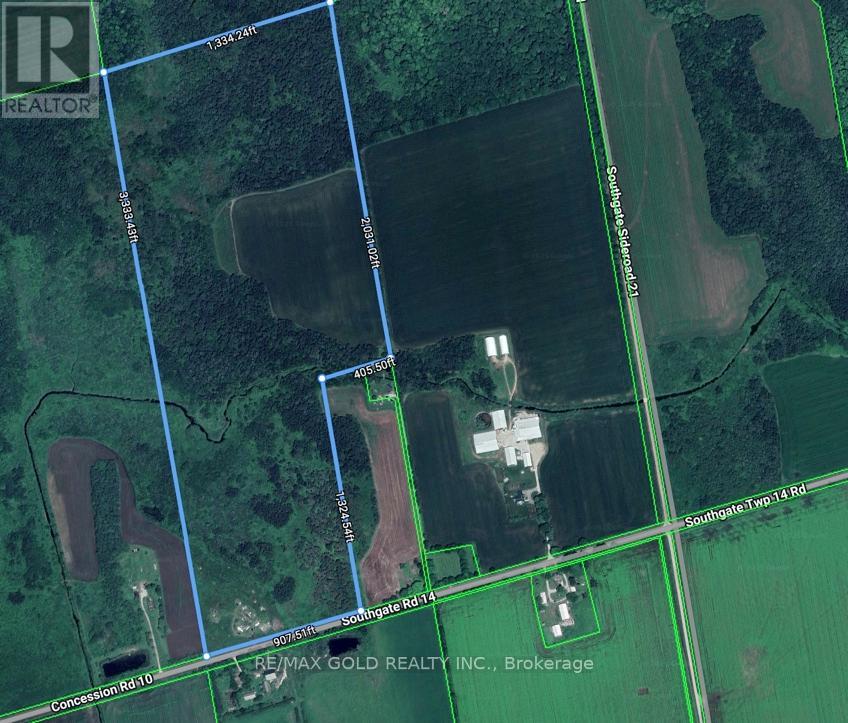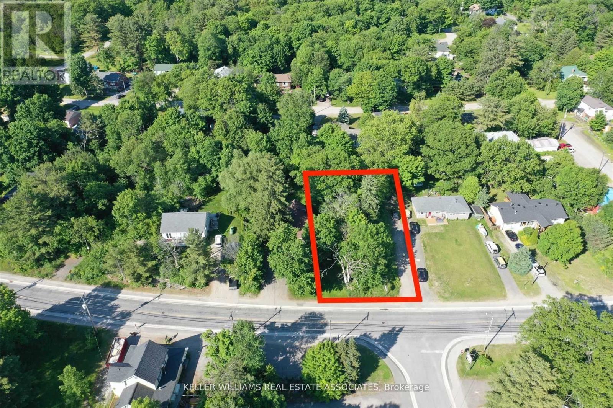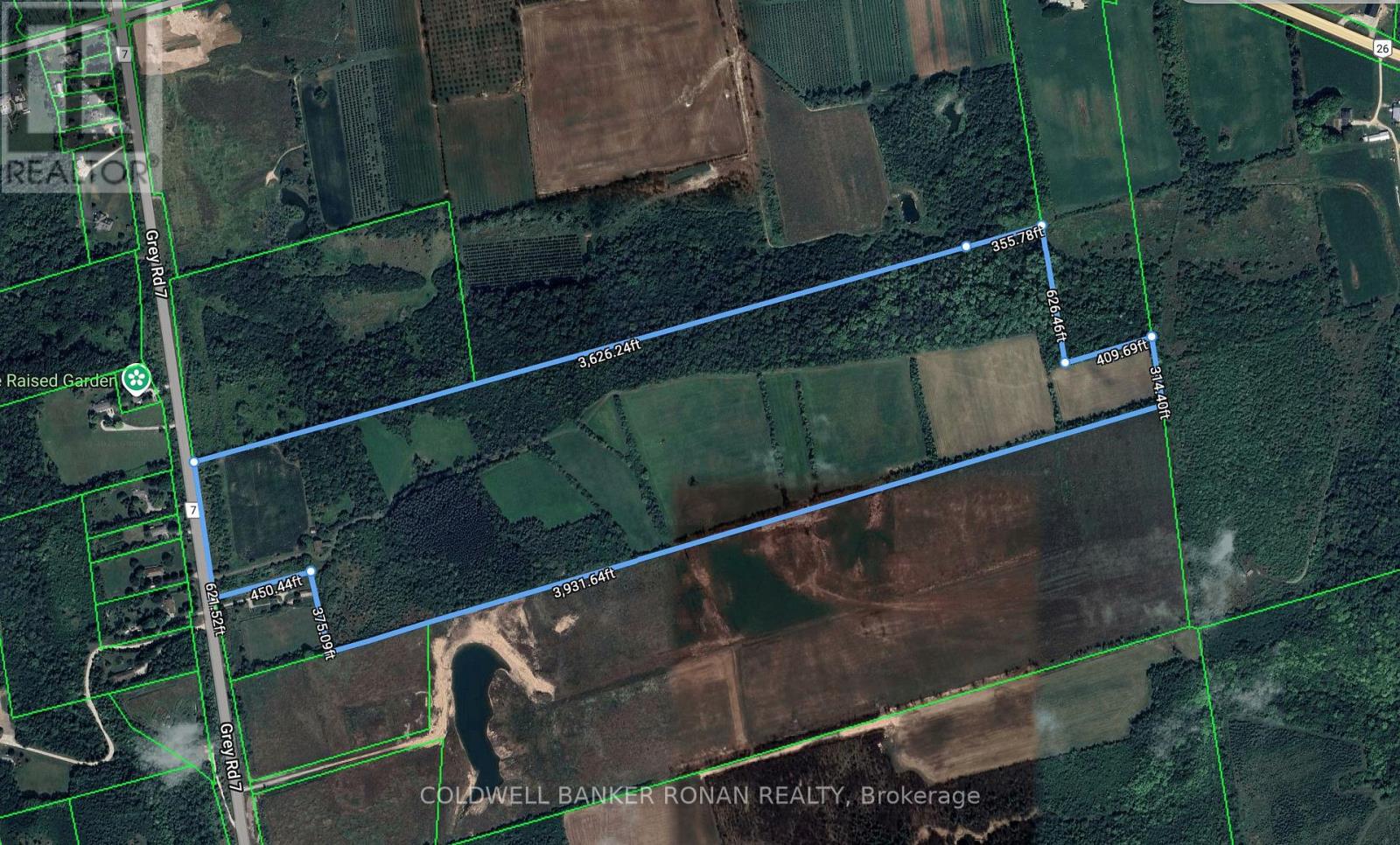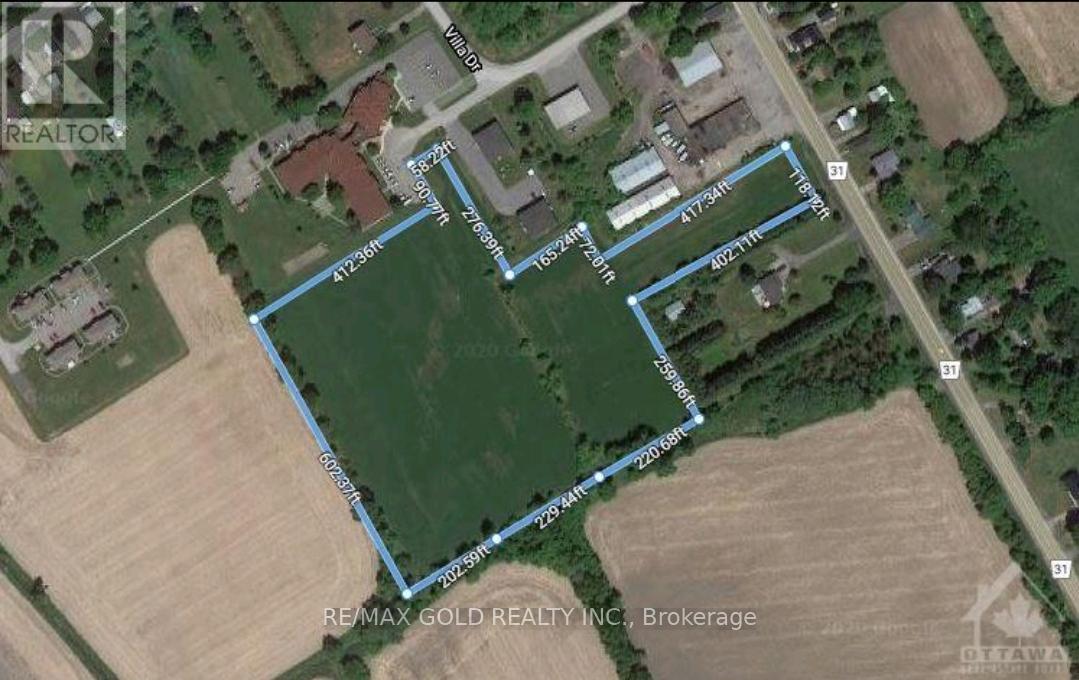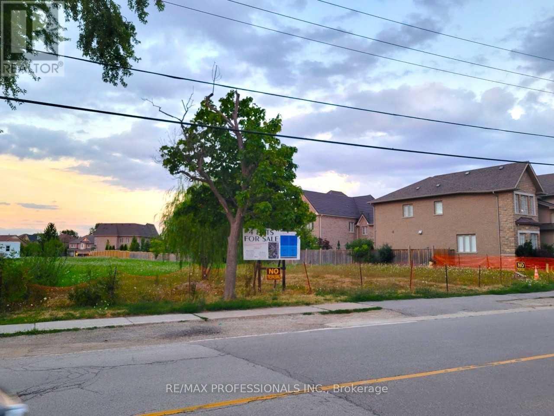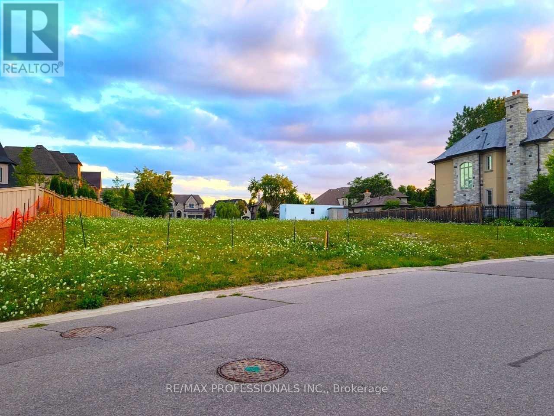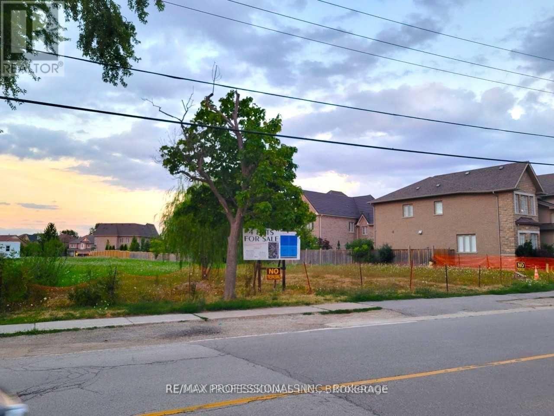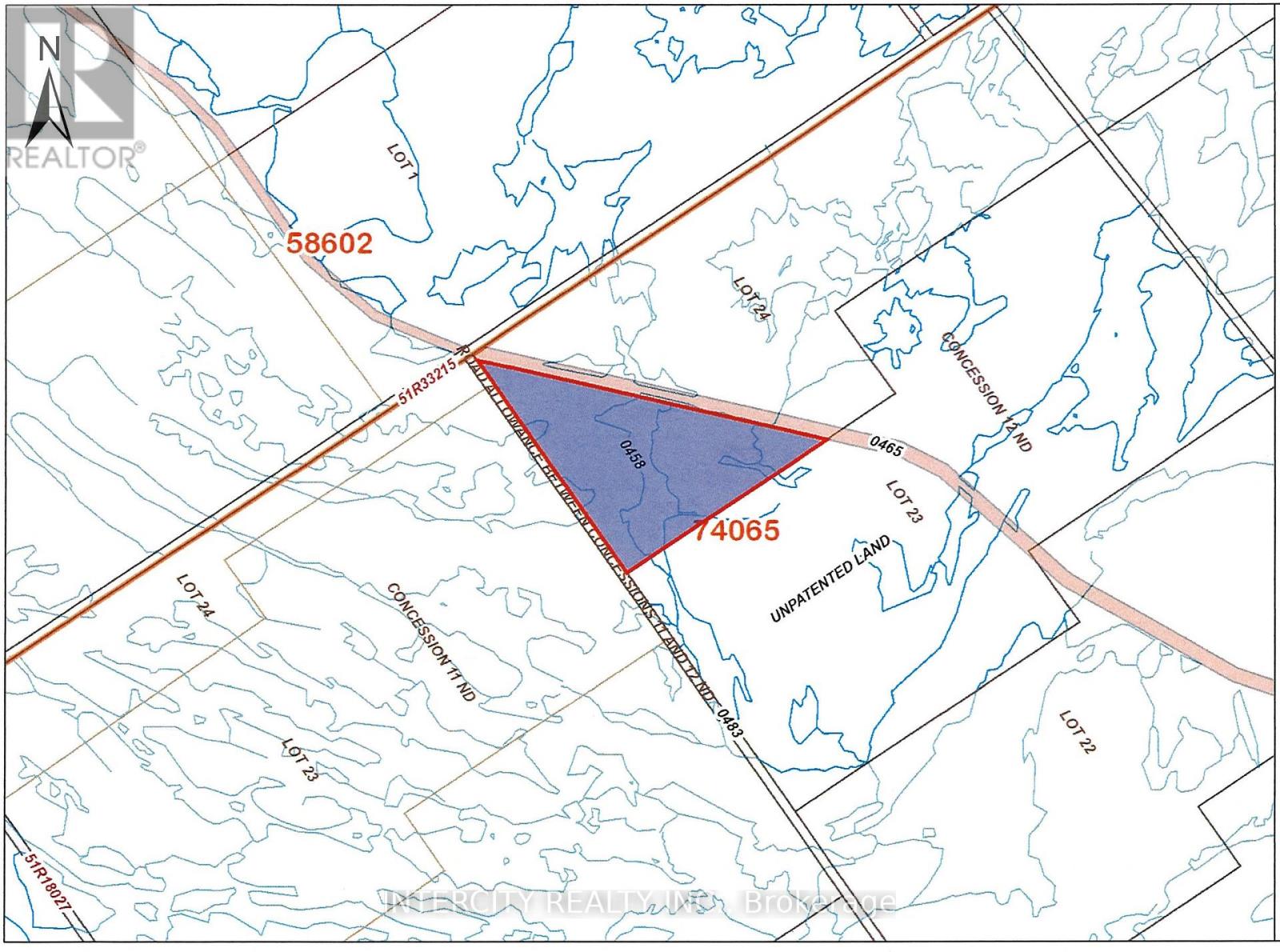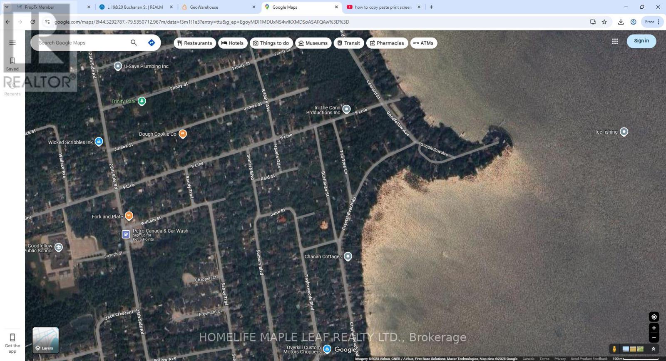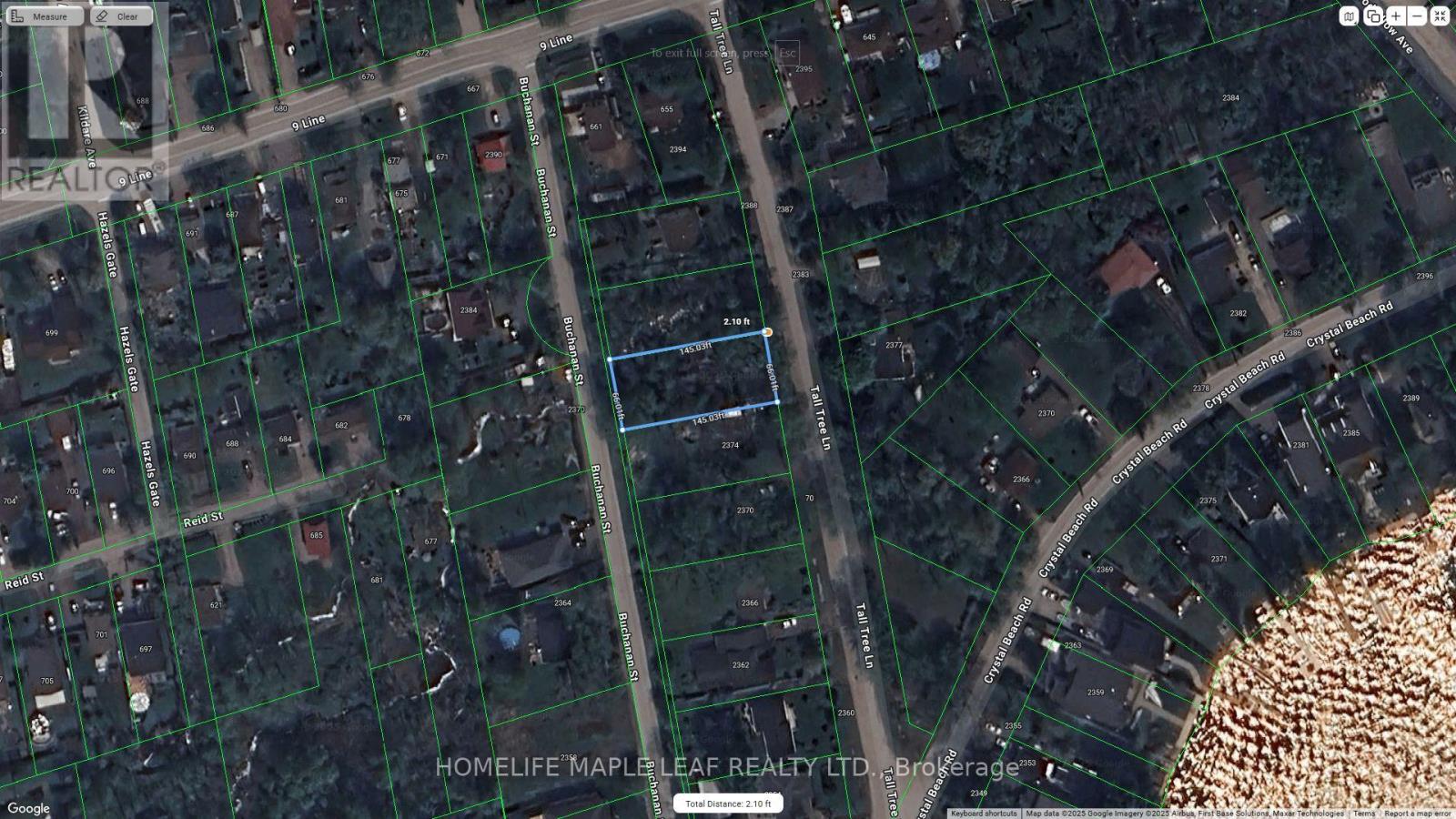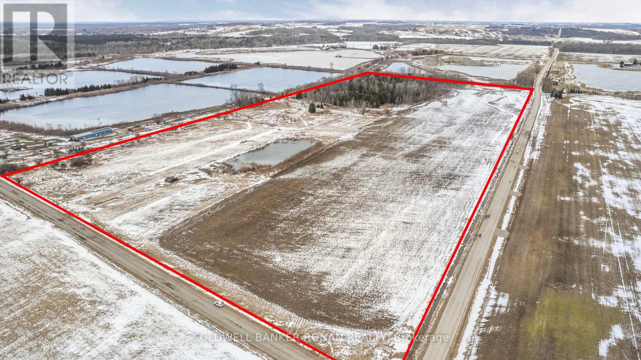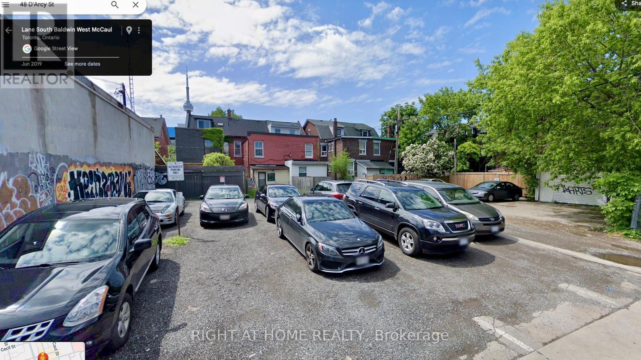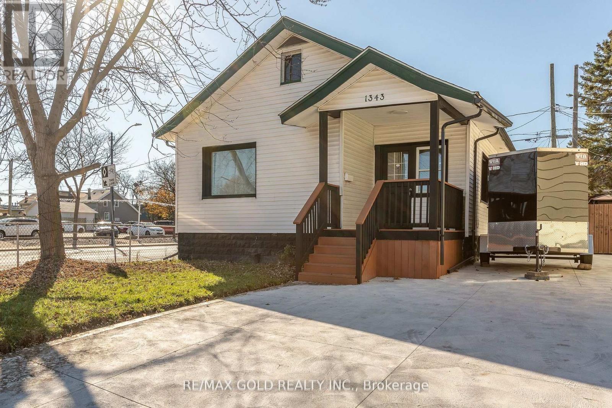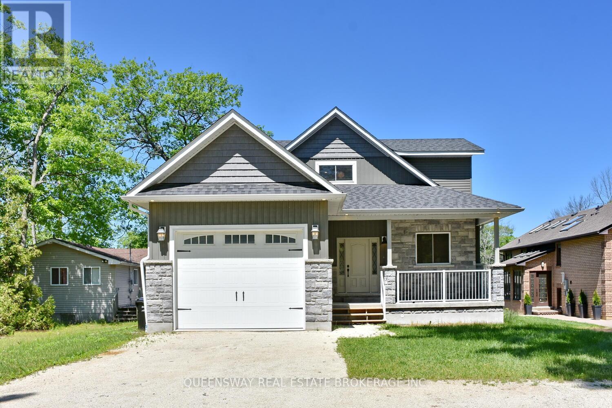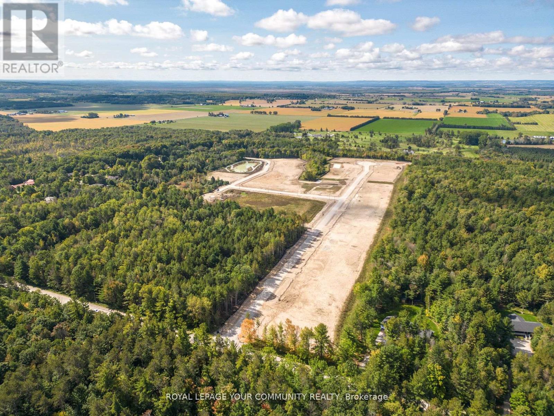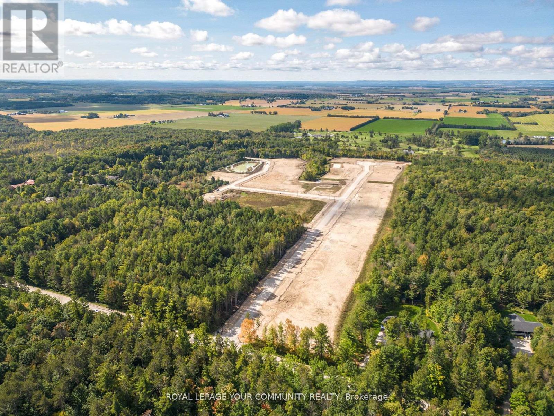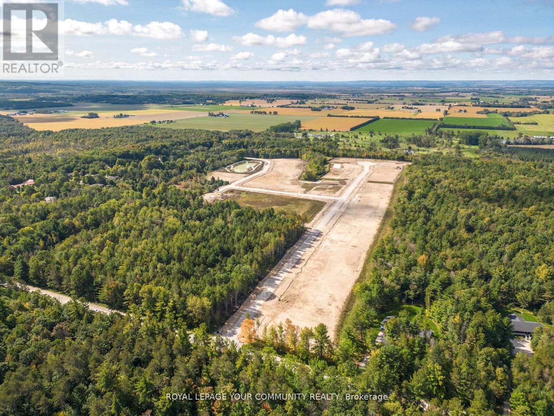1542 Bradshaw Road
Stone Mills, Ontario
Welcome to 1542 Bradshaw Rd! A rare opportunity to own a flat, premium 3.25-acre lot just steps from the Bradshaw Road boat launch on beautiful Beaver Lake. This spacious parcel offers the perfect canvas to design your dream home or cottage, with ample space for a large footprint, garage, and outdoor living areas. The lot has a newly drilled well, is easily accessible, and well-positioned in the quiet township of Stone Mills, just a short drive from Napanee. Enjoy fishing, boating, and famous sunsets, with the convenience of year-round access via a municipally maintained road. Located just a couple of hours from both Toronto and Ottawa, and just 35 minutes north of Kingston, this property offers the ideal blend of privacy, accessibility, and recreational lifestyle. Whether you're planning your forever home or a seasonal escape, this lot offers incredible potential in one of Eastern Ontario's most scenic and rural communities. Seller is willing to hold a VTB Mortgage. (id:61852)
Chestnut Park Real Estate Limited
Lot 71 Dorland Drive
Greater Napanee, Ontario
S. Shore Rd/Concession Rd 3 Discover The Perfect Opportunity To Build Your Custom Dream Home Just Minutes Away From The Serene Shores Of South Hay Bay. This Generous 80 Ft X 200 Ft Lot, Zoned Residential (R), Offers Ample Space And Flexibility For A Variety Of Building Possibilities. Enjoy The Peaceful, Rural Setting With The Convenience Of Being Just 5 Minutes To The Glenora Ferry, Providing Easy Access To Prince Edward County's Wineries, Beaches, And Attractions. You're Also Only 20 Minutes From The Growing Community Of Napanee And 35 Minutes From The Vibrant City Of Kingston. (id:61852)
Homelife/future Realty Inc.
21 Riverside Drive
Trent Hills, Ontario
Peaceful Waterfront Lot - 160 Ft of Shoreline & Ready-to-Go Extras Welcome to 21 Riverside Drive on Meyer's Island, where a slower pace, natural beauty, and small-town convenience come together. This nearly 4-acre lot features 160 feet of frontage on a quiet, shallow stretch of the Trent River - ideal for canoeing, kayaking, fishing, or simply soaking in the view. If you've been imagining a wooded escape to build your custom home or cottage, this property is a strong contender. The lot is well-treed with a mix of mature forest and natural brush, giving you privacy and a true connection to nature. The land is gently sloped and already includes a culvert for driveway access, a shed and a 20-foot shipping container for extra storage - all included with the sale. It's a great head start as you plan your build. Tucked away from the busier canal, this stretch of river is quiet and peaceful, with no heavy boat traffic just birdsong and rustling leaves. And when you're ready to explore the Trent-Severn Waterway, a public boat launch is just around the corner. Despite the secluded feel, you're never far from what you need. Meyer's Island is accessible year-round by car via a maintained bridge, and it's just a short drive to Campbellford, where you'll find hospital services, restaurants, shopping, and local amenities. Only 20 minutes to Highway 401 at Brighton, this location offers an easy getaway from the city - or the perfect spot to plant permanent roots. Need more room to build or play? The adjacent lot at 20 Riverside Drive is also available, with 183 feet of additional frontage and more wooded privacy. (See MLS#X12139710) (id:61852)
Royal LePage Connect Realty
146345 Southgate Rd 14 Road
Southgate, Ontario
Location! Location! Location! Attention Builders, Investors, and Developers! 89 acres of prime land await your vision. 10 Minutes to Dundalk Downtown, One and half hour to Pearson Airport. Mixed treed, bushes and swamp lot. Don't miss this exceptional opportunity! (id:61852)
RE/MAX Gold Realty Inc.
3172 Muskoka 169 Road
Muskoka Lakes, Ontario
Muskoka commercial and residential building lot on main road with great street exposure 75 x 150 Ft premium wide lot within walking distance to waterfront and nestled in an existing community with neighbouring luxury properties along with retail units alongside Muskoka Rd. Build for personal cottage use and walk to the waterfront, build custom for live/ work potential, or build full commercial structure ideal for summer tourist and great long term investment. **EXTRAS** Build for personal cottage use and walk to the waterfront, build custom for live/ work potential, or build full commercial structure ideal for summer tourist and great long term investment. (id:61852)
Royal LePage Real Estate Associates
Pt Lt 11 Con 4, Meaford
Meaford, Ontario
87 acres of vacant land located just south of Meaford. Zoned Rural, this property offers a good opportunity for long-term investment. Approximately 60-65 acres are workable, with good soil suitable for grain, wheat, hay, and corn. Just a 2-minute drive to groceries, shopping, pharmacies, fast food, and other amenities. Land located near built-up area, perfect for land banking in a growing community. (id:61852)
Coldwell Banker Ronan Realty
31 - 00 County Road
South Dundas, Ontario
"Exceptional 9.41-acre parcel located in the Township of South Dundas, just minutes from Morrisburg and Highway 401, offering dual frontage and incredible potential for development. Zoned for retirement home or residential subdivision, this prime land is perfect for investors or developers. Only 1 hour from downtown Ottawa and 15 minutes from Winchester, with easy access to key amenities and services. Excellent opportunity for land banking or future rezoning-----don't miss out on this rare investment opportunity!" (id:61852)
RE/MAX Gold Realty Inc.
2449 Rooney Road E
Edwardsburgh/cardinal, Ontario
This Partially Cleared Level Lot Is The Perfect Canvas For Your Dream Home! Just Minutes From The Highway, Take A Scenic Drive Down a Country Road And Envision The Possibilities. With Nearly 5 Acres, A Completed Survey, Drawings, And An Existing Well, Much Of The Groundwork Is Already Done For You. Enjoy A Private And Peaceful Lifestyle While Living Close To The Beauty Of The St. Lawrence River, The International Bridge, And The Charming Community Of Johnstown. Don't Miss This Incredible Opportunity To Make It Yours. (id:61852)
Royal Heritage Realty Ltd.
237 Springbrook Avenue
Hamilton, Ontario
Incredible infill opportunity in Ancasters prestigious Meadowlands community! 237 Springbrook Avenue offers a shovel-ready 0.685-acre lot (approx. 100' x 298') with draft plan approval for 6 residential units: 2 detached (40 x 150) and 4 semi-detached/townhome-style lots (30 x 150). All services available at lot line water, sewer, gas & hydro. Flat, build-ready topography with site plan designed for privacy, curb appeal, and functional access. Includes architectural elevations showcasing double-car garages, open-concept layouts, and upscale transitional exteriors. Steps to top-rated schools, parks, and major amenities. Build new homes in a mature, high-demand neighbourhood with strong resale upside. Plans and approvals available upon request. (id:61852)
Forest Hill Real Estate Inc.
6826 Campbell Settler Court
Mississauga, Ontario
Large Lot Where You Can Build Your Dream House On. Meadowvale Village Rare Chance To Buy A Few Of The Lots Left To Develop In The Area. All 4 Of The Lots Are Legally Severed, With Their Own Legal Description. **EXTRAS** Lot Development Fees To City Have Already Been Paid Construction Trailer On Site And Architectural Drawings In Sellers Possession Can Be Asked For In An Offer To Purchase. Neighbourhood Has Many Large Multi Million Dollar Homes. (id:61852)
RE/MAX Professionals Inc.
6839 Second Line W
Mississauga, Ontario
Lot Where You Can Build Your Dream House On. Meadowvale Village Rare Chance To Buy A Few Of The Lots Left To Develop In The Area. All 4 Of The Lots Are Legally Severed, With Their Own Legal Description. **EXTRAS** Lot Development Fees To City Have Already Been Paid, Construction Trailer On Site And Architectural Drawings In Sellers Possession Can Be Asked For In An Offer To Purchase. Neighbourhood Has Many Large Multi Million Dollar Homes. (id:61852)
RE/MAX Professionals Inc.
6832 Campbell Settler Court
Mississauga, Ontario
Large Lot Where You Can Build Your Dream House On. Meadowvale Village Rare Chance To Buy A Few Of The Lots Left To Develop In The Area. All 4 Of The Lots Are Legally Severed, With Their Own Legal Description. **EXTRAS** Lot Development Fees To City Have Already Been Paid Construction Trailer On Site And Architectural Drawings In Sellers Possession Can Be Asked For In An Offer To Purchase. Neighbourhood Has Many Large Multi Million Dollar Home (id:61852)
RE/MAX Professionals Inc.
6833 Second Line W
Mississauga, Ontario
Client RemarksLarge Lot Where You Can Build Your Dream House On. Meadowvale Village Rare Chance To Buy A Few Of The Lots Left To Develop In The Area. All 4 Of The Lots Are Legally Severed, With Their Own Legal Description. **EXTRAS** Lot Development Fees To City Have Already Been Paid Construction Trailer On Site And Architectural Drawings In Sellers Possession Can Be Asked For In An Offer To Purchase. Neighbourhood Has Many Large Multi Million Dollar Homes. (id:61852)
RE/MAX Professionals Inc.
Lot 24 Con 12 North Orillia W
Orillia, Ontario
Nestled in the heart of a serene and lush wooded area, this stunning parcel of land offers a rare opportunity to own a piece of untouched nature. Spanning a generous 35* acres, this property is a haven for peace, privacy, and the ultimate woodland retreat. With its diverse topography, featuring gentle slopes and mature and towering trees. Located in a sought-after area known for its natural beauty and wildlife, this property is ideal location for hunting camp or family camping trip, ensuring privacy while still being conveniently close to local amenities. Nearby towns offer quaint shopping, dining, and essential services. The surrounding region is renowned for outdoor activities, including hiking, biking, fishing, and hunting, making it a perfect base for adventure enthusiasts. There is no main access to this property, however there is access via railway. Must be bought together with LT 24 CON 12 NORTH ORILLIA EAST OF RAILWAY; SEVERN. (id:61852)
Intercity Realty Inc.
Lot 24 Con12 Severn Orillia E
Severn, Ontario
Nestled in the Heart of a Serene and lush wooded area, this stunning parcel of land offers a rare opportunity to own a piece of untouched nature. Spanning a generous 112* acres, this property is haven for peace, privacy, and the ultimate woodland retreat. With its diverse topography, featuring gentle slopes and mature and towering trees. Located in a sought-after area known for its natural beauty and wildlife, this property is ideal location for hunting camp or family camping trip, ensuring privacy while still being conveniently close to local amenities. Nearby towns offer quaint shopping, dining, and essential services. The surrounding region is renowned for outdoor activities, including hiking, biking, fishing, and hunting, making it perfect base for adventure enthusiasts. There is no main access to this property, however there is access via railway. Must be bought together with Lt 24 Con 12 North Orillia West of Railway; Severn (id:61852)
Intercity Realty Inc.
Lt 19 Buchanan Street
Innisfil, Ontario
LOCATED IN A DESIRABLE FAMILY-FRIENDLY NEIGHBORHOOD. GREAT LOCATION FOR LOT 19. JUST STEPS TO THE BEACHES OF LAKE SIMCOE AT THE 9TH LINE. FRONTAGE ON BUCHANAN ST AND BACK TO TALL TREE LANE. VERY SHORT WALK TO TH4 LAKE SIMCOE. SMALL STREAM ON THE PROPERTY AND FULLY TREED. NOTE LT19 & LOT 20 ARE SEPERATELY RESIDENTIAL LOTS, BEING SOLD TOGETHER BUT SELLER MAY CONSIDER SEPERATELY. PARCELS UNDER LAKE SIMCOE CONSERVATION AUTHORITY FOR PERMIT APPROVAL. (id:61852)
Homelife Maple Leaf Realty Ltd.
Lt 20 Buchanan Street
Innisfil, Ontario
Located in a desirable family-friendly neighbourhood. Great Location for Lot 20, just steps to the beaches of Lake Simcoe at the 9th Line. Frontage On Buchanan St and Back on to Tall tree Lane, Very Short Walk to Lake Simcoe. Small Stream on the property and fully treed. Note Lot 19 and Lot 20 are separately residential lots, being sold together but seller may consider selling separate. Parcels under Lake Simcoe Conservation Authority for Permit Approval. (id:61852)
Homelife Maple Leaf Realty Ltd.
5525 Concession Rd 4
Adjala-Tosorontio, Ontario
Abuts an existing well-established aggregate operation to the East. Exceptional 50-Acre Investment Opportunity Future Aggregate Potential. An outstanding opportunity to invest in a strategically located 50-acre property with proven aggregate potential. River rock is present throughout the land. Currently utilized for cash crops, the property also features a pond, a stream running along the northern edge, a small wooded area, and two road frontages. Zoned Aggregate - this versatile property offers strong long-term value and development prospects. (id:61852)
Coldwell Banker Ronan Realty
48 D'arcy Rear Street
Toronto, Ontario
Attention builders and investors this vacant land presents a prime development opportunity in the heart of downtown Toronto. Strategically located on a quiet laneway, it offers exceptional proximity to the University of Toronto, the Ontario College of Art and Design, Queens Park, major hospitals, and the TTC. This desirable location, combined with strong rental demand, makes it ideal for the construction of a rental building. This is an exceptional opportunity to acquire a development site in one of Toronto's most sought-after neighborhoods. (id:61852)
Right At Home Realty
1343 Lillian Avenue N
Windsor, Ontario
This beautifully renovated detached home in Windsor offers 3 spacious bedrooms and2 modern bathrooms, blending contemporary style with comfort. Featuring brand-new finishes throughout, the home boasts an updated kitchen, stylish flooring, and fresh paint. With plenty of natural light, a large backyard, and a prime location, this home is perfect for those looking for move-in-ready convenience and a touch of luxury. Minutes away from the hospital, Tim Hortons, the Bank, and many eatery joints .This home offers a perfect blend of functionality and elegance, promising a delightful living experience for those who call it home. (id:61852)
RE/MAX Gold Realty Inc.
1852 River Road W
Wasaga Beach, Ontario
Prestigious Riverfront Estate In Wasaga Beach! Large Front Foyer From Covered Porch Opens To A "Wow" Room With Vaulted Ceilings. Huge Kitchen With Lot Of Cupboards, Quartz Counters, Stainless Appliances Including 6 Burner Gas Stove & Massive Centre Island With Vegetable Washing Sink. Open Concept To Living Room With Gas Fireplace And Walk-Out To Post & Beam Covered Deck Overlooking The Water. Main Level Master With Walk-In Closet And Future Ensuite Bath. Main Floor Laundry Powder Room. (id:61852)
Queensway Real Estate Brokerage Inc.
Lot 41 - 1426 Wilson Drive
Springwater, Ontario
Spectacular Estate lots in the heart of Anten Mills! Serviced lots with completed roads ready for building your dream home, Only 10 Minutes North of Barrie, private and peaceful subdivision with luxurious bungalows or 2 story homes, utilities at the site (power & natural gas), well water (included in the price), build your own or we can connect you with our preferred luxury home builders to build a masterpiece (subdivision is architecturally controlled and your design and layout is pending the developers architects approvals), flexible deposit structure with vendor take back available from the developer during the construction (as per the developers Agreement Purchase and Sale and certain conditions may apply) , must see to be appreciated. With Ontario's new rules and adequate space in this lot, you may build a second small dwelling for your kids, inlaws or as a rental generating Income unit . (id:61852)
Royal LePage Your Community Realty
Lot 24 - 1426 Wilson Drive S
Springwater, Ontario
Spectacular Estate lots in the heart of Anten Mills! Serviced lots with completed roads ready for building your dream home, Only 10 Minutes North of Barrie, private and peaceful subdivision with luxurious bungalows or 2 storey homes, utilities at the site (power & natural gas), well water (included in the price), build your own or we can connect you with our preferred luxury home builders to build a masterpiece (subdivision is architecturally controlled and your design and layout is pending the developers architects approvals), flexible deposit structure with vendor take back available from the developer during the construction (as per the developers Agreement Purchase and Sale and certain conditions may apply) , must see to be appreciated. With Ontario's new rules and adequate space in this lot, you may build a second small dwelling for your kids, inlaws or as a rental generating Income unit. (id:61852)
Royal LePage Your Community Realty
Lot 25 - 1426 Wilson Drive
Springwater, Ontario
Spectacular Estate lots in the heart of Anten Mills! Serviced lots with completed roads ready for building your dream home, Only 10 Minutes North of Barrie, private and peaceful subdivision with luxurious bungalows or 2 storey homes, utilities at the site (power & natural gas), well water (included in the price), build your own or we can connect you with our preferred luxury home builders to build a masterpiece (subdivision is architecturally controlled and your design and layout is pending the developers architects approvals), flexible deposit structure with vendor take back available from the developer during the construction (as per the developers Agreement Purchase and Sale and certain conditions may apply) , must see to be appreciated.With Ontario's new rules and adequate space in this lot, you may build a second small dwelling for your kids, inlaws or as a rental generating Income unit. (id:61852)
Royal LePage Your Community Realty
