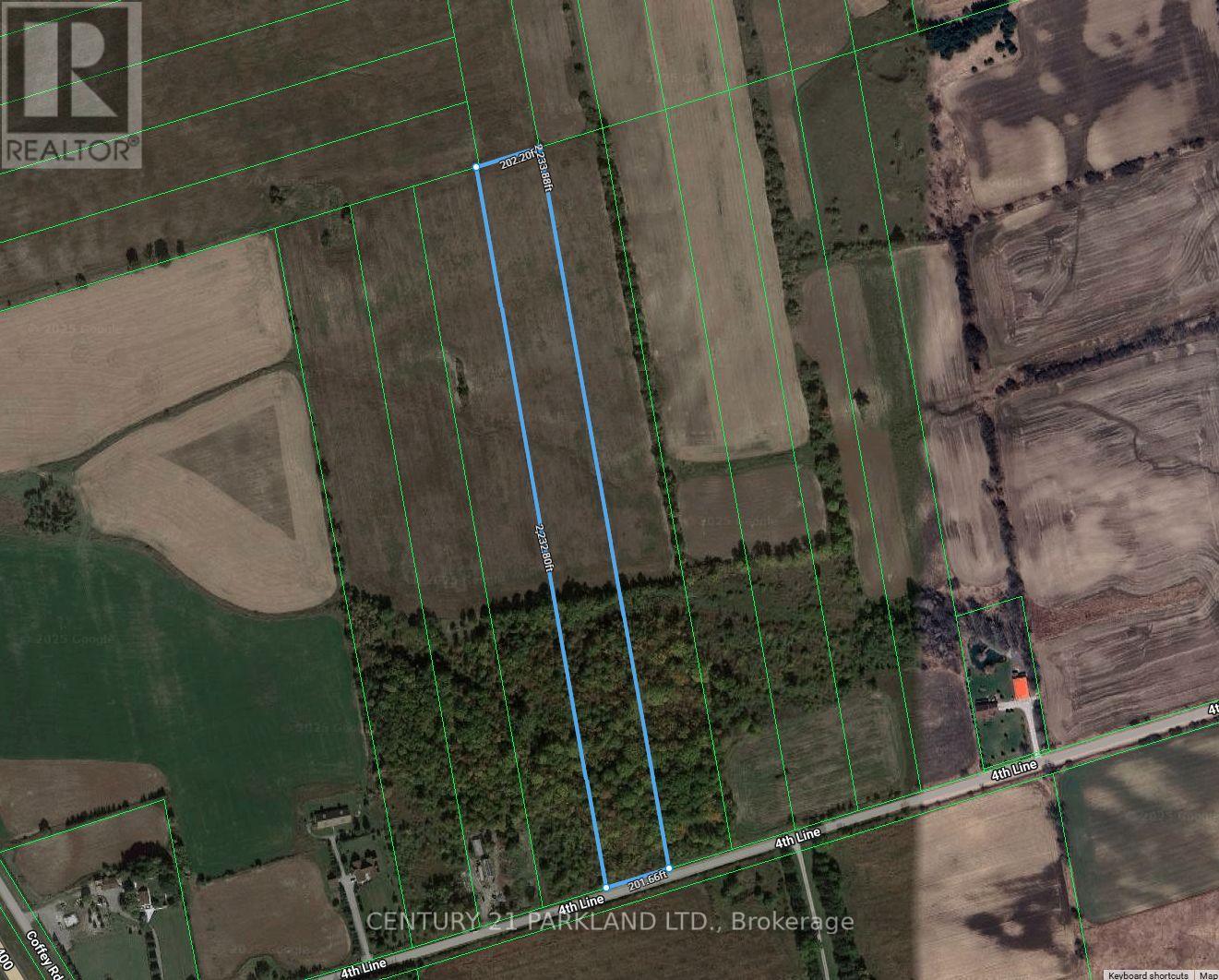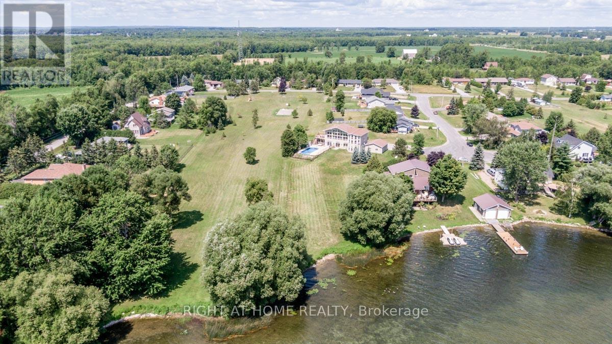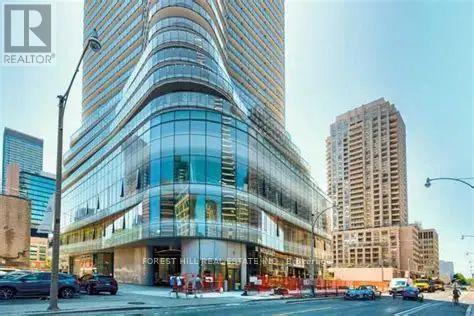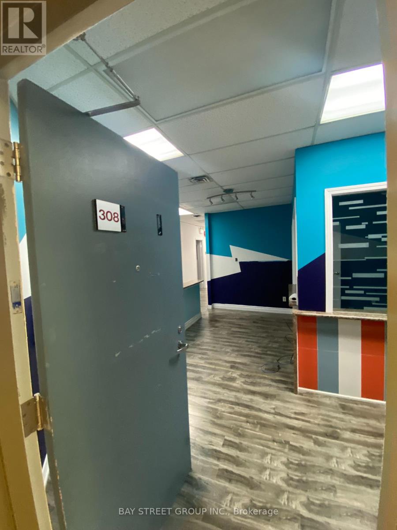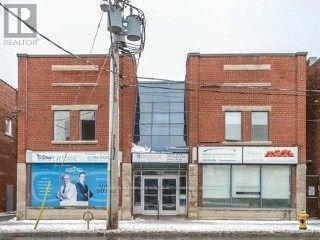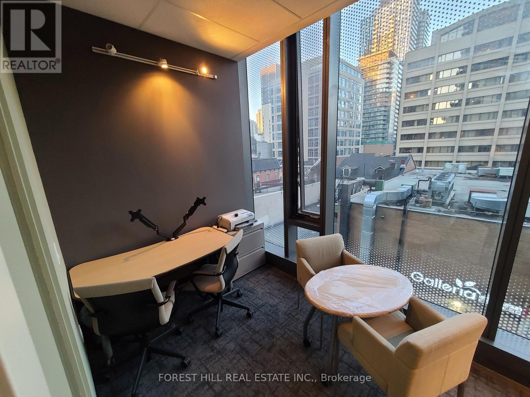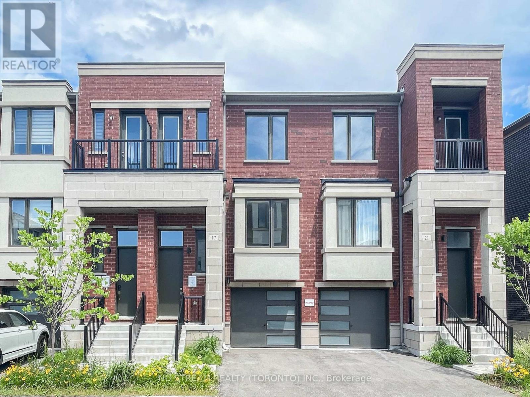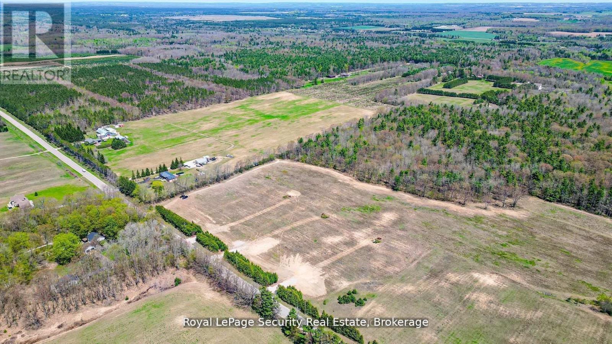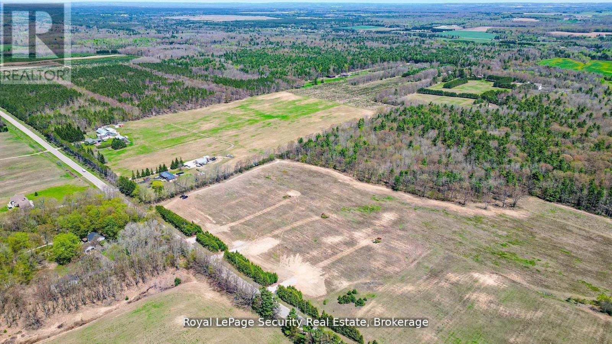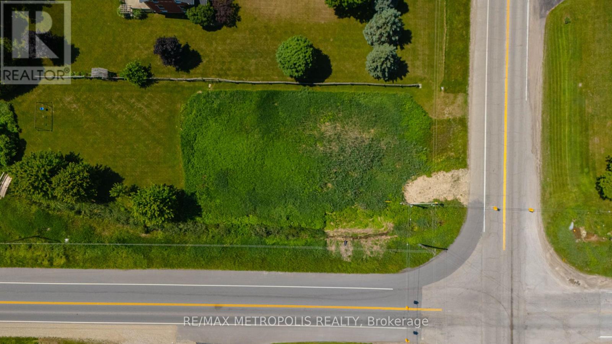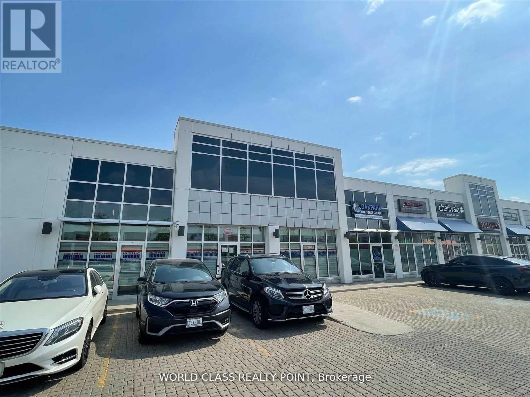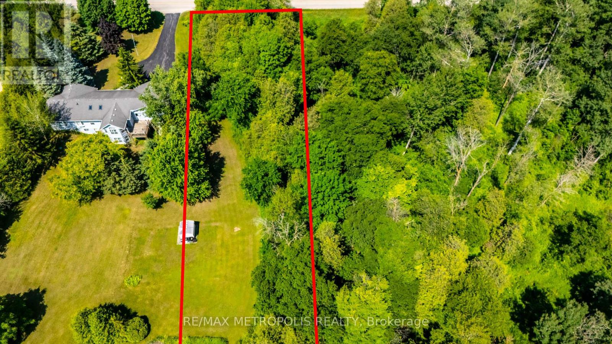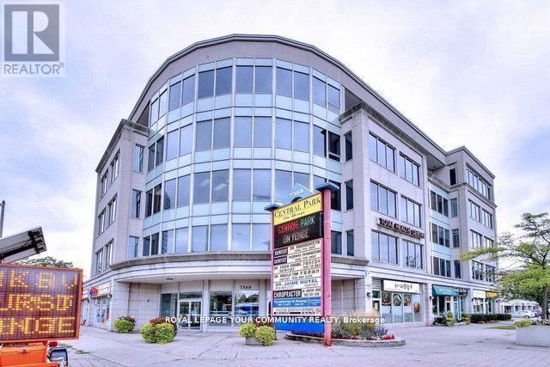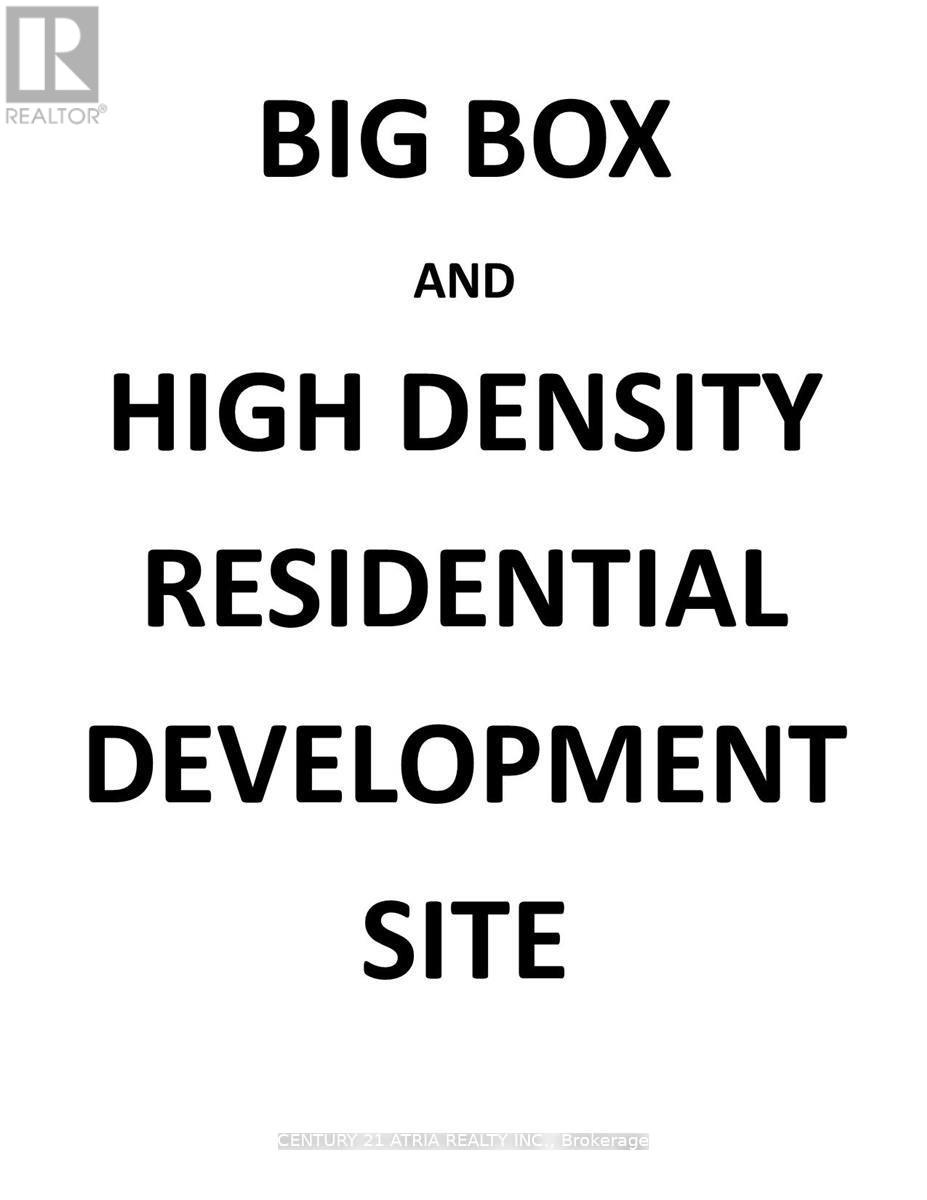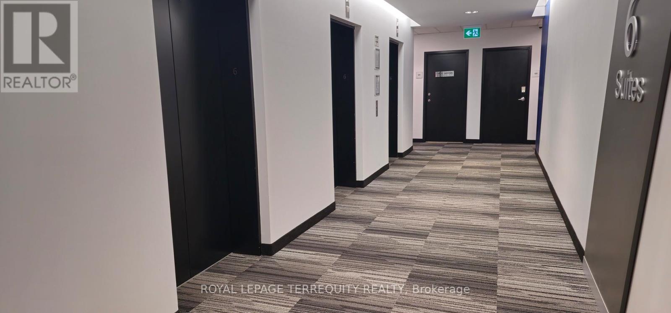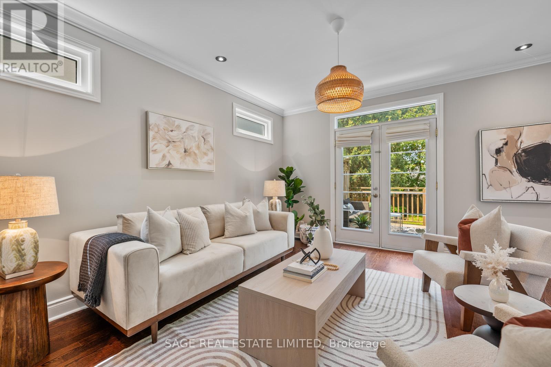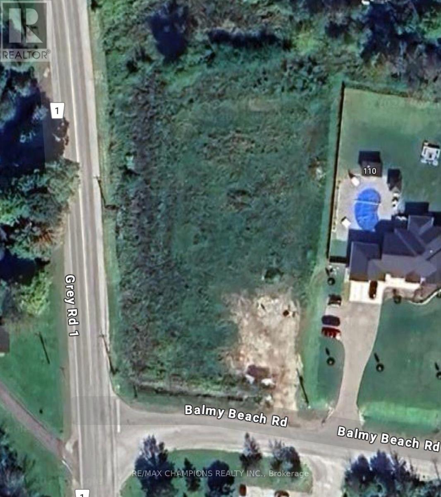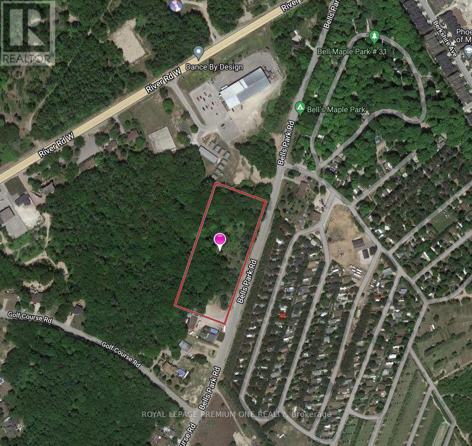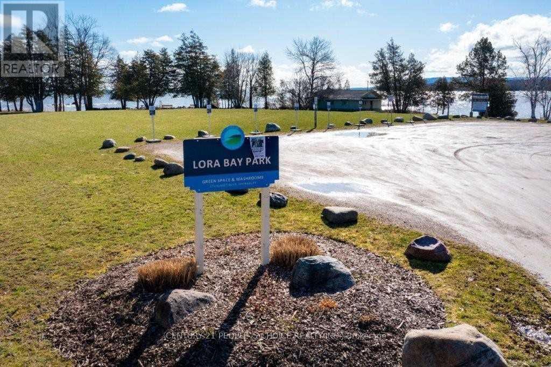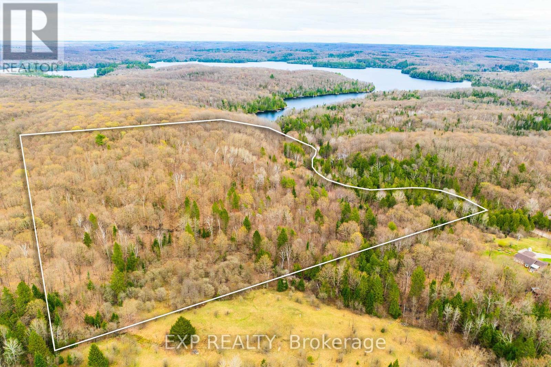330 Davis Drive
Newmarket, Ontario
Great investment opportunity in prime location! The property is vacant land, approx. 0.176 acres with easy access to transit and amenities. Zoned as Mixed Use (MU1), Designated as Urban Centre in Official Plan and as Mixed Use in Newmarket Urban Centres Secondary Plan. The Property is being sold as is, where is. Purchaser responsible to conduct its own due diligence. Pre-existing Right of First Refusal. Purchaser will be responsible to incur costs related to establishing an operational access point from Davis Drive. *For Additional Property Details Click The Brochure Icon Below* (id:61852)
Ici Source Real Asset Services Inc.
3430 4th Line
Bradford West Gwillimbury, Ontario
Excellent Land Banking Opportunity 10.25 Acres. An outstanding investment opportunity awaits with this 10.25-acre parcel, ideally located just minutes from the new Highway 400 and 5th Line access. Positioned near rapidly growing developments, this property offers long-term potential for capital appreciation in a high demand area. (id:61852)
Century 21 Parkland Ltd.
3786 Tuppy Drive
Ramara, Ontario
Stunning Waterfront Lot on Lake Simcoe. Enormous and deep lot. Very private. Discover paradise on this expansive waterfront lot with 135 feet of frontage along Lake Simcoe shore. Prime Location: Wake up to breathtaking lake views and enjoy direct water access. Sunsets over the water are a daily delight. Swimmable Shoreline: Crystal-clear waters invite you for a refreshing swim. Dip your toes or dive right in! Private Dock and Boating: Your own sturdy dock awaits perfect for boating, fishing, or lakeside relaxation. Natural Beauty: Towering trees and lush greenery create a serene oasis. Listen to rustling leaves and bird songs. Development Potential: Customize your dream home or cottage. Endless possibilities await. Can build enormous house over 10,000 sq.ft. easy. Easy Access: Conveniently located near amenities, yet secluded for privacy. Don't miss this rare opportunity! (id:61852)
Right At Home Realty
707 - 7 St Thomas Street
Toronto, Ontario
7 St Thomas St #707 - Professional Office Space In A Mixed Commercial Use Building * Floor To Ceiling Contour Windows * Raw Space Waiting For Your Own Design * Historical Steet Level Brick Facade Designed By The Award Winning Hariri Pontarini Architects. An Amazing Opportunity To Set Your Business Apart In This Prime Bay/Bloor Location. Available For The Tenants Use: Boardroom (Projection Screen And Power/Data Integrated), Meeting Room, Washroom On Every Floor. (id:61852)
Forest Hill Real Estate Inc.
313 - 15 Wellesley Street W
Toronto, Ontario
Welcome to 15 Wellesley St. W - An Exceptional Opportunity to Elevate your business in the Heart of Downtown Toronto. This Professionally $$$ Renovated Office offers a modern and efficient layout, Built-in Washroom with Shower, ideal for a variety of professional uses including Legal, Financial, Tech, Consulting and Creative firms. Featuring Abundant natural light, Floor to Ceiling Windows, High Ceilings, 3 x Divided Office Rooms and contemporary finishes Kitchenette . It provides you a productive work environment in a prestigious mixed use building, High Exposure and Foot Traffics, Steps from Yonge Street, Wellesley Station for easy commute, Whether you are establishing a new business or expanding your footprint in Toronto this is the perfect spot to be. One Parking Space Option to Purchase , Don't miss this one. VTB available up to 60% . (id:61852)
Forest Hill Real Estate Inc.
308 - 3850 Finch Avenue E
Toronto, Ontario
Well-Renovated; 6 Rooms plus 1 Reception Area; Convenient To Public Transit; Close To Highway 401 And Highway 404; Free Ample Parking Space For Visitors And Tenants; Water, Gas, Hydro, And T.M.I. Are All Included;Existing Layout Can Be Reconfigured. Pylon Sign Space Available at Cost. (id:61852)
Bay Street Group Inc.
A - 1655 Dufferin Street
Toronto, Ontario
Located in a well-maintained professional building in the heart of St. Clair West, this beautifullyfinished second-floor office space features high ceilings and large windows, offering an abundance ofnatural light throughout. The layout includes three private offices, a reception area, and a built-inwashing station, making it ideal for medical, wellness, or professional office use. The space isflexible and can be easily converted into an open-concept layo (id:61852)
Sotheby's International Realty Canada
313 - 15 Wellesley Street W
Toronto, Ontario
An Exceptional Opportunity to elevate your business in the heart of Downtown Toronto. This professionally renovated fully furnished office offers a modern and efficient layout, built in washroom with shower, ideal for a variety of professional uses including legal, financial, tech, therapy, RMT, consulting and creative firms. Featuring Abundant natural light, High Ceilings, Washroom W/Shower, 3XDivided office rooms and contemporary finishes Kitchenette . It provides you a productive work environment in a prestigious mixed use building, Steps from Yonge Street, Wellesley Station for easy commute, Whether you are establishing a new business or expanding your footprint in Toronto this is the perfect spot to be, Unit also available for Sale. (id:61852)
Forest Hill Real Estate Inc.
17 Rattenbury Road
Vaughan, Ontario
Located In the ideal Neighborhood Of Vaughan In Proximity to an Abundance Of Amenities. This enchanting 3-bedroom, 3-bathroom home, with 9-feet ceilings, an open concept main level featuring modern cabinetry, a granite countertop, and a large breakfast island. Enjoy unobstructed, breathtaking views from the living room and master bedroom. This residence also includes a direct access car garage and a walkout basement, enhancing its modern living appeal. The backyard opens up to serene park views, ideal for your outdoor activities. Just a short walk away from supermarkets, restaurants, and bus stops. (id:61852)
Nu Stream Realty (Toronto) Inc.
6413 Concession Rd 3
Adjala-Tosorontio, Ontario
Beautiful clear building lot ready for your Dream Home. Sunrise / Sunset exposure, east facing, gorgeous forested backdrop. Private treed entrance with large driveways already installed. 1.6 Acres with 2 lots to choose from. Walkout elevation available. Paved road 8 minutes to town of Alliston or a few minutes to quaint town of Everett. Country living at it's best, steps to the Pine River where you can enjoy the Trout and Salmon runs every Spring and Fall or walk the managed Forest literally steps away. Perfect sandy soil is great for building. Possible VTB (vendor take back) Mortgage available for easy financing. Building plans also available. 1 of 2 remaining lots all 1.6 Acres (200 feet x 350 feet deep) Perfect Infill building lots for builders or families that would like to build and live next to each other! (id:61852)
Royal LePage Security Real Estate
160 William Booth Avenue
Newmarket, Ontario
Brand New House with 2100 sq.ft !!!!!! Modern Semi-Detached Home In Booming Newmarket. West Facing For Stunning Sunsets. Shared with Two Couple Family. Total 5 Rooms available! 2rd Floor 1 Master Bedroom With Walk-In Closet And Ensuite Washroom ( $1,600) 2 Spacious Bedrooms Sharing A Washroom ( $1,000) + Spacious Bedrooms Sharing A Washroom( $800) + 3rd Floor with a large open room with balcony ( $1000) (id:61852)
Bay Street Group Inc.
6411 Concession Rd 3
Adjala-Tosorontio, Ontario
Beautiful clear building lot ready for your Dream Home. Sunrise / Sunset exposure, east facing, gorgeous forested backdrop. Private treed entrance with large driveways already installed. 1.6 Acres with 2 lots to choose from. Walkout elevation available. Paved road 8 minutes to town of Alliston or a few minutes to quaint town of Everett. Country living at it's best, steps to the Pine River where you can enjoy the Trout and Salmon runs every Spring and Fall or walk the managed Forest literally steps away. Perfect sandy soil is great for building. Possible VTB (vendor take back) Mortgage available for easy financing. Building plans also available. 1 of 2 remaining lots all 1.6 Acres (200 feet x 350 feet deep) Perfect Infill building lots for builders or families that would like to build and live next to each other! (id:61852)
Royal LePage Security Real Estate
7462 Wellington 11 Road
Mapleton, Ontario
Exceptional Corner Lot in Moorefield (Wellington County) Build Your Dream Home! Presenting a fantastic opportunity to build your custom home on a rare 0.31-acre corner lot located in Wellington County! With approximately 95 feet of frontage and excellent visibility, this flat and well-positioned parcel offers the perfect canvas for your vision! whether you're a builder, investor, or end user seeking a peaceful rural setting with amenities close by. This lot boasts direct access from a public, year-round road making it ideal for a variety of residential design concepts. Whether youre considering a bungalow, two-storey family home, or something more unique, the lots dimensions provide ample flexibility for creative planning. Enjoy the tranquility of small-town living while remaining just minutes from local shops, schools, Maryborough Community Centre and major roadways providing convenient access to Guelph, Kitchener-Waterloo, and surrounding regions. this lot is not located within a floodplain or designated wetland area, and only a very small portion at the rear of the property falls under the jurisdiction of the Grand River Conservation Authority (GRCA). Any development or building proposals may be subject to review and approval from the township and GRCA. Don't miss out on this rare opportunity to secure a quality piece of land in a growing rural community! (id:61852)
RE/MAX Metropolis Realty
C113-R4 - 55 Lebovic Avenue
Toronto, Ontario
Location! Location! Looking for a Professionally Finished Office Unit to Lease in the Prime Location of Warden Ave & Eglinton Ave E in Toronto for your existing, new, or future business. Look no further! This 2nd Floor Unit in the One Centre Plaza is Ideal for Working Professionals to Establish Their Business/Networks in the Rapidly Growing and Desirable Commercial/Retail Area Of Central Scarborough. The Plaza is located at Lebovic Ave, South of Eglinton Ave E and is surrounded by Ontario Court Houses, Banks, Grocery, Clothing & Hardware Stores, and Entertainment Centers. It is 9 Min Drive to Highways 401 & DVP and 8 Min Walk to Eglinton Crosstown LRT, Making It Convenient For You And Your Clients & Customers To Reach Your Business. Located in a high-traffic Area of One Centre Plaza that already has many businesses and restaurants, this Unit offers Professionally Finished, Ready to Occupy and Comes with a Shared Kitchen and Washroom. (id:61852)
World Class Realty Point
8232 Concession Road 12
Mapleton, Ontario
Rare Opportunity to own 1.29 Acres of Agricultural Land with Development Potential in Moorefield Ontario (Wellington County). Discover the charm and possibilities of rural living with this exceptional 1.29-acre agricultural lot located in the peaceful community of Moorefield. Featuring 150 feet of frontage and 375 feet of depth, this expansive parcel offers a rare chance to secure land in a quiet and growing area of Wellington County. While a portion of the lot is identified under wetland interest, the remaining area is regulated by the Grand River Conservation Authority (GRCA), providing a unique opportunity for those seeking to build a dream home or explore agricultural uses, subject to all necessary approvals. Preliminary observations suggest potential to build on the east side of the lot, which may involve tree removal and will require GRCA approval and a delineation study to confirm usable development space. This property is ideal for buyers looking for affordable land with long-term upside, whether as a future home site, investment hold, or potential recreational retreat. The natural surroundings, peaceful atmosphere, and proximity to rural amenities make it a perfect canvas for the right vision. (id:61852)
RE/MAX Metropolis Realty
Ph-A - 7368 Yonge Street
Vaughan, Ontario
Spectacular Completely Updated and Renovated Penthouse Office in the High Demand Central Park on Yonge in Prime Old Thornhill. Updated with Spacious Reception Area, Boardroom and 2 Spacious Offices with Floor to Ceiling Glass walls and Doors. High End Finishes Throughout. 2 car Underground Parking Included! Unobstructed Views East and South of Toronto. Very Low Maintenance Fees that Include All Utilities. Viva Transit at Front Door & Huge Future Potential with Potential Yonge Line Subway Extension. **EXTRAS** Include All Utilities (except Internet and Phone). Includes 2 Car Underground Parking (One Premium Spot Next to Door) (id:61852)
Royal LePage Your Community Realty
L9-10 16th Street E
Owen Sound, Ontario
BIG BOX RETAIL AND HIGH DENSITY RESIDENTIAL DEVELOPMENT SITE. TRUNKLINE WATER AND SEWERS EXTENDED ACROSS REAR AND SIDES OF PROPERTY. 120 RESIDENTIAL CONDO'S AND NEW FRESHCO GROCERY STORE UNDER CONSTRUCTION AND NEW CATHOLIC HIGH SCHOOL TO BE BUILT ACROSS THE STREET WITH NEW SIGNALIZED TRAFFIC LIGHTS. U-HAUL MOVING AND STORAGE TO BE BUILT NEXT DOOR. PROPOSED ZONING IN OFFICIAL PLAN ' EAST CITY COMMERCIAL ' WHICH INCLUDES HIGH DENSITY RESIDENTIAL AND BIG BOX RETAIL DEVELOPMENT. CURRENTLY ZONED 8 ACRES C2-1 COMMERCIAL AND 25 ACRES M2-1 INDUSTRIAL = 33 ACRES. OVER 800 FEET FRONTAGE ON 16TH STREET ( HWY 26 ) AND 800 FEET FRONTAGE ON AN UNOPENED ROAD IN INDUSTRIAL PARK. ACROSS THE STREET FROM WALMART, HOME DEPOT, WINNERS, HOMESENSE, PRINCESS AUTO, BURGER KING, ETC. NUMEROUS NEW RESIDENTIAL SUBDIVISIONS BEING BUILT IN THIS AREA, DETAILED PROPERTY INFORMATION LOCATED IN THE ATTACHMENTS. (id:61852)
Century 21 Atria Realty Inc.
606 - 255 Duncan Mill Road
Toronto, Ontario
Experience modern office luxury in this beautifully maintained unit at 255 Duncan Mill Rd! Situated on the 6th floor, Unit 606 offers a bright, spacious layout with stunning South West -facing views. This professionally designed office includes two owned underground parking spots, a welcoming reception area, two private offices, , Front desk and Visitor are, copy and printing facility area, private meeting room and a kitchenette plus access to newly renovated hygiene and cleaned common washrooms. Perfect for Professionals i.e. Legal, Tech, or consultant looking to own in a prestigious North York address close to DVP/401. **** EXTRAS**** Includes two underground parking spots (Level B), all existing light fixtures, window coverings, and built-in cabinetry. Secure, well-managed building with 24/7 access. Public transit steps away. (id:61852)
Royal LePage Terrequity Realty
88 Gradwell Drive
Toronto, Ontario
Welcome to 88 Gradwell Street, Scarborough Your Dream Family Home! Discover the perfect blend of space, comfort, and outdoor living in this charming detached home nestled in one of Scarboroughs most sought-after neighborhoods. With generous square footage, this spacious residence offers plenty of room for your growing family to thrive. Step outside to your very own all-season multipurpose outdoor office/gym, an ideal retreat for working remotely or staying active year-round rain or shine. Imagine enjoying your morning workout or virtual meetings surrounded by fresh air and natures calm. Located just minutes from the stunning Scarborough Bluffs, enjoy breathtaking views and endless outdoor activities like hiking, picnics, and waterfront strolls. For commuters, the nearby GO Station offers easy access to downtown Toronto and beyond, making daily travel effortless.This home sits within a family-friendly community known for its excellent school rankings, ensuring your children have access to top-rated education in a safe, welcoming environment.Nature lovers will appreciate the abundance of parks, trails, and outdoor spaces perfect for weekend adventures and daily exploration. Whether its bike rides, picnics, or simply soaking in the outdoors, this location supports your active lifestyle. (id:61852)
Sage Real Estate Limited
106 Balmy Beach Road
Georgian Bluffs, Ontario
Build Your Own Dream Home On This 1.25 Acre Lot In Balmy Beach. Services Are At The Lot Line And Include Municipal Water And Natural Gas. Located Steps To Georgian Bay, Close To Marinas, Golf Courses, Hiking Trails, Atv/Snowmobile Trails And The Amenities Of Owen Sound. This Is An Amazing Area To Build Your 4 Season Lifestyle. It Is Perfect For Families, The Active Retiree Or As A Weekend Retreat. (id:61852)
RE/MAX Champions Realty Inc.
Ptlt 24 Bells Park Road
Wasaga Beach, Ontario
Prime future residential development opportunity in Wasaga Beach. This vacant residential site boasts approx. 4.12 acres with 660ft of road frontage on Bells Park Rd. Currently draft plan approved for 12 residential detached lots. Close proximity to existing residential development, golf courses and numerous recreational amenities. New provincial investments announced recently to assist in Wasaga Beach revitalization. Great opportunity in rapidly expanding Wasaga Beach area for Builders/Developers/Investors. Municipal Sanitary/Sewer Services in close proximity to site. Water servicing only on Bells Park Rd. (id:61852)
Royal LePage Premium One Realty
147 Landry Lane
Blue Mountains, Ontario
Don't miss this rare opportunity to own a premium building lot in the sought-after Lora Bay community! This spacious 147ftfrontage lot offers incredible water views from 10 feet above grade, providing the perfect canvas to build your dream home. Surrounded by trees for added privacy, this lot is ideal for a custom build with a walk-out, deck, and expansive backyard to enjoy year-round. Lora Bay offers an unmatched lifestyle with exclusive amenities including a members-only lodge, restaurant, two private beaches (one residents-only), an indoor pool, and a variety of activities like the popular weekly Meet & Greet. Just minutes from downtown Thornbury and its charming boutiques, award-winning dining, and harbor, plus a short drive to private ski and golf clubs you'll have everything you need to enjoy the best of both worlds. All hard development fees up to a 2,421 sq.ft. home and the one-time special assessment fee have been paid, making the process of building that much easier. Soft charges and Grey County fees are to be paid by the buyer at the time of permit issuance. Monthly HOA fee is $213.84 (subject to change). This is your chance to create the perfect getaway or year-round home in one of Ontario's most prestigious communities (id:61852)
Century 21 People's Choice Realty Inc.
Lt 9&10 Wenona Lake Road
Dysart Et Al, Ontario
Beautiful 0.42-Acre Lot Nestled In A Peaceful, Tree-Lined Setting, Perfect For A Family Getaway Or Year-Round Home. Located On A Maintained, Year-Round Road With Access To Hydro And Telephone Services. Enjoy Excellent Privacy Surrounded By Mature Trees, Just 15 Minutes From Haliburton Village, Offering Shops, Restaurants, Grocery Stores, Healthcare, Schools, And A Thriving Arts Community. Outdoor Activities Such As Hiking, Boating, And Fishing Are All Nearby. A Fantastic Opportunity To Own A Tranquil Piece Of Cottage Country. Lot 10, Located Beside This Parcel, Is Also Available At The Same Price (Currently In Probate). (id:61852)
Royal LePage Signature Realty
0 Blairhampton Road
Minden Hills, Ontario
Welcome To An Exclusive Opportunity To Build On A Private 28 Acres Mature Treed Lot, Steps From Soyers Lake. Discover The Perfect Blend Of Natural Beauty And Prime Location With The Rare Parcel Nestled Between Haliburton And Minden. Surrounded By Mature Forest And Featuring Many Elevated Building Sites To Capture the Peaceful And Gently Rolling Topography, This Property Offers Both Serenity And Adventure Right At Your Doorstep. With Hydro And Internet Services Available Along the Road And Easy Access Off A Year-Round, Paved Township Road, This Property Is Ready For Your Dream Build. Choose From Several Beautiful Building Sites Offering Privacy And Scenic Charm. Close To Both Towns, Snowmobile, ATV, And Hiking Trails And Youre Just A Short Stroll To The Shoreline Of Prestigious Soyers Lake, Part Of Haliburtons Coverted 5-Lake Chain. Launch Your Boat Just A Short Distance Away. This Property Is Ideal For Those Seeking A Private Escape With The Convenience Of Nearby Amenities And All The Area Has To Offer. First Time To Market in Over 60 Years! (id:61852)
Exp Realty

