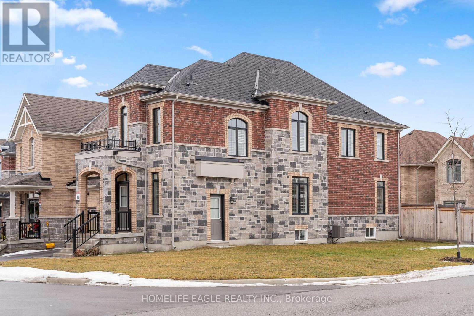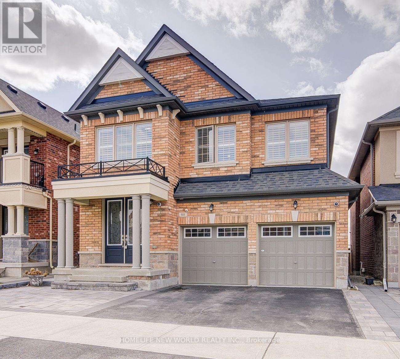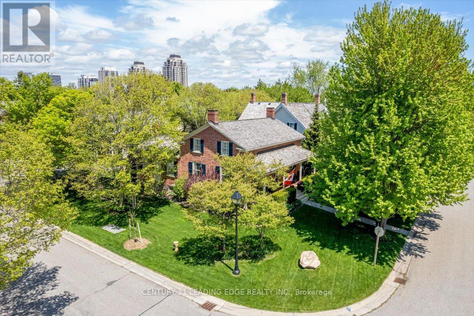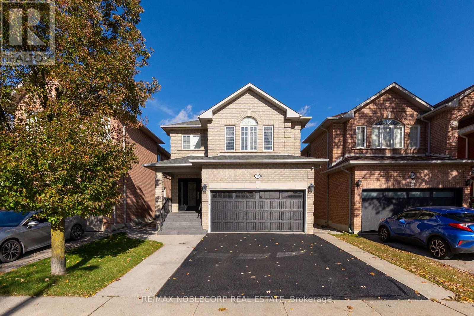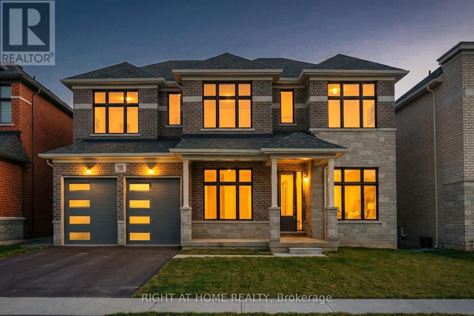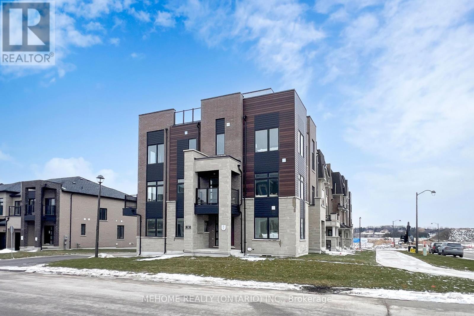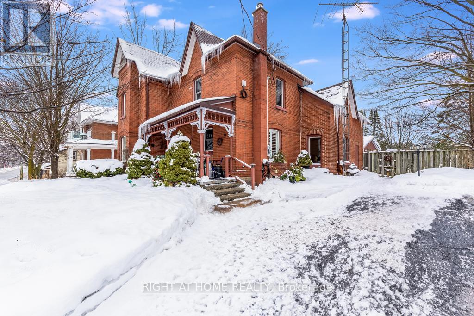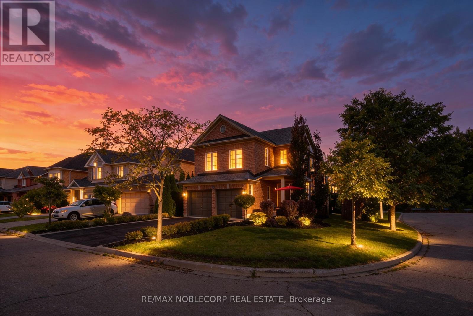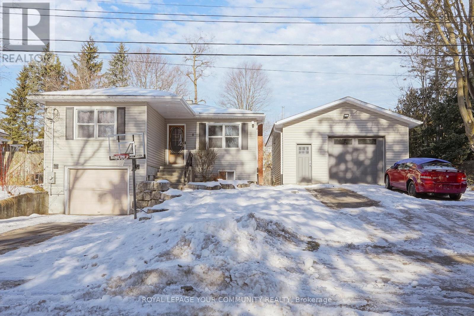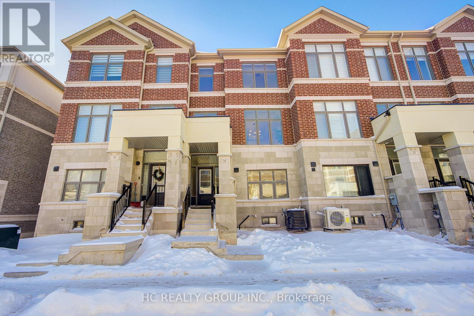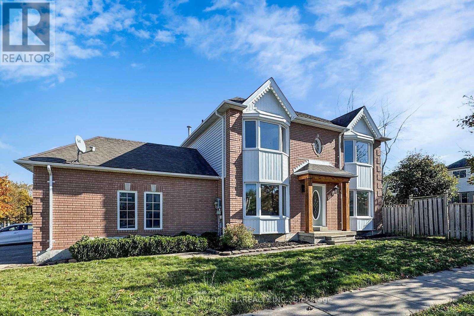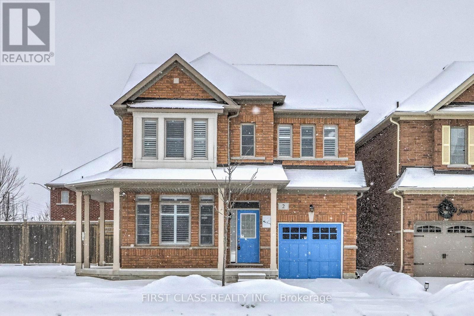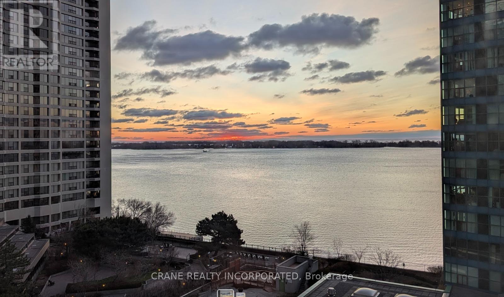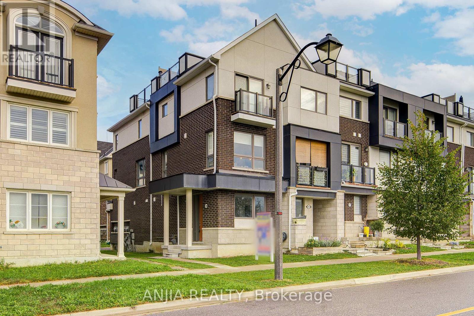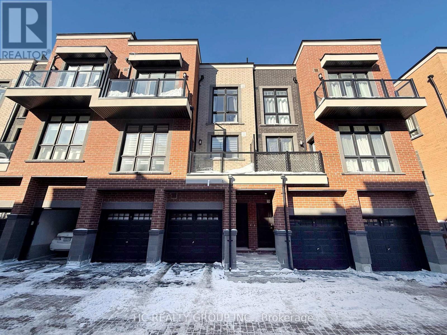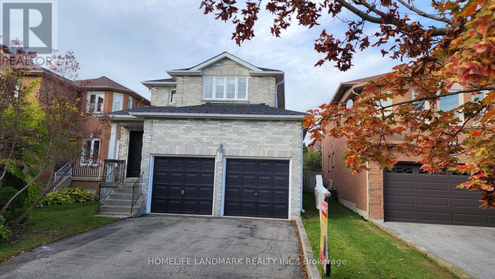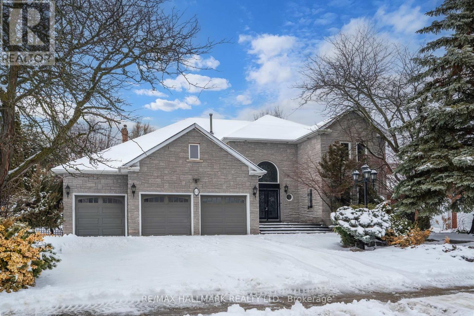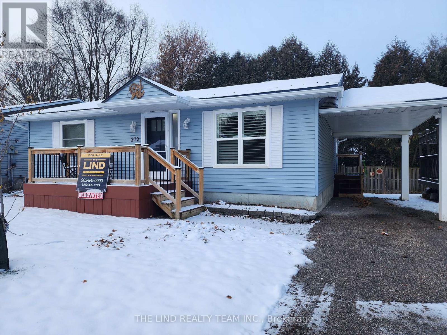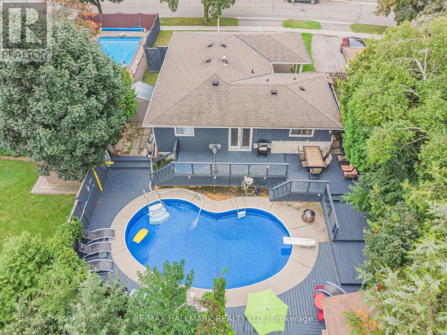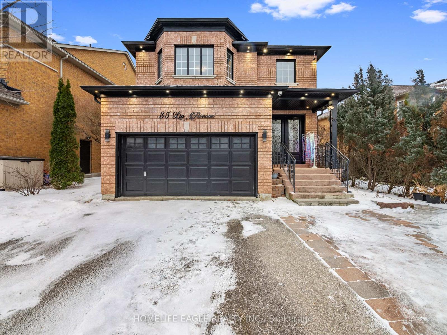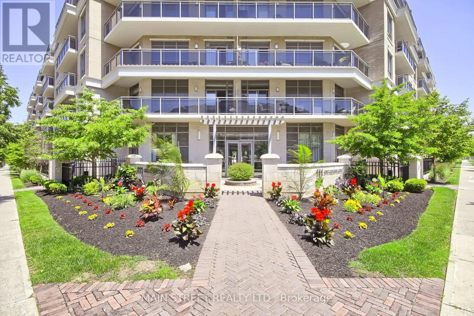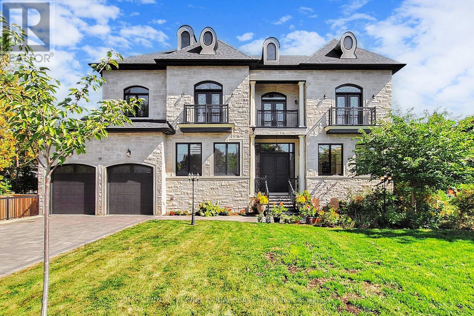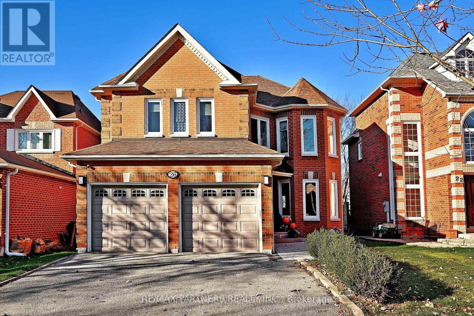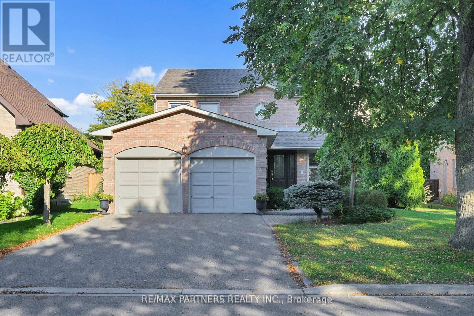20 Viola Street
East Gwillimbury, Ontario
The Perfect 4 Bedroom & 4 Bathroom Detached Home* Located In East Gwillumbury's Family Friendly Sharon Community* 3 Years New* Premium 37ft Frontage* Corner Lot W/ No Sidewalk* Sun Filled Home W/ No Neighbour On One Side* Separate Entrance Finished By Builder* Amazing Rental Potential* Beautiful Curb Appeal W/ Stone & Brick Exterior, Covered Front Porch, Large Windows, 360 Exterior Pot Lights & Double Main Entrance Doors* True Open Concept & Customized Layout* Chef's Kitchen W/ Modern Cabinetry* Quartz Counters W/ Matching Backaplsh* Expansive Centre Island W/ Sitting For Four* High End Stainless Steel Appliances Including Gas Range & Exposed Chimney Hood Fan* Upgraded Smoothed Ceilings Throughout* Huge Family Room W/ Gas Fireplace* Dining Room W/O To Sundeck* California Shutters Throughout* Spacious Living Room W/ Large Window* High 9ft Ceilings On Main Floor* Primary Bedroom W/ High Vaulted Ceilings* Large W/I Closet Space* 5PC Ensuite W/ Dual Vanity & Ample Storage Space* Separate Standing Shower & Tub W/ Neutral Color Tiling* 2nd Primary Bedroom W/ 3Pc Ensuite* Large Window & Dbl Closet Space* All Spacious Bedrooms W/ Windows & Closet Space* 3 Full Bathrooms On 2nd Floor* Perfect For Large Families* Full Laundry Room W/ Side By Side Front Loading Washer & Dryer + Sink For Handwashing* Separate Entrance To Basement* Upgraded Above Grade Windows* Upgraded 200 AMP Control Panel* Great Rental Potential* Easy Access To East Gwillumbury GO Station* Shops On Yonge & Greenlane* HWY 404* Sharon Public School* Our Lady Of Good Council Catholic School* Murrel Park & Much More! Must See* Don't Miss! (id:61852)
Homelife Eagle Realty Inc.
88 Roth Street
Aurora, Ontario
Welcome To 88 Roth St -- Gorgeous Unique 4 Ensuite Bedrooms Two Car Garage Detached Home On A Premium Lot. Backing Onto Open Space(No Homes Right Behind, Offering Enhanced Privacy). Most Desirable Location In Aurora Community. Approx. 3700 Sqft. of Total Living Space (2,961 Sqft. Above Grade + Finished Basement), Bright & Spacious 4 Bedrooms + Media Room On 2nd Level, 9' Smooth Ceiling On Main. Modern Kitchen With Stainless Steel Appliances, Granite Countertop, Backsplash, Breakfast Bar. From Breakfast Area W/O To Large Newer Deck At Fenced Backyard. Upgraded High Quality Hardwood Flr Throughout Main & 2nd Level, Circular Stair W/Wrought Iron Pickets, Primary Bdrm Has 9' Coffered Ceiling, 5Pc Ensuite & Huge Walk-In Closet. 3 Other Bedrooms Have Own 4Pc Ensuite Bathroom & W/I Closets. Freshly Painted! Direct Access To Garage. Finished Basement W/Large Open Concept Rec Room For Both Leisure Entertainment & Wellness, Big Windows, Lots Of Pot Lights. Newer Interlocking At Front Walkway. Close To Parks, Good School, Walking Trails, Supermarket, Hwy404... (id:61852)
Homelife New World Realty Inc.
14 Alexander Hunter Place
Markham, Ontario
Welcome to this beautifully renovated home in the heart of Markham's coveted Heritage Community. Step inside and be captivated by a thoughtfully updated interior that seamlessly blends timeless charm with modern comfort. Featuring stylish finishes and bright, open-concept living spaces with soaring 9' ceilings, this home offers an inviting atmosphere perfect for both everyday living and entertaining. Careful attention has been paid to preserving the homes historic character while incorporating the conveniences of contemporary design. The result is a warm, sophisticated space where old-world elegance meets todays lifestyle. At the rear of the property, an oversized 26 x 35 garage offers exceptional versatility. With soaring 10' ceilings on the main level, a 9' basement, full insulation, a gas heater, 60-amp service, and full plumbing, it's a dream setup for car enthusiasts, hobbyists, or those in need of extra storage. The second-floor loft above the garage offers the perfect retreat for a home office, creative studio, or potential guest suite. Additional features include an in-ground sprinkler system and a quiet, tree-lined street surrounded by other charming heritage homes. Enjoy a highly walkable lifestyle with shops, cafes, and parks just steps from your door. This is more than just a home - its a rare opportunity to own a piece of Markham's rich history, thoughtfully reimagined for modern living. (id:61852)
Century 21 Leading Edge Realty Inc.
92 Water Garden Lane
Vaughan, Ontario
Beautifully Maintained And Extensively Upgraded 4+1 Bedroom (With A 5th Upper Room Ideal As A Nursery Or Office), 4 Bathroom Home With Over $100,000 In Improvements, Located In A Highly Sought-After Neighbourhood! Enjoy Impressive Curb Appeal With Updated Landscaping (2016), Concrete Work (2016), A Stunning Jewel Stone Front Porch (2016), New Front Rails, And Upgraded Front And Back Doors. Major Updates Include Roof (2016), Owned Furnace (2017), Owned Water Tank (2016), And Owned A/C Unit, Ensuring Comfort And Efficiency. The Main Floor Has Been Fully Renovated, Including The Powder Room And Kitchen, Featuring A New Dishwasher (2023) And Brand-New Fridge (2025). The Fully Finished Basement (2023), Offers A Full Bathroom And Additional Bedroom, Perfect For Guests Or Extended Family. All Upper-Level Bathrooms Have Been Tastefully Updated. Additional Highlights Include A Natural Gas BBQ Line And Eufy Security Cameras. A True Turnkey Home In A Premium Location! (id:61852)
RE/MAX Noblecorp Real Estate
15 Rail Trail Court W
Georgina, Ontario
So much of the joy of living begins with finding the right home-for your family, in the right neighbourhood, at the right time. This exceptional luxury residence offers an impressive 4,227 sq ft above grade, situated on a rare 60-ft ravine lot in one of Sutton's most desirable cul-de-sacs. Designed for comfort and elegance, this stunning home features 5 spacious bedrooms and 4 beautifully appointed bathrooms, ideal for large or multi-generational families. The expansive walkout basement opens directly to the backyard, backing onto serene green space-perfect for peaceful mornings and private outdoor living.Enjoy the charm of small-town living while being just minutes to Lake Simcoe, Highway 48, and quick access to Hwy 404 for effortless commuting. If you are seeking space, tranquility, and refined living in a quiet, family-friendly setting, this remarkable home is the one you've been waiting for. A Must See! (id:61852)
Right At Home Realty
38 Freeman Williams Street
Markham, Ontario
An exceptional opportunity to own a brand new, premium corner lot townhome offering 4 bedrooms and 3.5 bathrooms, thoughtfully designed with abundant natural light from over 20 Oversize windows. This home includes a double car garage plus additional driveway parking space, along with 2 balconies for seamless indoor-outdoor living. The ground level features a private bedroom with a 3-piece ensuite, ideal for guests, extended family, or a home office. The main living level showcases an expansive great room with walkout to a covered balcony, perfect for relaxing or entertaining. The chef-inspired kitchen is enhanced with stone countertops, an undermount sink, deep upper cabinetry, a dedicated microwave cabinet, gas line, chimney-style hood fan, and ample storage, with a second balcony just off the dining area-ideal for BBQs. Extensive upgrades include CAT6 wiring throughout, additional electrical outlets, island lighting rough-in, bidet-ready electrical in the primary ensuite, and upgraded plumbing including a fridge water line. Bathrooms are elevated with custom tile selections, stone countertops, shower niches, spotlighting, tiled shower ceilings, and premium finishes throughout. Stylish upgraded stair railings further enhance the modern aesthetic. The upper level is anchored by a spacious primary retreat featuring a walk-in closet and a spa-inspired ensuite with a glass shower. Two additional bedrooms and a beautifully finished main bathroom complete this floor. The highlight of the home is the spectacular 730sqft rooftop terrace, upgraded with lighting, electrical outlet, and hose bib-offering unobstructed 360C views, including downtown Toronto on clear days, and the perfect setting for summer entertaining. Situated in the highly sought-after Union Village community, surrounded by parks and trails, close to top-ranked schools, and minutes to Unionville GO, Hwy 404, and 407. Approx. $100,000 builder upgrades, this is a rare turnkey home that truly checks every box. (id:61852)
Mehome Realty (Ontario) Inc.
220 Barrie Street
Essa, Ontario
Welcome to this charming century home, where soaring 9-foot ceilings and timeless character create an inviting first impression. Rich with history and warmth, the home showcases unique brick flooring, one-of-a-kind tin ceilings, and classic wood mouldings. The kitchen is full of old-world charm, featuring custom wood-detailed ceilings, craftsman-style cabinetry, and abundant natural light. Just off the kitchen, the cozy dining room with heated floors offers the perfect setting for family meals and intimate gatherings. The bright and welcoming living room highlights hardwood floors and elegant California shutters, blending comfort with style. Completing the main floor is a spacious 4-piece bathroom with heated floors, a separate shower, and a luxurious bubble tub. An added convenience the main floor laundry room provides direct access to the backyard oasis-ideal for both everyday living and entertaining. Upstairs, the spacious primary bedroom features a private 2-piece ensuite and an oversized attached den, perfect for a home office, reading nook, or walk-in closet. Two additional well-sized bedrooms complete the upper level, offering flexibility for family or guests. Step outside to the true showpiece of the property: an expansive backyard oasis. Enjoy a thoughtfully designed courtyard, tranquil water feature, mature gardens, and towering trees. For hobbyists or outdoor enthusiasts, the impressive 24' x 20' workshop provides endless possibilities-ideal for storing toys and tools, or transforming into a studio or creative retreat. Located just minutes from local amenities and a short drive to Barrie or Innisfil, this home seamlessly blends rural charm with modern convenience. And as a delightful bonus, you're only a short walk to the beloved local ice cream parlour and community centre.Recent updates include: Main House Roof (2025/2022), House, Workshop Roof (2022), Hot Water Tank (Owned, 2023), Painted Workshop (2025), Gas Furnace (2021) (id:61852)
Right At Home Realty
25 Aztec Court
Richmond Hill, Ontario
This beautiful home sits on a uniquely large lot at the end of a serene, treed cul-de-sac in the sought-after Westbrook community. This 3+1 bedroom home offers rich hardwood floors, pot lights throughout, a gas fireplace in the large living room, and an electric car charger. The modern kitchen features stainless steel appliances, and quartz countertops which flows seamlessly into a spacious family room - perfect for entertaining. The primary retreat includes a walk-in closet and a 4-piece ensuite. Recent major updates include appliances (2022) and a new roof, furnace, air conditioner, water softener, air purifier, and tankless water heater (2024) - delivering comfort and peace of mind for years to come. Enjoy professional landscaping, interlock patios and walkways, and a fully fenced backyard offering tranquil privacy. Zoned for top-ranked schools, including Saint Theresa of Lisieux Catholic HS (Ontario's No.1-ranked high school), Richmond Hill HS, and Trillium Woods PS. Just minutes to a paved walking trail, parks, shopping, dining, and the Richmond Hill GO Station. (id:61852)
RE/MAX Noblecorp Real Estate
8 Victor Drive
Whitchurch-Stouffville, Ontario
Welcome to 8 Victor Drive. Just a short walk from Musselman's Lake, this property stands out for its exceptional garage and storage capabilities rarely found in a lakeside community. The home features a built-in 38' x 19' heated garage, PLUS a 25' x 21' detached heated and insulated workshop-style garage with 10' ceilings, 8' door height and 60-amp 240V service-ideal for vehicle storage, mechanical projects, or serious hobby use. Complementing this is a 10' x 24' storage shed equipped with 50-amp 240V power and a powered garage door, providing additional secure space for equipment, tools, and seasonal storage. Inside, the home offers a bright open-concept living room and kitchen, three bedrooms, cozy office/den with built-in cabinetry and a dedicated work surface perfectly suited for working from home, studying, or crafting and a functional lower level providing flexible space for storage or everyday use. Outdoors, the spacious backyard is designed for entertaining, featuring a zero maintenance composite deck (2023), hot tub (2023), and dedicated firepit area. Additional updates include a paved main driveway (2022), updated septic system (2020), detached garage (2013), and storage shed (2021), tankless water heater (2025). The property is equipped with a manual generator panel for added peace of mind, set in a highly desirable location with outstanding commuter convenience. (id:61852)
RE/MAX Your Community Realty
34 Millman Lane
Richmond Hill, Ontario
Welcome To This beautiful 4 Bedrooms & 4 Bathrooms Townhouse in Newly Built Ivylea Community located at Leslie St & 19th Ave, Over 2.200 sq/ft living space , Double Car Garage ,10 ft Ceiling on Main & 9 ft On Upper , Over $80,000 in renovations and apppliance upgrade , Brand New Finished basemnent with ground floor bedroom and washroom (seperate entrance from the garage ) offering EXCELLENT RENTAL INCOME potential or a comfortable space for extended family use ( with extra kitchen and laundry Set-up ) ,Spacious and Functional Layout, Featuring A Modern Kitchen With A Large Island, Upgrade Modern Hardwood Flooring, Two large balconies,Minutes To Highway 404, Richmond Green SS, Go Station Public Transit, Costco, Plaza, restaurants, Home Depot,Parks, and More! (id:61852)
Hc Realty Group Inc.
2213 Chalmers Crescent
Innisfil, Ontario
Welcome to this beautifully renovated 2-storey home with a double car garage, perfectly positioned on a large corner lot! Step inside and appreciate the bright, open spaces and thoughtful updates. This home features three spacious bedrooms filled with natural light, creating a warm and welcoming atmosphere for the whole family. The main and second levels have been completely renovated, showcasing new vinyl flooring, gorgeous wainscoting, and modern lighting. The brand two-tone new kitchen is designed for both style and functionality, featuring granite countertops, a breakfast bar, and a seamless flow into the dining/ eat-in area with a walkout to the backyard. Fully updated modern bathrooms with new flooring, vanities and shiplap finishes. Ideally located near schools, parks, and Innisfil Beach, with easy access to Hwy 11 and Hwy 400. This move-in-ready home offers the perfect blend of convenience, comfort, and contemporary design. (id:61852)
Sutton Group-Admiral Realty Inc.
2 James Parrott Avenue
Markham, Ontario
Prime Location! Situated in the highly sought-after Wismer Community, this detached home directly faces a park and tennis court with no obstructions, offering an open view and a serene living environment. Above ground 2293 sq ft. The home is bright, spacious, and well-laid out, featuring a functional floor plan. The second floor offers 4 generously sized bedrooms and 3bathrooms, including an oversized primary bedroom with a walk-in closet.Exterior highlights include a full brick exterior, widened driveway, and an exceptionally large backyard, perfect for children's play, outdoor activities, or gardening.Unbeatable Location!Steps to public transit and close to top-ranked schools, parks, trails, GO Station, Markville Mall, grocery stores, restaurants, and more-everything you need for a convenient and comfortable lifestyle.2025 School Zone:Bur Oak S.S., Milliken Mills H.S., Bill Hogarth S.S., and Unionville H.S. (Arts Program) (id:61852)
First Class Realty Inc.
1605 - 77 Harbour Square
Toronto, Ontario
Toronto's Harbourfront premier location. Experience a lifestyle that is equal parts serene and high-energy in the absolute heart of Queens Quay. Life feels like a permanent vacation, with the Martin Goodman Trail, Harbourfront Centre, the city's best dining, sports and entertainment venues just steps from your door. Whether you're watching sailboats over morning coffee or exploring the vibrant local culture, this location offers an unmatched connection to the calming influence of Lake Ontario. This studio suite is exceptionally spacious and functional. Freshly painted in Oxford Cloth, floor to ceiling curtain wall windows frame the stunning dual perspectives: views of Lake Ontario, and beautifully landscaped community spaces below. The modern kitchen is outfitted with premium stainless steel appliances, including a high-end French-door refrigerator. In the living area a unique non-load bearing dividing wall allows you the rare flexibility to create a completely open-concept layout. For your maximum convenience, this suite includes a storage locker located on the same floor, and one owned parking spot. This building maintains a peaceful, pristine environment as a dedicated no-pets community. Number One York Quay is an award-winning complex that functions like a 5 star resort. Managed by dedicated staff, the building offers unparalleled amenities including an expansive and well equipped gym, squash, basketball courts, dance/exercise studio, sauna's & "The Oasis"-a spectacular indoor/outdoor pool and hot tub facility. Residents enjoy exclusive perks: Lobby Library, Private Shuttle Bus access delivers residents to various locations in the downtown core and an the property includes an on-site private licensed bar and restaurant, providing a sophisticated social scene you won't find anywhere else in the city. Famously know as the most preferred complex on the Harbourfront rest assured this is the place. If you know, you know!! (id:61852)
Crane Realty Incorporated
390 Arthur Bonner Avenue
Markham, Ontario
Luxury Newly Renovated 3-Storey Corner Unit Townhome Built By Mattamy Homes In The Highly Desirable Cornell Community. Offering 1580 Sq Ft Of Stylish Living Space, This Bright And Spacious Home Features A Functional Open Concept Layout With 9 Ceilings, Pot Lights Throughout, And Expansive Windows On Every Level. Enjoy A Modern Chef-Inspired Kitchen With Stainless Steel Appliances, Quartz Counters, Centre Island With Breakfast Bar, And Walkout To A Large Balcony. The Primary Bedroom Boasts A Walk-In Closet, 3-Pc Ensuite, And Private Balcony. Additional Highlights Include A Main Floor Den/Office, Direct Garage Access Plus Driveway Parking, And An Impressive Rooftop Terrace Perfect For Entertaining. Ideally Located Steps To Markham Stouffville Hospital, Community Centre, Library, And Transit. Minutes To Hwy 407, Markville Mall, Parks, Schools, And Plazas. Low Monthly Maintenance Includes Snow Removal And Garbage Collection. Move-In Ready And Truly A Must-See! (id:61852)
Anjia Realty
6 - 3 Bond Crescent
Richmond Hill, Ontario
Welcome to this Beautiful Nearly New Townhome in Lovely Oak Ridges, Well maintained by the owner - never leased/rented. This South Facing home With Lots Natural sunlight features Open concept and functional layout ,Over $30k spent on upgrades [key upgrades: waterproof luxury vinyl flooring with color matching stained stairs; all cabinets and hardware, all countertops; undermount square sink; washroom tiles; Wrought Iron stair Railing etc. ], Custom Designed Kitchen with Quaz Countertops, High End Upgraded Appliances, Smooth Ceilings, Floor to Ceiling Large Windows, 9 Foot Ceilings, Conveniently Located Laundry on Upper Floor, Spacious outdoor space (400+ sqft) with a large rooftop terrace and 2 balconies is an Entertainer's Dream, gas rough-in included for BBQ, A Own private above ground garage (saving the time and effort going to/from underground garage) , Stacked townhome designed like regular townhomes with no unit above/below ,Low maintenance fee ($259/month) - hassle free with landscaping and snow removal included, Prime Location with Easy Access to Yonge St., Public Transit, Lake Wilcox, Parks and Trails, A new high school in the area is expected to open in 2027. (id:61852)
Hc Realty Group Inc.
48 Painted Rock Avenue
Richmond Hill, Ontario
Welcome to 48 Painted Rock Ave, This stunning 4 bedroom detached home nestled in the vibrant and prestigious Westbrook community of Richmond Hill. Situated on a quiet street, renowned for its family-friendly atmosphere and top-rated schools in the GTA, Including Richmond Hill High School, Silver Pines Public School, and St. Theresa of LCHS. 3 Mins walking to St.Theresa High. New roof,freshly painted. The main floor showcases 8.6ft ceilings. Large pool size back yard fully fenced for privacy. Close to The Community Center W/swimming pool, HWY 404 & 407, Costco, Restaurants, Library, Hospital. Don't Miss This Beauty! (id:61852)
Homelife Landmark Realty Inc.
61 Glenayr Road
Richmond Hill, Ontario
Located in the prestigious Bayview Hill community, this beautifully upgraded 4+1 bdrm residence offers timeless curb appeal with an elegant stone facade and brick exterior, set on an exceptional lot that is 95' wide at back. A grand foyer with double doors & soaring 2 storey ceiling creates a striking first impression and leads to an inviting living room filled with natural light from oversized windows. Designed for both everyday living and entertaining, the home features a separate formal dining room ideal for hosting family gatherings and special occasions. The gourmet kitchen is thoughtfully appointed with wood cabinetry, a generous breakfast area, and a walk-out to a private and fenced backyard complete with a large patio, perfect for outdoor enjoyment. All bedrooms are generously sized, providing comfort and versatility for growing families. The finished, open-concept basement offers excellent additional living space and includes a kitchen, full bathroom, and a spacious recreation area, with a service staircase from the garage to the basement providing a separate entrance. Additional highlights include a triple-car garage, an extended driveway and a functional layout that balances elegance with practicality. Ideally situated close to parks, shopping, transit, and top-ranking schools, this exceptional home delivers space, quality, and a highly sought-after community. (id:61852)
RE/MAX Hallmark Realty Ltd.
272 Jeff Smith Court
Newmarket, Ontario
Land Lease! Age 55+ Retirement Community! Rare Gem in Leisure Valley Newmarket Retirement Community! Located on a peaceful cul-de-sac in sought-after area designed specifically for residents 55+. This beautifully upgraded 2 br bungalow offers comfort, practicality and minimal maintenance! Situated on leased land, this home is ideal for those seeking a lower overhead cost, with a quieter, low maintenance lifestyle just minutes from Southlake Hospital, Riverwalk Commons, Main Street, and all major amenities! 7 mins to highway 404! Step inside to find hardwood flooring throughout, senior friendly bathroom updated with oversized walk-in shower with seat, hand shower and safety grab bars. The huge custom centre island gourmet kitchen features oak cabinetry, breakfast bar and flows effortlessly through garden doors to a spacious dining room walkout to oversized composite deck and privacy overlooking mature trees. This property is ideal for smartsizers, downsizers and retirees looking for comfort, efficiency and a peace of mind in a well-cared for home and community. Pets welcome! Subject to landlord agreement. **Lease land at $910 per month. Maintenance fee of $250.00 per month and Taxes billed monthly at $130.00. (Total Monthly cost of $1290.00 plus utilities). Fees include: Snow removal, grass cutting and exterior maintenance as per the Lease agreement (id:61852)
The Lind Realty Team Inc.
4 Devins Drive
Aurora, Ontario
Exceptional Bungalow Set On A Premium 54x121 Ft Lot Featuring A Private Backyard Oasis With Inground Pool & Cabana. Step through the front door into a welcoming foyer with stone flooring, built-in bench, and custom wall panelling. The open-concept main level features almost 1500sqft of living space, hardwood floors, LED pot lights, and a striking custom stone accent wall that enhances the home's timeless charm. The kitchen offers stainless steel appliances, granite countertops, and generous cabinetry, along with a centre island featuring a breakfast bar, double undermount sink and dishwasher. A custom wet bar area serves as a unique addition, ideal for entertaining guests. The living area, framed by a large bay window with zebra blinds, fills the space with natural light and offers views of the manicured front yard. The spacious primary bedroom features double closets, 4pc ensuite and a walk out to large deck, pool and fenced backyard. The flexible home layout allows the option to convert back to 3 bedrooms on the main floor. Walk out to an expansive deck with wooden glass railing and ambient lighting, overlooking the lush backyard retreat. The private oasis showcases a large inground pool and tiki bar, creating the perfect backdrop for summer gatherings. Fully finished in-law apartment with separate entrance, complete with kitchen, living/dining area with fireplace, two bedrooms, and a 3pc bathroom. This lower suite offers excellent flexibility for extended family or investors or additional living space. Nestled on a quiet, family-friendly street in one of Aurora's most desirable neighbourhoods, just minutes from top-rated schools, shopping, restaurants, golf, and scenic parks. A rare opportunity to own a beautifully updated home with income potential in a sought-after location! (id:61852)
RE/MAX Hallmark Realty Ltd.
85 Lio Avenue
Vaughan, Ontario
Perfect Detached In A Family Friendly Community! * 4 + 1 Bedroom & 4 Bathroom * Premium 55ft Wide Frontage * Pool Sized Backyard * Located In sought after Sonoma Heights * 2 Schools, Park & Community Center Few Min. Away * Beautiful Curb Appeal W/Brick Exterior * Double Car Garage W No Sidewalk On Driveway 6 Car Ample Parking * Covered Front Porch & Double Door Main Entrance * Sun Filled 20' Grand Entrance With 9 Ft Ceilings On Main Floor * Formal Dining Rm. To Host & Enjoy * Premium Hardwood Floors Throughout - No Carpet * Amazing renovated white kitchen showcasing timeless cabinetry, modern finishes, and highly sought-after Café White Custom appliances * Grand Family Rm With Gas Fireplace To Enjoy & Keep Cozy * Spacious Primary Bedroom W/ Lg Walk In Closet Including Custom Organizers * Spa-Like 5PC Ensuite W/ Stand Up Shower & Deep Soaker Tub * All Ultra-Large Bedrooms * Finished Basement With Double Entrance * Basement Has Full Kitchen * 3 Pc Washroom & Bedroom * Grand Covered Porch In Backyard * Close To Shops, Restaurants & Bakery * Top Ranking Schools, Local Parks, Community Centre & Much More * Don't Miss! Must See* (id:61852)
Homelife Eagle Realty Inc.
619 - 111 Civic Square Gate
Aurora, Ontario
Welcome to this lovely, move-in-ready 1 Bedroom + Den penthouse in the highly sought-after Ridgewood Condo. This sun-filled suite features unobstructed east-facing panoramic views, offering breathtaking sunrises and an abundance of natural light through soaring 10' ceilings. The open-concept layout is both stylish and functional, showcasing granite countertops, stainless steel appliances, dark chocolate engineered flooring, and upgraded light fixtures. Enjoy a spacious primary bedroom, a versatile den ideal for a home office, and a spa-inspired 3-piece bathroom with a frameless glass shower. Additional highlights include crown moulding in the living and dining areas and convenient ensuite laundry with ample storage space. Step out onto your private balcony overlooking the beautifully landscaped grounds and saltwater outdoor pool the perfect spot for morning coffee or evening relaxation. This meticulously maintained building offers resort-style amenities, including: A tranquil library and media rooms, fully equipped fitness centre/spa, outdoor BBQ and lounge areas, dog spa, on-site concierge for added comfort and peace of mind. Ideally located within walking distance to schools, shopping, restaurants, parks, and public transit. A short drive to the Go station and 404 highway. Summer photos of surrounding building included. Thank you for showing! (id:61852)
Main Street Realty Ltd.
19 Blyth Street
Richmond Hill, Ontario
Tired of the hassle of garden maintenance and grass cutting? This property is perfect for you! With no backyard to worry about, you can enjoy a low-maintenance lifestyle, making it the ideal choice for those looking to simplify their lives. Located in the prestigious Oak Ridges area, this stunning custom residence offers an impressive 6,500 sq ft of luxurious living space, featuring 4+1 ensuite bedrooms equipped with modern bidet sprayers. You'll love the two gourmet kitchens that showcase top-of-the-line Thermador appliances, exquisite cabinetry, and elegant granite countertops. For added convenience, an Electrolux washer and gas dryer are included. The home's design boasts soaring ceilings-11 feet on the main floor ,10 feet on the second floor and in the basement-highlighted by a grand foyer with a winding staircase, a professional theater room, and an indoor playground. Additional amenities include two cozy fireplaces, a lift chandelier, and a heated basement floor. Smart home features enhance the property, incorporating a smart sump pump, automated lighting, a sprinkler system, and a water softener. It also features an owned hot water tank and a Lennox furnace, along with extra building materials for future projects. Outdoors, enjoy four balconies surrounded by two Japanese cherry trees and a Fuji apple tree, all set on a premium wooded lot. The extra-large 3-car tandem garage combines elegance with modern practicality. With over $200,000 invested in upgrades and approved plans for a walk-up basement, this property truly epitomizes luxury and functionality. Discover your dream home today! (id:61852)
Century 21 King's Quay Real Estate Inc.
26 Sandfield Drive
Aurora, Ontario
This beautiful 4+2 bedroom, 5-bathroom family home features a spacious in-law suite, gleaming hardwood floors throughout, and newer windows. Two bedrooms are complete with private en-suites, offering comfort and convenience. The open-concept family room flows into a gourmet kitchen with a large island perfect for gatherings and walkout access to a generous deck. The fully finished walkout basement adds two bedrooms, a full kitchen, and a 3-piece bath, making it ideal for extended family, guests, or potential rental income. With fresh landscaping and thoughtful updates throughout, this move-in ready home is the perfect blend of elegance, function, and opportunity! (id:61852)
RE/MAX Partners Realty Inc.
82 Ferndell Circle
Markham, Ontario
Welcome to this exceptional detached home, perfectly situated on a quiet, tree-lined street in the highly coveted Bridle Trail community. Set on a premium, professionally landscaped lot, this 4-bedroom, 4-bathroom residence blends timeless elegance with everyday functionality, offering the ideal combination of space, comfort, and style. A convenient 2-car attached garage provides direct access into the home. Step inside to a bright, inviting interior thoughtfully designed with generously sized principal rooms, quality finishes, and abundant natural light throughout. The main level features a formal living room, a spacious dining area ideal for entertaining, and a warm family room with a fireplace perfect for cozy evenings. The kitchen and breakfast area overlook the serene backyard and flow seamlessly to a large rear patio, creating an effortless indoor-outdoor living experience ideal for dining, entertaining, or simply relaxing. The private, fully fenced yard, surrounded by mature trees, offers a peaceful haven for children, pets, or gardening enthusiasts. Upstairs, the primary suite includes a walk-in closet and private ensuite, while three additional bedrooms provide comfort and flexibility for family living. The finished basement extends the homes living space, offering a versatile area for a guest suite, home office, media room, or additional bedroom. Ideally located within walking distance to historic Main Street Unionville, Toogood Pond, boutique shops, cozy cafes, and fine restaurants. Enjoy easy access to The Village Grocer, Markville Mall, top-rated schools, recreational facilities, libraries, parks, and sports venues. Commuting is effortless with nearby Hwy 7, 404, 407, and public transit. (id:61852)
RE/MAX Partners Realty Inc.
