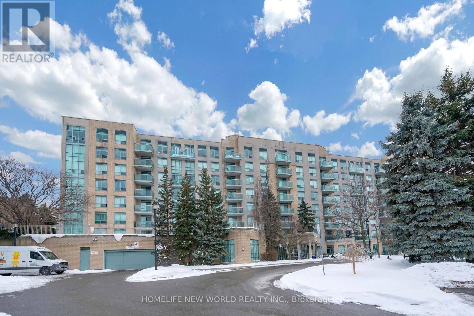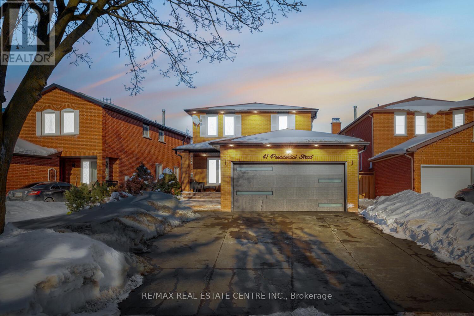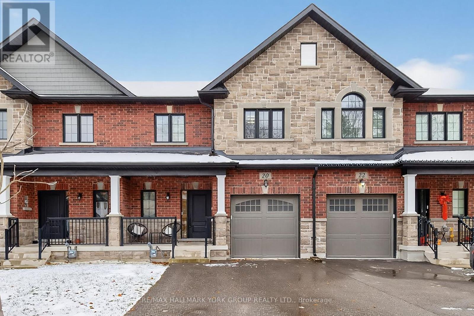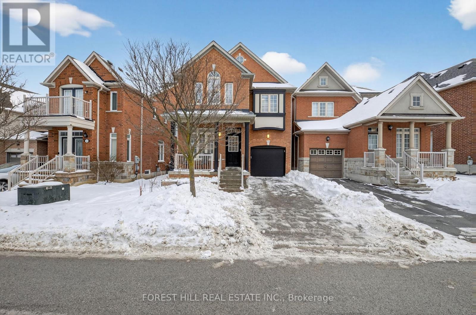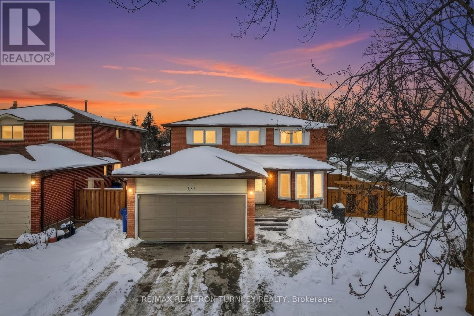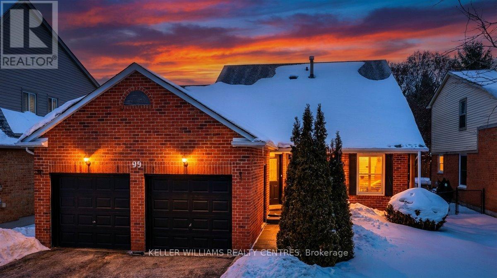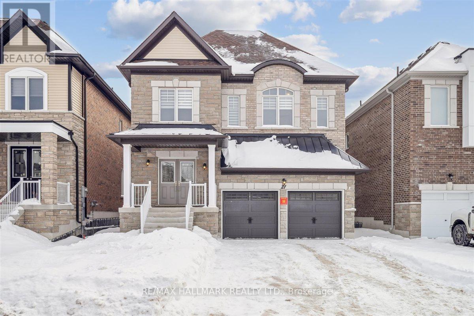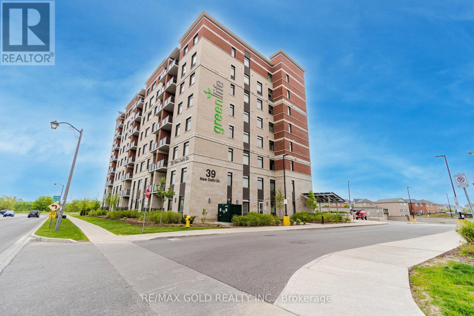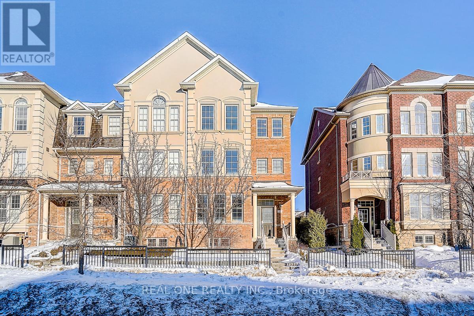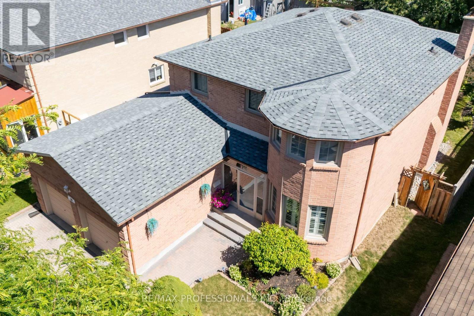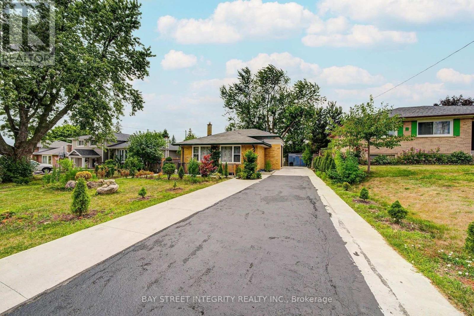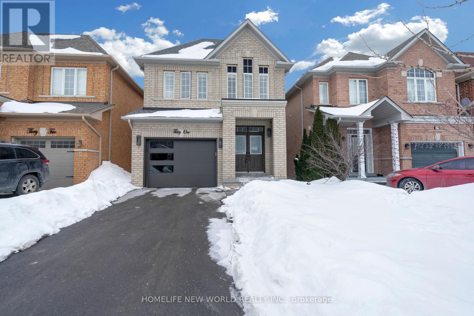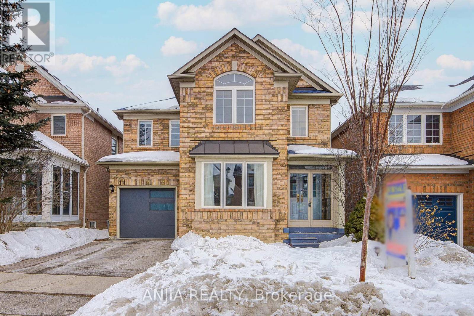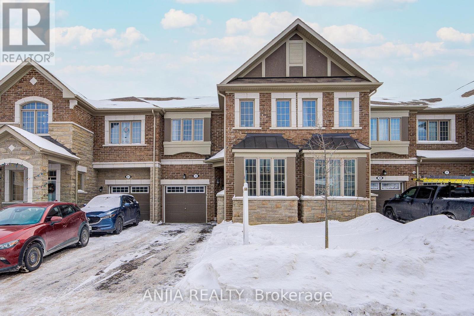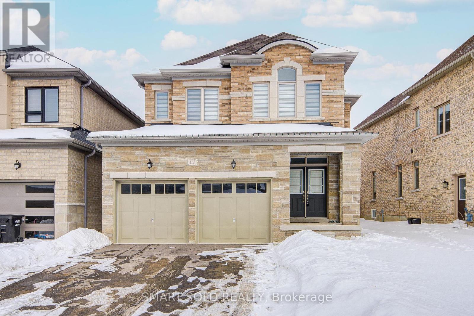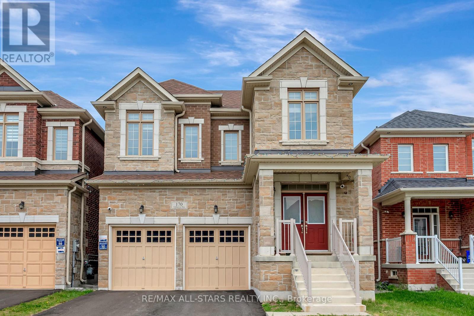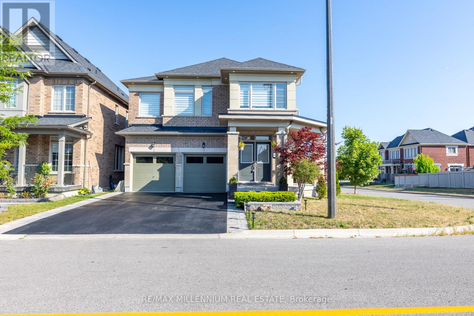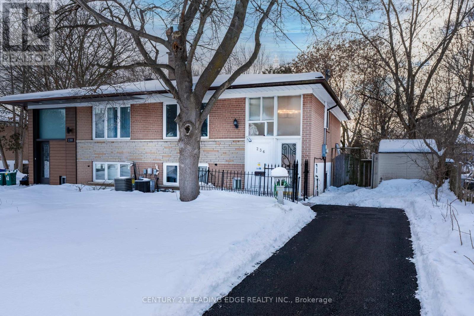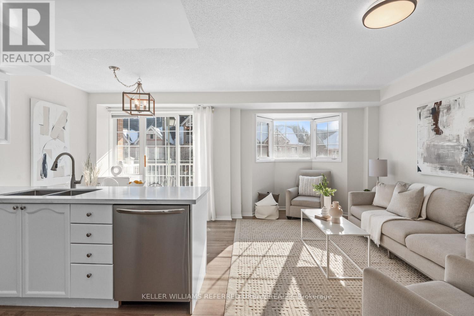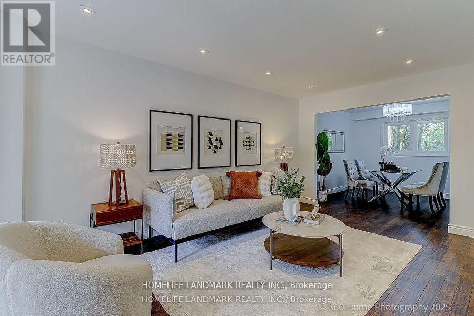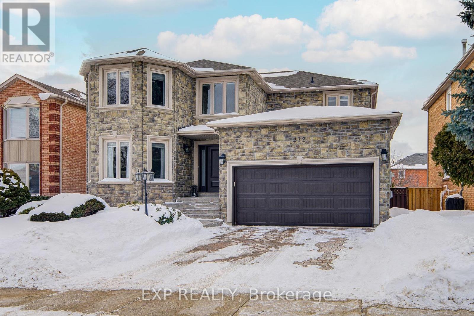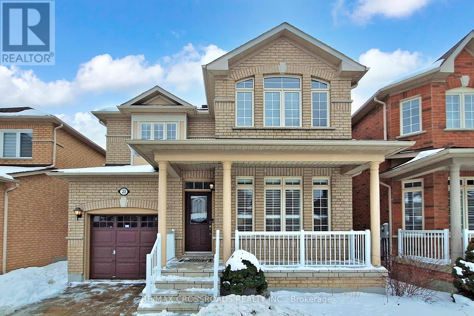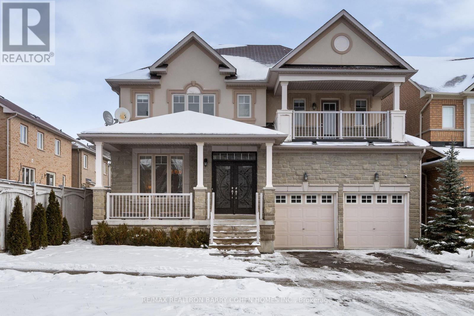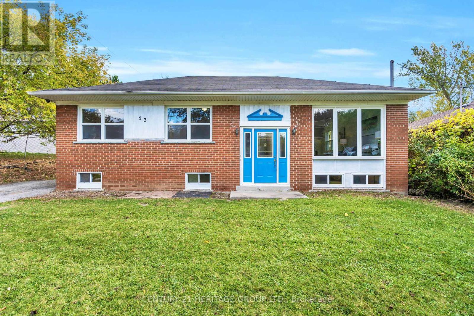105 - 3 Ellesmere Street
Richmond Hill, Ontario
Well-maintained, bright, and spacious 1-bedroom unit with desirable south exposure. Conveniently located near Yonge Street, top schools, Highway 7, and major shopping malls. Just minutes to transit and the GO Station. Includes exclusive use of one parking space. Enjoy a beautiful garden view in the summer and autumn. (id:61852)
Homelife New World Realty Inc.
41 Presidential Street
Vaughan, Ontario
Welcome to 41 Presidential Street, a beautifully upgraded 4-bedroom home with a fully finished 2-bedroom basement apartment. This property offers both luxury and functionality, perfect for large families or savvy investors.4 spacious bedrooms upstairs, perfect for the whole family.2-bedroom finished basement with a separate side entrance-currently rented for extra income. Modern, well-appointed kitchens-one on each level. Thoughtfully designed layout, blending elegance with everyday functionality.Numerous upgrades throughout-move-in ready! New stamped Drive way, New Soffit Roof , Backyard New fence , New Hardwood flooring, Upstairs Laundry Connection. Spent Thousands of Dollars on upgrades. Situated in a sought-after Vaughan neighborhood, close to schools, parks, Don't miss out on this incredible opportunity! Contact us today to book an appointment. Generating Extra Basement Income in Prime Vaughan Location! .This move-in ready home blends style, comfort, and practicality, offering modern living at its finest. Conveniently located near top-rated schools, parks, shopping, and transit. ideal for family gatherings and entertaining. Basement tenant willing to stay or can be moved in 60 Days. (id:61852)
RE/MAX Real Estate Centre Inc.
20 Gord Matthews Way
Uxbridge, Ontario
Beautiful Upgraded 3 Bedroom Townhome In An Excellent Location! This Stunning Move-In Ready Home Features A Bright & Inviting Floor Plan With Hardwood Floors, An Open Concept Living Room With Focal Gas Fireplace, Gorgeous Kitchen With Quartz Countertops, Centre Island, Stainless Steel Appliances & Breakfast Area With Walk-Out To Deck & Fenced Backyard. Spacious Primary Bedroom With Walk-In Closet & 5-Piece Ensuite Bathroom With Soaker Tub & Glass Shower, 2nd & 3rd Bedroom Also Feature Walk-In Closets & Semi Ensuite Bath. Other Features Include Smooth Ceilings, Rough-In Bathroom In Basement, Convenient 2nd Floor Laundry & Extended Driveway! A Fantastic Family-Friendly Community Only Minutes To All Amenities Including Restaurants, Shopping, Schools, Trails & The Highway - Wow! (id:61852)
RE/MAX Hallmark York Group Realty Ltd.
29 Fraserwood Road
Vaughan, Ontario
Welcome to 29 Fraserwood - A Rare Park-Backing Gem in a Prime Location Discover this beautifully updated 4-bedroom family home backing directly onto a serene park, offering privacy, green space, and the perfect setting for everyday living. Step inside to find rich hardwood floors and stylish pot lights throughout the main level, creating a warm and inviting atmosphere. The fully renovated kitchen is the heart of the home, featuring a large centre island, sleek quartz countertops, stainless steel appliances, and ample cabinetry-ideal for both entertaining and daily life. The second floor offers generously sized bedrooms, perfect for growing families or flexible work-from-home spaces. The partially finished basement includes an additional bedroom, providing extra living space for guests, teens, or extended family. Set in a highly desirable location close to schools, parks, transit, and amenities, this home combines modern upgrades with outstanding lifestyle appeal. Move-in ready and thoughtfully updated -29 Fraserwood is the one you've been waiting for. (id:61852)
Forest Hill Real Estate Inc.
341 Buckingham Road
Newmarket, Ontario
Welcome to 341 Buckingham Road. Located on a premium corner lot on a quiet street in the highly sought-after Bristol London area of Newmarket, this beautifully updated home offers 2,384 square feet of above-grade living space, plus a fully finished basement. Brand new interlocking completed in 2025 at the front of the home adds to its impressive curb appeal.The lower level includes 2 additional bedrooms, a full 4-piece bathroom, and a kitchenette, offering excellent potential for a possible in-law suite or a future investment opportunity. The main floor was renovated in 2025 and features brand new tile and laminate flooring, along with a fully redesigned kitchen complete with a centre island, marble tile backsplash, stainless steel appliances, pot filler, glass rinser, and a dedicated coffee station. This bright, modern kitchen is truly move-in ready. The upper level offers 4 spacious bedrooms, ideal for family living. Washrooms are located on all levels, including two 4-piece bathrooms upstairs and a fully renovated two-piece powder room on the main level, completed in 2025 and featuring a gorgeous floating vanity. A separate side entrance off the main-level laundry/mudroom provides access to the new 2025 LG washer and dryer.This modern and well-cared-for home offers space, style, and outstanding future potential. Ideally located close to Upper Canada Mall, shops, restaurants, Yonge Street, Downtown Main Street, Fairy Lake, Highway 404, public transit, parks, schools, and more. Do not miss your opportunity to own this exceptional home in a beautiful, family-friendly neighbourhood. (id:61852)
RE/MAX Realtron Turnkey Realty
99 Peevers Crescent
Newmarket, Ontario
This beautifully kept four-level backsplit is situated on a serene, tree-lined crescent in Glenway Estates. The property boasts impressive curb appeal, featuring a stone walkway, a welcoming front porch, and a private fenced yard with nearly 50 feet of frontage. Despite its modest exterior, the home offers spacious principal rooms. The living room is adorned with a 10-foot ceiling, hardwood flooring, crown molding, a French door with a transom window above, and California shutters. The separate dining room also features a French door, crown molding, and hardwood flooring. The family-sized kitchen provides a walkout to a large L -shaped deck and overlooks a generous family room equipped with a wood-burning fireplace, above-grade windows, and hardwood floors. This level also includes a bedroom or office, a two-piece bathroom, and a laundry room with a side entrance. The bedrooms are generously sized, with the primary bedroom offering a walk-in closet and an updated four-piece ensuite. The main fourpiece bathroom has been updated to include a heated floor. Recent updates to the home include a new furnace, air conditioner, and hot water heater (2019), new shingles (2021), a new deck (2022), and an 8'x7' shed (2021) Paver Stone Walkway (2023). Situated close to shopping, transit, school and most amenities. (id:61852)
Keller Williams Realty Centres
21 La Reine Avenue
Richmond Hill, Ontario
Discover King East Estates, a coveted new community perfectly nestled between King City and Oak Ridges, offering a rare blend of small-town charm, urban convenience, and nature at your doorstep. Live minutes from Lake Wilcox, scenic parks and trails, top rated schools, boutique shops, restaurants, and everyday essentials, with easy access to Go transit near by, major routes, many premier golf courses, and endless outdoor recreation and secluded walking trails. This one of a kind, brand new 2665 sq ft (above grade) detached home features, double door entry, 4 bedrooms and 4 bathrooms above grade with loft style den on second floor. One bedroom below grade plus a den, potlights, thoughtfully designed for modern family living and entertaining with two full bathrooms in the basement, and two large separate closets. Step inside to hardwood floors throughout with contrasting staircase and rod iron posts, a stylish peninsula kitchen with gas stove, brand new Whirlpool stainless steel appliances and welcoming dinette/breakfast area. flowing seamlessly into the family room with 9 coffered ceilings and a gas fireplace with marble inlay-the perfect cozy gathering space with extra large windows and all window covered included. The extra high ceiling in the double garage is perfect for extra storage and two large parking spaces for full size vehicles. Gas line for bbq off the back deck. Central vacuum rough in. Laundry room on the main level and basement, while the primary bedroom offers a true retreat with walk in closet and 5 piece ensuite with two quartz countertops. Smooth ceilings elevate the clean contemporary feel of the home on second level. The basement features a walk up separate entrance, ideal for extended family space, a future suite or added potential for savvy investor. (id:61852)
RE/MAX Hallmark Realty Ltd.
412 - 39 New Delhi Drive
Markham, Ontario
Welcome To This Stunning, Spacious 2-Bedroom Plus Den And 2-Bathroom Suite In The Highly Sought-After Greenlife Energy Efficient Building!! Designed For Those Who Appreciate Quality, Comfort, And Sustainability!! This Beautifully Maintained Unit Offers Low Utility Costs Thanks To The Building's Eco-Friendly Construction And Energy-Efficient Systems!! An Excellent Choice For Those Seeking Modern Living With Long-Term Savings!! Step Inside And Experience A Thoughtfully Designed Open-Concept Layout That Maximizes Both Space And Light!! The Modern Kitchen Features High-End Finishes, A Convenient Pantry, Stainless Steel Appliances (Fridge, Stove, Dishwasher, And Over-The-Range Microwave), And Ample Counter Space!! Perfect For Everyday Cooking Or Entertaining Guests!! The Living And Dining Areas Flow Seamlessly Onto A Bright, Inviting Balcony!! Ideal For Enjoying Your Morning Coffee Or Relaxing In The Evening!! The Primary Bedroom Boasts A Large Closet And Ensuite Bath!! The Second Bedroom Offers Generous Space For Family Or Guests!! The Den Can Serve As A Home Office, Study Area, Or Cozy Reading Nook!! Adaptable To Your Lifestyle!! With Stacked Washer/Dryer And Window Coverings Included, The Unit Is Truly Move-In Ready!! Residents Enjoy Access To Outstanding Building Amenities Including A Fully Equipped Exercise Room, Games Room, Party Room, And Ample Visitor Parking!! The Property Also Comes With One Underground Parking Space And A Storage Locker For Added Convenience!! Located In A Prime Area, you're just Steps From Major Shopping Centres, Transit, Restaurants, Parks, And Minutes To Highway 407!! Making Commuting And Daily Errands A Breeze!! This Is The Perfect Combination Of Luxury, Practicality, And Eco-Conscious Living!! Ideal For Professionals, Small Families, Or Anyone Looking To Enjoy A Vibrant, Low-Maintenance Lifestyle In A Prestigious Greenlife Community!! Building Amenities Include A Fully Equipped Gym, Games Room, Party Room And Visitor Parking!! (id:61852)
RE/MAX Gold Realty Inc.
Intercity Realty Inc.
11 Poetry Drive
Vaughan, Ontario
Welcome To 11 Poetry Dr, A Beautifully Renovated 3-Storey End Unit Townhome Located In The Highly Sought-After Community Of Vellore Village! This Move-In Ready Home Features 4 Spacious Bedrooms And 4 Bathrooms, Offering The Perfect Blend Of Modern Upgrades And Functional Family Living. Recently Updated From Top To Bottom, The Home Showcases Brand-New Hardwood Flooring Throughout, New Carpet In The Bedrooms, Fresh Paint, And A Completely Renovated Kitchen Featuring Quartz Countertops, New Cabinetry, And Stainless Steel Appliances - Designed For Both Everyday Living And Entertaining. The Open-Concept Layout Is Filled With Natural Light And Offers Generous Principal Rooms, While The Primary Bedroom Serves As A Private Retreat With A Walk-In Closet And Ensuite Bath. Additional Bedrooms Are Bright And Well-Proportioned, Ideal For Families, Guests, Or Home Office Use. The Property Includes A 1-Car Garage Plus A 3-Car Driveway For Ample Parking. The Unfinished Basement Provides Excellent Potential To Customize And Add Future Living Space. Ideally Located Close To Top-Rated Schools, Parks, Trails, Shopping, Hospitals, Transit, And Major Highways - This Home Offers Exceptional Convenience In One Of Woodbridge's Most Desirable Neighbourhoods. Don't Miss Your Chance To Call This Stunning Property Home! (id:61852)
Real One Realty Inc.
25 Sawyer Crescent
Markham, Ontario
Tucked away on a quiet, private street in the heart of Markham Village, this thoughtfully cared - for family home sits on an impressive oversized lot of approximately 140ft deep by 50ft wide, offering space, privacy, and everyday comfort. With 4 bedrooms and 4 bathrooms, the home delivers a well balanced layout design with over 3,750sf of total living space and modern family living. The main floor is warm and welcoming, featuring hardwood flooring throughout and pot lights (2023) adding to an already bright, functional floor plan that flows effortlessly from room to room. The family kitchen is both stylish and practical, showcasing new countertops, stainless steel appliances, and a sun-filled breakfast area with a walkout to the backyard, perfect for casual mornings or hosting friends. A convenient mudroom with a separate side entrance and main floor laundry adds to the home's everyday functionality. Upstairs, the spacious primary bedroom offers a spacious relaxing retreat area complete with a walk-in closet and a private 5-piece ensuite with quartz double sink vanity. The finished basement expands the living space even further, featuring a versatile office area, 2-piece bathroom, and a wet bar - ideal for entertaining, guests, or extended family needs. Outdoors, the deep backyard is a true highlight, with a large deck, garden and a large garden shed creating a private and peaceful setting. Located in a quiet, family - oriented enclave closet to top-rated schools, parks, shops, restaurants, and transit, this home offers the rare combination of privacy, space, and convenience in one of Markham's most desirable neighbourhoods. Add to that no sidewalk and parking for 6 cars on an extra wide private drive, this is a truly a turnkey home! (id:61852)
RE/MAX Professionals Inc.
16 Arrowflight Drive
Markham, Ontario
Welcome To 16 Arrowflight Drive! A Bright And Well-Maintained 4+2 Bedroom 4-Level Backsplit Home Nestled In The Desirable Bullock Community Of Markham! A Grand Double Front Door Opens To An Airy Foyer, Leading To Sun-Filled Living And Dining Rooms Highlighted By A Large Picture Window. The Eat-In Kitchen Features Stainless Steel Appliances, Sleek Cabinetry And Walk Out To Deck. The Family Room Offers Direct Access To The Backyard - Ideal For Everyday Living And Entertaining. Discover Four Generously Sized Bedrooms, Each Featuring A Large Window And Closet. Two Additional Lower Levels Provide Versatile Space For A Recreation Room, Home Office, Gym, Or Guest Suite. The Lower-Level Rooms Are Enhanced By Large Windows That Allow For Abundant Natural Light, Creating Comfortable, Usable Spaces Year-Round. Enjoy A Spacious Backyard With Mature Greenery, Perfect For Outdoor Relaxation. Conveniently Located Near Top-Rated Schools Including Markville Secondary School And Unionville High School, As Well As CF Markville Mall, Restaurants, Grocery Stores, Public Transit, And Parks, With Quick Access To Highway 7 And Highway 407. (id:61852)
Bay Street Integrity Realty Inc.
31 Cherry Bush Road
Vaughan, Ontario
Welcome to this stunning, bright, and spacious home in the highly sought-after Thornberry Woods neighbourhood. Close to everything: GO Station, shops, community centre, schools, and parks. $$$ Renovated with a professionally finished walkout basement(2024), New hardwood floors and staircase(2026). Roof(2022) Garage Door(2024) Front Driveway was widen parks 4 cars(2025) . Newer LED Ceiling Lamps. Open-concept kitchen featuring a gas stove and stainless steel appliances. Deep Lot w/ Large Backyard. A true move-in-ready gem! (id:61852)
Homelife New World Realty Inc.
14 Castlemore Avenue
Markham, Ontario
Immaculately Well-Maintained 3+1Br Detached Home In The High-Demand Berczy Community! Laminate Flooring Throughout, Freshly Painted Interior With Elegant Crown Moulding, Nearly 16 Ft Cathedral Ceiling In The Living Room Filled With Natural Light. Upgraded Kitchen with Granite Countertops and Ceramic Tile Backsplash, Plus Upgraded Light Fixtures. Enjoy Outdoor Living With A Large Deck In The Backyard. Finished Basement With One Bedroom And Open-Concept Layout, Laminate Fl(2025) In Basement. Ideal For Extended Family Or Additional Living Space. Top School Zone, Castlemore P.S & P.E.Trudeau H.S. Just Minutes From Markville Mall, Restaurants, Grocery Stores, Public Transit, GO Station, Parks, And All Amenities. An Exceptional Opportunity For Families Seeking Comfort, Style, And A Prime Location. Dont Miss This Move-In Ready Home. A Must See! (id:61852)
Anjia Realty
33 Ness Drive
Richmond Hill, Ontario
Beautifully Maintained 6-Year-New Freehold Townhome In Prestigious Richmond Hill! This Immaculate 4-Bedroom, 3-Bathroom Home Offers Approximately 1,765 Sq.Ft. Of Functional And Comfortable Living Space. The Main Floor Features 9-Ft Ceilings, Hardwood Flooring Throughout, And A Bright, Sun-Filled Office With Large Window - Perfect For Working From Home. Enjoy An Upgraded Kitchen Complete With Center Island And Modern Backsplash. The Second Floor Boasts Four Spacious And Light-Filled Bedrooms, Each Offering Large Windows And Ample Natural Light. The Primary Bedroom Features A Generous Walk-In Closet And A Private 3-Piece Ensuite. Extended Driveway Allows Parking For Up To Three Vehicles With No Sidewalk. Conveniently Located Steps To Richmond Green Secondary School And Richmond Green Park, And Close To Costco, Home Depot, Banks, Restaurants, And Everyday Amenities. Easy Access To Hwy 404. (id:61852)
Anjia Realty
117 Ferragine Crescent
Bradford West Gwillimbury, Ontario
A True Turn Key ! Only 3 Year Old Beautifully Upgraded, Bright And Spacious 4Bedroom 3 Bathroom , Built By Bayview Wellington Homes, Featuring Premium Finishes Throughout And Designed For Modern Living. Soaring 9' ceilings and Smooth ceilings Across the Entire Home Create An Airy, Refined Feel, Complemented By Pot Lighting On The Main Floor For A Bright And Inviting Atmosphere. Upgraded Hardwood Flooring On Both The Main And Second Levels, Paired With A Timeless Oak Staircase With Wrought Iron Pickets That Adds Architectural Elegance. The Open-Concept Kitchen Is A Standout, Complete With Granite Countertops, Upgraded Cabinetry, A Large Centre Island, And Seamless Flow for Everyday Living And Entertaining. The Primary Bedroom .Ensuite Also Features Granite Countertops, Continuing The Home's Cohesive, Upscale Design. Laundry Room On Second Floor ,Upgraded Bathrooms, A Brand-New Air Conditioning System Offers Comfort And Peace Of Mind For Years To Come. Garage Access From Inside , No Sidewalk, Located In A Desirable, Family-Friendly Neighbourhood Close Parks, To Best Schools, St. Charles School And Marshview Public School is 5 Minutes Walking Distance. Quick Access To Hwy 400, Hwy 404 Bradford Bypass , 5 Minutes to Bradford Go Station , This Meticulously Maintained Home Is Truly Move-In Ready And Showcases Pride Of Ownership (id:61852)
Smart Sold Realty
170 Fallharvest Way
Whitchurch-Stouffville, Ontario
Offering 5 spacious bedrooms and 5 well appointed bathrooms, this impressive home is nestled in a sought after neighbourhood close to great local amenities.The exterior sets the tone for the well designed interior, where bright open concept living spaces are complemented by high end finishes and custom details. The chef inspired kitchen connects seamlessly to the living and dining areas, making it ideal for both everyday comfort and entertaining. Each bedroom is generously sized, and 3 bedrooms feature their own ensuite bathrooms. The primary suite offers a serene atmosphere and a beautifully upgraded ensuite.With abundant storage, modern conveniences, and carefully selected upgrades throughout, this home delivers both style and function. An unspoiled basement with a walk up offers excellent potential for future living space or an in law setup. Perfectly located close to shopping, dining, schools, parks, and major transit routes, this property offers a great blend of comfort and convenience. (id:61852)
RE/MAX All-Stars Realty Inc.
40 Frederick Pearson Street
East Gwillimbury, Ontario
FULLY UPGRADED! Gorgeous corner lot with abundant natural light! Brand New Paint, Pot Lights, Gas Line For Bbq, Hardwood Floor Through Out And A Lot More. Spacious main floor layout with 2nd floor Corridor office space!! 4 Bedrooms, all with direct washroom access! PREMIUM LOT, No Side Walk. Close To HighWay 404, Close To Upper Canada Shopping Mall, Parks, Restaurants And All Other Amenities! This Is Your Turn-Key Move-In Ready Home. MUST SEE! (id:61852)
RE/MAX Millennium Real Estate
236 Cedar Avenue
Richmond Hill, Ontario
TRANQUIL RAVINE LOT IN PRIME LOCATION! ULTIMATE PRIVACY, INCREDIBLE BACKYARD, PERFECT FOR GARDEN LOVERS! FABULOUS 3 BEDROOM 2 WASHROOM ALL BRICK SEMI-DETACHED WITH A UNIQUE LAYOUT IN FAMILY FRIENDLY NEIGHBORHOOD. IDEAL FOR FIRST TIME BUYERS, YOUNG FAMILIES, DOWNSIZERS OR RETIREES. FRESHLY PAINTED AND ALL NEW FLOORING THRU-OUT! BEAUTIFUL MOULDED CEILING IN LIVING ROOM WITH RECESSED LIGHTING, WIDE BASEBOARDS. WALK THRU CLOSET FROM 2ND AND 3RD BEDROOM, IDEAL FOR NURSERY. WINDOW SEAT IN DINING AREA. FUNCTIONAL GALLEY KITCHEN WITH CERAMIC BACKSPLASH, COOKTOP, POT LIGHTS AND NEW BUILT IN OVEN. WALK OUT TO GORGEOUS BACK YARD FROM LIVING ROOM. WAINSCOTTING IN STAIRWELL AND HALLWAY. YOU CAN ALWAYS CHANGE THE HOUSE BUT NOT THE LOCATION! ROOF, FURNACE (RENTED) AND A/C 2 YRS OLD. NEW LIGHTING FIXTURES THRU-OUT. STEPS TO GO STATION, NEW HARDING PARK, TOP- RATED SCHOOLS, SHOPPING PUBLIC TRANSIT. (id:61852)
Century 21 Leading Edge Realty Inc.
D203 - 116 Cornell Park Avenue
Markham, Ontario
Welcome to this thoughtfully designed MULTI-LEVEL condo that feels like a house, located in the heart of one of the best neighborhoods in Markham - Cornell Village. This 2-bedroom plus den features a functional layout with open-concept living and dining areas. The renovated kitchen and bathrooms offer modern finishes and ample storage. Walk-out balconies are located on every level, so you never run out of outdoor space. The second level features a large primary bedroom with beautiful vaulted ceilings, and a renovated ensuite bathroom, as well as convenient second-floor laundry. The third level includes the second bedroom also with its own private ensuite bathroom. Additional features include a den space suitable for a home office or flex space and most importantly, TWO (2) PARKING SPOTS, which is a rare feature for a condo this size. The South facing exposure brings in tons of natural light. Get into this highly desired neighborhood at this amazing price, which for a condo that feels like a house at over 1,100 sqft, is completely unmatched!! Conveniently located close to Markham Hospital, Cornell Community Centre, shopping, transit, schools, and parks, this is the home you've been waiting for! (id:61852)
Keller Williams Referred Urban Realty
30 Misty Moor Drive
Richmond Hill, Ontario
Magnificent Home With Breathtaking View Of Golf Course & Ravine In Prestigious South Richvale. Freshly Painted, Lots of Potlights. Open Concept Living and Dining Room With Natural Sunlight. Quartz Countertop In Kitchen, Cozy Breakfast Area Walking Out to Newly Painted Huge Deck Overlooking Ravine. Spacious Master Bedroom Enhanced By A Large Ensuite Washroom. Beautifully Finished Walk-Out Basement W/In-Law Apt. Close To Hwy7 and Yonge, TTC, Go Train, Parks, Trails, Golf, Top Ranking Schools, Walmart, Home Depot, Restaurants etc. (id:61852)
Homelife Landmark Realty Inc.
372 Greenock Drive
Vaughan, Ontario
Welcome To This Beautifully Upgraded 4-Bedroom Detached Gem Nestled On A Quiet, Family-Friendly Street In Vaughan's Sought-After Maple Community *Featuring An Elegant Stone Front Elevation, Custom Double-Door Entry, And Landscaped Curb Appeal *This Sun-Filled Home Impresses With A Bright, Open-Concept Layout *The Spacious Living And Dining Areas Are Framed By Decorative Columns And Rich Hardwood Floors, While The Expansive Kitchen Boasts Modern Cabinetry, A Beverage Cooler, And Walk-Out To A Large, Maintenance-Free Deck With Glass Railings *The Inviting Family Room Offers A Cozy Gas Fireplace And Overlooks The Serene Backyard *A Grand Spiral Staircase Leads To Generous Bedrooms And Updated Bathrooms *The Finished Walk-Out Basement Includes A Second Full Kitchen, 3-Piece Bath, And Gas Fireplace - Ideal For In-Law Living Or Income Potential *Close To Top-Rated Schools, Parks, Transit, And More! (id:61852)
Exp Realty
23 Fontebella Avenue
Vaughan, Ontario
Pride of ownership in Vellore Village, Vaughan. Beautifully updated, sun-filled home featuring 9-ft flat ceilings, hardwood flooring throughout, pot lights, and California shutters on the main floor. Bright, functional layout offers privacy and comfort for family living. Modern gourmet kitchen with central island, brand new refrigerator, induction stove, breakfast area, and walk-out to garden. Spacious primary bedroom with walk-in closet and updated 5-piece ensuite. Extra-wide driveway parks two cars. Professionally landscaped front and backyard-easy to maintain and ideal for family enjoyment. Partially finished basement offers flexible space for gym or recreation. Minutes to Hwy 400, subway station, shopping, restaurants, parks, top ranking schools, Vaughan Mills, Wonderland, Cortellucci Hospital, and all amenities. (id:61852)
RE/MAX Crossroads Realty Inc.
17 Lourakis Street
Richmond Hill, Ontario
Welcome to 17 Lourakis St - Exceptional Living in Jefferson! Discover this beautifully upgraded 4+2 bedroom residence offering approximately 3,900 sq. ft. of finished living space in the highly sought-after Jefferson community. Thoughtfully designed with a main-floor office (or potential bedroom) and 5 bathrooms, this home blends comfort, style, and functionality. Premium features include hardwood flooring, pot lights, and a custom chef's kitchen with ceiling-height cabinetry, granite countertops, and an oversized centre island - perfect for everyday living and entertaining. The spacious primary retreat showcases custom closet organizers and a spa-inspired ensuite, creating a private sanctuary to unwind. A professionally finished basement with its own kitchen, 3-piece bath, and two versatile rooms ideal for bedrooms or office space offers excellent flexibility for extended family or guests. Ideally located within top-ranked school boundaries - Richmond Hill High School, St. Theresa of Lisieux CHS, Beynon Fields FI, and Moraine Hills PS - this home delivers the perfect blend of luxury, convenience, and lifestyle. Too many upgrades to list - an absolute must-see! (id:61852)
RE/MAX Realtron Barry Cohen Homes Inc.
53 Wilstead Drive
Newmarket, Ontario
Welcome To 53 Wilstead Dr., A Spacious 3+3 Bedroom Detached Bungalow In The Heart Of Newmarket, Offering Incredible Income Potential. Situated On A Large 62' Lot, This Home features Two Separate Units, Making It Ideal For Multi-Generational Living Or Savvy Investors. The Main Floor Boasts 3 Bright Bedrooms, An Open-Concept Living And Dining Area And a Recently Renovated Kitchen With Brand New Appliances, Including A Fridge And Stove. The Lower Level Offers An Additional 3 Bedrooms, A Full, Recently Renovated Kitchen With Brand New Appliances, Including Another Fridge And Stove, And A Common Front Entrance - Perfect For Rental Income Or An In-Law Suite. For Added Value, There Is Also Potential For A Third Income-Generating Suite In The Double Garage, Which Is Separately Heated, Further Enhancing The Property's Investment Opportunities. Surrounded By Mature Trees And Offering Ample Parking Space, This Property Is Conveniently Located In The Number One High School District, Near Upper Canada Mall, South Lake Hospital, Rapid YRT Transit, Schools, GO Transit, And All Major Amenities. Don't Miss Out On This Rare Opportunity - Book Your showing Today! **EXTRAS** 2 Fridges, 2 Stoves, 2 Hot Water Tanks, All Elf's (id:61852)
Century 21 Heritage Group Ltd.
