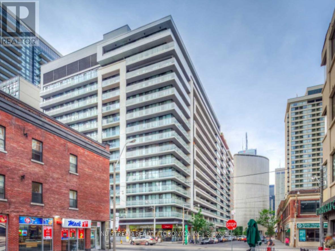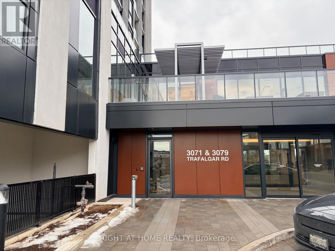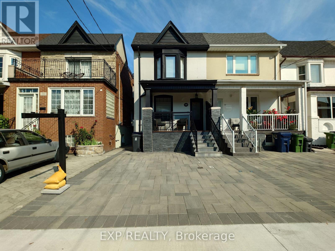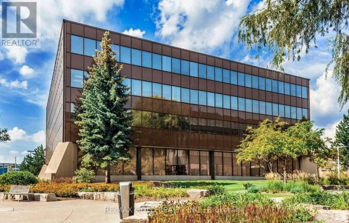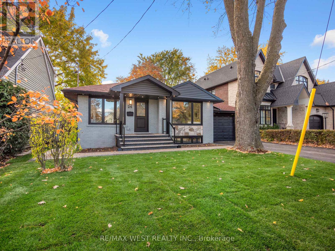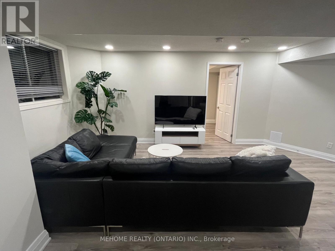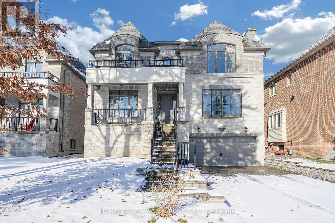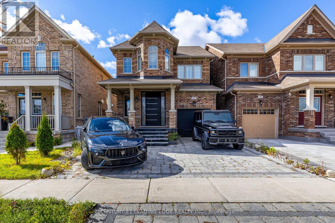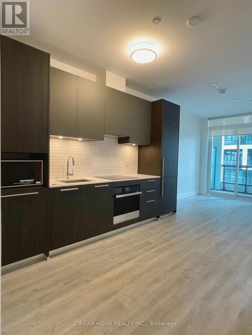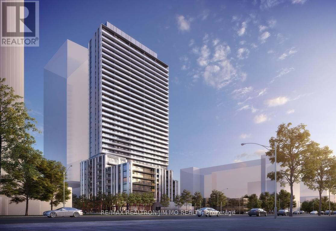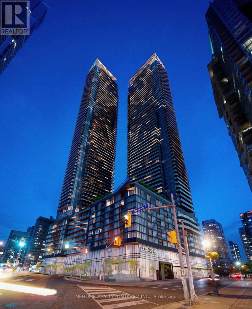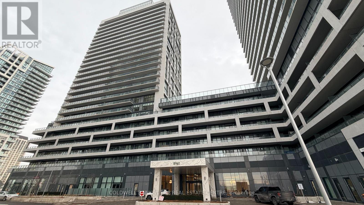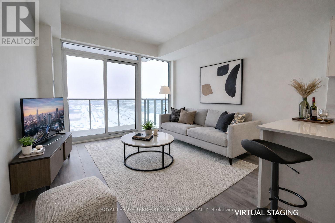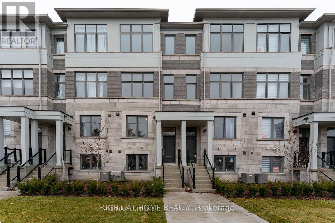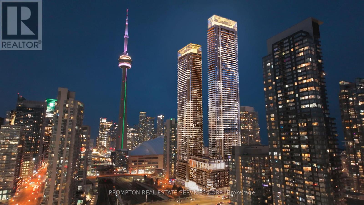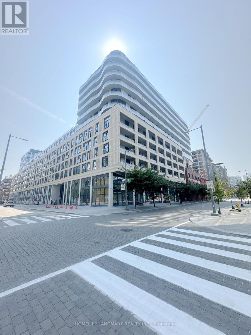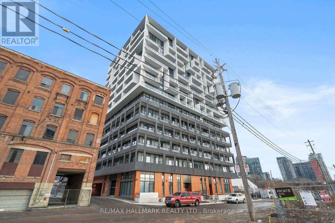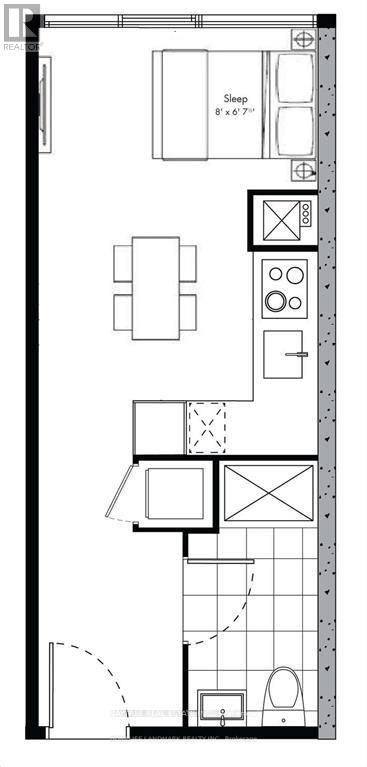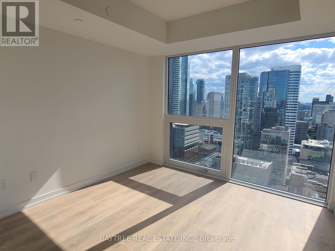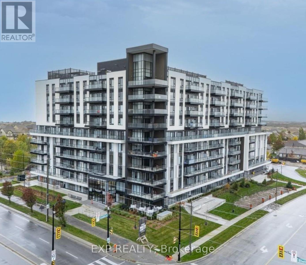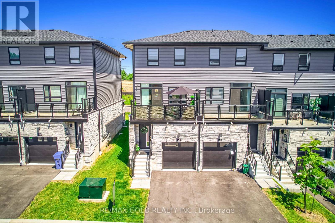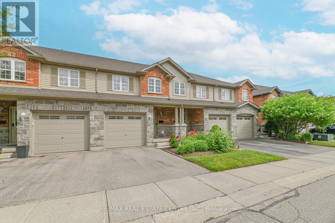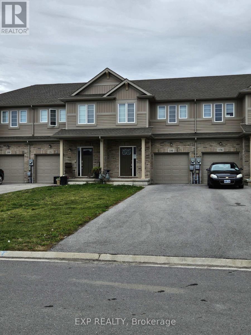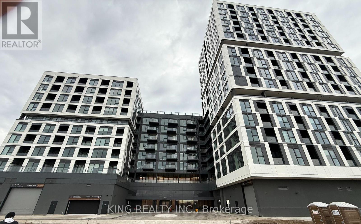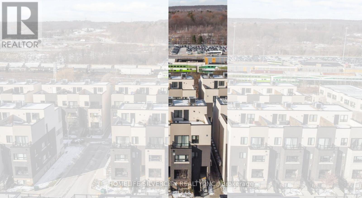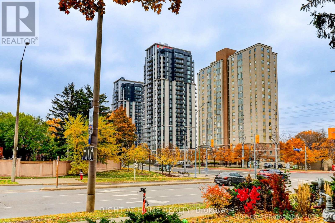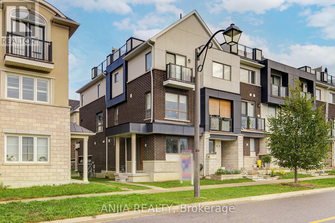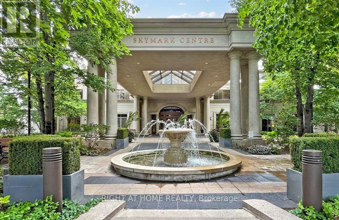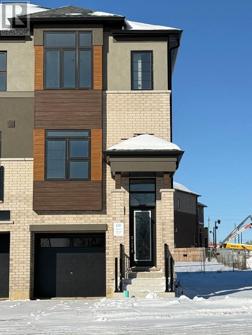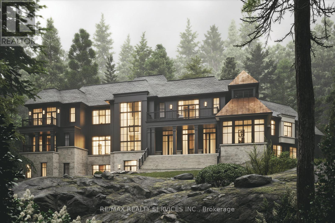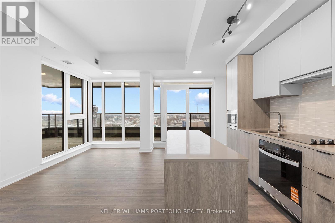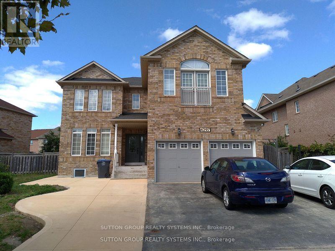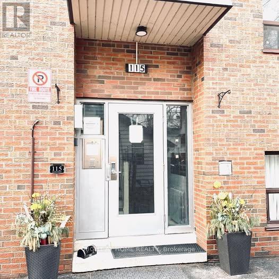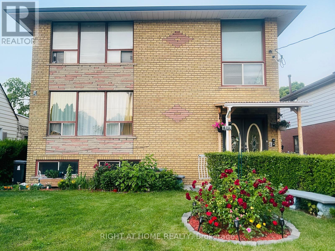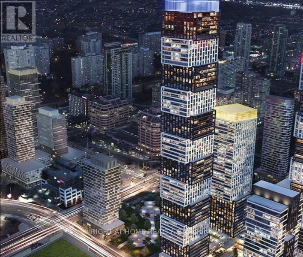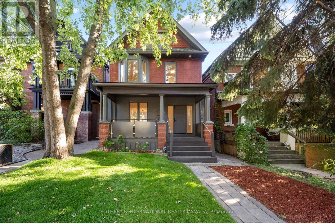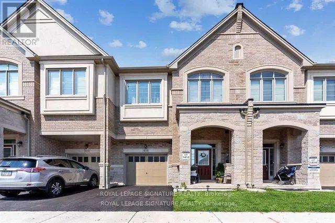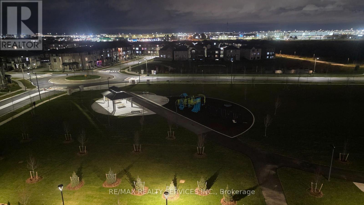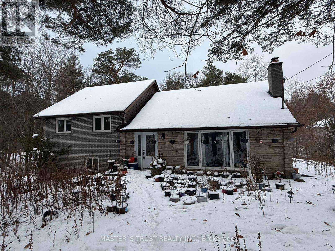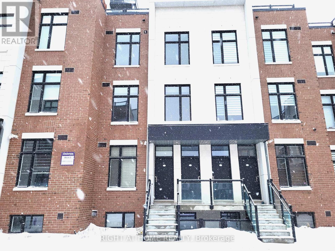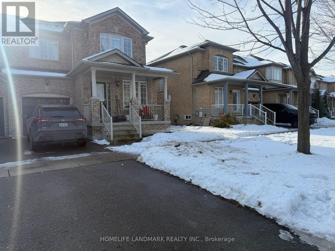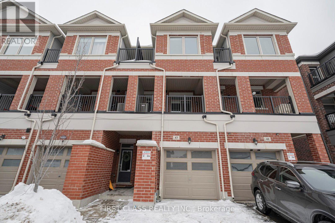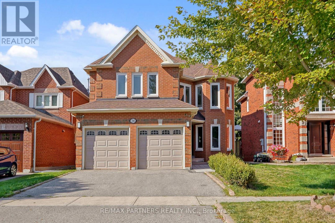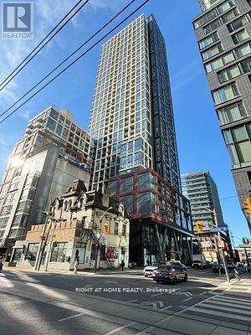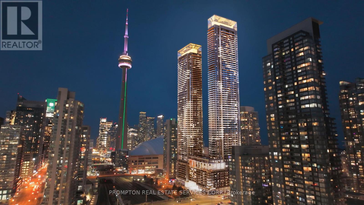317 - 111 Elizabeth Street
Toronto, Ontario
Newly Renovated. Bright and Spacious 680sf of 1 Bedroom + 1 Den With 2 Bathrooms Located In The Heart Of Toronto, Right Next To City Hall, Eaton Centre, Subway, Restaurants, Shopping And Walking Distance To Hospital & University/Financial/Entertainment District, Huge Roof Top Deck W/BBQ Area, 24Hr Concierge, Indoor Pool, Gym, Party Room. 1 Parking Included P5-391. (id:61852)
Nu Stream Realty (Toronto) Inc.
1505 - 3071 Trafalgar Road
Oakville, Ontario
Your new home awaits you at the North Oak Tower 4B in the up and coming serene and beautiful neighbourhood of Oakville. This never lived-in, upgraded, open concept modern living designed and built by Minto for people who love the comfort of a practical layout offering plenty of natural sunlight and stunning views of the green surrounding area. Situated at a higher floor, the unit offers all the desirable features of an ideal home/work environment. The bright kitchen boasts practicality with Quartz countertops, Breakfast Island, pot lights aided with shining sanitary ware and all stainless-steel brand-new appliances enhance the appeal and provide a nice retreat after a long day. The Living Room provides access to the balcony that offers fresh air when needed. You will enjoy the feel of a nice up-and-coming community with latest high speed connectivity, round-the-clock Concierge, Visitor Parking, Shopping, Schools, Trails, Highways, Public Transportation, and much more. (id:61852)
Ipro Realty Ltd.
36 Talbot Street
Toronto, Ontario
Executive semi-detached, fully paved driveway & back yard with a composite deck, aluminum rails w/glass& cedar-stained fencing. Step inside from a fiberglass-stained insulated door to a French style decorative wrought iron post & steel picket staircase with a coffered ceiling underneath. A grandiose 5-ft linear gasfireplace with a dreamy sintered smooth stone finish and custom vented cabinetry. 9-in Crown mouldings,8-in baseboards, architraves, & solid-core designer doors w/Emtek handles. Triple paned windows t/o, 90-in glass double doors in kitchen leads to a power room and office/den with a 10-ft 4-panel sliding doorwalk-out to your deck w/powered retractable awning & gazebo perfect for hosting & tranquility. Openconcept basement with large built-ins for shoes & additional closets perfect for coats etc. Contemporary laundry & 3-piece bath. In-wall surround speaker wires in family room & basement. Tech: 200-amp service/panel w/whole home surge protection, ethernet in den to family room for routing, smartthermostat, smart water softener, select smart switches, Nest protect and Nest doorbell. New LG rangew/air fryer and LG fridge w/craft ice, undercounter beverage fridge in island. Massive renovations involvedstructural openings, electrical, HVAC, new roofing, siding, spray foam insulation, sound/fireproofing, plumbing and land/hardscaping to the finishes you see took up to 20 bins of demo/reno. TTC streetcar literally around the corner which takes 25min. to Union Station in rush hour. City planned UP ExpressStation/Stop to be constructed at Old Weston minutes walk. (id:61852)
Exp Realty
5355 Tenth Line W
Mississauga, Ontario
Stunning (4+2) Bedroom Semi-Detached Home with Finished Basement & Separate Entrance in Churchill Meadows.! Welcome to this beautifully maintained and generously sized (4+2) bedrooms , 4.5-bathrooms (2.5+2) semi-detached residence, offering approximately 1,906 sq. ft. above grade plus a professionally finished 750 sq. ft (approx.), basement. Built in 2014, this exceptional home is nestled in the highly sought-after Churchill Meadows community. The main level boasts 9-foot ceilings, elegant laminate flooring, and modern pot lights (Interior/Exterior), creating a bright and inviting atmosphere. The family-sized kitchen features granite countertops, stainless steel appliances, and ample cabinetry-perfect for both everyday living and entertaining. Added conveniences include a main-floor laundry (washer & dryer), a functional mudroom, and a cold room. Upstairs, you'll find four spacious bedrooms filled with natural light, ideal for growing families. The finished basement with separate entrance offers excellent income or in-law potential, featuring 2 bedrooms, 2 full bathrooms, a kitchen, and a comfortable living/lounge area, with potential rental income (currently rented for 1900/ Month) . Additional highlights include: Double car covered garage, One additional parking for basement, Concrete backyard for low-maintenance, Ample roadside parking (up to 15 hours. ), Prime Location: Walking distance to schools and parks, close to public transit, and just minutes to Ridgeway Plaza, offering shopping, dining, and everyday conveniences. This exceptional home combines space, functionality, and income potential in one of Mississauga's most desirable neighborhoods-a must-see! (id:61852)
First Class Realty Inc.
Pl2* - 2000 Argentia Road
Mississauga, Ontario
Welcome to Meadowvale Corporate Centre-a premier business hub in Mississauga offering a wide range of flexible office spaces for lease. Choose from private offices starting around 100 sq ft to full-floor suites of 13,000+ sq ft, with multiple units available to suit businesses of all sizes. Bright, professional workspaces with various layouts and configurations-many of which are move-in ready. This well-managed corporate park provides excellent access to Hwy 401/407, public transit, restaurants, retail, and major corporate neighbours. Ideal for growing companies, satellite offices, start-ups, and established teams looking for convenience, flexibility, and a highly desirable corporate environment. (id:61852)
RE/MAX Gold Realty Inc.
24 Appledale Road
Toronto, Ontario
Absolutely Stunning Home in Prime Princess Rosethorn! Step into your dream home, completely renovated with premium materials, quality craftsmanship and modern design throughout. This property was gutted wall-to-wall in 2025 and has been meticulously upgraded for comfort, efficiency, and style. Truly move-in ready with every detail thoughtfully finished. Key Features & Upgrades :Entire electrical system replaced with a 200 Amp service + EV charging outlet in garage New HVAC system, including all ductwork, high-efficiency furnace & central A/C Fully updated plumbing system throughout Basement exterior walls spray-foam insulated for superior comfort and energy efficiency Basement ceiling finished with two layers of fire-rated drywall + sound insulation for added safety and quiet New backflow valve installed on main drain All new exterior windows & doors for enhanced insulation and modern appeal New interior doors, trims & baseboards create a clean, contemporary look Two designer kitchens with brand-new appliances Two beautifully renovated bathrooms with modern finishes Two laundry areas-one on each level-for convenience and flexibility New flooring throughout New soffits, gutters, downspouts & siding for a fresh, maintenance-free exterior New front porch & stairs adding charm and curb presence New concrete walkway wrapping the home + newly paved driveway Garage door converted to a motorized system for easy access Every corner of this home reflects thoughtful planning and premium upgrades-simply move in and enjoy years of low-maintenance, stylish living in one of Etobicoke's most sought-after neighbourhoods.Brokerage Remarks (id:61852)
RE/MAX West Realty Inc.
73 Janesville Road
Vaughan, Ontario
Bright and very Clean Walk Out Apartment In Prestigious Flamingo Area. New Floor, New Paint, New Bathroom, New Toilet, New Fridge, New Stove, New Cabinets And Counter Top. Separate Laundry. Full Of Lights And Ground Level. Walking Distance To Highway 7 Bus Stop. Close To Walmart, No Frills, Winners, Promenade Mall. Family-Friendly Neighborhood. Tenant To Pay 1/3 Utilities (id:61852)
Mehome Realty (Ontario) Inc.
10 Stancroft Drive
Richmond Hill, Ontario
Truly Custom built 4 Car garage Home By High End Luxury Home Builders Bellegate Developments. Private St. On Crt, RHHS Boundary, Must See. 1Oft Ceilings On Main, wainscot, crown molding, 2nd Floor with skylight, 4 ensuite BR with coffered 10Ft ceiling & 9Ft Bsmt, Hrdwood Throughout, Granite Cntertops, High End Maple Ktchn. True Luxury. Wrought Iron Pickets, covered deck, built in storage, interlock backyard, wood shed, swing& So Much More. (id:61852)
Homelife New World Realty Inc.
102 Mactier Drive
Vaughan, Ontario
REDUCED PRICE! An incredible opportunity in the beautiful Community of Kleinburg. Welcome to 102 Mactier Drive, a beautifully maintained detached home located in a quiet, family-friendly neighborhood. This charming property offers 3 plus 1 generously sized bedrooms, 3 bathrooms, BASEMENT APARTMENT WITH SEPARATE ENTRANCE, perfect for additional income! This home also offers spacious living areas, a modern kitchen with updated appliances, and a private backyard perfect for entertaining or relaxing. This home is ideal for families looking to enter the Kleinburg community and exclusive market. The property is conveniently situated near local schools, parks, and shopping centers, making it an ideal choice for anyone looking for both comfort and convenience. Don't miss out on the opportunity to make this your dream home! (id:61852)
Century 21 Leading Edge Realty Inc.
349 Oshawa Boulevard S
Oshawa, Ontario
Welcome to this wonderfully spacious 3-bedroom, 2-bathroom detached 5-level backsplit, offering incredible versatility, comfort, and room to grow. Nestled on a quiet dead-end street with parking for 3 cars, this bright and welcoming home spans an impressive 1528 sq ft above grade-perfect for families, upsizers, and investors alike. Step inside to a flowing layout filled with natural light, featuring a large galley-style eat-in kitchen, a spacious living room with a cozy gas fireplace, and a separate equally generous dining room-ideal for hosting gatherings. Walk out from the dining room to the fully fenced backyard, where BBQ season and watching the kids play becomes part of your everyday living. Upstairs, you'll find three great-sized bedrooms, offering comfort and flexibility for families, guests, or home office needs. A separate side entrance adds convenience and exciting potential, while the large crawlspace and ample storage throughout the home ensure everything has its place. Located in a highly convenient and family-friendly neighbourhood, you'll love being close to Hwy 401 for an easy commute, steps to public transit, and surrounded by parks, schools, shops, and restaurants. Plus, you're just an 8-minute drive to the Oshawa Centre, giving you every shopping option at your fingertips. This home offers the best of functionality, space, and opportunity-whether you're looking for a wonderful family home or a property with investment appeal. Don't miss this chance to make it yours! (id:61852)
Royal LePage Estate Realty
1502 - 65 Broadway Avenue
Toronto, Ontario
A Brand-New Luxury Condominium Situated In The Heart Of Yonge & Eglinton. Experience Modern Living At 65 Broadway Avenue By Times Group. This Beautifully Designed 1 Bedroom Suite Offering 662 sq ft Of Functional Living Space. This Bright And Modern Unit Features Floor-to-ceiling Windows, Premium Laminate Flooring, And a 115 sq ft Private Balcony. Enjoy a bright, open-concept design with built-in kitchen appliances, quartz counter tops. In-suite laundry for ultimate convenience. The building offers an impressive range of amenities, including a rooftop terrace with BBQs, a fully equipped fitness center, billiards and study rooms, a stylish party room, and 24-hour concierge service. Steps from Eglinton Subway Station, surrounded by top-rated shops, cafes, and restaurants. Bell Fibe Internet Included For The Duration Of The Tenancy. (id:61852)
Dream Home Realty Inc.
1208 - 5858 Yonge Street
Toronto, Ontario
Welcome To Plaza On Yonge, A Brand-New Luxury Condominium Located In The Heart Of North York's Highly Sought-After Yonge & Finch Neighbourhood. This Bright And Spacious Corner Suite Features A Modern 3-Bedroom Layout With 2 Full Bathrooms And A Desirable Northeast Exposure Offering Abundant Natural Light Through Floor-To-Ceiling Windows. Enjoy A Full-Length Terrace And Contemporary Finishes Throughout, Including A Modern Kitchen With Quartz Countertops And Stainless Steel Appliances. One Parking And One Locker Included. Unbeatable Location Just Steps To Finch Subway Station, Bus Terminal, YRT/VIVA, GO Transit, Shopping, Restaurants, Cafes, Parks, Schools, And H Mart. Residents Enjoy Premium Amenities Including 24-Hour Concierge, Outdoor Pool, Fitness Centre, Party Room, Theatre, Outdoor Lounge With BBQ Area, Guest Suites, And Visitor Parking, Providing An Exceptional Urban Lifestyle. (id:61852)
RE/MAX Realtron Jim Mo Realty
1712 - 3 Concord Cityplace Way
Toronto, Ontario
Be the first to live in this brand-new 1-bedroom suite at Concord Canada House, offering west-facing views with abundant natural light and stunning city sunsets. Thoughtfully designed with floor-to-ceiling windows, an open-concept layout, and contemporary finishes throughout.The unit features premium Miele appliances, built-in organizers, and a spa-inspired bathroom with an oversized medicine cabinet. Step out onto the generous balcony with composite wood finish, perfect for relaxing or enjoying evening views.Unbeatable downtown location just steps to Spadina streetcar, The Well, Rogers Centre, Canoe Landing Park, and the Waterfront. Walking distance to Union Station, Financial District, King West, and Entertainment District, with easy access to shops, restaurants, and transit.Professionally managed building. All utilities included except hydro. (id:61852)
Mehome Realty (Ontario) Inc.
1923 - 8960 Jane Street
Vaughan, Ontario
Welcome to this brand-new, never-lived-in 1 bedroom, 1 bathroom condo at the highly sought-after Charisma on the Park 2, located at Jane & Rutherford, just steps from Vaughan Mills Mall. Designed for modern living, this suite offers style, comfort, and resort-inspired amenities all in one exceptional address. Step inside to a bright, open-concept layout featuring laminate flooring throughout, making everyday living and cleaning effortless. The sleek kitchen is equipped with stainless steel appliances, a built-in dishwasher, and contemporary finishes-perfect for both cooking and entertaining. Unwind in the spa-inspired bathroom with a deep soaker tub, ideal for relaxing at the end of the day. Enjoy your own private open balcony, the perfect spot for morning coffee or evening downtime. As a resident, indulge in an impressive collection of resort-style amenities, including 24-hour concierge, outdoor pool and terrace, pool lounge, theatre and games room, state-of-the-art fitness centre, yoga studio, party room, billiards, bocce courts, serenity lounge, wellness courtyard, and a Wi-Fi lounge-everything you need, without ever leaving home.With shopping, dining, transit, and major highways nearby, this is Vaughan living at its finest. Move in and be the first to call this beautiful condo home! (id:61852)
Coldwell Banker The Real Estate Centre
1708 - 27 Korda Gate
Vaughan, Ontario
Be the first to call Suite 1708 at 27 Korda Gate home in The Fifth at Charisma, part of a master-planned community by Greenpark Group. This brand-new one-bedroom residence offers 538sq. ft. of interior living space plus a 64 sq. ft. balcony, highlighted by 9-foot ceilings, floor-to-ceiling windows, and unobstructed West exposure with stunning sunset views. The open concept layout features a sleek, contemporary kitchen with full-size stainless steel appliances, quartz countertops, and an upgraded island with a built-in electrical outlet, ideal for both everyday living and entertaining. Full-size stacked laundry is neatly tucked into its own closet. Thoughtful upgrades include an accessible walk-in shower and a raised bathroom vanity, enhancing both comfort and functionality. Ideally positioned steps from Vaughan Mills Shopping Mall, with convenient access to public transit and Highway 400, this central location offers effortless connectivity for commuters. Vaughan Metropolitan Centre subway station is just one bus ride away, providing a direct route to downtown Toronto. One underground parking space, one locker, and internet are included in the rent. (id:61852)
Royal LePage Terrequity Platinum Realty
400 Okanagan Path
Oshawa, Ontario
Welcome To This Almost New Spacious Townhouse Available To Lease. This Gem is Nestled In A Vibrant Community In The Donevan Area In Oshawa. Main Level Welcomes You A Spacious Family Room Which Can Be Used As A 4th Bedroom or An Office. This Level Has 2nd Entrance & Convenient Access Door To Garage. 2nd Level Offers Open Concept Living, Dining, Powder Room, Modern Kitchen With Granite Countertops, Plenty Of Cabinets & Good Breakfast area. Kitchen Opens to A Great Balcony For Entertainment, A Convenient En-suite Laundry. 3rd Level Boasts 3 Spacious & Bright Bedrooms. Master Bed With A 4pc En-suite, Soaker Tub & A Closet, 2nd Bedroom with Balcony, 3rd Bedroom & A Main 4-Piece Bathroom. Unfinished Basement Can Be Used As A Storage.100% Utilities Paid By Tenant. 2 Parking (1 Garage 1 Driveway). AAA+ Tenants (id:61852)
Right At Home Realty
4802 - 1 Concord Cityplace Way
Toronto, Ontario
Experience Iconic, Brand New, Elevated urban living in this never-lived-in, south/east-facing corner 3-bedroom residence at Concord Canada House, Toronto's premier downtown address beside the CN Tower and Rogers Centre. This stunning suite is like no other and offers 908 sq. ft. of interior space plus a 125 sq. ft. Unique Higher Ceiling at 10ft on this floor only, heated balcony with unobstructed views of Lake Ontario and the Rogers Centre - even watch Blue Jays games from the comfort of home. high-end finishes throughout and top-of-the-line Miele appliances, this residence embodies luxury and sophistication in every detail. Residents enjoy first-class, resort-style amenities, including an 82nd-floor Sky Lounge and private kitchen, wine lockers, working pods, dipping pool, indoor pool, Jacuzzi, sauna, steam room, hot and cold plunge baths, and an indoor ice-skating rink. State-of-the-art fitness centres located on the 10th and 68th floors, complete with change rooms and spa-inspired facilities, elevate the experience even further. Perfectly located steps from the Waterfront, Union Station, Scotiabank Arena, and Toronto's finest dining, shopping, and entertainment, this residence redefines luxury city living at its finest. (id:61852)
Prompton Real Estate Services Corp.
811 - 425 Front Street E
Toronto, Ontario
Stunning Canary House Condo, One of the Downtown's Newest Boutique Condo Building Located right in the vibrant DISTILLERY DISTRICT neighborhood. 1 Bedrooms+Den South Facing Unit with Sun-Splashing Exposure. One of the best functional layouts in the building with Soaring approx. 10 feet ceiling height. Spacious Separate Den Perfect For Home Office Or Small Bedrm. Professionally Cleaned with Mint Condition with Professionally installed Window Coverings and Upgraded Room Lighting All Around. Turn-key Move-in Ready. Enjoy Your Morning Coffee Or Sunset On This 117Sqft South Facing Balcony. Floor To Ceiling Windows. King Street Streetcar Right at the doorstep. 1MIN Walk to Marche Leo Supermarket. 2 MIN Walk to Distillery District and Christmas Market, 3 Min Walk to Corktown Common Park, 10 Min Walk to Ontario Lakefront. 10 Mins Streetcar To Financial District, YMCA right across the street. Perfect layout for young professionals, small families and mature students. Quartz Counter Tops. Appl Incl: Fridge, Stove, Dishwasher, Washer/Dryer. All Electrical Light Fixtures, Window Coverings. Unit will be professionally cleaned before move-in. (id:61852)
Homelife Landmark Realty Inc.
207 - 9 Tecumseth Street
Toronto, Ontario
Welcome to Unit 207 at 9 Tecumseth Street - an elevated downtown residence offering refined, contemporary city living. This thoughtfully designed 2-bedroom, 1-bath suite features 709 sq ft of elegant interior space, complemented by a rare 300 sq ft wrap-around balcony that seamlessly extends the living area outdoors-ideal for relaxing, entertaining, or enjoying the city year-round. Floor-to-ceiling windows fill the home with natural light, highlighting wide-plank flooring and a sleek, modern kitchen complete with integrated appliances, quartz countertops, and laminate cabinetry featuring a warm, natural wood grain finish. The open-concept layout balances style and functionality, while the spa-inspired bathroom, in-suite laundry, and well-proportioned bedrooms complete the offering. Meticulously maintained and less than a year old, this suite is move-in ready and suited for discerning end-users or investors alike. Set within a well-managed building featuring premium amenities, this location elevates everyday living. Step outside for immediate access to daily conveniences, including Farm Boy, Dollarama, Stackt Mkt, and an array of cafés and local shops. Enjoy seamless connectivity with Bathurst and King Street transit just minutes away, while the waterfront, scenic trails, and green spaces are close at hand. Surrounded by the energy of King West's renowned dining, nightlife, and cultural scene, this home offers the perfect balance of urban vibrancy and lifestyle ease. This is downtown living-refined, connected, and effortlessly elevated. *Current Tenants are in agreement to vacate prior to closing* (id:61852)
RE/MAX Hallmark Realty Ltd.
1308 - 195 Mccaul Street
Toronto, Ontario
Upgraded laminate floor, gas stove, full-height, and beautiful stainless-steel appliances, offering both style and function. The spa-inspired bathroom large enough for accessibility. Ultra-modern finishes, 9-foot ceilings, and expansive floor-to-ceiling windows, lots of natural light from east city view. Just steps from Baldwin Village, U of T, OCAD, hospital row, and top-notch transit access, this prime location is right next to everything in your door step. Short Term Rental Available. Furnished with Full size bed, frame, desk, chair and shoe rack. (id:61852)
Baytree Real Estate Inc.
2309 - 82 Dalhousie Street
Toronto, Ontario
Luxurious, modern newer unit located in the heart of downtown Toronto. This gorgeous unit boast a chic open-concept design, high-end finishes and top of the line built in kitchen appliances. Fantastic obstacle view toward Downtown Toronto. Benefit from the condo's prime location, providing easy access to Toronto's dining, entertainment, Eaton center, Yonge & Dundas square, University, Restaurants and more. Enjoy the modern Amenities which include state of the art gym, yoga studio, 24 Hr. concierge, roof top terrace, BBQ area, party room, guest suites and more. (id:61852)
Baytree Real Estate Inc.
713 - 575 Conklin Road
Brantford, Ontario
Welcome to unit #713 AT THE AMBROSE CONDOS! Discover this brand-new, highly upgraded 1 Bed + Den + Office, 2 Full Bath ! This contemporary, 7th-floor unit by Elite Developments offers an efficient 642 sq ft of interior living space, complemented by a generous private open balcony-perfect for outdoor enjoyment. The modern, open-concept design boasts 9-foot ceilings, durable laminate flooring, and large windows that flood the space with natural light. The upgraded kitchen is a chef's delight, featuring sleek quartz countertops, a stylish backsplash, extended island cabinetry for storage, and a full stainless steel appliance package. The flexible floor plan includes a separate Den and office, ideal for a double home office or additional living area. In-suite laundry included. Residents enjoy outstanding, resort-style amenities: Gym, Yoga Studio, Party Room, Concierge, and the unique Rooftop Running Track & BBQ area. Includes 1 dedicated underground parking (P1) and 1 storage locker. Prime West Brant location is moments from Laurier University, VIA Rail, Sports Centre, schools, parks, shopping, and quick access to Hwy 403. An excellent opportunity for exceptional tenant's seeking modern and cozy atmosphere with low-maintenance living and convenience. Act fast! (id:61852)
Exp Realty
90 - 51 Sparrow Avenue
Cambridge, Ontario
Location! Location! One of the Largest Freehold End unit Townhomes, With Backyard. Built in2022 by Cable view Homes Located in the desirable Branchton Park neighbourhoods in Cambridge. 3Bedrooms, 3 washrooms, 1658 sq.ft, MPAC Report is Attached. Attached Garage & Backyard. Main floor features and open concept layout creating a bright and airy atmosphere. Easy access to a large balcony, The home features laminate flooring, ceramic tile, custom closet, ,2 piece washroom on main floor with 2 full washrooms, Standing Shower with Glass Washroom on upper level. Stainless Steel appliances and quartz counter-tops w/Centre island. Kitchen is perfect for entertaining - with both eat-in space and formal dining. Lots of visitor parking spaces. POTL Fees $76.51 Monthly. Pictures And Virtual Tour has been Added from the Previous Listing. *********** Please click on Virtual Tour to View the entire Property************* (id:61852)
RE/MAX Gold Realty Inc.
4 - 535 Margaret Street
Cambridge, Ontario
A rare opportunity to own a ravine-backing, 2-storey townhouse with no neighbors behind, offering privacy, views, and outstanding value-with extremely low condo fees rarely seen in comparable homes. Located in a quiet, family-friendly community minutes from Hwy 401, schools, parks, and trails. The home features a sun-filled open-concept layout, a modern quartz kitchen with stainless steel appliances, and a finished walk-out basement ideal for a home office, guests, or additional living space. Pride of ownership throughout-truly move-in ready. ** Priced well below comparable 2025 sales on the street, this motivated seller presents a rare opportunity to secure a ravine-lot, walk-out, finished-basement, 2-storey home at true deal pricing-a combination seldom available in today's market. ** (id:61852)
RE/MAX Real Estate Centre Inc.
180 Sunflower Place
Welland, Ontario
Elegant 3-Bedroom, 2.5-Bathroom Townhome in a Desirable Community. Experience modern living in this stunning townhome, featuring a bright, open-concept main floor and a beautiful kitchen with sleek stainless steel appliances. The spacious primary suite boasts a private ensuite bathroom, while the convenient second-floor laundry enhances everyday living. Perfectly located just minutes from Niagara College, Niagara Falls, and major commuter routes, this home combines style, comfort, and convenience. (id:61852)
Exp Realty
824 - 1007 The Queensway
Toronto, Ontario
1-bedroom + Den Condo with an unobstructed view and a practical layout. Kitchen with modern appliances, a spacious bedroom, and a well-sized bathroom. Floor-to-ceiling windows bring in great natural light, and the private balcony adds extra space to unwind. Includes parking and a locker. Enjoy quality building amenities and a prime location close to transit, shopping, dining, Sherway Gardens, Costco, and easy access to the Gardiner and QEW/427 and airport.. (id:61852)
King Realty Inc.
712 - 1131 Cooke Boulevard
Burlington, Ontario
Modern 2-Bed, 2-Bath Townhome with 1 Car parking space. Private Rooftop Terrace - Steps to Aldershot GO! Beautifully upgraded and move-in-ready stacked townhome featuring an open-concept layout, bright living spaces, and modern finishes. Enjoy your own private rooftop terrace-perfect for BBQs and relaxing evenings.NO RENTAL EQUIPMENT EVERYTHING IS OWNED. Prime location just steps to Aldershot Go and minutes to Hwy 403, QEW, and 407. Close to Lake Ontario, parks, restaurants, schools, and shopping. A perfect home for first-time buyers, young professionals, or investors. (id:61852)
Homelife Silvercity Realty Inc.
605 - 202 Burnhamthorpe Road E
Mississauga, Ontario
Experience modern comfort and unbeatable convenience in this newer Kaneff-built condominium known for its superior craftsmanship and well-maintained facilities. Elegant hardwood floors throughout.Owned underground parking and locker for extra storage. Stylish modern kitchen with stainless steel appliances, backsplash, and ample cabinetry - perfect for a couple or young professional. Located on the peaceful side of Burnhamthorpe & Hurontario, yet steps from all the action. Walking distance to Square One Shopping Centre, Celebration Square, the Central Library, YMCA, and vibrant Downtown Mississauga. Public transit nearby and steps to the upcoming Hurontario LRT. Easy highway access to 401, 403, and QEW for effortless commuting. Enjoy the best of urban convenience in a serene setting - perfect for first-time buyers, downsizers, or investors alike. (id:61852)
Right At Home Realty
32 - 735 New Westminster Drive
Vaughan, Ontario
Beautifully maintained 3-bedroom townhouse in the heart of Thornhill! Nearly 1,600 sq. ft. of functional living space with two parking spots. This bright and spacious home offers a modern, open layout with an updated kitchen featuring sleek stainless steel appliances. Enjoy the elegance of hardwood floors throughout, and the added convenience of a fully finished basement, perfect for family recreation or a home office. Modern kitchen with quartz countertops, Stainless steel appliances, and open-concept layout flowing into combined living/dining areas. Just steps away from Promenade Mall, top-rated schools, parks, transit, and all the amenities. Whether you're a family looking for a move-in ready home or an investor seeking a high-demand property, this is the perfect opportunity. Furnace, AC and Hot Water Tank changed in 2022. All appliances are bought in 2020, with extend warranty until 2028. Maintenance fees include high-speed internet, cable TV, and water. (id:61852)
Anjia Realty
390 Arthur Bonner Avenue
Markham, Ontario
Luxury Newly Renovated 3-Storey Corner Unit Townhome Built By Mattamy Homes In The Highly Desirable Cornell Community. Offering 1580 Sq Ft Of Stylish Living Space, This Bright And Spacious Home Features A Functional Open Concept Layout With 9 Ceilings, Pot Lights Throughout, And Expansive Windows On Every Level. Enjoy A Modern Chef-Inspired Kitchen With Stainless Steel Appliances, Quartz Counters, Centre Island With Breakfast Bar, And Walkout To A Large Balcony. The Primary Bedroom Boasts A Walk-In Closet, 3-Pc Ensuite, And Private Balcony. Additional Highlights Include A Main Floor Den/Office, Direct Garage Access Plus Driveway Parking, And An Impressive Rooftop Terrace Perfect For Entertaining. Ideally Located Steps To Markham Stouffville Hospital, Community Centre, Library, And Transit. Minutes To Hwy 407, Markville Mall, Parks, Schools, And Plazas. Low Monthly Maintenance Includes Snow Removal And Garbage Collection. Move-In Ready And Truly A Must-See! (id:61852)
Anjia Realty
701 - 78 Harrison Garden Boulevard
Toronto, Ontario
Desirable, Tridel Skymark! Highly sought-after building features modern flare with full concierge security. This updated, freshly painted unit has walkout to private balcony with north views over the park. Spacious open concept living area is combined with kitchen/dinette area featuring quartz counters and stainless steel appliances. Fresh decor throughout includes new light fixtures making this move-in adorable! 1 Bedroom + Den provides options! Den can be a work from home office as it is enclosed w/French doors or use as 2nd bedroom complete with closet (included). Perfect for first-time home buyers, young professionals, or downsizers seeking comfort, convenience, and style. Well-managed building with strong and proactive condo management, ensures a safe, clean, quiet and friendly home! Residents enjoy world-class amenities, including a grand hotel-style lobby with 24-hour concierge, indoor pool, gym, bowling alley, virtual golf, outdoor full-size tennis court, and more. Two parks are steps away. Very close to Sheppard-Yonge Station (Lines 1 & 4), shopping, dining, markets, and everyday essentials. Quick access to Hwy 401 makes this a commuters dream so you'll arrive home sooner! Very reasonable carrying cost to own a piece of paradise! (id:61852)
Right At Home Realty
50 - 660 Colborne Street
Brantford, Ontario
Experience modern living in this brand new, never-lived-in corner freehold townhouse offering 3 spacious bedrooms and 2.5 bathrooms, ideally located in the prestigious Sienna Woods West community in Brantford. Situated on a premium walk-out ravine lot backing onto green space, this upgraded home features a bright open concept layout with 9-foot ceilings on the main floor, abundant natural light, and high-end finishes throughout. Built by a renowned builder, the end unit showcases a stylish brick and stucco exterior, a walk-out basement, and a modern kitchen with sleek cabinetry, with new appliances and blinds to be installed prior to move-in. All finishing work will be completed before occupancy. The spacious primary bedroom offers a walk-in closet, an additional closet, and a private ensuite, complemented by two additional bedrooms, a convenient main floor laundry, and ample storage. Enjoy low-maintenance living close to the Grand River, parks, trails, schools, shopping, Wilfrid Laurier University, and quick access to Highway 403 and 401. This exceptional rental provides outstanding value in a growing, family-friendly community, with future neighborhood completion enhancing long-term appeal. (id:61852)
RE/MAX Real Estate Centre Inc.
555616 Mono Amaranth Town L Street
Mono, Ontario
2.5 Acres, Corner Lot. Development Charges Paid. HST Included. Building Permit Approved .Approved Site Plan with Two Driveways. One From Mono Amaranth Tln and 2nd from 30th Side Road. Third Driveway is in the Backside. Great Opportunity to own a 2.5 Acres Residential Lot with a pond in the Heart of New Existing and Upcoming New Subdivisions with Lots of Potential. 2 New Subdivisions of 20 - 22 lots coming Adjoining to this Estate Corner lot. Highway 89 only less than 1 min Drive and Highway 10 is less than 2 Mins Away. A 6320 Sq Feet Floor Plan and Elevations WORTH $75,000 are Ready by the Very Reputable Architecture ARE INCLUDED in the PURCHASE PRICE. Topography Survey Done. LOTS OF NEW DEVELOPMENTS on HWY 89. Vendor can Provide 50% Ltv Vendor Take Back. Hydro and Gas is on the Lot Line. Extras: Please Check all Attachments. . **EXTRAS** Hydro and Gas Line on the lot Line. (id:61852)
RE/MAX Realty Services Inc.
611 - 1007 The Queensway
Toronto, Ontario
Welcome to Verge Condos at 1007 The Queensway. This bright and modern 2-bedroom corner suite spans approximately 1,300 sq ft (800 interior + 500 sqft balcony) and features a rare wraparound south-east facing balcony, offering unobstructed natural light throughout the day and views of the city. The thoughtfully designed open-concept layout is ideal for both everyday living and entertaining, with expansive floor-to-ceiling windows across two exposures. The contemporary kitchen is equipped with quartz countertops, full-size stainless steel appliances, designer cabinetry, and generous storage. Both bedrooms are well proportioned with large closets and excellent natural light. In-suite laundry, custom window coverings, and multiple design upgrades add comfort and convenience. Located in one of Etobicoke's fastest-growing communities, with TTC at your doorstep, minutes to Sherway Gardens, quick access to the Gardiner and Hwy 427, and surrounded by shops, cafés, restaurants, and everyday amenities. Building amenities include 24-hour concierge, fitness centre, co-working lounge, entertainment room, outdoor terrace with BBQs, parcel lockers, and pet-friendly facilities. Ideal for professionals or small families seeking modern condo living with exceptional outdoor space. Extras: PARKING with EV charger and LOCKER included. Tenant to pay all utilities and provide proof of contents insurance. (id:61852)
Keller Williams Portfolio Realty
B 2 - 4297 Trailmaster Drive
Mississauga, Ontario
Newer Beautiful Spacious Basement Apt With Lots Of Light In All Rooms With 5 Windows In All. Private Entrance. Seeing Is Believing. 2 Nice Bed Rooms With Storage Space/Mirrored Closets. . Private Laundry For Basement. Nofrills And Other Shopping Walking Distance, Park Nearby, Schools Nearby. You May Not Get Any Better Deal Than This. (id:61852)
Sutton Group Realty Systems Inc.
2 - 115 Eighth Street
Toronto, Ontario
Street level Beautiful, Bright & Cozy, Sun-Filled, 1Br Apartment.Saturated On A Quiet Street, Lots Of Natural Light, Close To Everything, Walking Distance To Ttc, Shopping, Sports Centers, Bars, Restaurants, Etc. And So Much More Features.Hardwood Floors In The Rooms, Tiles In The Washroom And Kitchen, Backsplash, Fridge, Stove, Range. No Smoking. Tenant Pays His Own Hydro And 10% Heat, water and hot water rental tank. 1M Tenant Liability Insurance. $300 Key Deposit. Parking $120 per month. Pictures taken from the unit with the same layout. (id:61852)
Lpt Realty
A - 73 Twenty Fourth Bsmt Street
Toronto, Ontario
Amazing And Cozy Studio/Bachelor Basement Apartment.Saturated On A Quiet Street, Close ToEverything, Walking Distance To Ttc, Shopping, Sports Centers, And So Much More Features. VerySmall Unit will better fit a Single Person. (id:61852)
Lpt Realty
1205 - 4015 The Exchange Street
Mississauga, Ontario
Welcome to this stunning & brand new 2-bedroom, 2-bathroom 1 paring 1 locker Clear View condo perfectly situated in the vibrant downtown core of Mississauga. Located just steps from Square One Shopping Mall, Celebration Square, Kariya Park, and countless restaurants and amenities, this unit offers the ultimate urban lifestyle. Elegant interior finishes include approx. 9 ft ceilings, Trevisana kitchen cabinetry, quartz countertops, integrated stainless-steel appliances, and Kohler fixtures.Enjoy world-class amenities including a co-working space, game and party lounges, gym, yogaand meditation studios, NBA-standard indoor basketball court, swimming pool, hot tub, sauna,outdoor terrace with BBQ and theatre, plus a boutique retail plaza coming soon. Minutes to highways, GO Station, Walmart, and everything downtown Mississauga has to offer.Commuting is a breeze with easy access to the City Centre Transit Terminal, MiWay, and GO Transit. Sheridan Colleges Hazel McCallion Campus is just a short walk away, and the University of Toronto Mississauga is easily accessible by bus. High-speed internet included!! (id:61852)
Right At Home Realty
217 Pearson Avenue
Toronto, Ontario
Enjoy a leisurely stroll to the artisanal shops and dining of Roncesvalles Village, High Park's cherry blossoms, zoo and playgrounds, Sorauren Park farmers' market, and Toronto's historic waterfront at Sunnyside Beach. Perfectly positioned at 217 Pearson Ave, this home offers an exceptionally walkable location within the beloved High Park community. In 2019, renowned Rexford Designs completed a comprehensive back-to-the-studs restoration with a permitted addition, thoughtfully curating the elegant detached Edwardian residence. Updates include new electrical & plumbing, automation wiring, spray-foam insulation, new mechanical systems incl two furnaces, and new roof with long-term warranty. This luxurious property offers a rare 5+4 bedroom layout with 7 bathrooms, a two-car garage with EV charger plus 3rd parking spot, and a separate entrance with gated yard to lower-level guest apartments. Future laneway suite potential adds long-term flexibility. Preserved European red brick and a covered porch anchor the home's original charm, while bespoke spaces with abundant built-in equipment, wardrobe solutions & cabinetry systems support modern family living. Subtle colour palettes and natural materials- engineered hardwood floors, high-performance stone, and porcelain slabs creating a refined yet inviting aesthetic throughout. Spa-inspired primary ensuite features heated floors and a striking book-matched wall detail. Smart appliances ease everyday cuisine experience at fingerprint, while enlarged windows, south-facing garden openings, glass railings, and an flexible office or homework nook maximize natural light and indoor-outdoor flow. Entertainment living is equally compelling with landscaped stone recreation areas, a wooden gazebo, and a spectacular rooftop terrace offering both city and water views. Close to St. Joseph's Hospital, excellent schools, and luxuriant green space, this home is a sophisticated choice for families across generations - A True Urban Sanctuary! (id:61852)
Sotheby's International Realty Canada
1183 Restivo Lane
Milton, Ontario
Bright and Sunny Freehold Townhouse Located In Milton's Ford Community. This1755Sq Ft Home Features 4 Large Bedrooms & 3 Bathrooms, Open Concept Main Floor With Hardwood Floors & Walk Out To Patio & Fenced Yard. Family-Size Kitchen Includes Stainless Steel Appliances. Primary Bedroom Includes 5 Piece Ensuite With Upgraded Double Sink Vanity & Tiled Separate Shower With Glass Door. Convenient Access To Garage From Inside The Unit. Minutes To Schools, Hospital, Hwy's And All Other Conveniences. Come See It Today!! (id:61852)
Royal LePage Signature Realty
620 - 15 Skyridge Drive
Brampton, Ontario
With lots of Upgrades. Stylish 1-Bed+Den Condo in City Pointe Heights with large balcony. Nine foot ceiling. Large balcony. Modern upgraded kitchen with built in appliances. Two full upgraded washrooms. Master bedroom with 3Pc ensuite. Step outside to a huge private balcony, Enjoy the convenience of being close to Costco, Grocery stores, Restaurants, Cafes and place of worship, with parks and trails nearby for outdoor leisure. Commuters will appreciate easy access to Hwy 427, Hwy50and major roads with quick trips to Woodbridge, Vaughan and Toronto. One parking space is included, making every day living simple and practical. City Pointe Heights offers a perfect blend of modern comfort, convenience and vibrant lifestyle. (id:61852)
RE/MAX Realty Services Inc.
14178 Yonge Street
Aurora, Ontario
Attention All Investors, Developers, And Builders, Great Opportunity To Purchase Infill Site In The Aurora Estates Community. This is large Lot 81.47ftx508.64ft property presents a rare and exceptional opportunity. Surrounded by luxury estate homes, Currently featuring an old bungalow with incredible redevelopment potential including multi-residential developments. Accessed by a long private driveway and enveloped by mature trees, Conveniently located with easy access to Highways 404 and 400, Close to St. Andrew's college and St. Anne's School top-tier private schools. Don't miss out on the chance to own a piece of land with incredible potential in one of Aurora's most sought-after communities! (id:61852)
Master's Trust Realty Inc.
232 - 9580 Islington Avenue
Vaughan, Ontario
Spectacular Executive Style Townhouse, Located In Prime Sonoma Heights Neighbourhood. This Home Features Over 1100 Sqft. Of Living Space With 2 Bedrooms And 3 Bathrooms. Open Concept Layout With 9Ft Ceilings. All Stainless Steel Kitchen Appliances And Granite Countertop. Walking Distance To All Amenities; Shops, Banks, Schools, Transit, Restaurants, Etc. Beautiful 3rd Floor Terrace Overlooking Woodbridge- Over 300Sqft Of Outdoor Space Perfect For Enjoying Work From Home Or Sipping On A Cappuccino! (id:61852)
Right At Home Realty
33 Silver Linden Drive
Richmond Hill, Ontario
Newly Renovated !!! bachelor suite Nestled In Prime Langstaff! Perfect Open Concept Layout, Open concept Living/Dining/bedroom, Large Bathroom, private Laundry (Washer/Dryer), Separate Entrance, One Parking (id:61852)
Homelife Landmark Realty Inc.
43 Carneros Way
Markham, Ontario
Beautiful 1-year-new freehold townhouse featuring a functional layout and extensive recent updates, making it truly move-in ready.Enjoy no front or rear neighbours, offering added privacy, along with a sidewalk providing extra parking convenience.This bright and airy home features two balconies, large Palladian windows, and abundant natural light throughout. The open-concept kitchen includes a center island, covered terrace, upgraded cabinetry, new appliances, new backsplash, and modern light fixtures, ideal for everyday living and entertaining.The second floor offers laminate flooring throughout. Enjoy the convenience of direct access from the garage and both front and back entrances. The basement includes a cold room and a dedicated laundry area.The entire home has been professionally cleaned, freshly painted throughout, and upgraded with a brand-new staircase, delivering a clean, modern, and well-maintained feel from top to bottom. Equipped with smart home features for enhanced comfort and security.Located in the highly desirable Box Grove / Cornell community, close to VIVA Cornell Bus Terminal, Highway 7, Highway 407, and Markham Stouffville Hospital, and within walking distance to bus stops, CIBC, Walmart, and Boxgrove Smart Centre. (id:61852)
First Class Realty Inc.
26 Sandfield Drive
Aurora, Ontario
This beautiful 4+2 bedroom, 5-bathroom family home features a spacious in-law suite, gleaming hardwood floors throughout, and newer windows. Two bedrooms are complete with private en-suites, offering comfort and convenience. The open-concept family room flows into a gourmet kitchen with a large island perfect for gatherings and walkout access to a generous deck. The fully finished walkout basement adds two bedrooms, a full kitchen, and a 3-piece bath, making it ideal for extended family, guests, or potential rental income. With fresh landscaping and thoughtful updates throughout, this move-in ready home is the perfect blend of elegance, function, and opportunity! (id:61852)
RE/MAX Partners Realty Inc.
4710 - 108 Peter Street
Toronto, Ontario
Prime 2 Bedroom Corner unit with Featuring stunning unobstructed lake & CN Tower views. Open-concept design with modern finishes, including a gourmet kitchen equipped with a built-in stove, oven, microwave, and a sleek paneled fridge and dishwasher. Future amenities: fitness center, rooftop lounge, outdoor pool, private dining room, party lounge ,and a dedicated kids' zone. Steps away from the TTC Subway, top-rated restaurants, shops, and much more. This address boasts an unbeatable 100 Walk & Transit Score. Don't miss the chance to be the first to live in this contemporary sanctuary, perfectly located for urban convenience and offering a seamless blend of style and functionality. (id:61852)
Right At Home Realty
1611 - 3 Concord Cityplace Way
Toronto, Ontario
Spectacular Brand New Landmark Condos in Toronto's Waterfront Communities! Welcome to Concord Canada House, a place you will be proud to call home. Conveniently located next city's iconic attractions including Rogers Centre, CN Tower, Ripleys Aquarium, and Railway Museum at Roundhouse Park. Only a few minutes walk to the lake, parks, trendy restaurants, public transit and financial district. Everything you need is just steps away. This suite features bright west facing with city and lake views. Premium built-in Miele appliances. Huge 108 SQFT balcony finished with a ceiling light and heater perfect for year-round enjoyment. You can enjoy world-class amenities including an indoor pool, fitness center, sauna, theater in the nearly future, an 82nd Floor Sky Lounge, Ice Skating Rink, and Much More. (id:61852)
Prompton Real Estate Services Corp.
