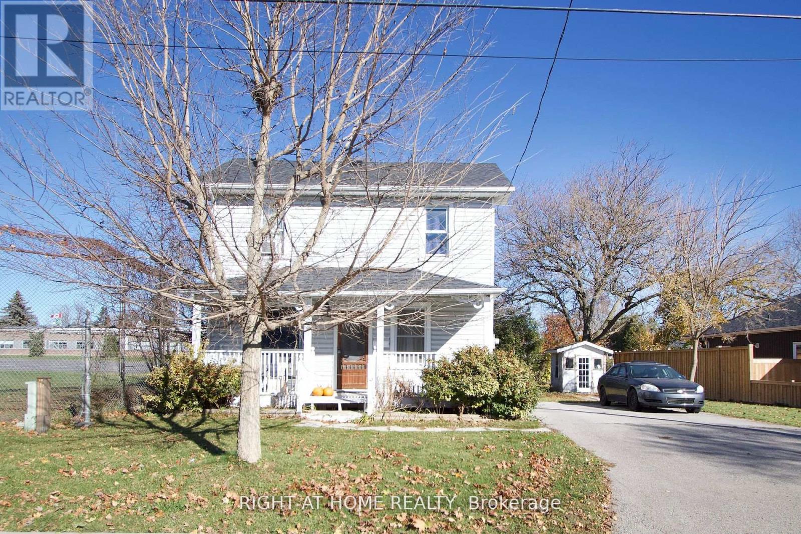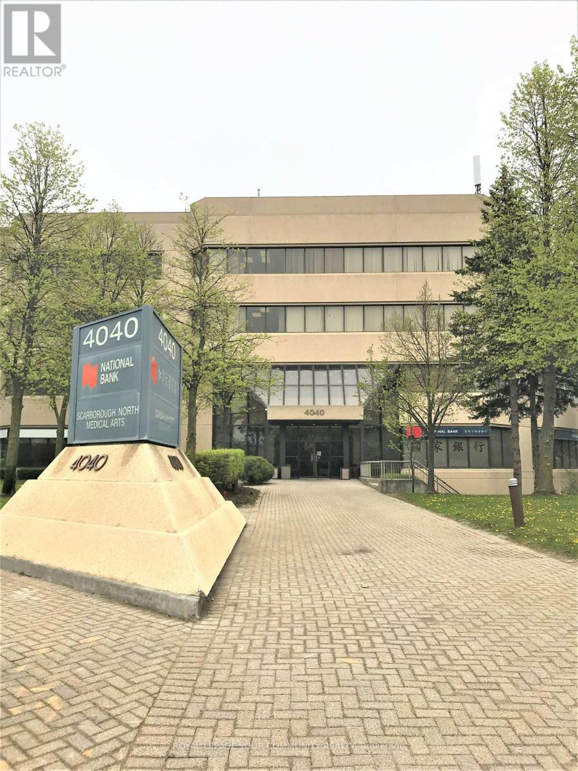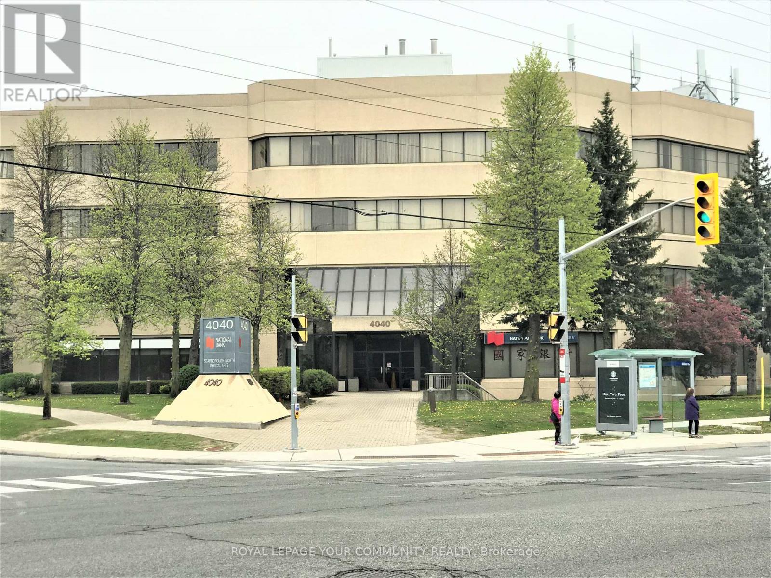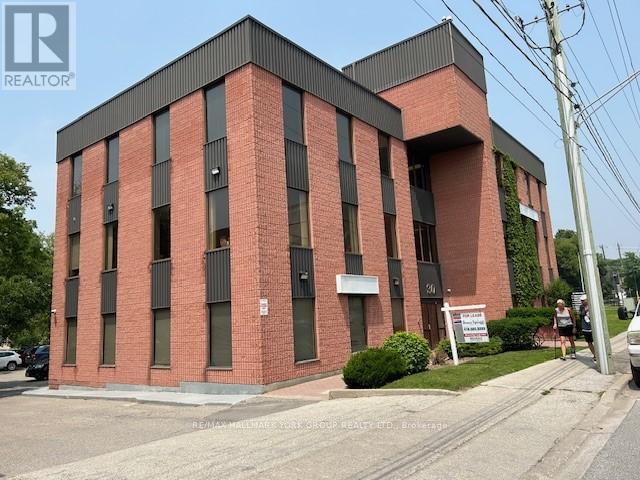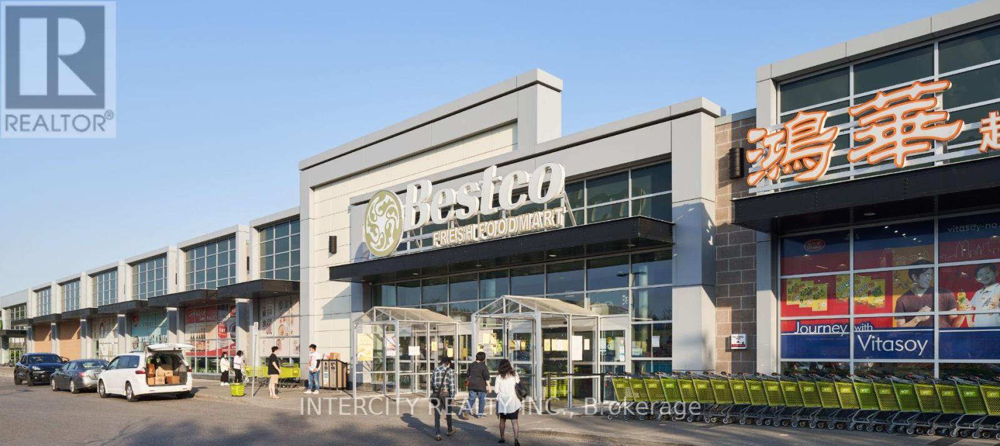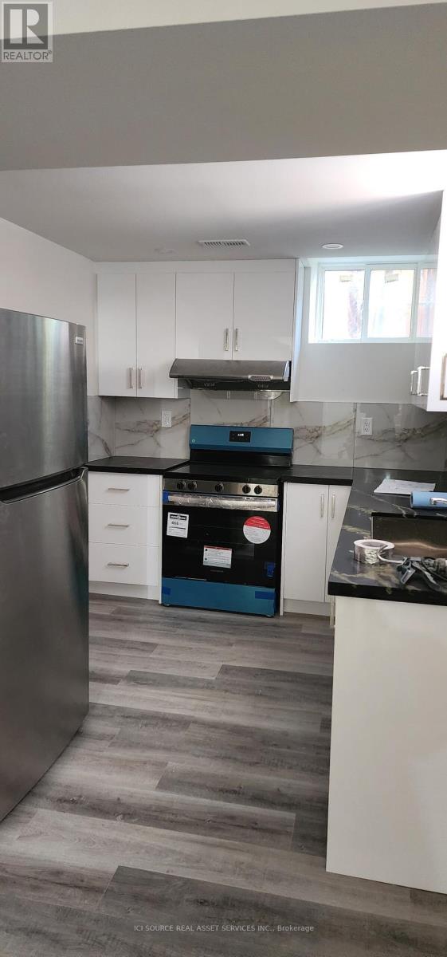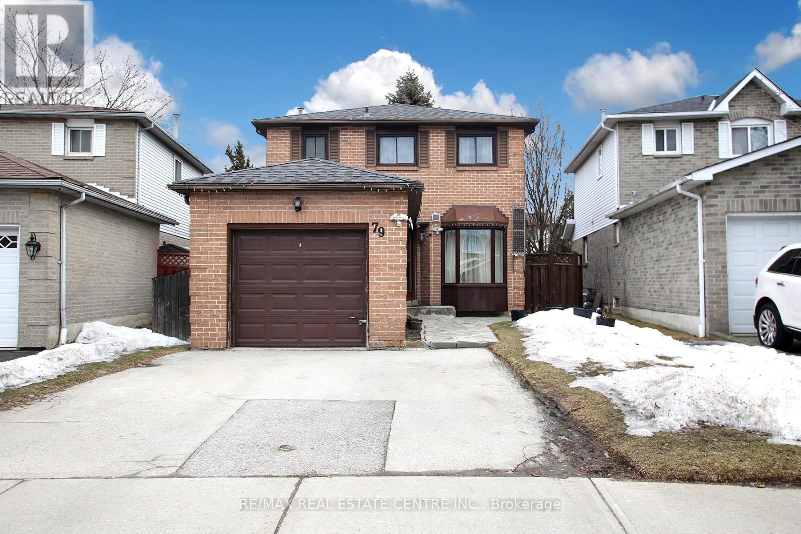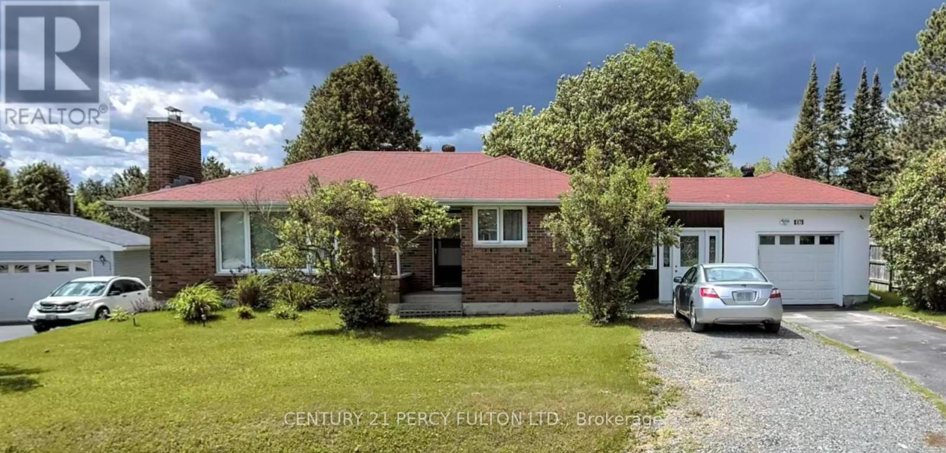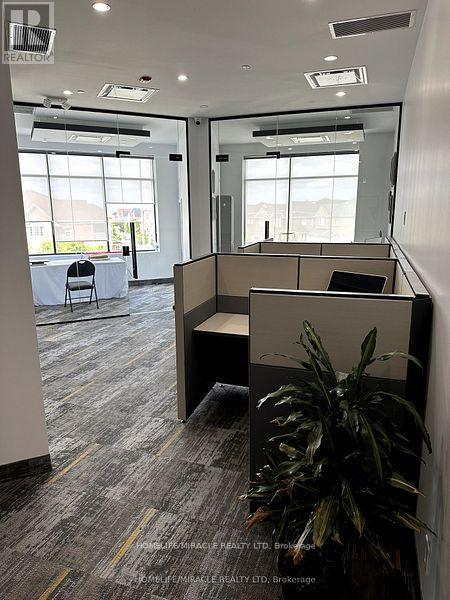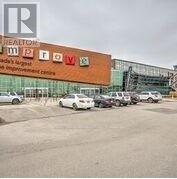1430 County Rd 50 S
Adjala-Tosorontio, Ontario
This picturesque 10-acre parcel of rolling land in Adjala-Tosorontio Township offers stunning, clear views in every direction, making it the ideal location to build your dream home. Conveniently situated just 45 minutes from the Greater Toronto Area, it provides easy access to nearby towns such as Orangeville, Newmarket, Bolton, Alliston, and Hockley Valley. You can visit, walk, or show this vacant land without an appointment or notice, day or night. **EXTRAS** Bright ribbons have been placed just inside the approximate boundaries for identification purposes. (id:61852)
Real Estate Homeward
53 Duke Street
Clarington, Ontario
Spacious 4-Bedroom, 2-Bathroom Home Situated on a Prime 66 Ft x 96 Ft Lot in Bowmanville. All Essential Studies and Assessments Have Been Completed, Including: An Archaeological Study, Environmental Assessment, Zoning Variance for Severance, and Conceptual Plans for 6 Residential Units. Topographical and Boundary Surveys Have Also Been Completed. Vendor Financing Available. (id:61852)
Right At Home Realty
11b-12b - 12612 Hwy No. 50
Caledon, Ontario
Discover an exceptional office space located directly off Hwy 50, offering unparalleled accessibility for your business. This turnkey office unit is designed with modern, high-quality finishes that create a professional and welcoming environment.The space features an open-concept layout, providing flexibility to tailor the area to your specific needs. Currently connected to an adjacent unit, there is a convenient option to partition the space, including having your own private washroom for added convenience. Mutual entrance with another office tenant. Ample free parking for both clients and staff! The location is perfectly situated within walking distance to bus stops along Hwy 50, ensuring easy commutes for everyone.This office unit is ideal for businesses seeking a move-in-ready solution with excellent accessibility. Dont miss the opportunity to establish your business in this highly desirable location! Many excellent Tenants nearby including RBC, McDonald's, Pizzaville, Rogers, Kumon, Caledon Dental Care, Western Union & more! **EXTRAS** Possible to include 3-4 desks/chairs in lease price, if desired. (id:61852)
RE/MAX Real Estate Centre Inc.
410 - 4040 Finch Avenue E
Toronto, Ontario
Medical space available! Ideal for Medical, Dental or any professional office. *Locate your practice in high profile Scarborough North Medical Building* Professionally managed building includes utilities, common area cleaning, main/monitored sec cameras, on site staff. *This 4-storey Medical Office Building w/elevator, minutes from Scarborough Health Network Hospital. No exclusions except financial institution, blood lab, x-ray, pharmacy. Currently no Orthodontist in building. **EXTRAS** Ideal for Medical, Dental or any professional office. Currently no Orthodontist in the building. No exclusion except financial institution, blood lab, pharmacy, physiotherapy. All showings weekdays 8AM to 3PM through Broker Bay. (id:61852)
Royal LePage Your Community Realty
204b - 4040 Finch Avenue E
Toronto, Ontario
Medical space available! Ideal for Medical, Dental or any professional office. *Locate your practice in high profile Scarborough North Medical Building* Professionally managed building includes utilities, common area cleaning, main/monitored sec cameras, on site staff. *This 4-storey Medical Office Building w/elevator, minutes from Scarborough Health Network Hospital. No exclusions except financial institution, blood lab, x-ray, pharmacy. Currently no Orthodontist in building. **EXTRAS** Ideal for Medical, Dental or any professional office. Currently no Orthodontist in the building. No exclusion except financial institution, blood lab, pharmacy, physiotherapy. All showings weekdays 8AM to 3PM through Broker Bay. (id:61852)
Royal LePage Your Community Realty
100 - 30 Prospect Street
Newmarket, Ontario
Prime Central Location For Medical / Related Professional Offices * Directly Across From Southlake Regional Health Centre * Public Transit At The Door * Available Immediate or TBA * Bright Mainfloor Front Corner Suite W/existing Private Medical Offices with sinks, Plus Reception / General Office Area, 2 Ensuite 2 pc Washrooms, & Kitchenette * All Utilities (Heat&A/C) Included In Rent * Public Elevator * Also Locked Private Separate Washrooms Outside Suite * (id:61852)
RE/MAX Hallmark York Group Realty Ltd.
L2 - 30 Martha Street
Caledon, Ontario
Are You Looking To Start Your Own Business Or Relocate To Another Area? This 3-Level Building May Be The Right Place For You. Situated In The Heart Of Bolton, You Will Find Sufficient Parking For Tenants As Well As Customers. Ideal For Office Space, Legal Or Medical Profession. Slight Escalation Of Rent In 2nd, 3rd, 4th And 5th Year. UtilitIes Included, Unless There Is An Electrical Panel In The Unit, Then The Tenant Pays Hydro. **EXTRAS** Lots Of Parking; Great Location Close To Highway 50. (id:61852)
RE/MAX Real Estate Centre Inc.
L1 - 30 Martha Street
Caledon, Ontario
Are You Looking To Start Your Own Business Or Relocate To Another Area? This 3-Level Building May Be The Right Place For You. Situated In The Heart Of Bolton, You Will Find Sufficient Parking For Tenants As Well As Customers. Ideal For Office Space, Legal Or Medical Profession. Slight Escalation Of Rent In 2nd, 3rd, 4th And 5th Year. UtilitIes Included, Unless There Is An Electrical Panel In The Unit, Then The Tenant Pays Hydro. **EXTRAS** Lots Of Parking; Great Location Close To Highway 50. (id:61852)
RE/MAX Real Estate Centre Inc.
305 - 30 Martha Street
Caledon, Ontario
Are You Looking To Start Your Own Business Or Relocate To Another Area? This 3-Level Building May Be The Right Place For You. Situated In The Heart Of Bolton, You Will Find Sufficient Parking For Tenants As Well As Customers. Ideal For Office Space, Legal Or Medical Profession. Slight Escalation Of Rent In 2nd, 3rd, 4th And 5th Year. UtilitIes Included, Unless There Is An Electrical Panel In The Unit, Then The Tenant Pays Hydro. **EXTRAS** Lots Of Parking; Great Location Close To Highway 50. (id:61852)
RE/MAX Real Estate Centre Inc.
201 - 30 Martha Street
Caledon, Ontario
Are You Looking To Start Your Own Business Or Relocate To Another Area? This 3-Level Building May Be The Right Place For You. Situated In The Heart Of Bolton, You Will Find Sufficient Parking For Tenants As Well As Customers. Ideal For Office Space, Legal Or Medical Profession. Slight Escalation Of Rent In 2nd, 3rd, 4th And 5th Year. UtilitIes Included, Unless There Is An Electrical Panel In The Unit, Then The Tenant Pays Hydro. **EXTRAS** Lots Of Parking; Great Location Close To Highway 50. (id:61852)
RE/MAX Real Estate Centre Inc.
217 - 2375 Brimley Road
Toronto, Ontario
Located On Brimley Road Just Minutes From The 401 Highway, Chartwell Shopping Centre Has Built A Longstanding Reputation For Its Great Services, Conveniences, And Ample Parking. It Serves A Multicultural Community, Of Which The Majority Is Of Asian Descent. Landlord understands market, all deal types possible, floorplan and site plan attached and landlord work and tenants improvement is available to re-design space if needed, 2nd floor above Tim Hortons. **EXTRAS** Cam Is $11.59 Psf, Taxes Are $5.66 Psf Per Annum In Addition (id:61852)
Intercity Realty Inc.
606 - 344 Bloor Street W
Toronto, Ontario
Incredible location and opportunity. Located on the 6th floor of a 6th office/professional building. Located one building west of Spadina on the north side of Bloor Street. Retail on the main floor. Loads of public parking in the back. Two subway lines at your doorstep. Surrounded by popular coffee houses & restaurants. Building comprised of professional & medical tenants. **EXTRAS** Locked washrooms throughout building for tenants own use. Hydro is extra. (id:61852)
Harvey Kalles Real Estate Ltd.
Bsmt - 85 Maddybeth Crescent
Brampton, Ontario
Brand new legal 2+ den Basement apartment in a prime location in Mavis & Steels, close to Sheridan College. Two large bedrooms, one office room and one bath full washroom, large kitchen with brand new stainless steel appliances. Living room with lots of lighting. Lots of LED pot light with big windows. Backyard is accessible for recreational purposes. Parking facilities and separate laundry in unit is included. The location is close to various amenities and stores; No Frills, Indian/ Pakistani grocery store restaurants, temples, Gurudwar Halal meat store, Outdoor mall, Sheridan college, Go bus, Brampton transit and Hwy401 and 407. Walking distance to major intersection of Brampton Steels X Mavis/Chinguacousy. 2 bedrooms + Office space + 1 Bath. All utilities included. *For Additional Property Details Click The Brochure Icon Below* (id:61852)
Ici Source Real Asset Services Inc.
940 - 11 Innisfil Street
Barrie, Ontario
1700 s.f. of bright office space with ample windows that provide natural light. $3800 plus HST / month with annual increases of $150/mo + HST. (id:61852)
Ed Lowe Limited
2nd Fl - 109 Bayfield Street
Barrie, Ontario
OFFICE SPACE AVAILABLE ON 2ND FLOOR Corner Of Bayfield St/Sophia St, 1344 S.F., 2 -2 Pc Washroom, Kitchen Area, 3 Small Offices And One Large Area, Air Conditioning Units, Includes Radiant Heating, Tenant Pays Hydro and Rent plus H.S.T (id:61852)
Homelife Nu-Key Realty Ltd.
79 Barnes Drive
Ajax, Ontario
Welcome to 79 Barnes Dr 3+1 Bedroom Detached 2 Story. Located In A Very Sought After Neighborhood, Close To Schools, Transportation & Shopping. Minutes To 401,Costco ,Walmart,Home Depot and Ajax Waterfront.Excellent Size Principle Rooms With Large Eat In Kitchen & Walk Out To Private Fenced Back Yard.Outside, enjoy a spacious backyard perfect for entertaining, gardening, or family gatherings. Finished Basement With Large Recreation Room & Bedroom Or Potential Office (id:61852)
RE/MAX Real Estate Centre Inc.
28 Glenorchy Road
Toronto, Ontario
Prestigious Bridle Path Ravine Mansion on Exclusive Enclaves of Glenorchy. Modern French Chateauesque with Renaissance Design. Renowned Hovan-Homes Masterpiece. Soaring 25 Ft Ceiling Anchors Grandeur Foyer and Symmetrical Layout. Upscale Finishes Acclaims Both Contemporary Living & Timeless Elegance. Total Appx 7,366 Sf Luxurious Interior. Above 5,564 sf. Walkout Lower Level 1,802 Plus 3-Car Garage. Upper Four Ensuite Bedrooms, Downstair Guestroom & Nanny's Quarter. Lavish Walk-in & Walk-through Wardrobes. Culinary Maple Kitchen. Hand-painted Royal Library. Salon Style Gallery Hallways. Segmental Arches, Detailed Dormers, Curved Staircase, Cast Iron Accents, and Silk Fabric Walls Consistently Honouring the Homeowner's Fine Taste. Sitting atop of Acres of Lush Glendon Forest & Sunnybrook Park to Enjoy Panoramic Greenery & Private Oasis. Perfect Proximity to Granite Club, Golf Courses, Crescent, Harvergal, T.F.S., U.C.C., Crestwood & Wealth Choice of Top Ranking Public & Private Schools. **EXTRAS** Enhanced Outdoor Living Adored Professionally Crafted Front & Back Gardens, Grotto Patio & Natural Stone Paths, Circular Driveway Extending Long Inner Drive, and An Unparalleled Extraordinary: The Magnificent Ravine !!! (id:61852)
Sotheby's International Realty Canada
37 Birch Crescent
Temagami, Ontario
Welcome to this charming 3-bedroom, 2-bathroom home at 37 Birch Crescent in the heart of Temagami. This Home is close to Temagamis stunning waters. Located on a quiet crescent, this home provides a serene getaway for those seeking peace and outdoor adventure. Enjoy an open-concept living space filled with natural light, a and a spacious kitchen perfect for entertaining. This property makes an ideal primary residence, vacation home, or investment opportunity. Embrace the magic of Temagami. Schedule a showing and discover what makes this home truly special! (id:61852)
Century 21 Percy Fulton Ltd.
504 - 1275 Finch Avenue W
Toronto, Ontario
Discover Unit 504, a modern 1,116 sq. ft. office space in the newly constructed (2019) University Heights Professional Centre. Conveniently located just east of Keele, this unit provides excellent access to Finch West Subway Station, the new LRT transit line, and major highways (400, 401, and 407). Its proximity to York University, Humber River Hospital, and Metro Courthouses makes it a prime spot for medical, legal, or other professional services. One parking included. (id:61852)
Right At Home Realty
213 - 3465 Platinum Drive
Mississauga, Ontario
Location! Location! Modern Office Space on 2nd Floor Available For Lease Immediately In Mississauga's Most Desirable Area. Beautifully Designed New Offices Are Great For Professionals To Operate Their Business In Contemporary Environment. Unit offers Ensuite Kitchenet, Closet, Storage Space. Three Rooms And Two Desk Space Available For Professional Businesses to lease starting from $495. Rooms Have Large Bright Windows Facing Ridgeway Dr. Excellent Opportunity To Start New Business Or Relocate. High Density Retail Plaza. Ample Parking. **EXTRAS** Suitable For Variety Of Professional Office Use. Glass Front Walls, Elegant Design Carpet, Internet and Utilities Included. (id:61852)
Homelife/miracle Realty Ltd
A-203 - 670 Balm Beach Road E
Midland, Ontario
Welcome To Midland Town Centre. Units Are Available For Immediate Occupancy. This Upscale Master Planned Development Is Conveniently Located At Sundowner Rd & Balm Beach Rd E. Minutes From Georgian Bay Hospital. The Site Offers Multiple Entrances, Road Signage, And Ample Parking. This Site Features Retail, Medical, Professional Offices And A Designated Standalone Daycare Facility. Great Opportunity To Establish Your Business In This Modern Plaza. **EXTRAS** Immediate Occupancy Available. Ample Parking. Other Units Available And Can Be Combined To Achieve A Larger Space. (id:61852)
Aura Signature Realty Inc.
252 - 7250 Keele Street
Vaughan, Ontario
Location, Location, Location. Welcome to a vibrant, modern office space nestled within a expansive, well-connected complete. This dynamic workspace combines contemporary design with functional layout, providing an inspiring environment for productivity and collaboration. Situated in a prime location, this office offers unparalleled accessibility and convenience without compromising on quality. What sets it apart? An exceptional value proposition, ensuing you get the best of both works/ a top=notch office space at an unbeatable price. Elevate your business within this sprawling complex, where adorability meets excellence. Located your space here with a very motivated seller/ (id:61852)
Royal LePage Terrequity Realty
303(Bigger Unit) - 2225 Markham Road
Toronto, Ontario
Single Office In Unit 303. Shared Usage Of Boardroom, Kitchenette And Reception. Comes Furnished With Desk And Chairs. (id:61852)
Homelife/future Realty Inc.
303 (Smaller Unit) - 2225 Markham Road
Toronto, Ontario
Single Office In Unit 303; Shared Usage Of Boardroom, Kitchenette And Reception. No Furniture Included. (id:61852)
Homelife/future Realty Inc.

