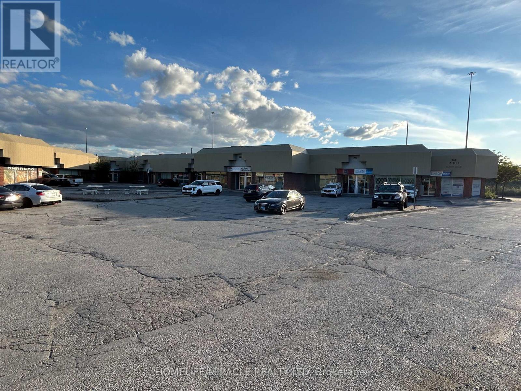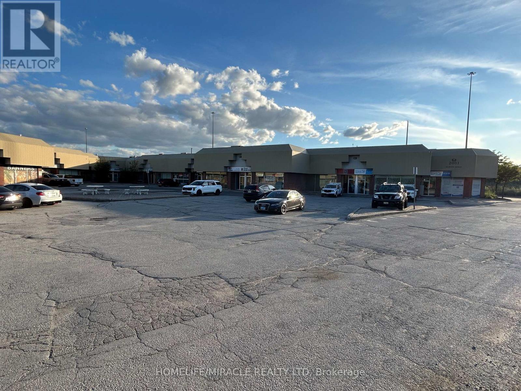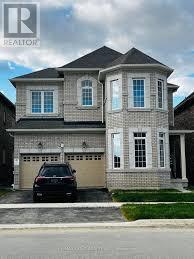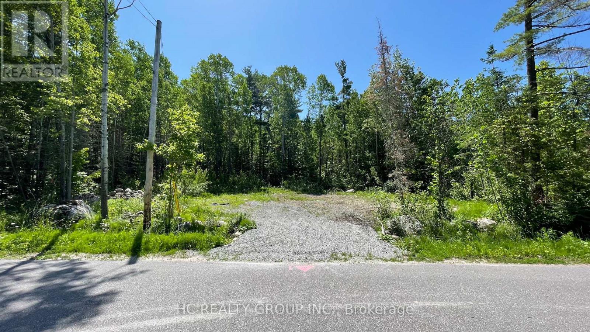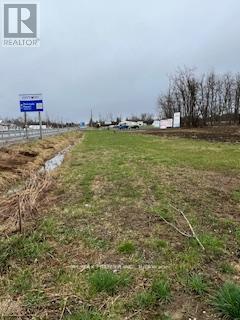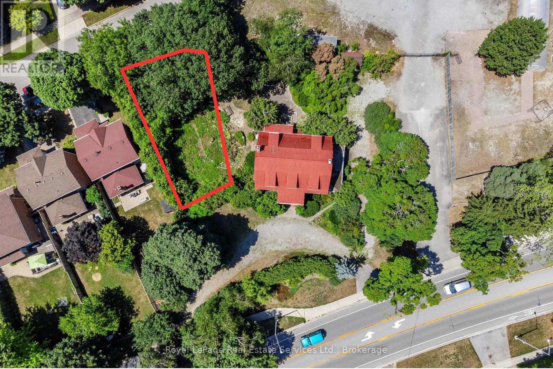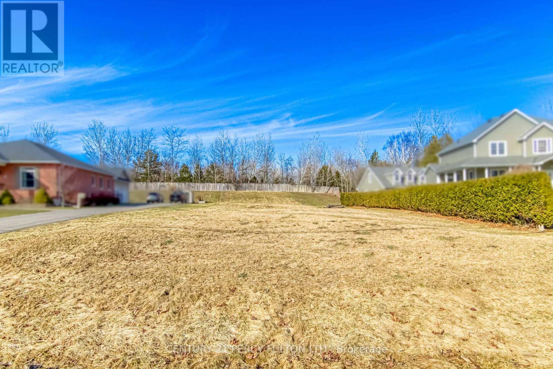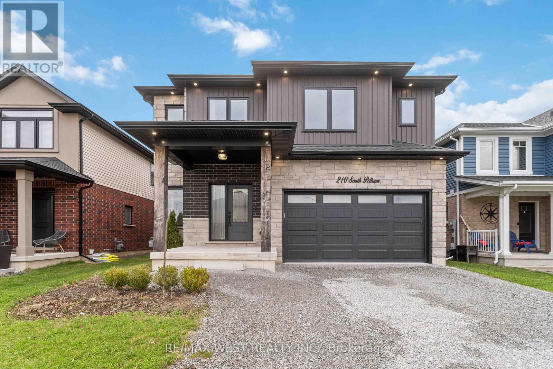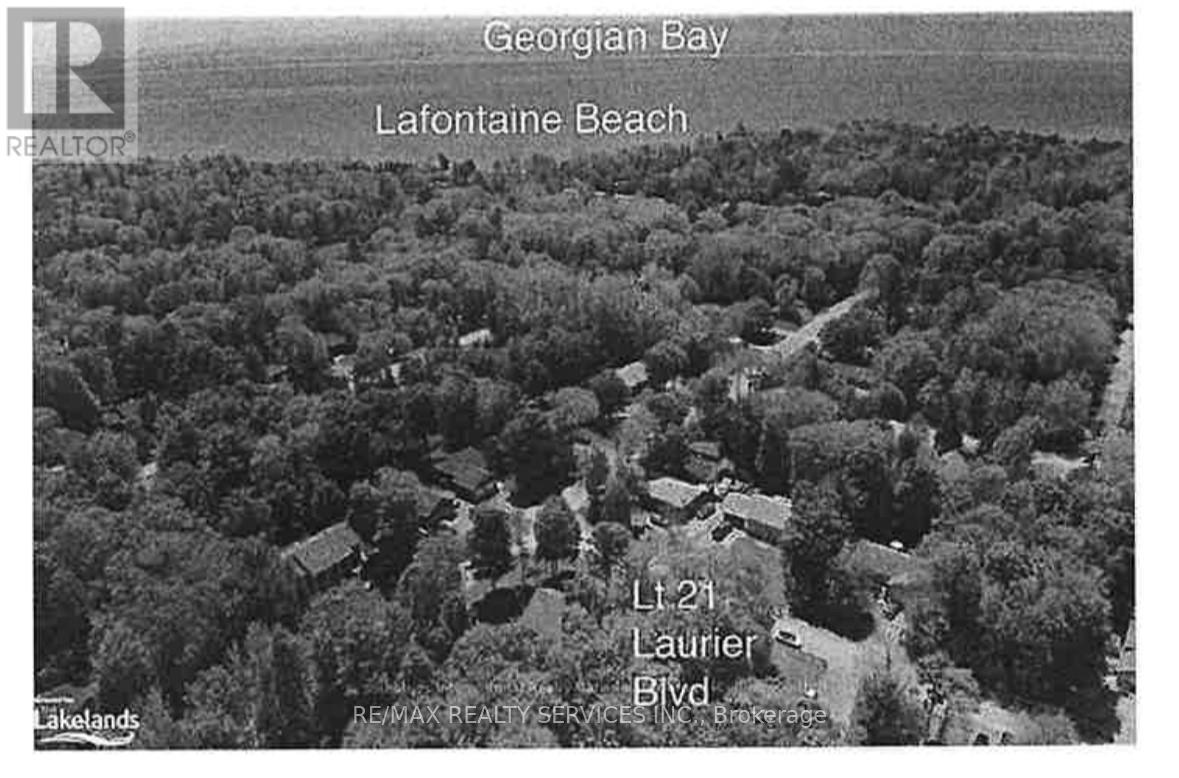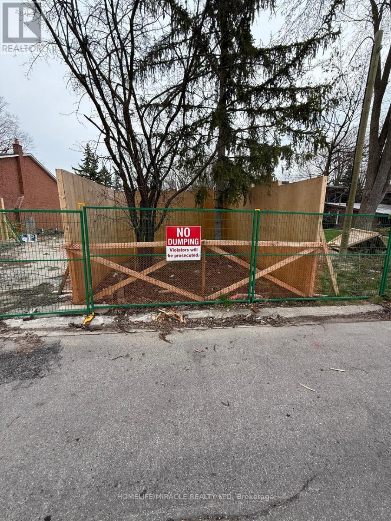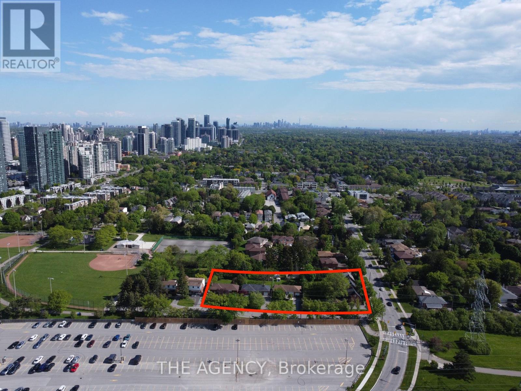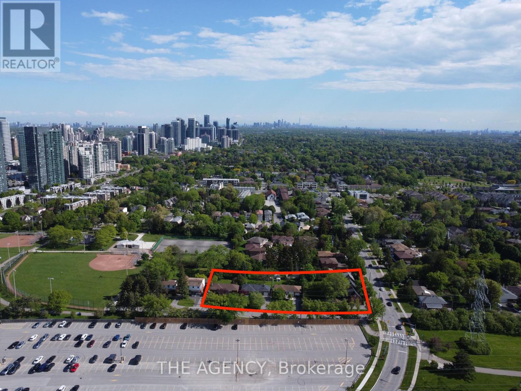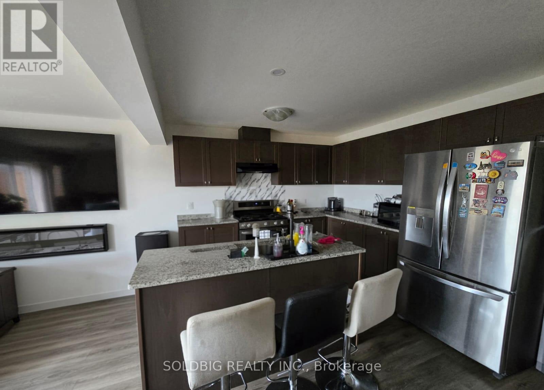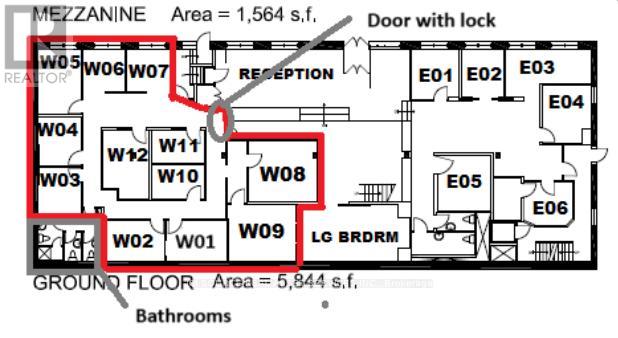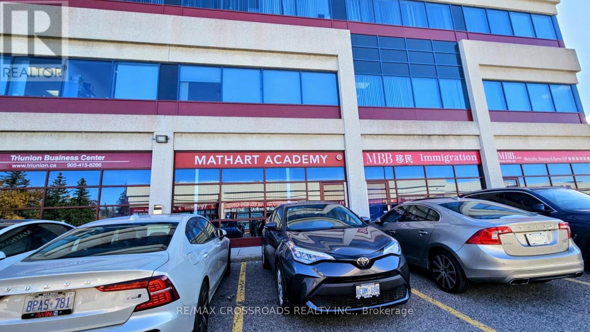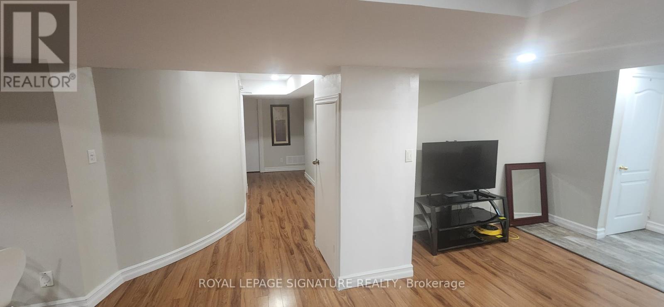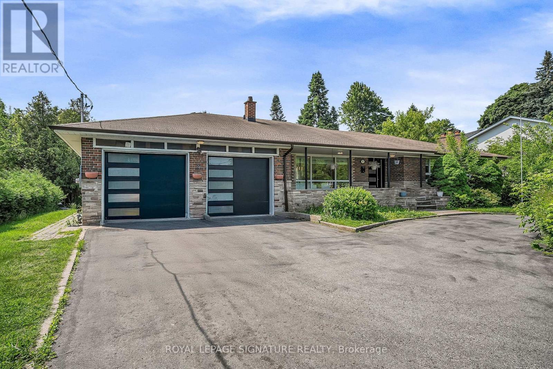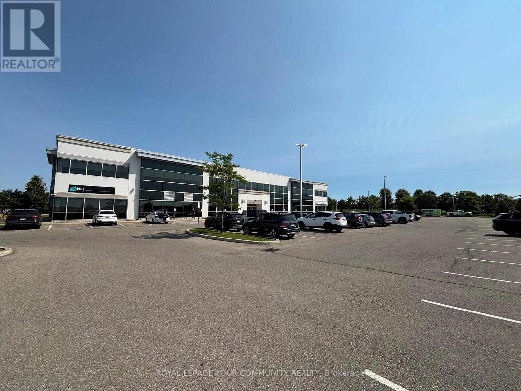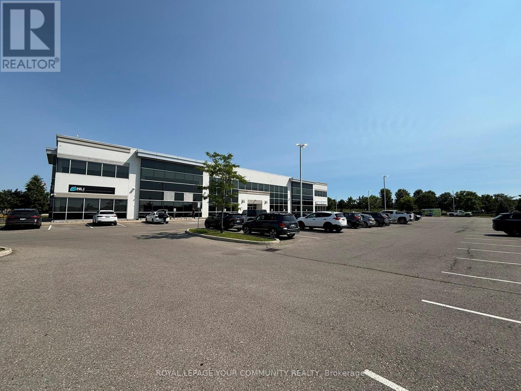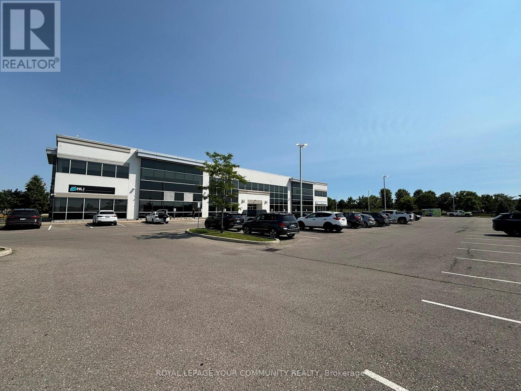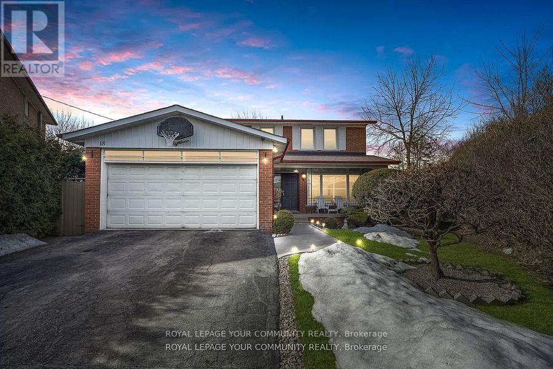2 (Upper Level) - 2001 Albion Road
Toronto, Ontario
Welcome To locate your business in a prestigious location of Toronto where 4 cities meet each other Vaughan/Brampton/Mississauga & Toronto. Total 1230 Square feet of office space on the second level of industrial Unit # 2. Immediately available for lease in a great business & industrial location of Toronto. Easy access to all major Hwy's : 427/407/400/401. Great for any type of office use like Real Estate, Lawyers, Architects, Training Institutions, On line Trading Business etc. Brand new fully renovated unit constructed in 2025. Move in ready condition. Very clean and bright, freshly painted, Kitchen & washroom included. Ample of parking in the plaza. Fully surveillance Camera & security system installed inside & outside of the Unit. Fully furnished with office desks & chairs included in the rent price. Benefit of a high ceiling on the second level makes more attractive with sky light on the roof. Freshly painted with LVT flooring installed with a wax coating makes your unit appearance professional. Sprinkler Installed for fire safety. Gross Rent includes TMI. HST & Utilities extra. (id:61852)
Homelife/miracle Realty Ltd
1 (Upper Level) - 2001 Albion Road
Toronto, Ontario
Welcome To locate your business in a prestigious location of Toronto where 4 cities meet each other Vaughan/Brampton/Mississauga & Toronto. Total 686 Square feet of office space on the second level of industrial Unit # 1. Immediately available for lease in a great business & industrial location of Toronto. Easy access to all major Hwy's : 427/407/400/401. Great for any type of office use like Real Estate, Lawyers, Architects, Training Institutions, On line Trading Business etc. Brand new fully renovated unit constructed in 2025. Move in ready condition. Very clean and bright, freshly painted, Kitchen & washroom included. Ample of parking in the plaza. Fully surveillance Camera & security system installed inside & outside of the Unit. Fully furnished with office desks & chairs included in the rent price. Benefit of a high ceiling on the second level makes more attractive with sky light on the roof. Freshly painted with LVT flooring installed with a wax coating makes your unit appearance professional. (id:61852)
Homelife/miracle Realty Ltd
Basement - 78 Clockwork Drive
Brampton, Ontario
WELCOME TO 78 CLOCKWORK DR LOWER WHERE A BRAND NEW LEGAL BASEMENT IS AVAILABLE FOR LEASE. THIS MAGNIFICIENT PROPERTY BOASTS OPEN CONCEPT LIVING WITH STATE OF THE ART APPLIANCES. MUST SEE TO BELIEVE. 3 SPACIOUS BEDROOMS WITH AMPLE STORAGE SPACE, WITH 2 FULL WASHROOMS. LOTS OF LIGHT THROUGHOUT THE ENTIRE UNIT. THERE IS ALSO AN EXTRA BEDROOM WITH ITS OWN 3 PIECE WASHROOM AVAILABLE FOR LEASE FOR AN ADDITIONAL$700. TENANTS TO PAY 30% UTILITIES. (id:61852)
RE/MAX Gold Realty Inc.
Lot 101 Pl 1244 Drive
Tiny, Ontario
Attention builders and end users! Vacant lot! (id:61852)
Hc Realty Group Inc.
N/a Highway 48
Georgina, Ontario
25 acres on Highway 48, just minutes to Lake Simcoe and many popular beach areas. Located across from Morning Glory Provincial Nature Reserve/Duclos Point Provincial Park. (id:61852)
RE/MAX Premier Inc.
Artu Realty Inc.
0 Victoria Street
Oakville, Ontario
Prime building lot with 52 ft frontage on a quiet court just steps to the lake and Bronte Village. This 4554 square foot lot is an incredible opportunity to build your detached dream home on the former Cudmore Farm estate property. Walking distance to Bronte Beach, Shell Park and extensive walking trails. (id:61852)
Royal LePage Real Estate Services Ltd.
756 King Street W
Cobourg, Ontario
Discover the perfect opportunity to build your dream property on this exceptional vacant lot located on the north side of King Street West, just steps away from the beautiful shores of Lake Ontario. Situated in the charming town of Cobourg, 756 King Street W offers a rare combination of convenience, natural beauty, and potential. Enjoy easy access to waterfront activities, scenic views, and peaceful surroundings. Excellent connectivity to local amenities, shops, dining, and community services. Cobourg is known for its vibrant community, historic charm, and growing real estate market, making this location a smart and desirable investment. Don't miss this unique chance to own a piece of prime real estate in one of Cobourg's most sought-after areas. Whether you are looking to build a serene lakeside retreat or hold for future investment. (id:61852)
Century 21 Percy Fulton Ltd.
210 S Pelham Road
Welland, Ontario
Exceptional opportunity in one of Wellands most sought-after neighborhoods! This exquisite 2-storey, custom-built luxury home boasts 5 bedrooms and 4 bathrooms, showcasing a host of premium upgrades throughout. With 2,508 sq. ft. of living space (over 3,000 sq. ft. in total), this home offers ample room to live and entertain. The property features engineered hardwood floors and elegant porcelain tiles, with an open-concept layout complemented by built-in surround sound, 9-foot ceilings, and a gas fireplace. The gourmet kitchen is a chefs dream, featuring quartz countertops, a wine fridge, and sleek charcoal stainless steel appliances. The convenience of bedroom-level laundry adds to the homes thoughtful design. The fully finished rec room includes a wet bar, 5th bedroom, and a 4th full bathroom. Additionally, a large storage room offers potential for a future bedroom, second kitchen, or more. Step outside to a spacious, fully fenced backyard with a custom-covered deck and gas BBQ hookup ideal for outdoor entertaining. Conveniently located just minutes from schools, amenities, and three excellent golf courses, this home is a true gem. Don't miss the chance to make it yours! (id:61852)
RE/MAX West Realty Inc.
Lot 21 Laurier Boulevard
Tiny, Ontario
Nestled along the serene shores of Tiny, Ontario. Located near 3 popular beaches: Cove Beach, Ishpiming Beach and Lafontaine Beach. partially cleared and includes a gravel driveway and shed. Buyer are responsible for all hook ups and septic installation and all development costs/ approvals. 1.5 Hours from Toronto. (id:61852)
RE/MAX Realty Services Inc.
5 Mylesview Place
Toronto, Ontario
Ravine Lot In Premium Location*** Attention Builders, Contractors, Investors & Users!!! Do Not Miss Out This Perfect Opportunity! Build Your Dream Home With A Permit Ready For Building Luxury 5400 Sq. Ft. 2 Storey, 6 Bedroom Home. Among Many Newly Built Million Dollar Homes, Quiet Cul-De-Sac With Mature Trees. Close To Schools, Shopping And Other Amenities. (id:61852)
Homelife/miracle Realty Ltd
79 Talbot Road
Toronto, Ontario
Rare 6-Lot Development Opportunity in Prime Newtonbrook. Now reintroduced to market with an expanded footprint, this rare 6-lot land assembly offers approximately 1 acre of total site area with an impressive 314 feet of frontage on Blake Avenue and 154 feet on Talbot Road. This prominent corner site sits in the heart of Newtonbrook, a stones throw away from the 3.5 hectare Hendon Park, and just a short 485-metre walk to Finch subway station on TTC Line 1, with seamless connections to GO Transit and YRT. Only 635 metres from Yonge& Finch, this transit-oriented location is surrounded by a dynamic mix of shops, restaurants, and amenities, making it ideal for a future midrise or multi-unit residential development (subject to approvals). With exceptional visibility, scale, convenience, and connectivity, this is a rare opportunity to secure a significant site in one of North Toronto's most dynamic growth corridors. A prime offering for anyone looking to capitalize on strong market demand and intensification potential. (id:61852)
The Agency
135 Blake Avenue
Toronto, Ontario
Rare 6-Lot Development Opportunity in Prime Newtonbrook. Now reintroduced to market with an expanded footprint, this rare 6-lot land assembly offers approximately 1 acre of total site area with an impressive 314 feet of frontage on Blake Avenue and 154 feet on Talbot Road. This prominent corner site sits in the heart of Newtonbrook, a stone's throw away from the 3.5 hectare Hendon Park, and just a short 485-metre walk to Finch subway station on TTC Line 1, with seamless connections to GO Transit and YRT. Only 635 metres from Yonge& Finch, this transit-oriented location is surrounded by a dynamic mix of shops, restaurants, and amenities, making it ideal for a future midrise or multi-unit residential development (subject to approvals). With exceptional visibility, scale, convenience, and connectivity, this is a rare opportunity to secure a significant site in one of North Toronto's most dynamic growth corridors. A prime offering for anyone looking to capitalize on strong market demand and intensification potential. (id:61852)
The Agency
36 West Mill Street
North Dumfries, Ontario
Beautiful Corner Townhouse With 3 Beds And 2.5 Baths Available For LeaseIn AYR Practical Layout With A Den On The Main Floor. Dinning Area And A Huge Family RoomWith Modern Fireplace And Open Kitchen Space. There Is A Deck Where You Can Enjoy YourEvening Teas And Do Bbq With Your Friends and Family! Walkout Basement And A Loft For Yourkids To Have A Separate Space To Watch TV or Play Games! Looking For A Nice Small FamilyTo Make This House There Home! Walking Distance To FoodLand And 5 Minutes From Kitchener! (id:61852)
Soldbig Realty Inc.
1173 South Baptiste Lake Road
Hastings Highlands, Ontario
2.09 ACRES! BUILD YOUR COTTAGE COUNTRY DREAM ON THIS 2.09 ACRES OF PICTURESQUE TREED LAND, ONLY STEPS TO SOUTH BAPTISTE LAKE. This is the one you've been waiting for, imagine a 2 Min stroll to South Baptiste Lake from this pristine tree covered lot with nearby public water access. Nestled on South Baptist Lake Road among whispering Bitch, Pine and Maple trees, this ready to build parcel offers the ideal spot to create your perfect cozy cottage in the woods all within easy reach of modern comforts. A quick 7 MIN drive to all the amenities in Bancroft. Enjoy year-round access on the municipally maintained road. Electricity available on public road. Motivated Seller. The agency does not make any representations regarding permitted uses or future development potential. PROPERTY IS AN IRREGULAR SHAPE RECTANGLE. 172.17 FT FRONTAGE 296.78 FT WIDTH ACROSS THE REAR PROPERTY LINE, 460.60 FT DEPTH OF SOUTH PROPERTY LINE, 354.34 FT DEPTH OF NORTH PROPERTY LINE. (id:61852)
RE/MAX Escarpment Realty Inc.
W01-W12 - 147 Liberty Street
Toronto, Ontario
2,000 sq ft Private Office Space for Rent in Liberty Village (at 147 Liberty Street) including:- 1 Private Entrance (that's within the main building of 147 Liberty, but it separates this 2,000 sq ft area [the west wing of the building's ground floor] from other coworking offices/areas/tenants, and this door has a lock to allow full security and privacy for whoever rents this space)- 12 Private Offices: 1,630 sq ft of private offices. Each >100 sq ft each. Referred to as "W01" - "W12" (all lockable/private)- 4 Private Hallways- 2 Private Boardrooms/Meeting Rooms (1 accommodates up to 4 people & the 2nd accommodates up to 8 people)(lockable/private)- 3 Private Bathrooms (genderless)(private) *For Additional Property Details Click The Brochure Icon Below* (id:61852)
Ici Source Real Asset Services Inc.
Section 1 - 18 Crown Steel Drive
Markham, Ontario
Excellent Location in Warden/14th Ave. Area. * Professional Office on Main Floor * Suitable for Various Business, Lawyer, Accounting, Mortgage, Insurance, Advertising Office, Medical Clinic, physical Therapy Office, education Learning Centre, Sales & Showroom Office, Art Centre & Etc. Move-In Condition, Glass Door Direct Access from Parking Lot. Appx.740.71 Sq. Ft. Gross Rent@$2750.00 prer month All Inclusive Price: Rent, Utilities, Management Fee & Property Tax, Free WiFi (Normal Volume Usage), Shared Washroom. (4% annual increase on Rental.) (id:61852)
RE/MAX Crossroads Realty Inc.
Lower - 83 Sleepy Hollow Place
Whitby, Ontario
Welcome to a comfort and convenient living and accommodation in an unbeatable Location In The north of Whitby featuring an elegant and charming 2 Bedroom and 1 bathroom legal basement apartment graced with its own private entrance and upgraded kitchen and up upgraded bathroom and features ensuite laundry.Situated in this desirable neighbourhood are nearby schools, parks,conservation areas,shopping and public transit, this property offers a peaceful yet connected lifestyle. It's an ideal choice for small families or professionals seeking a serene retreat within a vibrant community.Landlord is flexible to furnish the apartment at additional cost.Don't miss the opportunity to make this inviting space your new home. (id:61852)
Royal LePage Signature Realty
B109 - 6751 Wellington Road
Minto, Ontario
Vacant 1.3 acre parcel of Industrial land ready to be developed in the heart of Wellington County. With the ability to develop up to 20,000 sf per acre this site is shovel ready. Should your requirement be larger, this site is part of a larger 2.65 Acre property that is available. Zoning allows for a wide variety of uses. (id:61852)
Royal LePage Meadowtowne Realty
A109 - 6751 Wellington Road
Minto, Ontario
Vacant 2.65 acre parcel of Industrial land ready to be developed in the heart of Wellington County. With the ability to develop up to 20,000 sf per acre this site is shovel ready. Should your requirement be smaller, this site is severable to 1.3 acres. (id:61852)
Royal LePage Meadowtowne Realty
3 Braeburn Boulevard
Toronto, Ontario
Attention Builders, Developers, and End Users! This exceptional property offers the perfect blend of space, comfort, and future potential, situated on an expansive 108 x 200 ft premium lot in the prestigious Cedar Brae neighborhood. The home features an open-concept living and dining area, three spacious bedrooms including a primary suite with ensuite bath and his-and-hers closets, elegant hardwood and porcelain flooring, pot lights, and a separate laundry room. The gourmet kitchen is equipped with a center island, granite countertops, double sink, stainless steel appliances including a Samsung Family Hub fridge, built-in dishwasher, gas stove, and range hood. A bright sunroom with skylight opens to a beautifully landscaped backyard with mature fruit trees and lush gardens. A double garage adds convenience. Surrounded by upscale custom homes, this property presents an incredible opportunity to renovate, rebuild, or enjoy as-isideal for creating a luxurious dream home or investment masterpiece. (id:61852)
Royal LePage Signature Realty
200 B - 175 Mostar Street
Whitchurch-Stouffville, Ontario
Beacon Hill Business Park beautiful newer Professional Building with elevator and 2 stair access in a prime location in Stouffville with easy access to public transportation, shops and restaurants. The commercial Office Space for lease is flooded with natural light from the very large windows already fitted with custom blinds. Seize the opportunity to choose your own custom office suite size - units available from 3,000 SQFT (partitioned) to 14,730 SQFT (entire floor). Your business will also have the opportunity to display its name prominently either directly on the building and/or on the Directory post near the street (depending on the size of the unit). Amazing neighboring tenants on the 1st floor include medical, logistics and marketing applications a perfect mix of high-end/high-quality prestigious tenants. Plenty of free parking for both your employees and clients as part of the property (parking maintenance covered by the TMI). Many possible business uses. (id:61852)
Royal LePage Your Community Realty
200 C - 175 Mostar Street
Whitchurch-Stouffville, Ontario
Beacon Hill Business Park beautiful newer Professional Building with elevator and 2 stair access in a prime location in Stouffville with easy access to public transportation, shops and restaurants. The commercial Office Space for lease is flooded with natural light from the very large windows already fitted with custom blinds. Seize the opportunity to choose your own custom office suite size - units available from 3,000 SQFT (partitioned) to 14,730 SQFT (entire floor). Your business will also have the opportunity to display its name prominently either directly on the building and/or on the Directory post near the street (depending on the size of the unit). Amazing neighboring tenants on the 1st floor include medical, logistics and marketing applications a perfect mix of high-end/high-quality prestigious tenants. Plenty of free parking for both your employees and clients as part of the property (parking maintenance covered by the TMI). Many possible business uses. (id:61852)
Royal LePage Your Community Realty
200 A - 175 Mostar Street
Whitchurch-Stouffville, Ontario
Beacon Hill Business Park beautiful newer Professional Building with elevator and 2 stair access in a prime location in Stouffville with easy access to public transportation, shops and restaurants. The commercial Office Space for lease is flooded with natural light from the very large windows already fitted with custom blinds. Seize the opportunity to choose your own custom office suite size - units available from 3,000 SQFT (partitioned) to 14,730 SQFT (entire floor). Your business will also have the opportunity to display its name prominently either directly on the building and/or on the Directory post near the street (depending on the size of the unit). Amazing neighboring tenants on the 1st floor include medical, logistics and marketing applications a perfect mix of high-end/high-quality prestigious tenants. Plenty of free parking for both your employees and clients as part of the property (parking maintenance covered by the TMI). Many possible business uses. (id:61852)
Royal LePage Your Community Realty
18 Terryellen Crescent
Toronto, Ontario
THIS HOUSE IS REALLY SPECIAL! STARTING FROM THE WELCOMING FRONT PORCH AND THE INVITING ENTRANCE, YOU WILL FEEL YOU HAVE FINALLY FOUND YOUR DREAM HOME AS SOON AS YOU STEP INSIDE ANDARE IMMEDIATELY CAPTIVATED BY THE ABUNDANCE OF NATURAL LIGHT. THE LARGE WINDOWS CREATE A WARM AND INVITING AMBIANCE, WHILE THE FLOOR PLAN DESIGN ALLOWS FOR SEAMLESS FLOW BETWEEN THE LIVING AREAS CREATING AN INVITING ATMOSPHERE. THE MAIN FLOOR ALSO FEATURES AN OFFICE AND A LARGE FAMILY ROOM WITH FIREPLACE. THIS STUNNING HOME OFFERS THE PERFECT BLEND OF ELEGANCE AND COMFORT, MAKING IT THE IDEAL RETREAT FOR YOU AND YOUR FAMILY WITH FOUR SPACIOUS BEDROOMS AND TWO BATHROOMS (ONE 4-PIECE PLUS ONE FIVE-PIECE) ON THE SECOND FLOOR, THERE'S PLENTY OF ROOM FOR EVERYONE TO ENJOY THEIR OWN SPACE! THE FINISHED BASEMENT IS CURRENTLY USED AS A HUGE REC-ROOM, A GAMES-ROOM, A LAUNDRY ROOM AND AN ADDITIONAL ROOM THAT CAN BE USED AS A 5TH BEDROOM. MANY OTHER FEATURES ADD TO THE CONVENIENCE OF THIS HOME, SUCH AS A LARGE PIE-SHAPED LOT WITH ABOVE-GROUND SWIMMING POOL ON TWO-TIERED DECK, CALIFORNIA SHUTTERS AND CROWN MOULDINGS THROUGHOUT THE ENTIRE FIRST AND SECOND FLOORS, CARPET FREE FLOORS.THE NEIGHBOURHOOD IS A PARK HEAVEN, WITH 4 PARKS WITHIN A 20 MINUTE WALK), AND MORE THAN TEN RECREATIONAL FACILITIES. IT ALSO FEATURES GREAT ELEMENTARY AND SECONDARY SCHOOLS, BOTH PUBLIC AND CATHOLIC. (id:61852)
Royal LePage Your Community Realty
