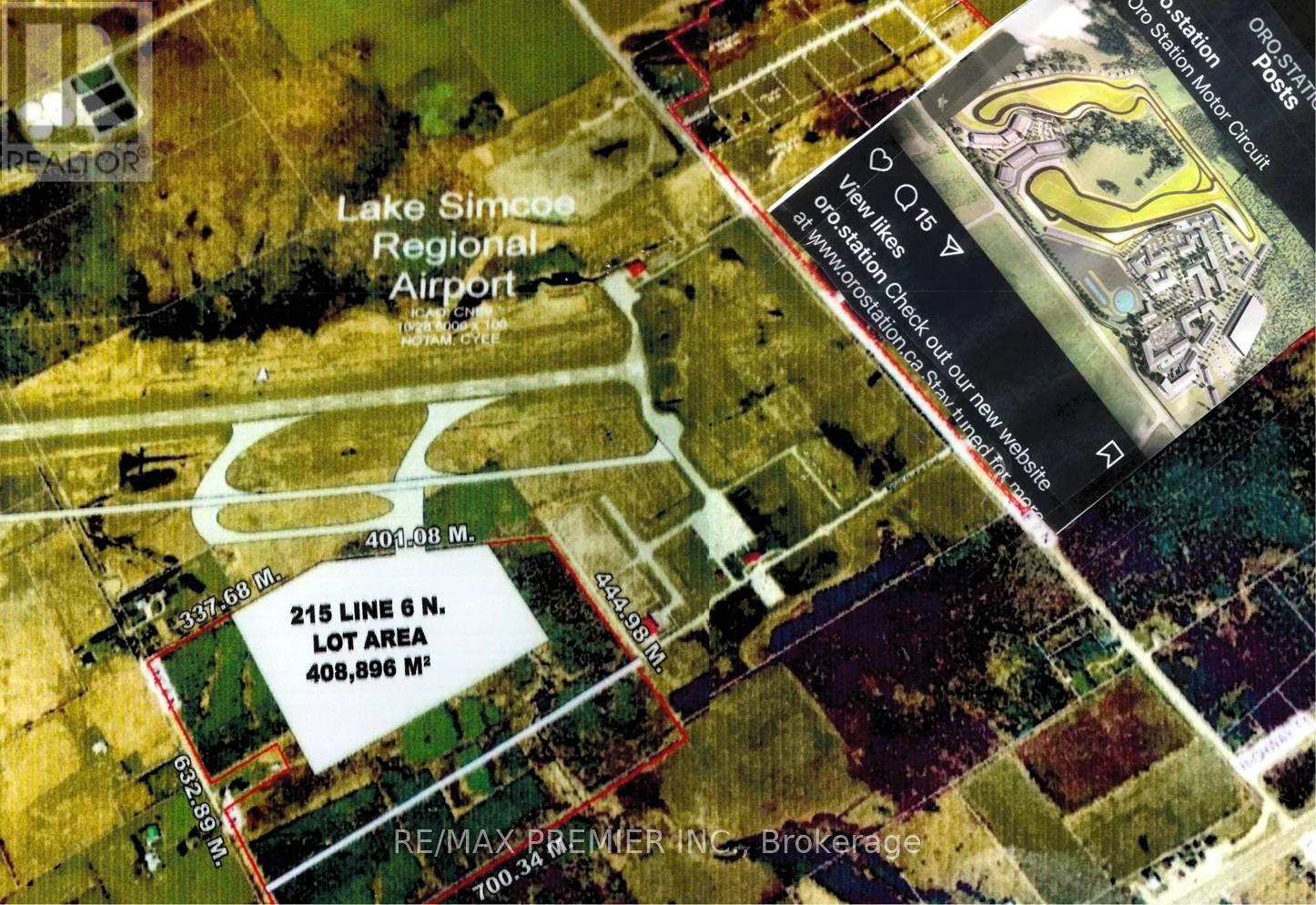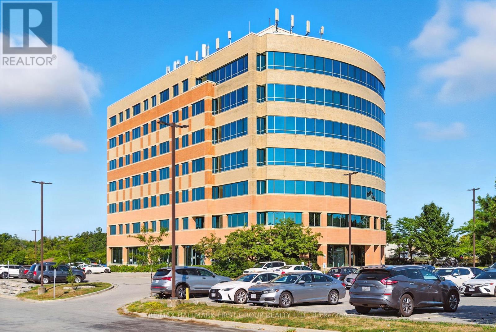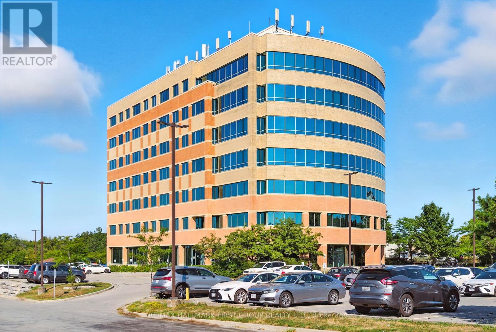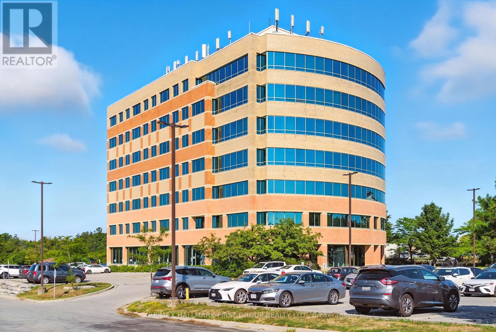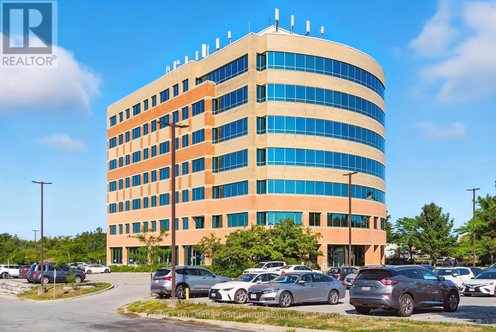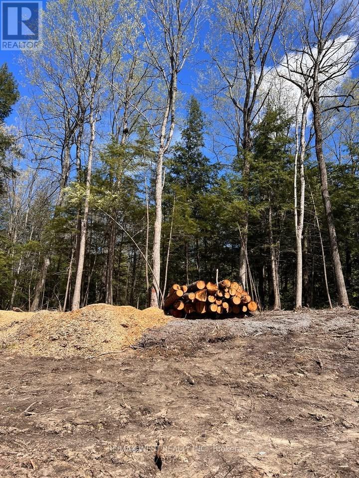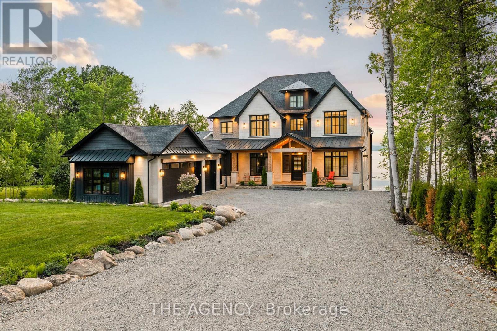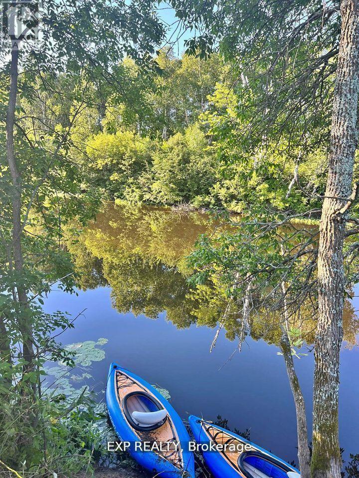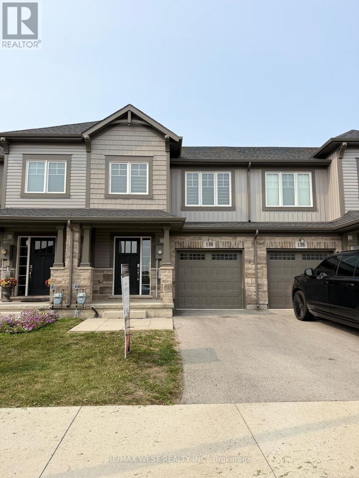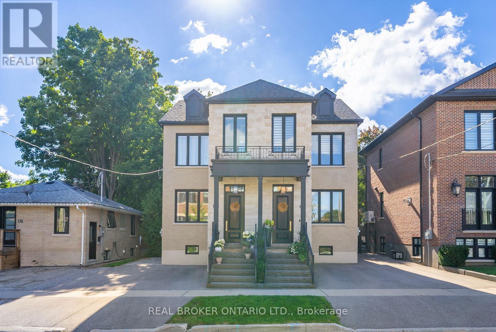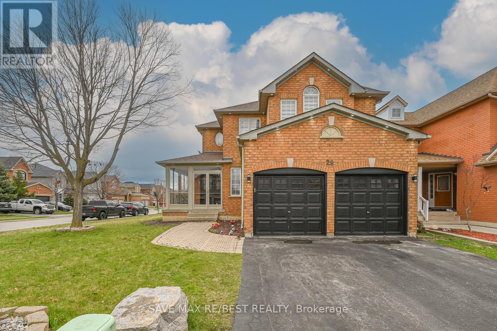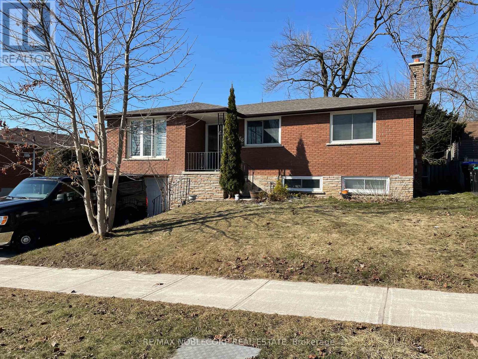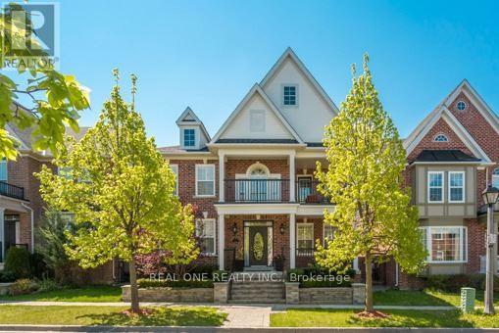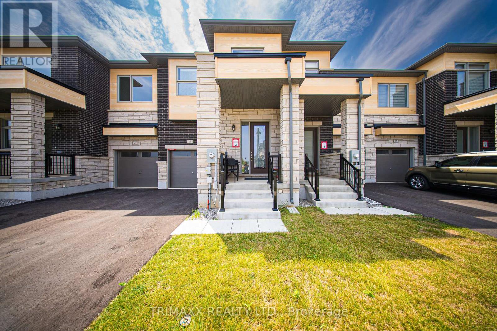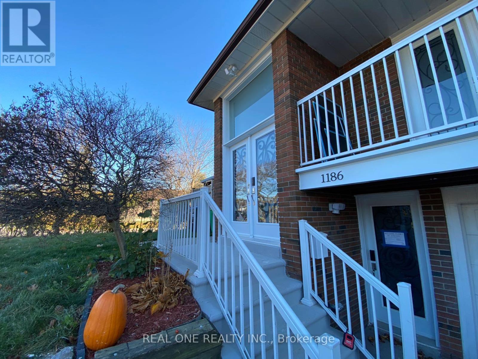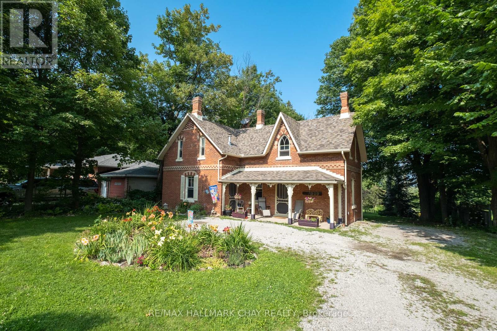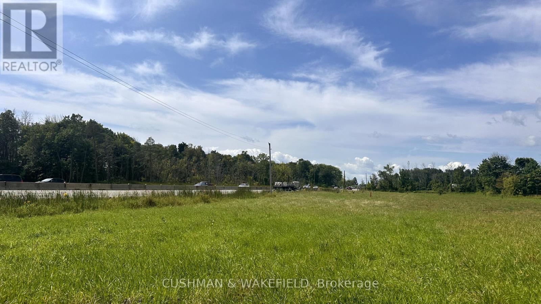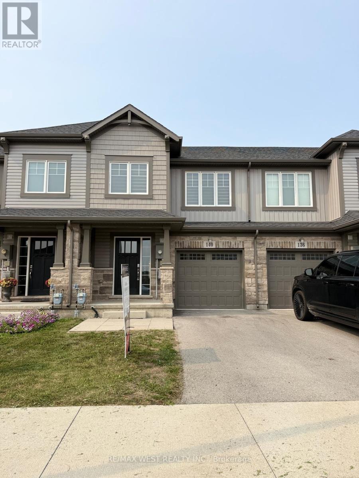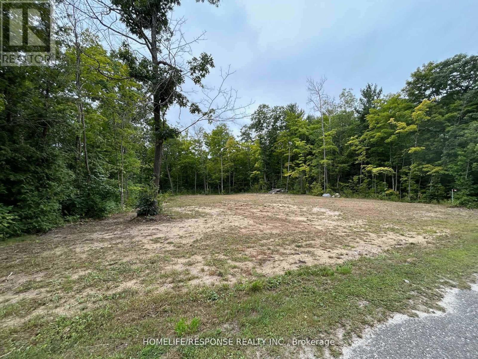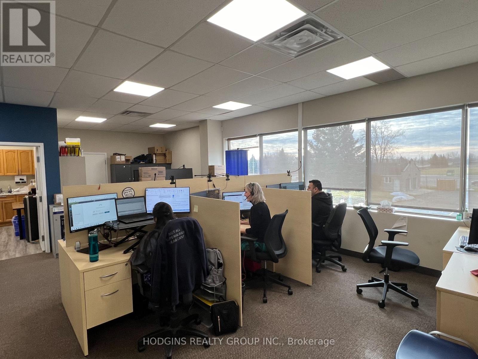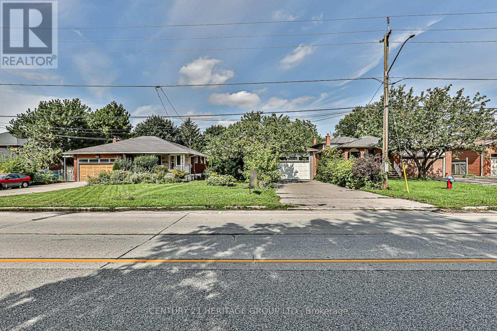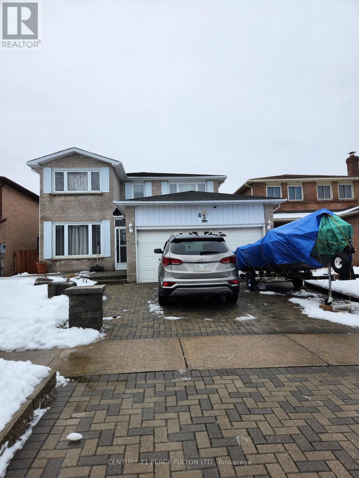P.lt 19 6 Line N
Oro-Medonte, Ontario
Unbelievable Opportunity to Buy 90.32 Acres of Prime Land in Key Location. In An Established Area Of Private Residences And Backs Onto The Lake Simcoe Regional Airport Which Has Expanded In Size While Providing Full Customs & Immigration, The New Oro Station Motor Circuit/Motorsports/Automotive Business Park And Burl's Creek Event Grounds For Major Concerts Are Just Minutes Away. Line 6 N Merges Onto Highway 11 South For Easy Highway Access. Short Drives To Barrie, Orillia And All Amenities. (id:61852)
RE/MAX Premier Inc.
65 Preservation Place
Whitby, Ontario
Welcome to 65 Preservation Place. This 4,442 Sq. Ft Executive Home Sits On A 69x180 ft Lot Located In The Prestigious Williamsburg Community And Built By The Luxury Homebuilder, DeNoble Homes. The Home Features Over $500,000 Worth Of landscaping Including Inground Pool With Water Features And Slide, Hottub, Outdoor Kitchen, Gazebo And Forested Rear. Step Inside The Home To A Sprawling Atrium That Is So Inviting You Feel Like You Are At Home The Moment You Walk In. Large Living And Dining Room Welcomes Your Family With A 2-Way Floor To Ceiling Fireplace Centering The Rooms. Large Office For The Stay At Home Business Person. Chefs Kitchen With Stone Backsplash Feature, S/S Appliances Including Double Wolf Stove, Servery featuring Bar And Large Walk-in Pantry. The Two-Storey Family Room Is A Showpiece With Floor To Ceiling Built-Ins And Large Windows To View Your Resort Style Pool And Landscaping Outside. Upstairs Boasts A Massive Primary Bedroom With Sitting Area, Juliet Balcony Overlooking Family Room, Smooth Ceilings, Pot Lites And A 5 Piece Bath. A Second Primary Is Featured In This Home with A 4 pc Bath. Bedrooms 3&4 Share A Jack And Jill And Offer W/I Closets. The Professionally Finished Basement Provides For An Extra 1800 sq. ft Of Living Space And Includes Wet Bar, Living Room With Stone Fireplace, B/I Speakers, 2 More Bedrooms, Exercise Room And Games Room. The Perfect Home For A Large Family. This Home Offers A 3 Car Garage With High Ceilings. It Is rare To Find Homes For Sale On This Quiet Cul de Sac And This Property Is One Of The Largest And Most Luxurious. No Need To Escape In The Summer, When Your Vacation Is In Your Own Backyard. Steps To Thermea Spa, Big Box Stores, Transit And Hwy 407. (id:61852)
Get Sold Realty Inc.
300 - 230 Westney Road S
Ajax, Ontario
Beautifully finished third floor office space available for lease in a contemporary, modern building. The suite offers abundant natural light through large windows, with ample surface parking for staff and visitors. Conveniently located just off the Westney Road and Highway 401 interchange and only minutes from the Ajax GO Station, the property provides excellent accessibility by car or transit. The building features two elevators, sleek and modern common areas, and is surrounded by a full range of nearby amenities. Equipped with Bell and Rogers fiber-optic high-speed internet, it ensures reliable connectivity and efficient operations for your business. (id:61852)
RE/MAX Hallmark First Group Realty Ltd.
202 - 230 Westney Road S
Ajax, Ontario
Beautifully finished second floor office space available for lease in a contemporary, modern building. The suite offers abundant natural light through large windows, with ample surface parking for staff and visitors. Conveniently located just off the Westney Road and Highway 401 interchange and only minutes from the Ajax GO Station, the property provides excellent accessibility by car or transit. The building features two elevators, sleek and modern common areas, and is surrounded by a full range of nearby amenities. Equipped with Bell and Rogers fiber-optic high-speed internet, it ensures reliable connectivity and efficient operations for your business. (id:61852)
RE/MAX Hallmark First Group Realty Ltd.
303 - 230 Westney Road S
Ajax, Ontario
Beautifully finished third floor office space available for lease in a contemporary, modern building. The suite offers abundant natural light through large windows, with ample surface parking for staff and visitors. Conveniently located just off the Westney Road and Highway 401 interchange and only minutes from the Ajax GO Station, the property provides excellent accessibility by car or transit. The building features two elevators, sleek and modern common areas, and is surrounded by a full range of nearby amenities. Equipped with Bell and Rogers fiber-optic high-speed internet, it ensures reliable connectivity and efficient operations for your business. (id:61852)
RE/MAX Hallmark First Group Realty Ltd.
203 - 230 Westney Road S
Ajax, Ontario
Beautifully finished second floor office space available for lease in a contemporary, modern building. The suite offers abundant natural light through large windows, with ample surface parking for staff and visitors. Conveniently located just off the Westney Road and Highway 401 interchange and only minutes from the Ajax GO Station, the property provides excellent accessibility by car or transit. The building features two elevators, sleek and modern common areas, and is surrounded by a full range of nearby amenities. Equipped with Bell and Rogers fiber-optic high-speed internet, it ensures reliable connectivity and efficient operations for your business. (id:61852)
RE/MAX Hallmark First Group Realty Ltd.
0 Lot Syer Line
Cavan Monaghan, Ontario
10 Acres of Untouched North - Ready to Build. An extraordinary opportunity: 10 acres of pure, natural beauty located in Peterborough County on Syer Line, Cavan Monaghan. This rare parcel features a completed environmental study and permits available for an approx. 1-acre cleared pocket, ready for your dream home. Written confirmation from both ORCA and the County confirms the land is buildable. The trees have been cleared for construction. You truly have to walk the land to appreciate how unique and magical this property is. Nestled within old growth forest, you'll spot owls, quail, foxes, and a wide variety of wildlife. The forest is rich with an incredible mix of towering, mature trees, a nature lovers dream. All this, just minutes from Highway 115 and Bethany, and only 15 minutes to the 407. This is more than just a lot, its a lifestyle in the wild heart of the GTA. (id:61852)
RE/MAX West Realty Inc.
462 Silver Birch Drive
Tiny, Ontario
First Time Offered For Sale! Rare Opportunity Set in one of Tiny's most coveted enclaves, 462 Silver Birch Dr is a stunning, brand-new custom-built retreat that offers a an extraordinary waterfront property on the prestigious shoreline of Georgian Bay. This unique residence is a harmonious blend of luxury, privacy, and natural beauty, providing the perfect destination for those who value seclusion while remaining close to the area's best outdoor amenities. As you approach this breathtaking home, you're immediately greeted by grand, 11-foot ceilings, which open to a massive wall of windows that frame panoramic views of your private oasis. The property features a spacious, state-of-the-art 3-car garage, providing ample space for all your vehicles and toys. Inside, the home boasts expansive 9-foot ceilings in both the upper and basement levels, creating a sense of openness and grandeur throughout. Every detail has been thoughtfully designed to offer the ultimate living experience. There Is Just Too Much To List In This Home, No Expense Has Been Sparred. Featuring A Custom High End Chefs Kitchen With Top Of The Line Miele/Wolf Appliances, Custom Hand Cut Hardwood Throughout, Custom Millwork Ensuring Every Inch Of This Home Exudes The Highest Level of Craftmanship. Truly A Masterpiece On The Shores Of Georgian Bay (id:61852)
The Agency
612 Old Highway 17
West Nipissing, Ontario
612 Old Highway 17, West Nipissing - Discover over 2 acres of pristine, cleared land on a stunning riverfront, perfect for building your dream home or creating the ultimate family retreat. Located in the charming community of Verner, this exceptional property offers the best of both worlds: serene country living just minutes from modern conveniences. Imagine spending your weekends surrounded by nature, with easy access to the water from your private dock. Whether you envision peaceful camping trips, unforgettable family gatherings, or a luxurious riverside home, this land is your canvas. Conveniently located less than an hour from Sudbury and just 4 hours from Toronto, this property is an ideal getaway that's close to home. The land includes a driveway, a built shed, and two moveable trailers, making it ready for immediate use. With a gas station just 5 minutes away, you'll enjoy the perfect balance of seclusion and accessibility. Don't miss this rare opportunity to own a piece of paradise. Schedule your private showing today and start turning your dreams into reality! (id:61852)
Exp Realty
140 Monarch Street
Welland, Ontario
Step into this freshly repainted 3-bedroom, 2-washroom townhouse that blends comfort with convenience. Enjoy the clean, modern look of brand-new flooring throughout, no carpets to worry about! The home features stylish new blinds on every window, offering both privacy and a polished finish. The main floor offers a bright and open living space, perfect for relaxing or entertaining. Upstairs, you'll find three spacious bedrooms and the added bonus of a convenient second-floor laundry. Move-in ready and tastefully updated, this home is ideal for families, professionals ,or anyone seeking a low-maintenance lifestyle in a beautifully refreshed space. (id:61852)
RE/MAX West Realty Inc.
172-174 Victoria Street
Newmarket, Ontario
A rare opportunity to own a stunning, fully custom duplex offering two completely self-contained, modern residences ideal as a multi-generational home or an exceptional investment property. Each side boasts thoughtfully designed living spaces with 10-foot ceilings on the main and second floors, and 9-foot ceilings in the finished basements, creating a bright and airy atmosphere throughout. Enjoy hardwood flooring, oversized windows, and custom built-in closets that elevate everyday living.The heart of each home is the chef-inspired kitchen, complete with feature islands, built-in stainless steel appliances, and sleek finishes that blend style with functionality. Upstairs, you'll find 2 spacious bedrooms and 2 full bathrooms on each side, while the finished basements offer large, versatile open rooms perfect as a 3rd bedroom, guest suite, or additional living space plus beautifully designed bathrooms and custom laundry rooms. Step outside to your private oasis with a professionally landscaped yard, ideal for relaxing or entertaining. Located just steps from historic Main Street, enjoy unparalleled access to local cafés, restaurants, walking trails, boutique hotels, and vibrant seasonal events. Whether you're looking for a forever home, multigenerational living, or a turnkey investment, this duplex delivers unmatched flexibility, quality, and location. *Seller's can provide fence between sides prior to closing if requested* (id:61852)
Real Broker Ontario Ltd.
29 Baccarat Crescent
Brampton, Ontario
Welcome to this impressive 4+1 bedroom, 3.5 bathroom home, offering aprx 2,400 sq. ft. of beautifully upgraded living space on a rare, premium corner lota true gem in this segment of homes within the community. This stunning property features a charming wrap-around covered front porch, an elegant double-door entry, and a grand open-to-above foyer accentuated by a striking spiral staircase. With oversized windows throughout, the home is filled with natural sunlight, creating a bright and airy atmosphere in every room. The main level showcases 24x48" porcelain tiles in the hallway, foyer, powder room, laundry, and kitchen areas, and is complemented by modern upgraded HW flooring on both the main and upper floors. The elegant layout includes architectural columns, a formal living room, a sep dining room, and a spacious family room all enhanced by neutral fresh paint & plentiful pot lights inside and out. The chef-inspired kitchen overlooks the family room and boasts SS appliances, a large modern centre island, a built-in wine rack and pantry, and a W/O to a large private deck, perfect for entertaining. The upper level features a spacious primary suite with double-door entry, a W/I closet, and a luxurious 4-piece ensuite with a soaker tub and separate shower. Three additional well-sized bedrooms share a bright and functional main bath. The professionally finished basement includes a cozy recreation room with a gas fireplace, an open-concept office/play area, a 3-piece bathroom, hobby room, storage areas, and a cantina. A separate legal side entrance provides the potential to convert the basement into a second dwelling unit, while still maintaining exclusive space for personal use. A beautifully landscaped lot with a brick walkway, no sidewalk, a fully fenced backyard, an oversized entertainers deck, and a storage shed. Conveniently located close to all major amenities. This sun-filled home is loaded with high-end upgrades a rare find where the features just keep going! (id:61852)
Save Max Re/best Realty
Bsmt - 166 Collings Avenue
Bradford West Gwillimbury, Ontario
For Lease-Lower Level Only with Separate Entrance. 2 bedroom, 1 bath, Kitchen, Family-friendly Community. 1 Parking Spot On A Driveway. Backyard Access To Park. Amazing Quiet Location Near Community Center, Close To Go, Amenities, Shopping, Easy Hwy 400 Access. Tenant is responsible for Snow/Lawn Care of the back yard. No Pets As Per Landlord Request. No Smoking. (id:61852)
RE/MAX Noblecorp Real Estate
63 The Fairways
Markham, Ontario
**Welcome to Prestigious Angus Glen!** This stunning home offers the perfect blend of luxury, convenience, and charm. Nestled in a sought-after neighborhood, you'll enjoy easy walks to **Pierre Trudeau HS**, parks, the recreation centre, and public transit. **Outdoor Oasis:** Expansive interlocking stone patio & walkways &Spacious parking pad. **Elegant Interior Highlights:** Grand great room with cathedral ceilings & floor-to-ceiling windows & Cozy gas fireplace flanked by built-in bookcases , Gourmet kitchen with a bright breakfast area. **Luxurious Living Spaces:** Hardwood floors & staircase for timeless appeal , Modern ensuite with high-end finishes, Fantastically finished basement featuring playroom & ample living space. Don't miss this exceptional home in one of Angus Glens most desirable locations! (id:61852)
Real One Realty Inc.
19 Molnar Crescent
Brantford, Ontario
Welcome!!!!Just over one year old and feels like new, this modern 2-storey freehold Modern Townhouse has 3 Bedrooms and 3 Washrooms in a family-friendly, well-planned neighborhood. Designed for contemporary living, it features a bright open-concept layout with 9-foot ceilings and hardwood flooring on the main floor. The stylish kitchen includes stainless steel appliances, a large quartz island, and a sleek tile backsplash. The living area with a cozy fireplace flows seamlessly to the backyard, perfect for indoor-outdoor entertaining. Upstairs, the primary suite boasts a spa-like 4-piece ensuite and walk-in closet, while two additional bedrooms offer space for family, guests, or a home office. Located just minutes from the upcoming Southwest Community Park, this move-in-ready home offers modern comfort and convenience don't miss out! (id:61852)
Trimaxx Realty Ltd.
Basement Room - 1186 Shadeland Drive
Mississauga, Ontario
Room with your own washroom in newly fully renovated semi in Popular Erindale community. Come and pick one bedroom you like out of the 2 bedrooms available on the lower level. Close to square one, UTM, Golden Square, Go train station. Note this listing price is just for one bedroom. The kitchen and Living/dinning area will be shared with tenants in the other bedrooms. Landlord will manage the cleaning of the shared space. Parking is first come first serve. (id:61852)
Real One Realty Inc.
929 Yonge Street
Barrie, Ontario
Opportunity knocks with this 1.14 acre property designated Medium Density under Barrie's official plan. Information to support the use of a Medium Density parcel including 5/6 storey multi unit builds with the City of Barrie by contacting the Planning Department or in the Official Plan which can be found on the City's website. This investment opportunity is a short walk to the south end Go Station and offers an expanding neighbourhood hub offering essential amenities including a brand new Metro Grocery Store, and more to come in the foreseeable future. The existing century home has been well cared for and maintained and is full of character and charm. The grounds on this 'L' shaped property extend behind 4 other properties, offering potential severance opportunities for the next buyer and value to investors who are purchasing neighbouring properties. Buyers and their representatives are responsible to do their own due diligence regarding the official plan, designation and other income opportunities regarding the property. Current zoning is Residential with private services. Drilled well 11/23. (id:61852)
RE/MAX Hallmark Chay Realty
2431 Jarvis Street S
Mississauga, Ontario
Welcome To 2431 Jarvis Street, A True Masterpiece Of Luxury Refinement, State Of The Art Technology & Astounding Attention To Details. This Beautifully Maintained And Spacious Family Home Located In One Of Mississauga's Most Sought-after Neighborhoods. It Situated On A Spectacular Massive 459' Secluded Treed Lot Backing Onto Credit River. The Recently Renovated Kitchen Featuring Sleek Countertop, High End Appliances, Ideal For Both Meal Prep And Casual Dining. Family Room Features Two Sided 800 Gallon Saltwater Fully Automated Aquarium. The Primary Bathroom Includes A High-tech Shower System With An Integrated Bluetooth Music Player, Allowing You To Enjoy Your Favorite Playlists, Podcasts, Or Calming Spa Sounds Right From The Shower. A Massive Over 5,703 Sqft Living Space With Functional Layout. Completed Finished W/O Basement With Direct Access To Treed Yard. Just 3 Mins Drive To The University Of Toronto Mississauga Campus. Mins To Highways, Supermarket, Public Transit And Park. This Home Is A True Gem That Blends Timeless Design With Smart Home Technology. Whether You're Relaxing In Your High-tech Shower, Or Hosting Guests On Beautiful Deck, 2431 Jarvis Street Delivers A Lifestyle Upgrade You Do Not Want To Miss. (id:61852)
Jdl Realty Inc.
136 Line 10 N
Oro-Medonte, Ontario
HWY 11 Commercial Land! C2 - 500 FT of HWY 11 Frontage** * Easy access to both North and South bound ramps to HWY 11. * Exposure - 30,000 - 50,000 vehicles passing daily. Discover an exceptional opportunity to acquire a prime parcel of land strategically located at the northwest corner of HWY 11 and Line 10 North, just north of the picturesque Lake Simcoe. This expansive parcel offers excellent visibility and accessibility, making it ideal for a variety of commercial or development ventures. Surrounded by vacant land to the north and west, this property provides a blank canvas for your vision. **EXTRAS** High traffic exposure on Highway 11 - Convenient access to major transportation routes - Surrounded by a mix of commercial and retail establishments - Potential for various development opportunities - Close proximity to recreational. (id:61852)
Cushman & Wakefield
Royal LePage Signature Realty
140 Monarch Street
Welland, Ontario
Step into this freshly repainted 3-bedroom, 2-washroom townhouse that blends comfort withconvenience. Enjoy the clean, modern look of brand-new flooring throughout, no carpets to worry about! The home features stylish new blinds on every window, offering both privacy and a polished finish. The main floor offers a bright and open living space, perfect for relaxing or entertaining. Upstairs, you'll find three spacious bedrooms and the added bonus of a convenient second-floor laundry. Move-in ready and tastefully updated, this home is ideal for families, professionals, or anyone seeking a low-maintenance lifestyle in a beautifully refreshed space. (id:61852)
RE/MAX West Realty Inc.
56 Poplar Drive W
Tiny, Ontario
This lot has everything to get you started with your building right away without wasting any time, with new survey completed. One of the few lots in Sought After Lafontaine Neighbourhood that provides a natural downgrade slope that allows for a seamless basement walk-out! This Beautiful West facing lot its located only a 5 min walk from gorgeous sandy Cove Beach and 10 Min walk from Tiny Cove Marina. It has recently been cleared while preserving stunning mature trees that add natural charm & privacy. Located on a quiet street a few Kilometers away from Lafontaine Village (with shops, gas station & LCBO), Approx. 15 min drive to Midland & Penetanguishene. Approx. 90 min. Drive to Toronto. Close to OFSCA Snowmobile trail system & Approx. 40 min. drive from Mt. St. Louis skiing hills. Great opportunity to build a cottage that will allow for a year-round residence with high demand vacation rental potential! **EXTRAS** Gas, Hydro, Garbage Collection & High-Speed Internet are available (id:61852)
Homelife/response Realty Inc.
220-221 - 505 Park Road N
Brantford, Ontario
Suite 220-221 is a 2380 sq. ft professional office space in well maintained uilding available for lease. The unit was rcently rfresdhes to a good standard. Lyout consists of a reception area, a large open orking area, four private offices, board room, lunch room, storage room, and private washroom. Signage available on Wayne Gretzky Pwky. (id:61852)
Hodgins Realty Group Inc.
40 Weldrick Road W
Richmond Hill, Ontario
Attention Builders, Developers, Investors and end users, Detached in the Heart of Richmond Hill, a Beautiful 4-Bedroom Detached House with a Huge Lot Size. Great Investment For New Development.Booming Street With New Development. This well-maintained house has a nice Layout. Opportunity to make it to a few dwelling spaces. Close to transportation, shopping centers, schools, a hospital and many more. (id:61852)
Century 21 Heritage Group Ltd.
43 Chadwick Drive
Ajax, Ontario
Welcome to this spacious 2bed,1bathbasement apartment! Featuring brand new laminate flooring throughout, this spacious unit is ideal for a single person or couple. Enjoy a large kitchen, bedrooms, and living space perfect for relaxation. With only one person living in the upper level, it's exceptionally quiet. Don't miss out on this comfortable and tranquil living opportunity! (id:61852)
Century 21 Percy Fulton Ltd.
