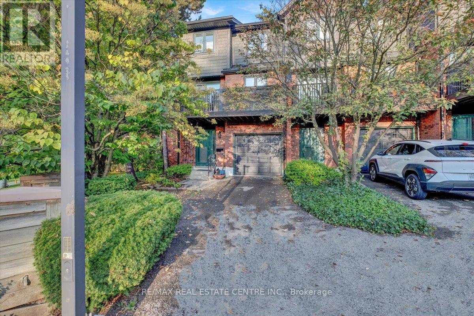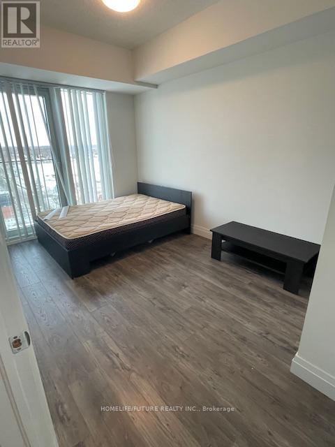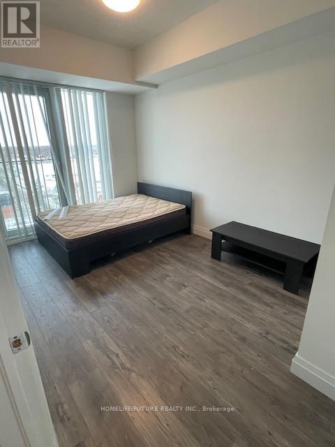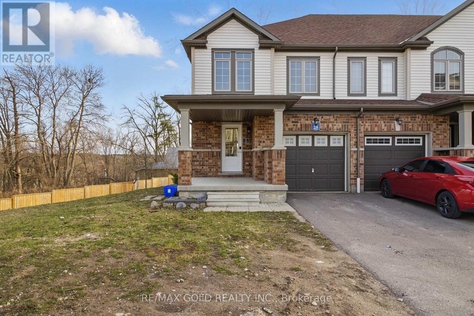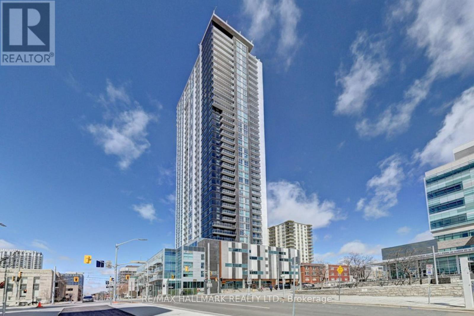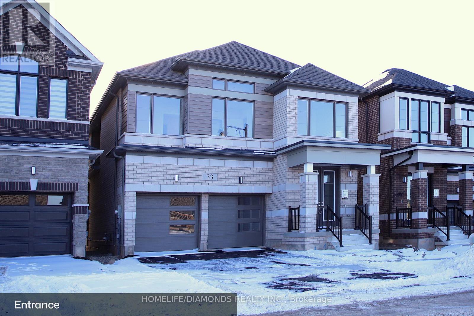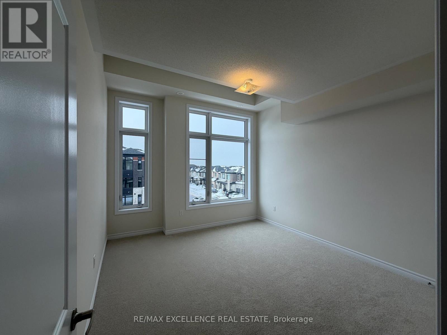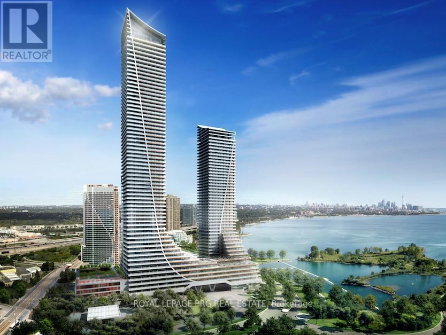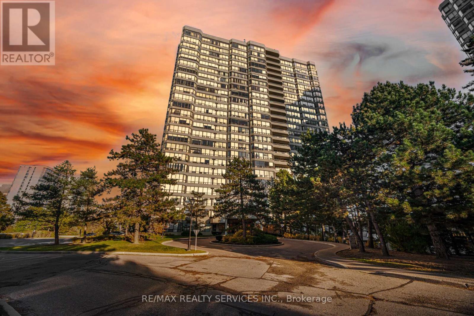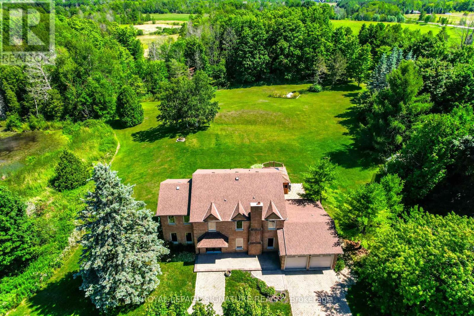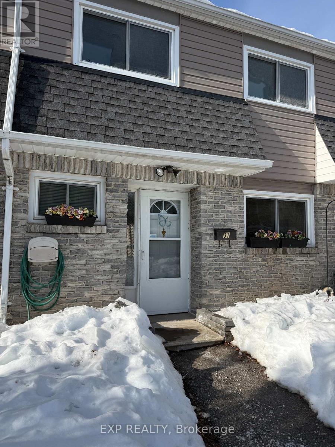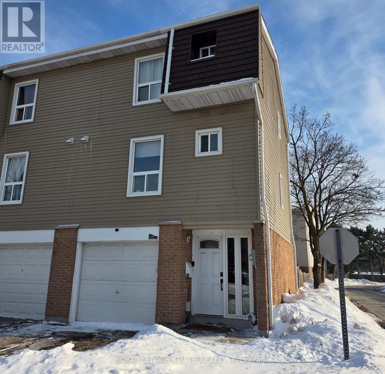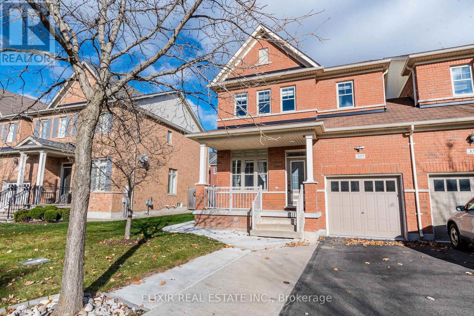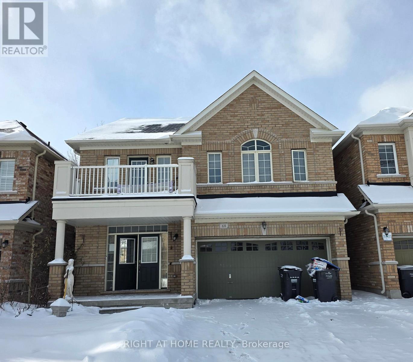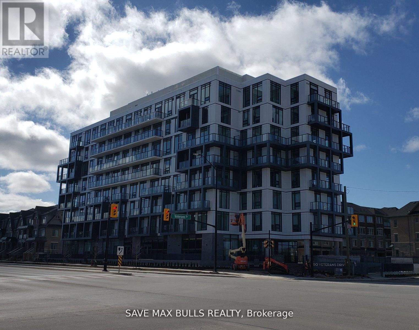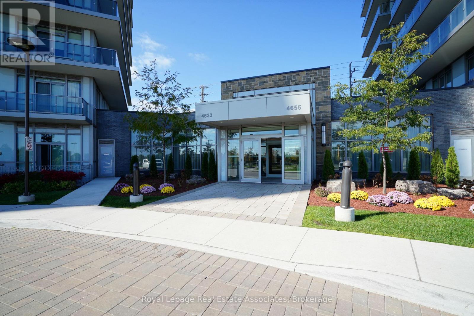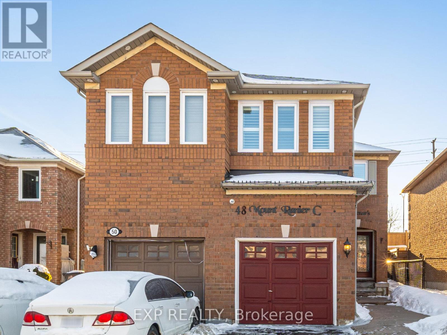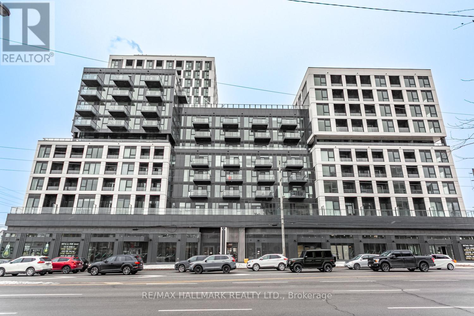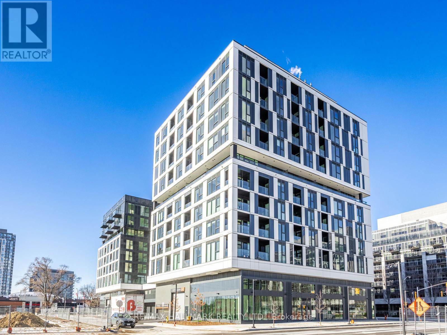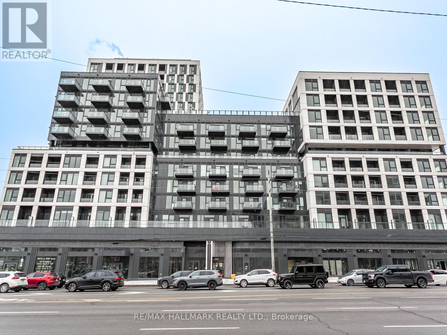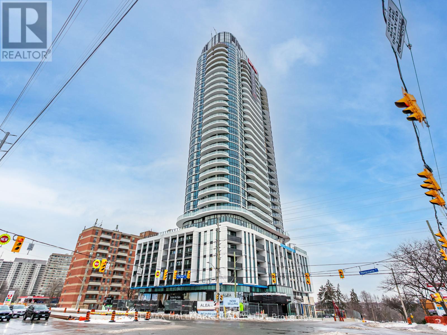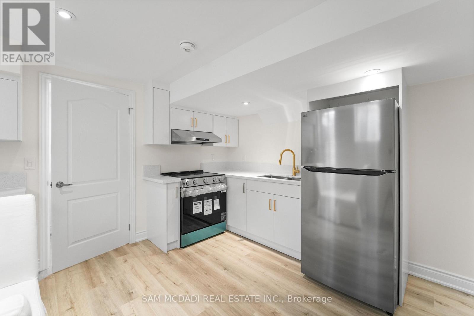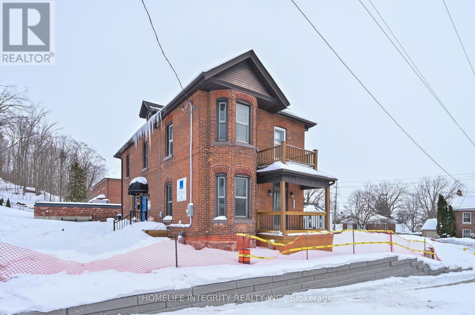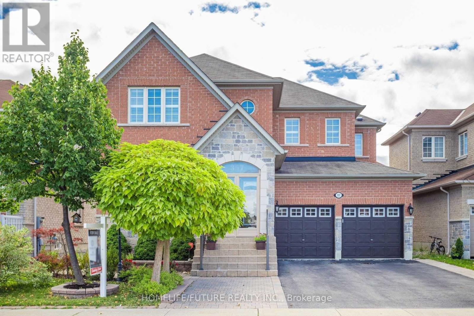1 - 1983 Main Street W
Hamilton, Ontario
Beautiful end-unit townhouse located in the desirable Hamilton West neighbourhood. Conveniently situated minutes to McMaster University and McMaster Children's Hospital, with public transit at the doorstep. This spacious property offers 4 bedrooms, 3 bathrooms, and a den suitable for a home office or study. Functional layout with kitchen walkout to a private balcony. Close to numerous amenities and outdoor attractions including Chedoke Golf Course, Chedoke Falls, Niagara Escarpment trails, Royal Botanical Gardens, Bayfront Park, Dundas Valley Conservation Area, and Tiffany Falls. Property being sold by Court-Appointed Receiver/Insolvency Trustee on an "as is, where is" basis. Seller makes no representations or warranties of any kind. Buyer to complete their own due diligence. Schedules to accompany all offers. (id:61852)
RE/MAX Real Estate Centre Inc.
1014 - 652 Princess Street
Kingston, Ontario
LOCATION ! Sitting on vibrant student community and just moments from Queens University, this spacious 2-Br apartment opens its doors to welcome you to a harmonious blend of comfort and convenience. This space is specifically designed with the university student in mind, combining all the comforts of home with the excitement of campus life. Walk through the door and feel at home, with a plush couch, a well-placed desk, and a snug bed, with in-suite laundry facilities providing the autonomy to do laundry on your schedule. The kitchen, complete with a stove, fridge, dishwasher, and microwave is ready for everything from quick snacks to gourmet meals. The buildings amenities enrich your lifestyle, with a party/meeting room available for socializing and collaborative study sessions, a fitness room to keep up with your health regime, and a rooftop patio for moments of relaxation or social gatherings with a scenic backdrop. , the apartment is an ideal home for students who wish to balance academic demands with a fulfilling social life. The nearby area is bustling with popular restaurants, grocery stores, and entertainment options, ensuring that everything you need is readily accessible. (id:61852)
Homelife/future Realty Inc.
1014 - 652 Princess Street
Kingston, Ontario
LOCATION ! Sitting on vibrant student community and just moments from Queens University, this spacious 2-Br apartment opens its doors to welcome you to a harmonious blend of comfort and convenience. This space is specifically designed with the university student in mind, combining all the comforts of home with the excitement of campus life. Walk through the door and feel at home, with a plush couch, a well-placed desk, and a snug bed, with in-suite laundry facilities providing the autonomy to do laundry on your schedule. The kitchen, complete with a stove, fridge, dishwasher, and microwave is ready for everything from quick snacks to gourmet meals. The buildings amenities enrich your lifestyle, with a party/meeting room available for socializing and collaborative study sessions, a fitness room to keep up with your health regime, and a rooftop patio for moments of relaxation or social gatherings with a scenic backdrop. The apartment is an ideal home for students who wish to balance academic demands with a fulfilling social life. The nearby area is bustling with popular restaurants, grocery stores, and entertainment options, ensuring that everything you need is readily accessible. (id:61852)
Homelife/future Realty Inc.
28 - 755 Linden Drive
Cambridge, Ontario
Stunning & Spacious 3-Bedroom, 3-Bathroom Corner Unit on Premium Ravine Lot!Welcome to this bright and modern corner unit nestled on a large premium lot backing onto a peaceful ravine. With a walkout basement offering incredible potential,this home is perfect for families or investors alike.Main floor welcomes you with an open and airy layout, featuring a spacious living room and a modern kitchen. Oversized windows fill the space with natural light,creating a warm and inviting atmosphere. The dining area flows seamlessly onto a private balcony, offering the perfect spot to relax and enjoy the view. Upstairs, thehome boasts a highly practical layout with a convenient second-floor laundry area. With quick access to Hwy 401, Conestoga College, and a variety of scenic trails andparks, the location is truly unbeatable. Plus, being in a high rental demand area, this property doubles as an excellent investment opportunity. Don't miss out on thisexceptional home! (id:61852)
RE/MAX Gold Realty Inc.
1213 - 60 Frederick Street
Kitchener, Ontario
Modern 1-bedroom plus den, 2-bathroom suite at DTK Condos in the heart of Downtown Kitchener. This high-floor, open-concept unit features high ceilings, modern laminate flooring, and floor-to-ceiling windows offering unobstructed views. The kitchen is equipped with tall cabinetry, quartz countertops, a porcelain backsplash, and stainless steel appliances. A versatile den functions as a home office or second bedroom, complemented by two full bathrooms finished with porcelain tile. Integrated smart-home technology provides seamless control of unit features. Includes one underground parking space. Building amenities feature a 24-hour concierge, fitness centre, yoga studio, party room, and a rooftop terrace with barbecue areas. Situated with ION LRT and bus stops at the doorstep, providing rapid transit to the GO Station, University of Waterloo, Wilfrid Laurier University, and Conestoga College. Walking distance to the Kitchener Market, Victoria Park, and downtown dining. Tailored for professional couples or downsizers seeking a high-density urban core location. (id:61852)
RE/MAX Hallmark Realty Ltd.
33 Gibson Drive
Erin, Ontario
Welcome to this Modern, Spacious and Bright 4 Bedroom & 4 Washroom, double car garage Brand New Detached House in Erin Glen Community. This never lived in new house, only 1 year old, offer both Comfort and Modern Elegance. The double door entrance to foyer makes it grand. The spacious kitchen with open-concept layout is perfect for Family Gatherings with a spacious separate dining area for all your gatherings. Big and bright living room over looking to backyard makes it a perfect family space with ground floor having 9ft Ceiling Height. Additionally, a spacious mud room and closet connected to garage door makes it convenient for winters. On the second floor, Escape to the serene primary bedroom, your private retreat complete with two his and her closets and a spa-inspired ensuite featuring double sinks, a relaxing soaker tub, and a glass-enclosed shower. The home also offers three spacious secondary bedrooms, each with oversized windows and abundant closet storage, basking in natural light from every angle.2 Bedrooms are having ensuite bathroom while other 2 bedroom has jack and Jill washroom makes it more convenient for families or working professionals. (id:61852)
Homelife/diamonds Realty Inc.
176 Petch Avenue
Caledon, Ontario
Brand new, never-lived-in townhome featuring 3 spacious bedrooms and 3 modern bathrooms. This beautiful home offers a functional and contemporary layout, perfect for families and professionals alike. The stylish kitchen opens up to a private terrace, ideal for relaxing or entertaining. Includes a single car garage plus an additional driveway parking space for a total of 2 parking spots. A perfect blend of comfort, convenience, and modern living. (id:61852)
RE/MAX Excellence Real Estate
1709 - 20 Shore Breeze Drive
Toronto, Ontario
With its luxurious lifestyle and expansive views, this stunning 1+1 Eau Du Soliel condo is waiting for you! Featuring a breathtaking view of the lake from your balcony and resort-style features including a party room, gaming room, gym, saltwater pool, 24-hour concierge, and rooftop patio. This magnificent condo has it all: a terrific layout, a modern kitchen with granite countertops and stainless steel appliances, a den that can double as an office or additional bedroom, two walk-outs to a gorgeous private balcony, parking for one car, and a locker. Enjoy being close to all the city has to offer, including walking trails, the best restaurants and pubs, Ontario Lake, a marina, and much more. 15 minutes by car to downtown Toronto as well as Sherway Gardens Mall and Queensway Entertainment Area are 10 minutes away. (id:61852)
Royal LePage Prg Real Estate
1502 - 22 Hanover Road
Brampton, Ontario
Fabulous 2Bdrm Corner Unit-Renovated Kitchen W/4 Stainless Steel Appl's-Ceramic Flr & Backsplash-Granite Counters, Florida Ceiling & Breakfast Area. Updated Bathrms W/Designer Vanities & Mirrors. Flooring & Broadloom ,Crown Moulding. Spacious Master Bdrm W/4Pc Ensuite W/Sep Shower- His/Her Closets. Ensuite Laundry Incls Washer & Dryer. French Doors (Dble Kit-Foyer & Single Frm Kit-Dining Rm) Unit is fully furnished and everything included. 1274 sqf as per MPAC. (id:61852)
RE/MAX Realty Services Inc.
9 Elite Road
Caledon, Ontario
Fully upgraded home on a stunning 3.6-acre lot offering beautifully finished living space throughout. Eat-in kitchen with centre island, stainless steel appliances, wall-to-wall pantry cabinetry, and walk-out to deck with spectacular views. Renovated bathrooms on all floors and a beautiful family room. Enjoy a huge private backyard featuring a sauna, hot tub, gazebo, entertainer's deck, mature trees, and a pond-perfect for relaxing or hosting.Ideally located minutes to Caledon Village and Orangeville, with easy access to Hwy 10 and Hwy 9 for convenient commuting (approx. 45 minutes to Toronto), plus nearby GO bus connections toward Brampton GO/Union. Close to local shops, dining, essential services, and surrounded by Caledon's scenic trails and outdoor recreation. 200-amp service. A rare opportunity to enjoy privacy, space, and convenience in one exceptional property !! (id:61852)
Royal LePage Signature Realty
31 - 2050 Upper Middle Road
Burlington, Ontario
Welcome to this spacious and well-maintained 3-bedroom, 3-bathroom home located in a highly desirable Burlington neighbourhood at Upper Middle and Brant. This bright and inviting property features generous-sized bedrooms, a functional layout, and a walkout basement offering a den PLUS a family room with an additional 2pc bathroom.Recently updated with brand new flooring and fresh paint throughout, this home offers a clean, modern feel and is move-in ready. The open and spacious design makes it perfect for families or professionals seeking comfort and functionality.Ideally situated in a prime location close to top-rated schools, parks, and recreation centres. Enjoy the convenience of being within walking distance to shopping plazas, grocery stores, restaurants, and everyday amenities. Easy access to major routes makes commuting simple and efficient.A wonderful opportunity to lease a beautiful home in one of Burlington's most sought-after communities. (id:61852)
Exp Realty
147 Enderby Crescent
Brampton, Ontario
This Meticulously Maintained & Tastefully Updated 3 Story End Unit Townhome Features Hard Floors &Pot Lights Throughout, 5" Baseboards, Crown Moldings, Upgraded Kitchen With Quartz Counters, 24X24Porcelain Tiles And S/S Appliances. Enjoy The Community Pool, Walking Distance To Multiple Parks, Schools And Area Amenities And Conveniently Located By The 407. Access To The Garage From Inside The House. Garage Perfect for Storage & Car W/ Garage Opener & Remote, Plus 1 Driveway Parking Spot(Total 2 Parking)- Great Family Friendly Neighborhood, Walk to Schools, just Min's to Bramalea Go Station, Steps to Public transit. (id:61852)
Homelife Today Realty Ltd.
Unknown Address
,
Legal 2-bedroom basement apartment with separate walk-up entrance. Features a spacious layout with good natural light and two comfortable bedrooms. Includes in-suite laundry with all utilities covered in the lease. Quality finishes throughout with no carpets, pot lights, and smooth ceilings. Modern kitchen equipped with stainless steel appliances and quartz countertops. Conveniently located with in walking distance to schools and parks, making it ideal for families. Easy access to transit, schools, parks, shopping, and Highway 401. This legal second unit is move-in ready. (id:61852)
Elixir Real Estate Inc.
68 Elmcrest Drive
Brampton, Ontario
Ravine Lot, Fully Finished Basement Apartment, Total of 2 Kitchens, 2 Ensuite bathrooms and one shared bathroom upstairs (Every Bedroom Has Access to a Bathroom). Hardwood flooring on main and second floor, including all bedrooms. Primary master suite with a large walk-in closet. Laundry Room both upstairs and in the basement. Generous size rooms, abundant natural light, pot lights. Sold Under Power Of Sale Therefore As Is/Where Is Without Any Warranties From The Seller. (id:61852)
Right At Home Realty
706 - 180 Veterans Drive
Brampton, Ontario
Brand New Modern 2 Bedroom 2 Bath Condo high-end Finishes, Located In Mt Pleasant Area. Experience Modern Living Surrounding. Floor To Ceiling Windows, Engineered Wood Floors, Quartz Counters ,And Built-In Stainless Steel Appliances, Quartz Counters, Steps To Mt Pleasant Go St, Transit, Shopping. S/S Built-In Appliances, Upgraded Backsplashes, Luxury Bathroom, Ensuite Laundry, Extra Large Locker and Parking.Tenant will pay 100% utilities. (id:61852)
Save Max Bulls Realty
407 - 4633 Glen Erin Drive
Mississauga, Ontario
Amazing Location! This beautifully maintained 2-bedroom, 1-bathroom condo offers 785 sq. ft. of bright, modern living space with 9-ft smooth ceilings and floor-to-ceiling windows that fill the unit with natural light. Enjoy stunning southeast exposure and watch the sunrise from your large private balcony with unobstructed views - the perfect way to start your day.Freshly painted throughout and move-in ready, featuring a stylish kitchen with granite countertops, stainless steel appliances, and brand-new fridge and stove (2025). Upgraded laminate flooring runs throughout the home for a clean, contemporary look.Located in a well-maintained building with exceptional amenities including an indoor swimming pool, gym, and more. Original owner - pride of ownership shows!Unbeatable location just steps to Erin Mills Town Centre, Credit Valley Hospital, top-rated schools, community centres, parks, public transit, and major highways.Don't miss this incredible opportunity! (id:61852)
Royal LePage Real Estate Associates
48 Mount Ranier Crescent
Brampton, Ontario
Live where convenience meets comfort. Welcome to 48 Mount Ranier Cres, a move-in-ready 4-bedroom, 3-bathroom home in a premium Brampton location near Airport Rd & Bovaird Dr, offering 3 parking spaces and unbeatable walkability. Enjoy brand new windows, California blinds, new flooring, fresh paint, and closet organizers in every bedroom. The home features stainless steel appliances, a brand new A/C and furnace, and a private backyard with a gazebo - perfect for relaxing after a long day. Steps to 5 major banks, grocery stores, restaurants, and transit, with a bus stop right nearby. Close to schools, parks, and all essential amenities. A rare opportunity to lease a fully upgraded home in a high-demand location. (id:61852)
Exp Realty
912 - 1007 The Queensway
Toronto, Ontario
Bright, welcoming and never lived in, this north-facing 1-bed, 1-bath condo at 1007 The Queensway offers modern urban living with plenty of natural light and quality finishes throughout. Boasting 9-ft ceilings, an open-concept layout and stylish wide-plank laminate flooring, the suite features a contemporary kitchen with quartz countertops, stainless steel appliances and in-suite laundry for everyday convenience. Enjoy your own outdoor space with a private balcony plus the added value of 1 parking spot and 1 storage locker included. Residents benefit from a wide range of building amenities including a 24-hr concierge/security for peace of mind. This prime Islington / City Centre West location puts you steps from transit, shops, restaurants, Cineplex Queensway, Costco and just minutes to Sherway Gardens, Gardiner Expressway and Hwy 427 - making commuting, shopping and everyday errands effortless. A great opportunity for professionals seeking move-in ready, modern condo living with lifestyle amenities at your doorstep. Available immediately. (id:61852)
RE/MAX Hallmark Realty Ltd.
720 - 1037 The Queensway
Toronto, Ontario
Bright, modern, and never lived in - this brand-new 1-bedroom condo featuring a same-floor storage locker offers stylish, low-maintenance living in a growing west-end community. This north-facing suite showcases 9-ft ceilings, large windows, and a smart open-concept layout with wide-plank laminate flooring throughout. The contemporary kitchen is finished with quartz countertops, a designer backsplash, stainless steel appliances, and a large island with additional storage. Step out to a spacious balcony - perfect for relaxing or entertaining. Enjoy the added convenience of ensuite laundry, built-in blinds, and functional modern finishes. Built by RioCan Living, this newly completed building offers premium amenities including a full fitness centre, yoga studio, co-working lounge, party room, rooftop terrace with BBQs, pet wash station, and 24-hour concierge. Ideally located steps from Costco, No Frills, Cineplex, restaurants, cafés, and TTC, with quick access to Sherway Gardens, Humber College, the Gardiner, and Hwy 427. A great opportunity to live in a connected, modern neighbourhood. Immediate occupancy available. (id:61852)
RE/MAX Hallmark Realty Ltd.
723 - 1007 The Queensway
Toronto, Ontario
Welcome to this brand-new, never-lived-in 1-bedroom condo at Verge Condos. Thoughtfully designed with a smart, efficient layout, this suite features modern finishes, floor-to-ceiling windows, and a bright southeast exposure that fills the space with natural light. Enjoy a contemporary kitchen with sleek cabinetry and integrated appliances, a comfortable living area with walk-out to a private balcony, and a well-proportioned bedroom with ample storage. Includes a convenient locker. Located along The Queensway with quick access to TTC, major highways, shops, cafes, and everyday essentials. Ideal for professionals seeking modern condo living in a well-connected west Toronto neighbourhood. Welcome to this brand-new, never-lived-in 1-bedroom condo at Verge Condos. Thoughtfully designed with a smart, efficient layout, this suite features modern finishes, floor-to-ceiling windows, and a bright southeast exposure that fills the space with natural light. Enjoy a contemporary kitchen with sleek cabinetry and integrated appliances, a comfortable living area with a walk-out to a private balcony, and a well-proportioned bedroom with ample storage. Includes a convenient locker. Located along The Queensway with quick access to TTC, major highways, shops, cafes, and everyday essentials. Ideal for professionals seeking modern condo living in a well-connected west Toronto neighbourhood. (id:61852)
RE/MAX Hallmark Realty Ltd.
408 - 1 Fairview Road E
Mississauga, Ontario
Brand new, never lived-in 2 bed + den condo at 1 Fairview Road East, offering a functional layout and approx 850 sq ft of modern living space. Features 9 ft ceilings, laminate flooring throughout, a spacious kitchen with stainless steel appliances and a large island, and an open-concept living area with walkout to a large north-facing balcony. The primary bedroom includes his and her closets and a private 3-pc ensuite. Spacious second bedroom and the den is perfect for a home office. Lots of storage throughout. Includes 1 parking and 1 locker. Located in a fantastic new building just minutes to Square One, Celebration Square, Sheridan College, MiWay and GO Transit, the future Hurontario LRT, parks, restaurants, and major highways. Available immediately. (id:61852)
RE/MAX Hallmark Realty Ltd.
904 Somerville Terrace
Milton, Ontario
Bright and spacious 2-bedroom, 1-bathroom legal basement apartment available for rent in the sought-after Beaty community of Milton, near Fourth Line and Clark Blvd. This brand-new, carpet-free unit features a private separate entrance, modern finishes, and new appliances, offering an inviting and functional living space with ample room for both relaxing and dining. Located in a quiet, family-friendly neighbourhood, tenants will enjoy close proximity to parks, schools, the Milton Public Library (Beaty Branch), walking trails, public transit, grocery stores, and everyday amenities. (id:61852)
Sam Mcdadi Real Estate Inc.
25 Berczy Street
Barrie, Ontario
Professional Office Building on the west side of downtown Barrie Core. Close proximity to other professional businesses, on the preferred Collier corridor and just minute's walk away from City Hall, the Barrie Courthouse and the major banks . This well maintained offices totaling 2240 sq ft shows very well with a spacious reception area, two large boardrooms, 7 good sized offices, bathrooms on both floors and a staff kitchen. Also a large attic area can be used for storage or potentially finished space too. Parking for 7 plus cars. Tenant responsible for utilities . Move in ready for professionals looking for a premier location in the heart of the business district but equally a quiet and secure place to work. (id:61852)
Homelife Integrity Realty Inc.
357 La Rocca Avenue
Vaughan, Ontario
Gorgeous Finished Basement With Pot Lights, Kitchen, Bathroom & Bedroom With Separate Side Entrance In The Desirable Vellore Village. Close To Schools And Park. 30% Utilities. 2nd Parking Available For Additional $50/Month. (id:61852)
Homelife/future Realty Inc.
