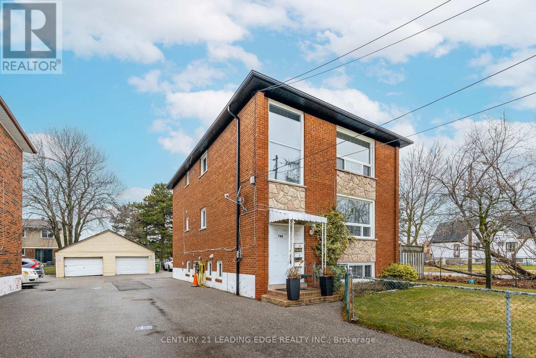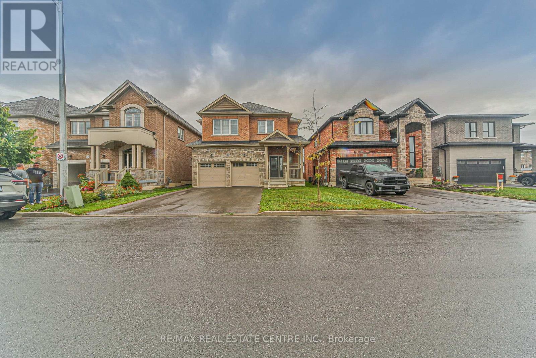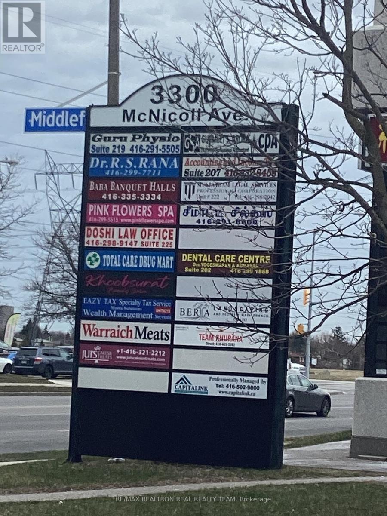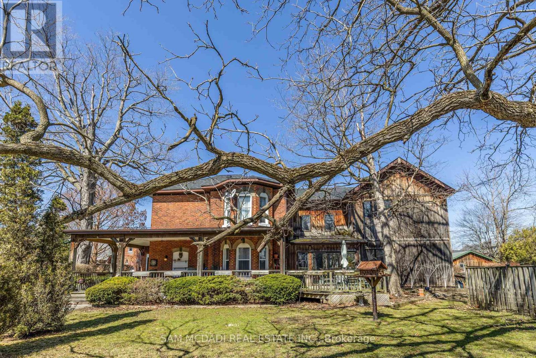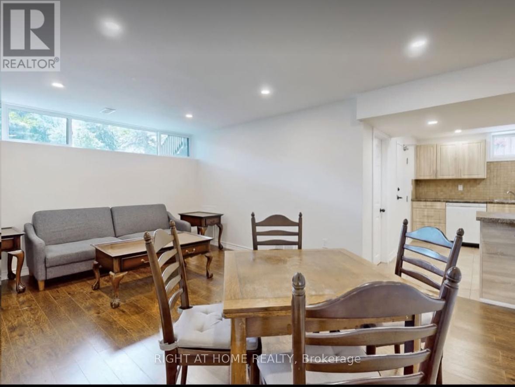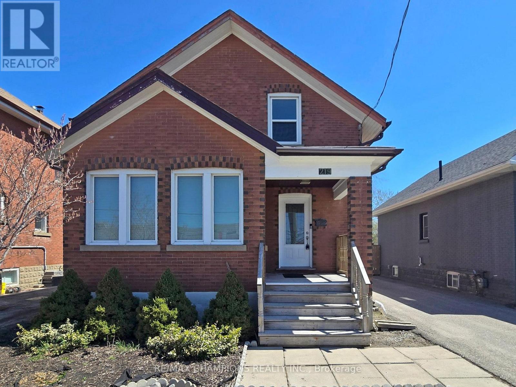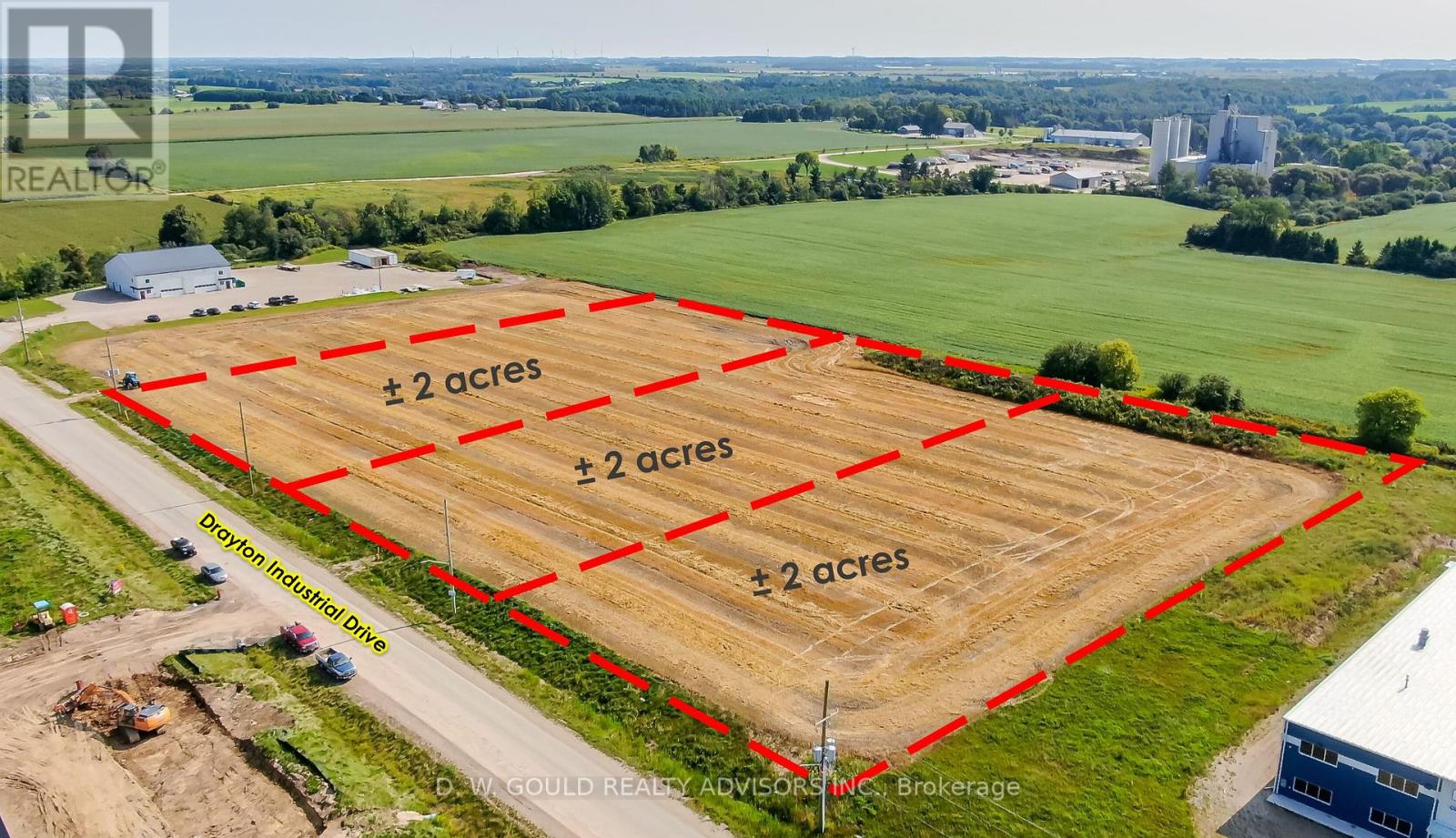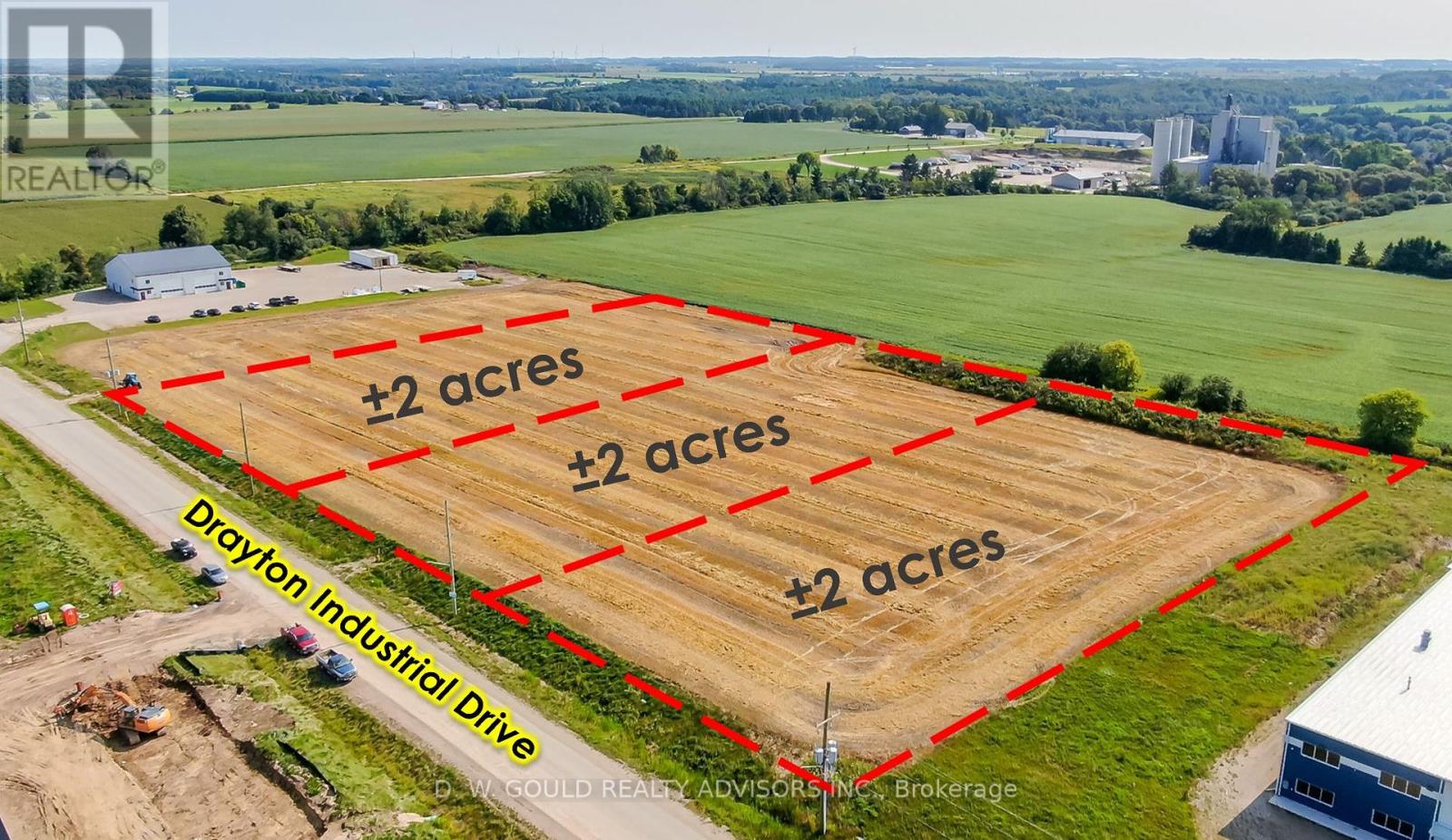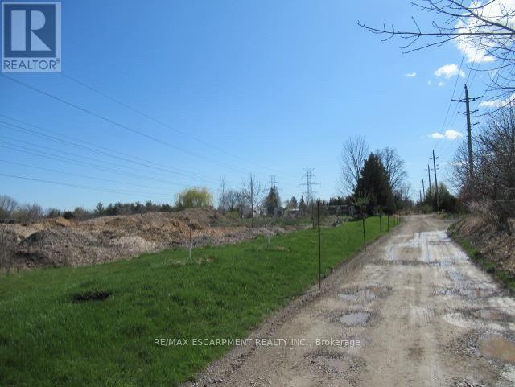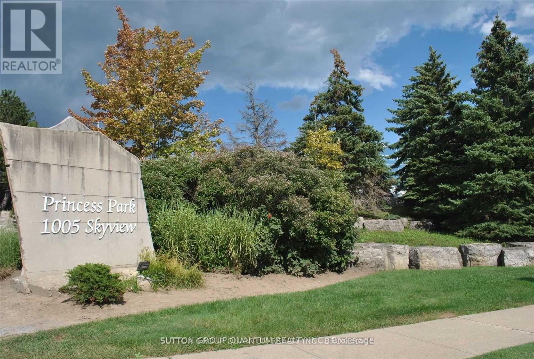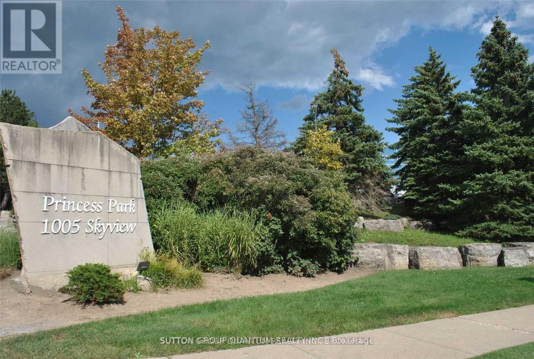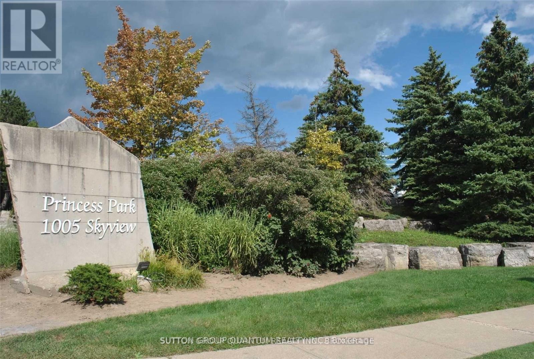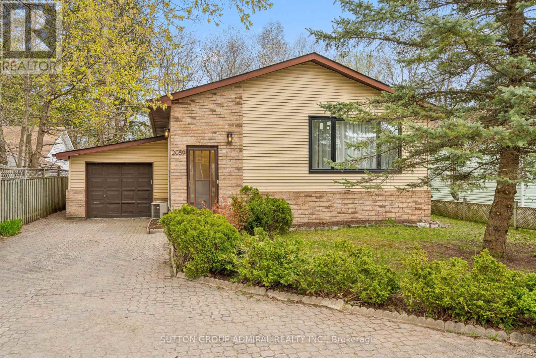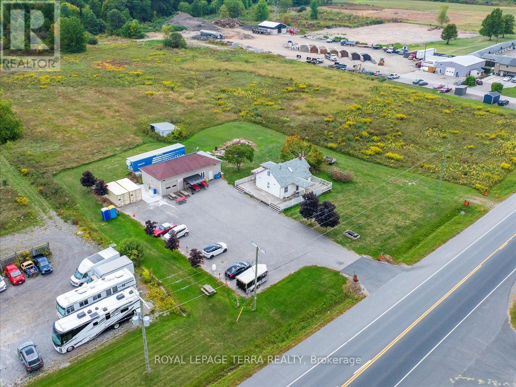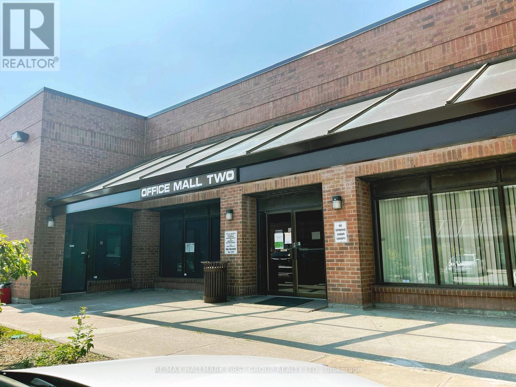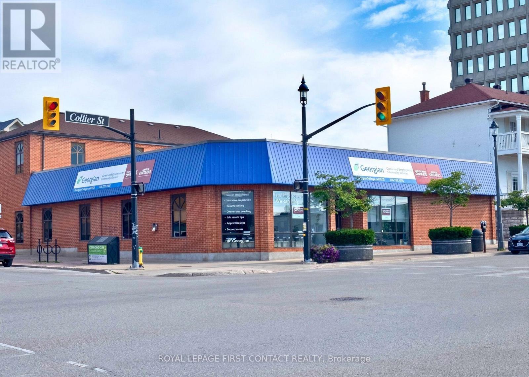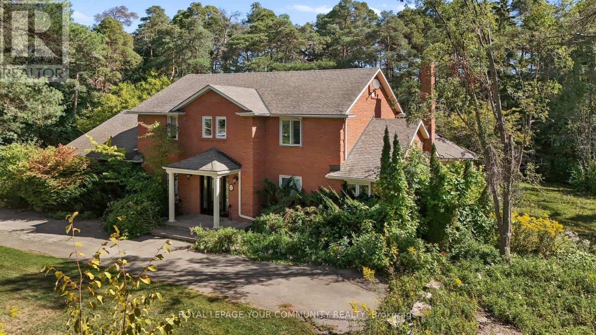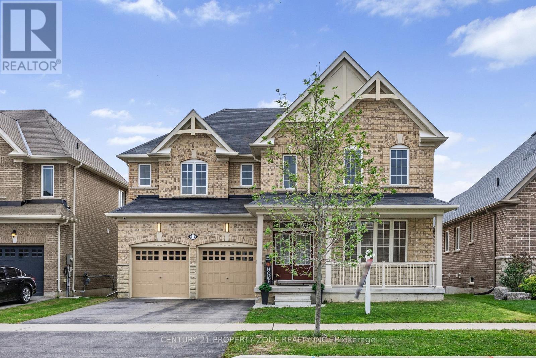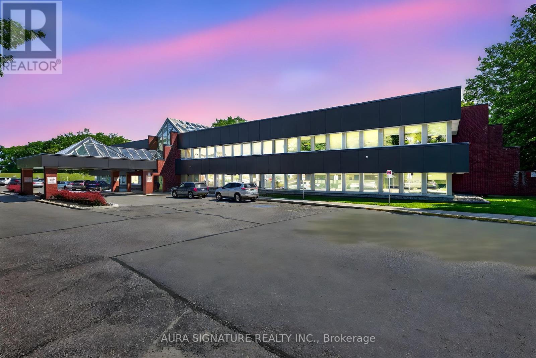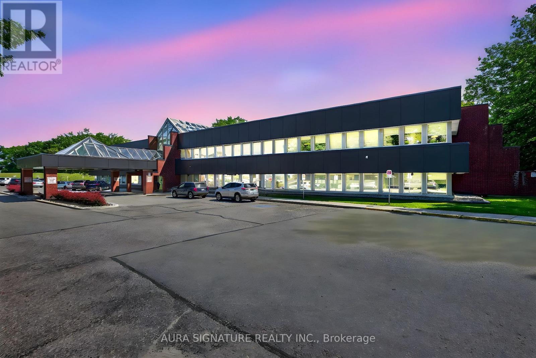1 - 796 Midland Avenue
Toronto, Ontario
Location, Location, Location! 796 Midland Avenue is an ideal choice for renters seeking a blend of comfort, convenience, and style. This spacious apartment offers a modern layout with ample natural light, creating a warm and inviting atmosphere. Located in a well-connected area, it provides easy access to public transportation, shops, and local amenities, making daily life more convenient. The unit features appliances and a well-maintained interior, freshly painted, ensuring a hassle-free living experience. With its thoughtful design and prime location, 796 Midland Avenue is a perfect place for a family looking for close proximity and accessibility to the city. **EXTRAS** 1 PARKING INCLUDED, 2 parking spots is negotiable. (id:61852)
Century 21 Leading Edge Realty Inc.
85 Homestead Way
Thorold, Ontario
Welcome to 85 Homestead Way! Beautiful home located in the highly sought-after Rolling Woods community. This spacious 4-bedroom, 4-bathroom home offers nearly 3,000 sq. ft. of modern living with high-quality finishes throughout. Large windows fill the home with natural light, highlighting the open-concept main level, which features a large kitchen perfect for entertaining or everyday living. The family room features fireplace. Upstairs, the primary suite boasts a luxurious 5-piece ensuite, accompanied by three additional bedrooms and a conveniently located laundry area. The fully finished basement includes an additional bathroom, providing versatile living space. Enjoy the double garage, fully fenced backyard, an proximity to many attractions, including: golf courses, shopping, dining, wineries, Niagara Falls and Niagara-on-the-lake. (id:61852)
RE/MAX Real Estate Centre Inc.
1050 Burnhamthorpe Road E
Mississauga, Ontario
This parcel of land is located in Applewood neighbourhood in Mississaugaon Burnhamthorpe East, between Tomken Road and Dixie Road. It islocated in the heart of Mississauga near Square One shopping centre.Transportation is located right next to this property with Miway bus routeand highway 403/ 401 can be accessed with a 5 minute drive on CawthraRoad. There is a heritage home which can be incorporated into anydevelopment effort. The Ideal development would be townhomes with any development.This exceptional parcel of land offers a rare chance to invest in one of Mississaugas most established and diverse communitiesApplewood. Situated on Burnhamthorpe Road East, between Tomken and Dixie, this site is ideally positioned in the heart of the city, just minutes from Square One, major highways (403/401), and key transit connections via MiWay.Applewood is a vibrant, well-planned neighbourhood that blends residential charm with urban convenience. The area boasts a mix of single-family homes, townhomes, and apartment buildings, complemented by mixed-use developments that promote walkability and access to everyday amenities. Residents enjoy nearby green spaces such as Bloor Athletic Field and Willowcreek Park, enhancing the quality of life for families and professionals alike.Included on the lot is a designated heritage home that adds character and architectural interest to any future development. With city initiatives supporting smart growth and densification, the property is ideally suited for a townhouse development that thoughtfully integrates the existing structure.Whether you're a seasoned developer or investor, this site offers the ideal balance of location, infrastructure, and long-term value potential. Don't miss this opportunity to shape the next chapter in one of Mississaugas most promising neighbourhoods. (id:61852)
Sotheby's International Realty Canada
209 - 3300 Mcnicoll Avenue
Toronto, Ontario
Great location, Bright big unit, great exposure, Very well Established Busy Plaza and Professional Office building, Good For All Types Of Professional Offices, Medical Use, Plaza With Supermarket, Food Place, Suitable For many Types Of Businesses, Prime Location At Finch/Midland, Ample Parking Spaces Available, TTC access, Near currently used as physio clinic (id:61852)
RE/MAX Realtron Real Realty Team
42 Foursome Crescent
Toronto, Ontario
Spectacular Bayview & Yorkmills Masterful Customized Residence Designed By Famous Architect Richard Wengle. This French Transition Mansion Nestled in The Prestigious St. Andrew neighborhood With Approximately 4500ft+1500ft Of Luxury Living Space. This Family Home Set High Standards Of Living & Entertainment, Showcasing The Fine Craftsmanship & Advanced Home Technology. Gorgeous Street Presence W/ Limestone Exterior, Build-in Car Lift Garage Offers 3 Indoor Parking Spots, Professional Landscaping With Elegant Presence & Privacy. Smartphone App Lined Advanced Smart Home Automation & Security Camera System. Pellar Windows & Door System, Floor-to-Ceiling Glass Sliding Door & Walk-Out To Deck. Foyer & Mud Rm With Heated Spanish Porcelain Tiles, Distinguished Marble Fireplace, Fabulous Marble Countertop & Backsplash For Kitchen, Pantry & Central Island, High-End Kitchen Cabinets, Top-Tier Wolf and Subzero Appliances, Build-in Miele Dishwasher, Microwave & Coffee Machine. 4 Spacious Bedrooms W/ Walk-In Wardrobes & Ensuites At 2nd Floor. Master Suite with Marble Fireplace, His & Her Walk-in Closet Rms, Luxury TOTO Washlet, Steam Rm/Shower Rm. Heated Tiled Floor Finished Basement, Wet Bar, Fireplace, Home Theater, Nanny Rm with Private Ensuite, Bright & Spacious Gym, Large Customized Wine Cellar. Spacious Lundry Rm, 2nd Laundry at 2nd Floor, 2 Sets of Furnaces, Elevator, Plenty Of Storage Space, Minutes To Local Shops, Parks, Renowned Public/Private Schools, Hwy401. (id:61852)
Homelife Landmark Realty Inc.
6 Drayton Street
Norfolk, Ontario
Welcome to 6 Drayton Street, Norfolk County. A Dream Home Just Blocks from Port Dover Beach Nestled on a peaceful street in the heart of Norfolk County,6 Drayton Street is a spacious, well-maintained family home offering the perfect blend of comfort, potential, and location. Situated on an oversized lot with the potential for future severance or expansion, this property is an exceptional opportunity whether you're looking for a home to move into immediately or renovate into your dream property. (id:61852)
Sam Mcdadi Real Estate Inc.
36 Aurora Heights Drive
Aurora, Ontario
Immaculate, cozy , Bright and quiet Basement Apartment for lease. Close to public transportation, Park, Elementary and High Schools, Walking distance to Aurora Community Center, Shops and Trails. This unit has large windows with lots of sunlight. Brand new kitchen with laminate floors and pot lights. Its a MUST SEE!!! AAA TENANTS WANTED! NO PETS preferred because of severe allergy. Non Smoking premises. (id:61852)
Right At Home Realty
219 Queen Street W
Brampton, Ontario
Location, Location, Location!! Great Potential For Rezoning into commercial. Lots of parking spots in the rear of the property. Main floor Kitchen has been converted to a work space area, can be converted back to Kitchen as all electrical & pluming are there. Entry from the back enclosed porch to kitchen area. Combination Liv/Din Room with strip hardwood flooring. Pot lights & Crown Maudling. Main floor 2 Pc power room 2nd floor Kitchen can be converted back to 3rd bedroom. 4Pc Bathroom & 2 Bedrooms. Unfinished Basement with above grade windows. Upgraded electrical panel. Newer windows throughout the home except 2 windows on the main level. Newer Furnace. Square Footage is Approximate. (id:61852)
RE/MAX Champions Realty Inc.
6ac - 47 Drayton Industrial Drive
Mapleton, Ontario
+/- 6.536 acres of rectangular/flat vacant Industrial/ Commercial Lot in Drayton. Seller will consider severance to 2-4 acres. General industrial Zoning allows a good range of uses including contractor's yard, auto body repair shop, transport establishment, etc. Municipal water and sewage available. *Legal Description Continued: PARTS 3 & 4, PLAN 61R22414; SUBJECT TO AN EASEMENT IN GROSS OVER PART 3 PLAN 61R22414 AS IN WC594420; TOWNSHIP OF MAPLETON **EXTRAS** Address updated from 41 to 47 Drayton Industrial Dr. by Municipality last week of January 2024, after severance. Please Review Available Marketing Materials Before Booking A Showing. Please Do Not Walk The Property Without An Appointment. (id:61852)
D. W. Gould Realty Advisors Inc.
2ac - 47 Drayton Industrial Drive
Mapleton, Ontario
+/- 2 acres (subject to severance) of rectangular/flat vacant Industrial/ Commercial Lot in Drayton. General industrial Zoning allows a good range of uses including contractor's yard, auto body repair shop, transport establishment, etc. Municipal water, sewage & gas servicing available. *Legal Description Continued: PARTS 3 & 4, PLAN 61R22414; SUBJECT TO AN EASEMENT IN GROSS OVER PART 3 PLAN 61R22414 AS IN WC594420; TOWNSHIP OF MAPLETON **EXTRAS** Address updated from 41 to 47 Drayton Industrial Dr. by Municipality last week of January 2024, after severance. Please Review Available Marketing Materials Before Booking A Showing. Please Do Not Walk The Property Without An Appointment. (id:61852)
D. W. Gould Realty Advisors Inc.
1525 Snake Road
Burlington, Ontario
Discover the perfect canvas for your next project with this expansive 7-acre lot located at 1525 Snake Road in Burlington, Ontario. Nestled in a serene and rural setting, this property offers exceptional potential for residential, recreational, or agricultural use. Surrounded by natural beauty and just minutes from major roadways, including Hwy 403 and the QEW, youll enjoy a peaceful country atmosphere while staying close to city conveniences. With ample space and incredible privacy, this land provides endless possibilities for development or leisure. **EXTRAS** Property being sold under power of sale (id:61852)
RE/MAX Escarpment Realty Inc.
302 - 1005 Skyview Drive
Burlington, Ontario
Excellent Office Space, 4 Private Offices, Board Room, Welcome Foyer Open Area. WILL BE ALL RENOVATED/NEW CARPET & PAINT, Onsite Gym Facility Available on a Monthly Basis Per Person. Onsite Management on a daily basis with maintenance and cleaning of all common areas and bathrooms during 7-3pm. Excellent Parking Availabily with Wheel chair ramps and electric doors. (id:61852)
Sutton Group Quantum Realty Inc.
202 - 1005 Skyview Drive
Burlington, Ontario
18,000 Sq Ft Head Office Location, Excellent Parking, View of the Lake. Floor Plan on Attachments *Landlord willing to do build out sub to tenant covenant* WILL BE ALL RENOVATED/NEW CARPET & PAINT, Onsite Gym Facility Available on a Monthly Basis Per Person. Onsite Management on a daily basis with maintenance and cleaning of all common areas and bathrooms during 7-3pm. Excellent Parking Availabily with Wheel chair ramps and electric doors. (id:61852)
Sutton Group Quantum Realty Inc.
202d - 1005 Skyview Drive
Burlington, Ontario
Main Floor Location, Close to All Highway Access East/West, Excellent Building. WILL BE ALL RENOVATED/NEW CARPET & PAINT, Onsite Gym Facility Available on a Monthly Basis Per Person. Onsite Management on a daily basis with maintenance and cleaning of all common areas and bathrooms during 7-3pm. Excellent Parking Availabily with Wheel chair ramps and electric doors. (id:61852)
Sutton Group Quantum Realty Inc.
2059 Northern Avenue
Innisfil, Ontario
Stunning Fully Renovated & Fully Furnished Bungalow Just Steps to Lake Simcoe! This beautifully redesigned 2+2 bedroom, 2 bathroom home sits on a rare 50 x 150 ft lot, backing onto a quiet park with no neighbours behind on a family-friendly street. Everything is brand new and it's being sold fully renovated and fully furnished! Enjoy a custom kitchen with quartz countertops and stainless steel appliances, luxury engineered hardwood floors, and fully updated plumbing, electrical, gas lines, windows, doors, stairs, railings, and lighting. Both bathrooms are spa-inspired with marble mosaic tile and high-end fixtures. The open-concept living space leads to a large private backyard retreat featuring a hot tub and sauna. All furnishings and equipment are included in the sale.The finished lower level features a massive rec room with pool table, arcade games, gas fireplace, two additional bedrooms, and a 4-piece semi-ensuite with in-law or income potential. Extras include Furnace & A/C (2015), interlock driveway, garage access, and garden doors to the backyard.This is a rare turnkey opportunity completely updated, fully equipped, beautifully styled, and just a short walk to the lake. Perfect as a permanent home, luxury weekend getaway, or high-performing short-term rental. Total Sq Ft: 2,122 (id:61852)
Sutton Group-Admiral Realty Inc.
13029 Lundys Lane
Thorold, Ontario
Rare investment opportunity in Thorolds growing Niagara region! Over 2 acres of C5 Highway Commercial zoned land with endless potential uses, including commercial plaza, truck/trailer parking, storage, restaurants, convenience stores, drive-throughs, banquet halls, lodges, and more (with city approval). Property includes a detached 3-bed, 1-bath home currently generating approx. $3,000/month rental income plus a garage workshop.Directly across the street, a major new residential & commercial development by Bousfields Inc. is underway, featuring 46 detached homes, 264 townhouses, and 1,753 apartment units. To capitalize on this growth, the seller has proposed a new commercial plaza on site (under city review) site plan available on request. Excellent location with easy highway access. Gas line on property with well water & septic already in place. Whether youre looking to develop, operate a business, or hold for long-term appreciation, this property offers immediate rental income and tremendous future potential in a high-growth community. (id:61852)
Royal LePage Terra Realty
Om2#8 - 1400 Bayly Street
Pickering, Ontario
Conveniently Located Next To Pickering Go Station, Pedestrian Bridge To Pickering Town Centre And Just Minutes To Highway 401. On-Site Amenities Include 3 Restaurants (Thai, Pub & Bbq). Annual Escalations Required. Utilities included. (id:61852)
RE/MAX Hallmark First Group Realty Ltd.
Second Floor - 48 Collier Street
Barrie, Ontario
Unique second-floor space in the heart of downtown Barrie, offering inspiring views of Kempenfelt Bay. Surrounded by amenities and just steps from the courthouse, waterfront, trails, restaurants, shopping, and public library, this light-filled unit provides an ideal setting for creative or wellness-focused uses such as an art studio, yoga or pilates studio, boutique professional office, or specialty service space. The open, adaptable layout captures natural light and bay views, fostering a serene and motivating atmosphere for clients and staff alike. Please note, access is provided exclusively via stairs. Street parking is available directly out front, with a municipal lot just one block away for additional convenience. This unit can also be combined with the main floor (5,867 sq. ft.) to secure the entire building, totaling 7,693 sq. ft. High pedestrian and vehicle traffic counts in this busy downtown corridor ensure strong exposure and connectivity. Easy access to public transit and major arterial roads, along with proximity to City Hall and government services, supports a variety of professional and community-oriented users. The walkable, amenity-rich environment attracts both employees and customers, while the property's location just minutes from Kempenfelt Bay and Barrie's waterfront events enhances year-round foot traffic. This is a rare chance to secure a distinctive, view-rich space in one of Ontarios fastest-growing communities. (id:61852)
Royal LePage First Contact Realty
52 Beaufort Hills Road
Richmond Hill, Ontario
A Rare Find, full of Charm! Welcome to this fantastic , one of a kind family home situated on a Cul-De-Sac in Beaufort Hills Estates. Bright Open Concept layout w/Eat-in Kitchen w/ W/O to retreat like backyard w/Salt Water Pool. An Entertainer/s Dream! 3,570 sqft Above Ground & 1,615 Sqft Lower Level. Over-sized 1 Acre Lot w/fully fenced Private Yard and Mature Trees. A True Oasis. (id:61852)
Royal LePage Your Community Realty
919 Green Street
Innisfil, Ontario
Welcome to 919 Green St! Located in the heart of the highly sought-after Killarney BeachVillage, this bright and spacious home offers over 3,100 sq ft of Freshly Painted thoughtfully designed living space on two levels. Set on a premium 50 ft x 153 ft lot backing onto tranquil green space, this home combines upscale finishes with everyday comfort. Enjoy gleaming hardwoodfloors, granite countertops, and large, light-filled living areas perfect for family living and entertaining. The chefs kitchen features a convenient butlers pantry, while the large Walkoutbasement provides an open space for storage or rec use. Each generously sized bedroom boast sits own walk-in closet and ensuite, offering both luxury and privacy. A rare opportunity to own an executive home in one of the area's most desirable communities. Just a short drive from Highway 400 and Barrie GO station! (id:61852)
Century 21 Property Zone Realty Inc.
22 Albert Street
Norfolk, Ontario
The main floor features a large reception area and lobby, a variety of private and general offices, a board room and 4 washrooms. There is a front and rear entrance. Floors : Terrazzo, ceramic tile, carpet Walls: Painted gyproc Ceilings: Suspended ceiling tile Trim: Painted metal. The basement features two large open general office areas, a rear general office, lunch room with a kitchenette and mechanical rooms. Asphalt paved front and rear driveways. Asphalt paved front and rear parking lots. Exterior lighting, Landscaped yards, including mature trees Total land area is 0.83 acres. (id:61852)
Save Max Real Estate Inc.
206 - 240 Penetanguishene Road
Midland, Ontario
Welcome to Huronia Medical Centre one of the Busiest medical centers in Midland being only a few minutes to the hospital, The site features Suites from 670 to 2920 Square Feet and plenty of parking, a convenient covered drop off area, practitioners Include Imaging, dynacare labs, Dentist, hearing aid , and Numerous General Practitioners, the site also includes a Shoppers Drug Mart to Facilitate your Patients needs. (id:61852)
Aura Signature Realty Inc.
Team Hawke Realty
203b - 240 Penetanguishene Road
Midland, Ontario
Welcome to Huronia Medical Centre one of the Busiest medical centers in Midland being only a few minutes to the hospital, The site features Suites from 670 to 2920 Square Feet and plenty of parking, a convenient covered drop off area, practitioners Include Imaging, dynacare labs, Dentist, hearing aid , and Numerous General Practitioners, the site also includes a Shoppers Drug Mart to Facilitate your Patients needs. (id:61852)
Aura Signature Realty Inc.
Team Hawke Realty
1359 10th Line
Innisfil, Ontario
Welcome to 1359 10th Line, Innisfil - where charm meets convenience! This well-maintained 2+1 bedroom, 1 bath bungalow sits on an impressive 248.93 ft x 173 ft lot, offering space, privacy, and endless potential. Located just minutes from Innisfil Beach Park and the world-class amenities of Friday Harbour, this home is ideal for first-time buyers, downsizers, or investors looking for a prime location. Step inside to a bright living space and functional kitchen, complete with a new dishwasher (2023) for added ease. The finished lower level, with its separate rear entrance, provides flexible living space - perfect for a third bedroom, home office, or potential in-law suite. Major updates have been completed for your peace of mind, including a new roof (2013), furnace and air conditioner (2021) - a valuable upgrade for comfort and efficiency - new garage door (2022), front door (March 2025), and a freshly sealed driveway (2024). The oversized garage offers plenty of room for parking or storage, and the expansive lot gives you space for gardening, entertaining, or future expansion. Located in a friendly neighbourhood close to parks, beaches, shopping, schools, and commuter routes, this property is a rare opportunity to own in one of Innisfil's most desirable areas. Don't miss your chance - book your showing today! (id:61852)
Royal LePage Signature Realty
