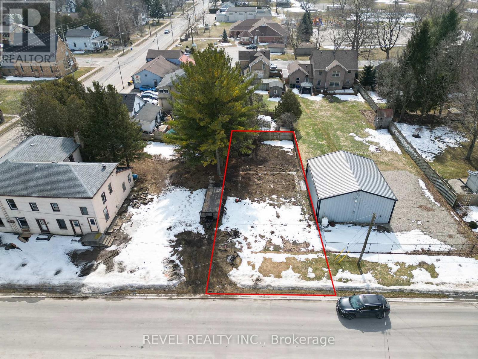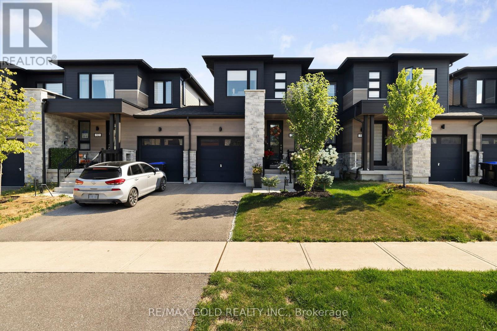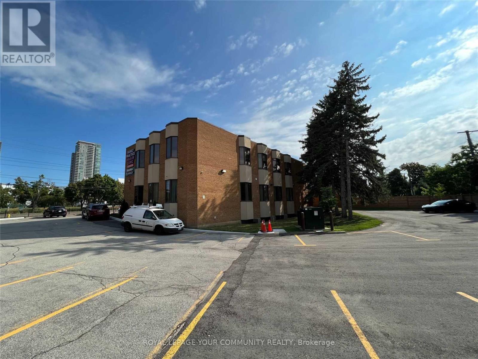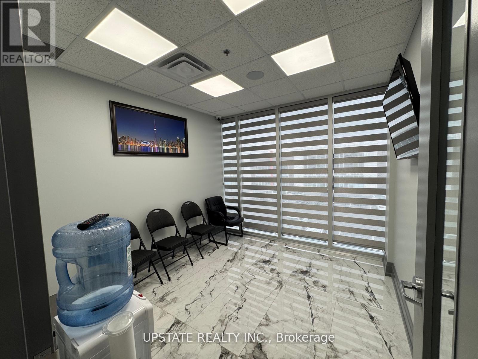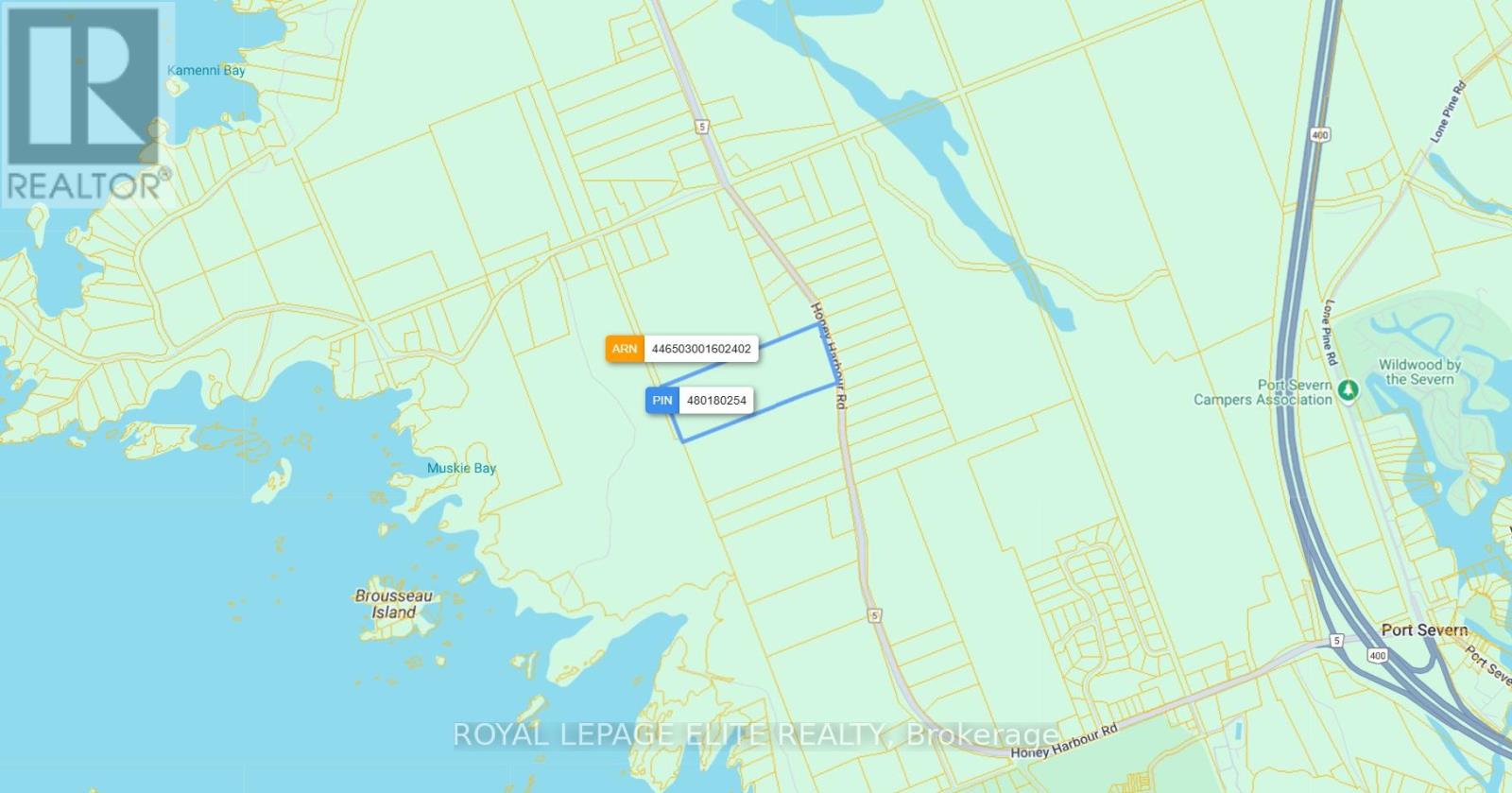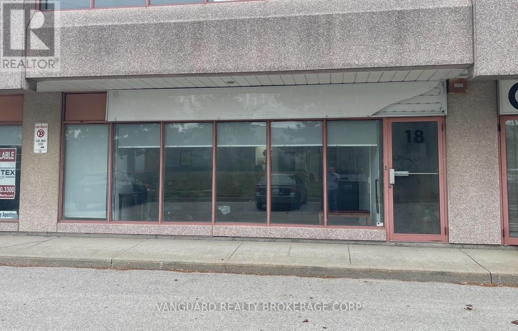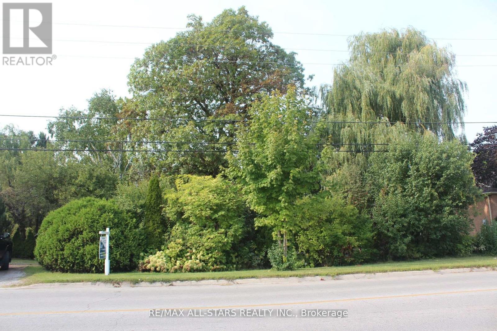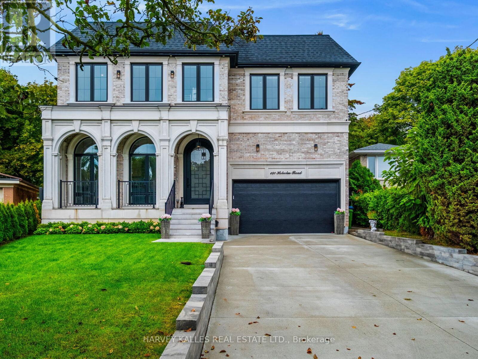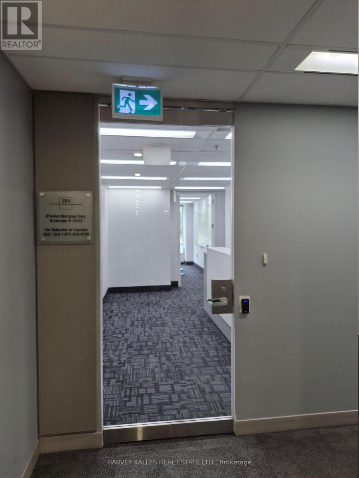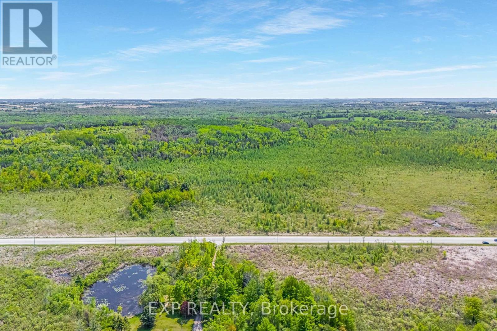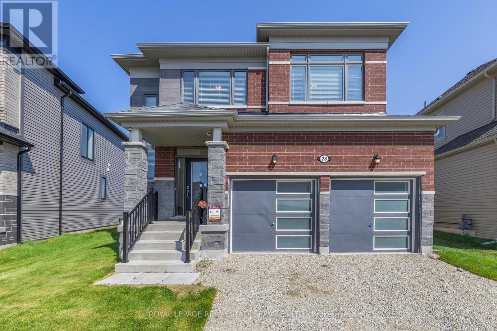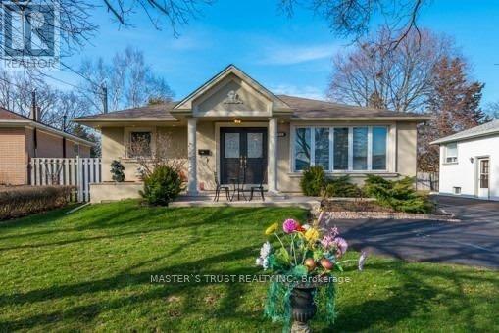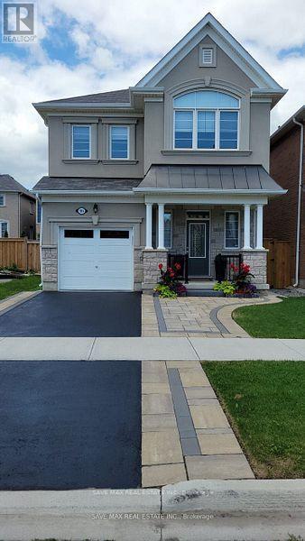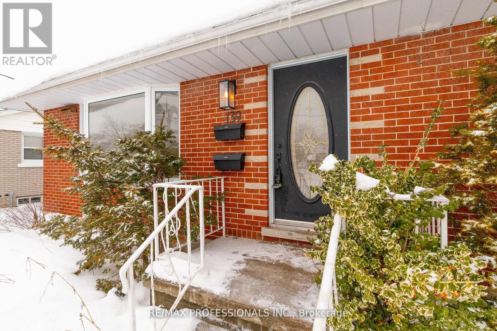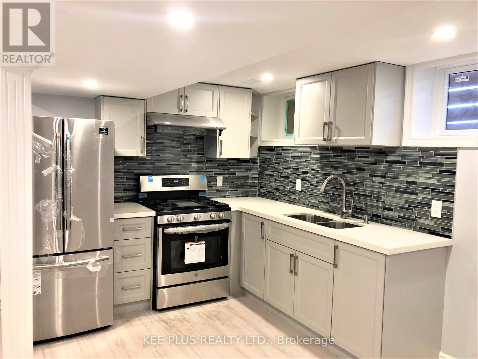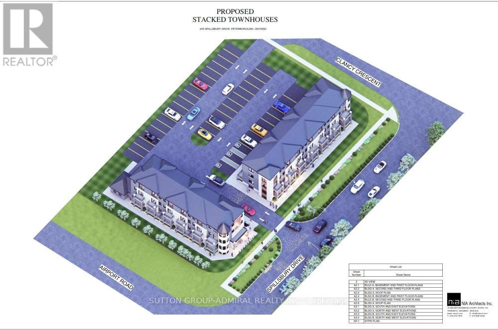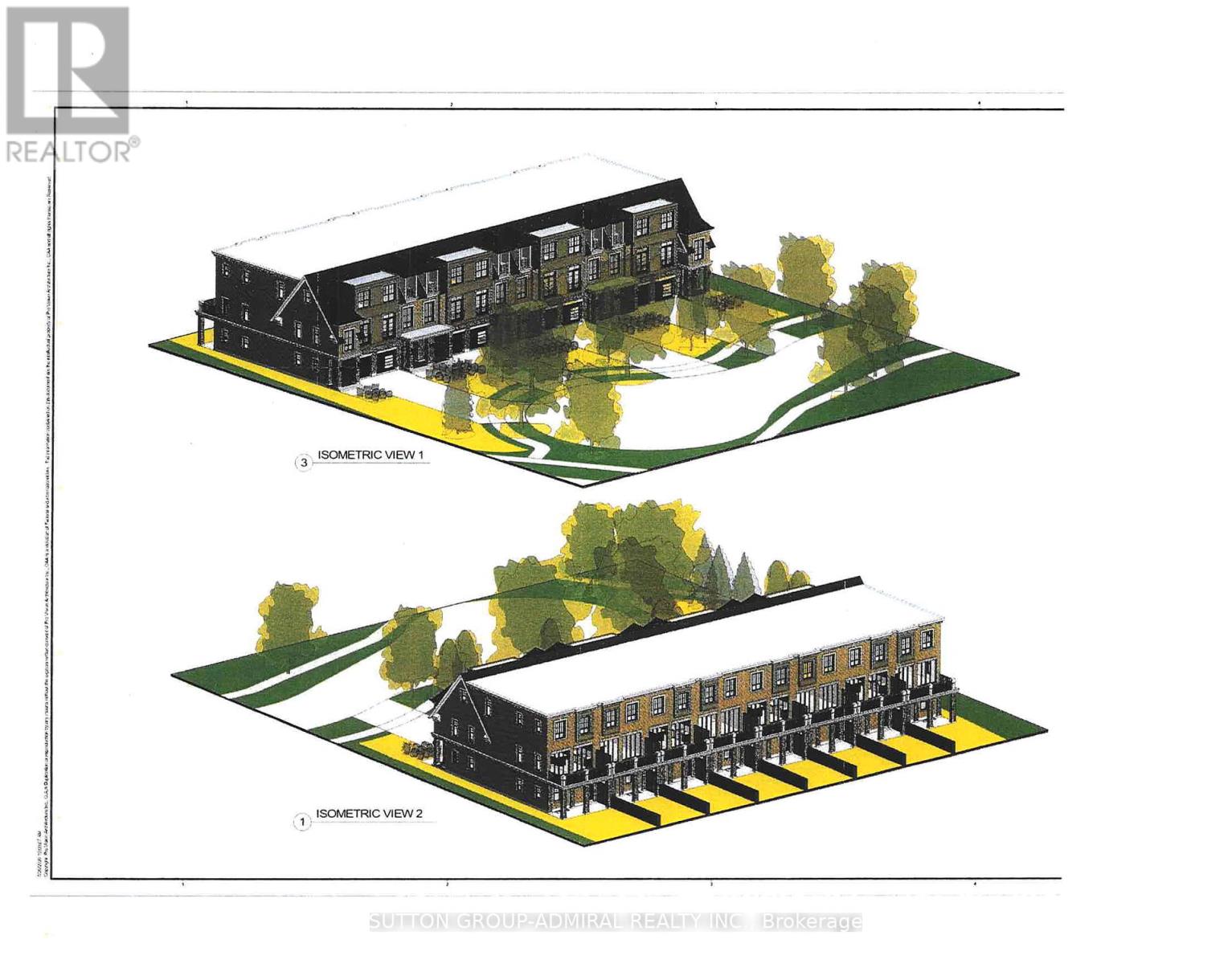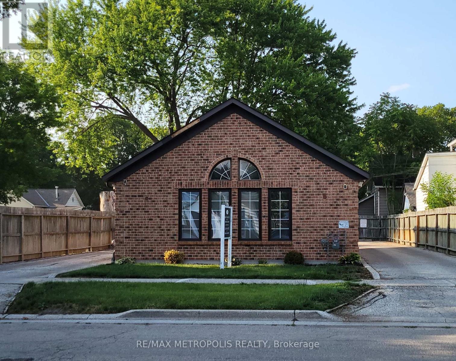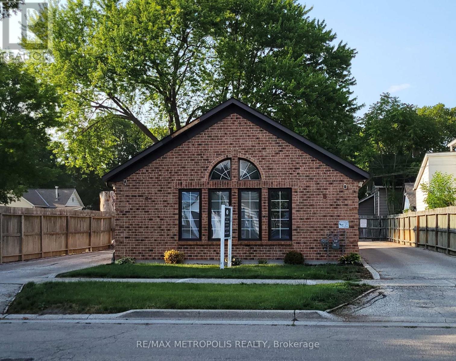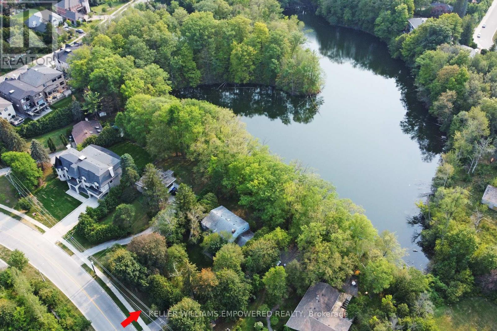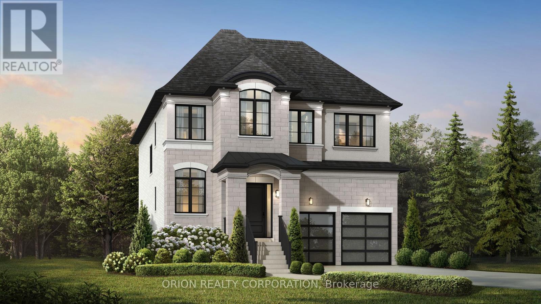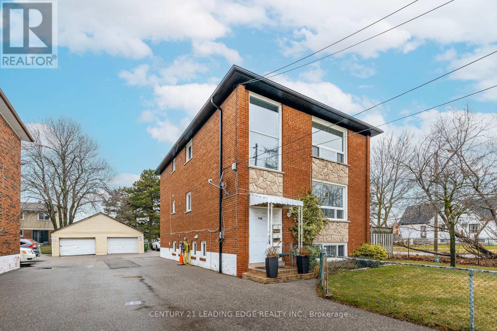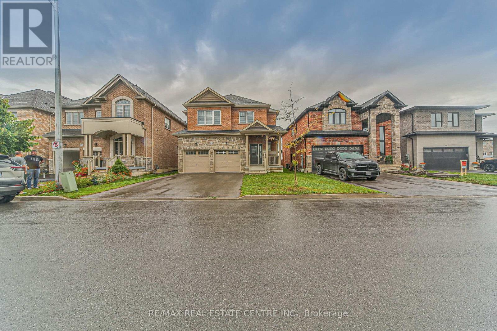8 Victoria Street W
Blandford-Blenheim, Ontario
This 34 x 99 infill lot is situated on a dead-end street in the quaint town of Princeton ON and is the perfect size to store your toys, park a trailer or build a shop. A rough site plan is attached to listing supplements. Property being sold AS IS. Must be sold with 3 Main Street South, Princeton. (id:61852)
Revel Realty Inc.
54 Eberhardt Drive
Wasaga Beach, Ontario
Welcome to this stunning, like-new freehold townhouse, a true gem just three years old and expertly upgraded to feel like a model home. Situated less than a 10-minute walk from Wasaga Beach, this property perfectly blends modern luxury with an unbeatable location. This is one of the most sought-after layouts from the builder, featuring a sleek stone elevation that offers fantastic curb appeal. Step inside and be captivated by the open-concept design and a floor plan built for both comfort and entertaining. Access from the garage to the inside of the house. The main floor features beautiful hardwood floors and soaring high ceilings that create a bright and airy atmosphere. The gourmet custom kitchen is a chef's dream, boasting quartz countertops, a large island, and high-end stainless steel appliances. No detail has been overlooked. The elegant oak stairs with iron pickets lead you to the second floor, where you'll find the convenient second-floor laundry and a private oasis in the primary bedroom, which also features hardwood floors. The luxurious ensuite bathroom is a spa-like retreat, complete with a modern vanity and a floating tub, perfect for unwinding after a long day. Enjoy seamless indoor-outdoor living with a walk-out from the family room to a wooden deck in the backyard, ideal for summer barbecues and relaxing evenings. With shopping and restaurants just a stone's throw away, you'll have everything you need right at your fingertips. This home is more than just a place to live; it's a lifestyle. Don't miss your chance to own this exceptional property. (id:61852)
RE/MAX Gold Realty Inc.
B100 - 1501 Ellesmere Road
Toronto, Ontario
Prime professional office space available in a well-maintained building at Brimley and Ellesmere. Features include renovated upper and lower-level suites, very bright, ample surface parking, and convenient access to Highway 401 and public transit. Flexible zoning accommodates a variety of uses, with multiple unit sizes available on the lower level. (id:61852)
Royal LePage Your Community Realty
206 - 9280 Goreway Drive
Brampton, Ontario
Prime Location with Sophistication Move-In Ready! Room available starting at $1200 + HST, inclusive of utilities, Wi-Fi, and TMI. The room size is 10 by 10. Tenants have access to a shared kitchenette and a well-appointed common area in a premium building with both elevator and stair access. Located in the highly sought-after Castlemore Town Center in East Brampton, the property is conveniently close to Highways 427, 27, and 407, as well as a variety of local amenities. The plaza features ample parking and is nestled among established and new residential communities. Perfect for professionals in finance, accounting, IT, and similar fields. Truly worth seeing in person! Multiple rooms or full furnished units available for lease. (id:61852)
Upstate Realty Inc.
559 Honey Harbour Road
Georgian Bay, Ontario
Build Your Dream Home or Cottage!!! Vacant Lot 26.5 Acres in Honey Harbour, Georgian Bay, Muskoka District. Beautiful Wooded Lot ideally located 5 min off Hwy 400 and 30 Min North of Barrie. In close proximity to Oak Bay Luxury Getaway Resort and Golf Course. Don't miss the opportunity to settle or invest in this charming high demand Muskoka Community!!! (id:61852)
Royal LePage Elite Realty
18 - 231 Millway Avenue
Vaughan, Ontario
Exceptional office space in a well-maintained commercial building with prominent Jane Street exposure. Ground Floor. Just steps from public transit, including the subway, and minutes to Highways 400 & 407, this location offers convenience, accessibility, and visibility for your business. Bright and clean office space with modern layout. Functional floor plan includes reception area, Spacious boardroom, Three private offices, Large open workstation area, Convenient kitchenette, 2-piece washroom, Excellent street exposure for signage and branding, Plenty of on-site parking for staff and visitors. (id:61852)
Vanguard Realty Brokerage Corp.
40-A Riverglen Drive
Georgina, Ontario
Build your dream home on this beautiful 114' X 431' private riverfront lot. Over an acre, in town and on the water is definitely a rare find! Potential to sever into 2 building lots. Water & sewers are not installed to the lot line. Regulated by the L.S.R.C.A. Buyer to do their own due diligence. **EXTRAS** 72 hours upon solicitors approval at the Sellers Estates direction (id:61852)
RE/MAX All-Stars Realty Inc.
150 Holcolm Road
Toronto, Ontario
Timeless Elegance & Remarkable Craftsmanship Throughout this Luxury Custom Home! Filled w/ Natural Light, 4 + 2 Bedrooms & 7 Baths. Architectural Masterpiece built w/ Attention to Every Detail & Highest Quality Finishes. 11 Foot Ceilings on Main & 2nd Fl. Main Floor Office/Library. O/C Kitchen/Breakfast/Family Rms w/o to Oversized Deck & Backyard. Chefs Kitchen, Hi-End Appl. Formal Dining Rm. Custom 9 ft Solid Wood Doors. Butler's Pantry. B/I Custom Media Storage. 2 Gas Fireplaces. Sumptuous Primary w/ Feature Walls, 7-pc ensuite, 17 x 12 Ft Dressing Rm w/ Make-up Table & Separate Shoe Closet. 2 Laundry Rms. All Bedrooms w/Ensuite Baths. 2nd Fl Feature Wall w/ LED lighting. Dimmers, Charming Arched Windows(M). Stone Porch. Custom Front Door, Brick/Stone ext. Security Cameras. Wine Cellar, Large Rec w Wet Bar. 10 Ft Ceilings in Bsmt. Gym & Hobby Rms (could be 5th & 6th Bdrms) 2 Car Garage. Imported Stone Floors. Wood floor, Skylight, Wrought Iron Railing. Caesarstone Counters. Steps to park and Community Centre.150 Holcolm Road boasts 2,191 Square feet, plus a Full-Sized 18'9" x 17'4" Garage with a 15 foot Ceiling (Tall enough for a Lift) on The Main Floor, with Eleven Foot Ceilings. The 2nd Storey, Measures 2,567 Square Feet, with 4 Bedrooms, Each with Ensuite Bathroom, plus a Laundry Room and again, Eleven Foot Ceilings. The lower Level is 2,313 Square Feet, with a Recreation room Spanning almost 46 Feet, plus 2 Bedrooms, Two 3 Piece Bathrooms, a Second Laundry Room, a Wine Cellar, with Ten Foot Ceilings and a Walk-Up to the Backyard. That's 4,758 Sq Ft above Grade and 2,313 in the basement, for a total of 7,071 Square feet. Other Notables: All Built-Ins Done On-Site. Two HVAC systems. Automatic Sensored Closet Lighting in Bedrooms. Custom Imported Faucets. 2 Laundry rooms with Full-Sized Washer and Dryer. (id:61852)
Harvey Kalles Real Estate Ltd.
204 - 45 Sheppard Avenue E
Toronto, Ontario
Bright and spacious professional office available for lease in the heart of Yonge & Sheppard. This turnkey space features a welcoming reception area, a large boardroom, open-concept workspace, ten private offices, bathroom, and a full kitchen. Ideal for a variety of professional uses including legal, financial, tech, or medical services. Located steps from Yonge-Sheppard subway station, with easy access to Highway 401 and surrounded by restaurants, shops, and amenities. Excellent natural light throughout. Well-maintained building with professional ambiance. (id:61852)
Harvey Kalles Real Estate Ltd.
Ptlt35 Ravenshoe Road
Uxbridge, Ontario
23.63 Acres with over 1200ft of Frontage on South Side of Ravenshoe Rd. Near Udora. (Between Conc 5 & Conc 6). Don't Miss Out On The Rare Opportunity To Escape To The Country & Explore The Land. Proximity to Lake Simcoe. Buyer(s) To Conduct Own Due Diligence. Pls Note Currently 100% of Property is Designated (PSW) Provincially Significant Wetlands as per Lake Simcoe Region Conservation Authority. (id:61852)
Exp Realty
28 Union Boulevard
Wasaga Beach, Ontario
QUICK CLOSING & SELLER IS MOTIVATED! Welcome to 28 Union Blvd. A stunning 4-bedroom, 2.5-bathroom home is located in the desirable Sunnidale community by Red berry Homes, a master-planned neighbourhood in Wasaga Beach. With a double car garage and convenient inside entry, this home offers comfort and functionality throughout. The exterior showcases a contemporary mix of modern materials, giving the home stylish curb appeal and a fresh, up-to-date look. Inside, enjoy upgraded laminate flooring, granite countertops, oak staircase, second-floor laundry, and a bright kitchen with a walkout to a fully sodded backyard. The full unfinished basement provides the opportunity to add even more living space. Situated just minutes from the beach, Nottawasaga River, schools, parks, restaurants, Collingwood, Blue Mountain and close to Wasaga Beach's $45M waterfront redevelopment, this home offers both lifestyle and long-term investment potential in one of Ontario's fastest growing communities. Quick Closing Available. (id:61852)
Royal LePage Real Estate Services Ltd.
Century 21 Millennium Inc.
415 Marybay Crescent
Richmond Hill, Ontario
A Large Semi-Basement Apartment with separate entrance and one parking lot in Detached Bungalow(Elgin Mills/Bayview, Richmond Hill)This spacious apartment features 2 Bedrooms, 1 combined living /dining room. Modern Open Concept Kitchen With Extended Cabinets ,S/S Appliances & Counter Top. Fridge, Stove, Range Hood, Washer And Dryer. All Window Coverings & Elf's. All windows are above the ground.**Good location***: Close to the Downtown of Richmond Hill, Elgin Mills & Bayview. In the central area in Richmond Hill of York region, Steps To Park, Top Schools(Crosby Heights P.S. Gift program, Beverley Acres P.S. and Bayview Secondary School-IB program(Rank 10th in Ontario high school), Bus Station, Plaza(Restaurants, YMCA Employment Center, YMCA Early Years Center). 5-minute walk to YRT public transit, 2-minute drive to Go-train station, Walmart, Food basics, Costco, Home Depot and Cinema are nearby.**More outdoor space**: Basement tenants can share a beautiful, large and private backyard with trees blocking viewing from others with the main floor tenant(Only one family).Non-smokers & Pets. Tenants are responsible for snow removal, grass cutting, garbage removal and keeping the premises as a safe place for visitors, landlords and other people who need to access the premises. Utility fee IS NOT INCLUDED. Tenants need to pay partial utilities depending on the size of families.* Monthly rent payable on the 1st of each month for that month's cost of occupancy. The tenant must pay on time. No late payment will be tolerated.* Utility charges will be calculated and informed to the tenant by the end of each month. The charges are payable on the 1st of the following month, along with the monthly rent. Listing Pictures were taken before, staging were moved away. (id:61852)
Master's Trust Realty Inc.
Upper - 105 Whitlock Avenue E
Milton, Ontario
Bright & Spacious 4 Bedroom, 2.5 Bathroom Detached House In Desirable Area Of Milton. Well Designed Floor Plan. Located In Beautiful Family-friendly Neighborhood. Short Walk To Schools, Supermarkets, Parks, Hospital, Restaurants. + So Much More. Requirements: Good Credit History, References, Job Letter, Id, Latest Pay Stubs, First And Last Month's Rent. (id:61852)
Save Max Real Estate Inc.
Upper - 139 Byron Avenue
Kitchener, Ontario
Bright and spacious newly renovated 3-bedroom, 1-bath basement unit available for rent in Kitchener! Conveniently located just minutes from shopping, transit, schools, and more. Enjoy the ease of in-unit laundry, a dedicated parking spot, and a beautifully shared outdoor space-perfect for soaking up the summer sun. Don't miss this fantastic opportunity to live in a comfortable, well-located home. (id:61852)
RE/MAX Professionals Inc.
Basement - 390 Leslie Street
Toronto, Ontario
Newly renovation 900 SF basement apartment is available on Dec. 1, open concept kitchen with 3 bedrooms. On the quite street. Walking distance to TTC, beach and commercial street. (id:61852)
Kee Plus Realty Ltd.
245 Spillsbury Drive
Peterborough, Ontario
Prime Vacant Land Opportunity in Established Subdivision. This vacant parcel is located within a fully developed residential subdivision, surrounded by existing homes to the north, east, and south. A refined concept site plan is available, featuring two modern three-story buildings fronting both Airport Road and Spillsbury Drive. The proposed development includes **26 brand-new residential units**, offering excellent potential for investors or builders. The drawings will be emailed upon request. FINANCING IS AVAILABLE! (id:61852)
Sutton Group-Admiral Realty Inc.
66 Bramhall Circle
Brampton, Ontario
Exceptional Development Opportunity in Brampton with Approved Building Permit for 8 Townhomes. Ideally located in a high-demand area, this site offers close proximity to major highways and a wide range of amenities. FINANCING IS AVAILABLE! (id:61852)
Sutton Group-Admiral Realty Inc.
366 Main Street N
Markham, Ontario
Attention Builder & Investor, a bungalow situated in a highly convenient & most desirable location in Historical Old Markham Village. Detached home with separate entrance on a huge lot with loads of investment potentials to rebuild, extend or rent. Multiple rental income with the convenience of separate entrance, 3 bedrooms + 1 and 2 baths. Brand NEW upgraded kitchen with new vinyl floors, new quartz counter and stainless steel appliances. Finished basement with full kitchen with bedroom and 3 pc bath. Presently Zoned Single Family Home, With Home Occupation Permitted (Doctor, Lawyer Etc). Zoning Change To Professional Office Or Multi-Residential Possible, Located minutes away from Markham Rd & 16th near to grocery, shops, schools, restaurants, transportation Go Station and more! (id:61852)
Century 21 Leading Edge Realty Inc.
140 Cameron Street
Sarnia, Ontario
INCREDIBLE INVESTMENT OPPORTUNITY OR PERFECT FOR A COMMERCIAL OWNER OCCUPIED TENANT TO OWN A PRISTINE, 2,400 SQ FT OF FINISHED SPACE, 1 STOREY COMMERCIAL, PREVIOUS MEDICAL BUILDING WITH CLOSE PROXIMITY TO BLUEWATER HEALTH HOSPITAL & CENTRAL SARNIA AMENITIES. ON-SITE PAVED PARKING IN BACK OF BUILDING, WITH 2 SEPARATE GRADE ENTRANCES AT SIDE & BACK FOR EASY ACCESS FOR PATIENTS OR CLIENTELE. PERFECT SET UP WITH A WAITING ROOM, 2 MAIN OFFICES HAVE VAULTED CEILINGS WITH LARGE SKYLIGHT, BRINGING IN NATURAL SUNLIGHT THROUGHOUT. THERE IS A SPACIOUS RECEPTION AREA & TREATMENT ROOMS ARE WELL APPOINTED. THE ONE 2 PC WASHROOM IS HANDICAP ACCESSIBLE, MAKING PATIENTS ACCESSIBILITY VERY FUNCTIONAL. THE BUILDING IS EQUIPPED WITH A SECURITY SYSTEM & FIBRE OPTIC. POTENTIAL TO ADD ADDITIONAL TENANT(S) FOR ADDED INCOME IN THE LOWER LEVEL ALREADY EQUIPPED WITH ANOTHER 2 PC. WASHROOM & SPACIOUS SEPARATE ROOM LAYOUT. THIS METICULOUSLY MAINTAINED BRICK STRUCTURE HAS GREAT CURB APPEAL & HAS MANY POSSIBILITIES WITH (GC-1) GENERAL COMMERCIAL ZONING. HOT WATER TANK IS ELECTRIC & OWNED (2021), & HI-EFFICIENCY FURNACE BY RELIANCE (RENTAL). (id:61852)
RE/MAX Metropolis Realty
140 Cameron Street
Sarnia, Ontario
INCREDIBLE OPPORTUNITY TO LEASE A PRISTINE APPROX. 2,400 SQFT OF FINISHED SPACE. 1 STOREY COMMERCIAL MEDICAL BUILDING, WITH CLOSE PROXIMITY TO BLUEWATER HEALTH HOSPITAL. ON SIDE PAVED PARKING IN BACK OF BUILDING WITH 2-SEPERATE GRADE ENTRANCES. LOOKING FOR LONG TERM TENANTS. WAITING ROOM, 2 MAIN OFFICES HAVE VAULTED CEILINGS WITH LARGE SKYLIGHT BRINGS IN NATURAL SUNLIGHT, WITH LARGE RECEPTION AREA & TREATMENT ROOMS WELL APPOINTED WITH 2 - 2PC BATHROOMS. HANDICAP ACCESSIBLE MAKING PATIENT'S ACCESSIBILITY VERY FUNCTIONAL. SECURITY SYSTEM, FIBRE OPTIC, CAN BE USED FOR DENTAL AND OTHER CLINICS. (TMI INCLUDED) 3500 BASE RENT + UTILITIES+ HST. (id:61852)
RE/MAX Metropolis Realty
16 Bayview Park Lane
Richmond Hill, Ontario
Incredible Lake Wilcox Oak Ridges Neighbourhood. Over 1/2 Acre Lot Backing Onto Waterfront. A Cottage In The City! Mature Trees & Secluded Pond! Fabulous Opportunity! A Gorgeous Private Lot And Home With Amazing Potential. Renovate Or Rebuild! This Home Boasts Bright And Spacious Principal Rooms Through-Out. Living Room Features Ceiling Treatments, Hardwood Floors And Marble Thresholds In Living And Dining Rooms. Floor-To-Ceiling Brick Mantle Wood Burning Fireplace In Family Rm Enjoy Gorgeous Views Of The Secluded Pond From A Well-Appointed Kit. W/Eat-In Area. Spacious Primary Br W/Balcony Overlooking Rear Grounds & Pond. Ensuite W/Jacuzzi Tub. Add. Spacious Brs Flooded W/Natural Light, Lower Level Awaits Your Finishing Touches. (id:61852)
Keller Williams Empowered Realty
1778 Appleview Road
Pickering, Ontario
Build your dream home on a rare 48' x 199' lot with the confidence of an award-winning builder renowned for exceptional craftsmanship and innovation. Choose from a selection of thoughtfully designed floor plans, including a FlexHouze layout option that allows you to tailor the space to your family's lifestyle. Each home showcases elegant architectural details and high-end finishes, from soaring ceilings to premium flooring and gourmet kitchens. Marshall Homes' signature quality means meticulous attention to design, energy efficiency, and lasting value. Whether you prefer a contemporary look or a more traditional style, the builder's customizable plans ensure your home is as unique as you are. This is an extraordinary opportunity to create a one-of-a-kind residence on an oversized lot in a sought-after community. Work directly with Marshall Homes to personalize finishes, select upgrades, and enjoy a seamless building experience backed by award-winning service. (id:61852)
Orion Realty Corporation
1 - 796 Midland Avenue
Toronto, Ontario
Location, Location, Location! 796 Midland Avenue is an ideal choice for renters seeking a blend of comfort, convenience, and style. This spacious apartment offers a modern layout with ample natural light, creating a warm and inviting atmosphere. Located in a well-connected area, it provides easy access to public transportation, shops, and local amenities, making daily life more convenient. The unit features appliances and a well-maintained interior, freshly painted, ensuring a hassle-free living experience. With its thoughtful design and prime location, 796 Midland Avenue is a perfect place for a family looking for close proximity and accessibility to the city. **EXTRAS** 1 PARKING INCLUDED, 2 parking spots is negotiable. (id:61852)
Century 21 Leading Edge Realty Inc.
85 Homestead Way
Thorold, Ontario
Welcome to 85 Homestead Way! Beautiful home located in the highly sought-after Rolling Woods community. This spacious 4-bedroom, 4-bathroom home offers nearly 3,000 sq. ft. of modern living with high-quality finishes throughout. Large windows fill the home with natural light, highlighting the open-concept main level, which features a large kitchen perfect for entertaining or everyday living. The family room features fireplace. Upstairs, the primary suite boasts a luxurious 5-piece ensuite, accompanied by three additional bedrooms and a conveniently located laundry area. The fully finished basement includes an additional bathroom, providing versatile living space. Enjoy the double garage, fully fenced backyard, an proximity to many attractions, including: golf courses, shopping, dining, wineries, Niagara Falls and Niagara-on-the-lake. (id:61852)
RE/MAX Real Estate Centre Inc.
