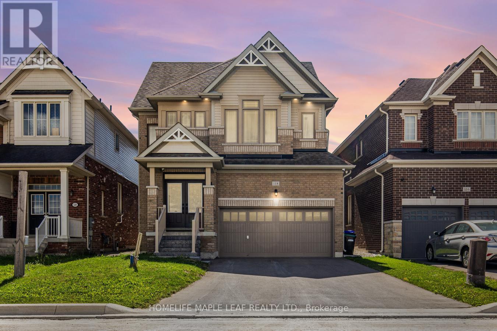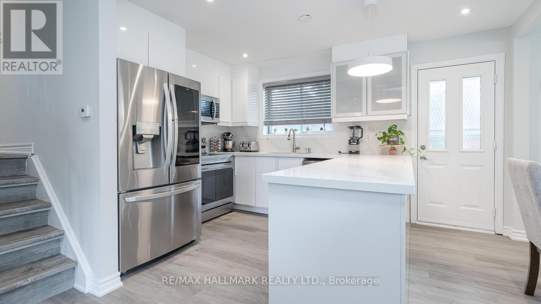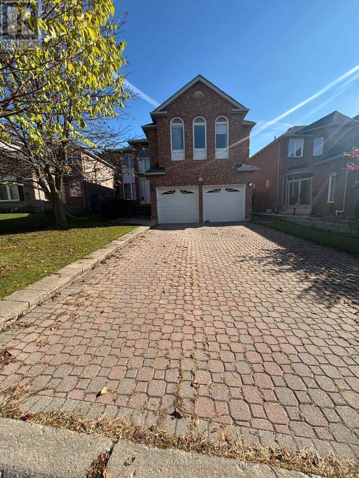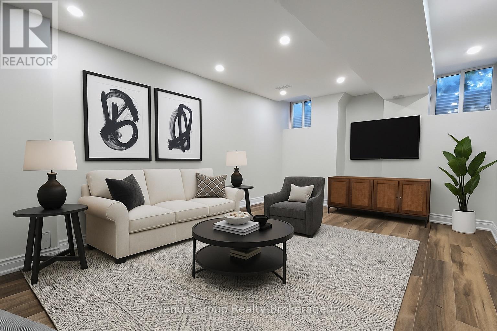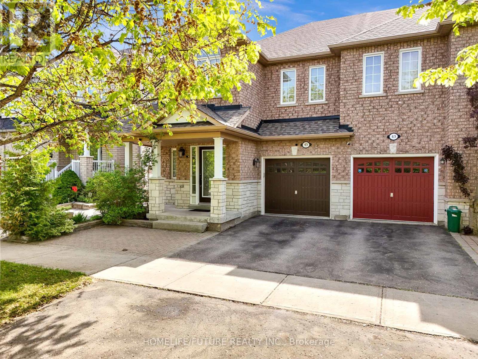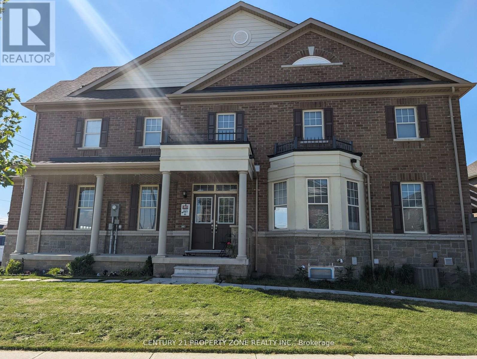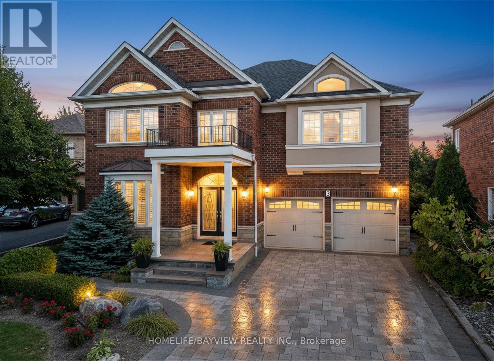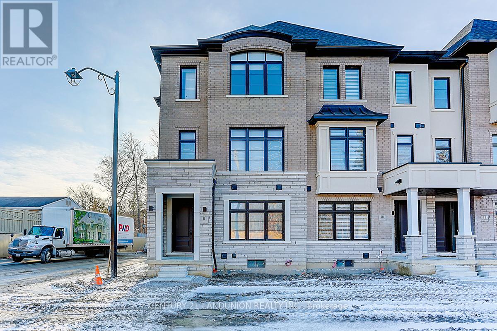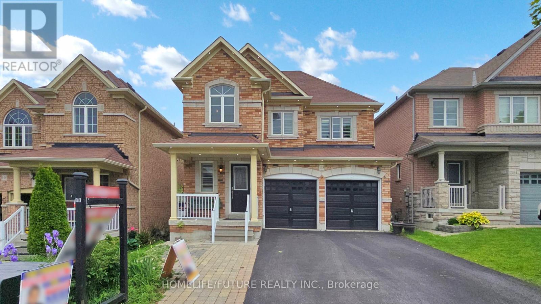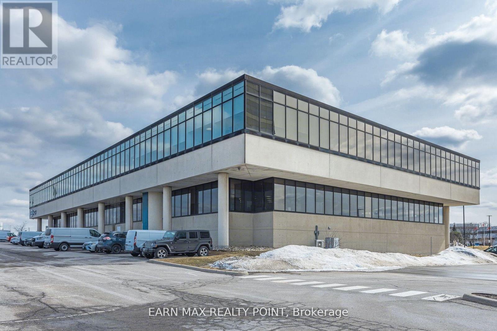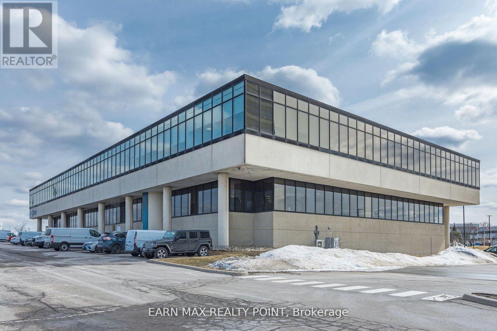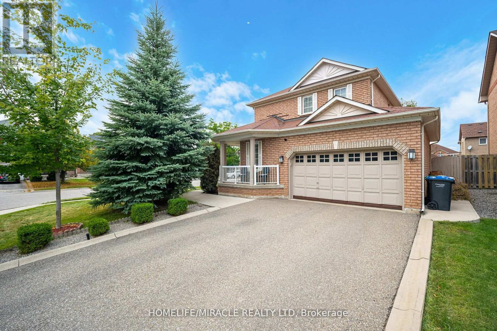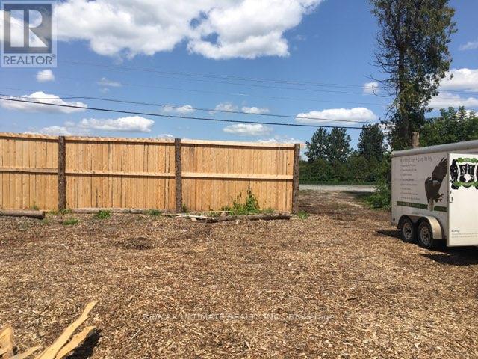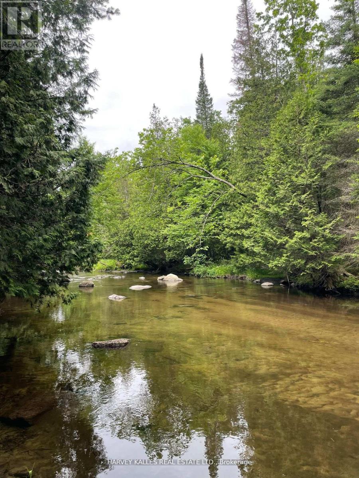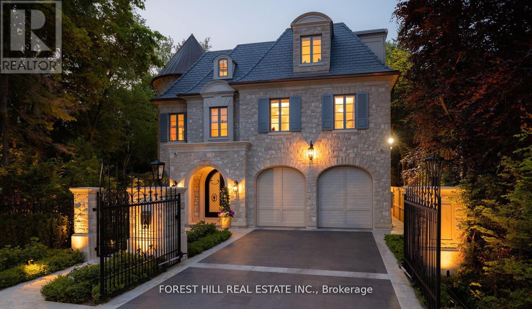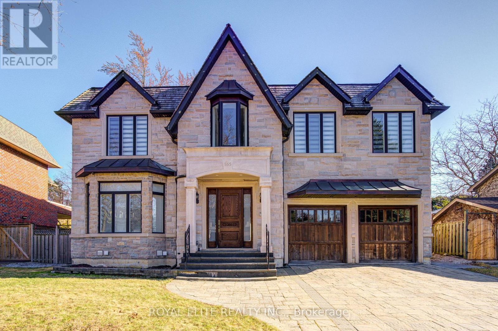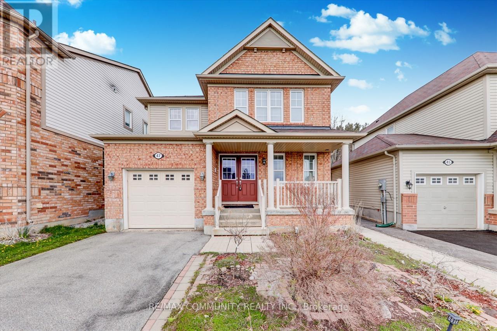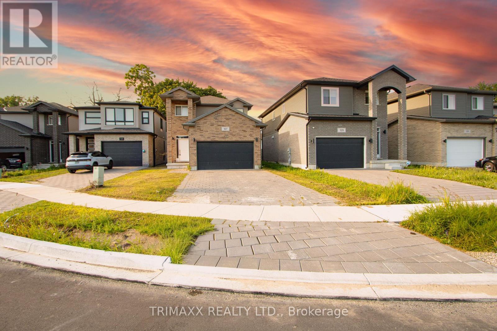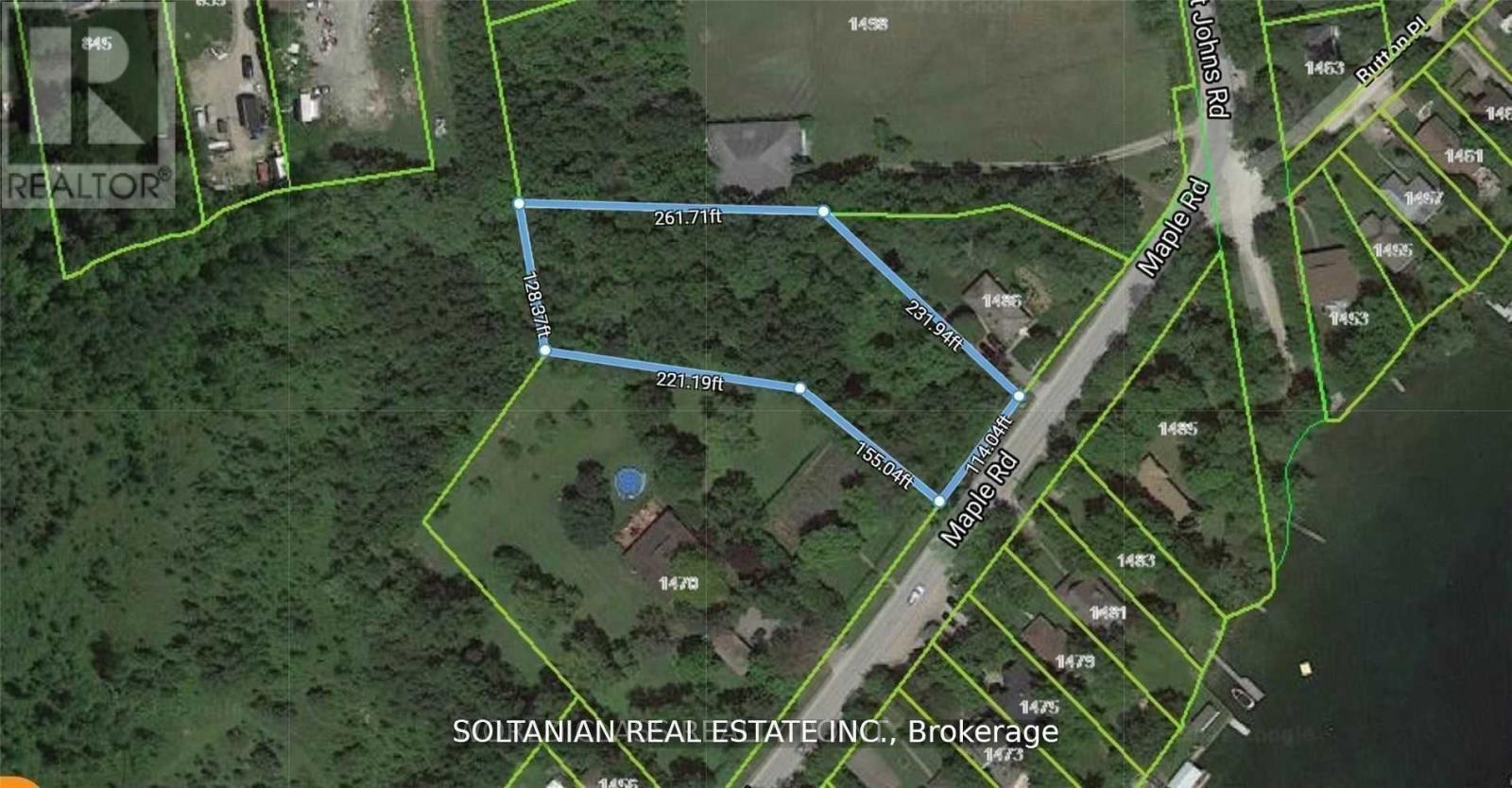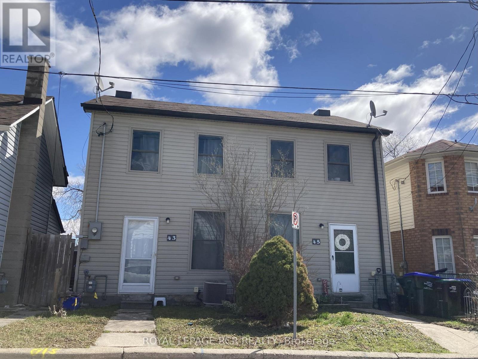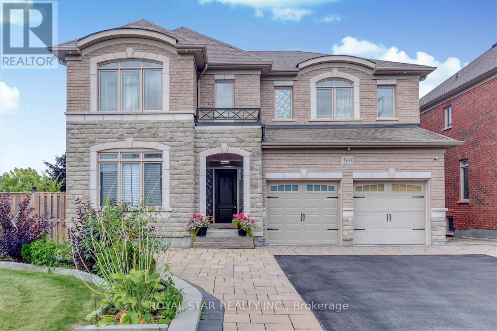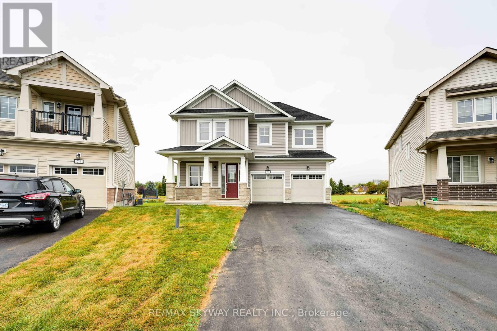118 Lorne Thomas Place
New Tecumseth, Ontario
Welcome to 118 Lorne Thomas Place, New Tecumseth. It is a gorgeous detached 3-story house 5 bed, 4 washroom with 2 car garage Brookfield model home available in the prestigious treetops community.!! It has elegant stained hardwood floor on the main level and upper hallway, pot lights. A cozy gas fireplace granite kitchen countertops, stainless steel appliances and much more. This house provides comfort and convenience. This location is just 2 min from school, 10 min to Honda Plant, 5 min to Walmart and 2 mins from Highway 89. Don't miss out this opportunity. Must look it. (id:61852)
Homelife Maple Leaf Realty Ltd.
11 Seaton Drive
Aurora, Ontario
Welcome to this beautifully maintained 3-bed, 2-bath back-split home, perfectly situated in the prestigious Aurora Highlands neighborhood on a spacious 65 x 110 ft lot. This home offers a seamless blend of modern luxury and family-friendly living. Featuring a newly renovated, open-concept kitchen with quartz countertops and sleek cabinetry, its the perfect space for hosting and entertaining.The expansive lower level provides the ultimate space for recreation, entertainment, and family gatherings, ideal for creating lasting memories with loved ones, Also useful as a home office. With top-rated schools, parks, and local amenities just a short walk away, this property offers the convenience of city living in a serene suburban setting.Dont miss this exceptional opportunity to enjoy 3 bedrooms, 2 bathrooms, and a lifestyle of luxury, comfort, and peace in the heart of Aurora Highlands. **EXTRAS** All Existing Appliances Including Fridge, Stove, Dishwasher, Washer, And Dryer. All Existing Electric Light Fixtures And All Window Coverings. (id:61852)
RE/MAX Hallmark Realty Ltd.
25 Westmoreland Court
Markham, Ontario
Discover this classic, clean, and elegant executive dream home offering approximately 4,500 square feet of beautifully finished living space. Nestled on a quiet cul-de-sac, this property is enhanced with upscale features and sophisticated touches throughout.The interior boasts gleaming bamboo floors, pot lights, and upgraded light fixtures. With two distinct family rooms, including a unique loft-style space, and two cozy fireplaces, this home offers both grand and intimate settings. The professionally finished basement is an entertainer's delight, complete with a stylish wet bar.Curb appeal is evident with an interlocked driveway and extensive professional landscaping. The backyard is a private oasis, featuring a walk-out to a gorgeous patio perfect for summer gatherings. All this, finished with designer-selected neutral paint and Hunter Douglas-style window coverings, makes this home truly move-in ready.Located in the high-demand Unionville High School district with convenient access to Highways 404 and 407. This is a "wow" home that must be seen to be believed. Schedule your private viewing today! (id:61852)
Homelife New World Realty Inc.
Lower - 38 Vipond Road
Whitby, Ontario
Welcome to 38 Vipond Rd - Brand New Basement Apartment! This thoughtfully designed unit features 2 spacious bedrooms, a bright living room, a functional kitchen, and a modern 4-piece bathroom. The layout is complemented by private access through a secure, separate entrance and stylish finishes including pot lights, premium flooring, quartz countertops, and sleek cabinetry. Additional conveniences include ensuite laundry and 1 parking space included. Situated in the family-friendly community of Brooklin, this apartment offers a fantastic location just a 2-minute walk to the bus stop, with schools, parks, the library, and quick access to Highway 407 only minutes away. Move-in ready and designed for both comfort and convenience, this is an excellent opportunity to call Brooklin home. (id:61852)
Avenue Group Realty Brokerage Inc.
45 Harry Blaylock Drive
Markham, Ontario
Gorgeous Freehold Semi- Detached House In Greensborough Community. Bright, Spacious, Open Concept, Foyer Leading To A Huge Living And Dining Room, Family - Sized Kitchen & Breakfast Area, 4 Bedrooms & 4 Washrooms, 9Ft Ceilling, Laundry Room Upper Level, Fully Renovated House: New Kitchen W/Quartz Counter Top, Cabinets To Ceiling For Ample Storage Space, 4Pcs Ensuite Bathroom Freestanding Tub And Walk -In Shower, Hardwood Floor On Main And Laminate On 2nd Floor, Staircase And New S/S Stove, New B/I Dishwasher. Pot Lights, Fully Fenced, Interlock Stonework Front Through To The Backyard, Finished Basement W/Rec Area, Office Room And 4Pcs Bathroom, Kitchen, Roof (2019), HVC & Water Heater (2020). Steps From Mt. Joy GO Station W Viva/GO/Yrt Access (40 Mins Ride To Union Station) Mins To Top Rankin Bur Oak Secondary School, Mount Joy Public School, St Julia Billiart, Park, Shopping Centres & Much More...... (id:61852)
Homelife/future Realty Inc.
87 Finegan Circle
Brampton, Ontario
Beautiful corner unit home with double garage located in the highly sought-after Mount Pleasantcommunity. This spacious property offers parking for 4 vehicles and is just steps away fromparks, bus routes, and shopping plazas, with Mount Pleasant GO Station only a 5-minute drive.The home features an open-concept kitchen and living room, a versatile extra living/office roomin addition to 3 full bedrooms, and a giant walk-in closet for ample storage. Bright, airy, andwell-designed, this property is perfect for families or professionals seeking comfort andconvenience in a prime location. (id:61852)
Century 21 Property Zone Realty Inc.
799 Stanstead Path
Oshawa, Ontario
Welcome to this stylish, less than 2-year-old townhouse by Stafford Homes, offering the perfect balance of comfort and convenience in North Oshawas thriving Greenhill neighborhood. Step inside and be greeted by a bright, open-concept layout with thoughtful upgrades throughout. The sun-filled living room opens to a private balconyan inviting space to relax or entertain. Upstairs, the primary suite features a 4-piece ensuite and its own balcony, creating a perfect retreat. Two additional bedrooms provide plenty of space for family or guests. The versatile ground floor offers an open area ideal for a home office, gym, or entertainment room, complete with garage access and a walkout to the backyard. With a mudroom, laundry, and parking for two vehicles, this home is designed for both style and everyday convenience. Located close to schools, parks, shopping, dining, and transit, this home is more than just a place to liveits a lifestyle. (id:61852)
Union Capital Realty
3 Crowling Court
Richmond Hill, Ontario
Discover one of the largest homes in the subdivision, offering over 6,200 sq. ft. of beautifully designed living space on an approximately 11,000 sq. ft. lot. With a total of 7 bedrooms and 5 bathrooms, this elegant home is perfectly suited for growing families and multi-generational living. The professionally landscaped exterior features a wide stone driveway and space for up to 6 cars, setting the stage for this impressive property. Inside, the layout and design is both welcoming and functional. The kitchen offers an expansive granite island with a secondary sink offering a reverse osmosis water filtration system, built-in appliances, and ample counter space, seamlessly connecting to the family room where hardwood floors, crown moulding, and a fireplace create a warm gathering place. A wet bar provides a stylish and convenient connection between the family room and dining room, making entertaining effortless. A versatile main floor den offers the perfect spot for a home office, study, or playroom. Upstairs, generously sized bedrooms provide plenty of space for family and guests, while the finished basement extends the living area with two additional bedrooms, a full kitchen, and a versatile recreation space. Step outside to your private backyard retreat, where cedar hedges provide privacy and a stone patio sets the stage for summer barbecues and relaxed evenings, with pool-sized potential for future customization. Set within Oak Ridges, this home is surrounded by natural beauty, conservation areas, and scenic paths, as well as the family-friendly Lake Wilcox with its waterfront trail. Several excellent schools and parks are also nearby, adding to the convenience and appeal for families, all while being just minutes from major highways for easy commuting. A rare opportunity to own a home that combines scale, elegance, and the beauty of a nature-focused community. (id:61852)
Homelife/bayview Realty Inc.
6 De La Roche Drive
Vaughan, Ontario
Archetto town by Marlin Spring, END UNIT, Brand-New Luxury Townhome in Prime Woodbridge Location , at Pine Valley and Major Mackenzie, this brand-new end unit townhome offers the perfect blend of modern sophistication and natural tranquility. Over $50k premium upgrades from the builder, Over $20k S.S, Kitchen and Laundry appliances , this move-in-ready modern home is a rare opportunity to enjoy upscale living in a prime location. Step into a lovely oasis with soaring 10-foot ceilings on the main floor, smooth ceilings throughout, and elegant engineered light maple hardwood flooring. The fully upgraded kitchen is a wonderful showpiece, height cabinetry Sleek chimney hood fan and backsplash extending to the ceiling. Integrated fridge gables, a water line for the fridge, gas stove, Picture window in the kitchen and break first area overlooking the park look forest, the third floor boasts three bedrooms, The primary bedroom features a walk-in closet, and a spa-like ensuite with frameless glass shower. Ground floor has an enclosure office as a potential home office. (id:61852)
Century 21 Landunion Realty Inc.
153 Jonas Millway
Whitchurch-Stouffville, Ontario
Welcome To 153 Jonas Millway A Stunning Family Home In The Heart Of Stouffville! This Beautifully Maintained 2-Storey Detached Home Offers Over 2,600 Sq Ft Of Elegant Living Space Above Grade, Complete With A Finished Basement And A Spacious Double-Car Garage. Nestled In A Quiet, Family-Friendly Neighborhood, This Property Is Perfect For Those Seeking Both Comfort And Convenience. Step Into The Upgraded Kitchen Featuring Sleek Quartz Countertops, Perfect For Both Everyday Living And Entertaining. The Inviting Family Room Showcases A Cozy Fireplace, Creating A Warm And Welcoming Atmosphere. Located Just Minutes From Top-Rated Schools (Barbara Reid Public School & Stouffville District Secondary School), Hospitals, The GO Station, Shopping, Dining, The Community Centre, Library, And Major Highways This Home Truly Offers The Best Of Modern Suburban Living. Don't Miss Your Chance To Make This Exceptional Home Yours! (id:61852)
Homelife/future Realty Inc.
(Main) - 6865 Century Ave Avenue
Mississauga, Ontario
Welcome to your next business venture in the prestigious Meadowvale area of Mississauga! Nestled in a prime location, this commercial building offers unparalleled sophistication and nice construction, setting the stage for success. Step into a world of elegance with interiors designed to impress even the most discerning clientele.Your convenience is our priority, with an elevator ensuring seamless access to every floor. Plus, say goodbye to parking woes with ample space available for your staff and clients. Strategically situated close to an international airport and all major highways, connectivity is effortless, making it the ideal hub for businesses with global reach. Don't miss out on this opportunity to elevate your business to new heights. Enquire now and make Meadowvale your business's new home! **EXTRAS** Walking distance to, The Keg, Chop, Jack Astor's, Moxie's, and Starbucks. Excellent access to Hwy 410, 407, and 403. With added convenience also walking distance to Meadowvale GO transit and MiWay, where commuting is simplified. (id:61852)
Earn Max Realty Point
RE/MAX Gold Realty Inc.
(2nd) - 6865 Century Avenue
Mississauga, Ontario
Welcome to your next business venture in the prestigious Meadowvale area of Mississauga! Nestled in a prime location, this commercial building offers unparalleled sophistication and nice construction, setting the stage for success. Step into a world of elegance with interiors designed to impress even the most discerning clientele.Your convenience is our priority, with an elevator ensuring seamless access to every floor. Plus, say goodbye to parking woes with ample space available for your staff and clients. Strategically situated close to an international airport and all major highways, connectivity is effortless, making it the ideal hub for businesses with global reach. Don't miss out on this opportunity to elevate your business to new heights. Enquire now and make Meadowvale your business's new home! **EXTRAS** Walking distance to, The Keg, Chop, Jack Astor's, Moxie's, and Starbucks. Excellent access to Hwy 410, 407, and 403. With added convenience also walking distance to Meadowvale GO transit and MiWay, where commuting is simplified. (id:61852)
Earn Max Realty Point
RE/MAX Gold Realty Inc.
129 Van Scott Drive
Brampton, Ontario
Premium Corner Lot!!! 4-Bedroom House with Functional and Open Concept Layout Features: Grand Kitchen with Central Island and Family-Size Breakfast Area. Gourmet Professionally Finished Basement With Custom Wet Bar, Best for entertainment. Open Concept Recreational Room. Mature, Gorgeous Private Treed Landscaped Property. Luxurious Finishing Including Hardwood Floors, Porcelain Tiles, Granite Countertops, Pot Lights, New AC 2022, Sprinkler System with Timer, And Much More. The garage and the room in the basement are for the landlord's use only (storage). The tenant is responsible for 100% of the utilities. (id:61852)
Homelife/miracle Realty Ltd
3341 Concession 4 Road
Clarington, Ontario
Great 100 X 150 Ft. Land For Sale, Not For Building! Use As A Greenbelt Park, Or Use For Conservation & Forestry. That Would Include A Greenbelt Park, Bird Sanctuary, Wildlife Reserve, Cemetery & Anything That Provides Preservation Of The Natural Environment. Perfect For Elem. Natural Resource Outdoor School Or A Parking Area. Farm Exclusive Of Any Buildings Or Structures. (id:61852)
RE/MAX Ultimate Realty Inc.
79 Gummow Road
Trent Hills, Ontario
Discover the ultimate retreat with this stunning 12-acre waterfront estate lot in Trent Hills, just under two hours from the GTA. Featuring approximately 625 feet of pristine waterfront along Burnley Creek, this expansive property offers ideal open areas, perfectly suited for constructing your dream home or estate. Embrace privacy and tranquility amidst the natural beauty of Trent Hills. The property boasts a mix of mature hardwood forest, and softwoods lining the open areas. Don't miss this rare opportunity to own rural waterfront property within easy reach of urban amenities. **EXTRAS** Beautiful Vacant Land W/ River Access. Right-Of-Way Private Road Access. (id:61852)
Harvey Kalles Real Estate Ltd.
221 Forest Hill Road
Toronto, Ontario
Welcome to 221 Forest Hill Road, an architectural triumph with nearly 13,000 sq ft of living space on a private 17,000 sq ft lot, nestled along the Beltline Trail in the heart of one of Toronto's most exclusive enclaves. This estate represents the pinnacle of bespoke luxury, meticulously brought to life by the city's finest: JTF Homes, Lorne Rose Architect, and Dvira Interiors. Clad in hand-selected limestone and inspired by the romance of the French countryside, the residence evokes the timeless elegance of a Provencal chateau. Arched windows with weathered-blue shutters, a stately turret, and a gracefully symmetrical facade create a striking first impression. A dramatic arcaded loggia opens onto manicured grounds and landscaping imagined by Fitzgerald and Roderick, featuring a lap pool, sports court, and lavish gardens that offer privacy and tranquility. The interiors are nothing short of breathtaking curated blend of old-world grandeur and modern refinement. The main level features soaring ceilings and a dramatic spiral staircase. Chevron-patterned white oak floors, arched passages, imported wallpaper, and tailored lighting reflect impeccable attention to detail. The formal dining room (seating 20) flows effortlessly into a statement kitchen adorned with hand-painted Portuguese tiles and custom cabinetry by Emanuele Furniture Design. The sunlit family room is anchored by a hand-carved fireplace and opens onto the gardens through elegant French doors. The crown jewel is the primary suite, a true sanctuary with vaulted ceilings, whimsical wallpaper, arched detailing, and a fireside lounge that creates a retreat-like atmosphere. The piece de resistance: a couture-inspired, two-storey dressing room with a spiral staircase and chandelier, paired with a spa-like ensuite clad in expansive stone and Shirley Wagner fixtures. The lower level features a sprawling rec room, games lounge, prep kitchen, gym, cedar sauna, and a home theatre for the ultimate cinematic escape. (id:61852)
Forest Hill Real Estate Inc.
Royal LePage Real Estate Services Ltd.
165 Krieghoff Avenue
Markham, Ontario
Welcome to a stunning custom-built home in prestigious Unionville. This masterpiece features soaring ceilings, hardwood & marble floors, full panelled walls, and intricate mouldings. The chefs kitchen boasts Thermador appliances, marble countertops, and custom cabinetry. Enjoy a wine cellar, wet bar, and Red Oak library. Prime location near top schools, Main Street Unionville, Toogood Pond, and major highways. A rare opportunity to own a one-of-a-kind luxury residence. (id:61852)
Royal Elite Realty Inc.
47 Ferris Lane
New Tecumseth, Ontario
Located just minutes from all major amenities and walking distance to the school and parks, this home truly is one of a kind! Make the backyard your own private oasis, with NO neighbours behind you! This home boasts gorgeous blonde hardwood flooring throughout the entire house! The Large Kitchen features, Stainless Steel Appliances, Under Cabinet Lighting, Large Centre Island and a Breakfast Area that allows you to walk right out to the backyard. The large primary bedroom features a Walk-In Closet and 4 Piece Ensuite. The basement is unfinished and awaiting your personal touches! Don't miss out on this one! (id:61852)
RE/MAX Community Realty Inc.
127 Marconi Court
London East, Ontario
Discover this stunning, open-concept home boasting over 1,800 sq ft of thoughtfully designed living space. The main level showcases a stylish, upgraded kitchen equipped with sleek quartz countertops, stainless steel appliances, and a generously sized pantry for ample storage. Upstairs, the primary suite offers a private 3-piece ensuite, while three additional bedrooms share a contemporary 3-piece bathroom. The unfinished basement is a blank canvas, ready for your personal touch. Ideally situated close to HWY 401, Argyle Mall, and Clarke Road Secondary School, this home offers convenience and access to fantastic amenities. (id:61852)
Trimaxx Realty Ltd.
1472 Maple Road W
Innisfil, Ontario
GREAT LOCATION, RARE FIND 1.3 ACRES LOT ON A WATER VIEW LAND. READY TO BUILD YOUR DREAM CUSTOMHOUSE. 0.5 ACREA ZONED RESIDENTIAL ALLOWING BUILDING YOUR UNIQUE HOUSE WHILE PROVIDING A DEEP &PRIVATE LOT FILLED WITH MATURE TREES. SOUROUNDED WITH MANY LUXURIES HOUSE, ALL THE UTILITESSERVISES ARE AVAILABLE ON THE ROAD. SITUATE YOUR CUSTOM FAMILY HOME IN A COTTAGE-LIKE WATERFRONT NEIGHBOURHOOD. CLOSE TO THE PROPOSED GO STATION, GOLF COURS, PUBLIC BEACH ACCESS, & PARK. (id:61852)
Soltanian Real Estate Inc.
43-45 Drury Street
Bradford West Gwillimbury, Ontario
Side by side legal duplex plus an additional auxiliary dwelling grandfathered in with its own address (40 Thomas St.). Auxiliary dwelling used to be a detached garage and currently vacant. Units function as two semi detached houses and metered separately. Both units are tenanted with A++ tenants willing to stay. Detached unit is being sold 'as-is', tenant vacated in September. 6 parking spots, live in one, rent the other or rent them all. Rent roll and upgrades attached. (id:61852)
Royal LePage Rcr Realty
1881 Pine Grove Avenue
Pickering, Ontario
Welcome to this magnificent custom build Home close to 4400 Sq. Ft. living space, In The Highly Desirable Neighborhood Of Highbush, best area of Pickering to live, and raise your kids. Bright and Sun filled, Hardwood Floor through out & Crown Molding , Main Floor Equipped With Separate Family, Living and Dining Room, Pot light throughout ,Modern Kitchen With Centre Island, Backsplash, Walkout To The large Private Fenced Backyard. Upper Floor Has 4 Spacious Bedrooms Including A Primary With 5 Piece Ensuite & Walk In Closets. second floor laundry for convenient use, Fully Finished Basement With separate walk up entrance, good for extended family or can be rented for extra income. Just Mins From Rouge National Urban Park & Orchard Trail, Twin river Walking & Biking Trails. Conveniently Located in demand area of Pickering just east of Toronto, Near Rouge Hill Go Station & 401, Shopping & Other Amenities Nearby. (id:61852)
Royal Star Realty Inc.
76 Golf Links Drive
Loyalist, Ontario
Welcome to this Stunning Brand-New Detached Home Near Loyalist Golf and Country Club! Discover this dream home offering approximately 2700 sq. ft. of elegant living space, featuring 5 spacious bedrooms, 3 luxurious full bathrooms, a double-car garage and a spacious driveway which allows parking for 4 cars. Step inside to elegant hardwood floors, soaring ceilings, and a thought fully designed open-concept floor plan. The modern kitchen boasts quartz countertops and a stylish design with stainless steel appliances and an island. Designed for both comfort and entertainment, the expansive family room features dramatic high ceilings, perfect for gathering with loved ones. Enjoy the beautiful view of a golf course from your backyard. Upstairs, you'll find five generously sized bedrooms and three full bathrooms. The primary suite offers a spa-like retreat with an upgraded walk-in shower for ultimate luxury. Conveniently located near all amenities, schools, parks, plazas, etc. Book your showing today! (id:61852)
RE/MAX Skyway Realty Inc.
