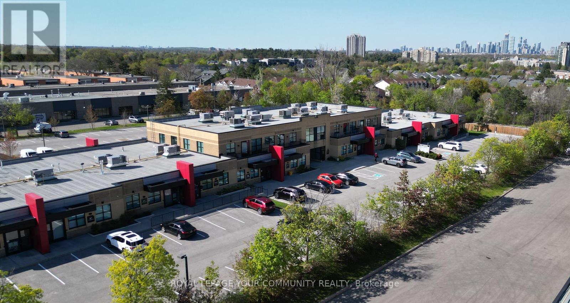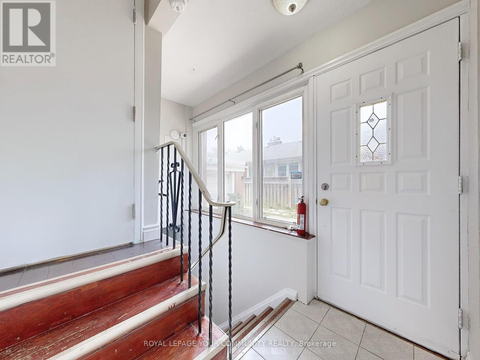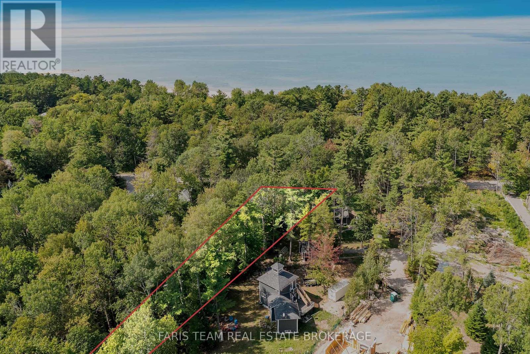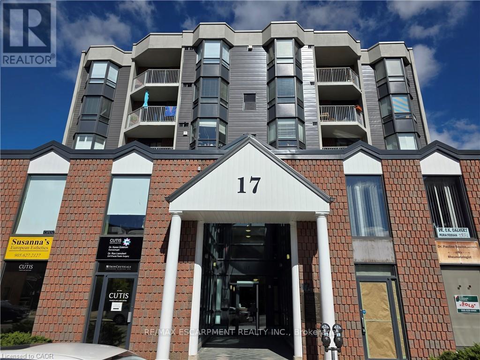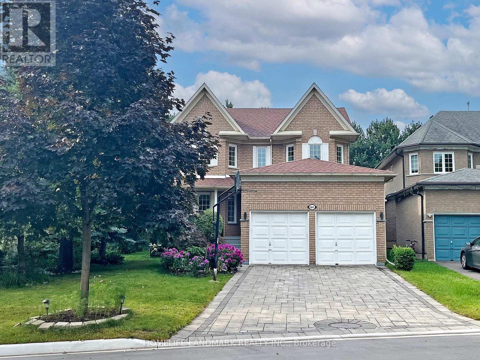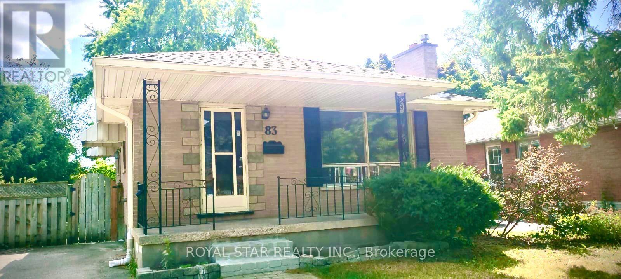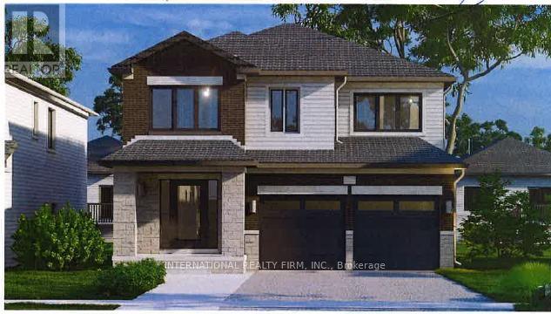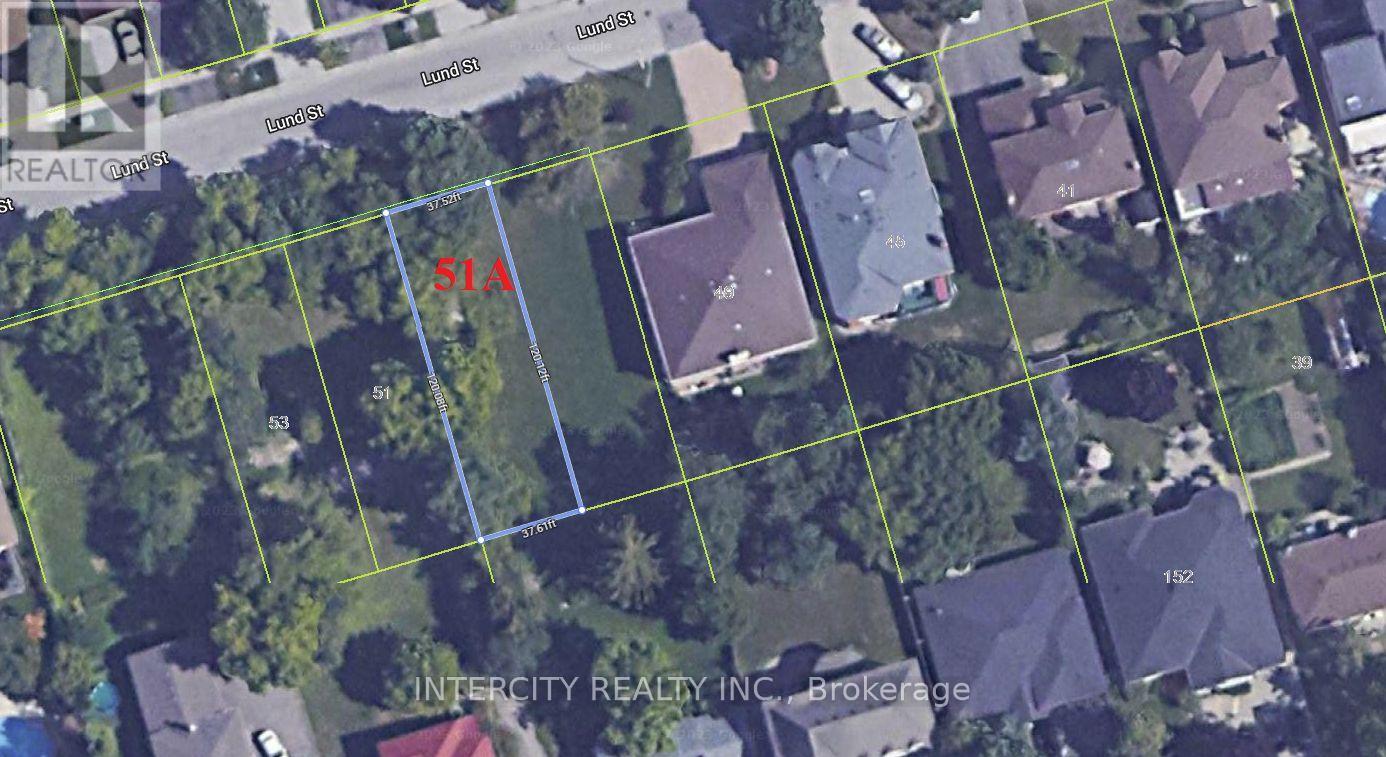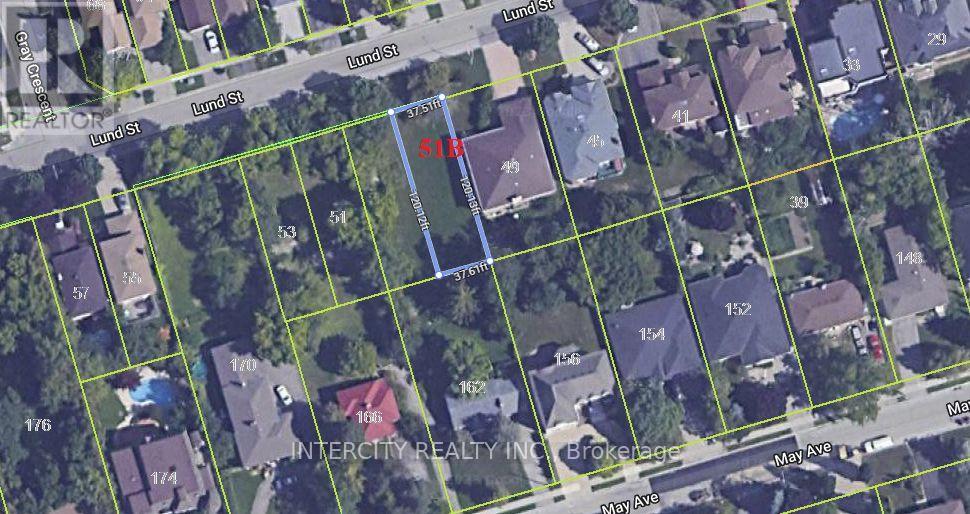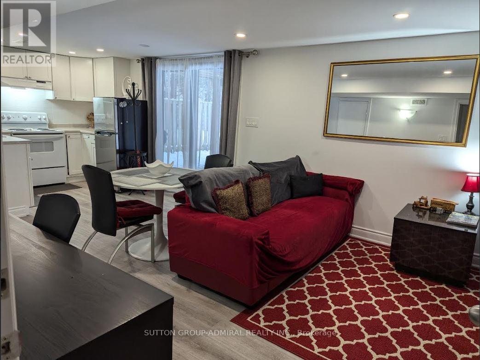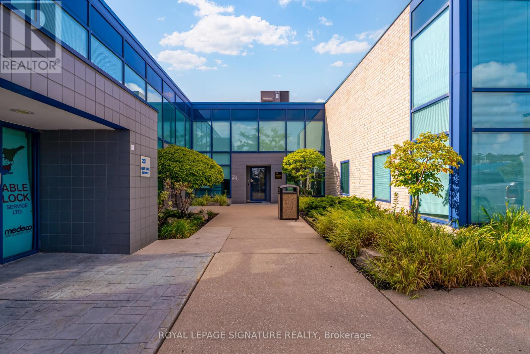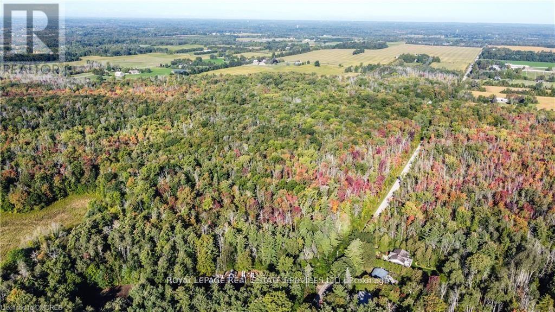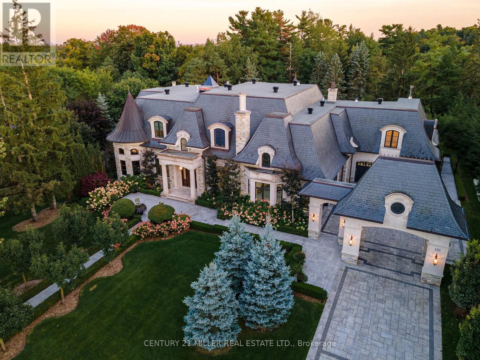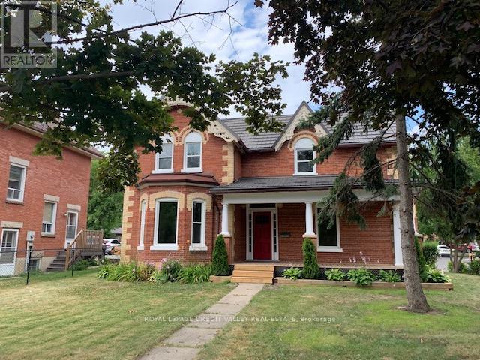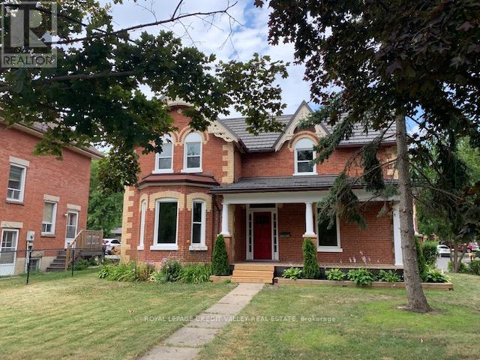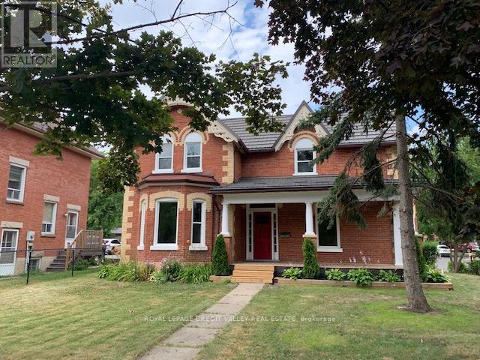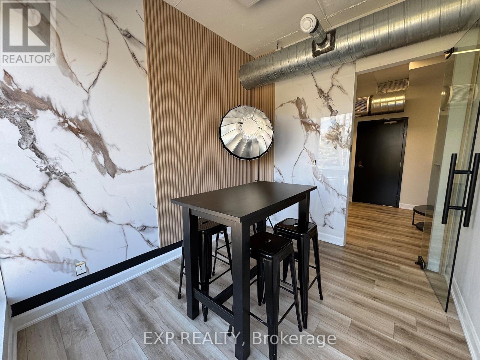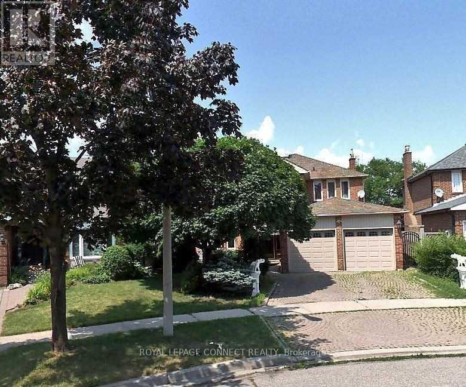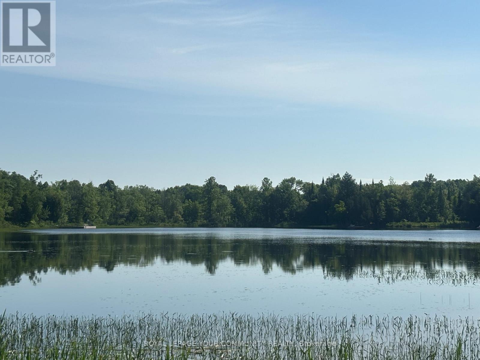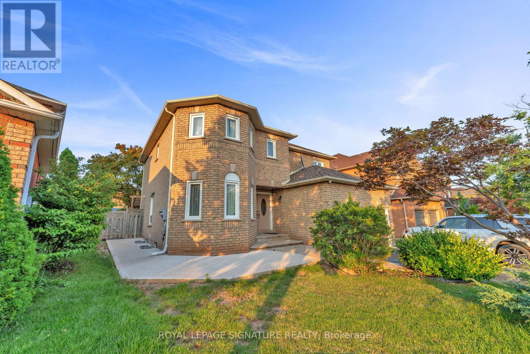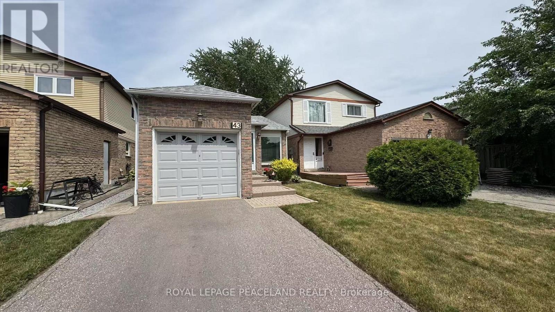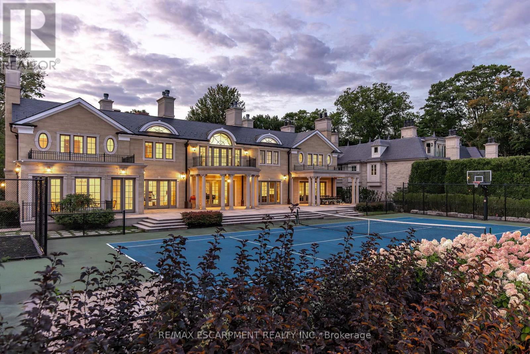28,31-32 - 2155 Dunwin Drive
Mississauga, Ontario
Prime opportunity for businesses seeking a modern, versatile built-out office condo in the heart of the Erin Mills area. This offering has options to purchase units between 1,353 SF, 2,706 SF or the total combined area of 4,059 SF. This professionally finished office space includes outdoor balconies for each unit. Zoning permits a variety of offices uses. Conveniently located at Dundas Street West and Erin Mills Parkway, the property offers easy access to major highways 403 and QEW, public transit, restaurants, and other key amenities. Amazing for businesses seeking flexibility and convenience, with its versatile layout, strategic location, and modern amenities. A must see! (id:61852)
Royal LePage Your Community Realty
Basement - 17 Dobbin Road
Toronto, Ontario
Well-maintained basement unit featuring 3 spacious bedrooms and one full bath in a prime Toronto location with renovated kitchen. Ideal for student's or small families seeking comfortable and affordable living. Enjoy a functional layout with a separate entrance and access to nearby schools, shopping, Fairview Mall, and transit. Tenant responsible for 40% of utilities. Seller and listing agent does not warrant the retrofit status of the basement, Garage is not included. (id:61852)
Royal LePage Your Community Realty
503 Meadow Wood Road
Mississauga, Ontario
Spectacular home designed by David Small and built by Venchiarutti Builders. This home is steps from Lake Ontario, Rattray Marsh walking trails, Meadow Wood Tennis Club and Meadow Wood Lakefront Park Mississauga. Uniquely designed inclusive of optimal areas for family living and entertaining. Should you require a main floor primary bedroom for a family or guests with ensuite, sitting room and walkout to private deck you have found home. If desired, this space can be easily transformed into a Formal Dining and Living Room.The Gourmet kitchen features quartz counters, oversized centre island, appliances feature a gas Wolf cooktop, Miele Dishwasher, KitchenAid refrigerator & ovens, built-in bar fridge and wall to wall glass windows inclusive of walkout to yard. Stunning open concept family room with built-ins, wood burning fireplace and picture views of mature setting. Private yet welcoming main floor study/office with built-ins to suit all ones needs. Upper level of residence is most impressive with high ceilings, secluded main primary bedroom along with oversized ensuite. Picture windows throughout the entire upper level share views of the rising sun, sunsets and when they are open the simmering sound of the waves touching the shore. Lower level welcomes the activity area of lower family room with gas fireplace, gym area with glass for loads of light, wet bar and a separate nanny's suite. One may consider this entire level for a family member or simply a house guest to enjoy. Attention to detail is evident throughout from the impeccably maintained interior to breathtaking private treed backyard oasis inclusive of pool, waterfall, hot tub, pergola, shed, covered outdoor kitchen area and underground irrigation system. Once in a lifetime opportunity to purchase and enjoy this special home. (id:61852)
Royal LePage Real Estate Services Ltd.
Lot 9 James Street
Tiny, Ontario
Top 5 Reasons You Will Love This Property: 1) Boasting 74' of frontage and 320' of depth, this expansive lot on Tiny Beaches Road is ideally positioned between Ronald Avenue and Charles Avenue, offering endless potential to create your dream home or cottage retreat 2) Perfectly situated between Edmore Beach and Deanlea Beach, you will enjoy direct access to a world-class shoreline with soft white sand, just steps from your door 3) Sweeping vistas and stunning sunsets create a spectacular backdrop, transforming this property into more than just land, it's a lifestyle 4) Surrounded by upscale homes, this lot delivers the prestige of an established community while maintaining a sense of privacy and tranquility 5) A rare blank canvas framed by mature trees, with the added convenience of natural gas, high-speed internet, and completed septic design and well due diligence, both approved by the township, all within close proximity to Wasaga Beach, Elmvale, and Midland for shopping, dining, and everyday amenities. (id:61852)
Faris Team Real Estate Brokerage
206 - 17 King Street E
Hamilton, Ontario
Discover the perfect opportunity to grow your business in the vibrant heart of Downtown Dundas. This bright and versatile 413 sq. ft. commercial space offers incredible value at just $1,499/month Located in a high-visibility area with strong foot traffic, this unit is ideal for a variety of professional, retail, or creative uses. Surrounded by charming shops, restaurants, and all the character Dundas has to offer, your business will thrive in this sought-after location. (id:61852)
RE/MAX Escarpment Realty Inc.
64 Bradgate Drive
Markham, Ontario
Located on a quiet, sought-after street in prime Thornlea, this stunning 4-bedroom, 4-bathroom detached home offers 4,200+ sq. ft. of functional living space with desirable south/north exposure. Featuring Hardwood Floor T/O, fully finished basement, and a Spacious Backyard W/Wood Deck, this home is perfect for families.Top school district! Zoned for St. Robert I.B., Bayview Glen Public School, Thornlea Secondary School, and Toronto Montessori Schools. Conveniently close to Hwy 404/407, shopping, dining, parks, and transit. Move-in ready. A must-see! (id:61852)
Homelife Landmark Realty Inc.
Main - 83 Irving Place
London East, Ontario
A charming 4-bedroom, 1-bathroom home is now available for lease near Fanshawe College, ideal for students, staff, or families who want both convenience and comfort. The property features a bright, spacious living room and a fully renovated kitchen boasting modern finishes and appliances. driveway, car parking is included, and a fenced backyard provides a private outdoor retreat. Please note: the basement is rented separately, so your lease pertains to the main level only. The home is vacant and ready for immediate occupancy. With close proximity to bus routes and just walking distance from campus, it offers excellent transit access for commuting. If you're looking for a well-maintained, move-in-ready 4-bedroom rental in a convenient location, this one is worth seeing (id:61852)
Royal Star Realty Inc.
72 Creighton Drive
Loyalist, Ontario
Welcome to the Havenview from Golden Falcon Homes in Golden Haven. This 3 bed / 2.5 bath home is 1899 sq/ft, The Havenview has laminate flooring and a custom kitchen that features granite counters. A spacious family room offers the comfort and sophistication that is expected from Golden Falcon Homes. The primary bedroom has 2 closets and ensuite bath. There are 2 more bedrooms, & contemporary bathroom. There is a separate entrance to the basement. The option to finish the basement to include an extra bedroom, ensures ample space for family. Character accents, stone enhancements, and a modern design grace the exterior, while a covered porch and attached garage enhance the appeal. Located minutes from schools, parks, Kingston and the 401, this location is ideal and convenient. You can personalize this build with your personal taste and preferences. Discover the Havenview where every detail is meticulously crafted f for those who seek a lifestyle that harmonizes modern luxury with the warmth of a family home (id:61852)
International Realty Firm
103 Links Crescent
Woodstock, Ontario
Absolutely beautiful, this model home in the highly desirable Sally Creek neighborhood offers a family-friendly atmosphere with numerous upgrades. Its sure to impress! Perfect for a growing family, it combines small-town charm with convenient access to all amenities. Located just minutes from downtown and close to both the 401 and 403 highways. (id:61852)
Trimaxx Realty Ltd.
51a Lund Street
Richmond Hill, Ontario
Rare opportunity in North Richvale, Richmond Hill ! This 38 X 120 ft south-facing vacant lot is perfect for building your dream home. The adjacent lot is available, offering a pool-sized property in a high-demand area. Enjoy convenient access to yonge St & Bathurst , top-rated schools, parks, trails, a hospital and more. Act now to secure this exceptional investment. (id:61852)
Intercity Realty Inc.
51b Lund Street
Richmond Hill, Ontario
High demand location in North Richvale, We will build your dream home 3,200 Sq Ft home on this premium 38 x 120 vacant lot. Ideally located in prestigious streets in central North Richvale Richmond Hill. Unique property, pool sized lot. Close to top-rated schools, Public transit, Community centers, Grocery Stores, Synagogues, All banks and so much more!! (id:61852)
Intercity Realty Inc.
498 Hidden Trail
Toronto, Ontario
Fully Furnished renovated Basement WALK OUT unit apartment.100% Private Unit with separate entrance Ideal for professionals, students, digital nomads, or newcomers. Your Space Includes: Private 1-Bedroom Apartment for up to 1-2 guests. Cozy Queen Bed, dresser, nightstand & full-size closet Bright living room with 57 Smart TV & comfy sofa bed, nights tables, coffee table. Fully equipped kitchen Private modern bathroom sparkling clean. High-speed Wi-Fi & workstation WFH ready Driveway parking - 1 spot included. Fresh, modern interior with lots of natural light. Pets are welcome. Short term rent is also available. The price is $2300 all inclusive. (id:61852)
Sutton Group-Admiral Realty Inc.
Unit 20 - 145 Traders Boulevard E
Mississauga, Ontario
Prime opportunity to lease nearly 2,000 sq. ft. of professional office space in a well-managed Mississauga building. Layout includes a spacious open-concept work area, three private offices/meeting rooms, one large boardroom, and a shared reception. Ideal for finance, legal, consulting, tech, or other professional uses. (id:61852)
Royal LePage Signature Realty
1047 Milburough Line
Hamilton, Ontario
16 plus country acres, beautifully wooded on the North Burlington / Hamilton border. The area is one of open space and country homes on large lots, within minutes of Dundas St and the amenities of North Burlington. High speed internet via Bell Fibe is available in the area. The land is currently classified as P7,P8 which is a no build zone but has recently had the wetland encumbrance removed from the North end of the parcel, so building near a wetland is no longer an issue. But Hamilton has a heritage designation on the property that will have to be addressed through the use of a planner and possibly the Ontario Land Tribunal(OLT). The goal would be to remove or amend the heritage designation from the north end of the land such that a home could be built. The final hurdle would be the NEC, and typically, without other restrictions, the NEC will allow the build of a single residence on the land. Each of these steps will come at a cost and there is no guarantee that any/all will be successful, but that would be a question to discuss with your planner. Ultimately the Buyer(s) must satisfy themselves that the land suits their future plans. The price of this land reflects the challenges that will need to be addressed in order to secure a building permit. (id:61852)
Royal LePage Real Estate Services Ltd.
121 Rebecca Court
Vaughan, Ontario
Exquisite French Parsian Home in coveted Woodland Acres. Architect Frank Falcone and Designer Robin Nadel. Over 1 acre of private grounds with pristine manicured gardens, pool and outdoor entertaining spaces. Made with Indiana limestone, natural slate roofing, natural stone, granite and copper detailing. Over 13,000 sq ft of total living space with refined craftsmanship, finest luxury finishes and no detail overlooked throughout this incredible property. Cathedral great room, gourmet kitchen by Bellini Kitchens with Rotunda breakfast area. Extensive millwork, vaulted ceilings and wall panelling throughout. Mahogany wine cellar with capacity of over 500 bottles, elevator, gym, theatre, wet bar, outdoor kitchen, stone fireplace with pizza oven. Separate one bedroom apartment above garage. 4 car garage and 12 parking spots. (id:61852)
Century 21 Miller Real Estate Ltd.
3 - 266 Main Street N
Brampton, Ontario
Come join other legal and professionals at the Main Street Law Chambers. Partially furnished individual, lockable offices for rent with shared reception, boardroom access, parking, etc. Rent includes all utilities and access to all law chambers services. VOIP phones available in each room as well as desks and storage cabinets. Bright freshly painted offices in a heritage building on busy Main Street. Minimum 1 year commitment. (id:61852)
Royal LePage Credit Valley Real Estate
1 - 266 Main Street N
Brampton, Ontario
Come join other legal and professionals at the Main Street Law Chambers. Partially furnished individual, lockable offices for rent with shared reception, boardroom access, parking, etc. Rent includes all utilities and access to all law chambers services. VOIP phones available in each room as well as desks and storage cabinets. Bright freshly painted offices in a heritage building on busy Main Street. Minimum 1 year commitment. (id:61852)
Royal LePage Credit Valley Real Estate
2 - 266 Main Street N
Brampton, Ontario
Come join other legal and professionals at the Main Street Law Chambers. Partially furnished individual, lockable offices for rent with shared reception, boardroom access, parking, etc. Rent includes all utilities and access to all law chambers services. VOIP phones available in each room as well as desks and storage cabinets. Bright freshly painted offices in a heritage building on busy Main Street. Minimum 1 year commitment. (id:61852)
Royal LePage Credit Valley Real Estate
200-#3 - 230 Lakeshore Road E
Mississauga, Ontario
Welcome to a premium office space available for lease in the heart of Port Credit. This well-appointed, approximately 150 sq. ft. private office is ideal for professionals seeking a dynamic and collaborative environment. Enjoy full access to a modern kitchen, boardroom facilities, and high-speed internet, ensuring all your business needs are met with convenience and efficiency.Located within a thriving office that includes in-house mortgage brokers and legal services ,this space offers a unique opportunity to work alongside industry experts, fostering a network of support and professional growth.Perfect for entrepreneurs, consultants, or anyone looking to elevate their business presence in Port Credit. Don't miss out on this opportunity to establish your workspace in a prestigious and accessible location! (id:61852)
Exp Realty
2 - 113 Kearney Drive
Ajax, Ontario
Spotless Apartment in an Upscale Neighborhood.. One Bedroom Self Contained Walkout Basement Apartment. Use of 3 Season Sunroom. Close to main Transportation. Available Nov 1, 2025 ! Perfect for a Single Professional. (id:61852)
Royal LePage Connect Realty
Bsmt - 2255 Grand Ravine Drive
Oakville, Ontario
Amazing Newly renovated basement apartment in the sought after and friendly neighbourhood of River Oaks. Separate entrance to unit through the backyard. Walking distance to school, parks, community centre, grocery store and more. One driveway parking space included. Ensuite laundry. Perfect for professionals or small family. Utilities included, tenant to pay internet and tenant insurance. (id:61852)
Royal LePage Signature Realty
Basemnet - 43 Marlow Crescent
Markham, Ontario
Spacious, newly renovated 3-bedroom, 1-bath basement apartment with a private entrance in the prestigious Markville neighborhood of Unionville. Features a modern kitchen with dishwasher, private ensuite washer & dryer, and bright living space with plenty of pot lights. Located on a quiet, family-friendly street, just steps to top-ranking schools (Markville SS, Central Park PS), Markville Mall, GO Station, Walmart, restaurants, and public transit. (id:61852)
Royal LePage Peaceland Realty
1092 Argyle Drive
Oakville, Ontario
Commanding a prized stretch of Lake Ontario shoreline in prestigious South East Oakville, this Hicks-Pettes-designed estate defines European elegance and modern grandeur. A limestone façade with stone pillars, slate roof and copper detailing signal architectural pedigree of the highest order. Behind the gated, heated circular drive and stately covered porch, more than 14,000 sq. ft. of elevator-served luxury unfolds. From the moment you enter, panoramic lake vistas sweep across every principal room, creating an unforgettable backdrop for both intimate family life and grand entertaining. Radiant-heated marble floors and a soaring 22-foot illuminated barrel ceiling set a tone of sophisticated drama. Formal living and entertaining salons, each with hand-carved stone fireplaces, open to expansive lake-view terraces, while the sun-filled solarium captures year-round vistas of the tennis court and shimmering water beyond. A chefs kitchen with separate caterers prep area balances everyday ease with gala-scale hosting. Completing the main level, a richly paneled library provides a quiet, distinguished retreat for work or reflection. Five lavish bedroom suites each with private ensuite include a primary sanctuary with spa-inspired bath and private lake-view balcony. The lower level becomes a private club: temperature-controlled wine cellar and bar, theatre, banquet hall, gym, nanny suite and second laundry. Outdoors, French-inspired gardens, sound-equipped terraces and a full tennis court embrace the lakes breezes and golden sunsets. This is Oakvilles ultimate lakefront legacy residence - where unrivalled, world-class vistas from every principal room meet architectural mastery and resort-style amenities to create a property of true international calibre. Luxury Certified. (id:61852)
RE/MAX Escarpment Realty Inc.
