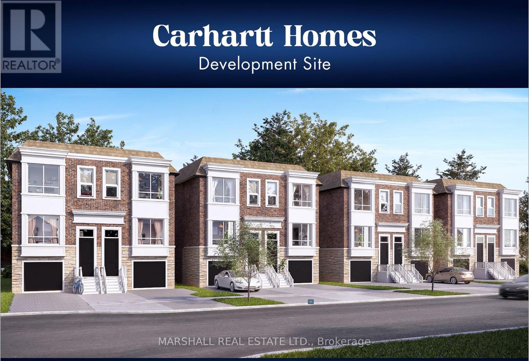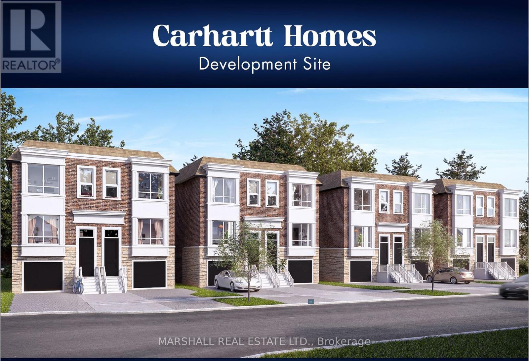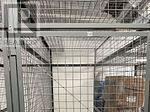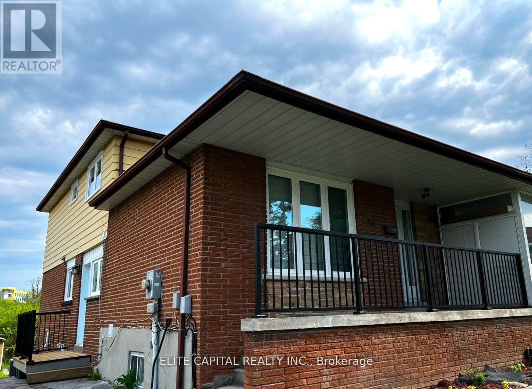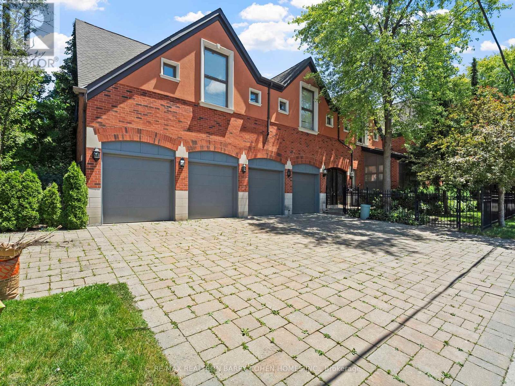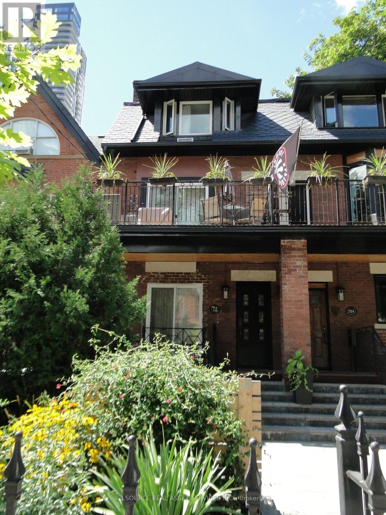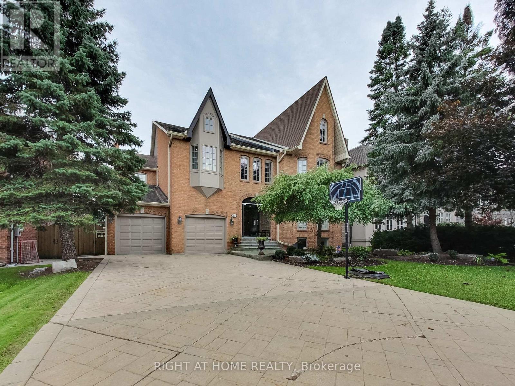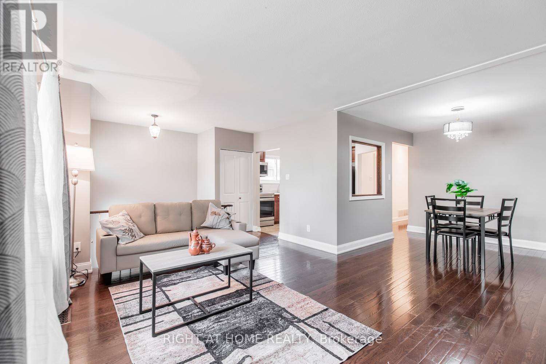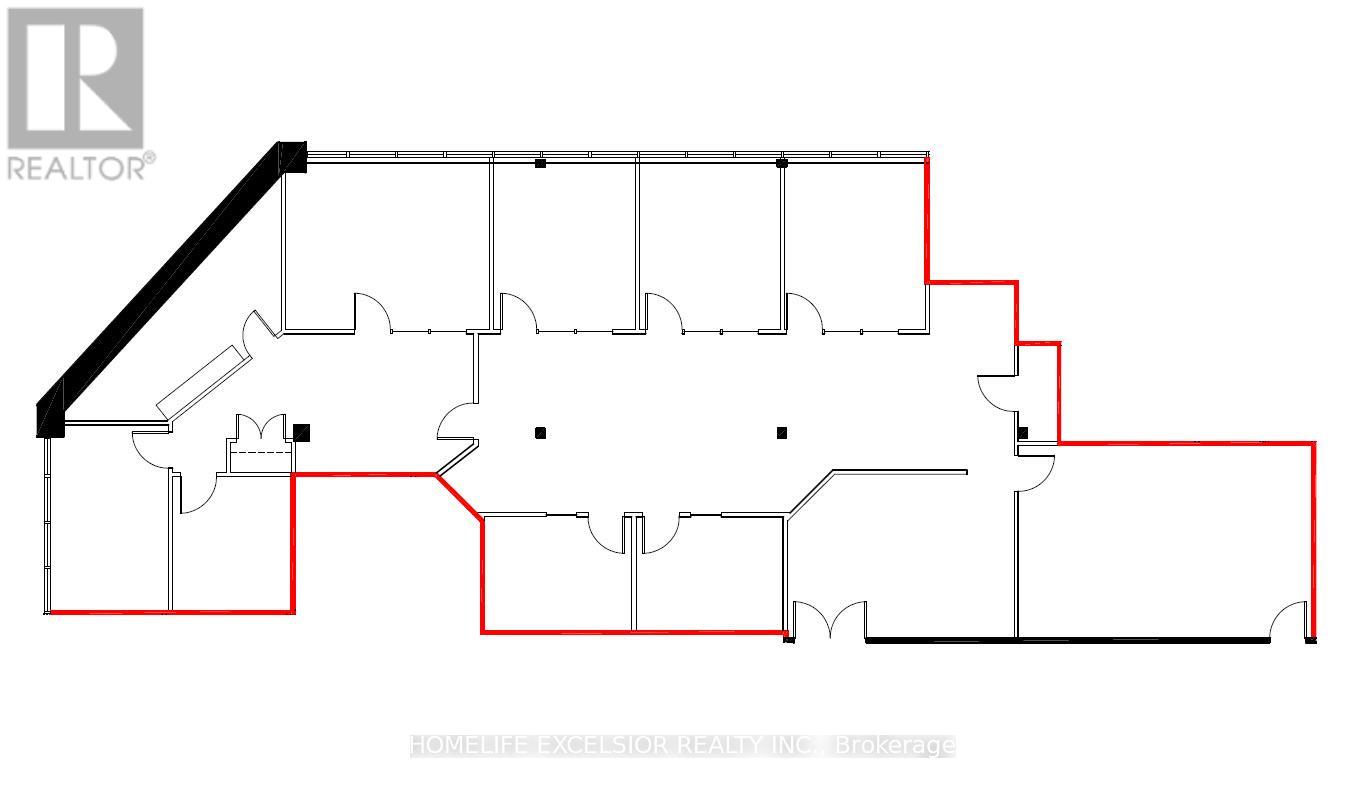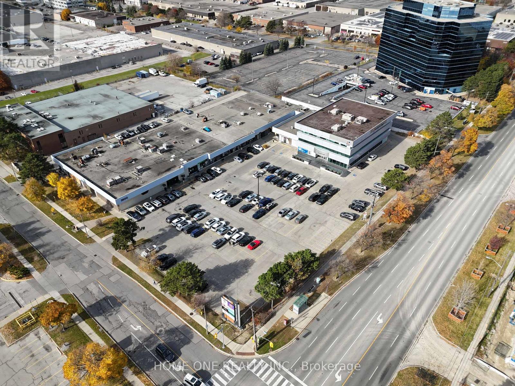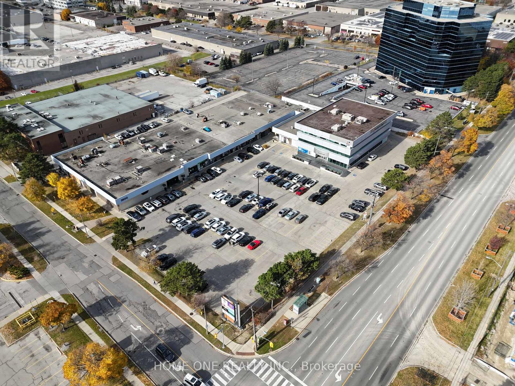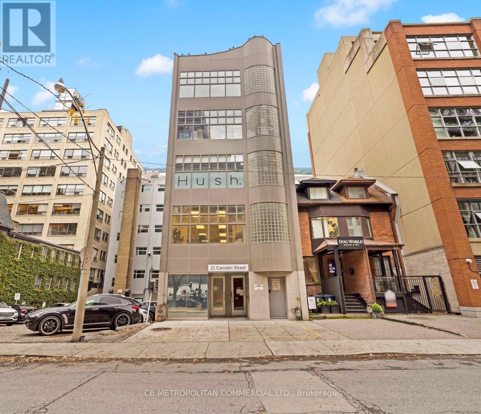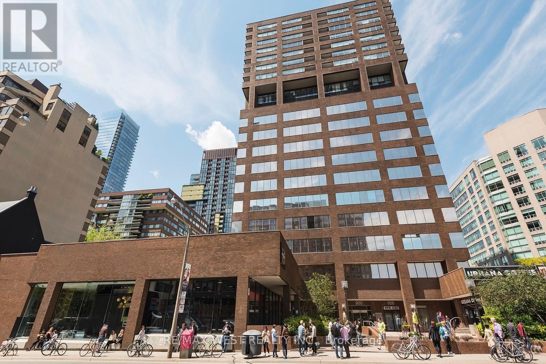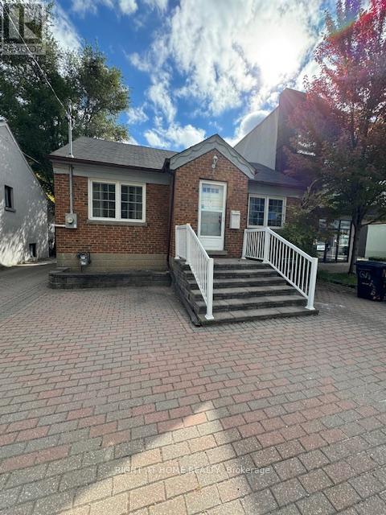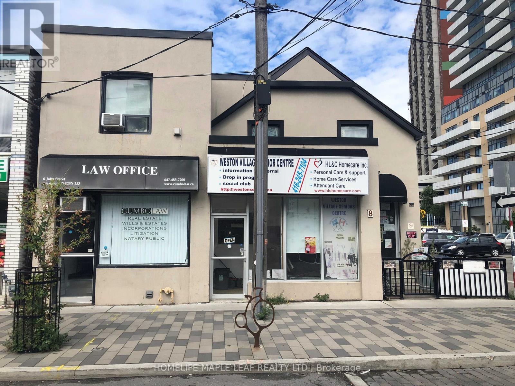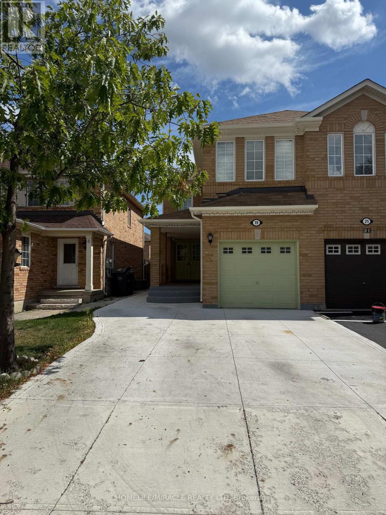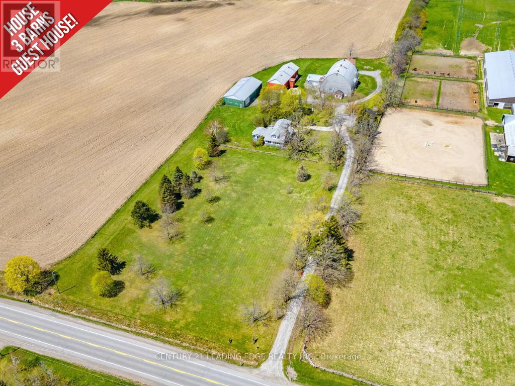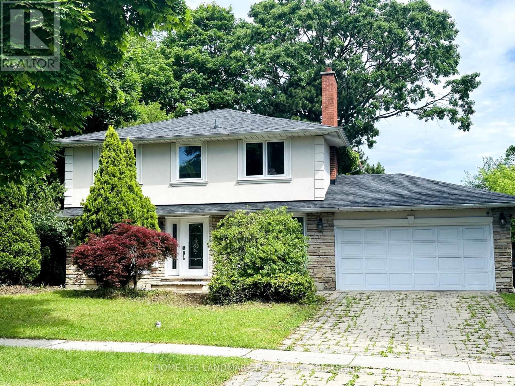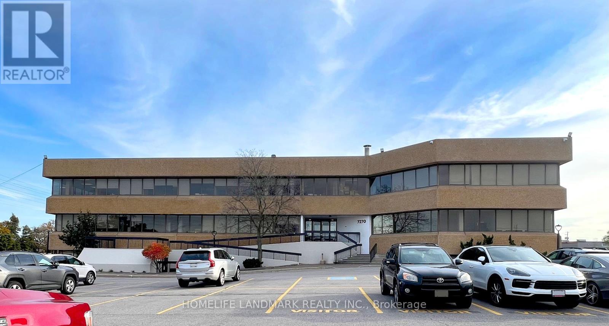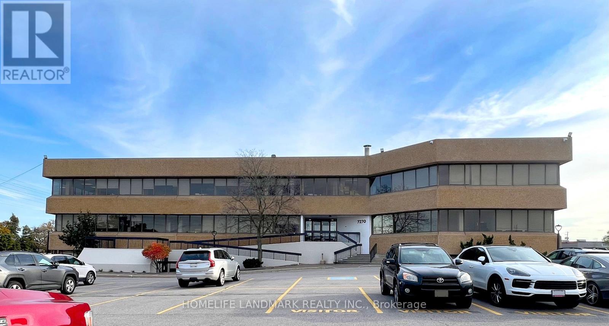11 Carhartt Street
Toronto, Ontario
**APPROVED DEVELOPMENT SITE: 8 Semi Detached Homes. Elevate your clients portfolio with these thoughtfully designed residences offering 3 or 4 bedroom semi-detached homes, approximately 2580 total Sq Ft. including finished basements of 630 Sq Ft* *Situated strategically South of Wilson Ave and West of Bathurst St. in North Toronto* *MARKET AREA: Lawrence Manor in North Toronto boasts proximity to top prestigious neighbourhoods such as Bedford Park, Clanton Park and Forest Hill, positioning this Carhartt Homes Development as an esteemed player in a coveted market* *Presenting an exceptional opportunity for builders or developers seeking an approved prime real estate site* *PROPERTY SIZE: combined lot size of approximately 180 x 120, totalling 20,748 Sq. Ft. (1927.5 m), offering expansive space for this visionary project: :APPROVED DEVELOPMENT: All zoning and planning applications approved* *ARCHITECTURAL DRAWINGS: Full set of architectural design drawings and site plan and surveys by Rubinoff Design Group and Pearson + Pearson Surveying Ltd. Rubinoff Design Group can offer the final drawing package necessary for securing building permits* *Large Urban Site is Surrounded by Many Mid Rise Multiplex Buildings Including Next Door Condo Building* *Opportunity To Improve Density May Be possible** (id:61852)
Marshall Real Estate Ltd.
11 Carhartt Street
Toronto, Ontario
**APPROVED DEVELOPMENT SITE: 8 Semi Detached Homes. Elevate your clients portfolio with these thoughtfully designed residences offering 3 and 4 bedroom semi-detached homes, approximately 2580 total Sq Ft. including finished basements of 630 Sq Ft* *Situated strategically South of Wilson Ave and West of Bathurst St. in North Toronto* *MARKET AREA: Lawrence Manor in North Toronto boasts proximity to top prestigious neighbourhoods such as Bedford Park, Clanton Park and Forest Hill, positioning this Carhartt Homes Development as an esteemed player in a coveted market* *Presenting an exceptional opportunity for builders or developers seeking an approved prime real estate site* *PROPERTY SIZE: combined lot size of approximately 180 x 120, totalling 20,748 Sq. Ft. (1927.5 m), offering expansive space for this visionary project: APPROVED DEVELOPMENT: All zoning and planning applications approved* *ARCHITECTURAL DRAWINGS: Full set of architectural design drawings and site plan and surveys by Rubinoff Design Group and Pearson + Pearson Surveying Ltd. Rubinoff Design Group can offer the final drawing package necessary for securing building permits* *Large Urban Site is Surrounded by Many Mid Rise Multiplex Buildings Including Next Door Condo Building* *Opportunity To Improve Density May Be possible** (id:61852)
Marshall Real Estate Ltd.
C-68 - 2221 Yonge Street
Toronto, Ontario
Bicycle/Storage unit for sale (id:61852)
Century 21 Percy Fulton Ltd.
89 Picola Court
Toronto, Ontario
Bright & spacious 4+2 bdrm family size home. 4 bdrms on main leval and 2 bedrooms in lower basement with separate entrance. Each level has 1 washroom. Ideal for large family. Totally renovated from top to bottom, 2 new kitchens with modern cabinets, breakfast island on main, C-stone countertops, new S/S kitchen appliances. All new bathrooms with top quality material, 2 new washer/dryer. Close to amenities, shopping, TTC, major highways. Steps to high ranked schools. minutes to Seneca College. Unobstructed rear-yard, long driveway for extra parking spaces. Triple A tenant only. No short term rental or Airbnb use. Tenant responsible for all utilities including Gas, Hydro, Water, hot water tank rental & garbage removal fees. (id:61852)
Elite Capital Realty Inc.
40 Old Colony Road
Toronto, Ontario
Nestled Within Bayview Gardens Most Iconic Street - Old Colony Road. This Magnificent Residence Boasts A 100' Frontage And Over 12,000 SqFt Of Living Space. Offers Unparalleled Curb Appeal And A Grand Entrance. A Spacious Living Room With Soaring Vaulted Ceilings, Inviting An Abundance Of Natural Light And Creating A Bright Atmosphere That Features A Charming Sunroom. The Dining Room, With Its Picturesque Garden Views, Sets The Stage For Unforgettable Family Gatherings. The Chef's Kitchen Is A Culinary Delight, Featuring A Breakfast Area, Multiple Skylights, And Top-Of-The-Line Appliances. Retreat To The Luxurious Primary Bedroom, A Serene Haven Flooded With Natural Light. The Five-Piece Ensuite Bath Offers A Spa-Like Experience, While The Walk-In Closet Ensures Ample Storage. Each Of The Remaining Bedrooms Are Generously Sized, Equipped With Double Closets, And Features A Four-Piece Ensuite Bathroom, Ensuring Comfort. The Lower Level Is An Entertainer's Paradise, Boasting A Massive Recreation Room With Coffered Ceilings, A Wet Bar, And A Complete Kitchen. This Versatile Space Is Ideal For Hosting Large Gatherings. Outside, The Backyard Oasis Awaits. A Beautiful Patio Offers The Perfect Spot For Al Fresco Dining And Summer Barbecues, While The Pool Invites You To Cool Off And Relax. This Exquisite Property Combines Luxury And Functionality. Just Minutes To Top Schools, Shops, Eateries, Golf & Easy Highway Access. (id:61852)
RE/MAX Realtron Barry Cohen Homes Inc.
352 - 4750 Yonge Street
Toronto, Ontario
This functional commercial unit features two enclosed private offices within a well-designed, square-shaped layout ideal for professionals who prioritize privacy and efficiency. The current owner has invested approximately $20,000 in renovations after purchase, making the space clean, modern, and fully move-in ready.Located in a fantastic building with direct access to the subway and just a one-minute drive to Highway 401, this unit offers exceptional connectivity. The building also features on-site amenities including LCBO, grocery store, and a food court on the main floor ideal for daily convenience.The seller is cooperative and motivated. Do not miss this opportunity to own a turnkey office in a high-traffic, high-convenience location. (id:61852)
Bay Street Group Inc.
72 Pembroke Street
Toronto, Ontario
Fantastic turnkey income property! Great investment opportunity. 7 apartments, stable long-term tenants. Great location, well-maintained property. Modern kitchens and bathrooms. Separate entrance to basement. On-site coin-operated laundry. *For Additional Property Details Click The Brochure Icon Below* (id:61852)
Ici Source Real Asset Services Inc.
11 York Road
Toronto, Ontario
Your Opportunity to Live in Bridle Path! Well- Maintained Home with all of the luxuries. Heated Pool with Full Landscape. Custom BBQ. Perfect Layout for Entertainment/ Office Space. ALL Bedrooms have Ensuites. 2 S/S Subzero Fridge, S/S Brigade MW, Bosch B/I dw. S/S Gas Brigade, Ceder Sauna & Master Steam Shower. Close by to Local Restaurants and Shops. Short drive to Bayview Village, TPS, and many Prestigious Schools. Excellent Neighbourhood - Move in Ready! (id:61852)
Right At Home Realty
12 Murellen Crescent
Toronto, Ontario
This 3+1 bedroom bungalow (with a large attic primed for conversion into a cozy loft) is brimming with potential for both investors and homeowners. For investors, the home features separate upper and lower units, providing an excellent opportunity for rental income. For families, the layout offers the flexibility to live in one unit while the other helps offset your mortgage, or you can comfortably accommodate in-laws, or even a nanny suite. Additional highlights include abundant storage throughout, a cozy gas fireplace, and plenty of natural light. The basement features a walkout to a low-maintenance, spacious backyard. Whether you're an investor looking for great returns or a family seeking a versatile living space, this property has the potential to meet all your needs. Don't miss the opportunity to buy this unique home. (id:61852)
Right At Home Realty
802 - 920 Yonge Street
Toronto, Ontario
*** Motived Landlord! *** Priced to Lease Fast !! *** Fabulous Professionally Managed Office Space Available *** High Demand Toronto Downtown Location *** Beautifully Renovated Suite !!! *** Suites of 470 - 7,500 Square Feet Available *** Located close to Rosedale and Bloor Subway Stations *** Lots of Windows and Great Views! *** Ample Underground Parking Available *** Ideal for all kinds of Professional Office Uses *** Great Location *** Fabulous Amenities Surrounding Building *** 6 Offices *** Kitchenette *** Net Rent = $9.00 / Square Foot Year 1 + Annual Escalations *** Additional Rent 2025 Estimate of $24.50 / Square Foot is inclusive of Property Taxes, Maintenance, Insurance and Utilities *** (id:61852)
Sutton Group-Admiral Realty Inc.
374 Spadina Avenue
Toronto, Ontario
Prime Corner Lot in the Heart of Kensington Market! Exceptional opportunity to acquire a high-profile vacant land parcel at the bustling intersection of Spadina Ave. & Baldwin St. one of Toronto's most vibrant and culturally rich neighborhoods. This rare corner site offers premium street exposure at the entrance of the Kensington Market, strong pedestrian traffic, and unmatched development potential. Zoned CR (Commercial Residential), this property is ideal for a mixed-use development with retail at grade and residential or office above. Surrounded by trendy cafes, restaurants, boutiques, and cultural landmarks, and just steps to Chinatown, U of T, Queens Park, and TTC access, this location is a proven hotspot for innovation and urban living. Developers, take advantage of this strategic position in a high-growth, high-demand urban core perfect for boutique condos, purpose-built rentals, or flagship commercial. End-users and land bankers welcome this is a long-term asset in a timeless location. Don't miss this legacy opportunity in one of Toronto's most dynamic corridors. (id:61852)
Century 21 Atria Realty Inc.
202 - 716 Gordon Baker Road
Toronto, Ontario
Location, Location, Location!! This Unit Is In Close Proximity To Hwy 404 And Steeles Avenue, Woodbine Avenue And Minutes To Dvp, Hwy 401 & Hwy 407. This Office Unit Has 8 Office Rooms, Boardroom And Reception Area. See Floor Plan In Listing. (id:61852)
Homelife Excelsior Realty Inc.
303 - 3640 Victoria Park Avenue
Toronto, Ontario
Busy Plaza Anchored By HSBC Bank And Crown Prince Chinese Restaurant, Excellent Office Space On 3rd Floor With Elevator Access, Could Be Utilized By Any Type Of Professional Office Or In-Personal Training Facilities. Close To Highway and Access To Public Transport, Ready To Move In, Many Use Possible, Other Office Unit And Retail Unit Available. (id:61852)
Home One Realty Inc.
301 - 3640 Victoria Park Avenue
Toronto, Ontario
Busy Plaza Anchored By Royal Bank of Canada And Crown Prince Chinese Restaurant, Excellent Office Space On 3rd Floor With Elevator Access, Could Be Utilized By Any Type Of Professional Office Or In-Personal Training Facilities. Close To Highway and Access To Public Transport, Ready To Move In, Many Use Possible Bright & Well Lit Office With Windows, Spacious Open Spaces For Meeting Or Reception. Other Retail Unit Available In The Plaza. (id:61852)
Home One Realty Inc.
301 - 21 Camden Street
Toronto, Ontario
Entire 3rd floor of 21 Camden St available for Lease. This 2,386 Square Foot Office Condo near King & Spadina includes 2 washrooms, kitchenette, an open office space, 3 private offices, 1 Boardroom and an elevator that runs directly to access the entire floor. Steps away from Spadina Streetcar and a 4-minute walk from both King and Queen Streetcars. $37 Per Square Foot Semi-Gross (tenant responsible for hydro & in-suite janitorial). (id:61852)
Cb Metropolitan Commercial Ltd.
Unknown Address
,
Professional office space suitable for an open office collaborative work environment. 920 Yonge St. is situated between Bloor And Rosedale subway stops and only steps from Yorkville. Great space for professional office use. Shared washroom, elevator access and public parking located underground at posted rates. (id:61852)
RE/MAX West Realty Inc.
227 Sheppard Avenue W
Toronto, Ontario
Great Central North York Location! This House Has Open Concept Layout, Updated Kitchen W/Backsplash And Ceramic Floors, Hardwood Floors Throughout The Main Level, Fully Upgraded Basement W/New Vinyl Floors, Freshly Painted Throughout, Additional Parking At The Back, Steps To Subway, Shopping And Entertainment, Great Residential/Commercial Opportunity For Developers And Rent. (id:61852)
Right At Home Realty
6-8 John Street
Toronto, Ontario
A freestanding corner lot excellent income property with constant Cash Flow consisting of 2+1 commercial and two 2-bedroom apartments at upper level , basements and Two Parking spaces at rear next to huge public parking. Fully leased with stable tenants, never been vacant, located at a busy intersection with exceptional public transit (TTC, GO, LTR oncoming, etc.) at door step and 400,401,427 HWY's access, great exposure in rapidly growing Weston surrounded by residential developments. Great cap rate with oncoming raises. Separate metered hydro, New high efficiency furnace and tankless water heater, Newer Roof. (id:61852)
Homelife Maple Leaf Realty Ltd.
19 Garibaldi Drive
Brampton, Ontario
Immaculately maintained 4+1-bedroom, 4-washroom home with a finished basement and separate entrance. Featuring gleaming hardwood floors throughout, a gourmet kitchen with stainless steel appliances, and a beautifully landscaped backyard oasis with concrete patio-perfect for entertaining.This home also offers a concrete driveway with ample parking, a fully fenced yard, and spacious living throughout. Ideally located just steps to schools, minutes to Mt. Pleasant GO Station, and close to Cassie Campbell Community Centre. A true move-in ready gem! (id:61852)
Homelife/miracle Realty Ltd
83 Old Finch Avenue
Toronto, Ontario
Hardwood Flooring Throughout The Main Floor With A Beautiful Hardwood Stairway Accented By Elegant Iron Railings. Recent Upgrades Include A New Washer & Dryer (2025), New Zebra Blinds (2024), New Windows (2024), And A New Garage Door (2024). The Home Features A Walkout Basement Complete With 2 Full Washrooms, A Kitchen, And 4 Bedrooms Offering Excellent Potential For Rental Income. The Main Floor Boasts A Spacious Kitchen And A Versatile Room That Can Be Used As An Office Or An Additional Bedroom. Ideally Located Within Walking Distance To Schools, Just Across From A Park, 2 Minutes To Public Transportation, And Only 8 Minutes To Hwy 401. (id:61852)
Homelife/future Realty Inc.
362 Victoria Road
Georgina, Ontario
Spacious country retreat on 4.38 acres of fully cleared/useable land! Located in Georgina's picturesque Baldwin community! This spacious 5-bedroom 3-bath home offers a warm, open-concept layout with a charming country kitchen, cozy living and family areas, a sun-filled solarium, and a main-floor primary with an ensuite! Four additional bedrooms upstairs provide plenty of space for family, guests, or a home office setup! Outside, this property truly shines with a detached 4-car garage, 3 large barns with high clearance that can easily be converted into year-round workshops - perfect space to work on or store all your recreational vehicles, and farming/construction equipment! Property features a fully winterized 1-bedroom guest house with a 4-piece bathroom (2nd floor) and full living quarters above an additional 2-car garage (w/ separate hydro meter)! Tons of room to live, work, play, and grow! A rare opportunity to enjoy peaceful country living with easy access to all town amenities, and major highways! Just 20 minutes north of Uxbridge! (id:61852)
Century 21 Leading Edge Realty Inc.
125 Bannatyne Drive
Toronto, Ontario
Sought After Neighbourhood; Professionally Landscaped Front And Back Yards On Big Lot (75 X 120); Bright And Spacious Kitchen And Family Room With Cathedral Ceiling And 2 Skylights; Hardwood Floor On Main & 2nd Floor; Upgraded Kitchen With Caesar Stone Counter Top & S/S Appliances; Close To Top Schools, Public Transit And Amenities; Move In And Enjoy Luxurious Living! (id:61852)
Homelife Landmark Realty Inc.
307 - 7270 Woodbine Avenue
Markham, Ontario
Excellent Lease Opportunity! 1,430 Sq Ft Space Available In A Busy Vibrant Mixed-Used Plaza. A Bright Open Space With Enclosed Offices And Boardroom. Ideal For Professional Or Medical Office Use. Prime Location On Woodbine Avenue. Close To Highways 404, 407 And 401, Ttc And York Transit. Ample Free Surface Parking. Short Walk To Many Amenities Including Banks, Restaurants And The Marriott Hotel. Ready To Move In. Professionally Managed. (id:61852)
Homelife Landmark Realty Inc.
302 - 7270 Woodbine Avenue
Markham, Ontario
Excellent Lease Opportunity! 2,720 Sq Ft Office Space Available In A Busy Vibrant Mixed-Used Plaza. A Bright Open Space With Boardroom, Large Working Spaces, Kitchenette, And Possible Enclosed Offices. Ideal For Professional Or Medical Office Use. Prime Location On Woodbine Avenue. Close To Highways 404, 407 And 401, Ttc And York Transit. Ample Free Surface Parking. Short Walk To Many Amenities Including Banks, Restaurants And The Marriott Hotel. Ready To Move In. Professionally Managed. (id:61852)
Homelife Landmark Realty Inc.
