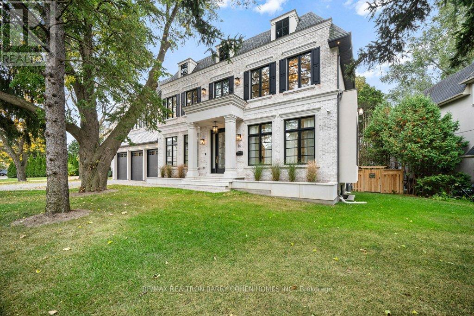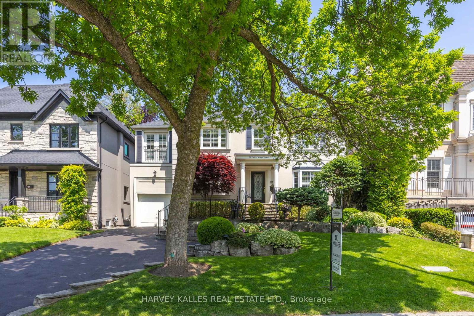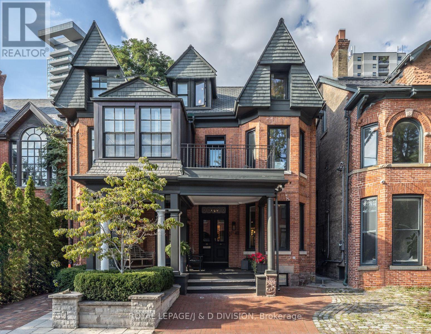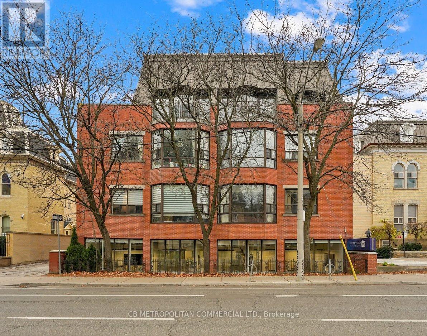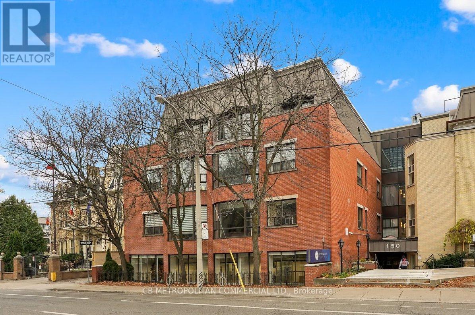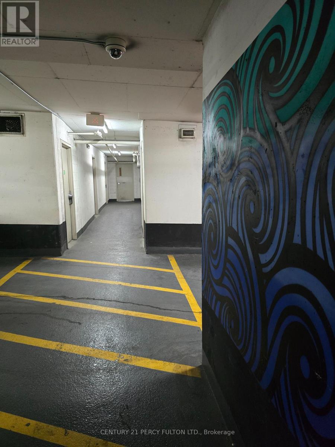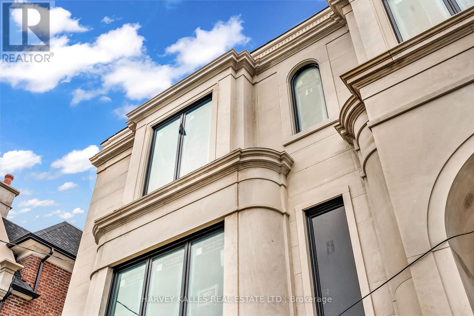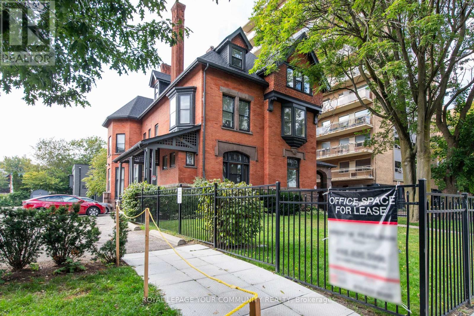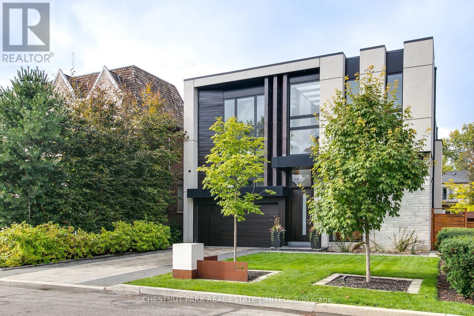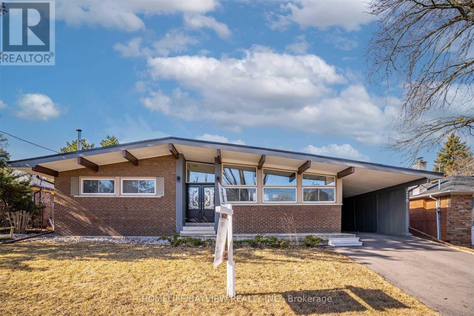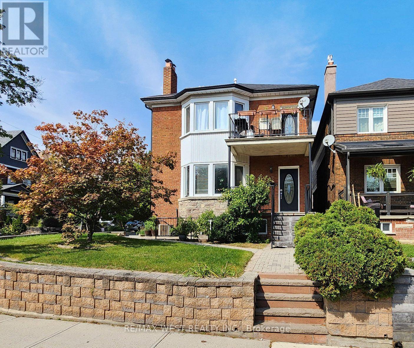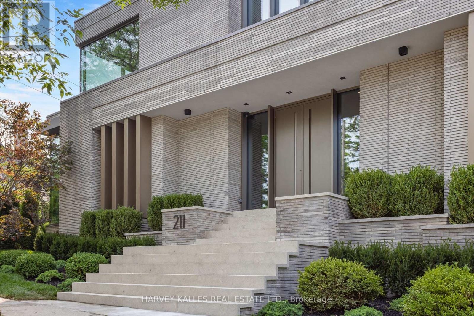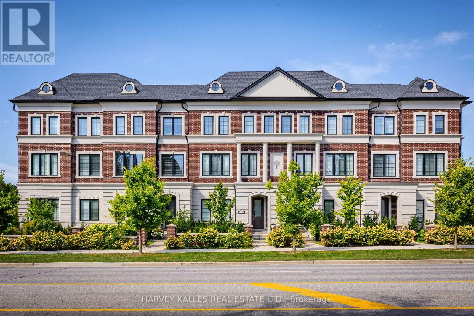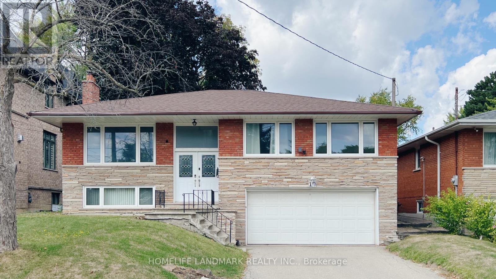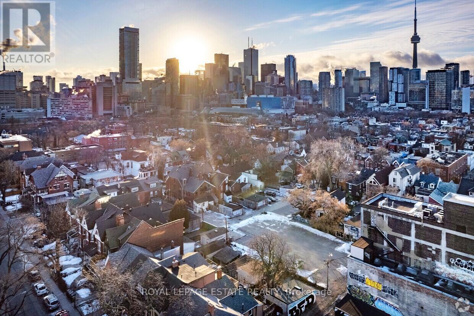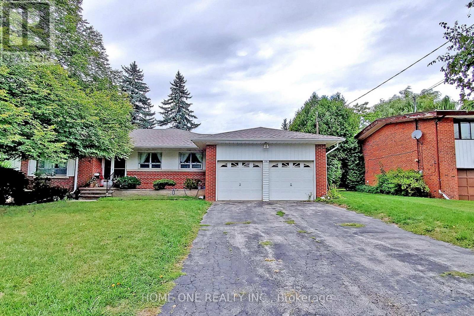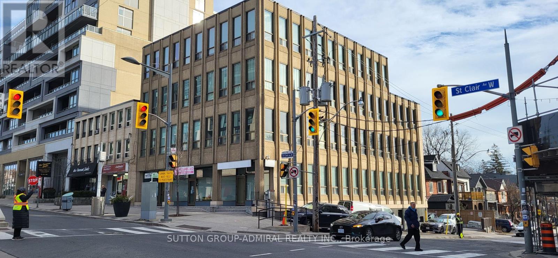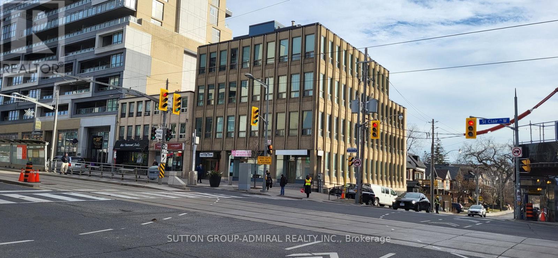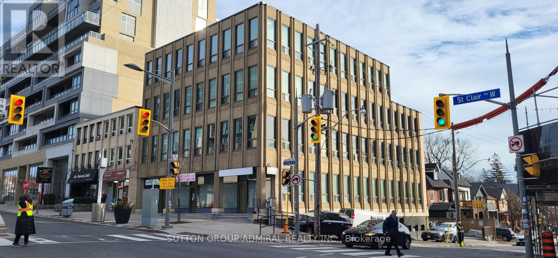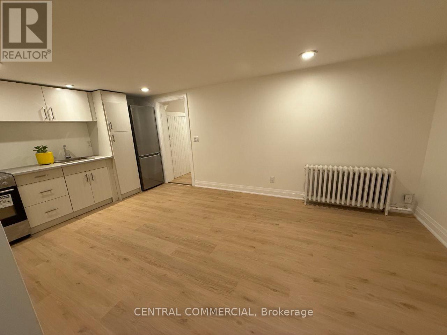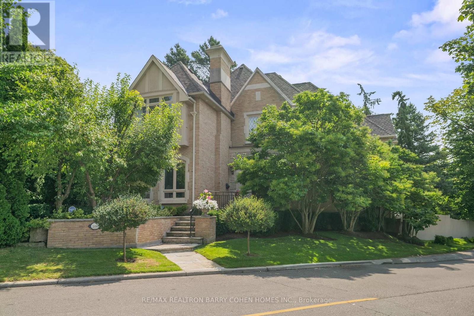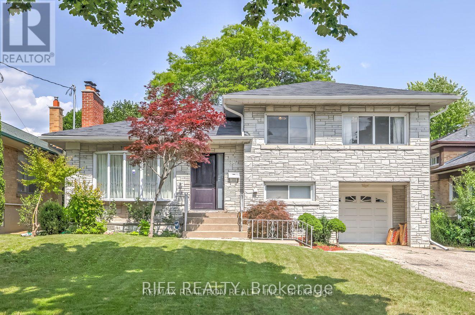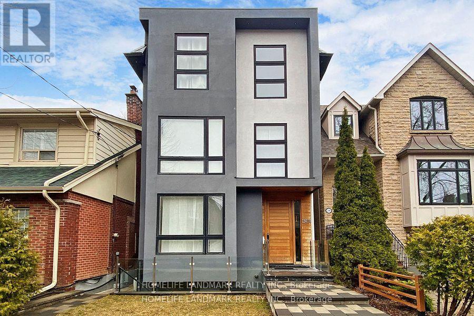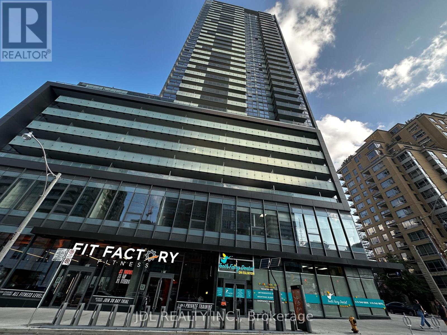34 Greengate Road
Toronto, Ontario
Welcome to 34 Greengate Road a true masterpiece of luxury living in the prestigious York Mills community. Situated on a quiet, private street just steps from Edwards Gardens and the Bridle Path, this custom-built estate sits on a rare 120-foot-wide lot and combines timeless elegance with modern sophistication. Inside, soaring ceilings, radiant heated imported floors, and herringbone hardwood create an atmosphere of refinement. The grand living and dining rooms are ideal for entertaining, while the chef-inspired kitchen with sunlit breakfast area seamlessly opens to a warm and inviting family room. A private main-floor office, functional mudroom, and built-in elevator add convenience to everyday living. Upstairs, the lavish primary suite offers a spa-like en-suite and oversized walk-in closet. Each of the four additional bedrooms features its own en-suite, ensuring comfort and privacy. The fully finished lower level is designed for leisure and entertaining, with a spacious recreation area, sleek wet bar, radiant heated floors, home gym, theater room, and nanny/in-law suite. Perfectly located near top-rated schools, parks, transit, and premier shopping, 34 Greengate Road presents a rare opportunity to own an extraordinary home in one of Torontos most coveted neighbourhoods. (id:61852)
RE/MAX Realtron Barry Cohen Homes Inc.
26 Forest Ridge Drive
Toronto, Ontario
Welcome to 26 Forest Ridge Drive, a cherished family home located on one of Forest Hill Norths most desirable and tightly held streets. Set on a 50 x 121 ft lot, this 5-bedroom, 5-bathroom residence has been lovingly cared for by the same family for over 25 years and now its ready for the next chapter. Expanded through a thoughtful three-story addition in 1999, this home offers incredible space and flexibility across the basement, main, and second levels. Designed with family in mind, it features a warm and functional layout with a sunlit kitchen, spacious living and dining areas, and five generously sized bedrooms all located on the upper level.The primary bedroom is a true retreat-exceptionally spacious and filled with natural light, it features a private balcony overlooking the backyard and pool, offering a serene space to unwind. A standout feature is the expansive, fully customized walk-in closet large enough to function as a dressing room with thoughtfully designed storage and organization. The five-piece ensuite bath includes a soaking tub, separate shower, and double vanity, providing comfort and convenience in a refined setting.The second floor also offers two additional bathrooms to comfortably accommodate the rest of the household. The backyard is where memories are made complete with a beautiful inground pool and a large patio, perfect for summer barbecues, birthday parties, or quiet evenings by the water. While the home reflects the character of its time, it presents a rare opportunity to update and reimagine the space to suit your familys modern lifestyle-all in a coveted neighborhood known for its top-ranked schools and family-friendly atmosphere. A home filled with love, laughter, and potential 26 Forest Ridge Drive is ready to welcome its next generation. (id:61852)
Harvey Kalles Real Estate Ltd.
40 Bernard Avenue
Toronto, Ontario
40 Bernard, with its recently completed and back to the bricks restoration/renovation, is one of the most beautiful homes in the East Annex. This historic Victorian is located on the best block of Bernard; just steps to Yorkville and Bloor Street shops and transit. Boasting 3685 square feet with tall ceilings throughout, this house is wonderfully spacious and airy. It retains its charm blended seamlessly with contemporary style in an artfully designed package. The main floor is open concept with a living room, dining room, and chef's kitchen with professional appliances, dining banquette, custom rift oak and white cabinetry, gorgeous fluted oak on the oversized island and coffee pantry and ribbed glass lit china cabinet. The leathered quartzite counter and backsplash is unique, durable and a natural piece of art. The kitchen is bathed in light with a lovely bank of side windows and an oversized sliding door leading to the private garden. The stunning primary retreat features a generous sized walk-in closet, elegant wainscotting and Juliet balcony. The ensuite washroom is encased in gorgeous tile with custom walnut vanity, matte resin freestanding tub and separate water closet. The third floor has been expanded to create two generous bedrooms and three piece washroom. The dug out lower level with 8' ceilings maintains the graciousness of the rest of the home with custom built ins, recreation room, bedroom, laundry and three piece washroom. A deep and private garden with deck and patio are enjoyed off the main floor. The library walks out to a balcony with lovely views over Bernard Avenue, and the third floor sundeck is secluded in the trees. High quality materials have been incorporated throughout with new mechanical systems. This home truly offers it all! (id:61852)
Royal LePage/j & D Division
1 - 150 Beverley Street
Toronto, Ontario
Situated in the heart of central Toronto, this sleek designed space is ideal for a range of professions including law firms, accounting practices, creative agencies, day care, start-ups, established business.(UNDERGOING VARIANCE APPLICATION FOR MEDICAL USES) Reception, 9 Private offices on glass, large boardroom, kitchen, open space and comes with 10 private surface parking spaces. Furniture can be negotiated as part of purchase (id:61852)
Cb Metropolitan Commercial Ltd.
1 - 150 Beverley Street
Toronto, Ontario
TURNKEY OPPORTUNITY-Short term office lease with 10 exclusive surface parking spaces, 9 private offices on glass, center open work area, large boardroom, reception and kitchen. Modern lighting with polished concrete floors. Monument/pilon signage available....Furniture available for use. Rate is plus Utilities (id:61852)
Cb Metropolitan Commercial Ltd.
Locker #5 - 9 Bogert Avenue
Toronto, Ontario
Spacious locker available for lease at 9 Bogert just $200/month. Convenient access, located right at the Yonge & Sheppard intersection. Must Be a Residence Of The Building To Purchase This Locker. (id:61852)
Century 21 Percy Fulton Ltd.
541 Deloraine Avenue
Toronto, Ontario
Amazing Possibilities To Be Had In This Unique Offering In Bedford Park. This Custom Built Beauty, Developed By Rosepark Developments, Offers A Rare Opportunity To Customize The Home With A Buyers Finishes In Mind. The Home Is Already Over 80% Complete And Just Needs The Finishing Touches To Deliver It As A Final Product. The Majority Of The Finishes Are Complete, With A Detailed List Of Remaining Items Available For Review. You Can Tour The Home To See The Vision And Review Options For Completion, Bringing You The Opportunity To Make This Home Truly Your Own. With Large Principle Main Floor Rooms, Including Office, Eat-In Kitchen, And Open Family Room With Walkout To South-Facing Stone Deck And Inground Pool. Four Large Bedrooms On The Second Level With Huge Entertainers Rec Room In The Lower Level, Plus Additional Guest Suite And Walkout To Yard. Two-Car Garage And 45 Feet Of Premium Frontage In A Premium Locale Surrounded By Everything Your Family Needs. Final Renderings And Design Package Available For Review. Steps To Avenue Roads Shops, Restaurants, Schools, Parks, And More! Do Not Pass This One Up! (id:61852)
Harvey Kalles Real Estate Ltd.
109 - 204 St. George Street
Toronto, Ontario
Charming South Facing 1st floor professional office space available In an Authentic Early 20th Century quiet, safe and secure 3 storey Annex Mansion. 5 Min. Walk to St George TTC station. High Ceilings, wooden Stairways and many original construction elements in the common areas. Freshly painted. Large Windows. Newly carpeted Common areas. New Roof, Exterior Paint And HVAC system 2022. Very Suitable For A Psychotherapist, Psychologist, Lawyer, Consultant, Investment Advisor or Content Creator. All Utilities Included. Private washroom in the unit. 1 Non-Exclusive Parking Space Adjacent to to the Building At $181.00 Per Month + HST. A smaller 2nd floor office unit is also available. (id:61852)
Royal LePage Your Community Realty
514 Douglas Avenue
Toronto, Ontario
This custom-built residence is the ultimate statement in modern luxury, offering 5,382 sq ft of total living space, with every detail designed for elegance & convenience. A rare, accessible elevation where you enter directly into the home & just a few steps down to the yard. Soaring 26.5 ft foyer set the tone for a home flooded with natural light & architectural drama. The main level boasts 11 ft ceilings, flowing seamlessly into a striking kitchen. Outfitted with dual islands, a pantry, custom solid wood cabinetry with full-size porcelain slab doors, quartz countertops, matching backsplash & top-tier Wolf & Sub-Zero appliances, it is a showstopper. An architectural staircase with laser-cut, no-joint metal stringers, 3" solid white oak risers & glass railings is a central design feature. The home includes an elevator, a lit-up custom glass wine & art display & 2 laundry rooms. The primary suite is a private retreat, complete with two walk-in closets & a spa-inspired ensuite featuring a soaker tub & a skylit shower. A stunning mezzanine office (or den) overlooks the main floor, creating a dramatic, yet functional workspace. All Bedrooms have their own ensuite bathrooms. The lower level is well thought out, with over 9 ft ceilings, radiant heated floors, a bar, custom built-ins, a rec room with walkout to the yard, 2nd laundry room, gym, a powder room & a guest bedroom with an ensuite bath. The heated tile floors in the foyer & primary ensuite, professional landscaping, 11 skylights, 3 fireplaces, smart home system with features allowing you to monitor & manage the home even if you are halfway across the world, state-of-the-art alarm system, heated driveway, generator & a 2-car garage with EV charger round out the homes extensive list of luxuries.Set on a rare 50 ft lot, with professional landscaping (& room for a pool) this 4+1 bed, 7 bath home has architectural details at every turn, showcasing the perfect blend of modern innovation, sleek design & everyday comfort (id:61852)
Chestnut Park Real Estate Limited
226 Shaughnessy(Lower) Boulevard
Toronto, Ontario
Beautiful Renovated 2 Bedroom Basement Apartment In One Of The Most Sought After Areas With Large Great Room And Kitchen With A Great Layout. Close To Fairview Mall, Schools, Highways 404 & 401, Subway Station, And Shopping Centers. (id:61852)
Homelife/bayview Realty Inc.
52 Heydon Park Road
Toronto, Ontario
Welcome to 52 Heydon Park Road, a beautifully maintained investment property gutted and rebuilt in the mid 90's features 5 self-contained apartments with 4 separate hydro meters on a 400amp service, basement underpinned with over 7 foot ceilings . Nestled in one of Toronto's most vibrant and desirable neighborhood, located on a quite street yet steps to College St restaurants, cafes, Dovercourt YMCA, parks, Little Italy, Little Portugal, transit and schools. This exceptional multi-unit property is perfect for investors looking to generate solid income or perfect for a family looking to occupy the second floor unit featuring approximately 1200 sq ft with 3 Bedrooms, 2 baths, en-suite laundry, independent HVAC system, fireplace, and a deck, while keeping the 4 lower rental units to off set mortgage payments. The property brings in over $8,800/month in current rental income, with the potential to exceed $10,500/month. It's fully tenanted with reliable professional occupants and includes shared coin operated laundry room for main floor and basement units. A private driveway and detached garage provide extra value, with parking income potential of $500/month boosting your cash flow even further. Each unit is unique, self-contained, with separate heating/AC systems. Situated on a slightly elevated south facing landscaped corner lot providing natural light throughout the day with great curb appeal, the newly installed side yard interlocking leads to a rear double private driveway facing a detached double garage. This is truly a turn key investment with very low interior and exterior maintenance, in a fantastic location. (id:61852)
RE/MAX West Realty Inc.
211 Dunvegan Road
Toronto, Ontario
Welcome To 211 Dunvegan Rd, A Masterpiece Of Modern-Transitional Living Crafted By Omid Taba And Forest Range Developments. This Bespoke Residence Sits On A Generous Corner Lot, Offering 6,972 Sq. Ft. Above Ground Plus 2,884 Sq. Ft. In The Lower Level. Every Detail Reflects Precision, Innovation, And Refined Craftsmanship, Merging Architectural Drama With Timeless Elegance. From The Serene Gallery-Like Foyer, Sightlines Lead To The Dramatic Double-Height Family Room, Where Floor-To-Ceiling Glazing, Sculptural Lilac And Calacatta Viola Marble, And Custom Vertical Wood Panels Create An Atmosphere Both Bold And Inviting. A Seamless Flow Connects The Kitchen With Dual Marble-Topped Islands And Fully Integrated Sub-Zero, Wolf, And Miele Appliances To The Dining Area, Anchored By A 12-Seat Custom Marble Table Beneath Henges Superb All Chandelier. Additional Living Zones Include A Warm Living Room With Sky White Marble Fireplace, A Refined Study, And A Moody Lower-Level Lounge With Gym, Theatre, Bar, And Glass-Enclosed Cooled Wine Cellar. The Primary Suite Features A Suspended Fireplace, His-And-Hers Boutique Dressing Rooms, And A Spa-Like Ensuite With Cocoon Fixtures, Freestanding Tub, Steam Shower, And Heated Floors. Four Additional Bedroom Suites Plus Nannys Suite And A Third-Floor Sitting Area With Kitchenette Ensure Space And Privacy For Family And Guests. An Elevator Provides Access Across All Levels, While Radiant Heated Floors, Smart Home Automation, And Integrated Lighting And Climate Systems Offer Modern Comforts. Outdoors, A Walk-Out Terrace Features Covered BBQ, Dining And Lounge Seating Centered Around A Sculptural Firepit Above A Reflecting Water Basin With Cascading Water Into A Lower Pond. Beyond, A Resort-Style Pool And Jacuzzi With Lush Landscaping Create A Private Retreat For Relaxation And Entertainment. Artistry And Innovation Converge To Deliver A Residence Of Unparalleled Sophistication, Lifestyle, Comfort, And Timeless Design. (id:61852)
Harvey Kalles Real Estate Ltd.
2638a Bayview Avenue
Toronto, Ontario
Show Your Most Discerning Clients This Rarely Offered And Most Coveted Executive Townhome At Bayview & Fifeshire! Situated In The Prestigeous And Sought After St. Andrew-Windfields Neighbourhood, This Stunning & Exquisite 3 Bed (Was 4) And 4 Bath Home Boasts 3800 SF Of Living Space & Over 700 SF Of Terraces, Balconies & Outdoor Living Spaces. Meticulously Designed With Attention To Detail And An Unwavering Commitment to Quality Craftsmanship With More Than $300,000 In Custom Upgrades & Finishes, This One-Of-A-Kind Offering Features A Private Elevator Providing Access To All Levels, 10' Ceilings, High-End Hardwood Flooring, A Chef-Inspired Gourmet Kitchen With Custom Cabinetry, An Over-Sized Island, Built-In Pantry, Integrated Appliances Including Sub-Zero Fridge, Bluesta Gas Stove, 2 Wine Fridges, Quartz Countertops & Backsplash And A Walk-Out To A Private, West-Facing Terrace. Coffered Ceilings Effortlessly Connect The Kitchen With The Main Floor Family Room Featuring Panelled Walls, Gas Fireplace And A Walk-Out To The Terrace. Retreat Upstairs To A Primary Bedroom Oasis With An Extensive Walk-In Closet, Fireplace, Private Balcony And A 5-Pc Spa-Like Ensuite That Includes A Glass Shower And Steam Bath, His & Her Vanity, Jacuzzi, Radiant Floor Heating & A 2-Sided Fireplace. The Second Floor Also Features A Spacious Yet Cozy Family Room/Study. Third Floor Is Enhanced With A Second Primary Bedroom With 4-Pc Ensuite, Large Walk-In Closet And A Sundeck, A The Third Bedroom That Has Its Own 4-pc Ensuite & Walk-In And A Spacious Laundry Room With Sink And Custom Built-In Cabinets. The Top Floor, While Having Additional Storage Rooms & Skylights, Leads You To A Beautiful 397 SF West-Facing Rooftop Terrace With 1" Thick Porcelain Tiles, BBQ Gas Hook-Up & Water Bib. Lower Level Has An Additional Bedroom, Mudroom And Direct Access To The Garage.Your Sanctuary In The Heart Of The City Located Just Steps To Parks, Retail, Transit,Top-Rated Schools And Mere Mins To Hwy 401 (id:61852)
Harvey Kalles Real Estate Ltd.
10 Silverview Drive
Toronto, Ontario
Functional Floor Plan With No Wasted Space. Fully Finished Basement With Walk-Out. Freshly painted and Newly Finished Hardwood Floor and Stained Deck. Amazing Location Steps Away From Large Park And 15 Minutes Walking Or 3 Minutes Driving Distance To Grocery Stores, Restaurants, Banks, and Shopping on Yonge Street (id:61852)
Homelife Landmark Realty Inc.
75 Cecil Street
Toronto, Ontario
Rare downtown infill opportunity three adjoining properties assembled for future development. 75 Cecil St. (9,380 SF) and 114R Baldwin St. (3,306 SF) are currently used as paid parking lots, and 114 Baldwin St. (2,090 SF) is improved with a two-storey detached home. Combined land area of approximately 14,776 SF. Exceptional location within the St. George PMTSA, steps to Chinatown, Kensington Market, and the University of Toronto, with unmatched transit connectivity. Owner open to creative proposals, including partnership opportunities. (id:61852)
Royal LePage Estate Realty
26 Harrison Road
Toronto, Ontario
Magnificent 90' X 125' Lot In North York In The Prestigious St. Andrews/Windfields Area At Bayview & York Mills. Is A Sprawling 2127 Sq Ft Ranch Bungalow Features 3 Bedrooms, Finished Basement With Hardwood Floors (Under The Existing Main Floor Broadloom), Oversized Double Car Garage, 3 Season Sunroom And 2 Wood Burning Fireplaces. Huge Lot... Incredible Location! Three Minutes Walk To Bus-stop(York MillS Rd & Sandfield Rd), Easy Access to Hwy 401 from The Home is within Five minutes drive, Convenient location Walking Distance To Top-Rated Schools, Shopping Centers, Parks, All Photos From previous Listing For Sale, The Property Is Vacant Without Furniture. (id:61852)
Home One Realty Inc.
204b - 845 St Clair Avenue W
Toronto, Ontario
*** Fabulous Newly Renovated Office Suite *** Gorgeous *** Very Bright Suite with Ample Natural Light *** New Executive Vinyl Flooring *** New Office Doors *** 2 Large Offices *** Freshly Painted *** Kitchenette *** Prestige Corner Building *** Well Managed Building *** TTC at Front Door *** Renovated Building *** Renovated Common Areas *** Renovated Washrooms *** Great Location *** TTC at Front Door *** Great for Medical, Professional, Accountants, Health Professionals, Studio, Small Businesses, High Tech, Lawyers, Etc. *** **EXTRAS** *** Kitchenette *** Freshly Painted *** New Office Doors *** (id:61852)
Sutton Group-Admiral Realty Inc.
204a - 845 St Clair Avenue W
Toronto, Ontario
*** Fabulous Newly Renovated Office Suite *** Gorgeous *** Very Bright Suite with Ample Natural Light *** New Executive Vinyl Flooring *** New Office Doors *** 2 Large Offices *** Freshly Painted *** Kitchenette *** Prestige Corner Building *** Well Managed Building *** TTC at Front Door *** Renovated Building *** Renovated Common Areas *** Renovated Washrooms *** Great Location *** TTC at Front Door *** Great for Medical, Professional, Accountants, Health Professionals, Studio, Small Businesses, High Tech, Lawyers, Etc. *** **EXTRAS** *** Kitchenette *** Freshly Painted *** New Office Doors *** (id:61852)
Sutton Group-Admiral Realty Inc.
204 - 845 St Clair Avenue W
Toronto, Ontario
*** Fabulous Newly Renovated Office Suite *** Gorgeous *** Very Bright Suite with Ample Natural Light *** New Executive Vinyl Flooring *** New Office Doors *** 2 Large Offices *** Freshly Painted *** Kitchenette *** Prestige Corner Building *** Well Managed Building *** TTC at Front Door *** Renovated Building *** Renovated Common Areas *** Renovated Washrooms *** Great Location *** TTC at Front Door *** Great for Medical, Professional, Accountants, Health Professionals, Studio, Small Businesses, High Tech, Lawyers, Etc. *** **EXTRAS** *** Kitchenette *** Freshly Painted *** New Office Doors *** (id:61852)
Sutton Group-Admiral Realty Inc.
Basement - 38 Fairfield Road N
Toronto, Ontario
Newly built Finished Basement In Most Prestige Street Eglinton / Mt. Pleasant area. This Meticulously Maintained Home Features A Stunning New Kit. W Quartz Counters, New Appliances, New Floors Throughout. Tenant will pay 1/3 of utilities. (id:61852)
Central Commercial
100 Old Forest Hill Road
Toronto, Ontario
Classic Elegance On One Of Forest Hill's Most Prestigious Streets. Nestled Upon A Stunning Tree-Lined Premium Juncture, This Stately Tudor-Style Home With Resort-Like Amenity Rich Rear Yard Of Some 100' In Width. Blending Timeless Charm With Exceptional Craftsmanship, Including Custom Leaded Windows, Stone Tile, Rich Hardwood Floors, Integrated Speakers, Crown Moulding, Wainscoting, And Designer Embellishments And Lighting Which Grace Every Inch Of Its Approximately 6,000 Square Feet Of Living Space. The Chef-Inspired Cameo Crafted Kitchen Features Wolf/Sub-Zero Appliances, Pot-Filler, Expansive Counter Space, And A Bright Breakfast Area, Perfect For Effortless Entertaining. Grand Principal Rooms Complete The Main Level, Along With A Striking Side Staircase Leading To Four Spacious Bedrooms, Each With Its Own Ensuite And Custom Closets. The Primary Suite Is A Private Retreat, Offering Wall-To-Wall Built-Ins, A Walk-In Closet And Lavish Marble Ensuite. Additional Living Spaces Include A Third-Level Great Room Which Can Be Converted To A Bedroom If Needed, Powder Room And A Fully Finished Lower Level With A Very Convenient Mudroom, Nanny's Suite, Feature Wet Steam Room With Spa Shower, Recreation Room And Home Theatre. This Residence's Rear Gardens Are Equally Impressive, With Exquisite Stonework, Integrated Lighting, Irrigation And Professional Landscape Design By Renowned Artist Gardens. A Charming English Garden Welcomes You, While The Private Backyard Oasis (2020) Features A Built-In Outdoor Kitchen, Pergola, Cabana With Gas Firetable, Multiple Lounge Areas, A Todd Pools Built Saltwater Concrete Pool With Spa And Waterfall, And A Private Sport Court. A Rare And Refined Offering Designed For Luxury & Comfort. (id:61852)
RE/MAX Realtron Barry Cohen Homes Inc.
387 Willowdale Avenue
Toronto, Ontario
Well Maintained Home in Sought-after Earl Haig SS District & McKee PS! Immaculate & Impeccably maintained Stone-faced Home, boasting gleaming Hardwood floors, an updated Kitchen and Newer Bathrooms. Abundant large windows bathe the entire home in Natural Sunlight! Enjoy the convenience of a walk-out Deck, directly accessible from the Kitchen making outdoor dining & gatherings so convenient. Separate Entrance Bmt With Big Windows. Fabulous Garage which is very Long, can fit 2 small cars tandem or Great storage. Amazing Beautiful Garden. Prime location with convenient access to TTC right at your doorstep & minutes to Sheppard Subway! Minutes walk to Yonge St. (id:61852)
Rife Realty
301 Jedburgh Road
Toronto, Ontario
This Striking Modern Home Is Deceiving By All Accounts - It Boasts Over 4,300 Sq Ft Of Living Space, 3 Stories Above Grade, 4+1 Bedrooms Plus A Large Office, Soaring 20' Ceilings, Dramatic Windows Throughout, A Chef's Kitchen With Stainless Steel And Quartz Counters, A Large Backyard With A Detached Garage And Ample Parking. Exceptional Layout W/ A Basement Walk-Out. (id:61852)
Homelife Landmark Realty Inc.
210 - 165 Eglinton Avenue E
Toronto, Ontario
High cap rate! Long term lease! Rare Opportunity to own A Spectacular Office Space In "The Eglinton" Condo By Menkes . Ideally Located in The Heart Of Yonge & Eglinton. Quality Finishes Throughout. Corner Unit with Bright And Spacious Interior. 4 Individual offices, 1 kitchenette, 1 big meeting room, 1 Janitor Room and a Reception area. Steps To Eglinton Station & Future Lrt. Perfect For Professionals: Accountants, Lawyers, Designers, Educators, Doctors, Dentists, Commercial Schools, Medical Practitioners, Massage Therapists, Acupuncturists, etc. **EXTRAS** The rest of Legal Description is: AS IN AT5135753 CITY OF TORONTO (id:61852)
Jdl Realty Inc.
