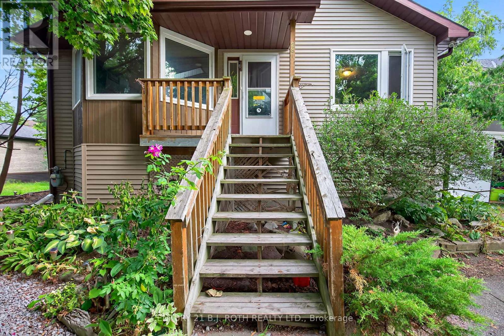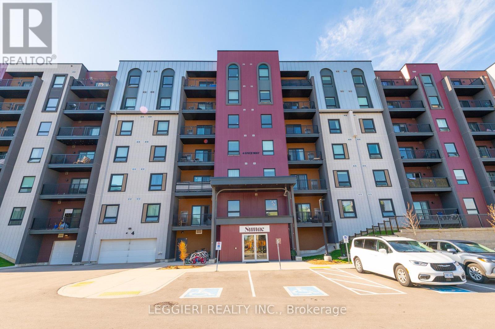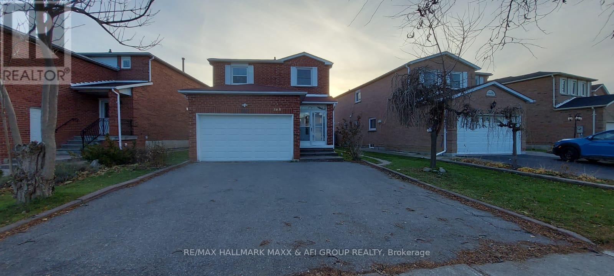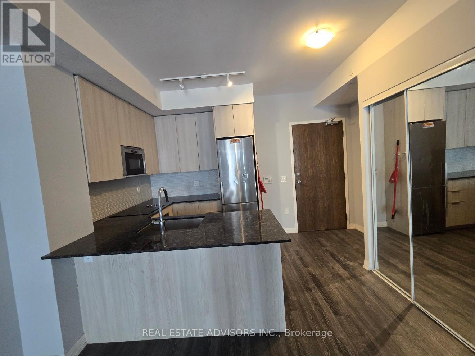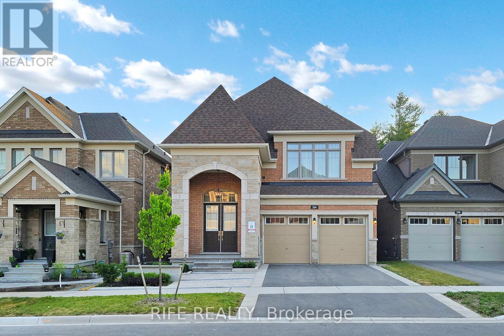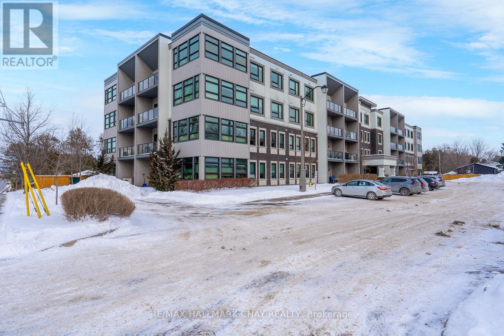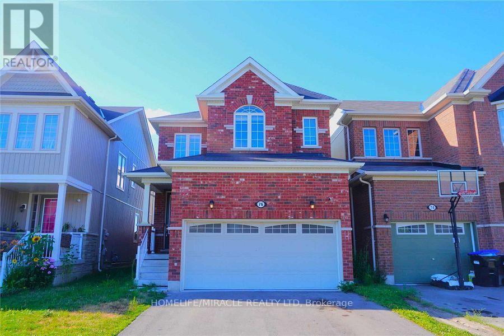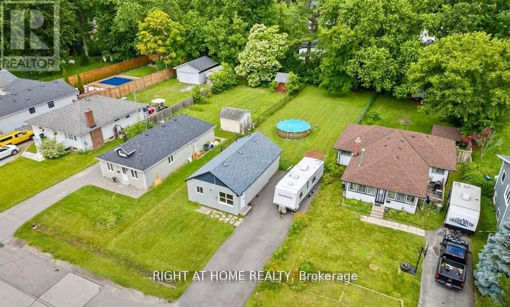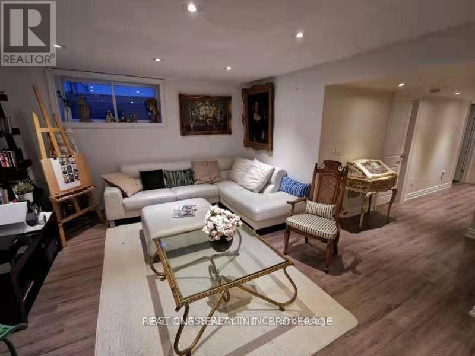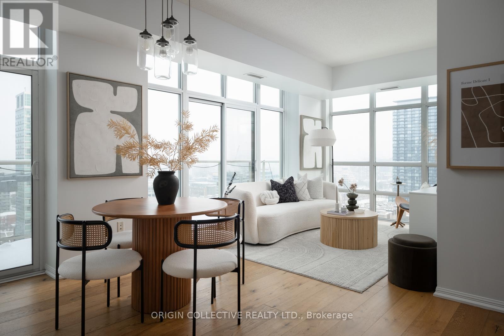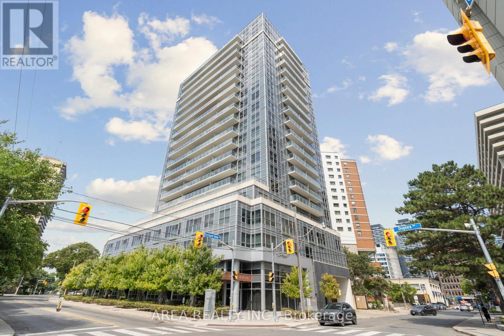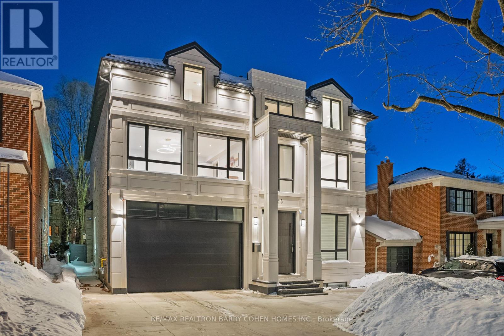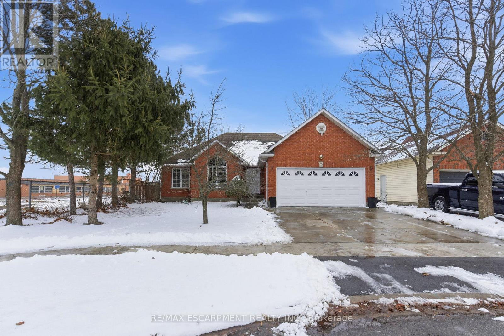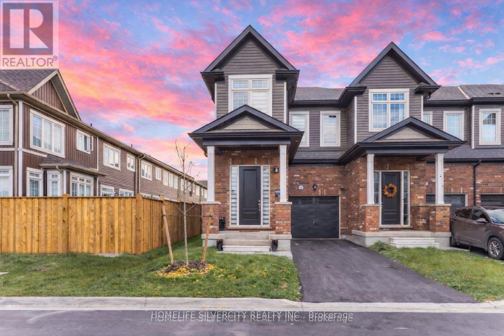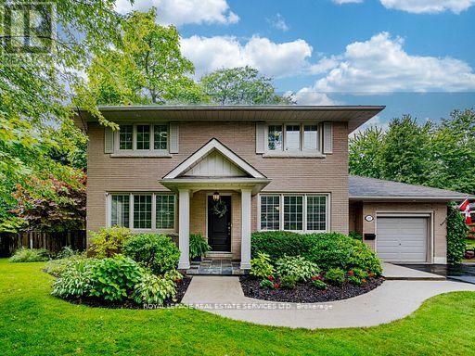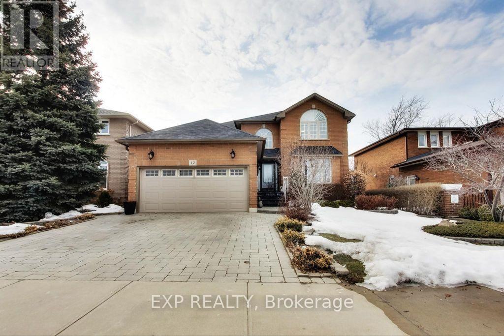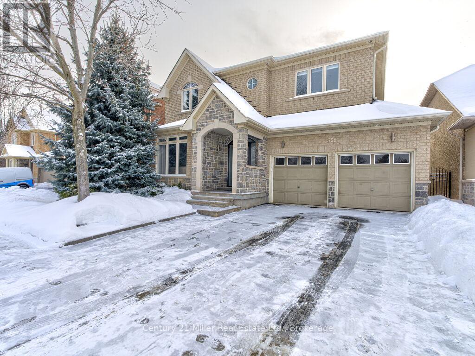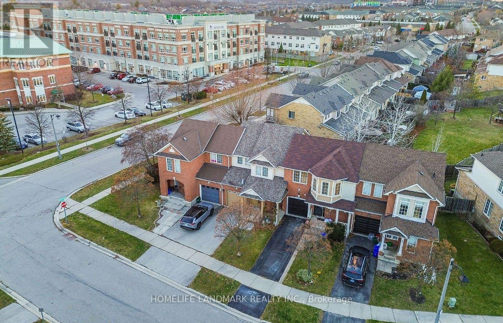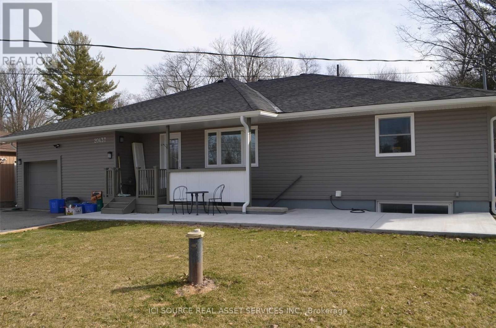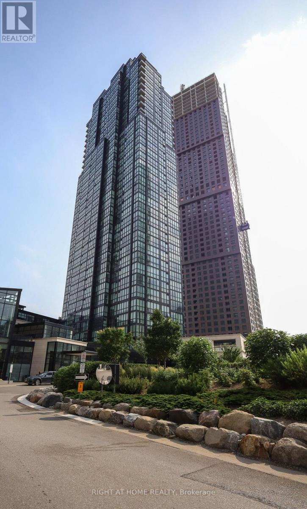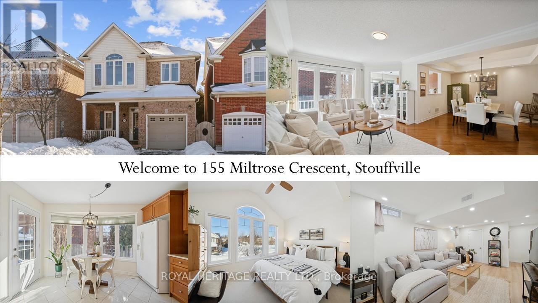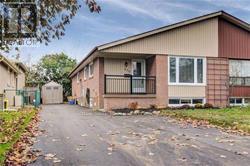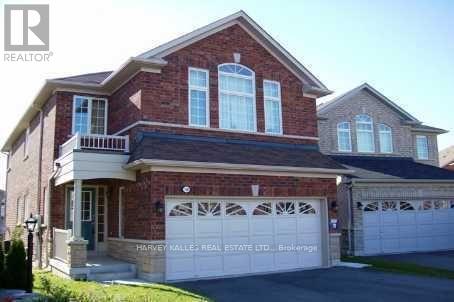281 Harvie Road
Barrie, Ontario
Set on an expansive 80' x 264' (approx. half-acre) lot, this raised bungalow presents exciting possibilities for future redevelopment or investment. Ideally located just steps from Essa Road and key commuter routes, the property offers both convenience and long-term potential.The main level features a newly renovated kitchen, while the bright, fully finished raised basement includes new flooring, oversized windows, and a flexible layout perfect for creating an in-law suite or additional living space. With wide frontage and substantial depth, the lot may offer severance or development potential (buyer to conduct own due diligence).Whether you're looking to live, invest, or build, this unique property delivers location, flexibility, and future upside. (id:61852)
Century 21 B.j. Roth Realty Ltd.
615 - 4 Spice Way
Barrie, Ontario
Welcome to Unit 615, a top-floor suite at 4 Spice Way in South Barrie's popular Bistro 6 - Sumac building. This bright, south-facing 2 bedroom, 2 bathroom condo offers approximately 1,060 sq. ft. (per builder floor plan) with a spacious open-concept layout and the benefit of no neighbours above. The great room flows to an oversized balcony, and the modern kitchen features a centre island, stone counters, stainless steel appliances and ample cabinet space. Per builder Schedule C, this is a Barrier-Free (BF) unit with wider doorways, lower light switches/thermostat and grab bars in the main bath, providing comfortable accessibility and ease of movement. The primary bedroom offers a walk-in closet and a 3-piece ensuite, while the second bedroom is generously sized with easy access to the main 4-piece bath. In-suite laundry adds everyday convenience. The unit includes 1 underground parking space and 1 exclusive locker, conveniently located directly behind the underground parking space. Residents enjoy access to a community gym, community kitchen, outdoor kitchen/BBQ area, basketball court and walking paths. Bistro 6 is in a fantastic location just minutes to Barrie South GO Station, Hwy 400, schools, parks, shopping, restaurants and more. (id:61852)
Leggieri Realty Inc.
9152 Old Homestead Road
Georgina, Ontario
M4-1 Zoning: : automotive,Industrial activities,outside storage,convenience commercial,recycling etc.Rare opportunity.VTB possibility. (id:61852)
National Commercial Brokerage Real Estate Inc.
Lower - 568 Brownridge Drive
Vaughan, Ontario
Discover this bright and spacious 2-bedroom, 1-bathroom basement apartment located at 568 Brownridge Drive, Thornhill, Ontario, offering approximately 900 sq. ft. of comfortable living space. This legal basement apartment with separated entrance is fully renovated including brand new appliances, floors, painting, doors, ... that has the City permit. Featuring a private entrance, modern finishes, and an open-concept layout, this home is perfect for small families or professionals seeking a quiet and convenient neighbourhood. Enjoy a large living area, full kitchen, in-suite laundry, and one dedicated parking space. Situated in a sought-after area near Bathurst Street and Centre Street, you'll have easy access to Promenade Mall, grocery stores, schools, parks, and public transit. This well-maintained property provides exceptional value and convenience for tenants looking to rent in Thornhill's desirable Brownridge community.Rent is $1850 plus 1/3 of house Utilities or $2050 included all Utilities. (id:61852)
RE/MAX Hallmark Maxx & Afi Group Realty
222 - 99 Eagle Rock Way
Vaughan, Ontario
1-bedroom unit with balcony and ensuite laundry in a newer luxury building. Ideally located steps to Maple GO Station and just minutes from shops, dining, parks, the library, Maple Community Centre, and all everyday amenities. An excellent opportunity for commuters, first-time buyers, investors, or anyone seeking a well-maintained, stylish home in a highly desirable neighbourhood. (id:61852)
Real Estate Advisors Inc.
234 Sikura Circle
Aurora, Ontario
***Ravine LOT***!WALK OUT BASEMENT, Luxury Living Redefined HOME, Aurora Nestled on a premium ravine lot in one of Auroras most prestigious communities, thoughtfully designed for the most discerning homeowner. Soaring 10-foot ceilings on the main level, The gourmet backsplash kitchen with high-end stainless steel appliances, a large center island, enhance the sense of grandeur, while expansive windows frame uninterrupted ravine views, flooding the home with natural light and tranquility. Enjoy a seamless blend of style and functionality with elegant finishes, spacious principal rooms, and an ideal layout for both entertaining and family living. The walkout basement offers endless possibilities for a custom-designed retreat-home theatre, gym, nanny suite, or multi-generational living. From the serene backyard oasis to the sophisticated interiors, every element of this home exudes timeless luxury and comfort. Located close to top-rated schools, trails, golf courses, and all amenities. This is a rare opportunity to own a masterpiece in Auroras finest enclave. (id:61852)
Rife Realty
105 - 69 Boyne Street
New Tecumseth, Ontario
GROUND FLOOR CONDO WITH WALK OUT TO 10 x 15 PATIO AND LAWN AREA, BACKING ONTO TREES AND RIVER!...............Built in 2015, this unit is very modern, open, and bright with 9 ft ceilings................826 sq ft................Fresh paint throughout, quartz countertop, newer light fixtures and backsplash add to the nice feel you'll get in here................Unit is being sold by the original owner................Sought after building with a low turnover rate, and a very high percentage of owner-occupancy................Surface parking spot (#105) is just across from the main entry into building...............Short walk to shopping, dining, walking trails, and river............. (id:61852)
RE/MAX Hallmark Chay Realty
76 Wagner Crescent
Essa, Ontario
Stunning 3+1 Bedroom Detached Home In The Super Sought After 5th Line Area Of Angus, Minutes From Cfb Borden And 10 Minutes West Of Barrie. Surrounded by scenic community parks, serene trails along the Nottawasaga River, and just minutes from shopping, schools, and essential amenities, this property offers the perfect balance of lifestyle and convenience. Sun drenched rooms with high ceilings create a bright, open atmosphere. This Home Features Large Master Bedroom With Walk In Closet, Beautiful Beech Hardwood Floors, Custom Oak Staircase, Functional And Modern Kitchen, Living Room , Central Air, And More! (id:61852)
Homelife/miracle Realty Ltd
208 Bayview Avenue
Georgina, Ontario
This property caters to all from first-time buyers to builders and investors. A semi-detached building proposal is included (see attachments photos).Located just steps from Lake Simcoe, with exclusive access to two private beaches open only to members. Enjoy a range of activities, including boating, jet skiing, winter ice fishing, and more!This move-in-ready bungalow sits on a spacious 50' x 186' lot, ideal for immediate development or as a valuable addition to an investment portfolio. It has fully renovated interiors, featuring generous bedrooms with closets and an open-concept kitchen and living area.The backyard includes a new above-ground pool. Conveniently close to Highway 404, supermarkets, shops, restaurants, marinas, and more. (id:61852)
Right At Home Realty
39 Shamokin Drive
Toronto, Ontario
Stunning Total Renovation! Very Sunny And Bright Basement Apartment. Well Maintained. Quiet Neighbourhood Close To Ttc, Shopping, 401/Dvp, Donald Golf & Country Club, Parks, Restaurants. AAA Tenant Only. Move In Ready (id:61852)
First Class Realty Inc.
1917 - 75 East Liberty Street
Toronto, Ontario
Welcome to a rare corner suite that genuinely stands apart in Liberty Village. From the moment you step inside, the layout immediately invites you in. A generous entry draws you forward before the space opens into a bright, expansive living and dining area wrapped in floor-to-ceiling windows. With high ceilings, beautifully finished hardwood floors throughout (excluding baths), and light pouring in from multiple exposures, the suite feels open, calm, and elevated - like you're floating above the neighbourhood. The layout is exceptionally flexible. In addition to a true den, there is a substantial ancillary space off the living and dining area - perfect for a home office, play area, reading nook, or lounge. The den itself easily functions as an unofficial additional bedroom; the only reason it's not technically classified as such is a floor-area requirement under the Ontario Building Code. In real life, it works beautifully. The primary suite is a retreat, featuring a spa-like ensuite with double vanity sinks, a soaker tub, separate glass shower, and a walk-in closet that actually fits a wardrobe. Step outside to two balconies, ideal for morning coffee or evening downtime. The exposure is positioned away from the train tracks while still capturing open views and glimpses toward the water - a rare balance in this pocket of the city. The building offers outstanding amenities including 24-hour concierge and security, indoor pool, meeting rooms, guest suites, a full gym, golf simulator, movie room, two party rooms, rooftop amenities, and a strong sense of community. A large locker located right beside the parking space adds everyday convenience. Set in the heart of ever-growing, highly walkable Liberty Village, this turnkey home works for young professionals, families, and investors alike. Corner units with this light, space, flexibility, and flow rarely come together this well. Don't wait - this is a dream in any market. (id:61852)
Origin Collective Realty Ltd.
1910 - 58 Orchard View Boulevard
Toronto, Ontario
Exceptional opportunity to own in one of Midtown's most highly sought after buildings. Welcome to Neon Condos! This bright and well-appointed 2 bed, with 2 bath corner unit has the perfect layout for comfort and function. Featuring two full washrooms, two spacious bedrooms, and a well-appointed open concept living area with stainless steel appliances and kitchen island. Enjoy west-facing exposure on your own private balcony with unobstructed, sprawling views from the 20th floor of Eglinton Park and beyond. You will fall in love with this view! Unit includes parking and a storage locker, for added convenience. Building includes fantastic amenities, including gym, rooftop terrace, visitor parking and concierge service. Located steps to vibrant Yonge and Eglinton Centre, Line 1 subway, shops, restaurants, Eglinton Park and so much more! Enjoy the convenience of the city, nestled in your own peaceful oasis. (id:61852)
Area Realty Inc.
615 Briar Hill Avenue
Toronto, Ontario
This exceptional 6-bed, 8-bath custom home showcases a meticulous level of craftsmanship and design, where every detail has been thoughtfully considered and beautifully executed. The property offers a private resort-style backyard featuring a custom 14' x 28' saltwater pool with dual cascading waterfalls and a custom louvred pergola with a gas line, perfectly positioned to overlook the pool for seamless outdoor entertaining. Professionally landscaped and designed for effortless indoor-outdoor living. Inside, oversized windows flood the home with natural light, while generouslyproportioned bedrooms provide comfort and scale. The custom chef's kitchen is equipped with Wolf appliances and an oversized centre island, ideal for both daily living and entertaining. Soaring ceilings, bespoke millwork, spa-like bathrooms, anda fully finished lower level complete the offering. Situated in a highly sought-after neighbourhood, celebrated for its top-tier schooldistrict, strong community feel, and proximity to parks, transit, and premieramenities - a rare opportunity to own a refined luxury home in one of the city's mostdesirable enclaves. (id:61852)
RE/MAX Realtron Barry Cohen Homes Inc.
65 Thistlemoor Drive
Haldimand, Ontario
Welcome to this well-maintained 1,400 sq ft bungalow, built in 1998 and thoughtfully laid out for practical everyday living. A spacious foyer leads into a bright living room that sets the tone with warmth and natural flow, followed by a formal dining area well suited for family meals or hosting with ease. The updated kitchen impresses with white shaker cabinets, sleek black granite countertops and a breakfast bar island overlooking the family room, while sliding doors open to the backyard, making outdoor enjoyment feel like a natural extension of the home. The main floor offers a comfortable bedroom, a full bath with ensuite privilege, a generous primary suite with walk in closet and a convenient powder room for guests. Inside entry from the double car garage sits just off the front hall near storage and pantry space, keeping daily routines efficient. The finished lower level enhances the living area with a spacious recreation zone, two additional well sized bedrooms, a full four-piece bath and abundant storage, providing room for relaxation, extended family, play, fitness or quiet retreat. With a driveway accommodating two extra vehicles and a location just moments from an elementary school, parks, shopping and key amenities, this property blends comfort, function and location in a welcoming package that is easy to feel at home in. Don't be TOO LATE*! *REG TM. RSA. (id:61852)
RE/MAX Escarpment Realty Inc.
96 Brown Street
Erin, Ontario
Like A Detached End Unit Modern Town Home w/4 Bedrooms for Sale!! 9-foot ceilings on Main Floor comes with Hardwood Floors!! Modern Kitchen featuring Stainless Steel Appliances, Quartz counter tops, and a large Island breakfast bar & extra pantry space with organized shelves for convenient storage!! Enjoy the cozy ambiance of a gas fireplace on the main floor, adding warmth and charm to the open-concept living area - perfect for relaxing evenings or entertaining guests!! Master with Ensuite Bath & Walk-in Closet!! All other 3 Rooms are good size!!No more hauling laundry up and down - the second-floor laundry room adds comfort and convenience to your everyday routine!! Legal separate entrance to the basement provides ease and flexibility for future rental potential!! Spacious basement featuring huge windows that provide excellent daylight and ventilation!! No walkway at front ensures low maintenance and easy snow removal. Enjoy a private, separate individual driveway offering ample parking space and convenience!! Must See!! (id:61852)
Homelife Silvercity Realty Inc.
153 Elliott Street
Brampton, Ontario
Welcome to 153 Elliott - Tucked away on a peaceful, private, tree-lined street. Our fully renovated home is the perfect blend of privacy, style, and convenience. From the moment you walk in, you'll sense the care and quality that's gone into every inch of this stunning property. A breathtaking family room addition with soaring cathedral ceilings, fireplace and wrap around windows brings the outdoors in, flooding the space with natural light and showcasing the magnificent, park-like setting. The sleek renovated kitchen is the true heart of the home, where you or the foodie in you can create masterpieces, gather, and entertain with nature as your backdrop. Truly a dream come true. Step outside to your oversized entertainers deck - an outdoor oasis featuring a built-in gas fire pit, hot tub, outdoor heater, mounted TVs, and more. It's the perfect place to unwind or host unforgettable gatherings well into the cooler months, all surrounded by mature trees that make you feel like you're in your own private park. Our home also boasts stylishly renovated bathrooms, a practical side entrance with a mudroom just off the kitchen - ideal for busy family life - and a chic living room with a sleek fireplace & windows on three sides. Downstairs, the finished basement offers two generous rec rooms, a large 4th bedroom with the convenience of a full bathroom, and a cold cellar for extra storage. The extra-deep garage with a workshop section is thoughtfully equipped with built-in shelving and cabinetry. Wherever you choose to relax - inside or out - you'll find beautifully designed, captivating spaces throughout. Elegant hardwood flooring, upgraded windows, roof, electrical and so much more! Walkability is excellent - walk to Gage Park, GO Transit, schools, trails, creeks, shops, restaurants, the arts, Garden Square, Rose theatre. Minutes to major hwy's and hospital. 15 mins to Pearson Int'l Airport. This is the complete package. Don't miss your chance to call 153 Elliott home. (id:61852)
Royal LePage Real Estate Services Ltd.
12 Highbury Drive
Hamilton, Ontario
Step into this bright and spacious home located at 12 Highbury Dr, now available for lease. Offering 3 bedrooms and 2.5 bathrooms, this well maintained residence provides generous living space for families or professionals alike. The home features a separate breakfast area and large dining area, ideal for everyday living or hosting guests. The large living room and family room create a warm and inviting atmosphere highlighted by a gas fireplace and plenty of natural light. The kitchen is equipped with granite countertops and extensive cabinetry providing excellent storage. California shutters throughout the home offer both style and privacy. The primary bedroom offers a spa like 5 piece ensuite with a whirlpool tub. Outside, enjoy a fully fenced in backyard with a gazebo and concrete patio perfect for relaxing and entertaining. Conveniently located close to parks, schools, public transit, major highways, shopping, restaurants and all major amenities. Separate private laundry is located on the main floor. Two parking spaces are included (1 drive and 1 garage space plus full use of garage for storage). (id:61852)
Exp Realty
356 Nautical Boulevard
Oakville, Ontario
Welcome to this beautiful 2214 sq.ft. 4 bedroom, 2.5 bathroom home, lovingly cared for by its original owners. Built by Aspen Ridge Homes, this property is nestled in the highly sought-after Lakeshore Woods neighbourhood of Oakville. Step inside to discover stunning hardwood floors and a sun-filled interior that creates a warm and inviting atmosphere. The spacious kitchen boasts elegant granite countertops, complemented by stylish pot lights. Enjoy serene views from your front porch, as this home is perfectly positioned across the street from a vibrant park featuring a splash pad, play area and basketball court - perfect for families and outdoor enthusiasts. This meticulously maintained home is a rare find and offers the perfect blend of comfort, style, and location. Don't miss your chance to make it yours! (id:61852)
Century 21 Miller Real Estate Ltd.
2507 Appalachain Drive
Oakville, Ontario
Stunning 3-bedroom, 3-bath townhouse in the heart of Oakville. This modern brick residence offers an open-concept layout filled with natural light from oversized windows. The upgraded contemporary kitchen features stainless steel appliances and quartz countertops, while hardwood flooring extends throughout the main level and all upper bedrooms. The primary suite includes a 4-piece ensuite and a walk-in closet, with two additional bedrooms sharing another 4-piece bath.Ideally located just minutes from Highways 403, 401, 407, and the QEW, this home sits in a prestigious neighbourhood with an excellent walk score. It is surrounded by top-ranked schools (Garth Webb SS, grades 9-12: ranking 22/874; Captain R. Wilson PS, grades K-8: ranking 268/3619), shopping centres, parks, banks, restaurants, and is only a short distance from the GO Station-offering both convenience and an exceptional lifestyle. (id:61852)
Homelife Landmark Realty Inc.
Main Fl Unit - 20437 Yonge Street
East Gwillimbury, Ontario
Very Private 1 Bedroom Unit On Ground Floor *Bright & Spacious* Separate Entrance, Its Own Laundry, Parking Spot And Utilities Are Incl. In Rent* Pets Friendly* Tenant Uses A Portion Of Backyard In Front OfThe Unit Entrance* Great Location* Close To Schools, Community Centre, Shopping, Public Transit &Highway 404! **Get To East Gwillimbury Go In Under 10 Mins** Close To Upper Canada Mall, Costco **For Additional Property Details Click The Brochure Icon Below* (id:61852)
Ici Source Real Asset Services Inc.
3105 - 2910 Highway 7 Avenue
Vaughan, Ontario
Spacious 1+1 bedroom suite with two full bathrooms at Expo City Condos in the heart of Vaughan, featuring hardwood floors, granite countertops, a large den, and a generous balcony accessible from both the living area and primary bedroom; parking and locker included with a tandem parking space accommodating two vehicles, ideally located close to Hwy 400/407, Viva Transit, TTC subway, York University, Vaughan Mills Mall, and offering 24-hour concierge, extensive amenities, and steps to shops, restaurants, entertainment, and parks. (id:61852)
Right At Home Realty
155 Miltrose Crescent
Whitchurch-Stouffville, Ontario
Very sought after neighbourhood, excellent location! Meticulously maintained, sparkling clean, sunfilled 1685 sq ft detached home + fully finished basement. 3 bedrooms + bonus 2nd flr Den/office, 2nd floor laundry, 2.5 baths, professionally finished basement with gorgeous kitchenette featuring Quartz countertop & backsplash. Large utility rm with laundry sink and bathroom rough in. Lovely views, located across from park, quiet street, walking distance to schools, shopping, restaurants, and all amenities. New furnace 2023, c/air 2020, c/vac, direct garage access to home w/electric opener, keypad & remote, custom blinds. Landscaped lot with perennial gardens, edged driveway & stone back patio. Large 12x8 ft stamped concrete front porch, covered back porch with garden door entrance, fully fenced backyard, gas line for bbq. Please enjoy the virtual tour. (id:61852)
Royal Heritage Realty Ltd.
Basement - 830 Zator Avenue
Pickering, Ontario
Client Remarks***Legal Unit*** Stunning, Completely Renovated 2 Bedroom Basement Apt. In Fantastic Location!! Exceptionally Clean & Well Maintained, Neutral Paint & Laminate T/Out. Spacious & Functional Kitchen With S/S Appliances, Glass Backsplash & Huge Pantry Open To Large, Bright Living Area W/Above Grade Window! 2 Generous Bedrooms With Sizeable Closets & New Energy Efficient Windows! LED Pot lights/Light Fixtures Throughout & Super Clean 4Pc Designer Bath!! Parking For 2 Cars!! Close To All Possible Amenities Including 401, GO & Pickering Town Centre! Walk To The Lake/Marina, Restaurants, Parks & Schools! Truly One Of A Kind Basement Apt!! Tankless Hot Water Heater Owned. (id:61852)
Sutton Group-Admiral Realty Inc.
100 Misty Hills Trail
Toronto, Ontario
All Brick, Detached Home, Wonderful Main & 2nd Floor, 4 Bedrooms, 9' Ceilings, Main Floor Laundry, Master Ensuite, Direct Entrance To Garage, Ceramic Floors In Foyer And Hall, Backyard Located On A Quiet Street, Family Safe Area, Close To Transportation, Shopping And Schools, No Smokers, Lower level is leased separately. (id:61852)
Harvey Kalles Real Estate Ltd.
