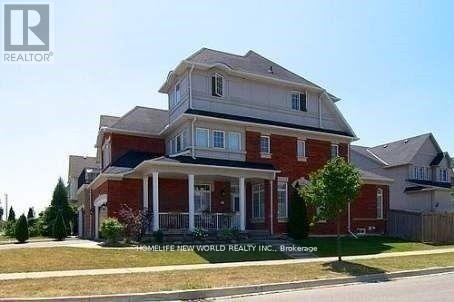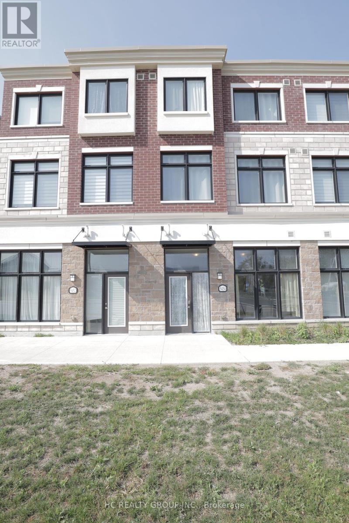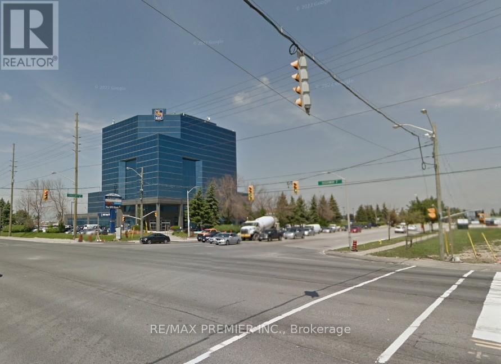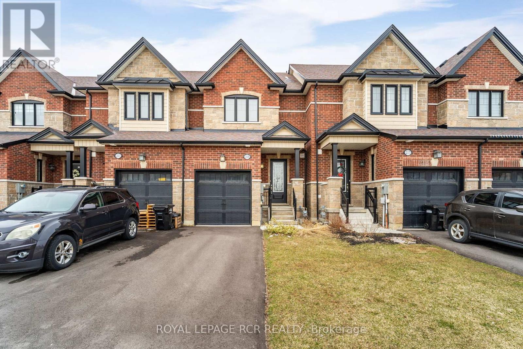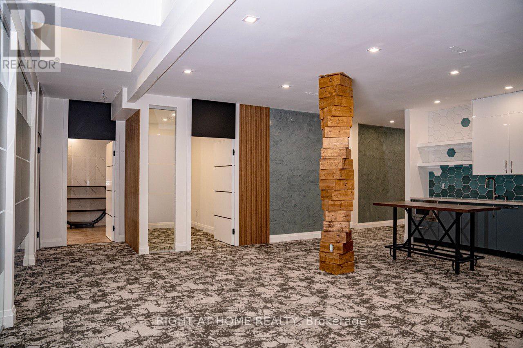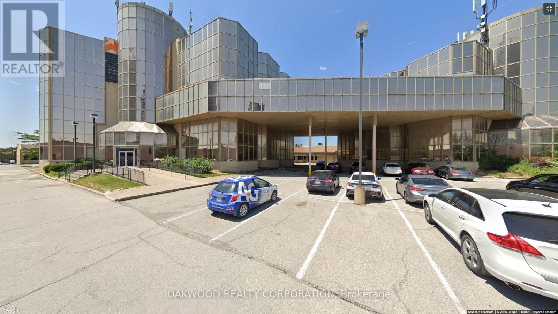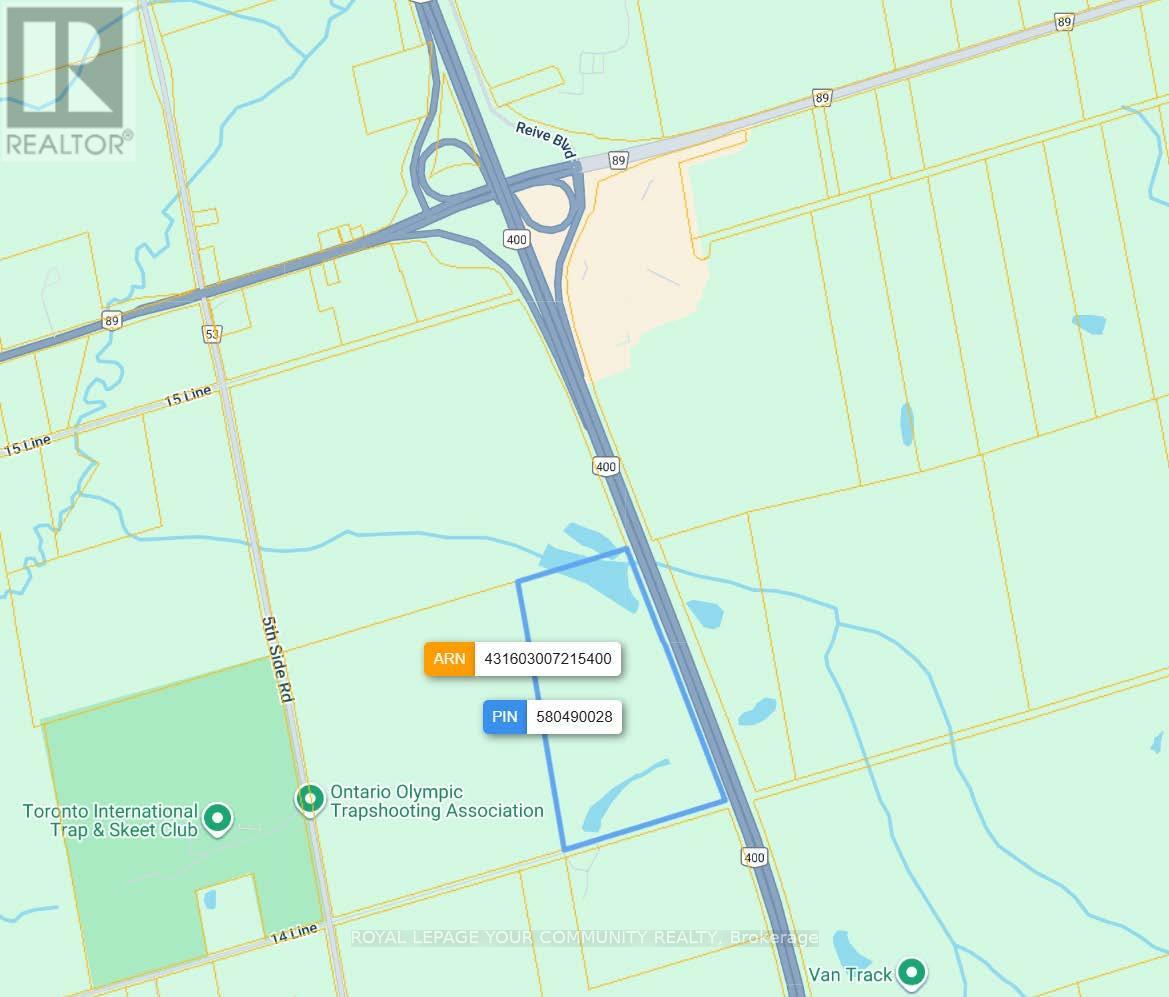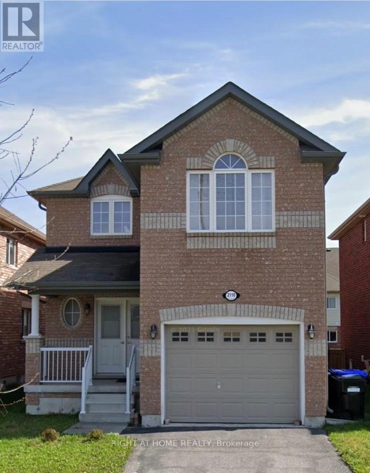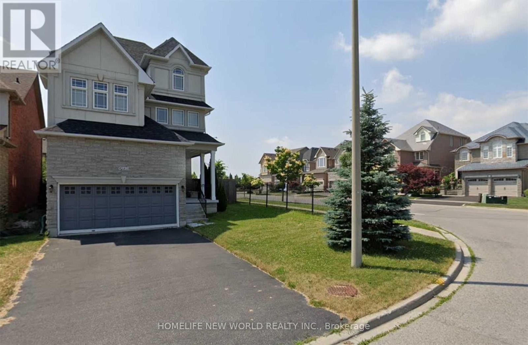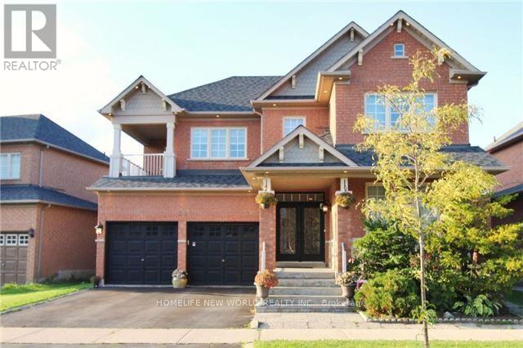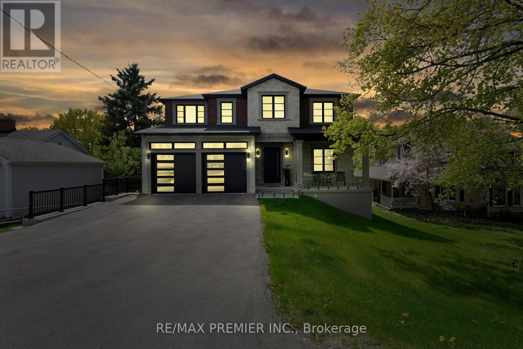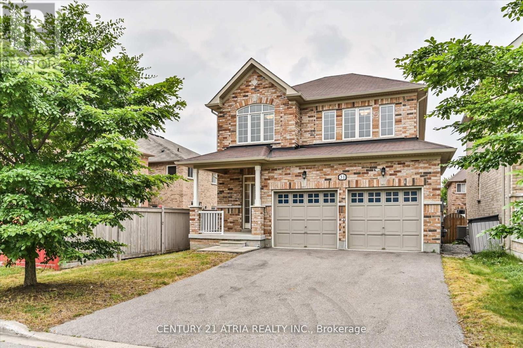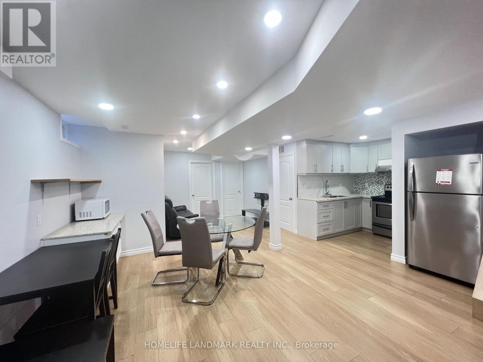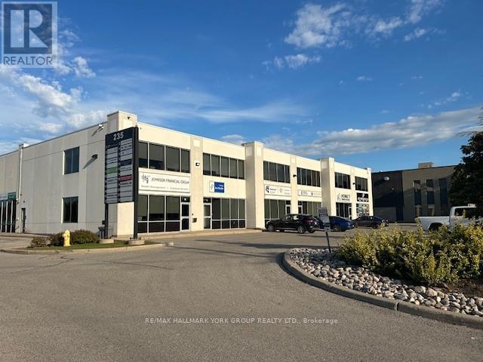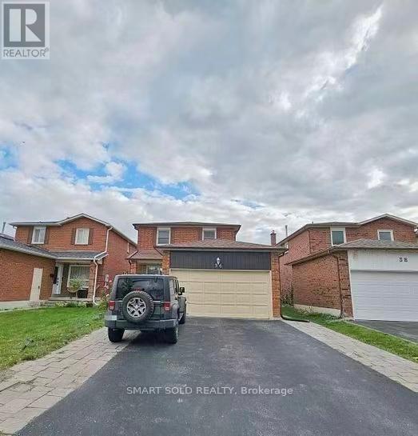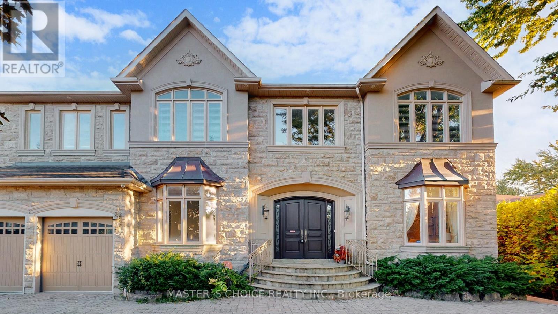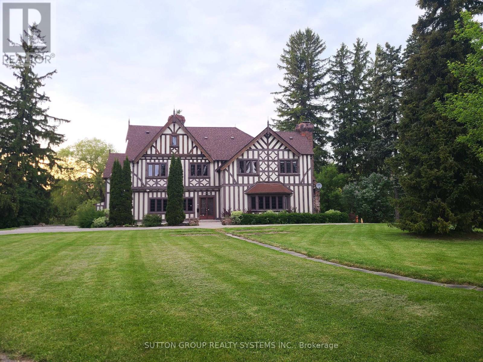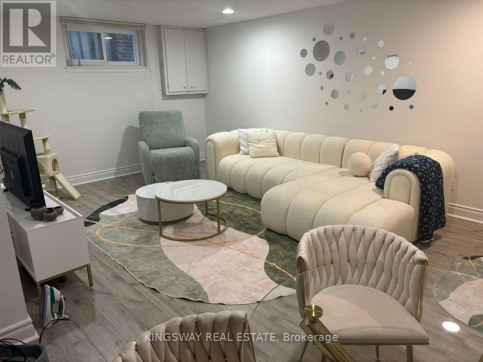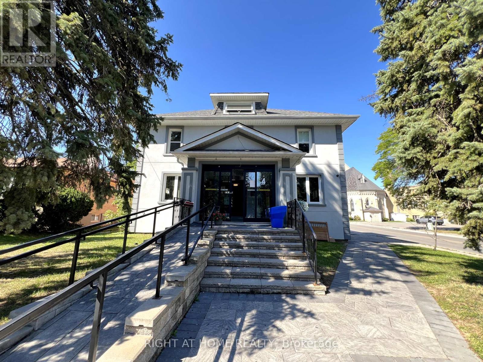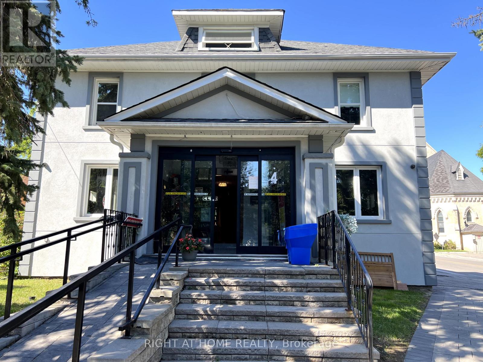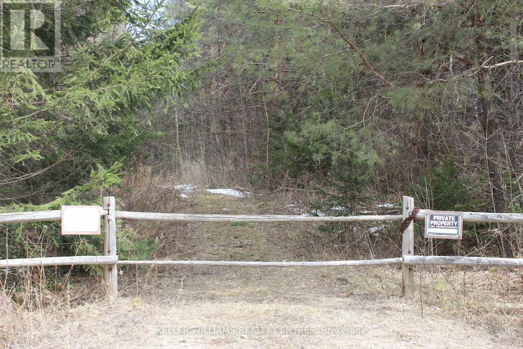Basement - 3 Cameo Drive
Richmond Hill, Ontario
>> Separate Entrance To The Basement Unit, Top Ranking School*Bayview Ss & Richmond Rose Ps. Newer Renovations. (id:61852)
Homelife New World Realty Inc.
5977 Ninth Line
Whitchurch-Stouffville, Ontario
A Beautiful double wide Estate Lot on a hilltop in scenic Vivian Forest - offering 338ft of frontage. Exclusive area consisting of significant estates yet close to urban conveniences of Newmarket, Stouffville, Major Highways, GO train and Southlake regional health Centre. Seller has completed various studies required to apply for a building permit including Topographic survey, Natural heritage evaluation, Site Grading plan, Septic plan, Butter nut assessment (no preserved butternuts on site) saving months of time and expense for the buyer. Two different concepts of building plans are also available to carry forward if desired. VTB financing available. (id:61852)
International Realty Firm
5454 Main Street
Whitchurch-Stouffville, Ontario
Prime Main Street Stouffville! Ground floor 180 sq. ft. office/commercial unit with private entrance & large front window exposure. Bright, open layout with 10 ft ceilings, laminate floors, full 3-pc bath, desks, chairs, storage console & microwave included. Steps to Metro, Longos, restaurants, banks, shops & minutes to Hwy 48. Turn-key space, ideal for professional office or studio use. (id:61852)
Hc Realty Group Inc.
600-20 - 3300 Highway 7 Drive W
Vaughan, Ontario
Fully Furnished Executive Suites Immediately Available On Short Term or Long Term Basis. Includes Prestigious Office Address, Internet, Reception Services, Meet & Greet Clients, Telephone Answering Service, Use Of Board Room, Daily Office Cleaning. Additional Services include dedicated phone lines and Printing Services. Great Opportunity For Professionals, Start-Ups And Established Business Owners To Setup Office In Prime Location in Vaughan. STEPS AWAY FROM THE SUBWAY and Highway Network. (id:61852)
RE/MAX Premier Inc.
215 Walker Boulevard
New Tecumseth, Ontario
Welcome To 215 Walker Blvd. This Charming 4 yr Old Townhome Has Been Beautifully Maintained Offering A 3-Bedroom, 4-Bathroom Home In The Desirable Town Of Alliston, Steps Away From A Ton Of Amenities And The New Tecumseth Recreation Centre. This Bright And Open Concept Main Floor Features A Living Room, Dining Room, Kitchen With Lots Of Counter And Cupboard Space, Granite Countertops, And A Custom Porcelain Tile Backsplash With A Walkout To The Fully Fenced Backyard. The Finished Basement Offers Additional Living Space And An Upgraded Basement Bathroom With Shower Complete With Ample Storage, Laundry Room, Cold Cellar And A Rough In For A Wet Bar/Kitchen. The Upstairs Offers Generous Sized Bedrooms With 2 Full Bathrooms Including An Upgraded Primary Ensuite. (id:61852)
Royal LePage Rcr Realty
8119 Yonge Street
Markham, Ontario
Prime Yonge Street Office Space for Rent, Newly renovated modern bright and large professional office for sub-lease on 2nd floor of building. 7 Offices with kitchenette, 2 washrooms and lots of storage and closet space. Flexible terms. Right on Yonge St and just south of HY 407, very convinient, lots of parking. Can install signage and be exposed to plenty of exposure. (id:61852)
Right At Home Realty
Tb 300 - 8000 Jane Street
Vaughan, Ontario
PROFESSIONAL OFFICE SPACE IN A PRIME LOCATION OF VAUGHAN, EASY ACCESS TO TRANSIT, HIGHWAYS, 407, 400 AND LANGSTAFF. HANDS ON MANAGEMENT AND EXTREMELY CLEAN AND WELL MAINTAINED. (id:61852)
Oakwood Realty Corporation
14 Line Line
Innisfil, Ontario
Land Bankers Take Note An outstanding opportunity awaits with this rare 62-acre parcel boasting 2,200+ feet of Highway 400 frontage in Cookstown, Innisfil. Located in the heart of one of southern Ontario's fastest-growing corridors, the property offers prime visibility and seamless access for large-scale commercial, residential, or mixed-use development. Within minutes of the transformative Hwy 400/404 Bradford Bypass and the upcoming luxury casino resort hotel and live entertainment venue, future traffic and tourism will drive premium buyers and renters alike to the area. Surrounded by expanding retail destinations including Tanger Outlet Mall and new municipal infrastructure, this site is at the centre of a thriving investment ecosystem. Multi-phase community and park improvements, new residential subdivisions, and high-priority transportation upgrades underpin endless development possibilities. Investors and developers, secure a cornerstone property in Cookstown's future and capitalize on exceptional growth, connectivity, and amenity-rich living. (id:61852)
Royal LePage Your Community Realty
2110 Galloway Street
Innisfil, Ontario
Finally a Furnished and affordable lease Welcome to 2110 Galloway. Bright and well maintained 4-bedroom home is located in a great neighbourhood. No Carpet Here. Open Concept Layout with High ceilings and plenty of natural light throughout. Upgraded Kitchen granite counters, The open-concept offers an light airy flow between the kitchen, dining, and family room. Very practical home. Upstairs, you'll find four well-sized bedrooms however currently the landlord will use one of the bedrooms for storage. However they will rarely if ever access this area. The Landlord may consider including the full four bedrooms on the second floor depending on the rental amount. Home has a huge master bedroom with an fabulous ensuite bathroom and large walk in closet. Home has plenty of upgrades. Close to everything schools, stores, shops, and easy access to the 400. (id:61852)
Right At Home Realty
1 Copperstone Crescent
Richmond Hill, Ontario
Absolutely Stunning 3-Storey Detached Home W/Double Car Garage. Located In "Rouge Woods"Community. A Real Gem. Open Concept Layout. 10 Ft Ceiling On Main. Top Ranking Bayview S.S & Richmond Rose P.S Zoning. Step To School& Park. Mins To Go Station & Hwy 404. (id:61852)
Homelife New World Realty Inc.
22 Newbridge Avenue
Richmond Hill, Ontario
Beautiful Detached Two-Storey Home in Oak Ridges, Richmond Hill!Welcome to this upgraded property in one of Richmond Hills most sought-after communities. Featuring 5 spacious bedrooms upstairs plus 2 additional bedrooms in the finished basement, this home offers plenty of space. The main floor boasts 9 ceilings, a bright open-concept layout, and elegant hardwood flooring throughout. Enjoy a modern kitchen that flows seamlessly into the Family room area, perfect for entertaining. Breakfast area with walk out window to the back yard. Additional highlights include a double car garage, two private balconies, and a large backyard ideal for family gatherings and outdoor fun.This property combines charm, functionality, and luxury in a high-demand neighborhood close to schools, parks, and all amenities. (id:61852)
Homelife New World Realty Inc.
42 Alice Street
East Gwillimbury, Ontario
Experience Luxury & Innovation At Its Finest! Custom-Built 4+1 Bed, 6 Bath Detached Home With No Expense Spared. Built On An ICF Foundation W/ Soaring 10.5 Ft Basement Ceilings, Fully Spray-Foamed Incl. Garage & Attic. Stone & Brick Exterior W/ Composite Deck, Aluminum Railing & Driveway For 6 Cars. Oversized 3-Car Garage W/ EV Charger Readiness, High-Lift Openers, & Future Sauna Wiring.Interior Boasts 7.5 Wide Hickory Engineered Hardwood, 8 Ft Solid Doors, 200 Amp Service, Elevator, 2 Offices, Private Gym W/ Mini Kitchen, Bourbon Room, Hot Tub & Walk-In Pantry. Chefs Kitchen W/ 48 Wolf 8-Burner Stove, Pot Filler, Quartz Counters, Full-Height Cabinets, Custom Hood, Side-By-Side 33 Electrolux Fridge & Freezer, Bosch Dishwasher, Wine Fridge In Island, & Solid Wood Island W/ Sink.Custom Wine Rack In Dining, Bar Lounge, Smart Toilets W/ Bidets, Designer AquaBrass Rain Showers, Heated Floors In Main & Primary Baths, Soaking Tub In Primary Ensuite, Custom Walk-In Closets. Dual Furnaces, HRVs & A/Cs For Efficiency. Approx. 150 Pot Lights, Aria Vents, Exterior Soffit Lighting, Gas BBQ & Dryer, Keyless Entry, Wired For Audio/Internet/Security W/ 11-Camera Alarm System. Electric 2-Way Privacy Fireplace In Primary. Truly A One-Of-A-Kind Luxury Home! (id:61852)
RE/MAX Premier Inc.
31 Fred Mason Street
Georgina, Ontario
Spacious detached home featuring soaring 9-foot ceilings and a bright, open layout. The modern kitchen showcases maple cabinetry, stainless steel appliances, quartz countertops, a large island, and glass backsplash. A generous breakfast area opens directly to the backyard perfect for everyday living and effortless entertaining. Upstairs, the primary bedroom offers a luxurious 5-piece ensuite and his-and-hers walk-in closets. The spacious upper-level laundry room provides added convenience and can easily be converted into a home office or an additional small bedroom, if desired. A wide and deep double garage adds plenty of parking and storage space. This home is in move-in ready condition. Ideally located just minutes from Hwy 404 and close to schools, parks, shopping centres, and beautiful Lake Simcoe. (id:61852)
Century 21 Atria Realty Inc.
Basement - 11 Quantum Street
Markham, Ontario
Looking for an AAA Tenant! Prime Location! Spacious And Bright 2 Washroom Ensuite Bedrooms, Basement Apartment With Separate Entrance. Laundry In Area, Located In a Highly Sought-after Area, Close To All Amenities: Supermarts, Community Centre, Libraries, Restaurants, Schools, Hwy 407... And Friendly, Respectful Landlord Lives Upstairs, Don't Miss Out On This Fantastic Rental Opportunity! (id:61852)
Homelife Landmark Realty Inc.
5 - 235 Industrial Parkway S
Aurora, Ontario
Prime Industrial Pkwy S Exposure * Front Office Condo Unit* 2 Storey Unit * 1109 Sq Ft per floor/& 2nd Floor* Total 2218Sq Ft +/- * Open Space Office / Showroom / Retail Space *Some Build Out Improvements including 2- 2 piece Washrooms , 2Kitchenettes & HVAC*Must assume great existing 2nd Flr Tenant til Feb 28th, 2027 + Option to renew for an Additional 3 yrs at then current market Rent*Ground Floor Available Immediately for Buyer's use or rent out for additional income / Investment Opportunity* (id:61852)
RE/MAX Hallmark York Group Realty Ltd.
Bsmt - 36 Bendamere Crescent
Markham, Ontario
Full Basement Apt with 2Br 1Washroom And 1Kitchen for Lease. Spacious Living & Dining Area. Great Location In Central Raymerville Area. Available Immediately. Minutes To Go Train & Bus, Markville Mall, Shops, Restaurants, Groceries, Park And Community Centre. Walking To Top Rank Markville High School. Internet Included. (id:61852)
Smart Sold Realty
177 Duncan Road
Richmond Hill, Ontario
Experience luxury living in this 7,000+ sq ft living space masterpiece, where timeless elegance meets modern comfort. Nestled in a sought-after community, this beautifully renovated home features a designer kitchen, updated baths, and stylish new flooring. The bright, spacious layout is perfect for family living and entertaining. Enjoy a finished basement with its own private walk out, complete with a bedroom and versatile den. No sidewalk means more parking for you and your guests. Just a short walk to shopping and amenities. The perfect home for todays modern lifestyle.Home offers the perfect balance of luxury, comfort, and location a rare opportunity. Must see, and not to be missed. (id:61852)
Master's Choice Realty Inc.
282 Ridge Road
Aurora, Ontario
A MUST SEE. Rarely Is A Property In A Location Like This, Available!!!Don't Miss This One Of A Kind Opportunity To Own Almost 1.75 Acres Of Secluded/Breathtaking Scenery! This Beauty Is On Quiet Cul De Sac In Prestigious South Aurora, Features O/C Flr Plan W/Cathedral Ceilings, Skylights, Huge Windows & W/O To Lrg Deck.Lower Level W/Lrg Bdrms, 4Pc Bath & Rec Rm W/Lrg Sliding Glass Doors To Lovely Interlock Patio & Decorative Pond, Prof Landscaping, Lrg Covered Storage Area, Total 5 Bedrooms, New Flooring In The Basement And Bedrooms On The Main, New Stairway Capping, Fresh Paint On Most Of The Walls, 3 Skylights, Amongst Multi Million Dollar Homes. Interlocking Around The Property. (id:61852)
RE/MAX Imperial Realty Inc.
Pt34/35 Ravenshoe Road
Uxbridge, Ontario
Welcome to 35 pristine acres of land nestled along the picturesque Ravenshoe Road. This stunning property offers a perfect blend of natural beauty and potential for future endeavours. Lush with beautiful trees and captivating landscapes, this land presents a rare opportunity to own a piece of tranquility. With a history of being used for hunting, the property is a haven for wildlife enthusiasts and outdoor adventurers alike. Embrace the serenity of nature and unlock the possibilities that this 35-acre parcel has to offer. Please do note this land is Environmentally protected and while it may be built on we ask that you work with the Conservation Authority to see requirements. (id:61852)
Main Street Realty Ltd.
13284 Bathurst Street
King, Ontario
Truly Unique Estate in King City! Enjoy Acres of Privacy Surrounded By Mature Trees. Gated Entrance. Walk in to Gorgeous Historic Handcrafted Woodwork. 3 Wood Burning Fireplaces. A Split Layout Gives Everyone Their Own Space. Ample Storage. Coffered Ceiling In Master Leading to a Large Walk-Through Closet and Ensuite. Bright Bedrooms. Heated 3 Car Garage. Bonus 3rd Flr Loft Featuring 3 Skylights. 2 Separate Staircases. Close to Prestigious Private Schools, Grocery, Transit. Approx. 10 min Drive to Hwy 400 & Hwy 404....Tenant To Maintain Lawncare, Snow Removal, Water Softener & Septic (id:61852)
Sutton Group Realty Systems Inc.
Lower Unit - 134 Oxford Street
Richmond Hill, Ontario
FULLY RENOVATED A FEW STEPS TO YONGE ST PUBLIC TRANSPORTATION ,SCHOOLS ,SHOPPING CENTRES ,HOSPITAL ,GO TRAIN SAGE LUXURY NEIGHBOURHOOD (id:61852)
Kingsway Real Estate
5 - 4 Church Street S
Richmond Hill, Ontario
This is a sublease for a professional 2nd-floor office space featuring a private 3-piece ensuite washroom, kitchenette, and large walk-in closet. Bright window with natural light. Conveniently located just off Yonge Street with TTC at your doorstep and a large shared parking lot at the rear. Corner property at Centre St & Church with a 92 Walk Score! Steps to Yonge Street amenities and minutes to Richmond Hill GO Station. (id:61852)
Right At Home Realty
4 - 4 Church Street S
Richmond Hill, Ontario
This is a sublease for a professional 2nd-floor office space featuring a private 3-piece ensuite washroom, kitchenette, and large walk-in closet. Bright window with natural light. Conveniently located just off Yonge Street with TTC at your doorstep and a large shared parking lot at the rear. Corner property at Centre St & Church with a 92 Walk Score! Steps to Yonge Street amenities and minutes to Richmond Hill GO Station. (id:61852)
Right At Home Realty
Tba Concession Rd 2
Uxbridge, Ontario
Escape to nature with this stunning 38.76-acre parcel in the heart of South Uxbridge. Tucked away in a private and serene setting, this lushly forested property is a true retreat from the everyday hustle. With over 1,000 trees planted, the land benefits from a Managed Forest Tax Credit, keeping property taxes lower while preserving its natural beauty. This expansive lot offers endless possibilities whether you envision building your dream home or simply enjoying a private sanctuary in the woods. A portion of the property is environmentally protected, featuring water elements and a picturesque pond accessible by a scenic pathway. Surrounded by a combination of trails, private estates, and provincial conservation lands, this property is perfect for those who crave both privacy and outdoor adventure. Despite its secluded feel, it remains minutes from town amenities, major routes including Highway 407, and a variety of golf courses such as Goodwood, Ballantrae, and Mill Run. Survey is available upon request. A municipal address has not yet been assigned. This is a rare chance to own a breathtaking piece of nature, offering the perfect blend of privacy, convenience, and natural beauty. Don't miss out explore the possibilities today! (id:61852)
Keller Williams Realty Centres
