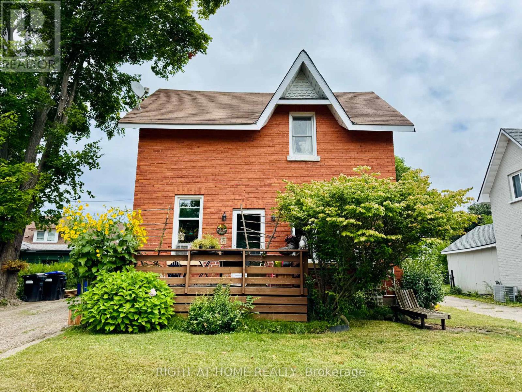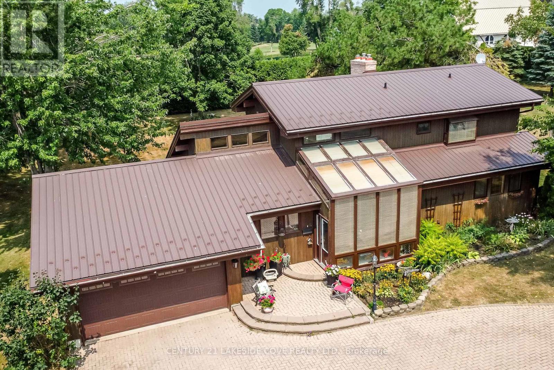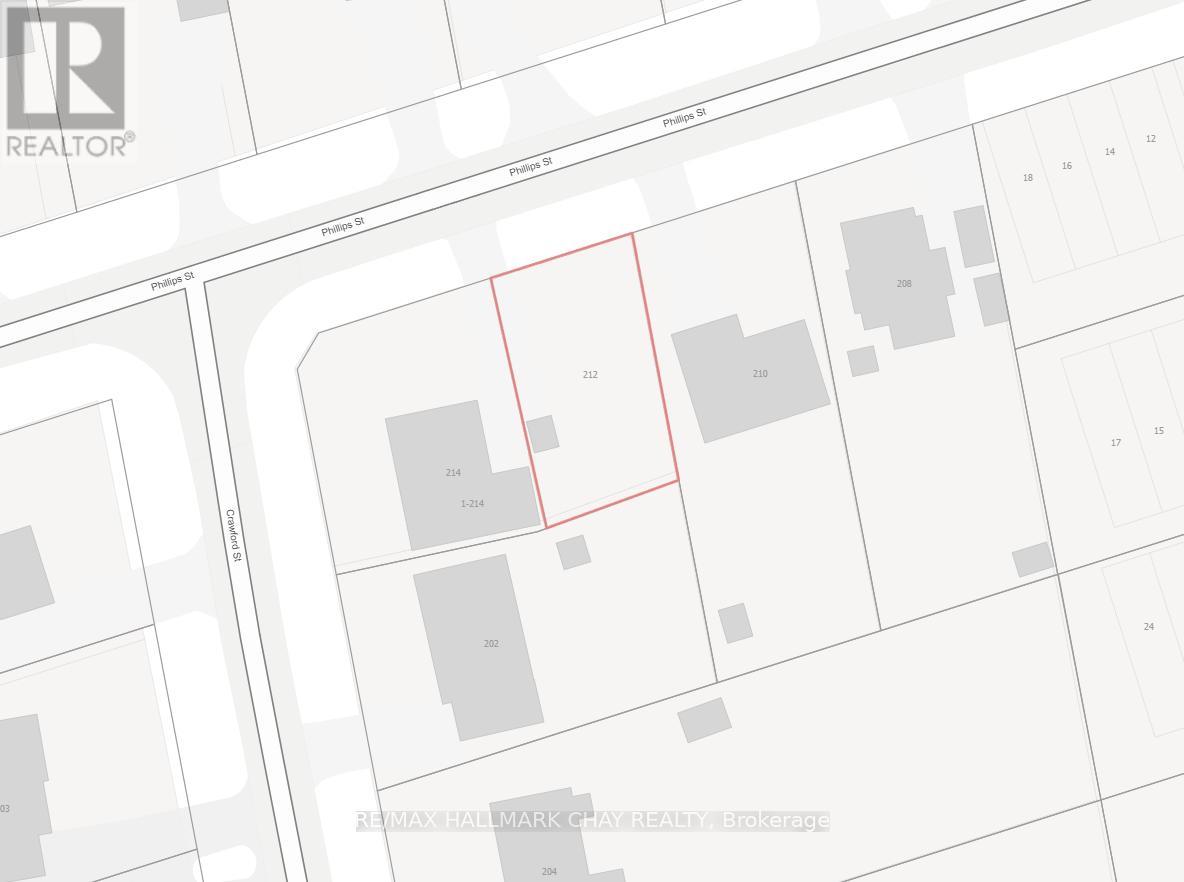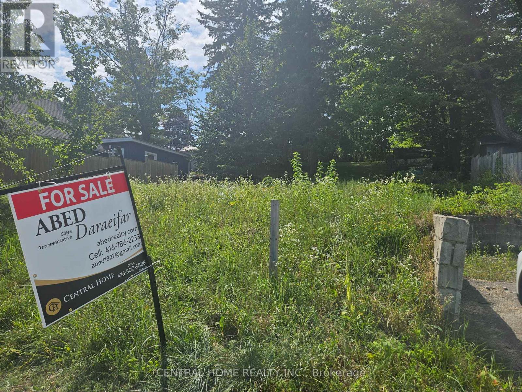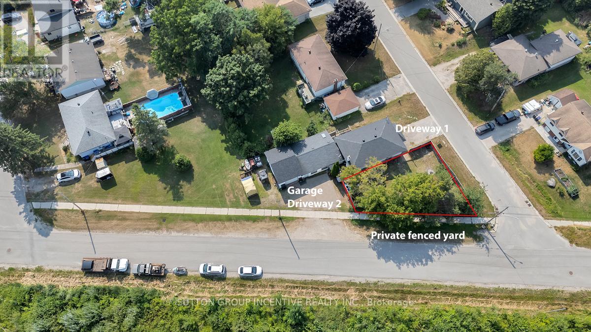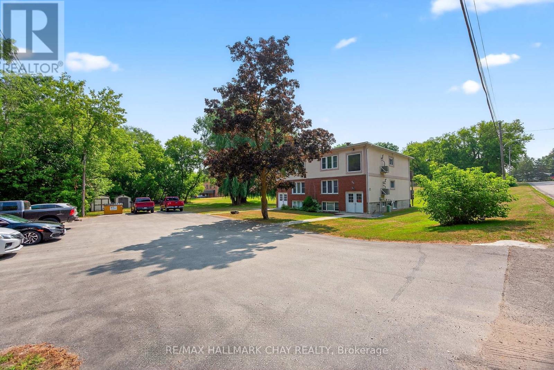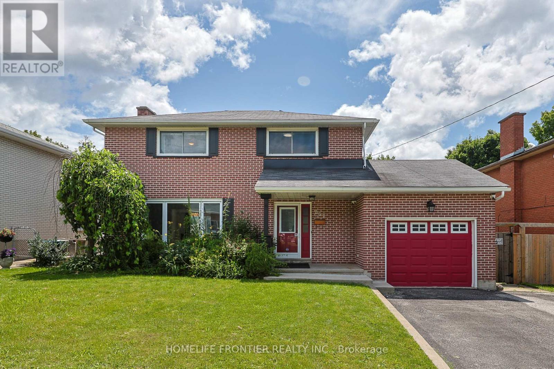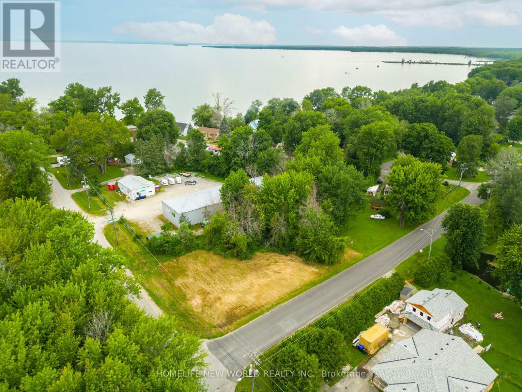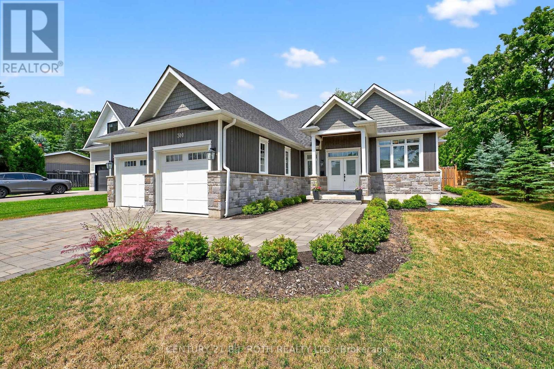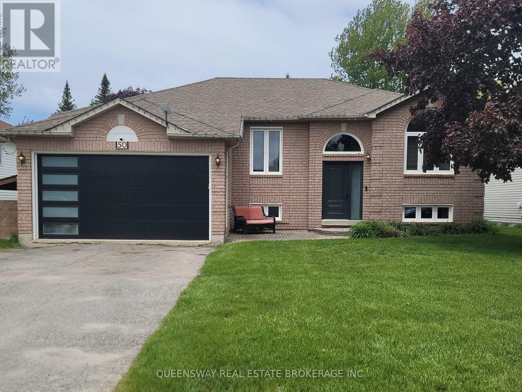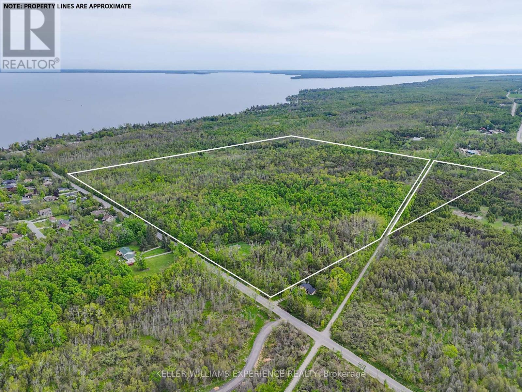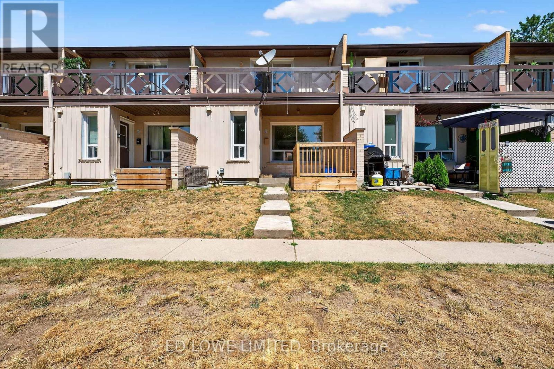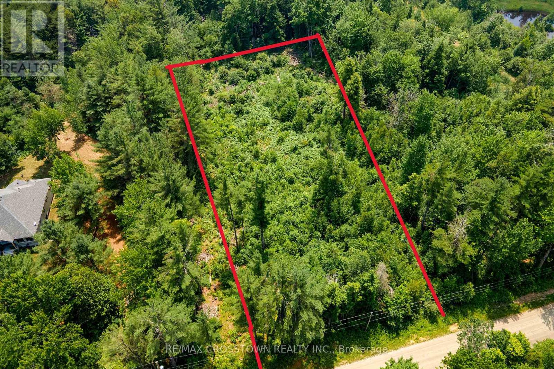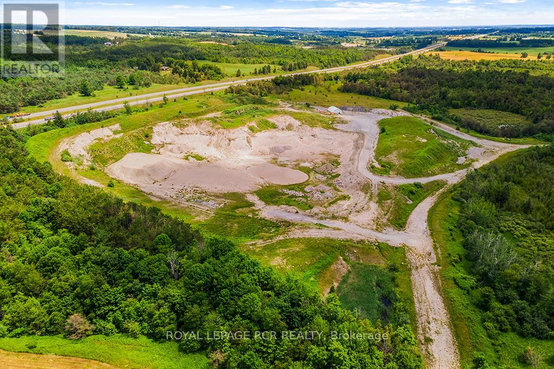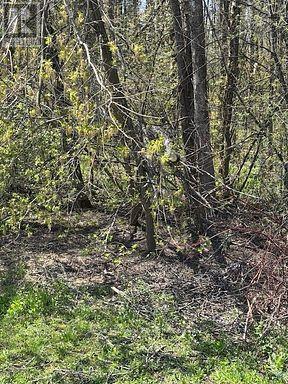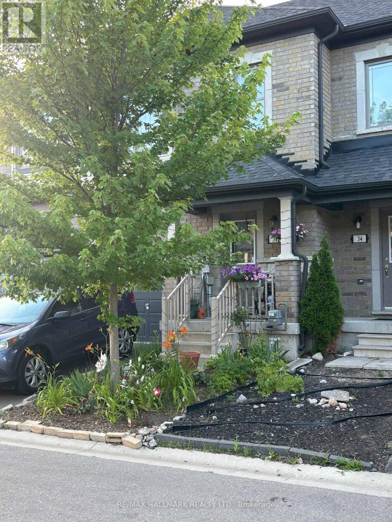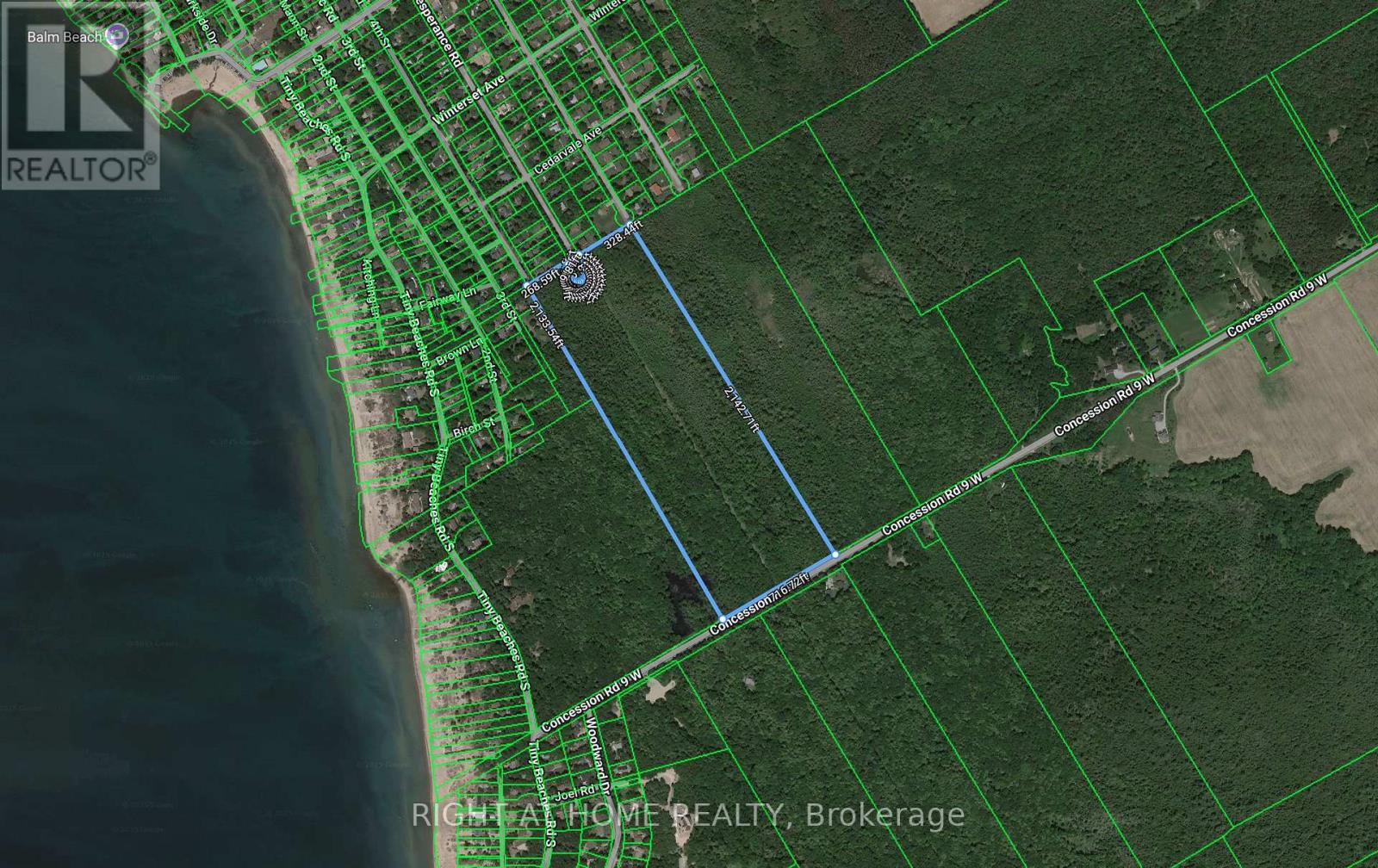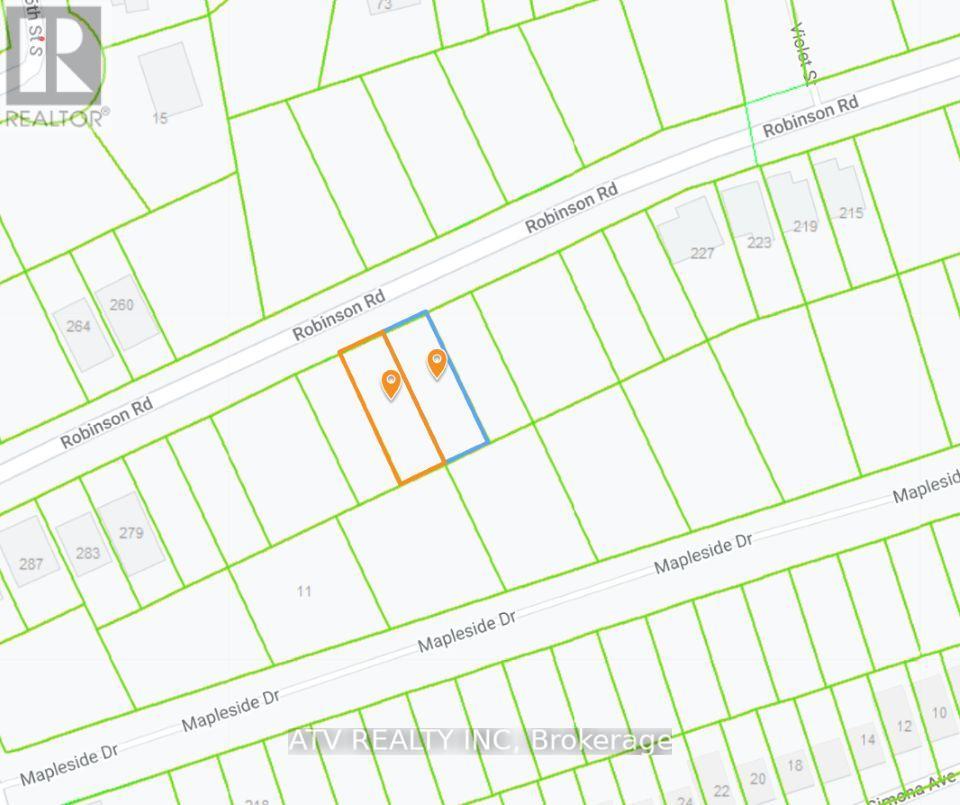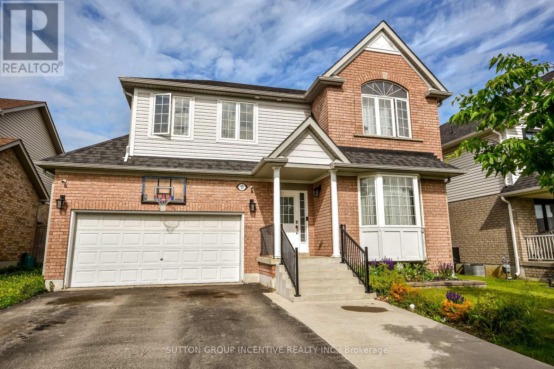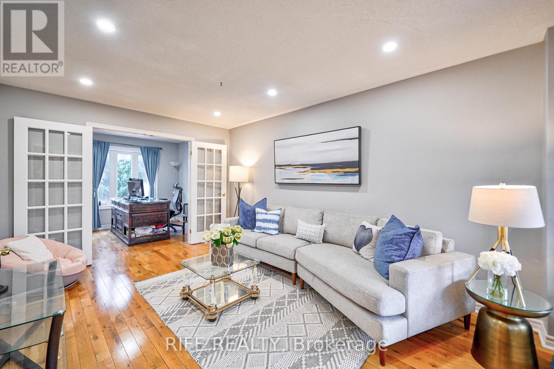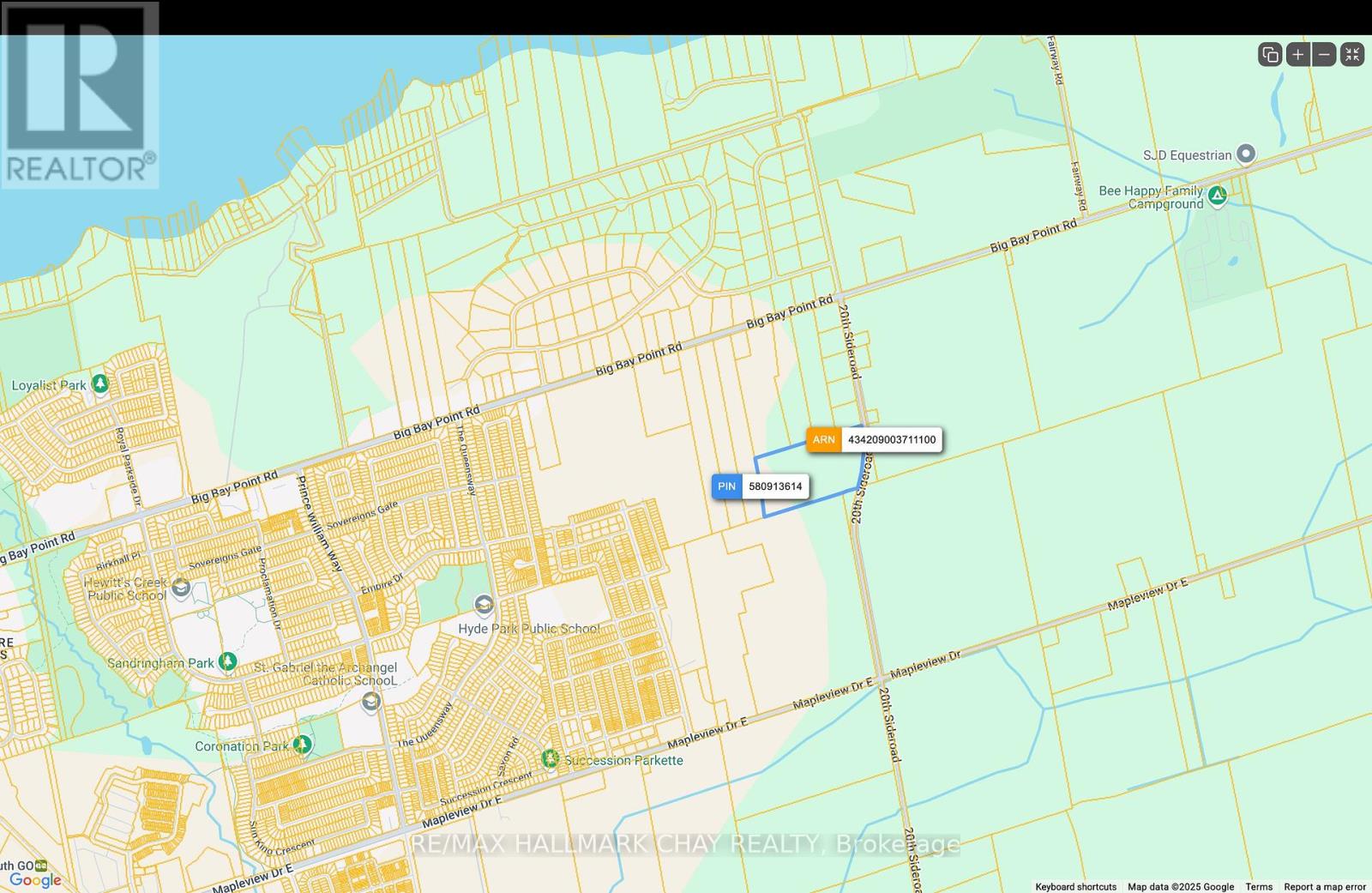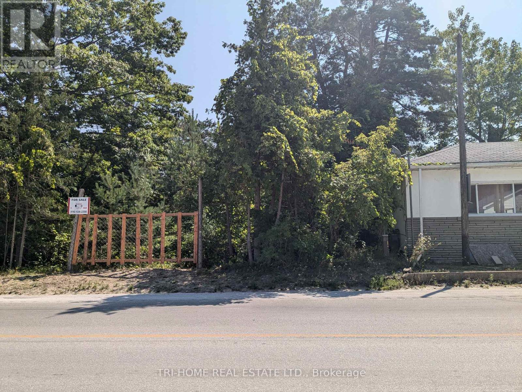285 Manly Street
Midland, Ontario
This inviting 3-bedroom, 2-bath century home sits on a quiet street in a mature neighbourhood, offering both character and convenience. Ideally located within walking distance to downtown Midlands shops, restaurants, and amenities, as well as the scenic shores of Georgian Bay, the property provides the best of small-town living with everyday essentials close at hand.Set on a 50 x 80 lot, the home features a comfortable layout with 9 ceilings on the main floor that enhance the sense of space. Key updates include a new roof (2020), upgraded electrical, and forced air heating, plus a water softener (rental) for added practicality. Outdoors, the property offers a 10 x 12 shed for storage or hobbies and parking for up to 5 vehicles a rare find so close to town. With its blend of historic character, thoughtful updates, and prime location, this home is an excellent opportunity in Midland. (id:61852)
Right At Home Realty
135 Bayshore Drive
Ramara, Ontario
Welcome to this Beautiful Lindal Home In The Desirable Bayshore Village Community. From The Moment You Step Inside, The Solarium-Style Front Entrance With Floor-To-Ceiling Windows Sets The Tone For A Bright And Airy Living Experience. This Spacious 4-Bedroom, 3-Bathroom Home Features Warm Tongue-And-Groove Ceilings Throughout, Adding Character And A Cozy Ambiance To Every Room. The Main Level Boasts Rich Hardwood Flooring And Expansive Windows That Flood The Space With Natural Light. Enjoy Cozy Evenings By The Propane Fireplace In The Open-Concept Living Room. The Primary Suite Is Your Personal Retreat, Complete With An Ensuite, Walk-In Closet, and a Loft Space perfect reading space. The Private Balcony Featuring A Spiral Staircase Leading To The Lower Patio is Perfect For Morning Coffee Or Evening Relaxation. The Finished Basement Offers Additional Living Space, Including A Generously Sized Bedroom And A 3-Piece Bathroom Ideal For Guests Or Extended Family. Additional Highlights Include: Member In Good Standing With Bayshore Village Association ($1,100/2025), Bell Fibre Program. Enjoy All The Bayshore Village Amenities; Golf, Pickle Ball, Parks, Boating, Special Events Plus Much More. Attached 2-Car Garage With Both Heat & A/C. Durable Steel Metal Roof. Generac Backup Generator. Large Circular Driveway With Ample Parking. Propane Furnace & Central A/C and In-Ground Sprinkler System. Don't Miss Your Chance To Own This Beautiful, Light-Filled Home In A Tranquil And Welcoming Community. Book Your Private Viewing Today! (id:61852)
Century 21 Lakeside Cove Realty Ltd.
212 Phillips Street
Barrie, Ontario
Prime Vacant Lot in the Serene Ardagh Neighborhood of Barrie Build Your Vision Today Nestled in the heart of Barrie's sought-after Ardagh neighborhood, this exceptional vacant lot offers a rare opportunity to create the home of your dreams or secure a savvy investment in one of Ontario's fastest-growing communities. Spanning a generous 52 feet by 89 feet, this level, ready-to-build parcel provides ample space for a custom-designed residence, complete with room for lush gardens, a spacious backyard oasis, or even additional features like a detached garage or outdoor entertainment area. Whether you're envisioning a modern architectural masterpiece with soaring ceilings, energy-efficient smart home features, and panoramic windows capturing the surrounding greenery, or a charming traditional build that harmonizes with the neighborhood's aesthetic, this lot is your blank canvas. Zoning allows for residential development, and with utilities readily available at the street, the path to construction is seamless and straightforward. For investors, the potential is equally enticing: Barrie's booming real estate market promises strong appreciation, and this property could be transformed into a high-demand rental or flipped for profit after development. (id:61852)
RE/MAX Hallmark Chay Realty
174 Sixth Street
Midland, Ontario
Attention; Builders, end Users, Great over size building lot in sought after Midland's West End. Build to suite your need. Lot size; 50 feet by 200 feet. Will be sold as is. VTB available for qualified Buyer (id:61852)
Central Home Realty Inc.
219 Cundles Road W
Barrie, Ontario
Location, Location, Location! This beautiful 3-bedroom, linked (at the garage) home is the perfect blend of both comfort and convenience! This house is ideal for the first time homebuyer or for those looking to downsize. Located just minutes from the shopping centres and restaurants on Barrie's "Golden Mile", multiple schools, and an abundance of parks, including Barrie's famous Sunnidale Park and Lampman Lane Park; this location allows for easy access to all your daily needs! With access to Highway 400 just minutes away, this location is also the perfect spot for commuters! This property has a private driveway, an attached one car garage, a private backyard perfect for entertaining (including sunroom) and is situated on a private, low traffic road off the main flow of Cundles Rd. (id:61852)
Homelife Nu-Key Realty Ltd.
856 Ney Avenue
Tay, Ontario
This raised bungalow is great for a first time buyer with lots of options for added income to help with the carrying costs. Whether a single person, a young couple starting out or first time investor this property can help you grow into a great real estate investment. This unique and spacious bungalow which needs some cosmetic loving care is located in a great area part of the waterfront community of Port McNicoll. Steps to the waterfront trails to a beach, swimming and fishing it doesn't get any better than this for lots of memories to be made! This home offers an exceptional lifestyle opportunity for large families, multi generational living, retirement living, dual families, first time buyers or savvy investors. This property will give you three completely separate living spaces, 6 bedrooms, 3 kitchens, 3 bathrooms. A garage with a car hoist for the hobbyist, mechanic or a place for all the winter and summer toys. Private fenced yard for kids, pets or socializing. Surrounded by nature for your 4 season fun. A stone's throw from the stunning shores of Georgian Bay. Outdoor enthusiasts will love the immediate access to the Trans Canada Trail, part of the Simcoe County Loop. Small town feel with the convenience of nearby urban amenities. Only 12 minutes to Midland for theatre, shopping, dining and larger range of amenities. With this home being 25 minutes to the 400 this could be a great get away spot from the GTA. Whether you are looking for a family home with room to grow or an investment with flexible living spaces, this property offers unmatched versatility. (id:61852)
Sutton Group Incentive Realty Inc.
195 Louisa Street
Clearview, Ontario
Exceptional Investment Opportunity in Rapidly Growing Stayner! Situated on just over 2.3 acres in the heart of Stayner, this purpose-built 6-plex offers a rare chance to secure a solid income-generating asset in a community experiencing booming residential and commercial development. Each of the six well-maintained units features 2 spacious bedrooms, 1 full bathroom, and functional layouts ideal for tenants seeking comfort and convenience. The property also includes on-site coin-operated laundry facilities, ensuring additional income potential and tenant satisfaction. Tenants will appreciate the ample parking, generous green space, and proximity to local amenities including schools, shops, restaurants, and transit. With room to explore future expansion, the long-term value of this property is undeniable. Stayner is fast becoming a desirable hub for both commuters and families seeking a small-town lifestyle with easy access to Collingwood, Wasaga Beach, and Barrie. Whether you're a seasoned investor or just entering the multi-residential market, this is a turnkey opportunity you won't want to miss! Don't miss out invest in the future of Stayner today! (id:61852)
RE/MAX Hallmark Chay Realty
267 Grove Street E
Barrie, Ontario
Introducing an exquisite all-brick 2-story home, nestled in the highly sought-after Grove East community! With approximately 2000 sqft of beautifully finished living space, this 4-bedroom,2-bathroom gem is perfect for families of all sizes. The modern kitchen features a walk-out to a spacious backyard deck, overlooking a private inground pool complete with a gazebo, fire pit, and a fully insulated bunkie equipped with heating, electricity, and comfortable seating. The fully finished basement includes an additional bedroom plus a den, renovated bathroom, a second kitchen,and a separate walk-up entrance. The buyer can generate extra rental income. This stunning home is conveniently located near all amenities, including hospitals, schools, shopping, restaurants, parks, and Highway 400. (id:61852)
Homelife Frontier Realty Inc.
18 Simcoe Road
Ramara, Ontario
Excellent opportunity to acquire a prime 100' x 150' corner lot in the heart of Lagoon City, a unique waterfront destination often called Canadas Venice. More than just land, this parcel offers a launchpad for commercial or mixed-use development in a scenic and growing Ontario community. Strategically located at the intersection of Lake Avenue and Simcoe Road, this high-exposure lot is zoned VC-10, supporting a variety of permitted uses. Whether you're envisioning retail, office, service, or a mixed-use concept, the location and zoning offer immense flexibility. Just a short walk from Lake Simcoe, the lot comes fully serviced with municipal water, sewer, cable, and high-speed internet at the lot line. Its shovel-ready and perfectly positioned to capitalize on Lagoon City's rising popularity, with its canal system, marina, private beaches, and relaxed year-round lifestyle. With limited commercial land inventory in desirable waterfront areas, this is a future-forward investment in a market with untapped potential. Located minutes from Casino Rama and within 90 minutes of the GTA, the site offers an appealing blend of recreation, visibility, and long-term value. Ideal for developers, builders, and forward-thinking investors seeking growth and lifestyle in one package. (id:61852)
Homelife New World Realty Inc.
300 Shanty Bay Road
Oro-Medonte, Ontario
Imagine yourself living in the lap of luxury, surrounded by the finest finishes and most desirable amenities, in this exceptional custom-built open concept house, situated in Barrie's most sought-after east-end neighbourhood. This magnificent 2019-built bungalow offers an incredible 3940 finished square feet of living space, carefully crafted to provide the ultimate living experience on a large 73.73 X 203.43 Lot. The property's expansive deep lot is a true oasis, complete with a double car garage, six-car interlock driveway, and a professionally finished backyard haven, featuring a forest canopy, bonfire area, vegetable garden, and tray ceiling porch. Inside, discover a world of elegance, with 9-foot ceilings, big windows, California shutters, and pot lights throughout. The gourmet kitchen is a culinary dream, boasting a sprawling 10-foot central island with quartz countertops, while the family room features a coved ceiling and remote-controlled gas fireplace. The peaceful primary bedroom sanctuary offers a luxurious 5-piece ensuite, heated floors, and a walk-in closet, plus a serene step-out to the porch. Additional highlights include a professionally designed and finished basement, complete with a large recreation room, theater room, two bedrooms, and a 4-piece washroom. (id:61852)
Century 21 B.j. Roth Realty Ltd.
50 Acorn Crescent
Wasaga Beach, Ontario
Welcome to 50 Acorn Crescent located in Silverbirch Estates. This single family detached home offers 3 good sized bedrooms conveniently located on the main floor and a large fourth in the fully finished lower level. There is plenty of space for a growing family. Additionally, the family room could double as a 5th bedroom. The master bedroom features a walk-in closet and a 3 piece ensuite. There is a 4 piece bathroom on the upper level, along with an another massive 3 piece downstairs. Main floor laundry is equipped with a laundry tub, cabinetry, and access to the garage. The sun-filled kitchen offers an eat-in kitchen, although there is also a livingroom/diningroom combo. Step out onto the oversized deck, ideal for family bbq's, complete with a retractable awning for added comfort. The generous backyard is fully fenced, with gated entry on both sides of the home, and includes a sizeable shed. The lower level boast a fair-sized rec room with a gas fireplace, plus an additional spacious finished family room. New Kempenfelt windows and security door added in 2019, new furnance added in 2020, and new remote controlled garage door in 2023. (id:61852)
Queensway Real Estate Brokerage Inc.
552 10 Line S
Oro-Medonte, Ontario
96 Acres of Opportunity, First Time Available in Over 65 Years! Discover the perfect blend of space, location, and potential with this expansive 96-acre parcel at 552 Line 10 S, Oro-Medonte. Situated less than a kilometre from the stunning Lake Simcoe shoreline, this Agricultural/Rural-zoned property offers endless possibilities, whether for equestrian pursuits, farming, or creating a private estate retreat among many others. Featuring rolling landscapes, wooded areas, and open space, the property provides both tranquillity and accessibility. Conveniently located in the heart of Oro-Medonte, it offers easy access to major highways, nearby communities, and the Lake Simcoe Regional Airport, ensuring a seamless connection to urban amenities while maintaining the charm of rural living. Included on the property is an 1168 sq. ft. bungalow and detached garage, both offered in as-is condition, along with an existing well and septic system, providing a foundation for your vision. Offered for sale for the first time in over 65 years, this is a truly unique opportunity to invest, expand your agricultural operations, or build your dream country estate. Don't miss this extraordinary opportunity, schedule your private showing today! (id:61852)
Keller Williams Experience Realty
27 - 275 Blake Street
Barrie, Ontario
Unit facing the Georgian lake!!!!!!!!!!! Barrie's most sought-after high demand neighborhood with LAKEVIEW. Fronts on to million dollar homes and backs on to a senior home, very quiet and safe environment. Near all amenities, parks, highway, schools, hospitals, college, lake, and hiking trail, and more. It is within walking distance to Barrie's famous one and only Johnson Beach. Walking distance to shopping plaza that has No Frills, Tim Hortons, gas station, pharmacy, post office and beer store, etc. Newly upgraded kitchen with granite countertop, hardwood floor, entire house with 3 high ceilings floors; main floor has spacious open concept large living, dining areas, a powder room; upstairs has 3 large bedrooms with a large master bedroom and a large walk-in closet, walk out to a huge balcony with a lakeview, full 3-piece bathroom; partially finished basement with another bedroom. Entire house with fresh painted designer color suitable for all your decors. Front of house has a private deck for your daily enjoyment of the nature. Newly installed high efficiency furnace and central air and hot water tank, newly added attic insulation to help ease utilities bills. Entire unit has everything you need and you just live and enjoy. Also, landlord cuts grass. priced to attract good credit tenants, utilities extra. (id:61852)
Ed Lowe Limited
1979 Concession M-N Road
Ramara, Ontario
Build your dream home on this treed 1.83 acre parcel of land on a quiet country road. Property is just outside the quaint town of Washago with shops and restaurants. Enjoy Hiking trails nearby as well as a few options for water access just minutes away. Land has been partially cleared and Hydro is at lot line.Property is zoned rural. All Levies and Development Fees are the responsibility of the Buyer.Please book an appointment to walk the property. (id:61852)
RE/MAX Crosstown Realty Inc.
1777 Old Second Street S
Springwater, Ontario
This licensed pit boasts an exceptional location. Abutting Hwy 400 this property is only 5 minutes away from the Forbes rd exit and just north of Barrie. The entire property is 97.5 acres zoned a mix of ME-9 Extraction Industrial Special | A Agriculture | OS Open Space. The licensed area is 19.38 ha (47.9 acres). License number 32554 Class A, with an excellent annual extraction cap of 500,000 tonnes per year. A full discovery was executed by Skelton Brumwell & Associates Inc. establishing an estimated reserve of 1,150,000 tonnes within the current site plan. Reserve is mostly sand with mixed stone, good for B Gravel or various screened sands. This reserve is in addition to the current stockpiles on site. The site plan also allows for recycled granular of concrete, asphalt and brick on site. Additional property amenities include a) a heated and electricity powered scale house, with weigh station b) diesel heated 40 X 60 tarpaulin structure on concrete block foundation with a 16 foot drive door c) 2 office trailers d) ample parking area for equipment and storage. (id:61852)
Royal LePage Rcr Realty
145 Courtland Street
Ramara, Ontario
Another slice of paradise--this 99' x200' building lot offers the ideal setting among the trees to create your dream home. Just steps from the shores of Lake Simcoe and two lovely public beaches. Located in a charming rural neighborhood with a picturesque horse farm across the road yet only minutes to downtown Orillia. You will find great shopping, a vibrant library, entertainment options and an array of excellent restaurants and coffee shops in Orillia plus golf, a rec center and so much more. All costs/fees and due diligence to acquire building permits are the Buyer's responsibility. (id:61852)
Simcoe Hills Real Estate Inc.
36 Deneb Street
Barrie, Ontario
3 Bedroom, 2 1/2 Bathroom 1169 Sq FT Newer Townhouse "Power Of Sale" (id:61852)
RE/MAX Hallmark Realty Ltd.
73 Lesperance Road
Tiny, Ontario
Here's your chance to own just over 33 acres of peaceful, private land with 716 feet of frontage and over 2,100 feet in depth. With two lots already cleared, it's ready for you to build the home or cottage you've been dreaming of. Located just a short walk to the sandy beaches and crystal-clear waters of beautiful Georgian Bay, where you can soak in breathtaking sunsets every evening. Its a rare blend of nature, space, and convenience-tucked away in a quiet setting, yet only minutes to Midland for all your everyday needs, 35 minutes to Barrie, and about 1.5 hours from the GTA. Whether you're planning to build now or just looking for a solid long-term investment, this property offers endless potential in an unbeatable location. (id:61852)
Right At Home Realty
Lot 26 Robinson Road
Wasaga Beach, Ontario
Are You Looking To Build Your Dream Home Or Cottage In A Quiet Up-And-Coming Neighbourhood Of Wasaga Beach? Take A Look At This 50' X 150' Lot With An Opportunity To Buy Adjoining Same Size Lot. Services Are Already At The Lot Line. It's Conveniently Located Close To Wasaga Beach Area 6, A Short Distance From All The Amenities Available In Wasaga Beach And Collingwood, 20 Minutes To Blue Mountain And Close To The New Casino. Enjoy The Year Round Lifestyle Georgian Bay Beaches And Sunsets, Boating, Hiking & Biking Trails, Skiing, Snowmobiling, And So Much More. (id:61852)
Atv Realty Inc
52 Elmbrook Drive
Barrie, Ontario
Find yourself in this great two storey home in a terrific family neighbourhood in the newer part of Holly in Barrie's south end. Schools, parks, shopping and the community center are nearby and there is easy access to highway #400. This classic suburban four bedroom home has an open concept living room, high ceilings, 2.1 bathrooms and a fenced yard. Check out the photos and then check out the house. This might be the One ! (id:61852)
Sutton Group Incentive Realty Inc.
51 Kraus Road
Barrie, Ontario
Beautiful Two-Story All-Brick Home, 1742sqft plus finished basement. Bright & Functional Floor Plan With Open Concept Kitchen, Cozy Breakfast Nook Can Walk Out To The Beautiful Backyard Through The Sliding Door. Hardwood Floors Main And Second Floor, Spacious Primary bedroom with 5pc ensuite and a walk-in closet. A Full Partially Finished Basement With Additional Rec Room, large washroom, functional laundry room, cold room and more storage space, perfect for extended family living. Desirable Family Friendly Neighborhood, Close To All Daily Amenities, Including Schools, Parks, Restaurants, & Shopping, mints to HWY400. A Dream home you've been waiting for-and it's finally here. (id:61852)
Rife Realty
3450 20th Side Road
Barrie, Ontario
Prime Development Acreage within Barrie's rapidly expanding South End / Big Bay Point area. Approximately 20 Acres of Vacant Land currently under Zoning By-law 054-04 Innisfil with a portion designated EP. This parcel is intended to be Zoned NL2 (Neighbourhood Low Zone 2) in Barrie's new draft Zoning By-Law allowing multiple uses including Residential and Commercial development. Nearby to shopping, restaurants, Lake Simcoe waterfront, Elementary and Secondary Schools, Friday Harbour Resort, as well as Barrie's South GO Station. (id:61852)
RE/MAX Hallmark Chay Realty
163 Mosley Street
Wasaga Beach, Ontario
Investment opportunity in the heart of the Wasaga beach development Plan...use alone or land banking. Vendor willing to negotiate a vendor take back mortgage with 50% down payment. (id:61852)
Tri-Home Real Estate Ltd.
9245 County Rd 93
Midland, Ontario
Great corner commercial property for retail use Located at the corner of County Rd 93 and Hugel Ave on the corner of the Huronia Mall which includes Giant Tiger, Dollarama and McDonalds. High traffic major retail area of Midland. Traffic light intersection. It is across the road from Mountain View Mall, a regional mall which includes Food Basics, Galaxy Theatre, Marks Work Warehouse, Dollar Tree, Shoppers Drug Mart, Burger King and more. Sale will include restrictive covenant prohibiting development of a gas station, car wash or e-charging station. (id:61852)
Ed Lowe Limited
